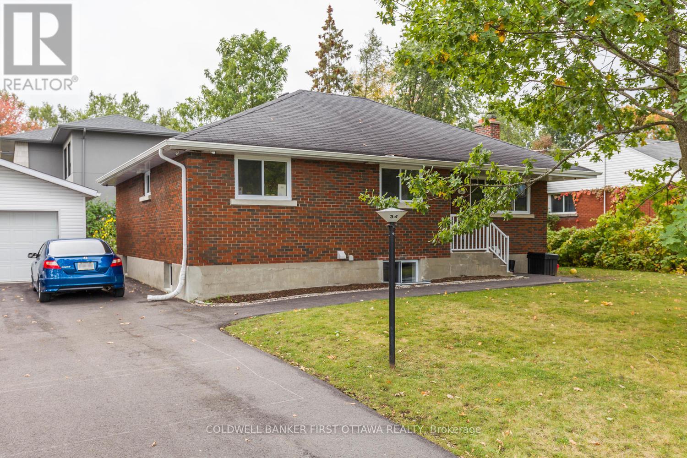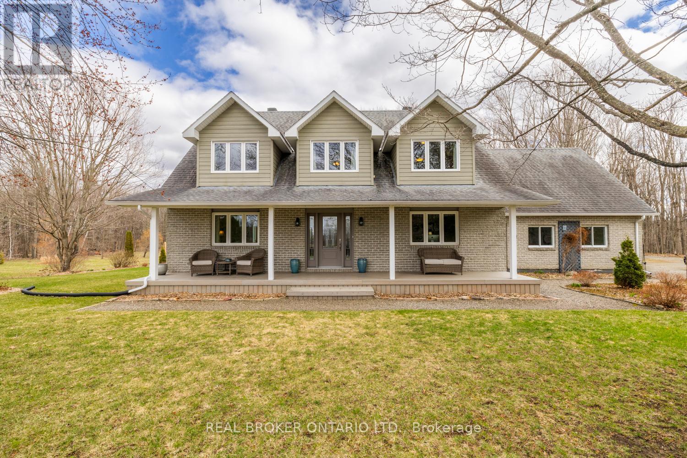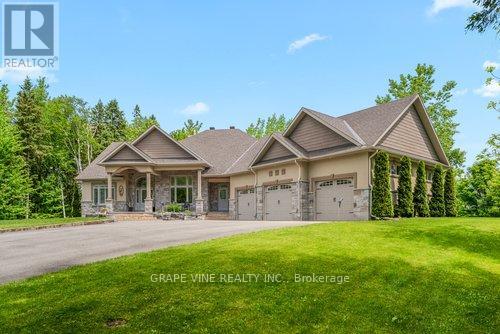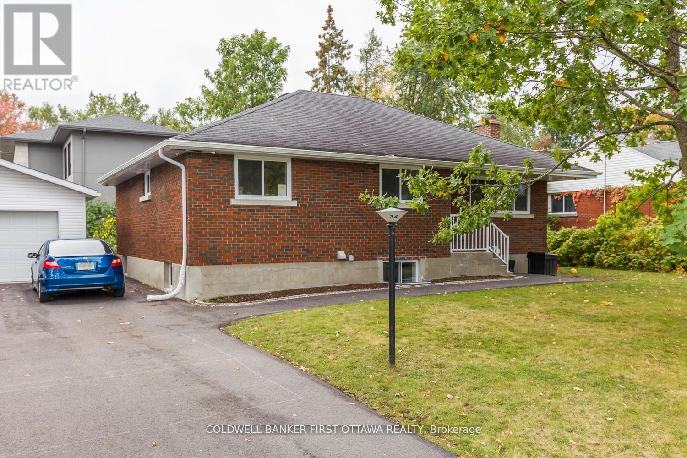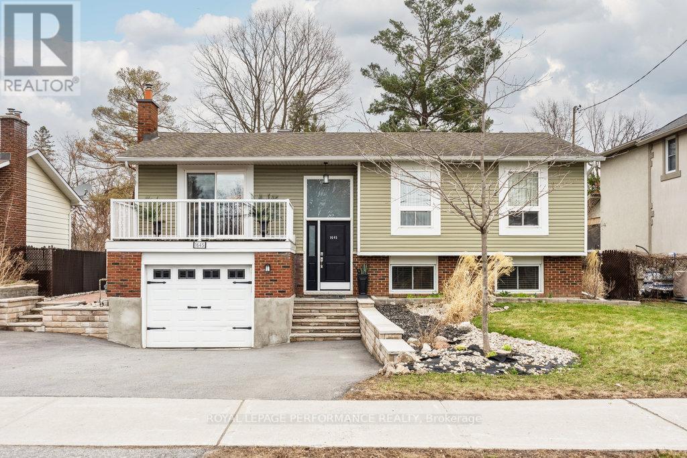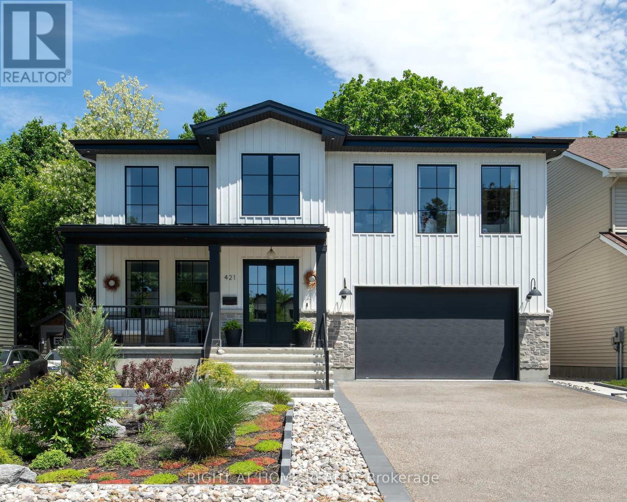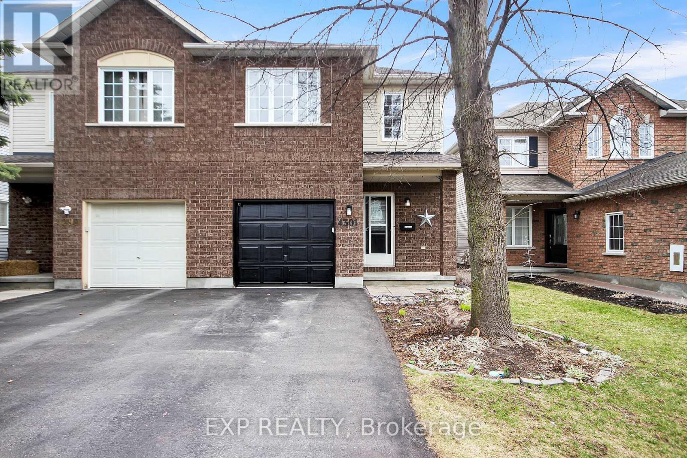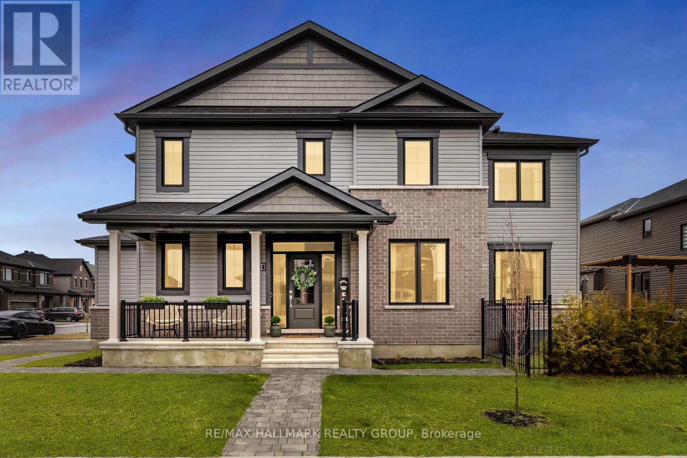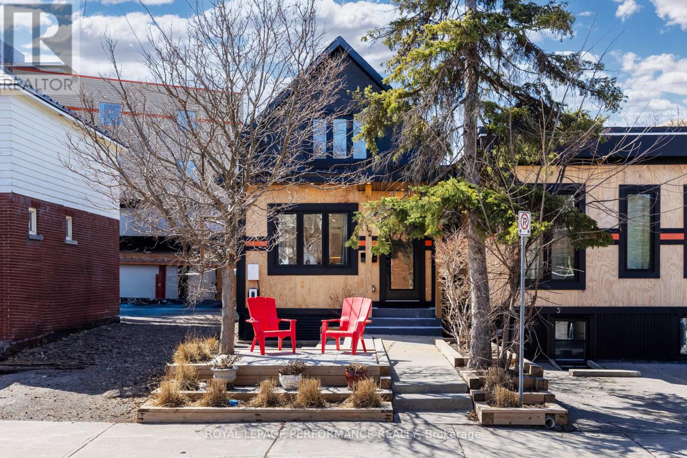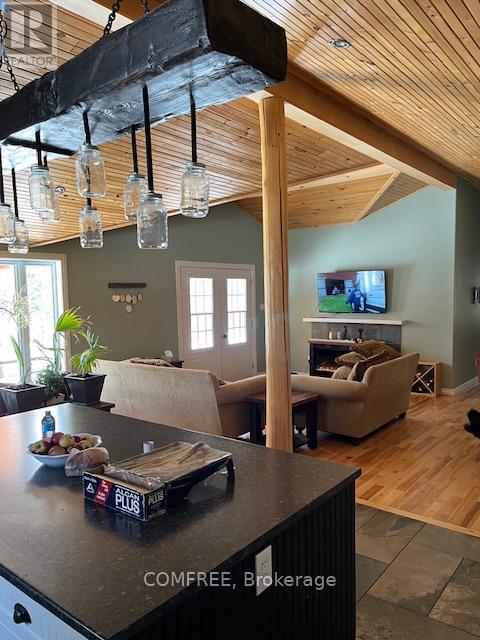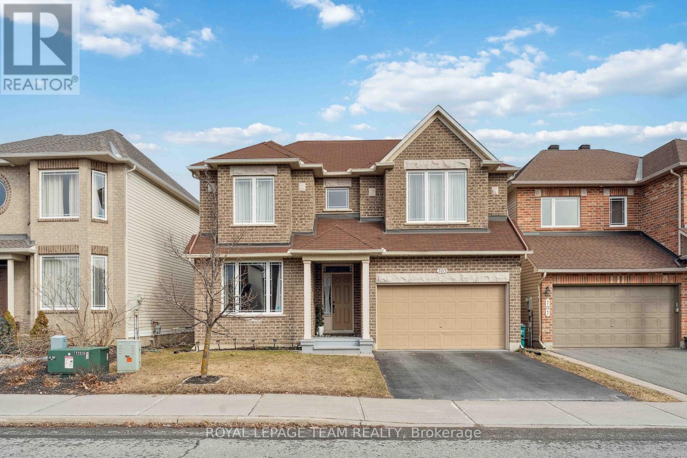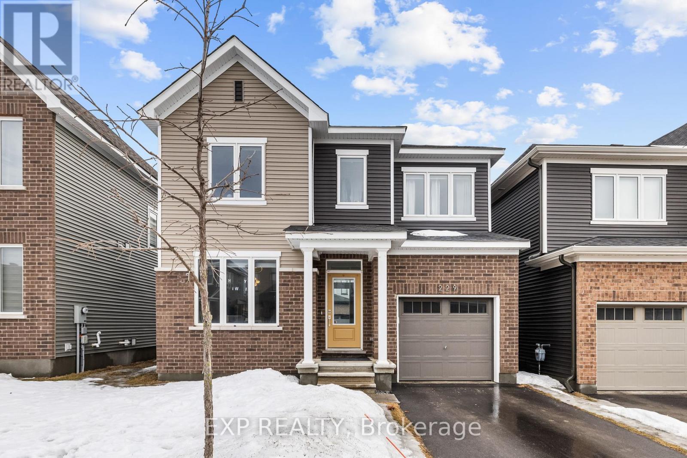Ottawa Listings
34 Westwood Drive
Ottawa, Ontario
Presenting a beautifully renovated duplex in the heart of Nepean, offering a prime investment opportunity with strong rental income and modern upgrades. Originally a bungalow with an unfinished basement, this property has been expertly transformed into a legal, fully rented duplex, featuring two self-contained units. The upper level boasts four bedrooms, a bright and spacious living area with laminate and ceramic flooring, a gourmet kitchen with stainless steel appliances and granite countertops, a stunning five-piece bathroom, and convenient stackable laundry. The lower level includes a separate entrance, four additional bedrooms, an open-concept living space, a second upgraded kitchen with granite counters and stainless steel appliances, and a four-piece bathroom. Both units are independently metered for hydro and feature their own hot water tanks, ensuring tenant convenience. Currently generating $5,460 per month in rental income, this turnkey property comes with all permits, plans, and inspection reports on file. Its unbeatable location is within walking distance to Algonquin College, Olmstead Park, public transit, and recreational amenitiesmaking it an ideal choice for investors seeking a hassle-free, high-yield asset in a sought-after neighborhood. (id:19720)
Coldwell Banker First Ottawa Realty
1954 Abbott Road
North Grenville, Ontario
Welcome to 1954 Abbott Road in Kemptville, your family's forever home starts here. Tucked beneath a canopy of mature sugar maples and set on 8 stunning acres, this one-of-a-kind 4 bedroom, 2.5 bathroom home offers the perfect mix of country charm and lasting quality. Originally built in 1990 and cherished by the same family ever since, it's a rare opportunity to claim a piece of countryside magic, and make it your own. Inside, the home offers a warm, welcoming layout just waiting for your family's personal touch. Sunlight pours into the cozy living spaces, while the large kitchen is made for family breakfasts, holiday baking, and everything in between. Every room speaks to craftsmanship and comfort, with space to grow and memories waiting to be made. Step outside and explore the true potential of this incredible property. With two solid outbuildings, an animal shelter with two stalls, and wide-open fields ready for fencing, plus mature apple trees, this is a dream setting for young adventurers, backyard hobby farmers, or future 4-H champions. Whether it's space to roam, build treehouses, or ride ponies, the land invites imagination. Opportunities like this don't come around often especially not one that offers this much space, privacy, and potential so close to town. This is your chance to put down roots, raise your family, and create something truly special. Book your showing today and discover the magic of 1954 Abbott Road. (id:19720)
Real Broker Ontario Ltd.
515 West Lake Circle
Ottawa, Ontario
Welcome to this stunning, custom-built bungalow, a one-owner masterpiece nestled on a serene pond in the prestigious West Lake Estates. This exquisite 5-bedroom, 4-bathroom home showcases premium construction materials and unparalleled craftsmanship, ensuring every detail is meticulously attended to. Situated on a 2.1-acre treed lot with 273 feet of pond frontage, this home offers a tranquil and picturesque setting with a friendly, neighbourly atmosphere. Conveniently located just 9 km from Tanger Outlets and the CTC. With 3,190 sqft on the main level, 1,850 sqft of finished walk-out level which includes the entertainment room of 1,000 sqft, and an additional 1,340 sqft of partially finished utility room areas, there is ample space for all your needs.The home boasts oversized features, including 12 ft ceilings in the study, foyer, and main hall, and a breathtaking 22 ft cathedral ceiling in the great room that extends to the covered deck with a 22 ft tall cultured stone fireplace. The remainder of the home features 9 ft ceilings. Enjoy stunning pond views from every room in the house and the 570sqft covered porch. A 1,400sqft attached garage, insulated and dry walled to interior quality finishes, with 4 parking spaces, 4 garage doors, 11.5 ft ceiling height, and access to the walk-out level. Hardwood and ceramic flooring throughout the home. Natural gas furnace, hot water tank (owned, not rented), stove, and barbecue. Paved laneway, custom-built 10ft x 20ft storage shed. 40-year shingles, R30 wall and R50 attic insulation. Central vac, central air, and an ultra-high efficiency furnace. Thermal insulated UV-protected windows with coloured frames. Elegant stone and stucco exterior. $200 per year association fee. This meticulously maintained home is pet-free and smoke-free, ensuring a pristine living environment. Don't miss the opportunity to make this exceptional property your own. Contact us today to arrange a viewing. You won't be disappointed! (id:19720)
Grape Vine Realty Inc.
3526 9th Line Road
Beckwith, Ontario
HELLO LAKE LIFE and WELCOME TO THE MISSISSIPPI. Outside, you'll be treated to breathtaking sunset views, crystal-clear waters with sand bottom ideal for swimming, and a screened- in space, an idyllic spot to relax while taking in the views. Step inside, and you'll find a beautiful interior featuring gleaming hardwood floors, an open-concept living, dining, and kitchen area with stunning views of the lake and a cozy wood-burning fireplace. The main floor features the primary suite and is complemented with an elegant bathroom. The lower level has been thoughtfully finished, offering two additional bedrooms and a recreational space perfect for family gatherings. Whether you're cooling off in the lake, boating, fishing, or even playing ice hockey in the winter, this home is ready to offer you the full experience of lakeside living. Don't miss out on this incredible gem! (id:19720)
RE/MAX Affiliates Realty Ltd.
34 Westwood Drive
Ottawa, Ontario
CALLING ALL INVESTORS! This is your chance to own a completely renovated, fully rented duplex/bungalow in the heart of Nepean. Originally a bungalow with unfinished basement the current owners have modernized both floors to turn it into a legal and conforming duplex. The 4 bedroom upper level boasts laminate and ceramic flooring, bright and spacious living room, pot-lights galore, upgraded kitchen with stainless appliances, granite counters, stackable laundry and a gorgeous 5 piece bathroom. Lower level has a separate entrance, 4 more bedrooms, open concept living room, upgraded kitchen with granite counters and stainless appliances and a 4 piece bathroom. Both units are rented for a total of $5,150 per month and each of them have their own hot water tank and hydro meter. All permits, plans and inspection reports on file. Walking distance to Algonquin Colleg, Olmstead Park, transit and lots of recreation. A GREAT INVESTMENT IN A GREAT LOCATION! (id:19720)
Coldwell Banker First Ottawa Realty
319 Old Coach Road
Ottawa, Ontario
Charming 4-bedroom bungalow with scenic views and minutes from Carp Village! This beautifully maintained 4-bedroom bungalow sits on a half-acre lot, surrounded by sprawling farmland and offering beautiful seasonal views of the Carp Ridge right from your living room. Step inside to find warm hardwood floors throughout the main level and loaded with natural light, an updated kitchen that seamlessly overlooks the inviting family room, and an updated main floor bathroom. The spacious primary bedroom features a 3-piece ensuite and exclusive access to a private deck - perfect for morning coffee or quiet evenings. The main floor has been freshly painted and is complete with 3 additional bedrooms. Enjoy indoor-outdoor living with a second deck off the family room, ideal for entertaining or soaking in the countryside air. The lower level rec room boasts brand new vinyl flooring (2025) and a cozy gas stove, creating a perfect spot to unwind year-round. One and half-car detached garage and a newly built 12x16' second garage offer plenty of space to store your yard equipment, tools and toys! This is an opportunity to enjoy country living with modern comforts, all just a short jaunt from Carp's own farmer's market, vineyard, brewery, restaurants, elementary school and community amenities. HWT (2022), Furnace (2009), Metal roof (id:19720)
Coldwell Banker Coburn Realty
1645 Fisher Avenue
Ottawa, Ontario
*OPEN HOUSE THIS SUNDAY APRIL 27TH FROM 1:00-3:00PM!* Introducing 1645 Fisher Avenue! This centrally located home has easy access to downtown, Mooney's Bay, and the Civic Hospital. This well-maintained property features four bedrooms, with three upstairs and one in the basement, and two bathrooms (a 4-piece upstairs and a 3-piece downstairs), providing ample space for both family and guests.Natural light fills a welcoming interior, where recent updates include a new fibreglass front door (2019) and an air conditioner (2020), enhancing both the entry and the comfort of the home. An in-law suite in the basement offers privacy and convenience for extended stays.The property's backyard boasts an in-ground pool with a new liner installed in 2019 and a pool heater added in 2022, alongside upgraded driveway, retaining wall, and walkway completed in 2022, preparing the outdoor space for family fun and gatherings.This home is positioned as an ideal blend of comfortable living and access to outdoor and local amenities. Roof is from 2006, Windows 2008. If looking for a property that balances indoor comfort with outdoor appeal and convenience, this could be the home for you! (id:19720)
Royal LePage Performance Realty
3464 Joy's Road
Ottawa, Ontario
A rare opportunity for discerning buyers with a vision, this distinguished estate awaits a transformative touch to restore and elevate it to its full luxurious potential. Set back from the road with an interlocked U-shaped driveway, this estate-style property is surrounded by mature trees and natural landscape, providing exceptional seclusion while still being close to amenities, schools, trails and shopping. A picturesque pond anchors the landscape, reflecting the beauty of its surroundings. The home itself offers an incredible foot print, boasting over 6,000 sq ft of space across multiple levels! Whether you're envisioning a modern country estate, multigenerational home, or a luxury renovation project, the space is here to bring your vision to life. As Ottawa expands, areas like Richmond are becoming increasingly desirable for buyers who want space, tranquility, and investment upside. Enjoy not only the benefits of Richmond itself but the neighbouring communities of Stittsville and Manotick being only a short 15 min drive away! Easy 20-30 minute commute to downtown Ottawa! Bring your vision, bring your contractor. This is one you turn into something beautiful. Offers reviewed Wednesday April 30th 12pm. (id:19720)
Keller Williams Integrity Realty
2052 Breezewood Street
Ottawa, Ontario
Welcome to this beautifully maintained 3 bed, 2 bath freehold townhome offering space, style & functionality. Featuring a single car garage with inside access & total parking for 3 vehicles. Enjoy newer hardwood floors on both levels, an updated kitchen feat. ample neutral colored cupboards & newer stainless steel appliances. A large window overlooking the back yard in the formal living room & good sized formal dining room adjacent to the kitchen. A sliding patio door leading to a spacious, raised, pressure treated wood deck perfect for entertaining family and friends. The upper level offers 3 generous bedrooms, while the fully finished basement includes a large carpeted rec room & a roomy laundry/storage area. A fantastic home with comfort & convenience inside and out! (id:19720)
RE/MAX Hallmark Realty Group
215 Jeanne Mance Street
Ottawa, Ontario
Build, Renovate, or Reimagine! Situated in a well-connected and evolving neighbourhood, this property offers a unique opportunity for builders, developers, or buyers with vision. The existing home may be salvageable or extended, making it a flexible option for those considering either a full rebuild or a creative renovation. The lot is compact yet efficient, ideal for a modern infill design and set in a well-established community where new developments are already shaping the streetscape. Whether you choose to restore the structure or start fresh (buyer to conduct their own due diligence), the potential is present. Set on a quiet residential street, the property enjoys close proximity to schools, parks, shopping, and public transit, with quick access to major routes. This is your chance to secure a footprint in a gentrifying area and bring your vision to life, whether its a thoughtful renovation or a brand-new build. (id:19720)
Royal LePage Team Realty
20 Edina Street
Ottawa, Ontario
Nestled in a highly desired, family-friendly neighborhood off Island Park Drive, this stunningly modern home blends elegance and functionality with thoughtful upgrades that elevate its charm. The exterior is a warm Hale Navy colour, the entire home is stucco finished giving the property striking curb appeal. Inside, the entire space has been rejuvenated with fresh paint, matte black hardware accents on all doors, and modern finishes throughout. The open-concept main level, enhanced by the removal of a dividing wall in 2017, provides a seamless flow between living and dining areas, while the upgraded powder room adds a touch of luxury. The kitchen, adorned with matte gold hardware on cabinetry, black appliances, a Stainless-Steel Professional Series fridge/freezer, and a versatile center island with built-in microwave and power outlet, is a haven for culinary enthusiasts. Upstairs, a dormer addition in the bathroom creates extra space along with heated floors and a Bluetooth speaker in the ceiling fan, add practicality and style. The second floor also features two spacious bedrooms. The lower level holds exciting potential with a roughed-in 3-piece bathroom, waiting to be completed, along with a spacious family room, laundry room and workshop! Smart upgrades such as wiring for a future mudroom at the front of the house and dampers for improved heat distribution showcase the home's forward-thinking design. In the rear yard, a 12x16 ft deck was added in 2023, along with three raised garden beds measuring 8x4 feet - ready for planting! Walking distance to Westboro and Wellington West, this location cannot be beat! A perfect blend of modern art-deco styling and family-friendly charm on this quaint, sought after street, this house is ready to welcome you home. (id:19720)
Innovation Realty Ltd.
168 Glamorgan Drive
Ottawa, Ontario
Welcome to this beautifully updated 3-bedroom, 2-bathroom semi-bungalow in Glen Carin. This charming home features laminate flooring throughout, a modern open-concept kitchen with sleek quartz countertops and gas stove/oven. The family bath has been updated with new tile and tub. Enjoy cozy evenings in the fully finished basement complete a with a gas fireplace, bar and games room and convenient full bath. Step outside to a large, private lot perfect for entertaining, with a lovely gazebo, newer deck, and natural gas hook-up BBQ. For storage there are 2 large sheds for all your toys and gardening equipment. Major updates include a new roof (2019), furnace and AC (2023), and R60 insulation for energy efficiency. Additional features include an owned tankless water heater (2015). This home has never experienced flooding. With great access to transportation, parks and schools, this move-in-ready home offers comfort, style, and peace of mind. Don't miss your chance to own this gem in a family-friendly community! (id:19720)
Right At Home Realty
928 Goose River Avenue
Ottawa, Ontario
Welcome to this charming 2-story, 3 bedroom. 2.5 bathroom townhome located on the serene and family-oriented 928 Goose River Avenue! This beautiful property boasts an open-concept living and dining area, perfectly designed with a half wall open to the kitchen, offering a seamless flow and boundless space. With elegant hardwood floors, central air, and a cozy natural gas fireplace in the family room, you'll fall in love with the ambiance and the serene living experience! Parking for 3 includes a single garage. Perfectly situated in the sought-after neighborhood of Riverside South, this lovely home not only offers a comfortable and stylish living space but also provides the benefits of a vibrant community. Here, you'll find yourself surrounded by an abundance of amenities and conveniences. Enjoy the ease of shopping with nearby malls and retail centers mere minutes away. Plus, the excellent transit connectivity ensures that you can easily access all parts of the city. (id:19720)
Royal LePage Performance Realty
421 Fraser Avenue
Ottawa, Ontario
Award-Winning Custom Home in Exclusive Westboro Neighborhood. Welcome to this one-of-a-kind, custom-built home that exudes sophistication and luxury at every turn. This home has garnered multiple accolades, including an Award of Excellence for landscape design, and recognition as a GOHBA Award Finalist in three prestigious categories: Custom Home, Custom Kitchen, and Housing Details for its innovative custom stairs. Spanning over 3,800 sq. ft. of spacious and bright living space, 421 Fraser Ave. is a masterpiece of modern architecture, combining high-end finishes with unparalleled functionality. 18-foot ceilings in the great room and large top-of-the-line Pella Reserve windows let natural light flood the space. Large functional chef's kitchen includes high-end appliances, 8.5 ' x 6.5' island, and access to the outside covered porch via 12' patio doors. Adjacent butler's pantry and bar add further functionality. The second story includes 3 spacious bedrooms, each with an ensuite, office, and laundry room. In an unbeatable location, this home is situated in a highly sought-after, quiet neighborhood with no through traffic, where you'll enjoy peace and privacy while still being within walking distance to Westboro, a future LRT station, and all essential amenities, making this location both serene and highly convenient. Every inch of this home has been thoughtfully designed to create both grandeur and warmth. Key features include a heated salt water pool, security camera system, hookup for NG generator, NG BBQ hookup, heated floors, permeable driveway, tankless hot water, smart main water valve with auto shut-off, Level 2 EV charger in garage, Please refer to the attachment for more details. (id:19720)
Right At Home Realty
621 Gainsborough Avenue
Ottawa, Ontario
Located on a quiet, non-through street that ends at a scenic park, this 2023-built home in McKellar Park blends timeless elegance with modern function. Designed with exceptional attention to detail, this residence offers a refined living experience in one of Ottawa's most coveted neighbourhoods.The heart of the home is the chef-inspired kitchen, featuring custom face-frame cabinetry, an induction cooktop, built-in wall oven, and a full-sized fridge and freezer, remote control window coverings. The large island offers both prep space and casual seating, perfect for entertaining. A butler's pantry provides additional storage and prep area, enhancing both convenience and style. The main floor also includes a private office, perfect for remote work, and open-concept living and dining spaces that flow seamlessly from the kitchen. Upstairs, you'll find three spacious bedrooms plus the primary suite is a luxurious retreat, complete with a stunning ensuite with heated floors and sophisticated finishes. The second bedroom enjoys its own private ensuite, while the third connects to a well-appointed Jack-and-Jill bathroom ideal for children or guests. The fully finished basement expands the homes functionality, offering a spacious family room with a wet bar, a full bathroom, and an additional bedroom perfect for extended family, guests, or a home gym. Step outside to a landscaped backyard featuring a deck, generous yard space, and a natural gas hookup for a BBQ, making outdoor entertaining effortless. With premium finishes throughout, thoughtful layout, and a location that combines tranquility with accessibility, this is a rare opportunity to own a truly move-in ready home in McKellar Park. Short walk to Broadview PS and Nepean HS. (id:19720)
Royal LePage Team Realty
28 Sable Run Drive
Ottawa, Ontario
Carefree Living in a Parkland Setting - Adult Lifestyle Community in WestRidge Estates. Welcome to this beautifully maintained 2+1 bedroom end-unit bungalow, perfectly situated on a quiet court in the highly desirable adult community. Surrounded by lush greenery and peaceful parkland, this home offers the ideal blend of privacy, tranquility, and low-maintenance living. The charming exterior features classic brick and durable hardboard siding, enhanced by an interlock walkway, bordered driveway, and stylish front steps, an inviting first impression. Built by Holitzner homes in 2000 with quality plywood construction, this freehold bungalow showcases thoughtful design and timeless finishes. The open-concept layout is bright and airy, with 9-foot ceilings on the main floor, soaring cathedral ceiling in the living room, and expansive windows that flood the space with natural light. Gleaming hardwood floors, crown moldings, and elegant overhead ledges add character throughout. Enjoy year-round relaxation in the sun-soaked solarium, featuring ceramic flooring and French doors. The bright eat-in kitchen is equipped with ample washed oak cabinetry, a ceramic backsplash, stainless steel appliances, and ceramic flooring. Patio doors lead to a brand new deck, completed in 2024 perfect for morning coffee or evening unwinding. Generously sized primary bedroom with walk-in closet and a private 4-piece ensuite. Bright and spacious second bedroom currently used as den. Main floor laundry with overhead cabinetry for added convenience. Fully finished lower level with 8.5-foot ceilings, cozy family room with an electric fireplace and book shelves included. Third bedroom with large walk-in closet, and a 3-piece ensuite. Ideal for guests! This is more than a home its a lifestyle. Discover comfortable, contemporary living in a welcoming adult-oriented community where you can truly enjoy peace of mind, privacy, and the perfect parkland setting. 24 Hour Irrevocable on all offers (id:19720)
Royal LePage Team Realty
568 Highway 15 Highway
Rideau Lakes, Ontario
Welcome to your perfect country escape! This charming 3-bedroom, 1-bathroom bungalow just outside of Smiths Falls is move-in ready and full of character. Freshly painted and featuring an updated kitchen with ample counter space, it blends comfort and functionality with ease. Nestled on a generous 2.4-acre lot, this property is ideal for outdoor enthusiasts- just minutes from a golf course, fairgrounds, and scenic walking and ATV trails. Enjoy the ease of main-floor living, a cozy wood stove for those chilly evenings, and a spacious backyard perfect for relaxing or entertaining. The peaceful setting and great location make this home a must-see! (id:19720)
RE/MAX Affiliates Realty Ltd.
117 Teelin Circle
Ottawa, Ontario
NO REAR NEIGHBOURS and absolutely IMMACULATE. This home has been truly LOVED and CARED for by its ORIGINAL owners! Located right in the heart of Half Moon Bay, you're just a quick drive to Barrhaven Marketplace, Town Centre, rapid bus routes, Park & Ride, Costco, and with easy access to HWY 416, getting around is a breeze. Thoughtfully maintained and tastefully upgraded, this home checks all the boxes! Nearly 1900 sq ft of modern living space, the main level features a stunning OPEN CONCEPT design with hardwood floors and 9 FT CEILINGS, a gorgeous kitchen with quartz countertops, tile backsplash, a MASSIVE center island, sleek 2-tone cabinetry, and a super handy pantry for all your storage needs. Upstairs, you'll find THREE generously sized bedrooms, including a spacious PRIMARY with a 4PC EN-SUITE and a WALK-IN CLOSET. Another full bathroom and a WALK-IN LAUNDRY ROOM make day-to-day living super convenient. The finished lower level offers a FANTASTIC multi-purpose space perfect for a family room, playroom, gym, or whatever your lifestyle needs. MODERN, IMMACULATE, and 100% MOVE-IN READY! This home will not disappoint, book your private showing TODAY! (id:19720)
Sutton Group - Ottawa Realty
178 Tom Gavinski Street
Arnprior, Ontario
Fall in love with this stunning 3-bed, 3-bath Arnprior gem! From the moment you arrive, you'll be impressed by the extended covered porch, oversized driveway and phone-controlled permanent outdoor holiday lighting. Inside, the open-concept main floor with luxury vinyl plank flooring is bathed in natural light. The stunning kitchen boasts GE Cafe appliances, quartz counters, and a custom glass backsplash. Unwind in the living room, complete with an included 85" Sony TV and an electric fireplace with a custom mantle crafted from 1860's reclaimed lumber. The must-see main floor primary suite features custom tile work and a large walk-in closet, and an additional large bedroom and full bathroom are conveniently located on this level. A laundry/mudroom completes the main floor. The finished basement, with 9-foot ceilings and modern epoxy floors, offers endless possibilities. Entertain with ease in the large family room, complete with a wet bar and play area. A third bedroom with a large closet, a stylish 3-piece bath with a custom epoxy shower, and a huge storage room complete the lower level. Outside, the fenced backyard and 12x12 interlock patio provide the perfect spot for outdoor enjoyment. (id:19720)
Royal LePage Team Realty
4301 Owl Valley Drive
Ottawa, Ontario
Gorgeous Semi-Detached home in the desirable Riverside South! This homes spectacular Open Concept main level features are Living room with Fireplace, Dining room, Kitchen with Eating area and access to backyard and Powder room. The Second level has Master Bedroom with Full Ensuite bathroom, 2 more generous size bedrooms and Full Bathroom. Lower Level Fully finished with Family room, Laundry/storage room. Single Car Garage with inside access and BONUS 240V hook-up for EV charger Great oversized 108ft deep Yard. Wonderful Family friendly neighbourhood with all the amenities Schools/Transit/Banks/LCBO/Groceries etc...(New Patio Door being installed in May)This one is sure to go quickly, show and sell. (id:19720)
Exp Realty
568 Latour Crescent
Ottawa, Ontario
**OPEN HOUSE Sunday April 27th, 2pm-4pm**Discover this stunning FREEHOLD townhome in the heart of Orleans, offering easy highway access and walking distance to schools, shopping, restaurants, and recreation. The bright and welcoming interior features a charming dining area and a cozy living room with a large opening to the elegant kitchen, complete with vaulted ceilings, stylish finishes, and patio doors leading to a fully fenced backyard with a 2-tier deck, perfect for entertaining. Upstairs boasts three spacious bedrooms and two bathrooms, including a primary suite with a walk-in closet and private ensuite. The fully finished lower level adds a comfortable family room with a fireplace, ideal for relaxing evenings. Recent updates include a new roof (April 2025), flooring and baseboards (2023), powder room (2023), fireplace stone and mantel (2022), windows (2014-2015). Move-in ready and beautifully maintained, this home is a must-see! BOOK YOUR PRIVATE SHOWING TODAY! (id:19720)
Exit Realty Matrix
3363 Cambrian Road
Ottawa, Ontario
Location! Location! Location! A rare gem, this beautifully upgraded and meticulously maintained 2 Bed 2.5 Bath lower-end unit with 2 parking spots (rare to find in today's market) is one of only four Iron models in this sought-after stacked townhome community by Monarch. Located in the heart of Stonebridge, this home offers the convenience of two parking spots and is ideally situated near schools, shopping, minto recreation center and all essential amenities. The main floor features a spacious and unique layout, including a separate kitchen, open-concept dining/living area, two separate entrances, and a convenient partial bath, all bathed in natural light. The upgraded kitchen is a chefs dream, showcasing stunning cabinetry, granite countertops, stainless steel appliances, and pot lights that add an elegant touch. On the lower level, you'll find a generously sized master bedroom with a luxurious ensuite, a main bath, a second bedroom, and a laundry area. Every bathroom has been thoughtfully upgraded with granite countertops, and the entire home has been freshly painted and professionally cleaned, ensuring a modern and polished look. This stunning unit is move-in ready and designed to impress perfect for those seeking a comfortable and stylish living space. Don't miss the opportunity to make this exceptional home yours! House is vacant and ready to move! Go & Show! (id:19720)
Keller Williams Integrity Realty
415 - 4840 Bank Street
Ottawa, Ontario
Welcome to BravoLiving, a charming community featuring luxury apartment buildings offering unique amenities for residents. This spacious 2 bedroom + 2 full bathroom is very spacious & cozy with 9'ft ceilings. The kitchen offers bright white upper cabinets, expansive windows, and stunning quartz countertops. Each unit comes with its own laundry. Wifi, AC & Heat is included. Tenant responsible for Water, Hydro. Parking $125/month. Pet friendly. (id:19720)
Exp Realty
217 - 2055 Portobello Boulevard
Ottawa, Ontario
Welcome to TrioLiving, a charming community featuring luxury apartment buildings offering unique amenities for residents. This spacious 1 bedroom + den apartment is very spacious & cozy with 9'ft ceilings. The kitchen offers bright white upper cabinets, expansive windows, and stunning quartz countertops. Each unit comes with its own laundry. Wifi, AC & Heat is included. Tenant responsible for Water, Hydro. Parking $125/month. Pet friendly. You'll have quick access to Hwy 417 and be within walking distance of Broadway Bar & Grill, Shoppers Drug Mart, and Lalande Conservation Park/Trails. (id:19720)
Exp Realty
109 - 4842 Bank Street
Ottawa, Ontario
Welcome to BravoLiving, a charming community featuring luxury apartment buildings offering unique amenities for residents. This spacious 2 bedroom + den apartment is very spacious & cozy with 9'ft ceilings. The kitchen offers bright white upper cabinets, expansive windows, and stunning quartz countertops. Each unit comes with its own laundry. Wifi, AC & Heat is included. Tenant responsible for Water, Hydro. Parking $125/month. Pet friendly. (id:19720)
Exp Realty
601 Idyllic Terrace
Ottawa, Ontario
Meticulously upgraded and move-in ready, this is the kind of home that makes life easier. Welcome to 601 Idyllic Terrace - an impeccably upgraded, contemporary single-family gem nestled in Orléans. With a seemingly endless list of premium builder upgrades and flawless pride of ownership, this 3-bedroom stunner is anything but cookie-cutter. Step inside and you're greeted by warm hardwood floors and a sun-filled, open-concept main level that was designed with both style and functionality in mind. The custom kitchen features ceiling-height cabinetry, soft-close everything, upgraded quartz countertops, a statement backsplash, and a full suite of sleek Samsung Bespoke appliances. Upstairs, three spacious bedrooms offer the perfect retreat, including a luxurious primary suite with a fully upgraded ensuite - think double sinks, a walk-in shower, and designer finishes. Even the secondary bathroom and laundry room are elevated with upgraded tiles, cabinetry, and Samsung appliances. The finished basement (with an option to add a bathroom) extends your living space with RigidWood Premier plank flooring that seamlessly matches the upper levels - ideal for movie nights, a home gym, or a playroom. Outside? It's just as dialed in. From the interlock walkway and sprawling deck with Toja pergola to the black-trimmed windows and thoughtfully landscaped yard, every detail adds curb appeal and character. And yes - there's a garage with an EV plug, upgraded electrical panel, and automatic opener. Extras include pot lights throughout, upgraded railings and doors, custom lighting fixtures, and smart wiring over the gas fireplace. Nestled in a vibrant, family-friendly neighbourhood just steps from Lakeridge Park walking trail, shops, and everyday amenitiesthis location truly checks all the boxes. And with a brand-new French elementary school coming soon to the corner of Tenth Line and Sweetvalley Drive, youll be walking the kids to class in no time. (id:19720)
RE/MAX Hallmark Realty Group
25 Riverbrook Road
Ottawa, Ontario
OPEN HOUSE FRIDAY 5-7PM A MUST BE SEEN! Super rare iNCREDIBLE offering! Nestled away in Arlington Woods this Campeau Mid Century Modern is sure to IMPRESS! The park like resort style backyard is breathtaking, it has taken years & years to perfect this flawless landscape plan! The pool size (36 x 18) compliments the oversized backyard (170 feet deep) that backs onto Graham Creek Ravine- it really does not get better than this! The landscaping, home style & full brick elevates the curb appeal to new heights! Major WOW factor! The salt water pool & ALL its components PLUS the deck & fences were all replaced in 2020!! This home offers floor to ceiling windows allowing the natural light to create a warm inviting atmosphere throughout! The Wellington model offers a traditional layout with the kitchen being the heart of the home. The formal rooms flow from one to another seamlessly, charm & elegance greet you at every turn! Hardwood throughout & freshly painted. A classic kitchen is always in style.. white cabinets & black granite countertops! The family room offers a gas fireplace with a brick surround! Main floor den! There is a 4 piece ensuite off the sprawling primary suite PLUS its own private balcony that overlooks the STUNNING backyard day & night, the pool lighting brings a magical feel in the evening..perfect for night swims! The 4 additional bedrooms (that's 5 on the 2nd level) are great sizes- each have BIG windows! The 4-season solarium offers a serene setting ALL year round (new temperature- controlled roof)! Each room has been cared for as the next.. including the exterior! This is a very SPECIAL home! Roof 2014 // AC 2023// Upper floor windows 2014 (id:19720)
RE/MAX Absolute Realty Inc.
23 Christian Street
The Nation, Ontario
From the moment you step through the front door, you'll feel it... this is where your next chapter begins. Bathed in natural light and designed with modern living in mind, this stunning 2-storey townhouse is more than just a place to live; it's a place to belong. Nestled on a quiet cul-de-sac, it offers a peaceful setting with minimal traffic perfect for families or anyone craving a bit more serenity. The open-concept main floor flows effortlessly, perfect for everything from slow Sunday mornings to lively Friday night gatherings. The kitchen, fully equipped with all the appliances you need, feels like it's been peeled straight from the pages of a design magazine stylish, and ready for your favorite recipes. Upstairs, three spacious bedrooms offer room to grow, rest, and recharge. The primary suite is a quiet retreat, complete with a 3-piece ensuite and a walk-in closet that's ready to become your personal sanctuary. Downstairs, the finished basement adds even more flexible living space ideal for a home office, gym, playroom, or cozy media lounge. Whether you're working from home or entertaining guests, this added level of comfort and function makes a world of difference. Step outside into your fully fenced backyard ideal for summer BBQs on the deck, morning coffees in peace, or a safe space for little feet or paws to explore. And with a one-car attached garage, your vehicle and storage needs are covered. Tucked in a neighbourhood surrounded by parks, schools, recreation centers, and scenic walking trails, this home offers not just comfort, but convenience. Every amenity is just minutes away, so you're never far from where you need to be or where you want to go. Clean as a whistle, move-in ready, and waiting for the next story to unfold. Don't miss it! (id:19720)
Exit Realty Matrix
12 Sherbrooke Avenue
Ottawa, Ontario
**Open House: Sunday, April 27, 2-4pm ** Welcome to 12 Sherbrooke Avenue, a beautifully renovated unique 2-bedroom gem nestled in one of Ottawa's most vibrant and sought-after neighbourhoods. Located just steps from Wellington Street, this home offers the perfect blend of urban charm, style, and modern convenience within walking distance to trendy boutiques, restaurants, cafés, parks, and so much more. Meticulously renovated from top to bottom with over $150,000 in recent upgrades, this home is truly move-in ready. Inside, you'll find bright, open-concept living spaces with tasteful finishes, warm wood accents, and an abundance of natural light. The kitchen is both stylish and functional, ideal for entertaining or quiet evenings at home. Step outside into your private backyard retreat, a true showstopper. Enjoy a luxurious barrel sauna that transforms your outdoor space into a spa-like escape or enjoy sunsets on the second level deck, or a morning coffee on the first level covered seating area. Whether you're a young professional, small family, or savvy investor, this urban oasis offers low-maintenance living in an unbeatable location. Electric car charger included! (id:19720)
Royal LePage Performance Realty
907 - 136 Darlington Private
Ottawa, Ontario
Welcome home to the comfort and convenient location of The Suites of Landmark! This lovely 2 bedroom, 2 full bathroom + den condo is beautifully set in the heart of the Landmark Community. Enjoy life in this elegant high-rise condominium building within the desirable community of bungalows, a low-rise condo, and Landmark Court retirement residence. This 2 bedroom condo offers picture windows and wonderful views, with triple patio door access to the large balcony which conveniently provides a separate outdoor living area. The Kitchen has generous counter space and was designed with extra cupboards. Quality hardwood throughout the open concept Dining and Living Area, with a gas fireplace added for full enjoyment. Retreat to the Study with its custom built-in shelving and task lighting. Relax and refresh in the oversized Primary Bedroom with 4 piece ensuite and walk-in closet. Discover the practical in-unit Laundry Room with extra storage space. This condo comes complete with 2 secure, underground parking spaces and 2 private lockers. On the main level of the building is a bright, well-equipped exercise centre, and spacious handy workshop. Take a short stroll to the Landmark's Recreation Centre, where shared amenities include: a heated saltwater pool; activity/party room with kitchen facilities; and a comfortable sunroom. The well-stocked private library is lovingly maintained by resident volunteers. Behind the condo, you'll find an outdoor shuffleboard and a pickleball/tennis court. You'll appreciate the community's landscaped gardens as well as all of the nearby neighbourhood conveniences, and the natural beauty of the McCarthy Woods Trail just a short walk away. Get ready to fall in love with the exceptional adult lifestyle community of The Suites of Landmark! (id:19720)
Coldwell Banker First Ottawa Realty
D - 1120 Klondike Road
Ottawa, Ontario
Welcome to 1120D Klondike Rd! Located in the heart of Kanata's vibrant tech community, this bright, spacious (1,427 sq. ft.) and move-in-ready condo is perfect for first-time homebuyers or investors. Featuring an open-concept layout and beautifully maintained interiors, it offers the ideal blend of comfort and style. Gleaming laminate floors flow through the living and dining areas, creating a warm and inviting atmosphere. The main floor includes a large eat-in kitchen equipped with stainless steel appliances and ample counter space. Just off the kitchen, you'll find a flexible office space and a private balcony perfect for working from home or enjoying your morning coffee. A convenient 2-piece bathroom completes this level. Upstairs, you'll discover two generously sized bedrooms, each with its own ensuite bathroom and oversized closet. In-unit laundry and additional storage add to the home's convenience. Ideally situated close to top schools, parks, shopping, dining, public transit, and major tech employers. Be sure to check out the virtual tour to experience everything this wonderful home has to offer! One exterior parking space is included in the price. ***Some photos have been virtually staged. (id:19720)
Right At Home Realty
1694 Siberia Road
Madawaska Valley, Ontario
Welcome to 1694 Siberia Road, Barrys Bay, Ontario Your Own Piece of Paradise! Offered at $789,000, this 26-acre property features partially cleared land, and space for horses. Rebuilt in 2014. The 2+1bedroom, 2-bathroom home includes a self-contained suite on the lower level with its own kitchen. The property also has a shop, chicken coop, and a large firewood shed. The master bedroom has a walk-in closet and garden doors leading to a private deck. The main floor bath offers his-and-hers sinks, a soaker tub, and multi-head shower. A second bedroom/office is also on the main floor, along with cathedral wood ceilings throughout. The kitchen features a large island, plenty of cabinet space, and a walk-in pantry. The open-concept living and dining areas are bright and spacious. Enjoy the front deck with iron/wood railings and a wraparound back deck with a fire pit area. The property also includes a mature apple orchard with various apple types. (id:19720)
Comfree
686 Weston Drive
Ottawa, Ontario
Fantastic location on an inside corner lot in perhaps the best section of Elmvale Acres. This super clean ready to move in full brick exterior Bungalow has been the pride of ownership to same owner for the last 48 years. Nice sized 3 bedrooms, main floor updated 4 pc bath, spacious living, separate yet open dining area with build in hutch. Hardwood floors throughout. Large picture windows and living room wood burning fireplace. Updated kitchen with eating breakfast bar. Large main floor 3 season sunroom. Huge finished basement rec-room, another updated 3 pc bath, large laundry room plus plenty of empty basement storage area. Detached garage and storage shed area. Mature landscaped grounds. Be sure to check out this home. Great starter single home or perfect for empty nesters. (id:19720)
First Choice Realty Ontario Ltd.
12 Sellers Way
Ottawa, Ontario
OPENHOUSE Sunday April 27th, 2 to 4pm. Here is your opportunity to live in prestigious Arlington Woods. This 2 storey home, located on a quiet street, is one you will not want to miss! Walk up the winding interlocked path to a gorgeous front door with privacy glass inlay. Step in the grand foyer, to an all wood circular staircase, with a main floor office, and inviting living room. The generous sized dining room flows through to a renovated eat in kitchen with wall oven and plenty of cabinetry. Huge windows all along the back of the home providing sun all day long. A true highlight is the four seasons sun room w radiant floor entirely enclosed in windows, the perfect place to soak in the beauty of every season. An additional family room with a brick fireplace and gas insert. Main floor laundry closet and a convenient powder room. Ceramic and hardwood throughout the main floor, and bedroom level, providing plenty of space for a large family. Four generous sized bedrooms, with a main bathroom with soaker tub, and well-appointed primary ensuite. The primary bedroom has an oversized walk-in closet. The basement is waiting for your personal touches. Furnace 13, HWT 18, Roof 19, Sunroom 19, Irrigation system. A short walk to the paths that wind throughout the community, Trend-Arlington tennis/pickleball courts and shopping and bus routes on Greenbank. No Conveyance of any offers until Tuesday April 29, at 12:00 pm. (id:19720)
RE/MAX Absolute Realty Inc.
4 Oakhurst Crescent
Ottawa, Ontario
Welcome to this lovingly maintained family home nestled in the heart of Blackburn Hamlet a peaceful, village-like community just minutes from downtown Ottawa. Set on a generous 55 x 104 ft treed lot, this property offers both space and serenity in a highly desirable neighbourhood known for its excellent schools, easy amenities, walking paths, and bike trails. Pride of ownership is evident throughout this spacious, two-storey home. Boasting 4 spacious bedrooms and 3 bathrooms, it offers plenty of room for the whole family. The main floor features a bright and inviting family room, ideal for both quiet evenings and entertaining. Newly refinished hardwood floors and fresh paint throughout create a warm and modern feel, while updated lighting adds to the homes contemporary charm. The double car garage provides ample storage and convenience, and the large unfinished basement presents a blank canvas for your future plans whether thats a recreation space, home gym, or additional living quarters. With original owners, this well-cared-for home is a rare opportunity in a tight-knit, family-friendly community. Mostly newer windows and patio door as well as a newer roof and high efficiency furnace. 48 HR irrevocable on offers. Don't miss your chance to enjoy the perfect blend of suburban comfort and urban convenience in beautiful Blackburn Hamlet. (id:19720)
Engel & Volkers Ottawa
211 - 151 Potts Private
Ottawa, Ontario
Welcome to your next home, a bright and spacious 2-bedroom, 2-full bathroom condo that checks all the boxes for comfortable, low-maintenance living in the heart of convenience. Step into a freshly UPDATED kitchen featuring BRAND NEW quartz countertops, a deep STAINLESS STEEL sink, and sleek NEW FAUCET perfect for everyday use or weekend entertaining. A generous WALK-IN PANTRY offers exceptional storage rarely found in condo living. Both FULL bathrooms are large, offering plenty of space to relax and refresh. IN-UNIT laundry means no more hauling baskets or waiting on machines. Enjoy morning coffee or a peaceful evening on your large, private BALCONY, quiet and tree-lined, which faces away from traffic for total tranquillity. HEATED UNDERGROUND PARKING is a winter game-changer, and the included STORAGE LOCKER is located just steps from your car. You're also just a short walk to the BUS STOP and surrounded by all the amenities you could need groceries, shops, cafes, and more. Whether you're a first-time buyer, downsizing, or investing, this unit offers the perfect mix of comfort, location, and long-term value. (id:19720)
RE/MAX Hallmark Realty Group
220 - 20 Chesterton Drive
Ottawa, Ontario
Welcome to this beautifully maintained and spacious 2-bedroom condo, perfect for first-time buyers or those looking to downsize. This bright unit features large windows that fill the space with natural light and offer access to a private balcony views. The open-concept living and dining area is creating a warm and modern atmosphere. The kitchen is designed to maximize cupboard storage, making it both functional and efficient. Both bedrooms are generously sized with ample closet space and feature the same stylish flooring throughout. The full bathroom includes a linen closet for added convenience, and a shared laundry room is located on the same floor with a user-friendly swipe system. Condo fees include heat, hydro, water/sewer, access to an outdoor swimming pool, patio with BBQ, exercise room, penthouse party room, sauna, and library. This unit comes with one owned outdoor surface parking space, visitor parking, and a storage locker. Located in a family-friendly community, its within walking distance to schools, clinics, a shopping mall, restaurants, and grocery stores. Whether you're looking to enter the housing market or seeking a comfortable and affordable investment, this condo is a fantastic opportunity. (id:19720)
Exp Realty
705 Clearbrook Drive
Ottawa, Ontario
Welcome to 705 Clearbrook Dr! Step into this beautifully maintained 4-bedroom, 2.5-bath detached home in one of Barrhaven's most convenient locations, offering over 2,700 sq/ft above grade of thoughtfully designed living space in one of Barrhaven's most desirable neighbourhoods. The inviting curb appeal features a classic brick exterior, charming front porch, and a double-car garage with a spacious driveway. Inside, the foyer makes a grand impression with its soaring ceilings, upper window for natural light, and warm tile flooring. The formal living area boasts rich hardwood floors, pot lights, and an oversized front window that fills the space with sunshine. The open-concept flow leads seamlessly into a modern and cozy dining room, ideal for gatherings or quiet evenings. The kitchen visible just off the family room area offers ample cabinetry, stainless steel appliances, and connectivity to the kitchen space and large family room, perfect for entertaining. Upstairs, 4 generously sized bedrooms provide peaceful retreats, including a spacious primary suite with walk-in closet and luxurious ensuite bath featuring a soaker tub and separate glass shower. The other 3 bedrooms share a 3-piece bathroom. The unfinished basement is large and perfect for someone looking to put their own creative touch. Located within walking distance to parks, schools, OC Transpo, and Strandherd Plaza (Metro, Shoppers, GoodLife, restaurants and more), this home is not just a place to live its a lifestyle. (id:19720)
Royal LePage Team Realty
3224 Foxhound Way
Ottawa, Ontario
Welcome to this bright and charming 3-bedroom, 3-bathroom Mattamy home, nestled on a quiet street in the heart of Barrhavens Half Moon Bay. Step into a warm and inviting main floor with rich hardwood floors and an open-concept layout. The kitchen features ample cupboard and counter space, a breakfast island, and seamless flow into the living and dining areas. Large windows flood the home with natural light, creating a bright and airy atmosphere throughout.Upstairs, the spacious primary bedroom boasts a walk-in closet and private 3-piece ensuite. Two additional bedrooms with cozy Berber carpeting and a second full bathroom complete the upper level.The fully finished basement offers a versatile bonus space perfect for relaxing, working from home, or family time. It also includes a dedicated laundry area and plenty of storage. Prime location near schools, parks, public transit, Barrhaven Marketplace, and the Minto Recreation Complex, this home is perfect for first-time buyers or anyone seeking a vibrant, family-friendly neighbourhood. (id:19720)
RE/MAX Hallmark Realty Group
51 Pizzicato Street
Ottawa, Ontario
Only an year old, End-unit townhome, offers the perfect blend of modern comfort and stylish living. With three spacious bedrooms, 2.5 bathrooms, and a finished basement, this home provides everything you need for a cozy and convenient lifestyle. The open-concept main floor is bright and airy, featuring a welcoming living space and a chic kitchen that's perfect for entertaining. The primary bedroom is a peaceful retreat, complete with a generous walk-in closet and a private ensuite bathroom. Two additional bedrooms share a beautifully designed full bath, ideal for family or guests. The fully finished basement offers flexible living spacewhether you need a home office, a media room, or a cozy den, the possibilities are endless. On the main floor, a convenient half-bath is perfect for guests. As a corner unit, this home enjoys extra windows, allowing natural light to flood the space, and provides an outdoor patio area where you can unwind and enjoy the fresh air. Located in a vibrant, family-friendly neighbourhood, you'll be close to excellent schools, parks, shopping, dining, and have easy access to major highways and public transportation. This home is available for move-in starting June 1st, 2025. It's a perfect blend of convenience and comfortready for you to move in and make it your own. (id:19720)
Exp Realty
23 - 158 Glen Park Drive
Ottawa, Ontario
NO REAR NEIGHBOURS BACKING ONTO PARKLAND Experience unparalleled privacy & tranquility in this beautifully updated 3bedroom, 2 full washroom townhouse in the heart of Blackburn Hamlet. This home backs directly onto lush parkland, ensuring no rear neighbours & offering a serene backdrop for your daily living.Step inside to discover a brand new renovated kitchen, complemented by a new kitchen window, new flooring on the main level, & fresh paint throughout. Enjoy the comfort of a new smart thermostat & updated light fixtures that enhance the modern ambiance. Both full washrooms have been upgrade done on the upper level with a new vanity & mirror, the other in the basement. Additional upgrades include new bedroom doors, closet doors, baseboards throughout, & a new patio window door leading to your private outdoor space.Blackburn Hamlet is a family friendly community surrounded by over 250 acres of NCC Greenbelt, providing extensive hiking & cross country skiing trails. The area boasts top rated schools like Louis Riel High School & Emily Carr Middle School, as well as amenities including grocery stores, pharmacies, restaurants, & the Blackburn Arena for ice sports. The active Blackburn Community Association organizes numerous events throughout the year, fostering a strong sense of community.Just a 2minute walk to the nearest bus stop, a 7minute drive to Blair LRT station, & only 10 minutes to downtown Ottawa or the University of Ottawa. Don't miss the opportunity to own this meticulously renovated home in one of Ottawas most cherished & welcoming neighbourhoods! PETS ALLOWED! (id:19720)
Royal LePage Performance Realty
611 Laroque Street
Mississippi Mills, Ontario
Welcome to this stunningly maintained home in popular Almonte, featuring exceptional curb appeal and a FULLY INSULATED DOUBLE CAR garage with epoxy flooring. This stunner features 3 spacious bedrooms and 3 bathrooms making it the perfect home for families or anyone seeking comfort and style in a coveted neighbourhood. Step inside to find a bright and airy living room with a cozy gas fireplace - offering the perfect space to unwind or relax. The upgraded kitchen provides stainless steel appliances and gorgeous shaker-style cabinetry. The kitchen is open to an inviting family room - the ideal space for entertaining. Upstairs, you will find 3 generous-sized bedrooms including a primary suite with a private 5pc ensuite that includes a double vanity and whirlpool tub. The fully finished basement offers smart lighting and adds versatile flex space for a rec room, home office, or gym with extra-large windows that allow plenty of natural light. Step outside to an oversized and fully-fenced backyard that has been impeccably landscaped with gorgeous interlock - ideal for summer gatherings or quiet evenings. The award-winning craftsmanship of Neil Corp ensures quality in every corner of this wonderfully upgraded home. Features include: new water softener & reverse osmosis. (id:19720)
RE/MAX Hallmark Realty Group
1247 Joseph Drouin Avenue
Ottawa, Ontario
Welcome to your serene escape in the heart of Orléans, where nature meets comfort and convenience. This beautifully maintained home backs onto lush greenery with no rear neighbours, offering rare privacy and tranquility just steps from everyday essentials. Ideally located within walking distance to the upcoming LRT station at Place d'Orléans, commuting is about to become easier than ever. Enjoy the convenience of being just minutes away from shopping, groceries, restaurants, and more - No Frills, Place d'Orléans, and countless amenities are all within reach. Inside, the bright and airy main floor features a sun-filled living room with a cozy fireplace that invites you to relax and unwind. The charming café-style window seat flows seamlessly into a galley kitchen and adjoining dining room, which opens onto an expansive deckperfect for entertaining. With a BBQ gas hookup and a fully fenced, low-maintenance yard, you're summer-ready from day one. Upstairs, the spacious primary bedroom overlooks the peaceful beauty of Pierre Rocque Park and includes a lovely ensuite. Two additional bedrooms and a full bathroom provide comfort and flexibility for the whole family. The finished basement expands your living space with a welcoming home theatre, a stylish guest suite with a three-piece bathroom, a quiet office nook, and a versatile workshop area. This is a truly turnkey property in an unbeatable, walkable location. Don't miss your chance to call this exceptional home yours! Open house this Sunday April 27th from 2-4pm. (id:19720)
Details Realty Inc.
280 Trail Side Circle
Ottawa, Ontario
Welcome to 280 TRAIL SIDE CIRCLE in Cardinal Creek (Orleans). As Brigil's PREMIUM executive model, this upsized LYON model (2287 sq ft) offers unmatched and exclusive features which include an extra-large FOYER, a COVERED BALCONY with PRIVATE access from the primary suite, and NO REAR NEIGHBOURS! This well-loved 4-BEDROOM FAMILY HOME offers both tranquility and convenience, with a PRIVATE fenced-in and FULLY-LANDSCAPED backyard and a PRIMARY BEDROOM SUITE that is a true parents retreat. The SPACIOUS FOYER presents an open-flow main level with hardwood floors, an inviting living room, formal dining room, family room with a gas fireplace as its centrepiece, and a charming in-kitchen eating area that leads to a WALK-OUT DECK. Downstairs, the basement level offers ample storage and a closed room ideal for a home gym or office. Upstairs, the PRIMARY BEDROOM SUITE offers maximum separation from the other bedrooms, a vaulted ceiling, 4-piece ensuite with soaker tub and separate shower, walk-in closet, and a PRIVATE COVERED BALCONY (8x9) that is EXCLUSIVE TO THE LYON MODEL. An upstairs laundry, 2nd full bathroom, and large 2nd/3rd/4th bedrooms fill-out the rest of the top level. The LOW-MAINTENANCE YARD features NO REAR NEIGHBOURS, PVC fencing, entry gates on BOTH SIDES of the house, a sizable GAZEBO/PATIO area (12x12), and an elevated BAR TOP DECK (13x6.5) for a stylish and functional space to relax and entertain. A patio-stone walkway and river rocks contour the rest of the house. Recent upgrades include the walk-out deck (2023), new roof vents (2024), and new furnace (2025). With QUICK ACCESS to bus routes (25, 39) and the Queensway via Trim Road, and WALKING DISTANCE to local schools, this elegant PET-FREE home offers a quiet suburban charm that makes it the PERFECT HOME for a growing family in a PRIME location. Nestled away from the bustle of Valin Road, this premium executive model is a RARE FIND in this neighbourhood and is not to be missed! Book your viewing today! (id:19720)
RE/MAX Hallmark Realty Group
229 Appalachian Circle
Ottawa, Ontario
Welcome to Your Dream Home in Half Moon Bay!Why pay more for a brand-new build when this 2.5-year-old upgraded home offers premium finishes and top-notch appliances without the added cost? Nestled on a spacious 35-foot lot,this beautifully designed 2-storey detached home blends modern elegance with functional living.Built in late 2022, it welcomes you with flowing hardwood floors and a grand staircase, setting asophisticated tone. Large windows flood the living space with natural light, and stylish zebrablinds add a sleek, contemporary touch included at no extra cost! The premium lighting package upgrade on the main floor further enhances the homes warm and inviting ambiance.The chefs kitchen features custom molding, quartz countertops, and premium appliances,designed for both style and practicality. A premium gas line upgrade allows you to cook on a gas cooktop instead of an electric one a must-have for any culinary enthusiast. This homeoffers four spacious bedrooms, including the luxurious master suite with a spa-like ensuite andwalk-in closet. Upstairs, you'll find three additional generously sized bedrooms, one of which also includes a walk-in closet for extra storage. The front bedroom boasts a stunning vaulted ceiling, adding a touch of elegance and charm. The fully finished basement, crafted by the builder, provides a versatile space perfect for a home theatre, play area, or entertainment zone. Located in the vibrant Half Moon Bay community, this home is just minutes from top-ratedschools, parks, shopping, and dining. Plus, with a new retail plaza coming soon, this neighborhood is set to become even more sought after, offering unmatched convenience and investment potential. With all these premium upgrades already included, this is a turn keyopportunity no waiting for a new build or paying extra for enhancements. Book your showing today and make this dream home yours! (id:19720)
Exp Realty
1903 - 340 Queen Street
Ottawa, Ontario
Welcome to this stunning 630 sq.' one-bedroom condo, offering breathtaking RIVER VIEWS from the 19th floor. Featuring over $10K in upgrades, including maple hardwood floors throughout, quartz countertops, a quartz backsplash and custom roller shades. Enjoy the convenience of in-suite laundry. One separate storage locker included. Low condo fees include heat, water and access to five-star amenities such as a fitness centre, indoor pool, business centre, lounge, theatre and guest suite. Ideally located above the Lyon LRT station and just a short walk to the Rideau Centre, restaurants, grocery stores and bike trails along the Ottawa River. Whether you're a professional, an investor, or someone searching for a pied-a-terre, this condo offers an exceptional opportunity to live in the heart of Ottawa, with easy access to all the city's vibrant neighbourhoods and amenities. (id:19720)
RE/MAX Hallmark Realty Group
301 - 287 Maclaren Street
Ottawa, Ontario
Welcome to an exceptional condo in the heart of Centretown, where space, character, and convenience come together seamlessly! This expansive 2-bedroom + den, 2-bathroom home offers over 1,500 sq. ft. of inviting living space, filled with natural light from floor-to-ceiling windows. The open living and dining area is perfect for entertaining, while the thoughtfully designed kitchen provides ample storage and counter space. The spacious primary suite is a true retreat, featuring a generous walk-in closet and a private ensuite bath. The second bedroom is equally inviting, while the versatile den makes for the perfect home office or cozy reading nook. This unit includes one covered parking space and a storage locker for added convenience. This building features a stunning rooftop patio, perfect for summer evenings, entertaining guests, or simply enjoying city views. Located in one of Ottawas most walkable neighbourhoods, you're just steps from trendy cafes, top-rated restaurants, parks, and transit. This is a rare opportunity to own a truly spacious and charming condo in an unbeatable location. (id:19720)
Royal LePage Performance Realty
806 - 10 James Street W
Ottawa, Ontario
The Modern Urban Chic Boutique condo living you've been waiting for is finally here ! This sophisticated & aesthetically appealing design by RAW built by Urban Capital and The Taggart group features exposed concrete walls, large, 10 ft ceilings and windows .This LPH5- LPH6 Floorplan fronts on the East and is a 2 bed+ DEN, 2 bath with heated underground parking & storage locker. This unit is well equipped with modern tasteful finishes throughout including Luxury vinyl plank, ample storage, custom blinds and an abundance of natural light. Enjoy a stunning kitchen with upgraded cabinetry, poised backsplash, center Quartz Island, Built in dishwasher & Fridge, Full sized Stove & Microwave Hood fan. In unit laundry includes a stackable washer & Dryer. Enjoy morning and evenings on a large 297 sq ft walkout Terrace. Tenant pays: Hydro. Included: Water/Sewer, Heat and parking. Free internet Bell High speed for 1 year! (id:19720)
Avenue North Realty Inc.


