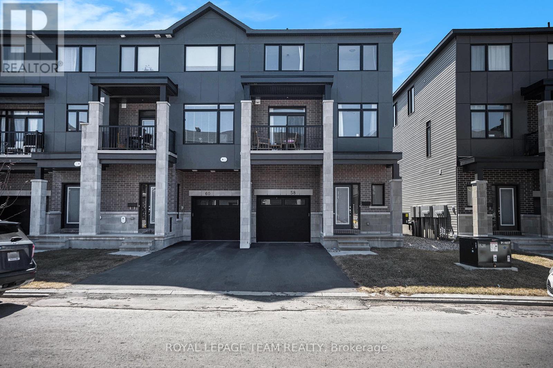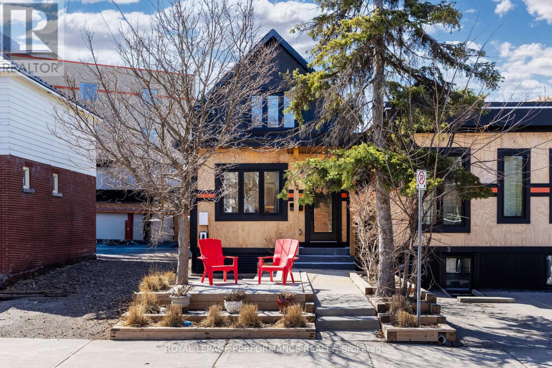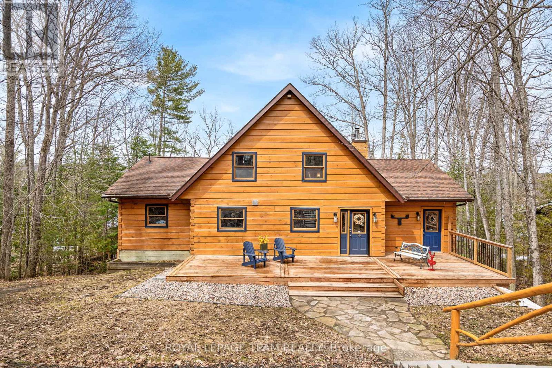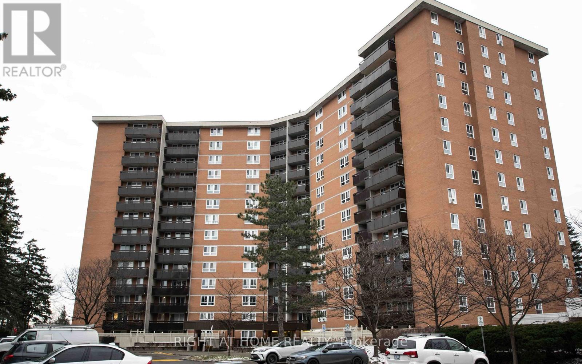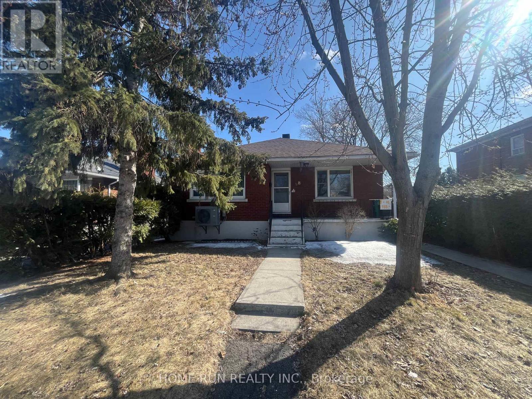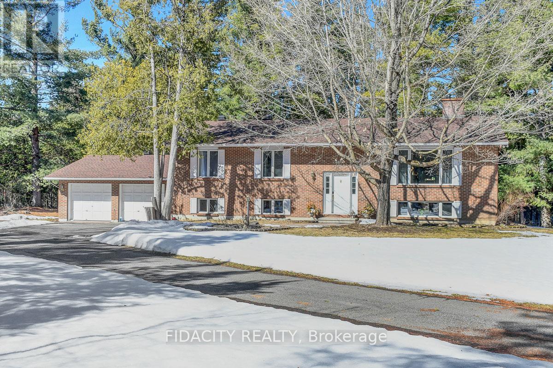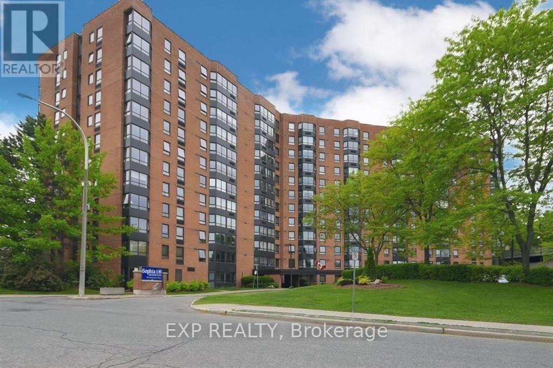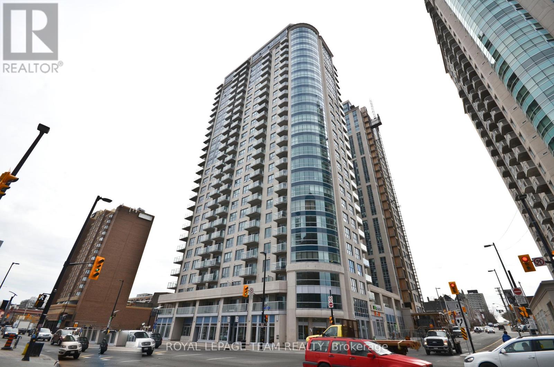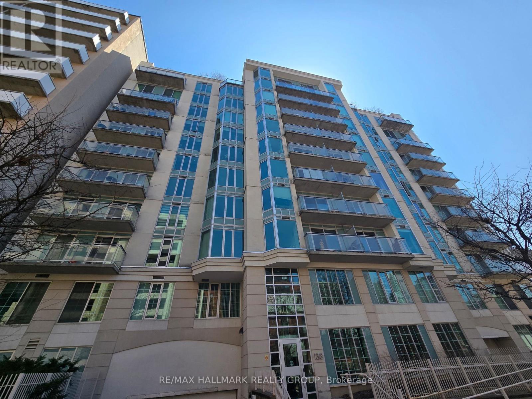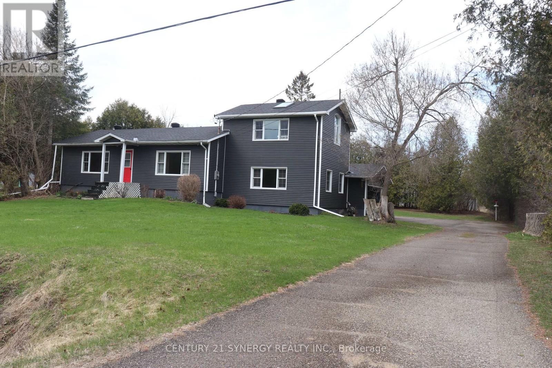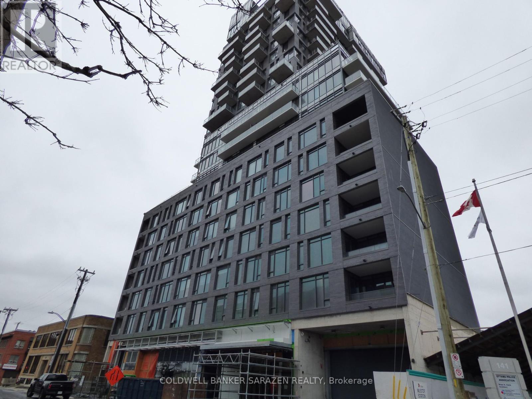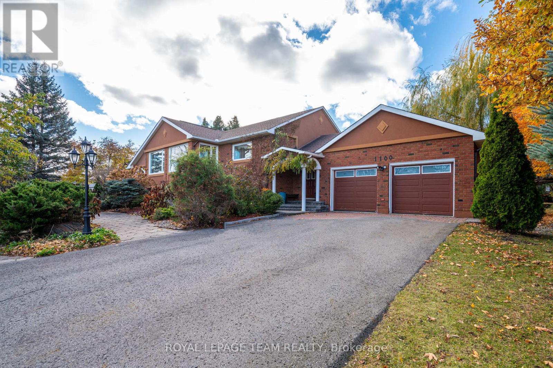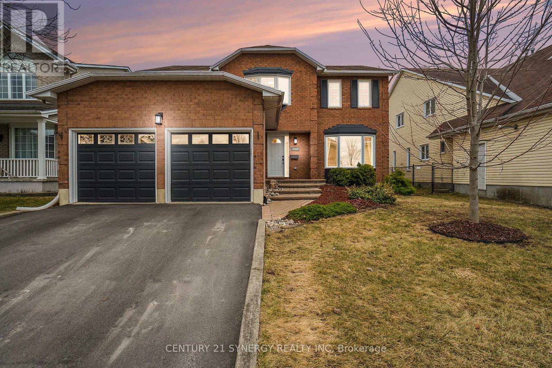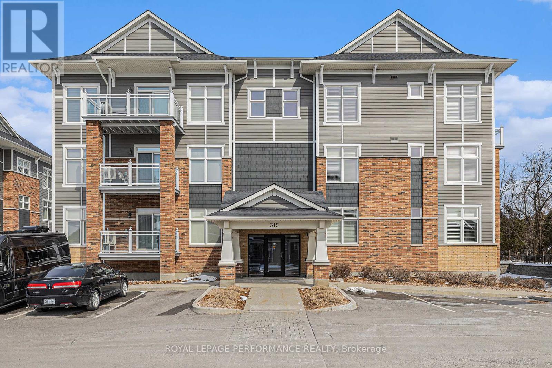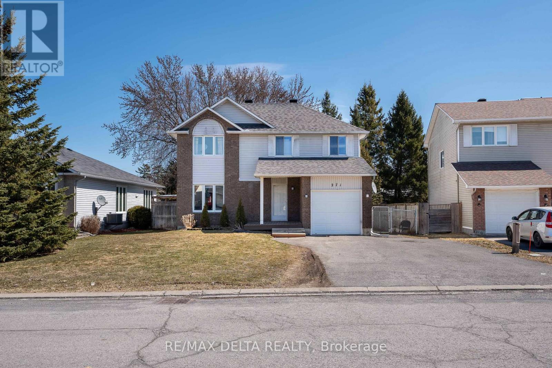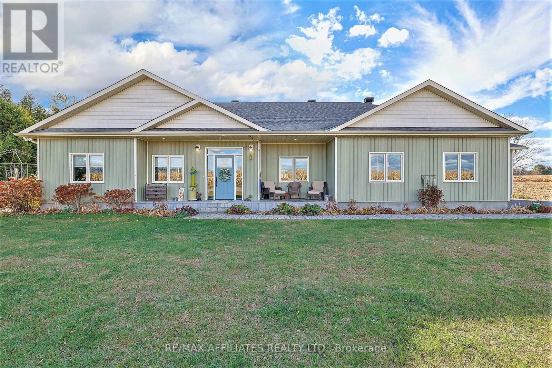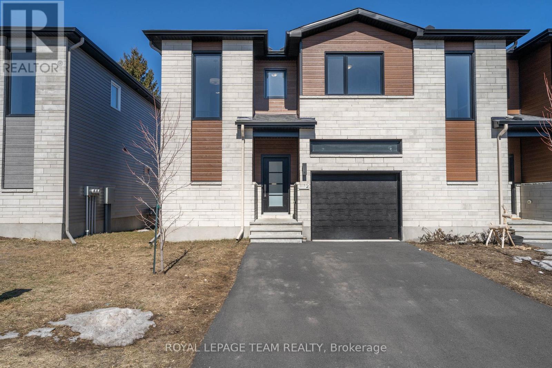Ottawa Listings
4523 Champlain Street
Clarence-Rockland, Ontario
Welcome to your private escape in the heart of Larose Forest! Down a scenic, paved driveway stretching over 550 feet, you'll find a tastefully updated 3-bedroom, 2-bath bungalow with in-law suite potential, set on a picturesque 8.2-acre lot. At the center of this unique property is a sprawling 3,000+ sq. ft. detached garage/workshop - fully insulated with hydro and equipped with 5 garage doors, a hoist, a second-level insulated loft, and dedicated workspaces. Perfect for the hobbyist, business owners, or anyone looking for storage for their outdoor toys! The home offers a bright, practical layout with hardwood flooring through most of the main level. A sunken living room with a cozy wood-burning fireplace and expansive windows fills the space with natural light. The renovated kitchen features quartz countertops, heated floors, stainless steel appliances (including a gas stove), and a view of the backyard oasis, complete with an in-ground pool and tranquil green space, ideal for relaxing or entertaining.A formal dining area and main floor laundry lead to the bedroom area, where the primary suite includes a walk-in closet and updated 3-piece ensuite with heated floors. Two additional bedrooms and a full bathroom also with heated floors complete the main floor. The partially finished basement - with a separate entrance via the attached double garage - offers open living space, ample storage, and cold storage, making it perfect for a future in-law suite, SDU or simply for extra living space for your family! Enjoy covered porches at the front and back, a peaceful pond/skating rink, and mature wooded areas for exploring. Significant updates over the past 7 years include metal roof, windows, heating system, Ecoflow septic, and many interior upgrades. This is more than a property - its a lifestyle in harmony with nature. Don't miss your chance to own this special retreat with unmatched versatility and charm! (id:19720)
Keller Williams Integrity Realty
117 Pilot Private
Ottawa, Ontario
OPEN HOUSE: Sat, April 26, 10am-12pm. Discover the perfect blend of comfort and smart design in this inviting 3 bedroom condo bungalow-townhome in the sought after Trailwest community in Kanata, complete with TWO parking spots. The main floor offers a bright open concept layout featuring a spacious living and dining area, a modern kitchen with an island and breakfast bar, and a sunny den with access to a private porch, perfect for morning coffee or evening relaxation. The primary bedroom offers plenty of closet space and Jack and Jill access to the full bath, while the second bedroom is great for guests or a home office. Downstairs, the fully finished lower level adds incredible versatility with a third bedroom, full bathroom, large rec room, and a convenient wet bar, making it perfect for entertaining or hosting family gatherings. This home is also an excellent opportunity for investors looking for a property with strong rental potential. Located just steps from transit, parks, and everyday amenities, this move in ready home offers low maintenance living with room to grow, host, and adapt to your lifestyle. With low condo fees and visitor parking also available, this home truly offers great value! (id:19720)
Exp Realty
58 Arinto Place
Ottawa, Ontario
Conveniently located in Bridlewood Trails, this 2 bedroom, 3 bath end unit townhome offers an open-concept floorplan, upgraded lighting, modern finishes and the perfect blend of comfort and convenience. The ground floor features a spacious foyer, a convenient 2-piece bathroom, and direct access to the garage. The second level is rich with natural light and features a modern kitchen with quartz countertops, ample cabinetry and counterspace, and stainless steel appliances, living room, and dining room. The living room features direct access to the balcony. On the third floor, you'll find two generously sized bedrooms, and two 4 pc bathrooms, including a primary bedroom with ensuite, and a conveniently located laundry room. The unfinished basement provides additional storage space. Close to shopping, schools, parks and the 417. (id:19720)
Royal LePage Team Realty
1002 - 805 Carling Avenue
Ottawa, Ontario
Experience the perfect blend of modern luxury and everyday convenience in this beautifully appointed 2-bedroom condo, offering breathtaking views and an unbeatable location. Whether you're starting your day with sunrise views or winding down with a glass of wine on the balcony, this home provides the ideal setting for elevated urban living. Step inside to discover a thoughtfully designed space featuring soaring 9-foot ceilings and expansive windows that flood the unit with natural light. The newly upgraded kitchen is a showstopper, boasting a stunning quartz island that adds both elegance and functionality ideal for entertaining, meal prep, or casual dining. The open-concept layout seamlessly connects the kitchen to the living and dining areas, creating a welcoming and airy atmosphere. Both bedrooms are spacious and share access to a private balcony where you can enjoy your morning coffee or take in the peaceful ambiance of the cityscape. The sleek and modern bathroom offers spa-like comfort, with quality finishes and ample space for your daily routine. Enjoy outdoor adventures just moments away, kayak along Dows Lake, stroll through the Arboretum, or relax by the water on warm summer days. Located just steps from Ottawas lively Little Italy, you'll be immersed in the citys best dining, cafes, and vibrant culture. Commuting is effortless with a quick drive to downtown, proximity to the Ottawa Hospital, and excellent transit access. Additional perks include one underground parking spot and a secure storage locker, giving you all the space and convenience you need. Whether you're a professional, downsizer, or first-time buyer, this exceptional property checks every box for comfort, style, and location. Don't miss your chance to make this dream condo your new home! (id:19720)
Century 21 Synergy Realty Inc
293a Titanium Private
Ottawa, Ontario
This 1-bedroom plus den, 1.5 bath LEED-certified condo offers a smart layout, upgraded lights and finishes including live-edge shelving and custom blinds, all in a peaceful setting. Located in a quiet, well-maintained community, the home features maple hardwood floors, large windows, and an open-concept living and dining area great for everyday living or hosting guests. The kitchen is bright and functional with cupboard pull-outs, breakfast bar, a pantry, and upgraded appliances including a gas stove. The spacious, extra-large bedroom fits a king-sized bed and includes a custom walk-in closet. The den adds flexible space for a home office or guest area while the laundry room provides extra storage and convenience. No front-facing neighbours means added privacy, along with a nice view of the Quarry's rock wall. Step outside to your private, fenced patio or take a walk through the landscaped grounds to the nearby pond and trails. Enjoy underground parking all year long! Located within walking distance to Place d'Orléans, the Park & Ride, and the future LRT station, and easy access to HWY 174, this is the perfect starter home! Come see it today! (id:19720)
RE/MAX Hallmark Realty Group
117 Teelin Circle
Ottawa, Ontario
NO REAR NEIGHBOURS and absolutely IMMACULATE. This home has been truly LOVED and CARED for by its ORIGINAL owners! Located right in the heart of Half Moon Bay, you're just a quick drive to Barrhaven Marketplace, Town Centre, rapid bus routes, Park & Ride, Costco, and with easy access to HWY 416, getting around is a breeze. Thoughtfully maintained and tastefully upgraded, this home checks all the boxes! Nearly 1900 sq ft of modern living space, the main level features a stunning OPEN CONCEPT design with hardwood floors and 9 FT CEILINGS, a gorgeous kitchen with quartz countertops, tile backsplash, a MASSIVE center island, sleek 2-tone cabinetry, and a super handy pantry for all your storage needs. Upstairs, you'll find THREE generously sized bedrooms, including a spacious PRIMARY with a 4PC EN-SUITE and a WALK-IN CLOSET. Another full bathroom and a WALK-IN LAUNDRY ROOM make day-to-day living super convenient. The finished lower level offers a FANTASTIC multi-purpose space perfect for a family room, playroom, gym, or whatever your lifestyle needs. MODERN, IMMACULATE, and 100% MOVE-IN READY! This home will not disappoint, book your private showing TODAY! (id:19720)
Sutton Group - Ottawa Realty
2389 Malone Crescent
Ottawa, Ontario
This immaculate & beautifully renovated Campeau built home is nestled on a quiet & tree lined street in the central & sought after neighbourhood of Queensway Terrace South. Excellent curb appeal welcomes you with interlocking driveway & walkway, well maintained landscaping, updated exterior siding (2023) and modern front door (2023). The main level offers an ideal layout for everyday living and entertaining with hardwood floors throughout, sun-filled living room with a gas fireplace and expansive south facing window and open concept dining room. Culinary enthusiasts will enjoy the highly functional updated kitchen (2017) with black stainless steel appliances, built-in oven, cooktop, generous cabinetry, quartz countertops & under-mount lighting. Patio doors from the kitchen lead to fantastic 3-season room, ideal for relaxed evenings and casual gatherings. Conveniently located between split levels is a 4-piece bathroom (2016) with radiant heated floors which is easily accessible from the main living areas and the basement. The upper level offers 3 good sized bedrooms with hardwood floors throughout and the main bathroom customized (2016) to include an oversized walk-in shower. The finished basement (2018) offers additional living space that could serve as family room, a 4th bedroom or home office along with a laundry and storage room. This summer, enjoy entertaining family and friends in hedged backyard with stone patio (2019) and raised garden bed. Shed (2019). Deep single car garage offers workspace for home projects. Windows throughout 2016-2023. Furnace 2013. Easily accessible to the 417, future Iris LRT station, Algonquin College, Pinecrest Park and Recreation Complex, shopping, restaurants and amenities. (id:19720)
Royal LePage Team Realty
2205 River Mist Road
Ottawa, Ontario
Beautiful 2-Bedroom Townhome with DOUBLE CAR GARAGE. Welcome to this bright and spacious move in ready, FREEHOLD townhome that perfectly blends comfort, style, and convenience. Step inside to find a sun-filled living room and a large kitchen with an abundance of cabinetry, a central island, and direct access to a spacious balcony deck, ideal for entertaining or simply enjoying some fresh air. Featuring hardwood flooring throughout the home (no carpet!), with tile in all bathrooms, foyer, and laundry room for easy maintenance. The main level boasts a large family room and a convenient laundry area with custom cabinetry, counter and sink for added functionality. Upstairs, two spacious bedrooms share access to a full bathroom, with the primary featuring a generous walk-in closet for ample storage. Located within walking distance to schools, parks, and the Minto Recreation Centre, this home offers the perfect lifestyle for families or professionals alike. Don't miss your chance to own this beautiful, move-in ready home in a sought-after neighborhood! (id:19720)
RE/MAX Affiliates Realty Ltd.
1040 Black Canary Drive
Ottawa, Ontario
This is the kind of opportunity that rarely comes around & one that may never come again! A chance to own an exceptional home in the exclusive Manotick Ridge Estates for under $2M!! Nestled on nearly 2.5 acres of manicured private perfection. Step inside and be swept away by elegance: A stunning hardwood spiral spanning 3 floors, A kitchen like no other, with an oversized island, granite counters, high end cupboards and luxurious details as well as a walk-in pantry, and seamless flow to the eating area and backyard oasis. Formal dining, cozy sitting areas, a bright office, and luxe powder room round out the main level. The fully renovated basement is a wellness retreat featuring an incredible home gym, spa-like walk-in shower, radiant heat, second office, hobby area, and more. The second level features 4 spacious bedrooms, including a jaw dropping primary suite with soaring windows, a double sided fireplace, shared with the 5 piece ensuite, and a walk-in closet that dreams are made of. And then... the backyard. Dive into your own masterpiece pool, unwind by the fire pit, or enjoy evenings under the gazebo surrounded by nothing but peace and privacy. This completely private backyard has been designed as an incredible escape from every day life, and meant to be enjoyed. This is more than a home. It's a lifestyle. Don't miss your chance to experience it. (id:19720)
Real Broker Ontario Ltd.
52 St Viateur Crescent
The Nation, Ontario
Welcome to this beautiful raised bungalow, perfectly situated ON AN OVERSIZED CORNER LOT in a sought-after family-friendly neighborhood. Featuring a modern layout that includes stunning 9' ceilings, 3 bedrooms PLUS 1 GUEST/HOBBY ROOM and 3 bathrooms that includes a newly renovated 5 piece primary ensuite with an cozy and inviting soaker tub. The bright and airy open-concept living space is enhanced by large windows throughout, allowing natural light to fill the home from every angle while showcasing gleaming hardwood floors. The modern kitchen boasts loads of storage space, stainless steel appliances and granite countertops offering plenty of counter space that makes meal preparation a joy. The INCREDIBLE finished lower level provides additional living space and highlights a STUNNING two-sided gas fireplace that creates a cozy ambiance perfect for relaxing evenings or entertaining family and friends. Step outside to enjoy the private backyard that features a composite deck which is perfect for family gatherings or quiet moments. Located close to walking trails, parks, schools and shopping, this home is a fantastic opportunity for families and professionals alike...a DEFINITE must-see! 48 Hours Irrevocable on all offers. (id:19720)
Royal LePage Performance Realty
12 Sherbrooke Avenue
Ottawa, Ontario
**Open House: Thursday April 24th 4-6 PM** Welcome to 12 Sherbrooke Avenue, a beautifully renovated unique 2-bedroom gem nestled in one of Ottawa's most vibrant and sought-after neighbourhoods. Located just steps from Wellington Street, this home offers the perfect blend of urban charm, style, and modern convenience within walking distance to trendy boutiques, restaurants, cafés, parks, and so much more. Meticulously renovated from top to bottom with over $150,000 in recent upgrades, this home is truly move-in ready. Inside, you'll find bright, open-concept living spaces with tasteful finishes, warm wood accents, and an abundance of natural light. The kitchen is both stylish and functional, ideal for entertaining or quiet evenings at home. Step outside into your private backyard retreat, a true showstopper. Enjoy a luxurious barrel sauna that transforms your outdoor space into a spa-like escape or enjoy sunsets on the second level deck, or a morning coffee on the first level covered seating area. Whether you're a young professional, small family, or savvy investor, this urban oasis offers low-maintenance living in an unbeatable location. Electric car charger included! (id:19720)
Royal LePage Performance Realty
512 Elsie Lane
Greater Madawaska, Ontario
Ever dreamed of owning a cottage or living in modern rustic luxury? Well, this is it! Experience it all with this beautiful 6 bedroom centennial log home on a quiet bay overlooking Black Donald Lake. Full of light, warmth and style, this wonderful home is big enough to house the kids, grandkids or friends when they come to visit, yet cozy enough to enjoy a quiet night by the fire. This bungaloft features pine wood floors, high vaulted ceilings, huge windows, updated kitchen and bathrooms, as well as a propane fireplace and woodstove. For the outdoors, this property boasts a gentle incline walk down to the fire pit and lake, culminating in 6 stairs down to the large floating dock. Perfect spot for happy hour drinks or to watch the sunset over the water. (id:19720)
Royal LePage Team Realty
543 Rioja Street
Ottawa, Ontario
Beautiful Townhome has 3 Bedrooms, 4 bathrooms and a garage. Front and back stone work. The main floor has an open-concept kitchen, dining and living area with a fireplace. The second floor has a master bedroom with a walk-in closet and attached full bathroom, two more good-sized bedrooms, a family bath with a full shower and a double sink. A fully finished basement has a full bathroom, laundry room and family room. Walking distance to the bus and Walmart from this home. The tenant pays for all utilities and grass and snow cleaning. (id:19720)
Royal LePage Team Realty
704 - 2020 Jasmine Crescent
Ottawa, Ontario
ALL UTILITIES ARE INCLUDED IN THE RENT! ** THE RENT IS FOR 1 YEAR ONLY** 3-BEDROOM, 1.5 bath CORNER UNIT on the QUIET SIDE of the building on the 7th floor with great view. This spacious unit features laminate flooring throughout, large balcony, brand new vanity and in-suite storage. Generous-sized primary bedroom has an ensuite washroom plus two other good size bedrooms. Well maintained building with all the amenities including an indoor pool, sauna, fitness room, tennis courts, etc. Public transportation right out front and a 15 minute walk to the new LRT STATION at Blair. Great location, close to parks, outdoor rinks, restaurants, shopping, NEW Costco. Easy access to highway. Required documents: rental application, letter of employment, 3 recent pay stubs, credit report/score. No pets and non-smokers. Vacant, easy to show! Please, take your shoes off during the showing. Parking spot #234E. Lockbox is on the left-hand pillar as you're facing the main doors of the condo (with my name on it). (id:19720)
Right At Home Realty
771 Limoges Road
The Nation, Ontario
Presenting 1.18 acres of prime commercial land, perfectly situated in the growing town of Limoges! In a location that simply can't be beat, this parcel of land is situated at the steps of the Trans-Canada Highway 417, in a prime location for future commercial development. Zoned CH (highway commercial), offering a broad range of permitted uses. The town of Limoges is part of the extremely progressive township of The Nation. With a rapidly rising population & many new significant residential developments already under way, this parcel of land offers a fantastic opportunity for serious investors & developers. Situated a 20-25 minute drive from Ottawa, +/- 1h30 from Montreal, and +/- 5h from Toronto. Minimum of 24h irrevocable on all offers. The access to this property is through a private road that is shared with 3 properties (771, 775 & rear land). (id:19720)
Royal LePage Performance Realty
B - 98 Donald Street
Ottawa, Ontario
Welcome to this bright basement apartment unit, recent renovated comfortable 3 beds, 1 bath. It has separate entrance and on site laundry. Parking spots available at the backyard. water included in the rental, tenant pay the hydro and gas. Rental application, Government issued photo ID, full credit report, Job letter, Notice of assessment letter/Pay-stub, reference letter are required. (id:19720)
Home Run Realty Inc.
136 Grey Stone Drive
Ottawa, Ontario
Nestled on a sprawling, private 2-acre lot enveloped by mature trees, this Carp home offers the ultimate in peaceful country living without sacrificing city convenience. From the moment you arrive, you'll feel the warmth and charm. Imagine cozy evenings by the large wood-burning fireplace in the inviting living room. The kitchen, overlooking the tranquil backyard, provides access to a newly stained upper deck, perfect for enjoying your morning coffee amidst the sounds of nature. Ideal for multi-generational living or hosting guests, this home boasts a 2-car garage with a separate entrance to the finished basement. The basement features a 3-piece bathroom, a charming double-sided wood fireplace, and a walkout to the outside terrace. Need space for hobbies or storage? The oversized wood shed offers ample room for all your equipment and tools. With astonishing renovation possibilities, this immaculate corner property presents a rare opportunity to create the home of your dreams. Don't miss your chance to experience the serenity and potential this exceptional property has to offer! (id:19720)
Fidacity Realty
1013 - 80 Sandcastle Drive
Ottawa, Ontario
This meticulously maintained 2-bedroom plus office, 2-bathroom condominium at 80 Sandcastle Drive in Ottawa's desirable Leslie Park neighborhood offers a spacious and inviting living space. The open-concept design features a kitchen with timeless white cabinetry and stainless steel appliances, seamlessly connecting to the living and dining areas through a convenient pass-through window. Hardwood floors throughout the unit add warmth and elegance, while large windows invite abundant natural light, creating a bright and airy atmosphere. Both generously sized bedrooms provide ample space for relaxation. The well-appointed main bathroom ensures comfort and convenience for residents and guests alike. Residents can enjoy a variety of amenities within the well-maintained building, including an outdoor swimming pool, exercise room, sauna, party room, library/lounge area and ample laundry facilities. A dedicated parking spot in the underground garage adds to the convenience. Situated in a prime location, this condominium offers proximity to numerous amenities, including Queensway Carleton Hospital, Bayshore Shopping Centre, Algonquin College & College Square, and easy access to Highway 417, providing a comfortable and convenient lifestyle in one of Ottawa's sought-after communities! (id:19720)
Exp Realty
404 - 242 Rideau Street
Ottawa, Ontario
404-242 RIDEAU STREET. Available May 1st. Hardwood and ceramic tile except bedroom (carpet). Den area for home office. In suite laundry. Appliances include: Fridge, Stove, Microwave, Dishwasher, Washer and Dryer. Balcony overlooking Rideau Street. 3rd level has party room, gym and pool. NO parking available with this unit. Security guard at front desk. Walk to Ottawa University, Byward Market and Downtown. Groceries across the street. Credit application must accompany offers to lease. 24 hour irrevocable on all offers. Photos used are from previous vacant listing. (id:19720)
Royal LePage Team Realty
502 - 138 Somerset Street W
Ottawa, Ontario
OPEN HOUSE, Sunday, March 23rd, 2-4 p.m. Located in the heart of Ottawa, this bright and spacious 1-bedroom, 1-bathroom condo offers 630 sq ft of well-designed living space. Perfectly positioned within walking distance to Elgin Street, Parliament Hill, and the University of Ottawa, this condo provides the ultimate in convenience and urban living. The unit features a large kitchen with an abundance of storage, engineered hardwood flooring and a tiled entry and bathroom, the bedroom has a wall of windows, and the living room opens to a large private balcony, ideal for relaxing or entertaining. The building offers fantastic amenities including a rooftop BBQ and patio, perfect for summer evenings, as well as a quiet library space for reading or studying. For cycling enthusiasts, there is convenient bike storage available. With excellent access to public transit and all the shops, restaurants, and cultural attractions Ottawa has to offer, this condo is ideal for professionals, students, or anyone looking for a stylish and central living space. Don't miss your chance to experience the best of downtown Ottawa...schedule your viewing today! (id:19720)
RE/MAX Hallmark Realty Group
352 Highway 15, Smiths Falls Highway
Rideau Lakes, Ontario
Price Reduced to Sell! $579,900. Discover this well-maintained home featuring a 1-bedroom in-law suite perfect for extended family or additional income. The main home boasts a bright eat-in kitchen with vaulted ceiling, skylights, and a moveable island, offering plenty of counter space and cabinetry. Appliances are included: Refrigerator, built-in oven, countertop stove, and dishwasher. The living room is filled with natural light from a large south facing window. Additional features include 2 bedrooms with closets and 1 1/2 baths. Cozy In-Law Suite: Separate from the main living area, the apartment is a comfortable 1-bedroom suite designed with all the comforts of home in mind. It boasts its own private entrance, a quaint eat-in kitchen, a welcoming living room, and a bedroom complete with ample closet space and a 4 pc bath. Laundry: Accessible to both units, providing convenience and flexibility for new owners. Basement: With a 6 foot ceiling height, this space is ideal for storage & or a workshop area. Double attached garage 28'x17' accessing the living room. Paved Drive. UPGRADES included: Shingles on main house 2024 & over Kitchen with new skylights installed 2022. Siding & 6 new windows July 2020, Central Air Unit installed April 2021, F/A Electric Furnace April 2023 ( furnace & central air are for both units). New Insulation added over the bungalow section of the home in 2019 & the crawl space under the living was spray foamed in 2021. This Home is conveniently located just on the outskirts of Smiths Falls on a lot that is just shy of an acre. N.B. The design was carefully completed for the future possibility to open the whole home into a single dwelling allowing 3 or more bedrooms. Approximate sq ft above grade ( main floor area, kitchen & living room) 1600 sq ft. (id:19720)
Century 21 Synergy Realty Inc.
1002 - 90 George Street
Ottawa, Ontario
Exquisite 2 bedroom, 2 bathroom furnished corner unit with underground parking. This unit is in immaculate condition and would be ideal for a corporate transferee or diplomatic couple. 90 George St offers 24-hour security/concierge service, with a desirable gym, indoor salt-water pool with access to roof top patio. The unit's furnishings include cutlery, crockery, pots and pans. All this plus great views of the Byward-Market, as well as sight-line to Parliament Hill. Heat, air conditioning and water are included. Tenant pays for hydro (electricity) and hot water tank rental. (id:19720)
Caldwell & Associates Realty Limited
1904 - 203 Catherine Street
Ottawa, Ontario
In the centre of downtown Ottawa, this stunning modern one-bedroom condo with one bathroom is located in a recently constructed building. It features an open concept kitchen/living/dining layout, a quartz countertop, upscale cabinetry, large floor-to-ceiling windows that provide a panoramic view of the city, in-unit laundry, a sizable balcony with a gas BBQ hookup, two walk-in closets, and a complete bathroom. Facilities include an under-construction outdoor pool, a fitness centre, concierge service, underground parking, and lockers. Walking distance to restaurants, shops, canal transportation, and the downtown area (id:19720)
Coldwell Banker Sarazen Realty
1100 Moffatt Drive
Ottawa, Ontario
Step into this beautiful 4-bedroom, 3-bathroom home that blends comfort, style, and practicality. Perfect for families of all sizes, this home boasts spacious bedrooms, modern bathrooms, and an open floor plan ideal for hosting friends and loved ones. The highlight is the expansive backyard, your private sanctuary for outdoor gatherings, summer barbecues, or simply enjoying a peaceful evening under the stars. This property is more than just a house; it's a warm, welcoming space where cherished memories are waiting to be made. Don't miss your opportunity to make this home your own! (id:19720)
Royal LePage Team Realty
5c - 75 Lapointe Boulevard
Russell, Ontario
Welcome to this stunning 2-bedroom condo, perfectly situated near parks, recreation, walking trails, and a wide range of shopping options! Step inside to find a spacious, open-concept layout filled with natural light, offering a warm and inviting ambiance. The bright living room is ideal for relaxation, featuring a cozy gas fireplace that adds charm and comfort. The modern kitchen is equipped with all appliances, making meal prep a breeze. Step out into your private patio area a perfect spot to unwind and enjoy the surrounding views. This condo is a true gem in an unbeatable location, ready for you to call it home! (id:19720)
Exit Realty Matrix
292 Ducharme Boulevard
Ottawa, Ontario
Welcome home to 292 Decharme Blvd, a delightful bungalow nestled in the heart of the vibrant Vanier community! This charming property is perfect for both investors and multi-generational families, offering a wonderful opportunity to make it your own. The main level features a warm and inviting living space, where the cozy living room flows seamlessly into the dining area through beautifully arched openings, creating a welcoming atmosphere for gatherings and family meals. The well-designed corner kitchen is conveniently located adjacent to the dining room, making it easy for you to entertain guests while whipping up your favourite dishes. With three spacious bedrooms and a full bathroom on the main level, there's plenty of room for everyone to enjoy their privacy. What truly sets this home apart is the lower level, which includes its own kitchen and full bathroom, complete with separate access at the back of the house. This space is ideal for transforming into a second unit, providing the perfect rental income opportunity or an in-law suite for extended family members. Located in Vanier, a community that's on the rise, you'll enjoy the benefits of a neighbourhood rich in potential, with parks, shopping options, and convenient public transport just moments away. Whether you're looking for a smart investment or a versatile family home, 292 Ducharme Blvd has everything you need. (id:19720)
Century 21 Synergy Realty Inc
1297 Snowdon Street
Ottawa, Ontario
1297 Snowdon Street is a delightful bungalow nestled in Alta Vista. This inviting home with classic charm and modern updates offers a comfortable and convenient lifestyle for both families and professionals. Step inside to a bright and spacious living area, featuring large south-facing windows that fill the space with natural light. The open-concept layout seamlessly connects the living room to the dining area and kitchen, creating an ideal setting for everyday living. The kitchen boasts contemporary finishes, ample cabinetry, and quality stainless steel appliances, making meal preparation a pleasure. Continuing on the main floor, you'll find three generously sized bedrooms, each with ample closet space, and an updated 5-piece bathroom with a double vanity. The finished basement provides additional living space, perfect for a family or rec room, along with a 4th bedroom and a 3-piece bathroom. The lower level also offers a flexible room currently set up as a home gym, a laundry room, and storage space. The rear yard has a spacious lawn area, perfect for family play and gardening, while the large elevated deck has sleek black railings and ample room for both dining and lounging. This mature, family-friendly neighbourhood is known for its tree-lined streets, spacious lots, and strong sense of community. Located just minutes from downtown Ottawa, this location provides quick access to major commuter routes, making daily travel effortless. Families will appreciate the proximity to Alta Vista Public School, Canterbury High School, various parks, and recreational facilities such as the Canterbury Recreation Complex. Nearby, you have the Ottawa General and CHEO hospitals, offering peace of mind and easy access to healthcare. Don't miss the opportunity to make this charming bungalow your new home! (id:19720)
Engel & Volkers Ottawa
795 Swallowtail Crescent
Ottawa, Ontario
Experience refined living in this meticulously maintained bungalow. Situated in a sought-after adult community, this home offers unparalleled convenience with its prime location close to all amenities and a nearby walkable pharmacy. Prepare to be impressed by the stunning kitchen, showcasing elegant quartz countertops and leading to a generously sized living room. Two gas fireplaces offer cozy ambiance, while the breathtaking solarium/sunroom, with its luxurious heated floors and large windows provide a tranquil retreat. This property features two well-proportioned bedrooms on the main floor, plus an additional bedroom and expansive recreation room in the finished basement. Enjoy privacy and serenity in the large backyard with no rear neighbours and the ease of a sprinkler system. A 2-car garage and two full bathrooms complete this exceptional offering. Don't miss your chance to own this slice of paradise! (id:19720)
RE/MAX Hallmark Realty Group
301 - 190 Elgin Street W
Arnprior, Ontario
Whether you're downsizing or just starting out, this well maintained and freshly painted 2-bedroom condo is a must-see! Located in an in-demand building, this bright and inviting unit features a crisp white galley-style kitchen with ample cupboard and counter space. The L-shaped living and dining area offers a functional layout with smooth traffic flow, and patio doors lead to your private balcony with an unobstructed street view; perfect for enjoying morning coffee or evening air. Both bedrooms are generously sized with great closet space, and the in-unit laundry room adds everyday convenience. Painted in neutral tones and graced with tasteful flooring throughout, this home is move-in ready. Guests will appreciate the visitor parking and elevator access, and you'll love being within easy walking distance of Historic Downtown Arnprior. Enjoy everything this charming Ottawa Valley town has to offer from rivers and walking trails to local shops, eateries, gyms, and more. Don't miss this gem! Schedule your private showing today! 24-hour irrevocable on all offers. Pet friendly building. (id:19720)
Solid Rock Realty
8014 Parkway Road
Ottawa, Ontario
BUILD YOUR DREAM HOME HERE! This prime 26-acre lot is fully cleared and primed for your next project, offering the perfect canvas to design and create your ideal home. Zoned Rural Countryside (RU), featuring approximately 828 feet of frontage and 1305 feet of depth. This expansive parcel is surrounded by residential development a rapidly growing area, offering incredible opportunities for both immediate and future use. The current owners are relocating out of province, which has led to the decision to sell this beautiful property. This is a fantastic opportunity for new buyers to make their own mark on this land. With diverse permitted uses including agricultural ventures, animal care establishments, bed and breakfasts, cannabis production facilities, equestrian establishments, and retirement homes, the potential is limitless. The zoning also allows for environmental preserves and educational areas, making it ideal for investors and developers. This property represents a unique chance to create something special in a serene countryside setting, whether you're looking to expand your agricultural pursuits or develop a residential community. Don't miss out on this exceptional investment opportunity! **PROPERTY IS UNDER SURVEILLANCE. BUYERS NOT PERMITTED TO WALK THE PROPERTY WITHOUT AN APPOINTMENT** (id:19720)
Exp Realty
55 Delong Drive
Ottawa, Ontario
Tucked into one of Ottawas most prestigious neighbourhoods, this exceptional 4-bed, 4-bath home blends architectural charm with luxurious upgrades and standout recreational features. Set on a lush, private lot just 500 meters from the Ottawa river pathway and scenic trails, it offers over 3,500 sq. ft. of thoughtfully designed living space, perfect for both everyday living and entertaining.The chef-inspired kitchen features rich wood cabinetry, granite countertops, stainless steel appliances, and a curved island with bar seating that flows into a warm and inviting living room with large windows, hardwood floors, and a cozy fireplace. A four-season solarium with heated natural stone floors and an automatic awning offers year-round comfort and backyard views.Upstairs, the spacious primary suite includes a private balcony, walk-in closet, and a beautifully renovated ensuite with dual vanity and glass shower. The lower level offers a state-of-the-art golf simulator room with an Epson projector and full A/V setup for immersive entertainment, plus a secret garage entrance that enhances privacy and functionality. With a full bathroom and bedroom on this level, it can easily accommodate an in-law suite or private guest quarters. Step outside to a private backyard retreat featuring a heated in-ground pool with rare custom granite coping and spa jets, an outdoor kitchen with a natural gas grill and bar fridge, and a stylish pergola surrounded by mature trees. Smart home integration adds convenience with control over HVAC, pool, solarium heating, Nest doorbell, and outdoor cameras. Additional highlights include a high-efficiency Carrier HVAC system with HRV and humidifier, a monitored security system, Generlink generator hookup, and solar panels generating approx. $200 per month. Just minutes from top schools, nature trails, and downtown, this is a rare opportunity to own a truly turnkey home in Rothwell Heights. (id:19720)
Royal LePage Performance Realty
17 Gowrie Drive
Ottawa, Ontario
Charming Family Home in a Tranquil Neighbourhood - Available Immediately !Discover the perfect setting for serene family living in this well-maintained home, boasting numerous recent upgrades and the benefit of an OWNED HWT! Nestled in a quiet neighbourhood, this residence offers a wonderful opportunity for comfortable and convenient living.Step inside and appreciate the luxury hardwood flooring that flows seamlessly throughout the main and second floors, including the staircase. The bright, southeast-facing kitchen is a chef's delight, featuring ample cabinet space and a cozy breakfast area. The adjoining beautiful dining and living areas create an open and inviting space for quality family time.Upstairs, you'll find three good-sized bedrooms and a updated full bathroom. The spacious basement offers a unique vintage wet bar, a practical laundry room, and plenty of storage space to keep everything organized.Enjoy your own private outdoor retreat in the backyard, showcasing a brand new 16'x16' deck (2023), perfect for outdoor entertaining and relaxation. A convenient shed with electricity provides extra storage or workspace. With no direct rear neighbours, you'll appreciate the added privacy.Convenience is at your doorstep with a bus stop (routes 88, 62, 267) just a 2-minute walk away. Enjoy easy access to shopping with Costco just 8 minutes away and T&T Asian grocery store only 5 minutes away! Recent Enhancements Include:Deck & Front Siding (2023)Countertops, Sink & Tap (2022)Ceiling Lights in Foyer & Dining (2023)Laundry Set (2016)Hardwood Flooring (2013)All Tiles (2013)AC (2024)Furnace (2024)Roof (2006) OWNED HOT WATER TANK! Some windows and patio door glasses (2024 & 2025) Don't miss out on the chance to lease this wonderful family home in a prime location! Schedule your viewing today! (id:19720)
Right At Home Realty
1264 Diamond Street
Clarence-Rockland, Ontario
Welcome to 1264 Diamond St! Nestled in the picturesque landscape of Rockland, this brand-new 4-bedroom home is a masterpiece of modern architecture, offering a perfect blend of luxury, comfort, and functionality. Located in a thriving community with excellent amenities, schools, and a strong sense of community, this property is the essence of fine living. Sitting on a generous sized lot with a stunning exterior and modern interior, upstairs you'll discover four generously sized bedrooms, each with its own unique charm. The primary bedroom features two walk-in closets and a luxurious ensuite bath boasting a glass shower and quartz counter. The remaining three bedrooms are equally spacious, perfect for accommodating family members or guests. A well-appointed family bath with modern fixtures and quartz counter. Cap this off with an automatic garage door opener to make this your forever home and experience the best of Rockland! Property will be sodded and paved. Full Tarion New Home Warranty. (id:19720)
RE/MAX Hallmark Realty Group
62 Esterlawn Private
Ottawa, Ontario
Welcome to this lovely 2-storey condo townhouse featuring 3 bedrooms, 2.5 baths and finished basement. Hardwood flooring compliment the spacious living room with wood burning fireplace, and large dining room. Kitchen has ample counter space for food prep and features stainless steel refrigerator and stove (dishwasher is older and in 'as is' condition). Convenient powder room on main level, and inside access to garage. Hardwood flooring carries up the stairs to second level and in all bedrooms. Ample closet space in primary bedroom along with 3 piece ensuite. Two additional bedrooms, main bath, and linen closet round out the second level. Recreation room in basement offers bonus space for entertaining, workout area or office. Great opportunity for first time homebuyers to enter the market, or for those wishing to downsize and remain in the Glabar Park community. This prime location is within walking distance to Fairlawn Plaza, Carlingwood Shopping Centre, Canadian Tire, Public Transit, Schools, Restaurants, Library and Parks. As well as easy access to the 417. 24 HR irrevocable on all offers as per Form 244. (id:19720)
Royal LePage Performance Realty
25 Riverbrook Road
Ottawa, Ontario
OPEN HOUSE FRIDAY 5-7PM A MUST BE SEEN! Super rare iNCREDIBLE offering! Nestled away in Arlington Woods this Campeau Mid Century Modern is sure to IMPRESS! The park like resort style backyard is breathtaking, it has taken years & years to perfect this flawless landscape plan! The pool size (36 x 18) compliments the oversized backyard (170 feet deep) that backs onto Graham Creek Ravine- it really does not get better than this! The landscaping, home style & full brick elevates the curb appeal to new heights! Major WOW factor! The salt water pool & ALL its components PLUS the deck & fences were all replaced in 2020!! This home offers floor to ceiling windows allowing the natural light to create a warm inviting atmosphere throughout! The Wellington model offers a traditional layout with the kitchen being the heart of the home. The formal rooms flow from one to another seamlessly, charm & elegance greet you at every turn! Hardwood throughout & freshly painted. A classic kitchen is always in style.. white cabinets & black granite countertops! The family room offers a gas fireplace with a brick surround! Main floor den! There is a 4 piece ensuite off the sprawling primary suite PLUS its own private balcony that overlooks the STUNNING backyard day & night, the pool lighting brings a magical feel in the evening..perfect for night swims! The 4 additional bedrooms (that's 5 on the 2nd level) are great sizes- each have BIG windows! The 4 season solarium offers a serene setting ALL year round (new temperature controlled roof)! Each room has been cared for as the next.. including the exterior! This is a very SPECIAL home! Roof 2014 // AC 2023// Upper floor windows 2014 (id:19720)
RE/MAX Absolute Realty Inc.
25 Hyde Park Way
Ottawa, Ontario
A handsome and stately residence in the heart of Centre Point offers a wonderful family lifestyle proximal to all the capital has to offer. The central location speaks for itself strategically located in the middle of the city being equidistant to The Hill and The Canadian Tire Centre! Easy access to schools, hospitals, Algonquin College and shopping the location is ideal. The main level is flooded with natural light through large window openings and a sky light highlights gleaming hardwood floors throughout the first level and bedrooms. Floor to ceiling palladium windows in the two storey formal dining room create drama and the space is designed to be away from the hustle and bustle of the main food prep area. Glass railings on the staircase work in combination with the large window openings and sky light to create a sense of airiness allowing light to filter everywhere.The first floor boasts a formal living room (currently a private at home office) with french doors into a cosy family room anchored by a wood burning fireplace and mantle. There is a natural flow into the breakfast room and galley kitchen that is finished with dark, richly toned cabinetry and warm stone counters with neutral backsplash. French doors are strategically placed for easy access into the private and hedged garden to enjoy outdoor grilling and seasonal al fresco dining. The second levels boasts a grand Primary bedroom with sitting area or lounge and a well scaled ensuite with double vanity, soaking tub and glass shower enclosure. The lower level is completely finished and offers space for a home office, gym or a guest suite as there is a beautifully proportioned bathroom with a large spa-like whirlpool tub and separate shower; ideal for use following a workout or take a cold plunge! . Roof 2009, Pella windows are original, mechanicals are leased and recently serviced, appliances 2020.Offers considered Sunday April 28th at 500pm. Seller may consider pre emptive offers with 48 hr irrevoc (id:19720)
Engel & Volkers Ottawa
630 Arc-En-Ciel Street
Ottawa, Ontario
**Open house Sunday April 27th 2:00-4:00 pm** Welcome to this bright and spacious 3,000 sqft above-grade home, nestled in the heart of Orleans. Boasting 4 bedrooms and 3 bathrooms, this home offers a traditional layout designed for both comfort and functionality. The main floor features rich hardwood flooring, two inviting living rooms, a large study, and a conveniently located laundry room (2022). The renovated kitchen (2022) is a chefs dream, complete with a stunning quartz waterfall island and counter top, new tile flooring, modern backsplash, sleek hood range, upgraded cabinetry, and a spacious walk-in pantry for ample storage. Upstairs, new vinyl flooring (2023) enhances the generously sized bedrooms, including a grand primary suite with a walk-in closet and a luxurious 4-piece ensuite featuring heated flooring and modern wall tiles (2023).The versatile basement offers a large recreation room with endless possibilities to make it your own. With over $70K in recent upgrades, this home combines style, comfort, and incredible value. Ideally located close to parks, schools, shopping, and amenities don't miss this opportunity! (id:19720)
Century 21 Synergy Realty Inc
1524 Beaconfield Street
Ottawa, Ontario
O.H. SUN APRIL 27, 2-4. Welcome to this beautifully RENOVATED Hi-Ranch home exuding modern elegance & thoughtful design thru-out, situated on a generous CORNER LOT! Boasting 3 + 1 BED & 2 FULL BATH, this residence has been updated w/over 170K in renovations in 2023. Step inside to discover high-end, modern laminate flooring laid over new sub-flooring, an inviting open living & dining area accentuated by pot lighting & a charming brick-surround fireplace that creates a warm ambiance. The heart of the home is its STUNNING KITCHEN(23) complete with QUARTZ countertops, a huge center island serving as a breakfast bar, brand-new stainless steel appliances installed in 2023, a stylish backsplash, chic lighting, an abundance of counter space & cabinetry plus the whole kitchen has been re-insulated as part of the renovation! This stunning space also offers direct access to a refinished 12x15 deck, perfect for relaxing or entertaining. The main level further impresses with plenty of natural light filling each bedroom and a RENOVATED modern 4-piece bathroom which includes GRANITE countertops! Downstairs, the versatile lower level features a spacious recreation room with a cozy corner gas fireplace, a fourth bedrm, an additional 4-piece bathrm, as well as a dedicated laundry rm w/NEW WASHER(25) & DRYER(25) & ample storage space. Recent upgrades include a new roof (22), comprehensive duct cleaning and sterilization in 2023, along with a new front dr, skylight & back dr(23), all ensuring optimal comfort and efficiency. PVC Windows. Furnace & AC(08). Completing the picture is a large, private FULLY FENCED lot enhanced by landscaping, interlock walkway (front & back), flower gardens, a well-maintained hedge & two practical sheds, while an attached garage offers convenient entry to the backyard. Located close to parks, schools, a recreation complex, and all essential amenities, this home perfectly blends style, functionality, and convenience for an exceptional living experience. (id:19720)
Royal LePage Performance Realty
166 Highbury Park Drive
Ottawa, Ontario
Welcome to 166 Highbury, a stunning semi-detached home located in the heart of Barrhaven. With over 2,100 square feet of thoughtfully designed living space plus an additional 500 square feet in the finished basement, this property is perfect for families or anyone seeking the ideal balance of comfort and style.Step inside and be greeted by upgraded hardwood floors throughout the main floor, complemented by elegant tile flooring in select bathroom areas. The staircase leading to the second floor has been beautifully upgraded with hardwood, adding a touch of sophistication and continuity to the home's design.The large principal rooms provide ample space for relaxing and entertaining, creating a warm and inviting atmosphere. The timeless white kitchen is a true centrepiece, featuring sleek stainless steel appliances and cabinets that never go out of style. Its open layout overlooks the family room, ensuring you're always connected with loved ones, whether you're preparing a meal or unwinding after a busy day.This home offers four spacious bedrooms and four pristine bathrooms, guaranteeing privacy and convenience for everyone in the household. Located in the family-friendly neighbourhood of Barrhaven, you'll enjoy the convenience of nearby schools, parks, shopping, and more.Don't miss out on this incredible opportunity to own a home that truly has it all! (id:19720)
RE/MAX Absolute Walker Realty
24 - 2 Montcalm Street
Ottawa, Ontario
Welcome to 2 Montcalm St Unit 24 a bright and spacious 2-bedroom, 1.5-bath end-unit townhome in the heart of Old Ottawa East. Featuring a private side entrance, the main level offers an airy open-concept kitchen, dining and living area with a cozy wood burning fireplace. A powder room and a versatile office/den that could easily serve as a third bedroom. Step through the patio doors onto a cozy, sun-drenched balcony perfect for morning coffee or evening wine. Upstairs features two large bedrooms and a full family bathroom. Soaring vaulted ceilings, skylights, and abundant windows flood the home with natural light, while hardwood and tile flooring run throughout. Just a block from the canal and scenic bike paths, and minutes to the Queensway, University of Ottawa, Lisgar Collegiate, and the ByWard Market, this home offers flexible living in a prime location. With tons of potential and a layout that suits many lifestyles, perfect for homeowners and investors alike. Road construction is scheduled to finish in the Fall 2025 leaving next owners with brand new roadworks!! (id:19720)
Engel & Volkers Ottawa
354 Wiffen Private
Ottawa, Ontario
WOW First-Time Buyers & Savvy Investors! Take notice & Discover the perfect blend of comfort, style, and convenience in this beautifully updated end-unit, lower-level condo, situated in the highly well-connected Westcliffe Estates neighborhood. This wonderful home offers fabulous family living, a park and splash pad near by, and vibrant green spaces just steps away. You will love the seamless access to everyday essentials, top-rated schools like W.O. Mitchell Elementary and St. Paul Catholic High School, and quick commuting via public transit or Highway 417the DND Carling Campus is just a 5-min drive! The bright and spacious main level offers an open-concept layout, complete with hardwood floors, a separate dining area, laundry closet, and a sun-filled living room with oversized windows. The eat-in kitchen offers ample cabinet space, perfect for preparing family meals or entertaining. The primary bedroom features a walk-in closet and direct access to the cheater ensuite, equipped with a luxurious soaker tub and stand-up shower. A large second bedroom provides versatile space for guests, family, or a home office. Enjoy the convenience of being minutes from Hazeldean Plaza and Kanata Centrum, featuring shopping, dining, and entertainment options that make life easy and fun. Whether you're hosting friends or exploring the neighborhood, this home has everything you need. Don't miss this incredible opportunity to own in one of Ottawa's most family-friendly communities! (id:19720)
Exp Realty
140 Oakburn Road
Ottawa, Ontario
Welcome to 140 Oakburn Rd: set on an oversized pie-shaped lot, this beautifully updated home offers more space - inside and out. A larger-than-average layout thanks to a thoughtful addition, an oversized driveway with 3-sided carport, and a backyard oasis with hedges & mature trees, a 12 x 13 deck, patio, and shed - this home checks all the boxes. Inside, enjoy a fully renovated (2019) kitchen with double sink, quartz counters, breakfast bar, stainless appliances, and a designer backsplash. Hardwood floors flow through the open dining and living spaces, and a main-floor powder room adds convenience. The spacious living room addition features two bay windows (2025) and a new patio door (2024) to the backyard. Upstairs, you'll find three bedrooms, including a large primary with walk-in closet, plus a renovated 4-piece bath with new vanity, tile, and tub. The basement is partially finished on the addition side- currently being used as both a home office AND a cozy family room. The other side includes a wood stove, laundry, and utility area, with potential to finish further to further expand the home's already large footprint. Nearly all windows replaced (2019-2025), furnace & A/C (2014), roof (2018/19). Enjoy a family-friendly location surrounded by six parks and three schools, with walkable access to a community pool, baseball and softball diamonds, soccer pitches, play structures, basketball courts, and outdoor rinks in winter. Jack Charron Arena and the Ottawa Public Library are also just minutes away on foot. (id:19720)
Royal LePage Performance Realty
203 - 315 Elizabeth Cosgrove Private
Ottawa, Ontario
Welcome to this Sophisticated CORNER UNIT Condo with Elegant Finishes, HEATED UNDERGROUND PARKING & Storage! This exquisite 2 BED, 2 FULL BATH Condo Suite offers an expansive 1,279 square feet of refined living space, seamlessly blending comfort, functionality & timeless elegance. Perfectly positioned in a desirable Orleans enclave near Goldfinch Park, this 2-bedroom, 2-bathroom residence showcases luxury at every turn. From the moment you step inside, you are welcomed by a bright & inviting foyer adorned with mirrored closet doors & upgraded finishes that set the tone for the home. The flowing open concept layout is enhanced by an abundance of natural light, pouring in through multiple windows that illuminate the gleaming hardwood flooring & premium ceramic tile throughout the main living areas. The heart of the home is the CHEF-INSPIRED KITCHEN, thoughtfully designed with a large granite-topped island with breakfast bar, stainless steel appliances, pull-out drawers, pot lighting & a sleek tile backsplash that adds a touch of glamour. This culinary space opens seamlessly into the sun-filled living & dining areas, perfect for entertaining or relaxing in style. Step through the patio doors to your private balcony, a peaceful retreat for morning coffee or evening sunsets. The luxurious primary suite is a true haven, complete with a walk-in closet & a beautifully appointed 4-piece ensuite featuring granite countertops, double sinks & an oversized glass-enclosed tiled shower. The generously sized second bedroom is ideal for guests, a home office, or additional family members & is serviced by another elegantly finished 4-piece bathroom. Additional features include Central Air, in-suite laundry, one heated underground parking space & a private storage locker, ensuring both convenience & ease of living. Custom blinds (Some are motorized). This immaculately maintained building w/Elevators is located just steps from parks, shopping, transit & all of Orleans best amenities. (id:19720)
Royal LePage Performance Realty
3389 Elizabeth Street
Ottawa, Ontario
This charming high ranch home sits on a spacious lot and offers both an attached garage AND a detached, 2 car heated garage with its own private laneway and road access - perfect for workshops, hobbyists, or storing those toys! The main level features a bright and airy open-concept layout, including a sun-soaked sunroom, a main bathroom, and 3 generous bedrooms. The principal bedroom boasts a private 3pc ensuite for added comfort. The lower level is ideal for extended family or guests, offering a fully equipped in-law suite with a large bedroom, kitchen, laundry, and comfortable living area. There is also direct access to the garage from the basement. The large backyard offers plenty of space and the heated workshop backs onto a newly opened road - perfect for storing a boat, RV, or other recreational vehicles. Tastefully renovated throughout this move-in ready gem. MUST SEE!! (id:19720)
RE/MAX Hallmark Realty Group
611 Laroque Street
Mississippi Mills, Ontario
Welcome to this stunningly maintained home in popular Almonte, featuring exceptional curb appeal and a FULLY INSULATED DOUBLE CAR garage with epoxy flooring. This stunner features 3 spacious bedrooms and 3 bathrooms making it the perfect home for families or anyone seeking comfort and style in a coveted neighbourhood. Step inside to find a bright and airy living room with a cozy gas fireplace - offering the perfect space to unwind or relax. The upgraded kitchen provides stainless steel appliances and gorgeous shaker-style cabinetry. The kitchen is open to an inviting family room - the ideal space for entertaining. Upstairs, you will find 3 generous-sized bedrooms including a primary suite with a private 5pc ensuite that includes a double vanity and whirlpool tub. The fully finished basement offers smart lighting and adds versatile flex space for a rec room, home office, or gym with extra-large windows that allow plenty of natural light. Step outside to an oversized and fully-fenced backyard that has been impeccably landscaped with gorgeous interlock - ideal for summer gatherings or quiet evenings. The award-winning craftsmanship of Neil Corp ensures quality in every corner of this wonderfully upgraded home. Features include: new water softener & reverse osmosis. (id:19720)
RE/MAX Hallmark Realty Group
271 Bonavista Street
Clarence-Rockland, Ontario
Your Detached Home for the Price of a Townhouse! Welcome to this spacious 3-bedroom, 2.5-bath single-family home in one of Rocklands most convenient and family-friendly neighborhoods! Just minutes from schools, the golf course, groceries, and shopping, this home offers unbeatable value and location. Step inside to find a freshly updated kitchen with new appliances, stylish laminate flooring on the main level, and a fully finished basement perfect for a family room, home office, or play space. The fenced backyard offers tons of room for kids, pets, or weekend BBQs. Major updates include roof shingles (2020), a new furnace, and hot water tank (both rented at approx. $150/month). While the home could use a little TLC in places, it's packed with potential for the right buyer - whether you're a young family searching for your first home or looking to upsize from a condo. Come see for yourself the space, value, and opportunity this property offers! (id:19720)
RE/MAX Delta Realty
100 Summers Road
Rideau Lakes, Ontario
WELCOME TO 100 SUMMER RD ELGIN. This 5 year old energy efficient 1796 sq ft home on a 1 acre landscaped lot has everything your family needs. Radiant in-floor heating plus heat pump for additional heat and air conditioning, 9 ft ceilings, awesome sunroom to watch the sunsets and leads to covered deck with a piped in propane BBQ. The gourmet kitchen with Corian counter tops and breakfast bar, all appliances, 3 bedrooms, 2 full baths, an office, 2 single attached garages, 2 garden sheds 14X20 and 14X12, and for those hot summer days an above ground pool with deck. This home is ready for a new family or semiretired couple. Garden area and beautiful flower gardens. Located on the edge of Elgin. LOCATION: Just 40 mins from Brockville, Kingston, and Smiths Falls. Call now before it's too late. (id:19720)
RE/MAX Affiliates Realty Ltd.
14 Livya Street
The Nation, Ontario
Welcome to 14 Livya St - where style meets comfort just 25 minutes from Ottawa! This bright and beautiful end-unit townhome is the one you've been waiting for. From the moment you walk in, you'll love the 9 ceilings, big sunny windows, and the open-concept layout that's perfect for hosting game nights, family dinners, or just binge-watching in style. The kitchen? Total chefs kiss. Quartz countertops, stainless steel appliances, cabinetry that goes all the way up, and a breakfast bar island that says, gather here. Upstairs, the primary suite is your private retreat with a walk-in closet and a spa-inspired ensuite hello, double sinks and walk-in shower! Youve got two more bedrooms, a full bath, and even a laundry room up here (yes, adulting just got easier).Need more space? Head to the fully finished basement with laminate floors and pot lights great for a rec room, home office, or play space. Bonus: You're across from a park, steps to a daycare, and the double driveway means no street parking stress. Modern, low-maintenance, family-friendly, and move-in ready this is the one! (id:19720)
Royal LePage Team Realty




