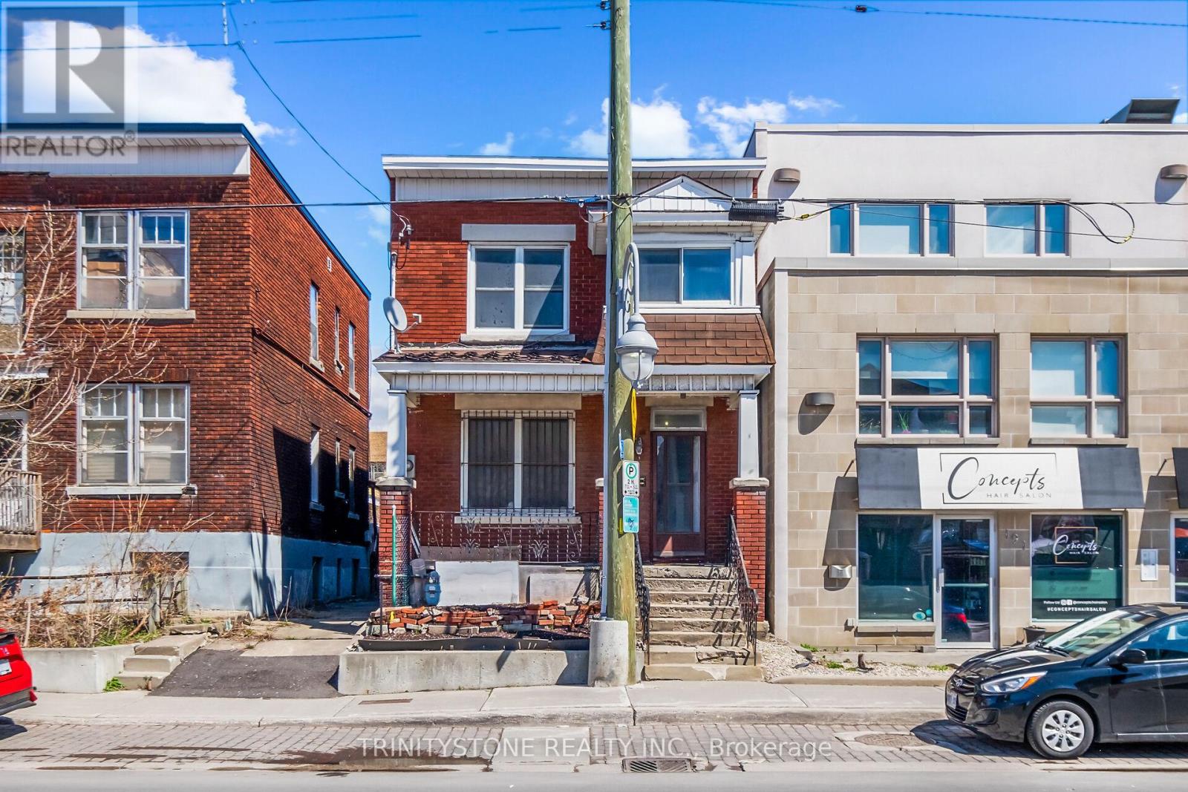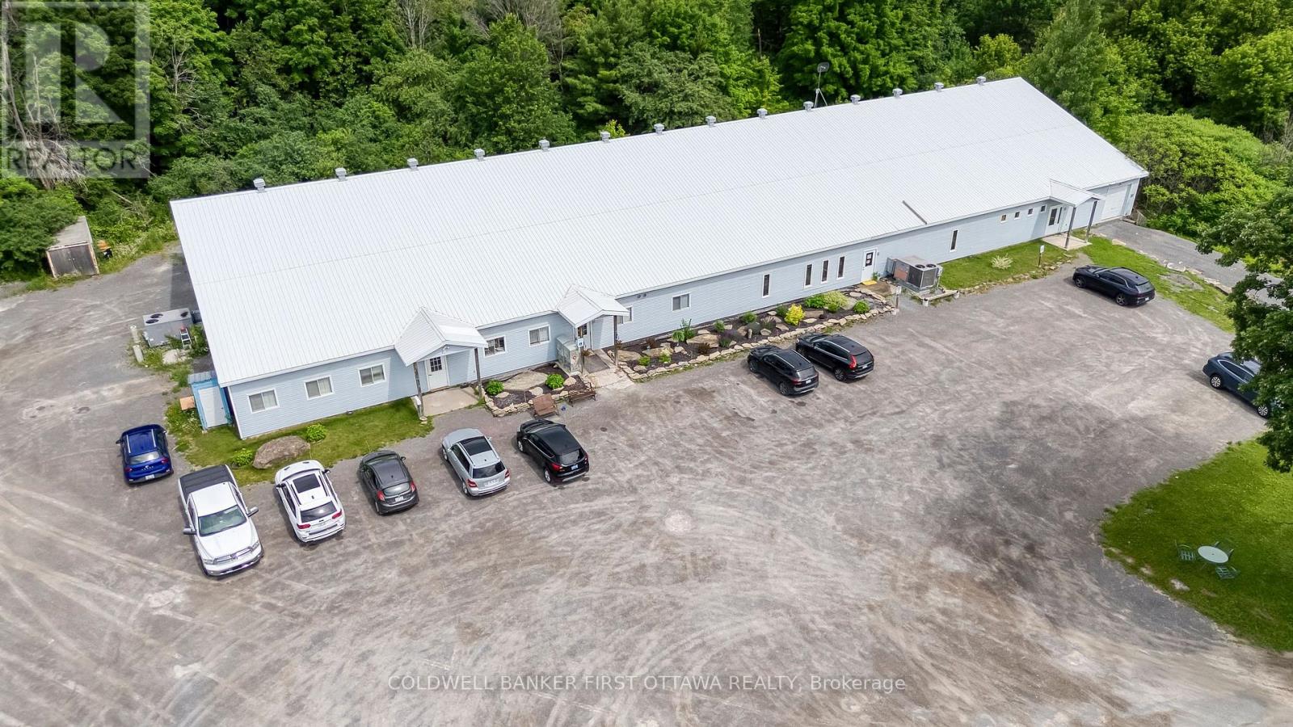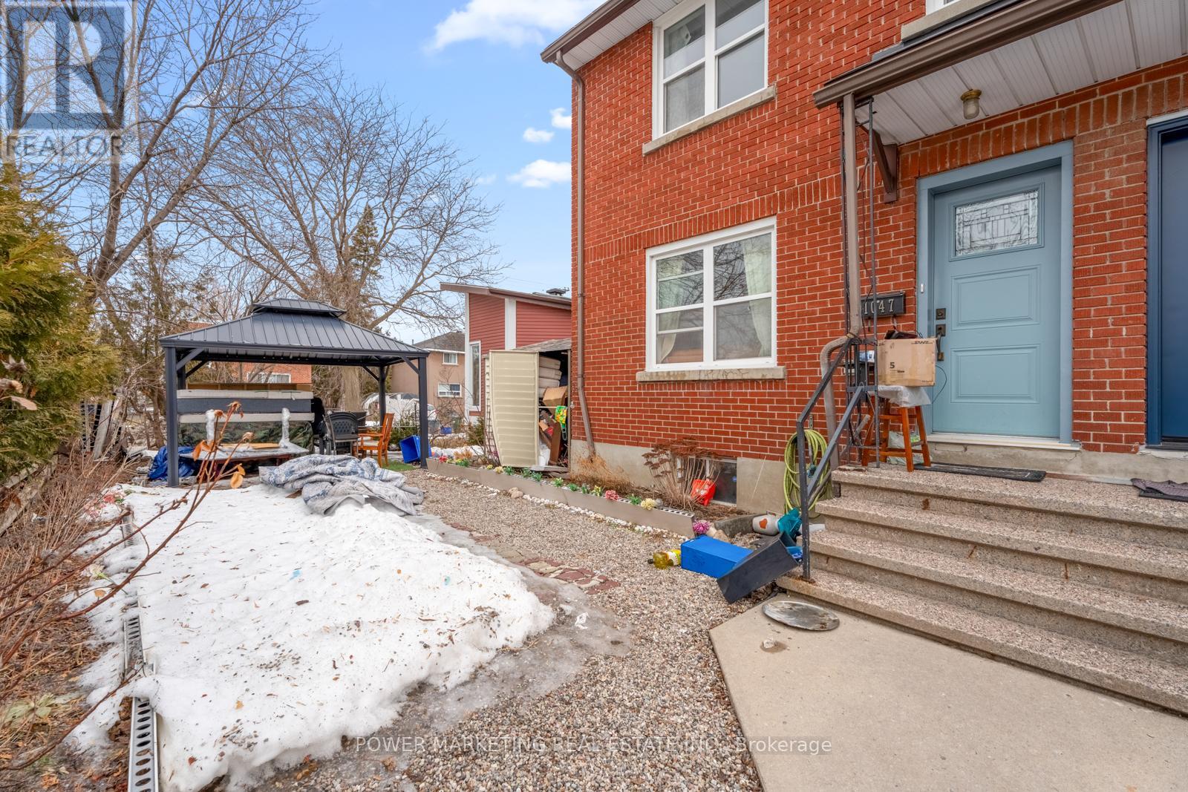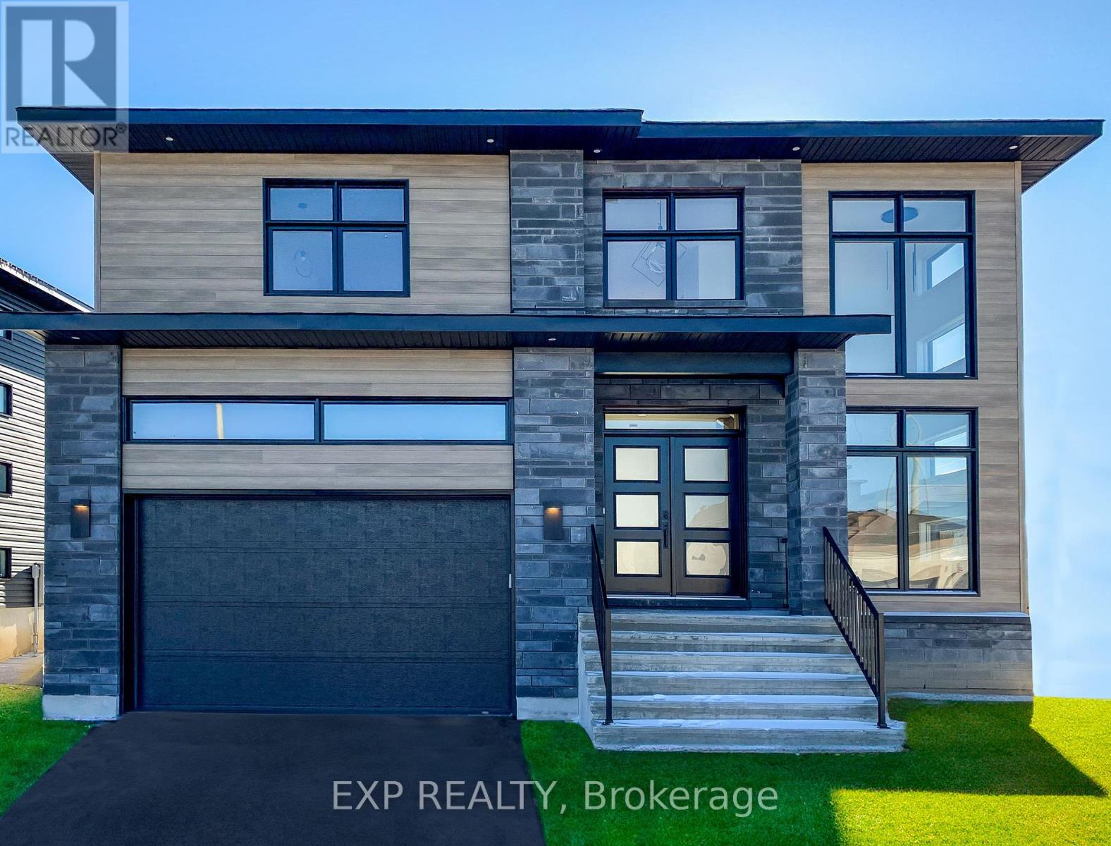Ottawa Listings
189 Preston Street
Ottawa, Ontario
This 1930s duplex is a fantastic investment opportunity with its prime location in the heart of Little Italydirectly on Preston Street. There is so much future potential with a location like this directly on Preston st.The proximity to everything and convenient access to the LRT, Lebreton, Dows Lake. Many places withinwalking distance making you want to stay local especially in this vibrant and culturally rich neighborhood.The duplex has two separate units, each with separate hydro meters. You could choose to update andmaintain it as a duplex, Alternatively, you could explore the option of demo and building commercial spaceand apartments above, tapping into the increasing demand for mixed-use developments. Considering theongoing development and appreciation in such prime locations, investing in this property for the futureseems like a easy decision. The potential for rental income coupled with the opportunity for futuredevelopment and appreciation makes it an attractive prospect for investors looking for long-term growth.TM Zoning, Same owners 40+ years. Flexible closing. (id:19720)
Trinitystone Realty Inc.
5 Bates Drive
Carleton Place, Ontario
Beautifully renovated building is a pleasure for your clientele to attend. Fully finished units offer plenty of professional office space. Well maintained building features a beautiful main reception area, 15 private office spaces plus clean and pleasant waiting areas and washrooms. 9' finished ceilings, gleaming floors, private washrooms in some units, common reception area at main entrance as well as 3 phase electrical power. 6 units currently available ranging from small office spaces of 75-79 sq ft up to units of 1640 sq ft and industrial spaces. Various offices and commercial units offer quiet areas, warehouse space, some units with bay doors, private entrance doors, private washrooms and kitchens. Base rental rate + HST + proportionate Common Area Maintenance costs. Reaching your business goals in the rapidly growing town of Carleton Place has never been easier! (id:19720)
Coldwell Banker First Ottawa Realty
1132 Cline Crescent
Ottawa, Ontario
Welcome to 1132 Cline Crescent, a rare gem in an unbeatable location! This bungalow, backing onto the NCC Experimental Farm Pathway, offers the unique opportunity to live on one level while renting out the other, or rent both levels as an income property. The main level features 3 bedrooms, 1 bathroom, a spacious kitchen, and access to a private yard with scenic pathway views. The lower unit, a legal secondary dwelling built in 2020, offers 3 bedrooms, a full kitchen, bathroom, and laundry. Currently, the main unit rents for $2,420/month and the lower unit for $2,337/month. Additional features include a Ubiquiti home network and exterior cameras. With the upcoming Iris LRT station just a short walk away, this property is set for future growth. Dont miss out on this fantastic investment opportunity! (id:19720)
RE/MAX Hallmark Realty Group
1047 Hollington Street
Ottawa, Ontario
Simply the best! Spacious and upgraded CORNER lot home with newer granite kitchen (2023), good size bedrooms and updated bathroom, hardwood flooring throughout, finished lower level with full washroom, large rec room and good size laundry room. Newer A/C (2021), freshly painted (2025), large side with gazebo and ground upgraded with concrete stepping stones, river rock, 8x6 storage shed (2020) and back yard . Walk to schools, churches, shopping, and all amenities! See it today! (id:19720)
Power Marketing Real Estate Inc.
532 Barrage Street
Casselman, Ontario
BUILD YOUR DREAM HOME HERE! INCREDIBLE WATERFRONT property to make your own. Not a detail has been overlooked in this stunning 3 bedroom home by Solico Construction. The luxurious and contemporary Lila model (2083 sqft) features spacious, open concept living space, gleaming hardwood flooring, modern light fixtures, 9' ceilings and gorgeous open hardwood staircase. Gourmet kitchen boasts full cabinetry to the ceiling, quartz countertops & large island & eating area, perfect for entertaining. Beautiful, oversized windows provide gorgeous views of the waterfront. Spacious Primary bedroom with walk-in closet and 4 piece ensuite with double sink vanity. Additional bedrooms are of a generous size. Laundry room conveniently located on the second level. 4-piece luxury bath complete the top floor.This home has not been built. Photos are of a similar unit to showcase builder finishes. Make this home truly your own -choose the Lila model as featured here or select another model to suit your needs. (id:19720)
Exp Realty
513 Barrage Street
Casselman, Ontario
Not a detail has been overlooked in this beautifully constructed home by Solico Construction. The Osta model - 3 bedroom, 3 bathroom (1465 sqft). This stunning open concept floor plan features hardwood & luxury ceramic floors throughout, modern light fixtures, 9' ceilings, potlights & gorgeous open hardwood staircase. Gourmet kitchen boasts full, modern cabinetry to the ceiling, quartz countertops & large island & eating area, perfect for entertaining! Kitchen looking over the great room w/statement oversized windows allowing that natural light to pour in, this space is sure to impress. Spacious Primary bedroom w/walk-in closet. Additional bedrooms are of a generous size. Laundry room is conveniently located on the second level along w/a 4-piece luxury bath. Choose your finishings and make this home yours! This home has not been built. Photos are of a similar unit to showcase builder finishes. Make this home truly your own - choose the Osta model as featured here or select another model to suit your needs. (id:19720)
Exp Realty
639 Chadburn Avenue
Ottawa, Ontario
This beautifully maintained home boasts exceptional curb appeal, featuring interlocking walkways, mature trees, and lush gardens. Inside, the warm ambiance is enhanced by hardwood floors, a charming wood-burning fireplace, and a bright, open-concept living and dining area. The kitchen is a chefs delight, offering high-quality wood cabinetry, stone countertops, a farmhouse sink, and abundant storage space. Upstairs, you'll find five generously sized bedrooms, including a primary suite with a cozy gas stove, walk-in closet, and ensuite bathroom, which can also serve as a versatile family room. A standout feature of this home is the inviting 3-season sun porch, serving as the heart of the family space. Step outside to enjoy the 32x16 ft inground pool, equipped with a modern ionizer system for low-maintenance care, with a new pool liner and rooftop solar heating system. The backyard is an entertainers dream, featuring multiple seating areas including a new large patio surrounding the pool, and a newly constructed retaining wall and fence along the rear of the property. The finished basement provides additional living space, including a cozy family room and a private home office. Other recent updates include freshly painted walls, refinished hardwood floors, and upgraded electrical fixtures throughout the above-grade levels, and new kitchen and laundry appliances. Perfectly located, this home is within walking distance to the Train Yards shopping district, with easy access to the 417 highway exit (without the noise), and close to hospitals, schools, and scenic bike and walking paths. Situated on a pie-shaped lot with a spacious 63 ft wide rear yard, this home offers both privacy and convenience in a sought-after neighborhood. (id:19720)
Avenue North Realty Inc.
1209 - 224 Lyon Street N
Ottawa, Ontario
Gotham is an absolutely stunning building with above standard design and finishes. This junior 1Bedroom unit is located on the 12th floor facing north-west. Pre-engineered hardwood floors, tile, stainless steel appliances, exposed concrete ceilings and walls. Gas stove/oven! You will love the spacious balcony with gas hook up for your BBQ. In suite full sized stacking washer dryer. Living room is currently set up with the Murphy queen size bed in the living space, and the bedroom is currently used as the living room, but can easily be switched. You have options! All furniture can be negotiated. Secure building with amazing concierge on site. There is a party room available for rent (fee applies). This lifestyle is all about walking to your favourite shops and restaurants. Note: the "other" room measurement is balcony. Storage locker included. (id:19720)
Royal LePage Team Realty
1395 Notre-Dame Street
Russell, Ontario
Welcome to 1395 Notre-Dame in Embrun - a meticulously cared for and spacious bungalow offering 3 bedrooms and 2 bathrooms. As you enter the main floor, you're greeted by a charming foyer leading to a bright living room with large windows and beautiful hardwood floors. The generous kitchen with a peninsula overlooks the dining area, providing a peaceful view of the trees in the backyard. The main level also features a 3-piece bathroom and 3 well-sized bedrooms, each with ample windows and hardwood floors. The garage has been converted into a flexible space with its own private entrance, offering a perfect bonus room for a family room, gym, office, or extra space for guests. The basement is a great gathering area with an open layout, a bar, a gas fireplace, a 3-piece bathroom, laundry, and plenty of storage. Located just outside the growing town of Embrun and a short 30-minute drive from Ottawa, this property offers the best of country living while being close to all the amenities you need. Enjoy ultimate privacy with a creek running along the property's edge. The backyard is ideal for entertaining or unwinding, featuring a fire pit, oversized deck, and an enclosed patio. (id:19720)
Royal LePage Performance Realty
1326 2nd Dalhousie Concession
Lanark Highlands, Ontario
This is an EXTREMELY unusual opportunity. A lovely long driveway leads to this stunning lot with breathtaking views from all corners, and complete privacy. Incredibly, there is already a drilled well and septic system, as well as a shed. The home on the property was vacant when it burned down in 2021. The building including foundation has been completely removed, leaving a perfect building parcel for anyone interested in building their forever home. The old pool in the video has been removed. (id:19720)
Keller Williams Integrity Realty
308 - 10 James Street
Ottawa, Ontario
Images shown are of a similar suite with the same floor plan // Experience elevated living at the brand-new James House, a boutique condominium redefining urban sophistication in the heart of Centretown. Designed by award-winning architects, this trend-setting development offers contemporary new-loft style living and thoughtfully curated amenities. This stylish junior one-bedroom suite with study spans 581 sq.ft. of interior space and features 9-ft ceilings, floor-to-ceiling windows, exposed concrete accents, and a private balcony. The modern kitchen is equipped with quartz countertops, a built-in refrigerator and dishwasher, stainless steel appliances, and ambient under-cabinet lighting. The thoughtfully designed layout includes in-suite laundry and a full bathroom with modern finishes. James House enhances urban living with amenities including a west-facing rooftop saltwater pool, fitness center, yoga studio, zen garden, stylish resident lounge, and a dog washing station. Located steps from Centretown and the Glebe's finest dining, shopping, and entertainment, James House creates a vibrant and welcoming atmosphere that sets a new standard for luxurious urban living. On-site visitor parking adds to the appeal. Available April 1st, 2025. Minimum 1-year lease, subject to credit and reference checks, and requires proof of income or employment and valid government-issued ID. (id:19720)
Engel & Volkers Ottawa
311 - 10 James Street
Ottawa, Ontario
Images shown are of a similar suite with the same floor plan // Experience elevated living at the brand-new James House, a boutique condominium redefining urban sophistication in the heart of Centretown. Designed by award-winning architects, this trend-setting development offers contemporary new-loft style living and thoughtfully curated amenities. This stylish junior one-bedroom suite with study spans 581 sq.ft. of interior space and features 9-ft ceilings, floor-to-ceiling windows, exposed concrete accents, and a private balcony. The modern kitchen is equipped with quartz countertops, a built-in refrigerator and dishwasher, stainless steel appliances, and ambient under-cabinet lighting. The thoughtfully designed layout includes in-suite laundry and a full bathroom with modern finishes. James House enhances urban living with amenities including a west-facing rooftop saltwater pool, fitness center, yoga studio, zen garden, stylish resident lounge, and a dog washing station. Located steps from Centretown and the Glebe's finest dining, shopping, and entertainment, James House creates a vibrant and welcoming atmosphere that sets a new standard for luxurious urban living. On-site visitor parking adds to the appeal. Available April 1st, 2025. Minimum 1-year lease, subject to credit and reference checks, and requires proof of income or employment and valid government-issued ID. (id:19720)
Engel & Volkers Ottawa













