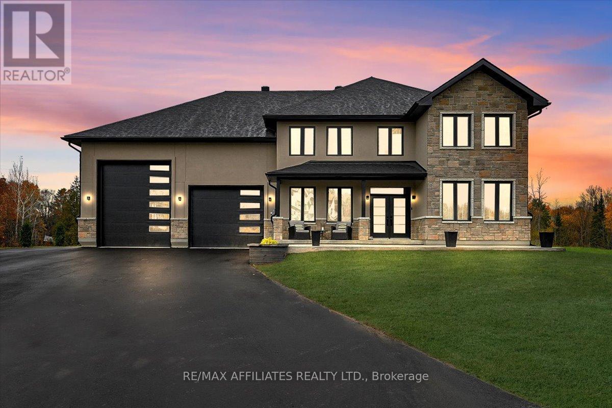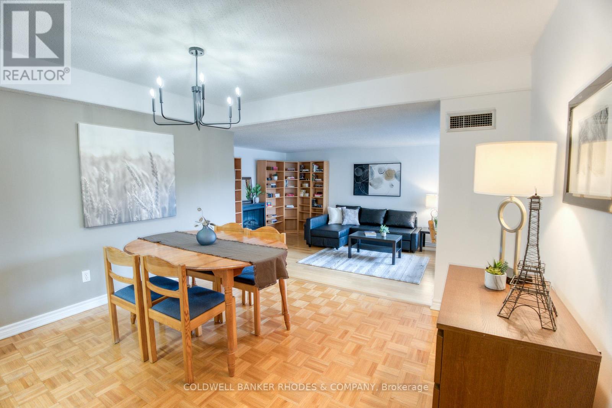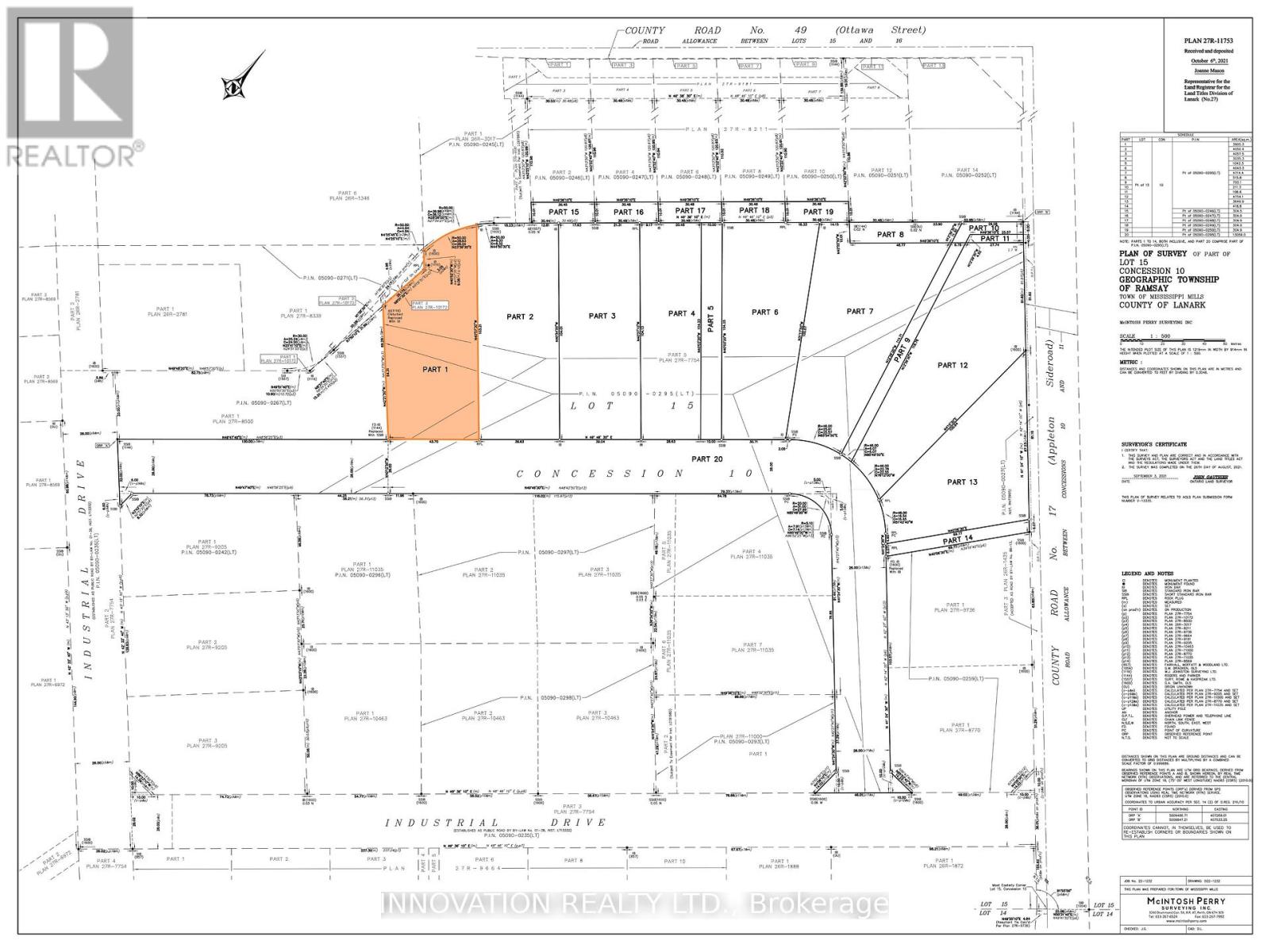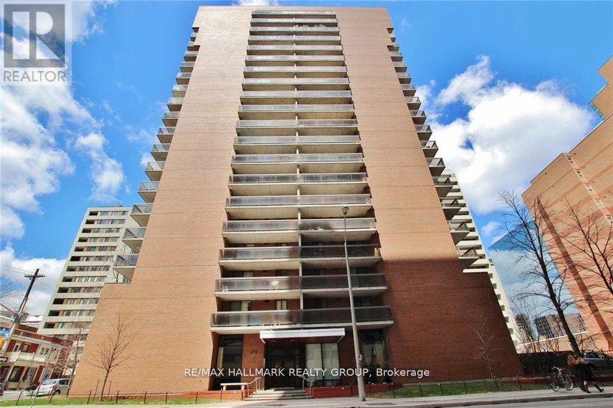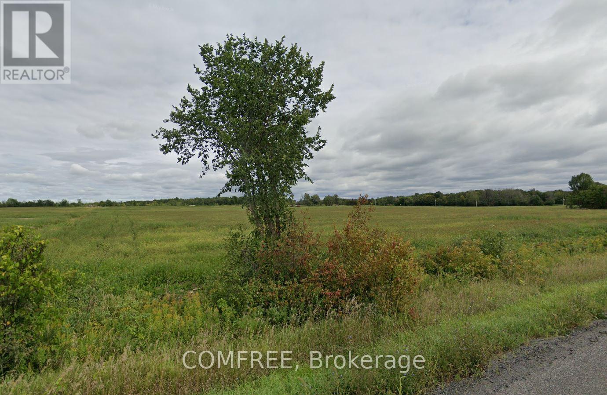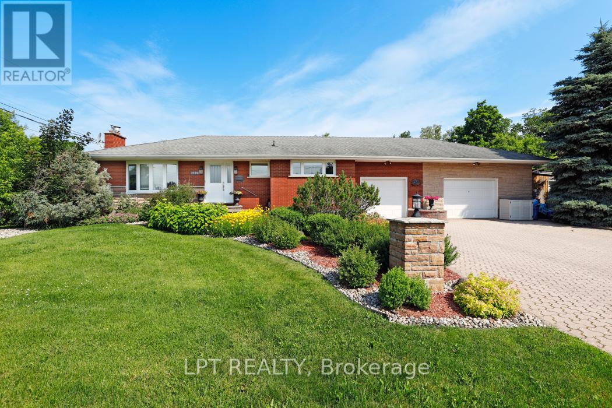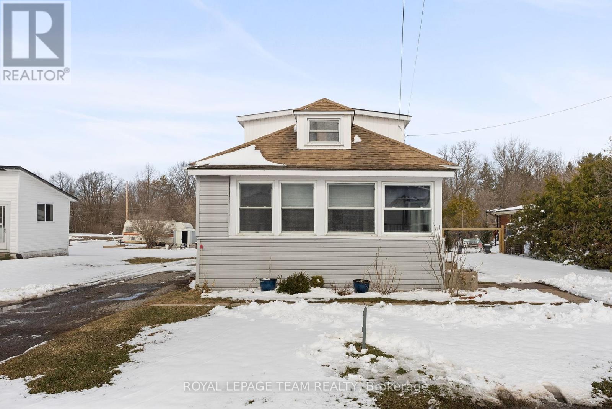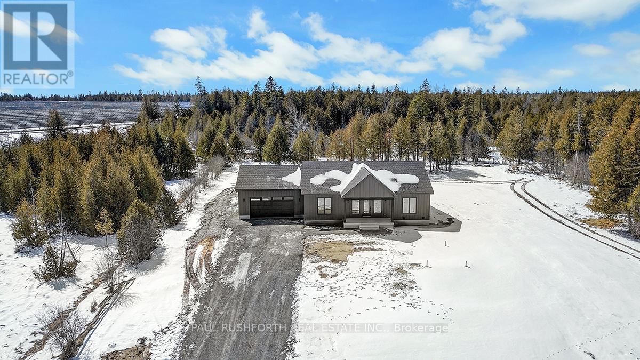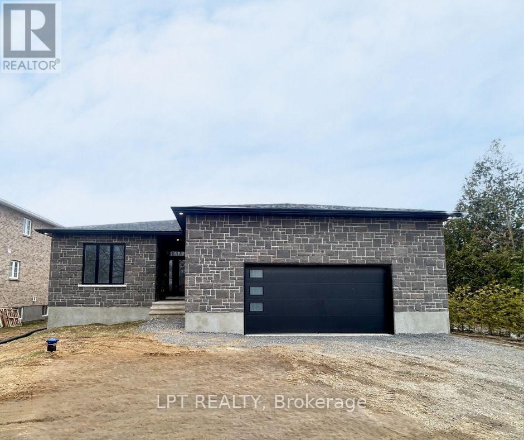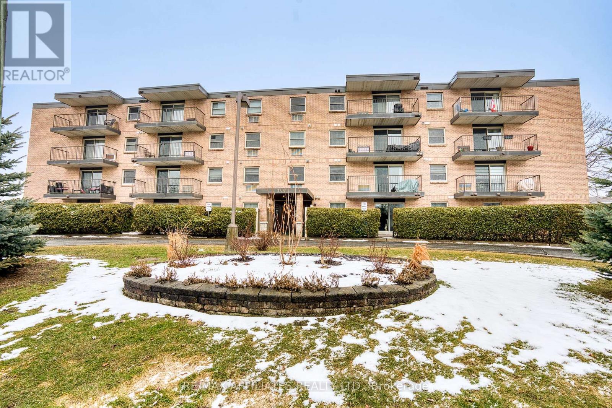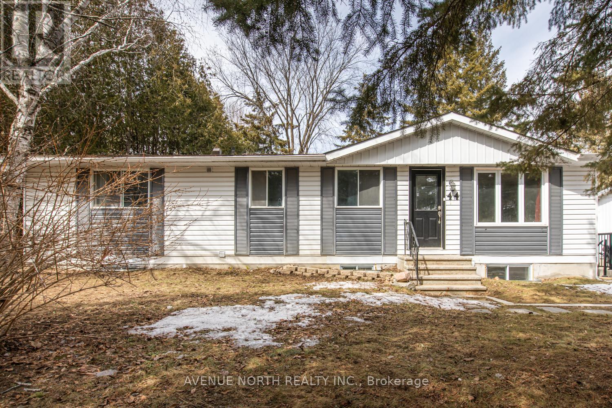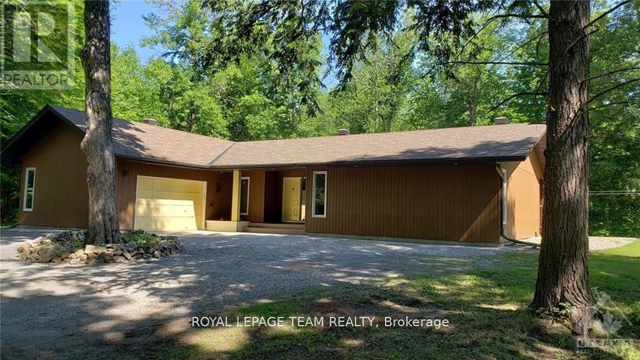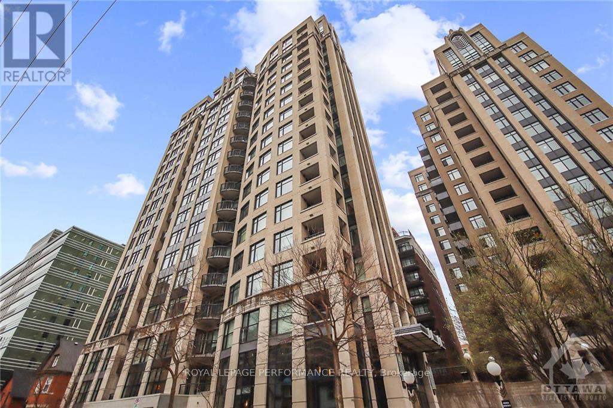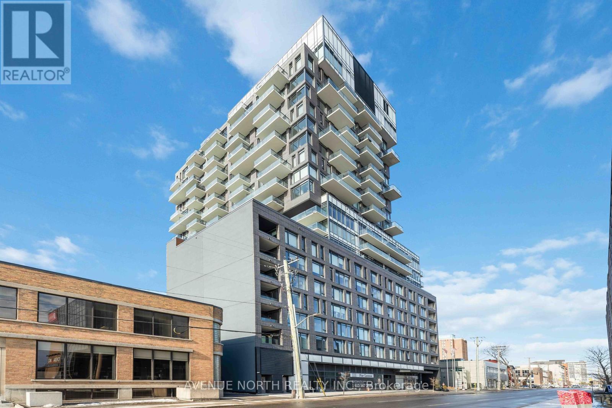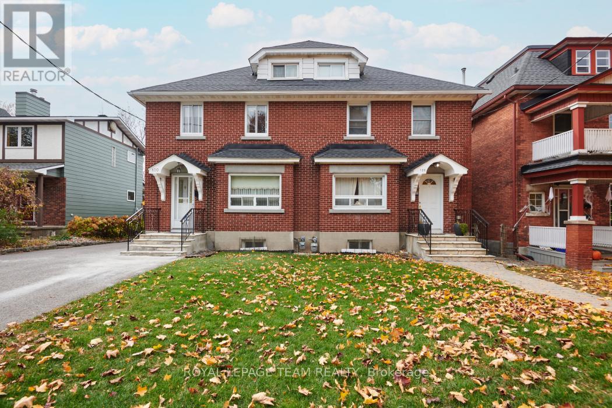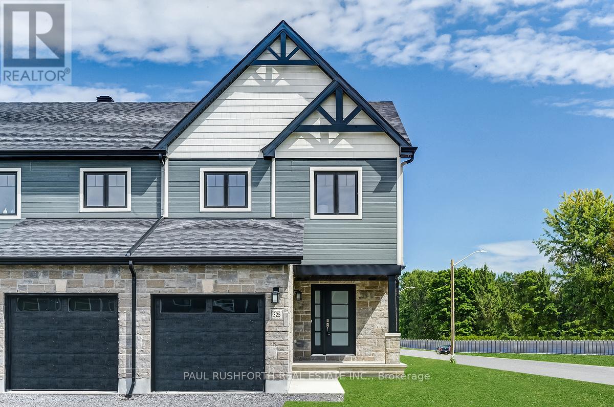Ottawa Listings
34 Nirmala Drive
Ottawa, Ontario
Stunning Custom-Built 4-bedroom, 3-bathroom home on a peaceful cul-de-sac in Cumberland. Situated on two acres of manicured land, this property offers luxury, functionality, and tranquillity.Paved driveway, concrete walkway, and charming front verandah create a welcoming first impression. Step inside through the dual entrance doors to a spacious foyer, The main floor is designed for both comfort and entertainment, featuring 48 porcelain tile flooring throughout. A private den offers the ideal space for a home office, while the open-concept living and dining areas provide plenty of room to gather. The gourmet kitchen is a chefs dream, custom cabinetry, pot drawers, dual sinks with instant hot water, quartz countertops, and a center island with a breakfast bar. High-end appliances, including a 48 gas range and a full-size fridge and freezer, elevate the kitchen's functionality, while the walk-in pantry ensures ample storage. Large windows flood the space with natural light, and the living room features a stunning gas fireplace with custom feature walls. Patio doors lead to an impressive 22x80 ft concrete patio, complete with a 12x24 ft gazebo and an 8-person hot tub, perfect for relaxing or entertaining. the second level features four generously sized bedrooms, including a luxurious primary suite with a walk-in closet and spa-like ensuite bathroom, offering a walk-in shower and dual sinks. A versatile loft area provides additional space for a home office, media room, or cozy retreat. The garage features a 14 ft door plus a multi car entry. 18ft ceilings, heated floors & A/C, bonus 12 x 15 loft. The outdoor space is impressive, with a sprinkler system ensuring lush greenery. The backyard is equipped with BBQ and fireplace. Additional highlights include radiant in-floor heating on the main floor and in the garage, 200-amp service, natural gas, central air conditioning, and custom lighting with pot lights throughout. (id:19720)
RE/MAX Affiliates Realty Ltd.
213 - 1599 Lassiter Terrace
Ottawa, Ontario
Welcome to Northridge in Beacon Hill North! Generously proportioned throughout, this welcoming 2 bedroom, 1.5 bathroom unit features wood flooring and a neutral palette. The inviting and spacious entrance foyer provides access to the powder room and offers views throughout the unit. Accented by white cabinetry and stainless steel appliances, the functional kitchen features ample counter and cupboard space including coffee bar area. The roomy dining area overlooks the bright, sunken living room with its plentiful size, electric fireplace, attractive bookcases and access to the south facing balcony. Closed off, the private bedroom wing features the generous primary bedroom, a secondary bedroom, the main 4 pc bathroom and sizeable storage closet. Attractive finishes, generous closets and custom blinds complement the space throughout. Building amenities include an outdoor pool, guest suites, party room, BBQ area, garage parking, bike room and modern laundry. Condo fee includes heat, hydro and water/sewer. Situated within close proximity of shopping, amenities, transit options as well as the natural offerings of the neighbourhood and the Ottawa River, this unit offers convenience, ease of living within the Greenbelt and is sure to please! (id:19720)
Coldwell Banker Rhodes & Company
7 Frank Davis Street
Mississippi Mills, Ontario
Outstanding opportunity. Prime Business Park lots in the Friendly Town of Almonte. Located in Mississippi Mills these newly created lots range in size from approx. 1 acre to 1.48 acres & offer a blank slate to build what you need to grow your business. The lands are branded Employment Lands (Zoned E1) & are being sold by the Municipality. Almonte is the perfect town to source and attract employees to help your business move to the next level. Located on the Mississippi River, Almonte is 20 Minutes to Kanata & 35 minutes to downtown Ottawa. Time to grow? Time to become part of the Almonte Business Community. (id:19720)
Innovation Realty Ltd.
8 Frank Davis Street
Mississippi Mills, Ontario
Outstanding opportunity. Prime Business Park lots in the Friendly Town of Almonte. Located in Mississippi Mills these newly created lots range in size from approx. 1 acre to 1.48 acres & offer a blank slate to build what you need to grow your business. The lands are branded Employment Lands (Zoned E1) & are being sold by the Municipality. Almonte is the perfect town to source and attract employees to help your business move to the next level. Located on the Mississippi River, Almonte is 20 Minutes to Kanata & 35 minutes to downtown Ottawa. Time to grow? Time to become part of the Almonte Business Community. (id:19720)
Innovation Realty Ltd.
12 Frank Davis Street
Mississippi Mills, Ontario
Outstanding opportunity. Prime Business Park lots in the Friendly Town of Almonte. Located in Mississippi Mills these newly created lots range in size from approx. 1 acre to 1.48 acres & offer a blank slate to build what you need to grow your business. The lands are branded Employment Lands (Zoned E1) & are being sold by the Municipality. Almonte is the perfect town to source and attract employees to help your business move to the next level. Located on the Mississippi River, Almonte is 20 Minutes to Kanata & 35 minutes to downtown Ottawa. Time to grow? Time to become part of the Almonte Business Community. (id:19720)
Innovation Realty Ltd.
1 Frank Davis Street
Mississippi Mills, Ontario
Outstanding opportunity. Prime Business Park lots in the Friendly Town of Almonte. Located in Mississippi Mills these newly created lots range in size from approx. 1 acre to 1.48 acres & offer a blank slate to build what you need to grow your business. The lands are branded Employment Lands (Zoned E1) & are being sold by the Municipality. Almonte is the perfect town to source and attract employees to help your business move to the next level. Located on the Mississippi River, Almonte is 20 Minutes to Kanata & 35 minutes to downtown Ottawa. Time to grow? Time to become part of the Almonte Business Community. (id:19720)
Innovation Realty Ltd.
2 Frank Davis Street
Mississippi Mills, Ontario
Outstanding opportunity. Prime Business Park lots in the Friendly Town of Almonte. Located in Mississippi Mills these newly created lots range in size from approx. 1 acre to 1.48 acres & offer a blank slate to build what you need to grow your business. The lands are branded Employment Lands (Zoned E1) & are being sold by the Municipality. Almonte is the perfect town to source and attract employees to help your business move to the next level. Located on the Mississippi River, Almonte is 20 Minutes to Kanata & 35 minutes to downtown Ottawa. Time to grow? Time to become part of the Almonte Business Community. (id:19720)
Innovation Realty Ltd.
3 Frank Davis Street
Mississippi Mills, Ontario
Outstanding opportunity. Prime Business Park lots in the Friendly Town of Almonte. Located in Mississippi Mills these newly created lots range in size from approx. 1 acre to 1.48 acres & offer a blank slate to build what you need to grow your business. The lands are branded Employment Lands (Zoned E1) & are being sold by the Municipality. Almonte is the perfect town to source and attract employees to help your business move to the next level. Located on the Mississippi River, Almonte is 20 Minutes to Kanata & 35 minutes to downtown Ottawa. Time to grow? Time to become part of the Almonte Business Community. (id:19720)
Innovation Realty Ltd.
4 Frank Davis Street
Mississippi Mills, Ontario
Outstanding opportunity. Prime Business Park lots in the Friendly Town of Almonte. Located in Mississippi Mills these newly created lots range in size from approx. 1 acre to 1.48 acres & offer a blank slate to build what you need to grow your business. The lands are branded Employment Lands (Zoned E1) & are being sold by the Municipality. Almonte is the perfect town to source and attract employees to help your business move to the next level. Located on the Mississippi River, Almonte is 20 Minutes to Kanata & 35 minutes to downtown Ottawa. Time to grow? Time to become part of the Almonte Business Community. (id:19720)
Innovation Realty Ltd.
489 Coldwater Crescent
Ottawa, Ontario
Welcome to your new home in the heart of Bridlewood, Kanata. This beautifully maintained 3-bedroom, 3-bathroom townhome is perfect for families, professionals, or anyone seeking a move-in-ready space in one of Kanatas most desirable neighborhoods. Step inside and enjoy hardwood flooring throughout, an upgraded kitchen with granite countertops, and a spacious layout ideal for both relaxing and entertaining. The kitchen flows seamlessly into the dining and living areas, making hosting family and friends a breeze. Upstairs, the sun-soaked primary bedroom features a walk-in closet and private ensuite. Thanks to its south-facing exposure, you'll enjoy natural light all day long a rare and valuable feature, especially in the winter months. The maintenance-free backyard is your own private retreat. Complete with a deck and bathed in sunlight year-round, it's the perfect space for BBQs, family gatherings, or just enjoying a peaceful afternoon. Located close to walking trails, parks, top-rated schools, and shopping centers, everything you need is right at your doorstep. Whether you're looking for a quiet community vibe or access to daily essentials, Bridlewood delivers. This is more than just a home it's a lifestyle. Book your showing today and come see why this townhome stands out from the rest. (id:19720)
Lotful Realty
1926 Belcourt Boulevard
Ottawa, Ontario
Flooring: Tile, Flooring: Hardwood, Flooring: Laminate, Excellent Investment w/future potential of severing and redeveloping on a large 75 x 151 Lot for any Investor, Developer or buyer looking for a mortgage helper. Many Updates in this 2-unit Duplex in an established neighborhood with a legal secondary dwelling to help you pay your mortgage. The apartment was completely renovated & fireproofed in 2016. Main floor unit is a 2 bedroom rented for $2500 all inclusive! The basement unit has a separate entrance w/2 beds, kitchen, living rm, bath & laundry $1800 all inclusive. The m/level has large windows which fill the living rm with natural light and has a renovated kitchen (23). Upgrades incl. gas boiler/water heater (14), garage door (12), upgraded A/C (11), windows (11), jetted tub (11), and roof with 25 yr warranty (09). Electricity $125/M, Gas $80/M, Water/Sewer $100/M. Rents $2500 Main floor. Basement rented $1800/M Expenses Included Gas, Electricity, Water/sewer. $3700. (id:19720)
RE/MAX Hallmark Realty Group
20 Lovell Lane
Ottawa, Ontario
Welcome to this well maintained 3-bedroom townhome, perfectly situated in the heart of family-friendly Bells Corners. Offering comfort, style, and convenience, this home is ideal for first-time buyers, growing families, or those looking to downsize without compromising space. Step inside to a bright, open-concept living and dining area featuring hardwood flooring and a large front window that floods the space with natural light. A patio door leads you directly to the fully fenced backyard. The UPDATED kitchen boasts modern cabinetry, a striking mosaic tile backsplash, sleek ceramic flooring, and ambient track lighting. You'll also love the brand-new stove (2025), making meal prep a breeze in a fresh, stylish setting. Upstairs, you'll find three good sized bedrooms, each with ample closet space and easy-care laminate flooring. The UPDATED 4-piece bathroom offers modern finishes. The spacious unfinished basement is full of potential and includes a dedicated laundry area and a finished powder room, ideal for future development into a cozy rec room, home office, or gym. Parking is never an issue with TWO PARKING tandem spots, including one COVERED PARKING under the carport. This home is also within walking distance to Westcliff Park, splash pad, soccer field, and the community centre, perfect for an active lifestyle. Plus, you're just minutes away from all the shops, restaurants, and services in Bells Corners. Don't miss your chance to own this charming, move-in-ready townhome! (id:19720)
Royal LePage Performance Realty
1014 Dawson Road
Thunder Bay, Ontario
Great potential! Commercial land near major high way and community centre. The land was previously used as a gas station and underground oil tank possibly exists. It is being sold as is. The buyer is responsible for the verification and obtaining permit before any development. (id:19720)
Home Run Realty Inc.
1014 Dawson Road
Thunder Bay, Ontario
Great potential! Commercial land near major high way and community centre. The land was previously used as a gas station and underground oil tank possibly exists. It is being leased as is. The tenant is responsible for the verification and obtaining permit before any development. (id:19720)
Home Run Realty Inc.
208 - 475 Laurier Avenue W
Ottawa, Ontario
Nestled in the heart of Centretown, this well-maintained two-bedroom, one-bathroom condo offers the perfect blend of convenience and charm. Ideal for investors or anyone looking to enjoy vibrant downtown living, this home is just steps from restaurants, shops, parks, and public transit. The spacious open-concept living and dining area is perfect for entertaining, with a seamless flow from the kitchen and a larger-than-average layout that maximizes natural light. Classic, well-kept parquet flooring adds warmth and character throughout. Start your mornings with coffee on the oversized south-facing balcony. The primary bedroom features a handy in-unit storage room, while in-unit laundry and a dedicated covered parking space add to the convenience of this fantastic urban unit. Don't miss out on this rare opportunity. Schedule your viewing today! (id:19720)
RE/MAX Hallmark Realty Group
12365 Ormond Road
North Dundas, Ontario
Approximate lot size of 1.7 acres lot to build your dream home on. Within the Village of Ormond. It is 20 mins to Ottawa South or 5 minutes to the vibrant Town of Winchester for your shopping of all types and recreation. A septic system is required for building your country home. Existing well on property comes tested and is included with purchase price. (id:19720)
Comfree
95/97 Concord Street N
Ottawa, Ontario
Welcome to your next investment opportunity in downtown Ottawa! Nestled in a quiet and highly sought-after area, this multi-unit residential income property presents an exceptional chance to own a prime piece of real estate. This immaculately maintained property boasts a total of 6+1 units, all of which are currently rented out. With future potential for increased rents, and 7 parking spots this investment is primed for growth with a current cap rate of over 6% ensuring steady returns on your investment. You'll find this property to be one of the best-maintained buildings of its age in the area. Featuring a newer boiler(2022) and separate hydro meters for all units ensuring transparency and ease of management for both landlord & tenants. This property offers a rare opportunity to own a well-maintained income-generating asset in a prime downtown location. With a solid cap rate and room for increased revenue, it's an investment that promises both stability and potential for growth. (id:19720)
Century 21 Synergy Realty Inc
206 - 383 Cumberland Street
Ottawa, Ontario
Perfect for Ottawa University students and/or young professionals working in the downtown core. With a walk Score of 99, you'll have top restaurants, groceries, Otrain, shopping, and entertainment just steps from your door. The open-concept layout is designed to maximize natural light, with expansive windows that create a bright and inviting atmosphere. The modern kitchen has been tastefully updated with newly refaced cabinets, sleek new faucets and sinks, and upgraded appliances. A spacious hallway closet offers floor-to-ceiling storage, while the bedroom features a full wall of built-in organizers, ensuring ample space for your wardrobe. This move-in-ready home boasts stylish upgrades throughout, including brand-new vinyl flooring, porcelain tiles in the foyer, and freshly painted walls with new baseboards. The bathroom has been beautifully refreshed with a new toilet and vanity, while newly installed closets provide even more storage solutions. Step outside onto your private east-facing balcony, the perfect spot to enjoy your morning coffee or unwind in the evening. (id:19720)
Century 21 Synergy Realty Inc
72 Otteridge Drive
Renfrew, Ontario
This custom-built home in the charming town of Renfrew shows pride of ownership and has been meticulously maintained. The main floor open concept offers an inviting space for both relaxation and entertainment. Its spacious living area seamlessly flows into the generous dining room and boasts a chef's kitchen with large island, providing both functionality and style. The sprawling lower level offers flexibility with even more living space. You can have it all, whether you need additional bedrooms, hobby space, family room, or home office. The main floor side entry could also be used to create a secondary dwelling unit in the lower level, or for multi-generational families. Convenience is key with main floor laundry, entry from the garage, and access to the yard. In warmer weather, enjoy time outdoors on the covered side deck, in the fully fenced backyard overlooking the park, or greeting your neighbours from the front porch. Make this your next home, nothing to do but move in and unpack! (id:19720)
Bennett Property Shop Realty
39 Bedford Street S
Westport, Ontario
A well known landmark that forms part of the core in the Village of Westport. This commercial building is ready for new ownership. The former Steve's Restaurant, (now take out pizza) could be redeveloped with many other uses, thanks to its C2 Zoning. The building also has a small office & an apartment for supplemental revenue. Currently the building is completely leased out. Restaurant, and seating area is approximately 3500 Sq Ft. Office Space 700 Sq Ft. Apartment 700sq ft. (Dimensions to be verified). (id:19720)
Exit Realty Axis
1773 St Barbara Street
Ottawa, Ontario
Spacious Lot with Endless Possibilities in a Prime Location! Welcome to this charming, move-in-ready bungalow situated on a rare oversized lot measuring 107 x 142.43 feet. Whether you're looking to enjoy the home as-is or explore its development potential, this property offers exceptional flexibility for future growth. Located in a quiet, family-friendly neighbourhood, you'll love being steps away from scenic walking trails, nature parks, and all the tranquility that comes with living close to nature. With its generous lot size, this property is ideal for developers, investors, or homeowners dreaming of building their custom home. Don't miss this unique opportunity in a highly desirable area! (id:19720)
Lpt Realty
420 Butler Farm Road
North Grenville, Ontario
Build your dream home on this stunning 3.16-acre lot nestled alongside the serene Kemptville Creek. Tucked within the sought-after River Run II communityan extension of Victoria Parkthis property offers the perfect blend of privacy, nature, and convenience.Set in a peaceful, park-like environment, the lot is surrounded by mature trees and backs onto natural green space with no rear neighbours. Enjoy the south-facing frontage for all-day sun, and take advantage of easy access to nearby parks, the South Branch of the Rideau River, and the shops and restaurants of Kemptville.Recent site prep includes selective tree clearing, stump removal, and a brand-new culvert and drivewayready for your custom build.This is a family-oriented, upscale subdivision with paved roadsideal for walking, biking, and enjoying the outdoors year-round. Lot lines are marked onsite (approximate), and HST addition to purchase price. Book a showing with your Realtor to explore this exceptional property in person. 24-hour irrevocable on offers. (id:19720)
RE/MAX Affiliates Realty Ltd.
2178 Nantes Street
Ottawa, Ontario
Located in the ever popular Summerside area of Orleans this well maintained 3+1 bed, 2.5 bath single family home has been updated/upgraded throughout and is a great turnkey option for anyone looking to call the area home! Enter on the main floor to discover a bright living/dining; the perfect hosting spot! Head onwards to explore a large family room (with fireplace) overlooked by a recently renovated (2021) kitchen with all the bells & whistles; quartz countertops, upgraded lighting, breakfast bar, walk-in pantry/laundry & all appliances. Upstairs an abundance of natural light highlights a spacious master bedroom w/ walk-in closet & recently renovated 5pc ensuite w/ double sinks, soaker tub and separate shower enclosure. 2 further spacious bedrooms & main bath complete level. More space awaits in the recently completed fully finished basement where work rest and play is easy in this great multi-functional space w/ large recreation space & fourth bedroom. Head outside to discover a fully fenced backyard w/ above ground heated saltwater pool & deck - perfect for enjoying the warmer months day or night! Prime location with everything within easy reach, close to parks, schools, recreation centre, shopping and public transit, grocery stores. Nothing to do but move in and enjoy! Go check it out! (id:19720)
Exp Realty
40 Dignard Street
Russell, Ontario
FLEXIBLE OCCUPANCY! Backing onto the New York Central Trail & close to all of the local amenities Embrun has to offer, this 3 bedroom townhome is ready for new tenants! On the main floor enjoy an open concept living/dining area that leads to a good sized backyard with no rear neighbours, deck and green space. The kitchen with all appliances overlooks the living/dining area - perfect for family life. A powder room completes the main level. Upstairs 3 good sized bedrooms are served by a main bathroom. Unfinished basement with laundry is ideal for storage. Walking distance to grocery stores, parks, schools, doctors, pharmacy and lots more! (id:19720)
Exp Realty
253 Mclean Street
Renfrew, Ontario
Welcome to 253 McLean Street, a beautifully updated 3 bedroom home nestled in the heart of Renfrew. This charming property showcases a perfect blend of modern upgrades and classic appeal. Recent enhancements include new siding and exterior insulation, revitalizing the home's curb appeal while ensuring energy efficiency. Inside, you'll find stunning new flooring and trim throughout, creating a warm and inviting atmosphere. The basement has been thoughtfully renovated adding a bedroom and updating the bathroom, making it an excellent space for guests or family. The kitchen has been transformed with new cabinetry. Additional upgrades include new attic insulation for improved comfort and a new patio door leading to the backyard, perfect for BBQ season. With an attached garage with workshop and fully fenced yard this move-in ready home is waiting for you to make it your own! . ** This is a linked property.** (id:19720)
Royal LePage Team Realty
320 Applecross Crescent
Ottawa, Ontario
Bright, sun-filled end-unit in sought-after Kanata North. Welcome to this beautifully maintained end-unit townhome, ideally situated on a quiet, tree-lined, family-friendly street. Bathed in natural light, this spacious home features rich hardwood floors on the main level, a cozy gas fireplace, and an open-concept living and dining area perfect for both relaxing and entertaining.The large kitchen offers a breakfast bar, eat-in area, and ample cupboard and counter spaces. Upstairs, will find 3 generously sized bedrooms, including the primary complete with a walk-in closet and private ensuite.The fully finished basement adds valuable living space with a large family room, rough-in for a bathroom, laundry area, and plenty of storage. Step outside to a fully fenced backyard with a stone patio and charming gazebo ideal for summer gatherings or quiet evenings. Conveniently located close to top-rated schools, parks, Kanata's tech hub, DND, shopping, and all major transit routes this home checks all the boxes! Great for first time buyers, investors or downsizes. (id:19720)
Fidacity Realty
1010 Brian Good Avenue
Ottawa, Ontario
Welcome to 1010 Brian Good Ave! This stunning, nearly-new home 5 Bedroom with a DEN/Loft boasts over 3,300 sq. ft. of meticulously designed living space. As you enter the main floor, the soaring 9' ceilings create an immediate sense of elegance, making you feel right at home. The updated kitchen is a chefs dream, with a spacious granite island and rich, dark wood cabinetry. Upstairs, you'll find four generously-sized bedrooms, two full bathrooms, and a loft that can easily serve as a second living area, providing even more space for your family. Natural light flows abundantly throughout the home, enhancing its bright, airy feel. The primary bedroom offers a peaceful retreat with a walk-in closet and plenty of privacy from the other well-sized rooms. The conveniently located second-floor laundry room adds to the home's functionality. The finished basement includes a legal bedroom and full bath, along with a versatile recreation area perfect for a home office, gym, playroom, or entertainment space. This homes prime location offers easy access to schools, restaurants, public transit, shopping, and major highways (417 & 416 exits). Don't miss out on this exceptional home, featuring many high-end upgrades and superior craftsmanship that's evident from the moment you step inside. The property has a fenced backyard plus it comes with the peace of mind of an active Tarion Warranty. The following pictures are virtually staged: Pictures 5, 8, 13, 15, 17, 22, 24, 27, 29, 32, 34. Offers are presented on the 25th of April at 7:00 pm. Seller reserves the right to review and accept pre-emptive offers. (id:19720)
Royal LePage Team Realty
425 12th Con Pakenham Concession
Mississippi Mills, Ontario
A Stunning BRAND NEW Retreat with Expansive Views. Nestled on a picturesque treed lot, the Mylestone by Countryside Developments offers an exceptional blend of modern comfort and natural beauty. This thoughtfully designed three-bedroom, two-bathroom home boasts 1,453 sq. ft. of finished living space, perfectly positioned to capture glorious views of the surrounding countryside. Step inside to a bright and airy open-concept living area, where oversized windows frame the serene landscape beyond. The gourmet kitchen, outfitted with quartz countertops, premium cabinetry, and high-end appliances, seamlessly flows into the dining and great room ideal for both relaxed evenings and entertaining. The primary suite is a private sanctuary, featuring a spa-like ensuite and a spacious walk-in closet. Two additional bedrooms offer versatility for guests, a home office, or a growing family. A covered porch provides the perfect space to unwind while enjoying the expansive, tree-lined surroundings. Built with superior craftsmanship, this home includes high-efficiency HVAC, a cozy electric fireplace, and energy-efficient windows to ensure year-round comfort. The oversized mudroom/laundry area adds convenience and functionality. Located in Pakenham, ON, this home is a tranquil escape while remaining close to modern amenities. With final landscaping included, enjoy the beauty of your lush, natural surroundings from day one. Don't miss the opportunity to make this stunning property your home! ICF foundation, Composite Board and Batten Siding, TARION warranty, appliances included. Gorgeous! Some photos have been virtually staged. (id:19720)
Paul Rushforth Real Estate Inc.
178 Tom Gavinski Street
Arnprior, Ontario
Fall in love with this stunning 3-bed, 3-bath Arnprior gem! From the moment you arrive, you'll be impressed by the extended covered porch, oversized driveway and phone-controlled permanent outdoor holiday lighting. Inside, the open-concept main floor with luxury vinyl plank flooring is bathed in natural light. The stunning kitchen boasts GE Cafe appliances, quartz counters, and a custom glass backsplash. Unwind in the living room, complete with an included 85" Sony TV and an electric fireplace with a custom mantle crafted from 1860's reclaimed lumber. The must-see main floor primary suite features custom tile work and a large walk-in closet, and an additional large bedroom and full bathroom are conveniently located on this level. A laundry/mudroom completes the main floor. The finished basement, with 9-foot ceilings and modern epoxy floors, offers endless possibilities. Entertain with ease in the large family room, complete with a wet bar and play area. A third bedroom with a large closet, a stylish 3-piece bath with a custom epoxy shower, and a huge storage room complete the lower level. Outside, the fenced backyard and 12x12 interlock patio provide the perfect spot for outdoor enjoyment. (id:19720)
Royal LePage Team Realty
4129 Ramsayville Road
Ottawa, Ontario
Discover the perfect blend of modern luxury and country charm in this completely gutted and renovated all brick bungalow, set on a large private with no rear neighbours and just 20 minutes from downtown. Thoughtfully designed with high-end finishes and a versatile layout, this home is ideal for families, multi-generational living, or anyone seeking extra space. The bright, open-concept main level is filled with natural light from large windows and features luxury vinyl flooring throughout, a spacious modern kitchen with quartz countertops, sleek cabinetry, and ample workspace. Three well-sized bedrooms, including a primary suite with a private ensuite, and a second full bathroom provide both comfort and convenience. The fully finished lower level is designed for flexibility, offering a separate entrance, full second kitchen with quartz countertops, two legal bedrooms, a second washer and dryer hookup, a dedicated office space, a finished storage room, and an additional flex room perfect for a gym, playroom, or hobby space. Outside, enjoy a serene country setting with a municipal water connection, and an expansive laneway with ample parking for multiple vehicles or recreational toys. This move-in ready home offers the best of both worlds peaceful country living with quick access to city amenities. Don't miss this incredible opportunity schedule your private tour today! (id:19720)
Century 21 Synergy Realty Inc
528 Ozawa
Ottawa, Ontario
looring: Tile, Welcome to 528 OZAWA PVT in the sought-after Wateridge Village neighborhood. This stunning 4-bedroom, 3-bathroom, DOUBLE car garage townhome boasts a ton of builder upgrades and offers three levels of impeccable living space. The open-concept second floor showcases soaring 9-foot ceilings, a spacious living/dining area with a walkout balcony, and an upgraded kitchen adorned with a large island, quartz countertops, and high-end appliances. Ascend to the upper level to find a sprawling primary bedroom with a walk-in closet and ensuite bathroom, along with two additional bedrooms, another full bathroom, and a conveniently placed laundry room. The first floor level presents a fourth bedroom or home office with a full bathroom and garage access. Ideally situated near schools, shopping, and dining, this exceptional townhome awaits your arrival. Book your showing today and make this beautiful and spacious abode your new haven! (id:19720)
Fidacity Realty
6008 Ottawa Street E
Ottawa, Ontario
New 3 bedroom & 2 bath bungalow offers a fresh new look with contemporary-simple finishes; durable laminate flooring throughout, open Kitchen & dining area w/ central Island, ample cabinetry storage & corner pantry and patio doors leading out to the massive backyard. Primary bedroom offers a walk-in closet & private ensuite w/ separate walk-in shower. 2 good sized rooms, full bath & Laundry rm complete the mail floor. Downstairs, the giant basement awaits your personal touch, offering a separate entrance, pump & bathroom rough-in. Just 40 mins from downtown Ottawa, the village of Richmond is a quiet family community, has a main street with local businesses, shops & restaurants, farmer's fruit & veggie stands & is home of the Richmond Community Hall, Arena, Agricultural Society & annual Richmond Fair! (id:19720)
Lpt Realty
307 - 206 Woodward Street
Carleton Place, Ontario
Investment or Owner opportunity! Whether it is yourself or your Tenant, experience the pinnacle of comfort in this 2-bedroom, 1-bathroom condo. Featuring a spacious balcony, well maintained laminate flooring, and freshly painted, this home is perfect for relaxation and quiet living. The building features updated elevator access and has undergone extensive upgrades, including new heat and air conditioning unit, roof and windows within recent years. Located in a quiet building with elevator access, this condo is ideal for anyone seeking convenience and vibrant town living filled with cafes and parks. Well taken care of Fridge, Stove, Dishwasher and Washer & Dryer included (id:19720)
RE/MAX Affiliates Realty Ltd.
1606 - 245 Kent Street
Ottawa, Ontario
Welcome to Hudson Park II, where luxury meets convenience in the heart of downtown Ottawa. This rarely available 1-bedroom, 2-bathroom condominium, built by esteemed developer Charlesfort, is located in one of the city's most elegant Art Deco inspired buildings. The open-concept layout features a spacious living and dining area flowing into the kitchen with granite countertops, stainless steel appliances, and ample cabinetry. Rich hardwood flooring runs throughout, complementing the units contemporary design. The bedroom includes a private en-suite, while a separate 2-piece bathroom offers added convenience for guests. Enjoy a private balcony accessible from the living room. This unit includes one underground parking space and a storage locker, with access to premium amenities such as a rooftop terrace with BBQs, a fully equipped fitness centre, and a stylish party room. Just steps from Parliament Hill, Bank Street, grocery stores, shops, and all that downtown has to offer, this is urban living at its finest. Don't miss your chance to own this exceptional property. Book your private tour today! (id:19720)
Keller Williams Integrity Realty
1857 Arrowgrass Way
Ottawa, Ontario
Welcome to 1857 Arrowgrass Way! This well maintained 3-bedroom, 3-bathroom townhome features a fantastic layout and the rare benefit of no rear neighbors. Nestled on a quiet, family-friendly street, this home is conveniently located near schools, parks, public transit, and all essential amenities. The spacious driveway accommodates two cars, leading to a welcoming foyer with a large closet, inside entry to the insulated garage, and a convenient partial bathroom. Step into the sunlit main floor, which boasts hardwood floors throughout, a generous living room with a gas fireplace, a well-designed kitchen with stainless steel appliances, plenty of counter and cabinet space, and a large island with seating that overlooks the dining area. Patio doors from the dining area open to a fully fenced backyard with a deck and an electricity-equipped shed. Upstairs, you'll find a spacious primary bedroom with a walk-in closet and a 4-piece ensuite, complete with a separate shower and soaking tub. Two additional generously-sized bedrooms and a full bathroom complete this level. The finished lower level offers a versatile family room with two windows, a laundry room, a rough-in bathroom, and ample storage space! (id:19720)
Keller Williams Integrity Realty
3779 Labelle Road
Clarence-Rockland, Ontario
This beautifully updated 3-bedroom side-split sits on a generous -acre lotperfect for families, hobbyists, or anyone craving outdoor space and privacy. Step inside to a bright, carpet-free interior featuring gleaming hardwood floors throughout. The home is loaded with updates, including durable 50-year roof shingles (2019), new patio and front doors (2022), and a high-efficiency furnace and central A/C system (2022) for year-round comfort. The main bathroom was tastefully renovated in 2022, adding a fresh modern touch.The lower level offers a fully finished family room with a cozy gas fireplace, a laundry room, a convenient powder room, and direct access to the backyard great for entertaining or relaxing with family.You'll love the large attached garage, plus an additional detached garage that provides excellent space for storage, a workshop, or all your outdoor gear. High-speed internet (Bell Fibe) was recently installed in the area, making this home ideal for working remotely or streaming with ease.This move-in-ready gem offers the perfect blend of comfort, functionality, and space don't miss your chance to make it yours. Book your private showing today! (id:19720)
Realty Executives Plus Ltd.
44 Lazy Nol Court
Ottawa, Ontario
Welcome to this exceptional, fully renovated detached home with TWO SEPARATE LEGAL UNITS that offers a rare and versatile investment opportunity, with a potential annual income of $51,000. Whether you're looking for a business venture with strong rental income, a chance to offset ownership costs by living in one unit while renting the other, or a solution for multi-generational family living, this property delivers. The upper unit, tastefully updated in 2019, offers over 1,000 square feet of open-concept living space. Leading to the home, you have the renovated entrance walk-way and spacious driveway. Step inside to discover a formal dining area, sunny living room with a wood burning fireplace, and spacious kitchen with stainless steel appliances. The primary bedroom offers a unique 2-piece ensuite, and the main level is completed with 2 other sizeable bedrooms, a 4-piece guest bathroom, and in-suite laundry with a new washing machine. You also have direct access to a private deck and fully-fenced yard, with lots of privacy. In the lower level, you'll find the legal secondary dwelling unit that was constructed in 2020 and renovated recently, with all the proper permits. You have 3 bedrooms, 2 full bathrooms, living and dining areas, in-suite laundry, and a private exterior entrance. The units have no common shared areas, separate laundry and hydro meters, and each their own wall-mounted AC units plus efficient boiler heating. The upper unit is currently rented for $2306.25/month plus utilities, while the lower unit earns $1942.37/month plus utilities, generating reliable income from quality tenants. Located within walking distance to transit, parks, schools, and everyday amenities, this low-maintenance, low-expense property is a smart addition to any real estate portfolio. Furnace 2019. Don't miss your chance, book a showing today! (id:19720)
Avenue North Realty Inc.
3005 Tompkins Road
North Grenville, Ontario
A true hidden gem. Stunning custom build home on an approximately two-acre lot. Awarded home design of the Year for National Magazine competition & was featured in The Ottawa Citizen. This three-bedroom home is very deceiving. Once you walk in you will be amazed at the combination of space, design, and warmth. Open concept with a sunken living room, cathedral ceilings, a wood-burning fireplace, and hardwood flooring. Custom Kitchen with stone countertops, and a large eating area that leads to one of two decks. The primary bedroom is spacious with a patio door leading to the second deck. Two other very generous-sized bedrooms. Oversized main bathroom has a stand-up shower, stand-alone soaker tub, and two vessel sinks. The powder room features a uniquely designed stone counter. Large laundry room and a crawl space basement with plenty of storage. Enjoy the tranquility! (id:19720)
Royal LePage Team Realty
1906 - 235 Kent Street
Ottawa, Ontario
Magnificent penthouse , 19th floor corner unit apartment, 1, 316 sqft, Park Ave model, 2 bedrooms, plus bright den, ideal for office or small bedroom use, 2 full bathrooms, balcony and main rooms offer unobstructed west/north veiws, lots of natural sunlight through the many large windows, nine foot high ceilings throughout the entire apartment. Hudson Park is an upscale, sought after, executive quality " Art Deco " style Charlesfort building. Exquisite achitectural design elements bring together the inspiring exterior elevations, unique main level building entrance, and the sumptuous two storey lobby design influenced by the New York Art Deco of an era gone by. Spacious open concept LR/DR/KIT with access to the balcony, and private bright den. Large master bedroom complete with five piece ensuite, double sinks, separate shower stall, walk in closet. Secondary bedroom off of the entrance area near the second full bathroom, and laundry closet. The open kitchen features stainless steel appliances, granite counter tops, sitting bar style breakfast counter, with lots of space. Hardwood floors throughout, with marble floor in the bathrooms. Remote controlled blinds. Electric fireplace cabinet. Walk up to the large roof top patio/terrace with BBQ area and lots of sitting/lounge areas for rest and relaxation times. The building offers a very comfortable party/lounge room, exercise room, library. Visitor parking, Underground unit parking spot, plus a larger locker storage cage. Car wash areas on four parking levels. Central location near all amenities, Saint Patrick Basilica across the street, walk to the downtown core of office buildings. Visit the Hudson web site - https://hudsonparkottawa.com/ offering valuable information on this prestigious project, condo rules and much more, pets are also allowed. Don't miss this oppertunity to live in an exclusive downtown Ottawa location. (id:19720)
Royal LePage Performance Realty
316 - 203 Catherine Street
Ottawa, Ontario
Experience luxurious living in one of the city's most sought-after neighborhoods! Just steps away from all the amenities in one of the worlds most beautiful cities, this upgraded 465 sqft one-bedroom apartment in the SoBa ("South on Bank") building offers high-end finishes throughout. The space features a modern European-style quartz kitchen with premium appliances, a spacious balcony with sliding doors, hardwood floors, a contemporary loft-style concrete ceiling and walls, 9-foot ceilings, and stylish bathroom finishes. Enjoy the comfort of central air, natural gas heating, and large floor-to-ceiling windows. Ideally located within walking distance to Parliament Hill, Ottawa U, Byward Market, shopping centers, Rideau Canal, Dow's Lake, schools, museums, restaurants, and more. This exceptional building also offers concierge/security services, a gym, a Sky Garden Party Room, an outdoor spa pool, and much more! Dont miss the opportunity to see it today! (id:19720)
Avenue North Realty Inc.
128 & 130 Bayswater Avenue
Ottawa, Ontario
Welcome to this beautiful all brick side by side double in Hintonburg. Rarely offered here is 2 (3) bedrm semi detached homes that have been in the same family for 53 years. This property sits on a 56x130 foot lot with parking & 3 garages off the back lane with a zoning of R4UB -think of the possibilities. The sellers have lived in 130 & it features an addition of a main floor family room. Both sides have 3 bedrooms on the 2nd floor with a main bathroom, & a spacious living room, dining room & kitchen. 130 has granite counter tops, french doors on the main level, a finished basement & bath in the basement. There is extra storage in the 3rd floor attic space. 3rd floor is finished & can be used as another bedrm or office space with additional storage as well in both houses. 128 Bayswater is tenanted & is available to view only after viewing 130 or with an offer. Close to Preston, the Civic Hospital, the LRT, walking distance to Lebreton Flats & all the shops that Hintonburg has to offer. (id:19720)
Royal LePage Team Realty
183 Gerry Lalonde Drive
Ottawa, Ontario
The Bayview was designed so you can have it all. The First Floor features family room and 2pc bath. The Second Level includes a sunfilled open concept design with kitchen, living room and dining room plus 2pc bath! The Third Level features 3 bedrooms, with the Primary Bedroom featuring ensuite bath and a walk-in closet. The Bayview is the perfect place to work and play. All Avenue Townhomes feature a single car garage, 9' Ceilings on the Second and Third Floors, and deck on the Second Floor to provide you with a beautiful view of your new community. Make the Bayview your new home in Avalon West, Orleans. May 29th 2025 occupancy! **EXTRAS** Minto Bayview model. Flooring: Laminate, Carpet & Tile. (id:19720)
Royal LePage Team Realty
5045 Abbott Street E
Ottawa, Ontario
Enjoy balanced living in the Clairmont, a beautiful 36' detached Single Family Home with 9' smooth ceilings on the main floor. This home includes 2.5 bathrooms, and a formal dining room opening to a staircase, leading up to 4 bedrooms. Connect to modern, local living in Abbott's Run, a Minto community in Kanata-Stittsville. Plus, live alongside a future LRT stop as well as parks, schools, and major amenities on Hazeldean Road. Unit is still under construction in framing stage, May 29th 2025 occupancy. **EXTRAS** Minto Clairmont B model. Flooring: Hardwood, carpet & tile. Add Gas BBQ line, including Quick Disconnect and Shut Off Valve. (id:19720)
Royal LePage Team Realty
211 Peacock Drive
Russell, Ontario
This house is not built. This 3 bed, 2 bath end unit townhome has a stunning design and from the moment you step inside, you'll be struck by the bright & airy feel of the home, w/ an abundance of natural light. The open concept floorplan creates a sense of spaciousness & flow, making it the perfect space for entertaining. The kitchen is a chef's dream, w/ top-of-the-line appliances, ample counter space, & plenty of storage. The large island provides additional seating & storage. On the 2nd level each bedroom is bright & airy, w/ large windows that let in plenty of natural light. An Ensuite can be added. The lower level can be finished (or not) and includes laundry & storage space. The standout feature of this home is the full block firewall providing your family with privacy. Photos were taken at the model home at 325 Dion Avenue. Flooring: Hardwood, Ceramic, Carpet Wall To Wall. (id:19720)
Paul Rushforth Real Estate Inc.
840 Mathieu Street
Clarence-Rockland, Ontario
Welcome to Golf Ridge. This house is not built. This 3 bed, 3 bath end unit townhome has a stunning design and from the moment you step inside, you'll be struck by the bright & airy feel of the home, w/ an abundance of natural light. The open concept floor plan creates a sense of spaciousness & flow, making it the perfect space for entertaining. The kitchen is a chef's dream, w/ top-of-the-line appliances, ample counter space, & plenty of storage. The large island provides additional seating & storage. On the 2nd level each bedroom is bright & airy, w/ large windows that let in plenty of natural light. Primary Bedroom includes an ensuite. The lower level is finished and includes laundry & storage space. The 2 standout features of this home are the Rockland Golf Club in your backyard and the full block firewall providing your family with privacy. Photos were taken at the model home at 325 Dion Avenue. Flooring: Hardwood, Ceramic, Carpet Wall To Wall (id:19720)
Paul Rushforth Real Estate Inc.
207 Peacock Drive
Russell, Ontario
This house is not built. This 3 bed, 2 bath end unit townhome has a stunning design and from the moment you step inside, you'll be struck by the bright & airy feel of the home, w/ an abundance of natural light. The open concept floor plan creates a sense of spaciousness & flow, making it the perfect space for entertaining. The kitchen is a chef's dream, w/ top-of-the-line appliances, ample counter space, & plenty of storage. The large island provides additional seating & storage. On the 2nd level each bedroom is bright & airy, w/ large windows that let in plenty of natural light. Primary bedroom includes a 3 piece ensuite. The lower level can be finished and includes laundry & storage space. The standout feature of this home is the full block firewall providing your family with privacy. Photos were taken at the model home at 325 Dion Avenue. Flooring: Hardwood, Flooring: Ceramic, Flooring: Carpet Wall To Wall (id:19720)
Paul Rushforth Real Estate Inc.
816 Mathieu Street
Clarence-Rockland, Ontario
Welcome to Golf Ridge. This house is not built. This 3 bed, 2 bath end unit townhome has a stunning design and from the moment you step inside, you'll be struck by the bright & airy feel of the home, w/ an abundance of natural light. The open concept floor plan creates a sense of spaciousness & flow, making it the perfect space for entertaining. The kitchen is a chef's dream, w/ top-of-the-line appliances, ample counter space, & plenty of storage. The large island provides additional seating & storage. On the 2nd level each bedroom is bright & airy, w/ large windows that let in plenty of natural light. An Ensuite can be added. The lower level can be finished (or not) and includes laundry & storage space. The 2 standout features of this home are the Rockland Golf Club in your backyard and the full block firewall providing your family with privacy. Photos were taken at the model home at 325 Dion Avenue. Flooring: Hardwood, Ceramic, Carpet Wall To Wall (id:19720)
Paul Rushforth Real Estate Inc.
213 St-Denis Street
Clarence-Rockland, Ontario
Welcome to this charming split-level bungalow nestled in one of Rocklands mature and peaceful family-oriented neighborhoods. This beautifully maintained 4-bedroom, 2 full bathroom home features a bright, modern kitchen with sleek finishes, hardwood floors throughout the main level, and three generously sized bedrooms. The lower level offers a cozy family room with a beautiful natural gas fireplace, a spacious fourth bedroom, and a full bathroom- perfect for extended family or guests. Step outside to a private backyard with a powered storage shed, ideal for a workshop or extra storage. Conveniently located close to parks, schools, and grocery stores-everything your family needs is just around the corner. A wonderful place to call home! **No conveyance of any written signed offers prior to Wednesday April 23rd 2025 at 1pm.** (id:19720)
Royal LePage Performance Realty


