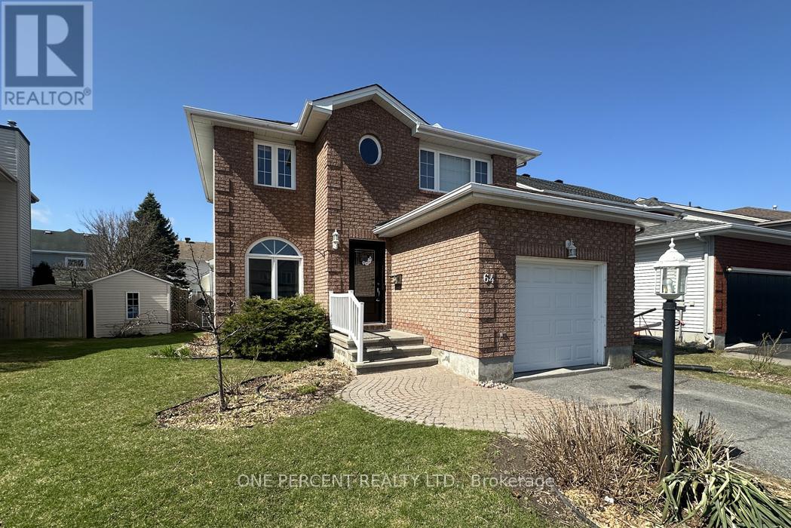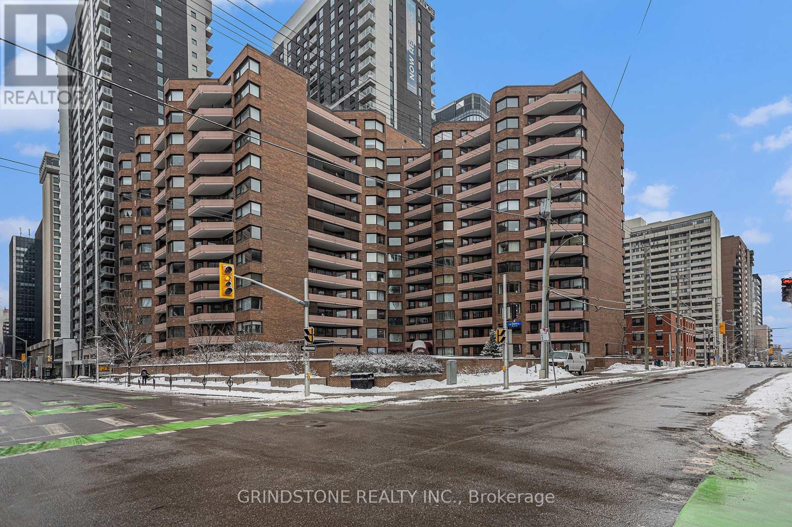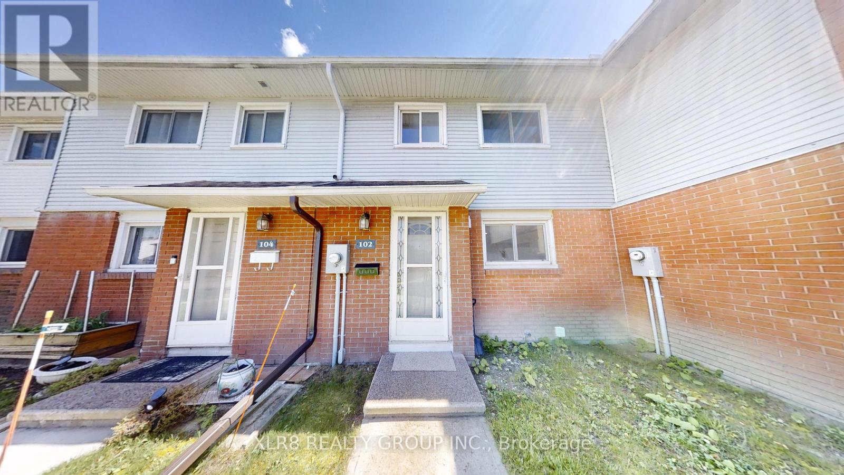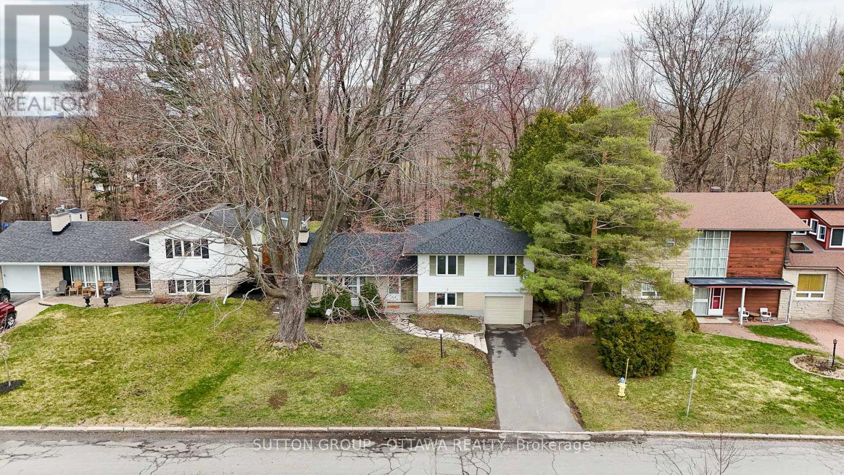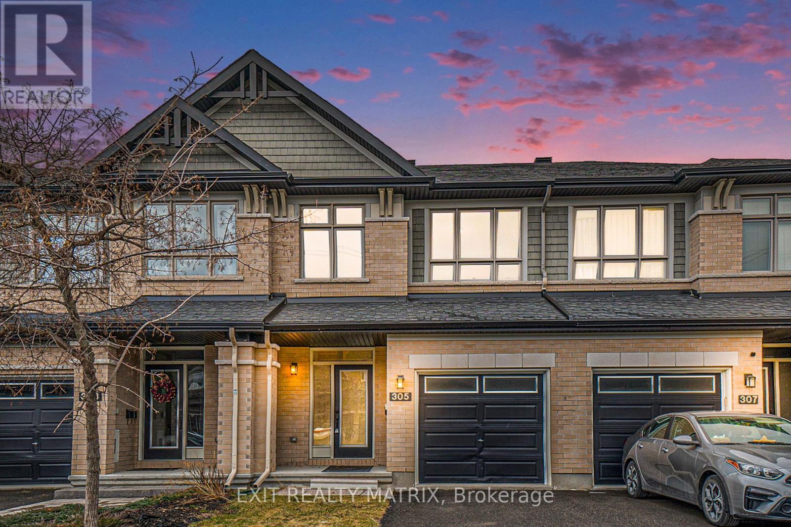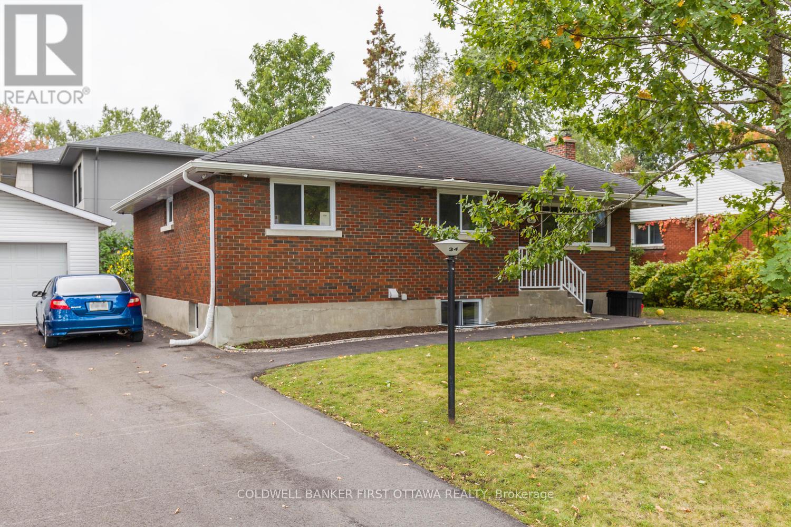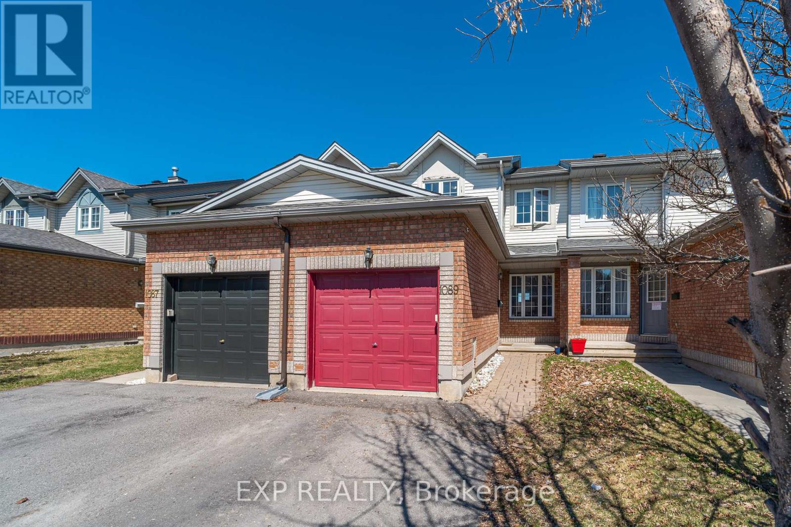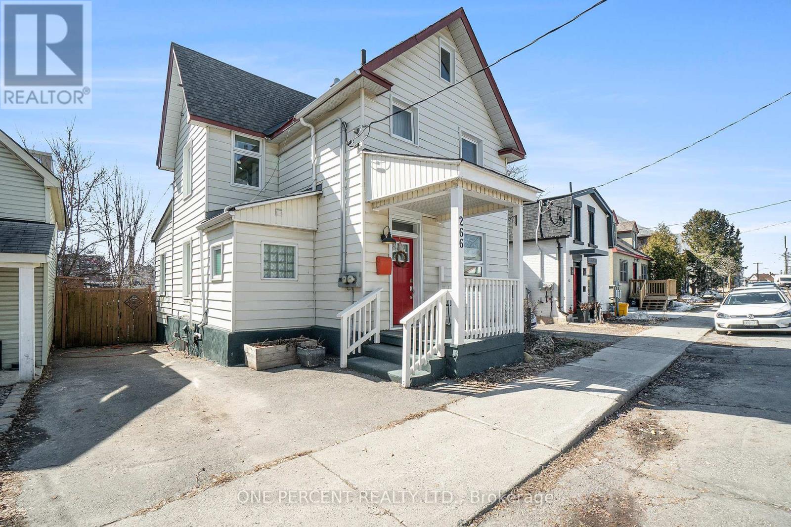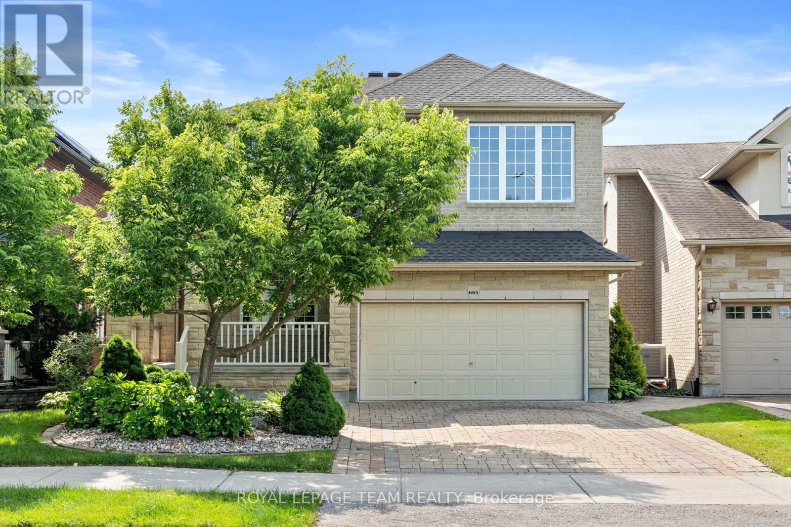Ottawa Listings
62 Chippewa Avenue
Ottawa, Ontario
Stunning and spacious home in sought-after City View (St. Claire Gardens), offering over 2,500 sq ft above grade plus a generous lower-level secondary suite. The main dwelling features 4 large bedrooms upstairs and 3 bathrooms, including a private ensuite in the primary bedroom. Hardwood and tile flooring throughout, no carpet. Enjoy a bright living room, separate family room with a wood-burning fireplace, a south-facing rear deck, and an upper-level balcony. The lower suite includes a private side entrance, its own garage space with inside access, 2 full bathrooms, a bedroom, kitchen, living room, and a den, ideal for multigenerational living or rental income. Built in 1975, this home includes 3 fireplaces (2 gas) and has seen numerous updates: A/C, roof, windows, door hardware, and railing. Walk to College Square, Merivale Rd, Baseline transit, and Algonquin College. (id:19720)
Keller Williams Integrity Realty
2007 - 40 Nepean Street
Ottawa, Ontario
Welcome to Tribeca East, a luxurious condo in the heart of one of the most sought-after locations in the city. This spacious 2-bedroom property is fully furnished and ready to move in, flooded with natural sunlight with floor to ceiling windows. The condo features an open-concept kitchen with granite countertops, natural stone backsplash, and high-end SS appliances. The living and dining areas are perfect for entertaining, complemented by engineered hardwood floors throughout. The two bedrooms are on opposite sides for extra privacy. This unit also includes a premium heated underground parking space close to the elevator. The condo is equipped with modern amenities, including gym, sauna, pool, guest suite, conference room, party room, 24 hours concierge, secure access, communal BBQ, and courtyard. Steps from Elgin Street, Parliament Hill, Rideau Canal, the National Arts Centre, Rideau Centre, and ByWard Market, Farmboy and Starbuck are just on the corner of the same building. Must see! (id:19720)
Details Realty Inc.
3123 Burritts Rapids Place
Ottawa, Ontario
Located on a quiet street in Barrhaven's Family-Friendly Half Moon Bay. This END-UNIT townhome is an absolute gem and packed with VALUE. The front driveway has been WIDENED with BEAUTIFUL interlocking, not only is it aesthetically pleasing, but it also gives you that EXTRA PARKING space you'll definitely appreciate. Step inside to a warm and welcoming front foyer with a handy powder room and direct access to the garage. The dining area is filled with natural light from a big, bright window and is currently set up as a fun play space, but its super versatile. The spacious living room flows seamlessly into the kitchen and features a cozy gas fireplace, perfect for relaxing nights in or hosting friends. The kitchen is a TOTAL STANDOUT with its large U-shape layout, TONS of storage and prep space, wood cabinetry, stainless steel appliances, ceramic backsplash, and a big breakfast bar where everyone will want to hang out. Hardwood flooring runs throughout the main floor, paired with stylish upgraded lighting that adds a modern touch. Upstairs you'll find THREE generously sized bedrooms, including a dreamy primary suite with a spacious bedroom and its own ENSUITE bath. There's also another full bathroom and a super convenient laundry room right on this level. Outside, the fully fenced backyard features an OVERSIZED deck, perfect for BBQs, entertaining, or just enjoying your own low-maintenance private outdoor space. 36 hours irrevocable on all offers as per Form 244. (id:19720)
Sutton Group - Ottawa Realty
163 - 3290 Southgate Road
Ottawa, Ontario
Great starter home for the first time home buyer or investor! Bright and spacious, there is room for your small family. 3 generous sized bedrooms, including wall-to-wall closets in the primary bedroom. Main bath tub rejuvenated by Bath fitter. Large living room space with patio doors to the fully fenced and no-maintenance side yard. Patio doors in the kitchen bring in lots of natural light for meal preparation. Bring your own ideas and talent to create a modern-day kitchen. Powder room in the basement and lots of storage space. Parking just outside the side yard this home is so convenient. A very short walk across Bank Street to groceries, Walmart, restaurants, & general shopping. But Wait! Two minutes to the South Keys Transit Station. It doesn't get any easier to use Light Rail Transit to your advantage. Summers mean using the outdoor salt water pool. Available immediately. Furnace 2024, A/C 2021, HWT (2022) $30/mnth. Estimated monthly utilities: Hydro $100, Gas $85. Isn't it time you owned your home so convenient to everything? (id:19720)
Solid Rock Realty
64 Silver Horse Crescent
Ottawa, Ontario
Welcome to this spacious and well-maintained 3-bedroom, 2.5-bathroom home the perfect blend of comfort, functionality, and family-friendly living. Thoughtfully designed for modern lifestyles, the main floor offers a bright and inviting layout featuring a formal dining room, cozy living room, and a generous family room with a charming wood-burning fireplace. The kitchen is outfitted with white cabinetry, stainless steel appliances, and a breakfast nook with patio doors leading to one of the largest backyards in the area, ideal for family gatherings, outdoor play, or summer entertaining. Upstairs, the primary bedroom offers a peaceful retreat with a walk-in closet and full ensuite. Two additional well-sized bedrooms and a full bathroom complete the second level, providing plenty of space for kids or guests. The finished basement extends your living space with a rec room, gym area, and a dedicated laundry room. A single-car garage and total of 3 parking spaces add to the home's everyday convenience. Situated on a quiet crescent with minimal traffic and several families who enjoy the nearby parks, this location is perfect for those seeking a safe and welcoming community environment. Recent upgrades add to the value and comfort of this home, including hardwood floors throughout the living room and entire second floor (2021), a new overhead garage door (2018), a new front door (2022), six replaced windows (20202022), and improved attic insulation (2021). These thoughtful investments reflect pride of ownership and peace of mind for years to come. Don't miss your chance to own this exceptional home perfect for families seeking space, updates, and an oversized backyard oasis. Be sure to check out the FLOOR PLANS and 3D Tour! 24 Hour Irrevocable On All Offers. (id:19720)
One Percent Realty Ltd.
809 Cerulean Way
Ottawa, Ontario
Welcome to 809 Cerulean Way, a stunning, refreshed row unit home in the desirable Chapel Hill neighborhood. This property offers a stylish living space designed to impress. The main floor is filled with natural light, highlighting the beautiful hardwood flooring throughout, creating a warm and inviting atmosphere. The modern kitchen boasts elegant granite countertops, Stainless appliances combining both form and function, while pot lighting adds a touch of sophistication to the entire space. Upstairs, you'll find three spacious bedrooms, including a master suite complete with a 3-piece ensuite bathroom and a generous walk-in closet. Convenient second-floor laundry makes daily chores a breeze. The fully finished basement, featuring plush carpeting, provides additional living space and includes a rough-in for a future bathroom, offering endless possibilities. No rear neighbor and close to grocery stores, restaurants, shopping centers and public transit. Photos mainly from earlier listing, this is a modern house, don't miss out, book a viewing today! (id:19720)
Solid Rock Realty
1203 - 151 Bay Street
Ottawa, Ontario
- OPEN HOUSE SUNDAY 2-4PM - Experience downtown living in this bright, 12th floor condo, offering stunning city views and abundant natural light - even in the winter thanks to the southern exposure! Spacious 2 bedroom unit features hardwood throughout, and a large balcony - perfect for relaxing or entertaining. The kitchen has beautiful granite countertops, stainless steel appliances (brand new fridge, stove, hood fan), Bosch dishwasher, and an island with a breakfast bar. The primary has corner windows, a walk-in closet, and a roughed-in 2-piece ensuite (ask for details). All utilities are covered in the condo fees, including heating, cooling, hydro, and no rental fees! Enjoy hassle-free living in a well-maintained building featuring amenities such as an indoor pool, sauna, bike room, workshop, and more. Located steps from the Lyon LRT station, and the future Ottawa Library, Parliament Hill, and just across the street from the new Metro grocery store (to be confirmed). Comes with an underground parking spot, and convenient same-floor storage locker & laundry. Updated & freshly painted. Ideal for those seeking a blend of convenience and lifestyle! (id:19720)
Grindstone Realty Inc.
1206 - 200 Rideau Street
Ottawa, Ontario
Great Location with Parliament Hill View. This Elegant One Bedroom condo for rent in the heart of Downtown Ottawa. Spotless condition with functional layout, modern kitchen and glass shower door, bright living space, bedroom fits for queen size bed and table. Walking Distance to Ottawa University, Parliament, LRT, Rideau center and Byward market, close to everything. Building with 24 hour Concierge, Gym, Sauna, indoor Swimming pool, party room, theater. Rent include water, heating and cooling, one Underground Parking Spot, tenant pays hydro only. Photos from Previous Listing. (id:19720)
Royal LePage Team Realty
799 Trojan Avenue
Ottawa, Ontario
Step inside this beautifully updated all-brick semi-detached bungalow and immediately feel at home. Located in the quiet, family-friendly neighborhood of Castle Heights just minutes from downtown this property offers modern comfort and timeless charm throughout. The interior has been extensively upgraded, beginning with newly refinished high-quality original flooring that flows seamlessly through the spacious, sun-filled living areas. The bright and inviting kitchen features brand-new stainless-steel appliances, ample cabinetry, and a layout that's perfect for both everyday living and entertaining. Generous bedrooms provide plenty of space for rest and relaxation, while the updated picture window and new doors enhance energy efficiency and bring in natural light. Additional upgrades such as a new roof and air conditioning system add peace of mind and long-term value. Downstairs, a fully equipped In-Law Suite with a separate entrance offers a massive kitchen, full bathroom, large bedroom, and a bonus room ideal for multigenerational living, rental income, or added flexibility. Outside, the pride of ownership continues. A 6-foot PVC fence ensures privacy all around, while the classic brick exterior adds enduring curb appeal. Enjoy the interlock driveway, stamped concrete walkway, and a backyard patio perfect for summer gatherings. The in-ground sprinkler system keeps the lawn lush, and a dedicated workshop adds practical function. This move-in-ready home is close to parks, shopping, recreation, transit, and other key amenities. Whether you're a first-time buyer, growing family, blended household, or savvy investor looking to live in one space and rent the other, this is a rare opportunity to own a versatile and beautifully maintained property in a welcoming, established community. (id:19720)
RE/MAX Hallmark Realty Group
102 - 1045 Morrison Drive
Ottawa, Ontario
RENOVATED vacant move-in condition 3-bedroom condo townhouse with bright living room with laminated floor, and Patio door to back yard. Property is close to Easy access HWY417, Shopping, steps public bus, and future LRT station. Allow 24 hrs irrevocable., Flooring: Laminate (id:19720)
Xlr8 Realty Group Inc.
29 Abingdon Drive
Ottawa, Ontario
A rare offering in well loved 4 bedroom house backing onto a ravine, no rear neighbours, located in quiet, friendly west Ottawa community of Leslie Park. This house has raised a family since the 80s and its now ready for someone else to make it their home. The massive backyard, complete with large tree and homemade swing, offers room for a pool and patio, birds and small wildlife included as well as the sounds of the creek during spring run off, very private as the greenery fills in for the summer season. Interior starts with large foyer leading into even larger hallway that accommodates many guests arriving at once. The main level includes the kitchen featuring a generous breakfast/eat in area, lots of countertop for meal prep, some newer appliances, backyard access and the essential window over the sink to make it a room with a view. Dining area will sit many for the holidays and comes with plenty of natural light and room to spare for a buffet or hutch. The living room designed with a supersized front window for sunsets or to watch the locals take their evening walks, is also a spacious room that has heard forty years of laughter and life and is now waiting for its next chapter. Upper level includes a king-sized primary bedroom and double closet, alongside a sizeable secondary bedroom and a third guest sleeping space/ or home office. Going across the upper hall finds you in a split bathroom with sink and vanity on one side/ commode and shower area on the other. Heading downstairs into the lower level, one can see the possibility of an in-law suite with full bathroom/bedroom and a family room, all with well above grade windows and garage access that could be a separate entrance. Plenty of square footage in the unfinished basement for storage and utility, including laundry. Neighbourhood conveniences includes plenty of school options, big box or small shops for the household needs, park and playgrounds, rec trails. ROOF( 2020), AC(2024). (id:19720)
Sutton Group - Ottawa Realty
305 Livery Street
Ottawa, Ontario
Welcome to 305 Livery. A stunning, Richcraft Grafton model built. This tastefully upgraded 3 bedroom, 2.5 bathroom home is nestled in the highly sought-after, family-friendly Blackstone neighborhood of Kanata. Step inside to a bright, open-concept main floor featuring 9ft ceilings, hardwood floors and pot lights throughout. The spacious living area, complete with a cozy gas fireplace, is bathed in natural light from large windows, offering the perfect setting for relaxation or entertaining. The kitchen boasts upgraded cabinetry, stainless steel appliances and a walk-in pantry. Upstairs, you'll also find a large primary bedroom with a walk-in closet and a luxurious ensuite bathroom. Two additional generously sized bedrooms, a full bathroom and a convenient laundry room complete the upper level. In addition to a 3-piece rough in, the finished basement offers a versatile space perfect for a family room, rec room, or home office. Abundant storage space ensures all your belongings have a place. Book a showing today. (id:19720)
Exit Realty Matrix
34 Westwood Drive
Ottawa, Ontario
Presenting a beautifully renovated duplex in the heart of Nepean, offering a prime investment opportunity with strong rental income and modern upgrades. Originally a bungalow with an unfinished basement, this property has been expertly transformed into a legal, fully rented duplex, featuring two self-contained units. The upper level boasts four bedrooms, a bright and spacious living area with laminate and ceramic flooring, a gourmet kitchen with stainless steel appliances and granite countertops, a stunning five-piece bathroom, and convenient stackable laundry. The lower level includes a separate entrance, four additional bedrooms, an open-concept living space, a second upgraded kitchen with granite counters and stainless steel appliances, and a four-piece bathroom. Both units are independently metered for hydro and feature their own hot water tanks, ensuring tenant convenience. Currently generating $5,460 per month in rental income, this turnkey property comes with all permits, plans, and inspection reports on file. Its unbeatable location is within walking distance to Algonquin College, Olmstead Park, public transit, and recreational amenitiesmaking it an ideal choice for investors seeking a hassle-free, high-yield asset in a sought-after neighborhood. (id:19720)
Coldwell Banker First Ottawa Realty
250 Sandridge Road
Ottawa, Ontario
Situated in prestigious Rockcliffe Park, this stately home seamlessly blends classic architecture with modern sophistication. Set on an elevated lot, its brick façade and covered portico create an impressive entry, with a tiered stone staircase enhancing the grandeur. Inside, natural light fills the soaring foyer with rich hardwood floors throughout. The formal living room is enhanced with a floor-to-ceiling double sided gas fireplace that opens into the dining area. The heart of the home is the chefs kitchen with a vast marble island and premium appliances. A spacious family room and office/library complete the main floor. Upstairs, the primary suite boasts stunning views with a spa-like ensuite. Three additional bedrooms include en-suites, and a spacious laundry room adds convenience. The finished lower level offers a home theater, gym space, and ample storage. The backyards stone patio creates the perfect outdoor retreat. Minutes from downtown, this rare find is move-in ready, luxurious, and private in an unbeatable location. This is a must see in Rockcliffe Park! (id:19720)
Royal LePage Team Realty
1089 Ballantyne Drive
Ottawa, Ontario
NO REAR NEIGHBOURS! Bright, spacious, and move-in ready - this beautifully maintained 3-bedroom, 4-bath townhome checks all the boxes! Nestled on a quiet, family-friendly street, it offers the privacy and tranquility you've been looking for.The open-concept main floor features gleaming hardwood floors in the living and dining areas, a ceramic-tiled foyer, and a convenient powder room. Upstairs, the large primary bedroom boasts a private 3-piece ensuite, while two additional bedrooms and a full bath offer plenty of space for family or guests.Need more room? The fully finished basement delivers with a cozy rec room, a full bathroom, gas fireplace, and upgraded flooring perfect for movie nights, guests, or a home office setup! Step out back to your fully fenced yard with no rear neighbours - ideal for relaxing, entertaining, or enjoying the peaceful view. Located close to transit, schools, shopping, restaurants and parks, this is an incredible opportunity you won't want to miss! (id:19720)
Exp Realty
13 Coolspring Crescent
Ottawa, Ontario
Discover this bright and spacious 3-bedroom, 2.5-bathroom family home in Fisher Glen, a charming and established neighborhood. Main floor features an open concept layout with hardwood flooring, leading into a cozy living room with a stone-accented wood fireplace and large windows. The eat-in kitchen is designed for both style and function, with granite countertops, a stylish backsplash, ample cabinetry, and a seamless view of the deck and fully fenced backyard. A convenient side door provides easy outdoor access. Second floor offers a spacious primary bedroom with a walk-in closet and a modern 3-piece ensuite. Two additional well-sized bedrooms and a tiled 3-piece bathroom provide comfort and convenience for the whole family completing the second level. The finished basement extends the living space with a substantial recreational room, a dedicated laundry area, and direct access to the attached garage. Outside, the expansive backyard is perfect for entertaining, featuring an large deck ideal for outdoor dining and relaxation. The front of the home features interlocked steps and a spacious driveway adding to the homes curb appeal and functionality. This home is designed to impress with its thoughtful layout, abundant natural light, and family-friendly features. Close to schools, shopping, and transit, its perfectly situated to meet all your needs. Don't miss the opportunity to make this stunning property your next home! (id:19720)
RE/MAX Hallmark Realty Group
13 Coolspring Crescent
Ottawa, Ontario
OPEN HOUSE SUNDAY APRIL 27TH 2-4PM - Discover this bright and spacious 3-bedroom, 2.5-bathroom family home in Fisher Glen, a charming and established neighborhood. Main floor features an open concept layout with hardwood flooring, leading into a cozy living room with a stone-accented wood fireplace and large windows. The eat-in kitchen is designed for both style and function, with granite countertops, a stylish backsplash, ample cabinetry, and a seamless view of the deck and fully fenced backyard. A convenient side door provides easy outdoor access. Second floor offers a spacious primary bedroom with a walk-in closet and a modern 3-piece ensuite. Two additional well-sized bedrooms and a tiled 3-piece bathroom provide comfort and convenience for the whole family completing the second level. The finished basement extends the living space with a substantial recreational room, a dedicated laundry area, and direct access to the attached garage. Outside, the expansive backyard is perfect for entertaining, featuring an large deck ideal for outdoor dining and relaxation. The front of the home features interlocked steps and a spacious driveway adding to the homes curb appeal and functionality. This home is designed to impress with its thoughtful layout, abundant natural light, and family-friendly features. Close to schools, shopping, and transit, its perfectly situated to meet all your needs. Don't miss the opportunity to make this stunning property your next home! (id:19720)
RE/MAX Hallmark Realty Group
17 Winlock Crescent
Ottawa, Ontario
17 Winlock Crescent is a beautifully maintained two-story, 3-bedroom, 4-bathroom brick home, offering an exceptional living experience for families. This charming residence in Craig Henry features a thoughtfully designed and functional floor plan. The main floor has a bright and spacious living area with a large bay window that fills the space with natural light, highlighting the hardwood floors throughout the main level. The adjacent dining area flows effortlessly into the spectacularly renovated kitchen equipped with modern appliances, ample cabinetry, and a convenient island with a breakfast bar. Directly beside the kitchen, a cozy family room with a wood fireplace and direct outdoor access makes for a great space to end the day. Upstairs, the primary bedroom offers generous closet space with built-in storage and an ensuite with a step-in glass shower. Two additional bedrooms provide flexibility for family and guests, with shared access to a 4-piece bathroom. The fully finished basement extends the living space, offering a versatile living area, a multi-use room, and a full bathroom. Enjoying time outdoors is now even more enticing with the private, landscaped backyard complete with a spacious deck, pergola, hot tub, and a patio stone walkway to a second seating area. Location is everything, and this home delivers. Just steps from parks, top-rated schools, and NCC trails, with easy access to public transit and major commuter routes like Baseline, Greenbank, and Woodroffe. You're minutes from Algonquin College, Centrepointe Theatre, and College Square, plus just a 15-minute drive to downtown Ottawa! (id:19720)
Engel & Volkers Ottawa
500 Paakanaak Avenue
Ottawa, Ontario
Welcome to this architecturally striking, custom-upgraded corner-lot home a true standout in the heart of prestigious Findlay Creek. With over $250,000 in premium upgrades, this property redefines elegance and sophistication from the moment you arrive. The front elevation has been transformed beyond the builders original design, with bespoke exterior finishes crafted to deliver maximum curb appeal and timeless luxury.Inside, every detail has been elevated under the expert vision of Kari Design a nationally recognized, multi-award-winning firm celebrated for excellence in custom-built interiors. From rich hardwood flooring to designer lighting, high-end fixtures, and elegant colour palettes, the home is a showpiece of modern refinement.Boasting 3,896 sq. ft. of living space above grade, without the basement . The heart of the home is the spectacular chefs kitchen arguably one of the finest in Findlay Creek featuring premium cabinetry, quartz countertops, a waterfall island, custom backsplash, and sleek built-in appliances. Whether hosting guests or enjoying family dinners, the kitchen opens into a sunlit living area with oversized windows, pot lights, and soaring 9 ceilings that radiate warmth and grandeur.Upstairs, the luxurious primary suite is your personal sanctuary, complete with a spa-style ensuite and expansive walk-in closet. Three additional bedrooms provide generous space, natural light, and flexible use for growing families or remote work needs.The basement is fully finished, offering a wealth of additional living space it only requires a ceiling finish to complete the look and feel of the upper levels.This home combines upscale living with everyday convenience and is set on a private corner lot near top-rated schools, parks, trails, and shopping. This is not just another listing its a rare opportunity to own a home of true distinction. This is a must-see. Book your private showing today and experience luxury (id:19720)
RE/MAX Hallmark Realty Group
175 Lily Pond Street
Ottawa, Ontario
Welcome to 175 Lily Pond Street, a rare offering in Kanata Souths sought-after Emerald Meadows community. This beautifully upgraded Oakriver Corner Model by Mattamy Homes sits on a premium corner lot and offers over 2,000 sq ft of thoughtfully designed living space, with 4 bedrooms, 3 bathrooms, and a versatile main-floor office. This particular model is rarely available and boasts stunning curb appeal, enhanced privacy, and exceptional natural light thanks to windows on all four sides. The wraparound front porch invites peaceful mornings and relaxing evenings, while the double garage and extra-wide driveway comfortably fit four vehicles. Inside, the main level features an open-concept layout with rich hardwood floors, a bright and airy living room with a cozy gas fireplace, and a spacious kitchen with quartz countertops, stainless steel appliances, a large center island, and an eat-in area. The main-floor office is tucked into a sunny turret-style corner with oversized wraparound windows - ideal for working, reading, or studying in a space that feels truly inspiring. Upstairs, the primary bedroom offers a walk-in closet and a luxury 4-piece ensuite with a separate shower and soaker tub. One secondary bedroom includes a tall architectural window for enhanced natural light, while another features a charming window bench - perfect for reading - and a built-in wall niche for decorative touches. The upper-level laundry room adds everyday convenience. The unfinished basement offers excellent potential, with a unique design: a side staircase from the garage leads directly to the basement, allowing the option of creating a private secondary suite. The fully fenced Southeast-facing backyard enjoys all-day sun and is ready for outdoor enjoyment. Located near top schools, parks, trails, splash pads, tennis courts, and Monahan Pond, this home blends comfort, character, and future potential - perfect for families or smart investors alike. (id:19720)
Royal LePage Team Realty
266 Bradley Avenue
Ottawa, Ontario
Beautifully Updated Home in a Quiet Location! Tucked away on a peaceful street yet minutes from amenities, 266 Bradley Avenue is a thoughtfully renovated home blending modern updates with timeless charm. A new craftsman-style front door welcomes you into a bright, stylish space with warm rustic floors and rich neutral tones. Perfect for families, first-time buyers, or investors, this home offers both comfort and flexibility. The fully remodeled kitchen features sleek waterfall-edge granite counters, Carrera marble tile, stainless steel appliances, and a paneled dishwasher. The open-concept living area is filled with natural light, creating a warm and inviting atmosphere. Upstairs, three spacious bedrooms include one that retains electrical and plumbing for a second kitchen, allowing for easy duplex conversion. A main-floor den or office adds versatility, while two beautifully updated bathrooms provide style and function. A partially finished basement expands the living space with a recreation room, laundry, storage, and a workshop. A convenient walkout leads directly to the backyard. Recent upgrades include all-new windows, an on-demand water heater, modern light fixtures, and updated window treatments. The bathrooms have been tastefully upgraded, replacing a plastic shower insert with a sleek tiled shower. Fresh interior paint enhances the homes appeal. Outside, a newly built back deck, upgraded landscaping, a freshly painted foundation, a wooden railing, and stylish exterior lighting complete the homes exterior. The private backyard offers the perfect retreat for relaxation or entertaining. With its flexible layout and duplex potential, this home is a fantastic opportunity for buyers and investors alike. Don't miss out. Schedule your private showing today! (id:19720)
One Percent Realty Ltd.
665 Kochar Drive
Ottawa, Ontario
This beautifully designed 4-bedroom, 3.5-bathroom detached home with a private home office offers a rare blend of elegant architecture and refined finishes, privacy, and natural beauty in one of Ottawa's most sought-after neighbourhoods. Built in 2007, it backs onto forested parkland with stunning views of the Rideau River and no rear neighbours. Inside, 9-foot ceilings on every floor and soaring 18-foot ceilings in the foyer and living room create an airy, open atmosphere. Large South-facing windows fill the home with natural light, while a double-sided gas fireplace adds warmth and style to both the formal and casual living spaces. The gourmet kitchen features a 3-tier quartz island, Miele stainless steel appliances, a 36-inch induction cooktop with a powerful hood fan, built-in oven and microwave, and an oversized Liebherr wine fridge. Thoughtful details like under-cabinet lighting, tall upper cabinetry, and double sinks elevate the space. The kitchen and breakfast area flow seamlessly into a private backyard with a stone patio and wood deckperfect for entertaining or relaxing in total privacy. A spacious main-level home office offers ideal space for working from home. Upstairs, the primary suite offers peaceful river views, a cozy gas fireplace, and a spa-like 5-piece ensuite with a freestanding tub, glass shower, and dual vanities. A 2nd bedroom with its own ensuite and 10-foot ceilings provides excellent privacy for guests or extended family, while 2 additional bedrooms share a full bathroom. The unfinished basement features 9-foot ceilings and a rough-in for a full bath, offering endless potential for future customization. Surrounded by scenic trails and minutes from local amenities, this move-in-ready home is the perfect choice for professionals, families, and anyone seeking a luxurious yet peaceful lifestyle. (id:19720)
Royal LePage Team Realty
863 Moonrise Terrace
Ottawa, Ontario
This stunning 4-bedroom, 3.5-bathroom detached home with a double garage with EV charger and home office is located in the highly sought-after Half Moon Bay community. Built in April 2024 by Mattamy Homes, it sits on a premium lot with NO REAR NEIGHBORS, backing onto existing non-buildable land for exceptional privacy. The South-facing front yard ensures abundant sunlight, perfect for gardening enthusiasts. Step inside to a bright, 5-inch wide-plank hardwood flooring run through the main and 2nd levels. The open-concept main floor featuring 9' smooth ceilings and a seamless flow between the great room, dining room, and chef's kitchen. The kitchen is a showpiece, boasting quartz countertops, a large waterfall island with waterfall edge design, and a breakfast bar, while the adjacent breakfast nook offers direct backyard access. A home office provides a retreat for work or reading, and the gas fireplace, coffered ceiling and pot lights in the great room add warmth and ambiance. A well-designed mudroom with built-in shelves, bench and 2 walk-in closets, one of which connects to the double garage, ensuring a clutter-free entryway. Upstairs, the primary bedroom overlooks the backyard and features a walk-in closet and a luxurious 5-piece ensuite. The 3 additional bedrooms, each with their own walk-in closets, provide ample storage, with 1 featuring a private 3-piece ensuite and another offering Jack-and-Jill access to the main bath. The laundry room is conveniently located on this level for easy access. The unfinished basement offers endless customization potential. This home is in the northern part of the Half Moon Bay neighborhood, which is closest to Market Place & shopping area. Located in the top-rated John McCrae and St. Joseph school boundaries, this home is just minutes from parks, transit, shopping, and dining, with quick access to Strandherd Drive. Don't miss this rare opportunity, book your showing today! (id:19720)
Royal LePage Team Realty
50 Frances Colbert Avenue
Ottawa, Ontario
Welcome to this exquisite custom-built open-concept bungalow, nestled on a private premium lot backing onto a serene ravine. Located in the heart of Carp Village, this exceptional home offers abundant living space on both levels, featuring 2+2 bedrooms, 3 full baths & a tranquil backyard retreat. The impressive design showcases upgraded finishes throughout, including a stunning gas stone fireplace in the living room, complemented by vaulted ceilings, expansive windows & arched doorways. Elegant touches such as accent pillars, alcoves, coffered ceilings, rounded corners, maple hardwood floors, pot lights, & a wired stereo system create a luxurious ambiance. These details can also be noted in the private dining room just off the kitchen. The chef's kitchen boasts a beautiful granite breakfast bar, ample cupboard space & a bright & airy eating area. The main floor primary bedroom is ideally situated & features a walk-in closet & a lavish 5-piece ensuite with a double soaker tub. The second bedroom on the main floor offers flexibility and can easily serve as an office. The side foyer features a laundry room, more closet space, a 4-piece bath & garage access. A custom curved staircase leads to the lavish basement, complete with a home theatre room featuring surround sound & accent lighting, a games room/family room with a wet bar, two generously sized bedrooms with ample natural light & a 3-piece bath with a full-size shower. Note the convenient second staircase, which is the entry from the garage to the basement, this creates more possibilities for the space. The private backyard oasis features an in-ground pool, a hot tub deck, interlock patio & curved raised wood deck with built-in ambient lighting, creating the ideal space for relaxation & entertainment. New Roof 2025. This sought-after location is just a short walk away from anPublic School, Medical Centre, indoor arena, outdoor rink, tennis courts, splash park, local pubs & coffee houses & Farmers Market. (id:19720)
Century 21 Synergy Realty Inc.






