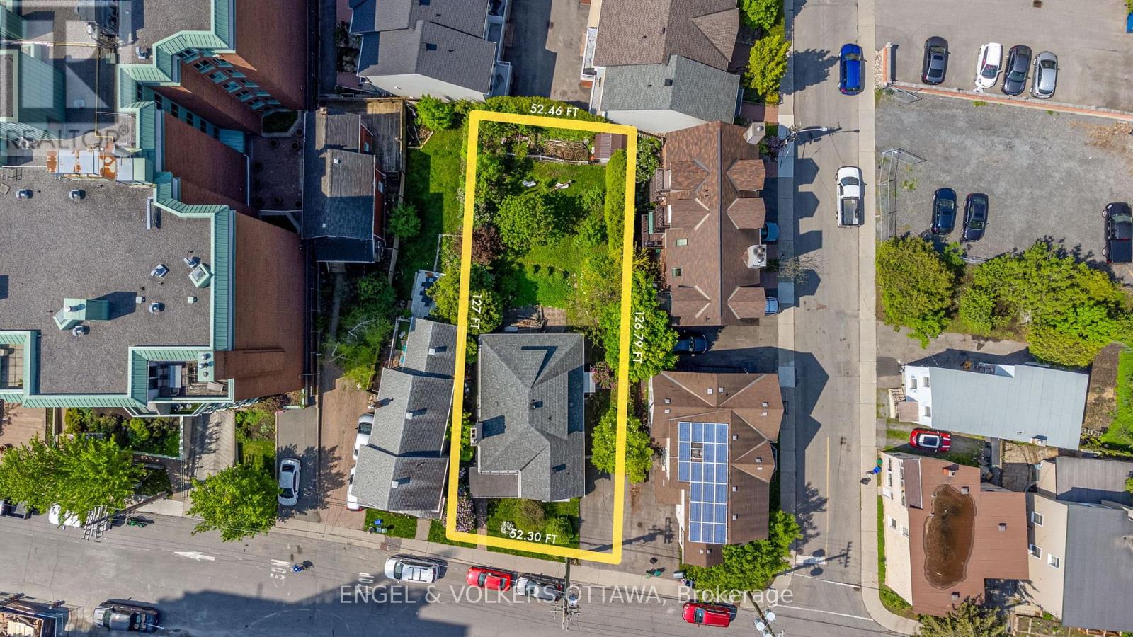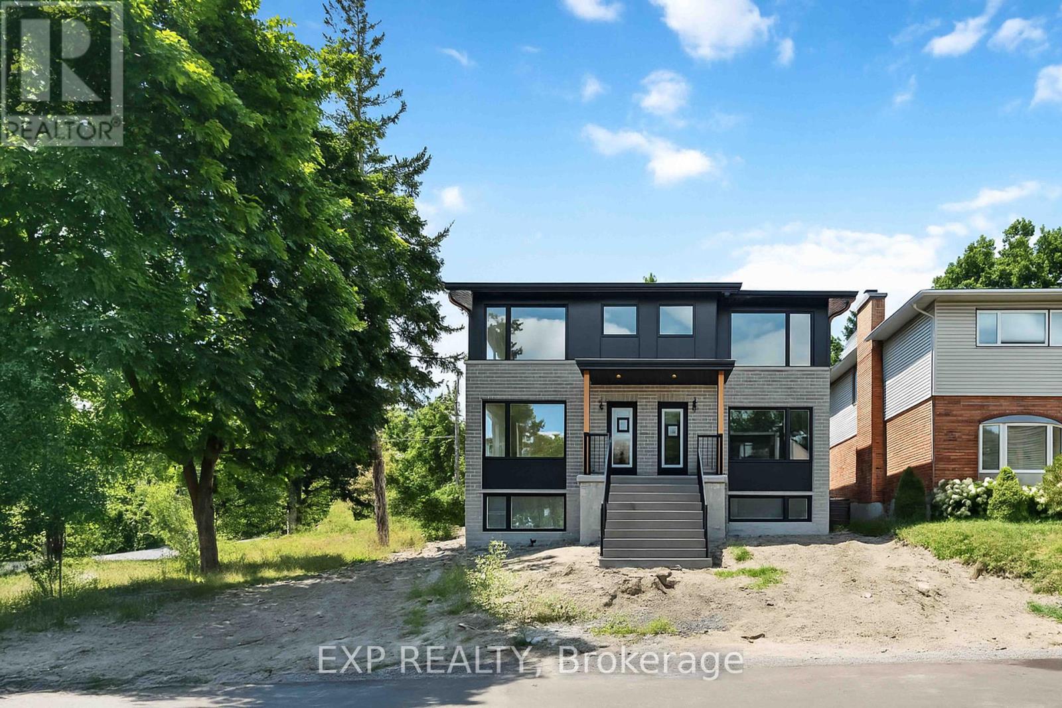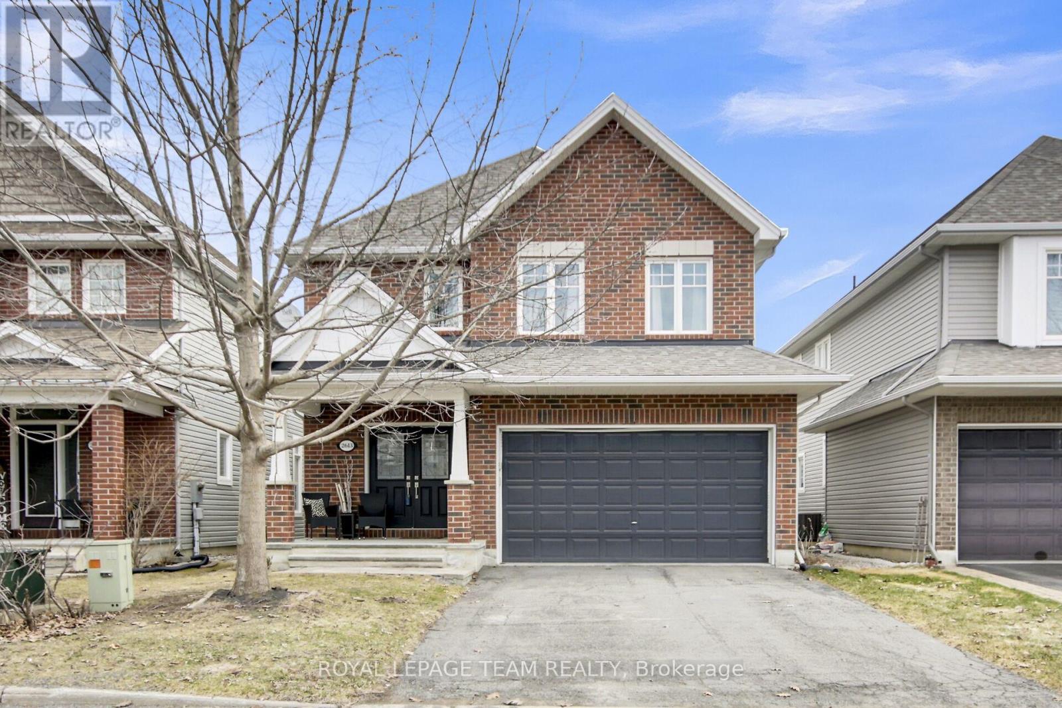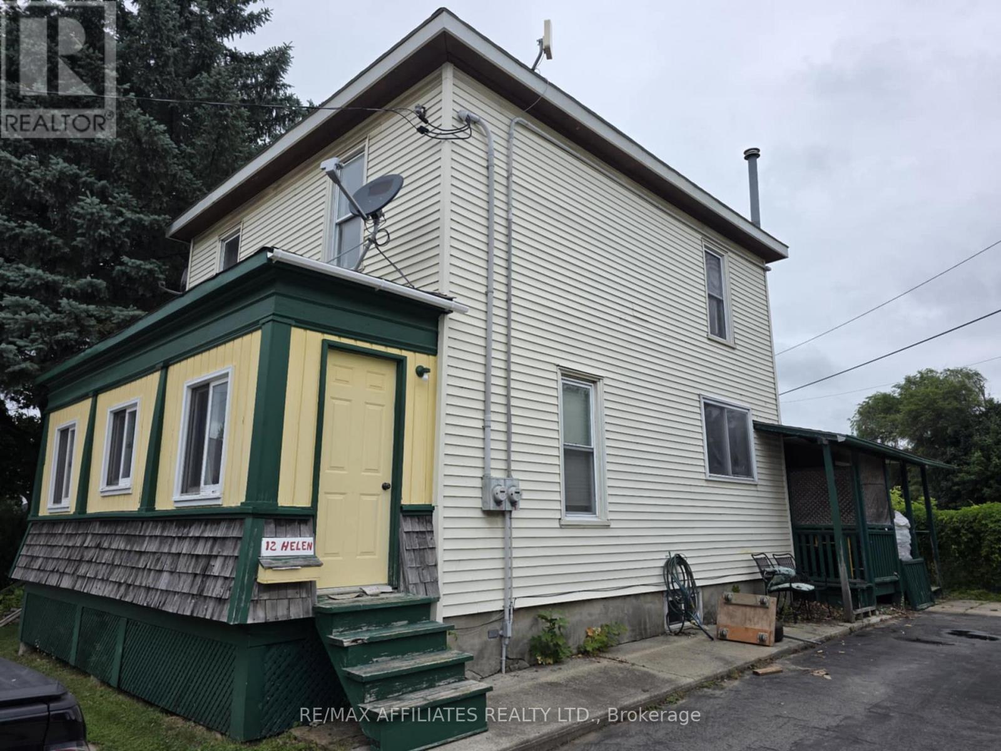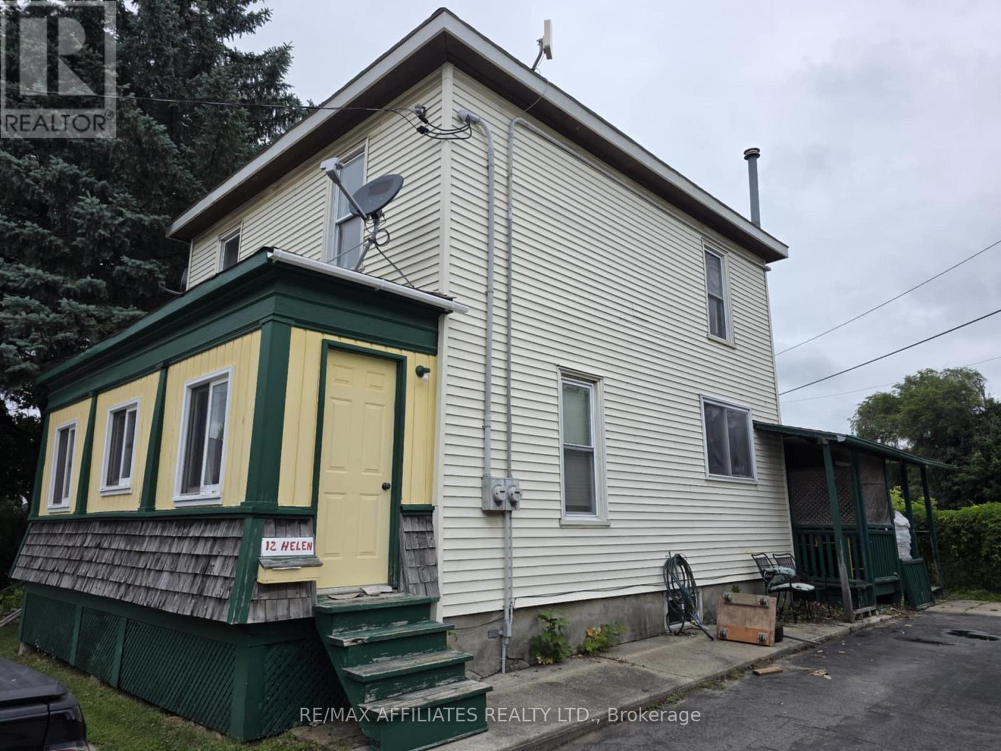Ottawa Listings
59 - 2570 Southvale Crescent
Ottawa, Ontario
Situated in a welcoming and vibrant neighbourhood, this well-kept townhome offers a great mix of comfort, style, and convenience. Inside, you'll find a bright and cozy space with tasteful updates done just a couple of years ago. The kitchen has been fully renovated with modern appliances and finishes, all bathrooms throughout the home were updated, and both the windows and sliding patio door were replaced around the same time. The area is peaceful, making it a great place to unwind, while still being close to all the essentials St. Laurent Mall Shopping Centre, coffee shops, restaurants, the public library, General & CHEO Hospital and easy access to Highway 417. It is an ideal home for families, professionals, or anyone looking for a low-maintenance place in a great location. The condo fees are $461.19/month and include water, sewage, building insurance, lawn care, and snow removal (Parking Area). The home features a combination of laminate and ceramic flooring durable and easy to care for. Don't miss out on this great opportunity, Book you're showing today! (id:19720)
RE/MAX Hallmark Realty Group
91 Penfield Drive
Ottawa, Ontario
Nestled in the heart of Kanata's most charming & established neighborhood where tree-lined streets meet tech city convenience. This beautifully upgraded 4 bed 3 bath semi-detached home offers - No Rear Neighbors, Deep Private Lot, Walk to Top Schools and family-friendly community of Beaverbrook. This gem offers the perfect blend of privacy, comfort, and location. The main floor boasts elegant hardwood floors, pot lights, and a stunning custom kitchen with quartz countertops, a large island, and premium Energy Star windows. The open-concept living and dining areas are ideal for entertaining, with an updated powder room for added convenience. Upstairs, enjoy hardwood throughout and upgraded baths. The finished basement adds flexible space with a large rec room, guest/office potential, full bath and a spacious laundry area. Outside, the private backyard retreat is surrounded by mature trees - perfect for relaxing or entertaining. Walk to top-rated schools like Earl of March and Stephen Leacock, and enjoy easy access to parks, trails, the Tech Park, shopping, and dining. Quiet street, wonderful neighbors, and a move-in-ready interior - this home has it all! (id:19720)
Exp Realty
3085 Uplands Drive
Ottawa, Ontario
NO REAR NEIGHBOURS! Just peace and privacy! This stunning detached home in Hunt Club is packed with upgrades you'll love. Step inside to an open-concept living and dining area perfect for gatherings, plus a mudroom with floating cabinets right off the foyer to keep life organized. TONS OF UPGRADES: bathrooms, doors, flooring, kitchen, stairs, and sleek glass railings! The showstopper kitchen has modern cabinets, quartz counters with WATERFALL EDGES ON BOTH SIDES, and stainless steel appliances including a gas stove and powerful hood fan. The spacious family room features an electric fireplace and patio doors leading straight to your backyard oasis. Upstairs, you'll find three generous bedrooms including a primary suite with a gorgeous 4-piece en-suite, plus two more bedrooms and a large main bath. Downstairs is ready for movie nights or guests with a fourth bedroom, huge rec room, and another full bath. Love the outdoors? The fully fenced backyard is a GARDENERS DREAM with paver patio space for entertaining, endless perennials, a cherry tree, honeysuckle, grape vines, and so much more. This is the one! YOUR NEXT HOME AWAITS! Main Floor '23, ROOF '23, AC '22, WINDOWS '16. NO CONVEYANCE OF OFFERS 6pm Aug 8th, 2025, seller reserve the right to entertain any preemptive offer. (id:19720)
Sutton Group - Ottawa Realty
2391 Cheshire Road
Ottawa, Ontario
Stop the Car! UNIQUE back split floor plan... This charming home enjoys many upgrades and has space for a large family. Let's start with the living/dining great room with vaulted ceiling and gas fireplace (2022), then onto the updated kitchen (2016) with breakfast bar island (6'9"x3'), loads of storage, granite counters, bar/beverage fridge, cook top, wall oven, dishwasher ('25) pot lights etc... the upper level has 3 bedrooms and an updated 4pc bath (2020), note hardwood flooring on both these levels. Head down to the "in between" level, still above grade with a 4th bedroom, 3pc bath (2024), a huge recreation room with wood burning fireplace and a walk out to the deck and generous yard. Lowest level boasts another large multipurpose room, currently an office, then behind another door is tons of storage and the laundry room. Off the kitchen is a small deck that takes you to another private patio with interlocking pavers. 3 Sheds complete this picture. Oh, did we mention the early to ripen apple tree out front?! Boiler furnace & owned hot water heater (2019) Shingles (2016). Time to get packing! (id:19720)
Royal LePage Team Realty
7317 County 29 Road
Mississippi Mills, Ontario
Exceptional high-visibility commercial opportunity on the edge of Carleton Place. This 0.234-acre property features over 1,800 square feet of versatile commercial space, ideal for retail, office, or service-based businesses. Also included is a spacious 2-bedroom apartment, perfect for generating rental income or owner occupancy. Situated on a high-traffic corridor with excellent exposure, this location offers easy access to Highway 7 and the growing Carleton Place community. This is a rare and strategic investment opportunityideal for immediate use, future development, or expansion in a rapidly growing market. (id:19720)
Real Broker Ontario Ltd.
2377 Pine Avenue
Ottawa, Ontario
This beautiful home in Manotick is a must see! Set on a scenic 1.98-acre lot with mature trees, this well-appointed 4 bedroom two-storey home offers privacy, comfort, and style just 5 minutes from the Village of Manotick and a short walk to Rideau River access to launch your kayak, canoe or paddle board. As you enter the front door, you are greeted with a bright spacious interior with a grand 2 story foyer featuring marble tiled floors, 9 ft ceilings and transom windows throughout. To the right of the foyer, is a main floor home office and to the left, a formal dining room welcomes large family gatherings with easy access to the kitchen. The bright, spacious eat-in kitchen, complete with island, quartz countertops, stainless steel appliances, bakers pantry, and butlers pantry with coffee bar opens to the sun-lit living room which showcases a gas fireplace and a wall of windows that overlook the tranquil backyard retreat. Step outside to the 1,000 sq ft cedar deck with pool, hot tub, fire pit and a peaceful wooded yard, with a greenhouse and fruit trees - ideal for the avid gardener. Upstairs, the primary suite includes a 5-piece ensuite and walk-in closet, while an oversized 2nd bedroom can serve as a teen lounge or media room. A third and fourth bedroom, a 5-piece bath and convenient second-floor laundry complete the layout. The fully finished lower level is ideal for entertaining, featuring a full bath, wine cellar, den, home gym, rec room & oversized cold storage rm - complete with a separate entry from the attached oversized double car garage. Professionally landscaped exterior with irrigation system, charming front porch and curb appeal, this property invites you into relaxed outdoor living. Many updates including: roof (2025); basement finishing (2022); kitchen reno (2021); AC (2021); furnace (2017) and more. See Feature Sheet. Pride of ownership throughout - Service on furnace, a/c, water treatment and hot tub, ductwork cleaning (2025). Min 24hr irrev. (id:19720)
Royal LePage Team Realty
522 Cambridge Street S
Ottawa, Ontario
Prime development opportunity in the heart of the Glebe Annex! With over 6,500 sqft of land and R4UD zoning, this property offers immense potential for urban growth. Envision a low-rise apartment dwelling with potential for 9 or more units. Located amidst the vibrant neighbourhoods of Chinatown, Little Italy, Civic Hospital, and the Glebe, you're surrounded by Ottawa's best amenities- from restaurants and bars to parks and museums. Transit, LRT, Lebreton Flats, Carleton University, Dow's Lake, and the Rideau Canal Pathway are just minutes away. Seamless access to major roads and public transit ensures convenience at every turn. Don't miss this opportunity to make your mark in Ottawa's expanding landscape! (id:19720)
Engel & Volkers Ottawa
B - 1530 Stittsville Main Street
Ottawa, Ontario
Great 2nd floor walkup, Studio Apartment. Convenient central Stittsville location - walk to Trans Canada Trail, parks, coffee shops, restaurants, art or fitness studios, shopping. the apartment is open concept with a private bathroom(with shower). There is an alcove for the sleeping area that could be curtained off for privacy. Living area includes a stove, an apartment sized fridge, and a European style washer/dryer combo, and an in-unit air conditioner. Freshly painted and cleaned. 1 parking space is available at the rear of the building. Rental application, credit check, employment letter, proof of employment, references, will all be required. No smoking of Cannabis or Tobacco on the premises. No pets preferred. Tenants to pay Hydro and internet (if desired). (id:19720)
Details Realty Inc.
844 Connaught Avenue
Ottawa, Ontario
Now Leasing | Brand-New Luxury Apartments at 844 Connaught Avenue, Britannia HeightsBe the first to live in these stunning, newly built 2-bedroom apartments in the heart of Britannia Heights. Located in a boutique 6-unit building, each apartment offers its own unique floor plan and a quiet, community-oriented living experience just steps from parks, bike paths, public transit, and only minutes to Britannia Beach.These thoughtfully designed units feature high ceilings ranging from 8 to 9 feet, large windows that flood the space with natural light, and luxury vinyl plank flooring throughout. The kitchens and bathrooms are finished with modern, upscale touches, and each apartment includes seven premium appliances, including in-unit laundry. Residents will enjoy spacious, open-concept layouts, deep soaker tubs, and the convenience of optional parking. These homes are also pet-friendly, making them perfect for families or professionals alike. Units start at $2,300/month, with select floor plans offering 1 Month free rent as a limited-time promotion. Move-in is available as early as September 1st.To learn more or book your private showing, contact us at 613-900-7069 or email [email protected]. Some images have been virtually staged using AI. (id:19720)
Exp Realty
2613 Half Moon Bay Road
Ottawa, Ontario
Open house August 10t from 2-4 Stunning 4 bedroom detached home in desirable community of Stonebridge. You will be impressed w the upscale renovations, upgrades & special features. Welcoming bright open concept greeting you in lovely front foyer w beautiful contemporary French doors leading to the convenient main level office. Remodeled kitchen w spacious island, pots & pans drawers, microwave hood fan, higher end Shaker style cabinet doors w UV protected finish, Cambria quartz counters w integrated soap dispenser, unique backsplash, large double sink & convenient touchless faucet. Separate eat in kitchen & dining room to host in style. Elegant living room w beautiful modernized gas fireplace. Renovated w modern design upper bathrooms providing superior finishes, faucets, toilets, unique tiles, plumbing improved to current code, mirrors, light fixtures. Main bathroom offers a quality upscale black framed & treated glass shower doors w flex opening for easier maintenance. Primary bathroom/ensuite provides higher end black framed & treated glass shower doors, the window has frosted glass for added privacy while letting sun shine through & offers a freestanding bath w comfort in mind. Upper level includes the primary bedroom offering a spacious closet & wall to wall storage cabinets in addition to 3 generous size bedrooms & the functional laundry room w sink & storage. Large landing could feature a desk/work area. Finished basement w family room, large storage & full bathroom. Multiple updated light fixtures to enhance ambiance. Builder Tamarack 2497 SQFT as per MPAC above grade. Total approx finished areas 2858 SQFT & double garage w 4 ext. parking spots subject to car size do your diligence for all sizes. Interlock front walkway. Fenced backyard w 2 stone sitting areas, deck & gazebo. Wonderful location close to amenities like a golf course, trails w pond, shopping & restaurants, parks, rec. center. Ask for upgrades list, review link for additional pictures & videos. (id:19720)
Royal LePage Team Realty
12 Helen Street
Smiths Falls, Ontario
THIS DUPLEX ON TRIANGLE CORNER LOT ON HELEN STREET IN SMITHS FALLS IS READY FOR YOUR PERSONAL TOUCH AND HAS SO MUCH POTENTIAL FOR INVESTMENT OR ,FOR THE RIGHT BUYER, SINGLE FAMILY USE. 1+1 BDRM UP AND DOWN DUPLEX, THIS PROPERTY FEATURES A LARGE LOWER UNIT WITH 1 GOOD SIZED BEDROOM, LARGE KITCHEN AND A HUGE LIVING/DINING AREA - UPPER UNIT WITH SMALLER FEATURES BUT GOOD SIZED KITCHEN WITH POTENTIAL FOR EATING IN, LIVING ROOM AND 1 BEDROOM. BOTH UNITS HAVE 4 PC BATHS. LAUNDRY HOOK UPS IN THE FOYER SPACE FOR THE UPPER UNIT OR COMBINED UNIT USE. WORKSHOP/SHED ON THE PIE SHAPED LOT AND PARKING FOR 2 CARS. (id:19720)
RE/MAX Affiliates Realty Ltd.
12 Helen Street
Smiths Falls, Ontario
THIS DUPLEX ON TRIANGLE CORNER LOT ON HELEN STREET IN SMITHS FALLS IS READY FOR YOUR PERSONAL TOUCH AND HAS SO MUCH POTENTIAL FOR INVESTMENT OR ,FOR THE RIGHT BUYER, SINGLE FAMILY USE. 1+1 BDRM UP AND DOWN DUPLEX, THIS PROPERTY FEATURES A LARGE LOWER UNIT WITH 1 GOOD SIZED BEDROOM, LARGE KITCHEN AND A HUGE LIVING/DINING AREA - UPPER UNIT WITH SMALLER FEATURES BUT GOOD SIZED KITCHEN WITH POTENTIAL FOR EATING IN, LIVING ROOM AND 1 BEDROOM. BOTH UNITS HAVE 4 PC BATHS. LAUNDRY HOOK UPS IN THE FOYER SPACE FOR THE UPPER UNIT OR COMBINED UNIT USE. WORKSHOP/SHED ON THE PIE SHAPED LOT AND PARKING FOR 2 CARS. (id:19720)
RE/MAX Affiliates Realty Ltd.








