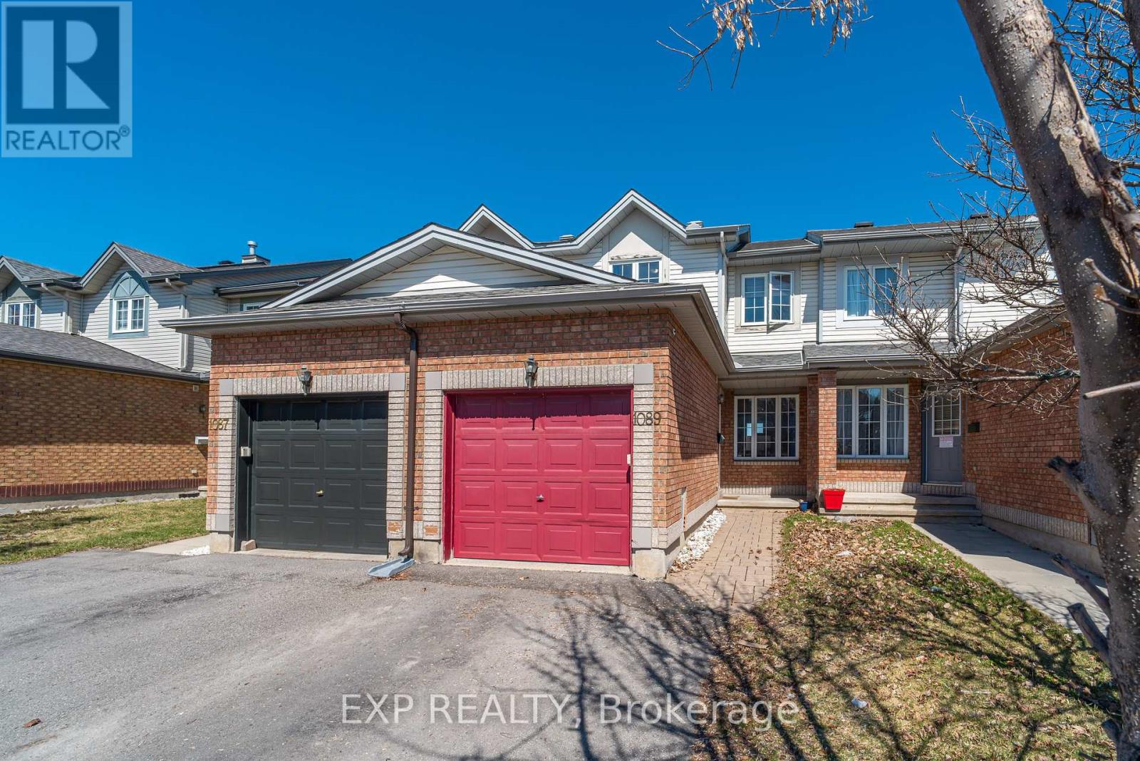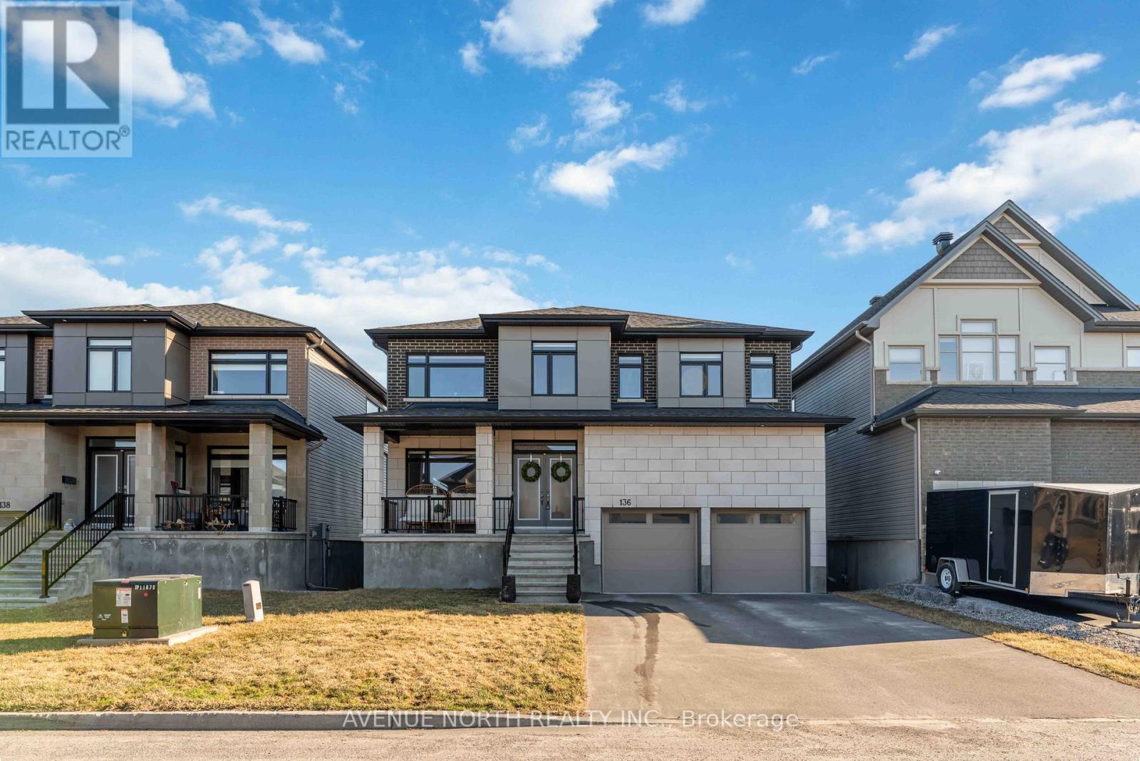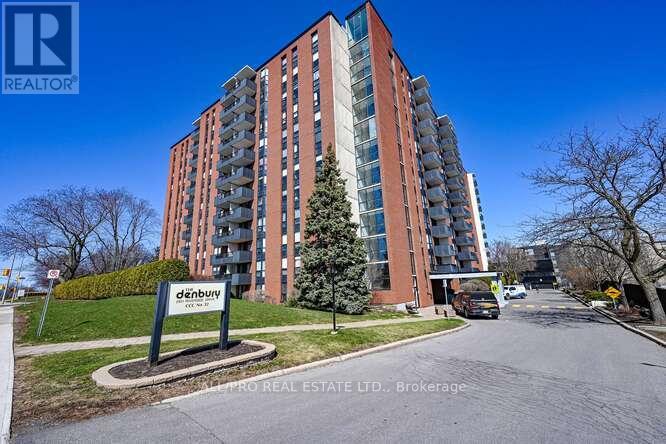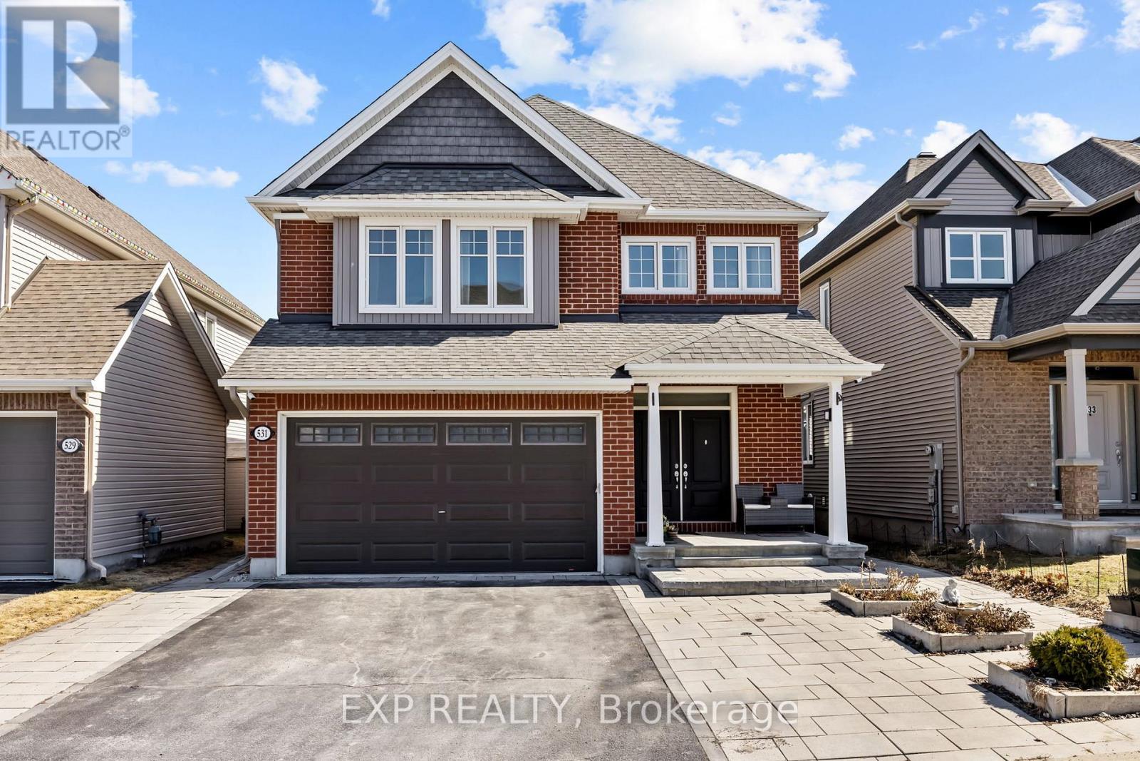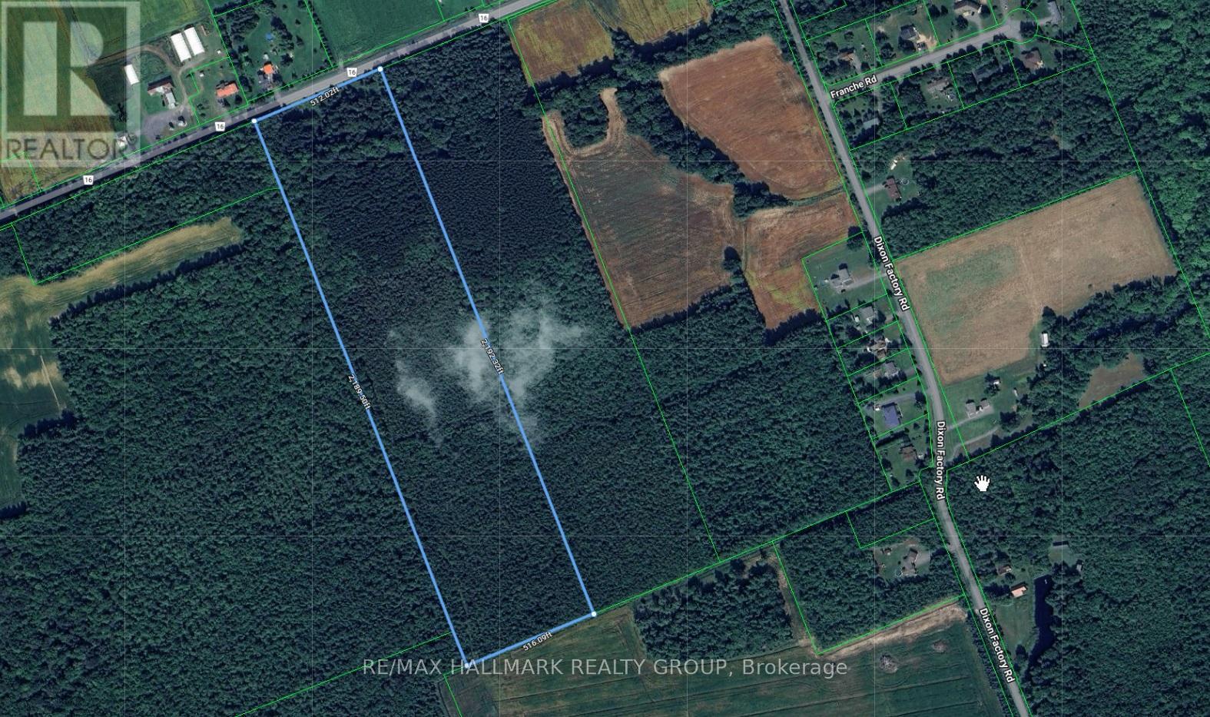Ottawa Listings
1 - 136 Deschamps Avenue
Ottawa, Ontario
Newly renovated 3 bedroom 1 bathroom main floor unit - Will have appliances upon rental (id:19720)
Coldwell Banker Sarazen Realty
1089 Ballantyne Drive
Ottawa, Ontario
NO REAR NEIGHBOURS! Bright, spacious, and move-in ready - this beautifully maintained 3-bedroom, 4-bath townhome checks all the boxes! Nestled on a quiet, family-friendly street, it offers the privacy and tranquility you've been looking for.The open-concept main floor features gleaming hardwood floors in the living and dining areas, a ceramic-tiled foyer, and a convenient powder room. Upstairs, the large primary bedroom boasts a private 3-piece ensuite, while two additional bedrooms and a full bath offer plenty of space for family or guests.Need more room? The fully finished basement delivers with a cozy rec room, a full bathroom, gas fireplace, and upgraded flooring perfect for movie nights, guests, or a home office setup! Step out back to your fully fenced yard with no rear neighbours - ideal for relaxing, entertaining, or enjoying the peaceful view. Located close to transit, schools, shopping, restaurants and parks, this is an incredible opportunity you won't want to miss! (id:19720)
Exp Realty
136 Winterhaven Drive
Ottawa, Ontario
Welcome to 136 Winterhaven Drive, A Rare Gem in the Heart of Orleans! This spectacular Claridge Lockport II boasts over 4300 square feet of living space, with 6-bedrooms and 5-bathrooms. This home offers the perfect blend of elegance, space, and versatility, ideal for multi-generational living or growing families with an independent in-law suite! Nestled on a south-facing lot that floods the home with natural light, this residence backs directly onto the Prescott and Russell Recreational Trail, offering breathtaking views and direct access to nature right from your backyard. The highlight of this home is the fully finished in-law suite with a private walk-out basement, offering a bright, spacious, and completely separate living space perfect for extended family, guests, or rental income potential. Inside, you'll find a thoughtfully designed layout with generous principal rooms, a modern oversized kitchen, and luxurious finishes throughout. Whether you're hosting, relaxing, or working from home, there's a space for every need. Enjoy tranquil mornings on your deck overlooking the trail, and evening sunsets from your sun-drenched living spaces! (id:19720)
Avenue North Realty Inc.
128 Southport Drive
Ottawa, Ontario
Welcome to 128 Southport Drive. Tucked away on a quiet street in the heart of Greenboro, this beautifully maintained end-unit home offers 4 bedrooms, a massive pie-shaped lot, and a long list of thoughtful upgrades throughout. Step inside to a bright, welcoming living room filled with natural light, highlighted by large windows and a cozy wood-burning fireplace-perfect for those crisp Ottawa evenings. Chair rail detailing and a fresh coat of paint add charm and warmth throughout the main level. The updated kitchen features ample cabinetry, stainless steel appliances, and flows seamlessly into the formal dining area. A sun-filled bonus room at the back leads directly to your outdoor retreat, creating ideal indoor-outdoor living. Set on a rare, oversized pie-shaped lot, the fully landscaped backyard is a true highlight-featuring mature greenery, a brand-new shed, a designated play area, and plenty of space to host gatherings, BBQs, or simply relax in privacy. Upstairs, custom woodwork adds character throughout, and the spacious primary suite includes a 4-piece ensuite and dual closets. Three additional well-sized bedrooms and a full bathroom complete the second level, offering flexibility and comfort for growing families. Recent upgrades include a new roof, triple-pane windows, garage door, updated flooring, and new carpet throughout. Located just steps from scenic walking and biking trails, numerous parks, a library, and a community centre, 128 Southport offers the best of suburban tranquility with urban convenience. Dog lovers will appreciate the proximity to Conroy Pit and the nearby NCC forest trails, while families will love the easy access to top-rated schools, public transit, and the shops and services of South Keys. If you're searching for space, style, and location -this is the one! All brand new triple pane windows (2024 - $20,000+), Roof (2021), Paint throughout (2025). (id:19720)
Exp Realty
672 Bruxelles Street
Russell, Ontario
Welcome to this exquisite home in a highly desirable neighborhood, just moments from all amenities! The main floor is a dream, featuring a breathtaking sitting room with soaring 17ft ceilings, bathed in natural light. The charming dining room sets the stage for memorable gatherings, while the kitchen impresses with a sit-at island, pantry, and ample cabinetry. The cozy living room is the perfect retreat, complete with a fireplace and patio doors leading to the backyard. A convenient main floor laundry adds to the home's functionality. Upstairs, you'll find three generously sized bedrooms and two full bathrooms, including a luxurious primary suite with a spacious walk-in closet and a relaxing 5-piece ensuite. The fully finished lower level offers even more living space, ideal for a family room, home theater, or play area, and includes an additional bathroom for added convenience. Step outside to your fully fenced backyard, a private oasis featuring a beautiful gazebo, perfect for entertaining or relaxing. This home is a must-see for those seeking style, space, and convenience! (id:19720)
Exit Realty Matrix
224 Denali Way
Ottawa, Ontario
Welcome to this beautifully updated, move-in-ready home on a spacious corner lot in the heart of Stittsville. With 5 bedrooms, 4 bathrooms, and a unique, functional layout, this home offers a great mix of space, comfort, and everyday convenience. The main floor features a separate dining room, a large kitchen with plenty of room for family meals, a cozy living room with a fireplace, and a dedicated office perfect for working from home. You'll also find a practical mudroom off the garage and a tucked-away powder room. Upstairs, the primary bedroom is a true retreat with a massive ensuite that includes a soaker tub, walk-in shower, and vanity. Three additional bedrooms, a second-floor laundry room, and a loft with custom built-ins and a second fireplace round out the upper level. The finished basement adds even more space with a large rec room, a fifth bedroom, a full bathroom, and tons of storage. Set on a corner lot, the yard offers lots of room to enjoy, and the location is a standout just steps from top-ranked schools, walking paths, and parks. You're also a short stroll from Starbucks, restaurants, and grocery stores, which is a rare find in a quiet suburban neighbourhood like this. This is a home that truly stands out, offering the space you need, the updates you want, and a location that's hard to beat. (id:19720)
Keller Williams Integrity Realty
912 St Laurent Boulevard
Ottawa, Ontario
Turnkey dine-in and takeout business in a prime, high-traffic location! This fully equipped, well-maintained restaurant features a spotless, up-to-date kitchen with all appliances, furniture, and a brand-new hood fan system. Recent upgrades include new signage, renovations, a modern POS system, and essential certifications. It comes with inventory and spans a well-optimized space for cooking, dining, and storage, designed for efficiency. This restaurant presents an incredible investment opportunity. All appliances are included. Don't miss this chance to own a business in a sought-afterlocation! (id:19720)
Exp Realty
2951 Riverside Drive E
Ottawa, Ontario
Affordable 1 Bedroom Condo Across from Mooneys Bay! Priced to sell, this 1 bedroom, 1 bath condo offers incredible value in a prime location directly across from scenic Mooneys Bay. Enjoy resort-style living with access to a salt water pool, gym with exercise equipment and pool table, tennis court, sauna, library, and more. This unit includes covered parking, same-floor laundry, and all-inclusive condo fees that cover heat, hydro, and water making for hassle-free living. Additional amenities include guest suites, a party room, bike storage, and secure building access. Whether you're a first-time buyer, investor, or looking to downsize, this is a fantastic opportunity in a vibrant, amenity-rich community. Dont miss out schedule your viewing today! (id:19720)
All/pro Real Estate Ltd.
1559 Carronbridge Circle
Ottawa, Ontario
Welcome to your dream family home, where modern convenience meets timeless comfort! Located on a quiet circle in family friendly Emerald Meadows, this beautifully designed semi-detached property boasts stainless steel appliances in the kitchen along with amble cabinet space, complemented by seamless access to an upper deck off the eating area perfect spot for morning coffee! For even more outdoor enjoyment, step down to the lower deck that overlooks a fully fenced yard, ideal for kids, pets, or entertaining. Inside, the living room is enhanced by cozy pot lighting and a stunning 3-sided gas fireplace that adds warmth and elegance to multiple spaces. Next, head to the second-floor open loft area, a versatile space ready to suit your lifestyle needs, from a home office to a cozy reading nook. Retreat to the spacious primary bedroom, which features a 4-piece ensuite, California shutters, and a walk-in closet! The bright basement features a large window, ample storage space, and a rough-in for future customization, making it as functional as it is inviting. Nestled in a family-friendly neighborhood, this home is just steps away from parks, schools, walking paths, and a variety of shopping options. It's the perfect location for creating lifelong memories! (id:19720)
Innovation Realty Ltd.
1911 - 105 Champagne Avenue
Ottawa, Ontario
All utilities and Internet included + Fully furnished! Beautiful studio Condo is delightful inside and out, Suited in a popular family-friendly neighbourhood of West Centre Town! OPEN CONCEPT kitchen with quartz Counters & S/S Appliances, naturelight flooded the living room, dining room! Higher level unit have bathroom, in-unit laundry. Building amenities enhance your lifestyle with 24-hour security, gym, yoga room, study lounge, and a penthouse TV room equipped with a pool table and a gourmet kitchen. Close to all amenities! Walking distance of Carleton University, Little Italy, Dow's Lake, and the O-Train. Ideal for Carleton University students, young professionals, and small families. The parking can be rented with management. 24 hours irrevocable on the offers. (id:19720)
Home Run Realty Inc.
948 Kilbirnie Drive
Ottawa, Ontario
Come to see this cozy 2 storey townhome features 3 bedrooms and 2.5 baths, gorgeous hardwood floors throughout the main level living area, open concept living/dining room and a beautiful kitchen. Large master bedroom with En-suite and a walk in closet. Two good sized Bedrooms with main bathroom. Basement is finished with family room with plenty of storage space. A perfect fit for young couples, growing families or retirees. Enjoy the proximity to schools, recreational facilities, public transit and more! Fenced in backyard for your peace of mind. Washer and dryer in their own room on the 2nd floor. This is a must see! (id:19720)
Coldwell Banker Sarazen Realty
309 Frontenac Street
Ottawa, Ontario
Welcome to 309 Frontenac Street in Vanier! Endless opportunities await with this charming and sun-filled DETACHED home, situated on a 42 x 86 foot CORNER LOT with a detached DOUBLE car garage. Eye-catching curb appeal with beautifully landscaped gardens featuring fruit trees and vibrant perennials. This well-maintained home offers 3 spacious bedrooms, 2 full baths and generous room sizes throughout. The well appointed main level offers a spacious living room, bright kitchen with eating area, two sizeable bedrooms and a 3 piece bathroom. The second floor primary bedroom is a true retreat with a private ensuite bathroom, skylight and den. Natural light pours into every main room, thanks to windows on at least two sides. There's ample storage and untapped potential in the basement with a convenient side entrance ideal for future development. Additional highlights include a maintenance-free composite deck, newer windows, hardwood flooring, and a durable metal roof. Multiple options for a dedicated home office space. Zoned R4, the lot offers incredible development potential build a multi-unit dwelling, add a coach house, or even sever the lot for a future build. Prime location within walking distance to Loblaws, restaurants, shops, and cafes along St. Laurent Blvd, Montreal Rd, and Beechwood Ave. Close to uOttawa, the Rideau River, Riverain Park, the Rideau Centre/ByWard Market, St. Laurent Shopping Centre, and LRT access. (id:19720)
Avenue North Realty Inc.
5 - 51 Sherway Drive
Ottawa, Ontario
Heres your opportunity to own a move-in-ready upper-level 2-bedroom, 1.5-bath condo in the heart of Barrhaven. Step into a bright, welcoming main floor with a spacious open-concept living and dining area, complete with a cozy fireplace perfect for relaxing evenings or casual entertaining. Sliding doors lead to your private east-facing balcony, a great spot to enjoy sunny mornings with a coffee.The kitchen offers ample cabinet and pantry space, along with a tucked-away laundry area for added convenience. A main floor powder room completes this level. Upstairs, the sun-filled primary bedroom features two closets and direct access to the full bathroom, which includes double sinks and a smart cheater-ensuite layout. You'll also find a second generously sized bedroom and a versatile den ideal for a home office, creative space, or extra storage. With neutral tones throughout, an owned hot water tank, and one parking space included, this home checks all the right boxes. Conveniently located just minutes from parks, schools, shopping, public transit, and the Walter Baker Recreation Centre. Available for immediate occupancy book your private showing today! Some photos have been virtually staged. (id:19720)
Avenue North Realty Inc.
38 Wheeler Street
Ottawa, Ontario
Welcome to this meticulously maintained 3 bedroom, 2.5 bath end-unit townhome, ideally situated on a desirable Barrhaven street which predominantly features single-family homes. This home offers a perfect blend of comfort and convenience, with easy access to top-rated schools, parks, and local amenities. Step inside to find a bright and inviting living and dining area, bathed in natural light, creating an ideal space for family gatherings and entertaining. The updated kitchen boasts modern cabinetry, and a cozy eat-in area, perfect for casual meals. A convenient powder room completes the main level. Upstairs, the spacious primary bedroom features a walk-in closet and a private ensuite bath, providing a peaceful retreat. Two additional generously sized bedrooms and a full family bath ensure comfort for all. The lower level offers a large recreation room with a wood-burning fireplace, ideal for cozy evenings, along with a utility room that provides ample storage space. Outside, enjoy a fully fenced backyard with a newer deck, perfect for outdoor dining and relaxation. The detached garage with inside entry adds convenience, while additional driveway parking is available. This home has been thoughtfully updated with numerous upgrades and is move-in ready! Don't miss the opportunity to make this exceptional townhome your new home. (id:19720)
Right At Home Realty
273 Moisson Street
Russell, Ontario
OPEN HOUSE SUNDAY 2-4! Wow!! Don't miss the amazing value & designer vibes galore in this immaculate 2020-built Leclair home! This rarely available 2-storey semi-detached home in growing & bilingual Embrun is within walking distance of top-notch schools, parks, the NY Central Rec Trail, restaurants, shopping and more. Located on an extra-deep and partially fenced yard, this bright, modern, open-concept home boasts soaring two-storey ceilings in the great room, an entertainer's kitchen w/ large island, stylish new backsplash, SS appliances and walk-in pantry!! Upstairs, double doors welcome you to your large primary retreat, featuring TWO closets and a cheater ensuite, complete w/ double vanity, walk-in shower and large soaker tub. Two bright & spacious secondary bedrooms complete the loft-style second floor that overlooks your magazine-worthy main! Don't miss the large covered rear deck, garage entry through the main-floor laundry or the spacious lower level, with ample space to easily finish a future rec room, 4th bedroom or full bath! Boasting updated light fixtures and an aesthetic that will make all your guests swoon, this show-stopper home in a sought-after family neighbourhood will not last long! (id:19720)
Exit Realty Matrix
817 Feather Moss Way
Ottawa, Ontario
Welcome to 817 Feather Moss Way, an exceptional 4-bedroom, 4-bathroom detached home in the heart of Ottawa's prestigious Riverside South community. This stunning residence is nestled on a quiet, family-friendly street and beautifully blends comfort, style, and functionality. Impressive curb appeal greets you with a brick and siding exterior, double-car garage, and rare 4-car driveway, making space for 6 parking spots. Inside, a sun-filled foyer opens to elegant formal living and dining areas, while the inviting family room boasts soaring cathedral ceilings, expansive windows, and a cozy gas fireplace. The chef-inspired eat-in kitchen features sleek countertops, abundant cabinetry, modern appliances, and a stylish backsplash, with direct access to an oversized deck and fully landscaped, fenced backyard ideal for outdoor entertaining. Upstairs, discover 4 generous bedrooms including a serene primary retreat complete with walk-in closet and a luxurious, renovated ensuite with a soaker tub, glass shower, and modern finishes. The fully finished basement extends your living space with a spacious rec room, second gas fireplace, full 3-piece bath, laundry, and storage. Additional highlights include hardwood, tile, and laminate flooring throughout, central air, forced air gas heating, and convenient inside entry from the garage. Enjoy all the benefits of Riverside South living steps to top schools, parks, transit, trails, and LRT. A rare offering of space, sophistication, and location your dream home awaits. (id:19720)
Royal LePage Team Realty
910 Caldermill Private W
Ottawa, Ontario
Welcome to this beautifully maintained 3-bedroom, 3-bathroom end-unit townhome, located in the highly sought-after Stonebridge community. This home is filled with natural light and features a spacious layout with 9-ft ceilings on the main floor, hardwood flooring throughout the main level, and a fresh coat of paint. The upgraded kitchen boasts granite countertops, stainless steel appliances, and a stylish glass tile backsplash. The large primary suite offers his and hers walk-in closets and a luxurious 4-piece ensuite. A dedicated laundry space is conveniently located on the second floor, complete with a brand new washer installed in 2024. The finished basement includes a generous living area with a gas fireplace, a rough-in for a fourth bathroom, and ample storage space. Enjoy the fenced backyard and ready to connect water softener. Duct cleaning, furnace, and AC servicing have been done regularly. This home is just steps from Minto Rec Complex, St. Cecelia School, and public transit, with shopping and amenities at Marketplace and Barrhaven Town Centre just a short drive away. A low monthly private road fee of $100 covers garbage collection, visitor parking, streetlight and road maintenance, and snow removal. This is a perfect home in a prime location move in and enjoy! (id:19720)
Royal LePage Team Realty
531 Vivera Place
Ottawa, Ontario
**LEGAL 2 BED / 2 BATH IN-LAW SUITE MORTGAGE HELPER* Total - 7 Bed / 6 Bath* PREPARE TO FALL IN LOVE with this spacious and stunning detached single-family home in the highly sought-after Poole Creek community of Stittsville. Built in 2018, this home boasts a modern open-concept layout and is loaded with upgrades throughout. The main floor features a bedroom with a 3-piece ensuite, a dedicated living and dining area, and a cozy family room perfect for entertaining or relaxing. The delightful kitchen offers a custom island with breakfast bar, quartz countertops, high-end stainless steel appliances, and ample cabinetry for all your storage needs. The second level offers a luxurious primary suite complete with a walk-in closet and a 5-piece ensuite bathroom. You'll also find three additional spacious bedrooms, a 4-piece main bathroom, and a separate laundry room for added convenience. The fully finished basement features a legal 2-bedroom in-law suite, thoughtfully designed as a mortgage helper or to accommodate multi-generational living. It includes a full kitchen, full bathroom, powder room, two bedrooms, and a separate side entry for added privacy and independence. Step outside to a beautifully designed backyard oasis featuring a combination of interlock stone patio and wooden deck, perfect for outdoor entertaining or quiet relaxation. The elegant curved stone steps lead from the sliding patio door to the spacious yard, creating a seamless flow between indoor and outdoor living. The fully fenced yard offers privacy, while the interlock design adds both style and durability to your outdoor space. Located close to all amenities, parks, shopping, and top-rated schools. (id:19720)
Exp Realty
9993 Highway 60 Highway
North Algona Wilberforce, Ontario
Your Dream Awaits - Don't miss seeing this view! Seize this rare opportunity to live the country dream with a great waterfront home that comes with acres of privacy. This area offers great highway frontage with quick highway access to Eganville or Golden Lake and just a short drive to Pembroke. The home boasts an open floor plan and cathedral ceilings, thoughtfully positioned to capture stunning Wilbur Lake vistas. Enjoy full bathrooms on both levels for convenience. Move right in and personalize this well-built house to your taste. Discover a walk-out basement, private setting off the main road, your own fruit trees, and lots of room for storage inside and out! The views from this home are incredible all year-round - a great place to raise a family, retire or entertain! There is an abundance of waterfront with a great area that provides entry/access to Wilber Lake with a handy shed nearby. There is an abundance of open space on this property, almost all of which has been maintained. Seller is eager for serious offers, so don't delay! This is your gateway to waterfront country living make an offer today! Being sold as-is due to estate. 24-hour irrevocable required. Do not enter property unless accompanied by agent. (id:19720)
Royal LePage Team Realty
522 Triangle Street
Ottawa, Ontario
Tucked away on a peaceful crescent in one of Stittsvilles most sought-after neighborhoods, this beautifully updated Richcraft townhome blends modern style with everyday comfort. With parks, schools, transit, and shopping just a short stroll away, the location is as convenient as it is charming. Inside, you'll be welcomed by a bright, freshly painted space featuring wide plank hardwood floors and contemporary pot lights that elevate the overall aesthetic. The thoughtfully designed kitchen is both functional and stylish, showcasing extended cabinetry, quartz countertops, stainless steel appliances, and a spacious walk-in pantry perfect for families or those who love to entertain. Upstairs, you'll find three generously sized bedrooms, two full bathrooms, and a laundry area for added convenience. The primary suite includes a large walk-in closet and a sleek ensuite with a glass-enclosed shower your own private retreat. Downstairs, the fully finished basement offers a versatile rec room ideal for cozy nights in, a playroom, or home gym. Step outside to a fully fenced backyard complete with a deck, providing the perfect space to unwind or host summer gatherings. This home checks every box. Don't miss your chance to make it yours. Book your private showing today! (id:19720)
Exp Realty
1880 Concession Road 13 Concession E
The Nation, Ontario
Almost 26 acres of pure country ,about 2.5 acres of frontage ( 516 ft ) X about 10 acres depth (2,100 ft), mostly all mature forest - in the 80s there was a reforestation project of 4,250 red pine and 6,250 white Spruce plus another 12-14 acres of unmanicured forest ( variety of trees ) all of which is mature forest today .A ravine along the west boundary provides good drainage . Front of the property is 4 or 5 acres of hillside (at one time a perfect toboggan hill - on the hill is a "natural spring water " well - excellent drinking water . From top of the hill is a panoramic view north/west, north and north/east . A lane will take you up to the top of the hill ( in 4 wheel drive ). Property is located in the center of (plotting Casselman, Bourget and St Isidore on a map ) almost dead center - neighbor to the east is forest, neighbor to the west is forest ,to the south is farmland and to the north (across the road is farmland .So many options here to build your dream home , start a little hobby farm, harvest the wood or treat it as your get away . 35 minute drive to Ottawa's Blair Rd. Property has never been on the market - owner is registered realtor. Do not visit the property and do not walk on the property without owners consent . (id:19720)
RE/MAX Hallmark Realty Group
181 Seabert Drive
Arnprior, Ontario
BRAND NEW HOME! Nestled on a spacious 42-ft x 131-ft lot , this stunning 2025-built DETACHED bungalow offers modern elegance and thoughtful design. The main floor features 2 generous bedrooms and 2 full bathrooms, including a primary suite with a walk-in closet and an ensuite with a standing shower. The gourmet kitchen boasts quartz countertops, a double-bowl sink, and a sleek faucet, seamlessly flowing into the dining and living areas. Wide windows throughout the home flood the space with natural light, enhancing the bright and airy ambiance. Enjoy enhanced privacy with no rear neighbors, perfect for relaxing or entertaining with friends and family in the spacious living area or the deep backyard. The home is beautifully finished with upgraded flooring, dimmable pot lights throughout the living and dining areas, and exterior lighting for added ambiance. The partially finished basement offers wide windows and a 3-piece rough-in, ready for your personal touch. Plus, the hot water tank is owned, saving you rental costs. Being close McNamara Trail, McLean Avenue Beach, Robert Simpson Park as well as all amenities you get the perfect blend of comfort and nature! Located just minutes from schools, parks, and essential all amenities such as grocery stores, restaurants, school, hospital, its also within walking distance of an upcoming commercial/retail plaza. Plus, it's a 30-minute drive to Kanata Tech Park and 45 minutes to downtown Ottawa Experience luxury, comfort, and convenience in this modern gem! (id:19720)
Royal LePage Team Realty
28 Seabert Drive
Arnprior, Ontario
Nestled on over 42-ft lot, this stunning 2022-built home features 5 spacious bedrooms, 4 bathrooms and finished basement. The gourmet kitchen offers quartz countertops, pantry, valence lighting, and a sleek granite sink. The airy double-ceiling in dining area adds a touch of grandeur, while the master bedroom boasts a walk-in closet for ultimate convenience. With upgraded hardwood floors throughout and ample pot lighting in the living area, basement and around the exterior, this home is as stylish as it is functional. It is just minutes away from schools, parks, and essential amenities and is conveniently located at walking distance from upcoming commercial/retail plaza. It is just 30 minutes from Kanata Tech Park and 45 minutes from downtown Ottawa. Perfect for modern living, this home offers luxury, comfort, and convenience in one beautiful package! (id:19720)
Royal LePage Team Realty
65 Granite Street
Clarence-Rockland, Ontario
Welcome to 65 Granite Street, a meticulously upgraded bungalow, showcasing a remarkable amount of upgrades. Immerse yourself in the sophistication of 3+1 bedrooms, an expansive kitchen, and a dining area adorned with a cascading quartz countertop, white cabinets, backsplash, and stunning 24X24 tile floors. The atmosphere is elevated by a tile wall with an electric fireplace, pot lights, and coffered ceilings in the kitchen and master bedroom. The master suite is a haven with a 4-piece ensuite boasting an oversized shower, soaker tub, and double sinks, accompanied by a walk-in closet. Two additional bedrooms, a 3-piece main bathroom, glass railing, and hardwood floors grace the main level. The finished basement introduces an extra bedroom and a spacious 3-piece bathroom. Step into the outdoor landscaped oasis featuring a generous deck, aluminum railing, gazebo, and PVC fence creating an idyllic setting for entertaining. (id:19720)
Exp Realty



