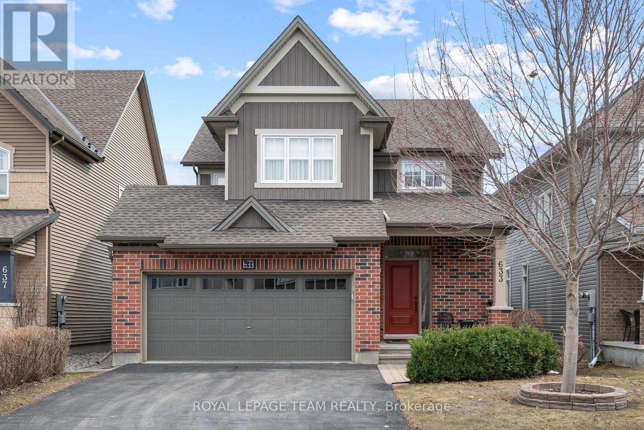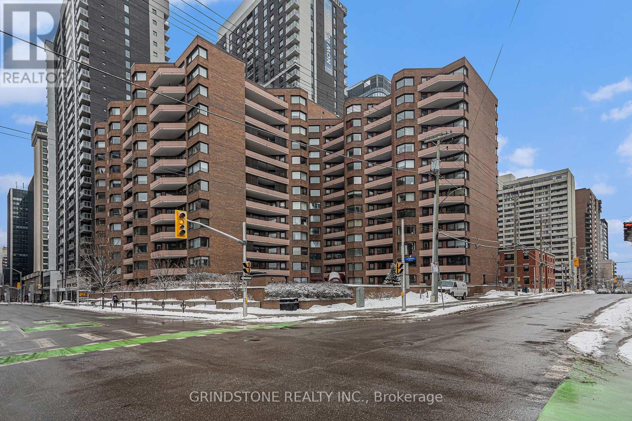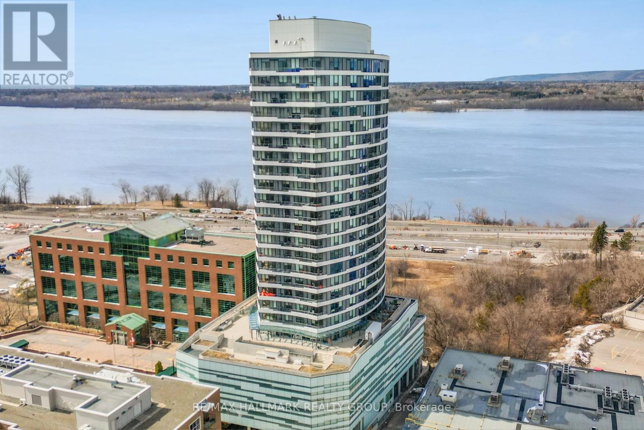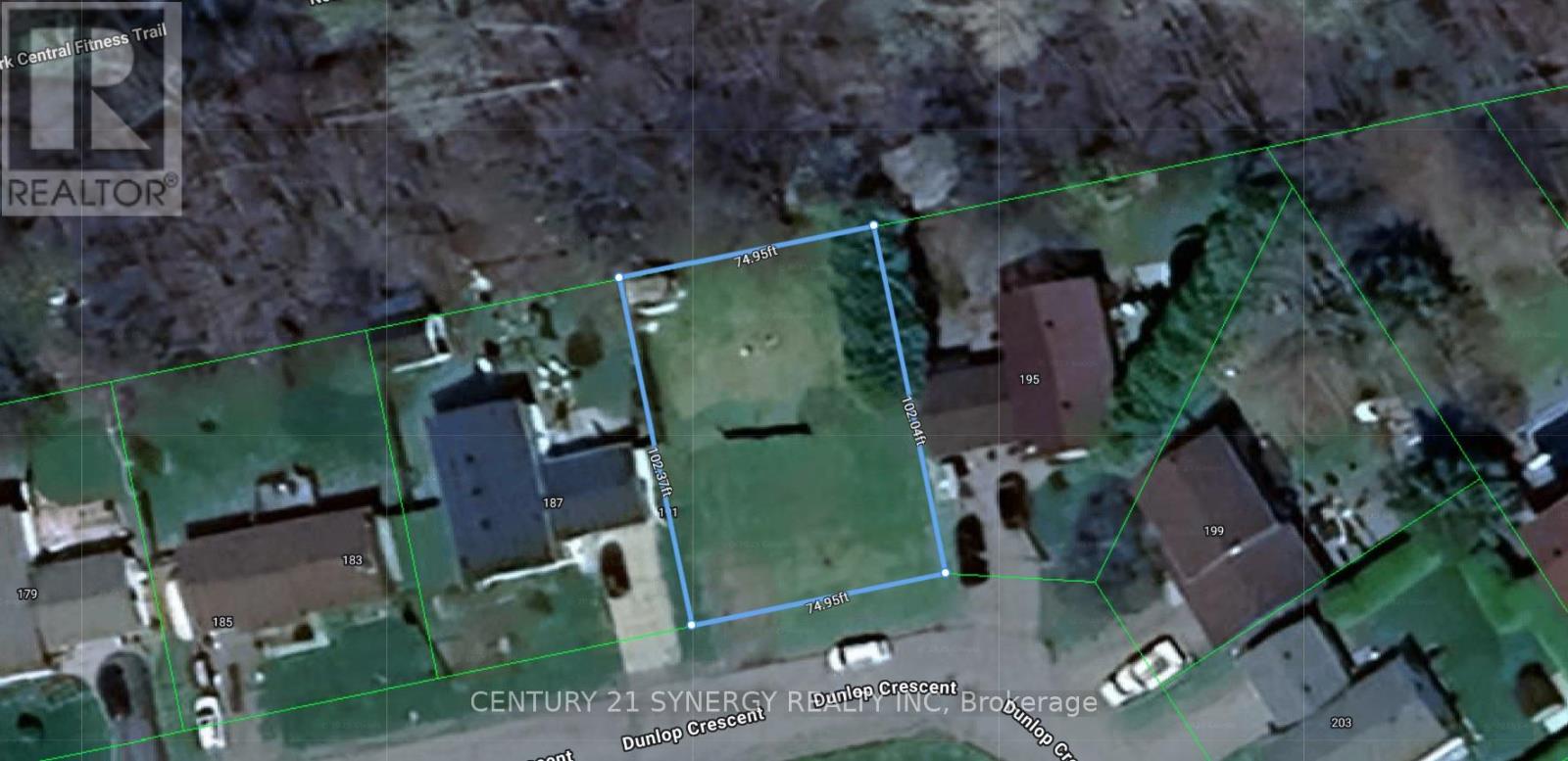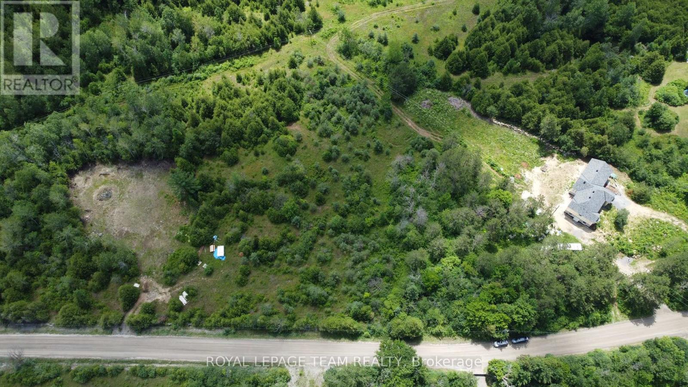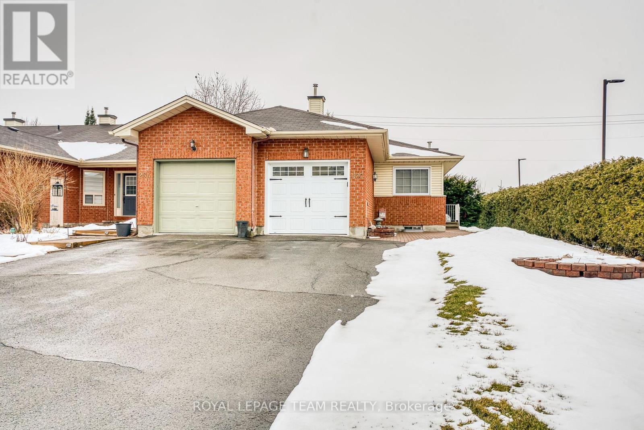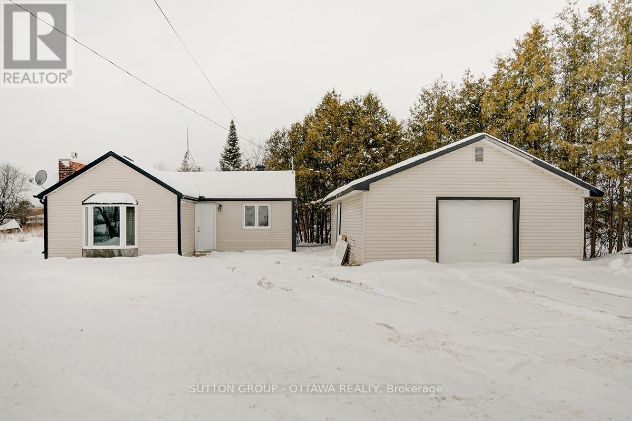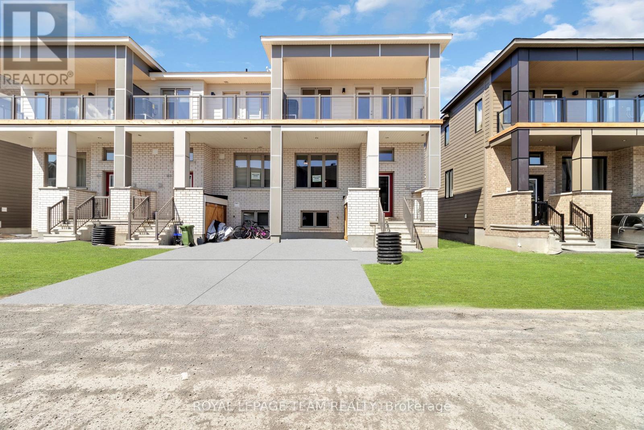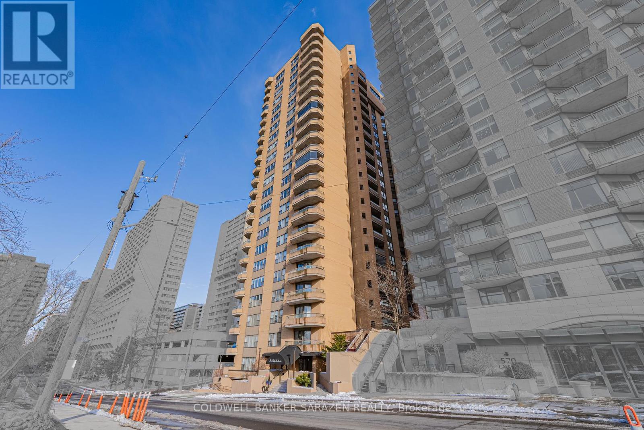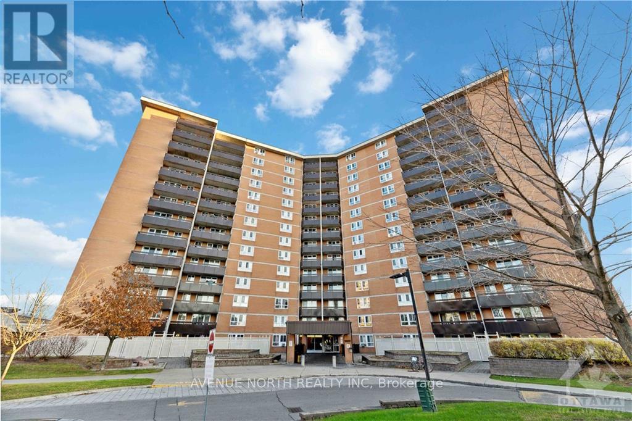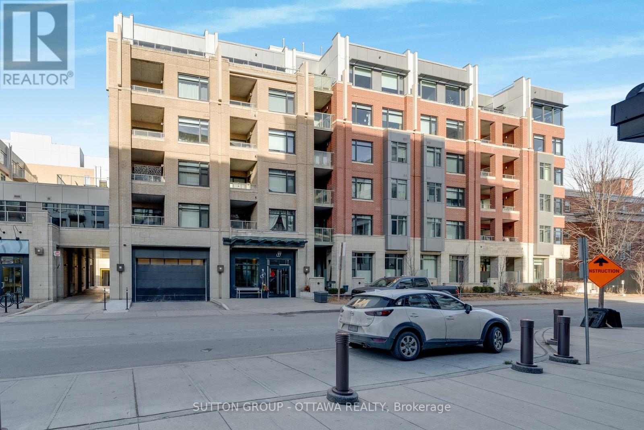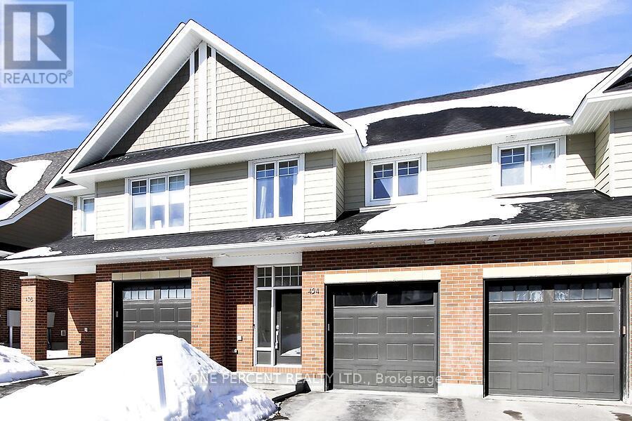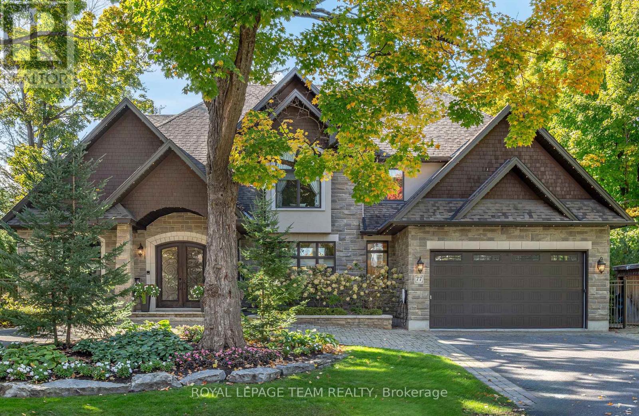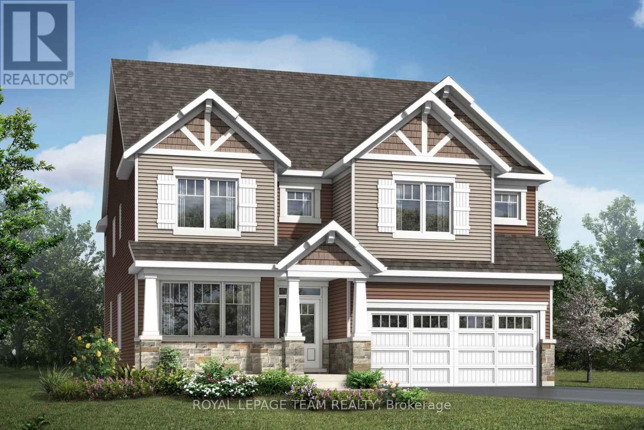Ottawa Listings
418 - 318 Lorry Greenberg Drive
Ottawa, Ontario
Sun filled upper floor apartment with lots of natural light and beautiful park views. Enjoy the convenience of a private In unit laundry and storage. You are surrounded by green space and pathways, tennis court and baseball field. Location is ideal, close to South Keys, Walmart, restaurants, Tim Hortons, convenience store, Park & Ride, Library and places of worship. Flooring is hardwood throughout and easy to maintain. All applications must include proof of employment, salary letter, recent credit report, rental application, two (2) most recent pay stubs, complete references to verify employment and applicant(s) ID. (id:19720)
Solid Rock Realty
24a - 778 St. Andre Drive
Ottawa, Ontario
Perfect for first-time home buyers or investors, this beautifully renovated corner unit features over $40,000 in upgrades, a private carport with an electric vehicle charging port, a patio, access to a community pool and located near everything you need. Inside, you'll find sleek luxury vinyl flooring, a bright and inviting living room, a fully renovated kitchen with a large sink and ample cupboard space, and an upgraded main-floor bathroom. The lower level includes two generously sized bedrooms, a second fully upgraded bathroom, and a versatile laundry/storage room with a new washer and dryer. Ideally located near the Ottawa River with scenic walking trails, and close to schools, highways, gas stations, grocery stores, and Place dOrléans Mall. Don't miss this move-in-ready gem in a prime spot in Orléans. (id:19720)
Exit Realty Matrix
505 - 99 Parkdale Avenue
Ottawa, Ontario
Amazing 1-Bedroom Apartment for Sublease at 99 Parkdale Avenue #505. Looking for a beautiful and convenient place to call home? This spacious 1-bedroom, 1-bathroom apartment on Parkdale Avenue is available for sublease at $2,535/month, with all utilities included such as heat, hydro, water, cable tv, internet and appliances included like refrigerator, dishwasher, stove, microwave, washer, and dryer. The lease runs until September 30, 2025, offering 6 months of comfortable living in a prime location. Don't miss this opportunity! Contact me today for more details! (id:19720)
Exp Realty
236 - 1202 Clement Street
Hawkesbury, Ontario
Downsize or retire in this safe, secure building. Cathedral ceilings, Heated underground parking. A eat in kitchen with plenty of cabinets, counter space, food pantry and appliances included. Access to a private balcony. Living room with lots of natural light and gas fireplace. 2 good size bedrooms, full bath and separate laundry room. Low maintenance laminate flooring throughout, gas heat. Quick possession! Book a visit soon. Flooring: Laminate (id:19720)
Exit Results Realty
303 - 295 Mackay Street
Ottawa, Ontario
This elegant 1-bedroom + den, 2-bathroom condo offers a thoughtfully designed layout featuring a spacious open-concept kitchen, dining, and living area, ideal for entertaining or relaxing in style. The modern kitchen is equipped with high-end appliances, ample cabinetry, and sleek countertops. The generous primary bedroom boasts a walk-in closet and a luxurious ensuite bathroom, while the additional full bathroom provides added convenience for guests. Step outside to an exceptionally large private balcony, perfect for enjoying outdoor living or quiet moments with a view. With garage parking and storage, this unit combines comfort, style, and functionality in a prime location. (id:19720)
Sleepwell Realty Group Ltd
1538 Stittsville Main Street
Ottawa, Ontario
LOTS of rental options & the BEST exposure on Stittsville Main Street! $6500 is for the entire building. You can also sublet a few rooms within the building if you don't have a need for the entire building,, rooms upstairs could rent for $1,000 a month! OVER 20 parking spaces at the back of the building. Wheelchair accessible on the main level! Main floor offers 4 good size offices PLUS a powder room. The second floor offers 3 good size offices PLUS a FULL bath & kitchenette, nicely maintained & some recent upgrades. The basement ceilings are over 9 feet high, a 15 x 15 square foot open space that could be another office/ storage area. This building is very convenient for clients & would be perfect for therapist, chiropractors, massage therapist, IV specialist.. basically all services. Call for more details! Immediate occupancy. (id:19720)
RE/MAX Absolute Realty Inc.
633 Woodbriar Way
Ottawa, Ontario
Welcome to 633 Woodbriar Way - This beautifully updated 3-bedroom, 3-bathroom home has been lovingly cared for by its original owners since it was built in 2011. The main floor offers a bright, open-concept layout with hardwood flooring and a spacious kitchen with updated granite countertops, perfect for both everyday living and entertaining. Upstairs, you'll find three generous bedrooms, including a large master bedroom with walk-in closet and an updated ensuite. The fully finished basement adds valuable living space, complete with a cozy gas fireplace and a separate finished office. Step outside to enjoy your sizable garden, including a large 24-foot deck, ideal for relaxing or hosting friends and family. Modern upgrades and thoughtful design are evident throughout, making this home truly move-in ready. Located just a 2-minute walk from Diamond Jubilee Park in a vibrant, family-friendly neighbourhood close to schools, shops and transit - this home has it all comfort, style, and convenience! (id:19720)
Royal LePage Team Realty
6549b - 6549 Bilberry Drive
Ottawa, Ontario
Welcome Home This 2-bedroom, 2 bath Upper-level unit located in the family friendly neighbourhood of Convent Glen. The versatile open concept main floor living and dining feature maple hardwood floors, powder room with ample storage, and cozy woodburning fireplace. The Theo Mineault custom kitchen features a built-in wine rack, stainless steel appliances, dedicated office nook and cozy breakfast bar. Off the Livingroom, you will find a large outdoor balcony, a picturesque retreat with views of green space and soaring trees. Upstairs features convenient second floor laundry, two good sized bedrooms, the primary with a small balcony and both featuring wall to wall cupboard space. 1 exclusive use parking spot with the unit. Walking distance to schools, churches, grocery shopping, future LRT, Parks, Trails, and the Ottawa river. Conveniently located near the 417. Make this one yours! (id:19720)
One Percent Realty Ltd.
1203 - 151 Bay Street
Ottawa, Ontario
Experience downtown living in this bright, 12th floor condo, offering stunning city views and abundant natural light - even in the winter thanks to the southern exposure! Spacious 2 bedroom unit features hardwood throughout, and a large balcony - perfect for relaxing or entertaining. The kitchen has beautiful granite countertops, stainless steel appliances (brand new fridge, stove, hood fan), Bosch dishwasher, and an island with a breakfast bar. The primary has corner windows, a walk-in closet, and a roughed-in 2-piece ensuite (ask for details). All utilities are covered in the condo fees, including heating, cooling, hydro, and no rental fees! Enjoy hassle-free living in a well-maintained building featuring amenities such as an indoor pool, sauna, bike room, workshop, and more. Located steps from the Lyon LRT station, and the future Ottawa Library, Parliament Hill, and just across the street from the new Metro grocery store (to be confirmed). Comes with an underground parking spot, and convenient same-floor storage locker & laundry. Updated & freshly painted. Ideal for those seeking a blend of convenience and lifestyle! (id:19720)
Grindstone Realty Inc.
621 Miikana Road
Ottawa, Ontario
Modern 4 Bedroom 3 Bathroom Double Car garage Detached Home with 2834 Above Ground Living Space in Desirable Community of Findlay Creek Close to Public Transit, Groceries, Schools & Parks. Main Floor layout featuring 9ft Smooth Ceilings , Hardwood Floors in Living/Dining Room Combo, Office, Kitchen and Family Room w/Fireplace. Huge Chefs Kitchen Featuring Quartz Countertops, Walk in Pantry & Butlers Pantry , Elegant White Backsplash to Compliment Dark&White Kitchen Cabinets Combination. Oak Staircase Leads you to2nd Floor featuring 9ft Smooth Ceilings, 4 Bedrooms, Convenient Laundry and Loft Space to relax with Family. Primary bedroom with Huge Walk In Closet and 4 Piece Ensuite with 2 Sinks, Quartz Countertops, Soaker Tub and 60 inch Glass Shower. Over 49K in Selected Upgrades(Full List Available), Black Lightning Package throughout, 3 piece Rough & enlarged window's in Basement, 9ft Basement, Oversized Pie Shape Lot. 24 Hrs. Irrevocable on All Offers. (id:19720)
Avenue North Realty Inc.
674 Pouliotte Street
Clarence-Rockland, Ontario
Unlock the potential of this hidden gem in the heart of Rockland with an exciting ESTATE SALE opportunity! Featuring 2 bed 1 bath, & unlimited possibilities, this property is a dream for handymen, renovators, or contractors ready for their next big project. The large large lot a RARE find, offering ample space for potential home expansion, subject to applicable zoning & regulation, a lush garden, or a custom outdoor living area. Experience the charm of suburban living with the convenience of nearby amenities, schools, & parks. With major TLC and renovations, this home can become your dream residence or a high-value investment. Priced competitively to reflect its current condition, this property provides an affordable entry point into Rockland with significant room for equity growth. Estate conditions apply, and please note that the home is in need of major repairs and is being sold "as is, where is" with no representations or warranties. Don?t miss this rare opportunity!, Flooring: Laminate (id:19720)
RE/MAX Hallmark Realty Group
1186 Kippen Road
Mcnab/braeside, Ontario
A Tranquil Family Oasis! Nestled on a beautifully treed, private 1+ acre lot, this custom-built 2008 gem offers the perfect blend of family-friendly charm. Boasting 3 spacious bedrooms above grade and 3 renovated bathrooms, plus a fully finished walk-out basement, this home was designed for comfort, convenience, and connection to nature. Step inside to discover the heart of the home an open-concept family room and custom kitchen with vaulted ceilings, stunning wood cabinetry, and a built-in oven. Gather around the oversized kitchen island or enjoy meals under the elegant chandelier. Modern updates, including new lighting throughout the main level, pair seamlessly with timeless tile and laminate flooring. The primary bedroom retreat is a highlight, featuring a walk-in closet, ensuite bathroom, and a private porch overlooking the serene surroundings the perfect place to sip your morning coffee . Downstairs, the spacious rec room with a built-in bar opens up through French doors to the backyard, where a luxurious hot tub awaits. Nearby, enjoy the included boat or stroll to the nearby Madawaska River and White Lake for endless outdoor adventures. The fenced dog run ensures your four-legged friends feel just as at home! Other standout features include: A metal roof for durability. Efficient radiant water heating keeps costs low. An oversized Insulated & Heated 2-car garage, complete with built-in storage, workbench, and inside access. Renovated bathrooms and ample closet space throughout. This property is truly a nature lover's paradise while remaining close to local amenities, offering privacy and practicality in equal measure. Don't miss the chance to call this family-friendly retreat your forever home. Some photos are virtually staged. All offers must have a minimum 24-hour irrevocable. (id:19720)
Exp Realty
815 Bayview Drive
Ottawa, Ontario
12 months lease, long term is available. No smoking, pets under 20lbs are allowed (id:19720)
Exp Realty
909 - 485 Richmond Road
Ottawa, Ontario
Welcome to 909-485 Richmond Road, a bright and modern 1-bedroom, 1-bathroom condo in the heart of Westboro. This south-facing unit features laminate flooring, floor-to-ceiling windows, and a large balcony with plenty of sunlight and city views. The kitchen offers quartz countertops, stainless steel appliances, a double sink, and an eat-up island. The spacious bedroom includes a walk-in closet with built-ins, and the sleek 4-piece bathroom features modern finishes. Enjoy the convenience of in-unit laundry, and underground parking. Building amenities include a fully equipped gym and two stylish party rooms. Located steps from Westboros best restaurants, shops, groceries, and the Ottawa River pathways. With a Walk Score of 86, Bike Score of 97, and Transit Score of 77, this is city living at its finest. (id:19720)
RE/MAX Hallmark Realty Group
49 Markland Crescent
Ottawa, Ontario
Welcome to 49 Markland Crescent! This 3 bedroom, 3 bathroom End Unit townhome is your perfect starter home. Tons of natural light fills the main living space. Hardwood and tile throughout the main floor. Spacious dining room at the front of the home, a large living room with wood burning fireplace. Upstairs you'll find 3 generously sized bedrooms, the primary bedroom features a large walk-in closet and 5 piece ensuite. Laundry located in the basement. No rear neighbours. Perfectly situated close to schools, transit and all the amenities Barrhaven has to offer. Updates include - windows 2015, furnace 2011, A/C 2015, Hardwood and carpet 2016. (id:19720)
RE/MAX Affiliates Realty Ltd.
191 Dunlop Crescent
Russell, Ontario
Extra large 75' x 100' mature lot, plus enjoy an extra 70' depth of privacy with access onto the coveted Russell bike trail. No immediate rear neighbours for maximum privacy. This premium lot is fully serviced, and comes with a $26,085 development charge credit (discount). The current setbacks allow you to easily build a home over 3,700 sqft of lot coverage, big enough to satisfy anyone's home plans. Come build your dream home in the charming Town of Russell, only 25 min from Ottawa, or use the current Township approved plans to build a 1900 sqft bungalow to expedite your building process today. (id:19720)
Century 21 Synergy Realty Inc
62 Riddell Street
Carleton Place, Ontario
Welcome to 62 Riddell Street, a stunning two-story townhome nestled in the charming neighborhood of Miller's Crossing. This delightful home is more than just a place to live; it's where memories are made and dreams take flight. Boasting approx. 1,900 square feet of beautifully designed space, this residence offers everything you could wish for and more. As you step inside, be prepared to be wowed by the impressive nine-foot ceilings that create an airy and open feel throughout the main level. The rich hardwood flooring invites you in, setting a warm and welcoming tone for your new life here. The heart of the home is the open-concept kitchen, dining, and living area, perfect for entertaining or simply enjoying quiet moments. Picture yourself whipping up culinary delights in the modern kitchen, featuring elegant granite countertops and top-of-the-line stainless steel appliances. This space flows effortlessly into the living area, where natural light pours in, making it the ideal spot for relaxing or hosting friends. Venture upstairs to discover three spacious bedrooms, each designed with comfort in mind. The master suite stands out with its serene ambiance, offering a retreat after a long day. The additional bedrooms provide ample space for guests, hobbies, or whatever your heart desires. With two and a half bathrooms, don't worry about waiting in line during the busy morning rush. The finished basement is a hidden gem, providing flexibility for a home office, play area, or cozy movie nights. Imagine curling up with a book or enjoying a game night in this versatile space, which adds even more livable area to your home. Close to shopping and Hwy 7 for an easy commute to the city. (id:19720)
Exp Realty
1406 - 100 Inlet Private
Ottawa, Ontario
Gorgeous suite on the 14th floor features large Primary Bedroom w/ built in walk thru closet & 3 piece ensuite with large walk in shower, 2nd guest bathroom, an indoor parking w/storage same level. Boasting dark, engineered hardwood floors, solid granite tops, stainless steel appliances in Kitchen, oversized windows, full sized washer and dryer IN UNIT. Efficient central heat and a/c. The private balcony off the living/dining room and also Bedroom ideal to relax and enjoy the sunny southern exposure pano view during warm summer days and nights! Building amenities include: fitness centre, party lounge with kitchen, pool table & terrace, a bicycle room parking space and more! Walk to Petrie Island beach or enjoy bike paths. Boasting around 1025 square feet. Rent includes; Heat, Hydro and Water. Multi Year Lease available. Soon to have LRT at the doorstep for easy, hassle free commute. 24 Hours Notice for showings. (id:19720)
RE/MAX Hallmark Excellence Group Realty
209 Summerview Terrace
Ottawa, Ontario
Stunning Executive Home by Park View Homes in Lakeland Meadows, Greely. Welcome to one of Greely's most sought-after subdivisions, where executive-style living meets the tranquility of estate living. Nestled on a beautifully spacious approx. 1-acre lot, this newly designed Sussex model by Park View Homes offers an exceptional blend of style, comfort, and functionality. Boasting 3,942 sq ft of thoughtfully crafted living space, this 4+2 bedroom, 3-bathroom bungalow features 9 ft ceilings throughout and a soaring vaulted ceiling in the living room that creates a bright, airy ambiance. The open-concept design flows seamlessly from the gourmet kitchen into the covered back deck, ideal for relaxing or entertaining year-round.The primary suite is a true retreat, complete with a spa-like ensuite and a generous walk-in closet. Main floor laundry adds everyday convenience, and the front bedroom can easily function as a home office, perfectly suited for todays work-from-home lifestyle. Downstairs, the fully finished basement offers incredible versatility, featuring additional bedrooms, a three-piece bathroom, a kitchenette and a hook-up for an additional laundry room, ideal for multi-generational living, guests or added rental potential. Additional upgrades include a cozy fireplace, on-demand hot water, high-efficiency furnace, irrigation system, security alarm system, backup generator and an insulated garage door. Experience luxury living in a peaceful community while still being close to amenities. This exceptional home truly has it all. Don't miss your chance to make it yours! (id:19720)
Engel & Volkers Ottawa
25 Lakepointe Drive
Ottawa, Ontario
Welcome to this stunning 3-bed, 3-bath end-unit townhome in the heart of Orleans! Built in 2021, this bright and modern home is steps from Aquaview Park, trails, restaurants, and all of Innes Road amenities. The entry-level features a versatile office/flex space and double garage with a large driveway . Upstairs, the open-concept living area is flooded with natural light, boasting a stylish kitchen with a quartz waterfall island, sleek cabinetry, and stainless steel appliances. The dining area opens to a private balcony, perfect for morning coffee or entertaining. The top floor offers a spacious primary suite with WIC & ensuite, two additional bedrooms, a full bath, and convenient laundry. As an end unit, enjoy extra privacy, more windows, and enhanced curb appeal. Dont miss this gembook your showing today! (id:19720)
Avenue North Realty Inc.
50 Madaket Private
Ottawa, Ontario
Welcome to this stunning end-unit townhome, ideally located on a premium corner lot in the highly desirable Bridlewood neighborhood in Kanata South. This home boasts an open-concept design with new laminate flooring on the main level. The renovated kitchen features modern finishes, including a sleek quartz countertop, and overlooks a sun-filled living area that flows seamlessly to the spacious, corner lot backyard, complete with a beautiful deck and charming gazebo, perfect for outdoor entertaining. Upstairs, the spacious primary suite includes a walk-in closet and a private ensuite bathroom. Two additional bedrooms share a generously sized full bath. The fully finished basement offers a recreational room and includes a cozy fireplace for added warmth and comfort. Convenient visitor parking is just steps away. This home is just minutes away from a beautiful pond with walking trails and green parkland, offering plenty of opportunities for outdoor activities. Its also close to schools, shopping, dining, and entertainment, with quick and easy access to Highways 416 and 417 for seamless commuting. Don't miss this opportunity, schedule your showing today! (id:19720)
Right At Home Realty
199 Slater Street
Ottawa, Ontario
Experience the best of downtown Ottawa living in this stunning modern condo! Located just steps from Parliament Hill, the By Ward Market, Rideau Centre, and the University of Ottawa, this prime location offers unparalleled convenience. Inside, enjoy sleek high-end finishes, including a gorgeous quartz countertop, gleaming hardwood and ceramic flooring, and modern appliances all complemented by the convenience of in-unit laundry. The building boasts top-tier amenities, such as a rooftop terrace, fully equipped exercise room, stylish lounge, and a private screening room. Plus, one underground parking space is included. Don't miss this opportunity book your showing today! (id:19720)
Royal LePage Team Realty
553 Strasbourg Street
Ottawa, Ontario
Welcome to 553 Strasbourg street. This beautiful and well-maintained end-unit home is located in the sought-after Avalon neighborhood and offers privacy and modern upgrades. Positioned directly across from Ouellette Park, enjoy serene park views with no front-facing neighbors. This carpet-free home welcomes you into a bright and welcoming main floor with gleaming hardwood floors and a versatile den perfect for a home office or any use that fits your lifestyle. The open-concept living and dining area is enhanced by a stylish stone accent wall and an electric fireplace, adding warmth and sophistication. The dining room also features elegant decorative wall paneling, bringing an extra touch of charm and character. The kitchen is equipped with extended cabinetry, a gas stove, and an eat-in area for casual dining. Upstairs, you'll find three spacious bedrooms, including a large primary bedroom featuring a 3-piece ensuite and a walk-in closet. Additionally, there's a loft that provides flexibility for a second office or additional living space. The finished basement is complete with a gas fireplace, laundry area, and plenty of storage space, including a built-in sliding tote storage bin rack ideal for organizing and keeping everything in its place. The private backyard is a true retreat, complete with a gazebo and two storage sheds. Finished garage features epoxy flooring. An extended interlock driveway provides additional parking an invaluable feature in this area. Situated in a well-maintained, family-friendly neighborhood, this home is just moments from parks, top-rated schools, and essential amenities. Don't miss the opportunity to make this exceptional property yours! (id:19720)
RE/MAX Affiliates Realty Ltd.
33 Crispin Private
Ottawa, Ontario
OPEN HOUSE Sunday April 13th. Welcome to this rarely available 3 bedroom end unit with 1.5 bathrooms and private back yard! Main level entrance offers a bright foyer with a closet and powder room. Open concept main level offering a spacious bright kitchen with working island breakfast bar, good counter space, wine rack, and great storage...make cooking at home and entertaining easy! Spacious dining area directly off the kitchen, wood burning fireplace, living room with large patio doors allowing direct access to fenced private back yard. Lower level offers a large size master bedroom with great closet spaces, 2 considerable sized bedrooms, and 1 full bathroom. 2 parking spaces included!! Close to transit, walking and bike paths and steps to the Ottawa River. Only minutes to downtown Ottawa! This sizeable 2 level home offers all the comforts while offering the bonus of low maintenance living! (id:19720)
First Choice Realty Ontario Ltd.
740 Sebastian Street
Ottawa, Ontario
Welcome to 740 Sebastian St, a beautifully maintained Minto Monterey townhome in the heart of Orleans. Built with quality craftsmanship, this home remains under Tarion warranty until 2029 for added peace of mind. Featuring 1,873 sq. ft. of open-concept living with 9-ft ceilings on the main floor, a modern kitchen including stainless appliances, and ample storage, this home is completely **turn-key**. Recent upgrades include eavestroughs and a fully fenced backyard with a gazebo, perfect for outdoor enjoyment. The second floor offers three spacious bedrooms, including a primary suite with an ensuite and walk-in closet. The finished basement provides additional living space, ideal for a family room, office, or gym. Located in a prime neighborhood, this home is steps from Aquaview & Ouellette Parks, the Franois Dupuis Rec Centre, and just minutes from shopping at Winners, Lowes, and Walmart. Families will appreciate proximity to Avalon Public, Summerside Public, and St. Dominic Catholic schools, while commuters benefit from easy access to transit and the future Rapid Bus Transit station. Move-in ready and filled with upgrades, this is an incredible opportunity to own a stunning home in a sought-after community. Dont miss a great opportuinity schedule your showing today! (id:19720)
Exp Realty
1194 Pioneer Road
Merrickville-Wolford, Ontario
Beautiful and private, with plenty of trees sits this lovely 2.12 acre country lot with Hydro at the road. Close to Merrickville and 20 min to Kemptville. (id:19720)
Royal LePage Team Realty
200 Jamieson Street
Mississippi Mills, Ontario
END UNIT row house offering ONE LEVEL LIVING!!! An interlocking brick walkway leads you to this well maintained home. Spacious foyer with tile floors and a double closet. Kitchen with a generous supply of cupboards and counterspace which leads to the eating area. The eating area is next to a sitting room where you have a relaxing view and direct access to your fenced back yard which is ideal for pets and for the gardener in the family. The back deck is a perfect place for your next BBQ. The open dining room/living room is complete with two sky lights + a gas fireplace. Huge primary bedroom with a full wall of closets. Handy main floor laundry. The lower level offers a large, open family room area. The den is ideal for a guest bedroom plus a three piece bathroom is conveniently located in the lower level. (id:19720)
Royal LePage Team Realty
458 River Road
Ottawa, Ontario
A Rare Urban Retreat with Endless Development Potential! Nestled on 1.3 acres of picturesque land, this unique property offers the perfect blend of tranquility and convenience. Located just 6 minutes from the LRT & Riverside South Town Centre, 10 minutes from YOW airport, and mere steps from the scenic Rideau River, this is a prime opportunity for investors, developers, or those looking for a peaceful escape close to the city. Cute two-bedroom bungalow features a formal living room with a warm gas fireplace, a separate dining room that flows into a character-filled kitchen with Tudor beams and beautiful skylights. Two generously sized bedrooms and a full bathroom complete the layout. Offered AS-IS, WHERE-IS. (id:19720)
Sutton Group - Ottawa Realty
2183 Deschenes Street
Ottawa, Ontario
Stunning 3+1 bedroom, 3 1/2 bath semi on an oversized corner lot in fantastic location near Ottawa River bike & walking paths, and close to Kichi Zibi Mikan Parkway with easy access to transit, LRT, Quebec & downtown Ottawa. Tasteful high end finishings throughout. Main level features open concept living room with fireplace, dining room with access to back deck & two-toned kitchen boasting an island with breakfast bar seating, stainless steel appliances, & gas stove with double oven. Convenient powder room. Open riser staircase to second level which features primary suite with spacious walk-in closet & luxe 5pce ensuite with soaker tub, double sinks & large glass shower with dual showerheads. 2nd bedroom also has a walk-in closet. Another 5pce bath with seperate tub & shower on the 2nd floor. Handy 2nd floor laundry. Basement family room with walk-out to backyard. 4th bedroom & another full bathroom. Low maintenance fully fenced backyard oasis is landscaped and features a self-clean, 17 foot, 53" deep swim spa with swim tank & sitting area, built into the composite deck, along with a patio, side yard greenspace & 10x10 gazebo. (id:19720)
Royal LePage Performance Realty
336 Trillium Circle
Alfred And Plantagenet, Ontario
Welcome to 336 Trillium Circle. Built in 2020, this Sanscartier 2-storey home features 3 bedrooms and 2 bathrooms with a single car garage. Located walking distance from parks & schools in a prestigious & family oriented street in Wendover while being ONLY 25 minutes from Ottawa. Main floor with a modern 2 piece bathroom; open concept dining & living room with plenty of windows attracting tons of natural sunlight; modern gourmet kitchen outfitted with white cabinets, classic gold hardware, and modern stainless steel appliances. Upper level featuring 3 good size bedroom including a large primary bedroom with 2 closets & a modern full bathroom. Unfinished lower level awaiting your personal touch. PVC fenced backyard featuring a garden shed & poured slab perfect for entertaining. BOOK YOUR PRIVATE SHOWING TODAY!!! (id:19720)
RE/MAX Hallmark Realty Group
185 Beebalm Crescent
Ottawa, Ontario
FREEHOLD! END-UNIT TOWNHOUSE! A beautifully designed 4-bedroom, 4-bathroom home offering the perfect blend of style, space, and functionality. This modern open-concept layout features 9-ft ceilings on the main floor, a spacious kitchen with stainless steel appliances, and a bright living and dining area ideal for entertaining. The second floor offers three generously sized bedrooms, including a primary suite with a walk-in closet and ensuite bath, plus a full common bathroom and a linen closet. The fully finished basement includes a fourth bedroom with a walk-in closet, a full bathroom, a laundry room and versatile living space. Additional highlights include a main floor powder room, tandem parking for two vehicles, and a convenient location just east of Borrisokane Road with easy access to Hwy 416. Perfect for families and investors alike! (id:19720)
Royal LePage Team Realty
1107 - 556 Laurier Avenue W
Ottawa, Ontario
Welcome to this beautifully updated 2-bedroom, 2-bathroom condo located on the 11th floor in the heart of downtown Ottawa. This bright and spacious corner unit features a stunning open-concept layout with floor-to-ceiling windows that flood the space with natural light. The modern kitchen(fully renovated in 2021) includes stainless steel appliances, Granite countertops, and a large island. Step into the inviting living and dining areas that open to a private balcony with incredible city views, ideal for enjoying your morning coffee or evening unwind. The primary bedroom offers a serene retreat with its own 3-piece ensuite bathroom(2021) and mirrored closet. The second bedroom is well-sized, providing privacy and comfort for guests or family. Main 4pcs bathroom was refurbished in 2021. With updated flooring(2021) throughout and modern finishes, this condo is move-in ready. The unit also includes in-suite washer/dryer(2022), one underground parking space, and a storage locker. Just steps away from Rideau Centre, the LRT, Parliament Hill, and Ottawa U, this is urban living at its best! (id:19720)
Coldwell Banker Sarazen Realty
52 - 125 Pickford Drive
Ottawa, Ontario
Welcome to 125 Pickford. This Lovely affordable and well located 3 bedroom Townhome is perfect for first time home buyers, Investors or those looking to downsize. The open concept living and dining area leads to a fenced in yard perfect for all those friend and family BBQ's. The partially finished lower level features a Rec room as well as laundry and storage. The second floor offers 3 generous sized bedrooms and main bathroom. Located in the sought after Katimavik area close to public transit, shopping, schools, parks shopping and quick access to the 417.Get ready to create lots of memories in your...Home sweet home! (id:19720)
Right At Home Realty
718 - 2000 Jasmine Crescent
Ottawa, Ontario
Beautifully updated 2 bedroom, 1 bathroom condo, complete with underground parking & in-unit storage. Offering modern comfort & convenience in a lively community, this home features a spacious, open-concept living area w/ a south-facing balcony that invites abundant natural light. The updated kitchen, bathroom, flooring, and fresh paint make this unit truly move-in ready. Both bedrooms are generously sized, and the upgraded Red Seal electrical panel ensures top-tier safety and efficiency. All utilities are included in the condo fees, and the building boasts impressive amenities such as an indoor pool, sauna, gym and tennis courts, offering a resort-like lifestyle. Located near parks, schools, shopping, Costco, and a variety of restaurants, everything you need is just a short walk away. With easy access to major highways and a quick drive downtown, this condo strikes the perfect balance between urban convenience & suburban serenity. New 12,000 btu window A/C unit installed in July 2024. (id:19720)
Avenue North Realty Inc.
5349 Calabogie Road
Greater Madawaska, Ontario
Discover the charm of this cozy, quaint waterfront cottage on the serene shores of Calabogie Lake. From the morning sunrise, to the 120 ft of pristine waterfront, there is so much to love about this 1 acre property. A location ideal for an outdoor enthusiast, located 5 minutes from the ski hill, cross-country trails, and Eagle's Nest. This 2 bedroom cottage features a functional layout with the kitchen and eat-in off the foyer, a spacious open-concept living room and dining room, with jack-jill ensuite bath. A stunning wood-burning fireplace to keep you warm on the cooler nights. A favourite feature is the bright sunroom steps from the water with panoramic views of the lake while watching the sunset over Calabogie Peaks at the end of the day. This is an ideal spot to relax and unwind, whether you are seeking a peaceful retreat or envisioning the perfect spot to build your dream home - a rare opportunity to create your own lakeside heaven. 24 hr irrev. *some photos virtually staged. (id:19720)
Engel & Volkers Ottawa
201 - 11 Avenue Des Oblats Avenue
Ottawa, Ontario
Welcome to your future home! This charming studio apartment is the perfect opportunity for first-time homebuyers looking to step into the market. Situated in the heart of Ottawa East, this unit offers an unbeatable combination of location and functionality. With large windows that flood the space with natural light and provide an unobstructed view of the nearby park and surrounding areas, this studio offers a bright and inviting ambiance that's sure to impress. Designed with efficiency in mind, the unit's functional layout maximizes every inch of space, making it both practical and stylish. Plus, with low condo fees, you can enjoy affordable living without sacrificing quality or convenience. Located just steps from Springhurst Park and minutes from Happy Goat Coffee Co., this studio is surrounded by everything you need, from green spaces to local cafes and shops.The building itself is loaded with amenities, including a fully equipped gym, a cozy lounging room, and a stunning rooftop terrace where you can relax and take in the views. With its proximity to stores, restaurants, and other conveniences, this property truly offers the best of city living in a vibrant and sought-after neighbourhood. Don't miss this must-see studio the perfect blend of comfort, convenience, and community. Only a 5-minute walk to the canal and river, surrounded by parks, a pharmacy, a boulangerie, and cozy spots for espresso. Enjoy the convenience of a 10-minute walk to the LRT, the University of Ottawa Health Sciences campus, and nearby LCBO and grocery stores. For those who love exploring, it's just a 20-minute bike or walk over the footbridge to Lansdowne and the Glebe. A perfect blend of city living and accessibility awaits! Contact us today to schedule your private viewing and take the first step toward making this incredible space your own! (id:19720)
Sutton Group - Ottawa Realty
302 Lafontaine Avenue
Ottawa, Ontario
Fabulously located 3 bedroom 3 bathroom townhouse with private backyard fronting on a PARK and waking distance to shopping and amenities. Spacious tiled entrance leads to a powder room. Kitchen has loads of countertops and solid maple cupboards with an eating area. Combined dining room and living room with gas fireplace and access to private backyard with spacious deck. Primary bedroom with wall of closets and two other good sized rooms. Fully finished basement with family room, 3rd full bathroom and storage/mechanical room. (id:19720)
RE/MAX Delta Realty Team
1503 Creekway Private
Ottawa, Ontario
Brand new 2 bedrooms upper END townhouse located in the desirable neighborhood of Kanata lakes, close to Tanger Outlets, CTC, highway 417, Parks, recreational facilities and TOP ranked schools like Earl of March HS, All Saints HS. etc. With 1,272 square feet of bright, open living space, Large windows bring in tons of natural light and enhance the feeling of openness. The second level offers 9' smooth ceilings, open concept great room and kitchen space with balcony, and laminate flooring. Updated kitchen with high end stainless steel appliances and elegant quartz countertops . Two spacious bedrooms with a full bath on the third floor. For added convenience, the property includes an in-unit laundry room, custom blinds, and TWO underground parking spots! The Ecobee thermostat with a smart sensor ensures energy efficiency and optimal climate control throughout the year. The ideal lifestyle it offers meets your unparalleled comfort, leisure, and entertainment. All high-end window coverings are included. Perfect for a couple , professional, or small family. (id:19720)
Details Realty Inc.
111 Bayswater Avenue
Ottawa, Ontario
Welcome to this stunning 5-bedroom, 3-bathroom family home in the highly desirable Hintonburg neighborhood, where modern living meets classic charm. The expansive front porch provides a welcoming spot to relax, while the separate side entrance offers the potential for a secondary unit or private home office, adding even more flexibility to this incredible home. Just steps from two O-Train stations, this home offers unbeatable convenience while being surrounded by vibrant shops, cafés, and parks. Inside, high ceilings and large windows fill the space with natural light, creating a warm and inviting atmosphere. The main floor features a den/library perfect for a home office, playroom, or additional living space, living room, large dining room and kitchen and mud room. The second level includes 4 bedrooms, ( 1 with a fireplace ), a bright open office and main bathroom. The third includes a large Primary bedroom and ensuite bathroom. The lower level includes a recreation room, laundry room, ample storage and toilet. At the rear of the property is a lovely private yard. A rare newer double car garage, configured for EV charging, makes parking a breeze, an exceptional feature in this sought-after neighborhood. Whether you're looking for a spacious family home, an income-generating opportunity, or both, this property is a true gem. Don't miss your chance to own this beautiful Hintonburg home. Schedule your private viewing today! (id:19720)
Coldwell Banker Sarazen Realty
1302 Creekway Private
Ottawa, Ontario
WELCOME HOME! Be the first to live in this immaculatem BRAND NEW 2 level condo! Located in the fantastic Minto Parkside development in Kanata, you'll love the easy access to Tanger Outlets, Kanata Centrum, and also walking distance to great schools, parks, and recreation! This thoughtfully laid out unit offers a spacious floor plan, including the open concept main level, with a great room offering space for a living room, dining room, as well as the open kitchen with large island, ample storage and will be outfitted with premium appliances prior to occupancy. The upper level offers two spacious bedrooms, including your large primary bathroom, both with massive windows providing ample natural light, as well as convenient upper level laundry! Minimum 1-year lease. Tenant will be responsible for all utilities. UNDERGROUND PARKING INCLUDED! (id:19720)
Royal LePage Team Realty
94 Esban Drive
Ottawa, Ontario
OPEN HOUSE: SUN APR 6 2-4 PM. Welcome to Findlay Creek's finest. This 3+1 Bedroom, 4-Bath Luxury home has been thoughtfully custom-built to be one of a kind. Built in 2022, this Phoenix Homes Melbourne Model provides spacious open-concept living with a modern flair and non-stop natural light. The bright chef's kitchen with a functional large island, SS appliances, a walk-in pantry, and handy breakfast bar, moves seamlessly into a stunning living room with a wall of floor-to-ceiling windows. The dining room can be seen on the other side of the handsome 3-sided fireplace adding easy ambience and warmth to the full entertainment space. Up the striking hardwood staircase, you'll find a sizable loft area being used as a home office and adjacent, a convenient, and functional laundry room. The impressive primary retreat boasts a large walk-in closet and 5-pc ensuite. 2 more oversized bedrooms and a second 5-pc main bath complete the second level. In the finished basement you'll find a recreation area and fourth bedroom, as well as 3-pc bath making this a huge versatile living space. Located in park heaven; with four parks and a long list of recreation facilities within a 20-minute walk. Excellent schools, transit, shopping, and amenities make living in paradise both convenient and a dream come true. (id:19720)
RE/MAX Hallmark Realty Group
454 Kilspindie Ridge
Ottawa, Ontario
Welcome to the desirable Stonebridge community. Pride of ownership is obvious from the moment you step through the front door. The open, bright main floor features nine foot ceilings, hardwood floors and pot lights throughout. The modern kitchen has quartz countertops, under cabinet lighting and plenty of storage. The breakfast island is the perfect spot to enjoy relax and enjoy your morning coffee. The living room has a gas fireplace and large windows to allow the natural light in. There is also a good sized dining area on this floor. The second floor features a generous sized primary bedroom which has a great ensuite bathroom with quartz counters and a spacious walk in closet. There are two other spacious bedrooms and a full bathroom on this level. The large, comfortable family room is located in the basement and is the perfect place to relax. The deck is accessed from the main level and is a great place to spend summer evenings with friends or family. The back yard is private and nicely landscaped. (id:19720)
One Percent Realty Ltd.
454 Brunskill Way
Ottawa, Ontario
Exceptionally maintained spacious 4 Bedroom home by Richcraft; the Jefferson with extended floor plan, in beautiful Kanata Lakes. Main floor welcomed by a bright & inviting foyer, with upgraded hardwood floors & spacious living, dining rooms. Highly upgraded kitchen with S/S appliances and quartz counter-tops, eating area looking onto a bright family room with gas fireplace, patio door leads to a private backyard with a gorgeous deck. Circular hardwood stairs lead to the upper floor. Upstairs features a bright and spacious primary bedroom with double sided fireplace & walk in closet, a luxury 5-piece ensuite with double sink & jacuzzi, 3 large size secondary bedrooms. Huge recreation room in the basement. Move in condition. South-facing lets the sunlight flood in! Close to Kanata's high tech sector, DND Headquarters, Richcraft recreation centre, Golf courses, shopping centres and schools, quick access to HWY 417, easy to show (id:19720)
Innovation Realty Ltd.
1569 Scottanne Street
Ottawa, Ontario
Welcome to 1569 Scottanne, an impeccably maintained bungalow nestled in the highly desirable community of Greely. This stunning 3+1 bedroom, 3 bathroom home is a perfect blend of modern luxury and functional living, offering a lifestyle of comfort and convenience. As you enter, you're greeted by a spacious open-concept layout that seamlessly connects the living, dining, and kitchen areas. The chefs kitchen is a true highlight, featuring beautiful granite countertops, high-end appliances, and abundant cabinetry. A cozy breakfast eat-in area provides the ideal spot for casual meals or enjoying your morning coffee while overlooking the backyard. The main floor includes two well-appointed bathrooms. The primary bedroom features a private ensuite for ultimate relaxation and privacy, while the second bathroom serves the remaining bedrooms and guests. The generously sized primary bedroom offers a peaceful retreat, while the additional bedrooms provide plenty of space for family, guests, or a home office. The finished basement adds even more living space, featuring a large recreation room perfect for a media room, play area, or entertainment zone. The basement also includes a dedicated gym area (which can be used as a bedroom), allowing you to maintain an active lifestyle without leaving home. A third bathroom on this level provides added convenience and privacy for all. Step outside to your private backyard oasis, complete with an in-ground pool. Whether you're relaxing poolside, hosting a summer gathering, or simply enjoying the peace and quiet, this outdoor space is perfect for entertaining or unwinding. The oversized double car garage is a fantastic addition, offering ample room for vehicles, tools, or recreational equipment. Immaculately maintained and move-in ready, this home is a perfect blend of elegance and practicality., it provides easy access to local amenities, schools, parks, and more. Don't miss out on this exceptional home schedule your private tour today! (id:19720)
Century 21 Action Power Team Ltd.
206 - 200 Rideau Street
Ottawa, Ontario
Enjoy living in the heart of the action in downtown Ottawa in this furnished apartment. Just steps from Ottawa U, the Rideau Centre, and an array of restaurants and coffee shops, this condo offers the perfect urban lifestyle. Inside, you'll find a spacious open-concept layout featuring a modern kitchen with quartz countertops, hardwood flooring in the living area, in-unit laundry, and a unique private outdoor terrace. Residents have access to premium amenities, including a 24-hour concierge, indoor pool, sauna, two fitness centres, theatre, party room, and outdoor terraces with BBQs. Walking distance to the ByWard Market, Rideau Canal, Parliament, LRT, galleries, museums, and more. Heat and water are included in the rent. Parking not included. Storage locker included. (id:19720)
Engel & Volkers Ottawa
77 Placel Road
Ottawa, Ontario
Visit Rockcliffe Park to discover a stunning home of stone, arched windows, stately pillars, double garage, and magnificent peaks. Step into a spectacular main floor of high ceilings, walls of windows, brilliant sunlight, splendid fixtures, elegant hardwood, and gleaming tile. Work from home, host guests in a sunken dining space and curl up in a grand living room. A luxe eat-in kitchen presents high-end appliances, pantry, custom cabinetry, island, and nearby powder room and mudroom. Delight in a secluded main floor primary suite with lavishly appointed ensuite and two walk-in closets. Staircases lead up to three lofty bedrooms, two full bathrooms and laundry. Backyard features a gunite pool, hot tub, decking and gardens. An expansive lower level offers endless amenities including bedroom with ensuite. Walk to Ottawas finest schools. Participate in indoor and outdoor activities. Commute Aviation Parkway. Drive minutes to downtown and Quebec. Shop Beechwood Avenue. See it today. (id:19720)
Royal LePage Team Realty
319 Citrine Street
Ottawa, Ontario
Welcome to 319 Citrine Street, a stylish and well-appointed 3-storey townhome located in the heart of Avalon West! This bright and modern 2-bedroom, 2-bathroom home offers the perfect blend of comfort, convenience, and functional design. Step into a welcoming foyer with inside access to the garage, and head upstairs to the open-concept second level. Oversized windows flood the spacious living and dining areas with natural light, while sleek pot lights and neutral tones create a warm, contemporary atmosphere. The kitchen is thoughtfully designed with stainless steel appliances, white shaker cabinetry, granite counters, and a peninsula with seating - ideal for both cooking and casual entertaining. Off the dining area, enjoy the private balcony - a great spot for morning coffee or evening BBQs. Upstairs, the third level offers two generously sized bedrooms, including a primary suite with large windows and ample closet space. A full 4-piece bathroom with tub & shower completes this floor. The attached garage, additional driveway parking, and bonus storage area and laundry room on the ground level add extra value and convenience. This low-maintenance home is located in a vibrant, family-friendly community close to parks, schools, shopping, transit, and trails. Ideal for those seeking a turnkey opportunity in one of Orleans most sought-after neighbourhoods! Tenant pays: Hydro, Gas, Water/Sewer & Hot Water Tank Rental. (id:19720)
Engel & Volkers Ottawa
6339 Ottawa Street
Ottawa, Ontario
Welcome to 6339 Ottawa Street located in the family-oriented neighbourhood of Richmond Meadows.This stunning detached BRAND NEW Mattamy's Craftsman elevation 3,201 sq. ft. Walnut model features 4 Bed/4 Full Bath & 1-2pcs *Move-in September 2025*. The main floor boasts upgraded - 9' Ceiling & 8' Doors; Engineered hardwood floors, 2pcs bath, mudroom w/walk-in closet & in side access to the 2 car garage. Open concept living/dining room & additional main floor great room with large windows. Open to the Chef's Kitchen w/breakfast bar, island, quartz countertops, backsplash, pantry & patio doors to the backyard. The 2nd level features hardwood stairs 1st to 2nd, upgraded railings in lieu of kneewalls, 9' Ceiling, & loft space. Primary bedroom w/ensuite-Glass shower Enclosure, soaker tub, Large counter & 2 walk-in closets. The 2nd floor is complete w/3 additional large bedrooms_1 w/ensuite and 2 with shared ensuite & spacious laundry w/walk-in-closet. Lower level is upgraded with finished family room, 3 windows & 3pcs bath. Upgraded w/AC & 200 Amp Service. Photos are a similar home to showcase builder finishes. This home is not Colour Spec and includes $30,000 Design Studio Bonus Dollars to choose your upgrades, finishes & customize this home. "HOME IS UNDER CONSTRUCTION". (id:19720)
Royal LePage Team Realty








