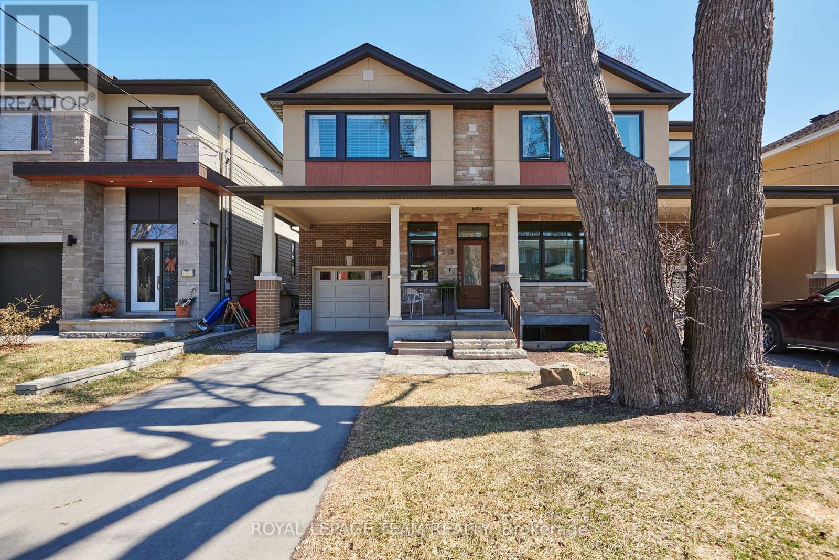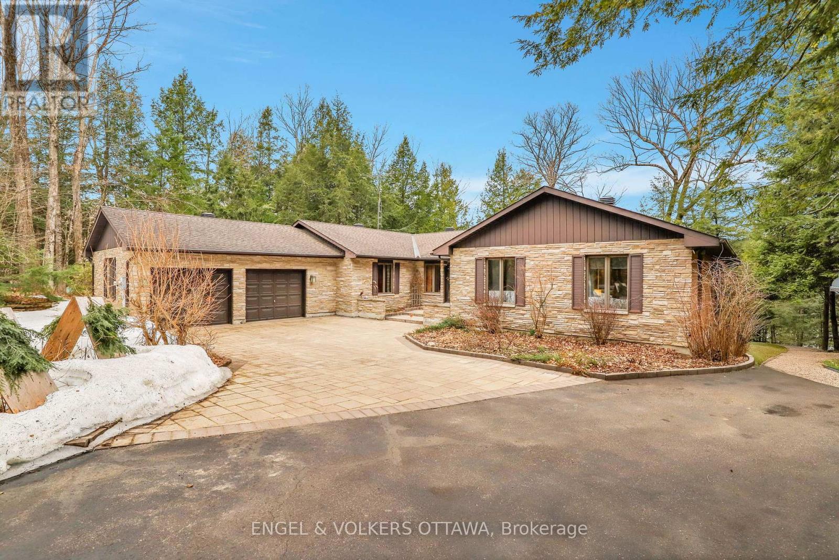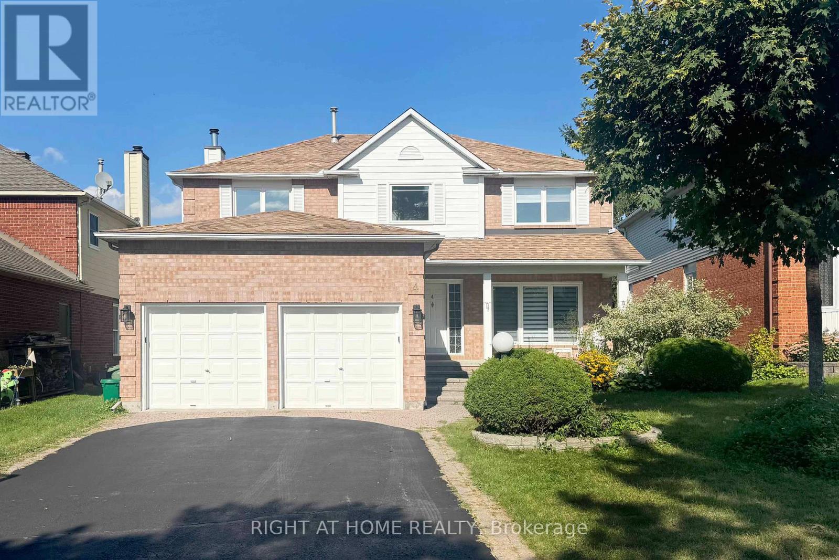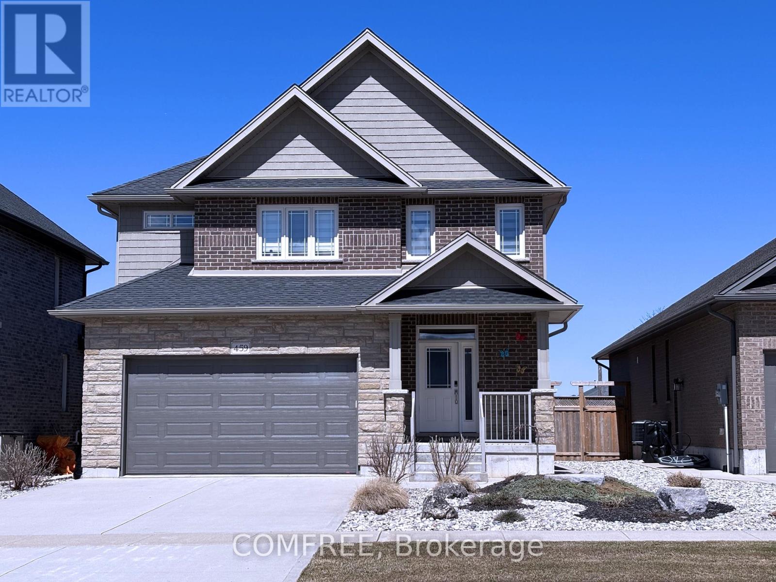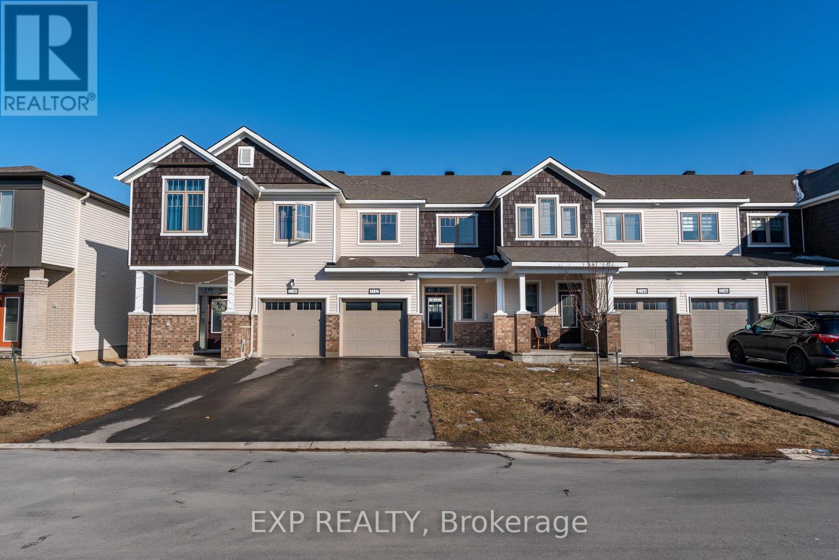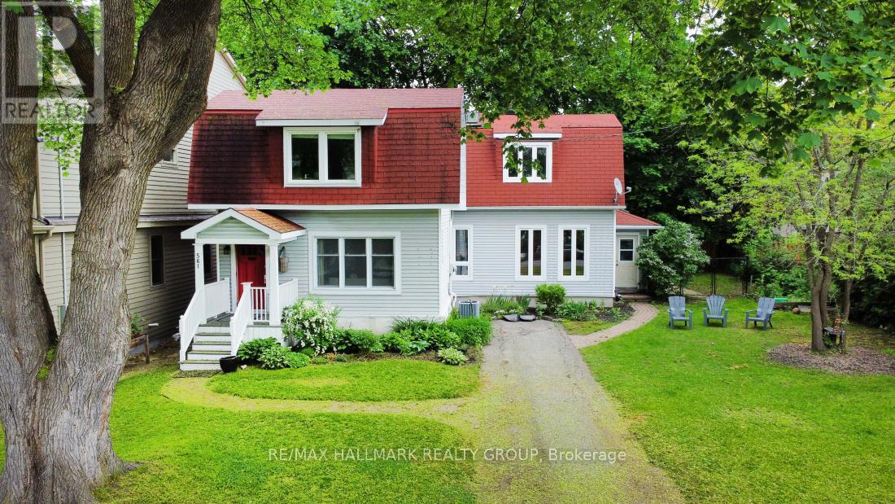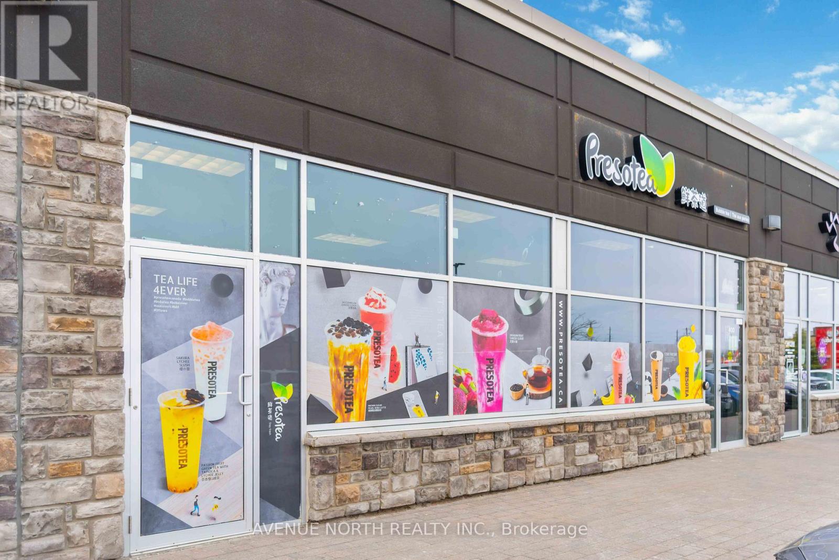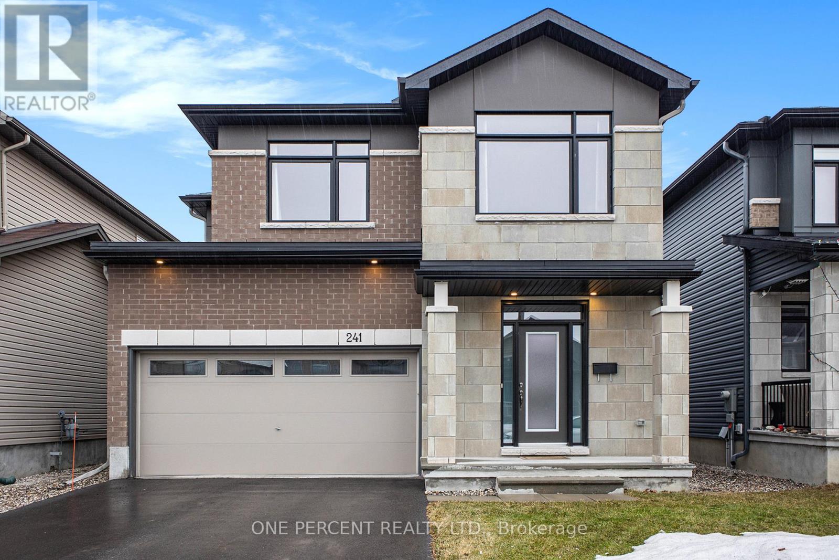Ottawa Listings
209 - 525 Canteval Terrace
Ottawa, Ontario
Upgraded 1-Bedroom Upper-Level Condo in Club Citadelle! Bright open-concept layout featuring a stunning newer kitchen and spacious living/dining area with patio doors leading to a private balconyperfect for morning coffee or evening relaxation. The generous bedroom includes a walk-in closet, and theres a separate den area ideal for a home office or reading nook. The lower level offers a rec room, laundry, and ample storage. Step outside from the main level to enjoy a private outdoor patio perfect for summer BBQs. Includes newer appliances and air conditioner. Enjoy fantastic amenities: clubhouse, outdoor pool, tennis & pickleball courts. Conveniently located close to transit, shopping, schools & more. Ideal for first-time buyers, downsizers, or investors! (id:19720)
RE/MAX Hallmark Realty Group
6917 Du Bois Avenue
Ottawa, Ontario
Welcome to 6917 Du Bois Avenue - a bright, stylish, and spacious 3-bedroom, 3-bathroom end-unit townhome tucked away on a quiet street in the heart of Orleans. With three thoughtfully designed levels and direct access to a local park, this home offers the perfect balance of comfort, functionality, and location. On the entry level, you'll find a flexible recreation room or den with walkout access to a private, fenced backyard, an ideal setup for a home office, gym, or playroom. This floor also features a convenient powder room, laundry room, and inside entry from the garage, adding convenience to your daily routine. The main living level is filled with natural light and charm, oversized windows, and a classic wood-burning fireplace that sets the tone for cozy evenings. The kitchen is a bright, inviting space with granite countertops, stainless steel appliances, and a sunlit breakfast nook. The primary bedroom offers a peaceful retreat with its own full private ensuite. Two additional bedrooms share a stylish full bathroom with dual sinks, perfect for busy mornings. Ideally located just steps from Place d'Orléans, the LRT station, schools, parks, and shopping, this bright and move-in ready home makes settling in easy and stress-free. (id:19720)
Royal LePage Performance Realty
515 Athlone Avenue
Ottawa, Ontario
Welcome to 515 Athlone - a stylish and thoughtfully designed custom-built semi-detached home located on a quiet cul-de-sac, doors down from Clare Gardens Park in one of Ottawa's most prestigious neighbourhoods. Featuring 4 spacious bedrooms upstairs, including a generous primary suite with two walk-in closets, a heated ensuite floor and double sinks, as well as a laundry room. This home blends comfort with designer sophistication. The open-concept main level is perfect for entertaining, with a cozy gas fireplace, designer lighting throughout (including pieces from Herman Miller, Pablo, and Schoolhouse), and a stunning Herman Miller Nelson Bubble Pendant over the dining area. Enjoy custom linen curtains from LD Shoppe in the living room, blackouts in the bedrooms and sleek Pella windows and doors for style and efficiency. Downstairs, the finished lower level designed by Maison Ellie Interiors includes custom built-ins, offering flexible space for a media room, office, or playroom. Outside, you'll find a fully fenced backyard professionally designed by Yards Unlimited, complete with a rear deck, Canadian-made Dekko firepit, and electrical hookup for a hot tub. There's also an outdoor storage unit. Practical upgrades include a Google Nest doorbell, central vacuum with accessories, freshly painted, and a NEMA 14-50R receptacle for EV charging. The garage and driveway provide parking for up to three vehicles, plus a welcoming front porch to complete the curb appeal. Steps to some of Ottawa's best restaurants, great shopping, coffee shops, transit and bike paths. Move-in ready and beautifully curated inside and out. This home checks all the boxes and there is simply nothing left to do but enjoy. (id:19720)
Royal LePage Team Realty
7 Deerfield Drive
Mcnab/braeside, Ontario
This beautifully maintained 4-bedroom, 3-bathroom detached bungalow sits on a private 1.09-acre lot with south-facing exposure and stunning Northwest Madawaska river views. Inside, you'll find a spacious layout with close to 3000 sq ft featuring a large foyer, which leads you to a bright sunken living room with a bay window showcasing breathtaking river views. Adjacent to the living room is a stylish formal dining area, and a cozy family room with a Pacific Energy high-efficiency wood-burning fireplace with custom brick accents. A covered 3 season sunroom off the family room is the perfect retreat anytime of the day. The eat-in kitchen offers stainless steel appliances and plenty of cupboard and counter space, while the large island with breakfast bar offers a casual atmosphere. The primary bedroom features two oversized closets, an ensuite with a glass walk-in shower and heated floors, and direct access to a private balcony overlooking the river. Two additional bedrooms have convenient access to a full 4 piece bath with glass shower and standalone tub. A fourth bedroom, off the kitchen, can be used an office or den which also includes its own ensuite, ideal for guests or multi-generational living. The large main floor laundry room has direct access to the double car garage, which has ample space for wood, and other equipment for winter and summer. Enjoy hardwood, tile, plush carpet and cork flooring throughout. The expansive 3,000 sq ft unfinished basement includes a woodshop, ample storage, and inside access to the garage. Outside, steps lead you down to your own private dock on the Madawaska River, perfect for kayaking, relaxing, or enjoying nature year-round. Located minutes from Arnprior and under an hour to Ottawa, this hidden gem of a neighborhood offers the best of quiet tranquility and convenience. (id:19720)
Engel & Volkers Ottawa
607 - 195 Besserer Street
Ottawa, Ontario
Functional & natural lights filled 1 bedroom 1 bathroom apartment delivering stylish urban living in the buzz of downtown Ottawa, featuring gleaming flooring, large windows throughout, open concept living space with a private balcony, upgraded kitchen and bathroom with sleek cabinetry and quarts countertops, in unit laundry and a storage locker included. Heating and water included in the rent. Indoor pool, exercise centre, party room, BBQ, 24/7 Concierge & guest parking. Walk to shops, restaurants, Rideau Centre, ByWard Market, Ottawa University, office buildings, LRT and public transportation. Simply move in @ 607-195 Besserer Street. (id:19720)
Royal LePage Team Realty
2837 Gothwood Place
Ottawa, Ontario
Beautiful semi-detached home on a quiet cul-de-sac located in a wonderful area within proximity to Schools, parks, public transit and shopping. The bright and airy interior features an open-concept living and dining area, a stunning family room with a cozy wood-burning fireplace and a modern kitchen featuring granite countertops and stainless steel appliances. The second level features a spacious master bedroom with an ensuite bathroom and two additional good sized bedrooms with a full bathroom. Fully finished basement with a stunning open living room. The professionally landscaped, private backyard is a true oasis, featuring PVC fencing, synthetic grass, a deck and a patio. Oversized front yard with interlocked driveway providing plenty of parking space. No conveyance of offers until 2:00 PM, April 29th, 2025 (id:19720)
Ottawa Property Shop Realty Inc.
83 Hackamore Crescent
Ottawa, Ontario
83 Hackamore, on a *premium lot*, offers a perfect blend of modern sophistication and practical design. This open-concept home showcases spacious living areas, large windows that fill the space with natural light, and a chef-inspired kitchen. Upgraded tiles in foyer lead to an *office on main floor*. *9 ft ceilings on main and 2nd floor with 8 ft doors*. Sunlit *expansive loft* with vaulted ceilings. *Jack & Jill bathroom* attached to 2 bedrooms, with one leading to *balcony*. The primary suite serves as a serene retreat with a luxurious ensuite and *2 walk-in closets*, while additional versatile rooms can be tailored to suit your lifestyle. 4th bedroom and a shared bathroom for your guests. Spacious basement offers enough room for home office, gym, or playroom. Thoughtfully crafted for energy efficiency, this home combines style with sustainability and is conveniently located near parks, schools, shopping, and transit, making it an exceptional choice for contemporary living. (id:19720)
Right At Home Realty
4 Balding Crescent
Ottawa, Ontario
Welcome to this beautifully-updated detached home on an expansive PIE-Shaped lot (60ft rear width) in prestigious Kanata Lakes. This spacious home features a Carpet-Free interior for effortless cleaning and is flooded with natural light from numerous recently-replaced Floor-to-Ceiling Windows, further enhanced by a newer energy-efficient Heat Pump that helps reduce utility costs year-round. Recently upgraded Chef's Kitchen offers Stainless Steel appliances, sleek Quartz Countertops and a very big bright Solarium-style eating area with Large Picture Windows that bring the outdoors in. All bedrooms are generously sized and both second-floor bathrooms have been tastefully renovated with modern finishes, Double Vanities, and luxurious Glass-Enclosed showers, offering a perfect blend of style and comfort. The Oversized private backyard with a spacious Deck is ideal for family fun and outdoor entertaining. The partially finished basement offers a great opportunity to bring your dream renovation to life. There's also a Cold Room perfect for storing your favorite wine or preserves. Thoughtful updates provide peace of mind: Heat Pump (2024), Windows above the ground (2016), Basement Windows (2024), Roof Shingles (2009), Front Interlock (2010), 2nd Level flooring (2022), Kitchen Cabinet (2025), Kitchen Quartz Countertops and Sink (2025), Refrigerator, Stove and Dishwasher (2022), Both Washrooms on the 2nd floor (2022), Attic Insulation (2018), Furnace (2010), Hot Water Tank (2013). Mins to Kanata North High Tech Park, Top ranked schools, Kanata Centrum, DND, Tanger Outlets, Golf, Hwy 417 & more. Don't miss the chance to own this rarely offered, move-in-ready home! (id:19720)
Right At Home Realty
459 Devonshore Road
Saugeen Shores, Ontario
*** Welcome to 459 Devonshire Road*** This meticulously maintained two-story home was built in 2018 and is located in the desirable Summerside subdivision of Port Elgin. This inviting home with over 2,500 square feet of living space boasts 9-foot ceilings and features engineered hardwood and ceramic flooring on the main floor. Open concept Kitchen with Quartz countertops looking into Living Room that highlights a feature wall with electric fireplace and custom built-in cabinets. Second story features 3 bedrooms including an oversized Primary Bedroom with Walk in Closet and sizeable 5 piece Ensuite plus an additional 3 pc Bathroom. The fully finished basement provides more room to spread out with a spacious recreation room, 3 pc bathroom with large custom tiled shower, 4th bedroom and storage space to meet all your needs. 8 foot wide sliding patio door leads to a large 18 ft x 30 ft concrete patio enclosed by a fully fenced yard with gate leading to walking path. Maintained walking path separates you from your rear neighbors. Front yard is fully landscaped. This move-in ready home is perfect for those looking for an excellent living space in a fantastic location. Don't miss this incredible opportunity to make this property your own. (id:19720)
Comfree
2142 Winsome Terrace
Ottawa, Ontario
Almost New & Move-In Ready! | 2142 Winsome Terrace 3 Bed | 3 Bath | Built in 2022 Located in Orleans a vibrant, family-friendly community in East Ottawa! This stunning home offers modern finishes, spacious living, and easy access to parks, schools, and trails the perfect place to grow and thrive! DM for details or to book a private tour! Don't miss out on this gem! (id:19720)
Exp Realty
809 Cerulean Way
Ottawa, Ontario
Welcome to 809 Cerulean Way, a stunning, refreshed row unit home in the desirable Chapel Hill neighborhood. This property offers a fresh and stylish living space designed to impress. The main floor is filled with natural light, highlighting the beautiful hardwood flooring throughout, creating a warm and inviting atmosphere. The modern kitchen boasts elegant granite countertops, Stainless appliances combining both form and function, while pot lighting adds a touch of sophistication to the entire space. Upstairs, you'll find three spacious bedrooms, including a master suite complete with a 3-piece ensuite bathroom and a generous walk-in closet. Convenient second-floor laundry makes daily chores a breeze. The fully finished basement, featuring plush carpeting, provides additional living space and includes a rough-in for a future bathroom, offering endless possibilities. No rear neighbor and close to grocery stores, restaurants, shopping centers and public transit. Photos mainly from earlier listing, this is a modern house, don't miss out, book a viewing today! (id:19720)
Solid Rock Realty
42 Marchbrook Circle
Ottawa, Ontario
Discover luxury and tranquility at 42 Marchbrook Circle, an exquisite single-family residence on 2 acres in a prestigious enclave of Kanata, just minutes from Kanata High-Tech Park, top schools, shopping, and recreation. This elegant 5-bedroom, 4-bathroom home boasts a full brick exterior, metal roof with a lifetime warranty, a grand 3-car garage, and an expansive interlock driveway perfect for RV and boat parking. A rarely found neat and flat section beside this house offers a year-round sports field or construction of another home for additional income and value. Inside, the 3-level foyer features a beautiful curved staircase with a gorgeous chandelier. The main floor office is equipped with a French door, open concept living, and dining rooms with an insert bar. DesLaurier designed custom cabinetry, high-end quartz countertops with edge profiling, and built-in appliances. An Ideal southern exposure and expansive windows bathe all breakfast and family room in abundant natural light. The second floor offers 4 well-pointed bedrooms plus a loft, hardwood flooring throughout, a luxurious primary ensuite with a new shower, tiles, toilet, and LED mirrors, and three other great-sized bedrooms plus a double-sink main bathroom. The fully finished basement features a separate entrance from the garage and a large rec room with a fireplace. It also includes a kitchenette and wet bar, a full bathroom, storage rooms, and a bedroom or multi-purpose room. This thoughtful design ensures both functionality and entailment options in the basement space. Enjoy geothermal heating (no gas, no water bill), buy-out hot water tank. The lushly landscaped backyard offers a multi level patio stone deck leading to a charming gazabo surrounded by meticulously maintained flower and trees. After a long day's work, the serene landscape becomes a tranquil retreat, perfect for relaxation and rejuvenation. Some pictures are virtually staged. (id:19720)
Solid Rock Realty
160 Begonia Avenue
Ottawa, Ontario
A rare beauty in Alta Vista, this home was professionally rebuilt in 2018.This luxury residence is a testament to superior craftsmanship.TREX front porch & a Scarlet red front door welcome you. Main floor boasts high ceilings and large picture windows. The feature engineered glass staircase will impress your guests, w metal railings &thick glass landing & stairs. The living room, accentuated by a contemporary fireplace, offers a cozy retreat. The adjoining dining area seamlessly flows into the custom Artisan kitchen, complete with Cambria waterfall quartz counters and in-drawer lighting. The modern cabinetry w coffee station w bar flow to eat in kitchen, with floor to ceiling windows for optimal natural light. Potlights and flat ceilings, NO STIPPLE anywhere! Upstairs, discover gleaming hardwood throughout the 3 generous bedrooms and landing area. Primary ensuite w/radiant heated floors and main bath provide luxury with gorgeous modern finishes. The basement adds versatility with a den, fourth bedroom, and full laundry with 3 piece bath. All hardwood throughout main and upper levels is solid wood, there is no carpet anywhere. The entire basement has radiant heating throughout. Bonus cold storage room with racks included. Income is generated from the Solar panels, contract is transferrable. Backyard is low maintenance, with modern pavers, covered gas BBQUE hookup. Pad for hot tub at back, with all hookups included (no Hot Tub). Professional landscaping w automatic exterior lighting. Garaga California glass garage doors for extra WOW factor! The industrial shelving in the oversized garage is included. Full list of upgrades attached to highlight features of home. Furnace, Humidifier, HRV, A/C, 2019, Hot water tank 2021, Electrical panel 200 amp, Tesla EV charger in garage 200 amp , NEST control included. Walls double Roxul fire & soundproofed. Framing upgraded pressure-treated lumber. Walking distance to shops on Bank & the Ottawa Hospital. Net 0 home electricity. (id:19720)
RE/MAX Absolute Realty Inc.
561 Edison Avenue
Ottawa, Ontario
Elegant Century Home Space, Charm & Modern comforts. Step up to timeless elegance in this beautifully maintained 3-bedroom, 1.5-bath century home, perfect for the traditional loving, move-up buyer. Rich in character, it features hardwood and tile flooring on the main level, spacious principal rooms, tall baseboards, French doors, and charming century details throughout. The inviting living room offers a fireplace with traditional sconces and bright west facing windows. The principal bedroom includes a cozy window bench and elegant lighting. Enjoy granite kitchen counters, gas stove, laundry, and an open concept main floor family room. A spacious second-level loft area provides flexible space ideal for a home office, playroom, or creative retreat. Step outside to a large private deck overlooking a generous yard, complete with a sizable shed for all your storage needs. This rare gem offers historic character, modern updates, and the room to grow - the perfect move-up opportunity. Plumbing and electrical appear to be modernized to ABS and breaker panel. The rare double lot is 66' wide - space to develop a pool, garage or separate living space for additional family members or capitalize on redevelopment potential. Lot could be redeveloped - R4UA zoning allows for semi detached, singles, and Multifamily options. Redevelop 2 lots into 2 Singles, 4 semi's, or 2 multifamily properties up to 6 units - buyer to verify. (id:19720)
RE/MAX Hallmark Realty Group
865 Markwick Crescent
Ottawa, Ontario
***Open House Sunday April 27th, 2:00 - 4:00PM*** Truly A Rare Find! This beautiful, turnkey 2+1 bedroom home offers a perfect blend of modern amenities and cozy charm. The main floor features an updated kitchen with new quartz countertops, stainless steel appliances, and a spacious eating area. The dining room seamlessly flows into a cozy living room with a natural gas fireplace, creating an inviting atmosphere. An oversized solarium, strategically located next to the living room, opens up to the stunning backyard oasis. The primary bedroom is generously sized and comes with a luxurious ensuite bathroom. A second bedroom, full bathroom, and laundry room complete the main level. The impressive basement boasts a lovely rec room with its own fireplace, and a games area featuring a pool table and wet bar. There's also a large bedroom with a walk-in closet and stylish 4 piece bathroom. Additionally, the basement includes a great workshop area and plenty of storage space. Step outside to the backyard and be wowed by the Mermaid 14x28 saltwater heated pool, complete with all the necessary equipment and accessories. This pet-free, smoke-free home is located in a highly sought-after neighbourhood between Notting Gate and Notting Hill, with easy access to schools, shopping, parks, and OC transportation. This home truly has it all! **EXTRAS** Lower Level (Metric) - Rec Rm 5.1308 x 4.9784, Game Rm 6.7056 x 3.9116, Bedrm 4.826 x 3.8862, Store Rm 2.54 x 2.1336, Bath 3.6068 x 3.3528, Shop 4.953 x 4.2672, Walk-in Closet 2.0574 x 1.397, Utility Rm 4.7498 x 4.6228 Bsmt Micro,Bar Fridge (id:19720)
Royal LePage Performance Realty
400 - 309 Colonnade Drive
North Grenville, Ontario
Take advantage of the opportunity to own a Presotea bubble tea franchise, a globally renowned brand with over 370 locations worldwide and 67 stores across Canada. This franchise offers an extensive menu selection, from classic milk teas to fruity beverages and customizable toppings. Located in a spacious 2,400-square-foot unit with 35 seats, the business is perfectly suited for both dine-in and takeaway service. Situated in the highly sought-after Colonnade Retail Centre in Kemptville, this prime location offers outstanding visibility and consistent foot traffic. The centre is anchored by major retailers, including Walmart, Canadian Tire, Staples, Dollarama, and Pet Valu, driving a steady flow of customers. This turnkey business is fully equipped and ready for a seamless ownership transition, with comprehensive training, centralized supply chains, and marketing support provided by the franchisor (pending approval). Additionally, the unit offers potential to introduce an additional business for supplementary income, making this a highly profitable opportunity to join the booming bubble tea industry in a thriving community. (id:19720)
Avenue North Realty Inc.
113 Ogilvie Lane
Merrickville-Wolford, Ontario
Welcome to your own piece of paradise along the Rideau River! This mobile home in a serene mobile park between Smiths Falls and Merrickville offers panoramic views from the large bright windows in the living room. With laminate flooring throughout and no carpet, this home is easy to maintain and perfect for enjoying the waterfront lifestyle. Launch your boat from your own private dock right in front of your unit, and enjoy the convenience of having everything on one floor. The open kitchen, dining, and living room layout is perfect for entertaining, while the sitting room and porch entrances at the front and back provide ample space for relaxation. Additional features include lots of storage, wall/window air conditioners, a single car garage, and a park fee of $364.37 that covers water, sewer, taxes, road maintenance, snow removal, and grass cutting. Plus, with friendly and helpful neighbors and park owners living in the community, you'll feel right at home in this peaceful setting.Don't miss out on the opportunity to own a cottage-like retreat without the big price tag. Schedule a viewing today and start living the waterfront lifestyle you've always dreamed of! (id:19720)
Century 21 Synergy Realty Inc.
241 Fountainhead Drive
Ottawa, Ontario
Immaculately Maintained 4-Bedroom Claridge "Cumberland" Model with Builder-Finished Basement. Welcome to this beautifully cared-for Claridge Homes Cumberland model a shining example of true pride of ownership. Built in 2020, this spacious home offers 2,590 sq. ft. of living space, plus a professionally finished basement, making it ideal for comfortable family living. Step inside to discover gleaming hardwood floors throughout the main living areas, complemented by ceramic tile in the kitchen and powder room. The open-concept layout is bathed in natural sunlight from large windows, creating a bright and inviting ambiance throughout. The chef-inspired kitchen is sure to impress with granite countertops, ample cabinetry, a breakfast island, pantry, and a sun-filled eating area. Adjacent is the spacious family room**, complete with an accent wall, a double-sided gas fireplace, and a picture window overlooking the fenced backyard and deck. Upstairs, you'll find four generously sized bedrooms, a versatile loft, a full main bathroom, and a private primary retreat with a 4-piece ensuite. The builder-finished basement extends your living space with a large recreation room, oversized windows, rough-in for a bathroom, a utility room, and additional storage. Other highlights include a double-car garage with automatic opener and inside entry, and a location close to schools, parks, and shopping. This home blends style, functionality, and modern comfort perfect for growing families or those who love to entertain. Be sure to view the property video! (id:19720)
One Percent Realty Ltd.
204a - 2041 Arrowsmith Drive
Ottawa, Ontario
Welcome to 2041 Arrowsmith unit 204A! This beautiful 1 bedroom 1 bath is move in ready. This unit comes with parking, storage and is close to theatres, outdoor rinks, restaurants, parks, wave pool, shopping and Costco. This unit features laminate floors throughout the living/bedroom and tile in kitchen and bathroom. The unit has a large bedroom and a private balcony to enjoy. The condo includes a big outdoor swimming pool, perfect to cool off on hot summer days. (id:19720)
Royal LePage Performance Realty
250 Sandridge Road
Ottawa, Ontario
Situated in prestigious Rockcliffe Park, this stately home seamlessly blends classic architecture with modern sophistication. Set on an elevated lot, its brick façade and covered portico create an impressive entry, with a tiered stone staircase enhancing the grandeur. Inside, natural light fills the soaring foyer with rich hardwood floors throughout. The formal living room is enhanced with a floor-to-ceiling double sided gas fireplace that opens into the dining area. The heart of the home is the chefs kitchen with a vast marble island and premium appliances. A spacious family room and office/library complete the main floor. Upstairs, the primary suite boasts stunning views with a spa-like ensuite. Three additional bedrooms include en-suites, and a spacious laundry room adds convenience. The finished lower level offers a home theater, gym space, and ample storage. The backyards stone patio creates the perfect outdoor retreat. Minutes from downtown, this rare find is move-in ready, luxurious, and private in an unbeatable location. This is a must see in Rockcliffe Park! (id:19720)
Royal LePage Team Realty
45 Catterick Crescent
Ottawa, Ontario
Briarbrook Beauty! Elegant 3519 sq ft( MPAC) 4 bed + Main floor den, 4 bath home sits on a premium lot backing onto the Marshes Golf Course and walking trails offering privacy & no rear neighbours, . Enjoy 9' ceilings, separate living, dining, and family rooms, open to above foyer, hardwood floors, den, & upgraded kitchen. Bright 2nd level with large loft, 4 spacious beds & 3 full baths( 2 Ensuites).The primary suite is a true retreat, complete with a spa-style ensuite featuring a separate water closet, upgraded tiles, and a luxurious walk-in shower with built-in bench. Furnace 2018, roof 2016. Recent upgrades: front & patio doors, carpets, tile, ensuite shower, fresh paint. Steps to trails, tech park & Shirleys Bay! (id:19720)
Royal LePage Team Realty
341 Shadehill Crescent
Ottawa, Ontario
NEW IMPROVEMENTS ON THE HOME! This fully renovated (250k+ in upgrades), partially furnished home sits on a manicured corner lot in Stonebridge, just minutes from the future 416 on-ramp and a 2 minute walk to Kilbirnie park. A custom tiled retaining wall and grand 2-storey foyer with herringbone tile welcome you into over 3,700 sq ft of upscale living. The open-concept layout features coffered and wood ceilings, a custom wine rack, and a chef's kitchen with quartz counters, stainless steel appliances (under 5 yrs), wine fridge, and ample cabinetry. With 4+1 beds, 3.5 baths, 2 offices, and 2 ensuites, including a luxurious primary with spa-like bath and walk-in closet, this home is perfect for families or professionals. Enjoy the private backyard with a pergola, large patio, and gazebo. Truly move-in ready and one-of-a-kind! (id:19720)
Engel & Volkers Ottawa
B - 433 Chapman Mills Drive
Ottawa, Ontario
Bright & Spacious Upper Corner Condo | 2 Bed, 3 Bath | 1247 sq ft. Bright open-concept layout ideal for everyday living and entertaining! This well-maintained condo features large windows on all levels, flooding the space with natural light. Enjoy two private balconies-one off the kitchen, perfect for morning coffee or evening BBQs, and another off the primary bedroom with breathtaking views of the sunrise, sunset, and Gatineau Hills. Kitchen with bonus breakfast nook/home office space. Powder room on the main floor. Hardwood flooring in living room, dining room and both bedrooms and hallway. Primary bedroom with ensuite and private balcony and second bedroom with an ensuite too! Upper-level laundry and ample in-unit storage. No front neighbours-overlooks park and green space. Designated parking spot + large visitor parking lot. Low condo fees: $211/month. Prime location-walk to grocery stores, coffee shops, gyms, banks, and transit. Steps to the river and scenic walking trails. Close to top-rated elementary and high schools.This bright and private corner unit checks all the boxes book your showing today! (id:19720)
Royal LePage Performance Realty
A - 96 Fieldrow Street
Ottawa, Ontario
Welcome Home to this beautifully Appointed 3-Bedroom, 2-Bathroom Main Floor Apartment for Rent at 96 Fieldrow Street. Welcome to modern living in this newly renovated, bright and spacious main-level apartment of a bungalow. Featuring three very good sized bedrooms and two stylishly finished bathrooms with one being a ensuite, this exceptional unit offers the perfect balance of comfort and convenience. The open-concept design includes a gorgeous kitchen equipped with sleek stainless steel appliances, quartz countertops with breakfast bar, high-end finishes, and elegant flooring seamlessly connecting to spacious dining and living areas. Ideal for both entertaining and everyday relaxation, this home benefits from an abundance of natural light streaming through large windows and pot lights throughout. Enjoy direct inside entry from the attached garage, along with ample parking and a dedicated private entrance. Perfectly situated near parks, shopping, and public transit, this home combines style, space, and unbeatable convenience. Snow removal and lawn care included. In unit laundry & Move-in ready! (id:19720)
Keller Williams Integrity Realty




