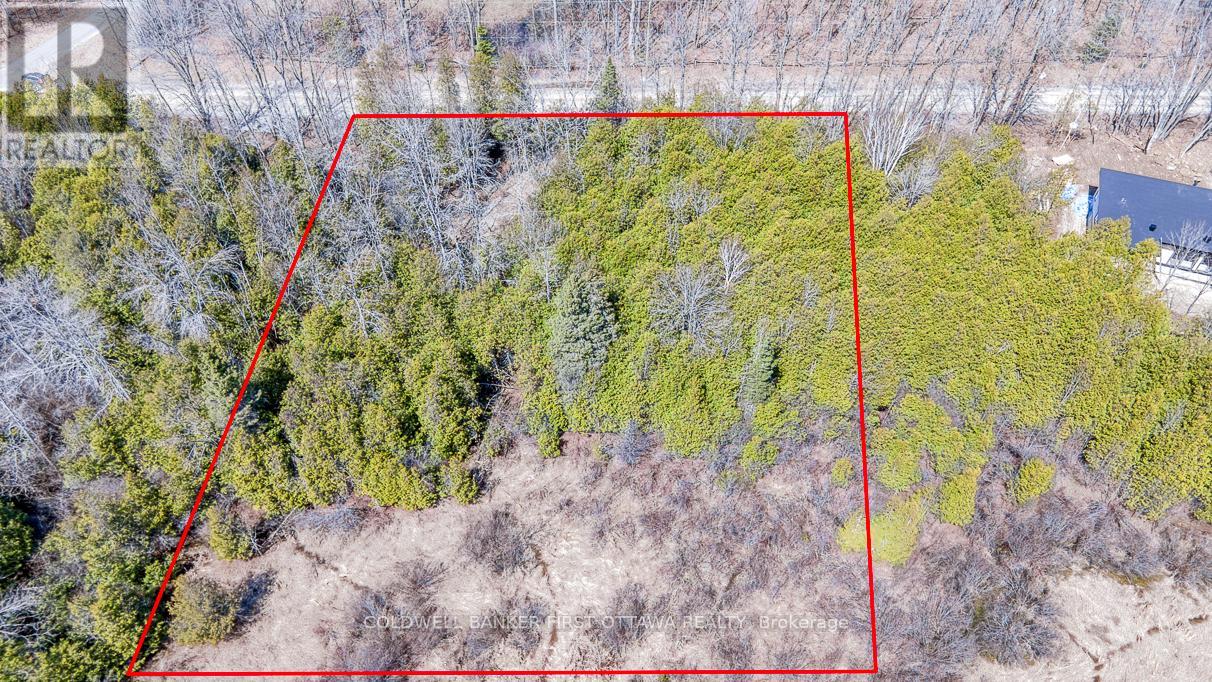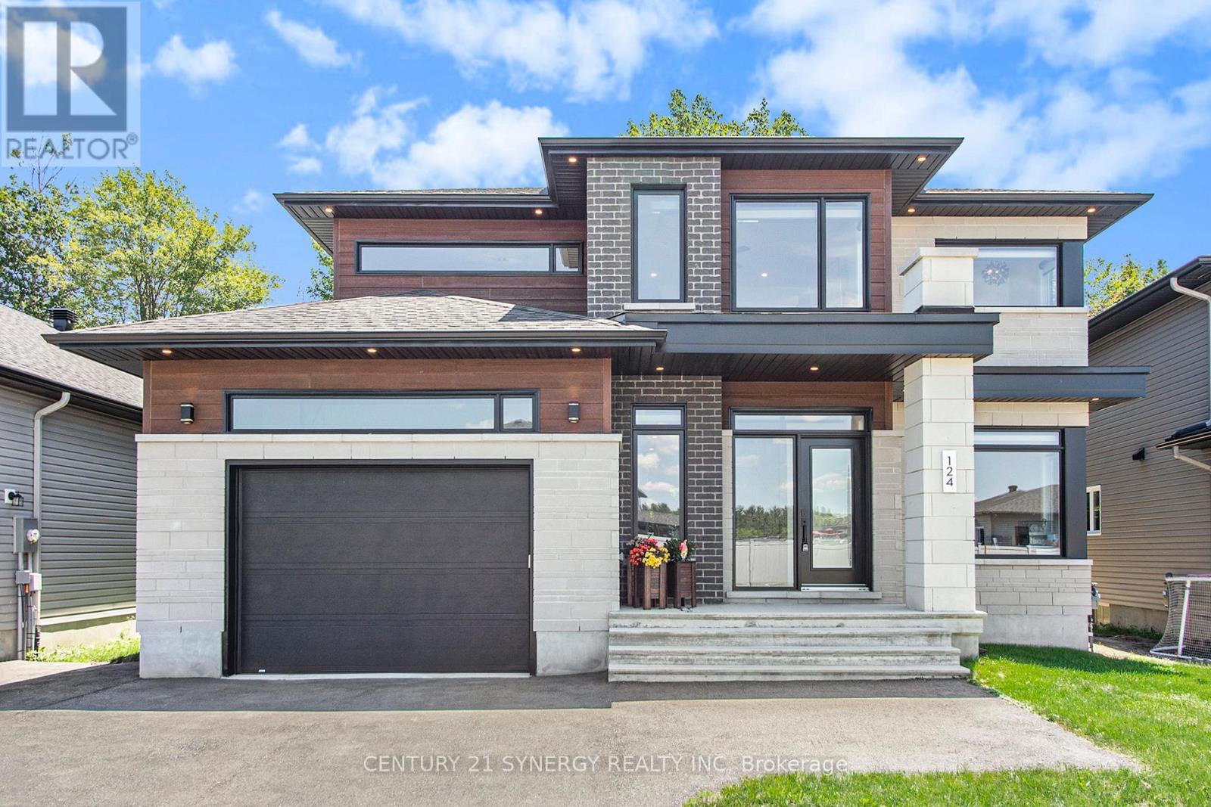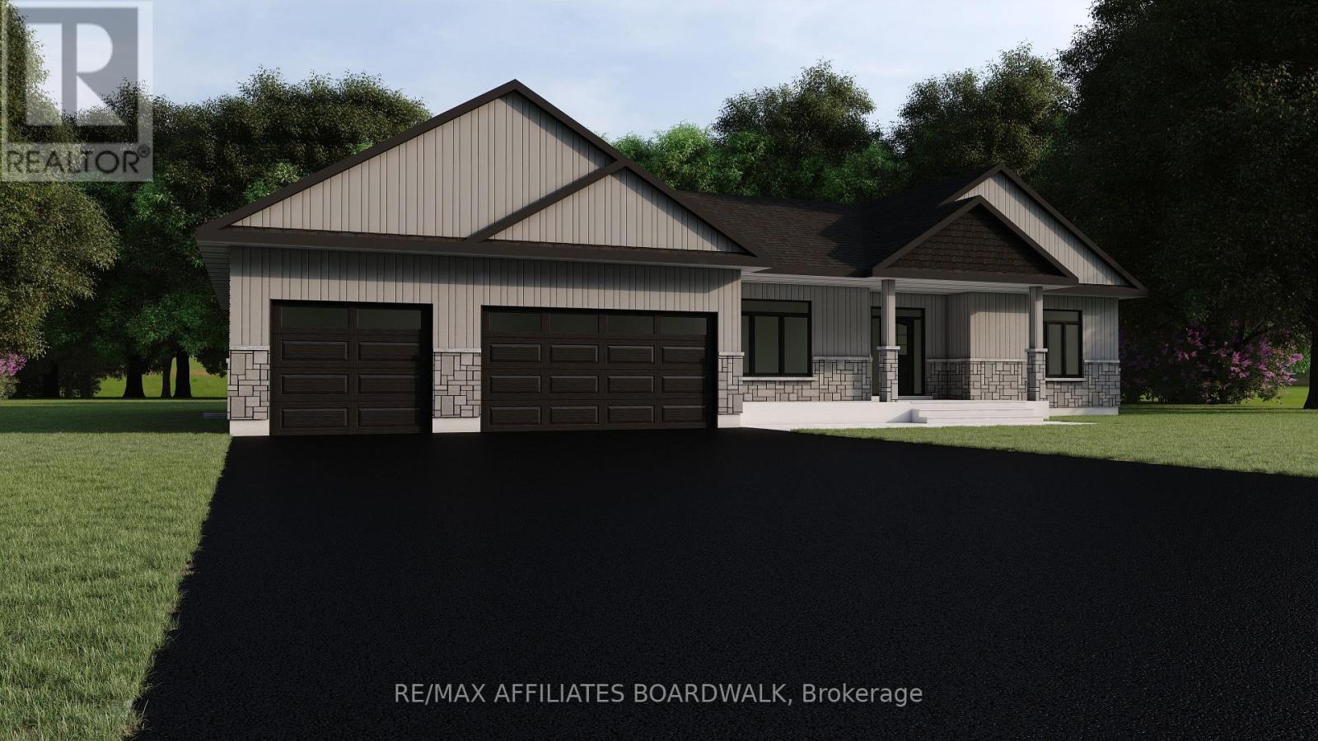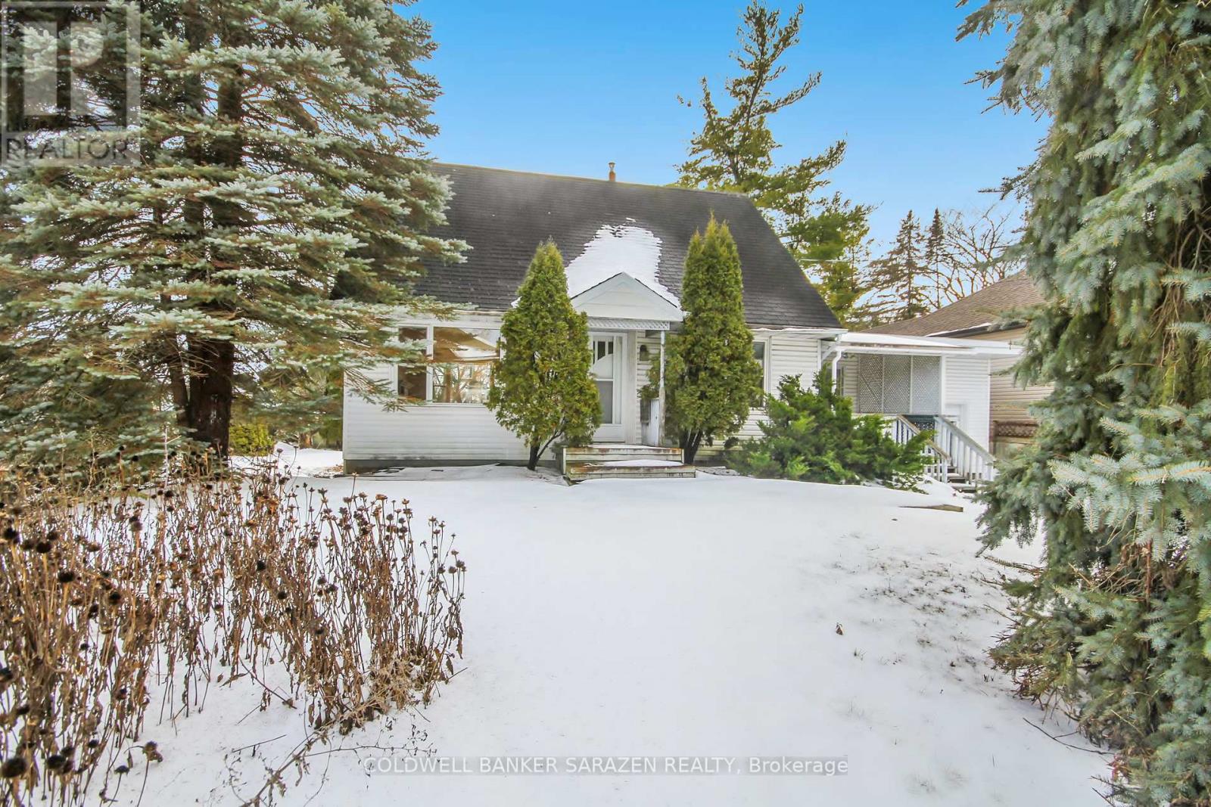Ottawa Listings
7412 Blue Water Crescent
Ottawa, Ontario
Welcome to this beautifully appointed Detached Bungalow in the sought-after community of Waters Edge in Greely. Nestled on a premium, quiet Crescent with no rear neighbours, this home offers the perfect blend of city convenience and country tranquility. Situated on a generous .49-Acre lot, its ideal for those who appreciate outdoor space with walking trails, parks, lakes, and an active waterfront park nearby. Enjoy year-round outdoor activities including beach volleyball, paddle boating, canoeing, kayaking, and winter skating. Step inside to discover a thoughtfully designed home tailored to modern living. The Open-Concept floor plan features a grand Kitchen with a massive Breakfast Bar Island, a double door Fridge/Freezer combo, built-in Wine Fridge and a Gas Stove designed to make food preparation and dining a true delight. The Living Room, featuring a cozy Gas Fireplace and quality hardwood flooring, flows seamlessly from the Kitchen and Eat-In area, creating a warm and inviting space for relaxation. Don't miss the stunning ceiling in the formal Dining Room, which adds an elegant, sophisticated touch to this beautiful space. This home boasts 4 spacious Bedrooms on the main floor, including a stately Primary Bedroom with a Walk-In Closet and a luxurious Ensuite featuring heated floors and a separate soaker tub and shower. The convenient Laundry Room / Pantry / Mudroom combination also on the main floor makes daily chores simple. The well-designed Lower Level features a large Rec Room, two additional Bedrooms, a Workroom, a full Bathroom and adequate Storage - ideal for guests or family. Outside, you'll find beautifully landscaped grounds with lush perennials and a built-in Covered Patio in the backyard, providing the perfect spot to unwind. The Oversized Triple Car Garage offers ample storage and interior access for your convenience. Annual Fee of $263 in 2025 for community amenities. This home offers everything you need for a comfortable, active lifestyle. (id:19720)
Royal LePage Performance Realty
279 Brown Road
Montague, Ontario
Welcome to this private, 1.9-acre lot, with a drilled well already installed. Set within a picturesque forest landscape, offering an ideal setting for your quiet country retreat. Located just 15 minutes from Carleton Place and 8 minutes from Smiths Falls, this property provides a peaceful rural lifestyle without sacrificing convenient access to all necessary amenities. A major bonus is the Ottawa Valley Rail Trail less than 100 meters down the road, providing 296 km of year-round recreation, including walking, cycling, ATVing, and snowmobiling. Just a few kilometers away, the Lanark Community Forest offers even more outdoor opportunities, with extensive trails for hiking and exploring nature. Zoned Rural, the property allows for many uses, including a new home with a garage-workshop, home-based businesses, and bed & breakfasts. Located on a municipally maintained road with hydro at the lot line. High-speed internet and cell service also available. Adjacent to this lot is another 1.9 acres also for sale at the same price. Just 30 minutes to Kanata. Please do not walk the land without a real estate agent present. (id:19720)
Coldwell Banker First Ottawa Realty
381 Richmond Road
Ottawa, Ontario
Establish your business in the heart of Ottawa's vibrant and sought-after Westboro neighbourhood! This high-exposure retail space, located at 381 Richmond Rd., offers exceptional visibility and heavy vehicular and pedestrian traffic. Your brand will be placed at the forefront of this thriving community and will benefit from a dynamic retail node alongside prominent national retailers such as Starbucks, Tim Hortons, Lululemon, MEC, and Fjallraven. This exceptional space offers a total of approximately 7,500 sq ft, with 5,000 sq ft on the ground floor and 2,500 sq ft on the second floor. A truly unique and rare feature in this high-demand area is the inclusion of approximately 16 parking spaces at the rear of the building. The space will be available January 1, 2026. CAM and Taxes to be confirmed. Landlord is all open to the possibility of sub-dividing the space. (id:19720)
Capital Commercial Investment Corp.
303 - 108 Richmond Road
Ottawa, Ontario
Discover the epitome of urban living at 108 Richmond Road in vibrant Westboro Village. This stunning 1 bedroom condo in Q West combines luxury with convenience. Step into an open-concept living area bathed in natural light from expansive, south-facing windows, featuring hardwood floors and modern finishes. Enjoy very low condo fees, with underground parking and storage locker. Tons of amenities, including a rooftop terrace with a hot tub, a fitness center, and a theatre room. The unbeatable location allows easy access to trendy shops, cafes, dining, grocery stores, and the Ottawa River. Bus/LRT nearby. This pet-friendly condo is your gateway to an unparalleled lifestyle! (id:19720)
Exp Realty
124 Hybrid Street
Russell, Ontario
This custom-built home with NO REAR NEIGHBOURS & a FULL IN-LAW SUITE, backs onto the famous NY Central Fitness Trail. It boasts exquisite design &top-notch features including a heated garage. The main floor offers 9ft ceilings with floor to ceiling windows, a custom 18ft floor to ceiling fireplace. The chef's kitchen includes top of the line appliances, 6 burner gas stove, pot-filler, pantry & waterfall quartz counters. The custom staircase with black railing leads you upstairs to the primary retreat with an extra large custom walk-in with island & a spa-like ensuite with rain shower, quartz surround & deep soaker tub. 2 additional bedrooms with walk-ins, a main bath with quartz counters & a custom laundry room complete the 2nd level. The lower level offers upgraded sound proofing & radiant flooring - spacious bedroom, kitchen & bath with quartz & soaker tub/shower combo with spa shower fixtures. The backyard comes complete with a swim/spa combo & quiet sitting area for roasting smores. (id:19720)
Century 21 Synergy Realty Inc
668 Chapman Boulevard
Ottawa, Ontario
Welcome to one of Ottawa's most cherished neighborhoods, Elmvale Acres, where convenience meets comfort in a beautifully designed four-bedroom bungalow, complemented by a charming one-bedroom attached coach house. This unique home offers three spacious bedrooms in the main house, two full bathrooms, and an open layout where natural light pours through large windows, illuminating hardwood floors and modern amenities. Both homes benefit from their own furnaces for climate control, with the coach house built on an Insulated Concrete Form (ICF) foundation, promising energy efficiency, durability, and reduced maintenance. Step outside to a fully landscaped backyard, where a large stained cedar deck serves as a communal space for relaxation and entertainment, surrounded by lush gardens and mature trees. Located just minutes from the hospital, this property is not only in a vibrant, community-oriented neighborhood but also offers substantial investment potential through the coach house, which features its own living area, kitchenette, and full bathroom, perfect for guests or rental income. With Elmvale Acres known for its excellent schools, shopping, and connectivity to Ottawa's downtown, this home is a rare find, blending the tranquility of suburban living with urban accessibility, making it an ideal choice for families, investors, or anyone looking for a blend of comfort and opportunity. (id:19720)
Bennett Property Shop Realty
436 Ginger Crescent
Ottawa, Ontario
BRAND NEW CUSTOM HOME - NEVER LIVED IN, MOVE-IN READY THIS JUNE! This is your chance to own a brand-new, fully customized home that will be ready for you to move in by June! Enter now to personalize your finishes and make it your dream home! Built by Tarion certified homebuilders, this show-stopping property is the final home available from Zanmar Homes in Phase 1, offering over 3,000 sq. ft. of luxurious, modern living space. The living room features breathtaking cathedral ceilings and a custom 24x48 tile fireplace, creating a stunning focal point as soon as you step through the front door. The chef's kitchen is a true masterpiece, with quartz countertops, modern hardware, a 60" Frigidaire refrigerator/freezer, and a 36" KitchenAid gas range. The main floor boasts three generously sized bedrooms, with the option to convert the office into a fourth bedroom. The primary bedroom is thoughtfully located on the opposite wing of the home for added privacy from bedrooms 2 and 3. Additional features include 9-foot ceilings, engineered hardwood flooring, solid core doors, and pot lights throughout. For even more living space, opt to finish the basement for an additional cost! Enjoy absolute privacy with NO rear neighbours. A full list of upgrades is available upon request. *Interior photos and video are from a previous build of the exact same model. (id:19720)
RE/MAX Affiliates Boardwalk
1130 Falaise Road
Ottawa, Ontario
MASSIVE (80'w x 267'd) CARLETON HEIGHTS property offers many options for INVESTORS, MULTI-GENERATIONAL FAMILIES, or those looking to BUILD A DREAM HOME! The 267-FT-DEEP LOT & SOUTH-FACING BACKYARD is a playground for the whole family - gardens, pool & spa, play structure...options are endless! RENOVATE the house & add a SECOND UNIT; build a COACH HOUSE IN YOUR INCREDIBLE BACKYARD; seek a minor variance to SEVER this tremendous lot into 2 (due diligence required, details available). The home offers two bedrooms upstairs, a spacious main floor/with HARDWOOD & tile flooring, formal living & dining areas, a bonus room ideal as a den/office or spacious principal bedroom, full family bath, FAMILY ROOM ADDITION w/ access to the sunny backyard deck & expansive green space. Establish family roots in a wonderful community surrounded by meticulously maintained schools, shops, parks & playgrounds, dining & recreation. Why wait? (id:19720)
Coldwell Banker Sarazen Realty
1589 9th Line Road
Ottawa, Ontario
Welcome to this stunning fully renovated split-level home, perfectly situated on a spacious 1-acre lot, just 20 minutes from downtown Ottawa. Offering a bright and modern design, this home is completely move-in ready and perfect for families looking for both space and style. Step inside to find an open-concept main level filled with natural light. The sleek laminate flooring runs throughout, complementing the spacious living and dining areas that flow seamlessly into a beautifully updated kitchen. With modern finishes, stainless steel appliances, and ample counter space, this kitchen is ideal for both everyday living and entertaining. A mudroom and laundry room combination adds extra functionality, keeping everything organized and convenient. Upstairs, the primary suite is a true retreat, featuring a walk-in closet and a gorgeous 3-piece ensuite. Two additional bright and spacious bedrooms provide plenty of room for family or guests. The fully finished lower level is designed for versatility, offering a massive rec room that can serve as a media space, home gym, or ultimate hangout area. This level also includes a fourth bedroom and a large den, making it the perfect setup for a home office, playroom, or extra living space.Outside, enjoy the peace and privacy of your expansive 1-acre lot. The concrete pad in the backyard provides a fantastic space for a fire pit, outdoor dining or a future hot tub! Whether it's hosting summer BBQs, letting the kids and pets run free, or simply relaxing in the fresh air, this property provides endless outdoor possibilities. The metal roof provides long-lasting durability and low maintenance, adding extra value to this already impressive home. This home offers the best of country living with city convenience, just a short drive to schools, parks, and amenities.This is more than just a house, its a home where you can create lasting memories. Dont miss your chance to own this fully updated beauty. Book your private showing today! (id:19720)
Century 21 Synergy Realty Inc
601 - 111 Champagne Avenue S
Ottawa, Ontario
Little Italy is steps away. This SoHo corner unit offers 2-Bedrooms, 2-Bathrooms, and In-unit laundry. Open-concept living area with large windows, natural light, and a balcony. Kitchen with quartz countertop. Primary bedroom has a separate balcony, ensuite bathroom with a soaker tub, stand-up shower, and heated floor. This unit has tandem parking for two cars and one locker. Amenities include concierge service, Theatre, gym, and party room. Close to Carleton University, O-Train, Dow's Lake, Civic Hospital, and restaurants. (id:19720)
Innovation Realty Ltd.
100c Laurier Street
Casselman, Ontario
This beautifully maintained 3-bedroom, 3-bathroom semi-detached home offers modern comfort and convenience in a prime Casselman location. The open-concept layout features stainless steel appliances in the kitchen, while the finished basement provides extra living space perfect for a family room, home office, or guest area. The primary bedroom boasts a 3-piece ensuite and walk-in closet, while the second and third bedrooms share a 3-piece bathroom, making it ideal for families. Enjoy the ease of in-unit laundry and all-inclusive living, with utilities covered for a stress-free experience. Located in the heart of Casselman, this home is just minutes from amenities, schools, parks, and highway access offering the perfect balance of comfort and accessibility. Tenant only pays Gas & Hydro! Don't miss out schedule a viewing today! (id:19720)
Century 21 Synergy Realty Inc
101 - 1637 Bank Street
Ottawa, Ontario
Great opportunity for businesses seeking an ideal location with high traffic exposure! Retail/Office building available for lease on Bank Street, boasting Arterial Mainstreet (AM) zoning. Impressive approx. 8683 sqft. space is offered in a pristine "base building" condition, featuring raw concrete floors and ceilings, ready for you to customize and finish according to their needs. The building includes an accessible elevator, and large windows that flood the interior with natural light. Additionally, there are private washrooms and on-site parking available. The location offers fantastic visibility and high traffic exposure, making it a perfect fit for businesses such as law firms, accounting firms, medical or any service-based businesses looking to benefit from the lively Bank Street environment. Don't miss out on this incredible opportunity to establish your business in a prime location. Asking Retail $35 + additional rent + HST and Office $15 + additional rent + HST. Additional rent is approx. $15 per sqft. Retail is 101 - 4226 and office is 301- 3034 ,401- 1422 in pictures. (id:19720)
Right At Home Realty













