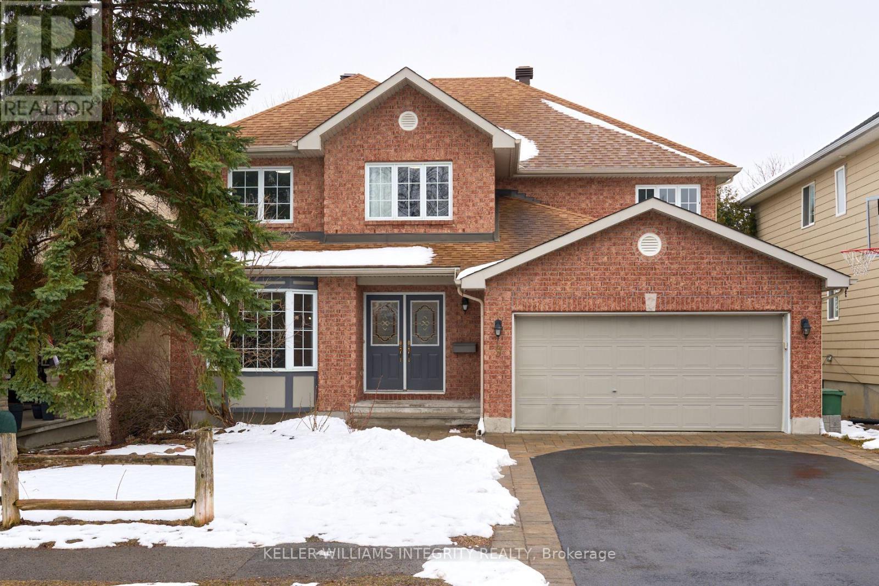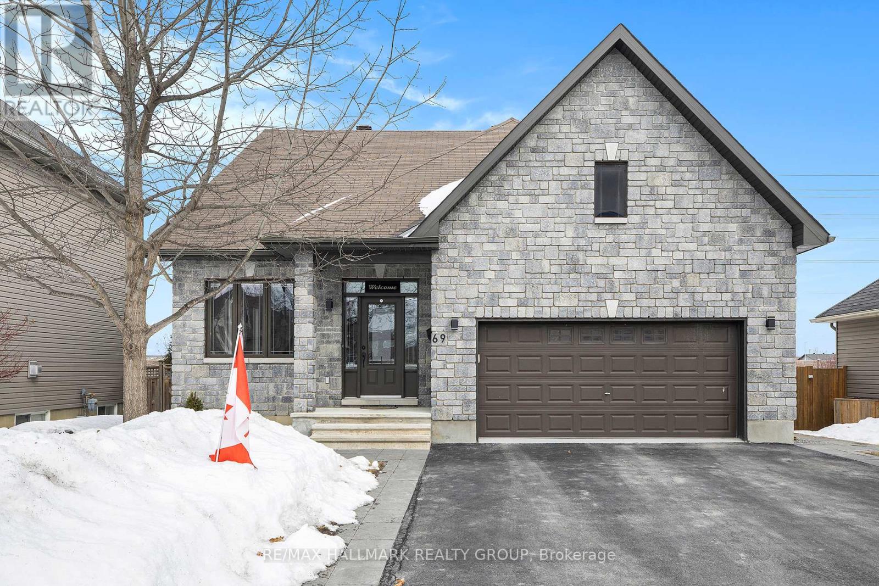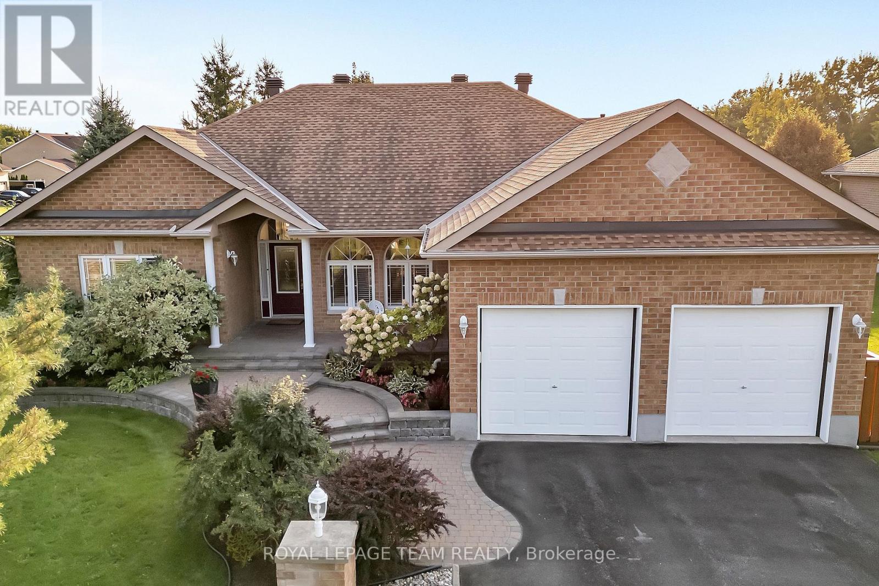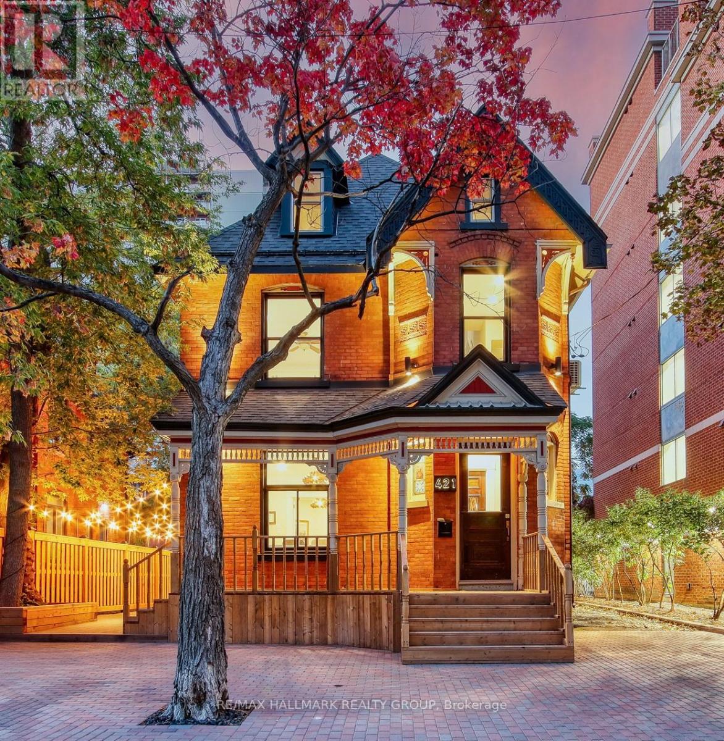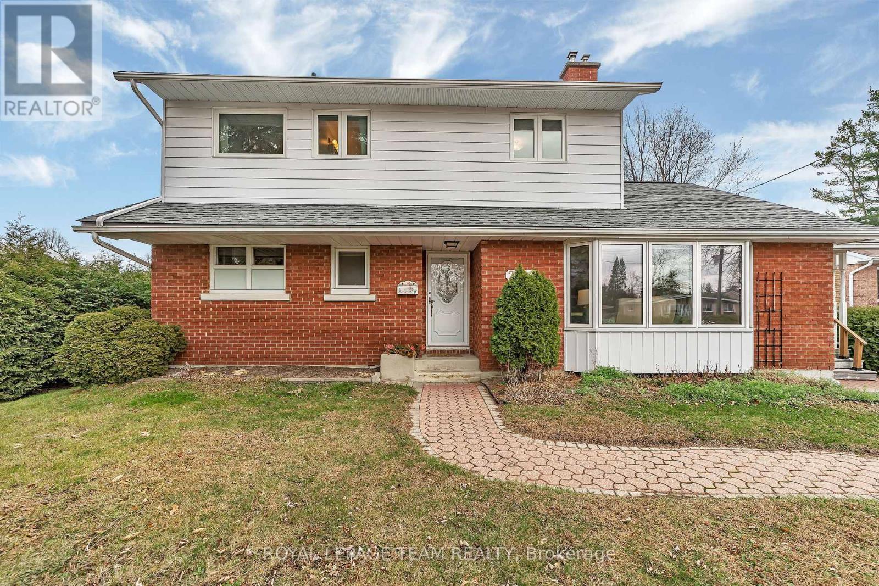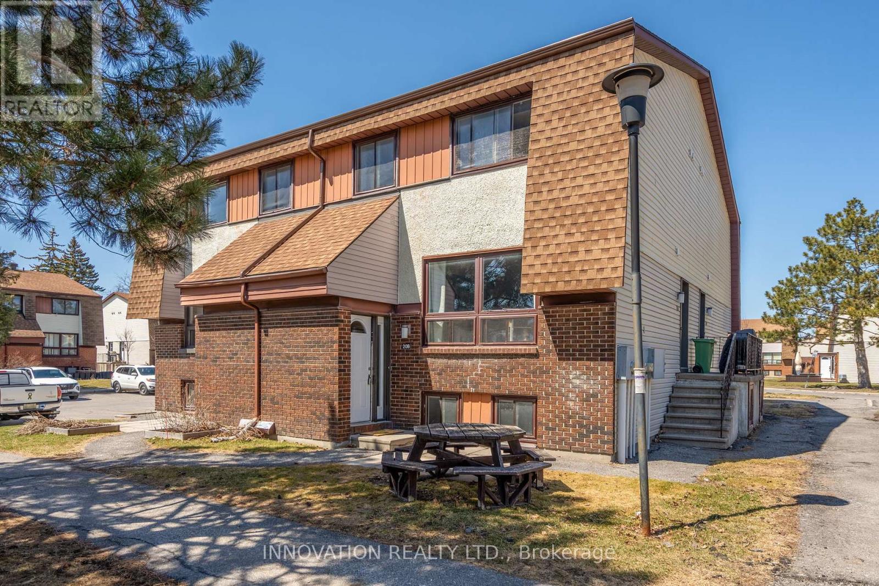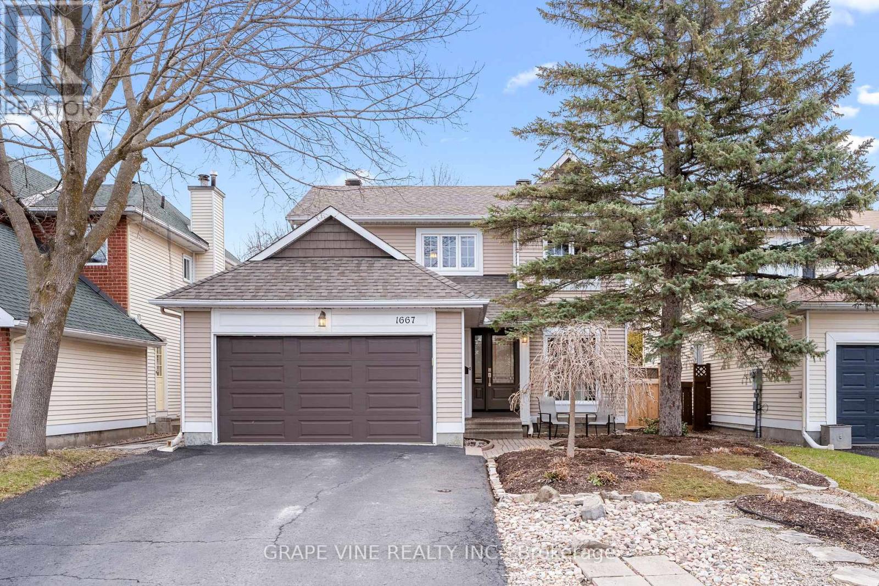Ottawa Listings
12 Crimson Gate
Ottawa, Ontario
Welcome to this beautifully maintained and stylishly updated detached 3-bedroom home located on a quiet and peaceful cul-de-sac in Greenboro. This home offers a perfect blend of modern updates and cozy charm. The very spacious primary bedroom is a true retreat, featuring direct access to a bright and stylish newly renovated (2025) cheater ensuite bathroom. The main level offers beautiful new tile flooring throughout (2024), while plush new carpeting (2024) leads you upstairs and continues into the cozy and modern basement living area (2018), complete with a gas fireplace and custom built-in shelving, ideal for movie nights or quiet evenings. The expansive living room on the main floor is perfect for gatherings and the inviting updated kitchen offers classic charm with a cozy welcoming vibe. The 2 Secondary bedrooms are properly sized and perfect for children, guests, or a home office. An additional modernized powder room (2024) on the main floor adds a touch of convenience and sophistication for guests. The basement also offers a separate large unfinished area waiting to be transformed into a gym, workshop, or extra storage space. Step outside to a fully fenced (2018) private and peaceful backyard with great potential! A single-car garage offers additional storage and convenience, while the location is unbeatable, just steps from scenic walking trails and minutes from public transit and shopping. BONUS: The layout of the backdoor/basement stairs offers a perfect opportunity to create a separate basement unit or in-law suite to rent out and significantly lower monthly living costs. Don't miss out on this great home, call Patrick today! (id:19720)
Royal LePage Team Realty
513 Buchanan Crescent
Ottawa, Ontario
First time ever on the market! This exceptional property offers a rare opportunity to own a spacious 5-bedroom home on an oversized lot backing directly onto NCC greenspace offering unparalleled privacy, peaceful surroundings, and a beautiful natural backdrop. Thoughtfully designed for family living and entertaining, the home features generous principal rooms including a formal living room, elegant dining room, cozy family room, and a bright main floor office perfect for remote work or study. Additional highlights include a charming wood-burning fireplace, cedar-lined closet, and cold storage in the basement. Ideally located close to scenic walking trails, top-rated Colonel By Secondary School with its prestigious IB program, the LRT, and convenient retail options all within easy reach. Everything you could want in a family home, with incredible potential in a highly desirable location. Don't miss this rare opportunity! Per form 244 Offers to be presented at 4/28/2025 at 5pm however Seller reserves the right to review and may accept pre-emptive offers. (id:19720)
Engel & Volkers Ottawa
9 Shannondoe Crescent
Ottawa, Ontario
Welcome to this beautifully updated 5-bedroom, 4-bathroom home in the heart of Bridlewood, Kanata. With over 3,000 sqft of living space, this home offers the perfect blend of comfort, functionality, and style. Step inside to a bright and spacious foyer that opens to a large living and dining area, featuring hardwood floors and oversized windows that fill the space with natural light. The renovated kitchen is a true highlight, complete with a walk-in pantry and a cozy eating area that flows into the family room with a gas fireplace perfect for everyday living and entertaining. A main floor office/den provides a quiet workspace, while the powder room and a generous mudroom with access to the double garage add convenience to busy family life. Upstairs, the primary suite offers a peaceful retreat with a walk-in closet and an upgraded ensuite. Four additional bedrooms and a full bathroom complete the second level, providing ample room for a growing family. The fully finished basement expands your living space with a large games room, rec room, and another powder room ideal for movie nights or hosting guests. Enjoy outdoor living on the beautiful new deck, complemented by a patio area and landscaped backyard. Located close to parks, top-rated schools, shopping, and all amenities this is a home you won't want to miss! (id:19720)
Keller Williams Integrity Realty
125 Deerfield Drive
Mcnab/braeside, Ontario
Welcome to your waterfront paradise! This rare gem boasts a walkout basement and breathtaking Madawaska River views. Relax and enjoy the tranquil surroundings, with additional land depth at the water's edge offering a unique opportunity to enhance your waterfront living experience. Situated on the deepest part of the Madawaska River, this property is truly one-of-a-kind. Step inside to discover the heart of the home, a new custom kitchen perfect for culinary adventures. LED lighting adds a touch of elegance, while vinyl plank and modern tile flooring create a seamless flow throughout the space. Whether you're hosting a summer barbecue, diving off the dock, lounging by the water, or simply unwinding indoors, this waterfront retreat offers the ideal blend of relaxation and recreation. Wonderful community, enclave of homes & some cottages. The waterfront is owned and is one of the best lots for water access, with huge covered decks, docks, and staircase access to the waterfront. Don't miss your chance to make this dream home yours. (id:19720)
RE/MAX Affiliates Boardwalk
69 Mcgregor Street
Carleton Place, Ontario
Open House Sunday, April 27th, 1-3pm. Nestled in a welcoming and friendly community, this exceptional bungalow with loft boasts remarkable curb appeal with a full brick-front exterior and extra wide driveway. Offering the perfect balance of main-floor convenience and expanded living space, this home is ideal for families, professionals, and those looking for main floor living. Step inside to find gleaming hardwood floors, elegant neutral tones, and an abundance of natural light streaming through the large windows. A charming sitting area off the foyer provides a cozy retreat, perfect for morning coffee or welcoming guests. The open-concept kitchen overlooks the family room, featuring stainless steel appliances, a spacious island, and ample cabinetry, all seamlessly connected to a family room with vaulted ceilings kept cozy with a fireplace. The main floor primary bedroom retreat boasts a walk-in closet and a luxurious ensuite with a stand-up shower and soaker tub. A second main-floor bedroom offers flexibility as a guest room or home office, while a full bathroom ensures comfort for family and visitors alike. The inside entry from the garage leads to a thoughtfully designed mudroom, providing additional storage and functionality. Upstairs, the loft-level suite is a private haven, featuring a bedroom, full bathroom, and a spacious sitting area ideal for a teen retreat, guest suite, or secondary living space. The fully finished lower level expands the living space even further, boasting a large recreation room, two additional bedrooms, and a full bathroom with a walk-in shower and elegant glass doors. Whether you're entertaining, hosting guests, or in need of extra living quarters, this lower level offers endless possibilities. This home has been immaculately maintained, showcasing pride of ownership at every turn. This home can accommodate all life situations, from those seeking one-level living, growing families or multi-generational living. (id:19720)
RE/MAX Hallmark Realty Group
1426 Spartan Grove Street
Ottawa, Ontario
Attractive all brick bungalow situated in Greely Orchard, this home is enriched with lovely renos sure to please and impress. An inviting living room with gas fireplace and a wall of windows instantly welcome you into the home. The formal dining room is generous in size and ready to host your gatherings. A redesigned kitchen encompassed the original 3rd bedroom to create a delight for any cook. Loads of counter space, storage and prep areas galore. The substantial island will accommodate all your guests! In the primary bedroom, an updated ensuite bath is sumptuous, tranquil and indulging. Generous walk in closet. At the opposite end of the home, the second main floor bedroom is next to the family bath. Main floor laundry. The fully finished lower level includes a family room with gas fireplace, large bedroom, workout space (flex) and full bath. Plenty of unfinished storage space. Cold storage. Lovely yard with loads of sunshine. Garden shed. Furnace/HRV (22), Washer/Dryer(21), Ensuite bath, Generator(19), Kitchen(17), Basement bath, Central Vac(16) (id:19720)
Royal LePage Team Realty
421 Gilmour Street
Ottawa, Ontario
This beautifully renovated 3-story commercial building, located on prestigious Gilmour Street between Kent and Bank in the heart of Centretown Ottawa, presents an exceptional investment opportunity. Zoned GM (General Mixed Use), the property offers approximately 3000 square feet of versatile space, currently leased as office space with positive cashflow and a cap rate of over 5.5%. This zoning allows for a wide range of uses, including conversion into a multi-unit (triplex, fourplex, or more) to secure your retirement while enjoying a positive cashflow investment. A new roof installed in 2020 and full interior/exterior renovation (2022), including new luxury vinyl flooring, soundproofing, and updated electrical systems, ensure minimal maintenance costs. On-site parking for 6-7 cars would generate extra income, supplemented by ample street parking and a wheelchair accessible ramp, adds significant value and convenience to tenants. This prime location, combined with the extensive renovations, flexible GM zoning, and strong income potential, makes this property a truly rare find. (id:19720)
RE/MAX Hallmark Realty Group
421 Gilmour Street
Ottawa, Ontario
This beautifully renovated 3-story commercial building, located on prestigious Gilmour Street between Kent and Bank in the heart of Centretown Ottawa, presents an exceptional investment opportunity. Zoned GM (General Mixed Use), the property offers approximately 3000 square feet of versatile space, currently leased as office space with positive cashflow and a cap rate of over 5.5%, but with zoning allowing for a wide range of uses. Soaring 12 ft ceilings and oversized new vinyl windows flood the space with natural light. Luxury vinyl floors, and soundproof walls create a premium environment. A new roof installed in 2020 and full interior/exterior renovation (2022) and upgrades ensure minimal maintenance costs. On-site parking for 6-7 cars, supplemented by ample street parking and wheelchair accessible ramp, adds significant value and convenience to tenants and their clients. This prime location, combined with the extensive renovations and flexible GM zoning, makes this property a truly rare find. (id:19720)
RE/MAX Hallmark Realty Group
2099 Balharrie Avenue
Ottawa, Ontario
OPEN HOUSE - Sunday April 27th (1-4 pm) This lovingly maintained 4-bedroom, 2.5-bathroom home, owned by its original owners, is nestled on a quiet, family-friendly street. The main level features a bright and functional layout with hardwood floors, large windows, a formal living room with a gas fireplace, and a dining room that opens to the spacious backyard patio. A spacious bedroom with a closet is also conveniently located on the main floor. The kitchen offers beautiful backyard views, perfect for enjoying the serene setting. The second level includes a large primary bedroom with ample closet space, two generously sized bedrooms, and a full bathroom. The finished basement provides a full bath, laundry room, secondary kitchen, workshop, and a versatile space for gatherings. The oversized backyard is ideal for creating a personal oasis with room for a pool, hot tub, or garden. Additional highlights include a large driveway for four cars and a smoke-free, pet-free environment. Close to top amenities, transit, highways, hospitals, and downtown, this home is a perfect blend of comfort and convenience. Come and see it. (id:19720)
Royal LePage Team Realty
42 Fair Oaks Crescent E
Ottawa, Ontario
Welcome to your next homethis beautifully renovated, linked detached house is nestled in the heart of sought-after Nepean. Perfect for a small family or working professionals, this stylish 3-bedroom, 1.5-bathroom home offers comfort, charm, and modern living all in one. Step inside to discover a bright and spacious main floor featuring elegant laminate flooring, a large open-concept living and dining area, and an updated kitchen complete with sleek cabinetry, four appliances, and a cozy breakfast nook. Oversized windows in the living room bathe the space in natural light, while the dining area invites warm gatherings by the fireplace. Upstairs, youll find three generously sized bedrooms, all with continuous sleek flooring. The primary bedroom is a welcoming retreat, complemented by a contemporary 3-piece bathroom. The lower level includes a full laundry area and plenty of storage space. Outside, unwind in your massive, fully fenced private backyardperfect for entertaining guests or enjoying peaceful evenings under the stars. Located close to grocery stores, coffee shops, restaurants, transit, and scenic walking trails, this home combines suburban tranquility with urban convenience. ***CHECK OUT THE VIDEO*** (id:19720)
Exp Realty
1941 Haig Drive
Ottawa, Ontario
Welcome to 1941 Haig Drive in Elmvale Acres! Take a step into this gorgeous brick bungalow that blends classic charm with modern amenities. The inviting open concept living room and dining room features a stunning updated wood-burning fireplace, perfect for intimate gatherings. Elegant crown molding adds a touch of sophistication throughout the main living area. The kitchen is a highlight, showcasing stainless steel appliances, warm neutral tile flooring, two bright windows overlooking the street, ensuring a sunny atmosphere and a perfect setting for morning coffee. Three sunny bedrooms with one transformed into an office space with French Doors, creates a seamless flow into the living space. The basement boasts a well-appointed in-law suite with its own separate entrance. The cheery space combines the cozy living space and the kitchen. A bedroom and 4-piece lovely bathroom complete the space. Additionally, the convenient shared washer and dryer room is accessible for both levels, providing practicality for your daily needs. This bungalow is not just a home; its truly a sanctuary filled with warmth and natural beauty! Walking Distance to CHEO, and the Ottawa General Hospital, shopping centres, parks, arenas, bikes paths, restaurants, buses schools. Water Tank 2015, Roof 2014, Windows 2011, Gas Furnace 2011. (id:19720)
RE/MAX Affiliates Realty Ltd.
64 Fentiman Avenue
Ottawa, Ontario
Steps from the river, Brighton Beach, Windsor Park and nestled into a beautiful neighbourhood in Old Ottawa South, this 4-bedroom home (or 3 bedrooms + a third-level loft) is not to be missed. If character and sophistication are what you've been looking for, then this one is for you. Original moulding and plastered walls, high ceilings and beams give it so much old world charm. On the main level, you'll find a spacious living room with a beautiful built-in wood mantlepiece, a formal dining room and a family room at the back that lets in so much light. The kitchen offers plenty of workspace and tall cabinetry. You'll also find a petite powder room off the family room with heated floors and a heated landing space for the door that leads to your private fenced-in yard. The second level offers 2 bedrooms, an updated main bath, as well as the primary bedroom with an ensuite. The third level (yes, that's right) has a 4th bedroom or a loft/study/flex space. An unfinished space is the perfect blank slate for future development or leave it as storage! DOn't forget the large front porch to enjoy your morning coffee or read a book! Transit, schools, parks, recreation, restaurants, walking trails, water views, farmer's markets, you name it, this home is within a short walk from it. Come check it out today! Updates include: AC, Furnace '16, Main bath and ensuite '14, oven '14, stove top '17, fridge '22, microwave 2'3, washer and dryer approx 5 years old, powder room with heated floors '15. Updated kitchen. (id:19720)
Royal LePage Team Realty
2467 Regatta Avenue
Ottawa, Ontario
This meticulously maintained 3-bedroom, 2.5-bathroom townhouse with a single garage, built in 2013 by Tamarack in the desirable Half Moon Bay community of Barrhaven. Its prime location near Greenbank Road provides quick access to Barrhaven Town Centre and major transportation routes. Close to Minto Recreation Complex. The home showcases premium finishes throughout, beginning with solid hardwood flooring on the main level and high-end ceramic tiles in the kitchen, foyer, and bathrooms. The chef-inspired kitchen boasts stainless steel appliances and upgraded custom cabinetry, while the sunlit breakfast area opens to a fully enclosed cedar-fenced backyard - perfect for entertaining. The low-maintenance interlocked backyard (no mowing required!) features a spacious cedar storage shed, combining practicality with aesthetic appeal. Oversized windows flood the main level with natural light, highlighting the separate dining room and cozy living area with gas fireplace. Upstairs, the primary suite impresses with a glass shower enclosure, soaking tub, and walk-in closet. Two generously sized secondary bedrooms and convenient laundry facilities complete the upper level. The fully finished basement offers ample storage space. With over $35,000 invested in high-quality upgrades, this home perfectly blends luxury and practicality. Its combination of top-tier schools, convenient location, and exceptional finishes make it a rare find in Barrhaven. Don't miss this opportunity. (id:19720)
Coldwell Banker Sarazen Realty
B - 20 Woodvale Green
Ottawa, Ontario
Why rent when you can own this charming 2-storey, 2+1 bedroom condo townhome in a quiet, family-friendly community! With an updated kitchen and bathroom (2015-2018), brand new carpet (2025) , and sunny, open-concept living spaces, this home offers unbeatable value for first-time buyers, investors, or down-sizers alike.The main level boasts a functional layout with large windows that flood the living and dining area with natural light. The updated kitchen features modern cabinetry and plenty of prep space ideal for everyday living or entertaining. Upstairs, you'll find two generous bedrooms and a stylish full bathroom. The fully finished lower level includes a third bedroom (perfect for guests, a home office, or gym), laundry area, and extra storage space. Enjoy the convenience of being close to top-rated schools, Algonquin College, parks, public transit, shopping, and major routes like the 417 and Hunt Club Road. Assigned parking just steps from the door and low-maintenance living make this an easy choice. Move-in ready, sun-filled, and packed with potential don't miss out on this incredible opportunity! (id:19720)
Innovation Realty Ltd.
569 Paakanaak Avenue
Ottawa, Ontario
Unveiling a masterpiece of modern living: this stunning 2024 EQ Homes Quentin-model, detached residence in sought-after Findlay Creek! Thoughtfully designed with high-end upgrades, a neutral palette and smart home finishes, this 3-bedroom, 3-bathroom home offers refined living in a vibrant community. A grand foyer welcomes you with soaring ceilings and gleaming ceramic tile. Red oak hardwood floors stretch across both levels, leading to an open-concept living area where 18-foot ceilings and expansive windows frame a serene backyard with no rear neighbours. A gas fireplace creates a cozy ambiance, while the gorgeous kitchen boasts a quartz waterfall island, statement pendant lighting, black stainless steel appliances and a walk-in pantry/mudroom with garage access. Step out through glass sliding doors onto the covered deck with gas bbq line, and enjoy the privacy of this fully enclosed yard with 7-foot PVC fence. Upstairs, the spacious primary suite is a private retreat with a spa-like ensuite and walk in closet. Two additional bedrooms, a second full bath with a deep soaker tub, and a convenient laundry room complete this space.The bright lower level offers endless possibilities. Enjoy proximity to top-rated schools, the gorgeous Findlay Creek boardwalk, cultural hotspots and shopping, while effortless commutes via the 417, OC Transpo, and the soon-to-arrive LRT station place downtown Ottawa within easy reach for endless adventures. (id:19720)
Royal LePage Team Realty
B - 280 Meilleur Pvt
Ottawa, Ontario
Experience the perfect combination of comfort and convenience in this easily accessible ground-floor 2-bedroom, 2-bathroom condo in the thriving community of Vanier. The open-concept design creates a spacious living area with lots of natural light that transitions seamlessly to the kitchen, making everyday living effortless. The bright primary bedroom boasts a private 3-piece ensuite and walk in closet for added comfort, and is located privately from the second bedroom, which can be purposed as a guest room, home office, or additional personal space. Step out of the open-concept living space onto your private terrace, ideal for morning coffee, evening unwinding, or weekend BBQs. Conveniently located just minutes from downtown Ottawa, Beechwood, and Gatineau, with quick access to Highway 417, this home offers easy access to shopping, dining, everyday essentials and transportation, all within a peaceful, well-maintained community. (Unit refreshed in 2025, with fresh painted, polished laminated floors, and thoroughly cleaned carpets). (id:19720)
Exp Realty
50 Frances Colbert Avenue
Ottawa, Ontario
Welcome to this exquisite custom-built open-concept bungalow, nestled on a private premium lot backing onto a serene ravine. Located in the heart of Carp Village, this exceptional home offers abundant living space on both levels, featuring 2+2 bedrooms, 3 full baths & a tranquil backyard retreat. The impressive design showcases upgraded finishes throughout, including a stunning gas stone fireplace in the living room, complemented by vaulted ceilings, expansive windows & arched doorways. Elegant touches such as accent pillars, alcoves, coffered ceilings, rounded corners, maple hardwood floors, pot lights, & a wired stereo system create a luxurious ambiance. These details can also be noted in the private dining room just off the kitchen. The chef's kitchen boasts a beautiful granite breakfast bar, ample cupboard space & a bright & airy eating area. The main floor primary bedroom is ideally situated & features a walk-in closet & a lavish 5-piece ensuite with a double soaker tub. The second bedroom on the main floor offers flexibility and can easily serve as an office. The side foyer features a laundry room, more closet space, a 4-piece bath & garage access. A custom curved staircase leads to the lavish basement, complete with a home theatre room featuring surround sound & accent lighting, a games room/family room with a wet bar, two generously sized bedrooms with ample natural light & a 3-piece bath with a full-size shower. Note the convenient second staircase, which is the entry from the garage to the basement, this creates more possibilities for the space. The private backyard oasis features an in-ground pool, a hot tub deck, interlock patio & curved raised wood deck with built-in ambient lighting, creating the ideal space for relaxation & entertainment. This sought-after location is just a short walk away from Huntley Public School, a Medical Centre, an indoor arena, outdoor rink, tennis courts, splash park, local pubs & coffee houses, bakeries & Farmers Market. (id:19720)
Century 21 Synergy Realty Inc.
810 Parnian Private
Ottawa, Ontario
Be the first to live in Mattamy's The Willow, a beautifully designed 3-bedroom, 2-bath stacked townhome offering ultimate comfort and functionality. The quaint front porch and foyer lead upstairs to the open-concept living and dining area, kitchen, powder room, and storage room. The modern open-concept kitchen features stainless steel appliances, perfect for enjoying a cup of coffee or a meal at the optional charming breakfast bar. The bright living/dining area boasts patio doors that let in ample natural light, opening to a private balcony ideal for enjoying the beautiful summer weather. Upstairs, you'll find a spacious primary bedroom, the main full bath, two more spacious bedrooms and one with its own private deck, offering stunning views of the surrounding community. A conveniently located laundry room is also on this level. Minutes away from Barrhaven Marketplace, Parks, Public Transportation, Bus Stops, Schools, Shopping Malls, Grocery Stores, Restaurants, Bars and Sport Clubs. (id:19720)
Royal LePage Team Realty
A - 85 Seyton Drive
Ottawa, Ontario
Welcome to 85A Seyton Dr. nestled in the delightful, family-oriented neighborhood of Bells Corners. This well-maintained 3-bedroom, 2-bathroom CORNER UNIT townhouse is perfect for first-time buyers or investors! The bright main level welcomes you with a thoughtfully laid out space, with generous windows, it boasts laminate floors, a tiled kitchen with ample cabinetry, perfect for culinary enthusiasts. The spacious dining area is flooded with natural light, making it an ideal space for entertaining, and it overlooks the cozy living room. Step through the patio doors to discover a fully fenced backyard. The main floor is complete with a convenient main level 2 piece powder room. The upper level presents 3 spacious bedrooms, including a large primary bedroom complete with two windows and wall-to-wall closets for all your storage needs. The upper level also includes two additional well-sized bedrooms and a full bathroom. Basement is unfinished and waiting for your personal touch. This unit's yard has no direct neighbors looking in. One parking spot is included and there is plenty of visitor parking nearby. Great location surrounded by parks, nature trails, public transit, Jami Omar and close to all amenities including a short 10 minute drive to the DND Headquarters. Recent upgrades: furnace (2022), central air conditioning (2023). LOW CONDO FEES that include the WATER. (id:19720)
Keller Williams Integrity Realty
128 Groningen Street
Ottawa, Ontario
No front neighbour, facing park. This bright, sun filled home is located in high demand Blackstone community in Kanata South. Boost 2409 sq ft above group space (According to MPAC), open-to-above windows, main floor den, large island, walk-in pantry room. This gorgeous home has been upgraded from top to bottom! Hardwood flooring throughout kitchen & living/dining, and upgraded tiles in the entry and powder and washrooms. The open concept great room (with a gas fireplace) and dining room, overlooking fully fenced backyard. The master suite is sure to please with plenty of room, large walk-in closets and a luxury en-suite with sink, glass shower and tub, 3 great sized bedrooms, walk-in laundry room and full bath complete this level. The finished basement provides a spacious recreation room, a 3 pcs washroom along with plenty of storage space. Outdoors is fully landscaped, fenced, Interlock, gazebo, plant box and storage shed. This exceptional home combines modern elegance, functionality, and an unbeatable location. Walking distance to school. Do not miss out on this great property and call for your private viewing today! Open House April 27th 2-4pm ** This is a linked property.** (id:19720)
Home Run Realty Inc.
1667 Teakdale Avenue
Ottawa, Ontario
Discover this updated 3 bedroom, 3 bath family home in the desirable Chapel Hill neighborhood. Features include remodeled bathrooms, new stainless steel appliances and high-quality laminate flooring throughout the main level. These are just some of the many improvements. The main level features an open-plan kitchen and family room area providing a warm and inviting gathering space. The kitchen provides plenty of storage and counterspace while the family room has a vaulted ceiling and wood fireplace feature. Additionally, on the main there is a large living room and dining room space, powder room plus laundry area. Located upstairs are the 3 bedrooms and 2 bathrooms. The master bedroom has a walk-in closet and beautiful modern ensuite. More space is provided in the basement with the finished recreation room. Peace of mind is provided as the roof, vinyl windows, furnace and air conditioning unit have all been upgraded by the current owners. Outside you will find nice landscaping with perennial flowerbeds, pathways and mature trees. The backyard is fully fenced and features a large deck perfect for entertaining. This home is definitely one to visit. (id:19720)
Grape Vine Realty Inc.
57 Hemlo Crescent
Ottawa, Ontario
What an amazing location! This stunning townhome backs on to a tree-lined trail, in sought after Heritage Hills. Tucked away on a quiet Crescent within walking distance to the Signature Centre, and Centrum, offering a wide selection of shops, restaurants and amenities. Built by Phoenix, this Dufferin model has a terrific floor plan, and was the largest model at the time. Like a trip to the beach, this home is a breath of fresh air! Well-maintained by the original owner, it has been thoughtfully updated with many unique features, and is in excellent condition. Oak hardwood flooring extends through the living and dining room, and also the stair railing, posts & balusters. The rich color of the wood highlights the modern white paint that adorns the walls on all three levels! A spacious living room has a floor to ceiling window that overlooks the front yard, and double French doors that lead to the dining room. An open kitchen has wood cabinetry, vinyl flooring, and easy access to the backyard & deck. Full of charm, the dining room has a gas fireplace with a thick wooden mantle, and a stylish antique chandelier. The spacious primary bedroom has a walk-in closet, and an Ensuite with a roman tub & walk-in shower. Two other bedrooms and a 4 pc. bath complete this level. The family room is freshly painted and has a lot of space for all of your entertainment needs. There is a partially finished rough-in bath that has been drywalled, ready to complete. A gorgeous two-tiered deck with a rope railing was built in 2024, and new sod was installed in the front and back yard. Enjoy the low maintenance flowering bushes and perennials in the pretty backyard. Very soon the trees will completely hide the pathway behind. This vibrant neighbourhood is known for its great schools, trails, golf course, and friendly neighbours! The Tanger Outlet, and Canadian Tire Centre are just minutes away. Easy access to highway 417 & public transit. See Audio Tour "Images of Fall" (id:19720)
Just Imagine Realty Inc.
881 Railton Avenue
London East, Ontario
Charming 3-Bedroom | 2-Storey Home on a Large Corner Lot | Welcome to this beautifully maintained 2-storey home offering 1,120 sq. ft. of thoughtfully designed living space, plus a fully finished basement for even more room to enjoy! 3 Bedrooms | 2.5 Bathrooms | Finished Basement with Wet Bar | Large Corner Lot Step inside and be greeted by a warm and functional layout, ideal for families or entertaining. The spacious primary bedroom features vaulted ceilings, double closets, and a convenient cheater ensuite access to the main bath. The (2) additional bedrooms on the second floor include generous closets and plenty of natural light - perfect for children, guests and/or home office setup. Enjoy cozy nights in the basement retreat, complete with a gas fireplace and a wet bar seating area perfect for movie nights, hosting, or a guest suite setup. The modern kitchen comes equipped with stainless steel appliances, and the washer and dryer are included, making this home truly move-in ready. Outside, your own substantial backyard oasis awaits! The backyard is currently separated into two spaces with a gate, for more flexibility. The partially covered 16 30 foot deck offers built-in seating and garden boxes, an ideal setting for outdoor living and entertaining. Key Features: Owned Furnace (2019) Owned Water Heater (2023) Upgraded insulation (2021) Concrete driveway (2023) | Close to schools, shopping, bus routes, and just minutes to Highway 401 | 2.5 baths, including ensuite access from the primary bedroom. Gas fireplace and spacious finished basement | Dog-friendly backyard setup | Bright corner lot with curb appeal and space to grow | Stainless steel appliances, washer, and dryer included | This home offers the perfect mix of comfort, convenience, and character. Wonderful oppurtunity! (id:19720)
Comfree
520 - 360 Patricia Avenue W
Ottawa, Ontario
Located in trendy Chic Westboro, an area is renowned for its many Restaurants, Boutiques and Coffee Shops and is known as " THE place to live" for anyone seeking Quality of Lifestyle. .. Walk or bike to most everything you need, but public transpo and LRT are also at your disposal. This Condo's Amenities cater to an upscale atmosphere with a Rooftop Terrace, w/amazing views. a Courtyard, BBQs, a Gym w/ sauna and steam room, a Theatre/ Screening room, a Yoga Studio not to mention a Party room , a Pet Spa for your furry friend and a Bike storage and tuning area for those that love to pedal to the shops or along the scenic Parkway. If you're a busy Professional or retiree looking for ease and convenience without sacrificing quality this one is for you. The unit itself is one of the largest, with 910 sq ft of living space. A gorgeous 2 bedroom 2 bath with a modern kitchen an Open Concept layout. Kitchen has Breakfast Bar and built in wine rack. A dining nook, and a spacious living room with Panoramic windows. 2 Bedrooms, the Primary with a walk in closet and full Ensuite , the other bedroom with full bath in proximity and a Balcony, Of course the washer/dryer are ensuite for your complete convenience, One look and you'll know this one was made for you! Heated underground parking and Guest parking as well (id:19720)
Keller Williams Integrity Realty




