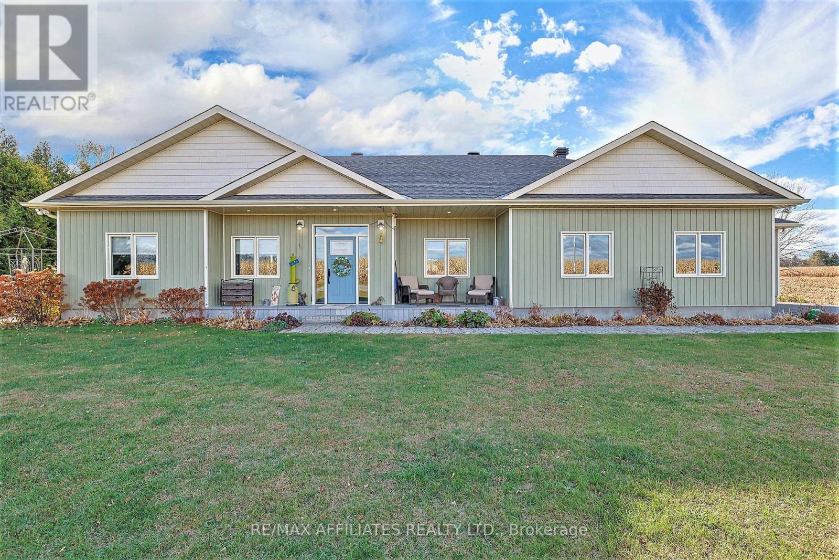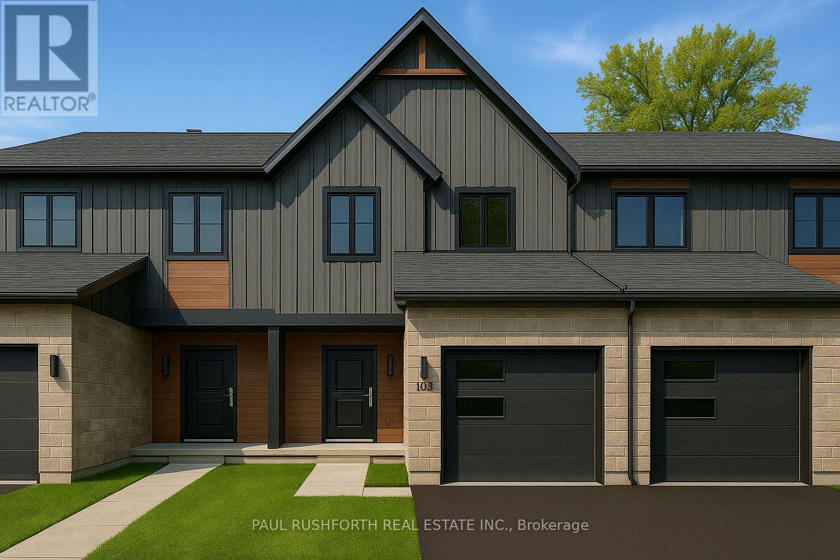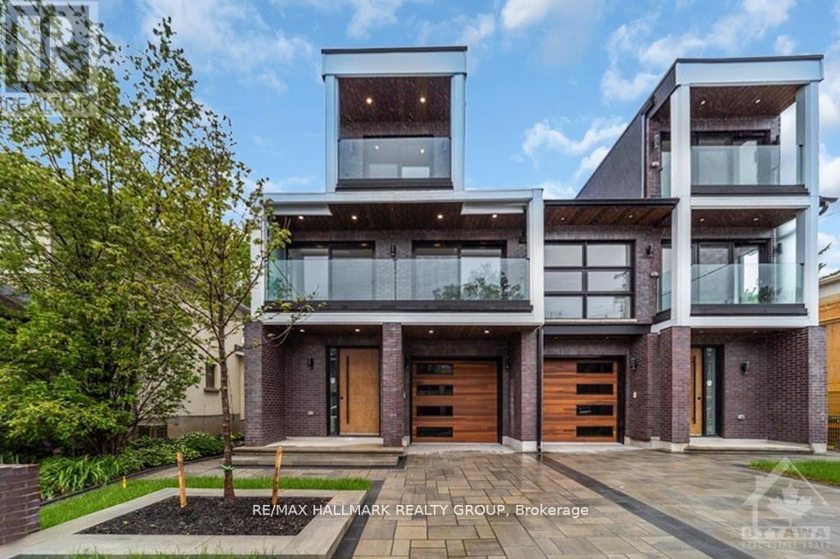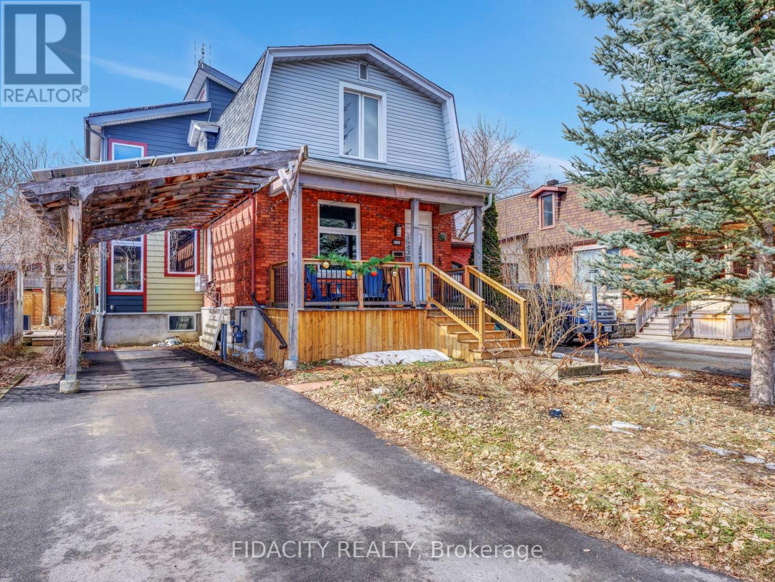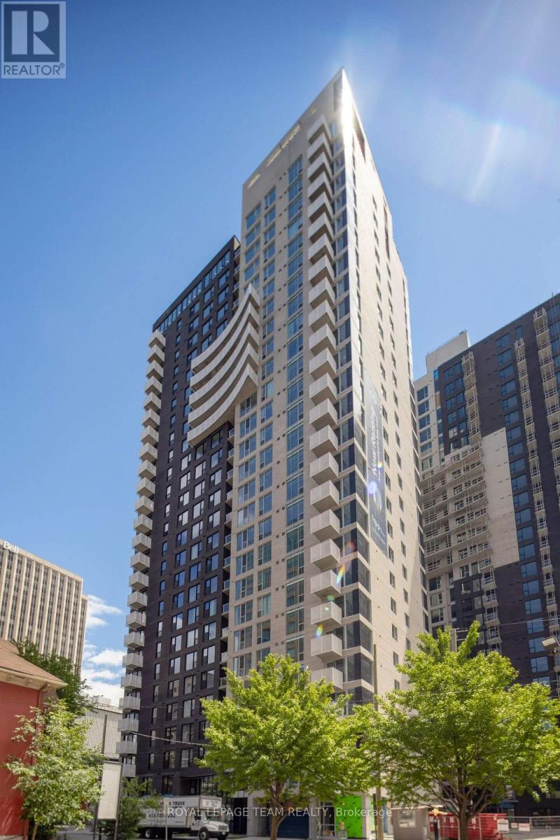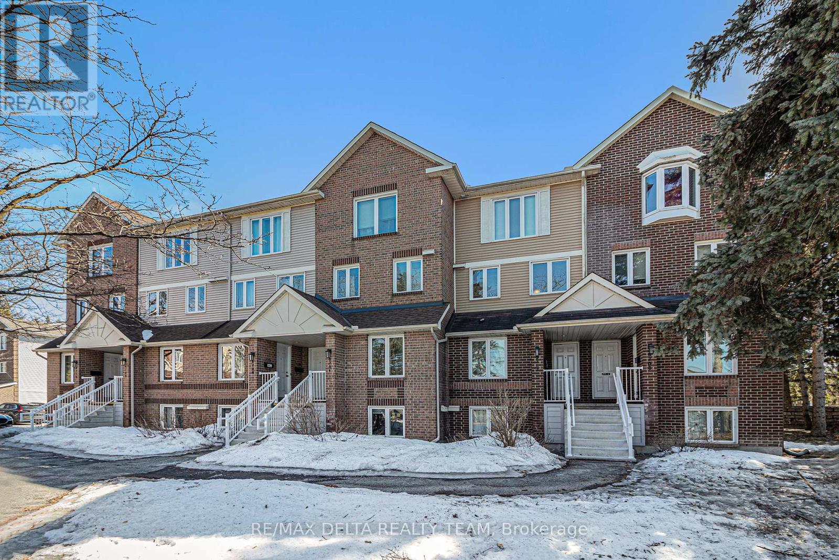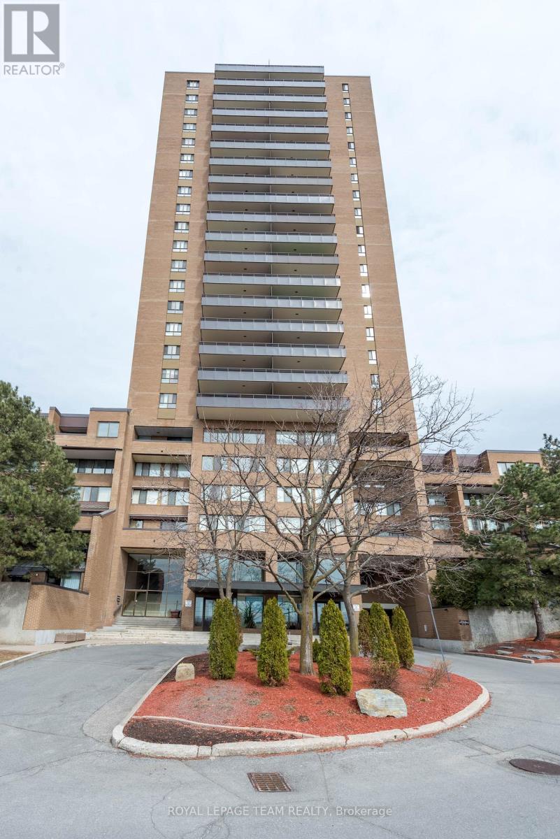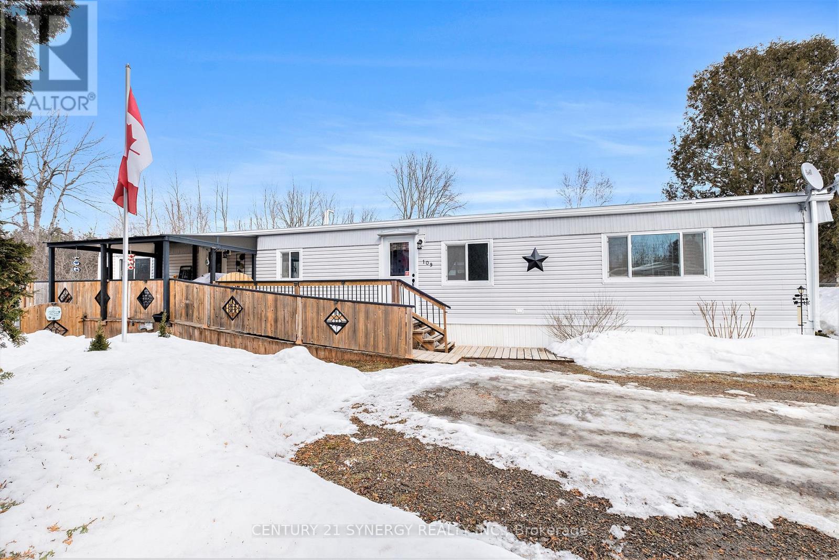Ottawa Listings
918 Brian Good Avenue
Ottawa, Ontario
Beautiful & upgraded END UNIT 3 bedroom 3 bathroom home in the desirable Riverside South with loads of upgrades including ceramic and hardwood floors throughout, large open concept kitchen with quartz counters, Open concept main level with high ceilings, wide entrance and oversized windows giving plenty of light, The second level features a luxurious Primary bedroom with its own En-suite and spacious walk-in closet plus two additional bedrooms and a full bathroom. The lower level is fully finished with a large family room with gas fireplace, large utilities room, storage that can be converted to a den, bright light making this space feel very welcoming and cozy, it can be your in-law suite. This great home is across from the park and close to all amenities including schools, shopping centers and river, 5 minutes to Ottawa International Airport and 20 minutes to Parliament Hills! A must see! Perfect home for your family. call today! (id:19720)
Power Marketing Real Estate Inc.
100 Summers Road
Rideau Lakes, Ontario
WELCOME TO 100 SUMMER RD ELGIN. This 5 year old energy efficient 1796 sq ft home on a 1 acre landscaped lot has everything your family needs. Radiant in-floor heating plus heat pump for additional heat and air conditioning, 9 ft ceilings, awesome sunroom to watch the sunsets and leads to covered deck with a piped in propane BBQ. The gourmet kitchen with Corian counter tops and breakfast bar, all appliances, 3 bedrooms, 2 full baths, an office, 2 single attached garages, 2 garden sheds 14X20 and 14X12, and for those hot summer days an above ground pool with deck. This home is ready for a new family or semiretired couple. Garden area and beautiful flower gardens. Located on the edge of Elgin. LOCATION: Just 40 mins from Brockville, Kingston, and Smiths Falls. Call now before it's too late. (id:19720)
RE/MAX Affiliates Realty Ltd.
203 Osterley Way
Ottawa, Ontario
Welcome to this beautifully upgraded two-story detached home by Claridge Homes, located in the vibrant and fast-growing Westwood community of Stittsville. Thoughtfully designed with over $90,000 in premium upgrades, this home offers exceptional comfort, style, and functionality for modern family living. The main level features 9-foot ceilings, upgraded rich hardwood flooring and stairs, and an elegant fireplace that brings warmth to the cozy living area. A custom-designed kitchen is the heart of the home, showcasing quartz countertops, upgraded ceramic tile flooring, ceiling-height cabinetry, and stainless steel appliances. The upgraded ceramic tiles and cabinetry continues through the main floor mudroom and into all bathrooms, offering both durability and visual appeal. A large dining room and breakfast area provide ample space for family meals and entertaining. Upstairs, the second floor offers four generously sized bedrooms and a full family bathroom. The spacious primary suite serves as a private retreat, complete with a walk-in closet and a beautifully finished ensuite bathroom. The fully finished basement adds even more living space with a large recreational area, perfect for a home gym, playroom, or media lounge, flexible space that suits any lifestyle. Outside, the fenced backyard provides a safe and spacious area for kids and pets, with room to entertain or simply unwind. The home is also protected by Tarion Warranty coverage beginning in 2022 for added peace of mind. Located within walking distance to the Trans Canada Trail, several parks, top-rated schools, and just minutes from shopping, dining, and everyday amenities, this home offers the perfect blend of quality, convenience, and community. 203 Osterley Way is a move-in-ready gem in one of Stittsville's most desirable neighborhoods. Book your showing Today! (id:19720)
Right At Home Realty
3010 Chemin Rollin Road
Clarence-Rockland, Ontario
Welcome to this beautifully maintained 2-bedroom, 1-bathroom home located on a peaceful street. Situated on a spacious lot with no rear neighbors nor on one side, this property offers the perfect blend of comfort and privacy. As you enter, you'll immediately appreciate the pride and care that has gone into maintaining this home. The main floor features a bright and airy living space, complemented by a well-appointed custom kitchen by Louis L'artisan. The finished basement provides additional living space, ideal for a rec room. Outside, you'll find a detached garage, a garden shed and a lovely yard that offers ample space for outdoor activities. The quiet street ensures a serene and tranquil environment, making it an ideal place to call home.This home truly reflects the love and attention it has received over the years and is ready for you to make it your own. Don't miss the chance to experience this gem! (id:19720)
RE/MAX Delta Realty
1038 Secord Avenue
Ottawa, Ontario
Investors take note! Lots of new development happening on the street, great time to purchase this purpose built triplex close to parks, transit, Carleton U, shopping and downtown- all within minutes. This building has not had a vacancy in 20 years and current owner is leaving the top unit for new landord to set their own rents or owner occupancy. All apartments are bright and spacious. Sunny and private rear backyard. 1038 Secord features 2 units with 2 bedrooms and 1 lower level unit with 1 bedroom. Units 2 & 3 pay their own hydro & hot water. (id:19720)
RE/MAX Hallmark Realty Group
1038 Secord Avenue
Ottawa, Ontario
Investors take note! Lots of new development happening on the street, great time to purchase this purpose built triplex close to parks, transit, Carleton U, shopping and downtown- all within minutes. This building has not had a vacancy in 20 years and current owner is leaving the top unit for new landord to set their own rents or owner occupancy. All apartments are bright and spacious. Sunny and private rear backyard. 1038 Secord features 2 units with 2 bedrooms and 1 lower level unit with 1 bedroom. Units 2 & 3 pay their own hydro & hot water. (id:19720)
RE/MAX Hallmark Realty Group
868 Mathieu Street
Clarence-Rockland, Ontario
Welcome to Golf Ridge. This house is not built. This 3 bed, 2 bath middle townhome with walkout basement, has a stunning design and from the moment you step inside, you'll be struck by the bright & airy feel of the home, w/ an abundance of natural light. The open concept floor plan creates a sense of spaciousness & flow, making it the perfect space for entertaining. The kitchen is a chef's dream, w/ top-of-the-line appliances, ample counter space, & plenty of storage. The large island provides additional seating & storage. On the 2nd level each bedroom is bright & airy, w/ large windows that let in plenty of natural light. An Ensuite can be added. The lower level can be finished (or not) and includes laundry & storage space. The 2 standout features of this home are the Rockland Golf Club in your backyard and the full block firewall providing your family with privacy. Photos were taken at the model home at 325 Dion Avenue. Flooring: Hardwood, Ceramic, Carpet Wall To Wall (id:19720)
Paul Rushforth Real Estate Inc.
185 Carleton Avenue
Ottawa, Ontario
Open House Sunday April 6th 2-4. This ultimate luxury residence in Champlain Park offers 4+1 spacious bedrooms, 5 bathrooms, and a separate second dwelling unit (SDU) with its own bedroom, family room, bathroom, and all the appliances perfect for guests or rental income. The custom-built kitchen with high-end appliances flows into sun-filled living spaces featuring floor-to-ceiling windows and ambient pod lighting. The third-floor master suite boasts a private loft, spa-like ensuite, custom walk-in closet. and access to one of two balconies. Every detail, from custom lighting to sleek finishes, Plus, with Google Smart Home integration, you can control lighting, climate, is thoughtfully designed. professionally landscaped, Surrounded by a mature urban forest, Located within walking distance to the Ottawa River, beaches, Westboro, Wellington Village, parks, and top-rated schools, cafe's, restaurants, this home blends modern luxury with an unbeatable location. Offers will be accepted on April 10 at 7:00 p.m. However, the sellers reserve the right to consider preemptive offers. (id:19720)
RE/MAX Hallmark Realty Group
1206 Old Carp Road
Ottawa, Ontario
Step into this delightful 2-bedroom, 2 full bathroom upper unit at 1206 OLD CARP RD. that perfectly combines comfort and convenience, nestled on a peaceful tree-lined street bordering the Kanata North neighbourhood. Surrounded by mature trees, this home is just a short walk from the Hi-Tech Kanata North area and nearby shopping. Inside, you'll find a modern kitchen and bathrooms. The chef-inspired kitchen boasts expansive granite countertops, plenty of fine cabinetry, a glass tile backsplash, and SS appliances. The primary room offers an ensuite bathroom and a generous balcony. With all utilities INCLUDED, you'll enjoy a stress-free living experience. The home also comes FULLY FURNISHED (optional), making it an ideal move-in-ready choice. Book a private showing. (id:19720)
Royal LePage Team Realty
1451 Charlebois Avenue
Ottawa, Ontario
There is a house in Orleans, that's waiting just for you! Welcome to 1451 Charlebois Avenue. Compact 4 bedroom bungalow located in a mature part of town. This solid brick home offers 3 bedrooms, full bath, bright living room, dining area and upgraded kitchen on the main level. Lower level has 1 large bedroom/office, full bathroom, kitchenette, rec room, laundry room and small workshop. Exterior has a carport, paved driveway, storage shed & partially fenced yard with a beautiful cedar hedge. Located within close proximity to Place d'Orleans shopping centre, restaurants, 2 schools, parks, Shenkman Arts Centre, public transit system, great hiking/biking trails and more. Don't miss your opportunity to live in this family friendly neighbourhood. ** This is a linked property.** (id:19720)
Royal LePage Team Realty
296 Royal Avenue
Ottawa, Ontario
Prime Location in One of the City's Most Coveted Neighbourhoods! Located on a quiet street just two blocks from Westboro Beach, scenic river pathways, and just steps away from the lively Westboro Village with all its amenities. This 4-bedroom, 3-bathroom home offers over 2,400 sqft of bright, spacious living space with charming architectural elements.The open-concept main level features 9ft ceilings, refinished hardwood floors, and pot lights. The living room flows effortlessly into the kitchen and dining area, filled with natural light from large south-facing windows. The rear addition offers a flexible den/office, laundry room, 4-piece bath, and access to the 20ft wide side yard with a deck.The spacious primary bedroom includes a private balcony, a 3-piece ensuite, heated marble flooring, and a loft area ideal for an office, or flex space. Three additional bedrooms boast sustainable bamboo flooring. Plus, the home is equipped with 40 solar panels for a boost of energy efficiency. (id:19720)
Fidacity Realty
1201 - 324 Laurier Avenue W
Ottawa, Ontario
Welcome to the Mondrian at 324 Laurier where style meets downtown city living. As soon as you walk into this move-in ready condo you are greeted with both natural light and city views thanks to the floor to ceiling windows & patio door. A few steps in brings you to the open concept area where you find a large living room and a kitchen which showcases stainless steel appliances, Granite countertops, custom chalkboard wall and floating bar counter. Around the corner the spacious bedroom gives you more city views thanks to the big windows and is already equipped with a closet organizer and barndoor for privacy. This condo also hosts a 4pc bathroom with Granite countertops and linen cabinet, convenient in-unit laundry and a handy storage locker to keep things you don't need on a daily basis. The 9ft ceilings feature exposed concrete which gives you that amazing urban-style feeling and hardwood covers most of your unit's flooring. Your south-facing balcony stretches the width of your condo and is the perfect place to relax with friends or sit back & read a book. The Mondrian is a pet-friendly building so your best friend can join you at your new home! This building offers privacy and security thanks to the lobby concierge along with state of the art amenities on the 6th floor which include a rooftop outdoor pool with city views & adjacent BBQ space with sitting area, well-appointed fitness center with dumbbells & cardio machines, as well as party/lounge room with kitchen & pool table. Located close to trendy restaurants, a variety of shopping, parks, museums, Rideau center, Byward Market, Parliament and short walk to Lyon LRT station. Bonus: New dishwasher, washer & dryer! (id:19720)
RE/MAX Affiliates Realty Ltd.
98 Clarkson Crescent
Ottawa, Ontario
Welcome to 98 Clarkson Crescent, a beautifully updated three-bedroom end-unit condo townhouse with no rear neighbors. This home features the only private driveway on the crescent, providing parking for two vehicles, plus additional visitor parking just across the street. The main level, staircase, and second floor showcase elegant hardwood flooring, while the living room offers a cozy gas fireplace. The primary bedroom includes a stunning three-piece en-suite. Recent updates include fresh paint (2021), modern baseboards (2019), laminate flooring in the basement and laundry room (2019), and a custom-built hardwood staircase (2018). The insulated garage ensures your vehicle stays warm in the winter. This property is an excellent option for buyers looking for a mortgage-suitable home. Call today! (id:19720)
Power Marketing Real Estate Inc.
510 - 2625 Regina Street N
Ottawa, Ontario
This stunning and fully renovated 3-bedroom, 2-bathroom condo offers an open-concept layout with views of the Ottawa River and Mud Lake, perfect for enjoying unforgettable sunsets. Relax on your private balcony, and take in the picturesque scenery. The condo boasts elegant luxury vinyl flooring (installed in 2021), upgraded windows throughout (2018), and a modern kitchen with sleek black stainless steel appliances. The primary bedroom is spacious, features a large walk-in closet, and an ensuite 2 pc bathroom. Upgrades include a fully renovated main bathroom with a marble countertop, fresh paint throughout the home (January 2025), and new, contemporary closet doors and fixtures throughout. Enjoy exclusive amenities, including an indoor saltwater pool, fully equipped gym, and easy access to scenic NCC bike paths, connecting you to Britannia beach and the downtown core. The condo is conveniently located near schools, shopping, and public transit. Additional features: central air, forced air electric heat, no rental equipment, low taxes, and the water/sewer is included in condo fees. Plus, enjoy one heated, secure underground parking spot. With its prime location, upgrades, and breathtaking views, this condo offers a truly exceptional living experience for first time home buyers, small families, or anyone looking to downsize. Dont miss out on this opportunity! (id:19720)
Tru Realty
2709 - 89 Nepean Street
Ottawa, Ontario
**SHORT TERM SUBLET - FULLY FURNISHED PENTHOUSE** Sublet available from the 1st of May until the 22nd of August 2025. Looking for a short term stay in downtown Ottawa? Don't miss this opportunity to spend the summer in this 2-bedroom, 2 bathroom fully furnished penthouse apartment. The penhouse offers 11 foot ceilings and a stunning view of Parliament Hill and the Ottawa River. The Loop is a newer Claridge Building with Luxury Rental Units. The Loop offers a high-end fitness facility, in-door pool, a community room with stunning views of the city including Parliament Hill, as well as a rooftop terrace. The Loop is conveniently located walking distance from Parliament, the ByWard Market, National Gallery of Art, the Court Building, Ottawa University and of course the beautiful Rideau Canal. This location also offer plenty of shopping, quaint restaurants, entertainment and recreation and easy access to transit. (id:19720)
Royal LePage Team Realty
190 Hopewell Avenue
Ottawa, Ontario
Welcome to 190 Hopewell Avenue. Build in 2009, this semi-detached home in beautiful Old Ottawa South that is flooded with natural light offers over 130K in stunning custom upgrades! Generous open concept main level living offers a renovated modern gourmet kitchen with top of the line stainless-steel appliances, soft closing cabinets and drawers, pantry pull outs, pots and pan drawers. The dining room leads to an elegant front porch to relax and enjoy the quiet buzz of the neighbourhood. From the living room, step down into your private professionally landscaped rear yard offering plenty of space for summer entertainment. The second level offers a spacious primary retreat, with custom room darkening dual blinds, updated ensuite with a bidet toilet and spacious walk in closet. Two additional bedrooms, a main bath, and laundry room complete the balance of this level. Continue on up to the 3rd level loft with a wet bar that leads to your roof top deck for those quiet evenings at home or fireworks viewing parties. In addition to all the splendour of levels 1, 2and 3, the well designed lower level with radiant heat flooring offers, inside entry from the oversized single car radiant floor heated garage, a three piece bath and an expansive recreation room perfect for a teen retreat or various other options. Conveniently located within an easy walk to the Rideau Canal, the Rideau River, Hopewell School, Brewer Pool, park, athletic fields as well as Bank Street with shops and bistros galore. Enjoy the numerous things that Ottawa has to offer at your doorstep! 2717 square feet as per floor plans. (id:19720)
RE/MAX Absolute Realty Inc.
1266 Alloway Crescent
Ottawa, Ontario
.Charming & Well-Maintained 2+1 Bedroom Backsplit in Carson Grove . Situated on a premium, quiet crescent, this beautifully cared-for home offers a rare opportunity to own in the highly desirable Carson Grove neighborhood. Enjoy the perfect balance of peaceful suburban living while being just minutes from CSIS, NRC trails, shopping, transit, and all essential amenities. Inside, you'll find a bright and inviting living space, where a large picture window in the living room offers a beautiful view of the landscaped front yard. The spacious eat-in kitchen provides ample counter and cabinet space and seamlessly flows to a large deck ideal for outdoor dining and entertaining. The adjoining dining area adds versatility, making it perfect for both casual meals and formal gatherings. The upper level features two generously sized bedrooms with plenty of closet space and a well-appointed main bathroom. The finished lower level includes a large rec room, an additional bedroom, a 2-piece bathroom, with walkout access to the private, fully fenced backyard with no rear neighbors offering a true sense of tranquility and seclusion. With its thoughtful layout, prime location, and exceptional outdoor space, this home is a rare find in Carson Grove. Don't miss this opportunity schedule your showing today! 24 hrs irrevocable on all offers (id:19720)
Engel & Volkers Ottawa
A - 6704 Jeanne D'arc Boulevard
Ottawa, Ontario
This charming lower-level terrace home offers unbeatable convenience with easy access to Hwy 417, walking distance to the Ottawa River, scenic trails, schools, bus stops, the future LRT, and nearby amenities. Inside, you'll find recent upgrades including beautiful laminate and tile flooring on the main level, and a large window at the entrance that fills the space with natural light. The open-concept kitchen, dining, and living areas create a welcoming and functional space for everyday living and entertaining. The kitchen boasts ample storage and counter space, stainless steel appliances, and a raised breakfast bar. The living room features a cozy corner wood-burning fireplace and a patio door leading to a charming balcony that overlooks a private hedged patio perfect for outdoor relaxation. The spacious master bedroom offers wall-to-wall closet space and a large window, while the second bedroom is also generously sized. A full bathroom, in-suite laundry, and additional storage complete the lower level. Mature trees in both the front and back provide extra privacy and tranquillity. This home also includes a dedicated single-car parking spot, along with convenient visitor parking. It's move-in ready and offers everything you need for easy, comfortable living. (id:19720)
RE/MAX Delta Realty Team
615 Remnor Avenue
Ottawa, Ontario
Welcome to this stunning 2012-built Richcraft townhome, perfectly located in the highly sought-after Kanata Lakes community. This beautifully designed 3-bedroom, 2.5-bathroom home offers both elegance and functionality with NO close rear neighbours for enhanced privacy. The main floor boasts 9-ft ceilings, elegant hardwood floors and many pot lights. The spacious living room is perfect for relaxation, while the formal dining area provides direct access to the chefs kitchen featuring stainless steel appliances, high-end quartz countertops and a well-sized breakfast nook overlooking the backyard. Ascending from the main floor is a graceful curved staircase featuring brand-new carpet, which continues onto the entire second level. Upstairs, you'll find three generously sized bedrooms, including a primary bedroom spacious enough for a king-sized bed. A full bath and a convenient laundry room completes the 2nd level. The fully finished open-concept basement is ideal for recreation and entertainment featuring a large window, many pot lights and a cozy gas fireplace. Additionally, the basement includes a bathroom rough-in offering great potential for future customization. Step outside to the fully fenced, private backyard, complete with a large deck, perfect for summer BBQs and family gatherings. Located within walking distance to grocery stores, restaurants, top-rated schools and parks, with easy access to Kanata Centrum, Tanger Outlets, Costco and HWY 417. Don't miss this incredible opportunity - this home is a 10+! (id:19720)
Right At Home Realty
339 - 515 St. Laurent Boulevard
Ottawa, Ontario
This spacious three-bedroom podium condo is nestled in a tranquil setting around a private garden park, providing both serenity and security Any condo in The Highlands sits front and centre for shopping, transit and Ottawa access. It's the unit itself that shines the brightest -- a venerable collection of contemporary, user-friendly finishes. Add two-level living, oversized terrace, large ensuite laundry room, space to spare, and a completely smoke-free building -- know you'll want for nothing. On-site amenities don't disappoint. They include a gym, outdoor pool, meeting space, and games room. Heat and Hydro included. Tenant pays: Cable, Phone and Internet. Move in immediately. (id:19720)
Royal LePage Team Realty
7865 Morningside Avenue
Ottawa, Ontario
Situated on a private, treelined lot, this ALL BRICK 3-bedroom bungalow with detached 3-car garage offers endless potential. You're welcomed by a bright foyer that leads into an open-concept living & dining room featuring a cozy gas fireplace, large windows, & hardwood floors throughout. The main level also includes a spacious eat-in kitchen, 3 generous bedrooms, & a 4-piece family bathroom. The lower level provides even more living space, with a large family room, laundry area, bar, cold storage, & a workshop; perfect for hobbyists or additional storage. Step outside to a peaceful, tree-lined backyard, offering a private retreat complete with a sunroom, large patio, & deck; ideal for entertaining or relaxing with family & friends. Located just a short drive from the city, this home combines the tranquility of suburban living with easy urban access. Don't miss the opportunity to make this gem your own. (id:19720)
Royal LePage Team Realty Adam Mills
10 - 638 Reardon
Ottawa, Ontario
Welcome to this bright and spacious well-maintained 3-bedroom, 2-bathroom upper-unit terrace home, ideally located near Bank Street and all essential amenities. The main floor boasts a bright, open-concept living and dining area with laminate flooring and abundant natural light. The open kitchen offers ample counter and cupboard space, perfect for cooking and entertaining. A versatile main-floor bedroom provides access to a private balcony. Upstairs, the primary bedroom features side by side closet, private balcony, and a cheater ensuite with a separate soaker tub and enclosed shower. A second generously sized bedroom and a convenient laundry room complete this level. Freshly painted, new light fixtures and all carpets professionally cleaned. Enjoy the convenience of 1 surface parking spot located just across from your unit, plus ample visitor parking. Situated in a family-friendly community, this home is close to grocery stores, restaurants, shopping, parks, and schools. Commuters will love the easy access to the transit less than 10 minutes away from LRT station and to downtown under 15 minutes. Don't miss this fantastic opportunity book your showing today! (id:19720)
Keller Williams Integrity Realty
109 - 26 Salmon Side Road
Rideau Lakes, Ontario
Enjoy Quiet Community Living here at Rob Glen Estates in Rideau Lakes Township on the outskirts of Smiths Falls. This lovely mobile is nicely located with nature in your back yard. A 3 bedroom mobile home with a bright & roomy living room. The Kitchen has plenty of counter space and cabinets with an eat in area, a 4 foot moveable island (Fridge, stove, dishwasher, hood fan & island included). Primary bedroom has double closets with shelving, 2 other bedrooms ( 1 is being used as an office). The bathroom was renovated in September 2024 ( walk-in shower, vanity, toilet & flooring). The Washer/Dryer are in the closet like area of the bathroom ( washer & dryer are included). The exterior boasts a lovely deck that has a ramp for easy access, a covered area for those days or nights you want to enjoy in different weather conditions. The yard is fenced and gated. There are 2 sheds ( 10' x 10' with a loft/storage area & an 8' x 10') for your extra belongings. Upgrades: Furnace & C/A ( Sept. 2020), Siding ( 2022), Eavestrough (2021) Roofing Membrane ( 2022), Vinyl Plank Flooring in L/R & Hallway ( May 2024), Covering for the deck (2021). Call and visit #109 as soon as you can. You may see the 2 beautiful blue jays and bright red Cardinal I witnessed flying and chirping in the trees from the back yard among other beautiful wildlife. (id:19720)
Century 21 Synergy Realty Inc.
361 Sterling Avenue
Clarence-Rockland, Ontario
Stunning 4-Bedroom Home in Desirable Morris Village. Welcome to 361 Sterling Ave., a beautifully designed 4-bedroom, 3-bathroom Longwood home in the sought-after Morris Village community. This modern residence features sleek finishes, including gorgeous granite countertops that elevate the open-concept kitchen. Designed for both style and functionality, the home boasts a mudroom, a convenient second-floor laundry room, and a spacious 2-car garage. Step outside to your fully fenced backyard, where you'll find lush cedar trees, elegant pavers, and a patio heater perfect for year-round enjoyment. Located within walking distance to schools, amenities, and two beautiful recreational parks, this home is perfect for families and professionals alike. Dont miss your chance to own this move-in-ready gem in Morris Village! (id:19720)
RE/MAX Delta Realty



