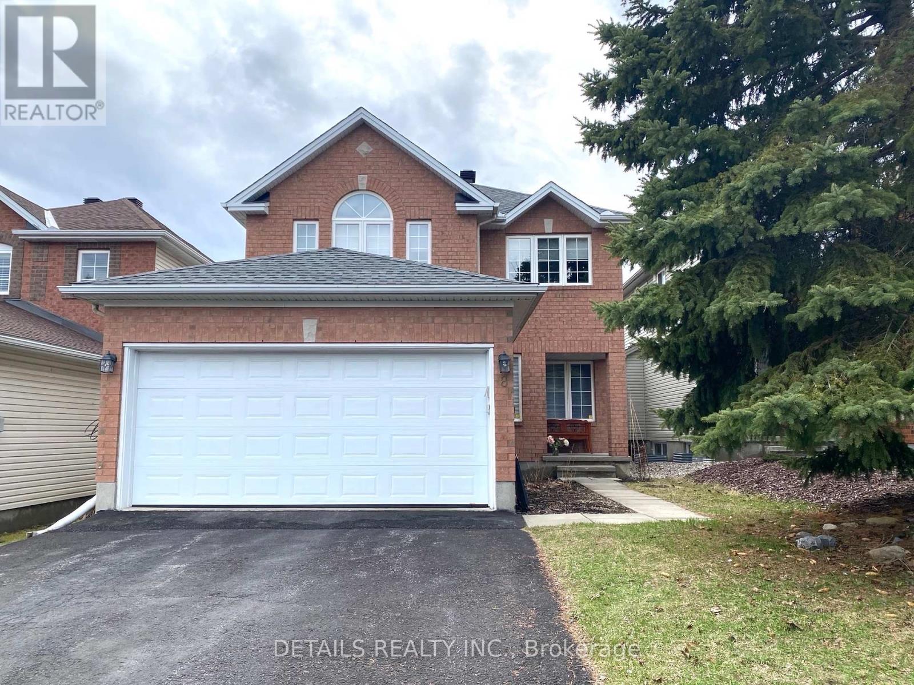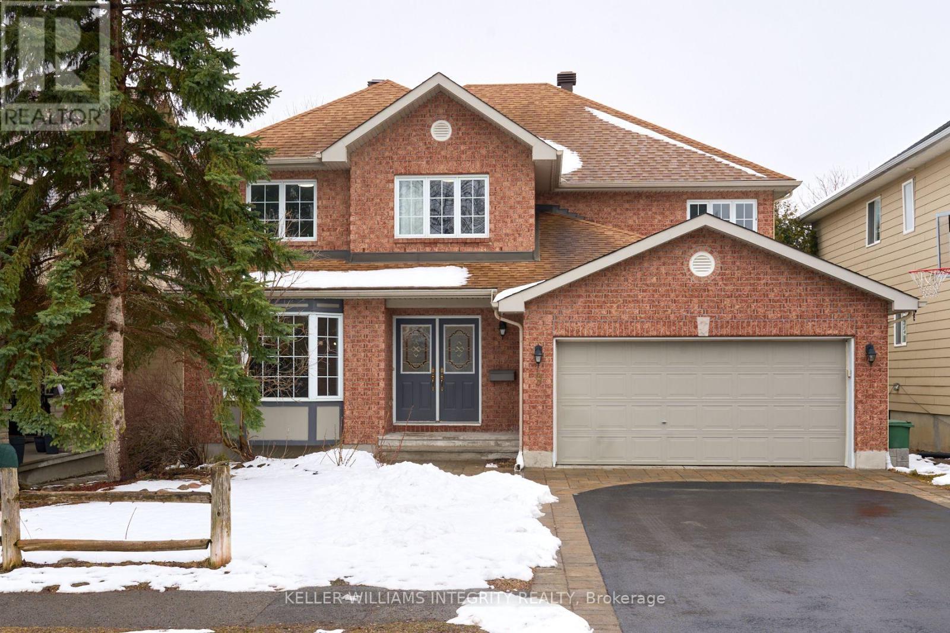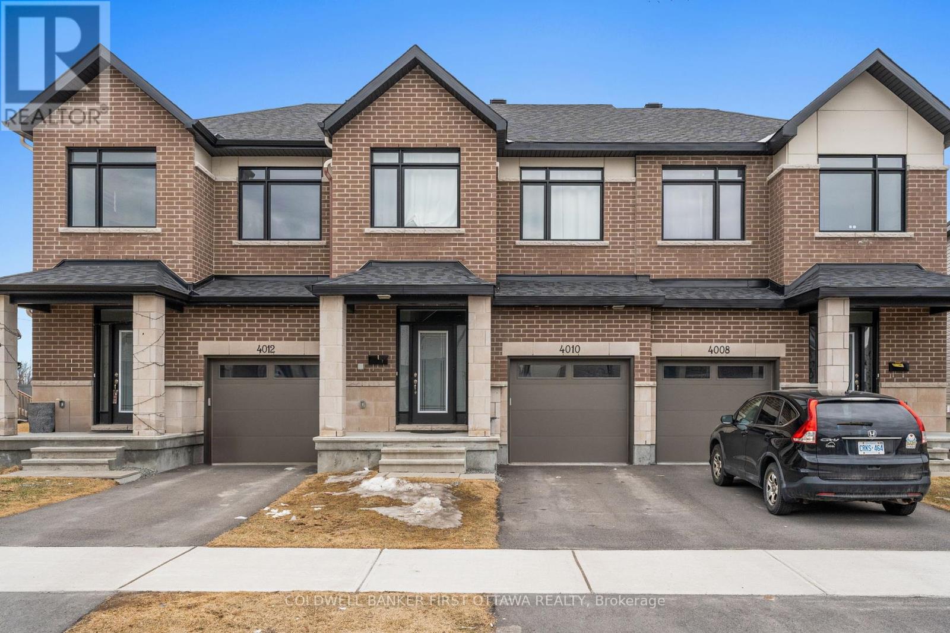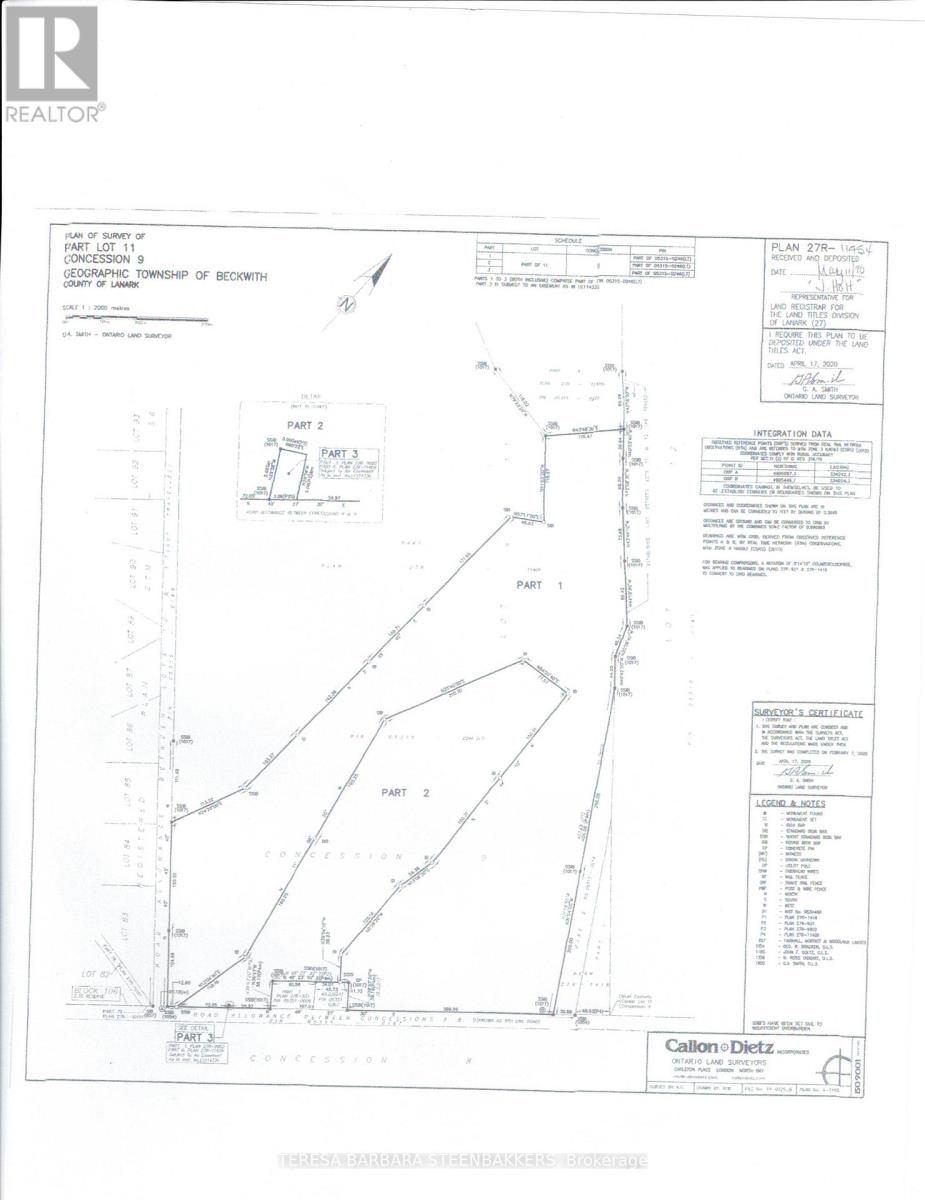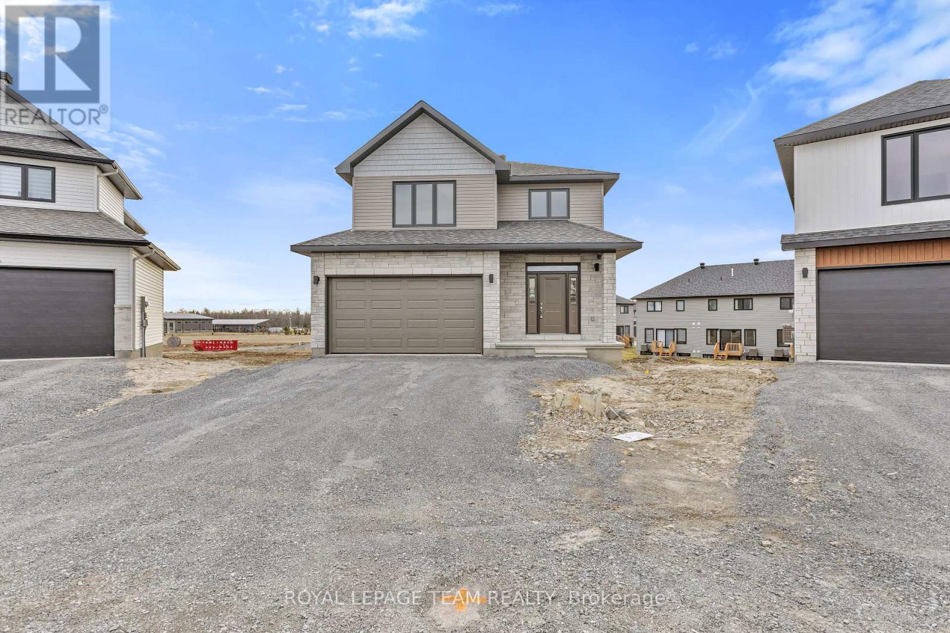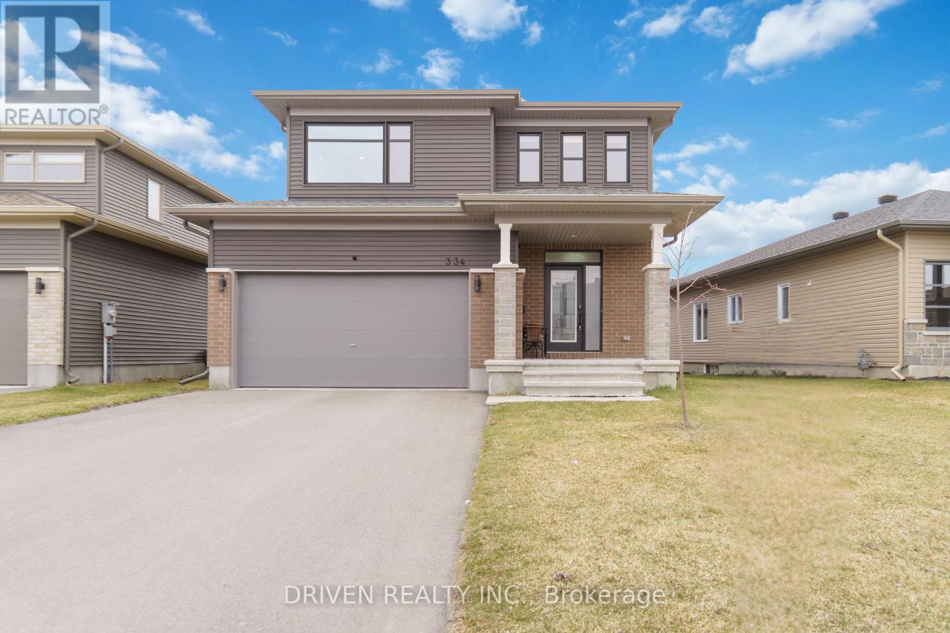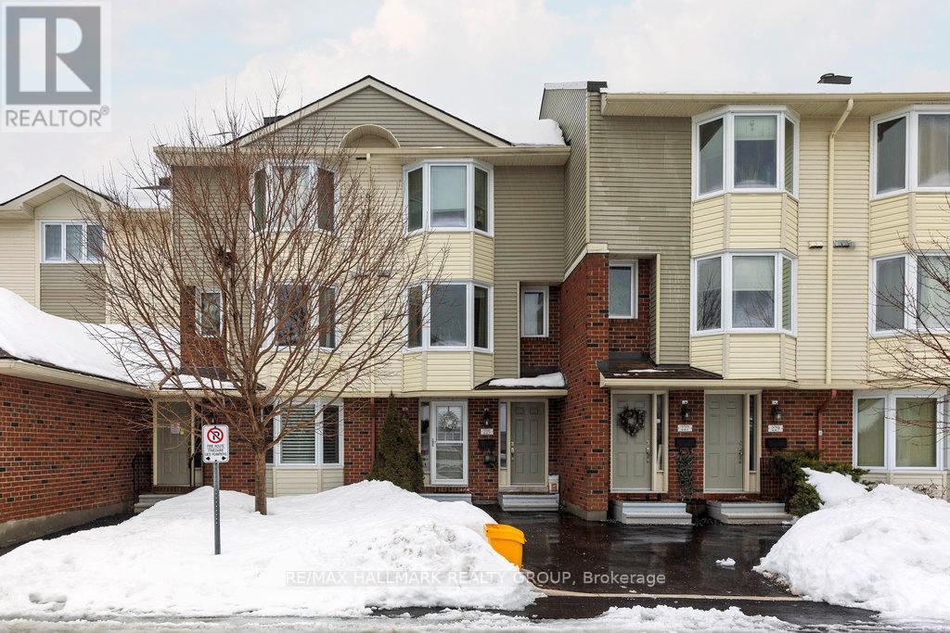Ottawa Listings
345 Stoneway Drive
Ottawa, Ontario
OPEN HOUSE 27TH APRIL 2-4 PM! Welcome to 345 Stoneway Drive, a beautifully maintained Minto-built detached home offering 4+1 bedrooms and 3.5 bathrooms, perfect for large or growing families. This spacious residence is located in one of Barrhavens most established and family-friendly neighbourhoods.The main floor features a bright, open-concept layout with 2 generous living areas, formal dining, fireplace and a recently updated kitchen complete with stunning quartz countertops, refinished cabinets, new hardware, a stylish backsplash, and stainless steel appliances, truly a chefs dream. A convenient powder room and warm hardwood flooring complete the main level.Upstairs you will find 4 spacious bedrooms. The primary suite boasts a walk-in closet and a beautifully appointed 4-piece ensuite featuring a soaker tub & walk-in shower. A fully renovated 3-piece bathroom serves the additional 3 generously sized bedrooms.The fully finished basement offers a large family room with a good sized bedroom, a modern 3-piece bathroom, a laundry area, and ample storage space, ideal for extended family or flexible living arrangements.The fully fenced backyard is interlocked, offering a low-maintenance outdoor space perfect for relaxing or entertaining. With a double-car garage and close proximity to parks, schools, shopping, and transit, this home offers the perfect blend of comfort, functionality, and location. (id:19720)
RE/MAX Hallmark Realty Group
8 Whitestone Drive
Ottawa, Ontario
From Carling Ave. from Downtown, turn left onto Merivale Road, turn right onto Central Park Drive, turn right onto Whitestone Drive. ** This is a linked property.** (id:19720)
Details Realty Inc.
9 Shannondoe Crescent
Ottawa, Ontario
Welcome to this beautifully updated 5-bedroom, 4-bathroom home in the heart of Bridlewood, Kanata. With over 3,000 sqft of living space, this home offers the perfect blend of comfort, functionality, and style. Step inside to a bright and spacious foyer that opens to a large living and dining area, featuring hardwood floors and oversized windows that fill the space with natural light. The renovated kitchen is a true highlight, complete with a walk-in pantry and a cozy eating area that flows into the family room with a gas fireplace perfect for everyday living and entertaining. A main floor office/den provides a quiet workspace, while the powder room and a generous mudroom with access to the double garage add convenience to busy family life. Upstairs, the primary suite offers a peaceful retreat with a walk-in closet and an upgraded ensuite. Four additional bedrooms and a full bathroom complete the second level, providing ample room for a growing family. The fully finished basement expands your living space with a large games room, rec room, and another powder room ideal for movie nights or hosting guests. Enjoy outdoor living on the beautiful new deck, complemented by a patio area and landscaped backyard. Located close to parks, top-rated schools, shopping, and all amenities this is a home you won't want to miss! (id:19720)
Keller Williams Integrity Realty
2461 Nutgrove Avenue
Ottawa, Ontario
Enjoy this freshly painted end unit townhome with 3 bedrooms conveniently located near parks, Minto Sportsplex, shopping, schools, transit and the Stonebridge golf course. You will be welcomed at the main level by a generous size front foyer which includes a direct access to the garage & closet space, a separate powder room & laundry room with sink. The spacious family room is inviting with a large window and direct access to the balcony/deck for some relaxing time outside. You will be pleased to cook in the generous size kitchen with attached island bar and eat in area which can also be used as an office since there is a separate dining room for your entertainment events. This level includes new luxury vinyl flooring looking like wood, easy to maintain in the dining room and family room instead of carpet. The primary bedroom includes a walking closet. This bright property offers pot lights & lots of windows. This home features an attached garage with garage door opener and keypad for easy access, plus an exterior parking. Very functional and spacious. Enjoy & welcome! (id:19720)
Royal LePage Team Realty
184 Montmorency Way
Ottawa, Ontario
Welcome to 184 Montmorency Way, an end-unit townhome in Orleans' sought-after Avalon community. This 3-bed, 3-bath Minto Manhattan Model offers an open-concept layout, spacious kitchen, and a primary suite with a 4-piece ensuite and walk-in closet. The finished basement features a cozy fireplace and additional living space and the fully fenced backyard is perfect for outdoor activities and gatherings. Ideally located near parks, schools, and shopping. A perfect blend of comfort and convenience, book your showing today! (id:19720)
Avenue North Realty Inc.
35 Festive Private
Ottawa, Ontario
Presenting a spectacular, move-in-ready end-unit townhome in a prime location, meticulously upgraded for modern living. This bright and spacious residence features an open-concept main floor with elegant maple hardwood and ceramic tile flooring, and a stylish kitchen with sleek quartz countertops. The finished basement offers versatile additional living space with a 3-piece bathroom ideal for a guest suite, home office, or media room.Upstairs, the elegant hardwood continues up the staircase and throughout the second level, where three generously sized bedrooms provide ample space for a growing family. The fully fenced backyard is enhanced with premium interlock, perfect for outdoor entertaining and relaxation. Recent upgrades include a high-efficiency furnace (2018), maple hardwood flooring on both levels with a hardwood staircase, a completely redone second-floor bathroom and 3-piece LG kitchen appliances (2020), quartz countertops and backyard interlock (2022), new dryer (2023), high-efficiency heat pump and A/C, smart thermostat and smart lighting (2024), and freshly painted interior (2025). Nestled on a quiet inner street with no through traffic, this home enjoys a west-facing living room, primary bedroom, and backyard bathed in afternoon sunlight while being steps from the Experimental Farm, Civic Hospital, Merivales shopping and dining, and essential amenities. Sophistication, comfort, and convenience converge in this exceptional property. Common association fee of $35 /month for snow removal and road maintenance (id:19720)
Coldwell Banker First Ottawa Realty
59 Defence Street
Ottawa, Ontario
Welcome to this stunning and modern 4-bedroom home that beautifully balances modern sophistication with everyday comfort. As you enter, you're greeted by a grand open foyer with soaring ceilings that immediately create an airy and bright ambiance.The main level showcases a stylish, open-concept design complete with upgraded hardwood flooring. A captivating 3-sided fireplace seamlessly connects the dining and family rooms, adding warmth and elegance to the space. The kitchen is a showstopper, featuring tall cabinets, sleek quartz countertops, and premium finishesperfectly complemented by a spacious breakfast nook, ideal for relaxed mornings or casual meals.Upstairs, you'll find four generously sized bedrooms, along with the added convenience of a second-floor laundry room. The primary suite offers a peaceful retreat with a walk-in closet and a spa-inspired 4-piece ensuite. All bathrooms in the home have been thoughtfully updated with contemporary finishes.The fully finished basement provides even more versatility, offering a 3-piece bathroom and a kitchenetteideal for visiting guests, in-laws, or creating your own private entertainment zone.With a double-car garage and a sought-after location within walking distance to parks, schools, and shopping, this home delivers on both style and practicality. Perfect for families and entertainers alike, its ready for you to move in and enjoy. Dont miss outbook your private showing today! (id:19720)
RE/MAX Hallmark Realty Group
1103 - 200 Bay Street
Ottawa, Ontario
Located in a prime downtown location, this charming corner unit offers unparalleled access to Ottawa's finest dining, entertainment, and cultural attractions. Situated on the 11th floor facing east, this property offers stunning views and an abundance of natural light. Additional amenities include central A/C, in-unit storage & laundry, and a spacious balcony perfect for relaxing or entertaining. You'll also enjoy the convenience of one large underground parking spot No. 28. (id:19720)
Home Run Realty Inc.
4010 Jockvale Road
Ottawa, Ontario
This exquisite home, located in the highly sought-after community of Barrhaven, offers over 2,160 square feet of thoughtfully designed living space, including a beautifully finished 455-square-foot basement. Upon entering, a gracious foyer welcomes you into the bright and airy open-concept living and dining areas, where floor-to-ceiling windows bathe the space in natural light, creating a warm and inviting atmosphere. The upper level boasts three generously sized bedrooms, including a luxurious primary suite complete with an ensuite bathroom, an additional full bathroom, and a conveniently located laundry area. The finished basement provides a versatile recreational space, perfect for relaxation or entertainment. Surrounding this exceptional property, residents can enjoy the convenience of shopping at Barrhaven Centre, a variety of dining options, beautiful parks, walking trails, and the scenic Jock River. Families will benefit from excellent schools, while essential services, healthcare facilities, fitness centers, and public transit options are just a short drive away. This prime location seamlessly blends suburban tranquility with urban accessibility, making it an ideal retreat for modern living. (id:19720)
Coldwell Banker First Ottawa Realty
217 Dovercourt Avenue
Ottawa, Ontario
Calling all Investors and Buyers! This triplex is fully rented and equipped to make sure tenants are comfortable and enjoy their space. This home also has the opportunity to be converted back to a duplex + in-law suite. Two legal units, 1 non-conforming unit. Major upgrades throughout: Plumbing, Electrical, Roof and Windows re-done in 2022. There are 2 two bedroom units and 1 one bedroom unit which bring in $5,475.00/month in rents. All units are equipped with separate entrances, its own full bathroom, kitchen and laundry. Located in proximity to great schools, parks, and shopping. Designated fence in backyard and attached garage. Don't miss out on this opportunity. (id:19720)
Exp Realty
145 Edwards Street
Clarence-Rockland, Ontario
Client RemarksWelcome to 145 Edwards Street, a CHARMING lower-level unit nestled in the sought-after, rapidly growing community of Rockland*This DELIGHTFUL residence offers the perfect blend of COMFORT, CONVENIENCE and COMMUNITY with its SPACIOUS layout and prime location. 2 GENEROUSLY sized bedrooms provide a cozy retreat*A LARGE eat-in kitchen and the convenience of an IN-UNIT washer and dryer adds a modern touch to daily living*A HUGE living room, FULL bathroom and enclosed veranda provide a comfortable living experience, with ABUNDANT storage solutions throughout the unit*The property comes complete with an outdoor storage shed and a lovely yard, offering a SERENE SETTING for outdoor activities*Large windows and NEW flooring throughout NO CARPETS for easy maintenance*Minutes away from grocery stores, restaurants, shopping centers, schools, golf, and gyms, and steps away from the Ottawa River. Don't miss the opportunity to make this lower-level unit at 145 Edwards Street your HOME., Flooring: Laminate, Deposit: 2000.00. Some photos virt. staged. (id:19720)
Right At Home Realty
Xxxx Ninth Line W
Beckwith, Ontario
TRULY a rare opportunity for a 20 acre parcel of buildable land located on a paved road with hydro available and only a short drive from the town of Carleton Place. A quiet community with local and big box shopping, schools, hospital, full recreation facilities including a picturesque Riverfront walking trail in addition to the Trans Canada Trail, Beckwith Sports facility nearby, and located only 20 min drive from Ottawa's Kanata/Stittsville area. The treed , private site offers natural clearings for building and is surrounded by Township Eco lands to ensure your quiet enjoyment for the long term. Please do not walk or park on any neighbor's property and do not walk the subject property without being accompanied by a Realtor. NOTE: The Seller is the Listing Broker of Record and a Full Disclosure is in the Attachments and which must be signed prior to submitting an offer. All offers require a 24 hour irrevocable. (id:19720)
Teresa Barbara Steenbakkers
229 O'donovan Drive
Carleton Place, Ontario
Welcome to your ideal home in the vibrant Mississippi Shores community of Carleton Place! This move-in-ready, 3-bedroom, 3-bathroom detached residence blends modern comfort and style. The main floor features a bright open-concept layout with large windows, a sleek kitchen with stainless steel appliances, ample cabinetry, and a breakfast area opening to a spacious deckideal for entertaining. A powder room and attached garage add convenience.Upstairs, the primary suite offers a walk-in closet and a luxurious 4-piece ensuite. Two additional bedrooms and a full bathroom provide space for family or a home office. A second-floor laundry enhances daily ease.Just minutes from Carleton Places charming downtown, parks, lakes, top schools, grocery stores, restaurants, and a hospital, this home is also only 5 minutes from Highway 7 for easy commuting. Experience suburban tranquility with urban amenities at your fingertips. Dont miss this gem in one of Carleton Places most desirable neighborhoods! (id:19720)
Royal LePage Team Realty
831 Payer Street
Clarence-Rockland, Ontario
Welcome to this large semi detached home with NO CARPET. Just hardwood and laminate flooring. This home used to be a four bedroom home. Previous owners put two of the bedrooms together to make one large master bedroom with its own shower in it. Can easily be converted back to a four bedroom home. Two showers and two toilets in the home. Lots of natural light comes in through the back of the house. The front door and storm door were replaced in 2025. One big living room window was replaced in December 2022. 2nd big living room window plus small entrance window were replaced in January 2024. Fridge, stove, dishwasher, hood fan were replaced in February 2023. Washer and dryer, ceiling fan in the kitchen, track lights on top of the kitchen island, toilet in the powder room, and rear side fence was replaced in 2021. The walkout basement is huge and features a patio door. (id:19720)
RE/MAX Delta Realty Team
608 - 1350 Hemlock Road
Ottawa, Ontario
Come and explore this cozy and spacious studio apartment! Conveniently located in a prime location, this condo is just minutes from Montfort Hospital, Ottawa River bike paths, parks, Beechwood Village, St. Laurent Shopping Centre, and Gloucester Centre. Enjoy easy access to Blair LRT Station, Costco, and government offices like NRC, CSIS, CSE, and CMHC.. This well thought out floor plan offers an abundance of natural light through large windows The kitchen features elegant quartz countertops, sleek stainless steel appliances, a stylish backsplash, and custom cabinetry. The living and dining areas are spacious and bright, with direct access to a private balcony, offering a relaxing view from the 6th floor - perfect for relaxing or entertaining. Complementary Rogers high-speed internet included for approx. the next 5 years! Don't miss the opportunity to live in this incredible space! (id:19720)
Tru Realty
334 Sterling Avenue
Clarence-Rockland, Ontario
Welcome to 334 Sterling Avenue with many upgrades compared to the same models for sale in the neighborhood! This stunning 4 bed, 2.5 bath single-family home boasts hardwood flooring throughout the main level, featuring a convenient office space and an open concept layout ideal for entertaining. Pot lights all over the house, luxury chandeliers and electrical fixtures, Enjoy cozy fireplace in the living area, or gather around the large kitchen island. Step out from the dining room to the rear yard, perfect for outdoor gatherings. A stylish powder room completes the main floor. Upstairs, find the luxurious primary bedroom, ensuite and walk-in closet, along with three additional spacious bedrooms. A convenient laundry room awaits on the secondary floor. Situated close to local amenities including a high school, parks, golf course, shopping, and the boat ramp to Ottawa River. Brand new fridge, freshly pained, basement walls are insulated and framed, All the material for the basement is included with plans and permits, ready to finish the basement. Don't wait and book your private viewing. (id:19720)
Exp Realty
1 Heather Glen Court
Ottawa, Ontario
This gorgeous end unit model is a rare find and even better, this fantastic 3 bedroom, 2-bathroom row unit bungalow is located in the gorgeous neighbourhood of Amberwood in Stittsville, offering the perfect blend of privacy, space, and natural light. Located on a quiet street with no rear or side neighbours in a very welcoming adult lifestyle community, this home features beautiful hardwood floors throughout main floor, 9-foot ceilings, and big bright windows that fill the space with sunshine. The living and dining area includes a cozy fireplace, ideal for relaxing on those cold winter nights. Add to this a beautiful sunshine filled separate sun room and door to private treed backyard. The kitchen offers ample cupboard and counter space, open to a very large and bright eating area perfect for casual meals or that morning coffee watching birds. A main floor laundry room provides everyday convenience and extra storage. The spacious primary bedroom includes a 4-piece ensuite, while a second bedroom and full bathroom complete the main level. The partially finished basement adds flexibility with an additional bedroom and a huge recreation room that could serve as a fourth bedroom, office, or gym. A massive unfinished section of the basement offers endless possibilities for your own future customization. This rare unit offers a double garage with inside access to mud room/kitchen. Outside, enjoy a backyard surrounded by mature trees, tall hedges, creating your our own private retreat. All of this in one of Stittsville's most desirable communities, surrounded by a golf course, pickleball courts, tennis courts, parks and pathways and just a short walk to local shops and restaurants. Downsizing, looking for one level living this peaceful community is not to be missed. (id:19720)
Exp Realty
103 - 330 Jatoba Private
Ottawa, Ontario
*** OPEN HOUSE - Sunday, April 27th 2:00 - 4:00 PM ***. REDUCED, REDUCED, REDUCED!! Buy low and sell high! STAIR-FREE LIVING. Welcome to 330 Jatoba Private #103D! This beautifully upgraded 2 bedroom + den, 2 bathroom luxury condo offers modern living at its finest. From the stunning Brazilian hardwood flooring to the Deslaurier kitchen with sleek granite countertops, this home exudes elegance. The high-end stainless steel appliances, including a double oven, make cooking a delight. The spacious living and dining area is perfect for entertaining, while the large primary bedroom boasts a walk-in closet and a 3-piece ensuite bathroom for your convenience. The generously sized second bedroom is ideal for guests or family, and the additional full bathroom provides extra comfort. Need extra space? The bonus den is perfect as a home office, and the in-unit laundry adds convenience. Enjoy your quiet time on your private balcony away from traffic noise, and local pedestrian and student traffic, with natural gas BBQ hookup - perfect for enjoying summer evenings. You'll appreciate the luxury of 2 PARKING SPOTS: 1 in the garage and 1 outdoor spot, plus visitor parking on-site. Other features include a storage locker, central air conditioning, an HRV system, and custom window blinds. This move-in-ready unit is designed for maintenance-free living, so you can start enjoying the lifestyle you deserve. Schedule your private viewing today - don't miss out on this incredible opportunity! (id:19720)
Royal LePage Team Realty
683 Allied Mews
Ottawa, Ontario
Flooring: Tile, Flooring: Hardwood, Flooring: Carpet W/W & Mixed, Deposit: 5390, 3 Year old Mattamy townhouse in Kanata connections. 2mins to Queensway 417, Canadian Tire Centre, Tanger outlets Shopping mall, less than 5min drive to Costco, Home depot and 10mins drive to IT tech park, 3 bedrooms, 2.5 bath, Finished basement, 9' ceiling on MF, Potlights in great room, Quartz countertops, ceramic tiled flooring in Kitchen and all washrooms, higher topper cabinets, pantry SS appliances in kitchen. Master bedrm, Ensuite bathroom with shower stall, large walk-in closet in Master bedroom and convenient larger Lenin closet. Do not miss a great community surrounded by greenery. Please provide Government Photo ID, Employment Verification, latest 3 paystubs, Full Credit report providing both credit and previous residency history, and credit Score, completed rental application. No Smoking. Pics are from previous listing (id:19720)
Coldwell Banker Sarazen Realty
1712 Playfair Drive
Ottawa, Ontario
Detached two-story home in the highly sought-after Alta Vista neighbourhood, radiates elegant and sophistication. This beautifully designed central-plan residence features three spacious bedrooms (can revert back to original four bedroom design) on the second floor and three bathrooms, offering both style and functionality. Step inside to discover brand-new flooring throughout and a bright, inviting main floor. The family room, complete with a cozy fireplace, is perfect for relaxing and entertaining. The newly remodelled kitchen is a chefs dream, boasting custom cabinetry, high-end appliances, two dishwashers, and ample storage. A standout feature of this home is the main-floor addition 4th bedroom with separate entrance complete with a three-piece bath - an ideal setup for an in-law, nanny suite or home office. The finished basement adds even more living space, featuring a versatile recreation room and a custom wine cellar. Enjoy an expansive patio perfect for hosting large groups or intimate family gatherings in a spacious, private backyard. Bonus feature to discover, there are 3 fruit trees , one apple and two plumb trees. Whether you're entertaining or unwinding, this outdoor oasis offers the ideal setting for any occasion! (id:19720)
RE/MAX Hallmark Realty Group
115 Woodmill Terrace
Ottawa, Ontario
Welcome to this spacious townhome nestled in the sought-after community of Morgans Grant. Featuring 3 generously sized bedrooms and 2.5 bathrooms, this home offers both comfort and functionality. The primary suite includes a walk-in closet and a 4-piece ensuite with a relaxing soaker tub. Two additional bedrooms share a well-appointed 3-piece bathroom.Enjoy a bright, modern kitchen equipped with stainless steel appliances, perfect for home cooking and entertaining. The open-concept living and dining area is anchored by a cozy gas fireplace, creating a warm and inviting atmosphere. A fully finished basement provides additional living space, ideal for a family room, home office, or gym. Step outside to a fully fenced backyard with a private patioperfect for summer gatherings. This home also includes a private driveway and is ideally located close to the Kanata North tech hub, excellent schools, shopping, public transit, and is surrounded by parks, trails, and recreation options. (id:19720)
Lotful Realty
A - 315 Parkdale Avenue
Ottawa, Ontario
2 Bed 1 Bath main level unit + backyard, and 3 parking spots located in one of Ottawa's hottest neighbourhoods. With everything at your fingertips, you can walk to the Civic Hospital, Parkdale Market, shops & restaurants in Hintonburg & Wellington West or take a stroll by the Ottawa River. Access to the parkway & immediate access to 417 & LRT. $2,050/month. Available July 1st, with first & last months rent, credit check and rental application. (id:19720)
Exp Realty
35-223 Harriot
Ottawa, Ontario
Rarely available condo bungalow townhouse; bright, spacious & move-in ready! Discover the perfect blend of comfort and convenience in this rarely available bungalow-style condo townhouse, ideal for those looking for a first investment, or to downsize without compromising on style. This beautifully updated home features a renovated kitchen with stainless steel appliances, quartz countertops, and ample storage. A custom butcher block island adds both functionality and extra seating, seamlessly connecting to the sunny back patio, perfect for morning coffee or casual dining.With hardwood floors throughout and a cozy wood-burning fireplace, the open-concept living and dining area is both warm and inviting. Freshly painted and thoughtfully upgraded, this space includes custom features such as a sliding barn door, and a bay window flanked with California shutters.The oversized bedrooms are bathed in natural light, with the primary suite boasting a walk-in closet and ensuite bath. The partly finished basement provides extra living space and abundant storage.Step outside to a spacious backyard and patio, ideal for barbecuing or relaxing under the shade of the beautiful mature tree.Nestled in a highly sought-after neighborhood, this home offers easy access to bike paths, walking trails, transit, and shopping, a location that truly cant be beat! Dont miss this bright, inviting, and move-in-ready gem! (id:19720)
RE/MAX Hallmark Realty Group
114 Colonel By Way S
Merrickville-Wolford, Ontario
Located in Merrickville Estates this exceptional 3 bedroom bungalow with a full walkout basement and nanny suite is built on a beautiful 1.98 acre treed lot. The property has extensive upgrades plus low maintenance landscaping that includes perennial gardens and a private gazebo. On the main floor you will find a bright open concept layout with 2 bedrooms, office and a large dining area. The kitchen and living area leads to an upper deck overlooking the private backyard, salt water pool and heated tiki bar. The primary bedroom has a walk-in closet and ensuite bath. The second main floor bedroom & bath are located at the other end of the house to ensure privacy for guests or family members. A large laundry room leads to the two car garage with loft storage and stairs to the lower level nanny suite with a private access to the backyard along with recreation, family and storage rooms. Merrickville Estates offers fully paved and well-maintained roads, excellent cellular reception, along with natural gas, underground electrical and Bell Fibe services. Please call for more details. (id:19720)
Details Realty Inc.



