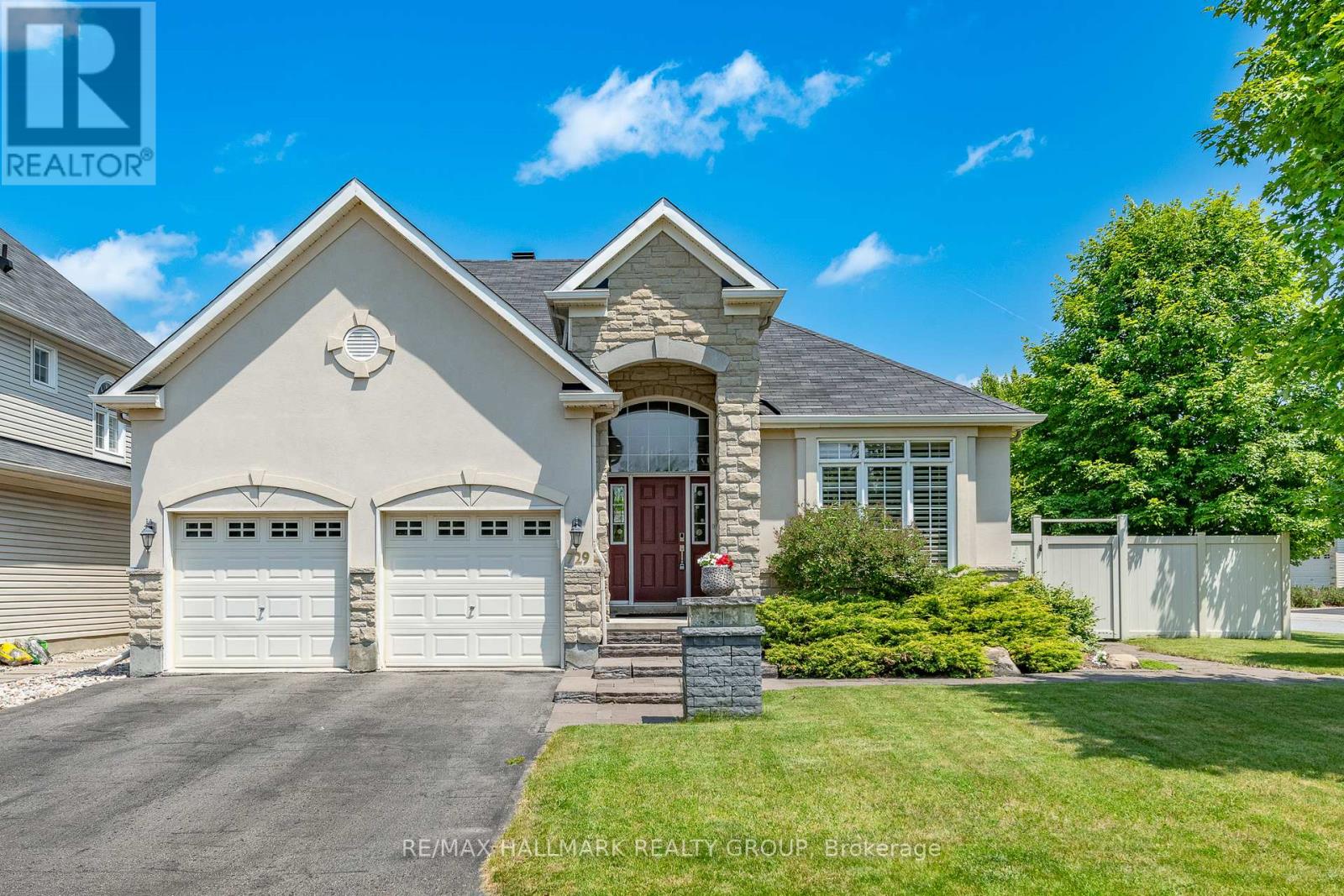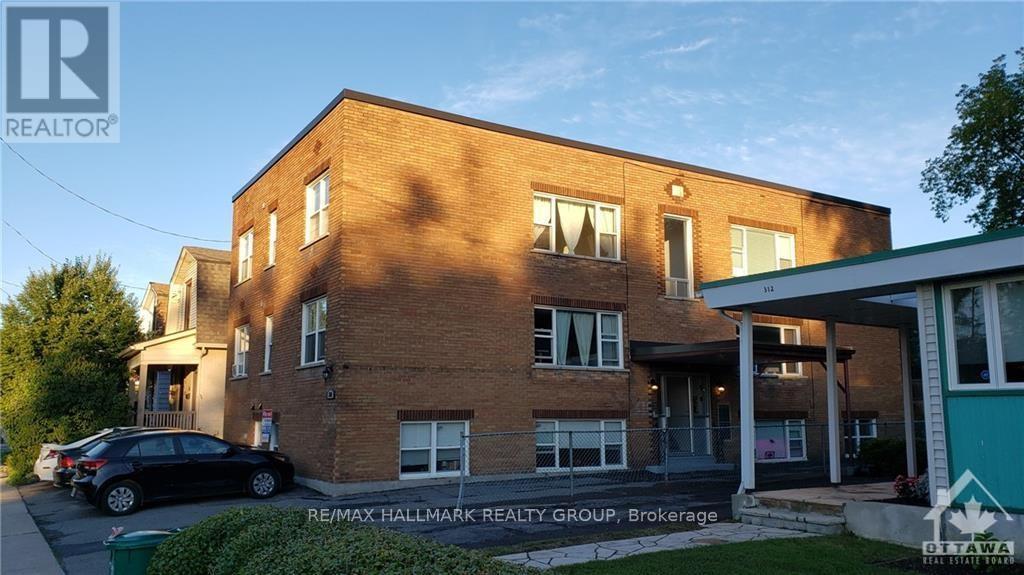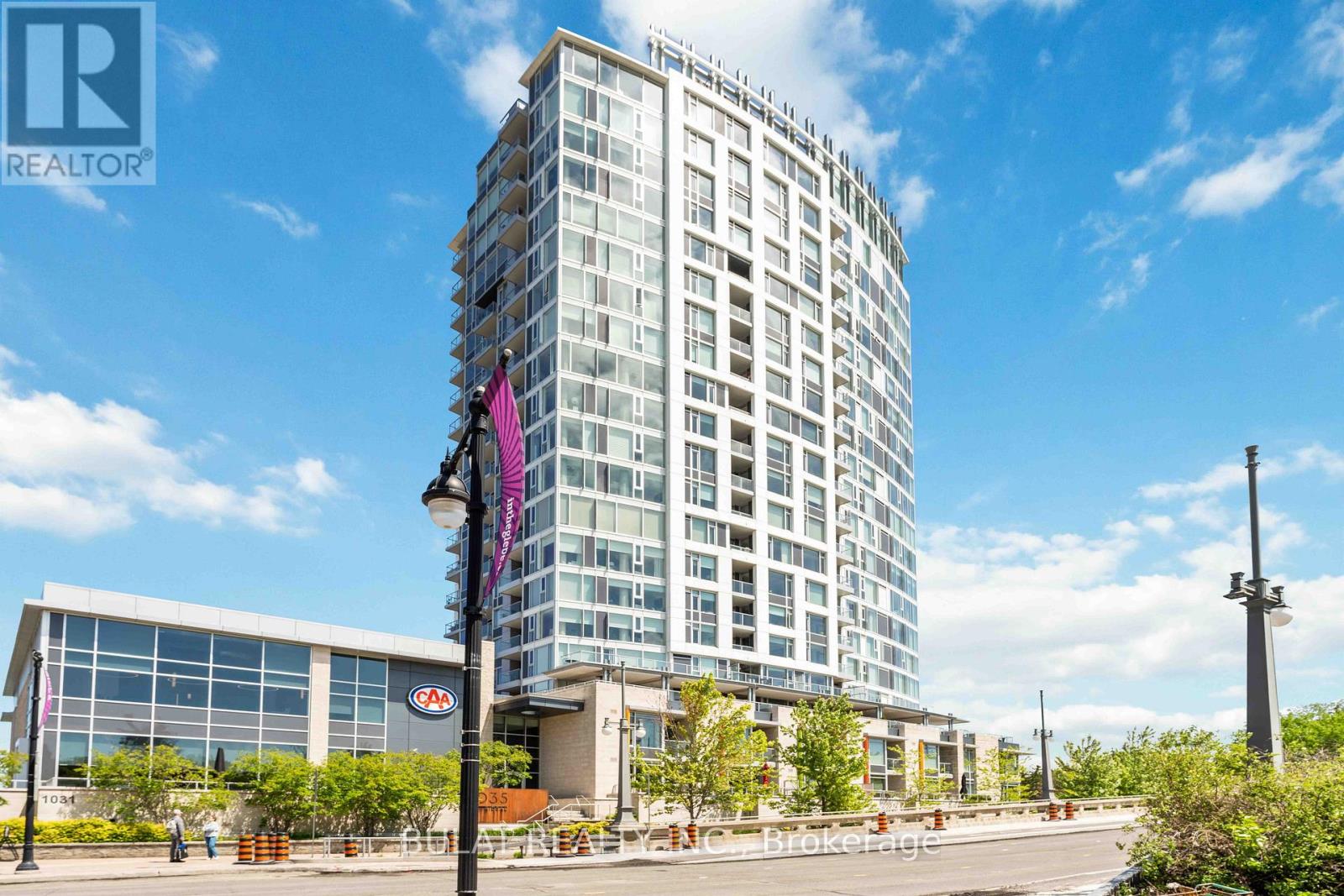Ottawa Listings
729 Kilbirnie Drive
Ottawa, Ontario
Welcome to your dream home nestled in the prestigious Stonebridge golf community! This remarkable Monarch Brookside design offers an impressive 2,766 square feet of luxurious living space, featuring a stunning 5-bedroom bungalow with a loft that perfectly balances elegance with functionality. As you step through the grand entrance, you'll be greeted by soaring ceilings and an abundance of extensive windows that flood the interior with natural light, creating a warm and inviting atmosphere. The expansive living area seamlessly transitions into a gourmet kitchen that will delight any culinary enthusiast. Highlighted by sleek granite countertops, ample cabinetry, and generous counter space, this kitchen is designed for both everyday living and entertaining. This exceptional home boasts five generously-sized bedrooms and three full baths on the main level, including a primary suite that serves as a luxurious sanctuary. With patio doors leading directly into a beautifully landscaped backyard oasis, its the perfect retreat for relaxation after a long day. The additional loft on the second floor offers a versatile living space that can be tailored to your needs whether it's a home office, playroom, or additional guest area, the possibilities are endless. Step outside to discover your private paradise, featuring an inviting inground pool that beckons you for a refreshing dip, framed by an extended side yard. The unique permanent steel gazebo adds an extra layer of charm and privacy to your outdoor living experience, making it ideal for summer gatherings and peaceful evenings. Combining seamless indoor-outdoor flow with a prime location in a coveted community, this exceptional bungalow with a loft is a true haven of comfort and style. Don't miss the opportunity to make this exquisite property your forever home! Experience the luxury and lifestyle that awaits you at Stonebridge. Updates: Furnace, AC (2024) NOTE: Some photos virtually staged. (id:19720)
RE/MAX Hallmark Realty Group
514-516 St Lawrence Street
North Dundas, Ontario
Stunning Semi-detached double with Expansive 10-Foot Ceilings & Detached Garage! Welcome to this beautifully designed semi-detached duplex, where modern living meets spacious comfort. This home boasts impressive 10-foot ceilings that create an airy, open atmosphere throughout. The large, bright windows flood the space with natural light, highlighting the contemporary finishes and thoughtful layout. Step into the generous living areas, perfect for family gatherings or entertaining friends. The main floor features a seamless flow from the living room to the dining area, offering plenty of room to relax and entertain. The chef-inspired kitchen is equipped with stainless steel appliances, ample cabinetry, and centre island ideal for preparing meals or casual conversations. Upstairs, youll find spacious bedrooms that provide a peaceful retreat, with large windows that overlook the neighborhood. A standout feature of this home is the detached oversized garage, providing secure, off-street parking and additional storage space. Whether you're looking to store your vehicle, seasonal items, or need a hobby space, this garage adds an extra layer of convenience. Outside, enjoy a well-maintained yard with plenty of room for outdoor activities, gardening, or simply relaxing in your own private oasis. Located in a desirable Winchester with proximity to recreation, shopping, and dining, this semi-detached duplex offers the perfect combination of luxury, convenience, and functionality. The larger main unit 514 is vacant but should rent for $2000 or higher and the smaller unit is rented for $1600. Perfect for rental property or live in one unit while renting the other subsidizing your income. C1 zoning, two furnaces, two hot water tanks, separately metered gas and hydro, great central location close to everything and easily rented. Don't miss the opportunity to own this incredible investment opportunity schedule your showing today! (id:19720)
Paul Rushforth Real Estate Inc.
296 Somerset Street E
Ottawa, Ontario
Easy to rent at premium prices this Sandy Hill 5 unit building at 296 Somerset St. E built in 2021 gives investors years of minimal maintenance expenditures. It's comprised of 4 residential apartments; each with 4 bedrooms. The 5th unit is Safi Fine Food retail & cafe. Each unit has its own hi-efficiency furnace, AC, hydro meter and in-unit laundry. The building is 3 stories plus finished basement. According to attached floor plans unit sizes are Apt #1 848 sq. ft. (basement) Apt. #2 690 sq. ft. (2nd floor) Apt. #3 844 sq. ft. (2nd/3rd floor) Apt. #4 690 Sq. ft. (3rd floor) Leased retail business is 952 sq. ft. Exterior is primarily brick & Hardie Board siding, roof is membrane. Owner pays water & WIFI. Tenants pay heat & hydro except #3, which will be rectified at end of lease. Gross income $235,498. Expenses $44,389. Net income $191,109. Hot water is an owned tankless system. Showings Mon, Wed, and Fri, and Sat 11 am to 4 pm. The building is four blocks from the University of Ottawa so there's always a massive tenant pool. Public bus transit right on Somerset St. and the Light Rapid Train system has its own stop right at U-Ottawa! A few blocks to Minto Sports complex, Sandy Hill arena, and all necessary shops and services on Rideau St. This is an investor's dream property, now being offered for the first time. Fenced back yard for tenants' enjoyment. (id:19720)
RE/MAX Hallmark Realty Group
50 Frances Colbert Avenue
Ottawa, Ontario
Welcome to this exquisite custom-built open-concept bungalow, nestled on a private premium lot backing onto a serene ravine. Located in the heart of Carp Village, this exceptional home offers abundant living space on both levels, featuring 2+2 bedrooms, 3 full baths & a tranquil backyard retreat. The impressive design showcases upgraded finishes throughout, including a stunning gas stone fireplace in the living room, complemented by vaulted ceilings, expansive windows & arched doorways. Elegant touches such as accent pillars, alcoves, coffered ceilings, rounded corners, maple hardwood floors, pot lights, & a wired stereo system create a luxurious ambiance. These details can also be noted in the private dining room just off the kitchen. The chef's kitchen boasts a beautiful granite breakfast bar, ample cupboard space & a bright & airy eating area. The main floor primary bedroom is ideally situated & features a walk-in closet & a lavish 5-piece ensuite with a double soaker tub. The second bedroom on the main floor offers flexibility and can easily serve as an office. The side foyer features a laundry room, more closet space, a 4-piece bath & garage access. A custom curved staircase leads to the lavish basement, complete with a home theatre room featuring surround sound & accent lighting, a games room/family room with a wet bar, two generously sized bedrooms with ample natural light & a 3-piece bath with a full-size shower. Note the convenient second staircase, which is the entry from the garage to the basement, this creates more possibilities for the space. The private backyard oasis features an in-ground pool, a hot tub deck, interlock patio & curved raised wood deck with built-in ambient lighting, creating the ideal space for relaxation & entertainment. This sought-after location is just a short walk away from Huntley Public School, a Medical Centre, an indoor arena, outdoor rink, tennis courts, splash park, local pubs & coffee houses, bakeries & Farmers Market. (id:19720)
Century 21 Synergy Realty Inc.
296 Somerset Street E
Ottawa, Ontario
Easy to rent at premium prices this Sandy Hill 5 unit building at 296 Somerset St. E built in 2021 gives investors years of minimal maintenance expenditures. It's comprised of 4 residential apartments; each with 4 bedrooms. The 5th unit is Safi Fine Food retail & cafe. Each unit has its own hi-efficiency furnace, AC, hydro meter and in-unit laundry. The building is 3 stories plus finished basement. According to attached floor plans unit sizes are Apt #1 848 sq. ft. (basement) Apt. #2 690 sq. ft. (2nd floor) Apt. #3 844 sq. ft. (2nd/3rd floor) Apt. #4 690 Sq. ft. (3rd floor) Leased retail business is 952 sq. ft. Exterior is primarily brick & Hardie Board siding, roof is membrane. Owner pays water & WIFI. Tenants pay heat & hydro except #3, which will be rectified at end of lease. Gross income $235,498. Expenses $44,466. Net income $191,109. Hot water is an owned tankless system. Showings Mon, Wed, and Fri, and Sat 11 am to 4 pm. The building is four blocks from the University of Ottawa so there's always a massive tenant pool. Public bus transit right on Somerset St. and the Light Rapid Train system has its own stop right at U-Ottawa! A few blocks to Minto Sports complex, Sandy Hill arena, and all necessary shops and services on Rideau St. This is an investor's dream property, now being offered for the first time. Fenced back yard for tenants' enjoyment. (id:19720)
RE/MAX Hallmark Realty Group
160 Louise Street
Clarence-Rockland, Ontario
Welcome home! This well maintained 3 bedroom is centrally located in the growing city of Rockland. Features a full double garage and parking for 4 full sized vehicles in driveway. Boasting solid hardwood stairs, this carpet free, smoke free and pet free home is sure to please. The main floor offers a renovated open concept kitchen with solid quartz counters & lots of modern ,bright cabinets, high end SS appliances and attractive Living & dining rooms. Cozy gas fireplace.Patio door to the gorgeous fenced yard & stunning deck crowned with large pergola. Attractive and functional storage shed. The combo laundry/2pc bath are also on the main floor. The large primary bedroom has a good size walk-in closet & access to main bathroom w/stand alone shower and large soaker tub. The basement is professionally finished with stunning Family room and 3 pce. bathroom. Lots of storage in the utility room & under stairs. Wonderful neighbors and quiet street. Short walk to numerous parks, recreation or walking/bike paths. Immediate or Flexible closing. 24 Hour irrev., Flooring: Tile ,Laminate 24 Hours Irrevocable on all offers. Some photos have been virtually staged. (id:19720)
RE/MAX Hallmark Excellence Group Realty
310 Byron Avenue
Ottawa, Ontario
Westboro, excellent brick purpose built 6 unit apartment building, substantially upgraded and fastidiously maintained, with renovated apartments in an excellent Westboro location. Renovated kitchens and bathrooms, refinished hardwood floors, plumbing stacks replaced, breaker panels in units, hood fans, bathroom fans, dishwashers, 6 parking spaces plus extra area for snow, coin op laundry, storage lockers, owned HWT's, roof ~16 years old, furnace boiler 2015, windows replaced with vinyl windows, outdoor seating area. There is upside to the rents. 1 block to Richmond Rd and the Loblaws Superstore and all the stores and cafe's along Richmond Road, 10 minute walk to LRT transit. (id:19720)
RE/MAX Hallmark Realty Group
1308 - 1035 Bank Street
Ottawa, Ontario
Sophisticated & Stylish 1-Bedroom + Den in the Heart of the Glebe at Lansdowne Park!Wake up to breathtaking canal views and abundant sunshine streaming through oversized windows in this modern, impeccably maintained condo. Live in the center of it all concerts, sporting events, farmers' markets, trendy bars, top-rated restaurants, boutique shopping, and endless recreational options are just steps from your door.Inside, enjoy easy-care hardwood & tile flooring throughout, a bright, well-appointed kitchen with gleaming stone countertops, a breakfast bar, and sparkling stainless steel appliances. The open-concept living and dining area offers plenty of space for entertaining, while the sunlit den makes the perfect home office.The spacious bedroom and luxurious 4-piece bath provide a serene retreat, complemented by in-suite laundry and ample storage. Step onto your private balcony and soak in the peaceful canal viewsthe perfect place to unwind.This sought-after condo includes one underground parking space and access to premium amenities: concierge service, a state-of-the-art gym, bicycle storage, and a rentable party roomideal for hosting unforgettable gatherings while watching the big game or other exciting events.Don't miss out on this exceptional lifestyle opportunity! 48-hour irrevocable on all offers. (id:19720)
Bulat Realty Inc.
159 Bluff Point Road
Greater Madawaska, Ontario
Experience true Canadian living on the shores of Calabogie Lake. Clad in half-cut 10" logs, this 6600 sq. ft. home built in 2016, sitting on 2.73 acres (408 ft of waterfront) combines rustic charm with modern luxury. The post & beam construction from Northern Ontario pine, reclaimed 100-year-old flooring, and wide plank white pine ceiling is complemented with state-of-the-art mechanical systems: geothermal heating, a whole-home reverse osmosis system, & solar panels. The great room boasts 27-foot ceilings with a stunning stone fireplace & soaring custom windows. The chef's kitchen includes two 9-foot islands, Thermador appliances, & Ubatuba granite from Brazil. The main floor, in addition to a library & office, has 3 bedrooms with ensuites & outdoor access, while the 2nd floor features a loft/games area, 4 more bedrooms, 2 baths, & a gym. A separate suite offers 2 bedrooms, a sitting room, a full bath, and a kitchen. An exceptional property; ski, swim, hike, golf, entertain, RELAX. 24 hour irrev on offers. (id:19720)
Engel & Volkers Ottawa
614 Gendarme Circle
Ottawa, Ontario
Modern bungalow with 3,390 sq ft of livable space, where sophistication meets comfort. Meticulously designed, boasting 5 bedrooms and 3 bathrooms, featuring a versatile layout with 2 bedrooms upstairs with potential for a third. Open concept kitchen is a chef's dream, centered around a grand 12ft island and gleaming stainless steel appliances. Relax in the inviting living room warmed by a gas fireplace, or retreat to the primary bedroom with its walk-in-closet and luxurious ensuite, complete with double sinks and glass shower. Soaring 10ft ceilings on main level and convenient laundry/mud room with access to double garage. Quartz counters adorn every surface, enhancing both style and durability. Entertain effortlessly in the fully finished basement with 9ft ceilings, featuring a second gas fireplace encased in granite, 3 more bedrooms and 5pc. bathroom. Outside, enjoy front interlock and house extension with covered deck on a premium lot. This is more than a home; it's a sanctuary designed for modern living at its finest. (id:19720)
RE/MAX Hallmark Realty Group
739 Scotch Corners Road
Beckwith, Ontario
Spacious family home with good bones on lovely treed 0.88 acre, filled with magnificent sugar maples that create yard full of colour in fall and soft dappled light in summer. Added bonus is that this home backs onto large forested area for privacy and, you can watch the sun set over neighbouring pasture. The 3 bedroom, 1.5 bathroom home is warm and inviting with radiant floor heating throughout, supplemented by wall radiators. Home features sunny open floor plan. Living room has efficient 2015 pellet stove and large window letting natural light to flow inside. Dining area adjacent to kitchen with patio doors to outside. Kitchen has peninsula island with cooktop and inspiring view of backyard. Main floor powder room off of the kitchen. Upstairs, find three comfortable bedrooms and a 4-pc bathroom. The lower level family room offers additional space for relaxing or entertaining. Lower level also has laundry room and clean, dry, well-lit crawl space for extra storage. For those looking to work remotely, this property comes with Starlink dish already installed and included in sale. Electric car charger is also installed, making this home a great fit for current or future EV owners. The hobbyists or woodworker will love the former two-car garage that has been converted to extra-large insulated and heated flex space. This workshop could also be ideal for a home business. Whether you envision a full renovation or just some personal updates, this home has plenty of potential to become your peaceful country retreat with quick access to boat launch on Mississippi Lake. 12 mins to Carleton Place and 30 mins Kanata. (id:19720)
Coldwell Banker First Ottawa Realty
32 Johanna Street
Mississippi Mills, Ontario
FANTASTIC LOCATION! WONDERFUL detached bungalow located in the wonderful community of Almonte. This home features hardwood flooring on the main level and a practical open concept living/dining space. The separate, formal dining room is perfect for entertaining. 3 generous sized bedrooms, a 4pc bath. The primary bedroom offers ensuite bath and walk-in closet. Main floor laundry with easy access to the double car garage. The professionally finished basement boasts a large family room with electric fireplace, spacious bedroom and beautiful bathroom. Enjoy the fully fenced backyard with patio and hot tub. Don't miss the special opportunity. (id:19720)
Bennett Property Shop Realty













