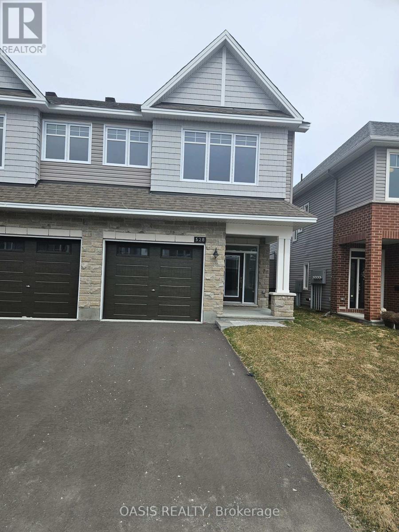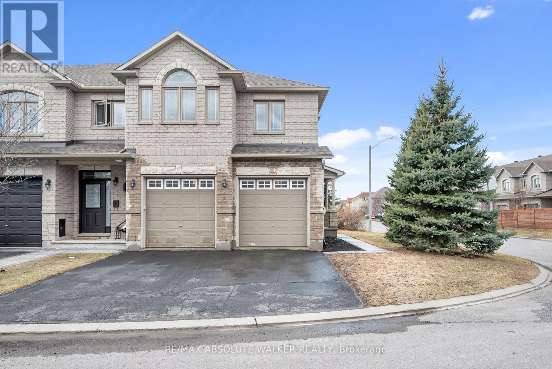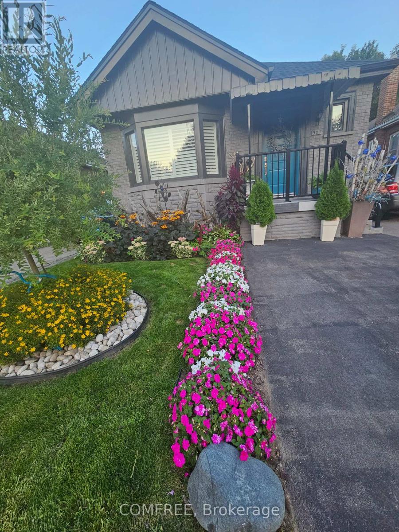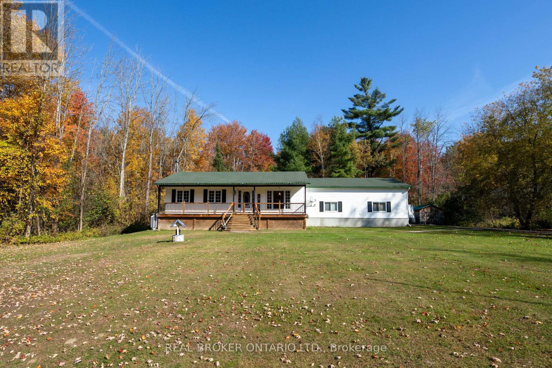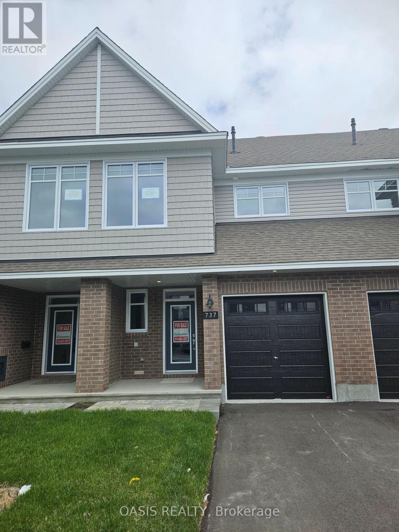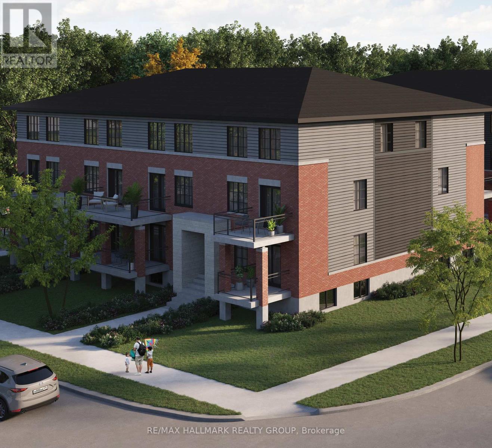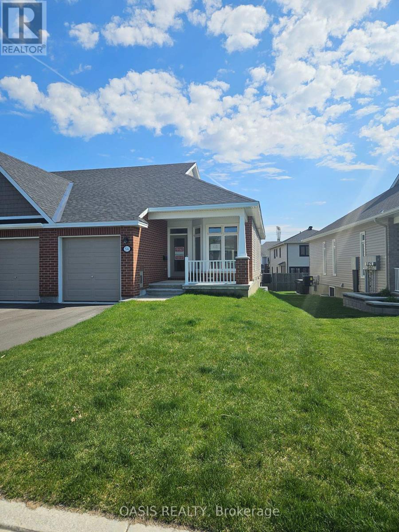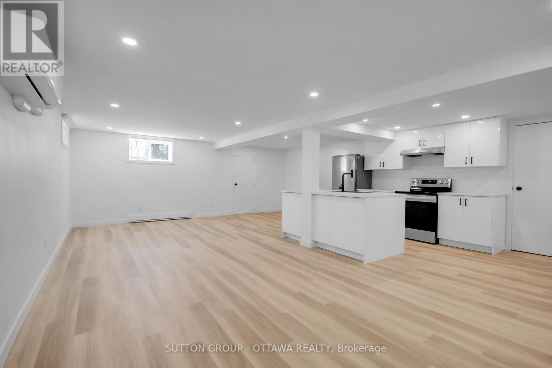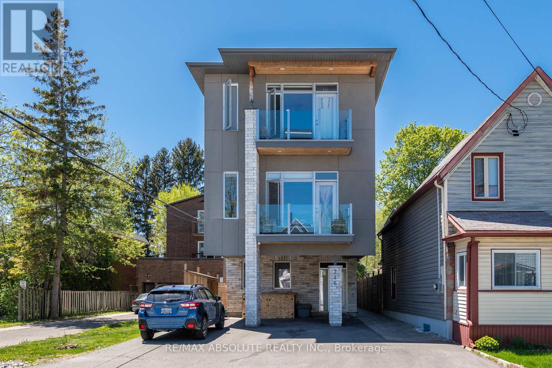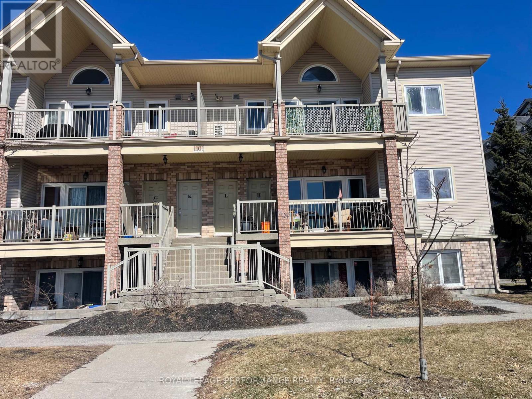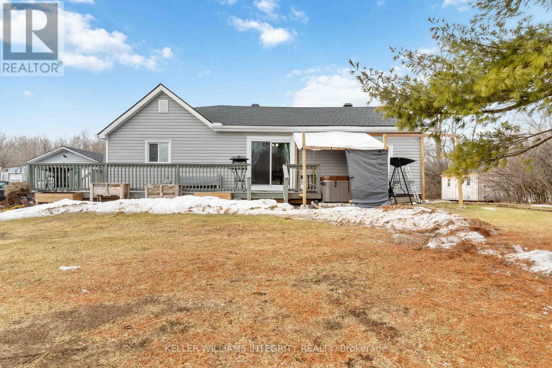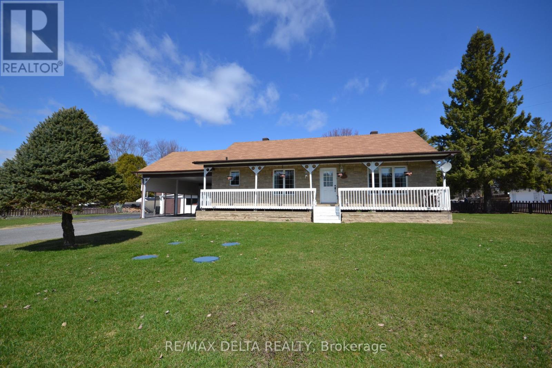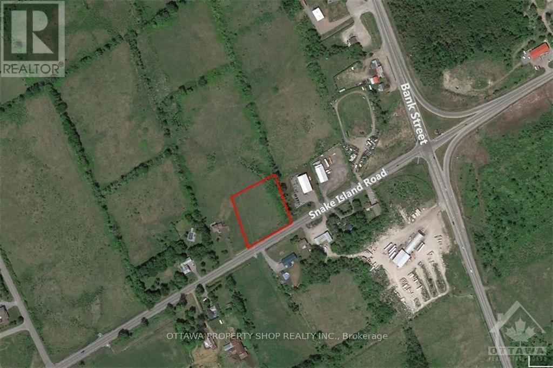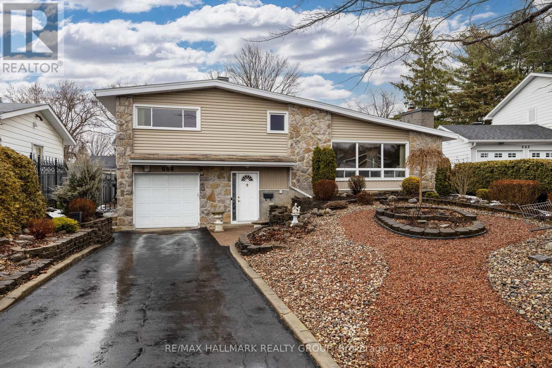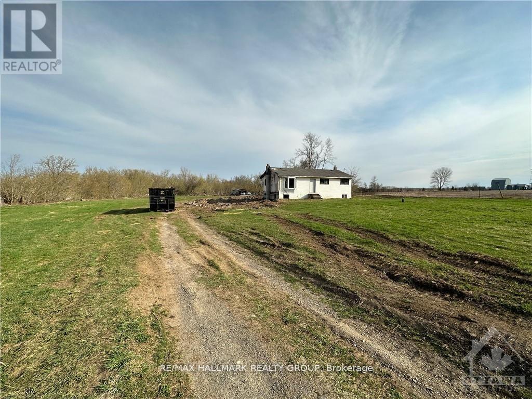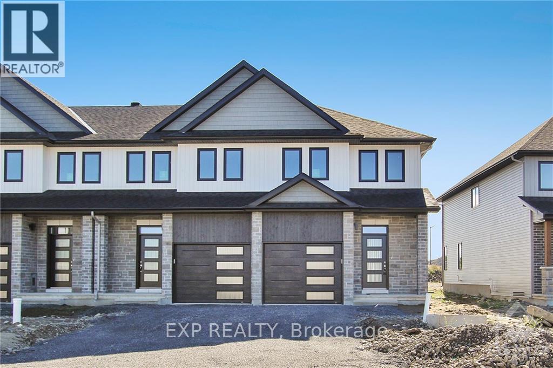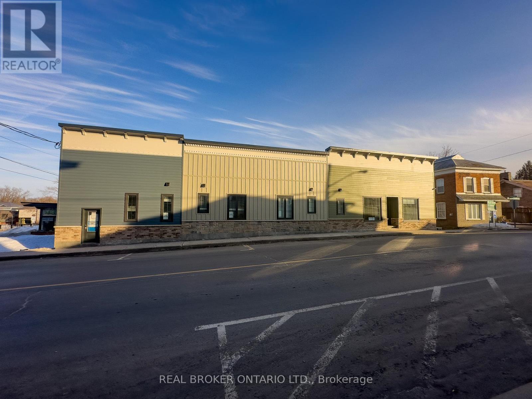Ottawa Listings
528 Sonmarg Crescent
Ottawa, Ontario
NEW PRICE! $15K additional discount reflected in price shown. Premium semi-detached from Ottawa's 2023 builder of the year Tamarack Homes! Move in ready home on quiet crescent in southwest Barrhaven (Half Moon Bay) This "Taylor" model home features high end finishes, $15,000 in upgrades. Finished basement family room, 3 pc rough in, oversize 13' x 20' single car garage, 2nd floor laundry, quartz counters throughout. Great opportunity to tour a brand new home with quick possession and there are very few semi-detached currently available in this area! (id:19720)
Oasis Realty
2420 Concession 8 Road
The Nation, Ontario
Welcome to a unique country property in St-Bernardin, offering privacy, space, and unlimited potential. Situated on just under an acre with no rear or side neighbors, this property is ideal for those seeking a peaceful setting and a project to make their own. The home was lifted approximately 15 years ago to accommodate a brand-new foundation and full basement, now featuring two generous rooms ready for your finishing touches. The main level includes 2 bedrooms and 1 full Jack & Jill bathroom, along with a convenient half bath. An electric furnace, also about 4 years old, adds to the homes key upgrades. Outside, you'll find two additional outbuildings perfect for storage, hobbies, or workshop space. Whether you're an investor, a renovator, or someone looking for a personalized country retreat, this is the canvas you've been waiting for. (id:19720)
Royal LePage Performance Realty
447 Hardwood Ridge Road
Lanark Highlands, Ontario
Your own private escape on the quiet shores of Patterson Lake. On extra-large 1.4 picturesque acres, charming cottage offering bird's eye views of the lake. Driveway also leads to waterfront, where a private dock awaits for lazy afternoons on the lake. Gather around the firepit under the stars, or imagine transforming the rare grandfathered boathouse into Muskoka-style retreat. On the included adjacent lot, an old cabin with a grandfathered footprint presents endless possibilities create a dreamy waterfront studio or a cozy guest cabin. The cottage itself has been lovingly updated over the years, including kitchen addition in 2006, new shingles, a rebuilt basement, and an updated interior in 2018. A comfortable bunkie, refreshed in 2022, offers extra space, with cedar outdoor bathroom and composting toilet just across the path. Private road fee approx $400/year for maintenace.15 mins to Blue Heron Golf, 19 mins to Timber Run Golf, 30 mins to Perth, 38 mins to CP. (id:19720)
Coldwell Banker First Ottawa Realty
689 Percifor Way
Ottawa, Ontario
Welcome to this Valecraft Terrassa Model, a spacious end-unit townhome with a double car garage, 3 bedrooms plus a den, 3 bathrooms, and approx. 2,255 sq. ft. of living space, including an additional 462 sq. ft. in the finished basement. Situated on a desirable corner lot, this home is flooded with natural light and offers the feel of a single-family home. As you enter through the double doors, you will be welcomed by an open-concept main floor with gleaming hardwood floors. The living room, featuring soaring 17-ft ceilings, is bathed in sunlight from floor-to-ceiling windows, with a cozy natural gas fireplace serving as the perfect centerpiece. The gourmet kitchen is a chef's dream, equipped with sleek stainless-steel appliances, a breakfast bar, a walk-in pantry, and an abundance of extended cabinetry. The adjacent dining area creates an ideal setting for entertaining. Upstairs, the primary suite boasts a walk-in closet and a 4-piece ensuite, complete with a soaker tub and walk-in shower. Two additional well-sized bedrooms, a versatile den/loft overlooking the living room below, a 4-piece bath, and a convenient second-floor laundry room complete this level. A finished basement offers a spacious open family room, perfect for a home theater, playroom, or gym. Located in Bradley Estates and just minutes from shopping on Innes Road, highly rated schools, the Mer Bleue bog, and easy access to major highways. (id:19720)
RE/MAX Absolute Walker Realty
507 Upper James Street
Hamilton, Ontario
This property is located on 507 Upper James Street in Hamilton, Ontario and walking distance to all the amenities: hospitals, schools, parks, malls, banks, restaurant, bars, public transportation, Go station, churches and gyms. The main floor has 2 bedrooms,1 bathroom and an open concept kitchen, dining and living room. The dishwasher, washer and dryer are secretly hidden beneath the island in the kitchen. The white cupboards and Calacatta granite countertops, gives the kitchen a modern flare. The lower level (basement) has a separate entrance, kitchen and living space. There are 2 bedrooms, kitchen, laundry-room, living room and 3 piece bathroom. The fenced backyard is ideal for young kids or pets. This home is perfect for first time buyers with young kids. (id:19720)
Comfree
208 Filion Street
Russell, Ontario
Welcome to 208 Filion! This 2022 build showcases a thoughtfully designed open-concept layout. 2 beds/2 baths on main floor with large master walk-in closet and an upgraded 4-piece ensuite bathroom with walk-in shower. Breakfast counter in the kitchen and extra upgraded pots and pans drawers. The fully finished basement includes 2 large bedrooms and has three upgraded large windows! Pot lights, tons of storage, extra-large custom walk-in closet, and a newly finished bathroom with an upgraded tiled shower, a quartz vanity, and a linen cabinet. Entire basement has been finished with soundproofing insulation. The practical design includes laundry on the main floor with built in shelves and a rod for hanging clothes to dry. A single-car garage with the square footage of a 1.5 garage that includes additional space for storage at the back and high ceilings. Shelves built in garage for added storage. Gas line to BBQ, oven, and dryer already in place. Soffit plugs for Christmas lights and a handy plug near the staircase for banister decorations. A larger driveway allows for 4 parked vehicles + the parking space in the garage for a total of 5 parking spaces. Central Vac is included. Washer/dryer and kitchen appliances (fridge, dishwasher, oven), backyard shed, swing set, patio set, garden boxes, master bedroom furniture, and kitchen bar stools can be negotiated. (id:19720)
Comfree
3669 Rue Principale Street N
Alfred And Plantagenet, Ontario
Step into a world of ELEVATED ELEGANCE with this STUNNING 4-bedroom, 2-bath WATERFRONT masterpiece- a home that flawlessly blends MODERN LUXURY with SERENE, RESORT-STYLE living. From the moment you enter, you'll be captivated by SOARING, high-gloss ceilings that reflect natural light & create a dramatic SENSE OF OPENNESS, giving main floor a two-story feel & an unforgettable WOW factor. The heart of the home is its GOURMET kitchen w/custom cabinetry, sleek quartz countertops, & S/S appliances. MAGAZINE WORTHY bathroom, featuring walk-in rain shower, LED-lit vanity mirrors, & spa-quality touches that transform daily routines into indulgent experiences. The layout is thoughtfully designed for PRIVACY & FLOW with the primary suite occupying its own private level - complete with a spa-like bathroom & a private deck perfect for sipping your morning coffee or unwinding with a cocktail at sunset. The remaining bedrooms are situated on a separate floor, w/ 2nd full bath - ideal for families or guests. The lower level offers a rec room, home gym, 5th bedroom & designer laundry room with ample storage. A versatile walk-in pantry offers endless potential for wine cellar or sauna. One of the most exciting features of this property is its engineered infrastructure for EXPANSION - professionally drilled posts are already in place, offering the rare opportunity for additional living space - multi-generational living, rental income, or sunroom w/hot tub. And then... the VIEWS. Expansive deck spans the back of the home, revealing PANORAMIC, MILLION-DOLLAR vistas of the Ottawa River & Gatineau Hills. There's an insulated oversized attached garage & outdoor shed to store all the toys that come with waterfront living. With MUNICIPAL SERVICES & easy access to every city convenience, it's a LIFESTYLE, a RETREAT, & a RARE OPPORTUNITY to live where others vacation. There's simply too much to list - pictures can't capture the MAGIC. Come see it for yourself, FALL IN LOVE. MAKE IT YOURS. (id:19720)
Right At Home Realty
#7 - 8 Clothier Street E
North Grenville, Ontario
This newly built and fully renovated studio apartment at "The Mills on Clothier", in downtown Kemptville offers modern, main-floor living designed for comfort and convenience. The end unit is bright and contemporary, featuring a thoughtfully designed open-concept layout. Ideal for professionals or seniors, this space provides a hassle-free lifestyle with everything you need, an added bonus within walking distance to shops, restaurants, medical services, and parks. The apartment includes a smart video doorbell and keyless entry, offering both security and ease of access. A dedicated parking space is included, as well as in unit laundry, adding to the convenience of this location. Rent is $1,650 per month, plus metered utilities billed by the landlord. This is a great opportunity to enjoy a newly built space in a vibrant and accessible community. (id:19720)
Real Broker Ontario Ltd.
8 Benjamin Lane
North Grenville, Ontario
Escape the city and find your family's perfect retreat! This beautifully updated bungalow is ready for its next family to move in and enjoy! Just under 5 minutes from Highway 416 and all of Kemptville's amenities, it offers the best of both worlds convenience and tranquility. Nestled in the sought-after Tanager Woods community, this 1.5-acre private lot backs onto a serene wooded area, providing plenty of space for kids to explore and pets to roam. Inside, the bright and airy layout is perfect for a growing family. The open-concept kitchen, dining, and living area is ideal for both everyday life and entertaining. Large windows on two sides flood the home with natural light all day long. With 3 bedrooms on the main floor and a fully finished basement offering 2 additional bedrooms, a large den, and a full bathroom, there's space for everyone! This home has been extensively updated with new flooring throughout, a brand-new kitchen, fresh paint, updated bathrooms, new doors and hardware, modern lighting, and more all done so you can simply move in and enjoy. (id:19720)
Real Broker Ontario Ltd.
152 Wilson Street
Mississippi Mills, Ontario
APPLETON VILLAGE RIVER VIEW!! Very well maintained home with pride of ownership and in move in condition. Large foyer/sitting room which is a perfect place to greet your guests and enjoy the view!! Kitchen with solid oak cupboards. open dining room and living room with hard wood floors. Upstairs you will find 2 well sized bedrooms with pine floors. The lower level has laundry facilities along with plenty of storage space. Oversized single garage can also be used for your special hobbies and projects. Beautiful property on a large corner lot with a spacious and private location on a cul-de-sac street close to both Eleanor Park and a Golf Course!! Recent upgrades (approx dates) metal roof 2009, well pump and pressure tank 2016, garage flat roof 2021, new gas furnace, electric hot water tank and Generac system all in 2022. Utilities are approx $116/month for hydro and approx $100/month for gas. A special home with a brick and stucco exterior, located in a beautiful village with a gorgeous view with easy access to Almonte, Carleton Place and Ottawa (id:19720)
Royal LePage Team Realty
2a - 220 Lyon Street N
Ottawa, Ontario
Available June 1st Bright & Private 1-Bedroom Loft in the Heart of Downtown Ottawa. Welcome to your private oasis in the city! This charming and sun-filled 1-bedroom loft is located on the top floor (3rd floor) of a beautifully maintained Victorian-era heritage building. With soaring cathedral ceilings and tons of natural light, the space offers a truly unique and peaceful living experience.Step out from the kitchen onto your massive private cedar deck perfect for relaxing or entertaining, right in the middle of downtown! Apartment Features: - Spacious layout with living room, bedroom and large private balcony. - Soaring cathedral ceilings and abundant natural light. - Quiet and privatetop-floor unit - Laundry facilities on the main floor of the building; Prime Downtown Location:- Situated at Lyon St. N. & Gloucester St.- Just minutes from the Parliament Buildings- Easy walking distance to grocery stores, cafés, and shops- Steps to major bus routes and bike lanes- 10-minute bike ride to University of Ottawa via Laurier Ave.- 15-minute walk to Place du Portage Lease Details:**- Rent: **$1,725/month**- Utilities: **$150/month** (includes heating, electricity, water, and hot water)- Total Monthly Cost: **$1,875/month**- No on-site parking, but multiple private lots nearbyDont miss the chance to live in one of downtown Ottawas most character-filled buildings with unbeatable access to everything the city has to offer!**Contact me today to schedule a private viewing. (id:19720)
Right At Home Realty
530 Sonmarg Crescent
Ottawa, Ontario
NEW PRICE! $15K additional discount reflected in price shown. Premium semi-detached from Ottawa's 2023 builder of the year Tamarack Homes! Move in ready home on quiet crescent in southwest Barrhaven (Half Moon Bay) This "Taylor" model home features high end finishes, $15,000 in upgrades. Finished basement family room, 3 pc rough in, oversize 13' x 20' single car garage, 2nd floor laundry, quartz counters throughout. Great opportunity to tour a brand new home with quick possession and there are very few semi-detached currently available in this area! (id:19720)
Oasis Realty
737 Maverick Crescent
Ottawa, Ontario
NEW PRICE! ...save an additional $15,000 reflected in price shown. Brand new construction interior town home with no rear neighbours! "Abbey" model is move in ready for very quick possession in South Stittsville's Edenwylde community. Many of the most popular upgrades and finishes have been built in, with quality finishes throughout. Central air included, as is gas line for BBQ, waterline for fridge and quartz counters throughout, soft close drawers and more! Interior photos shown are of the same model but at another location, so finishes will vary in listed property. Also, appliances and staging items are not included. Exterior photo is listed property. Total sq ft is 1,855 per builder plan, which includes 362 sq ft for the basement family room. (id:19720)
Oasis Realty
100 Casita Private
Ottawa, Ontario
Available as of May 15, 2025. The SAMUEL Model - This beautiful 3-bedroom, 1.5-bath lower end-unit is available for lease in the highly sought-after, family-friendly Bradley Estates neighbourhood, offering the perfect blend of modern luxury and everyday comfort. Designed with an open-concept layout, this home features high-end finishes and thoughtful details throughout. The chef-inspired kitchen boasts designer quartz countertops, Italian millwork cabinetry with soft-close doors, and stainless steel appliances, including a slide-in range, fridge, dishwasher, and over-the-range microwave. Under-cabinet LED lighting enhances both functionality and ambiance. Luxury vinyl plank flooring runs throughout, with carpeted stairs for added comfort, while spa-like bathrooms feature sleek quartz surfaces. Each bedroom includes designer blackout blinds for restful sleep, and a stacked high-efficiency washer and dryer add to the homes convenience. A large private balcony is perfect for morning coffee or unwinding in the evening, and an electric fireplace creates a warm and inviting atmosphere. Large windows flood the space with natural light, complemented by energy-efficient LED lighting throughout. Enjoy peace of mind with 24/7 full-site CCTV camera monitoring, ensuring a secure and worry-free living experience. For added value and convenience, ultra-fast 1.5-gigabyte internet and a premium VIP TV package are provided through a bulk service agreement with Rogers and are an additional $95 per month, ensuring seamless, top-tier connectivity without the hassle of setup or fluctuating service fees. Don't miss the opportunity to call this stunning unit home! (id:19720)
RE/MAX Hallmark Realty Group
102 Casita Private
Ottawa, Ontario
Available as of May 1, 2025. *Free Rogers 1.5 Gigabyte Internet & VIP TV for 1st Year * The ADELE MODEL - A beautiful 3-bedroom, 1.5-bath UPPER end-unit is available for lease in the highly sought-after, family-friendly Bradley Estates neighbourhood, offering the perfect blend of modern luxury and everyday comfort. Designed with an open-concept layout, this home features high-end finishes and thoughtful details throughout. The chef-inspired kitchen boasts designer quartz countertops, Italian millwork cabinetry with soft-close doors, and stainless steel appliances, including a slide-in range, fridge, dishwasher, and over-the-range microwave. Under-cabinet LED lighting enhances both functionality and ambiance. Enjoy the warmth of the electric fireplace located in the living room. Luxury vinyl plank flooring runs throughout, with carpeted stairs for added comfort, while spa-like bathrooms feature sleek quartz surfaces. Each bedroom includes designer blackout blinds for restful sleep, and a stacked high-efficiency washer and dryer add to the homes convenience. A large private balcony is perfect for morning coffee or unwinding in the evening, and an electric fireplace creates a warm and inviting atmosphere. Large windows food the space with natural light, complemented by energy-efficient LED lighting throughout. Enjoy peace of mind with 24/7 full-site CCTV camera monitoring, ensuring a secure and worry-free living experience. Don't miss the opportunity to call this stunning unit home! (id:19720)
RE/MAX Hallmark Realty Group
54 Kayenta Street
Ottawa, Ontario
NEW PRICE! Total discount now $30K reflected in price shown. Brand new construction "Swan" end unit bungalow in Adult Community in South Stittsville' Edenwylde development. Beautifully finished 2 bed (1+1), 2.5 bath efficient floor plan features a total of 1,594 sq ft of finished living space (per builder floorplan), which includes 594 sq ft in the lower level, where there is a rec room, bedroom, full bath, laundry room and both storage and utility rooms. The main floor features a generous kitchen and breakfast nook, spacious living room/dining room area, the primary bedroom and ensuite bath and both a powder room and mudroom. $300 annual fee (approximate, as amount is TBA for new Association) for Community Association fee to cover maintenance for the Community Centre for this small enclave of all bungalow homes. Price shown includes $17,000 in upgrades. These adult units are fairly rare and sought after as downsizing options, so come and see if this one might work for you. Move in ready for 30 day possession. (id:19720)
Oasis Realty
B - Lower Level - 839 Colson Avenue
Ottawa, Ontario
Welcome to your new home in the heart of Elmvale Acres @ 839-B Colson Avenue! This one sure doesn't feel like a basement unit. This beautifully finished legal, brand new 2-bedroom, 1-bath lower level unit offers the perfect combination of space, comfort, and convenience. Located just minutes from CHEO and The Ottawa Hospital, this home is ideal for medical professionals, mature students, or anyone looking to be close to major healthcare hubs and transit. Step into a bright and spacious layout designed with modern living in mind. The open-concept kitchen and living area provide ample room to relax or entertain, with high ceilings and large windows that let in plenty of natural light. The sleek kitchen features contemporary cabinetry, stylish countertops, and room for all your essentials. Both bedrooms are generously sized with large closets, making it easy to stay organized and comfortable. The modern bathroom is tastefully designed with quality fixtures and finishes. Enjoy energy-efficient living with a brand new, high-efficiency heat pump providing both heating and cooling. LED lighting throughout ensures low electricity usage, and for added peace of mind, backup baseboard heaters are installed for those extra chilly Ottawa nights. Water is included in the rent, and hydro is extra, giving you flexibility and control over your utilities. Situated in a quiet, family-friendly neighborhood, this home is just a short walk to public transit, parks, schools, and shopping. Whether you're commuting downtown or heading to classes, you'll appreciate the unbeatable location. Don't miss the opportunity to live in this exceptional unit in one of Ottawas most convenient communities. Book your viewing today! (id:19720)
Sutton Group - Ottawa Realty
1206 Ste Marie Road
Russell, Ontario
AVAILABLE FOR JUNE 1ST OCCUPANCY! This well maintained 2 bed, 2 bath upper level unit in the heart of Embrun is the ideal spot for anyone looking to call the area home! This bright, spacious open-concept unit loaded with upgrades & quality finishings throughout. Kitchen/dining are with all appliances & island overlooks bright living area. Head onwards to discover a principal bedroom w/ 3pc ensuite & walk-in closet. The second bedroom is served by another 3 pc bathroom. Luxury vinyl flooring throughout, ceramic in wet areas. Radiant floor heating. Enjoy the warmer weather in the large fully fenced backyard with deck. Large 25 ft. x 17 ft. fully finished garage for tenant use. Air Conditioning. Close to doctors clinic and pharmacy, biking &walking trails, schools, grocery stores, restaurants..and lots more! Tenant pays rent + HWT rental, gas, water/sewer & hydro. Don't miss out! (id:19720)
Exp Realty
4 - 246 Westhaven Crescent
Ottawa, Ontario
Modern and efficient bachelor unit in the heart of the city! This open-concept space is perfect for urban living, featuring sleek finishes and a smart layout. Ideal for a single professional or student. Steps to transit, restaurants, cafes, and all of Westboro amenities. Well-maintained building. Available immediately.. Just move in and enjoy! Utilities included!! (id:19720)
RE/MAX Absolute Realty Inc.
1203 - 134 York Street
Ottawa, Ontario
Located in the vibrant core of the Byward Market, this sun-filled southeast-facing corner condo offers stunning views of downtown Ottawa. Thoughtfully fully furnished with high-end pieces, this unit is move-in ready bring your suitcase and settle in! Featuring 2 spacious bedrooms and 2 full bathrooms, the layout is both practical and inviting. As you walk through the front door, you're greeted by an open, expansive living space where the kitchen, dining, and living areas flow seamlessly together ideal for relaxing or entertaining. The upgraded kitchen is a chef's dream, with abundant cabinetry, elegant tile backsplash, and plenty of lighting from the ceiling to keep things bright and functional. Throughout the unit, you'll find gleaming hardwood floors and floor-to-ceiling windows that bathe the space in natural light. Step out onto the private balcony to take in the city skyline or enjoy dinner with a sunset backdrop.The primary bedroom is a peaceful retreat with windows on two sides, a large double closet, and a stylish 3-piece ensuite. The second bathroom has also been fully updated with modern fixtures and finishes. Additional features include in-unit laundry, underground parking, and a dedicated storage locker. Residents of York Plaza enjoy fantastic amenities, including a well-equipped fitness center, a modern party room with a kitchen, and a beautifully landscaped outdoor space with BBQs perfect for warm summer nights. You're just steps away from Ottawa's best dining, boutique shopping, and groceries, and transit including the LRT. Don't miss this rare opportunity to own a beautifully furnished, turnkey condo in one of the city's most dynamic neighborhoods! (id:19720)
Keller Williams Integrity Realty
L - 1101 Stittsville Main St. N
Stittsville, Ontario
Great upper floor unit, perfect location for newly wed, retirees, single. Mrs Clean lives lives here, we;; maintained. This 2 bedrooms and 1 bath apartment is close amenities, across the shopping, Jackson Trails Centre bus Stop, grocery store, coffee shop and many more. See it today, it wont last long. (id:19720)
Royal LePage Performance Realty
529 Kirkwood Avenue
Ottawa, Ontario
Looking for a lot in the city to build your dream home? This lot fronting on Kirkwood avenue is perfect for redevelopment. Tear down and rebuild. The lot is 28.15ft x 147.5ft and close to Westboro. Walk to stores, restaurants and even Westboro Beach! The home that sits on the property is vacant and in need of alot of work. The lot is Zoned 3R3 which can "allow a mix of residential building forms ranging from detached to townhouse dwellings in areas designated as General Urban Area in the Official Plan; (By-law2012-334)" (From the city of Ottawa bylaws). Plenty of opportunity to build your urban dream. There are many permitted uses for this property including detached, semi-detached, townhomes and more. Narrow at the road but a very deep lot. Due diligence with the city planning depeartment for allowable uses is recommended. (id:19720)
Century 21 Synergy Realty Inc.
41 Bank Street
Russell, Ontario
Modern Duplex in Russell - Ideal for Investors or Multi-Generational Living. Welcome to 41 Bank St, a well-maintained, purpose-built duplex in the heart of the charming Town of Russell. Built in 2019, this modern property offers a prime opportunity for investors, multi-generational families, or first-time buyers looking to generate rental income.The upper unit features a spacious 3-bedroom, 2.5-bathroom layout spread across two stories. Designed for modern living, this unit boasts an open-concept floor plan, high-quality finishes, and ample natural light, creating a bright and inviting atmosphere.The lower-level unit, with its private entrance, is a well-appointed 1-bedroom, 1-bathroom apartment, offering a comfortable, self-contained space perfect for tenants or extended family members.With recent construction, this property ensures low maintenance costs and steady returns, making it a hassle-free investment. Bonus: Both sides of this semi-detached duplex are available for purchase! (id:19720)
Exp Realty
623 St Louis Street N
Clarence-Rockland, Ontario
Welcome to 623 St-Louis. A beautifully renovated 3-bedroom end unit townhome situated on a deep lot for under $480K!!! This townhome blends modern design with functionality and comfort. The spacious open-concept living and dining area features sleek laminate flooring and is filled with natural light from brand-new energy-efficient windows, creating a welcoming and bright atmosphere. Although this unit has no basement there no chance of flooding EVER and still plenty of room for a first time buyer just starting out. The living room seamlessly flows out to a brand-new deck, offering the perfect space for outdoor entertaining, complete with a natural gas barbecue for effortless grilling. The fully renovated kitchen is a true highlight, showcasing stunning granite countertops, modern appliances, and stylish cabinetry that extends into the dining room for additional storage. Whether you're cooking a family meal or hosting friends, this kitchen is both elegant and functional. A natural gas fireplace in the living room provides warmth and ambiance, while the dual-zone AC/heat pump system ensures year-round comfort throughout the home. Convenience is key with a main floor laundry room and a large garden shed for extra storage. Upstairs, the master bedroom offers a spacious wall-to-wall closet, providing ample storage for all your belongings. The home also features a central vacuum system for easy cleaning, and an electric car charger which adds an extra level of convenience for electric vehicle owners. With energy-efficient windows and doors, along with R-60 attic insulation, this home is designed for maximum comfort and low utility bills. Thoughtful upgrades throughout this townhome make it an ideal blend of modern living and practical features, offering a perfect place to call home. (id:19720)
Century 21 Action Power Team Ltd.
453 Slater Street
Ottawa, Ontario
Location, location, location. Freehold townhouse with 3 bed + 3 bath, end unit with high ceilings. Spacious living/dining, generously sized rooms for a property in the downtown area. Hardwood floors and ceramic tiles. Parquet flooring on the hallway. Very well maintained. Wide windows, wood paneling in the kitchen. Brick exterior, iron railings on front stairs. Close to Parliament Hill, Sparks St and the Ottawa business district. Low ceiling in the basement; be careful with the protruding ducting. (id:19720)
Royal LePage Performance Realty
1 - 355 Paseo
Ottawa, Ontario
RARELY OFFERED!! 2 Bedrooms PLUS DEN Condo with LOW Condo fees in one of Ottawa's TOP Locations. Centrally located just minutes from public transit off of Baseline Rd and Woodroffe Ave, all the amenities your heart can desire are just walking distance: NCC walking and biking trails, Baseball diamond, Splash pads, Skating rink, Public Library, Meridian Theaters, Event spaces at the Ben Franklin Place, Nepean City Council, College Square, Algonquin College, Future LRT stop, tons of shopping, dining, and easy access to the 417. Your new condo offers a comfortable layout with plenty of natural light and a private patio backing onto Centrepointe Park, a peaceful setting you will love! This lower-level END UNIT provides front and rear access, giving it a townhome feel with added privacy. The open-concept living and dining area is spacious and bright, featuring large side windows, a gas fireplace, and coffered ceilings. The MODERN kitchen offers plenty of cabinet space, stone countertops, and a fabulous breakfast bar. The primary and secondary bedrooms are generously sized, with easy access to the full bathroom and you also have an additional powder room. A separate den makes the perfect home office, hobby space, or cozy reading nook. Further highlights include in-unit laundry, ample storage, a dedicated parking spot, and plenty of visitor parking available for guests. This is a no-brainer for the savvy Buyer or Investor! Don't Miss out! 24hrs Irrev on Offers, Status certificate available upon request. (id:19720)
Exp Realty
583 River Road
Pembroke, Ontario
Introducing 583 River Road, a rare and exceptional opportunity for homebuyers looking to generate additional income, or savvy investors. Completed in 2024 with high-end workmanship, this brand new triplex is fully leased at excellent rents, making it a truly turn-key investment. Each of the three spacious 2-bedroom units boasts over 1,000 sq ft of living space, with modern finishes, thoughtful layouts, and abundant natural light throughout. With a remarkable 7% CAP rate, this property offers reliable, long-term income potential right from day one. Perfectly situated near a full range of amenities, this property is ideal for professionals, students, or families ensuring strong tenant demand year-round. Whether you're house hacking or expanding your rental portfolio, 583 River Road is a smart move in todays market. Don't miss out on this outstanding investment opportunity. (id:19720)
Exp Realty
280 Trail Side Circle
Ottawa, Ontario
Welcome to 280 TRAIL SIDE CIRCLE in Cardinal Creek (Orleans). As Brigil's PREMIUM executive model, this upsized LYON model (2287 sq ft) offers unmatched and exclusive features which include an extra-large FOYER, a COVERED BALCONY with PRIVATE access from the primary suite, and NO REAR NEIGHBOURS! This well-loved 4-BEDROOM FAMILY HOME offers both tranquility and convenience, with a PRIVATE fenced-in and FULLY-LANDSCAPED backyard and a PRIMARY BEDROOM SUITE that is a true parents retreat. The SPACIOUS FOYER presents an open-flow main level with hardwood floors, an inviting living room, formal dining room, family room with a gas fireplace as its centrepiece, and a charming in-kitchen eating area that leads to a WALK-OUT DECK. Downstairs, the basement level offers ample storage and a closed room ideal for a home gym or office. Upstairs, the PRIMARY BEDROOM SUITE offers maximum separation from the other bedrooms, a vaulted ceiling, 4-piece ensuite with soaker tub and separate shower, walk-in closet, and a PRIVATE COVERED BALCONY (8x9) that is EXCLUSIVE TO THE LYON MODEL. An upstairs laundry, 2nd full bathroom, and large 2nd/3rd/4th bedrooms fill-out the rest of the top level. The LOW-MAINTENANCE YARD features NO REAR NEIGHBOURS, PVC fencing, entry gates on BOTH SIDES of the house, a sizable GAZEBO/PATIO area (12x12), and an elevated BAR TOP DECK (13x6.5) for a stylish and functional space to relax and entertain. A patio-stone walkway and river rocks contour the rest of the house. Recent upgrades include the walk-out deck (2023), new roof vents (2024), and new furnace (2025). With QUICK ACCESS to bus routes (25, 39) and the Queensway via Trim Road, and WALKING DISTANCE to local schools, this elegant PET-FREE home offers a quiet suburban charm that makes it the PERFECT HOME for a growing family in a PRIME location. Nestled away from the bustle of Valin Road, this premium executive model is a RARE FIND in this neighbourhood and is not to be missed! Book your viewing today! (id:19720)
RE/MAX Hallmark Realty Group
595 Lilith Street
Ottawa, Ontario
Welcome to 595 Lilith St. Spacious and with a lot of upgrades, this open-concept home, whether you are a young professional or you are looking for a place for your family, consists of a gourmet kitchen with beautiful quartz countertops and a large living and dining room, FULLY UPGRADED cabinets and stainless Refrigerator, washer, dryer, stove, the dishwasher will be installed soon. The second floor boasts 3 bedrooms, 2 bathrooms, and a laundry room. The spacious master bedroom has a walk-in closet and a 4-piece ensuite bathroom (upgraded walk-in shower). The lower level also features a large family room, features with a gas fireplace. Close to Barrhaven Town Centre, public transit, schools, Home Depot, and shopping. The tenant pays all utilities and must have tenant insurance. Some photos are virtually staged. (id:19720)
Right At Home Realty
295 Glenview Road
Drummond/north Elmsley, Ontario
Charming Country Living Near Smiths Falls! Escape to peace and tranquility with this cozy 2 bedroom, 1 bathroom bungalow, nestled on just under an acre of land. Recent updates include a new roof with 30 year shingles (2021), new windows and new doors, new siding and vinyl, deck ensuring efficiency and peace of mind for years to come. Relax and unwind in the hot tub, perfect for enjoying the quiet surroundings.Outside, you'll find plenty of storage with a 20' x 30' Amish-built shed and a detached double car garage with a lean to- ideal for hobbyists, extra vehicles, or outdoor equipment. Enjoy the privacy of rural living while still being just a short drive from all the conveniences of Smiths Falls, including shopping, dining, and schools.Whether you're looking for a starter home, a downsizing option, or a peaceful retreat for retirement, this property has plenty of potential. 24 hours irrevocable on all offers. 24 hours notice on all showings (id:19720)
Keller Williams Integrity Realty
1107 - 224 Lyon Street N
Ottawa, Ontario
Flooring: Tile, Step into your condo! Situated on the 11th floor, this beautiful 2-bed, 2-bath unit offers breathtaking, unobstructed south-facing views of downtown Ottawa. As a bright corner unit w/one of the largest layouts in the building (922 sqft + balcony), it's filled w/natural light thanks to the large windows, highlighting its trendy industrial design. The space is finished w/high-quality details, including hardwood flooring, quartz countertops, updated lighting, & stainless steel appliances (feat gas stove). Relax on your private balcony equipped w/natural gas BBQ hookup, perfect for summer evenings. Nestled in the heart of downtown Ottawa, Gotham Condos is just steps from Lyon Station on the O-Train, with easy access to government buildings, Parliament Hill, Sparks Street, & an array of restaurants, cafes, and shops. The unit also includes 1 underground parking spot and in-unit laundry. This is a rare chance to live in style and enjoy everything Ottawa has to offer right at your fingertips!, Flooring: Hardwood (id:19720)
RE/MAX Hallmark Pilon Group Realty
8254 County Road 17 Road
Clarence-Rockland, Ontario
Lovely 2+1 bedroom Bungalow on a 1 acres leased lot located on HWY 17 just east of Rockland. Very well maintained prefab home with beautiful front covered porch, large kitchen with plenty of cabinetry, large island, open concept dining room and living room, hardwood floors, two bedrooms on the main floor and a full 3 pcs bath, side entrance to double oversize carport and access to huge workshop, lower level boast a bright family room, 3rd bedroom, 3 pc bath with sauna, furnace and storage room. Land lease is $972/month includes taxes, water, septic and garbage. (id:19720)
RE/MAX Delta Realty
7765 Snake Island Road
Ottawa, Ontario
Flat ad clear commercial land with good exposure on main road and close to Bank St. Zoning allows for variety of commercials including Hotel, Restaurant, Retail store, Warehouse, Automobile dealership, Bar, Animal Hospital, Car Wash and much more. There is natural gas in front of the lot. (id:19720)
Ottawa Property Shop Realty Inc.
583 River Road
Pembroke, Ontario
Introducing 583 River Road, a rare and exceptional opportunity for savvy investors or homebuyers looking to generate additional income. Completed in 2024 with high-end workmanship, this brand new triplex is fully leased at excellent rents, making it a truly turn-key investment. Each of the three spacious 2-bedroom units boasts over 1,000 sq ft of living space, with modern finishes, thoughtful layouts, and abundant natural light throughout. With a remarkable 7% CAP rate, this property offers reliable, long-term income potential right from day one. Perfectly situated near a full range of amenities, this property is ideal for professionals, students, or families ensuring strong tenant demand year-round. Whether you're house hacking or expanding your rental portfolio, 583 River Road is a smart move in todays market. Don't miss out on this outstanding investment opportunity. (id:19720)
Exp Realty
2 - 246 Westhaven Crescent
Ottawa, Ontario
Experience modern living at its finest in this stunning, ultra-chic property located in the heart of Ottawas most sought-after neighbourhood. Featuring sleek granite countertops, high-end stainless steel appliances, and countless upscale finishes, this home has it all. Just steps away from everything Westboro has to offer shops, restaurants, parks, and more. (id:19720)
RE/MAX Absolute Realty Inc.
100 Longshire Circle
Ottawa, Ontario
Step into your next chapter with this beautifully updated home on a quiet, family-friendly street just minutes from top-tier amenities like the SNMC, Farm Boy, and more. Perfect for those moving up from a condo or entering the market without the hassle of condo fees! Major updates offer peace of mind including new front interlock (2024), furnace & AC (2022), windows (2019), washer (2024), and dryer (approx. 2022). On the main floor you will find hardwood floors and an abundance of natural light, thanks to large windows that brighten every corner. The kitchen and dining room are located toward the back of the main floor for extra privacy, making entertaining effortless. Upstairs the spacious primary bedroom features a walk-in closet, while downstairs the fully finished basement provides extra living space for a home office, gym, or recreation room. The garage offers inside access to the home, plus the driveway easily accommodates two cars in tandem. Step outside to your private backyard retreat - fully fenced (2023) with a new deck (2023) offering plenty of room for kids, pets, or summer gatherings. (id:19720)
Right At Home Realty
664 Glenhurst Crescent
Ottawa, Ontario
Lovely well-maintained home on a quiet crescent in sought after Beacon Hill North. Gracious foyer with generous entrance closets, main floor office/bedroom with 3 pc bath (ideal for teenager family member or in-laws). Entertaining size living room with cathedral ceiling, panoramic window and gas fireplace adjoining the formal dining room. Strip hardwood flooring beneath the carpet! Kitchen with gas stove, granite counters, skylight, adjoining pantry and eating area makes for a bright cozy kitchen with patio doors to your spacious deck with retractible awning. The bedroom level offers 3 bedrooms and a main bath with double sink vanity. Family living continues on the lower level with a family room, guest suite/office, laundry room and storage. Low maintenance front and back yards -Zen gardens - no lawns to mow - just relax! Steps to Ottawa River pathways and boating, many schools incl Ontario top rated Colonel By SS with IB program, close to new LRT, shopping and downtown. (id:19720)
RE/MAX Hallmark Realty Group
282 Longworth Avenue
Ottawa, Ontario
This exquisite 4-bedroom, 3-bathroom Urbandale Astria, single family home with over 3,000 square feet of living space is a masterclass in sophisticated design and effortless elegance. Thoughtfully crafted to maximize space and natural light, the expansive open-concept living area is anchored by soaring two-story windows, creating a bright and breathtaking ambiance. The formal dining space is accentuated by a striking three-sided fireplace, seamlessly flowing into a chef-inspired kitchen adorned with an opulent island, ideal for upscale entertaining or intimate family gatherings. The main floor features a bright, sun filled, fully-fenced rear yard, kitchen and family room. Designer lighting, statement feature walls, and premium finishes elevate every corner of this exceptional home. The primary suite is a private retreat, complete with a serene balcony, an expansive walk-in closet, and a 5-piece spa-like ensuite designed for ultimate relaxation. A well-placed upstairs laundry room adds everyday convenience, and the fully finished lower level offers a versatile space for recreation, with a rough-in for potential 4th bathroom. Ideally located in a vibrant, family-friendly community, this home is just moments away from top-rated schools, boutique shopping, and premium recreational amenities, offering an unparalleled lifestyle of comfort and convenience. (id:19720)
Avenue North Realty Inc.
406 Latourell Road
North Grenville, Ontario
Flooring: Mixed, Attention builders, renovators, and home flippers! Welcome to 406 Latourell Rd. This is a fantastic opportunity to enjoy a lovely country property with just under 2 acres located just outside Kemptville on a surfaced road. Existing 3 bedroom 2.5 bath bungalow. Quiet country road with great neighbours all around, plenty of room for kids and pets to explore with no rear neighbours. Home being sold "as is" (id:19720)
RE/MAX Hallmark Realty Group
0 Lake Street
Front Of Yonge, Ontario
Here is your opportunity to build your country home on this peaceful 1 acre lot with beautiful scenic views of the valley overlooking Graham Lake. The topography of this lot provides an opportunity for a full walkout basement build. This lot already has a cleared entrance and some tree clearing completed. Located on a paved township road and only 15 mins from Brockville, 10 mins from the village of Athens and only 10 mins to Mallorytown/HWY 401 access ramp will make for an easy commute to communities along the 401 Highway. The hydro lines are at the lot line. Contact us for a viewing of the property and begin your journey towards building your dream home. (id:19720)
Royal LePage Team Realty
46 Griffith Way
Carleton Place, Ontario
Almost new, 3-bedroom, 2.5-bathroom end-unit townhome your home, located in the family-friendly neighbourhood of Carleton Place. With its bright and open- concept design, the main floor offers a seamless flow between the kitchen, living, and dining areas, ideal for both everyday living and entertaining. The extra space and abundance of natural light, thanks to the sought-after end-unit location, make this home feel even more inviting. The chefs kitchen is upgraded with tall cabinets, providing ample storage for all your culinary essentials, and all brand-new appliances are included. On the second level, the generously sized master suite features a walk-in closet and a private ensuite bathroom. Two additional well-sized bedrooms, a full bathroom, and a conveniently located laundry area complete the upper floor. Situated in a great family neighbourhood, this home is just minutes from shopping, excellent schools, scenic trails, and convenient public transit options. Whether you're looking for a peaceful retreat or a home that offers easy access to all your daily needs, this property delivers it all. (id:19720)
Exp Realty
27 Cassell Lane
Rideau Lakes, Ontario
Welcome to 27 Cassell Lane, Otterdale Estates. This 3 bedroom Modular home features 3 bedrooms all with closets, a storage closet, 4 pc bath ( tub/shower, vanity, new in 2013 & toilet in 2022), lovely Galley Kitchen renovated in 2022 ( cabinets, granite countertop, sink, taps), laundry is in a closet just off the kitchen. An addition provides a small den with a woodstove and sunroom accessing the back yard. Steel roof in 2021, electic sourced heat pump in 2024 provides heat and central air. Park Fees are $375.22 ( there is an increase coming April 1st, 2025 ) an additional $50 increase with a new owner. Community living / easy to maintain with a small yard to enjoy just on the outskirts of Smiths Falls. Price has been adjusted to accommodate the removal of the attached garage. (id:19720)
Century 21 Synergy Realty Inc.
#6 - 8 Clothier Street E
North Grenville, Ontario
This newly built and fully renovated studio apartment at "The Mills" on Clothier in downtown Kemptville offers modern, main-floor living designed for comfort and convenience. As an end unit, it is bright and contemporary, featuring a thoughtfully designed open-concept layout. Ideal for professionals or seniors, this space provides a hassle-free lifestyle with everything you need within walking distance, including shops, restaurants, medical services, and parks. The apartment includes in-unit laundry facilities, adding to the convenience of daily living. A smart video doorbell and keyless entry enhance both security and ease of access. A dedicated parking space and in unit laundry are also included, ensuring a stress-free experience. Rent is $1,550 per month, plus metered utilities. This is a great opportunity to enjoy a newly built space in a vibrant and accessible community. Contact us today to arrange a viewing or pop by the commercial real estate office at 8 Clothier to view. (id:19720)
Real Broker Ontario Ltd.
54 Malachigan Crescent
Ottawa, Ontario
Discover your dream home in this stunning property that combines elegance and comfort! This exquisite house features a formal living room, dining area, and a cozy den with beautiful hardwood floors and smooth ceilings on the main level. The open-concept kitchen is a chef's delight, boasting ample cabinet space that reaches the ceiling, luxurious granite countertops, and sleek stainless steel appliances. The second-floor family room is a rare find, showcasing vaulted ceilings, a charming fireplace with a stone backsplash, and big windows that flood the space with natural light. Upstairs, you'll find four spacious bedrooms, each adorned with hardwood floors, alongside two full baths. The primary bedroom is a true retreat, complete with a walk-in closet and a modern 3-piece ensuite bath featuring a glass shower. The fully finished basement includes a generous recreation room and an additional full bath, perfect for entertaining or relaxing. Step outside to your private backyard oasis, featuring a custom deck and a gorgeous gazebo, all nestled on a quiet crescent, just moments away from transit, parks, schools, shopping, and more. Don't miss out on this incredible opportunity! ** This is a linked property.** (id:19720)
Power Marketing Real Estate Inc.
107 Dolores Street
The Nation, Ontario
This charming family home with a massive lot offers a warm and inviting atmosphere with a variety of beautiful flooring throughout, including tile, hardwood, and carpet. The eat-in kitchen features an abundance of cabinetry and counter space, perfect for meal prep and family gatherings. Enjoy meals in the formal dining room with ceramic flooring, or relax in the sunken living room, which boasts stunning hardwood floors. The home includes three spacious bedrooms, including a master suite with a walk-in closet and an ensuite with a relaxing whirlpool tub. The fully finished basement offers a large rec room with a cozy gas stove and a full bathroom, providing the perfect space for entertaining or relaxing. Outside, the expansive lot features a large deck and a pool - ideal for summer fun and outdoor living. This home is a must-see. Don't miss your chance, book a showing today! (id:19720)
Exp Realty
1810 Springridge Drive
Ottawa, Ontario
Your Dream Home Awaits in Springridge, Orleans, ON. Welcome to this stunning 5-bedroom, 4-bathroom 2,500+ square feet single detached home/ Perfectly designed for both family living and entertaining, this residence offers an impressive combination of space, style, and functionality. Key Features You'll Love Spacious Layout: This large home boasts ample room for the whole family, with 5 generously sized bedrooms and 4 stylishly updated bathrooms. Every detail has been thoughtfully considered to provide a modern and comfortable living experience. Primary Suite Retreat: The oversized primary bedroom is a sanctuary of relaxation, complete with a gas fireplace, an expansive walk-in closet, and a luxurious 5-piece ensuite bathroom. Modern Open-Concept Kitchen: Cooking and entertaining are a breeze in the beautifully updated kitchen, featuring granite countertops, stainless steel appliances, and a seamless open-concept design that flows into the main living spaces. Basement In-Law Suite: Perfect for extended family or guests, the fully finished basement in-law suite includes a kitchenette, offering privacy and convenience. Two-Car Garage & More: Enjoy plenty of parking and storage in the spacious two-car garage, and take comfort knowing every corner of this home is designed to make life easy. Some of the updates include the roof in 2020, garage doors, pavement, furnace in 2024, and freshly painted throughout. Located in the Springridge community of Orleans, this home is steps away from parks, schools, and amenities, blending suburban tranquility with modern convenience such as grocery stores, restaurants, and shopping. Don't miss the opportunity to make this beautiful property your forever home. Spacious, stylish, and move-in ready, this is the home you've been waiting for! Schedule your private showing today. (id:19720)
Century 21 Action Power Team Ltd.
957 Cobble Hill Drive
Ottawa, Ontario
Welcome to your dream home! This meticulously maintained 4-bedroom, 3-bathroom end unit home is a true testament to pride of ownership.As you step into the spacious main floor, you will be greeted by a beautifully appointed living and dining area with gleaming hardwood floors that seamlessly flows into a cozy den, perfect for a home office or reading nook. A frosted glass partition adds a touch of sophistication.The inviting open-concept layout leads you to a beautifully designed eat-in kitchen, equipped with gorgeous granite countertops and a wall-to-wall pantry that provides ample storage space for all your culinary needs overlooking the inviting family room, creating a warm and welcoming atmosphere.On the second floor, you will find a generously sized primary bedroom retreat complete with a walk-in closet and a luxurious four-piece ensuite bathroom, offering a tranquil space to unwind. Three additional spacious bedrooms and a well-appointed bathroom provide ample space for family and guests, while the conveniently located second-floor laundry room makes everyday chores a breeze.The fully finished basement is a true highlight,featuring a massive window that floods the space with light and a cozy gas fireplace, making it the perfect spot for movie nights or entertaining. Step outside to your own backyard oasis, a fully fenced yard designed for privacy and relaxation. The extensive deck and interlock stonework in both the front and back adds to the charm, while the gazebo provides a fantastic spot for outdoor dining or enjoying a quiet evening under the stars. Perfectly situated just steps away from the beautiful Cobble Hill Park, Costco, and LCBO, this location can't be beat! Enjoy nearby restaurants, schools, and parks, with easy access to Highway 416 just two minutes away for quick commutes throughout the city. Don't miss the chance to make this remarkable townhome yours, in a location that truly offers the best of both worlds serenity and accessibility (id:19720)
RE/MAX Hallmark Realty Group
223 Westvalley Private
Ottawa, Ontario
Welcome to 223 Westvalley Private a warm and inviting three-storey end-unit townhouse that feels like home the moment you step inside. Set against a backdrop of trees with no rear neighbours, this home offers rare privacy and a peaceful setting that's perfect for both quiet mornings and lively gatherings. Step into the open-concept main floor, where hardwood floors and a beautiful hardwood staircase add timeless character. The cozy gas fireplace invites you to curl up with a book, while the kitchen opens onto a large deck ideal for summer BBQs or relaxing with a cup of coffee in the sun. Throughout the home, custom shutters add a touch of charm and elegance that truly makes this space feel special. Upstairs, you'll find three spacious and sun-filled bedrooms. The primary bedroom features a full ensuite, creating a private retreat at the end of the day. The other bedrooms are bright and welcoming, with plenty of closet space for everything you need. The entry level offers a flexible family room that works beautifully as a home office, playroom, or cozy den, with patio door access to the backyard a perfect spot for enjoying some fresh air. This lovingly maintained home comes with important updates already done: roof (2023), furnace (2021), and A/C (2024), giving you peace of mind for years to come. Situated just steps from the LRT (Walkley Line 2), shopping, and entertainment, and just 15 minutes door-to-door to Carleton, this location combines charm with convenience. The monthly association fee is $99 and covers maintenance of shared spaces, including park with play structure) and road. This home is full of heart and ready to welcome its next chapter. Come see for yourself! (id:19720)
Engel & Volkers Ottawa


