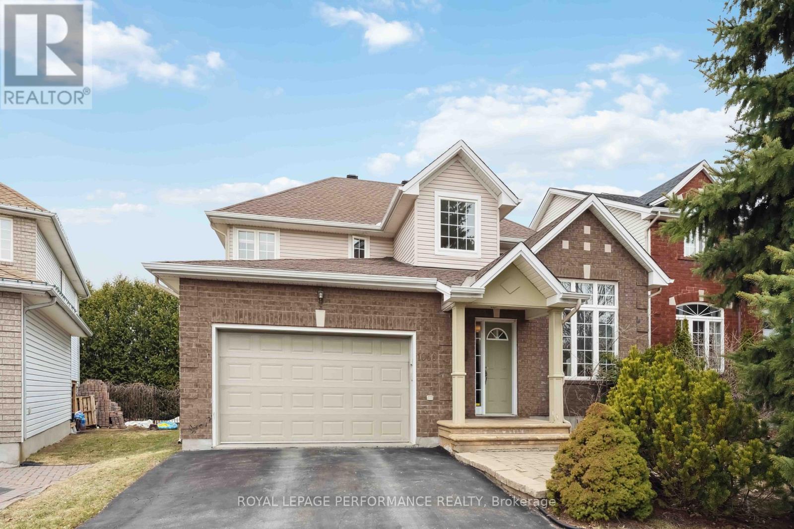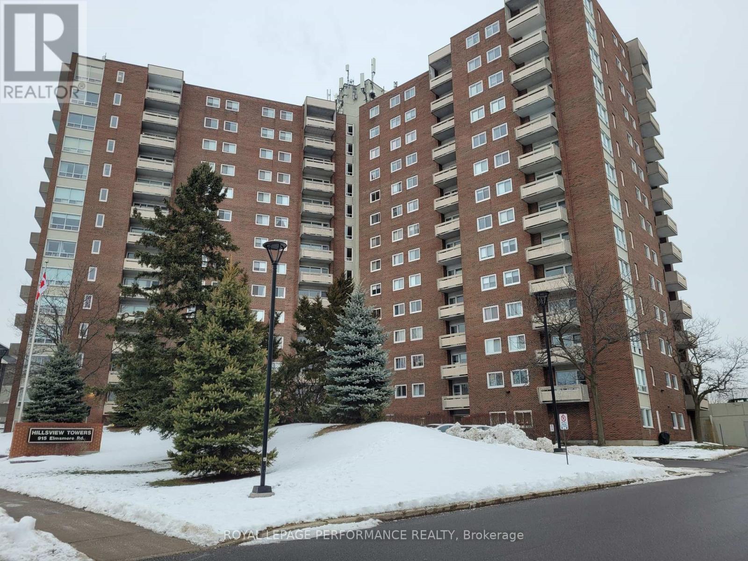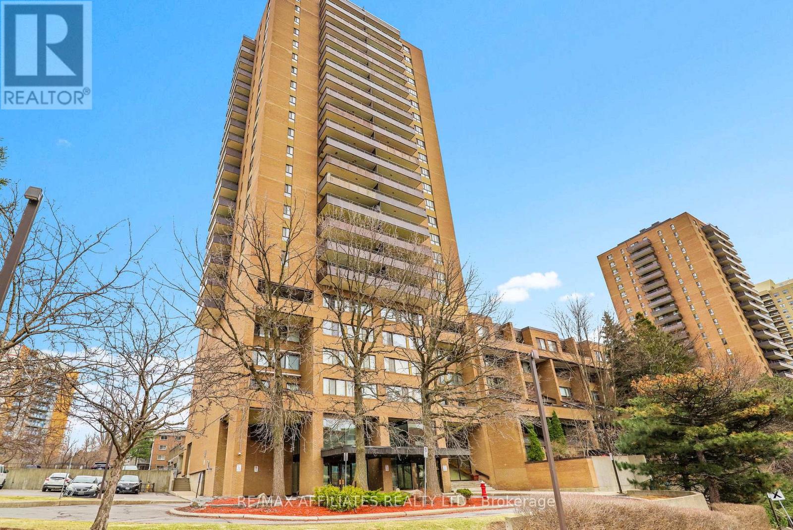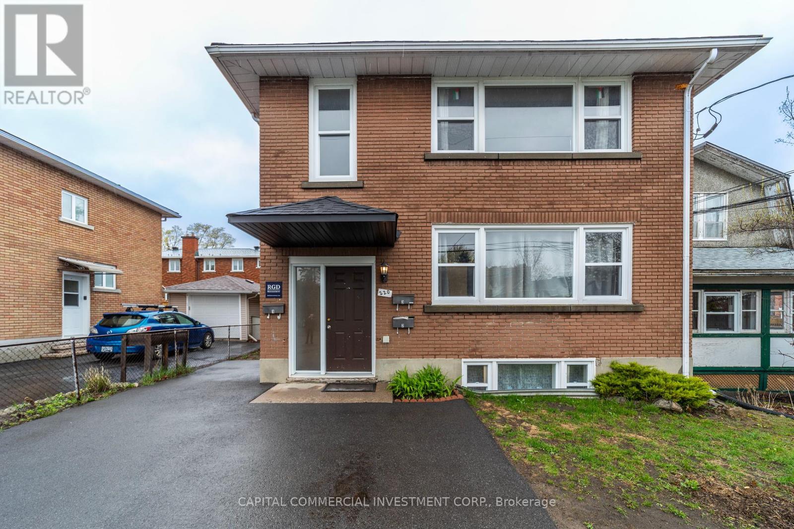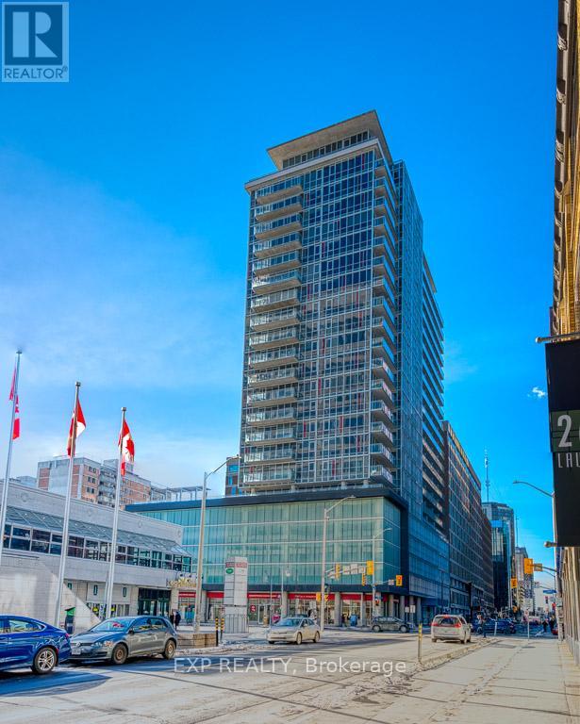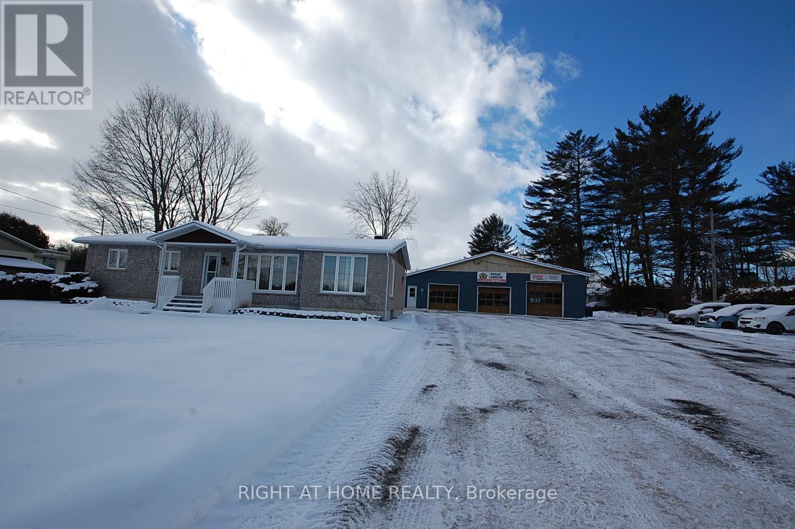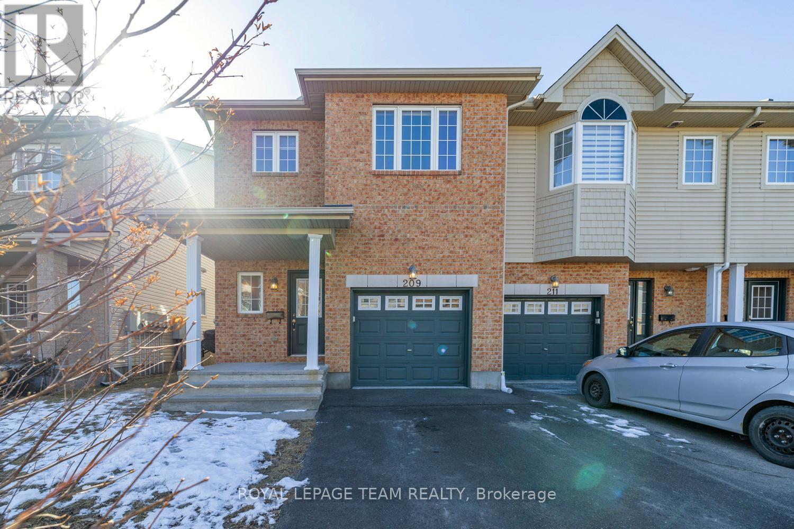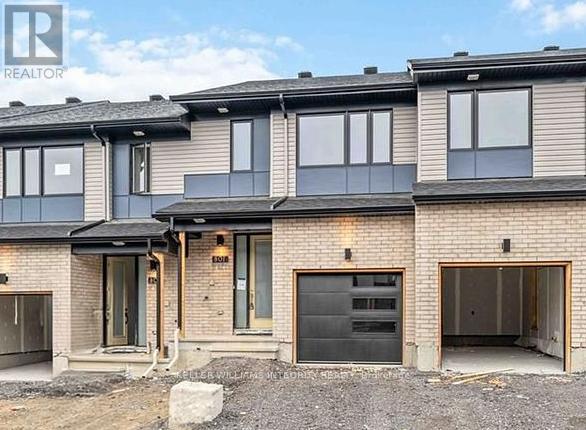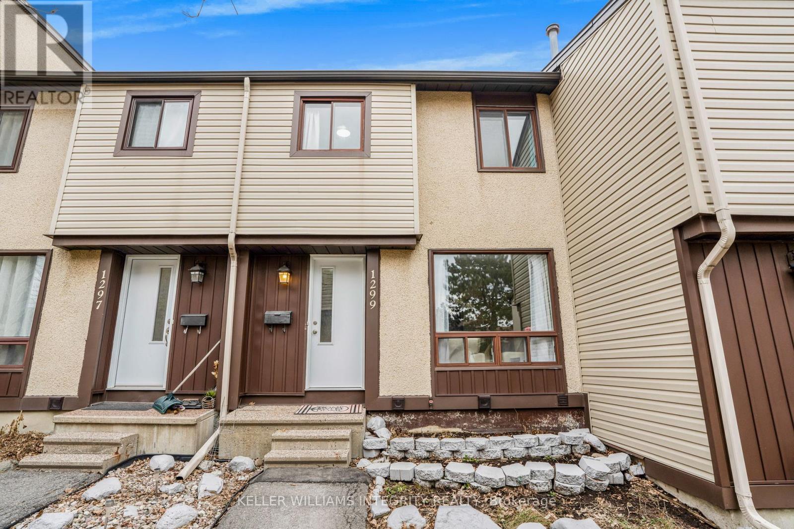Ottawa Listings
59 Defence Street
Ottawa, Ontario
Welcome to this stunning and modern 4-bedroom home that beautifully balances modern sophistication with everyday comfort. As you enter, you're greeted by a grand open foyer with soaring ceilings that immediately create an airy and bright ambiance.The main level showcases a stylish, open-concept design complete with upgraded hardwood flooring. A captivating 3-sided fireplace seamlessly connects the dining and family rooms, adding warmth and elegance to the space. The kitchen is a showstopper, featuring tall cabinets, sleek quartz countertops, and premium finishesperfectly complemented by a spacious breakfast nook, ideal for relaxed mornings or casual meals.Upstairs, you'll find four generously sized bedrooms, along with the added convenience of a second-floor laundry room. The primary suite offers a peaceful retreat with a walk-in closet and a spa-inspired 4-piece ensuite. All bathrooms in the home have been thoughtfully updated with contemporary finishes.The fully finished basement provides even more versatility, offering a 3-piece bathroom and a kitchenetteideal for visiting guests, in-laws, or creating your own private entertainment zone.With a double-car garage and a sought-after location within walking distance to parks, schools, and shopping, this home delivers on both style and practicality. Perfect for families and entertainers alike, its ready for you to move in and enjoy. Dont miss outbook your private showing today! (id:19720)
RE/MAX Hallmark Realty Group
495 Wentworth Avenue S
Ottawa, Ontario
Whether you are upsizing, downsizing, or just looking for a great investment property, this bungalow seems like the perfect fit. The combination of the 3 bedrooms, 2 baths, and a spacious 50 x 100 lot gives you so much flexibility. The original hardwood adds charm and character, and the partially unfinished basement is an awesome space to customize however you like. That lower-level unit option for passive income is just the cherry on top!. Perfectly located in one of the city's most walkable neighbourhoods -15 mins from downtown & 5 mins west of Westboro. Surrounded by greenery and conveniently accessible on foot to almost everything: shopping, grocery, coffee shops, medical/dental, banking, auto, schools, parks, library & year-round recreation along the Ottawa River! Enviable cycling access, steps to Lincoln Fields transit + 2 future LRT stops. Have it all!. This home is a solid option for someone who wants both immediate live-in potential and long-term investment, also it would be ideal for developers that are looking to build detached, semi-detached, or duplex units. Property is being sold as-is, where-is. (id:19720)
RE/MAX Hallmark Realty Group
823 Kiniw Private
Ottawa, Ontario
* OPEN HOUSE SATURDAY APRIL 26 2:00 - 4:00 * Modern 2020 Mattamy Home in Wateridge Village Central. Welcome to this luxurious 3-storey townhome, Located in the sought-after vibrant New community tucked between prestigious Rockcliffe and Rothwell Heights. This spacious 1,640 sq. ft. home features 2 bedrooms, 2.5 bathrooms, and 2 parking spaces (1 garage + 1 driveway). With premium builder upgrades, and custom zebra shades, freshly painted (2024), this home blends modern comfort with upscale finishes. GROUND LEVEL features a large welcoming foyer with direct access to the garage, storage room. SECOND LEVEL offers an airy, open-concept living/dining/kitchen layout with 9-ft ceilings, luxury wide plank laminate flooring, and large windows for loads of natural light. From the dining room, access an oversized balcony (22x8 ft), ideal for summer lounging or hosting guests. The upgraded kitchen boasts granite countertops, a double sink, and stainless-steel appliances (2024), and ample cabinet space is perfect for everyday living or entertaining. A convenient powder room & in-unit laundry complete this level. THIRD LEVEL with luxury wide plank laminate flooring (2024) offers a bright & oversized primary bedroom with 3-piece ensuite and a large walk-in closet. A generously sized second bedroom & another full 3-piece bathroom offer flexibility for families, guests, or roommates. Live in the heart of one of Ottawa's fastest-growing, centrally located communities that is rich with parks, green spaces, and picturesque walking trails along the Ottawa River. Minutes to Montfort Hospital, CSIS & CSEC, Downtown core, public transit, top-rated schools, Costco, Gloucester City Center mall, and St. Laurent Shopping Centre. This stunning home is ideal for professionals, small families, or investors seeking luxury, lifestyle, and location in one incredible package. $175/mnth for Common Area Maintenance, Management Fee, Snow & Garbage Removal. This beauty is a must-see! (id:19720)
Royal LePage Performance Realty
1060 Charest Way
Ottawa, Ontario
** OPEN HOUSE SUNDAY APRIL 27 2:00-4:00 ** Stunning 3-Bedroom, 2.5-baths Urbandale Newport Home in Prime Orleans Location! Situated on quiet, family-friendly street, boasting approx. 2200 sqft above grade plus a finished basement (950 sqft), nestled in one of Orleans' most sought-after neighborhoods. The home is perfect for a growing family. Plenty of parking space available in both the garage & wide driveway. Step inside and be greeted with a grand 16-foot ceiling in the foyer & a seamless flow into a bright living room with soaring 14-foot cathedral ceilings and an elegant large dining area. The heart of the home, a bright kitchen and breakfast area featuring quartz countertops, a large 4x8 island, ample cabinetry, and stainless-steel appliances, including a gas cooktop. Enjoy family meals in the sunny breakfast area or relax in the spacious family room with a cozy gas fireplace just steps away. Main floor laundry/mudroom with access to the double garage & 2 pc powder room for convenience. Step outside to your private Oasis backyard retreat with southern exposure, featuring a 21-foot above-ground pool (2021), a durable Eon deck, and a natural gas BBQ connection. A true outdoor oasis designed for relaxation and entertaining. Upstairs, the primary bedroom offers a 4-piece ensuite, walk-in closet, and an additional walk-in closet/reading room (formerly the 4th bedroom, easily convertible). Two additional generously sized bedrooms share a convenient 3-piece bathroom, making this the perfect home for families. Finished basement with loads of living space, including an extra family room, large rec room & three storage rooms, with potential to add an additional bathroom. This home is minutes from top-rated schools, trails, parks, shopping centers, public transit, and all major amenities. Enjoy proximity to Place d Orléans Shopping Centre, Ray Friel Recreation Complex, and Petrie Island Beach. Don't miss out book your private showing today! (id:19720)
Royal LePage Performance Realty
106 Parnian Private N
Ottawa, Ontario
This thoughtfully designed, brand-new, 3-bedroom, 1.5-bath stacked condo townhome is perfect for modern living. Be the first to enjoy this pristine, never-lived-in home! The journey begins at the charming front porch and foyer, leading you upstairs to an open-concept kitchen and living/dining area. Patio doors open to a private balcony, creating seamless indoor/outdoor entertaining. The modern kitchen, with a cozy breakfast bar, offers extra counter space, while a discreet powder room adds guest convenience. Upstairs, the main bathroom and laundry are near all three bedrooms. The primary bedroom has ample closet space, and the second bedroom has its own private balcony for morning coffee or evening stargazing. This brand-new condo blends style, comfort, and with 1 year OF FREE INTERNET, its an unbeatable opportunity. Dont miss out! (id:19720)
Exp Realty
612 - 915 Elmsmere Road
Ottawa, Ontario
Welcome to 612-915 Elmsmere Rd, Hillsview Tower. This is a rare, bright one bedroom unit in east Ottawa, perfect for a single person or couple. The original kitchen is an enclosed space, with room for a small table. The bedroom is spacious with a good sized window and closet. The living/dining area is a large irregular shaped room with access to a small balcony. The bathroom contains a combination tub/shower and is a good size. In the hallway, one will find the linen closet along with a small storage closet. This is a carpet free apartment. Laundry is shared and located on the ground floor of the building. A storage locker is also located on the ground floor, door 5-612 and is a standard size... for all those items not used often. Parking spot is #184. A party room, guest suites, Top of the Hill Club room, sauna and outdoor pool are amenities available.This well cared for building is situated in Beacon Hill South, close to schools, shopping, recreational facilities, public transit, the highway and not too far from the Ottawa River. The owner is motivated to sell and the price takes into account some renos required. Open House Sunday April 27th, 2-4 pm. (id:19720)
Royal LePage Performance Realty
2566 Waterlilly Way
Ottawa, Ontario
Stunning Home, Newly Renovated with Modern Design! Built in 2018. Charming and Elegant. Located in a premium community near Barrhaven Town Centre, offering ultimate convenience! Two-Story Townhouse: 3 spacious bedrooms, 2.5 bathrooms, backyard facing south, tons of natural light. Modern Kitchen: New Granite breakfast bar countertop (2025) + sleek white cabinets, both stylish and functional. New carpet on staircases (2025). New vinyl flooring (2025) throughout: Showcasing quality and elegance Master Suite: Walk-in closet + private ensuite bathroom. Generously Sized Bedrooms: With a separate full bathroom. Fully finished basement ideal for family entertainment or office. Single Garage, Long driveway. Close to restaurants & shopping plazas, Comfortable & Convenient: Your ideal choice for safe living! (id:19720)
Keller Williams Integrity Realty
2506 - 505 St Laurent Boulevard
Ottawa, Ontario
Enjoy a Resort lifestyle in this Fully Renovated 2 Bedroom, 1 Bathroom PENTHOUSE CONDO! Newer Flooring throughout, Newer Bright Kitchen with tile floor, ample cupboard and counter space, Newer Bathroom, Freshly Painted, Brand New Mitsubishi AC Wall Unit. This expansive floor plan offers an open-concept Dining room and Living room with a large Patio Door with access to a large Balcony, spacious Primary Bedroom and Second Bedroom with ample closet and 1 Underground parking space. Spa recently renovated. Very rare 25th Top Floor with South View boasting natural light with spectacular panoramic views overlooking a lush garden, pathways, tennis courts, a pool, a pond with fountains. Condo Fees include heat, hydro, water/sewer, recreation centre and much more! Don't miss this opportunity to live in the stunning Highlands Condominium in the desirable Viscount Alexander Park! Located within walking distance to all amenities: Farmboy, Shoppers Drug Mart, RBC bank, Coffee shops, restaurants, bus stop right in front of the building. Be the first to make an offer on this turnkey condo! (id:19720)
RE/MAX Affiliates Realty Ltd.
220 Compton Avenue
Ottawa, Ontario
Well-located, high income triplex investment available in Westboro near Woodroffe and Richmond! Easy to rent with well laid out units featuring in-unit laundry, tons of natural light and a high bedroom count (2 x 3 bdrm, 1 x 2 bdrm) in a mature, family friendly neighbourhood. Offering a blend of convenience and comfort for tenants with excellent access to many amenities including Phase 2 LRT, Carlingwood Shopping Centre (approx. 100 retailers), and the Ottawa River / Trans Canada Trail. Woodroffe Avenue Public School and Our Lady of Fatima School within a few minutes walk. 4 minutes drive from Highway 417 providing quick access to all parts of the city. Roof replaced in 2019 ensuring long-lasting durability. Windows and driveway recently replaced. Don't miss this opportunity to secure a well-located triplex in one of Ottawa's most sought-after neighborhoods! (id:19720)
Capital Commercial Investment Corp.
8 - 216 Keltie Private
Ottawa, Ontario
**OPEN HOUSE SUNDAY APRIL 27, 2024 2:00pm-4:00pm, all r welcomed!** This beautifully renovated Richcraft Spokane model boasts 1390sqft of modern living. This 2 bedroom, 1.5-bath lower unit condo is located in sought-after Barrhaven. Definitely, this one is a MUST SEE! It is truly one of the best examples of this model around. Perfectly situated near top-tier schools & close to a wealth of shopping & dining options, the home offers both convenience & comfort. Step inside to find a spacious, open-concept layout that has been meticulously maintained & updated with modern finishes & thoughtful design. The living & dining areas are generously sized, perfect for both everyday living & entertaining. Large windows invite plenty of natural light, creating a welcoming atmosphere throughout the space. The motorized blinds offer even more modern convenience; it is truly easy to use. The full size kitchen has been completely renovated w/ sleek cabinetry, beautiful quartz countertops & stainless steel appliances, making it a chef's dream. This home is virtually carpet free. Except the stairs to the lower level, the entirety of the home is fitted w/ durable & quality laminate flooring, while the entry way, kitchen & bathrooms all feature luxurious modern 12 x 24 ceramic tiles. Both bedrooms are well-appointed & offer ample space. The bathrooms have been tastefully updated to reflect contemporary design trends, ensuring a fresh & inviting feel. The condo is well-run; the building is nicely maintained by the professional management team which will provides any owner, peace of mind, which contributes to this condominiums overall appeal. Whether you're an investor, a first-time buyer or someone looking to downsize, this home offers excellent value & will undoubtedly impress even the most discerning buyer. Don't miss the chance to own this stunning condo in one of Barrhaven's most desirable locations. Schedule a showing today! Status certificate on file & available upon request. (id:19720)
Sutton Group - Ottawa Realty
2101 - 324 Laurier Avenue W
Ottawa, Ontario
This modern industrial 1-bedroom condo by Urban Capital offers the ultimate urban lifestyle is a great space for a working professional.Wake up to coffee and yoga on your stunning south-facing balcony while soaking in the morning sun. Floor-to-ceiling windows and beautiful hardwood floors create a bright and airy ambiance. The unit features in-suite laundry, stainless steel appliances, custom window blinds, and a sleek PAX wardrobe system for additional storage.Located within walking distance of the Byward Market, Bank Street, Elgin Street, and even Parliament Hill, you'll have endless shops, boutiques, and restaurants at your doorstep. Convenient access to public transit makes getting around the city effortless.The pet-friendly Mondrian building is ideal for pet owners and boasts premium amenities, including a stylish party room for entertaining, a well-equipped fitness center, and a gorgeous outdoor terrace with a poolperfect for summer relaxation. (id:19720)
Exp Realty
57 Hemlo Crescent
Ottawa, Ontario
What an amazing location! This stunning townhome backs on to a tree-lined trail, in sought after Heritage Hills. Tucked away on a quiet Crescent within walking distance to the Signature Centre, and Centrum, offering a wide selection of shops, restaurants and amenities. Built by Phoenix, this Dufferin model has a terrific floor plan, and was the largest model at the time. Like a trip to the beach, this home is a breath of fresh air! Well-maintained by the original owner, it has been thoughtfully updated with many unique features, and is in excellent condition. Oak hardwood flooring extends through the living and dining room, and also the stair railing, posts & balusters. The rich color of the wood highlights the modern white paint that adorns the walls on all three levels! A spacious living room has a floor to ceiling window that overlooks the front yard, and double French doors that lead to the dining room. An open kitchen has wood cabinetry, vinyl flooring, and easy access to the backyard & deck. Full of charm, the dining room has a gas fireplace with a thick wooden mantle, and a stylish antique chandelier. The spacious primary bedroom has a walk-in closet, and an Ensuite with a roman tub & walk-in shower. Two other bedrooms and a 4 pc. bath complete this level. The family room is freshly painted and has a lot of space for all of your entertainment needs. There is a partially finished rough-in bath that has been drywalled, ready to complete. A gorgeous two-tiered deck with a rope railing was built in 2024, and new sod was installed in the front and back yard. Enjoy the low maintenance flowering bushes and perennials in the pretty backyard. Very soon the trees will completely hide the pathway behind. This vibrant neighbourhood is known for its great schools, trails, golf course, and friendly neighbours! The Tanger Outlet, and Canadian Tire Centre are just minutes away. Easy access to highway 417 & public transit. See Audio Tour "Images of Fall" (id:19720)
Just Imagine Realty Inc.
312 Ramage Road N
Clarence-Rockland, Ontario
Great opportunity , an Automotive Mechanic Garage in Business for more than 50 years, includes a 3 bedroom bungalow recently repainted and just became vacant. All garage equipment included , business( last 3 years of accounting available upon a conditional offer and Confidentiality Agreement signed) . Also see MLS# X1902696 for the residential information. **EXTRAS** 15 ft cube box for storage , 20ft X 10 ft tempo (As Is) (id:19720)
Right At Home Realty
207 Mckenny Street
Mississippi Mills, Ontario
Discover this beautifully designed home located in the Mill Run subdivision in Almonte. Designed for easy living, this modern bungalow offers an open-concept layout with vaulted ceilings plus tile and hardwood flooring throughout, ideal for both relaxing and entertaining. The custom kitchen offers abundant cabinetry and a spacious island with seating and stainless steel appliances. The living room features a linear electric fireplace with shiplap surround. The Primary bedroom features a large walk-in closet and ensuite. The main floor also includes a convenient laundry room with ample storage. The finished basement features a recreation room with a cozy gas fireplace, large bedroom and bathroom. With 2+1 bedrooms and 3 full bathrooms, this home is perfect for families, guests, or those looking for extra space. Step outside to a landscaped yard with a composite wood deck and built-in natural gas line ready for summer BBQs and outdoor enjoyment. Enjoy walking distance to grocery store, pharmacies, coffee shops, hardware store and beautiful downtown Almonte which offers many restaurants and retail stores. Outdoor lovers will appreciate the scenic Almonte Riverwalk, complete with waterfalls and views along the Mississippi River. (id:19720)
Grape Vine Realty Inc.
675 Pleasant Park Road
Ottawa, Ontario
Step into this stunning 3 bedroom, 2 bath brick, south-facing side split that is perfect for families seeking that perfect blend of style and functionality. The beautiful interlocked border around the double laneway to the front entry/walkway gives this home curb appeal! The attached garage seamlessly integrates with the beautifully landscaped front yard, creating an inviting first impression.Inside, you're greeted by a bright and spacious foyer that leads you right into the kitchen with a nice open concept living and dining area!!! Do you love to cook and look out into your beautiful rear yard? The renovated kitchen (2024) is a chef's delight, boasting modern amenities that make it fun to cook for your family, friends and loved ones. On gorgeous summer nights you can sit back under the gazebo and relax and enjoy your private yard - and on winter nights you can cozy up on the couch, watching a movie by the gas fireplace. Convenient- A lovely attached garage, beautiful original hardwood floors, a rec room, furnace area, workbench and space!! Outside, you will find a relaxing oasis with a gorgeous gazebo and shed. Freshly painted with stunning curb appeal.This home is conveniently located near bilingual schools, parks, shopping, Cheo, The Ottawa hospital, and public transit. This versatile home is ready to welcome its next chapter, your chapter. Windows (2017) HWT (owned 2020) Roof (2014, 40 yr shingles)Soffit, Fascia, Eaves (2017)Horizontal modern siding (2017)Brand new garage slab and door (2017)Full kitchen renovation with appliances, cabinets, counters, lighting, faucet, sink.. (2024). 24 hrs irrevocalbe on all offers. (id:19720)
Sutton Group - Ottawa Realty
209 Macoun Circle
Ottawa, Ontario
Immaculate END UNIT 3-bedroom + LOFT townhome in the sought-after Hunt Club area is a must-see! Flooded with natural light, this home offers a bright, open-concept design that feels warm and welcoming from the moment you step inside.Meticulously maintained and freshly painted throughout (2025), this home is ready for you to move in and enjoy. The spacious living room features a beautiful bay window, letting sunlight pour in and creating a cozy yet airy feel. The seamless flow from the living room to the dining area and kitchen makes it perfect for both entertaining and everyday life. The kitchen boasts ample cabinetry, a breakfast bar, and plenty of counter space for meal prep.Upstairs, the primary suite is a peaceful retreat, complete with a walk-in closet and a spa-like 4-piece ensuite featuring a deep soaker tub and a stand-up shower. The versatile loft attached to the primary bedroom is perfect for a home office, reading nook, or cozy lounge space.Two additional bedrooms are bright and spacious, offering plenty of room for family, guests, or personalized spaces to suit your needs.The basement is the perfect place to relax, featuring a cozy gas fireplace for those chilly evenings. Plus, with a rough-in for a future bathroom, theres potential to add even more convenience. Located in a prime area, you're just minutes from top-rated schools, scenic parks, transit & LRT access, and shopping at South Keys & Billings Bridge. Plus, Downtown Ottawa and Lansdowne Park are just a short drive away. Book your viewing! (id:19720)
Royal LePage Team Realty
668 Fraser Avenue
Ottawa, Ontario
Nestled in the established and mature neighbourhood of Westboro, this charming bungalow offers endless potential in a prime location. Just steps from Nepean High School, Broadview Public School, parks, transit, and quick highway access, this is an ideal opportunity to build your dream home or reimagine the existing layout to suit your vision. The functional main floor features three well-sized bedrooms and a traditional kitchen layout reflective of its era. Downstairs, a spacious family room and two versatile bonus rooms provide additional living space, perfect for a home office, gym, or guest accommodations. Situated on a generous lot framed by mature hedges, this property presents a rare chance to create something truly special in this family friendly and sought-after community with great walkability. (id:19720)
RE/MAX Absolute Walker Realty
1456 Meadow Drive
Ottawa, Ontario
Welcome to 1456 Meadow Drive in the family friendly community of Greely. This property offers a unique opportunity to live and have a home based business with a Village Mixed Use zoning that offers incredible potential on almost an acre. This absolutely stunning and lovingly maintained 4 bedroom, 2 bath home is the best of both worlds where modern updates meet the truly unique charm of a farmhouse. Around every corner you will fall in love with the warm, welcoming feel this house brings. The bright, open kitchen and eating area with an incredible custom made island and loads of storage will be the hub of the home for your family. Cozy up to watch a movie in the comfortable living room, open to a family room space and a full stylish bathroom adjacent. Now check out that gorgeous staircase taking you to the second level where we find the spacious primary bedroom with lots of closet space, 3 additional great sized bedrooms and a completely updated main bathroom. A second staircase brings you back down to the kitchen area. Many additional fabulous features including TWO large detached garages, an incredible, large backyard, a Generlink hook up (23), updated furnace (22) and much more. All of this in a great location with shopping and many amenities close by and quick and easy access to Bank St to get anywhere you need to go in the city. The property neighbours on to the Greely Community Centre, a community hub with its massive green and sport spaces, trail network, fenced dog park, play structures, City of Ottawa Library location and a front row seat to wonderful community celebrations throughout the year (e.g., Canada Day, Winter Carnival, farmers and craft markets, etc.). Don't miss this opportunity to make this truly amazing property your own. (id:19720)
Royal LePage Team Realty
150 Succession Court
Ottawa, Ontario
Welcome to Succession Court, a true community in the heart of established Stittsville. Strategically located close to the best shopping, schools, and parks in Ottawa West, its the perfect combination of convenience and quality living. This community features all-new contemporary townhome designs created with a modern aesthetic in mind, offering clean lines, sleek finishes, and a polished, sophisticated look. Don't miss your chance to experience your best life in Stittsville. Stittsvilles amenities are second to none. This area has been expanding rapidly, as more and more homeowners become enamored with the lifestyle it provides. With restaurants, shopping, parks, cafés, walking trails, transit, and more just steps away, Stittsville has it all. If you're looking for a community that offers urban appeal with a small-town feel, you've come to the right place. (id:19720)
Keller Williams Integrity Realty
131 - 1299 Bethamy Lane
Ottawa, Ontario
Welcome to this bright and spacious 3-bedroom, 2-bathroom home, offering an ideal blend of comfort and convenience. Flooded with natural light, this home features a private, fully fenced backyardperfect for relaxing or entertaining. Enjoy the ease of one dedicated parking space along with plenty of visitor parking for guests. Located in a prime area close to all amenities, public transit, parks, schools, and quick access to the highway, this home is perfect for families, first-time buyers, or investors alike. (id:19720)
Keller Williams Integrity Realty
3010 Torwood Drive
Ottawa, Ontario
Welcome to this exceptional custom home, featuring a spacious three-car garage and set on five beautifully cleared acres in Dunrobin Shores. The bright, open-concept main floor boasts soaring ceilings and exquisite finishes, creating an inviting and luxurious atmosphere. For dog lovers, a thoughtfully designed dog wash station and automated doggy door lead out to a half-acre fenced yard. At the heart of the home lies a stunning custom kitchen, ideal for both family meals and entertaining guests. The primary bedroom is a true sanctuary, while a second main-floor bedroom with its own ensuite offers privacy and comfort. A centrally located laundry room conveniently sits between both bedrooms. The partially finished lower level offers smooth concrete floors with in-floor radiant heating, two additional bedrooms, and a full bathroom. Let your imagination run wild as you finish the lower level to your liking, with direct access from the three-car garage. This home has it all! (id:19720)
Exp Realty
539 Rosehill Avenue
Ottawa, Ontario
Welcome to 539 Rosehill Avenue, a lovely detached home located in the family-friendly neighbourhood of Fairwinds, Stittsville. The main floor boasts beautiful hardwood flooring, an open-concept dining and living room featuring a cozy gas fireplace, and a bright, modern eat-in kitchen with stainless steel appliances, quartz countertops, an island, a spacious pantry, and a cozy window bench. Upstairs, the large primary bedroom includes a walk-in closet and a 3-piece ensuite with a spacious vanity and glass shower. Two additional generously sized bedrooms, both with closets and wall-to-wall carpeting, share access to a 4-piece family bathroom with Jack and Jill features. The expansive fully finished recreation room, complete with a full bathroom and ample storage, adds extra space for relaxation and activities. Outdoors, the deck and fenced backyard provide a perfect setting for BBQs and family fun during the summer months. Conveniently located near shopping, schools, parks, trails, and transit, it's a great place to call home! The pictures were taken prior to the current tenants. Available June 1st. (id:19720)
Coldwell Banker First Ottawa Realty
2626 Elmhurst Street
Ottawa, Ontario
To be sold together with *00 ALPINE AVENUE * Premium corner lot - 172.31FT OF FRONTAGE FACING ALPINE - 100FT FACING ELMHURST. The value lies in the land! Development opportunity with endless options. This enormous corner lot offers the potential for a quality project, Semi's - Singles or a combination with or without the current house. The house is currently occupied, needs some updates but good bones, nice hardwood flooring, large principle rooms, lots of character and charm. House being sold "AS IS WHERE IS" no representations nor warranties. Buyer to confirm options with their own due diligence. Fabulous location - park like setting through out the area, steps to Frank Ryan Park, steps to Lincoln Fields new Transit Way station, short drive to Carlingwood and Bayshore Shopping Malls, short drive to Ottawa River Parkway and Highway. See attachment for both legal descriptions and see Realtor for more information including Tree Report and Interior photos. (id:19720)
Tru Realty
3159 8th Line Road E
Ottawa, Ontario
Enjoy peaceful country living on this approx. 99.02 acre property. This beautiful property must be seen to be appreciated. Boasting cleared pastures, hardwood bush, 2 ponds, assorted wildlife like deer. Multiple outbuildings - detached oversized garage, barn, large storage shed, grain bin, smaller sheds. Charming 150+ yr old barn which could be restored to it's former glory & a bright, solid 3 bedroom, 1 bath bungalow with many updates. Updates include - siding/insulation (19), foundation excavated/waterproofed (02), electrical, plumbing, light fixtures, refrigerator/stove (23) & more. Lower level has a rough in for an additional bathroom. A stunning property...bring your boots and take a walk, you will fall in love. Perfect spot to start your own farm or just enjoy nature at its best. Rough in on lower level for an additional bathroom. Too many fantastic features to list. Come take a look. Property includes two parcels (see photos). This piece of paradise is within the City of Ottawa, in the friendly community of Metcalfe with many amenities close by and an easy commute to anywhere you need to go in the city. (id:19720)
Royal LePage Team Realty



