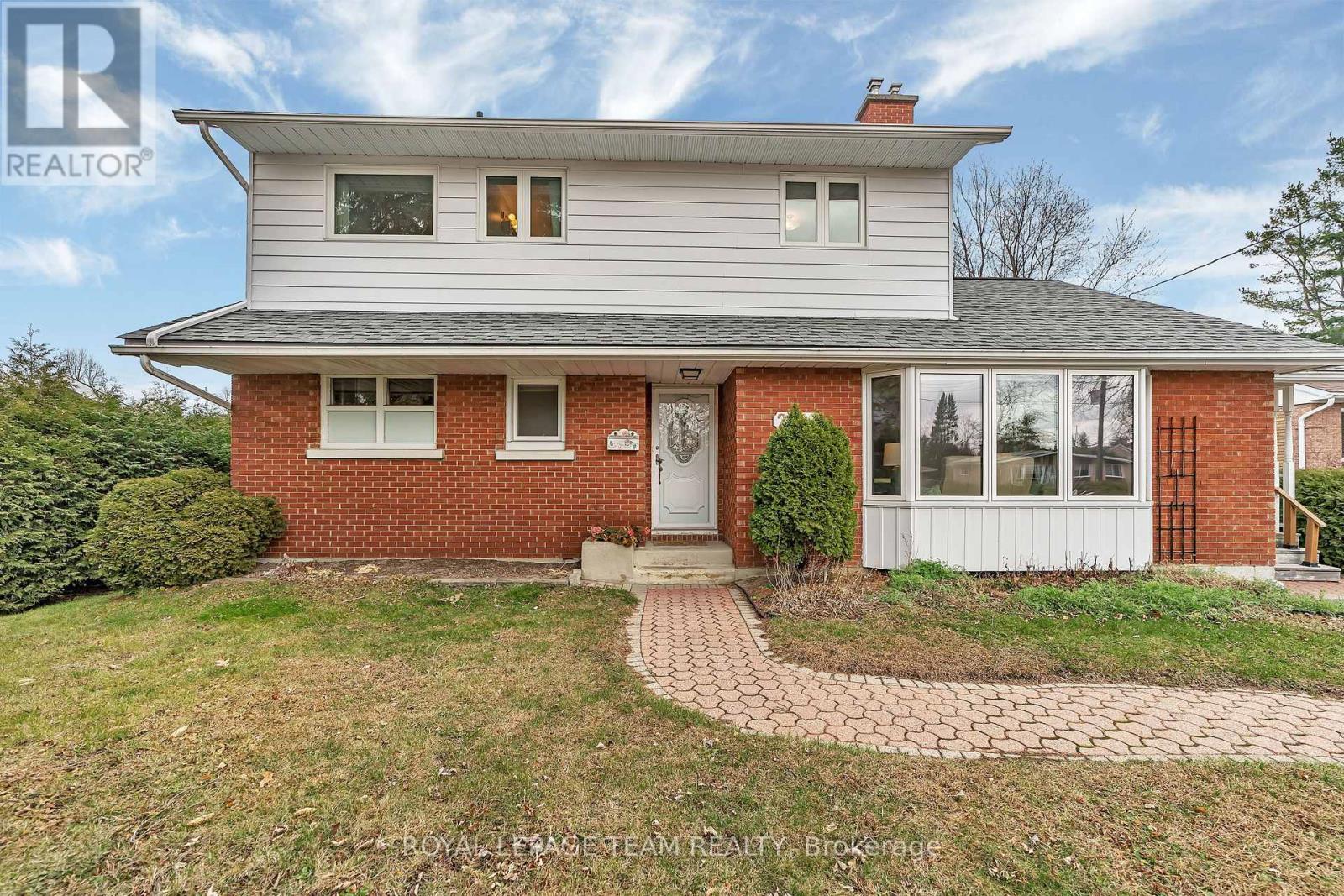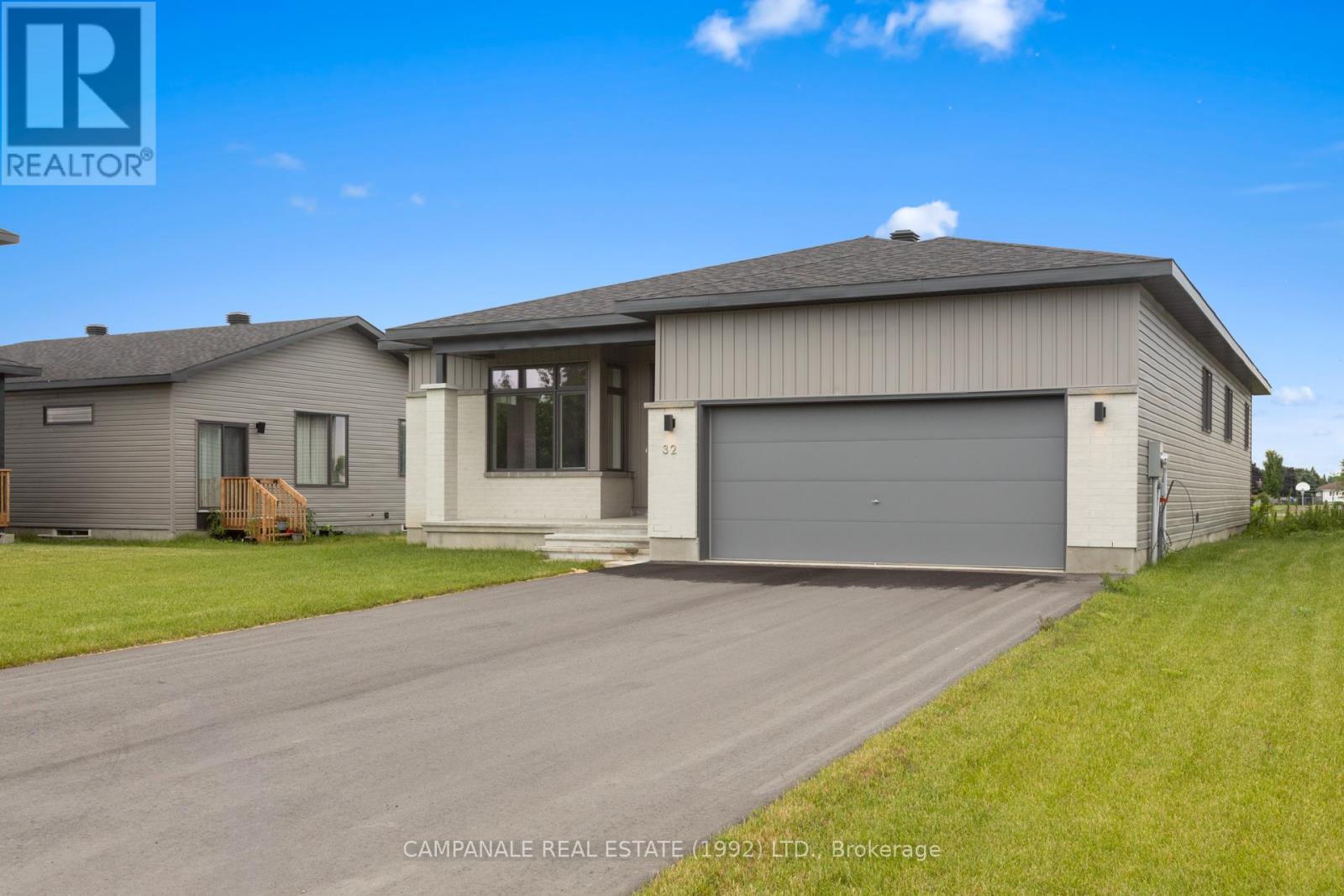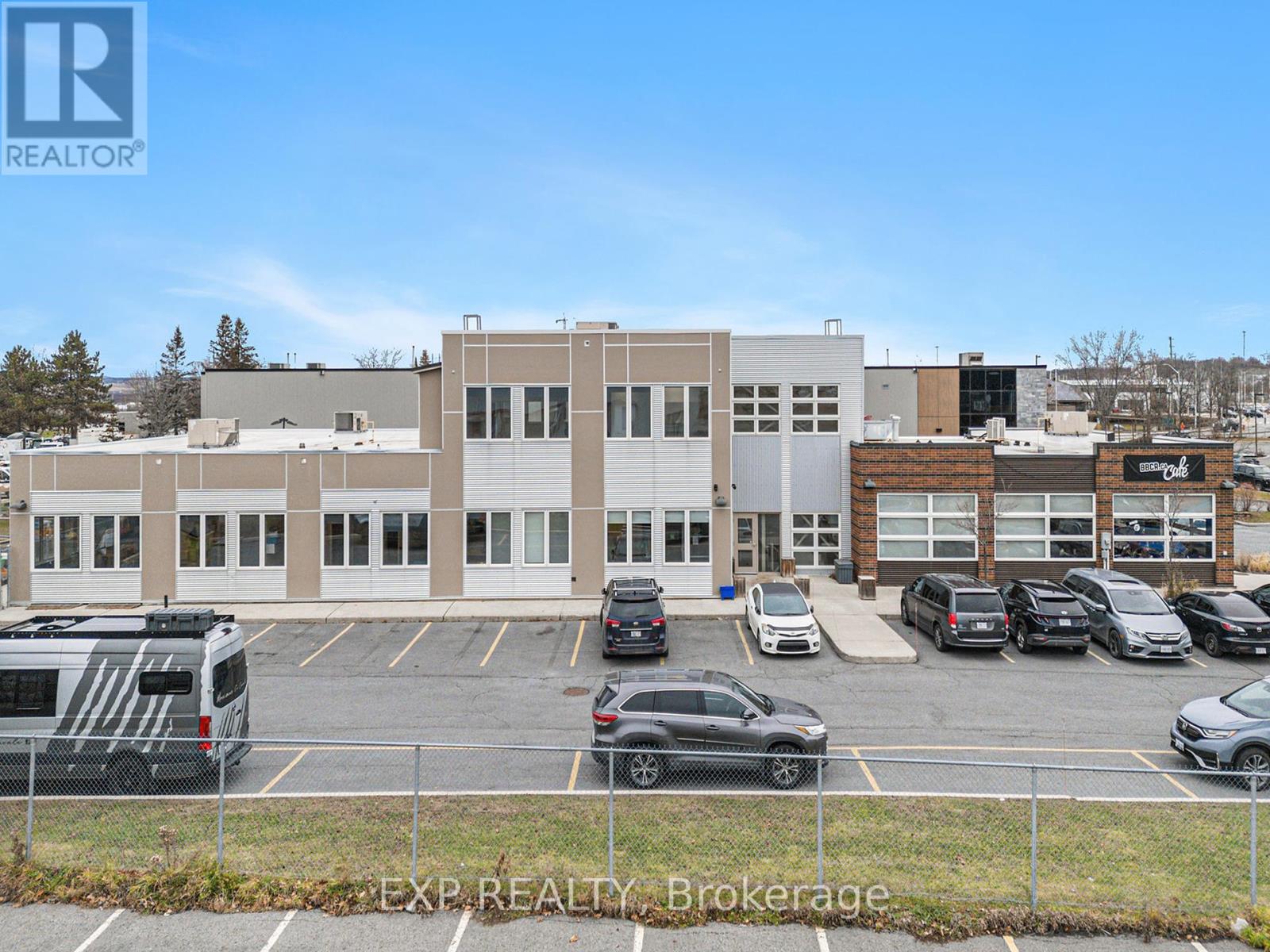Ottawa Listings
2099 Balharrie Avenue
Ottawa, Ontario
This lovingly maintained 4-bedroom, 2.5-bathroom home, owned by its original owners, is nestled on a quiet, family-friendly street. The main level features a bright and functional layout with hardwood floors, large windows, a formal living room with a gas fireplace, and a dining room that opens to the spacious backyard patio. A spacious bedroom with a closet is also conveniently located on the main floor. The kitchen offers beautiful backyard views, perfect for enjoying the serene setting. The second level includes a large primary bedroom with ample closet space, two generously sized bedrooms, and a full bathroom. The finished basement provides a full bath, laundry room, secondary kitchen, workshop, and a versatile space for gatherings. The oversized backyard is ideal for creating a personal oasis with room for a pool, hot tub, or garden. Additional highlights include a large driveway for four cars and a smoke-free, pet-free environment. Close to top amenities, transit, highways, hospitals, and downtown, this home is a perfect blend of comfort and convenience. Come and see it. (id:19720)
Royal LePage Team Realty
595 West Hunt Club Road
Ottawa, Ontario
Rarely available. An opportunity to acquire a 8,993 square foot fully leased, highly visible Retail Plaza on .78 of an acre. Strategically located next to the Crossroads Centre at Merivale and Hunt Club Road. A primary arterial road with easy access. 35,000 vehicles Daily (Source City of Ottawa). The property provides a solid Tenant base with rental escalations through 2029. Net Operating Income is projected to be in excess of $200,000 within 24 months with potential future upside to rent. The Original Building Plans were designed with the possibility of a future expansion of the ground floor retail space by approximately 2200 -2400 square feet. No major capital costs are needed for many years. A clean phase 1 environmental report is available. (id:19720)
Exp Realty
514 - 1599 Lassiter Terrace
Ottawa, Ontario
Beautiful, spacious, and updated corner unit in one of the best buildings in the quiet neighborhood Beacon Hill North neighborhood. This fantastic unit features a large kitchen, a bright and airy living room with access to a private balcony, and two generously-sized bedrooms with big closet space. The building offers a variety of amenities, including a pool, underground parking, a storage locker, and more. Don't miss the chance to see this incredible unit today! (id:19720)
Power Marketing Real Estate Inc.
1053 Showman Street S
Ottawa, Ontario
Introducing an exceptional opportunity to own a truly luxurious home in the coveted Richmond Meadows community. This newly-built (2023) 4-bedroom detached residence offers unmatched privacy with NO REAR NEIGHBOURS, ensuring a peaceful & serene environment. A grand foyer leads into an open-concept main floor with soaring 9-ft ceilings and 8-ft doors, creating a sense of space and grandeur. The expansive layout includes a large office, perfect for a home workspace, and a beautifully designed living area featuring oak hardwood floors throughout. The gourmet kitchen is a culinary masterpiece, showcasing a 36" Stainless Steel Styled Chimney Hood Fan, sleek granite countertops, a Wall Oven & Microwave, and a high-gloss white Metallica backsplash, complemented by top-tier appliances. Natural light floods the space through patio doors, highlighting the cozy breakfast nook and the elegant great room, which features an upgraded gas fireplace as its centerpiece. The main floor is completed with a dinning area, two coat closets, and a powder room for added convenience. Upstairs, the luxurious primary suite serves as a true retreat, featuring a large walk-in closet and a spa-like ensuite, complete with granite countertops. There are two additional rooms and a potential fourth room carved out of the family area. All rooms have a walk-in closet. The 2nd bed connects to the bath via a cheater door. A conveniently located laundry room with cabinetry completes the upper floor. This home boasts designer details at every turn, from custom blinds to hardwood staircases on both floors, and upgraded electrical systems. With over $100K in upgrades, no detail has been overlooked. The expansive, unfinished basement offers limitless potential to create your ideal space, whether you envision a home theater, gym, or additional living area. Your dream home in Richmond Meadows awaits an unparalleled combination of luxury, convenience, and style, ready to welcome you and your family. (id:19720)
Exp Realty
32 Leo Moskos Street
Arnprior, Ontario
Welcome to Callahan Estates! This thoughtfully designed 1,822 sq.ft. bungalow is an ideal choice for those looking to downsize without compromising on space or comfort. Located on a large, fully landscaped lot with no rear neighbors, this home offers the tranquility and privacy you've been seeking, along with the convenience of single-level living. As you enter, you're welcomed by a spacious front entry that opens into a bright, open-concept living area. The oversized kitchen island is a chefs dream, providing plenty of counter space for meal prep and entertaining, while the pantry offers additional storage. A separate dining area adds to the functionality and flow of the space, making family meals and gatherings easy and enjoyable. The large living room, with its abundance of windows, fills the home with natural light, creating a warm and inviting atmosphere. Each of the three bedrooms is generously sized, with the primary suite offering a luxurious walk-in closet to maximize storage. The home also boasts a large mudroom, laundry on the main floor for added convenience, and a spacious linen closet for all your organizational needs. With a double car garage and an extra-long driveway, there's no shortage of parking or space for storage. Designed for easy living and minimal maintenance, this bungalow provides everything you need while keeping things simple and functional. Whether you're looking to downsize or find a home that offers easy access and comfort, this home is the perfect fit. Book your showing today! (id:19720)
Campanale Real Estate (1992) Ltd.
161 Old Pakenham Road
Ottawa, Ontario
**Build Your Dream Home in the Charming Village of Fitzroy Harbour!** Create your perfect home on this **spacious and picturesque lot** in the coveted **Fitzroy Estates** community. Boasting **134 feet of frontage and 193 feet of depth**, this lot provides ample space to design the home youve always imagined in one of the most scenic and welcoming waterfront villages along the Ottawa River. Set in a **recreational haven**, this property places outdoor adventures at your fingertips. From skiing, biking, and hiking trails to nearby beaches, a boat launch, and Fitzroy Harbour Provincial Park, youll never run out of activities to enjoy. **Excellent schools**, the tranquil Ottawa River, and vibrant community amenities are just minutes away. Plus, the property is a convenient **25-minute drive to Kanatas High Tech Business Park**the perfect balance of work and play. Fitzroy Harbour is known for its warm and active community, offering something for everyone. Highlights include a fire hall, soccer fields, baseball diamonds, outdoor rinks, beautiful parks, historic churches, and hundreds of kilometers of Ottawa River shoreline for camping and exploration. (This property is located outside the floodplain, ensuring peace of mind.) This is your opportunity to build in a community with no shortage of natural beauty, local charm, and recreational opportunities. **Act now! Contact us today for details and make this incredible lot yours.** (id:19720)
Kemptville Homes Real Estate Inc.
898 Kitley 2 Line
Elizabethtown-Kitley, Ontario
Discover the ultimate blend of tranquility and sophistication at 898 Kitley Line 2. This exceptional country estate, set on over 100 acres of rolling farmland, boasts a stunning stone manor that effortlessly combines timeless elegance with modern comforts. Tucked away on a peaceful road yet minutes from essential amenities, this property offers a lifestyle of unparalleled serenity and convenience. Inside, the home impresses with its spacious great room, an upgraded kitchen with a handy laundry closet, and a formal dining room perfect for hosting. The main floor features a luxurious principal bedroom with an ensuite, while the second floor offers two generously sized bedrooms and a full bath. The attached 3-car garage adds practicality to this exquisite home. Outside, the beautifully landscaped grounds are complemented by two solid barns, ideal for various farming pursuits. Whether you are looking for a private retreat, a working farm, or a family legacy, this property delivers. Experience the best of country living without sacrificing modern-day convenience898 Kitley Line 2 is more than a home; it is a haven where dreams take root. (id:19720)
Keller Williams Integrity Realty
751 Boyle Drive
Woodstock, Ontario
Great Location with lots of upgrades and freshly painted 3+1 Bedroom, 2 Full Bathrooms Brick Bungalow with Garage. Nicely Finished Throughout & Extremely Clean. Lots of Room for Everyone. Completely Finished Basement with Rec Room, Office, Bedroom with Ensuite, Kitchenette, and Lots of Hidden Shelving for Storage. Owned Water Heater, Water Softener, and Water Treatment. All Appliances include Fridge, Stove, HoodFan, Washer & Dryer are Brand New Replaced in May 2024. Kitchen Newly Upgraded and Renovated as well as Bathroom in the Main Level. All Lighting Fixtures in Main Level are Replaced Especially on Living Room Installed with PotLight. Backyard is Fenced & Has a Two-Tiered Deck As Well As Hot Tub Area. Single Car Garage Has Handy Entrance Into Kitchen. Lots of Curb Appeal and Great Neighborhood. Close to All Amenities. As per Form 244, Please allow 24 hours irrevocability in all offers. (id:19720)
Right At Home Realty
24 Doris Avenue
Ottawa, Ontario
This fully renovated and newly constructed home, completed in 2009/10, offers exceptional quality and style. The house is wired for audio, including the backyard, allowing you to enjoy music or entertainment wherever you are on the property. The large second-floor primary suite is a relaxing retreat featuring a luxurious ensuite bath, a spacious closet, and a cozy natural gas fireplace. The finished basement includes a gym (or fourth bedroom), a recreation room, and loads of storage, ideal for relaxation and organization. There is also a theatre room in the basement, perfect for movie nights or immersive viewing experiences. The kitchen is a chef's dream, with loads of cherry wood cabinetry, a massive island, and black-and-gold granite countertops. Gorgeous cherry wood and travertine floors add charm throughout the home. You'll find two generously sized bedrooms on the main floor and a large office just off the kitchen. The main level also features a steam room with a shower, providing a spa-like experience. Over $100,000 in custom stained glass throughout the home adds a unique touch to each room. Two fireplaces, one in the living room that burns wood and another in the primary bedroom that burns natural gas, create warm, inviting spaces. The property sits on a large lot, over a third of an acre, surrounded by trees and backing onto NCC land, ensuring privacy and scenic views. The extensive interlocking stone driveway and walkways, which cost over $100,000, add to the curb appeal and landscaping, while the outdoor fireplace and natural gas BBQ offer perfect spaces for outdoor entertaining. The home also features inside entry to the attached double-car garage, providing easy access and convenience. Located in the city's desirable Kemp Park, surrounded by new, expansive homes, this home offers peace while remaining close to all city conveniences. This is a fabulous home with everything you need for luxurious city living. 24 hour irrevocable on all offers. (id:19720)
Right At Home Realty
511 Lacolle Way
Ottawa, Ontario
Seize this rare chance to own a perfectly located high-performing, mixed-use commercial property in a thriving Orleans neighborhood. This property boasts a solid portfolio of established tenants, ensuring consistent income and long-term value. This property is an ideal choice for investors seeking a stable asset with upside potential or businesses looking for a prime location in a rapidly growing market. Walk-up access for easy entry; Convenient washrooms for added comfort and practicality; Ample parking for you and your clients. This prime location offers unmatched potential in a rapidly growing market. Strategically situated near Trim Road, a major north-south route, you'll have seamless access to Regional Road 174 and downtown Ottawa. Plus, the area will soon benefit from Ottawa's Light Rail Transit (LRT) system, set to further enhance connectivity and increase property value upon its projected completion in 2025. Don't miss out on this premium leasing opportunity in one of the city's most sought-after areas! Contact us today to arrange a private showing and take the next step in securing your new business location! (id:19720)
Exp Realty
1980 Scully Way
Ottawa, Ontario
Bungalow with separate in law suite and separate exterior entrance! (please see realtor remarks for additional information) Wow! Ready to move in. Immediate occupancy. This home will definitely impress you if you are looking to have a loved one move in with you. No neighbors in the back with southern exposure. Double driveway. Front verandah. Freshly repainted throughout. Hardwood flooring on main floor. New laminate flooring on the lower level. New roof and new furnace (October 2024). Clean as a whistle and ready to move in. A walk to shopping, bus, church, restaurants, grocery... As per form 244: 24 hours irrevocable on all submitted offers (no exceptions). This home could also be perfect for a at home business with it's separate entrance. Lots of possibilities here! **EXTRAS** Measurements for in-law suite: Kitchen 13.10 feet X 8 feet, Living room 11.4 feet X 11.7 feet, Bedroom 10 feet X 9.11 feet, Den 10 feet X 9.8 feet, Bath 8 feet X 7 feet. Patio door in family room has been replaced in October 2024. Window in apartment living room has been replaced in October 2024. (id:19720)
RE/MAX Affiliates Realty Ltd.
00 Paul Drive
Lanark Highlands, Ontario
Calling all investors! Prime location for future subdivision approval. Don’t miss out on this tranquil lot situated on 26 acres of vacant land in Lanark. This property has low taxes and is zoned residential to accommodate future residential. Existing well which was drilled for the town water supply. It has a sustainable rate of 167 gallons per minute. Just a short drive to Perth, Almonte and Kanata. Located within the ‘Settlement Area’ for future growth in the Village of Lanark on a well-maintained road with a mixture of homes and farms. Cater to a new lifestyle with access to many lakes, trails, public boat launch, grocery stores, and Lanark Timber Run Golf Course! Bordering a great public school along with rolling hills and forests. A great place to escape from the noise of the city. This lot offers endless opportunities. (id:19720)
Exp Realty













