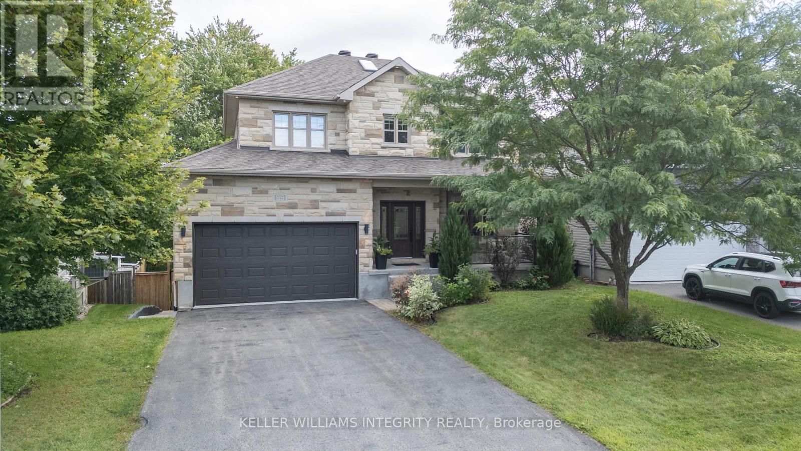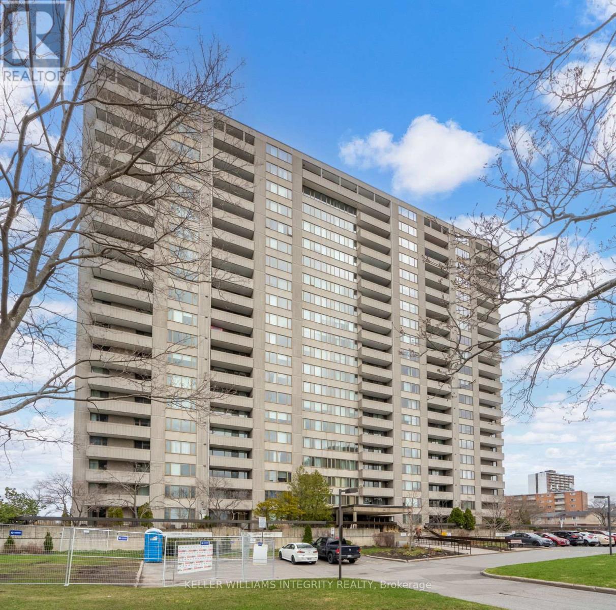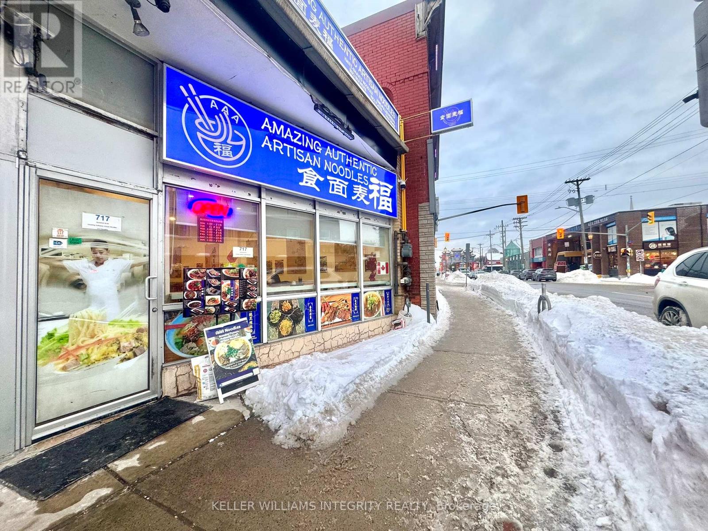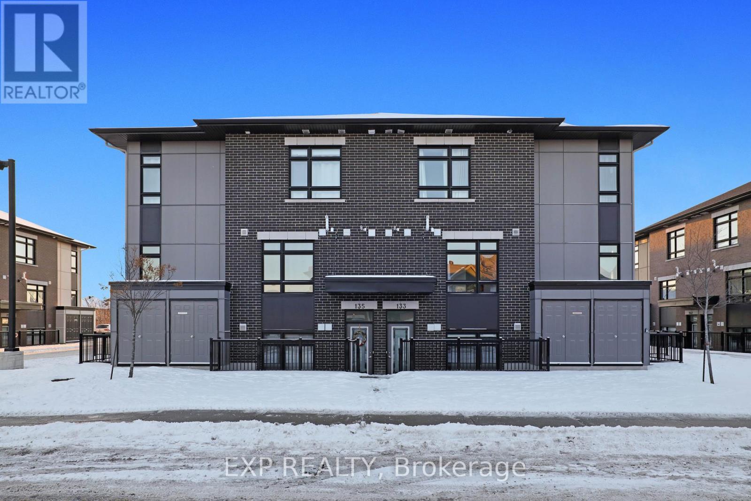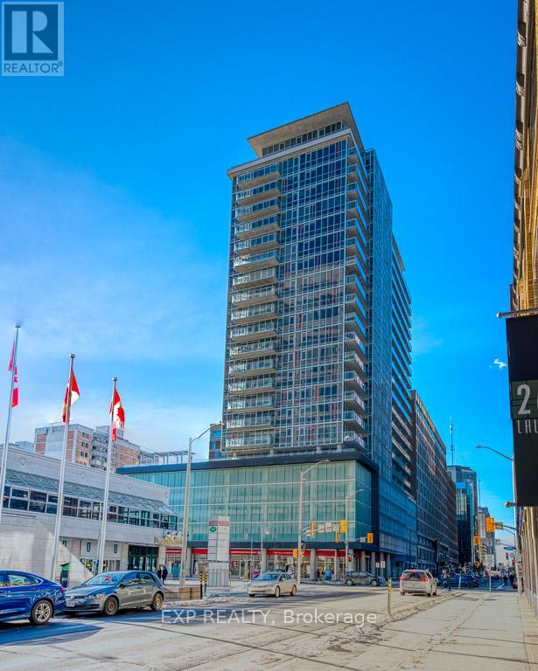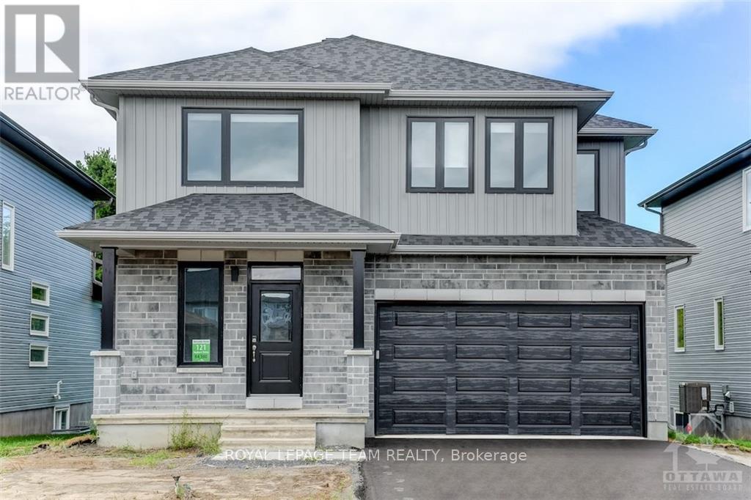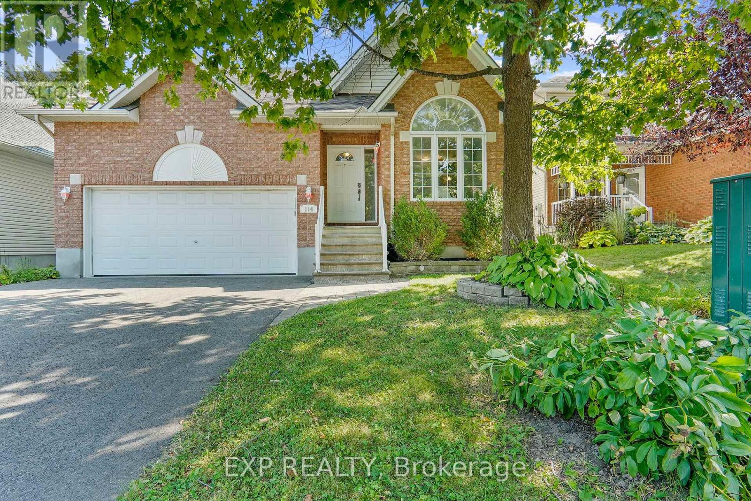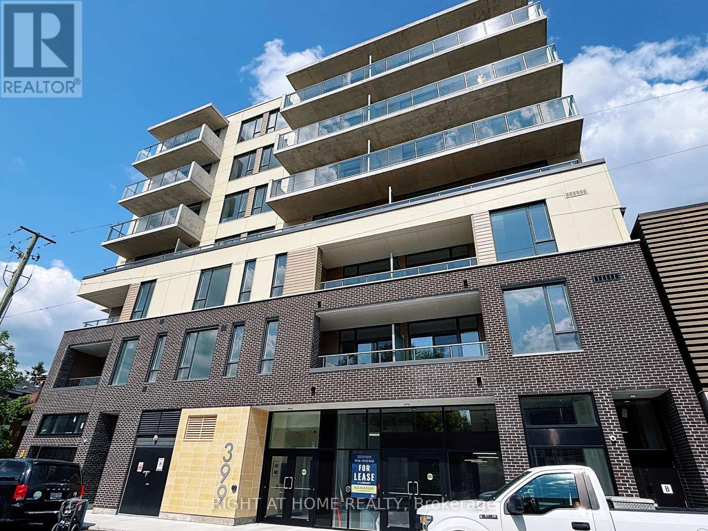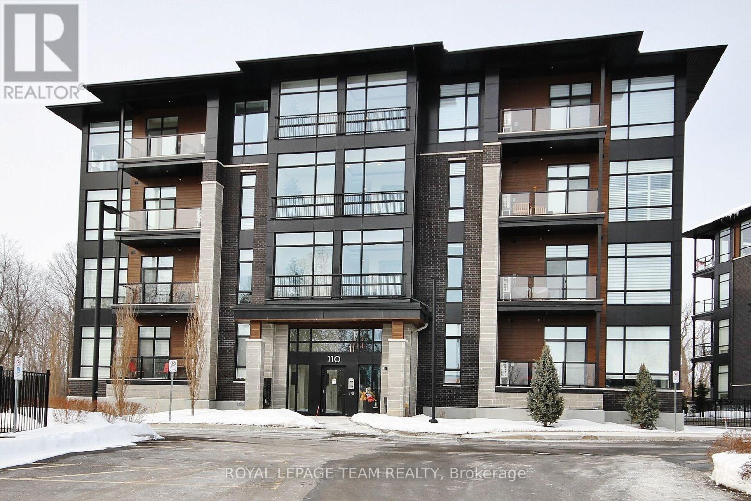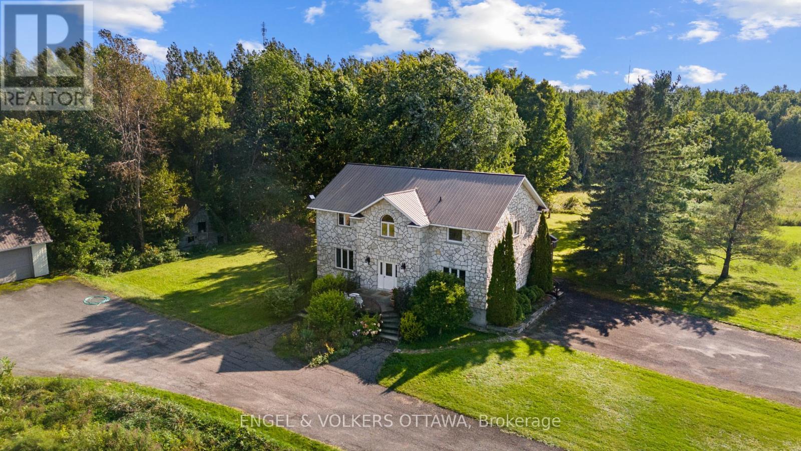Ottawa Listings
40 Evelyn Street
Mississippi Mills, Ontario
Welcome to the Gale Subdivision. A desired neighbourhood in Almonte. 40 Evelyn Street is a quality built 1999 bungalow. The ideal home for a mature couple who appreciate pride of ownership. Solid brick front build with an oversize single-car garage and private backyard features 2 bedrooms, 2 bathrooms and laundry on the main level. A spacious foyer welcomes you into an open concept dining & living room with gas fireplace and vaulted ceilings. Galley kitchen offers stainless steel appliances, ample cupboard space and breakfast nook with patio doors leading out to beautiful deck and yard. Enjoy afternoons in the sunroom looking out onto back yard. Home includes a chairlift to the basement where there is a large recreation room (TV room for the grandkids!), a 3-piece bathroom, craft/hobby room and a woodshop. Finally, a utility room with plenty of additional storage. Walking distance to shopping and the hospital. Almonte has so much to offer the mature couple. You will want to visit this home. (id:19720)
Exp Realty
89 South Indian Drive
The Nation, Ontario
Renovated to perfection, this 4 bed, 4 bath home is a blend of luxury & modern convenience. Main & lower levels boast 9-foot ceilings, enhancing the home's spacious & open feel. Step into the gourmet kitchen, where stainless steel appliances, granite countertops, & a gas range create a chefs paradise. The open-concept living room, featuring a gas fireplace w/ stone accents, offers an inviting space for gatherings. The primary suite defines comfort, complete with a spa-like ensuite and a large walk-in closet. An in-law suite w/ separate entrance & walkout to highly sought-after wooded ravine lot makes this the PERFECT investment property or multi-generational home. The outdoor space is a private sanctuary, featuring a large fenced yard, stylish gazebo on the spacious deck, all with breathtaking views. Located in a quiet and family friendly neighborhood, this home is just a short walk from a splash pad, playground, skate park, and scenic walking trails. Book your private tour today! (id:19720)
Keller Williams Integrity Realty
1406 - 2625 Regina Street
Ottawa, Ontario
Welcome to this 3 Bed/ 1.5 bath corner unit apartment with beautiful views of the Ottawa River and Britannia Park & Beach! Bright and upgraded generously sized unit in a clean, quiet & well maintained building. Open concept L shaped living/dining room. Spacious kitchen with stainless steel appliances. Three good sized bedrooms, full bath plus a 2 piece ensuite, Large in unit storage, and a balcony. This unit includes 1 Underground heated parking. Well maintained building with excellent amenities! Indoor Pool, Fitness Room, Pool Room, Games Room, Library, Guest Suite. Water is included in the condo fees. Book your showing today! (id:19720)
Keller Williams Integrity Realty
1004 - 255 Bay Street
Ottawa, Ontario
Welcome to The Bowery, a stunning condominium in the heart of Centretown, Ottawa. Experience the perfect blend of convenience and urban luxury, just steps from Parliament Hill, the Financial District, Lyon LRT Station, government buildings, top-tier restaurants, shopping, the Byward Market, and the Rideau Centre. Everything you need is within minutes! Upon arrival, be captivated by the elegant lobby with soaring ceilings, setting the tone for upscale living. This high-floor, sun-filled unit features 1 bedroom + 1 locker, is carpet-free, and boasts an oversized balcony with breathtaking city views. The spacious foyer leads into an open-concept kitchen and living area, where floor-to-ceiling windows flood the space with natural light, highlighting the sleek hardwood flooring throughout. The modern chefs kitchen is designed for both style and functionality, featuring quartz countertops, a breakfast bar, stainless steel appliances, and full-height cabinetry. The spa-inspired bathroom also showcases a luxurious quartz vanity for a refined touch. Enjoy the convenience of in-unit laundry and take advantage of cost-effective condo living with premium amenities, including: indoor pool, gym, party room, sauna, rooftop BBQs, patio, guest suites and visitor parking. Flexible possession available! Dont miss this opportunity to experience sophisticated downtown living at its finest. Please include proof of income, credit report & photo ID with rental application. No Pets, No Smokers, No roommates. (id:19720)
Home Run Realty Inc.
447 Roger Road
Ottawa, Ontario
Prime Alta Vista location on a street with multi million dollar homes. Sprawling bungalow with ~2,000 sq ft on the ground level, plus a huge mostly unfinished basement. Spacious kitchen and eating area at the back of the house - opens to a covered and the back yard. Living room at the front of the house. Dining room - or home office - next to the front door. "L" shaped layout has separated bedroom wing features 4 well sized bedrooms. Primary bedroom has a full ensuite. The basement is HUGE with appr. 7.5' height. Double car garage plus laneway for 4 cars. Tremendous potential with very little layout change. 72 hours notice, Mon - Fri after 3 pm preferred for showings. (id:19720)
RE/MAX Hallmark Realty Group
717 Somerset Street W
Ottawa, Ontario
Prime opportunity to own a fully equipped restaurant in the vibrant Chinatown district! Featuring a spacious seating and dining area, a newly upgraded kitchen, and a layout perfect for a noodle house, or any restaurant concept. High foot traffic, great visibility, and ready for your culinary vision. Please do not approach staff. (id:19720)
Keller Williams Integrity Realty
133 Fairweather Street
Ottawa, Ontario
Welcome to 133 Fairweather. **2-Bedroom + Den**. This spacious condo features 2 bathrooms and an upgraded kitchen with quartz counter and stainless steel appliances. We have beautiful hardwood flooring and LED pot lights throughout the unit. There are large windows that fill the space with natural light. Enjoy outdoor living with a private patio, perfect for BBQs and relaxation. Located in a friendly, family-oriented neighbourhood, this home offers a low condo fee and a comfortable, modern lifestyle. Only minutes from amenities including banks, groceries, pharmacy, schools, Playgrounds, gym, golf & restaurants. Freshly painted and ready to move in! (id:19720)
Exp Realty
2101 - 324 Laurier Avenue W
Ottawa, Ontario
Whether you're a first-time buyer or investor, this modern industrial 1-bedroom condo by Urban Capital offers the ultimate urban lifestyle.Wake up to coffee and yoga on your stunning south-facing balcony while soaking in the morning sun. Floor-to-ceiling windows and beautiful hardwood floors create a bright and airy ambiance. The unit features in-suite laundry, stainless steel appliances, custom window blinds, and a sleek PAX wardrobe system for additional storage. Located within walking distance of Bank Street, Elgin Street, and even Parliament Hill, you'll have endless shops, boutiques, and restaurants at your doorstep. Convenient access to public transit makes getting around the city effortless.The pet-friendly Mondrian building is ideal for pet owners and boasts premium amenities, including a stylish party room for entertaining, a well-equipped fitness center, and a gorgeous outdoor terrace with a poolperfect for summer relaxation. (id:19720)
Exp Realty
121 Seabert Drive
Arnprior, Ontario
Great Opportunity! Built just last year, this brand new, open concept home from Neilcorp is priced less than what they are asking for new builds of the same model. Ready to move in. This spacious, north facing home with nice big windows assures plenty of sunlight in the modern living and dining rooms. Upstairs there are 4 bedrooms including a master, complete with ensuite and walk-in closet. There are no homes at the back, allowing for better privacy. Note: tenants are in short term rental and will be leaving by end of April 2025. (id:19720)
Royal LePage Team Realty
2510 - 515 St Laurent Boulevard
Ottawa, Ontario
Penthouse anyone? Amazing value in this in this condo, actually 2 condo's in one? At 1973 sq. ft, 2 condos were brought together to form 1 impressive space designed with entertainment and comfort in mind, the size and layout are sure to impress. The expansive great room with views on the Gatineau and sunsets makes for a superb room to entertain. Or sit on the balcony off the great room. Prefer the sunrise? Step out onto your 2nd balcony off the family rm and gaze at the rising sun. The family room, combined with the kitchen and eating area makes for great everyday use. Oversized primary bedrm features a walk-in closet, 2nd closet, shoe rack and 3 pc en-suite. 2 more bedrms, a full bath and laundry are found on the opposite side of the condo in their own wing. Great set up for guests or kids. Amenities include an outdoor pool, games room, library and more. Come see your new condo today! 24 hour irrevocable on offers, Flooring: Hardwood, Flooring: Ceramic. Freshly painted, cleaned and waiting for you! Some images virtually staged (id:19720)
RE/MAX Hallmark Realty Group
172 Beebalm Crescent
Ottawa, Ontario
Welcome home to 172 Beebalm Crescent! Located in the heart of Barrhaven's Ridge community this home is located just 10 minutes away from Barrhaven's best amenities; Cotsco, Farm Boy, Home Depot, Loblaws, Walmart, Home Sense, Marshall, Minto Rec Centre, and so much more. Be the first to live in this 3-Bedroom, 3.5-Bathroom home. This home features, a bright and spacious main floor with a walk-in pantry - a rare find for a townhome! Step upstairs and you'll find upstairs laundry, 3 Bedrooms and 2-Full Bathrooms. Run downstairs and you'll find a finished rec room with upgraded lookout windows, and full bathroom along with 2 storage spaces. Rental Application, Letter of Employment, Pay Stubs from the last 2 months, Credit Report from Equifax or Transunion, Government Issued ID Required. (id:19720)
Engel & Volkers Ottawa
452 Avondale Avenue
Ottawa, Ontario
This spectacular home was constructed in 2020 by Larco Homes and designed by award winning architect Chris Simmonds, winning the City of Ottawa Urban Design award in 2021. Attractive sleek exterior with white stucco & light grey metal roof. Outdoor living area cedar deck wraps around front corner of the home providing an elevated entertaining area. Glass railings & gas hookup for fire pit. Rear private courtyard features space for outdoor dining. Built-in outdoor BBQ with storage & prep area. 1945 sq ft + 465 sq ft lower level walkout. Outstanding style with dramatic floor to ceiling glass walls & windows. Vaulted ceilings. White maple hardwood throughout. Designer curated.Put down your shovel? Boiler services heated driveway, garage floor, LL floor & HWT. Forced air gas furnace for heat. Main level boasts dramatic foyer open to second level. Generous open concept living/dining/kitchen with power blinds. Living room features a gas fireplace & integrated wet bar with striking designer tile, wine & beverage fridges, floating shelves & convenient storage. Deslaurier kitchen designed with highly functional drawers & cabinets that maximize storage & ensure optimal organization. Quartz & hanstone counters & backsplash. Hi-end appliances including Samsung Smart Refrigerator. Elegant powder room completes this level. Attractive open riser/glass rail staircase. Second level features primary bedroom with exquisite ensuite. Radiant heated floors, hanstone counters, oversized glass shower with multiple shower heads & expansive window. Custom designed Deslaurier walk-in closet. Two additional bedrooms & 4 piece bath. Lower level is walkout to garage & side of home. Spacious recreation room & laundry facilities. Mud room designed with Deslaurier cabinetry. Oversize garage with resin heated floor & shelving included. Hose Bib provides hot & cold water. Sprinkler system. Steps to new Altea gym, Dovercourt Rec Centre and all the shops & amenities Westboro has to offer. (id:19720)
Marilyn Wilson Dream Properties Inc.
801 Gamble Drive
Russell, Ontario
Upgraded quality built Tartan home with over 2500 sq ft on a premium 50 foot lot. Enjoy the great location of this home being just off of the community pond with a park and walking path surrounding it. Close proximity to many schools, recreation areas including the Russell Fairgrounds and Arena, as well as the New York Central Fitness Trail which takes you all the way over to Embrun - perfect for a bike ride or your new running path. This home features 10 foot ceilings, hardwood flooring and modern finishes throughout and comes complete with a formal dining room with crown moulding, main floor den with French doors, and an open concept great room with a cozy gas fireplace and wall to wall windows flooding the home in natural light leading you to the eating area and gourmet kitchen featuring an island with a breakfast bar, stunning quartz counters, added floor to ceiling cabinetry to store your pantry items, and a touch of luxury in the beautiful herringbone back splash leading all the way to the ceiling as a back drop to the upgraded range hood. Enjoy the convenient mud room which has additional storage space and gives you direct access from the garage through to the kitchen - bringing in groceries has never been easier! Upstairs features 4 spacious bedrooms including an oversized primary suite with double walk-in closets and a luxurious ensuite with dual vanities, large soaker tub, and a stand-alone glass shower. Plenty of closet space in the other three bedrooms as well with a walk-in closet, and 2 double closets. Convenient second floor laundry room as well. Lower level comes already partially finished with drywall up. A large recreation room currently occupies this space but this room has endless possibilities with a bathroom rough-in, additional bedroom options, or a large finished family room to enjoy game nights or movie nights with the family. (id:19720)
RE/MAX Delta Realty Team
248 Enclave Walk S
Ottawa, Ontario
RAVINE LOT! Welcome to this beautifully upgraded Minto Drake model offering over 2,650 sq ft of refined living space. The open-concept main floor features soaring 9 ceilings and is filled with natural light. The gourmet kitchen is a showstopper with solid wood cabinetry, crown moulding, quartz countertops, a classic subway tile backsplash, stainless steel appliances, and a bright breakfast area complete with a built-in charging station. Flowing seamlessly from the kitchen, the spacious great room creates the perfect space for entertaining and everyday living. Rich hardwood flooring extends through all principal rooms on both levels no carpet here! Upstairs, you'll find four generously sized bedrooms, a versatile den, convenient laundry room, and a well-appointed family bath. Two of the secondary bedrooms feature walk-in closets perfect for growing family or guests. The serene primary suite offers a private retreat with a large walk-in closet and a luxurious five-piece ensuite. Oversized windows throughout flood the home with light, and the custom mudroom adds function and flair. Step outside to your premium, fully fenced, pool-sized lot backing onto a tranquil ravine with mature trees an ideal blend of privacy and natural beauty. Don't miss this rare opportunity book your showing today! (id:19720)
Century 21 Action Power Team Ltd.
107 - 300 Solstice Crescent
Russell, Ontario
Rare find! Vacant! Ready to move-in this immaculate, freshly painted 1 bedroom LOWER LEVEL unit located in the heart of Embrun. Low maintenance/utility costs is perfect for retirees, downsizers & young professionals. Home features: Hrdwood flooring throughout the main living area & ceramic in entrance, kitchen and bathroom. Bright spacious kitchen includes all appliances. Patio door leading to private balcony. Open concept layout w/dining area & living room with corner gas fireplace. In-unit laundry room with ample space. Master bedroom has a spacious walk-in closet. Extra storage space in foyer utility room which includes C/Air and tankless water heater. Underground heated parking with extra storage locker in lower level.Outdoor features: tennis/pickleball court and party room. A must to view! (id:19720)
Sutton Group - Ottawa Realty
101 Poplin Street
Ottawa, Ontario
Upscale your life to live in a stylish Urbandale 'Jazz' condo in Riverside South. Why pay rent when you can OWN for less! This END UNIT stacked townhome has no neighbours on one side offering a rare opportunity for panoramic views, additional privacy and so much more natural light through the unit. Benefit from a great view from your own outdoor balcony as well as a rarely offered front yard w/custom landscaping to enjoy your surroundings! Many upgrades throughout this meticulously maintained unit. Enjoy hardwood & tile floors throughout the entire main floor. Welcoming open concept layout invites you through the bright Living and Dining rooms to the handsome kitchen with dark cabinets, stainless steel appliances, quartz countertops and large peninsula with seating. On the main level you will also find the Primary bedroom which offers plenty of space, plus a large walk-in closet. Conveniently located adjacent to the main bathroom featuring a grand soaker tub and separate shower, vanity w/storage topped with Quartz. The lower level offers a second bedroom with additional den/office space, another full bathroom with shower, a laundry closet and access to the attached garage. 1305 sq ft as per builder plan. NOTE: The O-train station, and retail are being built in close proximity for your convenience. Walking distance to schools, parks, restaurants & shopping. You do not want to miss this one! (id:19720)
Royal LePage Team Realty
114 Echowoods Avenue
Ottawa, Ontario
Step into this incredible (over 2700 sq ft in total) 3+1 bedroom, 3 full bath bungalow nestled in one of Stittsville's most sought-after neighbourhoods. Bursting with pride of ownership, this home offers an inviting layout designed for both comfort and functionality.The sun-filled, eat-in kitchen opens seamlessly to a spacious dining and living area perfect for entertaining with hardwood floors, a cozy gas fireplace, and patio doors that lead to a private backyard oasis featuring a stone patio.The main level includes three generously sized bedrooms, including a serene primary retreat with its own ensuite. A stylish 3-piece bath with conveniently located laundry completes the floor.Downstairs, the fully finished lower level is a dream for growing families or multi-generational living. Enjoy a massive entertainment area, a third full bath, and a versatile fourth bedroom with an oversized closet ideal for teens, guests, or a future in-law suite.Additional highlights include an oversized double garage, meticulous upkeep throughout, and an unbeatable location just steps from Timbermere Park and everyday conveniences.This is a true move-in ready gem in Stittsville ready to welcome you home. (id:19720)
Exp Realty
607 - 399 Winston Avenue
Ottawa, Ontario
Experience refined living at 399 Winston Ave, where modern design meets exceptional convenience. Located just steps from shopping, dining, public transit, and the Ottawa River. Thoughtfully designed suites offer comfort and style, featuring quartz countertops, stainless steel appliances, in-suite laundry, and bright open-concept layouts with luxury finishes. Suite 607 includes a private balcony for added outdoor living, while spacious bedrooms feature large windows and walk-in closets. Exclusive building amenities include a rooftop terrace with stunning views, secure parcel room, and keyless smart access system for enhanced convenience and security. Tenants are responsible for heat, electricity, and water, all consolidating utilities into a single bill through Carma Submetering which helps reduce service fees. Premium 1.5G high-speed internet is included, keeping you seamlessly connected at all times. (id:19720)
Right At Home Realty
325 Via Verona Avenue
Ottawa, Ontario
Welcome to 325 Via Verona Avenue, a stylish and well-maintained home in the heart of Barrhaven's Longfields community. This stunning home fronts onto the serene Highbury Woods, offering direct access to beautiful walking trails and a peaceful natural setting.The bright and airy main level features an open-concept design, seamlessly connecting the living and dining areas to create an inviting space for both everyday living and entertaining. The modern kitchen is equipped with sleek appliances, ample cabinetry, and plenty of counter space for effortless meal preparation. Upstairs, generously sized bedrooms provide a comfortable retreat, while the private backyard is a true showstopperfeaturing raised garden beds for the green thumb in your family and a turfed mini-putt area, perfect for outdoor enjoyment and relaxation.Conveniently located just minutes from schools, parks, Chapman Mills Marketplace, and public transit, this home offers easy access to shopping, dining, and entertainment options. Sporting facilities are also close by, ensuring an active lifestyle is within reach. The Transit-way provides seamless transportation throughout the city, making commuting a breeze.The thoughtfully designed layout also includes a unique basement kitchen ideal for cozy movie nights or entertaining guests. The neighbourhood itself is well maintained, offering a safe and welcoming atmosphere. Whether you're looking for a family-friendly community or a stylish retreat close to urban conveniences, this home delivers the best of both worlds.With its prime location, natural surroundings, and modern comforts, this home is a fantastic opportunity for those seeking a vibrant yet peaceful suburban lifestyle. Don't wait this incredible home won't be available for long! Book your private showing today and discover the perfect blend of comfort, convenience, and charm in the heart of Barrhaven. (id:19720)
RE/MAX Hallmark Jenna & Co. Group Realty
196 Rathwell Street
Carleton Place, Ontario
Stunning single level home on a corner lot! Kitchen with quartz countertops and large island for the chef in the family. The primary bedroom has a walk in closet PLUS bonus closet and a full ensuite with a glass shower. Direct entry from garage, central air and a large lower level with a play area created for the kids, an exercise area and a rough in for another bath. Located in the growing, vibrant community of Carleton Place close to a dedicated park area. Easy commute to Ottawa with a flexible closing! (id:19720)
Coldwell Banker Heritage Way Realty Inc.
201 - 110 Cortile Private
Ottawa, Ontario
Open House Sunday April 27 from 2-4pm. Welcome to 110 Cortile Private, Unit #201 a meticulously maintained 2 Bedroom & 2 full Bath condo that awaits its new owners. Pride of ownership is evident from the moment you walk through the door. Pet, smoke and carpet free; boasting hardwood & tile throughout. Freshly painted with neutral tones. The southern exposure and the floor to ceiling windows are the perfect setting for the main living space with abundant natural light. The open concept floor plan allows for plenty of furniture placement options. Kitchen features large island, tons of cabinet & counter space and SS appliances; Kitchen "parties" have never looked so good! Completing the floor plan are the Primary Bedroom w/walk-in closet & 4pc Ensuite, 4pc full Main Bath, 2nd Bedroom (currently being used as a Den), laundry and a flex room that can be used as an office/pantry/closet. Need extra storage? No problem, there are two storage units with this condo. The convenient underground parking means no need to allow for extra time in the winter to clean the snow off your car or warm it up. There is bike storage and even a dog washing station. Walking distance to the light rail and just minutes to shopping, the airport and so much more! Pack your bags; this unit is move-in ready! Some photos have been virtually staged. (id:19720)
Royal LePage Team Realty
6236 Nick Adams Road
Ottawa, Ontario
Welcome to 6236 Nick Adams Road! HST INCLUDED IN PRICE. No annual association fees. Build your Dream Home in an Exclusive, Multi-Million dollar Neighbourhood, offering over 2 Acres of Privacy Surrounded by Nature. All Surveys and Reports are Complete and Ready for Build. Utilities include Fibre Bell, Hydro, Propane. **EXTRAS** Portion Of Trees Can Be Cut At No Additional Expense. (id:19720)
Avenue North Realty Inc.
2062 Greys Creek Road
Ottawa, Ontario
Set on an expansive 114-acre estate, this remarkable property seamlessly blends rustic charm, historical significance & a unique sugar shack opportunity. This stone home exudes timeless beauty, while the two barns on site, dating back over a century, add a rich historical layer to the property. Inside, features hardwood floors & tile throughout, w large windows that flood the space w natural light, accentuating the craftsmanship & the surrounding natural beauty. The residence includes 3 beds & 3 baths, including a newly renovated primary ensuite. You could even add another bedroom by closing in one of the mezzanines. A detached 3-car garage with electrical service is perfect for hobbyists. Embrace the regions maple syrup heritage w nearly 25 acres of sugar maples & a wood-fired evaporator in your own Sugar Shack. The property also boasts 3 kms of trails for snowmobiling or exploring the picturesque landscape year-round. Enjoy peace & quiet, all within 30 minutes from downtown Ottawa. (id:19720)
Engel & Volkers Ottawa
#a - 1309 Thames Street
Ottawa, Ontario
Modern style & flooded with natural light through abundant huge windows. Unit features neutral palate, beautiful hardwood flooring throughout, recessed lighting, quality finishes & smart technology. Open concept layout has effortless flow & offers living room with cozy gas fireplace, dining area, half bath & gorgeous kitchen boasting ample storage in luxe hi-gloss cabinetry, granite counters, upgraded appliances & island with overhang seating. Second floor hosts 3 bedrooms & 2 full bathrooms including luxury primary retreat with walk-in closet & ensuite with double vanity, freestanding tub and oversized glass walk in shower, + BONUS second floor laundry! Walkout access to fenced backyard. Single car garage + driveway provides parking for 2. Located on quiet street near schools, shopping, restaurants, bike & walking paths. Great access to 417 & easy commute through city. *Basement is not included, rented separately. (id:19720)
Royal LePage Team Realty



