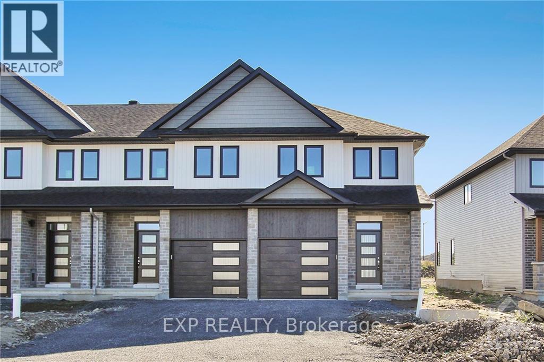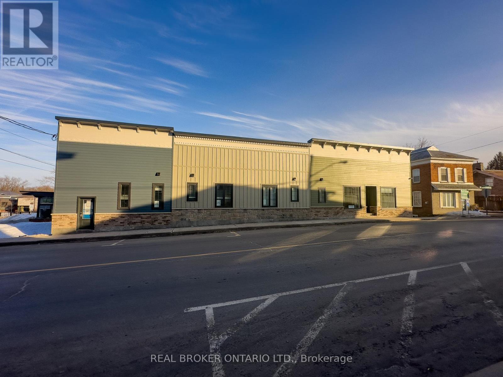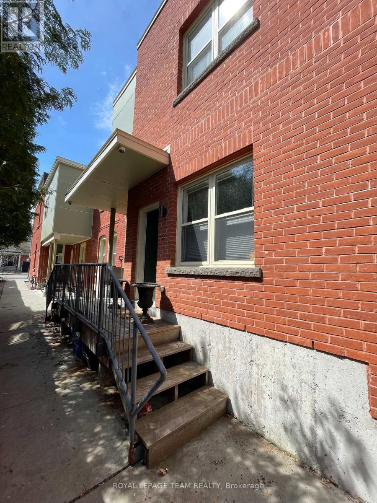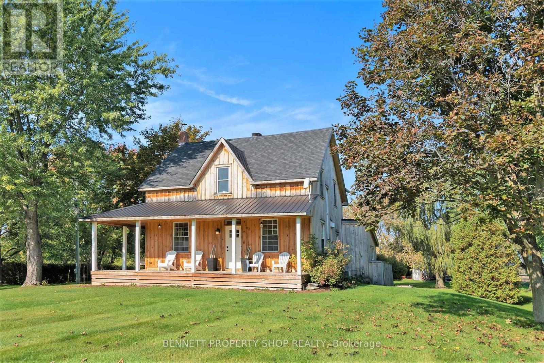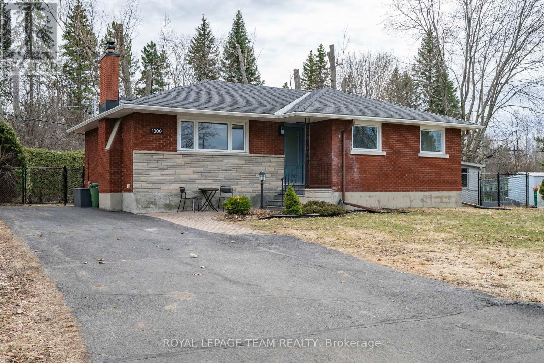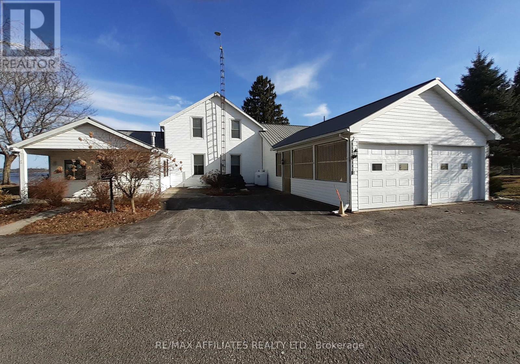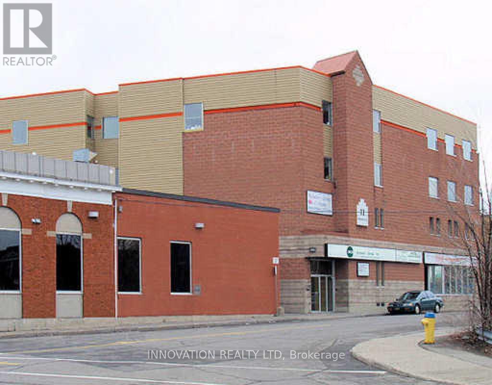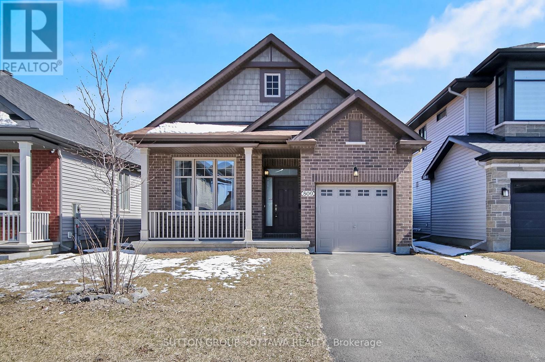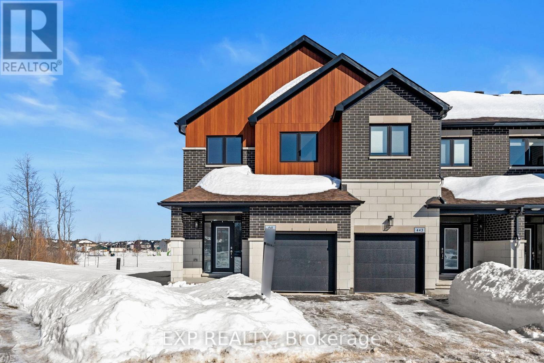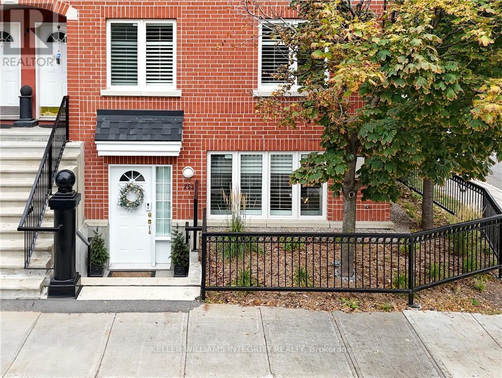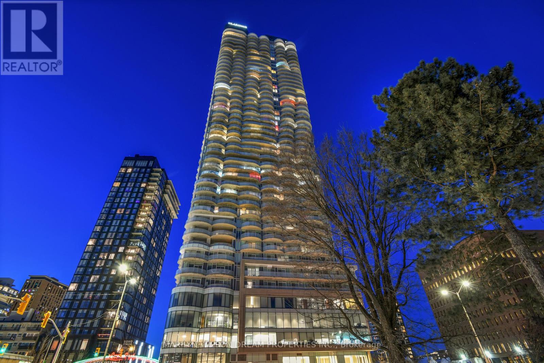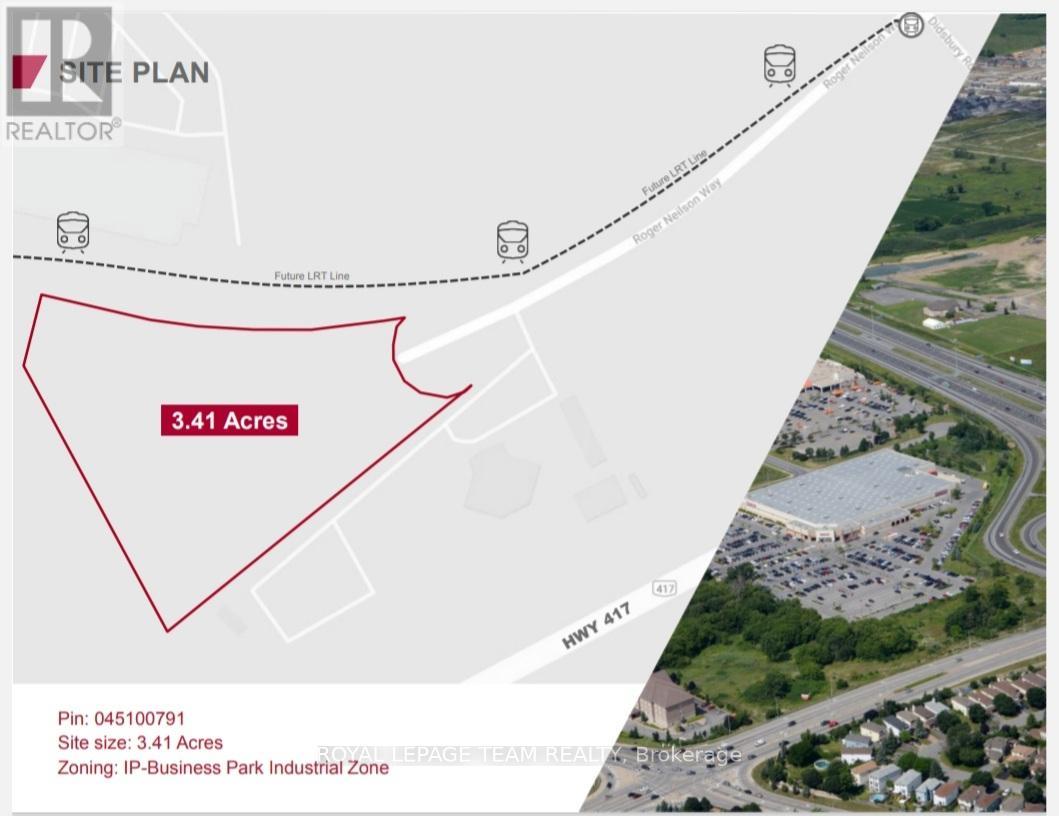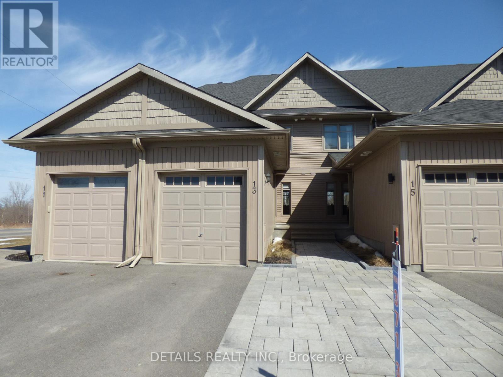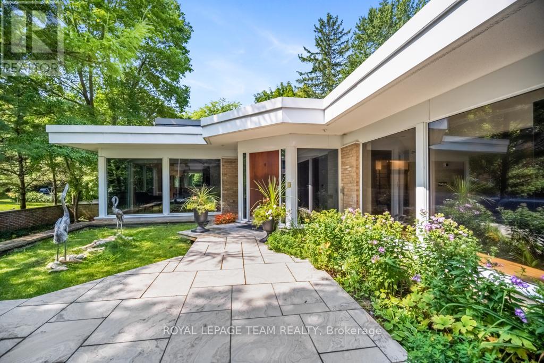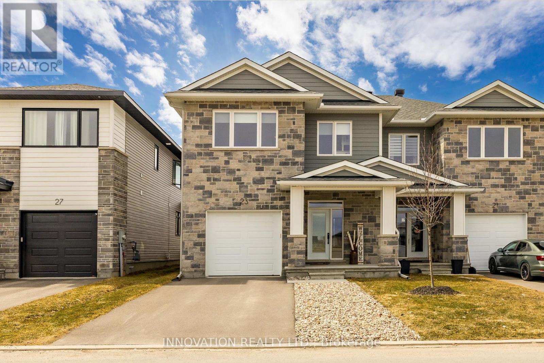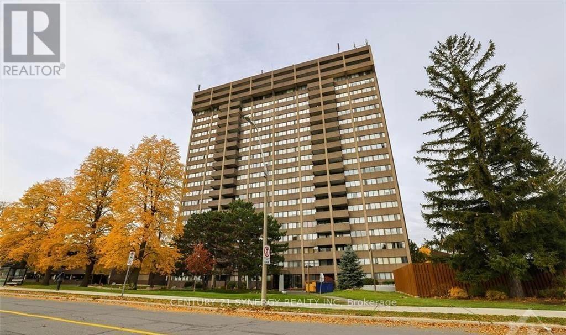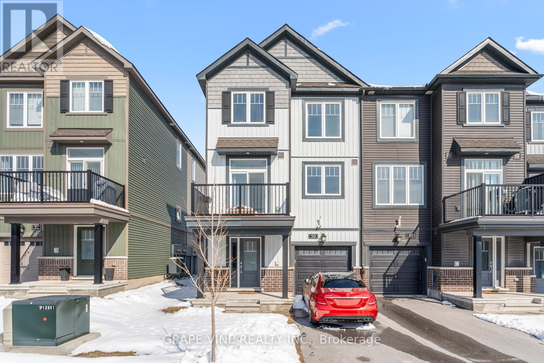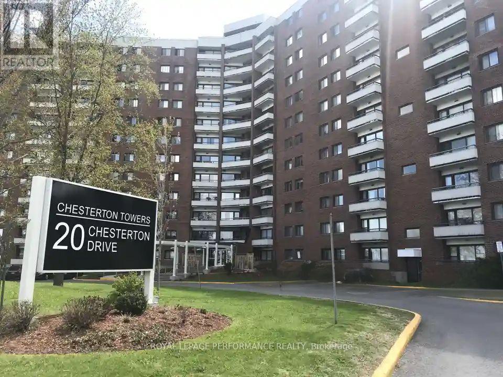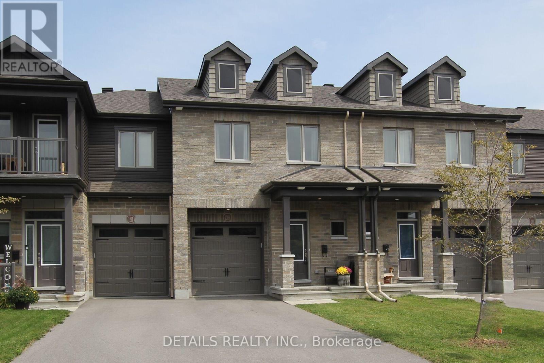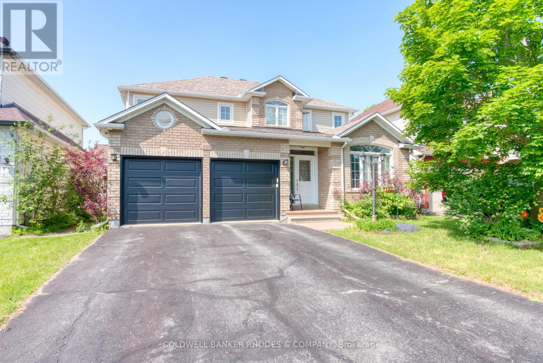Ottawa Listings
0 Lake Street
Front Of Yonge, Ontario
Here is your opportunity to build your country home on this peaceful 1 acre lot with beautiful scenic views of the valley overlooking Graham Lake. The topography of this lot provides an opportunity for a full walkout basement build. This lot already has a cleared entrance and some tree clearing completed. Located on a paved township road and only 15 mins from Brockville, 10 mins from the village of Athens and only 10 mins to Mallorytown/HWY 401 access ramp will make for an easy commute to communities along the 401 Highway. The hydro lines are at the lot line. Contact us for a viewing of the property and begin your journey towards building your dream home. (id:19720)
Royal LePage Team Realty
46 Griffith Way
Carleton Place, Ontario
Almost new, 3-bedroom, 2.5-bathroom end-unit townhome your home, located in the family-friendly neighbourhood of Carleton Place. With its bright and open- concept design, the main floor offers a seamless flow between the kitchen, living, and dining areas, ideal for both everyday living and entertaining. The extra space and abundance of natural light, thanks to the sought-after end-unit location, make this home feel even more inviting. The chefs kitchen is upgraded with tall cabinets, providing ample storage for all your culinary essentials, and all brand-new appliances are included. On the second level, the generously sized master suite features a walk-in closet and a private ensuite bathroom. Two additional well-sized bedrooms, a full bathroom, and a conveniently located laundry area complete the upper floor. Situated in a great family neighbourhood, this home is just minutes from shopping, excellent schools, scenic trails, and convenient public transit options. Whether you're looking for a peaceful retreat or a home that offers easy access to all your daily needs, this property delivers it all. (id:19720)
Exp Realty
27 Cassell Lane
Rideau Lakes, Ontario
Welcome to 27 Cassell Lane, Otterdale Estates. This 3 bedroom Modular home features 3 bedrooms all with closets, a storage closet, 4 pc bath ( tub/shower, vanity, new in 2013 & toilet in 2022), lovely Galley Kitchen renovated in 2022 ( cabinets, granite countertop, sink, taps), laundry is in a closet just off the kitchen. An addition provides a small den with a woodstove and sunroom accessing the back yard. Steel roof in 2021, electic sourced heat pump in 2024 provides heat and central air. Park Fees are $375.22 ( there is an increase coming April 1st, 2025 ) an additional $50 increase with a new owner. Community living / easy to maintain with a small yard to enjoy just on the outskirts of Smiths Falls. Price has been adjusted to accommodate the removal of the attached garage. (id:19720)
Century 21 Synergy Realty Inc.
#6 - 8 Clothier Street E
North Grenville, Ontario
This newly built and fully renovated studio apartment at "The Mills" on Clothier in downtown Kemptville offers modern, main-floor living designed for comfort and convenience. As an end unit, it is bright and contemporary, featuring a thoughtfully designed open-concept layout. Ideal for professionals or seniors, this space provides a hassle-free lifestyle with everything you need within walking distance, including shops, restaurants, medical services, and parks. The apartment includes in-unit laundry facilities, adding to the convenience of daily living. A smart video doorbell and keyless entry enhance both security and ease of access. A dedicated parking space and in unit laundry are also included, ensuring a stress-free experience. Rent is $1,550 per month, plus metered utilities. This is a great opportunity to enjoy a newly built space in a vibrant and accessible community. Contact us today to arrange a viewing or pop by the commercial real estate office at 8 Clothier to view. (id:19720)
Real Broker Ontario Ltd.
54 Malachigan Crescent
Ottawa, Ontario
Discover your dream home in this stunning property that combines elegance and comfort! This exquisite house features a formal living room, dining area, and a cozy den with beautiful hardwood floors and smooth ceilings on the main level. The open-concept kitchen is a chef's delight, boasting ample cabinet space that reaches the ceiling, luxurious granite countertops, and sleek stainless steel appliances. The second-floor family room is a rare find, showcasing vaulted ceilings, a charming fireplace with a stone backsplash, and big windows that flood the space with natural light. Upstairs, you'll find four spacious bedrooms, each adorned with hardwood floors, alongside two full baths. The primary bedroom is a true retreat, complete with a walk-in closet and a modern 3-piece ensuite bath featuring a glass shower. The fully finished basement includes a generous recreation room and an additional full bath, perfect for entertaining or relaxing. Step outside to your private backyard oasis, featuring a custom deck and a gorgeous gazebo, all nestled on a quiet crescent, just moments away from transit, parks, schools, shopping, and more. Don't miss out on this incredible opportunity! ** This is a linked property.** (id:19720)
Power Marketing Real Estate Inc.
107 Dolores Street
The Nation, Ontario
This charming family home with a massive lot offers a warm and inviting atmosphere with a variety of beautiful flooring throughout, including tile, hardwood, and carpet. The eat-in kitchen features an abundance of cabinetry and counter space, perfect for meal prep and family gatherings. Enjoy meals in the formal dining room with ceramic flooring, or relax in the sunken living room, which boasts stunning hardwood floors. The home includes three spacious bedrooms, including a master suite with a walk-in closet and an ensuite with a relaxing whirlpool tub. The fully finished basement offers a large rec room with a cozy gas stove and a full bathroom, providing the perfect space for entertaining or relaxing. Outside, the expansive lot features a large deck and a pool - ideal for summer fun and outdoor living. This home is a must-see. Don't miss your chance, book a showing today! (id:19720)
Exp Realty
1810 Springridge Drive
Ottawa, Ontario
Your Dream Home Awaits in Springridge, Orleans, ON. Welcome to this stunning 5-bedroom, 4-bathroom 2,500+ square feet single detached home/ Perfectly designed for both family living and entertaining, this residence offers an impressive combination of space, style, and functionality. Key Features You'll Love Spacious Layout: This large home boasts ample room for the whole family, with 5 generously sized bedrooms and 4 stylishly updated bathrooms. Every detail has been thoughtfully considered to provide a modern and comfortable living experience. Primary Suite Retreat: The oversized primary bedroom is a sanctuary of relaxation, complete with a gas fireplace, an expansive walk-in closet, and a luxurious 5-piece ensuite bathroom. Modern Open-Concept Kitchen: Cooking and entertaining are a breeze in the beautifully updated kitchen, featuring granite countertops, stainless steel appliances, and a seamless open-concept design that flows into the main living spaces. Basement In-Law Suite: Perfect for extended family or guests, the fully finished basement in-law suite includes a kitchenette, offering privacy and convenience. Two-Car Garage & More: Enjoy plenty of parking and storage in the spacious two-car garage, and take comfort knowing every corner of this home is designed to make life easy. Some of the updates include the roof in 2020, garage doors, pavement, furnace in 2024, and freshly painted throughout. Located in the Springridge community of Orleans, this home is steps away from parks, schools, and amenities, blending suburban tranquility with modern convenience such as grocery stores, restaurants, and shopping. Don't miss the opportunity to make this beautiful property your forever home. Spacious, stylish, and move-in ready, this is the home you've been waiting for! Schedule your private showing today. (id:19720)
Century 21 Action Power Team Ltd.
957 Cobble Hill Drive
Ottawa, Ontario
Welcome to your dream home! This meticulously maintained 4-bedroom, 3-bathroom end unit home is a true testament to pride of ownership.As you step into the spacious main floor, you will be greeted by a beautifully appointed living and dining area with gleaming hardwood floors that seamlessly flows into a cozy den, perfect for a home office or reading nook. A frosted glass partition adds a touch of sophistication.The inviting open-concept layout leads you to a beautifully designed eat-in kitchen, equipped with gorgeous granite countertops and a wall-to-wall pantry that provides ample storage space for all your culinary needs overlooking the inviting family room, creating a warm and welcoming atmosphere.On the second floor, you will find a generously sized primary bedroom retreat complete with a walk-in closet and a luxurious four-piece ensuite bathroom, offering a tranquil space to unwind. Three additional spacious bedrooms and a well-appointed bathroom provide ample space for family and guests, while the conveniently located second-floor laundry room makes everyday chores a breeze.The fully finished basement is a true highlight,featuring a massive window that floods the space with light and a cozy gas fireplace, making it the perfect spot for movie nights or entertaining. Step outside to your own backyard oasis, a fully fenced yard designed for privacy and relaxation. The extensive deck and interlock stonework in both the front and back adds to the charm, while the gazebo provides a fantastic spot for outdoor dining or enjoying a quiet evening under the stars. Perfectly situated just steps away from the beautiful Cobble Hill Park, Costco, and LCBO, this location can't be beat! Enjoy nearby restaurants, schools, and parks, with easy access to Highway 416 just two minutes away for quick commutes throughout the city. Don't miss the chance to make this remarkable townhome yours, in a location that truly offers the best of both worlds serenity and accessibility (id:19720)
RE/MAX Hallmark Realty Group
223 Westvalley Private
Ottawa, Ontario
Welcome to 223 Westvalley Private a warm and inviting three-storey end-unit townhouse that feels like home the moment you step inside. Set against a backdrop of trees with no rear neighbours, this home offers rare privacy and a peaceful setting that's perfect for both quiet mornings and lively gatherings. Step into the open-concept main floor, where hardwood floors and a beautiful hardwood staircase add timeless character. The cozy gas fireplace invites you to curl up with a book, while the kitchen opens onto a large deck ideal for summer BBQs or relaxing with a cup of coffee in the sun. Throughout the home, custom shutters add a touch of charm and elegance that truly makes this space feel special. Upstairs, you'll find three spacious and sun-filled bedrooms. The primary bedroom features a full ensuite, creating a private retreat at the end of the day. The other bedrooms are bright and welcoming, with plenty of closet space for everything you need. The entry level offers a flexible family room that works beautifully as a home office, playroom, or cozy den, with patio door access to the backyard a perfect spot for enjoying some fresh air. This lovingly maintained home comes with important updates already done: roof (2023), furnace (2021), and A/C (2024), giving you peace of mind for years to come. Situated just steps from the LRT (Walkley Line 2), shopping, and entertainment, and just 15 minutes door-to-door to Carleton, this location combines charm with convenience. The monthly association fee is $99 and covers maintenance of shared spaces, including park with play structure) and road. This home is full of heart and ready to welcome its next chapter. Come see for yourself! (id:19720)
Engel & Volkers Ottawa
C - 192 Stanley Avenue
Ottawa, Ontario
Available July 1st Great Location in New Edinburgh! Don't miss this charming 2-bedroom, 1-bath unit located in the heart of New Edinburgh! Featuring approx. 775 sq. ft. of beautifully maintained living space with hardwood flooring throughout, this open-concept unit is perfect for comfortable city living. Features: In-unit laundry, Gas forced air heating & A/C, Electrical panel in unit, Storage locker in basement, OPTIONAL PARKING available for $150/month at the rear of the building on the left side, Close to parks, cycling trails, and public transit. Live in a vibrant and highly walkable neighborhood, surrounded by greenery and all the amenities you need. Attached is the floor plan. Available July 1st Book your viewing today! Utilities: The Tenant is responsible for paying all utilities and services for the property. Small outdoor space for Tenant ideal for compact seating and potted plants. Attached floor plan of unit. (id:19720)
Royal LePage Team Realty
108 Maple Key
Ottawa, Ontario
Well maintained semi-detached adult lifestyle bungalow on a quiet private street. This bright, open-concept home features 2 bedrooms on the main level with 2 full bathrooms, and soaring cathedral ceilings. Large spacious kitchen with center island. Gleaming hardwood floors run throughout the main living areas, enhancing the elegant feel. The fully finished lower level offers a spacious third bedroom, and full bath, and large family or recreation roomperfect for relaxing. Manicured front and backyard add charm and privacy. This home is move-in ready and ideal for comfortable, carefree living. (id:19720)
Exp Realty
20079 County Road 43
North Glengarry, Ontario
An unparalleled opportunity awaits just minutes to Alexandria. This expansive 8.02 acre estate features several charming outbuildings, all surrounding a beautifully transformed main house designed in a luxurious modern farmhouse style. Fully renovated, the interior exudes sophistication, showcasing high-end finishes and an abundance of natural light. The open-concept design creates an elegant flow, perfect for entertaining or intimate family gatherings. The gourmet kitchen is a chefs dream, complete with top-of-the-line appliances. Upstairs, 3 bedrooms are accompanied by 2 full bathrooms, including the primary ensuite. Outdoors, discover your private sanctuary, where an impressive in ground pool is surrounded by custom stone work and opens up seamlessly to a covered entertaining space; perfect for year round enjoyment. The meticulously landscaped grounds offer vast entertaining areas, ideal for hosting memorable gatherings amidst nature's beauty. Property could be utilized as a hobby farm. (id:19720)
Bennett Property Shop Realty
1300 Adirondack Drive
Ottawa, Ontario
Don't miss this one - 1300 Adirondack is a stunning upgraded bungalow in central Ottawa on a spectacular pie-shaped lot, with an incredibly private backyard backing onto NCC Greenspace. Welcome to this rare gem in the heart of the city......This beautifully renovated bungalow offers modern elegance, outstanding outdoor space, and ultimate privacy. Nestled on a quiet, family-friendly street, this home sits on an oversized pie-shaped lot with a backyard that feels like your own private park. Step inside to find a bright, open-concept living space with hardwood flooring, pot lights, and large windows that flood the home with natural light. The updated modern and functional kitchen has plenty of cupboard space and comes with newer stainless steel appliances. The main floor, offering unbeatable views of the tranquil backyard. includes 3 spacious bedrooms with ample closet space and a sleek spa-inspired bathroom. The fully finished lower level offers a large family room, a guest bedroom or office, and a second full bathroom perfect for growing families or hosting visitors. Separate entrance to the lower level lends itself to a secondary dwelling. Outside, the real magic begins. The enormous backyard offers endless possibilities from gardening, entertaining, or adding a pool, to simply relaxing and enjoying the peace of the greenspace that borders the property. Mature trees provide shade and privacy, and there's plenty of room for kids or pets to run and play. Move-in ready and thoughtfully updated throughout, this home offers the perfect blend of city convenience and suburban serenity. Close to top schools, parks, shops, the new LRT line and transit, this is a rare opportunity to own a one-of-a-kind property in one of Ottawa's most sought-after locations - Trane high efficiency gas furnace 2023, Trane AC 2022, Ring Electric 200 AMP & ESA 2022, Triple pane windows 2018, WETT certification 2021, 40 year shingles 2010. Main floor professionally painted 2025 (id:19720)
Royal LePage Team Realty
495 Newman Avenue
Ottawa, Ontario
OPEN HOUSE, Sunday, April 20th, 2 - 4 pm. This charming 3 bedroom, 2 storey home is located on a private cul-de-sac in Overbrook, just minutes to downtown, and close to all the amenities you need, including shopping, dining, and grocery stores. It is situated on a large 5700 sq.ft. lot with a fenced back yard, with a large 2 car garage, and big-ticket updates including roofing, furnace, windows, and doors. As you step inside, you'll immediately appreciate the attention to detail and care of loving long-term owners including beautiful hardwood flooring that flows throughout the main living areas, a spacious living room with a gas fireplace and beaming with Southern sunlight. The updated eat-in kitchen is a true highlight, with custom cabinetry and modern finishes and plenty of counter space for preparing meals. The home boasts a large lower level family room, also with a gas fireplace, offering ample space for entertaining, family gatherings, or simply relaxing. Additionally, the convenience of a main floor laundry room adds practicality to the layout. Whether you're enjoying the calm of the cul-de-sac or taking advantage of nearby conveniences, this property offers the perfect balance of comfort and accessibility. Make this great home yours today! (id:19720)
RE/MAX Hallmark Realty Group
547 Snow Goose Street
Ottawa, Ontario
Welcome to 547 Snowgoose. This stunning three-storey, 2-bedroom, 1.5-bathroom townhome features an open-concept living room and dining room, bright, modern kitchen with stainless-steel appliances, breakfast bar and second floor deck. The upper level features a spacious Master Bedroom with a walk-in-closet, full 4-piece bathroom and second bedroom. Enjoy your attached single car garage with inside access and parking for 2 additional vehicles. Minutes from the Minto Recreational Complex, public transportation, and Chapman Mills Marketplace. (id:19720)
Sutton Group - Ottawa Realty
3004 Drew Drive
North Dundas, Ontario
Welcome to 3004 Drew Dr, a beautiful home offering a true backyard oasis on 1.1 acres! Nestled on a premium lot that backs onto a picturesque trail and South Nation River, this property provides privacy and natural beauty. The expansive backyard features a concrete patio, fire pit, Gazebo, above-ground pool, and no rear neighbours ideal for outdoor relaxation and entertaining.Inside, you'll find 3 bedrooms on the main level, one (1) in the basement, and 3 full bathrooms (2 on main level), ensuring plenty of space for the entire family. The open-concept living room, kitchen, and dining area create a seamless flow, perfect for family gatherings. Convenience is key with main level laundry, an attached 2-car garage, and a paved driveway that adds both elegance and functionality. The fully finished basement is an amazing space that has a designated space for your home office or use as an additional bedroom, plus your very own wet bar for entertaining while watching your favourite movie or big game.The neighbourhood offers fantastic amenities, including a public school and daycare just a short walk away, as well as a public library and a golf course with a year-round restaurant located only 300m away. The home is also equipped with an underground DogWatch invisible fence, giving you peace of mind while your pets enjoy the large yard. The GLO Outdoor Lighting system enhances the beauty of the outdoor space, creating a stunning atmosphere for evening relaxation or gatherings.Don't miss the opportunity to make this incredible property your new home book your viewing today! (id:19720)
Exp Realty
1502 South Campbell Road
Augusta, Ontario
Are you looking for a more peaceful & self-sufficient lifestyle? This home offers just that with 3 bedrooms, 2.5 bathrooms located on a 13.79 acre lot and something you don't find with most country homes - a fantastic river view! The main floor boasts gleaming hardwood floors throughout, family room with propane fireplace, living room with corner propane fireplace & plenty of windows and patio door to enjoy your view of the St. Lawrence River. The living room can also be used a granny suite with kitchenette and four piece bathroom. You will be sure to enjoy sit down meals with family in the sunroom like dining room with propane fireplace open to the kitchen with patio door to a spacious deck atop the gently sloped yard overlooking the ships passing you by! Bad weather, no problem - these spectacular views can also be enjoyed from the covered front porch, rain or shine! The second level has all 3 bedrooms and 3 piece bathroom. The basement is partially finished with cozy woodstove in recreation room and has plenty of room for storage. Outside you will find a double attached & double detached garage/workshop with one extra high door for taller equipment or vehicles, triple detached garage, garden shed, 40' x 80' coverall building & more! A perfect place for the outdoor enthusiast to call home! **EXTRAS** Propane (Stinsons) $3156.38 per year & hydro $2627.45 per year. (id:19720)
RE/MAX Affiliates Realty Ltd.
2344 Old Second Line Road
Ottawa, Ontario
Nestled on a peaceful 2.468-acre lot surrounded by mature trees with a BRAND NEW SEPTIC. This charming single-family home offers the perfect blend of nature and privacy, just minutes from Kanata. A large driveway welcomes you to this beautiful property, featuring a spacious front porch and a sizable 3-car attached garage. Step inside to discover a thoughtfully modernized interior with updated marble tile flooring, leading you into a bright and spacious living room, complete with a cozy wood-burning fireplace. The formal dining room seamlessly flows into the expansive, partially covered back patio an ideal setting for relaxing on summer evenings. The updated kitchen is a dream, featuring elegant quartz countertops, solid wood cabinetry, stainless steel appliances, and a delightful eat-in area. The primary suite offers a peaceful retreat with ample space, a bright atmosphere, a 3-piece ensuite with direct access to the back patio. Two additional generously sized bedrooms and a full bathroom complete the upper level, providing ample space for family or guests. The walk-out basement is equally impressive, offering two more bedrooms, another full bathroom, a large family room, additional storage, and a laundry area. The property boasts a picturesque creek running through it, adding a distinctive charm to the landscape. Notable upgrades include a new septic system (2025), AC (2019), furnace (2019), windows and doors (2014) & roof (2014). Backyard landscaping is scheduled for mid May which will include adding fresh soil and grass seed to level out the new septic. A full list of upgrades is available upon request. Don't miss this incredible opportunity to own a sprawling estate just outside the city, offering the perfect balance of tranquility and convenience. (id:19720)
Keller Williams Integrity Realty
114 Lewis Street W
Merrickville-Wolford, Ontario
Coming soon to the heart of Merrickville! Envision wrapping up this year by securing a bespoke residence of approximately 1600 sq. ft. Tailored to blend with your sophisticated taste, the Topaz model by MODERNA Homes Design showcases a blend of modern architecture and heritage elements, designed to complement the historic charm of Merrickville's older homes. Located just steps away from quaint boutiques, delightful cafes, and the vibrant Main Street, this home captures the essence of village life paired with contemporary convenience. Designed for those who appreciate a modern aesthetic infused with a touch of the past, this property boasts expansive living areas, three large bedrooms, and meticulous attention to every detail. Choose to live in one of Ontario's most picturesque riverside villages. Plan your future in a place where luxury meets tradition, and prepare to make your move to Merrickville in Fall/Winter 2025. (id:19720)
Kemptville Homes Real Estate Inc.
114 Lewis Street W
Merrickville-Wolford, Ontario
114 Lewis Street West - Your Dream Home Starts Here! Nestled in a picturesque, tree-lined setting, 114 Lewis Street offers an incredible opportunity to build your dream home in one of the most desirable locations. Situated just moments from the historic downtown center, the beach, and the lock, this prime lot combines the best of serene living with the convenience of nearby amenities. Key Features: Beautifully treed lot providing privacy and natural beauty Proximity to downtown, offering charming shops, dining, and cultural attractions. Steps to the beach & lock, perfect for outdoor enthusiasts and waterfront lovers. Approved building plan available, saving you time and effort in the development process. Whether you're looking to create a cozy retreat or a stunning modern home, this premium location makes it easy to enjoy everything this vibrant community has to offer. Don't miss out on this rare opportunity contact the listing brokerage today for more details! (id:19720)
Kemptville Homes Real Estate Inc.
1949 Elevation Road
Ottawa, Ontario
Welcome to the Ridge at Half Moon Bay in Barrhaven. This 3 bedroom bright and spacious townhome has a 4th full bedroom with a 4 piece ensuite and and convenient laundry closet in the basement. With an open floor plan, Chef kitchen with breakfast bar, and a full dining room with patio door access to the yard, this rental will not disappoint! The second storey has 3 sizeable bedrooms, and roller blinds for your privacy will be installed on most windows. The primary bedroom has a luxurious 4 piece ensuite. Neutral paint colours and finishes throughout. Inside access to the garage from the foyer, with an automatic garage door opener, close to the convenient main floor powder room. Tenants pay rent plus heat, hydro, water, and hot water tank rental. All applications require completed rental application, proof of income, credit report. No pets please! (id:19720)
RE/MAX Absolute Realty Inc.
609 Summerhill Street
Ottawa, Ontario
LUXURY 6 large bedrooms and 5 full bathrooms home. 9ft ceilings on the main level with an office or 5th bedroom and a 3pc bathroom. Large living, dining and family rooms. upgraded chef's kitchen with modern cabinetry, granite countertops, breakfast eating area and more! 2nd floor with 4 big bedrooms (2 ensuites) and a jack and jill bathroom. Generously sized master retreat with walk-in closet, and 5 piece spa-inspired ensuite. This home is incredibly bright and spacious throughout the entire home! Completed rental application, full credit score report , proof of employment / pay stubs requirement. NO pets, NO smoking , NO roommates. (id:19720)
Coldwell Banker First Ottawa Realty
44 Dartmoor Drive
Ottawa, Ontario
Sunny & inviting with a wow when you enter! Located in Bridlewood NOT on a corner lot, close to so many amenities, this 4 bedroom, 3 bathroom single family home is updated and bright! Hardwood floors throughout the main and upper levels. This is one of the largest models in the area. A spacious foyer greets you w a view of a spiral hardwood staircase. Large windows throughout promise lots of natural light even on dark days! The kitchen has been renovated with updated cabinetry, stainless appliances and stone countertops. The sunny eating area leads right to your back deck and the windows give you a view of your backyard greenery. Main floor family room with wood burning fireplace. Renovated powder room and large mudroom with storage complete the main level. The primary bedroom has a large ensuite along with a walk-in closet. The three secondary bedrooms all have hardwood flooring, are good sizes and share an updated main bath. The lower level has a rec room ideal for your family to set up their games! The unfinished areas of the basement are well kept and offer storage and workshop space. The Laundry room offers space for folding, ironing, sewing, even crafts. The fenced backyard is a manageable oasis provides so many areas to relax in, surrounded by greenery. Check google earth! Like biking, hiking or easy access to pathways? Access the Trans Canada Trail just steps around the corner to the right. Access the Old Quarry Trails to the left of the house. One of the big pluses is the easy access out of the neighbourhood. One stop sign to Eagleson Rd! This area of Bridlewood enjoys quick access to all amenities and commute routes. Hazeldean Mall, Laura Dubois Park, bike routes to DND, bike route to the Moodie Station public transit. This mature neighbourhood is the ideal spot for your family! **EXTRAS** House built '91, washer & dryer '22, flooring in basement '24, roof '10 approx., furnace '12 approx., attic insulation '24, main bath '24, powder rm '24 (id:19720)
Innovation Realty Ltd.
8e - 310 Central Park Drive
Ottawa, Ontario
Welcome to your new home at The Broadway! This beautifully maintained one bedroom condo has private views of the park and is the perfect blend of modern sophistication and cozy comfort. This property features a good sized kitchen and open concept living space perfect for entertaining guests or enjoying a quiet night in. Located in a prime area close to restaurants, shops, public transportation, Hospitals, Experimental Farm and parks, this condo truly has it all. Don't miss your chance to make this your new home sweet home - schedule a viewing today and get ready to fall in love with The Broadway. Parking Included. (id:19720)
Fidacity Realty
303 - 11 Rosemount Avenue
Ottawa, Ontario
*** LEASING INCENTIVE 3-12 months @$1/SqFt Net Rent *** Located in Hintonburg, located steps away from Wellington St. Easy access to Highway 417 and downtown Ottawa. The unit consists of 1,520 SqFt. Signage is available, and there is great exposure being close to Wellington Rd. It includes a reception, kitchen/coffee station, 2 large conference rooms and 6 parking spots. Fixed Minimum Rent @$15.00/SqFt = $1,900.00 + Additional Rent @$16.31/SqFt = $2,065.93 for a total monthly rent of $3,965.93 for 1,520 leasable SqFt. (id:19720)
Waybridge Realty Inc.
809 Carnelian Crescent
Ottawa, Ontario
Welcome to 809 Carnelian Crescent, a stunning Sandstone model, Elevation B, built by Richcraft Homes. This meticulously maintained bungalow, freshly painted throughout, is nestled in the sought-after Riverside South neighbourhood. Well-maintained by the original owners, this move-in ready home features updated light fixtures and has been professionally cleaned recently, including carpets. With 2+2 bedrooms and 2+1 bathrooms, this property offers ample space for your family's needs. A welcoming front patio is the perfect spot for enjoying a morning coffee in this peaceful, family-friendly community. Inside, the inviting family room includes a cozy fireplace that adds character, and a convenient TV wall mount is included for easy setup. The kitchen is equipped with stainless steel appliances, a generous wall pantry, and tall cabinets to maximize storage. The sleek granite countertops and stylish backsplash, along with a practical breakfast bar, create a functional space for casual dining. The main floor also features a spacious living room with large windows, ideal for relaxing or family activities. The primary bedroom offers his and hers closets, and the luxurious 5-piece ensuite with double sinks adds an elegant touch. A second bedroom and main bath are also located on the main level. Heading downstairs, you'll find a roomy 4-piece bathroom and a comfortable rec room that's perfect for entertaining. The basement also includes two generously-sized bedrooms, providing extra space for family or guests. Outside, the fenced backyard is an ideal, safe space for children and pets, or the perfect spot to host BBQs and gatherings. This home is perfect for seniors, growing families, or young professionals seeking comfort and convenience. With easy access to shopping, public transit, schools, and amenities, it offers the best of Riverside South living. Some photos are virtually staged. Don't miss the opportunity to own this remarkable home. Book your showing today! (id:19720)
Sutton Group - Ottawa Realty
441 Clubtail W
Ottawa, Ontario
Stunning End-Unit Townhome | 2024 eQ Homes Build | Nova - end-unit townhome offers 2,256+ sq. ft. of stylish, functional living space on a private road with no rear neighbors. The open-concept main floor features luxury vinyl flooring, a designer kitchen with a walk-in pantry, a large island, and high-end finishes. Upstairs, the primary suite boasts a walk-in closet and 4-piece ensuite, complemented by three additional bedrooms, and 2 modern 3-piece baths. The fully finished basement provides versatile space, ideal for a family room, home office, or entertainment, with a full bath, private room, storage, as well as a rough-in for an additional bathroom. Close to schools, Stores, and all amenities needed for everyday living. Enjoy direct access to the forest, walking trails, and Miikana Park. plus the privacy of a quiet street all in the sought-after Pathways South community. Under Tarion Warranty. External finishes (grass and road work) scheduled for summer 2025. 24 hr Irrevocable on all offers. (id:19720)
Exp Realty
253 Cumberland Street
Ottawa, Ontario
Looking for a stylish two-bedroom condo in the heart of Downtown Ottawa? Scrap the commute and be a part of this vibrant community just in time for summer. This charming and fully renovated 2-story, 2-bed, 2-bath corner unit in the heart of Ottawa's historic Lowertown! Quick move-in and ideal for the working professional. This bright and stylish home boasts extensive renovations completed in 2021, including a brand-new kitchen, modern powder room, fully renovated main bathroom, and plush new carpeting upstairs. Major systems including the furnace, AC, and water heater were upgraded in 2021/2022. The unit also comes with the added convenience of its own exclusive use front yard, fireplace, heated underground parking and storage locker. Prime location just a 5-minute walk to the vibrant ByWard Market, with easy access to transit and all downtown amenities. Turn-key living at its best. (id:19720)
Keller Williams Integrity Realty
4003 - 805 Carling Avenue N
Ottawa, Ontario
Waterviews Condo! This stunning corner unit offers breathtaking 270-degree (+/-) views of sunsets, Dow's Lake, Ottawa's skyline and the Gatineau Hills. Designed for optimal light, this rare corner unit condo separates two bedrooms for privacy and includes three bathrooms. A private foyer leads to a hallway with coat storage and a powder room. The open-concept study captures stunning vistas, perfect for a work-from-home space. The elegant granite kitchen features a black-and-white aesthetic, walk-in pantry, coffee/wine bar and stainless steel appliances. The dining room opens onto a balcony with sweeping city views, while the 20-foot long living room boasts floor-to-ceiling windows and two of four accesses to a wraparound balcony overlooking Dow's Lake. The primary suite offers a luxurious ensuite with double sinks and granite counters, while the second bedroom is positioned for privacy. This rare sub-penthouse, custom created by combining two units, is steps from top restaurants, shops and the Canal. Amenities include a concierge, pool, theatre, sauna, and 24-hour gym. (id:19720)
Marilyn Wilson Dream Properties Inc.
13708 County Rd 15 Road
Merrickville-Wolford, Ontario
This stunning 2023 built bungalow boasts a timeless all-stone exterior on a sprawling 2-acre lot, offering privacy and tranquility. Inside, the open-concept chef's kitchen is a masterpiece, with custom tall cabinetry, a gas stove with pot filler, quartz countertops, an upgraded island with a breakfast bar and second sink, and top-of-the-line stainless steel appliances. The great room impresses with high ceilings, hardwood throughout and a cozy fireplace, while the large principal suite features a walk-in closet and a spa-like 5-piece ensuite. This 5-bedroom home also includes two extra rooms ideal for an office and playroom. Fully finished basement with extra entertaining kitchen & cozy fireplace! Enjoy beautiful country views from a massive screened deck, all within reach of Merrickville Villages charming shops, eateries, waterfalls, & the Ottawa River. An Energy Star-rated home, offering both elegance and efficiency in a serene setting. With $270k in upgrades already done for you, this home is move in ready! Ask for our upgrade list & floor plan! 24 hr irrevocable on offers. (id:19720)
Right At Home Realty
253 Cumberland Street
Ottawa, Ontario
Charming and fully renovated 2-story, 2-bed, 2-bath corner unit in the heart of Ottawa's historic Lowertown. This bright and stylish home boasts extensive renovations completed in 2021, including a brand-new kitchen, modern powder room, fully renovated main bathroom, and plush new carpeting upstairs. Major systems including the furnace, AC, and water heater were upgraded in 2021/2022. The unit also comes with the added convenience of its own exclusive use front yard, fireplace, heated underground parking and storage locker. Prime location just a 5-minute walk to the vibrant ByWard Market, with easy access to transit and all downtown amenities. Turn-key living at its best. (id:19720)
Keller Williams Integrity Realty
25 Briardale Crescent N
Ottawa, Ontario
Rarely available, adult lifestyle bungalow in the City! Wonderfully private street with mature neighbours, great sense of community. Easy parking in your driveway or double door garage. As you approach the front entrance you will notice a covered front porch, perfect for sitting outside and relaxing. Step inside to a spacious entrance foyer and discover the open space feel of this home. Boasting 14ft vaulted ceilings and hardwood flooring in the living / dining room. Large kitchen with patio door access to a back deck and patio. Two main floor bedrooms with a lovely 4-pc bath that includes a Jacuzzi tub and shower. Main floor laundry and inside garage access. Enjoy the fully finished basement with an inviting recreation room and gas fireplace. There are also 2 large bedrooms/office/den, a 4-pc bath, plus utility and ample storage. This property has a common elements agreement as the street is a private street owned by the homeowners. $150.00 per month. 24 hours irrevocable on all offers. (id:19720)
Century 21 Synergy Realty Inc
1524 Beaconfield Street
Ottawa, Ontario
Welcome to this beautifully RENOVATED Hi-Ranch home exuding modern elegance & thoughtful design thru-out, situated on a generous CORNER LOT! Boasting 3 + 1 BED & 2 FULL BATH, this residence has been updated w/over 170K in renovations in 2023. Step inside to discover high-end, modern laminate flooring laid over new sub-flooring, an inviting open living & dining area accentuated by pot lighting & a charming brick-surround fireplace that creates a warm ambiance. The heart of the home is its STUNNING KITCHEN(23) complete with QUARTZ countertops, a huge center island serving as a breakfast bar, brand-new stainless steel appliances installed in 2023, a stylish backsplash, chic lighting, an abundance of counter space & cabinetry plus the whole kitchen has been re-insulated as part of the renovation! This stunning space also offers direct access to a refinished 12x15 deck, perfect for relaxing or entertaining. The main level further impresses with plenty of natural light filling each bedroom and a RENOVATED modern 4-piece bathroom which includes GRANITE countertops! Downstairs, the versatile lower level features a spacious recreation room with a cozy corner gas fireplace, a fourth bedrm, an additional 4-piece bathrm, as well as a dedicated laundry rm w/NEW WASHER(25) & DRYER(25) & ample storage space. Recent upgrades include a new roof (22), comprehensive duct cleaning and sterilization in 2023, along with a new front dr, skylight & back dr(23), all ensuring optimal comfort and efficiency. PVC Windows. Furnace & AC(08). Completing the picture is a large, private FULLY FENCED lot enhanced by landscaping, interlock walkway (front & back), flower gardens, a well-maintained hedge & two practical sheds, while an attached garage offers convenient entry to the backyard. Located close to parks, schools, a recreation complex, and all essential amenities, this home perfectly blends style, functionality, and convenience for an exceptional living experience. (id:19720)
Royal LePage Performance Realty
315 Labelle Street
Russell, Ontario
Welcome to this bright and modern 2-storey townhome nestled in the heart of Embrun! This stunning 3-bedroom home offers a spacious open-concept layout designed for comfortable living and effortless entertaining. The sun-filled main level features a welcoming living area, a stylish kitchen with ample cabinetry, and an adjacent dining space. A convenient partial bathroom is also located on the main floor. Upstairs, you'll find three generously sized bedrooms and a full bathroom, providing plenty of space for your family's needs. Enjoy the added convenience of an attached 1-car garage and additional driveway parking. Located in a quiet, family-friendly neighbourhood close to parks, schools, shops, and all local amenities. This home is the perfect blend of comfort and functionality don't miss your chance to call it yours! (id:19720)
Exit Realty Matrix
295 Roger Neilson Way
Ottawa, Ontario
3.41 Acre Development site within view of the Canadian Tire Centre this development lot would be ideal for your vision. Located near many shops in Kanata this lot has potential to offer services to the surrounding area. Adjoining a City of Ottawa bike path and neighbouring the future light rail line to Kanata. Extensive list of uses including a hotel or industrial park as seen in the concept plans in the photos. (id:19720)
Royal LePage Team Realty
13 Aveia
Ottawa, Ontario
This beautifully designed freehold townhouse, featuring over 2,100 square feet of living space, was created by architect Barry J. Hobin. It backs onto a spacious, treed ravine, offering spectacular, unobstructed views of nature from every level. The townhouse includes 3 bedrooms, each with its own full ensuite bath. Nestled in a quiet enclave just 5 minutes from grocery stores, Place d'Orléans, and Petrie Island, it is also a short 5-minute walk to Trim Station, where the O-Train will be coming later this year. The main floor features an open concept kitchen, dining room, and living room, with 9-foot ceilings and gleaming hardwood floors. A full wall of windows overlooks the private treed ravine and provides access to a large balcony. The gourmet kitchen boasts granite countertops, a large island, ample cupboard space, and a breakfast bar. Additionally, there is a powder room on this floor and an inside entry from a good-sized single-car garage. On the second floor, you will find a spacious primary bedroom with a 5-piece ensuite, oversized windows that also overlook the treed ravine, as well as laundry facilities and a second bedroom/office with a full 4-piece ensuite and a walk-in closet. The third floor features a loft/bedroom with a full ensuite and closet, along with a large rooftop terrace that provides stunning views of the ravine and the Gatineau Hills. The walk-out lower level family room is open, bright, and very spacious, with a storage area and a mechanical room, plus walkout access to a patio. The monthly association fee is $120, which covers grass and snow maintenance. (id:19720)
Details Realty Inc.
121 Rallidale Street
Ottawa, Ontario
No rear neighbors. Backing onto a treed conservation area. Don't miss this opportunity to rent this quality home featuring 4 bedrooms and 3 bathrooms. Designer kitchen with quartz counter tops, main fl laundry with wall of pantry cupboards, primary bedroom has full ensuite and walk in clothes closet. Builder fully finished lower level with bedroom, rec room, full bath and possible 4th bdrm. Relax on the rear patio in privacy and enjoy the serene environment . Freshly painted in neutral upgraded color. Nothing to do but move in and enjoy. Walking distance to parks, shopping and a full list of amenities. (id:19720)
Exp Realty
122 Ridgemont Drive
Beckwith, Ontario
Custom designed elegance and excellent value!! This gorgeous custom built home by Tomar Custom Homes is situated in the highly sought after and family friendly community of Ridgemont Estates. Featuring over 3200 sq ft of living space and impressive features including a designer style kitchen by Deslauriers custom kitchens w/Quartz counters,H.Q stainless appliances,convenient work island accented by pendant lighting,spacious livingrm w/gas fireplace and Maple hardwd flrs,main floor office/den,hardwd staircase w/dedicated glass windows allowing for tons of natural light,.upgraded lighting/plumbing fixtures, and 9'ceilings on main level.The 2nd level offers 4 huge bedrms plus a 10' x 8' laundryrm (currently being used as 5th bedrm) incredible King sized Primary bedrm retreat complete w/luxurious 5pc ensuite bathrm and w/custom glass shower and quartz topped vanity. FULLY FINISHED LOWER LEVEL features a massive recroom measuring 41'x 14' which has huge look out windows allowing for an extra bedrm w/legal egress window or office to be added with ease if needed!! Spacious double garage has upgraded garage door w/privacy glass. All of this situated on a picturesque 1 acre lot w/loads of space for the kids and pets to run around and play on not to mention swim in your future pool perhaps...township owned vacant lot adjacent to this home ensures added privacy/peacefulness!! Country lifestyle and only a short drive to sought after Carleton Place shops,schools and large box stores and just 15 min to Stittsville. You and your family will absolutely love it! Photos taken from a previous listing. 24 hr irrevocable for offers (id:19720)
Royal LePage Team Realty
55 Willingdon Road
Ottawa, Ontario
Discover the beauty of Rockcliffe: prestige, community spirit, proximity to family necessities and pride of place make this an exceptional address to call home. This well-placed mid-century stunner offers an exceptional design with open flow, plenty of natural light through floor to ceiling windows. Wrap around terrace, walk out lower level with full sized indoor salt water pool, home gym, and nanny-suite. Cathedral ceilings throughout and luxury finishes for a perfectly 21st century ready home with a nod to mid-century touches. Don't wait - make an appointment today! **EXTRAS** Miele Steam Oven, Miele Built/In Espresso Machine, Miele Warming Oven/drawer, 4 Sub Zero Refrigerator Drawers, Wine Fridge, Garburator (id:19720)
Royal LePage Team Realty
23 Mac Beattie Drive
Arnprior, Ontario
Located in a picturesque setting at the historic Arnprior Fairgrounds, this beautifully maintained 3-year-old semi-detached home is sure to impress! A spacious front porch leads to a tiled entryway with a large closet and convenient inside access to the garage. Warm hardwood floors extend throughout both levels, adding a touch of elegance and continuity to the space.The open-concept main floor features a thoughtfully designed kitchen with an oversized island, custom granite countertops, upgraded cabinetry and hardware, and sleek black stainless steel appliances. With a generous walk-in pantry, this kitchen is both stylish and highly functional ideal for day-to-day living and entertaining alike. Natural light floods the bright dining and living areas through large windows (custom blinds throughout), and a cozy gas fireplace adds warmth and charm. Upstairs, you'll find hardwood floors, a spacious primary suite with a walk-in closet, and a spa-inspired ensuite with a soaking tub, dual sinks and a standalone glass shower. Two additional well-sized bedrooms, a full family bath, and a dedicated laundry room offer plenty of space and convenience.The basement features high ceilings, large windows, and rough-in plumbing for a fourth bathroom ready for your finishing touch.Outside, enjoy a deck perfect for barbecuing and relaxing. The yard offers just the right amount of space for low-maintenance outdoor living. (id:19720)
Innovation Realty Ltd.
202 - 111 Echo Drive
Ottawa, Ontario
A distinguished address meets light-loving architecture in this one of a kind home. Canal One Eleven is a private enclave centered around concierge services and five-star amenities; an indoor pool, fitness center, indoor squash/pickleball courts, rooftop tennis court, sauna and hot tub. In unit, extraordinary harmony is achieved between old and new, blending traditional materials with contemporary living - walnut and quartz, a modular layout that guarantees flexibility via sliding doors - what a wow factor! Every inch has been updated with a fine hand - from electrical, plumbing and HVAC, to timeless finishes like gleaming hardwood, cabinetry and sliding frosted doors. A one-of-a kind vantage where the city's best neighbourhoods are all a few minutes away - walk, bike, or drive to the Glebe, the Byward Market, Old Ottawa South, Parliament - the city is yours to explore. A quick commute to work is scenic but why would you ever want to leave? Don't wait, see it today! (id:19720)
Royal LePage Team Realty
202 - 1285 Cahill Drive
Ottawa, Ontario
Welcome to Strathmore Towers, a charming and well-maintained condo building in an unbeatable location! This delightful two-bedroom, one-bathroom unit offers both comfort and convenience, making it an excellent choice for homeowners and investors alike. As you step inside, you'll be greeted by a spacious and light-filled living room and dining area, perfect for relaxing or entertaining guests. The large windows bring in plenty of natural light, creating a warm and inviting atmosphere. Step outside onto your private balcony, an ideal spot to enjoy your morning coffee while taking in the view. The kitchen is conveniently located nearby and includes a washer and dryer for added convenience. Strathmore Towers is a quiet and welcoming community that boasts an array of fantastic amenities. Residents can enjoy a game of pool in the billiards room, unwind with a good book in the library, or take a dip in the outdoor swimming pool during the warmer months. The party room is a wonderful space for hosting gatherings and celebrations, while the guest suites provide comfortable accommodations for visiting friends and family. For those who enjoy hands-on projects, the woodworking shop is a great perk, and the buildings saunas offer the perfect way to relax after a long day. The location couldn't be better situated in the heart of South Keys, you'll have easy access to a wide range of amenities, including shopping, restaurants, schools, and churches. The building is just minutes from major roads like Hunt Club Road, Alta Vista, and Mooneys Bay, offering quick connections to downtown Ottawa and beyond. Heat, hydro and water included in condo fees. Don't miss this fantastic opportunity to own a beautiful condo in a prime location! (id:19720)
Century 21 Synergy Realty Inc
50 Teelin Circle
Ottawa, Ontario
Welcome home to this 3 level, Minto built END unit townhome in desirable Quinn's Point. This 2 bedroom, 2 bathroom unit features an abundance of natural light throughout with south facing exposure. Access the inside ground level spacious foyer from the front door or garage, with ceramic tile and includes a closet, large storage area for your bikes, belongings, pantry, fridge etc. and a separate furnace area. On the 2nd level you will be greeted to an open concept floor plan that includes the living and dining room with large plank laminate flooring, plus upgraded tiled kitchen, and powder room. The modern, upgraded kitchen is complete with stainless steel appliances and convenient centre work island, and has direct access to your balcony for bbqing on those warm summer nights. The upper level includes 2 spacious bedrooms, the Primary with large walk in closet, wall to wall neutral carpeting, full bathroom and convenient laundry station with stackable washer/dryer combo. Walking distance to parks, schools, and public transit make this the perfect location to live. (id:19720)
Grape Vine Realty Inc.
1113 - 20 Chesterton Drive W
Ottawa, Ontario
Welcome to 1113 - 20 Chesterton Drive, Ottawa Modern Living with Stunning Views! Step into this beautifully spacious upgraded 2-bedroom, 1-bathroom condo unit nestled on the 11th floor of a well-maintained, reputable building in Courtland Park. Featuring modern laminate flooring, and new ceramic tile in the foyer, kitchen, and bathroom, this unit offers a seamless blend of comfort and style. Enjoy sweeping views of the Gatineau Hills from the balcony and large windows that bathe the open-concept living and dining area in natural light. The functional layout makes excellent use of space, while the eastern exposure provides beautiful morning sun. Located in a quiet, family-friendly neighbourhood, you're just minutes from Merivale Road, Algonquin College, schools, parks, shops, restaurants, and convenient access to public transit and the 417 highway ideal for commuters or students. The building offers fantastic amenities including: Outdoor pool for summer enjoyment, Sauna & workshop, Party room & guest suite rooms to rent, Laundry facilities on every floor, visitor parking, Your OWN dedicated parking space & storage locker. Condo fees include all your utilities heat, hydro, water, and building insurance making this unit not only stylish but a smart, low-maintenance investment. Perfect for first-time buyers, downsizers, students, or investors. This turnkey unit is move-in ready just unpack and enjoy the lifestyle! Don't wait book your private viewing today and make 1113-20 Chesterton Drive your new home in the heart of Ottawa! (id:19720)
Royal LePage Performance Realty
1209 Cavallo Street
Ottawa, Ontario
Welcome into this exquisite middle-unit townhome complete with a finished basement and feel right at home! As soon as you enter prepare to be captivated by the model-like presentation of this residence. The main level boasts flawless hardwood flooring, an elegantly upgraded chef's kitchen and open-concept living/dining area with expansive windows flooding the space with natural light. The 2nd level offers a spacious primary bedroom with a walk-in closet, an impressive ensuite featuring double vanity and 2 additional generously sized bedrooms accompanied by a full bath. The lower level adds to the allure featuring family room, rough-in for a future bathroom and ample storage space. Fully fenced backyard provides a plenty of space to relax outdoors. Step outside and take a leisurely walk around to appreciate the beauty of nature. The extra long driveway can accommodate up to 3 cars! Don't miss out on the opportunity to see this remarkable home! (id:19720)
Details Realty Inc.
1527 Quarry Street
Russell, Ontario
Spacious end unit town at a fantastic price in Russell is ready for 30 day possession and includes a $20K discount for quick closing! (included in price shown) 2,171 sq ft per builder plan, including 329 sq ft in finished basement family room. Tartan Homes "Ambrosia" model with many popular upgrades included: stone counters, drawers and pot lights in kitchen, gas fitting for stove, water line for fridge, AC, hardwood and ceramic throughout main floor, lot premium and end unit premium included. 3 PC rough in for future bath in basement. Finished basement family room with electric fireplace. Timeless designer package selected. Energy Star certified for energy savings and comfort! "Other" dimension shown for main floor is garage., The last unit listed with this price deal didn't last long, so book your showing today! (id:19720)
Oasis Realty
139 Abaca Way
Ottawa, Ontario
What great curb appeal! This classic 4 bedroom, 4 bathroom home has so much to offer! From the Foyer with a vaulted ceiling, the Livingroom with hardwood flooring, to a separate Dining Room and then the ideal layout with an eat-in Kitchen with breakfast island and a spacious Family Room across the back of the house. A practical Mud Room / Laundry are located off the inside access to the garage. The second floor features a large Primary Bedroom with 4 piece ensuite, 3 good size kids Bedrooms and another full 4 piece bath. The fully finished basement features a huge Playroom / kids game zone/ Home Theatre, a 4 piece bathroom, an Office and a Hobby room too! Plenty of storage here! Updates include the roof shingles replaced in 2019, the central air in 2019. (id:19720)
Coldwell Banker Rhodes & Company
810 - 324 Laurier Avenue W
Ottawa, Ontario
Available June 1st! 810-324 Laurier St is a rarely offered 2 bedroom CORNER UNIT with floor to ceiling windows. This modern condo offers open concept living with hardwood floors throughout. The main living space comes complete with stainless steel appliances, quartz countertops and modern open shelving. The large primary bedroom showcases plenty of natural light, extra large closet space and direct access to the main bathroom. The spacious second bedroom fits a queen size bed or could be used as an office. The unit is completed by a modern 4PC bathroom and insuite laundry. The building amenities feature an outdoor pool, terrace with luxury lounge area, party room with its own kitchen, dining table, TV and pool table, outdoor dining areas and BBQ as well as a large, well equipped gym. Daytime Concierge with security service during the nights and weekends. Three high speed elevators to service the residents. Best location for a downtown living, walking distance to the Parliament Hill, shopping, restaurants, the Rideau Canal and LRT. All applications must include proof of employment, references, credit check and ID. (id:19720)
RE/MAX Delta Realty Team



