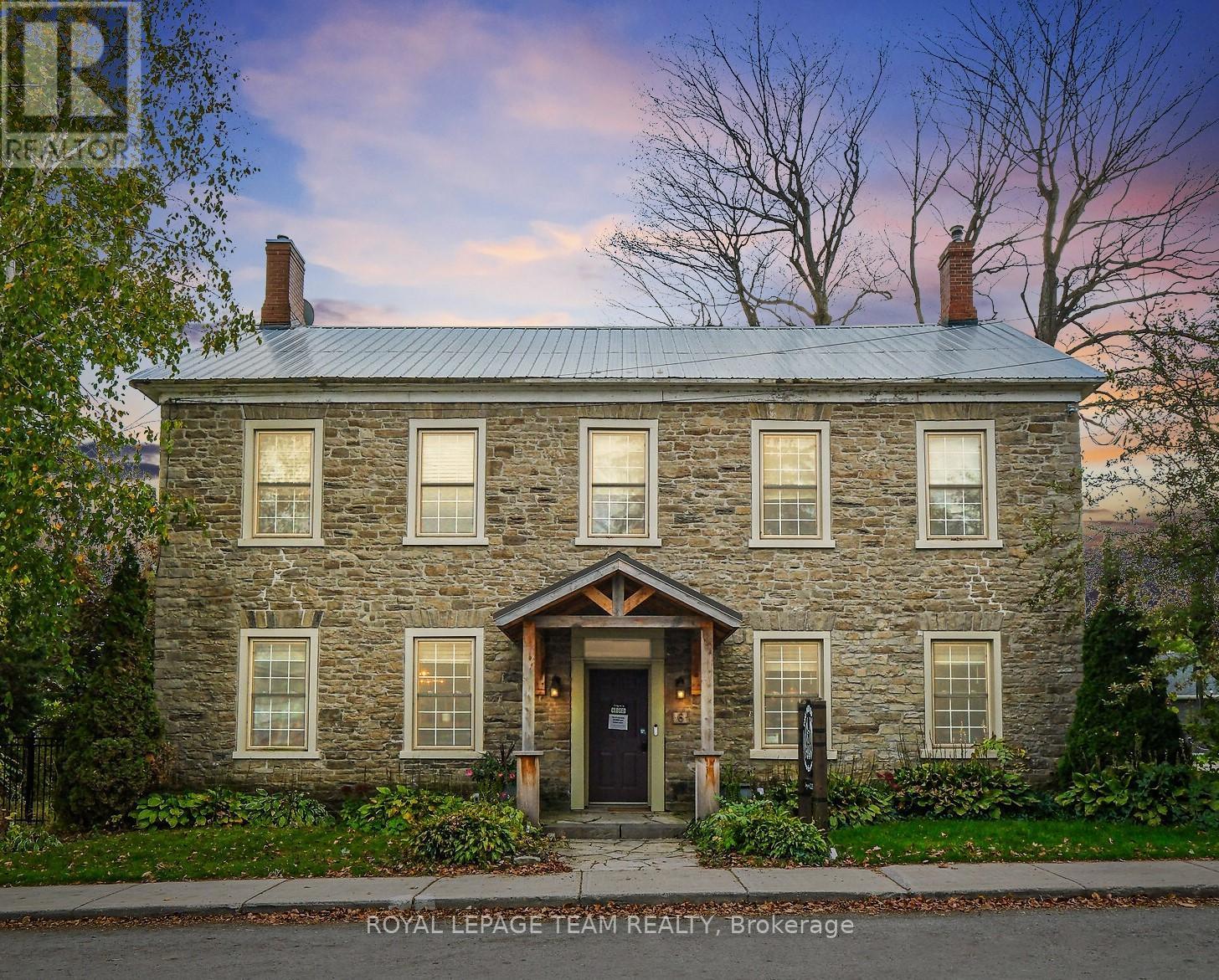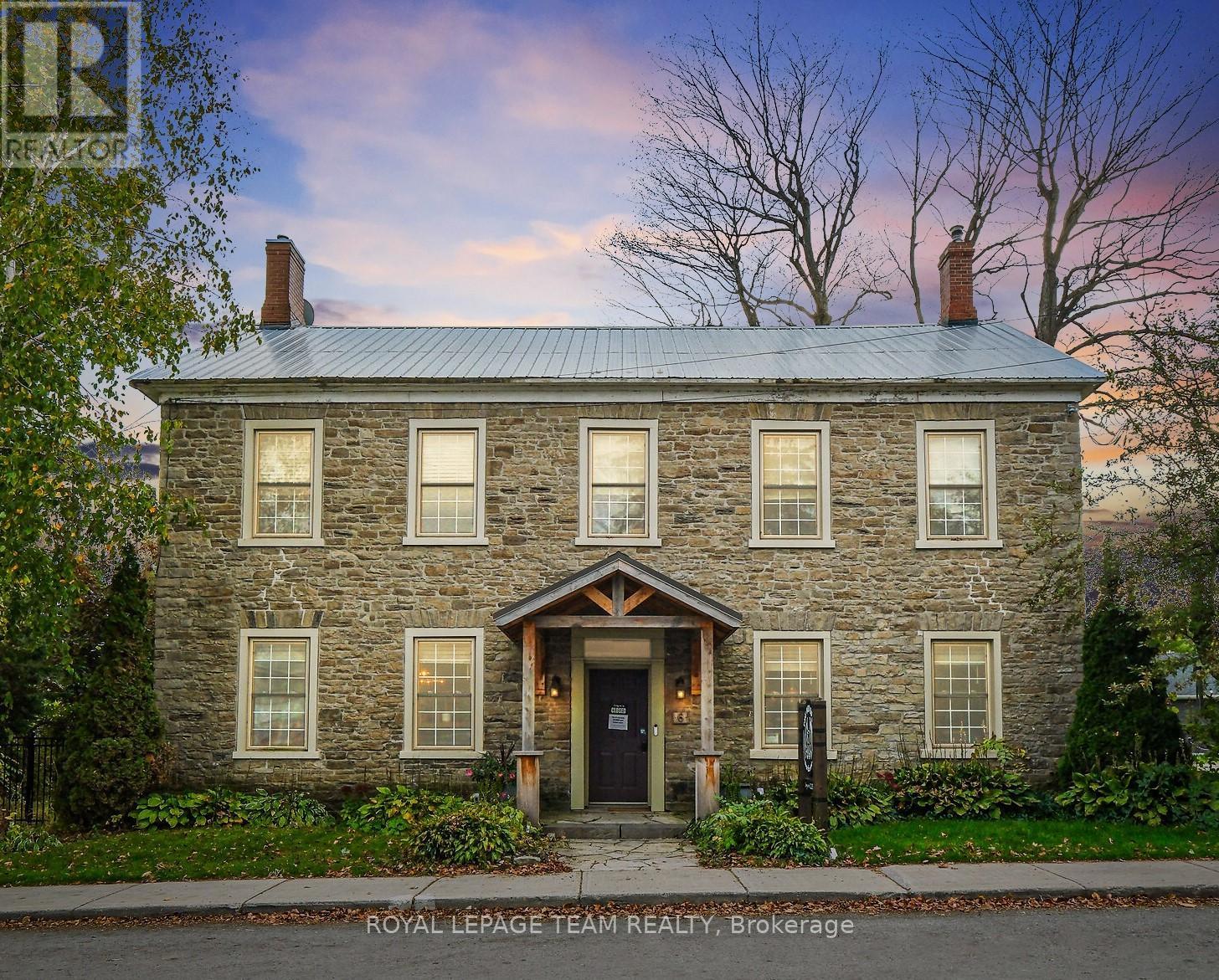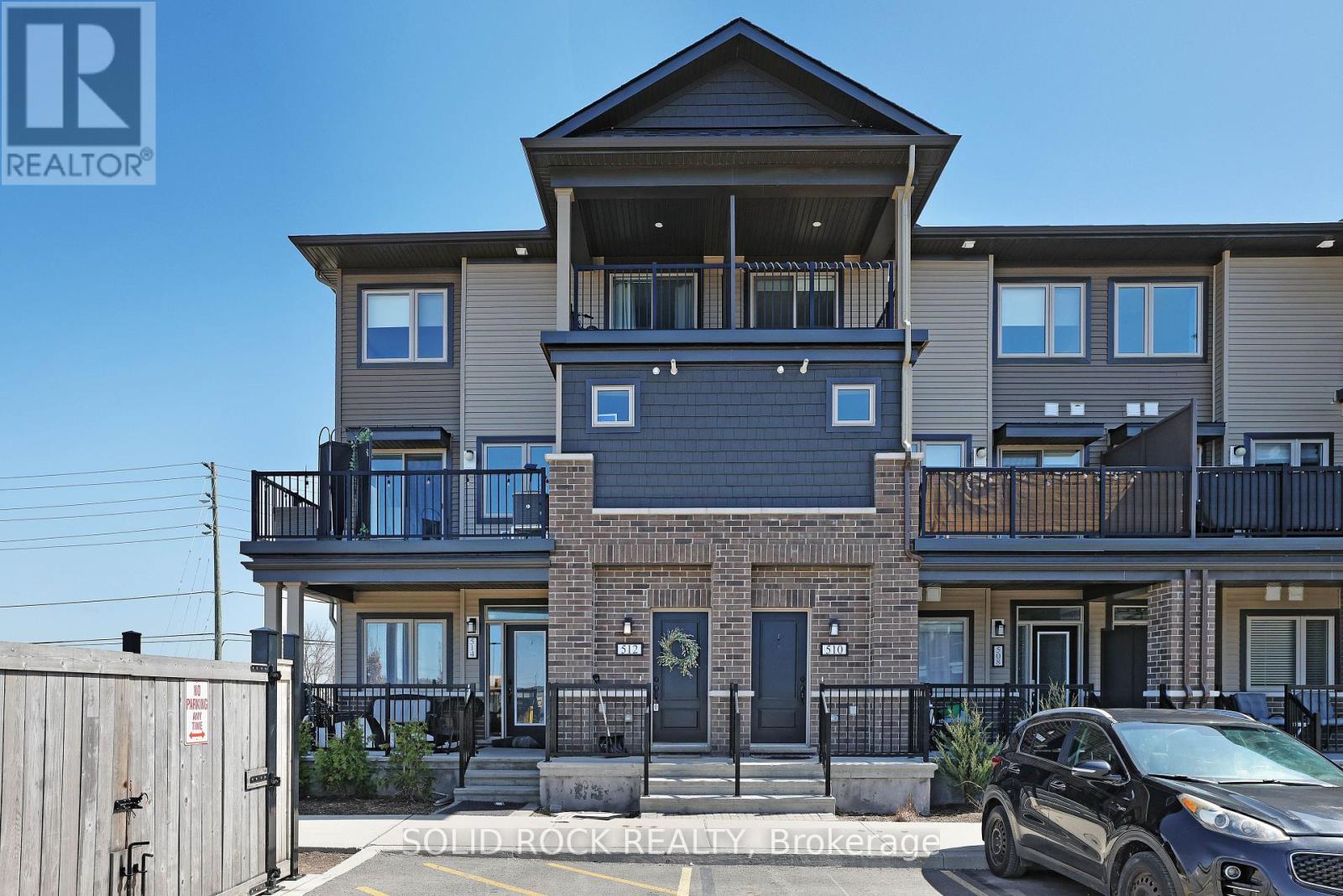Ottawa Listings
17 - 1838 Summerfields Crescent
Ottawa, Ontario
Welcome to this spacious 3-storey END UNIT condo townhome, nestled in the highly sought-after Chapel Hill neighbourhood of Ottawa. This home offers 3 bedrooms and 2.5 bathrooms, making it an ideal space for families or those seeking a comfortable, modern living environment.Convenient Features: Enjoy inside access to the garage, a practical 2-piece bathroom, and a generously sized family room that opens to the backyard, perfect for relaxation and entertainment.Modern Kitchen: The eat-in kitchen boasts classic oak cabinetry and updated flooring (2023), providing a warm and inviting space for meal preparation.Living and Dining: A spacious living and dining area features a cozy fireplace, creating the perfect ambiance for family gatherings or quiet evenings.Private Quarters: This level includes a full bathroom and three well-appointed bedrooms. The primary suite offers a 3-piece ensuite and a walk-in closet, ensuring ample storage and privacy.Recent Upgrades:Furnace: 2023, ensuring efficient heating.Refrigerator2023, Stove 2022, adding to the modern kitchen amenities.Front Entrance Tiles: Replaced in 2023, enhancing the homes curb appeal.: Chapel Hill is renowned for its lush green spaces, including nearby parks and trails, offering residents ample opportunities for outdoor activities and nature enjoyment. The area is served by reputable schools across all educational levels, catering to both English and French-speaking communities.Amenities: A variety of shopping centers, dining options, and recreational facilities are within easy reach, providing a convenient lifestyle.Transportation: Proximity to public transit and easy access to Highway 417 make commuting straightforward and efficient. Don't miss this opportunity to become part of the vibrant Chapel Hill community. Contact us today to schedule a viewing and experience firsthand all that this exceptional property and its surroundings have to offer. (id:19720)
Royal LePage Performance Realty
2 - 1253 Henry Farm Drive
Ottawa, Ontario
Enjoy comfortable and Cozy living in this well-kept 1 bedroom, 1 bathroom basement unit located in a quiet and convenient neighborhood. This bright and private space features a functional layout, perfect for a single tenant or a couple. All utilities and snow removal included, shared laundry and parking space. Easy access to Highway, public transit, shops, and local amenities. A great opportunity to live in a peaceful home at an affordable rate schedule your viewing today! (id:19720)
Royal LePage Team Realty
E - 40 Tayside Private
Ottawa, Ontario
A gem 2+1 room layout in the heart of Barrhaven, surrounded by top-ranked schools, community centers, and within walking distance to shopping malls, hospitals, etc. This unit is located on the third level with a quiet street-facing balcony to relax and enjoy the views. Two tiers of kitchen counters provide plenty of kitchen storage. Hardwood floors in the living room and soft carpeting in the bedrooms create a cozy feel. The primary bedroom offers a walk-in closet with an en-suite bathroom. The secondary bedroom and additional room/den share another bathroom, which gives more functionality. In-unit washer and dryer add convenience to your life. A private parking space is just steps away from the entrance, and a variety of visitor parking spaces provide more flexibility for your family and friends. Quiet neighbours and a well-maintained community make this ideal for personal use or as a nice income investment property. Open house on Sunday, April 6, 2-4:00 PM. Welcome! (id:19720)
Royal LePage Team Realty
507 Ascender Avenue
Ottawa, Ontario
This STUNNING 3-bedroom plus loft space home combines modern elegance with thoughtful design , offering a truly EXCEPTIONAL living experience. Located on a SERENE street close to AMAZING SCHOOLS, its PERFECT for families or anyone looking for a PEACEFUL yet CONVENIENT lifestyle. The main floor features a SPACIOUS open-concept layout where the kitchen, dining, and living areas come together seamlessly. The kitchen boasts custom cabinetry, extended pantry space, and sleek quartz countertops, complemented by a large island. The foyer provides a warm welcome, while the powder room and direct access to the DOUBLE GARAGE enhance convenience. Upstairs, the PRIMARY BEDROOM is a true RETREAT, complete with a LUXURIOUS ENSUITE and a WALK-IN CLOSET. The upper level also features a bright foyer that connects the bedrooms, creating an inviting and open feel. Two additional bedrooms on this level offer flexibility for children, guests, or office space. The FULLY FINISHED BASEMENT offers additional living space with a large family room, perfect for movie nights or a play area, along with ample storage. This home has been METICULOUSLY UPGRADED with PREMIUM FINISHES, including engineered hardwood floors on the main level and staircase, additional potlights for a bright, inviting atmosphere, and a stylish open wall stair railing in the basement. Every detail has been carefully considered to make this home as BEAUTIFUL as it is FUNCTIONAL. With approximately $50,000 in UPGRADES, this property offers exceptional value in a highly sought-after neighbourhood. Don't forget to checkout the FLOOR PLAN and 3D TOUR! Book a showing today! (id:19720)
One Percent Realty Ltd.
6 Spencer Street
Edwardsburgh/cardinal, Ontario
This remarkable 1837 stone building in the heart of historic Spencerville offers a rare opportunity to create a truly unique residence with the added potential for a live-work lifestyle. With approximately $230,000 in recent upgrades, the property blends heritage charm with modern convenience and was most recently home to a popular café-deli featuring a welcoming main floor layout and sunny terrace. The second level includes three spacious bedrooms, a kitchenette, and a full bathroom ideal for transforming into a comfortable home while the attic offers additional untapped potential. Whether you envision a character-filled private residence or a combination of home and boutique business, this turnkey property is ready for your vision, just minutes from Hwy 416, under 20 minutes to Kemptville and 50 minutes to downtown Ottawa. (id:19720)
Royal LePage Team Realty
2114 Bergamot Circle
Ottawa, Ontario
Spacious 3 Bedroom 3 Bath Townhouse in Spring Ridge. Tiled Front Entrance, Separate Dining Room, Bright Living Room, Hardwood Floors, Gourmet Kitchen with Large Pantry, Lots of Counter and Cupboard Space, Raised Deck, Crown Moulding, Pot Lights, 2nd Level Family Room with Gas Fireplace, 3 Large Bedroom with Walk-in Closet and 4pc Ensuite. Fully Finished Basement with Walkout to Patio, Backing onto Ravine with Views of the Park. , Flooring: Tile, Flooring: Hardwood, Flooring: Carpet W/W & Mixed (id:19720)
Keller Williams Integrity Realty
253 Thistledown Court
Ottawa, Ontario
Welcome to this beautifully updated 3 bedroom townhome condo end unit nestled in a family-friendly neighbourhood. The main floor features a lovely kitchen with stainless steel appliances open to the dining area and spacious living room with newer flooring throughout. The second floor features large master bedroom and 2 other generous sized bedrooms as well as an updated bathroom and newer flooring throughout the second level. The lower level features a family room, laundry area and extra storage space. Enjoy the back yard that is fully fenced in surrounded by a lilac tree with a beautiful garden that is in full blossom during the summer time. Completely landscaped with a lovely patio area for all the family and friends to get together. Close to parks, schools, shopping, public transit and all amenities. Welcome to your new home. (id:19720)
Right At Home Realty
6 Spencer Street
Edwardsburgh/cardinal, Ontario
A standout opportunity in the heart of historic Spencerville, this iconic 1837 stone building formerly Hotel Victoria and most recently a thriving café-deli offers the perfect setting to launch or grow your business in a high-visibility, high-traffic location. Positioned right at the entrance of the towns main street and directly across from the only gas station between here and the 401, it captures the attention of both locals and passersby. With approximately $230,000 in recent upgrades, the main floor is turnkey and ready for your venture, featuring a spacious layout and inviting exterior terrace. Upstairs, the second level includes three generous rooms, a kitchenette, and a full bathroom ideal for staff, office space, or even a private residence above your business. With additional untapped potential in the attic and quick access to Hwy 416 and Kemptville, this unique property is ready to bring your vision to life. (id:19720)
Royal LePage Team Realty
512 Pilot Private
Ottawa, Ontario
OPEN HS: SUNDAY, APRIL 13, 2-4 P.M. Maintenance free living in this nearly new END/UPPER unit condo townhouse with no side neighbours. Built in 2022, enjoy living in the family community of Stittsville within walking distance to stores and parks. Natural light (since it has extra side windows!) fills this open concept main level with modern easy clean light grey laminate flooring. Upgraded kitchen design with light coloured, soft close cabinets and sleek stainless steel hood fan complimented by the white subway tile backsplash. Sizeable breakfast bar and island creates ample counter prep space. Pantry closet for additional storage space next to the kitchen. Spacious balcony off the main level to relax on summer evenings without the hassle of yard maintenance. Powder room for guests on the main level. Upstairs you have 3 bedrooms, the main 4 pc bathroom and a laundry closet with storage space. Primary bedroom features walk in closet and a balcony to unwind outdoors. Designated parking spot you can see from your place. Live in Kanata with 3 bedrooms for this low price! Make your showing today! (id:19720)
Solid Rock Realty
21 Yorkville Street
Ottawa, Ontario
Stylish, bright, and move-in ready this 3-storey end-unit townhome is a rare find in the sought-after Central Park community. With no condo fees, this freehold property is perfect for first-time buyers or investors. Thoughtfully laid out with 2 spacious bedrooms, 1.5 bathrooms, and inside access to an attached garage, the home offers both comfort and functionality. Enjoy an open-concept second floor with oversized windows, a generous living/dining area, and an eat-in kitchen with updated finishes, breakfast bar, and ample storage. Upstairs features a large primary bedroom, a second well-sized bedroom, and a full updated bath. Step outside to a private backyard with a deck and garden ideal for relaxing or entertaining.Centrally located with easy access to Carleton University, HWY 417, shops, parks, tennis courts, and bike paths. Some photos are virtually staged. (id:19720)
Exp Realty
1080 Lunar Glow Crescent
Ottawa, Ontario
Move in ready! This stunning end-unit townhome offers a perfect blend of elegance, style, and functionality. Most renowned model of Urbandale the "Atlantic I" offers unmatched design, two storeys' great room, and bright loft with a great view, this is undoubtedly one of the best family homes available. Open concept main level features bright foyer with WIC and separate mud room, Chef's kitchen with oversized island with Quartz countertops, high-end appliances, and breakfast eat-in area. The dining area flows seamlessly into the living space and The bright, airy living room is highlighted by soaring ceilings and massive windows, creating a light-filled, inviting space. Beautiful staircase leads to the second level complete with a huge primary bedroom and WIC/5pcs ensuite bathroom, 2 spacious good sized bedrooms, a full bath and convenient laundry as well. The lower level, a versatile rec room with over sized windows and ample storage. You definitely will appreciate the backyard, complete with interlocked patio for your summer barbeque. A wonderful community with quick access to LRT Station, Green space, Shopping, Schools and more. It is a must see! Do not miss out on this great property and call for your private viewing today! (id:19720)
Home Run Realty Inc.
94 Esban Drive
Ottawa, Ontario
OPEN HOUSE: SUN APR 6 2-4 PM. Welcome to Findlay Creek's finest. This 3+1 Bedroom, 4-Bath Luxury home has been thoughtfully custom-built to be one of a kind. Built in 2022, this Phoenix Homes Melbourne Model provides spacious open-concept living with a modern flair and non-stop natural light. The bright chef's kitchen with a functional large island, SS appliances, a walk-in pantry, and handy breakfast bar, moves seamlessly into a stunning living room with a wall of floor-to-ceiling windows. The dining room can be seen on the other side of the handsome 3-sided fireplace adding easy ambience and warmth to the full entertainment space. Up the striking hardwood staircase, you'll find a sizable loft area being used as a home office and adjacent, a convenient, and functional laundry room. The impressive primary retreat boasts a large walk-in closet and 5-pc ensuite. 2 more oversized bedrooms and a second 5-pc main bath complete the second level. In the finished basement you'll find a recreation area and fourth bedroom, as well as 3-pc bath making this a huge versatile living space. Located in park heaven; with four parks and a long list of recreation facilities within a 20-minute walk. Excellent schools, transit, shopping, and amenities make living in paradise both convenient and a dream come true. (id:19720)
RE/MAX Hallmark Realty Group













