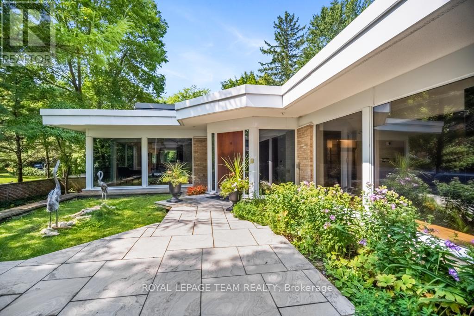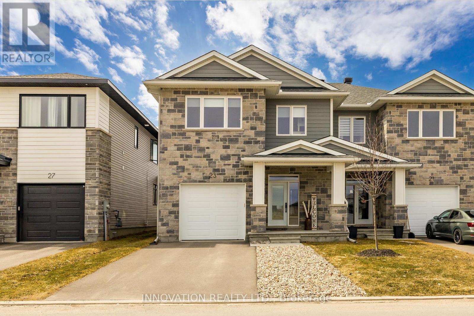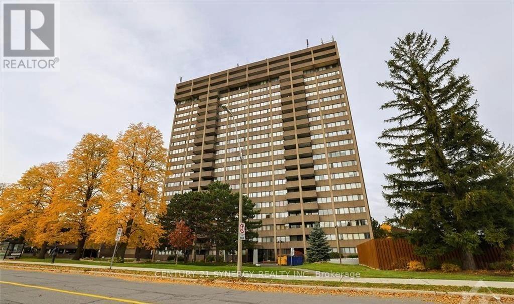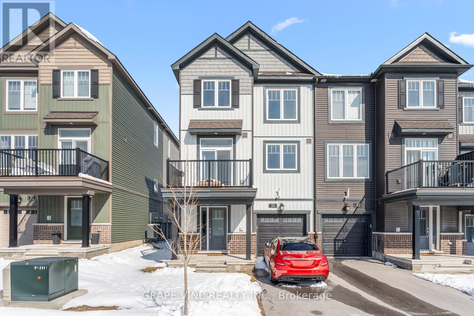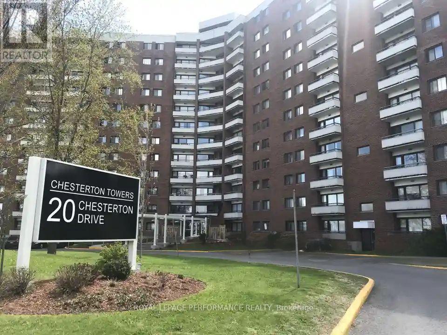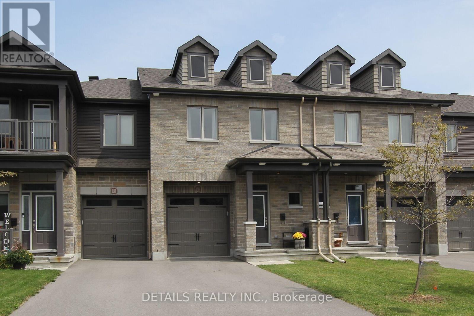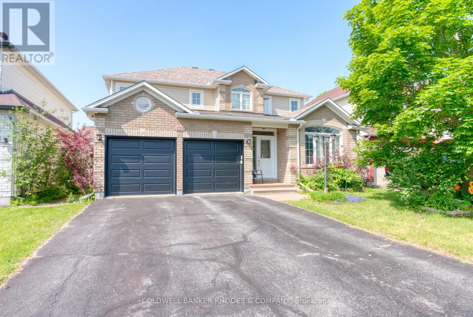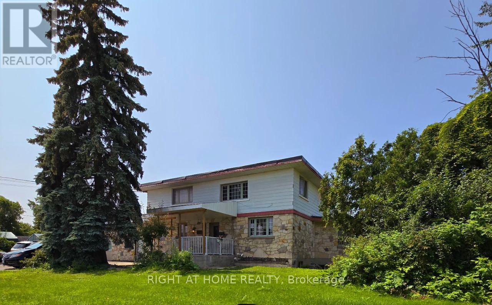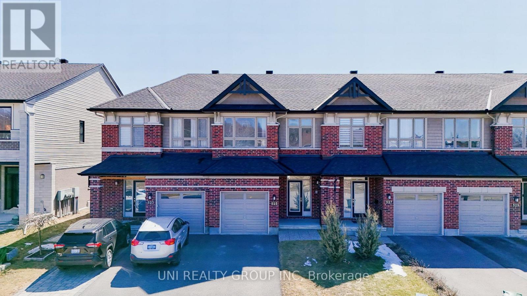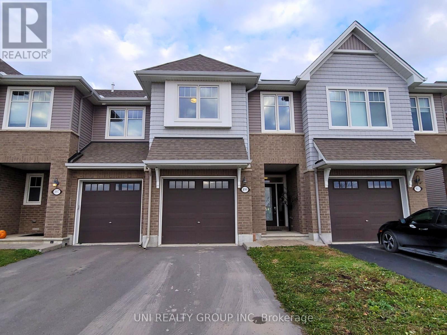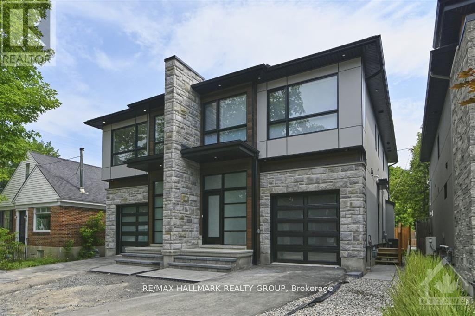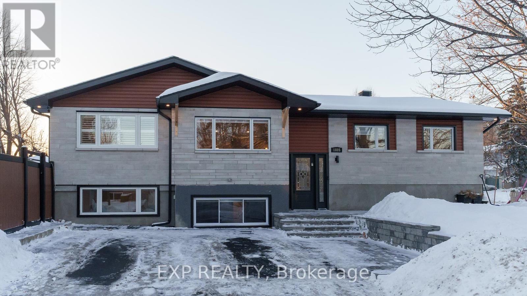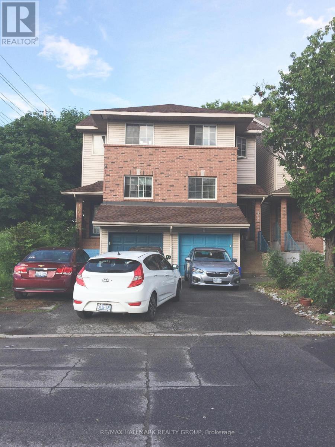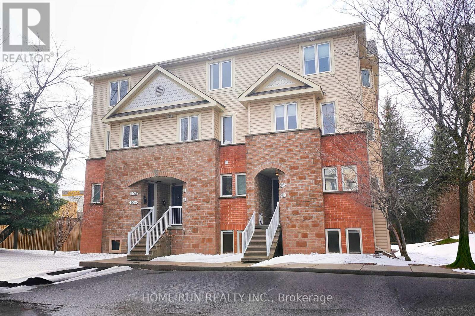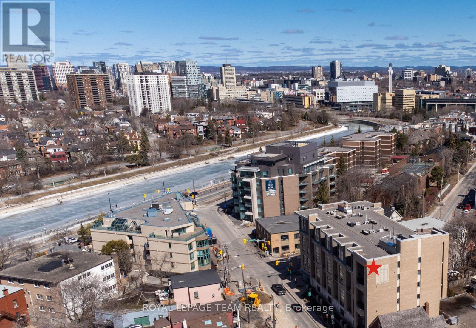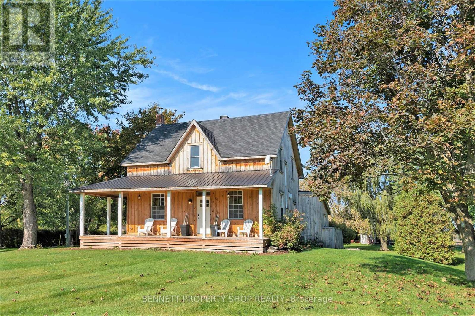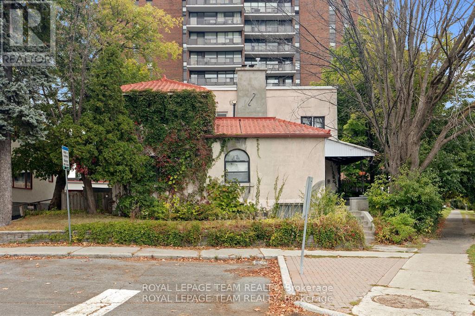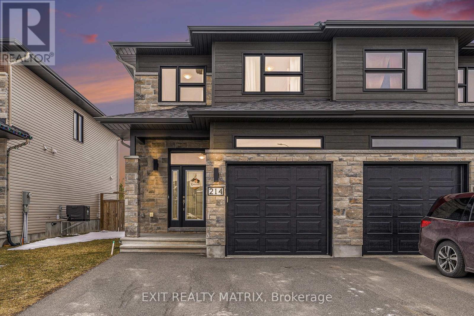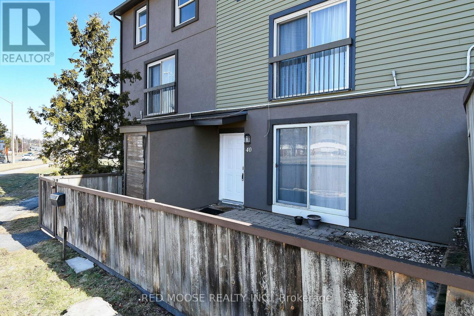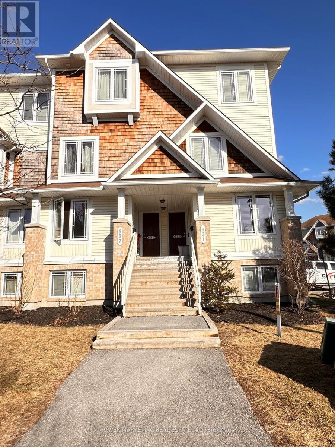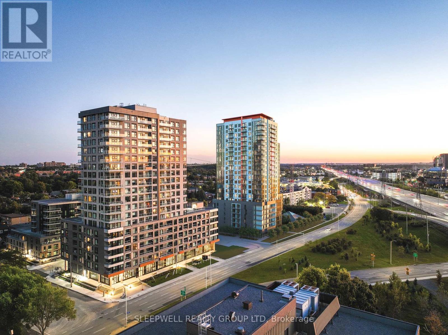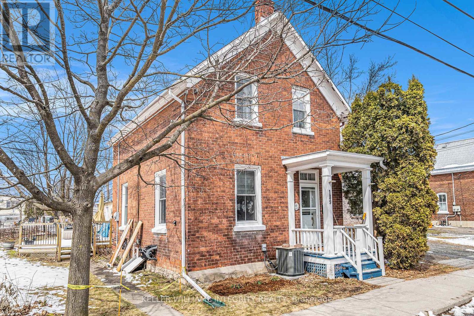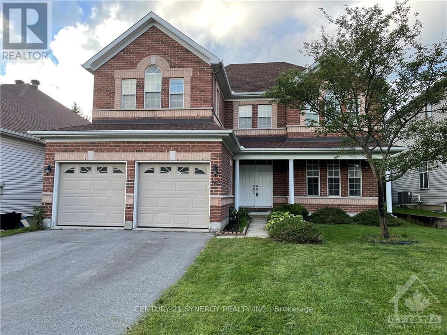Ottawa Listings
122 Ridgemont Drive
Beckwith, Ontario
Custom designed elegance and excellent value!! This gorgeous custom built home by Tomar Custom Homes is situated in the highly sought after and family friendly community of Ridgemont Estates. Featuring over 3200 sq ft of living space and impressive features including a designer style kitchen by Deslauriers custom kitchens w/Quartz counters,H.Q stainless appliances,convenient work island accented by pendant lighting,spacious livingrm w/gas fireplace and Maple hardwd flrs,main floor office/den,hardwd staircase w/dedicated glass windows allowing for tons of natural light,.upgraded lighting/plumbing fixtures, and 9'ceilings on main level.The 2nd level offers 4 huge bedrms plus a 10' x 8' laundryrm (currently being used as 5th bedrm) incredible King sized Primary bedrm retreat complete w/luxurious 5pc ensuite bathrm and w/custom glass shower and quartz topped vanity. FULLY FINISHED LOWER LEVEL features a massive recroom measuring 41'x 14' which has huge look out windows allowing for an extra bedrm w/legal egress window or office to be added with ease if needed!! Spacious double garage has upgraded garage door w/privacy glass. All of this situated on a picturesque 1 acre lot w/loads of space for the kids and pets to run around and play on not to mention swim in your future pool perhaps...township owned vacant lot adjacent to this home ensures added privacy/peacefulness!! Country lifestyle and only a short drive to sought after Carleton Place shops,schools and large box stores and just 15 min to Stittsville. You and your family will absolutely love it! Photos taken from a previous listing. 24 hr irrevocable for offers (id:19720)
Royal LePage Team Realty
55 Willingdon Road
Ottawa, Ontario
Discover the beauty of Rockcliffe: prestige, community spirit, proximity to family necessities and pride of place make this an exceptional address to call home. This well-placed mid-century stunner offers an exceptional design with open flow, plenty of natural light through floor to ceiling windows. Wrap around terrace, walk out lower level with full sized indoor salt water pool, home gym, and nanny-suite. Cathedral ceilings throughout and luxury finishes for a perfectly 21st century ready home with a nod to mid-century touches. Don't wait - make an appointment today! **EXTRAS** Miele Steam Oven, Miele Built/In Espresso Machine, Miele Warming Oven/drawer, 4 Sub Zero Refrigerator Drawers, Wine Fridge, Garburator (id:19720)
Royal LePage Team Realty
23 Mac Beattie Drive
Arnprior, Ontario
Located in a picturesque setting at the historic Arnprior Fairgrounds, this beautifully maintained 3-year-old semi-detached home is sure to impress! A spacious front porch leads to a tiled entryway with a large closet and convenient inside access to the garage. Warm hardwood floors extend throughout both levels, adding a touch of elegance and continuity to the space.The open-concept main floor features a thoughtfully designed kitchen with an oversized island, custom granite countertops, upgraded cabinetry and hardware, and sleek black stainless steel appliances. With a generous walk-in pantry, this kitchen is both stylish and highly functional ideal for day-to-day living and entertaining alike. Natural light floods the bright dining and living areas through large windows (custom blinds throughout), and a cozy gas fireplace adds warmth and charm. Upstairs, you'll find hardwood floors, a spacious primary suite with a walk-in closet, and a spa-inspired ensuite with a soaking tub, dual sinks and a standalone glass shower. Two additional well-sized bedrooms, a full family bath, and a dedicated laundry room offer plenty of space and convenience.The basement features high ceilings, large windows, and rough-in plumbing for a fourth bathroom ready for your finishing touch.Outside, enjoy a deck perfect for barbecuing and relaxing. The yard offers just the right amount of space for low-maintenance outdoor living. (id:19720)
Innovation Realty Ltd.
202 - 111 Echo Drive
Ottawa, Ontario
A distinguished address meets light-loving architecture in this one of a kind home. Canal One Eleven is a private enclave centered around concierge services and five-star amenities; an indoor pool, fitness center, indoor squash/pickleball courts, rooftop tennis court, sauna and hot tub. In unit, extraordinary harmony is achieved between old and new, blending traditional materials with contemporary living - walnut and quartz, a modular layout that guarantees flexibility via sliding doors - what a wow factor! Every inch has been updated with a fine hand - from electrical, plumbing and HVAC, to timeless finishes like gleaming hardwood, cabinetry and sliding frosted doors. A one-of-a kind vantage where the city's best neighbourhoods are all a few minutes away - walk, bike, or drive to the Glebe, the Byward Market, Old Ottawa South, Parliament - the city is yours to explore. A quick commute to work is scenic but why would you ever want to leave? Don't wait, see it today! (id:19720)
Royal LePage Team Realty
202 - 1285 Cahill Drive
Ottawa, Ontario
Welcome to Strathmore Towers, a charming and well-maintained condo building in an unbeatable location! This delightful two-bedroom, one-bathroom unit offers both comfort and convenience, making it an excellent choice for homeowners and investors alike. As you step inside, you'll be greeted by a spacious and light-filled living room and dining area, perfect for relaxing or entertaining guests. The large windows bring in plenty of natural light, creating a warm and inviting atmosphere. Step outside onto your private balcony, an ideal spot to enjoy your morning coffee while taking in the view. The kitchen is conveniently located nearby and includes a washer and dryer for added convenience. Strathmore Towers is a quiet and welcoming community that boasts an array of fantastic amenities. Residents can enjoy a game of pool in the billiards room, unwind with a good book in the library, or take a dip in the outdoor swimming pool during the warmer months. The party room is a wonderful space for hosting gatherings and celebrations, while the guest suites provide comfortable accommodations for visiting friends and family. For those who enjoy hands-on projects, the woodworking shop is a great perk, and the buildings saunas offer the perfect way to relax after a long day. The location couldn't be better situated in the heart of South Keys, you'll have easy access to a wide range of amenities, including shopping, restaurants, schools, and churches. The building is just minutes from major roads like Hunt Club Road, Alta Vista, and Mooneys Bay, offering quick connections to downtown Ottawa and beyond. Heat, hydro and water included in condo fees. Don't miss this fantastic opportunity to own a beautiful condo in a prime location! (id:19720)
Century 21 Synergy Realty Inc
50 Teelin Circle
Ottawa, Ontario
Welcome home to this 3 level, Minto built END unit townhome in desirable Quinn's Point. This 2 bedroom, 2 bathroom unit features an abundance of natural light throughout with south facing exposure. Access the inside ground level spacious foyer from the front door or garage, with ceramic tile and includes a closet, large storage area for your bikes, belongings, pantry, fridge etc. and a separate furnace area. On the 2nd level you will be greeted to an open concept floor plan that includes the living and dining room with large plank laminate flooring, plus upgraded tiled kitchen, and powder room. The modern, upgraded kitchen is complete with stainless steel appliances and convenient centre work island, and has direct access to your balcony for bbqing on those warm summer nights. The upper level includes 2 spacious bedrooms, the Primary with large walk in closet, wall to wall neutral carpeting, full bathroom and convenient laundry station with stackable washer/dryer combo. Walking distance to parks, schools, and public transit make this the perfect location to live. (id:19720)
Grape Vine Realty Inc.
1113 - 20 Chesterton Drive W
Ottawa, Ontario
Welcome to 1113 - 20 Chesterton Drive, Ottawa Modern Living with Stunning Views! Step into this beautifully spacious upgraded 2-bedroom, 1-bathroom condo unit nestled on the 11th floor of a well-maintained, reputable building in Courtland Park. Featuring modern laminate flooring, and new ceramic tile in the foyer, kitchen, and bathroom, this unit offers a seamless blend of comfort and style. Enjoy sweeping views of the Gatineau Hills from the balcony and large windows that bathe the open-concept living and dining area in natural light. The functional layout makes excellent use of space, while the eastern exposure provides beautiful morning sun. Located in a quiet, family-friendly neighbourhood, you're just minutes from Merivale Road, Algonquin College, schools, parks, shops, restaurants, and convenient access to public transit and the 417 highway ideal for commuters or students. The building offers fantastic amenities including: Outdoor pool for summer enjoyment, Sauna & workshop, Party room & guest suite rooms to rent, Laundry facilities on every floor, visitor parking, Your OWN dedicated parking space & storage locker. Condo fees include all your utilities heat, hydro, water, and building insurance making this unit not only stylish but a smart, low-maintenance investment. Perfect for first-time buyers, downsizers, students, or investors. This turnkey unit is move-in ready just unpack and enjoy the lifestyle! Don't wait book your private viewing today and make 1113-20 Chesterton Drive your new home in the heart of Ottawa! (id:19720)
Royal LePage Performance Realty
1209 Cavallo Street
Ottawa, Ontario
Welcome into this exquisite middle-unit townhome complete with a finished basement and feel right at home! As soon as you enter prepare to be captivated by the model-like presentation of this residence. The main level boasts flawless hardwood flooring, an elegantly upgraded chef's kitchen and open-concept living/dining area with expansive windows flooding the space with natural light. The 2nd level offers a spacious primary bedroom with a walk-in closet, an impressive ensuite featuring double vanity and 2 additional generously sized bedrooms accompanied by a full bath. The lower level adds to the allure featuring family room, rough-in for a future bathroom and ample storage space. Fully fenced backyard provides a plenty of space to relax outdoors. Step outside and take a leisurely walk around to appreciate the beauty of nature. The extra long driveway can accommodate up to 3 cars! Don't miss out on the opportunity to see this remarkable home! (id:19720)
Details Realty Inc.
1527 Quarry Street
Russell, Ontario
Spacious end unit town at a fantastic price in Russell is ready for 30 day possession and includes a $20K discount for quick closing! (included in price shown) 2,171 sq ft per builder plan, including 329 sq ft in finished basement family room. Tartan Homes "Ambrosia" model with many popular upgrades included: stone counters, drawers and pot lights in kitchen, gas fitting for stove, water line for fridge, AC, hardwood and ceramic throughout main floor, lot premium and end unit premium included. 3 PC rough in for future bath in basement. Finished basement family room with electric fireplace. Timeless designer package selected. Energy Star certified for energy savings and comfort! "Other" dimension shown for main floor is garage., The last unit listed with this price deal didn't last long, so book your showing today! (id:19720)
Oasis Realty
139 Abaca Way
Ottawa, Ontario
What great curb appeal! This classic 4 bedroom, 4 bathroom home has so much to offer! From the Foyer with a vaulted ceiling, the Livingroom with hardwood flooring, to a separate Dining Room and then the ideal layout with an eat-in Kitchen with breakfast island and a spacious Family Room across the back of the house. A practical Mud Room / Laundry are located off the inside access to the garage. The second floor features a large Primary Bedroom with 4 piece ensuite, 3 good size kids Bedrooms and another full 4 piece bath. The fully finished basement features a huge Playroom / kids game zone/ Home Theatre, a 4 piece bathroom, an Office and a Hobby room too! Plenty of storage here! Updates include the roof shingles replaced in 2019, the central air in 2019. (id:19720)
Coldwell Banker Rhodes & Company
810 - 324 Laurier Avenue W
Ottawa, Ontario
Available June 1st! 810-324 Laurier St is a rarely offered 2 bedroom CORNER UNIT with floor to ceiling windows. This modern condo offers open concept living with hardwood floors throughout. The main living space comes complete with stainless steel appliances, quartz countertops and modern open shelving. The large primary bedroom showcases plenty of natural light, extra large closet space and direct access to the main bathroom. The spacious second bedroom fits a queen size bed or could be used as an office. The unit is completed by a modern 4PC bathroom and insuite laundry. The building amenities feature an outdoor pool, terrace with luxury lounge area, party room with its own kitchen, dining table, TV and pool table, outdoor dining areas and BBQ as well as a large, well equipped gym. Daytime Concierge with security service during the nights and weekends. Three high speed elevators to service the residents. Best location for a downtown living, walking distance to the Parliament Hill, shopping, restaurants, the Rideau Canal and LRT. All applications must include proof of employment, references, credit check and ID. (id:19720)
RE/MAX Delta Realty Team
810 - 324 Laurier Avenue W
Ottawa, Ontario
Welcome to 810-324 Laurier St! A rarely offered 2 bedroom CORNER UNIT with floor to ceiling windows. This modern condo offers open concept living with hardwood floors throughout. The main living space comes complete with stainless steel appliances, quartz countertops and modern open shelving. The large primary bedroom showcases plenty of natural light, extra large closet space and direct access to the main bathroom. The spacious second bedroom fits a queen size bed or could be used as an office. The unit is completed by a modern 4PC bathroom and in-suite laundry. The building amenities feature an outdoor pool, terrace with luxury lounge area, party room with its own kitchen, dining table, TV and pool table, outdoor dining areas and BBQ as well as a large, well equipped gym. Daytime Concierge with security service during the nights and weekends. Three high speed elevators to service the residents. Best location for a downtown living, walking distance to the Parliament Hill, shopping, restaurants, the Rideau Canal and LRT. (id:19720)
RE/MAX Delta Realty Team
1196 Rainbow Street
Ottawa, Ontario
This unique legal Triplex, currently being used by one family, sits on a large 200' x 120' corner lot in a sought-after light industrial zone ""IL2 H(14)"". The property offers incredible potential with approximately 1,500 sq. ft. of newly constructed covered storage areas, ideal for various commercial and residential uses. Inside, the well-maintained units feature 10 versatile rooms, each offering the possibility for conversion into separate office spaces or other functional layouts to suit your needs. The expansive yard, measuring 100' x 120', is perfect for a range of operations, including warehousing, manufacturing, light assembly, research and development, offices, and select retail ventures. Benefit from unbeatable accessibility with quick access to Highway 417 via the Montreal Road exit and local transit just steps away. Ideally situated at the corner of Canotek Road and Rainbow Street, this property is surrounded by a variety of amenities and businesses, making it an excellent location for both residential and commercial uses. This is a rare opportunity to invest in a property that combines space, flexibility, and unmatched location. Don't miss out! (id:19720)
Right At Home Realty
37 Stokes Crescent
Ottawa, Ontario
Welcome to 37 Stokes Crescent, Kanata. A Perfect Family Home in a Prime Location! This charming 3-bedroom, 1.5-bathroom home offers the ideal blend of comfort and convenience in one of Kanata's most family-friendly neighborhoods. Step inside to a bright and inviting main level featuring gleaming hardwood floors and modern pot lights that create a warm and stylish ambiance. Enjoy the practicality of a finished basement, perfect for a family room, home office, or extra living space with a washer and dryer. Upstairs, you'll find three spacious bedrooms and a full bath, along with the convenience of a washer and dryer on the second level, a rare and thoughtful touch. Located close to top-rated schools, shopping centers, parks, and transit, this home is perfect for growing families or investors seeking a prime location. Don't miss the opportunity to own a home in the heart of Kanata. Book your showing today! (id:19720)
Exp Realty
298c Everest Private
Ottawa, Ontario
Welcome to this rarely found beautiful End Unit townhouse at Alta Vista Ridge. 2 Beds + Loft | 3 Baths | 2 Balconies | End Unit | One surface parking. This versatile loft/media space could be easily used as a 3rd bedroom. Step into a sun-filled, open-concept main floor featuring engineered hardwood flooring, a stylish and spacious kitchen with large granite island, beautiful tile backsplash, and plenty of cabinetry. The living/dining area flows seamlessly through patio doors to a south-facing balconyperfect for enjoying afternoon sun or entertaining guests. A 2-piece powder room and in-unit laundry complete this level. Upstairs, large windows bring in amazing natural light. A bonus loft/media space offers flexibility for a home office, guest space, or cozy reading nook. The primary bedroom features a closet and a full ensuite. The 2nd bedroom with balcony and full bathroom, laminate flooring complete this upper level.Enjoy peace and privacy while still being within walking or short driving distance to Ottawa General Hospital, CHEO, Trainyards, Elmvale Shopping Centre, VIA Rail, Costco, Farm Boy, restaurants, parks, schools, and recreation. Cyclists will love the nearby bike paths, and commuters will appreciate easy access to Highway 417. Parking spot: #43. Some of the pictures are virtually staged. New flooring(2024). 48 hours irrevocable for all offers. (id:19720)
Uni Realty Group Inc
525 Markdale Terrace
Ottawa, Ontario
Welcome to this gorgeous Richcraft Hudson model of 2130 sqft, award winning townhome in the exclusive and sought after RiversideSouth neighbourhood. This 2018 built beautiful 3 bedroom, 3 bathroom with builder finished basement, freehold townhouse has it all! No backyard neighbours and no direct front yard neighbours. The main floor features a large open concept layout, hardwood floor, modern kitchen with beautiful quartz island and countertops, stainless steel appliances, a convenient pantry, and plenty of storage. Large living room/dining room, 9ft ceilings. The living Room features a beautiful gas fireplace with tile surround as the perfect focal point.The second floor features a spacious primary master bedroom with walk-in closet, an ensuite, laundry room, a full bath and two more ample sized bedrooms. Finished basement with a spacious family room is the perfect place for a home theatre or office, plenty of storage space, an oversized window that provides lots of natural light. Fully fenced beautiful backyard for kids or family activities. Close to transit, shopping, schools and park. Some of the pictures are virtually staged. 48 hours irrevocable for all offers. (id:19720)
Uni Realty Group Inc
90 Nutting Crescent
Ottawa, Ontario
Stunning year 2017 executive freehold energy star townhome, 3bed/ 3bath Claridge Darwin model in the heart of Riverside South, with 1800 sqft. Main floor Offers the cozy family room, 2 piece powder room, and a walkout to your private fully fenced backyard. The 2nd level offers bright open concept kitchen comes with upgraded granite counter tops, stainless steel appliances, hardwood and ceramic floors, and a balcony with beautiful view, a spacious dinning room and den. 3rd floor feature 3 generous sized bedrooms with a primary bedroom that offers walk-in closet along with a 4 piece en suite. Finished basement with rec room and laundry room. Some of the pictures are virtually staged. It's available from June 1st. No pets, no smoking. 48 hours irrevocable for all offers. (id:19720)
Uni Realty Group Inc
2067 Legrand Crescent
Ottawa, Ontario
Location, Location, Location. Rarely offered 3+2 Bed/3 bath home boasts walk-out basement in Queenswood Height South sits on a quiet crescent. The freshly painted house has a large open living to dining room and features a bonus family room. The Kitchen has loads of cupboards, counter space. The kitchen with separate eating area w/patio door to large deck. Enjoy sunlight in your solarium kitchen or relax in 2nd level family room by fireplace. The 2nd floor features 3 large bedrooms, the master boasts a spacious en-suite bathroom and walk-in closet. The fully finished walk-out basement has two bedrooms. Hardwood all over the house, quartz countertop in the kitchen and the bathrooms. The south-facing backyard is fenced with beautiful landscaping. The perfect family/friendly neighborhood that is close proximity to public transit, shopping, and great schools. No Smoking, No Pets! Tenant is responsible for utilities. Some of the pictures are virtually staged. 48 hours irrevicable for all offers. (id:19720)
Uni Realty Group Inc
268 Tewsley Drive
Ottawa, Ontario
Beautiful spacious semi-detached home located in the desirable Riverside South community & only steps to the Rideau River. Built by Tartan, the main floor features hardwood & ceramic floors, spacious dining room, a living room with gas fireplace, eat-in kitchen & access to fully fenced yard with large deck. The upper level boasts a primary suite complete with 4PC ensuite & walk-in closet, two additional bedrooms. Full bathroom and laundry closet complete the upper level. Large fully finished basement ideal as family or rec room, large windows, and optimized storage space. Short walking distance to Claudette Cain Park with soccer fields, play structures and splashpad; Rivers Bend park with public access to the Rideau River. Walking trails, pharmacy, grocery store, restaurants and more, all within a 10 minute walk. A completed credit application, full credit report and Proof of income are required. Some of the pictures are virtually staged. 48 hours irrevocable on all offers. No smoking, no pets. It's available from June 1st, 2025 (id:19720)
Uni Realty Group Inc
899 Antonio Farley Street
Ottawa, Ontario
Stunning Tamarack Chelsea model in the exclusive and sought after Orleans Camelot neighbourhood. This 2021 built beautiful 3 bedroom, 3 bathroom with builder finished basement, freehold townhouse has it all, approx 2125 sq ft of living space! The main floor features a open concept layout, hardwood flooring, modern gourmet kitchen, a convenient walk-in pantry, large quartz countertop, plenty of storage and a beautiful large island. Large living room/dining room, 9ft ceilings, with cozy gas fireplace. The second floor features a spacious primary mater bedroom with walk-in closet, a modern ensuite, laundry room, a full bath and two more ample sized bedrooms. Finished basement with spacious family room, plenty of storage space, an oversized window that provides lots of natural light. Close to all amenities and public transportation. Amazing location close to nature trails, trim park & ride and future LRT. Some of the pictures are virtually staged. 48 hours irrevocable on all offers. (id:19720)
Uni Realty Group Inc
1196 Rainbow Street
Ottawa, Ontario
This unique legal Triplex, currently being used by one family, sits on a large 200' x 120' corner lot in a sought-after light industrial zone "IL2 H(14)". The property offers incredible potential with approximately 1,500 sq. ft. of newly constructed covered storage areas, ideal for various commercial and residential uses. Inside, the well-maintained units feature 10 versatile rooms, each offering the possibility for conversion into separate office spaces or other functional layouts to suit your needs. The expansive yard, measuring 100' x 120', is perfect for a range of operations, including warehousing, manufacturing, light assembly, research and development, offices, and select retail ventures. Benefit from unbeatable accessibility with quick access to Highway 417 via the Montreal Road exit and local transit just steps away. Ideally situated at the corner of Canotek Road and Rainbow Street, this property is surrounded by a variety of amenities and businesses, making it an excellent location for both residential and commercial uses. This is a rare opportunity to invest in a property that combines space, flexibility, and unmatched location. Don't miss out! (id:19720)
Right At Home Realty
3708 - 195 Commerce Street
Vaughan, Ontario
Brand new luxury 1 bedroom + 1 bathroom + 1 large balcony condo on the 37th floor in the heart of Vaughan Metropolitan Centre. This elegant unit offers breathtaking panoramic views, an open-concept layout, and floor-to-ceiling windows that flood the space with natural light. The sleek modern kitchen features high-end appliances, quartz countertops, and ample storage. The spacious bedroom includes a large closet, while the spa-like bathroom boasts contemporary finishes. Enjoy premium amenities, including a state-of-the-art gym, indoor pool, rooftop terrace, and 24/7 concierge service. Located steps from VMC subway station, shopping, dining, and entertainment, this condo is perfect for first-time buyers, young professionals, or investors. Some of the pictures are virtually staged. 48 hours irrevocable for all offers. (id:19720)
Uni Realty Group Inc
B - 457 Dawson Avenue
Ottawa, Ontario
LUXURY 1 BEDROM plus DEN + HIGH-END APPLS + UTILITIES INCLUDED. This brand new build is nestled on a quiet street, in the vibrant neighborhood of Westboro. Just steps to shops, cafes, restaurants, pubs, parks and green space. This dream urban retreat boasts high-end appliances, quartz counter tops, A/C and hot water on demand. Offering an open floor plan, great for entertaining, beautiful kitchen, large bedroom, den, in-unit laundry and storage space. This location offers an unparalleled lifestyle, surrounded by both a lively neighborhood and by an abundance of green space, parks, Westboro Beach and the NCC Ottawa River pathway. Imagine, walking to do all your daily errands or riding your bike, along the Ottawa River to downtown Ottawa. There is no parking for this unit. ALL UTILITIES INCLUDED (just pay your high speed internet). Nothing to do but move in. Call today for your private viewing. (id:19720)
RE/MAX Hallmark Realty Group
F - 171 Crestway Drive
Ottawa, Ontario
Welcome to Crestway Drive and this highly sought-after community and condominium featuring 2bedrooms and 2 bathrooms. This upper-level condo in boasts a unique south-facing balcony, providing abundant natural light while avoiding views of the main road.The unit showcases hardwood flooring in the living and dining rooms, creating a warm and inviting atmosphere. The kitchen features white cabinetry, ample counter space, and an island with a built-in dishwasher perfect for entertaining. The living room offers patio access to a spacious 23-foot balcony. The master bedroom is highlighted by stunning cathedral ceilings and includes a private 3-piece ensuite. Freshly painted the entire home.Conveniently located just steps from transit, parks, schools, and shopping, this home offers both comfort and convenience in an exceptional neighbourhood. Easy to show (id:19720)
Coldwell Banker Sarazen Realty
1885 Arizona Avenue
Ottawa, Ontario
Welcome to this stunning hi-ranch that has been completely gutted to the trusses and redesigned with high-end finishes inside and out and backed by Builder Warranty (using Tarion Warranty Guidelines) for peace of mind. Step into the upper level, where a spacious open-concept layout is elevated by soaring vaulted ceilings and an abundance of natural light. The bright and airy living and dining areas seamlessly connect to the custom-designed kitchen which features granite countertops with a stunning waterfall edge, ample cabinetry, and stainless steel appliances. The primary suite is a true retreat, featuring a walk-in closet and a luxurious ensuite with an oversized shower and bench. Three additional spacious bedrooms share a beautifully designed full bath, ensuring comfort for the entire family. Designed for multi-generational living or additional space, the lower level offers a spacious secondary living area, complete with a kitchenette, a full bathroom, one bedroom, and a flex room that can easily be transformed into a sixth bedroom with ample storage rooms. The fully interlocked and fenced backyard is designed for low-maintenance living, completed with a solarium and additional outdoor green space on the other side of the home to provide more room to enjoy every season. Nestled in Guildwood Estates, this home offers unbeatable convenience: minutes from The General & Riverside Hospitals Close to scenic walking trails & parks, near plenty of schools, walking distance to grocery stores, fitness centres, restaurants & much more. Every detail in this meticulously renovated home has been thoughtfully designed for modern living. Don't miss your chance to own this exceptional home schedule your private showing today! (id:19720)
Exp Realty
1901 Hampstead Place
Ottawa, Ontario
This rare, gorgeous freehold 3+1 bedroom semi-detached house is steps away from all the amenities. Cozy living/dining area with gas fireplace & hardwood floors. Patio doors lead out to deck and fully fenced backyard. Two steps up into bright kitchen with breakfast area. Master bedroom has engineer hardwood floors and ensuite washroom. 2 more good size bedrooms and main 4pc bathroom. Fully finished basement recreation room with large window, A full bathroom, and laundry room. Close to shops, transit, parks, schools, airport & golf. Canterbury High School, Jim Durrell Recreation Centre. Great location and is close to everything. The house is rented for 2,999.00 plus utilities until March 31 2027. (id:19720)
RE/MAX Hallmark Realty Group
D - 1120 Klondike Road
Ottawa, Ontario
Welcome to 1120D Klondike Rd! Located in the heart of Kanata's vibrant tech community, this bright, spacious (1,427 sq. ft.) and move-in-ready condo is perfect for first-time homebuyers or investors. Featuring an open-concept layout and beautifully maintained interiors, it offers the ideal blend of comfort and style. Gleaming laminate floors flow through the living and dining areas, creating a warm and inviting atmosphere. The main floor includes a large eat-in kitchen equipped with stainless steel appliances and ample counter space. Just off the kitchen, you'll find a flexible office space and a private balcony perfect for working from home or enjoying your morning coffee. A convenient 2-piece bathroom completes this level. Upstairs, you'll discover two generously sized bedrooms, each with its own ensuite bathroom and oversized closet. In-unit laundry and additional storage add to the home's convenience. Ideally situated close to top schools, parks, shopping, dining, public transit, and major tech employers. Be sure to check out the virtual tour to experience everything this wonderful home has to offer! One exterior parking space is included in the price. ***Some photos have been virtually staged. (id:19720)
Right At Home Realty
96 Strathaven Private
Ottawa, Ontario
Updated 3 Bedrooms, 2 Bathrooms, 2 Parking home at Cyrville Community, offers a perfect blend of comfort and convenience. Step inside to find a freshly painted interior complemented by newer flooring throughout, creating a bright and inviting atmosphere. The spacious living area flows seamlessly into the dining space and kitchen, making it ideal for both everyday living and entertaining. The modern kitchen complete with a large island offering ample counter space, perfect for meal prep and casual dining. It also boasts a new stainless steel stove, stylish cabinetry, and plenty of storage, making it both functional and elegant. Lower level, you will find three spacious bedrooms, each offering ample closet space and natural light. The primary bedroom provides a comfortable retreat with generous room. The secondary bedrooms are perfect for family, guests, or a home office setup. Step outside through the patio door to your private backyard, which faces west, providing beautiful afternoon and evening sunlight. With a front-facing east exposure, the home is bathed in natural light all day long. Ideally situated in a prime location, this home offers easy access to Hwy 417 and Aviation Pathway. Just minutes away, youll find Collège La Cité, St. Laurent Shopping Centre, a variety of grocery stores, restaurants, and entertainment options. Families will appreciate the proximity to top-rated schools, daycare centers, and recreational facilities. Plus, with public transit and the Cyrville LRT station nearby, getting around the city is effortless. Comes with TWO Parking Spaces ensure added convenience for you and your guests. Freshly Painted (2025), Furnace (2022), AC (2023), Hot Water Tank (owned 2020), Stove (2024). Move-in ready and packed with modern updates. (id:19720)
Home Run Realty Inc.
301 - 29 Main Street
Ottawa, Ontario
Elevate Your Lifestyle in Old Ottawa East! Welcome to your dream loft-style condo in the prestigious Glasswork building, crafted by renowned builder Charlesfort. This stunning top-floor corner unit features two bedrooms and two bathrooms, with breathtaking 17-foot floor-to-ceiling windows showcasing spectacular city views. The gourmet kitchen is a chef's delight, boasting a high-end Wolf gas range, commercial heat lamps, stainless steel appliances, and a granite countertop with a built-in dining area. The open-concept living space features a cozy gas fireplace, perfect for entertaining or relaxing. Located just steps from the Rideau Canal, this condo offers hardwood flooring, a walk-in closet, motorized window coverings, and in-unit laundry. Enjoy the convenience of underground parking, bike storage, and a rooftop patio with BBQs. Experience urban elegance and comfort. Make this exquisite condo yours today! Status certificate available upon request. Hydro & gas average $150-$170/month. (id:19720)
Royal LePage Team Realty
68a - 790 St. Andre Drive
Ottawa, Ontario
Nestled in the desirable community of Convent Glen in Orleans, this beautifully RENOVATED THREE-BEDROOM, 2 BATHROOMS condo is completely move-in ready, offering a perfect blend of modern upgrades, comfort, and convenience. Step inside to find a stunning, updated eat-in kitchen featuring brand-new quartz countertops, a sleek new sink, and all-new stainless steel appliances, including an oven, dishwasher, and fridge (2024). The spacious and sun-filled living room boasts a cozy wood-burning fireplace, creating the perfect ambiance for relaxation, while the open-concept dining area is ideal for hosting family and friends. A refreshed powder room (2017) and stylish laminate flooring (2020) complete the main level. Downstairs, the lower level offers three generously sized bedrooms, each with large windows that fill the space with natural light. An updated three-piece main bath and durable vinyl flooring (2017) enhance the modern feel of the home. Freshly painted throughout in 2025, this home feels brand new. Outside, enjoy your own private fenced side yard, the perfect space for summer BBQs, outdoor dining, or simply unwinding in a quiet retreat. The condo also offers fantastic amenities, including an outdoor pool and a playground, while new siding installed in 2022 adds to the home's curb appeal. Located in a quiet, family-friendly neighborhood, this home is within walking distance to Metro, Shoppers Drug Mart, LCBO, Beer Store, and a variety of restaurants and takeout options. The Ottawa River Pathway, schools, parks, and public transit are all nearby, making this an unbeatable location for convenience and lifestyle. Don't miss this opportunity to own a turnkey home in one of Orleans most sought-after areas. schedule your showing today! (id:19720)
Sutton Group - Ottawa Realty
44 Sycamore Drive
Ottawa, Ontario
Welcome to this meticulously crafted home! Built and occupied by its original owner, this home is a true testament of quality workmanship. Every detail reflects a commitment of excellence, ensuring a lasting foundation for your family. This expansive residence boasts generous room sizes throughout, providing ample space for comfort and flexibility. The open concept kitchen/family invites culinary creativity while still being part of all the action! Large living and dining rooms make formal entertaining an option. Lower level features a full one bedroom apartment with its own entrance, large unfinished storage space as well as huge cantina! The landscaped rear yard includes covered patio, making it a perfect backdrop for creating cherished memories. This home is located at the entrance to the NNC Greenbelt. Literally miles of forested trails for skiing, snowshoeing, biking and hiking at your doorstep! Move your family to Sycamore and you'll find a welcoming community that encourages outdoor exploration and a strong sense of belonging. Discover a home where quality craftsmanship meets a vibrant community, ready for the next chapter of your family's story. With its spacious layout and inviting atmosphere, this property is an opportunity not to be missed. Invest in a lifestyle that prioritizes both comfort and connection in a truly remarkable setting. Note: furnace and A/C 2015, roof 7-10 years old, newer windows and doors. Building Inspection on file. (id:19720)
Royal LePage Team Realty
20079 County Road 43
North Glengarry, Ontario
An unparalleled rental opportunity awaits just minutes to Alexandria. This expansive 8.02 acre estate features several charming outbuildings, all surrounding a beautifully transformed main house designed in a luxurious modern farmhouse style. Fully renovated, the interior exudes sophistication, showcasing high-end finishes and an abundance of natural light. The open-concept design creates an elegant flow, perfect for entertaining or intimate family gatherings. The gourmet kitchen is a chef's dream, complete with top-of-the-line appliances. Upstairs, 3 bedrooms are accompanied by 2 full bathrooms, including the master en suite. Outdoors, discover your private sanctuary, where an impressive in-ground pool is surrounded by custom stonework and opens up seamlessly to a covered entertaining space; perfect for year-round enjoyment. The meticulously landscaped grounds offer vast entertaining areas, ideal for hosting memorable gatherings amidst nature's beauty. Property could come furnished, or partially furnished for additional cost. Maintenance included: Grass cutting, pool cleaning/ maintenance & snow removal. Tenant pays Hydro, Propane, Starlink Internet. (id:19720)
Bennett Property Shop Realty
10 - 7860 Jeanne D'arc Boulevard N
Ottawa, Ontario
Welcome to this beautifully updated 3-bedroom condo in the heart of Orleans! Located at 7860 Jeanne D'Arc Blvd N, this home offers a perfect blend of modern upgrades and comfortable living. With stunning hardwood floors installed in 2024 and a fully renovated kitchen in 2025, this space feels fresh and inviting throughout. Enjoy a private backyard, ideal for outdoor relaxation or entertaining. The condo also includes a convenient parking spot, making city living even easier. Located close to all amenities, schools, and public transit, this home is perfect for those seeking a move-in-ready space in a fantastic location (id:19720)
Exit Realty Matrix
334 Queen Elizabeth Drive
Ottawa, Ontario
Welcome to the Whitney House! An iconic address in the Glebe! Overlooking the Rideau Canal, this charming residence boasts unequaled views of the water that capture the essence of urban living amidst nature's beauty. With its potential to become Ottawa's loveliest infill (R3 Zoning) or its most transcendent renovation. Property is currently a legal Duplex. This home has unlimited options for future use, and given its amazing location, you cant go wrong. The property is vacant and easy to show, come have a look, you wont regret it. (id:19720)
Royal LePage Team Realty
704 - 2020 Jasmine Crescent
Ottawa, Ontario
Great value in this THREE-BEDROOM, 1.5 bath CORNER UNIT on the QUIET SIDE of the building. This spacious unit (976 sq. ft MPAC) features laminate flooring , a large balcony, and in-suite storage. The generous-sized primary bedroom has an ensuite washroom plus two other good sized bedrooms. UPDATES over the years include: kitchen, electrical panel, windows, and patio door. It is a well-maintained building with all the amenities you could ever want! Saltwater pool, whirlpool, fitness room, tennis courts, etc. ALL UTILITIES ARE INCLUDED in condo fees: Heat, hydro, water. Public transportation right out front and a 15-minute walk to the new LRT STATION at Blair. Great location with so much to walk to from here: parks, outdoor rinks, restaurants, shopping, NEW Costco, and MUCH MORE! Easy access to the highway. See it today, and BUY IT TODAY! The apartament is also for rent. (id:19720)
Right At Home Realty
320 Fullerton Avenue
Ottawa, Ontario
The best deal! Large All brick bungalow with 3 bedroom, 2 bathrooms, large living room, newer windows, newer furnace, oak kitchen cabinets, finished lower level with recreation room, full bathroom, close to schools, shopping centers and all amenities! A great property to convert to a duplex or build a new building! tenant occupied, needs 24 hours and tenant prefers 6-8 pm showings! Call Now! (id:19720)
Power Marketing Real Estate Inc.
214 Argile Street
Casselman, Ontario
Welcome to 214 Argile Street, a beautifully designed 2-storey semi-detached home offering the perfect blend of style, space, and privacy. This 3-bedroom, 4-bathroom home boasts contemporary finishes throughout and is ideally situated with no rear neighbours, giving you extra peace and quiet to enjoy your backyard oasis. Step inside to an open-concept main floor featuring modern flooring, large windows, and a bright, airy living space perfect for entertaining or relaxing with the family. The kitchen is a chefs dream, complete with sleek cabinetry, stainless steel appliances, and a functional layout with ample counter space. Upstairs, you'll find three generously sized bedrooms, including a spacious primary suite with a walk-in closet and private ensuite bathroom. Two additional bedrooms and a full bathroom complete the upper level ideal for growing families or guests. The fully finished basement adds even more living space, featuring a large rec room, another full bathroom, and extra storage perfect for a home office, gym, or media room. Enjoy your morning coffee or host summer BBQs in the private backyard - a rare find and added privacy. Located in a friendly, growing community close to schools, parks, and all amenities, this home is move-in ready and waiting for you! Don't miss your chance to own this modern gem in Casselman. Book your private showing today! (id:19720)
Exit Realty Matrix
1605 - 2625 Regina Street
Ottawa, Ontario
Experience luxury living in this spacious 3-bedroom, 2-bathroom condo, offering spectacular views of the Ottawa River and Mud Lake from the 16th floor. Watch the sunset as you relax on the freshly painted 20-foot balcony. This thoughtfully renovated unit features stylish vinyl plank flooring (2021) and upgraded windows (2018), allowing plenty of natural light to fill the space. The open-concept living and dining area is perfect for quiet nights at home or entertaining family and friends. The walk-through kitchen offers ample cupboard space, modern appliances, and a large pass-through with a bar top that doubles as extra counter space. The generous primary bedroom includes a walk-in closet and a beautifully updated 2-piece ensuite. The main bathroom has been renovated to perfection (2021), featuring a glass shower door and all-new fixtures. A convenient in-unit storage room adds to the practicality of the space. Enjoy a wealth of amenities, including a large indoor saltwater pool, sauna, fitness center, billiards room, workshop, and outdoor recreational areas. With indoor heated parking, a guest suite, plenty of visitor parking, and a vibrant community atmosphere, this condo offers both comfort and convenience. Nestled near walking and biking trails, Britannia Beach, and a variety of shopping options, this is an opportunity not to be missed. Don't wait book your private showing today! (id:19720)
Tru Realty
905 - 151 Bay Street
Ottawa, Ontario
Welcome to Unit 905 at 151 Bay Street, a truly exceptional property that offers the perfect blend of luxury, modern design, and prime location in the heart of Ottawa. This beautifully renovated 2-bedroom, 2-bathroom condo spans approximately 980 square feet and features over $100,000 in recent upgrades, ensuring the highest standards of contemporary living. With its open-concept layout, the spacious living and dining areas are bathed in natural light, the balcony provides breathtaking views of the city. The updated kitchen is a chefs dream, offering sleek, modern finishes and ample storage space, ideal for both everyday meals and entertaining. The master suite is a private sanctuary, complete with a generous sized ensuite bathroom, while the second bedroom is perfect for guests or a home office. Additional features include a full 3-piece bathroom, and a storage locker for added convenience. Residents of 151 Bay Street also enjoy an array of premium amenities, such as an indoor pool, and a library, ensuring a lifestyle of comfort and leisure. Underground parking, every need is thoughtfully met. The location could not be more ideal. Situated just steps away from the LRT and bus terminals, commuting around Ottawa is a breeze. Enjoy easy access to key attractions like Parliament Hill, the Canadian War Museum, and the National Arts Centre, with a Walk Score of 84 that places you in the center of it all. Unit 905 at 151 Bay Street is more than just a home; it's an opportunity to embrace an upscale urban lifestyle in one of Ottawa's most sought-after addresses. Don't miss out on this stunning property! Schedule a tour today and discover what makes this condo truly one of a kind. (id:19720)
RE/MAX Hallmark Realty Group
1010 Kirkwood Avenue
Ottawa, Ontario
Where will you find an exceptionally well-maintained, centrally located, detached bungalow with a side entrance, two driveways, a garage, sprawling beautifully finished basement with a long list of improvements for around $600K? (We can't promise it won't sell for somewhat more.) Don't miss this opportunity. Whether it's your lifestyle centred around the Experimental Farm, the Ottawa Hospital's Civic Campus, Little Italy, shopping and amenities along Merivale Road and Carling Avenue, or the lure of a promising return on investment in secondary dwelling or duplex plus secondary dwelling development, you'll be hard pressed to find better than 1010 Kirkwood Avenue. Click "more information" to download the long list of improvements and features this solid home offers, and "more photos" to get the full picture of this comfortable home. Highlights include: extra long single garage, Verdun windows (triple-paned on the main floor) with plenty of warranty remaining, custom blinds (some motorized), rich original hardwood flooring recently refinished, updated main bath and classy three-piece basement washroom, parking for up to 5 vehicles. Ask your agent to book a showing today. (id:19720)
RE/MAX Hallmark Realty Group
40 - 1250 Mcwatters Road Road
Ottawa, Ontario
WHAT??? A Bungalow townhouse?!? Single level living in a condo community, conveniently located near the highway, shopping and IKEA. With your own private yard, an open concept floor plan and in-Unit laundry - this place is IDEAL for people that are starting out, looking for a rental near Algonquin or are interested in downsizing but don't want "big bungalow" prices. This unit has been tastefully updated and might be the exact unit you have been looking for. The units in this complex were subject to a special assessment but this one has that paid off already - just move in and enjoy. Parking is spot # 21. Be sure to look at the 3D virtual tour (id:19720)
Red Moose Realty Inc.
39 - 635 Louis Toscano Drive
Ottawa, Ontario
Discover your dream home in the heart of the Avalon area in Orléans! This stunning 2-bedroom upper unit terrace home offers a perfect blend of comfort and convenience, just a short stroll from scenic trails, tranquil ponds, vibrant parks, reliable transit options, and excellent schools. Step inside to find a spacious living and dining room that welcomes you with natural light, complemented by an open-concept kitchen featuring elegant white cabinets and ample counter space. Equipped with modern stainless steel appliances, this kitchen is a chef's delight. An inviting office nook off the kitchen provides the perfect space for remote work or study, while the expansive balcony is ideal for al fresco dining or relaxing with a book. Retreat to the second floor, where you'll find two generously sized bedrooms, each boasting its own 3-piece ensuite bath for ultimate privacy and convenience. The primary bedroom impresses with a larger closet and a private balcony, perfect for enjoying your morning coffee or evening sunsets. With laundry facilities conveniently located on the second floor, this home is designed for modern living. Ideal for first-time homebuyers or savvy investors, this property combines style, functionality, and a prime location. Dont miss outcall today to schedule your private showing and make this beautiful home yours! (id:19720)
Power Marketing Real Estate Inc.
936 Embankment Street
Ottawa, Ontario
Better than New!!! Welcome to 936 Embankment St, this beautifully designed Claridge Aubrey home offers a perfect blend of elegance and functionality, featuring an open-concept layout, expansive windows for abundant natural light, and high-end finishes throughout. The main floor features a formal dining room, a cozy family room with a fireplace, and the spacious kitchen boasts modern cabinetry, quartz countertops, and a large island, ideal for entertaining. Upstairs, the second floor boasts a luxurious primary suite, three additional bedrooms, and a full family bathroom, providing ample space for the whole family. The expansive finished basement, offering a large recreational area, ideal for a home theater, playroom, or gym. Located in a prime location, backyard with no direct neighbour, this home is just steps from public transit, schools, parks, and superstores, ensuring ultimate convenience. With thoughtfully designed living spaces and premium craftsmanship, this home is perfect for families and professionals alike. Don't miss the chance to own this exceptional home in a sought-after community! (id:19720)
Keller Williams Integrity Realty
517 Muscari Street
Ottawa, Ontario
This beautiful Tamarack-built home, offering 2,165 square feet of living space + 455 sq ft of lower level space, is located in the sought-after Findlay Creek Village community. Featuring 3 bedrooms + loft, 2.5 baths, a finished basement, energy-efficient upgrades, and a host of modern features, this home is perfect for comfortable living and entertaining. The main floor boasts a large entrance foyer leading to an open-concept living area with hardwood flooring throughout. The spacious kitchen includes sleek granite countertops, upgraded cabinets, stainless steel appliances, and a central island ideal for cooking and hosting. The kitchen flows seamlessly into a cozy seating area, perfect for family gatherings. Upstairs, the primary bedroom offers a walk-in closet and a luxurious en-suite bathroom with a standalone shower and a relaxing soaker tub. Two additional well-sized bedrooms and a full bathroom complete the second level, while the convenient laundry room comes equipped with a near-new washer and dryer. The lower level features a bright and spacious family room, perfect for additional living space and plenty of storage options. Step outside to a fully fenced backyard ideal for privacy and outdoor enjoyment. This home is surrounded by nature trails, 25 acres of green space, and is within walking distance to excellent shopping including Canadian Tire, FreshCo, Tim Hortons, Cowan's Grove Plaza, McDonald's, and more. You will also be close to highly-rated schools like Vimy Ridge Public School, with easy access to transit and parks. Additional highlights include a natural gas fireplace in the living room, high ceilings, large windows, an interlocking walkway, and many upgrades! Whether you're relaxing at home or enjoying the neighborhood, this home offers the best of both worlds. (id:19720)
Innovation Realty Ltd.
17 Turtle Path
Ramara, Ontario
Waterfront living at Lagoon City, you really can have it all - live in a beautiful Bungalow with exterior yard space to enjoy & entertain, waterfront canal at your doorstep with access to Lake Simcoe! Picturesque Lagoon City is a vibrant community offering a waterfront lifestyle seamlessly intertwined with sought-after amenities - marina, restaurants, Tennis Courts, Community Centre, Yacht Club, private park & sandy beach! This 2-Bedroom 2-Bathroom updated Bungalow is sure to impress! The gourmet chef will love this sparkling Kitchen boasting sleek grey cabinetry, granite counters & stunning stainless steel French Door style/side by side Fridge & Freezer. Dining space with bay window & walk out to wrap around Deck. A wall of windows invites you to entertain in the LivingRm boasting double door walkout to Deck, vaulted ceiling & cozy fireplace. Wake up to serene sounds of the water as this spacious Primary Bedroom overlooks the canal & offers walkout to recently upgraded Duradeck/2021. Additional Guest Bedroom & main floor Laundry Rm with storage space & convenient folding counter. The rear yard is the perfect place to sit back, relax & enjoy all that the surrounding nature has to offer whether it be on the expansive wrap around Deck with glass panels offering endless view of the canal or unwinding in the hot tub over looking the canal. Well maintained greenspace, perennial gardens + storage shed. **EXTRAS** Many upgrades in this sparkling Bungalow! Windows & Sliding Doors/2019, Dining Room Bay Window/2019, Vinyl Siding/2019, Exterior Culture Stone/2019, Flag Stone Walkway/2020, Duradeck/2021 (id:19720)
Real Broker Ontario Ltd.
406 - 1366 Carling Avenue
Ottawa, Ontario
Available this September 2025! Elevate your living experience at the new phase 2 of The Talisman, 1366 Carling Ave. Immerse yourself in an elevated living experience with top-tier amenities, a dynamic community, and effortless access to everything you need. Enjoy peace and tranquility in our modern apartments. These breathtaking units are designed to impress, featuring sleek luxury vinyl flooring, a state-of-the-art modern kitchen, spacious bathroom with gleaming quartz countertops and deep tub, and an expansive open-concept layout. Indulge in premium on-site perks, including a high-end main-floor gym, heated underground parking and smart apartment technology for security and convenience. Apartment Features:- Water, gas, and AC included in rent. This is more than just a home; its a lifestyle upgrade. *Building is still under construction - Model suite available for viewings. Underground parking $225/month (id:19720)
Sleepwell Realty Group Ltd
189 William Street
Carleton Place, Ontario
Wonderful 3 bedroom family home within walking distance to the downtown core of Carleton Place which has so much to offer. As you enter the home you have a welcoming foyer that leads to the inviting dinning room adjacent to the dining room is the relaxing living room. Off the living room is the well appointed laundry area. At the back of the home is the eat-in kitchen which offers access to the side yard and generous sized deck for entertaining. Off the kitchen are two additional unheated rooms that are used for storage. Upstairs is the 3 pc bath, the primary bedroom as well as 2 additional bedrooms. The smaller bedroom is currently being used as a home office. The home is located on an extra wide pie shaped lot and offers plenty of space for little ones to play or for further development, you also have a 1 car detached garage. Down the street is a handy public play ground. You have easy access to the walking trail as this property backs onto it. Freshly painted and with a number of updates this home is move in ready. Updates include c/a 2017 appx., nat. gas furnace 2013 appx., hwt rental 2016 appx., mason work on brick corners & chimney area 2024 appx. Current owner has been here for many years. Come make this your new home. (id:19720)
Keller Williams Integrity Realty
149 Insmill Crescent
Ottawa, Ontario
Wonderful home in a popular neighbourhood. Excellent schools and close to shopping and parks. This home is very bright and has a wonderful floor plan. Features a huge open concept main floor family room with a gas fireplace. A spacious combination living room/dining room, easily accommodates large family gatherings. A private office near the front entrance and a 2 piece powder room. A hobby room/music room with skylights directly adjacent to the family room and kitchen. The kitchen also features lots of cupboard and counter space and a lovely eating area overlooking the private fenced backyard. The second floor features 4 large bedrooms & 3 bathrooms. The primary bedroom features a 5 piece ensuite with a separate shower & soaker tub. Bedroom #3 has its own 2 piece bath, all bedrooms are generous in size. Note: 2022 refinished hardwood floors. Carpet on the second level, 5 appliances included, c/air, double car garage. Huge unfinished basement. Tenants pays for Hydro, Gas, HWT Rental, Water/Sewer & insurance. Note photos are from before current tenant moved in. A wonderful place to call home. (id:19720)
Century 21 Synergy Realty Inc.



