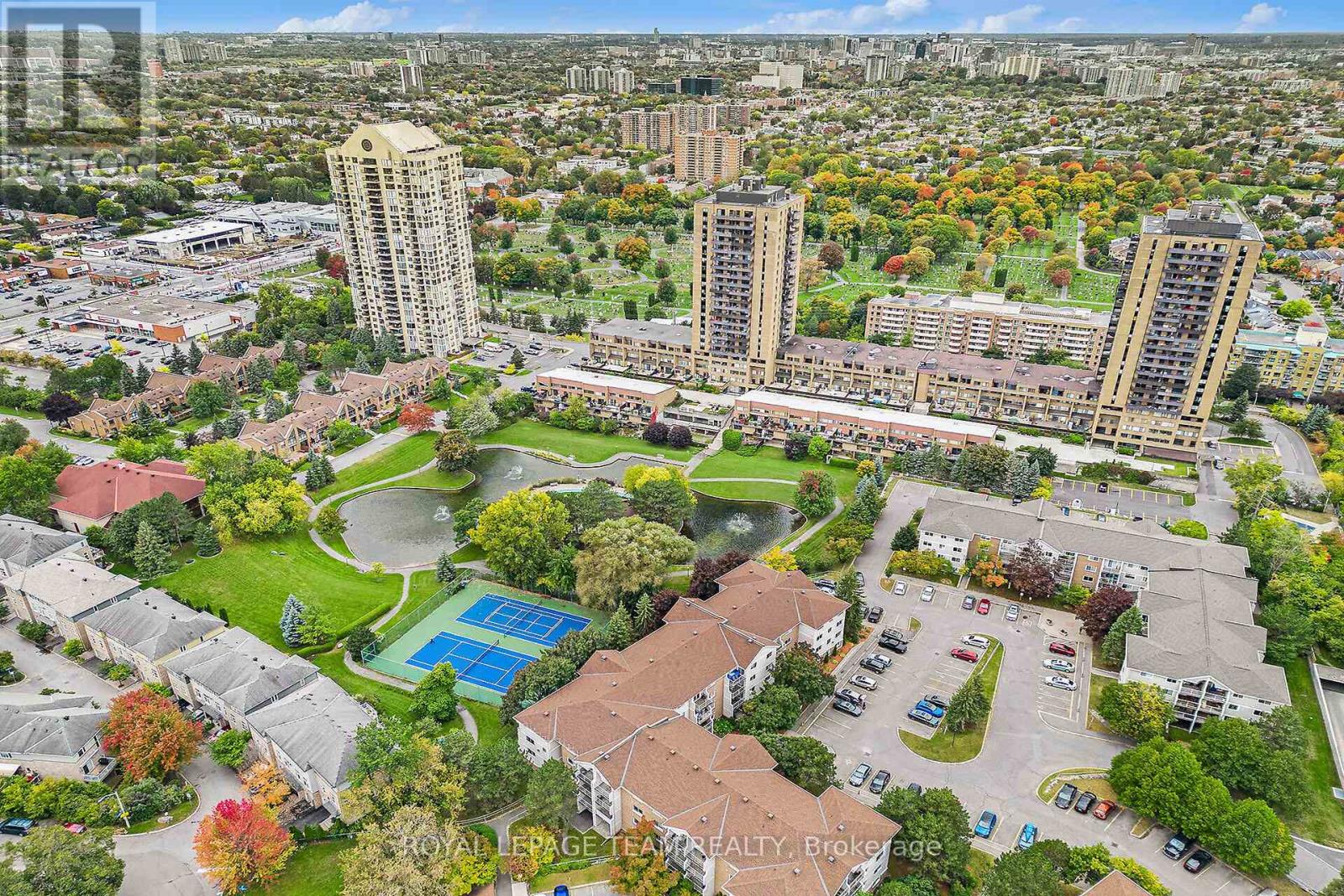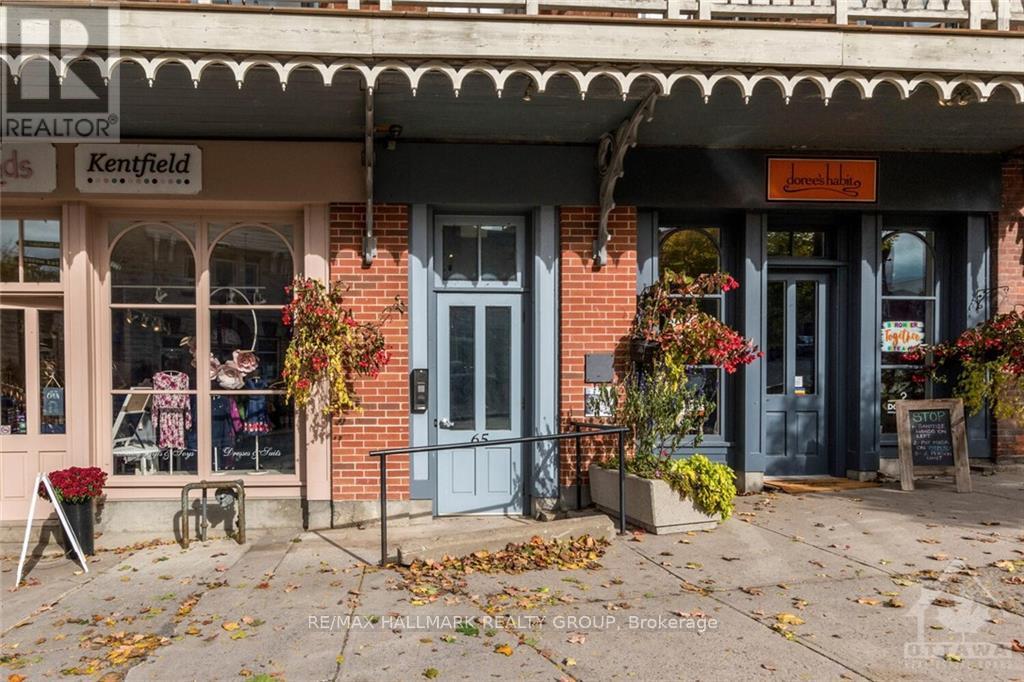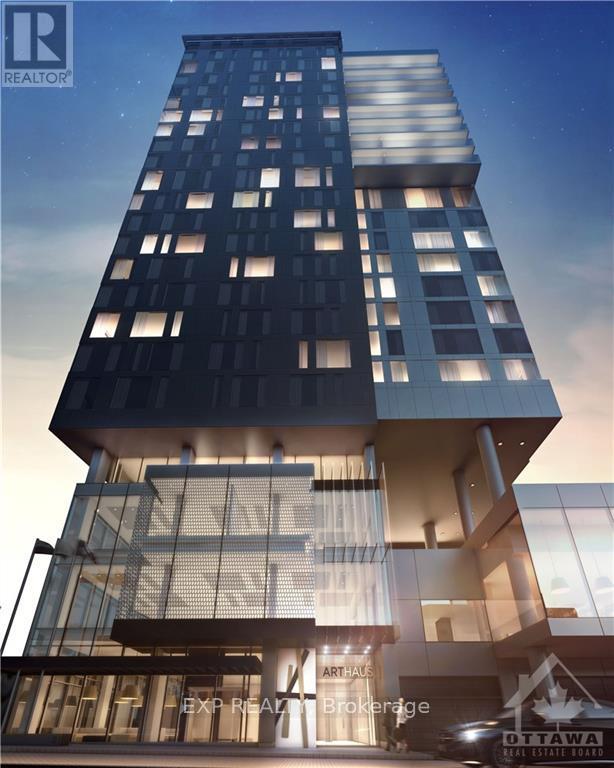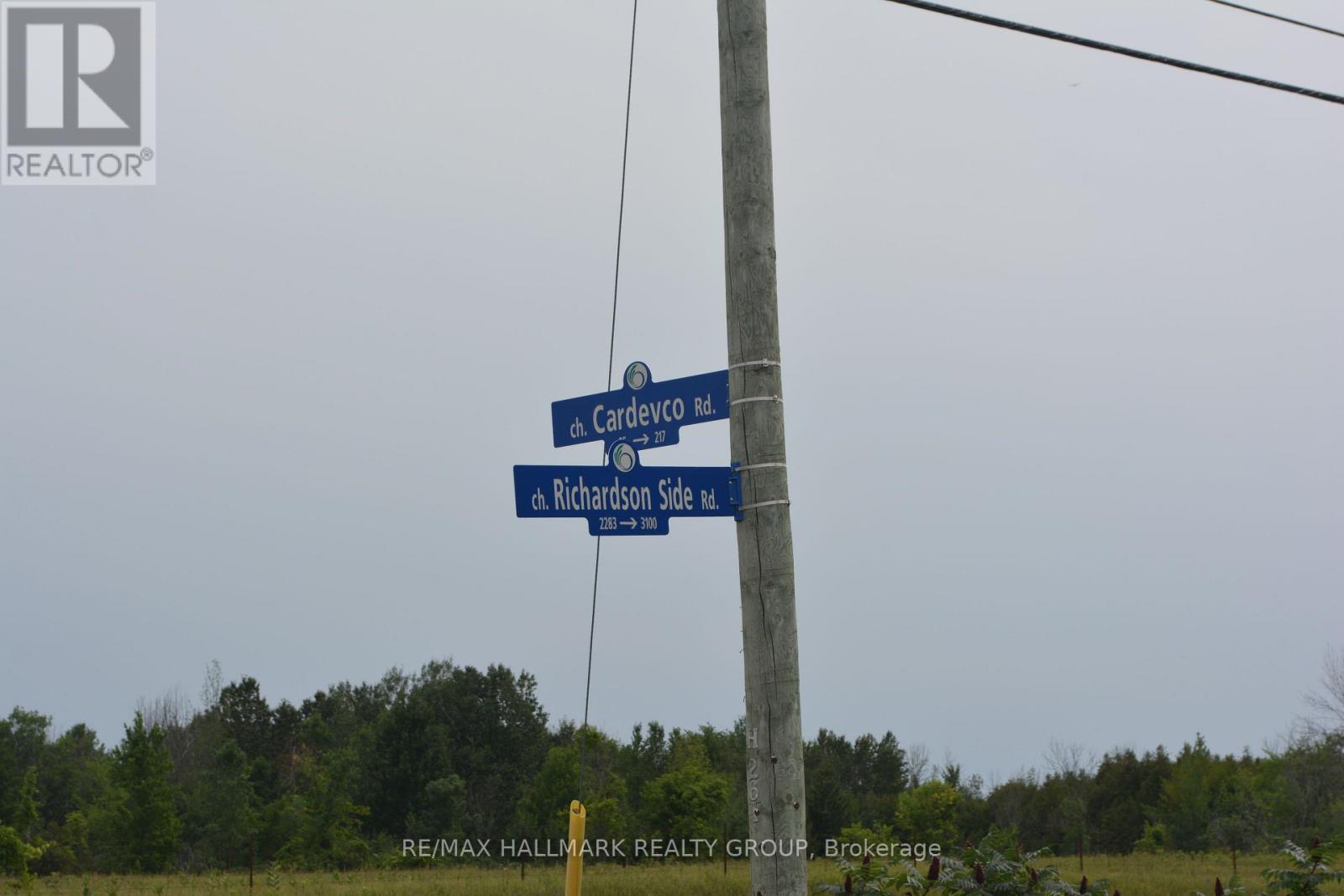Ottawa Listings
2507 - 515 St Laurent Boulevard
Ottawa, Ontario
Stop the Car! PENTHOUSE LIVING in Manor Park! Located on the 25th floor of The Highlands complex, this end-unit condo features 3 bedrooms and 2 fully updated bathrooms. Prime Location enjoy the convenience of being next door to shopping, transit, and trails with breathtaking views. Take in stunning sunsets from the west-facing windows. All-Inclusive Living the condo fee covers heat, hydro, and water, simplifying your monthly expenses. Convenient galley kitchen featuring a coffee bar and granite countertops. Enjoy tons of natural light in the living and dining areas, note elegant crown moldings in many of the spaces. Benefit from lots of storage space throughout the unit.Hardwood parquet floors throughout, no carpets. The primary bedroom, an end unit, includes 2 windows and an updated 3-piece ensuite with laundry facilities. 2 more bedrooms offer options. Includes one underground parking space. Exceptional Amenities: The Highlands offers an outdoor swimming pool, a library, a workout room, a sauna, a games room, and gorgeous gardens with a pond to name a few. Note: minutes from Montfort Hospital, National Research Council of Canada, CSIC (secuitry & intelligence), and College La Cite. Don't miss the opportunity to make this fantastic condo your new home! (id:19720)
Royal LePage Team Realty
206 - 65 Mill Street
Mississippi Mills, Ontario
700 sq. ft. suite in renovated building. Hardwood floors. Unique and modern one bedroom appt in the central area of downtown Almonte. 5 appliances. Heat pump (thus air conditioning). Walk to shops, post office, bakery, deli store, banking, butcher, restaurants, pubs, LCBO, the Beer store, library. Heritage brick walls, private 240 sq. ft. deck (to be installed) with view of Mississippi River and Riverwalk. Elevator being installed. Schedule B must accompany all offers. Currently tenanted, thus require 24 hours for all showings. Pets allowed. (id:19720)
RE/MAX Hallmark Realty Group
1903 - 20 Daly Avenue
Ottawa, Ontario
Discover luxury living at the Arthaus condo located in downtown Ottawa, situated atop Le Germain Hotel and attached to the Ottawa Art Gallery, Norca Restaurant and the Jackson Cafe. This 19th-floor corner unit features 569 square feet with incredible views of the city. The open-concept living space includes a chef-inspired kitchen with Euro-style appliances, quartz countertops, soft-close cabinets, and a porcelain backsplash. A spa-like bathroom, in-unit laundry, and bedroom with a nook perfect for a WFH set up. Extremely secure with fob-access only elevators. Residents enjoy exclusive access to a private lounge with a catering kitchen, formal dining, an entertainment centre with balcony access, a fitness centre, and a rooftop terrace with stunning city views and BBQs. Heating, cooling, and water utilities are included. Available April 1st. Photos are of a similar unit (same floor plan) due to current tenant occupancy. (id:19720)
Exp Realty
85 Cardevco Street
Ottawa, Ontario
Great opportunity to acquire lot in the Carp corridor area. Creek on property. All prospective buyers are to view the property with their realtor (do not go by yourself). Flexible closing. One half of the lot has been graded. (id:19720)
RE/MAX Hallmark Realty Group
2255 B Calabogie Road
Greater Madawaska, Ontario
Discover a true gem nestled along the scenic Madawaska River in Burnstown, Ontario. This beautifully updated cottage is perfect as a home or a family getaway. Step inside to find a modern new kitchen, fresh paint throughout, and brand-new appliances. Enjoy the stunning river views from your expansive 23 x 8 deck, or retreat to the covered screened-in porch (8 x 16) during bug season for a peaceful outdoor experience. There is a lot of storage under the cottage accessed from the outside. The landscaped grounds and decks enhance the property's charm. Just 5 minutes from Burnstown and 15 minutes from Calabogie Peaks, adventure awaits right outside your door. Please note: a severance is in the final stages of approval, with lot dimensions approximate. Offers must include a 24-hour irrevocable. Don't miss your chance to own this slice of heaven! Schedule your viewing today! (id:19720)
Century 21 Synergy Realty Inc.
103 - 65 Mill Street
Mississippi Mills, Ontario
Residential/Commercial use 1607 sq. ft. of downtown Almonte space. The Downtown Commercial zone (C2) permits residential units in the form of apartments to the rear of a non-residential store front use, thus no rezoning would be required to recognize the residential unit as a permitted use. Fantastic opportunity to own commercial or residential space in downtown Almonte. Great opportunity to design and customize your own 1607 sq. ft. residence on the ground floor in downtown Almonte. Close to bakery, butcher shop, bank, LCBO and the Beer store, dentist, stores, post office, flower shop, restaurants, coffees shops, Uses: residential, day nursery, convenience store, commercial, artist studio, bakery, bar, catering, club, etc. 10 foot 6 inch to underside of ceiling joists. 2 pc bath. Schedule B must accompany all offers. 24 hours notice for tenants required and 24 hours irrevocable on all offers. The suite has been rented for a 2 year lease, but the property is still for sale. (id:19720)
RE/MAX Hallmark Realty Group
205 - 65 Mill Street
Mississippi Mills, Ontario
924 sq. ft. apt within the 65 Mill condo complex; an upscale renovation in downtown Almonte. Buyer has opportunity to help detail w/final finishings of interior. Roof deck option (at Buyers expense). Soaring brick walls, 3 spacious windows overlooking Naismith courtyard, storage in apt, all new interior construction, 2nd level bedroom & extra storage w/open catwalk, 5 appliances, c/air (heat pump). Skylight in bathroom. Located above Baker Bobs bakery w/post office, butchery, shops, garage, pub, banking, medical services all nearby. Walking trail/bike path, parks & Mississippi less than a block away. Currently finishing renovation. Measurements approximate. Lift to be installed within common area. Almonte is noted for its natural beauty w/ several water falls, many parks, heritage buildings, numerous festivals, Canoeing, kayaking, boat launch, beach, fishing, swimming all in the Mississippi. Schedule B must be included in offers. Create a stunning and unique home for yourself! Possession 90 days. Pets allowed. (id:19720)
RE/MAX Hallmark Realty Group
219 David Lewis
Ottawa, Ontario
Be the first to live here! Mattamy's The Indigo (1071 sqft) is a 2bed/1bath stacked townhouse designed for ultimate comfort and functionality. A charming front porch greets you as you enter the spacious foyer, which features a convenient closet and stop-and-drop station. The dining area seamlessly connects to the open-concept living room and kitchen, which boasts a breakfast bar perfect for entertaining. The upgraded kitchen includes modern cabinets, backsplash & luxurious quartz countertops. Beyond the kitchen, you will find the Primary bedroom with patio door access to the deck. Secondary bedroom is a generous size. Three appliance voucher included. Unfinished lower level comes with 3 piece rough in. One parking space included. Colour package and floor plans attached. Images provided are of the same model to showcase builder finishes. (id:19720)
Exp Realty
211 St Philippe Street
Alfred And Plantagenet, Ontario
Attention contractors, investors, and handymen! Seize the opportunity to own a 2-bedroom, 2-storey detached home in the heart of Alfred, brimming with potential. The top floor boasts 2 generously-sized bedrooms and a framed out bathroom for rough in for shower, toilet, sink and washer/dryer adding convenient second floor laundry. On the main level, you'll find a spacious kitchen and dining area, a living room, an additional back room, and a sunroom filled with natural light. This home comes with all-new plumbing and electrical wiring with 200-amp service. Natural gas is available at the street, and the home is connected to municipal water and sewer. Enjoy the easy maintenance of a small yard. Come see it for yourself!, Flooring: Hardwood (id:19720)
RE/MAX Hallmark Realty Group
3010 Torwood Drive
Ottawa, Ontario
Welcome to this exceptional custom home, featuring a spacious three-car garage and set on five beautifully cleared acres in Dunrobin Shores. The bright, open-concept main floor boasts soaring ceilings and exquisite finishes, creating an inviting and luxurious atmosphere. For dog lovers, a thoughtfully designed dog wash station and automated doggy door lead out to a half-acre fenced yard. At the heart of the home lies a stunning custom kitchen, ideal for both family meals and entertaining guests. The primary bedroom is a true sanctuary, while a second main-floor bedroom with its own ensuite offers privacy and comfort. A centrally located laundry room conveniently sits between both bedrooms. The partially finished lower level offers smooth concrete floors with in-floor radiant heating, two additional bedrooms, and a full bathroom. Let your imagination run wild as you finish the lower level to your liking, with direct access from the three-car garage. This home has it all! (id:19720)
Exp Realty
57 Medhurst Drive
Ottawa, Ontario
Welcome to this beautifully maintained 5-bedroom single-family home in the sought-after, family-friendly neighbourhood of Tanglewood. The main floor features hardwood flooring throughout, a bright eat-in kitchen with freshly painted cabinets (2025), a spacious family room with patio doors leading to a fully fenced backyard and deck, a formal dining room, and a living room with elegant French doors. With four bedrooms above grade and a generous fifth bedroom in the fully finished basement, there's room for the whole family. The primary bedroom includes a private ensuite, while the basement offers a large recreation room, a full bathroom, and potential to convert the lower-level bedroom back into two bedrooms. Additional highlights include a main-floor laundry room with exterior access, inside entry to the double-car garage, an interlock driveway, and a fenced yard (2020). Recent updates also include fresh paint throughout (2025), siding (2019), roof (2018), A/C (2021), and dryer (2023). Located close to schools, public transit, and recreation, this home offers exceptional space, comfort, and convenience for family living. (id:19720)
Engel & Volkers Ottawa
620 Mishi
Ottawa, Ontario
Entertain guests on your PRIVATE ROOFTOP TERRACE! Welcome to The Haydon Model, a 2Bed/2Bath upper unit home with 1383sqft of living space by Mattamy Homes in Wateridge Village. Versatile living/dining space is bright & modern with 9' ceilings. The stylish open concept kitchen features a flush breakfast bar with quartz countertops and subway tile backsplash. Upstairs you will find the Primary bedroom features a balcony with views of the community. Secondary bedroom with ample closet space. A full bath, laundry and linen closet complete this level. Great location! Walking distance to great parks, schools, NCC trails/bike paths and just mins from the Ottawa River, Downtown, Shopping, Restaurants, Transit & More! Photos provided are to showcase builder. Three appliance voucher included. (id:19720)
Exp Realty













