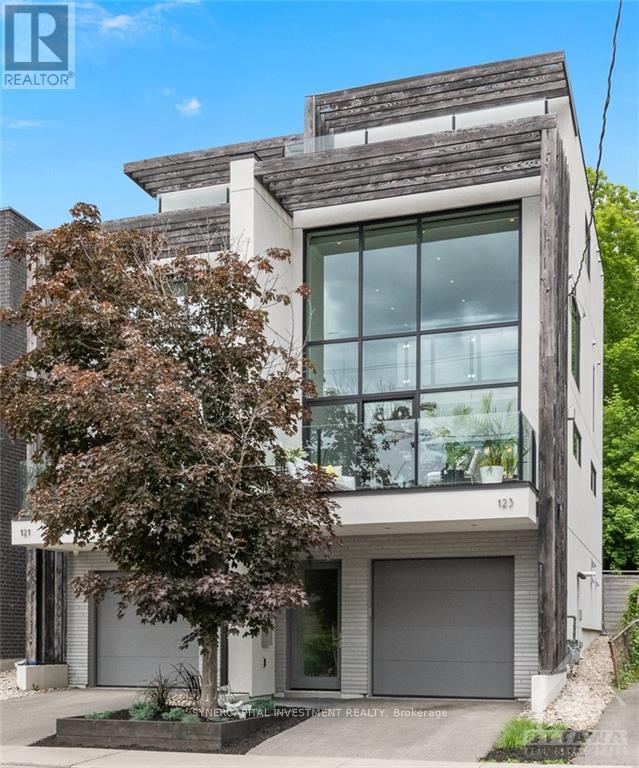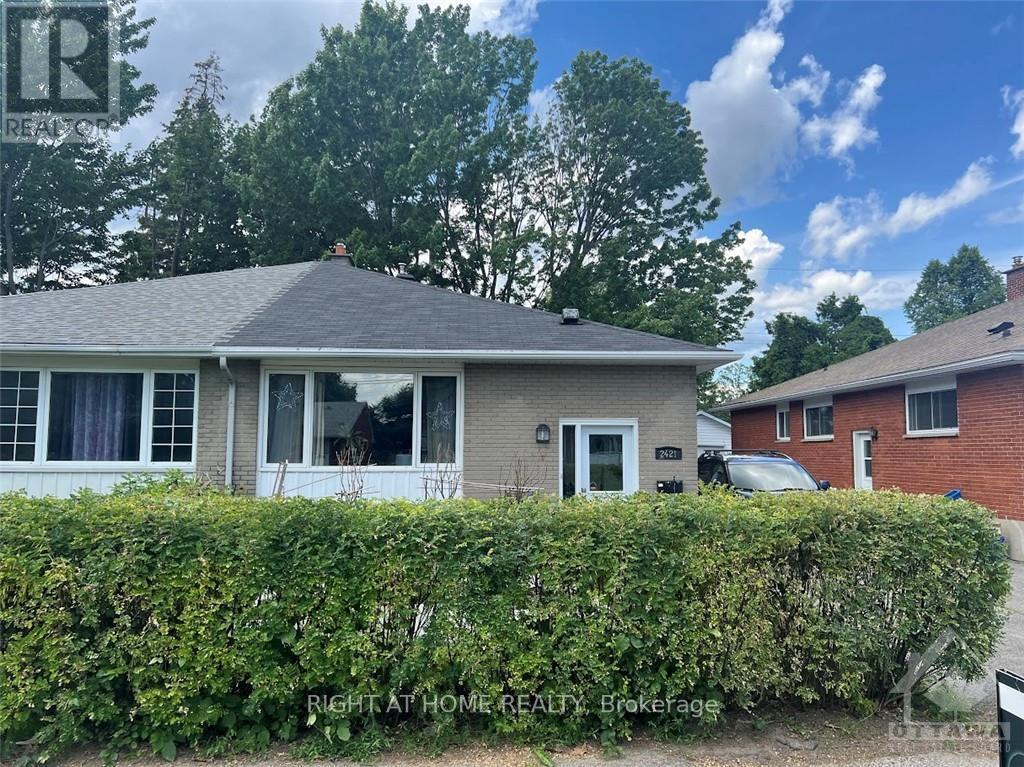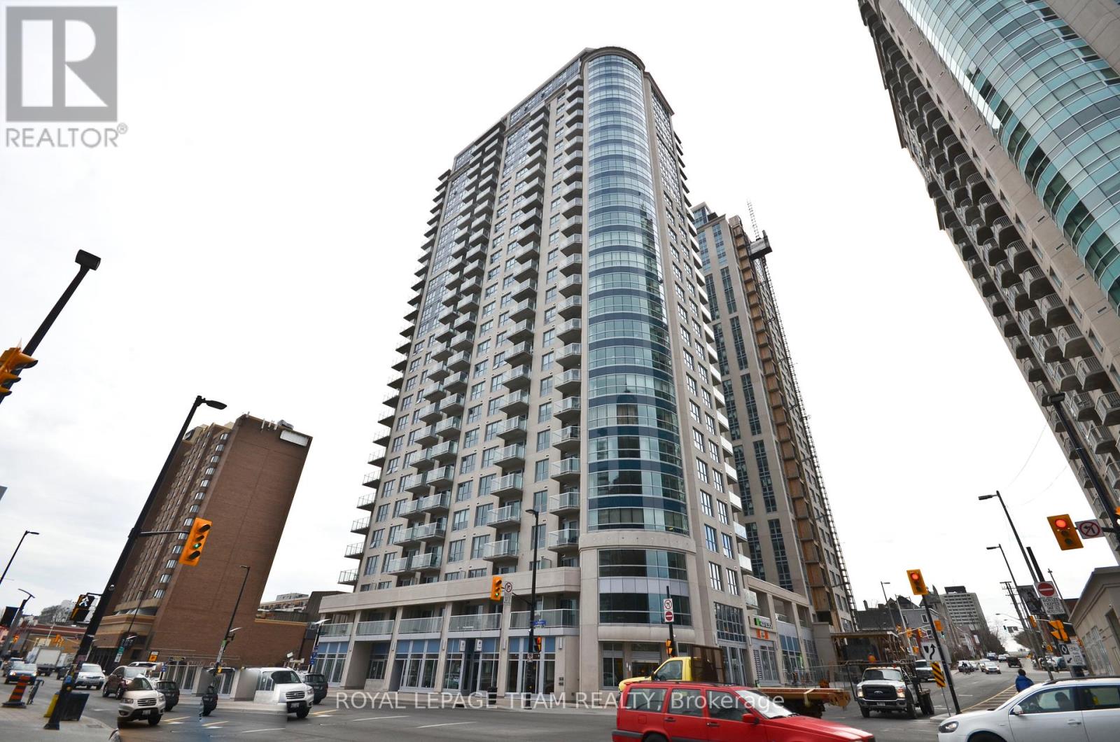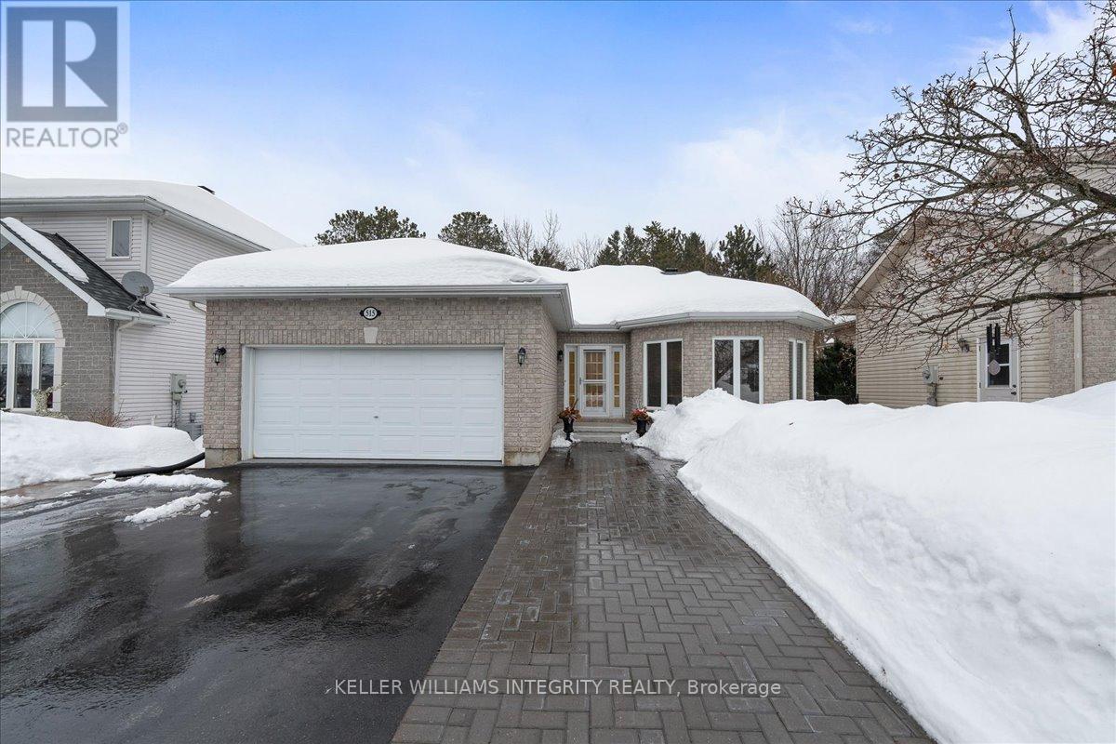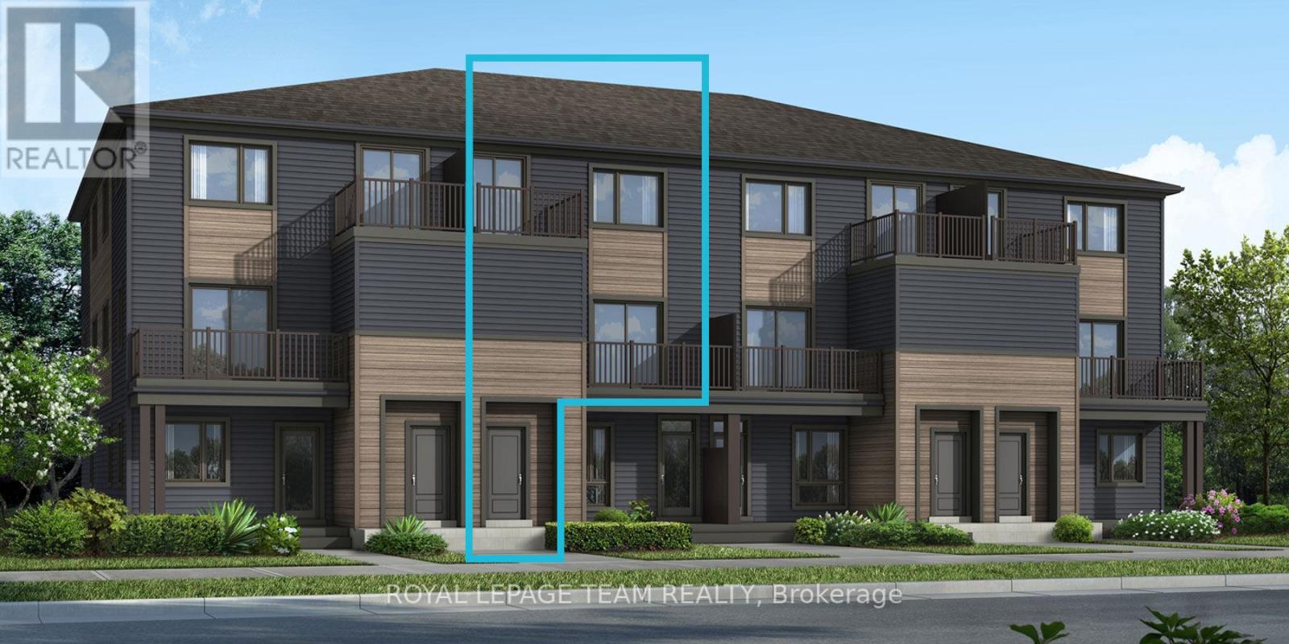Ottawa Listings
123 Putman Avenue
Ottawa, Ontario
Award-winning custom built semi-detached home in desirable New Edinburgh/Lindenlea. Modern limestone facade and architectural slats frame a bright sun-filled 2-storey living room with a south-facing wall of windows, along with expansive windows on all levels. Top floor primary suite, including a primary bedroom walk-out roof terrace (hot tub ready) overlooking downtown skyline. The outdoor spaces include 3 terraces/decks including a two-tiered rear deck off the kitchen overlooking a treed rear yard. Custom designed and built Italian kitchen with oversized waterfalled stone counters, integrated glass table. Modern bathroom designs throughout feature European styled cabinetry and premium fixtures, curbless showers, heated tile floors, and clean contemporary lines. Design elements include unique laser cut steel staircase with glass walls and railings, wide plank hardwood throughout. Ideal for discerning clients who wants an architecturally unique property. (id:19720)
Synercapital Investment Realty
2421 Iris Street
Ottawa, Ontario
Flooring: Tile, Flooring: Hardwood, This affordable 3 bedroom semi-detached bungalow is located close to everything. Only 1 block away from the future Iris O-Train station as well as local convenience stores, schools, grocery stores, Algonquin College, and more. 3 good sized bedrooms all on the main level. Updated open concept kitchen. Newer roof, some newer vinyl windows. Brand new furnace and A/C (2024). Hardwood floors throughout main level. Finished lower level with large family room with cozy gas fireplace, laundry room and plenty of storage. Basement has shower installed in Laundry room and could easily be renovated to have a full second bathroom. Good sized back yard. Enough parking space for 4 cars. (id:19720)
Right At Home Realty
4 - 279 St Andrew Street
Ottawa, Ontario
Great spacious 3 bedroom, 2 bathroom 2 level unit with 2 doors in great neighborhood, walk to foreign affair and all amenities, call now! (id:19720)
Power Marketing Real Estate Inc.
404 - 242 Rideau Street
Ottawa, Ontario
404-242 RIDEAU STREET. Available May 1st. Hardwood and ceramic tile except bedroom (carpet). Den area for home office. In suite laundry. Appliances include: Fridge, Stove, Microwave, Dishwasher, Washer and Dryer. Balcony overlooking Rideau Street. 3rd level has party room, gym and pool. NO parking available with this unit. Security guard at front desk. Walk to Ottawa University, Byward Market and Downtown. Groceries across the street. Credit application must accompany offers to lease. 24 hour irrevocable on all offers. Photos used are from previous vacant listing. (id:19720)
Royal LePage Team Realty
G1 - 51 Cambridge Street N
Ottawa, Ontario
Welcome to this beautifully renovated ground-level one-bedroom apartment in the heart of Centretown. This stylish unit offers modern finishes, a bright open-concept layout, and the convenience of private walk-in access. This apartment features a spacious bedroom with ample closet space, a contemporary kitchen with stainless steel appliances and quartz countertops, and in-building laundry for added convenience. Ask us about our Parking, and a fully furnished option as seen in the photos. Located in a prime area, this home is within walking distance to Bank Street, Little Italy, and Chinatown, with easy access to public transit, shopping, restaurants, and cafes. A perfect option for professionals, students, or anyone seeking a modern and convenient living space in the city. (id:19720)
Exp Realty
93 Steele Park
Ottawa, Ontario
Welcome to this beautifully maintained 2-bedroom, 3-bathroom UPPER END UNIT! This stacked condo townhome offers open-concept living space that is bright and inviting, featuring gleaming hardwood and ceramic flooring throughout. The living room is highlighted by a cozy corner gas fireplace, creating the perfect spot to unwind, while the separate dining area provides ample space for entertaining. Enjoy easy access to your serene balcony, ideal for outdoor relaxation with views of the trees and no rear neighbours. The kitchen is a chef's dream, equipped with all essential appliances, modern backsplash, generous cupboard space, a center island with a double sink, breakfast bar, and a convenient pantry for extra storage. The spacious primary bedroom offers a walk-in closet, a bright 4-piece ensuite, and its own balcony for added privacy and enjoyment. Both bedrooms feature plush carpet for comfort. Additional highlights include second-level laundry, a dedicated parking space, and proximity to public transit for easy commuting. The location offers quick access to Highway 417 and Aviation Parkway, making travel a breeze. You're also just minutes from St. Laurent Shopping Centre, local recreation, restaurants, parks, and more! Everything you need is right at your doorstep! This home offers the perfect balance of comfort and convenience. Don't miss out on this fantastic opportunity! (id:19720)
RE/MAX Hallmark Realty Group
1004 - 179 George Street
Ottawa, Ontario
Welcome to this meticulously maintained 1 bedroom, 1 bathroom condo located in the heart of the Byward Market. This bright and open space features large windows offering plenty of natural light, hardwood flooring, 9 ft concrete ceilings, and a large balcony. The kitchen boasts a modern look with granite counter tops, stainless steel appliances, and an island bar with extra counter space. There is laundry conveniently located right in the unit in the bedroom that features large sliding doors leading to the living space. This stunning condo offers views of downtown and is located steps away from all the amenities you would need! (id:19720)
RE/MAX Hallmark Realty Group
515 Potvin Avenue
Clarence-Rockland, Ontario
Welcome to 515 Potvin Avenue! Immaculately kept carpet free 4 bedroom, 3 bathroom walk-out basement bungalow nestled on quiet family oriented street backing onto the Rockland Golf Course with basement in-law suite! Extended driveway with interlock large enough for 4 cars lead you to the heated insulated double car garage and main entrance of the open concept freshly painted main floor with gleaming hardwood, spacious living and dining rooms, functional kitchen with white cabinets, updated new flooring, newer SS appliances, ample of storage and counter space, large primary bedroom with 3 piece ensuite & WIC, 2 great size secondary bedrooms and full bathroom. Both upstairs bathrooms have new flooring (2025). The lower level with exterior access is set up as a spacious in-law suite flooded with natural light and with access to the fully fenced yard, offers a generous living area, a kitchen with white cabinets and stainless steel appliances, a sizable bedroom, a versatile den, a full bathroom, a laundry room, and ample storage space. Only missing the ceiling to make it fully finished! This one has it all - come have a look! (id:19720)
Keller Williams Integrity Realty
1010 Parnian Pvt
Ottawa, Ontario
Newly Built! Be the first one to live in this brand new stacked townhouse located in the heart of Barrhaven. This beautiful and spacious house features 2 bedrooms, 2.5 bathrooms and an upgraded kitchen with SS appliances and quartz Countertops. The quaint front porch and foyer lead upstairs into the living room/dining room. Step into the open concept kitchen and enjoy a cup of coffee or a meal at the charming breakfast bar. The living/dining space features patio doors that provide ample natural light, leading onto the balcony to enjoy the beautiful summer weather. Upstairs, escape to the privacy of the primary bedroom with a walk-in closet and master ensuite with a standing shower. Bedroom 2 has been upgraded to include its own private bath and has a private deck, providing amazing views of the surrounding community. Minutes away from Barrhaven Marketplace, Parks, Public Transportation, Bus Stops, Schools, Shopping Malls, Grocery Stores, Restaurants, Bars and Sport Clubs. (id:19720)
Royal LePage Team Realty
924 Chapman Mills
Ottawa, Ontario
LOCATION! LOCATION! Be the first to live in Mattamy's The Aster, a beautifully designed 2-bedroom, 2-bath stacked townhome offering ultimate comfort and functionality. The quaint front porch and foyer lead upstairs to the open-concept living and dining area, kitchen, powder room, and storage room. The modern open-concept kitchen features stainless steel appliances, perfect for enjoying a cup of coffee or a meal at the optional charming breakfast bar. The bright living/dining area boasts patio doors that let in ample natural light, opening to a private balcony ideal for enjoying the beautiful summer weather. Upstairs, you'll find a spacious primary bedroom with a walk-in closet, the main full bath, and a second bedroom with its own private deck, offering stunning views of the surrounding community. A conveniently located laundry room is also on this level. A second full bath can be added for additional comfort and convenience. BONUS: $10,000 Design Credit Buyers still have time to choose colours and upgrades, making it a perfect opportunity to personalize your dream space! Located in the heart of Barrhaven, this home is just steps away from Barrhaven Marketplace, parks, schools, public transit, shopping, restaurants, bars, and sports clubs. Enjoy the best of suburban living with easy access to everything you need! Don't miss this opportunity, schedule your viewing today! Images showcase builder finishes. (id:19720)
Royal LePage Team Realty
905 Finescale Way
Ottawa, Ontario
Discover this beautifully furnished, model-home-like detached residence in the serene and family-friendly community of Half Moon Bay. Designed to impress, this stunning home offers an open-concept main floor featuring a bright and airy living space centered around a cozy gas fireplace, a modern kitchen with stainless steel appliances, and ample storage. A separate dining room provides the perfect setting for hosting family and friends.Upstairs, youll find three spacious bedrooms plus a generous loft ideal for a home office or additional lounge area. The primary suite boasts a walk-in closet and a luxurious 4-piece ensuite. Convenient second-floor laundry adds to the homes thoughtful design.The finished basement offers additional living space and extra storage. Located just minutes from shopping, Stonebridge Golf Club, top-rated schools, and scenic parks, this move-in-ready home is a rare find. Dont miss this exceptional opportunity! Photos are from previous listing. (id:19720)
Lotful Realty
200 - 26 Salmon Side Road
Rideau Lakes, Ontario
Welcome to Rob Glen Estates, a well cared for mobile home park just outside Smiths Falls, off Golf Club Road, but still close to town. Enjoy trails and golf nearby. This double wide 3 bedroom 1 bath home is located just inside the park entrance, just off Salmon Side Road, there is a large open lot next to this property and it has a large lovely yard with a storage shed. Monthly park fees are $446.25. (includes the increase for a new tenant. Book your showing today, great for first time buyers or those looking to downsize. Buyer to be approved by park management. (id:19720)
RE/MAX Affiliates Realty Ltd.


