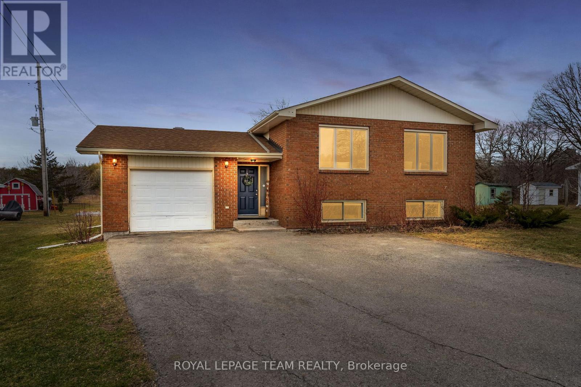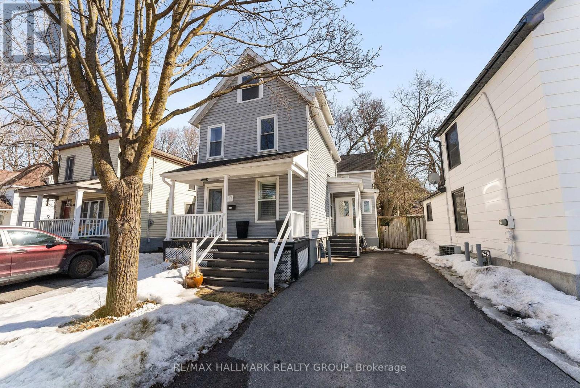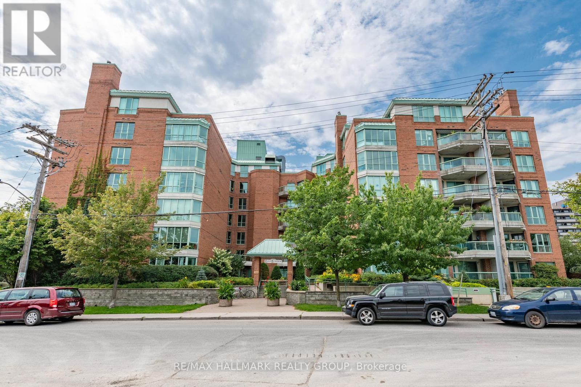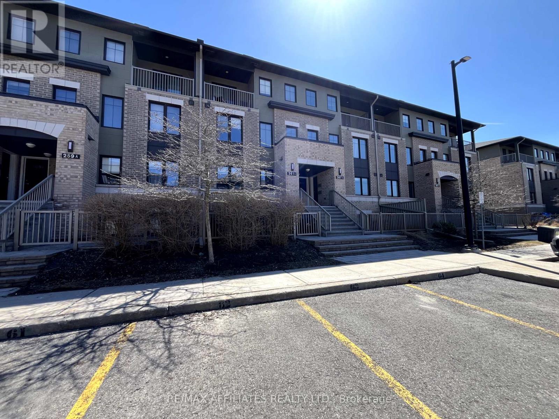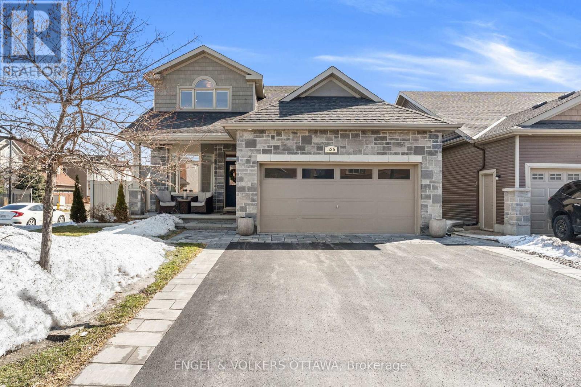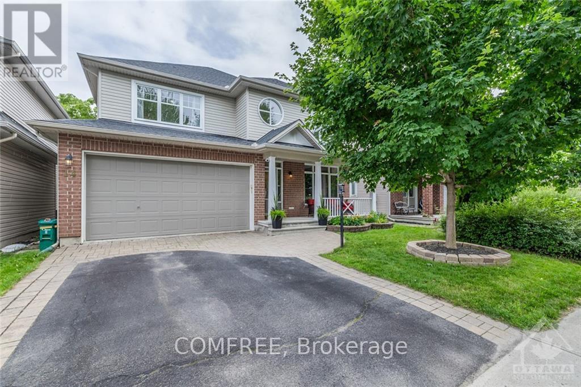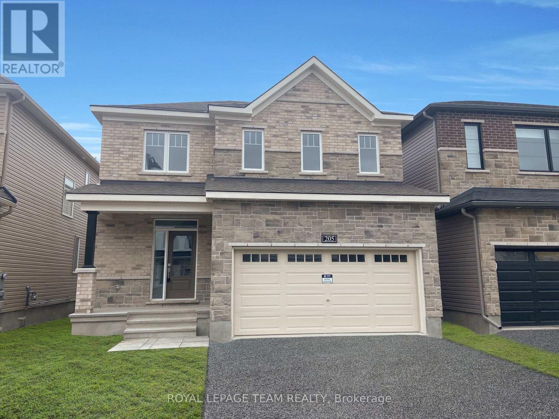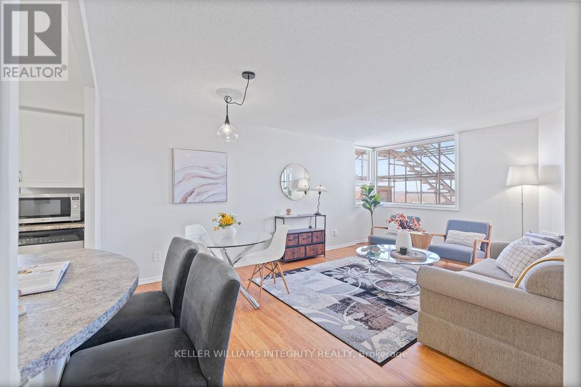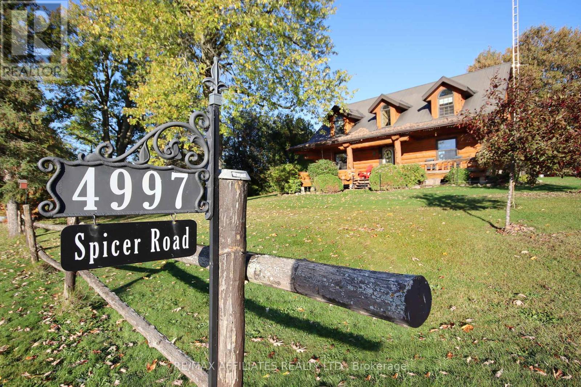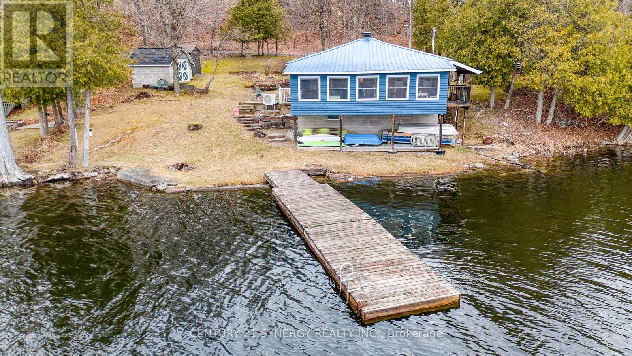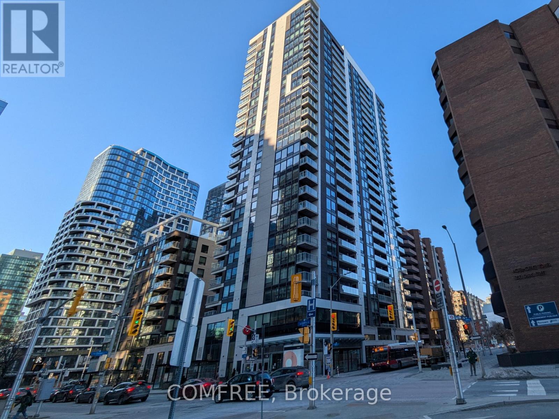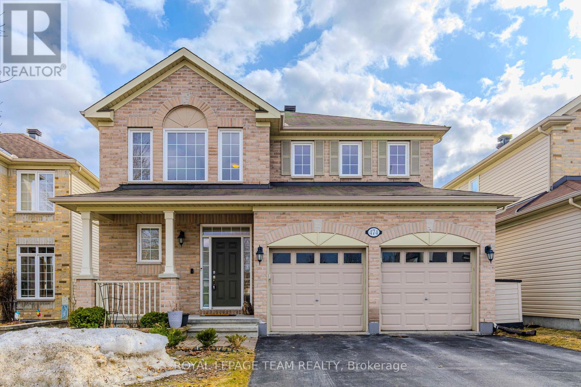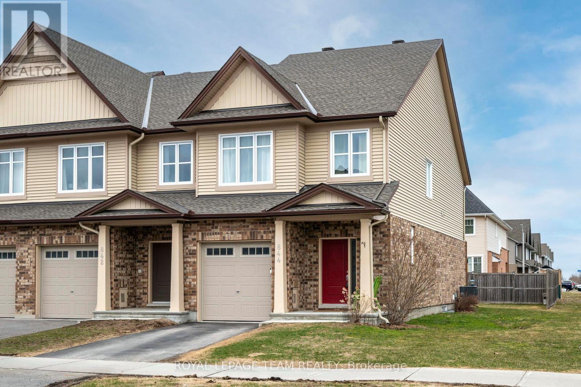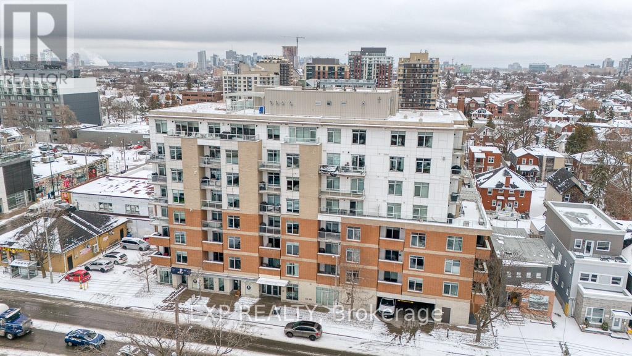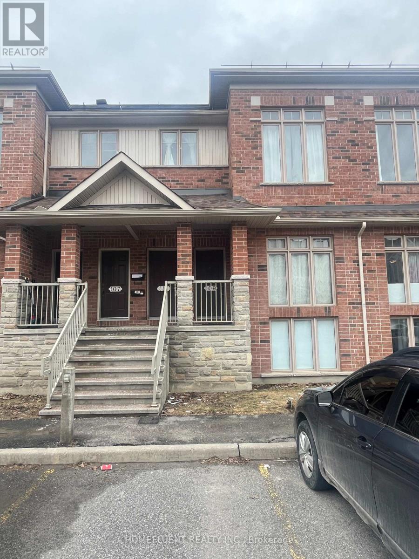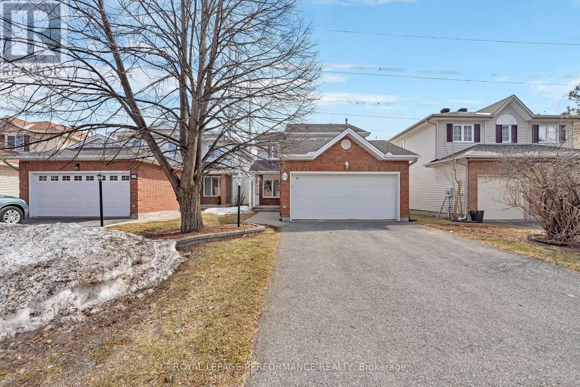Ottawa Listings
176 Windhurst Drive
Ottawa, Ontario
GREAT LOCATION FOR YOUR FAMILY WITH JUST A FEW STEPS AWAY FROM CHAPMAN MILLS PARK AND ITSBASKETBALL COURT.... DON'T MISS OUT!!! (id:19720)
Royal LePage Team Realty
2150 8th Line Road
Ottawa, Ontario
Discover the perfect blend of rural charm & city convenience with this beautiful 3+2 bedroom & 2 full bathroom Split-level home, nestled on a private 0.39 lot with no rear neighbours in the cozy community of Metcalfe. The spacious foyer welcomes you into the home w/ garage & rear deck access for entertaining. The living & dining areas are bathed in natural light from large windows & high ceilings, creating a warm & inviting atmosphere. The open concept kitchen boasts ample counter space featuring an island for all entertaining needs & loads of storage. Cozy & functional lower level has a fully finished basement complimenting a spacious rec room complete with a Propane fireplace. Flowing into two generously sized bedrooms, an expansive laundry room, opt for one of the bedrooms as an office or gym space, while a storage/workshop room ensures plenty of room for organization. Having no rear neighbours provides unmatched privacy, making it the perfect spot to relax or entertain the whole family. Enjoy summer bbqs on the deck or bonfires while tons of accessible amenities are nearby w/ golf courses, schools, restaurants, and 25 minutes from Ottawa Core. A/C 2012, Roof 2016, Septic pumped 2025. 24 hours irrevocable as per Form 244. Open House Saturday, April 19t,h 2-4 pm ** This is a linked property.** (id:19720)
Royal LePage Team Realty
614 Rye Grass Way
Ottawa, Ontario
Welcome to 614 Rye Grass Way. A well maintained 2022 built 4 Bed/ 2.5 Bath detached home with a WALKOUT BASEMENT located in the family friendly neighborhood of Half Moon Bay. Main floor features a bright open concept layout with 9' ceilings with newly installed hardwood floors. Main level has an upgraded open concept kitchen with Quartz countertops, SS appliances. Enjoy the modern floor plan with a great sized dining & a spacious living room with a cozy gas fireplace and a separate family room. Tons of storage in the mudroom with inside garage entry. Second level has 4 spacious beds including the master bed that has a walk-in-closet and a relaxing 5-piece bath oasis ensuite, features a freestanding soaker tub, a stand-up shower and a double sink. 3 other spacious beds and a main full bath complete the second level. The large WALKOUT BASEMENT has a rough-in for a 3 piece Bath, finish the expansive basement to suit your needs. Potential for a SEPARATE unit! Located minutes from parks, top rated schools, shopping, and dining, offering ultimate convenience. This turn-key home is ready for its next owner-a perfect fit for a growing family looking to be in a vibrant community. Don't miss out on the opportunity to make this dream home yours! (id:19720)
Keller Williams Integrity Realty
528 Lower Byron Avenue
Ottawa, Ontario
Welcome to this beautifully restored three-story detached home, ideally located in the heart of Westboro Village. Nestled on a quiet dead-end street, this charming residence offers the perfect blend of modern upgrades and classic character, placing you just steps away from all that this vibrant neighborhood has to offer.The main level has been thoughtfully expanded by an impressive 850 square feet, creating an inviting open-concept living and dining area filled with natural light from the skylights above. Large patio doors lead you out to your private backyard oasis, perfect for outdoor entertaining or enjoying peaceful moments in nature. The kitchen boasts ample counter space, ideal for casual meals or gatherings, while providing a seamless view of the living and dining areas.The formal family room is spacious and versatile, designed for hosting gatherings or simply relaxing with loved ones. This well-crafted space ensures that both formal and informal gatherings can be enjoyed in comfort and style.As you ascend to the second floor, you will find three generously sized bedrooms. The primary bedroom features a sunlit enclave with a dedicated entry and a brand-new ensuite bathroom providing a luxurious retreat that enhances your living experience. Additionally, the well-appointed upper level includes a massive playroom or potential fourth bedroom, complete with oversized windows that fill the space with brightness and warmth perfect for kids, guests, or a home office. This striking home not only offers a serene setting but also the convenience of being close to local shops, cafes, and parks, easy access to river, bike paths, boutique shops, and a variety of acclaimed restaurants that make Westboro Village so desirable.making it an ideal spot for families and professionals alike. Dont miss the opportunity to call this charming property your own schedule your private tour today and discover all the delightful features this Westboro gem has to offer! 48Hrs Irrevocable. (id:19720)
RE/MAX Hallmark Realty Group
110 - 540 Cambridge Street S
Ottawa, Ontario
This rarely offered 3-bedroom, 2-bath condo is a true gem, perfectly situated in the vibrant Glebe Annex, just steps away from the charming neighborhoods of the Glebe and Little Italy. With an unbeatable location, you'll find yourself within walking distance to Dow's Lake, an array of shops, restaurants, and amenities that make urban living a delight. Step inside this beautifully designed condo, where a bright and open concept layout awaits. The heart of this home is the bright living room/dining room featuring huge windows that flood the space with natural light, enhancing the warm and welcoming atmosphere. The patio door leads you to your very own private balcony, where you can enjoy your morning coffee or unwind in the evening. The well-appointed kitchen is equipped with stainless steel appliances and ample cabinetry, ensuring that you have everything you need to prepare delicious meals. Retreat to the spacious primary bedroom, which boasts its own access to the private balcony, allowing for a peaceful escape whenever you desire. The room features a generous his/her closets, providing plenty of storage space for your wardrobe. Two additional bedrooms offer versatility for guests, a home office, or children's rooms, while a full bathroom conveniently serves these bedrooms. For added convenience, this condo includes in-unit laundry, making chores a breeze. Additionally, an underground parking space and a storage locker, access to a Guest Room enhances the convenience of this condo. With proximity to Carleton University, the Civic Hospital, Dow's Lake LRT station and various other transit options, this condo is ideal for those seeking the perfect blend of comfort and city living. Don't miss your chance to own this extraordinary condo that combines style, functionality, and an unbeatable location. Schedule your viewing today and experience all that this exceptional condo has to offer. 48 hours irrevocable on all offers. (id:19720)
RE/MAX Hallmark Realty Group
618 Perseus Avenue
Ottawa, Ontario
Welcome to 618 Perseus! Located in the highly desirable community of Half Moon Bay is this beautifully designed Mattamy Sycamore Model. With over 2300 sq ft of living space, this floor plan was crafted for true family living. The main floor features an open concept floor plan with luxury vinyl flooring throughout, stainless steel appliances, upgraded chef inspired kitchen w ample cabinetry & large centre island which is sure to impress and be the heart of the home! Upstairs, you will find a large primary bedroom retreat with a massive walk-in closet & 4 pc ensuite & upgraded stone countertops. 2 additional generous-sized bedrooms & loft with oversized windows providing ample natural light perfect for family living or a functional office space. The exterior of the home is an entertainers dream! Thoughtfully upgraded with luxury interlock throughout the front, side & backyard, this home is the one! Steps from schools, parks a short drive to the marketplace, this is a wonderful opportunity to make the move to Barrhaven & call this home! (id:19720)
Keller Williams Integrity Realty
105 - 2921 Laurier Street
Clarence-Rockland, Ontario
Extremely well maintained 2 bedroom, 1.5 bathroom condominium in the heart of Rockland. This lovely corner unit condo is conveniently located on the main floor of a fantastic building with a partial view of river from balcony. This unit boast a bright kitchen with plenty of white cabinetry, ceramic flooring, open concept to dining and living room, N/G fireplace, crown molding. The unit has recently been freshly painted, gleaming hardwood floors, many windows and beautiful 9 foot ceilings which makes it feel spacious and airy, a full laundry room with an extra refrigerator and a storage room. This unit also offers a secure underground parking space, elevator, the use of a party room, wheelchair accessibility, close to all amenities. Book your private viewing today and make this your new home. Note some photos are virtually staged. (id:19720)
RE/MAX Delta Realty
813 Beatrice Peak Court
Ottawa, Ontario
Beautiful 3-Bedroom Townhome with Double Car Garage in Barrhaven. Welcome to 813 Beatrice Peak Court! This stunning 2021-built townhome offers 3 bedrooms + loft, 3 bathrooms, and a rare double car garage, located just 5 minutes from Marketplace Barrhaven, 416, and top-tier amenities. The main floor boasts a bright open-concept layout with 9' ceilings, hardwood floors, and a modern kitchen featuring granite countertops, stainless steel appliances in the kitchen, and ample cabinetry. Upstairs, the spacious primary suite includes a walk-in closet and ensuite bath. Two additional bedrooms, a 3-piece bathroom, laundry room, and a versatile loft complete the upper level. Step out onto the private second-level balcony perfect for relaxing or entertaining. The fully finished basement includes a generous rec room, rough-in and plenty of storage. Positioned directly across from a park, close to schools, transit, and future LRT. This is the lifestyle you've been waiting for! (id:19720)
Royal LePage Team Realty
910 - 1356 Meadowlands Drive E
Ottawa, Ontario
Welcome to The Horizon - Enjoy exceptional convenience and comfort in the heart of Meadowlands, near Merivale Road. This lovely one bedroom unit was renovated to create a spacious open concept design throughout the Kitchen, Living Area, and Den. The Kitchen is finished with stainless steel appliances, including a new electric range with Air Fry. The generously-sized living area is graced with a full wall mirror and quality flooring. You'll appreciate the conveniently located, secure storage locker (Room 2-#34) and heated underground parking spot (A-51). Two Guest Suites and ample visitor parking for family and friends! The Horizon features an abundance of amenities for your complete enjoyment: Party Room/Library; fully equipped Exercise Room; Outdoor Saltwater Pool; and bright Laundry Room. Excellent location for shopping, dining, public transportation and easy highway access. A warm, welcoming lobby and a wonderful place to call home! (id:19720)
Coldwell Banker First Ottawa Realty
B - 267 Titanium Private
Ottawa, Ontario
Rarely offered a spacious 2 bedroom + loft unit, a heated, indoor parking spot and pets are allowed. Welcome to Titanium Private in Quarry Glen, Orleans! In this well-appointed, upper-level unit, you are greeted by a spacious main floor featuring a gorgeous, upgraded kitchen. Stainless steel appliances, built in dishwasher and upgraded cabinets make this kitchen a cooks delight! It overlooks the ample dining space which leads to the spacious living room, framed by large windows that provide a light, open space. Also on this level is a convenient powder room and large laundry nook featuring full-sized stacked washer (2021) and dryer. Upstairs is the unique loft space that would make a fantastic office, TV spot or storage area. Also on this level is the generous primary bedroom which features a walk-in closet and access to your private balcony. The second bedroom is also well appointed with two windows and a large closet. The main 4-piece bathroom is also on the upper level and features an upgraded vanity and countertop. The unit has just been professionally painted and the blinds on the main floor were updated in December 2024. One of the most distinctive features of this unit is the exclusive use of the wide parking space in the heated, underground parking garage with convenient access by key/upper door or code. There are many amenities within walking distance of this quiet and beautifully maintained complex Place D'Orleans, several large parks, trails to the Ottawa River and Bilberry Creek, as well as numerous local schools. Close to other amenities including the soon-to-be-opened LRT, grocery stores and quick access to highway 174. Flexible possession; quick closing possible. Note: some photos are virtually staged. Pets are permitted. 24 hours irrevocable on all offers. **EXTRAS** Monthly rental on hot water tank $48.50. (id:19720)
RE/MAX Affiliates Realty Ltd.
325 Bobolink Ridge
Ottawa, Ontario
Stunning Bungalow Loft with Elegant Features Perfect for Modern Living! Welcome to this exceptional bungalow loft, located in a highly desirable neighbourhood. This meticulously designed home offers a spacious and functional layout, ideal for both comfort and style.The main floor features a spacious primary bedroom, a secondary bedroom, and a private office perfect for working from home or quiet study. The open-concept kitchen, living room with a natural gas fireplace, and dining room create a warm and inviting atmosphere. The beautifully finished hardwood floors enhance the homes elegance.Step outside to your private, south-facing yard, where you'll find a wooden deck with privacy walls and a gazebo, perfect for relaxing or entertaining. The 10'x10' interlock patio, complete with a natural gas BBQ hookup, and fully fenced with PVC ensures both privacy and convenience.For the chef, the kitchen is a dream! Featuring high-end Stainless Steel KitchenAid appliances, a centre island, quartz countertops, and ample pantry/storage space. The natural gas stovetop, hood fan, and fridge with extra drawers make cooking and organizing a breeze.The main floor also includes a convenient laundry room and an office with two doors for added privacy and noise reduction. Upstairs, the loft offers a versatile flex space, third bedroom, and a three-piece bathroom, ideal for guests or family.The basement boasts a large L-shaped rec room, perfect for entertainment, as well as a fourth bedroom with ample space for a queen-sized bed and storage. Additional features include a huge furnace room with lots of storage space and an extra storage room attached. Enjoy hot water on demand and an HRV system for ultimate comfort.The oversized double garage includes built-in shelving and enough space for large vehicles and extra storage.This home is a must-see! (id:19720)
Engel & Volkers Ottawa
14 Escade Drive
Ottawa, Ontario
Welcome to 14 Escade Drive. A desirable and exceptional Tamarack Essex sun-filled home in the popular Havenlea area of Barrhaven. This established family oriented community offers a full range of schools, shopping, public transportation, parks, nature, bike and walking paths. RCMP headquarters a short stroll away. This open concept home boasts 2626 sq. ft. with 9ft ceilings on the main floor and 18ft ceiling in the family room. Features include an open concept main level floor plan, a home office/study, laundry room, powder room, 2-story family room,open kitchen with eating area and pantry, formal dining room and formal living room on the main level, and 4 bedrooms upstairs. Interlock double driveway, walkways around the home. A fully PVC fenced yard, large deck with double gazebos for your enjoyment and privacy. This gorgeous and beautifully maintained home has hardwood floors throughout on main floor and office/study, ceramic floors in all bathrooms, foyer,kitchen, powder room and laundry room. (id:19720)
Comfree
397 Drummond Road
Mississippi Mills, Ontario
Welcome to this beautifully renovated 3-bedroom, 3-bathroom country family home, perfectly located on the edge of town, offering the best balance of peaceful country living with easy access (just 2 minutes) to all amenities of Carleton Place and also just 5 minutes to Almonte. This home is set on a 1 acre, private lot with a lovely creek running through it and is surrounded by deeded agricultural land restricting any surrounding development. Watch cows and horses from a distance through the warmer months. This home is perfect for growing families or anyone seeking room to breathe. Inside, you'll find oak hardwood floors running the length of the two main levels, 2024 windows, 2024 turn and tilt European walkout screened glass doors, and all new contemporary lighting adding class and vibrancy. The layout is thoughtfully designed, featuring a bright and airy living room, a full formal dining room ideal for entertaining, and a sun-filled kitchen with plenty of counter and storage space. Upstairs, you'll discover three very generous bedrooms, including a large primary suite complete with its own ensuite bathroom and windowed walk-in closet equipped with custom shelving. All bathrooms are renovated top to bottom. The double-car attached garage provides convenient entry and ample storage, while the surrounding property offers privacy and space for outdoor enjoyment. Whether you're looking to relax or entertain, this home delivers a comfortable and versatile lifestyle in a sought-after location. Don't miss your opportunity to enjoy country charm with town convenience - schedule your private showing today! (id:19720)
Exp Realty
205 Prosperity Walk
Ottawa, Ontario
BUY NEW WITHOUT THE LONG WAIT!! Why live in a used home when you can buy this stunning brand new 4 bedrm home offering a fabulous modern design? It's absolutely perfect for today's family needs w/loads of exceptional interior space this beauty includes a welcoming ceramic tiled front entrance, wonderful gourmet kitchen w/loads of light cabinetry w/under valance lighting, Quartz countertops and brand new stainless appliances !! The livingroom features a captivating gas fireplace, 2 other flex rooms could be used as diningroom and office space, 9' ceilings, upgrade to HARDWOOD FLOORS THROUGHOUT BOTH LEVELS! even the staircase is Oak and finished with striking wrought iron spindles which lead to the 2nd level where you will find a private Primary bedrm suite with large walk in closet plus an ultra luxurious 5 pc ensuite bathroom complete w/double vanity, beautiful soaker tub and custom glass shower. 3 remaining kids rooms are also very generous in size (2 of them feature walk in closets), also featured is a full family bathrm plus a convenient walk in laundryroom w/laundrytub and new washer/dryer included! The unspoiled lower level is an open canvas allowing you to design to suit YOUR needs (plumbing already roughed for future bathrm!) Approx $17,000 in upgrades, 200a service, sod and driveway to be completed Summer '25. Close to schools,parks,bus routes and numerous amenities. (some photos virtually staged). Move in and enjoy!! 24 hr irrev for offers (id:19720)
Royal LePage Team Realty
275 Silbrass Private
Ottawa, Ontario
OPEN HOUSE SAT APRIL 19TH 2-4PM. Welcome to 275 Silbrass Private! A Monarch-built 3-bed, 3-bath townhome in the sought-after Stonebridge golf course community. Featuring hardwood flooring, a bright open layout, and a kitchen with stainless steel appliances, double sink, and eat-up island. Sliding doors lead to a fully fenced yard with a massive 20x18 ft deck perfect for entertaining. Upstairs has durable and trendy vinyl flooring, and the spacious primary offers a walk-in closet and refreshed ensuite with soaker tub and glass shower. Two additional generous bedrooms share a second full bath. The finished basement includes new laminate flooring, a gas fireplace, and a laundry area with extra storage. Enjoy two-car parking, low fees, and private snow removal that ensures speedy plowing with no snow piles at the end of your driveway! Close to parks, schools, shopping, and transit. (id:19720)
RE/MAX Hallmark Realty Group
2 - 2 Waterfall Lane
Ottawa, Ontario
Welcome to this move-in ready upper-level condo located on a quiet road across NCC land with easy access to 100s of KMs of Trans Canada walking/biking trails via connecting side roads. The bright & open-concept condo features over 1,000 sq/ft of living space with hardwood floors, tons of windows that bring in natural light and has been freshly painted from top to bottom. The dining area leads to your kitchen which showcases newer Stainless Steel appliances, refreshed cabinetry and plenty of counter space. Around the corner you find the spacious living room with a cozy wood fireplace and bay window with views of Ottawa's Greenbelt that backs on this condo complex. The generous bedroom offers a double-door closet and enough space to set up a work space or sitting area. This condo also hosts a large bathroom, in-unit laundry with small storage area and a bigger lower-level indoor storage area to keep your unit clutter-free. Both a 2nd level balcony and ground level patio will allow you to enjoy the quiet outdoor space with friends and family this summer. Recently updated light fixtures & baseboards are found throughout the unit. This pet-friendly condo includes a parking space and the complex offers visitor parking for your guests. Located close to the DND Carling campus (20min bike ride), public transit (including upcoming Moodie LRT Station), multiple parks, easy walk to local shops, restaurants & the Robertson Shopping Center and a short drive to all the amenities Kanata has to offer. (id:19720)
RE/MAX Affiliates Realty Ltd.
626 - 1025 Grenon Avenue
Ottawa, Ontario
Rare corner unit in The Conservatory offers incredible natural light, extra windows, and stunning sunset views over the Ottawa River from the atrium, living room, and primary bedroom. This 2 bed, 2 bath condo features a bright open-concept layout with recently refinished hardwood floors in the living and dining areas. Enjoy the convenience of in-unit laundry, underground heated parking, and a storage locker. Plenty of amenities include an outdoor pool, sun deck, squash courts, tennis/pickleball court, sauna, whirlpool, theatre room and roof top party/meeting rooms. Just minutes from Britannia Beach, Andrew Haydon Park, shopping, and transit. Condo fees include: Management Fee, Recreation Facilities, Water/Sewer, Amenities, Building Insurance, Caretaker, and Insurance. This is worry-free living in a prime location with everything you need! All special assessment fees have been fully paid. Building envelope project for this wing (phase 3) is scheduled to be completed in December 2025. Status Certificate available upon request. (id:19720)
Keller Williams Integrity Realty
615 Bluebird Hill
Carleton Place, Ontario
This beautifully maintained mobile home in Carleton Places Rockhaven Park offers comfort, style, and full wheelchair accessibility in a serene community setting. A wide custom ramp leads to the main entrance, framed by mature landscaping and two convenient decks; one at the front and another at the side of the home.Step inside to a bright, airy interior featuring warm wood-style flooring, large windows, and not one but two cozy gas fireplaces one in the inviting living room and another in the bedroom,/office adding charm and warmth throughout. The spacious, open-concept kitchen includes abundant white cabinetry, a full suite of appliances, and a charming glass-front upper cabinet that opens to the living area, perfect for casual entertaining or everyday comfort.The large primary bedroom offers dual closets with mirrored doors, peaceful views, and the added comfort of its own fireplace. A second bedroom provides flexible space for guests, a home office, or hobby room. The stylish bathroom includes integrated laundry, a seated vanity with under-sink clearance, and generous storage. Thoughtfully designed for single-level living, this home features wide doorways and hallways for ease of movement and has been customized for full wheelchair accessibility. Outdoor shed provide handy extra storage for tools, seasonal items, or gardening gear. Located in a friendly, well-kept retirement community just minutes from shopping, amenities, and recreation in Carleton Place, this turnkey home is ready to welcome you with comfort, functionality, and charm. (id:19720)
RE/MAX Affiliates Realty Ltd.
261 James Avenue
Renfrew, Ontario
Ideally located in a Quiet Mature Family Oriented Neighborhood Just Blocks away from all Downtown Scenic Renfrew has to Offer. Just Move in and Enjoy, Shingles, Windows, Doors, Furnace & AC all updated in last 10 yrs. For Peace Of Mind a New Whole Home Generac was installed in "23", New Covered Back Porch to enjoy your Morning Coffee, Extra Insulation and Venting has Recently been updated. Hardwood Foyer with Double Closet, Hardwood throughout Main, Spacious Living Room with Picture Window smooth Ceilings and Pot lighting. Bright White Kitchen offers Wall of Pantry lots of Natural Light, pot lighting and Room for Family Gatherings. Dinette or Breakfast Area has Access through Patio Door to Back Deck. Updated 5-pc Bath. 3 Generous Bedrooms all with Ample Closet Space, Master has Tasteful Modern Wallpaper. Lower Level is Amazing a Laundry Room with new Machines Makes the Chore almost enjoyable. Spacious 3-pc Bath. Large 4th Bedroom with additional Stg. The Family Room is Cozy with Free Standing Gas Fireplace Recessed Tv Nook and an outdoor Mural to bring the outdoors Indoors. Loads of Stg and Workshop complete this Amazing Interior. The Front of the Home has extensive Landscaping with Sitting area for Sunsets. For the Hobbyist the Icing is the Detached Oversized Heated Garage also with a/c and additional Storage above, whether your into Cars, Toys or any type of Hobbies this is the Ideal setup. There is also a patio in the backyard as well Garden Shed. Immediate Possession Available. 24Hr Irrevocable on all Offers. This is Definitley a Must See (id:19720)
Century 21 Synergy Realty Inc.
1559 Carronbridge Circle
Ottawa, Ontario
Welcome to your dream family home, where modern convenience meets timeless comfort! Located on a quiet circle in family friendly Emerald Meadows, this beautifully designed semi-detached property boasts stainless steel appliances in the kitchen along with amble cabinet space, complemented by seamless access to an upper deck off the eating area perfect spot for morning coffee! For even more outdoor enjoyment, step down to the lower deck that overlooks a fully fenced yard, ideal for kids, pets, or entertaining. Inside, the living room is enhanced by cozy pot lighting and a stunning 3-sided gas fireplace that adds warmth and elegance to multiple spaces. Next, head to the second-floor open loft area, a versatile space ready to suit your lifestyle needs, from a home office to a cozy reading nook. Retreat to the spacious primary bedroom, which features a 4-piece ensuite, California shutters, and a walk-in closet! The bright basement features a large window, ample storage space, and a rough-in for future customization, making it as functional as it is inviting. Nestled in a family-friendly neighborhood, this home is just steps away from parks, schools, walking paths, and a variety of shopping options. It's the perfect location for creating lifelong memories! (id:19720)
Innovation Realty Ltd.
53 Margrave Avenue
Ottawa, Ontario
Welcome to this beautifully maintained 3-bedroom, 3-bathroom end-unit townhome, nestled in the heart of the family-friendly Greenboro community. Perfectly positioned right next to Ladybug Park, this park truly feels like an extension of your backyard. The area beside the driveway is fully paved, providing parking space for up to four vehicles. Step inside and you're welcomed by a bright, airy main floor featuring an open-concept layout that feels both spacious and inviting. The living room flows seamlessly into a formal dining area, creating the perfect setting for family meals or hosting friends. At the heart of the home is a stylish and functional kitchen outfitted with sleek quartz countertops, crisp white cabinetry, and modern black hardware. Whether you're preparing a quick breakfast or a full holiday dinner, this space will quickly become a favorite. The family room features a cozy fireplace, while the sunny breakfast nook has large windows overlooking the backyard and the park beyond. Throughout the main floor, you'll also find elegant shutter-style window coverings, a beautiful upgrade that adds timeless charm to every room. Head upstairs, and you'll find three freshly painted, well-sized bedrooms. The primary suite includes a generous walk-in closet and a bright four-piece ensuite. The fully finished basement adds even more living space, featuring brand-new pot lights and a wide-open layout. Step outside to your own private, low-maintenance backyard oasis. The patio-style yard is fully fenced for privacy. And here's the best part: the yard is perfectly situated next to a lovely park, making outdoor fun just steps away. Additional upgrades include a professionally coated garage floor, adding durability and a polished finish to your parking space. Roof 2016, HWT 2025. With everything already done for you, this home is 100% move-in ready. Just unpack and start enjoying life in one of Ottawa's most vibrant communities. beloved neighborhoods. (id:19720)
Keller Williams Integrity Realty
4997 Spicer Road
Elizabethtown-Kitley, Ontario
Welcome to 4997 Spicer, a beautiful custom log home sitting on over 53 acres offering 2,214sq/ft + a finished basement! The open-concept main level showcases tons of windows to bring in natural light, stunning exposed wood construction, pine plank wood floors & an open to above grand staircase with vaulted ceiling. This level hosts a dining room, living room, sitting room (perfect space for an office) and a Chef's kitchen with large prep island, abundant counter & cabinet space & old fashion stove. The 2nd level offers 2 big secondary bedrooms and a main bathroom with claw tub & separate shower. The spacious & private primary retreat has a large walk-in closet with built-in shelves & 3pc ensuite. The basement features a wide-open family room with plenty of space for a gym/play area. In-floor radiant heating keeps you warm & cozy during the cooler months. The 24x24 detached garage with 20x10 loft has its own electrical panel and could be turned into a home office or even guest area. Sit on your covered front or back porch & enjoy the sounds & tranquility of nature. Quick 10min drive to all the stores & amenities you need in Brockville, multiple golf courses & the St-Lawrence River. Possibility to sever a few acres to create and use/sell multiple estate lots. Farm your own land or lease some out for passive income! (id:19720)
RE/MAX Affiliates Realty Ltd.
365 Greenwood Avenue
Ottawa, Ontario
The PERFECT City retreat within one of the most SOUGHT after communities for MANY reasons- easy access to shopping, cafes & Westboro beach! 2 driveways- one fronts onto Edison- if you don't need a secondary driveway this outdoor space could be a perfect pickleball court, basketball court- put in a firepit, re sod the area- the options are ENDLESS!! NO " direct" rear neighbor as this home backs onto the side of a home! There is a VERY cool private lounge area on the side of the home that screams Miami vibes complete w artificial grass (summer photos available) FULL stucco & stone detach home priced less than most of the attached homes in the area! Interlock main driveway & walk way! You have to want a VERY BRIGHT home to live here, windows galore- awesome exposure so the entire home is always flooded w natural light! Hardwood throughout- NO carpet! Shaker style cabinets in the kitchen, granite countertop, the large open area allows for an oversized table! Airy living area, stone surrounds the gas fireplace! Easy access to the back deck- this deck is totally shaded from the northwest exposure by mature gorgeous trees in the summer months! The primary can accommodate a KING bed, updated ensuite awaits! 2 additional good size bedrooms (one currently being used as a dressing room) FULLY finished lower level that has 2 large egress windows (4th bedroom) A Rec room, powder & laundry room completes this level! Garage access to the lower is handy for convenient access to storage rooms. This a VERY special home in a even more special location! (id:19720)
RE/MAX Absolute Realty Inc.
747 Brooks Corners Rr5 Road
Tay Valley, Ontario
Welcome to your year-round escape on the pristine shores of Adam Lake, where breathtaking views and direct access to the renowned Rideau Waterway create the ultimate lakeside retreat. Access to the Rideau allows you to boat anywhere in the world. This charming, rustic-style cottage is the perfect sanctuary for families or anyone seeking peace, nature, and a connection to the water. This home directly overlooks the water only feet away from the shoreline. Step inside and be greeted by a warm, inviting interior featuring three cozy bedrooms bathed in natural light each offering a serene space to unwind after a day of outdoor adventure. Blending seamlessly with its natural surroundings, the log-faced exterior and durable steel roof give the cottage timeless curb appeal and worry-free durability. Inside, gleaming hardwood floors flow throughout the main living areas, enhancing the natural warmth of the space. The open-concept kitchen, dining, and living room is tailor-made for entertaining and spending quality time with loved ones. A wall of windows frames sweeping views of the lake, filling the home with light and creating a seamless connection between indoor comfort and the beauty outside. Step out onto the covered deck or patio, perfect for morning coffee or evening sunsets. Outdoors, a private dock stretches into the clear, calm waters ideal for swimming, boating, fishing, or simply soaking in the peaceful surroundings. There's plenty of outdoor storage for all your lake life essentials. Designed for four-season enjoyment, the cottage is equipped with multiple heat sources a heat pump and baseboard heating plus central air conditioning for summer comfort. The spray-foamed basement adds extra insulation and energy efficiency. Whether you're envisioning a quiet weekend retreat or an active waterfront lifestyle, this special property offers the perfect blend of rustic charm and modern convenience. (id:19720)
Century 21 Synergy Realty Inc.
Century 21 Synergy Realty Inc
135 Lamplighters Drive
Ottawa, Ontario
Your Ideal Home Awaits at 135 Lamplighters Drive, Barrhaven! This beautifully updated 3-bedroom + loft, 2.5-bath detached home with a double garage and 4-car parking offers the perfect combination of style, space, and location. Situated in a family-friendly neighborhood just minutes from Costco, Amazon, top schools, parks, shopping, dining, and Hwy 416.The main floor shines with fresh paint (2025), new pot lights, modern fixtures, hardwood flooring, and large windows that fill the space with natural light. The updated kitchen features quartz countertops, stylish backsplash, and stainless steel appliances, opening to a cozy living area with a gas fireplace. Upstairs offers 3 spacious bedrooms, a versatile loft, and 2 full bathrooms. The primary suite includes a walk-in closet and ensuite. New blinds throughout (2025) add a sleek, modern finish. The unfinished basement provides great potential for a home gym, rec room, or in-law suite. Enjoy a generous backyard, perfect for relaxing or entertaining. Close to parks, schools, transit, and everyday amenities this home checks all the boxes. Don't miss out book your private showing today! (id:19720)
Coldwell Banker First Ottawa Realty
1119 Merivale Road
Ottawa, Ontario
Welcome to this lovely 2-bedroom, 1-bathroom apartment located in the heart of the desirable Carlington neighborhood. Situated on the 2nd floor, this well-maintained unit features beautiful hardwood flooring throughout the living areas and bedrooms, offering a warm and inviting atmosphere.Enjoy two generously sized bedrooms with ample closet space, a bright and functional kitchen equipped with three appliances, and access to convenient laundry facilities located on the main floor of the building.Step outside to a shared backyard space perfect for barbecuing, relaxing, or entertaining friends. This fantastic location is close to everything you need: public transit, shopping, coffee shops, grocery stores, and parks are all just minutes away.Dont miss out on this comfortable and conveniently located home book your viewing today! (id:19720)
Exp Realty
1808 - 340 Queen Street
Ottawa, Ontario
Welcome to the Newly Built and Modern Condo on the 18th Floor of Claridge Moon, located right next to the Lyon LRT station in Downtown Ottawa. Offering approximately 510 sq. ft. of thoughtfully designed living space, this home features an open-concept layout with large south-facing windows that fill the space with natural light. High-end hardwood and tile finishes are found throughout, adding elegance and style. The Kitchen boasts quartz countertops, soft-close cabinets and all stainless steel appliances. Convenience is key with an in-unit washer/dryer and additional storage space in your own locker. The condo fee covers a range of fantastic amenities, including a gym, an indoor swimming pool, party room, theatre room, and a rooftop terrace. The fee also includes water, heat, AC, common elements, and building insurance. A brand new Food Basics store is set to open just around the corner, making this location even more convenient. (id:19720)
Comfree
474 West Ridge Drive
Ottawa, Ontario
Discover the perfect blend of space, style, and comfort in this beautifully maintained MONARCH-built home offering over 3,500 sq/ft of thoughtfully designed living space ideal for growing families or those who love to entertain.Step into the bright, open-concept main floor where rich hardwood floors and a cozy gas fireplace create a warm, welcoming atmosphere. With two separate living areas and a formal dining room, theres plenty of room for family gatherings, holiday dinners, or relaxed everyday living. The modern kitchen complete with stainless steel appliances and a sunlit eat-in area makes cooking a joy and mornings easy.Upstairs, retreat to your spacious master suite, a true escape with a walk-in closet and spa-inspired ensuite featuring a relaxing soaker tub and separate walk-in shower. Three additional large bedrooms offer flexibility for kids, guests, or a dedicated home office all just steps from a full main bathroom for added convenience.The professionally finished lower level extends your living space even further, perfect for multi-generational living or hosting out-of-town guests. A large family room, private den, and oversized bedroom with its own ensuite and double closet create an ideal setup for a teenagers retreat or in-law suite.Outside, unwind in your own private backyard oasis. Whether you're hosting summer BBQs on the extended deck, enjoying quiet mornings in the gazebo, or gardening among the lush trees and vibrant landscaping, this outdoor space was designed for relaxation and connection.Located in a family-friendly neighbourhood near top-rated schools, parks, transit, and all the amenities of Stittsville and Kanata, this home offers the perfect balance of peaceful living and everyday convenience. (id:19720)
Royal LePage Team Realty
844 Cedar Creek Drive
Ottawa, Ontario
Welcome to your dream home in the heart of Findlay Creek! This beautifully updated Tartan built end unit townhome, on one of Findlay Creek's larger premium lots, offers the perfect blend of style, space, and convenience. Featuring 3 bedrooms, 3 bathrooms, and a fully finished basement, this home provides over 2,000 sq ft of living space with an abundance of natural light thanks to extra windows only end units enjoy. The main floor boasts an open-concept layout with hardwood flooring, a spacious kitchen complete with stainless steel appliances, quartz countertops, and a breakfast bar ideal for entertaining. Upstairs, the primary suite includes a large walk-in closet and a 5-piece ensuite with a soaker tub and separate shower. Two additional large bedrooms and a full bath offer ample space for family or guests. Laundry is also conveniently located on the upper level. A fully finished family room in the basement with two large windows and gas fireplace offers a cozy and inviting retreat for relaxing, watching the game or entertaining. Enjoy the added privacy of a fenced backyard and the convenience of an attached garage with inside entry. Located steps from parks, schools, shops, and transit, this turnkey home is perfect for families, professionals, or anyone looking for low-maintenance living in a vibrant community. Don't miss your chance to own this stunning, move-in ready townhome in one of Ottawa's most sought-after neighborhoods! 24 hours irrevocable on all offers as per a written form 244 (id:19720)
Royal LePage Team Realty
3007 Drew Drive
North Dundas, Ontario
Nestled in South Mountain, this stunning 2020-built Parkview Homes Hedley Model bungalow sits on one of the largest lots in the neighbourhood - a premium 1.6+ acre pie shaped property offering the perfect blend of privacy, space, and community charm. Step inside to an open-concept layout designed for modern living and effortless entertaining. The immaculate, modern finishes will impress you. The chefs kitchen boasts luxurious stone countertops, a stylish tile backsplash, and an oversized stone peninsula, all seamlessly connected to the bright living and dining areas. The main floor features 3 generously sized bedrooms and 2 full bathrooms, offering a thoughtful balance of comfort and function. The private primary suite overlooks the peaceful backyard and includes a walk-in closet and a well-appointed ensuite - your own personal retreat.The oversized double garage provides ample room for vehicles, toys, and storage. Downstairs, the unspoiled lower level with a separate entrance from the garage opens the door to endless possibilities: a future suite, home gym, media room, or all three! Perfectly located just minutes from Kemptville, Winchester, and Spencerville, and with a seamless commute into the city, this home offers the peace of country living with easy access to modern amenities. 3007 Drew Drive - this is the one. (id:19720)
RE/MAX Affiliates Realty Ltd.
905 - 370 Dominion Avenue
Ottawa, Ontario
Welcome to the iconic Barclay Condominiums, perfectly situated in the heart of Westboro! This spacious 2-bedroom, 2-bathroom condo offers breathtaking city views and an unbeatable location just steps from everything you need. Enjoy being only minutes away from Westboro's best restaurants, boutique shopping, scenic trails along the Ottawa River, Westboro Beach, and so much more. Plus, with the upcoming Kichi Zìbì LRT station opening next year right next door, commuting will be effortless. Inside, you'll be greeted by wall-to-wall windows that flood the space with natural light. The thoughtfully designed layout features two generously sized bedrooms, including a primary suite with a walk-in closet and a full ensuite bathroom. You'll also find a second full bathroom, an open-concept living and dining area, and a well-appointed kitchen complete with in-suite laundry, no more hauling clothes up and down stairs! Step out onto your exceptionally large balcony to enjoy your morning coffee or unwind with an evening cocktail while soaking in the stunning downtown skyline. Residents of Barclay Condominiums also enjoy access to an impressive array of amenities, including a large indoor pool, sauna, fitness room, library, guest suite, shared garden, outdoor BBQ and patio area, and a welcoming party room. Don't miss your opportunity to own a home in one of Westboro's most sought-after buildings. Book your showing today! Note - Some photos are virtually staged (id:19720)
RE/MAX Hallmark Realty Group
412 - 131 Holland Avenue
Ottawa, Ontario
Welcome to this stunning fully furnished 2-bedroom, 2-bathroom condo in the highly sought-after Tunneys Pasture community. Perfect for a working professional or a small family, this unit offers both style and convenience in a prime location. Upon entry, you'll find ample closet storage for your outerwear, along with an in-unit laundry area equipped with a washer and dryer. The main living space features beautiful hardwood floors throughout, with a bright andairy living and dining area enhanced by oversized windows that flood the space with natural light. The open-concept kitchen is designed for both functionality and style, boasting rich cabinetry, sleek stainless steel appliances, and a central island perfect for casual dining or entertaining. The unit includes two generously sized bedrooms with seamless flooring. The primary bedroom features a private en-suite bathroom and ample closet space for ultimate comfort and convenience. The second bedroom is also spacious and comes with a pull-down Murphy bed for added versatility. Step outside onto your private balcony, an ideal spot for your morning coffee or relaxing with friends and family. Building amenities include a rooftop terrace, party room, meeting room, guest suite, gym, and garden area. Located in a prime neighborhood, this home is just minutes from shops, restaurants, and more. With easy access to public transit,commuting is effortless, while nearby grocery stores, cafés, and everyday essentials add to the convenience of this fantastic location. Dont miss out on this incredible rental opportunity to experience comfort, elegance, and convenience in your next home! ***Ceck out the Matterport, video and floor plans*** (id:19720)
Exp Realty
1811 Plantagenet Concession 1 Road
Alfred And Plantagenet, Ontario
INCREDIBLE location on the Ottawa River. Discover your perfect escape on this stunning 2.5 acre WATERFRONT lot nestled between Wendover and Plantagenet. Enjoy beautiful mountain views and spectacular sunsets from your future dream home. Only 15 minutes from Rockland and less than an hour from Ottawa, this property offers the ideal balance between country tranquility and proximity to services and the city. Short drive to Wendover where you'll find everything you need from Tim Hortons, pharmacy, restaurant, convenience store with Beer Store/LCBO and more. The lot has been severed and is ready to build with a new well already on site. Located in a quiet bay facing an island with no wake where you can enjoy kayaking and canoing at its best, as well as ice fishing & skating during the winter time. The lot is ELEVATED with no risk of flooding yet with a gentle slope to the water which flattens at the waterfront with a shallow entry to the water for easy docking and enjoying your time on the river. Trees being planted in Spring 2025 on the neighbouring property to create a privacy wall. No walking of the land before booking a showing. The Seller is open to financing a portion of the purchase price, with terms to be negotiated. (id:19720)
Royal LePage Performance Realty
109 - 1512 Walkley Road
Ottawa, Ontario
Chic, comfortable, and move-in ready, this beautifully maintained stacked townhouse is a fantastic option for first-time buyers, those looking to downsize, or investors seeking a low-maintenance property in a convenient, well-connected neighbourhood. With 2 spacious bedrooms and 2 bathrooms, this home offers a functional and stylish layout perfect for everyday living and entertaining.The bright eat-in kitchen provides generous counter and storage space, with room for casual dining or morning coffee. The open-concept living and dining area creates a warm, welcoming atmosphere ideal for hosting or relaxing.The lower level features a cozy family room flooded with natural light thanks to a dramatic two-storey windowmaking it a great space to unwind or work from home. Upstairs, the two bedrooms offer privacy and comfort, and the main bathroom includes a practical jack-and-jill design for easy access. A main floor powder room, in-unit laundry, and a dedicated parking space add to the home's convenience.Located close to transit, shopping, grocery stores, and other daily essentials, this thoughtfully updated home delivers excellent value and an easy, low-maintenance lifestyle. (id:19720)
Homefluent Realty Inc.
131 Halley Street
Ottawa, Ontario
Beautiful home and awaits the love and touch of its new owners! This spacious and bright 3 bedroom 2.5 bathroom home is in a prime Barrhaven location. Sun-filled main level features hardwood floors, open concept living and dining area with ample cabinet in the kitchen, and additional breakfast nook. The second level has 3 spacious bedrooms including a primary bedroom complete with a walk-in closet, ensuite bathroom and the main bathroom. Fully finished cozy basement, perfect for family room and movie nights, lots of storage and a sizable laundry room. Recently installed fence in the backyard, with a deck great for outdoor relaxation. This home is located in a family-oriented community, close to schools, parks, sports/recreation center, bus stops, Costco, Hwy 417 and other amenities. (id:19720)
Solid Rock Realty
17 Winlock Crescent
Ottawa, Ontario
17 Winlock Crescent is a beautifully maintained two-story, 3-bedroom, 4-bathroom brick home, offering an exceptional living experience for families. This charming residence in Craig Henry features a thoughtfully designed and functional floor plan. The main floor has a bright and spacious living area with a large bay window that fills the space with natural light, highlighting the hardwood floors throughout the main level. The adjacent dining area flows effortlessly into the spectacularly renovated kitchen equipped with modern appliances, ample cabinetry, and a convenient island with a breakfast bar. Directly beside the kitchen, a cozy family room with a wood fireplace and direct outdoor access makes for a great space to end the day. Upstairs, the primary bedroom offers generous closet space with built-in storage and an ensuite with a step-in glass shower. Two additional bedrooms provide flexibility for family and guests, with shared access to a 4-piece bathroom. The fully finished basement extends the living space, offering a versatile living area, a multi-use room, and a full bathroom. Enjoying time outdoors is now even more enticing with the private, landscaped backyard complete with a spacious deck, pergola, hot tub, and a patio stone walkway to a second seating area. Location is everything, and this home delivers. Just steps from parks, top-rated schools, and NCC trails, with easy access to public transit and major commuter routes like Baseline, Greenbank, and Woodroffe. You're minutes from Algonquin College, Centrepointe Theatre, and College Square, plus just a 15-minute drive to downtown Ottawa! (id:19720)
Engel & Volkers Ottawa
145 - 3021 Olympic Way
Ottawa, Ontario
Welcome Home! Attention first time buyers, downsizers and landlords. This turnkey property is ready to go! Prime location ~5 min to South Keys, Shopping, Parks, Walking distance to Elementary Schools (English Public, Catholic, French Catholic) and a stones throw to French Public. Open concept main level offers plenty of living space with large windows and access to a private yard. Functional kitchen with 3 appliances (Refrigerator/Stove 2024), Updated Laminate flooring (2022) throughout the main and 2nd level. 2nd level features 3 bedrooms and a 4 piece bath. Finished basement area ideal for use as additional living space and a large mechanical/storage room with in unit laundry. 1 parking space at your front door and plenty of visitor parking nearby. Gas Furnace and Central AC. Previously rented for $2,550/mth + utilities. Book your showing today! 24hr irrevocable as per form 244 due to one of the Sellers being out of country. Open House Thursday April 17, 2025 from 5-7pm. (id:19720)
Keller Williams Integrity Realty
390 Marcel Street
Alfred And Plantagenet, Ontario
Welcome to 390 Marcel St. This pride of owneship home offers an oversize lot located on a quiet street. Newly renovated in 2023. This home offers lots of windows.The Open Concept great room offers a remodel kithchen with lots of cupboards, marble counter top, backsplash and ceramic flooring . Hardwood floor dining room and living room. Primary bedroom offer a 5 pcs cheater ensuite bathroom. The basement offers beautiful Family room with a Propane Fireplace and a entertaining Bar & Stools, 2 fair size bedrooms and a 3 pce bathroom. Also included is a cold storage room and a direct access to the garage.( for a potential in law suite). The backyard offers a huge yard with cedar edge for privacy, 2 storage shed, GreenHouse, patio interlock with gazebo and a 21 ft above ground pool & accessories. also a second entry on the east side for an RV or camper. surface well in backyard with water sprinkler system . (id:19720)
Right At Home Realty
203 - 88 Richmond Road
Ottawa, Ontario
Looking for a sun-filled space with style, storage, functional layout, walkability, and your own private outdoor retreat? This Westboro gem ticks all the boxes! Welcome to Q West, where modern living meets exceptional location. This beautifully updated 1-bedroom + versatile den condo is tucked quietly at the back of the building, offering a tranquil 218 sq ft south-facing terrace; the perfect private spot to unwind, entertain, or soak up the sun in peace (and great for your little furry family members too!). Step inside to a bright, sun-filled layout where every detail has been thoughtfully refreshed. The brand-new kitchen and hardwood flooring are stylish yet timeless, elevating the space and creating a light, airy feel throughout. Freshly painted and move-in ready, this condo blends comfort with a polished, contemporary vibe. The den is a flexible bonus: ideal as a home office, workout space, guest room, or reading nook, whatever works for your lifestyle! The location? Unbeatable. Right in the heart of Westboro, you're steps to local favourites like Juice Dudez (right across the street!), Napoli Pizza, Strawberry Blonde Bakery, Fratelli, Pure Kitchen, Equator Coffee, and Farm Boy for your daily essentials. Tunney's Pasture and the LRT are just a short walk away, making commuting or car-free living easy and convenient. This unit also comes with underground parking and a storage locker, but you may find you rarely need your car thanks to the incredible walkability of this neighbourhood. Enjoy all the perks of living at Q West, with amenities including a fitness centre, enviable party room, theatre room, boardroom, pet wash station, and more! All with incredibly reasonable condo fees in a well-managed building. Urban living, elevated and serene; come see it for yourself! (id:19720)
Engel & Volkers Ottawa
19 Armadale Crescent
Ottawa, Ontario
OPEN HOUSE THURSDAY APRIL 17TH 5:00-7:00pm & SATURDAY APRIL 19TH 2:00-4:00pm. Welcome to this recently renovated townhome, situated on a quiet crescent! This beautiful unit features 3 bedrooms, 2 bathrooms, and a finished recreation room that you won't want to miss. Numerous renovations and upgrades since 2020 have been completed with great attention to detail, making this home move-in ready. The new kitchen includes granite countertops, opening into living room to allow loads of natural light and all new appliances. Renovations also include bathrooms, new windows, roof, sliding patio door, and front door. Further enhancements include vinyl plank flooring, new carpet on staircases, a redone driveway interlock and a deck. Freshly painted main level 2025. Move in and enjoy the convenience of being close to Cobble Hill Park, numerous schools, shopping, and restaurants, all within a quiet neighborhood. Enjoy your summer days on the back deck! (id:19720)
Royal LePage Team Realty
76 Clarkson Crescent W
Ottawa, Ontario
An absolute Gem!!!! Move in - Do Nothing!!! Its like getting the builders model with $80K spent in Renovations since December 31st!! Absolutely EVERYTHING has been touched with top of the line finishings !!! Enjoy New Designer Chefs Kitchen with backsplash, quartz, and 3 Brand New appliances!!!! No heavy lifting - every detail looked after... From large to small - Enjoy brand New Flooring, New paint, Closet and interior doors - right down to the new closet doors, matching hardware and light fixtures. Amazing Open Floorplan with generous Room Sizes, plus a fully finished basement with home office and Recroom. Also note that the Master Bedroom will take large furniture and includes a wall of closets - and also note that this home does feature 2 full washrooms with quartz counters. Remember ALL shopping, Great Buses, and top rated Schools are within walking distance to this amazing home!!!! Open House Sunday 2-4!!!!! (id:19720)
Greater Ottawa Realty Inc.
52 Saddlehorn Crescent
Ottawa, Ontario
This stunning 4-bedroom, 3-bathroom home in the sought-after Bridelwood neighborhood of Kanata is truly a hidden gem. As you step inside, you're welcomed by a spacious foyer that sets the tone for the home's inviting atmosphere. The entire main floor underwent a major renovation in 2023, showcasing thoughtful design and modern finishes. Flowing seamlessly from the foyer, you'll find a spacious dining room, an additional living room, and a cozy family room that leads into the beautifully updated kitchen at the rear of the home. Every inch of this space reflects the care and attention to detail the current owners have invested, ensuring it's ready for the next family to make lasting memories. Upstairs, the expansive primary bedroom spans the entire width of the house and is complemented by a generous walk-in closet and a luxurious, renovated 4-piece ensuite. The second floor also features three additional well-sized bedrooms and a full bathroom, making it ideal for a growing family. The unfinished basement offers endless possibilities whether you're envisioning a home gym, playroom, or office, the space can easily be tailored to your needs. Outside, the private backyard is a true retreat with no rear neighbors and direct access to the surrounding pathway system. This convenient network can lead you to nearby amenities such as Starbucks, grocery stores, top-rated schools, green spaces, and even a soccer field. Nestled on a quiet crescent, this home is perfect for those seeking a peaceful, established community with all the amenities you could need close by. Book your showing today! (id:19720)
Royal LePage Performance Realty
415 - 10 James Street
Ottawa, Ontario
Welcome to James House, a NEW sophisticated state-of-the-art boutique condominium in the heart of Centretown. This MUST SEE high design loft unit features 1 primary bedroom and a versatile 2nd room for home office or guest space, a luxury washroom, in-suite laundry, floor-to-ceiling windows and an oversized balcony w/western views and outdoor living space. This unit is also available furnished (price negotiable). This luxury condo boasts a number of premium amenities to help you relax & recharge. Enjoy social time in the spectacularly designed lounge with fireplace, the zen garden or by the heated rooftop saltwater pool with beautiful views of downtown Ottawa. The facility also includes: a fully-equipped fitness centre, wellness yoga studio, front lobby concierge service with Valet1 app that allows facial recognition keyless entry, dog wash station, product library for borrowing items such as a ladder, mixer, etc. and underground heated garage for visitor parking. Street parking permit available. The suite features hardwood floors, open-concept kitchen with high-end finishes including an island with storage & breakfast bar seating for four, built-in appliances, and quartz CT. The light filled bedroom has a deep closet with black out blinds & the spacious bath offers floating quartz topped vanity, mirrored wall cabinets, oversized tile, sophisticated black fixtures & faucets. WATER, HWT AND HIGH SPEED INTERNET ARE INCLUDED IN THE RENT. (id:19720)
Royal LePage Team Realty
181 Seabert Drive
Arnprior, Ontario
BRAND NEW HOME! Nestled on a spacious 42-ft x 131-ft lot , this stunning 2025-built DETACHED bungalow offers modern elegance and thoughtful design. The main floor features 2 generous bedrooms and 2 full bathrooms, including a primary suite with a walk-in closet and an ensuite with a standing shower. The gourmet kitchen boasts quartz countertops, a double-bowl sink, and a sleek faucet, seamlessly flowing into the dining and living areas. Wide windows throughout the home flood the space with natural light, enhancing the bright and airy ambiance. Enjoy enhanced privacy with no rear neighbors, perfect for relaxing or entertaining with friends and family in the spacious living area or the deep backyard. The home is beautifully finished with upgraded flooring, dimmable pot lights throughout the living and dining areas, and exterior lighting for added ambiance. The partially finished basement offers wide windows and a 3-piece rough-in, ready for your personal touch. Plus, the hot water tank is owned, saving you rental costs. Being close McNamara Trail, McLean Avenue Beach, Robert Simpson Park as well as all amenities you get the perfect blend of comfort and nature! Located just minutes from schools, parks, and essential all amenities such as grocery stores, restaurants, school, hospital, its also within walking distance of an upcoming commercial/retail plaza. Plus, it's a 30-minute drive to Kanata Tech Park and 45 minutes to downtown Ottawa Experience luxury, comfort, and convenience in this modern gem! (id:19720)
Royal LePage Team Realty
28 Seabert Drive
Arnprior, Ontario
Nestled on over 42-ft lot, this stunning 2022-built home features 5 spacious bedrooms, 4 bathrooms and finished basement. The gourmet kitchen offers quartz countertops, pantry, valence lighting, and a sleek granite sink. The airy double-ceiling in dining area adds a touch of grandeur, while the master bedroom boasts a walk-in closet for ultimate convenience. With upgraded hardwood floors throughout and ample pot lighting in the living area, basement and around the exterior, this home is as stylish as it is functional. It is just minutes away from schools, parks, and essential amenities and is conveniently located at walking distance from upcoming commercial/retail plaza. It is just 30 minutes from Kanata Tech Park and 45 minutes from downtown Ottawa. Perfect for modern living, this home offers luxury, comfort, and convenience in one beautiful package! (id:19720)
Royal LePage Team Realty
2 - 448 Cambridge Street S
Ottawa, Ontario
Welcome to **ALL-INCLUSIVE** 448 Cambridge St, Unit 2 -utilities and everything included, perfect for those seeking a hassle-free living experience. This charming, thoughtfully designed home is located in one of Ottawa's most desirable neighborhoods. It blends modern elegance with cozy comfort, ideal for families, professionals, or anyone wanting the best of city living.Inside, you'll find a bright and spacious layout, with a large family room and 2 well-appointed bedrooms, offering both style and functionality. The sleek kitchen features high-end appliances, ample storage, and beautiful countertops, making it perfect for cooking and entertaining. Large windows bring in plenty of natural light, creating a warm, inviting atmosphere. The large basement provides extensive storage, helping keep your home organized and clutter-free. The property also has 24/7 camera surveillance for added security. Enjoy direct access to the backyard, a private retreat perfect for relaxing, gardening, or entertaining.**Location?** It doesn't get better than this! Just 5 minutes from Carleton University and 10 minutes from the University of Ottawa, this home is perfect for students. It's also within walking distance to shops, restaurants, cafes, and public transit. Nearby areas include Parliament Hill, the Airport, Civic Hospital, Little Italy, Chinatown, Glebe, Centretown, Downtown, Old Ottawa South, Tunneys Pasture, Hintonburg, and Lebreton Flats.With easy access to major transit routes, downtown Ottawa, and essential amenities, this home offers convenience and a vibrant lifestyle. Don't miss the opportunity to make 448 Cambridge St, Unit 2 your new home....Schedule a showing today! (id:19720)
Coldwell Banker Sarazen Realty
872 Snowdrop Crescent
Ottawa, Ontario
Major price opportunity! Check this one out! "Concord" model inventory home with 4 bedrooms, 3.5 bathrooms (1 ensuite) and a loft! Finished basement space brings total sq ft to approx 2521 sq ft per builder plan. Lovely quiet crescent near a park and close to all Findlay Creek amenities. Brand new construction! Fabulous extras and Energy Star features. (id:19720)
Oasis Realty
801 Gamble Drive
Russell, Ontario
Upgraded quality built Tartan home with over 2500 sq ft on a premium 50 foot lot. Enjoy the great location of this home being just off of the community pond with a park and walking path surrounding it. Close proximity to many schools, recreation areas including the Russell Fairgrounds and Arena, as well as the New York Central Fitness Trail which takes you all the way over to Embrun - perfect for a bike ride or your new running path. This home features 10 foot ceilings, hardwood flooring and modern finishes throughout and comes complete with a formal dining room with crown moulding, main floor den with French doors, and an open concept great room with a cozy gas fireplace and wall to wall windows flooding the home in natural light leading you to the eating area and gourmet kitchen featuring an island with a breakfast bar, stunning quartz counters, added floor to ceiling cabinetry to store your pantry items, and a touch of luxury in the beautiful herringbone back splash leading all the way to the ceiling as a back drop to the upgraded range hood. Enjoy the convenient mud room which has additional storage space and gives you direct access from the garage through to the kitchen - bringing in groceries has never been easier! Upstairs features 4 spacious bedrooms including an oversized primary suite with double walk-in closets and a luxurious ensuite with dual vanities, large soaker tub, and a stand-alone glass shower. Plenty of closet space in the other three bedrooms as well with a walk-in closet, and 2 double closets. Convenient second floor laundry room as well. Lower level comes already partially finished with drywall up. A large recreation room currently occupies this space but this room has endless possibilities with a bathroom rough-in, additional bedroom options, or a large finished family room to enjoy game nights or movie nights with the family. (id:19720)
RE/MAX Delta Realty Team



