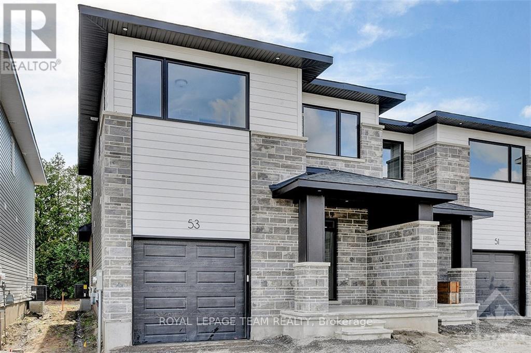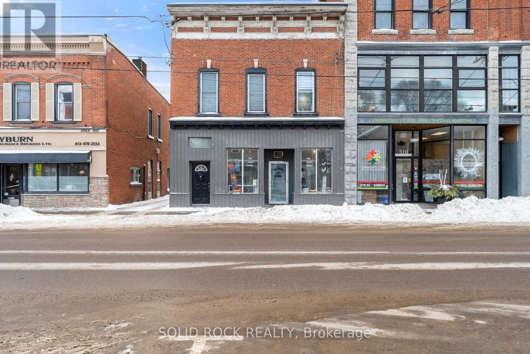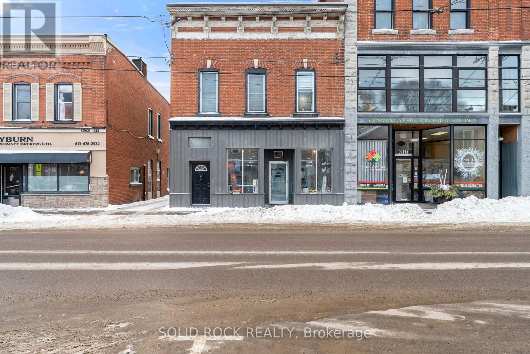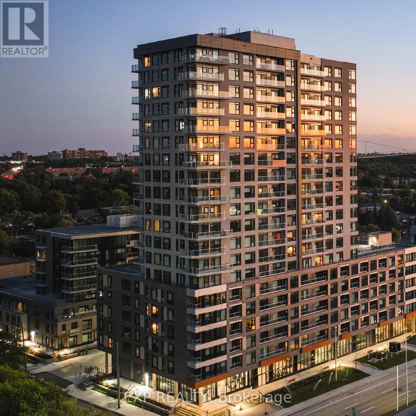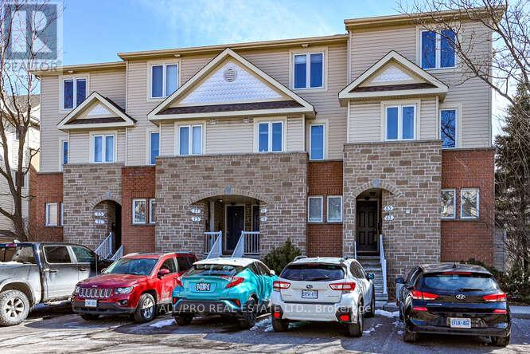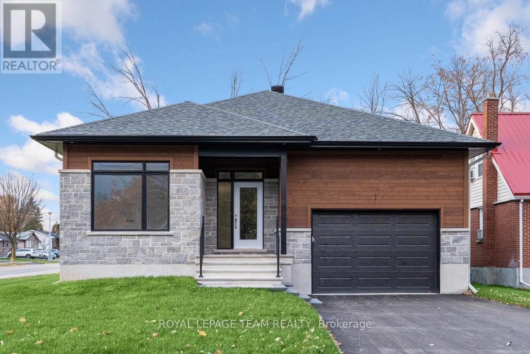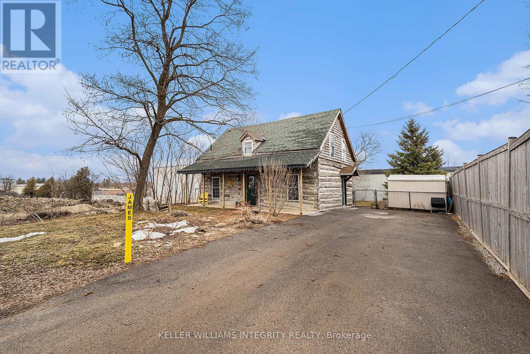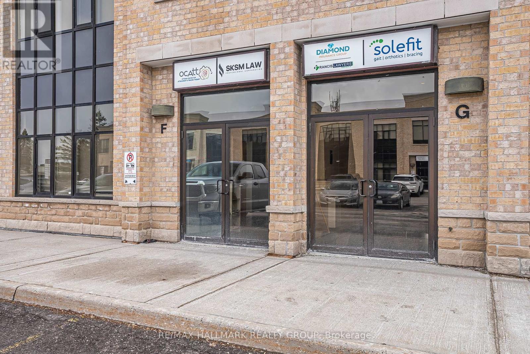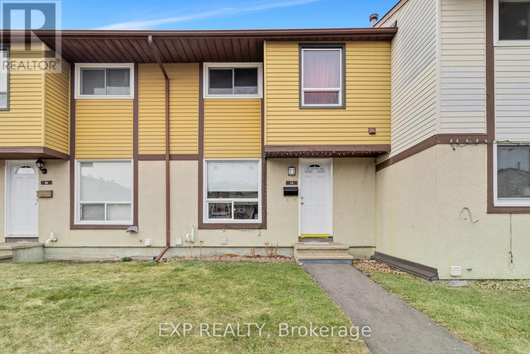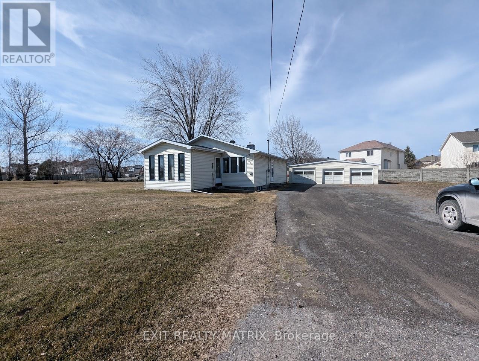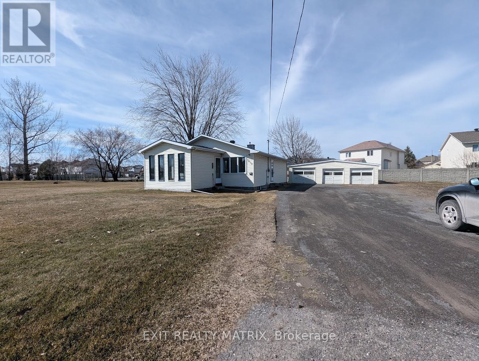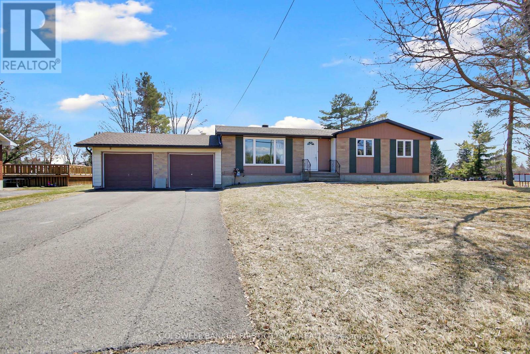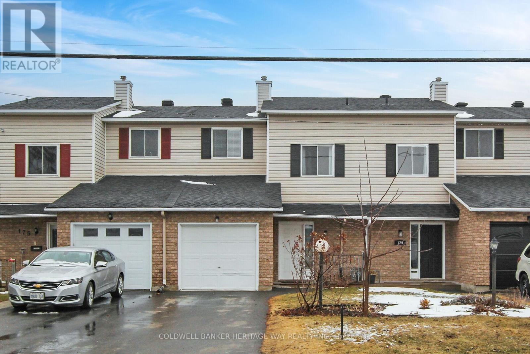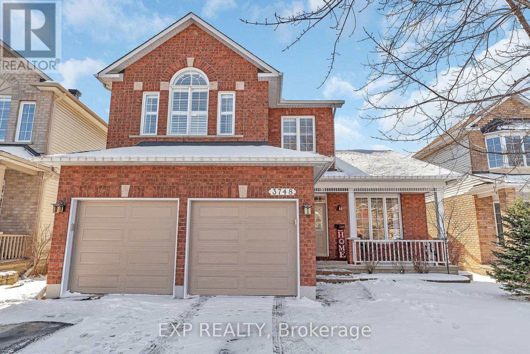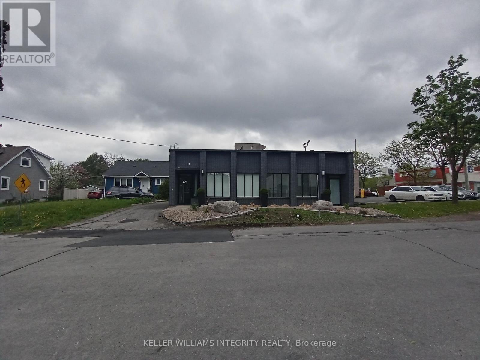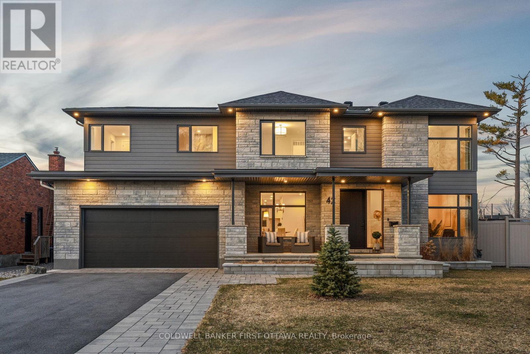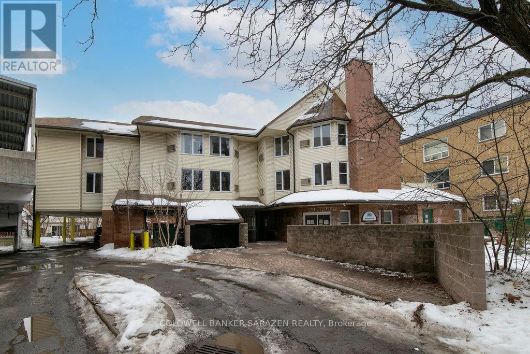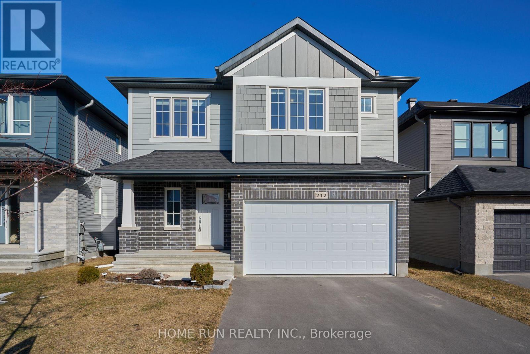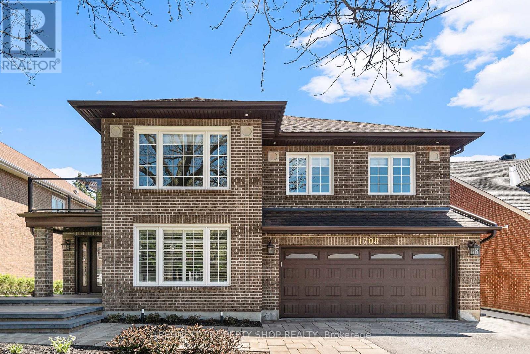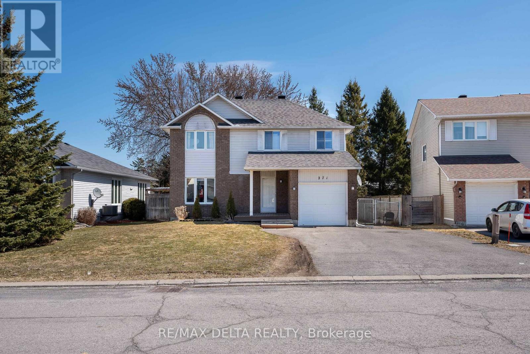Ottawa Listings
19 Senators Gate Drive
Perth, Ontario
Welcome to this one of a kind bungalow, in the sought-after community of Perthmore, just a short walk from all the amenities the community has to offer. This home is elevated above the rest, offering breathtaking attention to detail. Built in 2019, this home has been thoughtfully updated with tasteful design upgrades. The upstairs living room fireplace features a stunning marble slab, floor to ceiling board and batten, and custom sconces, while the downstairs built in includes a sleek 55-inch fireplace unit with 24-inch grey, fluted style tile, including cabinetry on either side, all with ambient picture frame lighting. The updated kitchen boasts quartz black countertops and a floor-to-ceiling marble backsplash, a coffee nook offers a marble ledge and extra cabinetry. Custom made hood range with oak trim, new light fixtures, tasteful wallpaper, and custom details throughout the home add both style and functionality, making this home a true showpiece.The main floor offers two bedrooms, including a primary suite with ensuite bathroom, walk-in closet, and direct access to the back deck with a pergola. Additionally, there is a convenient laundry area and a second bathroom featuring elegant floor-to-wall treatments.The finished lower level is more than just extra living spaceit's a beautifully designed area, stunning built-in units, a custom bar, an additional large bedroom, and a bathroom. The backyard is a private oasis with two 10x10 stone patio areas for barbecuing and seating. Its fully fenced-in with no rear neighbors, offering ultimate privacy. The heated chlorine pool features brick interlocking and a luminating waterfall, surrounded by lush hydrangea trees, boxwoods, and vibrant spring blooms like tulips and daffodils (over 100 planted). The Boston ivy climbs the pergola, adding whimsical touch. The front yard is beautifully landscaped with two large perennial gardens, creating a welcoming entrance. Your heart will fall in love with every space in this home. (id:19720)
RE/MAX Affiliates Realty Ltd.
F - 35 Robinson Avenue
Ottawa, Ontario
Spring into this! Three bedroom main floor condominium in Sandy Hill near the Lees LRT station that has a walkout yard backing onto nature and a short walk to the Rideau River walkway. Hardwood floors and open concept kitchen/dining/living room. This unit has one of the more unique and larger floorplans and is rarely offered for sale. Newer windows and patio door. Updates to kitchen and bathroom. In unit laundry. Large double closet in primary bedroom. Rear yard exclusive is great for dog owners. Unit comes with one underground parking spot and storage locker. Presently rented but tenants are moving out on April 30th, 2025. Could be a good income property so close to the new Ottawa U medical building or a great starter home close - but not too close to downtown. Hydro costs for the past twelve months was just under $1500. Come see it before it's too late! (id:19720)
Sutton Group - Ottawa Realty
6341 Renaud Road
Ottawa, Ontario
Welcome to this custom Minto "Elora" 3 bedroom 3 bathroom single family home, offering the style and comfort of new construction without the wait. Professionally landscaped with stone hardscaping and a rear pergola for alfresco dining, this property boasts exceptional curb appeal. Thoughtfully designed home features gleaming hardwood floors that flow seamlessly from the front door through the main and second levels, including the staircase, creating a warm and cohesive feel throughout. The main floor offers a formal dining room and a great room centered around a gas fireplace, finished with an eye-catching stone façade. The chefs kitchen boasts upgraded soft-close cabinetry, an island with a "cappuccino bar" eat-in area and high-end stainless steel appliances, making it a true centerpiece of the home. Adjacent to the kitchen is a versatile lounge area, perfect for use as a home office or play area. From the kitchen there are terrace doors leading to a beautifully landscaped (fully fenced) backyard with durable vinyl fencing, providing a low maintenance yet inviting outdoor retreat. On the 2nd level, the primary suite serves as a luxurious retreat with a stylish ensuite featuring a double-glass shower, extra long vanity with quartz countertop, and a spacious walk-in closet. 2 additional bedrooms are generously sized, offering comfort and flexibility for guests, children, or office use. The finished basement expands the living space further, with a media room, gym area, laundry and utility room that includes ample storage space. Note: this area also has a rough in for a future full bathroom to be installed. This home stands out with an extensive list of builder upgrades, ensuring quality and sophistication at every turn (detailed list available). With an attached single-car garage for added convenience, this elegant property is ready for its new owner. (id:19720)
RE/MAX Hallmark Realty Group
105 Vallier Way N
Ottawa, Ontario
This is a fantastic opportunity to live in a move-in-ready home in vibrant, family friendly community, just a short drive from Ottawa. Step inside and be greeted with rich hardwood floors that flow throughout the main level. An elegant formal dining room that exudes sophistication adjacent to lovely living room. The bright open concept kitchen seamlessly connects the spacious family room complete with a gas fireplace creating the ultimate space for every day living and entertaining. Upstairs, you'll discover generously sized bedrooms and a versatile loft/den that can adapt to your family's needs. The primary suite is a true retreat, featuring a walk-in closet and a luxurious ensuite bathroom. The fully finished lower level provides additional living space, highlighted by a stylish stone-accented gas fireplace with it own private bathroom. Ideal for cozy move nights, a home gym or a playroom. Step outside into your own private backyard haven with no close rear neighbours featuring a swim spa pool. The perfect way to unwind, recharge and indulge in a resort styled ambiance right at home. (id:19720)
Engel & Volkers Ottawa
1017 Moore Street
Brockville, Ontario
**An Open House will be held at 1 Duke Street on Saturday, April 26th from 2pm-4pm & Monday, April 28th from 11am to 1pm.** Nestled in a prime location just minutes from Hwy 401 and surrounded by local amenities, the Stratford model by Mackie Homes, offers both convenience & style. Boasting 2,095 sq. ft. of living space, this home features a bright, open-concept layout with 3 bds, 3 bths & an oversized single-car garage. The kitchen, complete with a centre island, granite countertops, a pantry & a versatile office nook, is perfect for both everyday living & entertaining. The dining room seamlessly extends to the sundeck & backyard, offering the perfect indoor-outdoor flow for hosting or relaxing outdoors. Upstairs, the primary bd features a walk-in closet and a 5-pc ensuite. Two additional bds, a family bth & a laundry room complete the 2nd level. An appliance package valued up to $5,000 is available with this property, for purchases made by April 30, 2025. Conditions apply. (id:19720)
Royal LePage Team Realty
906 Tanguay Court
Ottawa, Ontario
Discover modern living in this charming 2-storey condo featuring stunning hardwood flooring throughout. The open concept living and dining rooms create an inviting space, perfect for entertaining. Step out onto the delightful Juliette balcony to enjoy a morning coffee or evening breeze. With 2 bedrooms, 2 bathrooms, and a convenient laundry room, comfort is guaranteed. Outside, find an outdoor storage shed and a fenced patio area, ideal for relaxing or hosting gatherings. Located in a vibrant neighborhood with access to amenities. Close to transit and highway access. Contact us today to learn more! (id:19720)
RE/MAX Hallmark Realty Group
308 Victoria Street N
Tweed, Ontario
Well maintained Investment Property with a Commercial Space and 2 Apartments in downtown Tweed is a must see. The main level commercial space is currently tenant occupied as a Thrift Store with ample storage and a 3 piece bathroom with approximately 670sqft. The upgraded 3 bedroom Unit is tenant occupied with approximately 1100sqft on the upper floor features an open concept kitchen with island. Dining area with bright windows, 4 Piece bathroom and in-suite laundry. Rear 1 bedroom apartment is tenant occupied with kitchen, living room and 3 piece bathroom with approximately 480sqft. Roof is approximately 13 years old and all flooring, kitchens, furnace approximately 2019. Total rental income $3800/month. Cap rate for the property is 8.58% AMAZING given the market. 1 Hydro and Gas meter for the building. 3 Parking spaces available. Great high traffic location close to all amenities and only 30 minutes to the HWY 401. 24hrs notice required for all showings for all units. 24hour irrevocable on all offers. (id:19720)
Solid Rock Realty
308 Victoria Street N
Tweed, Ontario
Well maintained Investment Property with a Commercial Space and 2 Apartments in downtown Tweed is a must see. The main level commercial space is currently tenant occupied as a Thrift Store with ample storage and a 3 piece bathroom with approximately 670sqft. The upgraded 3bedroom Unit is tenant occupied with approximately 1100sqft on the upper floor features an open concept kitchen with island. Dining area with bright windows, 4 Piece bathroom and in-suite laundry. Rear 1 bedroom apartment is tenant occupied with kitchen, living room and 3 piece bathroom with approximately 480sqft. Roof is approximately 13 years old and all flooring, kitchens, furnace approximately 2019. Total rental income $3800/month. Cap rate for the property is 8.58% AMAZING given the market. 1 Hydro and Gas meter for the building. 3 Parking spaces available. Great high traffic location close to all amenities and only 30 minutes to the HWY 401. 24hrs notice required for all showings for all units. 24hour irrevocable on all offers. (id:19720)
Solid Rock Realty
310 - 1366 Carling Avenue
Ottawa, Ontario
Brand New Studio Apartment Available this August 2025! Elevate your living experience at the new phase 2 of The Talisman, 1366 Carling Ave. Immerse yourself in an elevated living experience with top-tier amenities, a dynamic community, and effortless access to everything you need. Enjoy peace and tranquility in our modern apartments. These breathtaking units are designed to impress, featuring sleek luxury vinyl flooring, a state-of-the-art modern kitchen, spacious bathroom with gleaming quartz countertops and deep tub, and an expansive open-concept layout. Indulge in premium on-site perks, including a high-end main-floor gym, heated underground parking and smart apartment technology for security and convenience. Apartment Features:- Water, gas, and AC included in rent. This is more than just a home; its a lifestyle upgrade. *Building is still under construction* Applicants must have a Single Key Report Completed Upon Application. (id:19720)
Exp Realty
77 - 75 Strathaven Private
Ottawa, Ontario
Tranquil Forest Views in the Heart of the City! Welcome to this beautifully updated 2-bedroom, 2-bath condo offering the perfect blend of modern living and serene natural surroundings. Backing onto mature trees and peaceful parkland, you'll enjoy the rare luxury of no rear neighbors just the calming sights and sounds of nature. Step inside to a spacious main floor foyer that opens into a bright, open-concept layout. The kitchen is a delight, featuring sleek quartz countertops, a stylish glass backsplash, undermount sink, and convenient breakfast bar for meals on the go. Hardwood floors flow through the generous living and dining areas, centered around a stunning stone natural gas fireplace perfect for cozy evenings in. Step outside to your private back patio and covered porch, complete with a small deck where you can sip your morning coffee or unwind at the end of the day while taking in the forested view. Lower level has 2 good sized bedrooms with closets, large 4 piece bath, laundry room and some storage. This peaceful retreat makes city living feel like a getaway. Close to LRT, St Laurent Shopping Center, Groceries stores, parks and schools. Don't miss this rare opportunity! PRICED TO SELL! (id:19720)
All/pro Real Estate Ltd.
1390 Lough Drive
Ottawa, Ontario
Welcome to this custom-built, 5-bedroom, 4-bathroom home in Cumberland Estates. A grand 2-storey foyer with vaulted ceilings, a striking staircase, and a main-floor office greet you. Designed with a smart layout and luxurious finishes, including newer hardwood floors staircase and spindles, it's an ideal home for family living. The gourmet kitchen features stainless steel appliances, a newer dishwasher, a large island, and flows into an eating area overlooking a private backyard with a tree-lined lot and ravine.The primary suite includes a luxurious ensuite with jacuzzi tub and walk-in closet. Four additional bedrooms including one in the basement provides space for everyone. You will fall in love with the fun north wing that features a great room, family room & incredible light fixtures plus the large garage. There is a spacious finished basement rec room with 3-piece bath, extra storage and updated electrical & pony panel. With 4 fireplaces, a newer deck, a double-door garage, and circular paver driveway, this 3-acre property stands out. Located minutes from Orleans with proximity to schools, parks, trails, and shopping, its a rare find. Ready for your family - plan your visit today! (id:19720)
RE/MAX Hallmark Realty Group
319 - 411 Mackay Street
Ottawa, Ontario
This modern 1 bedroom 1 bathroom condo offers the epitome of urban living. Situated in Beechwood, this condo combines contemporary design with convenience. Upon entering, you are greeted by an open-concept layout that maximizes space and functionality. The living area boasts large windows that flood the space with natural light, creating a bright and inviting atmosphere. The kitchen is equipped with SS appliances & quartz countertops. The bedroom is a cozy retreat with a spacious closet and large window. The bathroom is elegantly appointed with walk in shower and modern fixtures and finishes. In addition, this condo offers a host of amenities designed to enhance your urban lifestyle. From a fitness center to a beautiful terrace offering privacy in the city, residents have access to everything they need to live, work, and play in style. Conveniently located near shopping, dining, and entertainment options, this condo offers the ultimate urban lifestyle experience. Amenities include; bike storage, exercise room, game room, guest suite, gym, party room, meeting room (id:19720)
Solid Rock Realty
1058 Turner Drive
Brockville, Ontario
**An Open House will be held at 1 Duke Street on Saturday, April 26th from 2pm-4pm & Monday, April 28th from 11am to 1pm.** Situated on a premium pie-shaped lot in the new community of Stirling Meadows, Brockville, this home combines modern convenience with thoughtful design. Offering easy access to Highway 401, shopping, and amenities, the 'Stirling Hemlock Hip Roof' model by Mackie Homes delivers approximately 1,539 sq. ft. of well-planned living space. Features include three bedrooms, two bathrooms, and an open-concept layout that is perfect for both entertaining and family living. The kitchen highlights ample cabinetry, sleek stone countertops, and a centre island that serves as the ideal gathering spot. The dining area and great room provide a warm, inviting space with a cozy fireplace and direct access to the backyard. Additional features include a dedicated laundry room and a convenient family entrance with interior access to the oversized single garage. The primary bedroom is a peaceful retreat, featuring a walk-in closet and a beautifully designed 4-piece ensuite. An appliance package valued up to $5,000 is available with this property, for purchases made by April 30, 2025. Conditions apply. (id:19720)
Royal LePage Team Realty
1070 Turner Drive
Brockville, Ontario
**An Open House will be held at 1 Duke Street on Saturday, April 26th from 2pm-4pm & Monday, April 28th from 11am to 1pm.** Located in the new community of Stirling Meadows, Brockville, this detached bungalow offers convenience and comfort with easy access to Highway 401 and nearby shopping and amenities. The 'Stirling Hemlock Hip Roof' model by Mackie Homes provides approximately 1,539 sq. ft. of thoughtfully designed living space, featuring three bedrooms, two bathrooms, and an open-concept layout that enhances functionality and flow. The kitchen boasts generous cabinetry, sleek stone countertops, and a centre island that is perfect for casual dining. The dining room and great room create a welcoming space, complete with a cozy fireplace, and access to the sundeck and backyard that is ideal for outdoor enjoyment. Additional highlights include a dedicated laundry room and a family entrance with interior access to the oversized single garage. The primary bedroom is a private retreat with a walk-in closet and a beautifully designed 4-piece ensuite. An appliance package valued up to $5,000 is available with this property, for purchases made by April 30, 2025. Conditions apply. (id:19720)
Royal LePage Team Realty
1005 Moore Street
Brockville, Ontario
**An Open House will be held at 1 Duke Street on Saturday, April 26th from 2pm-4pm & Monday, April 28th from 11am to 1pm.** Welcome to 1005 Moore Street in Stirling Meadows, Brockville. With easy access to Highway 401 and nearby shopping amenities, this semi-detached home offers both a prime location and quality craftsmanship. The 'Thornbury 4-Bedroom Model' by Mackie Homes features approximately 1,868 sq ft of thoughtfully designed living space across all levels. Filled with natural light, the bright, open-concept interior is perfect for families and hosting. The kitchen, designed with a centre island, stone countertops, and a pantry, allows clear sightlines to the living and dining areas. Additional features include an exterior sundeck overlooking the backyard and an attached, oversized single garage. Upstairs, you will find four bedrooms, a family bathroom, and a convenient laundry room. The primary bedroom is complete with a walk-in closet and an ensuite bathroom. An appliance package valued up to $5,000 is available with this property, for purchases made by April 30, 2025. Conditions apply. (id:19720)
Royal LePage Team Realty
359 Carleton Street
Carleton Place, Ontario
This quaint 2 bedroom log home is centrally located within the picturesque town of Carleton Place. Offering an atmosphere of the past and yet with modern amenities. The rustic charm draws you in from the front porch where you can sit and enjoy morning coffee or relax at the end of the day with a cool drink in summer. As you enter the generous living room with exposed beams you have outside access to the driveway as well as access to the upstairs. The exposed beams carry through to the adjacent inviting eat-in kitchen with plenty of counter space & storage. Off the living room is the well appointed laundry room with access to the backyard, next to the laundry room is a 3 pc bath & utility closet. Upstairs you have 2 generous sized bedrooms with closets and 4pc bath. Natural gas radiant in-floor heating keeps you cozy during colder months. You also have hot water on demand. Outside you have parking in the drive for at least 5 vehicles you also have a good sized storage shed in the partially fenced backyard. Updates include: boiler 2023 appx., fencing 2020 appx., water pump 2024 appx., shed, roof shingles 2019 appx., appliances - dishwasher 2021 appx. (id:19720)
Keller Williams Integrity Realty
F2 - 160 Terence Matthews Crescent
Ottawa, Ontario
Ideally located in the sought after Kanata Business Park. Stunning second floor, renovated and fully furnished, this office offers close to 1,400 square feet of extremely efficient space. This suite features 3 private offices (one currently used as a photocopy room), a board room, 2 open office areas, kitchenette, and private washroom. Complete with sleek, high end finishes, large windows allowing bright light and warmth. 4 owned parking spots plus an abundance of visitor parking on site. Access to the 417 is a breeze and in close proximity to shopping and restaurants. (id:19720)
RE/MAX Hallmark Realty Group
15370 Ashburn Road E
North Stormont, Ontario
Welcome to 15370 Ashburn Rd Berwick, This well-kept century-old home on 9.75 Acres Hobby farm with an addition in 2003, offers 5 bedrooms, 3 baths, a Formal dining room, a spacious living room, office space, a bright kitchen with a center island, all appliances are included, a side entrance to private in-law suite in the basement, main floor laundry room and a separate 5 piece bathroom. The primary bedroom is of generous size with 3 windows, other bedrooms are also of generous size and offers plenty of closet space and storage. Patio doors from the kitchen to the covered deck and hot tub. Double detached garage, a 40' x 136' barn, and a shed 100' x 100', could easily be converted into an arena for your horses. This property is set on 9.75 acres, bordered by a small creek. Metal Roof 2020, sump pump 2024, furnace 2003. (id:19720)
Century 21 Action Power Team Ltd.
521 Entourage
Ottawa, Ontario
Be the first to live here! Mattamy's Boxwood END UNIT (1153 sqft) is a 2bed/1bath stacked townhome designed for ultimate comfort and functionality. A charming front porch greets you as you enter the spacious foyer, which features a convenient closet and stop-and-drop station. The dining area seamlessly connects to the open-concept living room and L-shaped kitchen, which boasts a breakfast bar perfect for entertaining. The upgraded kitchen includes modern cabinets, backsplash, and quartz countertops. Enjoy smooth ceilings & laminate flooring on the main level, along with upgraded doors throughout. Beyond the kitchen, you will find the primary bedroom with patio door access to the deck. Secondary bedroom is a generous size. Three appliance voucher included. Unfinished lower level comes with 3 piece rough in. One parking space included. Colour package and floor plans attached. Images provided are to showcase builder finishes. Lot 1512 (id:19720)
Exp Realty
203 - 1308 Thames Street
Ottawa, Ontario
Welcome to 1308 Thames St, located in the heart of Carlington! Step inside to find a chic and stylish 1-bedroom, 1-bath condo flooded with natural light. This functional layout features an open living space with high ceilings, large windows, and sleek hardwood floors. The kitchen is equipped with quartz countertops, wooden cabinetry, stainless steel appliances, and a bar perfect for cooking or entertaining. The bedroom is generously sized with custom shelving in the closet, providing ample storage and organization. Off the sun-filled living room, step through your garden doors to your private balcony overlooking greenery. Located minutes from the Hampton Park Plaza, the 417, and Westboro, this stylish condo is move-in ready! (id:19720)
Engel & Volkers Ottawa
83 Cohen Avenue
Ottawa, Ontario
Beautifully Updated Townhome in Katimavik! This bright and spacious townhome in family-friendly Katimavik is move-in ready! Featuring brand-new tile and laminate flooring, the open-concept main level offers plenty of natural light, with direct access to the private deck from the kitchen. The modern kitchen with stainless steel appliances flows seamlessly into the living and dining areas, making entertaining effortless. Upstairs, you'll find three spacious bedrooms and a full bath with direct access from the primary bedroom. The finished basement offers a great rec room or home gym space, plus a convenient two-piece bathroom. Enjoy an oversized, fully fenced backyard and a prime location just a one-minute walk to Eagleson OC Transpo Park & Ride and minutes from the highway, shopping, and everyday essentials. Don't miss out, book your showing today! * (id:19720)
Right At Home Realty
14 - 2570 Southvale Crescent
Ottawa, Ontario
Welcome to this inviting 3-bedroom townhouse at 2570 Southvale Crescent, Unit 14! Featuring a bright and open main floor layout with a spacious living room, separate dining area, functional kitchen, and convenient powder room, this home is perfect for comfortable living. Upstairs, you'll discover three generously-sized bedrooms and a full bathroom. The finished basement/Rec room offers extra living space, while the fully fenced backyard is ideal for relaxing or entertaining.Situated in a family-friendly neighbourhood just a 15-minute drive from downtown Ottawa, this home offers easy access to parks, schools, and essential amenities making it a must-see! (id:19720)
Exp Realty
1 - 203 Bruyere Street
Ottawa, Ontario
Available with Immediate occupancy. Amazing opportunity to live in Downtown Ottawa! Move in to your own space with Water, Gas, and Snow removal are included! This charming Century old building is newly renovated room has it's own Private Entrance fridge- stove/oven - dishwasher and a microwave. It is ideal for a student or single professional. Walking distance from the University of Ottawa, shopping, dining, recreation and coffee shops! You only need to pay for the Electricity and internet. Please note that laundry is not available however there is a local laundromat within walking distance. Some pictures have been virtually staged. (id:19720)
Tru Realty
104 - 950 Marguerite Avenue
Ottawa, Ontario
This beautifully designed condo unit offers a spacious and versatile layout, featuring 1 bedroom + a large den and 2 full bathrooms, including a private ensuite. With 937 sq. ft. of stylish living space plus an expansive 118 sq. ft. private terrace, this home is perfect for those who appreciate both function and flair.The bright and airy open-concept kitchen is equipped with granite countertops and a movable island, allowing for flexible dining and entertaining. The living rooms modern gas fireplace creates a cozy atmosphere, while patio doors invite natural light and lead to the terrace, complete with a gas hookup for BBQs.The spacious den with a half-wall is ideal for a home office or can easily be converted into a true second bedroom. Hardwood flooring flows throughout, adding warmth and sophistication. The primary suite offers generous closet space and an elegant ensuite bath. Located in a vibrant community just steps from the Rideau River, shopping, and recreation, this unit also includes in-unit laundry, a storage locker, and garage parking. Set within a beautifully landscaped building, this home offers the perfect balance of urban convenience and natural beauty. Open House Sunday, April 6th, 2025 from 2-4 p.m. (id:19720)
RE/MAX Hallmark Realty Group
1632 Trim Road
Ottawa, Ontario
Located in the heart of Orleans. 3 bedroom bungalow on large 35,886 sqft irregular lot with potential for redevelopment. Property has a large detached 3 car garage. Current zoning is R1HH[715]. The City of Ottawa proposed New Zoning By-law would rezone this lot to CM2 (Mainstreet and Minor Corridor Zones) allowing for residential and non-residential/commercial uses including but not limited to: bank, animal care establishment, catering establishment, community centre, day care, hotel, medical facility, museum, office, pay day loan establishment, place of worship, place of assembly, personal service business, recreation and athletic facility, R&D centre, retail store, restaurant, automobile service station, car wash, gas bar and more. Call now to book a viewing or obtain more information. (id:19720)
Exit Realty Matrix
1632 Trim Road
Ottawa, Ontario
Located in the heart of Orleans. 3 bedroom bungalow on large 35,886 sqft irregular lot with potential for redevelopment. Property has a large detached 3 car garage. Current zoning is R1HH[715]. The City of Ottawa proposed New Zoning By-law would rezone this lot to CM2 (Mainstreet and Minor Corridor Zones) allowing for residential and non-residential/commercial uses including but not limited to: bank, animal care establishment, catering establishment, community centre, day care, hotel, medical facility, museum, office, pay day loan establishment, place of worship, place of assembly, personal service business, recreation and athletic facility, R&D centre, retail store, restaurant, automobile service station, car wash, gas bar and more. Call now to book a viewing or obtain more information. (id:19720)
Exit Realty Matrix
6548 Carp Road
Ottawa, Ontario
Incredibly spacious custom built home, completed in 2021, on a special and unique riverfront property! Sitting on just shy of 5 acres, escape to the world outside your door and unwind in this exceptional setting. Incredible panoramic vistas at every turn.Thoughtful, interconnected interior design w spacious main living area anchored by a true chefs kitchen w soaring vaulted ceilings & oversized kitchen island, overlooking the Carp river. Brilliant blend of historic charm & modern convenience w the preservation of one wall from the 100+ year old original home, a nod to the rich history of the property. Retreat to your large screened in porch & watch the birds. Blink twice & you might miss the great blue heron as it flies down the rivers edge. Huge mudroom w loads of storage. Exceptional outdoor living space designed for relaxation, entertainment and family fun.The in ground pool & hot tub offer the perfect place to unwind, surrounded by a spacious lounge area.As the sun sets, gather around the fire pit overlooking the river for a serene and unforgettable night. Upstairs, six good size bedrooms ensures everyone has their own quiet retreat and space for multifunctional use such as home offices, wellness escape or hobby space.Primary bedroom is your private retreat w luxurious ensuite w freestanding tub & spacious glass encased walk in shower. Step out onto the private patio with breath taking river views that stretch as far as the eye can see.Glass railings allow for unobstructed views, blending luxury w the natural beauty of the property.Finished basement is the ultimate blend of entertainment, fitness and function with dedicated media room, home gym & kids retreat with custom built in playhouse and climbing wall. Large storage keeps everything organized & out of sight. Triple car garage provides ample space for vehicles and storage. Owned solar panels results in significant energy cost savings.Immerse yourself in the beauty of this home & the world outside your door. (id:19720)
Keller Williams Integrity Realty
7020 Parkway Road
Ottawa, Ontario
Bring your vision to life in the heart of Greely! Nestled on a spacious 1/2 acre corner lot, this 3+1 bedroom and 2 bathroom bungalow is sure to impress! The main level boasts maple hardwood & tile flooring, stylish kitchen with direct access to the back deck & expansive yard, grand master bedroom with a convenient Jack-and-Jill 3. pc. bathroom, and two additional bedrooms. A guest bathroom completes the main level. The lower level offers ample space with a large family room, a fourth spacious bedroom, and two versatile rooms ideal for office space, play areas, home gyms, or other creative uses. Plus, enjoy the bonus of INDOOR access to the insulated 2-car garage. Located close to elementary schools and green spaces, this property is ideal for families! Schedule your viewing today! (id:19720)
Coldwell Banker First Ottawa Realty
815 - 360 Patricia Avenue
Ottawa, Ontario
Welcome to your urban oasis in the heart of Westboro! This top-floor 2-bedroom, 2-bathroom condo offers 893 square feet of modern living, perfectly positioned as a corner unit with expansive floor-to-ceiling windows that provide panoramic views of the surrounding parks. The open-concept living and dining area is flooded with natural light, creating an inviting space for both relaxation and entertaining. The generously sized primary bedroom features an ensuite bathroom, ensuring privacy and convenience, while the second bathroom serves guests and the additional bedroom. Enjoy the practicality of in-suite laundry and the peace of mind that comes with included heated underground parking, a storage locker, and bike storage. Step outside, and you'll find everything you need just moments away - catch the LRT for an easy commute, shop at the local grocery store, and explore a variety of restaurants and boutique shops in the vibrant Westboro neighborhood. This well-appointed building boasts an array of amenities designed for your lifestyle, including a stunning rooftop terrace with breathtaking views and BBQ's, exercise centre, sauna & steam room, party room, theatre/screening room, yoga studio, pet spa, and courtyard. Embrace the convenience of modern condo living in one of the most sought-after locations in Westboro. Don't miss your chance to call this exceptional property home! (id:19720)
Engel & Volkers Ottawa
177 Mississippi Road
Carleton Place, Ontario
Solid, affordable, well taken care of and ready for immediate occupancy. This popular 2 story row unit townhome is just down the street from Carleton Place's gem...The Mississippi Lake/River and the ever popular Riverside Park with its sandy beach, water features, safe swimming and plenty of room for picnic's , canoeing and much more. Three good size upper level bedrooms and a fourth one in the lower level, all three levels here are fully finished, main floor is open concept with a patio door the the oversized back deck and fenced yard. The kitchen has lots of counter and cupboard space, the stairs up and down have just been carpeted and there is room to park in the garage and put two more cars in the driveway. We are "move in ready". (id:19720)
Coldwell Banker Heritage Way Realty Inc.
3748 Twin Falls Place
Ottawa, Ontario
Lovingly maintained and tastefully updated by the original owner, this two-storey home is situated on a premium ravine lot in the highly sought-after community of Riverside South. Designed for comfort and functionality, the Ridgewood by Richcraft Homes offers approximately 2,330 SqFT and boasts sun-filled rooms, hardwood floors in the spacious living and dining areas. The bright eat-in kitchen is perfect for family meals, featuring California shutters and custom transom on the sliding glass door that opens to the rear deck ideal for outdoor entertaining. Adjacent to the kitchen, the sunken family room with a cozy gas fireplace provides the perfect space for relaxation. A main-floor office/den offers a quiet retreat for work or study. Upstairs, the primary suite is a luxurious escape, complete with a 5-piece ensuite and walk-in closet. Two additional spacious bedrooms, a bonus room (easily made a 4th bedroom), and a full bathroom provide comfort and versatility, perfect for family members or guests. The fully finished lower level adds valuable living space, featuring a full 3-piece bathroom ideal for extended family, a recreation room, or a home gym. Step outside to your private fully fenced backyard, where a stunning inground pool and hard top gazebo awaits, perfect for summer fun and entertaining. Enjoy morning coffee on the covered front porch, and take advantage of living in a family-oriented neighborhood close to schools, parks, transit, and shopping. (id:19720)
Exp Realty
69 Kempster Avenue
Ottawa, Ontario
A stunning office building for sale in the West end of Ottawa. Completely refurbished inside and out in 2022 with luxury finishes. Street level entrance with a private parking lot at the back of the building. The ground floor features a cozy reception waiting area with a fireplace, a barrier-free bathroom, seven closed offices of various sizes and an admin area behind the reception. The basement is finished with a full contemporary kitchen with quartz countertops and stainless steel appliances including a refrigerator, cook-top, built-in oven, microwave and dishwasher. There's a cozy lounge/eating area with a fireplace. The lower level also has a large boardroom, two additional offices, a powder room and a three-piece bathroom with shower, a laundry room which includes a washer and dryer, and the mechanical room. This is a perfect opportunity for an investor to secure a quality building to operate a general office, a clinical, or medical related service. Welcome your clients to a bright, aesthetically pleasing, professional space. Located across the street from the Carling Avenue Cineplex, near Bayshore Mall and Highway 417. Vacant possession is available. Please note, floor plate measurements are approximate. Individual offices are also available for rent at this time with shared use of the boardroom, kitchen, bathrooms, and reception. (id:19720)
Keller Williams Integrity Realty
25 Rosemount Avenue
Ottawa, Ontario
Introducing 25 Rosemount, an exceptional commercial property nestled in the vibrant community of Hintonburg. This prime location offers endless opportunities for your business endeavours. Upon entering the main floor, you'll be greeted by a spacious reception area, perfect for welcoming clients and guests. Adjacent to this, a large gathering room awaits, ideal for hosting events, meetings, or workshops. A fully equipped commercial kitchen provides the infrastructure for culinary ventures or catering services, while additional offices offer ample space for administrative tasks or collaborative work. Venture upstairs with the elevator to discover the 2nd & 3rd, total of 22 well-appointed rooms complete with convenient kitchenettes & oversized full bathrooms. Whether utilized as individual offices, consultation rooms, or creative studios. With its flexible layout and prime location, the possibilities for this building are limitless. (id:19720)
Coldwell Banker Sarazen Realty
527 Triangle Street
Ottawa, Ontario
Welcome home! Absolutely stunning three bedroom, three bath townhome now available for rent in popular and sought after Stittsville. Once you come in, youll never want to leave! Fall in love with the glistening white chefs kitchen complete with sparkling white countertops, stacked modern cabinetry, double basin sink, stainless steel appliances and more! Sit back and relax in the beautiful open concept living area with plenty of natural light and space to furnish and decorate however you please - what more could you need! Enjoy the gorgeous Primary Bedroom with chic oversized windows that let the sunlight pour in all day long, stunning 3 piece ensuite with glass walk-in shower and tasteful finishing touches, enormous walk-in closet with built-in shelving and rods! Not to mention, two additional spacious upstairs bedrooms (perfect for families, guests, or an at home office space if desired - the options are endless!), spacious finished basement and green backyard , attached garage (extra convenient for winter months) and so much more! Located near plenty of delicious restaurants, shops and schools this family friendly neighbourhood has it all. Come fall in love today! Photos taken previously. (id:19720)
RE/MAX Hallmark Realty Group
42 Parkland Crescent
Ottawa, Ontario
A hand crafted interior by Axiom paired with the expert craftsmanship of Bedrock Developments results in this true masterpiece in one of Ottawa's most historic neighborhoods. No room for compromise across 5000SF of elevated luxury featuring an attention to detail always sought after but rarely ever found. The main floor is dressed in wide plank Canadian white oak floors and is highlighted by an open concept kitchen and great room that is sure to serve as the hub of the home. Custom Irpinia cabinetry and a large center island are flanked by high end chef grade appliances while the dining area provides direct access to the covered porch. A welcoming second floor offers 4 bedrooms and laundry room including a stunning owners suite with coved ceiling and custom his & her walk in closets. The quality of craftmanship is evident with magazine worthy ensuites offering curbless showers, radiant heat, a 3 car garage, a fully finished lower level with bar, bedroom & full bathroom and an elevator servicing all 3 levels. Set on a 75 x 125 landscaped property, the home may be tucked away in picturesque Arlington Woods but you are minutes to every imaginable amenity. Backed by a full TARION warranty and one of the City's most reputable custom home builders, your new home awaits. (id:19720)
Coldwell Banker First Ottawa Realty
25 Rosemount Avenue
Ottawa, Ontario
Introducing 25 Rosemount, an exceptional commercial property nestled in the vibrant community of Hintonburg. This prime location offers endless opportunities for your business endeavours. Upon entering the main floor, you'll be greeted by a spacious reception area, perfect for welcoming clients and guests. Adjacent to this, a large gathering room awaits, ideal for hosting events, meetings, or workshops. A fully equipped commercial kitchen provides the infrastructure for culinary ventures or catering services, while additional offices offer ample space for administrative tasks or collaborative work. Venture upstairs with the elevator to discover the 2nd & 3rd, total of 22 well-appointed rooms complete with convenient kitchenettes & oversized full bathrooms. Whether utilized as individual offices, consultation rooms, or creative studios. With its flexible layout and prime location, the possibilities for this building are limitless. (id:19720)
Coldwell Banker Sarazen Realty
A - 22 Tadley Private
Ottawa, Ontario
Welcome to 22A Tadley Private. A Beautifully Maintained 2-Bedroom, 2-Bathroom Condo located in the highly sought-after, family-friendly neighbourhood of Barrhaven. Step into this spacious and impeccably maintained single-level condo, This bright and airy 2-bedroom, 2-bathroom home features a functional open-concept layout designed for modern living. The entertainers kitchen boasts upgraded granite countertops, stainless steel appliances, and ample cabinetry perfect for hosting or enjoying a quiet night in. The kitchen flows seamlessly into the dining and living areas, which are filled with natural light. The generous primary bedroom includes a walk-in closet and a private ensuite bathroom for your convenience. The second bedroom is ideal for guests, a home office, or a hobby room, with a second full 3-piece bathroom conveniently located nearby. This unit has been lovingly cared for by its original owner and includes $13,500 in builder upgrades. You're just minutes from Chapman Mills Marketplace and Village Square, offering a wide variety of shopping, dining, and everyday essentials including Loblaws, Farm Boy, and Walmart. Families will appreciate the proximity to parks, playgrounds, and top-rated schools, while professionals will benefit from nearby public transit options and easy highway access to downtown Ottawa and surrounding areas. Whether you're taking a relaxing stroll through the neighbourhood parks or unwinding on your private patio, this condo offers the ideal balance of comfort, convenience, and community. ***OPEN HOUSE April 27th 2-4pm*** (id:19720)
Exp Realty
101 Mesa Drive
Ottawa, Ontario
Stunning Townhome w/ Finished Basement Immediate Occupancy! This beautifully upgraded 3-bed, 2.5-bath townhome in Half Moon Bay offers modern living & family-friendly convenience. The 2021 built Glenview home features the upgraded "Gourmet Kitchen" layout w/ an island w/ seating, quartz countertops, timeless white cabinetry, over-the-range microwave & stylish backsplash, all illuminated by sleek pot lighting. Hardwood flooring throughout the main floor enhances the sophisticated feel, w/ upgraded tile in the powder room & foyer. Upstairs, the primary bedroom offers a walk-in closet & ensuite, while the second bedroom also includes a walk-in closet - a rare offering! Rough-in for a 4th bath in the lower level adds future potential. Enjoy a vibrant community w/ easy access to Stonebridge Golf & Country Club & the Minto Rec Complex, offering a pool, skating rinks & sports fields. Dining, shopping & multiple OC Transpo stations are just minutes away, providing ultimate convenience. Outdoor enthusiasts will love the parks, trails & Rideau River nearby. Immediate occupancy means you can enjoy all the perks of this exceptional home & community right away! Don't wait! Contact us today! (id:19720)
Royal LePage Team Realty
275 Shakespeare Street
Ottawa, Ontario
Looking for a spacious home at a great price? This one checks all the boxes! With a huge primary bedroom, a generously sized kitchen perfect for entertaining, a 1-car garage, and parking for 3 cars in total, plus a fully finished basement with a bathroom, this home offers incredible value. The main floor features an eat-in kitchen that flows seamlessly into the living room, offering lovely views of the private backyard. On the second level, you'll find three spacious bedrooms and a full bathroom. The basement is a versatile space with a large family room, a 3-piece bathroom, and a den area. It also has the potential to be converted into an in-law suite, with existing wiring and plumbing for a kitchen. Step outside into the private, low-maintenance backyard oasis, where you can unwind on the interlock patio, perfect for outdoor entertaining. Plus, the home is just steps from shopping, Rideau River paths, and transit. Bonus - Heating is only $162 per month on equal billing. Don't miss out on this incredible opportunity book your showing today! (id:19720)
RE/MAX Hallmark Realty Group
33 Fielding Court
Ottawa, Ontario
Prime Location!! Cul-De-Sac!!! Welcome to this beautiful & deceptively large 3+1 bedroom, 2 full bath detached backsplit home, perfectly situated on a sought-after street where homes rarely come up for sale. Step inside to find a spacious living room featuring a cozy gas fireplace, perfect for relaxing evenings. Large, bright windows flood the home with natural light, complementing the gleaming hardwood floors throughout. Easy access to the spacious dinning room that leads to the delightful kitchen featuring plenty of counter space & cabinetry, stainless steel fridge & dishwasher - perfect for entertaining. Up a few stairs you'll find the expansive primary bedroom which radiates sunlight through the many windows. Two other well sized bedrooms & full bathroom round up the upper area. The separate family room offers additional space for entertainment or relaxation and is complimented by a bright bedroom and full bathroom. The large backyard is a true retreat, with a deck, no rear neighbours, and a gas BBQ hookup perfect for hosting summer gatherings. The attached 1-car garage provides convenience, while the basement offers ample storage and a dedicated workshop for your projects. Located in a prime neighbourhood, this home is close to parks, schools, and amenities, offering the perfect blend of tranquility and convenience. Don't miss this rare opportunity & book your showing today! (id:19720)
Equity One Real Estate Inc.
212 Condado Crescent
Ottawa, Ontario
I am excited to present this exceptional two-story, single-family home in the heart of Blackstone, the renowned Cardel Devonshire 2 model. This home features a double garage, high-ceiling living room, and four spacious bedrooms, along with a first-floor office ideal for remote work or study.Located near grocery stores, restaurants, and public transportation, it offers both convenience and comfort. The backyard is a standout feature, providing privacy with no back neighborsperfect for relaxation.This home blends modern design with an unbeatable location, making it a rare find in todays market. We invite you to explore its beauty and functionality.Upgrades:* Private, no back neighbours* Integrated speaker system* Electric car charger * Auto curtains for high ceilings* Induction stove in the kitchen* Mudroom window for added functionality* Extended walls in the dining room and master bedroom for more space* Oversized 4-panel patio slider for seamless indoor-outdoor living. (id:19720)
Home Run Realty Inc.
227 Grandview Road
Ottawa, Ontario
Crystal Bay waterfront resort like property providing an array of entertainment and recreational activities year round. Only 126 single family properties on the Ottawa River from Britannia to the NCC greenbelt making this a special opportunity. This modern 'smart' home has breathtaking panoramic views across the river to the Gatineau Hills and towards the city. The three level 3 bedroom split home and additional self contained Coach House all reimagined since 2021 are situated on a .85 acre lot with over 180' of waterfront. You can feel the serenity as you arrive through the gated entrance. High quality finishes throughout the buildings and grounds. Huge deck over a 3 season family room w/sauna. Other inclusions are a 36x18 inground saltwater pool, large deck and patio area, putting green, firepit, generator, BBQ station, gazebo and dock. Double car garage at main home and a single drive through garage at the Coach House. To be featured on HGTV's Luxury Lakefront Properties. Private retreat on the Grandview Golden Mile. (id:19720)
RE/MAX Hallmark Realty Group
777 Ovation Grove
Ottawa, Ontario
Stunning Semi-Detached Home Over 2900 Sq. Ft. of Living Space!Welcome to the sought-after Claridge Dunn model, one of the largest semi-detached homes in the area, offering over 2900 sq. ft. across three spacious storeys. This beautifully designed home is perfect for families and entertainers alike, with thoughtful upgrades and an unbeatable location.Main Features:Grand Entry: Double doors lead to a large foyer with a convenient and oversized mudroom, perfect for organizing everyday essentials.Main Floor: The open-concept layout includes a modern kitchen with ample counter space, a bright eat-in area, and a combined living/dining room featuring a cozy fireplace. A wall of windows in the backyard floods the space with natural light.Second Floor: The expansive primary bedroom boasts a walk-in closet and a luxurious ensuite. Three additional generously sized bedrooms and a main bathroom with double sinks complete the upper level.Basement Retreat: Endless possibilities await in the finished basement, offering space for a playroom, rec room, or a movie theatre, complete with a second fireplace for added comfort.Additional Perks:Located close to transit, top-rated schools, and shopping.Perfectly designed for modern living with ample storage and thoughtful layout.This home truly has it all space, style, and location. Dont miss your chance to call it your own! (id:19720)
Coldwell Banker Sarazen Realty
317 Westhill Avenue
Ottawa, Ontario
MOVE TO WESTBORO THIS SUMMER!! Dinardo Homes presents 317 Westhill Avenue - their newest build in this sought after Westboro location. From a builder synonymous with quality craftmanship and innovative designs, this residence will surpass your every expectation. Featuring 2475+SF of luxuriously finished space across 4 bedrooms, 4 bathrooms and a finished basement - this home is dressed to impress from top to bottom. A carefully crafted interior ensures only the highest quality of finishes throughout in a home that truly is move in ready. Fully fenced, landscaped, high end appliances, innovative security system, in wall retractable central vac, eavestrough, AC & much more - it is all there! Ideally situated on a dead end street, backed by Dinardo's reputation and a complete TARION NEW HOME WARRANTY. Estimated occupancy August 2025. Photos are from previous builds of similar homes. (id:19720)
Coldwell Banker First Ottawa Realty
1708 Autumn Ridge Drive
Ottawa, Ontario
This stunning all-brick home, situated on a quiet and distinguished street in sought-after Chapel Hill, is sure to impress. As you walk up the interlock pathway, you'll be greeted by a beautifully landscaped yard and a striking second-floor balcony with a sleek glass railing. Step inside to discover an exceptional main-level layout featuring a welcoming foyer, a bright home office (which could also serve as a main-floor bedroom), a convenient 3-piece bath, and a spacious living room with soaring ceilings. The elegant formal dining room flows seamlessly into the newly renovated kitchen, which boasts granite countertops, a stylish eat-in area, and a view overlooking the inviting family room. The second level offers a well-appointed 3-piece main bathroom and three generously sized bedrooms. The expansive primary suite is a true retreat, complete with a walk-in closet and a luxurious 5-piece ensuite. The fully finished lower level provides even more versatile living space, perfect for a recreation room, home theatre, office, or gym. Outside, the newly landscaped backyard - complete with a sprinkler system - creates the perfect oasis for relaxation or entertaining. Just minutes away from top schools, shopping, restaurants, transit (future LRT station), and more! (id:19720)
Bennett Property Shop Realty
182 Bordeau Street
Alfred And Plantagenet, Ontario
Stunning 2+2 Bungalow with No Rear Neighbours!Welcome to this beautiful open-concept bungalow nestled on a quiet, family-friendly street with the rare bonus of no back neighbours. From the moment you step inside, you'll be captivated by the spacious and airy layout. At the heart of the home is a gorgeous kitchen featuring an oversized island; perfect for entertaining or everyday family life.To the left of the kitchen, you'll find a generous dining area, while the bright and inviting living room with a cozy gas fireplace sits just ahead. The main level also features a spacious primary bedroom with a walk-in closet, a second bedroom, and a full bathroom. Downstairs, the fully finished lower level offers a massive rec room, two additional large bedrooms, and another full bathroom; ideal for guests or growing families.This home also boasts a double garage and the peace of mind that you'll never have back neighbours. Don't miss out on this incredible opportunity! (id:19720)
Keller Williams Integrity Realty
271 Bonavista Street
Clarence-Rockland, Ontario
Your Detached Home for the Price of a Townhouse! Welcome to this spacious 3-bedroom, 2.5-bath single-family home in one of Rocklands most convenient and family-friendly neighborhoods! Just minutes from schools, the golf course, groceries, and shopping, this home offers unbeatable value and location. Step inside to find a freshly updated kitchen with new appliances, stylish laminate flooring on the main level, and a fully finished basement perfect for a family room, home office, or play space. The fenced backyard offers tons of room for kids, pets, or weekend BBQs. Major updates include roof shingles (2020), a new furnace, and hot water tank (both rented at approx. $150/month). While the home could use a little TLC in places, it's packed with potential for the right buyer - whether you're a young family searching for your first home or looking to upsize from a condo. Come see for yourself the space, value, and opportunity this property offers! (id:19720)
RE/MAX Delta Realty
7341 Bank Street
Ottawa, Ontario
Welcome to this exceptional family estate, set on just over 6 picturesque acres complete with mature trees, a private pond, and a tranquil creek running through your backyard. Thoughtfully designed with a traditional layout, this home is perfect for a growing family - offering a seamless flow from the sunlit foyer to the inviting family room with a double-sided fireplace, and into the spacious eat-in area and beautifully appointed kitchen. You will love cooking with the functional layout, abundance of cabinetry, stainless steel appliances, and bright windows overlooking the private backyard. The open-concept formal living and dining rooms provide the perfect backdrop for hosting memorable holiday gatherings. With 4+1 generously sized bedrooms and 4 full bathrooms, the home includes a luxurious primary suite featuring cathedral ceilings, a spa-like ensuite, and a walk-in closet. The fully finished basement offers a flexible office nook, a cozy movie room, a bonus bedroom or office, a full bath, and all the storage you could need, plus convenient separate access to the garage. A favourite feature is the functional mudroom with double closets, an additional full bath, bonus pantry space, and main floor laundry. Above the attached 5-car garage, a separate entrance leads to a finished loft space with endless potential - ideal for a home office, studio, guest suite or home business. A detached workshop completes this remarkable property, ready to accommodate your lifestyle and hobbies. (id:19720)
Engel & Volkers Ottawa






