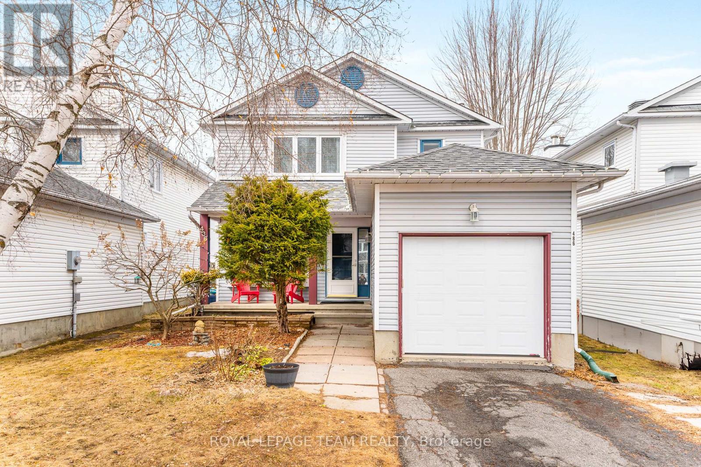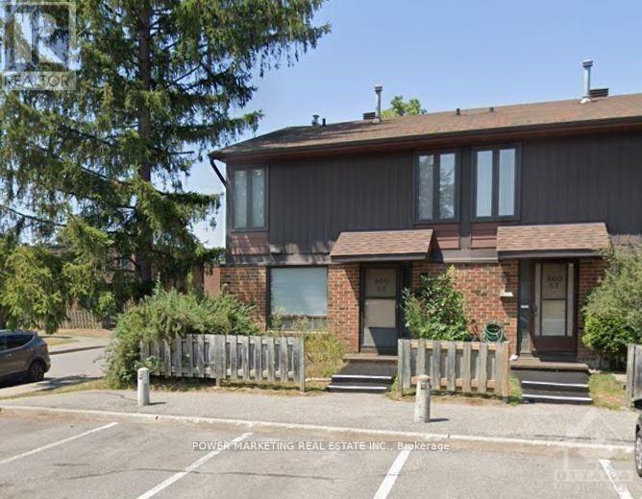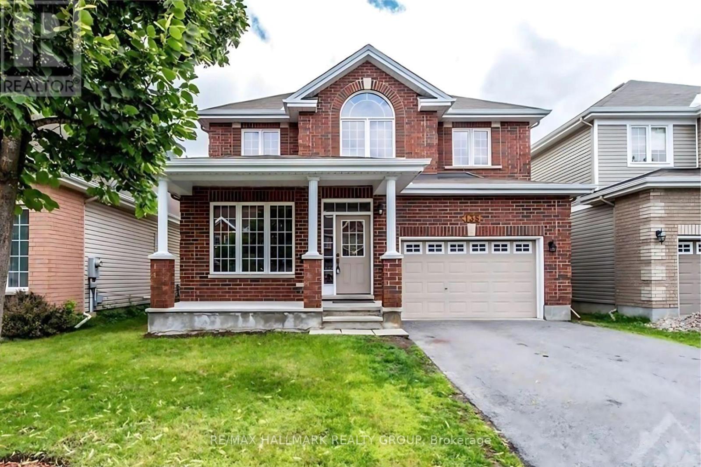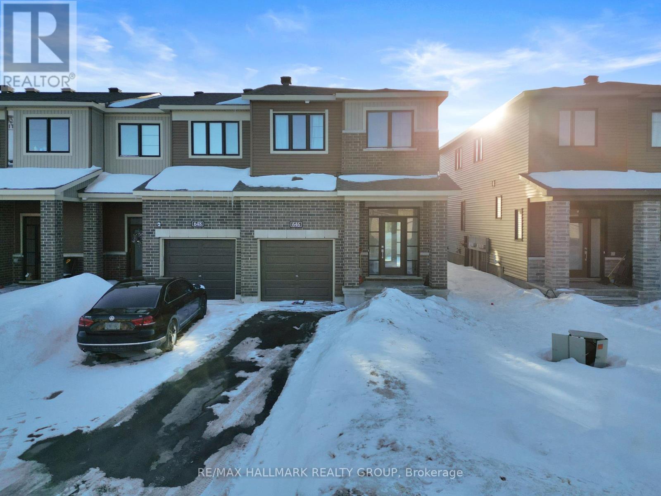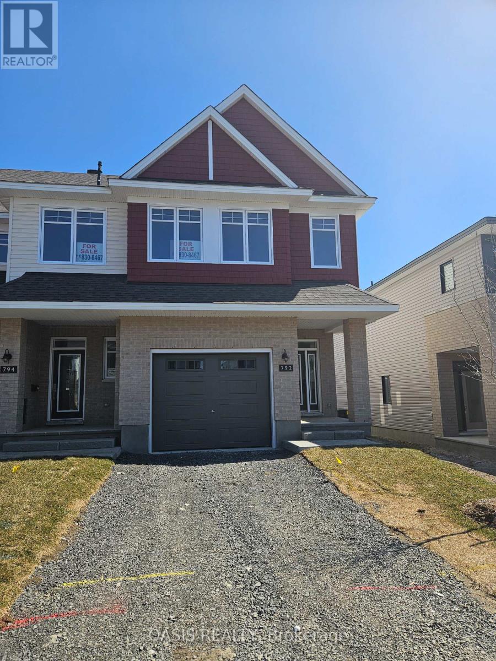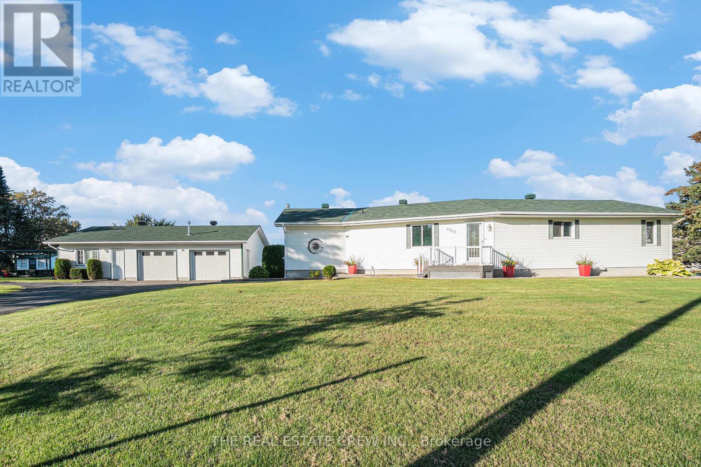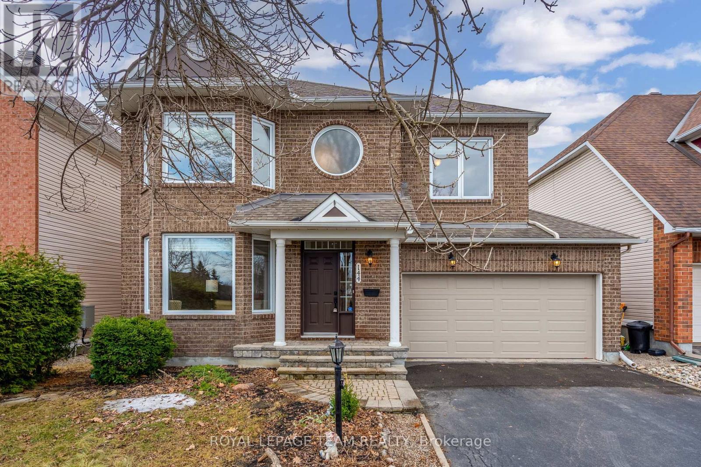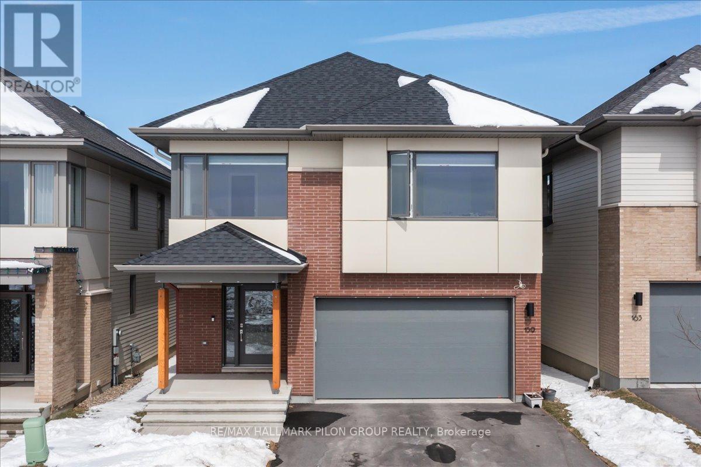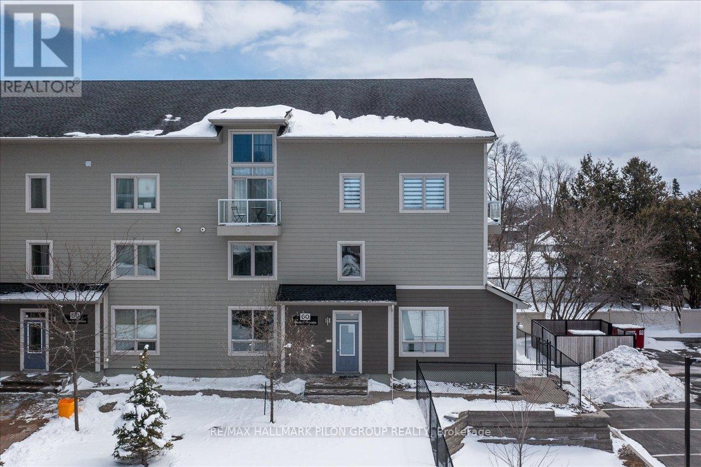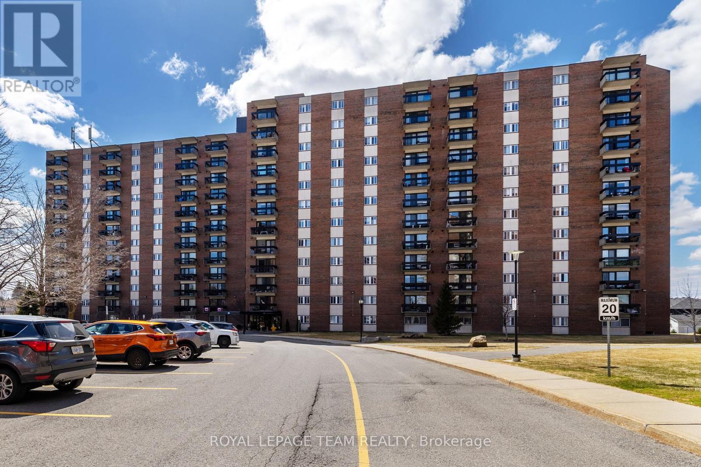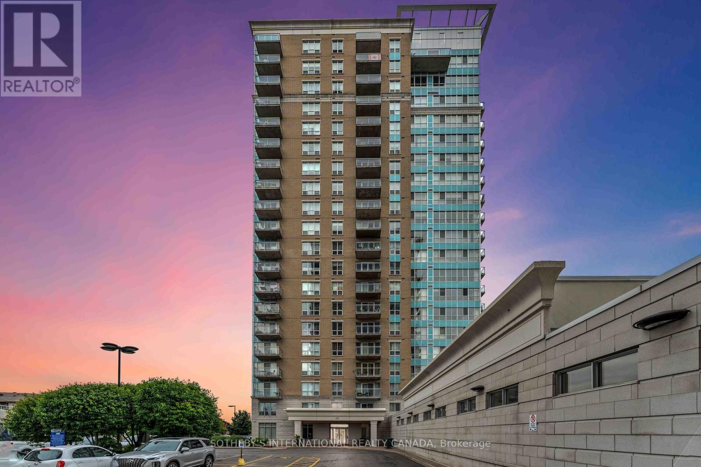Ottawa Listings
677 Parade Drive
Ottawa, Ontario
Just like new, this outstanding home is situated on an expansive pool sized lot, ready for play, gardening & entertaining! Built in 2019 by Valecraft, with 4 bedrooms, 3 baths & a builder finished lower level, all in beautiful condition. Lovely covered porch with brick detail, a perfect spot for a morning coffee & to welcome guests. Living room has tall windows for natural light & could also be a great office. Stunning open plan kitchen to family room is convenient for families. Many cabinets including extra cabinets with counter space, handy for storage & serving, plus a walk-in pantry. Tile backsplash, recessed & pendant lighting & S/S appliances are included. Dining area with views of backyard & patio door to deck. Family room has a 3 panel window & a gas fireplace with wood mantle. Tile & hardwood floors run throughout the main level. Handy main level laundry/mudroom & access to double garage. Open staircase with upgraded metal spindles & tall window brings in natural light into the upper hall with upgraded hardwood flooring. Spacious primary bedroom with view of backyard, big walk-in closet & full ensuite with vanity with quartz counter & combined tub/shower. 3 more bedrooms are all a good size & have neutral décor, double closets & tall windows. 4 piece main bath is steps away & has quartz counters, medicine cabinet & a combined tub/shower with tile surround. Builder finished lower level is perfect for game & movie nights & has plenty of space for a home office. Windows were enlarged to bring in more light. Located in the family friendly community of Rathewell Landing in Stittsville with many parks close by & Westwind Public School & Guardian Angel Catholic School within walking distance. (id:19720)
Royal LePage Team Realty
71 Strathaven Private
Ottawa, Ontario
Serene surroundings describe this beautiful furnished 3 Bedroom End Unit. Well situated townhome, walking distance to St. Laurent Blvd amenities, yet tucked away in Ken Steel park forest - hear the blissful sound of chirping birds in the backyard of your own little piece of paradise. Walking paths with easy access to Aviation Parkway bike paths and an easy ride to the scenic Ottawa River. Conveniently close to Montfort Hospital, CSIS Building and Ogilvy Rd / St. Laurent shopping center area amenities. 1 Parking space included - This was an owner occupied home, never any smoking nor pets. Freshly Painted throughout, Carpet's professionally cleaned! Additional parking available through condo for $80/mo. Enbridge $50/mo, Hydro approx. $100/mo, Water heater rental $45/mo. with a possibility of 6 months free water tank rental. (id:19720)
Exit Realty Matrix
7 - 486 Via Verona Avenue
Ottawa, Ontario
Welcome to this bright and spacious top-floor corner unit in the heart of Longfields! This beautifully maintained 2-bedroom + den, 2-bath condo offers an open-concept layout bathed in natural light from oversized windows, creating a warm and inviting atmosphere the moment you step inside. Enjoy the privacy and peace of top-floor living with no neighbours above and once you're home, all your living space is on one convenient level. The modern neutral palette, hardwood floors, and stylish finishes create a warm and inviting atmosphere. The kitchen boasts stainless steel appliances and a generous peninsula with a double sink, overlooking the dining area - perfect for entertaining! The living room features an elegant coffered ceiling and patio doors leading to your private 8'11" x 8' deck, ideal for morning coffee or winding down while enjoying the sunset. Wake up with the sunrise, in your primary bedroom which impresses with a charming turret-style design and a 3-piece ensuite, while the spacious second bedroom and convenient utility/storage room with in-unit laundry complete this incredible home. Located in the vibrant Longfields neighbourhood, this condo is steps from top-rated schools, parks, bike paths, groceries, restaurants, and the nearby transit station, offering seamless access to everything you need. Whether you're a first-time buyer, investor, or down-sizer, this low-maintenance lifestyle retreat is not to be missed. Book your showing today! (id:19720)
RE/MAX Hallmark Realty Group
10 - 365 Tribeca
Ottawa, Ontario
Welcome to this stunning top-floor 2-bedroom, 2-bathroom condo offering modern living in a fantastic location. Step into an open-concept layout, featuring beautiful hardwood flooring and pot lighting throughout the main living areas. The spacious kitchen is equipped with sleek stainless steel appliances and elegant quartz countertops, making it perfect for both cooking and entertaining. Enjoy meals in the dedicated dining area, and relax in the bright living area that flows seamlessly into the rest of the space. The primary bedroom has a walk-in closet and a private 3-piece ensuite. An additional well-sized bedroom and full bathroom are ideal for guests or family. Relax on your covered balcony, facing south for ample natural light and warmth. This top-floor unit is easily accessible by ELEVATOR, providing added convenience. Located just moments away from transit, shopping, and schools, this top-floor condo offers both comfort and convenience. (id:19720)
Royal LePage Team Realty
1310 Fribourg Street
Russell, Ontario
Welcome to this impressive brand new 4+1 bedroom, 3-bathroom bungalow, offering a perfect blend of modern elegance & convenience. Boasting numerous upgrades that add incredible value, this home includes CAT 6 to all bedrooms, gas line to the BBQ, soffit plugs for Christmas lights & so much more! The heart of the home is the modern kitchen featuring beautiful quartz countertops not only in the kitchen but also in all bathrooms, along w/plenty of cabinetry & counter space, making it perfect for meal prep & entertaining. The open-concept layout is filled w/natural light, flowing seamlessly into the bright living room, where a cozy gas fireplace creates a warm ambiance. The spacious primary bedroom is completed w/a walk-in closet & a luxurious ensuite. The finished lower level offers a family room, recreational room, stunning bathroom & 2 bright bedrooms, each featuring walk-in closets. Don't miss it! (id:19720)
Exit Realty Matrix
2002 Michigan Avenue
Ottawa, Ontario
Welcome to 2002 Michigan Ave, a beautifully renovated bungalow in a prime Guildwood Estates location. This 3-bedroom, 2 full bathroom home offers the perfect blend of charm and modern updates. Hardwood floors flow throughout the main level, leading you into a bright, renovated kitchen and open living space that's perfect for everyday living and entertaining alike. Three spacious bedrooms on the main floor, and easy access to the full bath makes this layout a no brainer. The finished basement with full bath provides extra room for a rec space, home office, or guest suite - whatever fits your lifestyle. Side entrance adds to development potential. Step outside to enjoy a landscaped yard that's low-maintenance and ready for summer BBQs. Located close to all amenities, public transit, and great schools, this home offers incredible value in a family-friendly neighbourhood. Freshly painted and move-in ready and packed with updates - this one is not to be missed! (id:19720)
Engel & Volkers Ottawa
486 Deancourt Crescent
Ottawa, Ontario
This lovely property is situated on a quiet court in a family friendly neighbourhood near parks & schools. With 3+1 bedrooms and 3 bathrooms, this single family home is ready for a new family. Oak hardwood floors and patio doors out to the yard are found in the dining room. The spacious living room offers a wood burning fireplace flanked by windows. The eat in kitchen features wood cabinetry and SS appliances. Take the stairs to the 2nd level to find 3 spacious bedrooms and 2 full baths. The lower level boasts a large recroom, 4th bedroom, laundry & ample storage. The expansive back yard is fully fenced with a deck. Furnace 2024. AC 2023. (id:19720)
Royal LePage Team Realty
89 - 860 Cahill Drive
Ottawa, Ontario
Bargain Hunters, First time home buyers & investors! Spacious 3 bedroom home 2 bathrooms home with large living and dining room, good size kitchen, good size bedrooms with large closets, finished lower level with large family room, laundry room and storage. Large backyard and more! 10 minutes to Downtown & Carleton University! close to all amenities! needs some upgrading. Tenanted and needs over 24 hours, all showings during the week has to be 4-7:45 , week-ends 10-6 , Call now!! (id:19720)
Power Marketing Real Estate Inc.
135 Stedman Street
Ottawa, Ontario
Welcome to 135 Stedman A Stunning Single-Family Home in Blossom Park I. This exceptional property offers 4 bedrooms and 3 well-appointed bathrooms, making it an ideal home for families of all sizes. Situated on a quiet street, this home boasts an open-concept layout designed for both comfort and functionality. The kitchen is a standout feature, complete with a generous island and a spacious pantry closet, seamlessly flowing into the inviting family room. With a cozy gas fireplace, a separate dining area, and a guest room on the main floor, this home is perfect for both everyday living and entertaining. Upstairs, offers 4 generously sized bedrooms, including a primary suite that offers a walk-in closet and a luxurious 4 piece/ensuite. The additional 3 bed provide ample space, ensuring comfort for every member of the family. Beyond the home itself, the location is truly unbeatable. With nearby schools, parks, and easy access to all essential amenities, this community provides the perfect balance of convenience and tranquility. with the airport just minutes away and downtown only a 15-minute drive. Some photos has been virtually staged. (id:19720)
RE/MAX Hallmark Realty Group
646 Hamsa Street
Ottawa, Ontario
Welcome to 646 Hamsa St, a stunning End Unit Tahoe model home nestled in the heart of Barheaven, (2084 SQF Approx) This exquisite 4-bed, 3-bath residence offers a seamless blend of modern elegance and functional design, making it the perfect home for families and entertainers alike. Step inside to an inviting open-concept layout, where the spacious living area flows effortlessly into a beautifully designed kitchen perfect for hosting gatherings/joying everyday moments. Upstairs, the primary suite is a true retreat, featuring a luxurious 4-piece ensuite and a walk-in closet. 2 additional generously sized beds provide comfort and versatility. The fully finished basement offers extra living space and a rough-in for future customization. located near top-rated schools, vibrant shopping centers, scenic parks, and an array of amenities, this home offers both convenience and sophistication. (id:19720)
RE/MAX Hallmark Realty Group
792 Antonio Farley Street
Ottawa, Ontario
NEW PRICE! Total of $30k in discount reflected in price shown for quick occupancy! Brand new construction! Move in ready "Camden" end unit model townhome, with many popular upgrades and additions. 3 bedrooms, 2.5 baths and a finished basement family room. Available 30 days after firm agreement. Energy Star features, 2nd floor laundry and quality finishes throughout. Oversize single garage at 13' x 20' and a private (not shared) driveway. 3D Virtual tour is of a model home, so finishes will vary and appliances, furniture and other staging items not included. Still photos are of actual property listed. (id:19720)
Oasis Realty
791 Antonio Farley Street
Ottawa, Ontario
NEW PRICE! Additional $15K discount reflected in price shown. Brand new construction! Move in ready "Abbey" model townhome, with over $18,000 in quality upgrades. 3 bedrooms, 2.5 baths and a finished basement family room. Available 30 days after firm agreement. Energy Star features, 2nd floor laundry and quality finishes throughout. Sunny southwestern exposure in back yard provides lots of natural light for main floor open area. (id:19720)
Oasis Realty
864 Laval Street
Casselman, Ontario
Waterfront retreat with urban amenities. Discover the perfect blend of country charm and city convenience in this waterfront walk-out bungalow. With every detail thoughtfully considered, this home is a must-see: 3 spacious bedrooms including a primary suite with a luxury 3- piece (cheater) ensuite featuring a new therapeutic soaker tub and a separate shower, making mornings effortless. Chef's kitchen designed for entertaining, featuring a large island, quartz countertops, a gas stove, easy-maintenance slate appliances. abundant cabinetry, light, and pantry space. Cathedral living room with a soaring 13+ foot ceiling and a new, high-end fireplace for ultimate heat and relaxation. Heated sunroom addition, enjoy year-round comfort in the newly added sunroom off the dining room area. Multiple fireplaces, including a natural gas fireplace in the rec room and an additional electric fireplace in lower level bedroom. Recent furnace/central AC Upgrade (2020) ensuring reliable comfort all year long. Fully fenced, large waterfront lot offering privacy and no rear neighbors, perfect for outdoor enjoyment. This property also comes with municipal water, city garbage pickup, and none of the typical country drawbacks like wells or septic systems. Additionally, it features new doors, windows, and countless upgrades, a home you must experience to believe. Perfect for gatherings or tranquil family life, with endless outdoor activities, and a cozy firepit/sitting area an inviting space to unwind and take in the stunning views, completing this tranquil oasis. right at your doorstep. Schedule your visit today! **EXTRAS** dock, water stairs, Murphy beds (id:19720)
Grape Vine Realty Inc.
403 - 345 Centrum Boulevard W
Ottawa, Ontario
Spacious and bright 2 bedroom condo with balcony, walking distance to Place d'Orleans Shopping Center, Farm Boy grocery , restaurants , OC Transpo, etc. The unit is freshly painted. Some carpeting and mostly laminated flooring. Easy to maintain and in move-in condition. The very bright and airy living room/dining room combination offers plenty of natural light from the south facing balcony and its wide sliding patio door. The very functional kitchen has plenty of cabinets and counter space. Included are 3 BRAND NEW appliances including a 20 cu.ft. refrigerator, a smooth-top-electric range and a modern , quiet dishwasher. The main bedroom is roomy and has a walk-in closet. The unit has a full 4 piece bathroom . Additional perks include: a large in-unit storage room, one parking space, an easy access to elevator and a large main floor laundry facility. Water heater is owned and not rented. Apartment is perfect for anyone looking for a home they can bring their own style to and in a ideal location too. **PLEASE remove shoes when showing** (id:19720)
Royal LePage Performance Realty
2752 Chartrand Road
Champlain, Ontario
Discover your private retreat on this beautiful 1.5-acre lot featuring a serene pond and breathtaking views of both water and mountains. This unique property offers a 2-bedroom, 1-bath home with an additional shower and sink in the basement mudroom. Completely gutted in the early 2000s, the home has been transformed into a modern, sun-filled space with abundant windows and a large 14'x17' sunroom, allowing for uninterrupted views of the picturesque surroundings. The front porch and rear deck, constructed of durable PVC, ensure low-maintenance outdoor living. Additionally, a large pergola with garden beds is perfect for growing your summer vegetables, enhancing the property's charm and utility. For those who need space for projects or storage, the detached 26' x 42' double heated garage and workshop is a dream come true. Perfect for anyone seeking a peaceful lifestyle while enjoying modern amenities. ** This is a linked property.** (id:19720)
The Real Estate Crew Inc.
144 Windhurst Drive
Ottawa, Ontario
Radiant and refined, this freshly painted, beautifully maintained 4-bedroom, 3 1/2 bathroom home sits directly across from the park in the heart of Chapman Mills, Barrhaven East. Nestled in a family-friendly neighbourhood, on a quiet street, close walking distance to shops, gyms, dining, schools, and transit. Inside, sunlight pours through southeast-facing windows, highlighting main level maple hardwood floors, soaring ceilings, and a grand spiral staircase. The formal living room is filled with morning light and flows seamlessly into a spacious kitchen with granite countertops and stainless-steel appliances. Adjacent, the cozy family room with a gas fireplace opens to a fully fenced backyard retreat featuring manicured gardens, spacious cedar deck, stone interlock patio and a charming gazebo perfect for relaxing or entertaining. The oversized garage provides space for larger vehicles and extra storage. Upstairs, the serene primary suite features a bay window, walk-in closet, and spa-like ensuite, three addition generously sized bedrooms, one with an expansive walk-in closet, and a laundry room. The bright, finished lower level offers exceptional value with a large recreation room, full bathroom, workshop, and storage area. Impeccably cared for and full of natural light, this freshly updated home is a rare opportunity in a sought-after, family-friendly neighbourhood. Some photos have been virtually staged. (id:19720)
Royal LePage Team Realty
1219 Dunning Road
Ottawa, Ontario
Build your Dream home on this exceptional 2.74-Acre lot in Cumberland. Discover the perfect blend of privacy, space, and convenience- a rare find located in the desirable community of Cumberland. Offering a flat, city-approved building site with working well and no rear neighbours, this property is ready for your custom dream home. Nestled among mature trees with wooded surroundings for added seclusion, the lot is already cleared- saving you time and money when you're ready to break ground. A completed and approved driveway adds to the convenience, and both hydro and natural gas services are available at the road. Enjoy the peaceful charm of country living while staying just minutes from city amenities. Walk to RJ Kennedy Arena and Wilfred Murray Park, which offers a playground, baseball diamonds, tennis courts, outdoor winter hockey rink. Explore nearby walking trails, the Ottawa River or enjoy local favourites like the Black Walnut Bakery and the Cumberland Farmers Market. With easy highway access and the upcoming Trim Road LRT station just a short drive away, this lot offers the ideal balance of tranquility and connectivity. Don't miss the opportunity to bring your vision to life in one of the area's most sought-after locations. (id:19720)
RE/MAX Hallmark Pilon Group Realty
1999 Kingsley Street
Clarence-Rockland, Ontario
Welcome to 1999 Kingsley Street in beautiful, family/nature oriented Bourget. This stunning 3+1 Bedroom, 3 FULL Bath home features an oversized kitchen with an abundance of cupboard/counter space, high-end stainless steel appliances, separate cook-top / built in wall-unit with access to a separate eating area - perfect for entertaining! Gleaming hardwood flooring throughout main level. Large primary bedroom (with access to exterior back deck) boasts a 4 piece ensuite bathroom with separate shower. 2 additional spacious bedrooms with lots of closet space located on main level along with an additional 4 piece main bathroom! Fully finished basement features a separate family room with Gas Fireplace and an additional bedroom with access to a separate den/office area. Plenty of storage located in furnace/utility room and separate storage room. Enjoy your summers in your OASIS of a backyard which boasts a 24' above ground salt water pool (installed in 2012). Inside access to garage located off lower level. All windows (2016), Kitchen sliding door (2016), Hi efficiency furnace and A/C unit (2012), Roof (2008), Pool pump (2022), Pool T-Cell (2019). Other in dimensions is associated with the large deck off kitchen and primary bedroom (14.76M X 13.31M) (id:19720)
RE/MAX Hallmark Realty Group
159 Rockmelon Street
Ottawa, Ontario
Welcome to 159 Rockmelon Street, a beautifully crafted, nearly new home in the vibrant Riverside South community. Built by HN Homes, this sought-after Aston model offers over 3,200 square feet of well-designed living space that blends modern elegance with everyday comfort. Step inside to find rich hardwood floors, 9-ft ceilings, and oversized windows that flood the open-concept main floor with natural light. An elegant fireplace adds warmth, while a dedicated home office provides a quiet workspace. The practical mudroom off the garage keeps things organized. The chefs kitchen is both stylish and functional, featuring quartz countertops, an upgraded island perfect for casual meals or entertaining, and ample cabinetry for storage. Its seamless flow to the living and dining areas makes it ideal for hosting gatherings. Upstairs, you'll find four spacious bedrooms, including a luxurious primary suite with a walk-in closet and spa-like 5-piece ensuite. One of the additional bedrooms also includes its own walk-in. A loft offers extra living space, and a 4-piece main bath serves the secondary bedrooms. The laundry room on this level, complete with sink and storage, adds convenience to your routine. The finished lower level offers a flexible area for a home theatre, gym, or playroom, with ample storage space and a rough-in for a future bathroom. The attached two-car garage is equipped with a 240-volt outlet, ready for your future electric vehicle charging needs. Set in a growing, family-friendly neighbourhood, this home provides easy access to schools, parks, shopping, and Ottawas LRT system-bringing the best of city living within reach. Don't miss your chance to call this exceptional property home. Some photos virtually staged. (id:19720)
RE/MAX Hallmark Pilon Group Realty
231 Perth Street
Brockville, Ontario
Rare Find All-Brick 3-Bedroom Semi in Great Location! Freshly painted and updated with new vinyl flooring and roof shingles (2025). This well-maintained 3-bed, 1-bath semi-detached home is perfect for first-time buyers or investors. Bright main floor with spacious living room and eat-in kitchen. Direct access to backyard and basement. Finished lower level ideal for rec room or office, plus laundry and storage space. Upstairs offers three comfortable bedrooms and a modern 4-piece bath. Located close to transit, schools, shopping, and more. Move-in ready with future rental potential. Updates 2025: Roof, vinyl flooring, paint.Extras: All brick exterior, finished basement, private yard. Updates 2025: Roof, vinyl flooring, paint.Extras: All brick exterior, finished basement, private yard. Note: 24-hour irrevocable on all offers. (id:19720)
Sutton Group - Ottawa Realty
104 - 60 Meach Private
Ottawa, Ontario
Welcome to this beautifully upgraded 2-bedroom end unit condo located in the heart of Stittsville! This bright and inviting home offers a modern layout with stunning hardwood flooring throughout, creating a warm and elegant atmosphere. The open-concept living and dining areas are filled with natural light and feature a cozy fireplace - perfect for relaxing evenings or hosting guests. The kitchen is a standout, designed with the home chef in mind. It features sleek granite countertops, stainless steel appliances, generous cabinet and counter space, and an eat-up bar thats ideal for casual meals or entertaining. Extra storage, apart from the closet and a stylish powder room completes the main level for added convenience. Upstairs, you'll find two spacious bedrooms and a beautifully updated 4-piece bathroom with quartz countertops and modern finishes. The second-floor laundry adds practicality to your everyday routine, making this home as functional as it is stylish. Just off the kitchen, enjoy a private deck a perfect outdoor retreat for morning coffee or evening wind-downs. This unit also comes with heated underground parking and a separate storage locker, offering extra comfort and peace of mind. Set in a prime location within walking distance to shops, restaurants, parks, and public transit, this home offers the best of both lifestyle and convenience. Whether you're a first-time buyer, down-sizer, or investor, this turnkey condo is a fantastic opportunity to enjoy low-maintenance living in one of Stittsville's most desirable communities. (id:19720)
RE/MAX Hallmark Pilon Group Realty
704 - 1505 Baseline Road
Ottawa, Ontario
Step into comfort and convenience with this bright 2-bedroom condo, offering a spacious layout and an abundance of natural light throughout.Thoughtfully maintained, this unit includes one underground and one outdoor parking spaces and a dedicated storage locker. Located in a well managed and amenity-rich building, residents enjoy access to an indoor & outdoor pool, a fully equipped fitness centre, workshop, billiard room and car wash. Ideal for both relaxation and entertaining. Pet-friendly for small dogs (up to 25 lbs), this condo combines lifestyle and practicality. Perfectly positioned near essential amenities, you're just minutes from shopping, dining, entertainment, and top institutions like Algonquin College and Carleton University. Don't miss your chance to live in a vibrant, connected community with everything you need right at your doorstep. Some photos are virtually staged. (id:19720)
Royal LePage Team Realty
6683 Flewellyn Road
Ottawa, Ontario
Unique opportunity to own approximately 39 acres of land minutes from Stittsville. A perfect opportunity to build your own dream home while enjoying the outdoors. 4 bedroom, 1.5 bath and main floor laundry room. Antique Findlay woodburning cook stove in the kitchen. Pear tree and apple trees on the property. 2 out buildings includes an insulated workshop and larger outbuilding that was once a barn. Double garage added in 2000. Low basement is 5 high. Furnace 2016. Septic pumped November 2023. 48 Hour irrevocable on all offers. (id:19720)
Royal LePage Team Realty
907 - 90 Landry Street
Ottawa, Ontario
Gorgeous 2 bed, 2 bath corner unit in highly sought-after La Tiffani 2. Enjoy unobstructed South and Southeast views of Ottawa that stretch for miles from floor to ceiling windows. Unit features include modern kitchen with elegant granite countertops, gleaming hardwood floors, in-unit laundry, stainless steel appliances, 1 underground parking spot, and storage locker for added convenience. Master bedroom offers walk-in closet, ensuite bath and balcony access. Located just steps from Beechwood Village and just a 5-minute drive to downtown. Building offers secure access and a multitude of amenities including fitness centre, indoor pool, visitor parking and party room. (id:19720)
Sotheby's International Realty Canada








