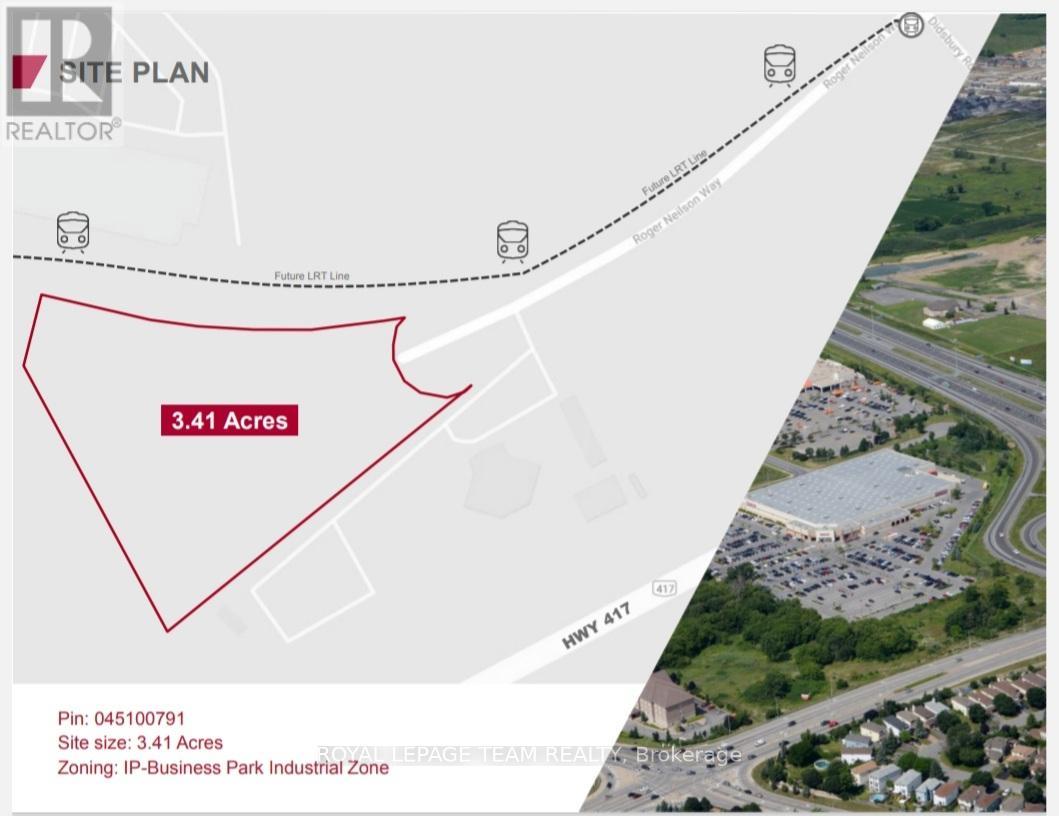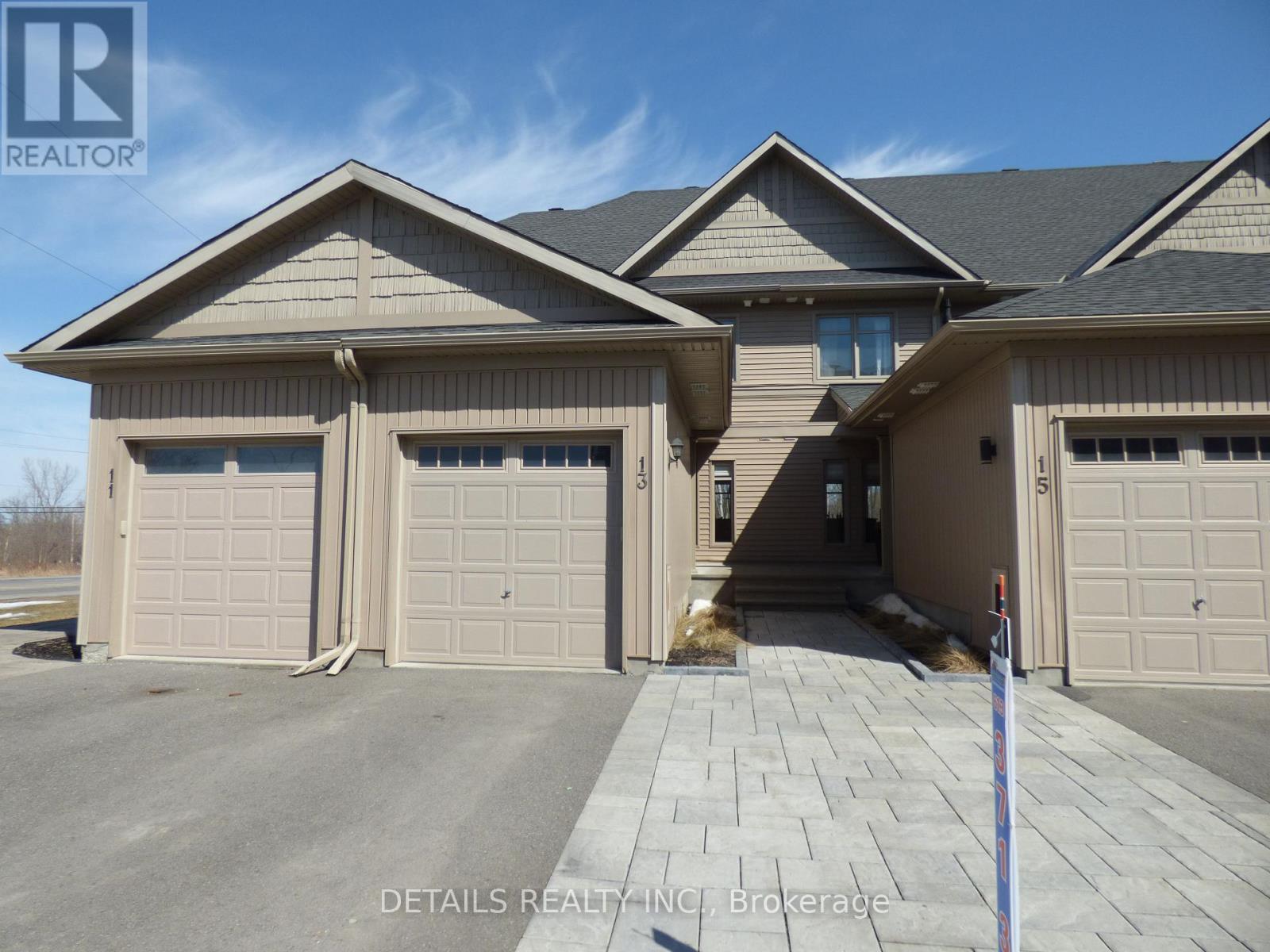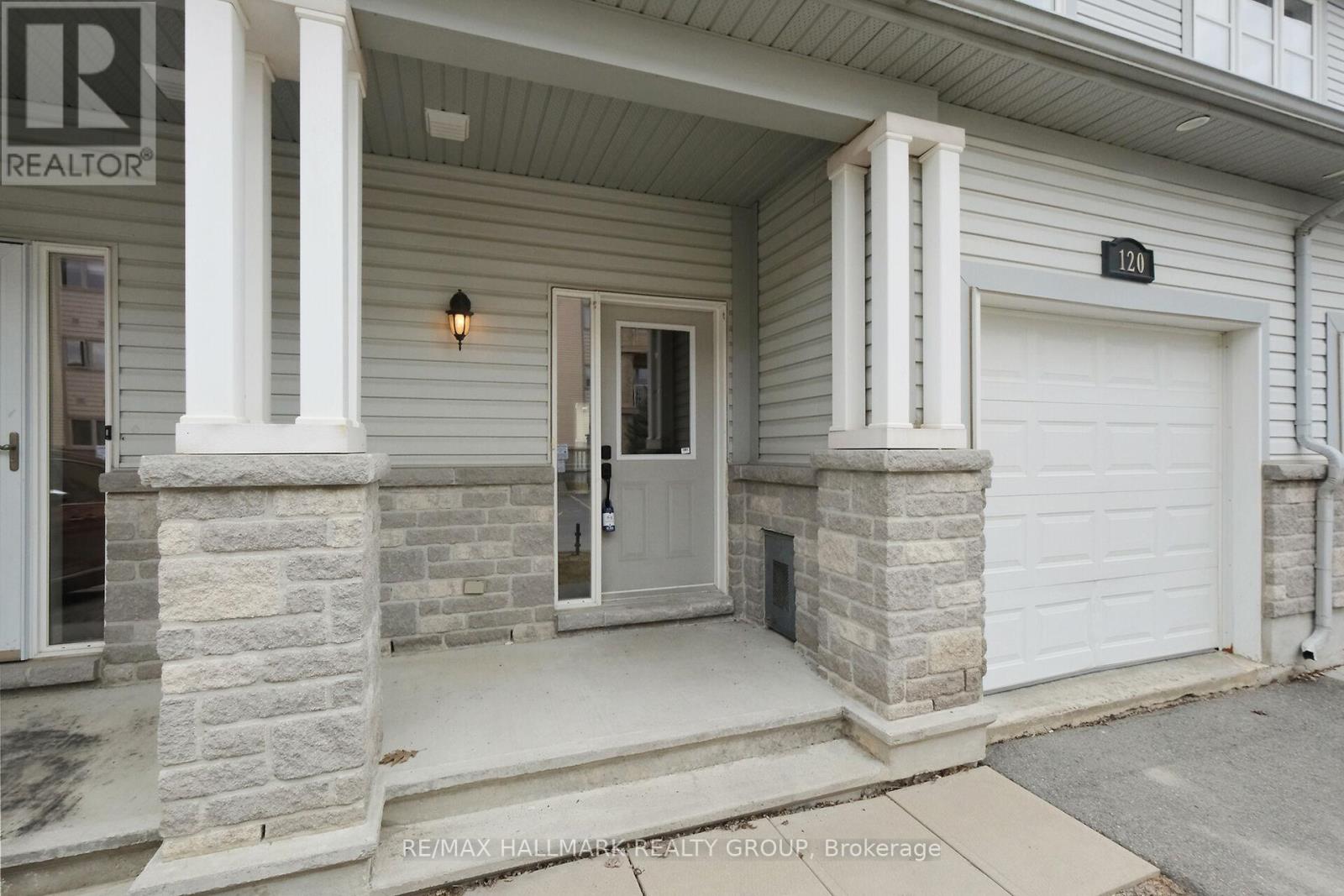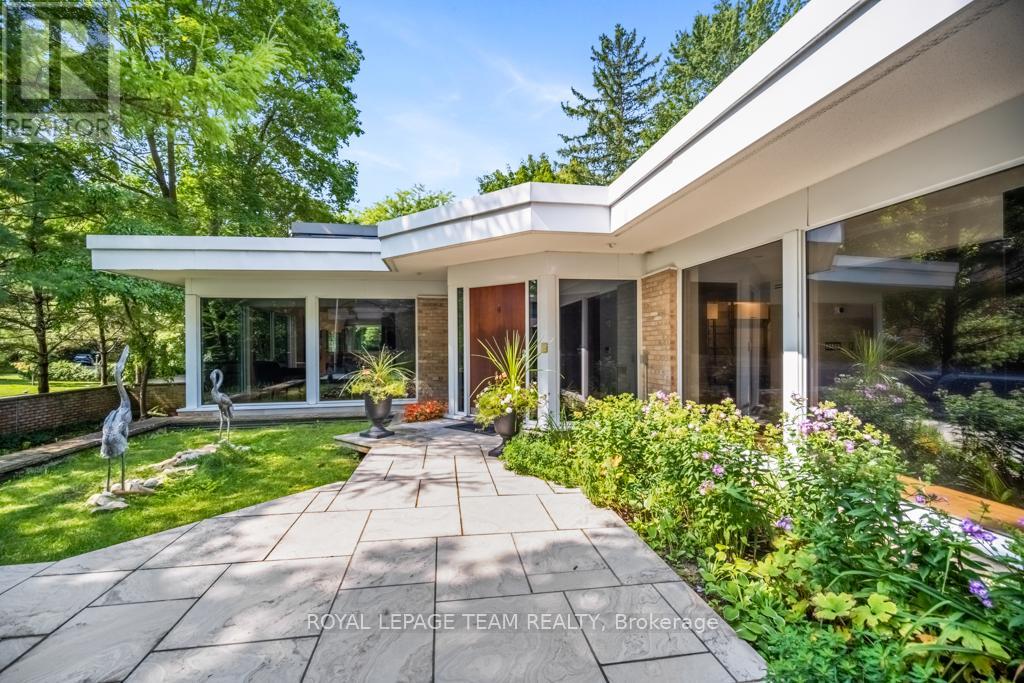Ottawa Listings
16 Grey Owl Road
Frontenac, Ontario
Treed 5.9 acres with cleared building site, panoramic views plus - deeded access to Bobs Lake. Sitting high and dry, the 5.9 acres is located in friendly 436 acre waterfront community known as Badour Farm. The community has 40 individual lots owned by residents who share access to Bob's Lake and Crow Lake. Shared spaces include gated paved boat launch, dock, ponds, wildlife, hiking trails plus access to the lakes for swimming, boating and fishing. Dock space can be rented on first come basis. You have easy, direct access all year via municipal roads with services for snow plowing, maintenance and garbage pickup. Hydro at road and Internet available. Each member of this community shares ownership of surrounding 105 acres of nature with walking trails that abuts crownland. Badour Farm is well-established land condo corporation with residents owning their land and paying fees of approx $300/yr for common area insurance & maintenance. 35 mins to Perth or 1.5 hr Ottawa and 1 hr Kingston. (id:19720)
Coldwell Banker First Ottawa Realty
2178 Nantes Street
Ottawa, Ontario
Located in the ever popular Summerside area of Orleans this immaculate 3+1 bed, 2.5 bath single family home has been updated/upgraded throughout and is a great turnkey option for anyone looking to call the area home! Enter on the main floor to discover a bright living/dining; the perfect hosting spot! Head onwards to explore a large family room (with fireplace) overlooked by a recently renovated (2021) kitchen with all the bells & whistles; quartz countertops, upgraded lighting, breakfast bar, walk-in pantry/laundry & all appliances. Upstairs an abundance of natural light highlights a spacious master bedroom w/ walk-in closet & recently renovated 5pc ensuite w/ double sinks, soaker tub and separate shower enclosure. 2 further spacious bedrooms & main bath complete level. More space awaits in the recently completed fully finished basement where work rest and play is easy in this great multi-functional space w/ large recreation space & fourth bedroom. Head outside to discover a fully fenced backyard w/ above ground heated saltwater pool & deck - perfect for enjoying the warmer months day or night! Prime location with everything within easy reach, close to parks, schools, recreation centre, shopping and public transit, grocery stores. Nothing to do but move in and enjoy! Go check it out! (id:19720)
Exp Realty
525 Lucent Street
Russell, Ontario
OPEN HOUSE APRIL 27, 2PM-4PM!! Situated on a 50' lot in the sought-after Sunset Flats neighbourhood, this home features hardwood floors and an open-concept layout. Enjoy 9' ceilings, pot lights, oak stairs, and glass doors leading to a main floor office. The stunning kitchen features a walk-in pantry, large white quartz island, extended cabinetry, and a ceiling-height backsplash with crown moulding. It opens to the dining and great rooms, where a cozy gas fireplace with tile surround, wood mantle, and TV-ready wall await. Upstairs, a separate laundry room and oversized bedrooms all with walk-in closets provide plenty of space. The primary suite features 9' coffered ceilings, a large walk-in wardrobe, and a private ensuite with a soaker tub and glass shower. The fully finished basement includes a guest suite, 3-piece bath, and rec room. Outdoor upgrades (completed summer 2024) include an above-ground heated pool with a semi-surround deck, composite privacy screen, and glass railing. Additional features include an electric car charger in the garage and a newly paved asphalt driveway. Russell offers 24 parks, a sports dome with soccer turf, tennis and pickleball courts, fitness facilities, a summer pool, skating arena, library, all-weather track, and curling rink. The scenic Castor River runs through town, adding natural beauty and outdoor fun. This family-friendly community supports both English and French education with Catholic, Public, and French Elementary schools. Residents have access to essential services like doctors, dentists, lawyers, a grocery store, pharmacy, garage, restaurants, and local shops. Located just 40 km from downtown Ottawa, Russell provides the perfect blend of small-town charm and commuter convenience. (id:19720)
Exp Realty
315 Labelle Street
Russell, Ontario
Welcome to this bright and modern 2-storey townhome nestled in the heart of Embrun! This stunning 3-bedroom home offers a spacious open-concept layout designed for comfortable living and effortless entertaining. The sun-filled main level features a welcoming living area, a stylish kitchen with ample cabinetry, and an adjacent dining space. A convenient partial bathroom is also located on the main floor. Upstairs, you'll find three generously sized bedrooms and a full bathroom, providing plenty of space for your family's needs. Enjoy the added convenience of an attached 1-car garage and additional driveway parking. Located in a quiet, family-friendly neighbourhood close to parks, schools, shops, and all local amenities. This home is the perfect blend of comfort and functionality don't miss your chance to call it yours! (id:19720)
Exit Realty Matrix
295 Roger Neilson Way
Ottawa, Ontario
3.41 Acre Development site within view of the Canadian Tire Centre this development lot would be ideal for your vision. Located near many shops in Kanata this lot has potential to offer services to the surrounding area. Adjoining a City of Ottawa bike path and neighbouring the future light rail line to Kanata. Extensive list of uses including a hotel or industrial park as seen in the concept plans in the photos. (id:19720)
Royal LePage Team Realty
13 Aveia
Ottawa, Ontario
This beautifully designed freehold townhouse, featuring over 2,100 square feet of living space, was created by architect Barry J. Hobin. It backs onto a spacious, treed ravine, offering spectacular, unobstructed views of nature from every level. The townhouse includes 3 bedrooms, each with its own full ensuite bath. Nestled in a quiet enclave just 5 minutes from grocery stores, Place d'Orléans, and Petrie Island, it is also a short 5-minute walk to Trim Station, where the O-Train will be coming later this year. The main floor features an open concept kitchen, dining room, and living room, with 9-foot ceilings and gleaming hardwood floors. A full wall of windows overlooks the private treed ravine and provides access to a large balcony. The gourmet kitchen boasts granite countertops, a large island, ample cupboard space, and a breakfast bar. Additionally, there is a powder room on this floor and an inside entry from a good-sized single-car garage. On the second floor, you will find a spacious primary bedroom with a 5-piece ensuite, oversized windows that also overlook the treed ravine, as well as laundry facilities and a second bedroom/office with a full 4-piece ensuite and a walk-in closet. The third floor features a loft/bedroom with a full ensuite and closet, along with a large rooftop terrace that provides stunning views of the ravine and the Gatineau Hills. The walk-out lower level family room is open, bright, and very spacious, with a storage area and a mechanical room, plus walkout access to a patio. The monthly association fee is $120, which covers grass and snow maintenance. (id:19720)
Details Realty Inc.
120 Potts Private
Ottawa, Ontario
Step into elegance with this captivating 3-bedroom, 2.5-bathroom townhome that boasts exquisite hardwood floors throughout. The kitchen with stainless steel appliances, pantry and plenty of cupboards is open concept living providing stools at the kitchen island, dining area seating and living room seating all enjoying the cozy gas fireplace, provides the perfect setting for entertainment or relaxation. The large Primary bedroom provides lots of space, 4-piece ensuite and huge walk-in closet. Two additional bedrooms, full bathroom and convenient laundry room complete the second floor. The fully finished basement offers versatile space for a home gym, office or media room. Fenced backyard provides space to enjoy the seasons. Entire home has been painted March 2025. Air-conditioner 2022. This unique property won't stay on the market long! Don't miss the chance to experience the comfort and charm this home offers. (id:19720)
RE/MAX Hallmark Realty Group
121 Rallidale Street
Ottawa, Ontario
No rear neighbors. Backing onto a treed conservation area. Don't miss this opportunity to rent this quality home featuring 4 bedrooms and 3 bathrooms. Designer kitchen with quartz counter tops, main fl laundry with wall of pantry cupboards, primary bedroom has full ensuite and walk in clothes closet. Builder fully finished lower level with bedroom, rec room, full bath and possible 4th bdrm. Relax on the rear patio in privacy and enjoy the serene environment . Freshly painted in neutral upgraded color. Nothing to do but move in and enjoy. Walking distance to parks, shopping and a full list of amenities. (id:19720)
Exp Realty
25 Briardale Crescent N
Ottawa, Ontario
Rarely available, adult lifestyle bungalow in the City! Wonderfully private street with mature neighbours, great sense of community. Easy parking in your driveway or double door garage. As you approach the front entrance you will notice a covered front porch, perfect for sitting outside and relaxing. Step inside to a spacious entrance foyer and discover the open space feel of this home. Boasting 14ft vaulted ceilings and hardwood flooring in the living / dining room. Large kitchen with patio door access to a back deck and patio. Two main floor bedrooms with a lovely 4-pc bath that includes a Jacuzzi tub and shower. Main floor laundry and inside garage access. Enjoy the fully finished basement with an inviting recreation room and gas fireplace. There are also 2 large bedrooms/office/den, a 4-pc bath, plus utility and ample storage. This property has a common elements agreement as the street is a private street owned by the homeowners. $150.00 per month. 24 hours irrevocable on all offers. (id:19720)
Century 21 Synergy Realty Inc
1 Stratford Boulevard
South Stormont, Ontario
Welcome to this one of a kind modern executive style bungalow with two car garage. This amazing home located in the prestigious Arrowhead Estates boasts several upgrades and quality finishings throughout. Timber wood beam entry adds to the style of this home. Spacious open concept layout with trayed ceilings. Gourmet kitchen features tiled backsplash, quartz counters, breakfast island, pantry. Also includes professional grade appliances: a gas range, hood fan and fridge/freezer. Livingroom with 2 sided gas fireplace also warms the cozy sunroom. Primary bedroom features 4pc ensuite leading to a walk in closet. Covered back deck off the primary & sunroom. Second bedroom and 4pc guest bathroom with tub/shower combo. Main floor laundry/mudroom. Unfinished basement with BR rough in could be designed to your taste. Other features include tinted windows with modern black trim, 14kw Generac, fire pit. Just a few minutes walk to the St. Lawrence River. You won't want to miss this one! (id:19720)
Royal LePage Team Realty
122 Ridgemont Drive
Beckwith, Ontario
Custom designed elegance and excellent value!! This gorgeous custom built home by Tomar Custom Homes is situated in the highly sought after and family friendly community of Ridgemont Estates. Featuring over 3200 sq ft of living space and impressive features including a designer style kitchen by Deslauriers custom kitchens w/Quartz counters,H.Q stainless appliances,convenient work island accented by pendant lighting,spacious livingrm w/gas fireplace and Maple hardwd flrs,main floor office/den,hardwd staircase w/dedicated glass windows allowing for tons of natural light,.upgraded lighting/plumbing fixtures, and 9'ceilings on main level.The 2nd level offers 4 huge bedrms plus a 10' x 8' laundryrm (currently being used as 5th bedrm) incredible King sized Primary bedrm retreat complete w/luxurious 5pc ensuite bathrm and w/custom glass shower and quartz topped vanity. FULLY FINISHED LOWER LEVEL features a massive recroom measuring 41'x 14' which has huge look out windows allowing for an extra bedrm w/legal egress window or office to be added with ease if needed!! Spacious double garage has upgraded garage door w/privacy glass. All of this situated on a picturesque 1 acre lot w/loads of space for the kids and pets to run around and play on not to mention swim in your future pool perhaps...township owned vacant lot adjacent to this home ensures added privacy/peacefulness!! Country lifestyle and only a short drive to sought after Carleton Place shops,schools and large box stores and just 15 min to Stittsville. You and your family will absolutely love it! Photos taken from a previous listing. 24 hr irrevocable for offers (id:19720)
Royal LePage Team Realty
55 Willingdon Road
Ottawa, Ontario
Discover the beauty of Rockcliffe: prestige, community spirit, proximity to family necessities and pride of place make this an exceptional address to call home. This well-placed mid-century stunner offers an exceptional design with open flow, plenty of natural light through floor to ceiling windows. Wrap around terrace, walk out lower level with full sized indoor salt water pool, home gym, and nanny-suite. Cathedral ceilings throughout and luxury finishes for a perfectly 21st century ready home with a nod to mid-century touches. Don't wait - make an appointment today! **EXTRAS** Miele Steam Oven, Miele Built/In Espresso Machine, Miele Warming Oven/drawer, 4 Sub Zero Refrigerator Drawers, Wine Fridge, Garburator (id:19720)
Royal LePage Team Realty













