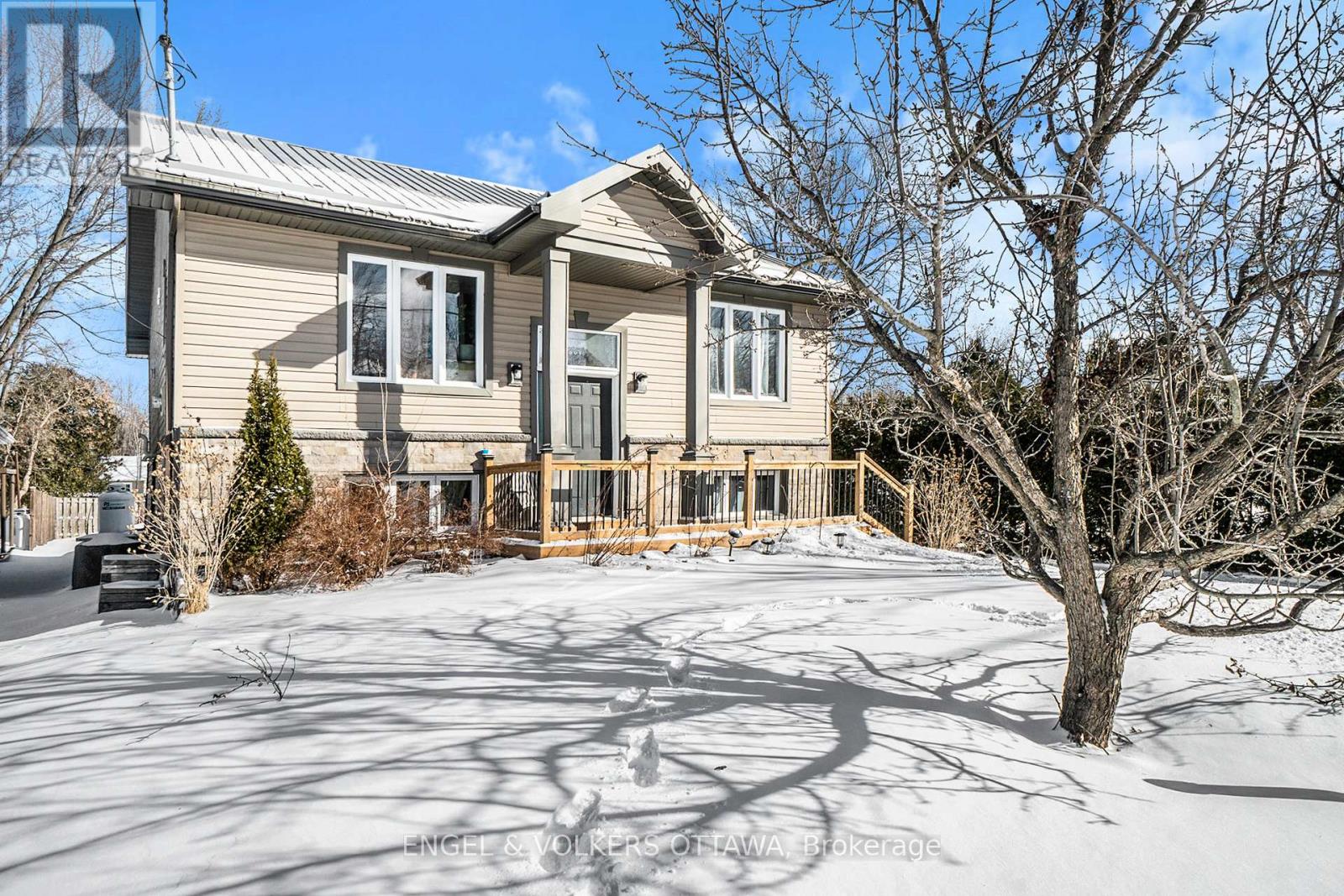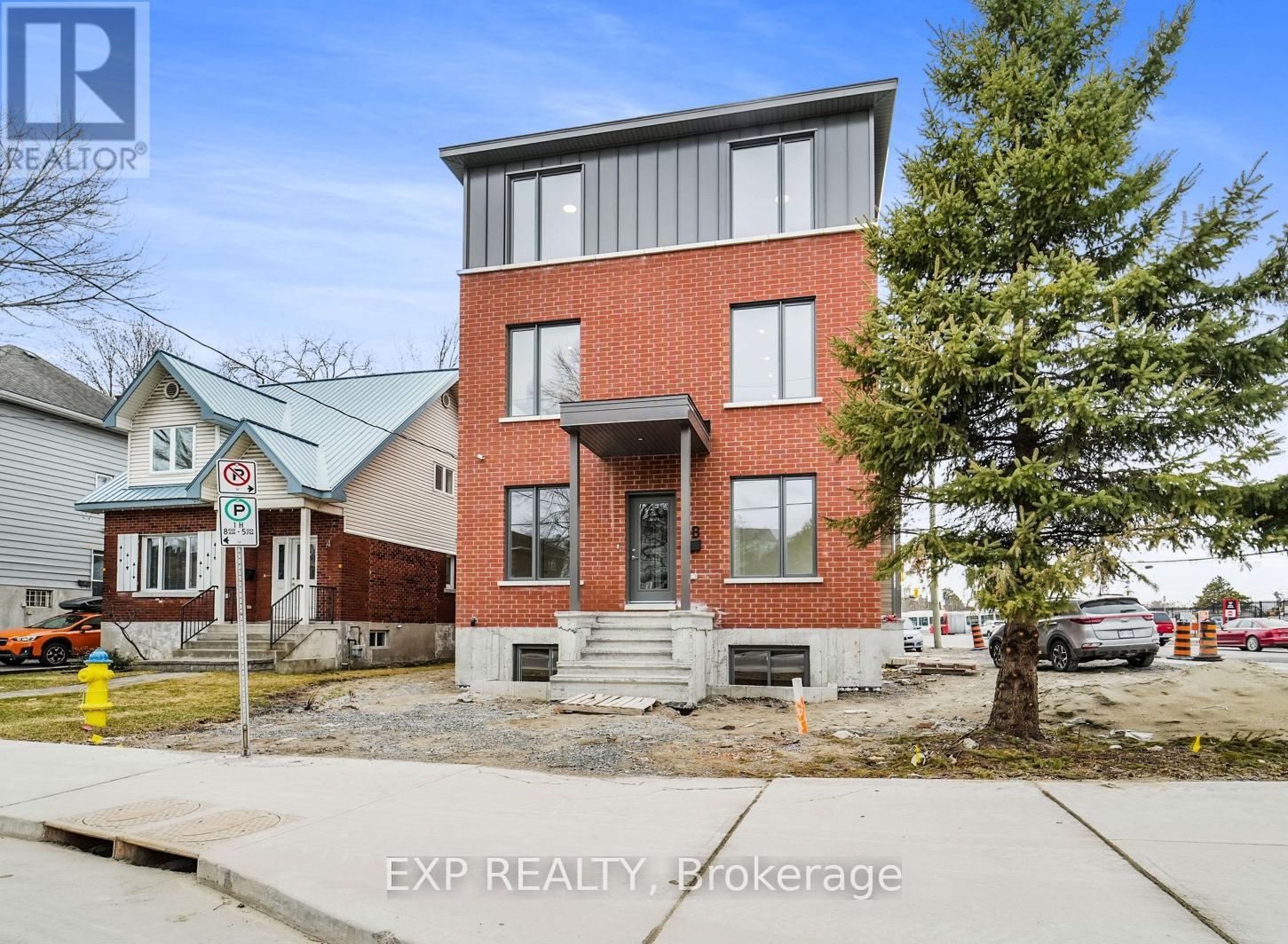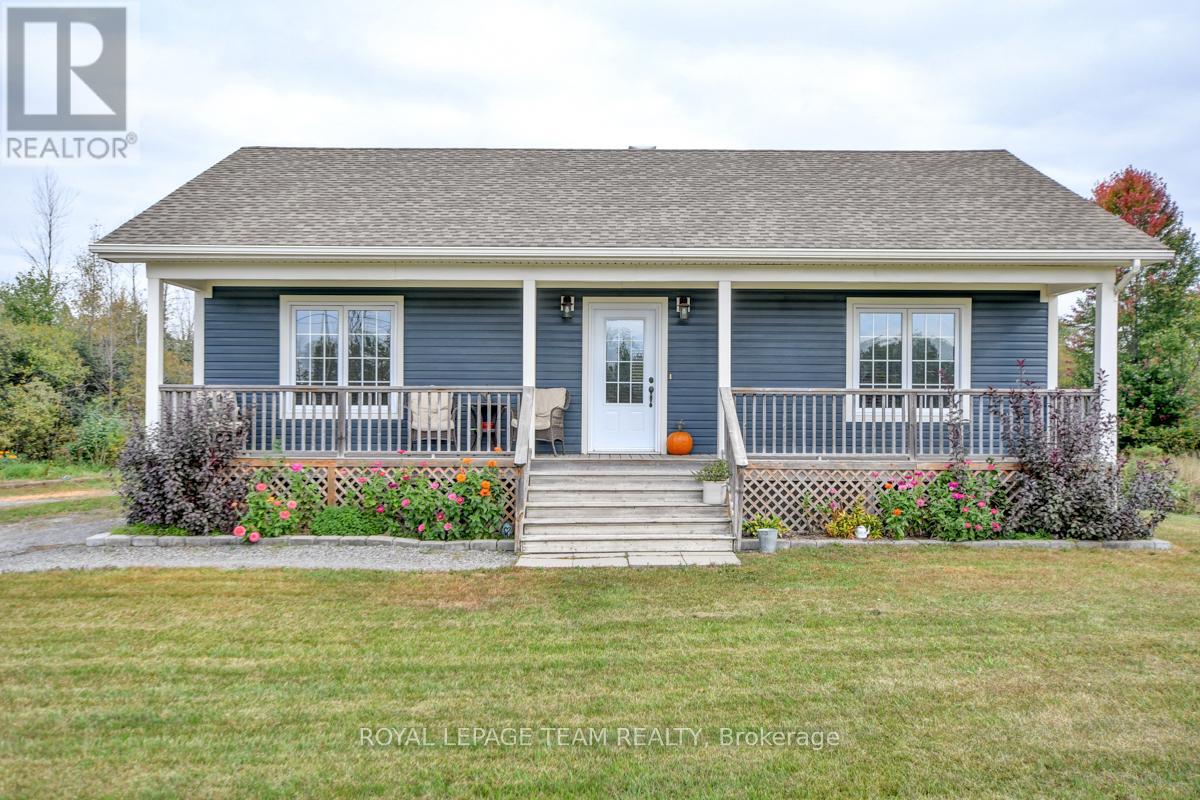Ottawa Listings
308 - 315 Terravita
Ottawa, Ontario
2018 Built! Live life to the fullest in this bright & chic 2-bedroom 1 bath corner end unit on the top floor of this distinctively styled condo. Elevator & wheelchair accessible. Unbeatable location close to Airport, new LRT stop, Mooney's Bay Beach and South Keys. Quick commute downtown on the Parkway & Carleton University. The Larkspur model is the largest of the floor plans w/a smart open concept floor plan, 9' Ceilings & big bright west-facing windows to capture maximum sunshine. Bedrooms on either end provide maximum privacy. Quality European styling boasts a white kitchen, granite countertops & ceramic backsplash, plus sit-up Peninsula for casual dining or a quick bite. 4 SS Kitchen appliances & White stacked laundry. Extra storage in Utility Room off Kitchen. Hardwood flooring has a seamless flow from your entrance. Ceramic 4-piece bathroom with granite and ceramic tile. Fido will love the welcoming grounds. Rooftop Terrace has amazing views & a BBQ. Parking spot right at the front door. ELEVATOR (id:19720)
Bennett Property Shop Realty
1095 Morin Road
Ottawa, Ontario
This stunning, fully updated home offers breathtaking views and access to the Ottawa River and is nestled in the prestigious Cumberland Estates. The open-concept main floor seamlessly blends the kitchen, dining, and living areas, creating a bright and inviting space. The kitchen features elegant white cabinetry, granite countertops, and a double-door pantry, perfect for any home chef. Hardwood flooring flows throughout, enhancing the abundance of natural light streaming in from large windows that showcase stunning river views. The main floor also boasts a primary bedroom with a Juliet balcony, offering a serene retreat, and direct access to a five-piece cheater ensuite, complete with a glass shower, soaker tub, and a double sink vanity. A second bedroom on the main level provides versatility as the perfect guest room, home office, or flex space. A convenient laundry room completes the main floor. On the lower level, you'll find two additional bedrooms with large, bright windows and hardwood floors, and a partially finished powder room and recreation room, just waiting for your personal touch. The community has private access to the River only 100m down Morin road making it an ideal home for outdoor enthusiasts and water sports lovers. With a lush private backyard, nature trails nearby and just a short drive from Orleans, it's truly the perfect location. Plus, the home has just been fully repainted, making it fresh and move-in ready! Don't miss this rare opportunity to own a true oasis! (id:19720)
Engel & Volkers Ottawa
397 Presland Road
Ottawa, Ontario
Welcome to this charming 2+1 bedroom bungalow in the heart of Overbrook, offering a perfect blend of functionality and comfort. Stepping through the separate foyer, youre welcomed into the living and dining space, featuring gleaming hardwood floors and a bright, south-facing window that fills the room with natural light.The eat-in kitchen boasts plenty of cabinet space and comes equipped with four appliances, making meal prep a breeze. Down the hall, youll find the primary bedroom on the main level, alongside a well-sized second bedroom, both with ample closet space.The lower level offers flexibility with a third bedroom, a workshop, and plenty of storage options to suit your needs. Additional conveniences include in-unit laundry and parking with a carport plus additional driveway spacesperfect for households with multiple vehicles or guests.Step outside to the enormous backyard, an ideal retreat for quiet evenings or lively summer BBQs on the deck.This home is perfectly situated within walking distance to St. Laurent Shopping Centre, the O-Train, and Canadian Tire. Plus, with easy access to Highway 417, commuting downtown or heading west for a Sens game is a breeze.Make this Overbrook gem your next home! (id:19720)
Royal LePage Team Realty
37 Ivy Crescent
Ottawa, Ontario
4-Bedroom Modern Home in Prime Lindenlea / New EdinburghThis newly built 3+1 bedroom, 3.5 bathroom detached home is located on a quiet crescent in the highly sought-after Lindenlea / New Edinburgh neighbourhood. Just steps to the Beechwood Promenade with its eclectic shops, cafes, and restaurants, this vibrant community also offers walking and cycling along the scenic Rideau River, nearby tennis courts and play areas in Stanley Park, and easy access to Global Affairs, several Embassies, and top-rated public and private schools. Perfect for families or professionals, this beautifully designed home features hardwood floors throughout, sleek modern finishes, and warm wood accents that create a welcoming and sophisticated atmosphere. The open-concept main floor includes a custom kitchen with quartz countertops, a sculptural island, statement hood fan, and walk-in pantry. The living and dining areas are anchored by an elegant gas fireplace and a striking wood accent divider. Upstairs, you'll find three sun-filled bedrooms with calming tones, including a primary suite with a generous walk-in closet and spa-inspired ensuite bathroom. The fully finished basement offers a flexible fourth bedroom or office space, a full bathroom, and a spacious media room ideal for guests, work-from-home, or recreation. Enjoy a private, fenced backyard that's perfect for outdoor entertaining or relaxing in a peaceful setting. Possession: Flexible ideally mid-August to early September Lease Term: Minimum 1 year (long-term lease of up to 4 years preferred)Tenant responsible for: Tenant insurance, gas, hydro, water/sewer, internet, garden maintenance & snow removal Application requirements: Cover letter with background, verification of employment/income, credit report, and completed rental application. (id:19720)
RE/MAX Hallmark Realty Group
163 Angelonia Crescent
Ottawa, Ontario
163 Angelonia Cres. is theperfect place to call home. This spacious and stylish townhouse Located in Findlay Creek! With 3 generouslysized bedrooms, 2.5 bathrooms, and a convenient ensuite, this residence offers a haven of comfort. Enjoythe convenience of an upper-level laundry room and revel in the bright, open concept main level. Thebeautiful kitchen boasts quartz countertops and a pantry, while hardwood floors add a touch of elegance.Make this townhouse your sanctuary, where luxury and functionality seamlessly merge. This sought afterneighbourhood is a great place for families and has endless amenities. Don't Miss Out! *no pets* (id:19720)
Exp Realty
B - 2 Caroline Avenue
Ottawa, Ontario
Brand-new beautifully designed main floor 2 bed 1 bath Apartment in the heart of Wellington West! Just steps from the Tunneys Pasture O-Train! Spacious and bright featuring a private entrance and patio. This main floor unit features 9 foot ceilings, a stunning kitchen with stainless appliances and quartz counters. 2 good sized bedrooms and stunning 3pc bath with custom shower. Luxury vinyl plank flooring throughout and gorgeous tile in all wet areas. Steps to the O-train, Parkdale Market and all the shops along Wellington. Minutes to Westboro or Hintonburg and quick commute anywhere in the city. Be the first to live in this fantastic unit in an amazing location! (id:19720)
Exp Realty
952 Chapman Mills Drive
Ottawa, Ontario
This charming one-year old 3-story townhouse, located in the heart of Barrhaven, boasts over $30,000 in builder upgrades and presents two bedrooms, each with its own ensuite. The upper level features a spacious living and dining area, ideal for entertaining, with a walkout balcony perfect for enjoying the warm weather. The modern kitchen is equipped with stainless steel appliances and an eating bar, while a convenient powder room and storage space complete the floor. On the top level you'll find laundry closet along with 2 generously sized bedrooms, including primary with access to a balcony. With no front-facing neighbors, you'll enjoy uninterrupted views. Enjoy the convenience of being within walking distance of schools, grocery stores, gyms, and scenic walking trails. 1 parking spot is included! No rental equipment to pay for! Don't delay and make your move today! (id:19720)
Details Realty Inc.
503 - 470 Laurier Avenue W
Ottawa, Ontario
This 2-bedroom, 1-bathroom apartment sounds like a great mix of convenience and comfort! The indoor parking garage is a real bonus, especially for those snowy months, and having a locker room to store winter tires or extra gear is a smart touch. The balcony is perfect for kicking back and enjoying the warm weather, and with an indoor pool, you've got year-round access to relaxation and recreation. Its got that ideal balance of practical features and fun amenities! Status certificate is on file (id:19720)
RE/MAX Hallmark Realty Group
2719 Cassburn Road
Champlain, Ontario
Let the tranquility and unique style of this home inspire you! This well-built bungalow will impress you with its fine interior finishing, thoughtful layout, and bright interior. The kitchen has beautiful custom cabinetry finishes with nearby patio doors from the breakfast nook to your new rear deck, where you can sit and take in your 5.589-acre property. With three good-sized bedrooms on the main floor, and a full bath, life is easy! A fully-finished basement with a cozy wood stove adds even more value to this home, with an additional bedroom, bathroom, and a separate entrance, too! Inter-generational home possibility. A large utility room affords even more storage or hobby space. Speaking of great spaces, the attached, insulated and heated garage has a 100-amp service with two 220 outlets, perfect for a woodworking shop, car enthusiasts or other projects! New electric furnace and AC (heat pump): 2023. Almost all doors and windows in the house replaced: 2023. Terrific lighting and newer light fixtures throughout this home. New membrane and shingles on shed roof: 2024. Upgraded propane heater in garage, venting: 2023. Updated lighting, garage interior repainted: 2024. Owners have planted many trees, including a big garden, plus butternut and walnut trees. (id:19720)
RE/MAX Delta Realty
831 Bolton Road
North Grenville, Ontario
Charming 2+1 bedroom 1000 sqft home built by Lockwood brothers in 2012. Walking into this home you will notice the abundance of natural light. Vaulted ceiling in the open concept kitchen, living and dining room. Hardwood and tile floors throughout. Custom kitchen by Deslaurier custom cabinetry built out of birch, kitchen island with seating. Patio door leading to Deck, great for BBQing! 2 spacious bedrooms on main floor, 1 bedroom in basement. Large windows in the basement. Large rec room with woodstove. wired for generator. rough in for basement bathroom. Spacious porch to unwind and enjoy the beautiful scenery around you. 2 car detached heated garage with hydro. Located between Merrickville and Kemptville. 50 minutes to Ottawa. (id:19720)
Royal LePage Team Realty
52 Main Street
Merrickville-Wolford, Ontario
52 Main Street, Easton's Corners - Immaculate Country Home with all the Modern Comforts! Pride of ownership shines through every inch of this beautifully maintained 3-bedroom, 2-bathroom home in the heart of the friendly hamlet of Eastons Corners. This carpet-free gem is truly move-in ready, everything has been done for you! Step inside to find warm wood cabinetry, ceramic tile and rich hardwood flooring throughout the main living areas. The updated kitchen boasts high-end appliances, including a gas stove, modern black countertops, and a stylish backsplash that perfectly complements the farmhouse charm. A bright and inviting dining room with built-ins and deep window sills perfect for your favorite houseplants sits just off the kitchen. Enjoy a cozy yet spacious living room that opens through patio doors to your private deck and hot tub, an ideal spot to soak in the incredible views of orchards and open fields, with no rear neighbors in sight. The main floor also features a full bathroom with a stunning clawfoot soaker tub and separate shower, along with a bright laundry room for ultimate convenience. Upstairs, you'll find three generous bedrooms, each easily fitting a queen-size bed and showcasing thoughtful touches like shiplap accents that add a touch of rustic charm. Additional upgrades new septic system, include newer windows and doors, new siding and eavestrough, a new high-efficiency furnace & heat pump, newer roof and new front and rear deck with built-in hot-tub, new water softener and new appliances. Outside, interlock walkways surround the home, leading to a spacious 4-car garage with ample storage and charming greenhouse for all your green thumb activities. The double-wide driveway adds even more functionality. Located on a quiet street in a welcoming community, with a baseball diamond and park just steps away, this home is truly a 10/10! Generac 18kW standby generator to power the entire property, there is nothing to be done - just move in and enjoy! (id:19720)
Royal LePage Team Realty
109 Fournier Street
Champlain, Ontario
Come live in friendly Vankleek Hill! This family home is the perfect place to create lasting memories! This raised bungalow has a combined kitchen-dining area with a breakfast nook off the kitchen, which opens right into a welcoming sun room on the south side of the house. Enjoy cozy evenings in the living room with a natural gas fireplace. Updated main floor bathroom with walk-in shower (check out the laundry chute!). Some newer flooring, nice walk-out deck and no rear neighbours will put this one at the top of your list! A large recreation room is in the bright basement plus a second bathroom/laundry room, an additional bright bedroom and a workshop/hobby room with a walk-out to the side yard. Need storage? This home has it! You will love the 16'4" x 12'4" detached workshop in the back yard. Central vac, gas range, refrigerator, microwave hood fan, dishwasher, washer, dryer, stand-up freezer in basement included. Gazebo on rear deck included. Chair lift can be included or can be removed before closing. 24 hours irrevocable on all offers. (id:19720)
RE/MAX Delta Realty













