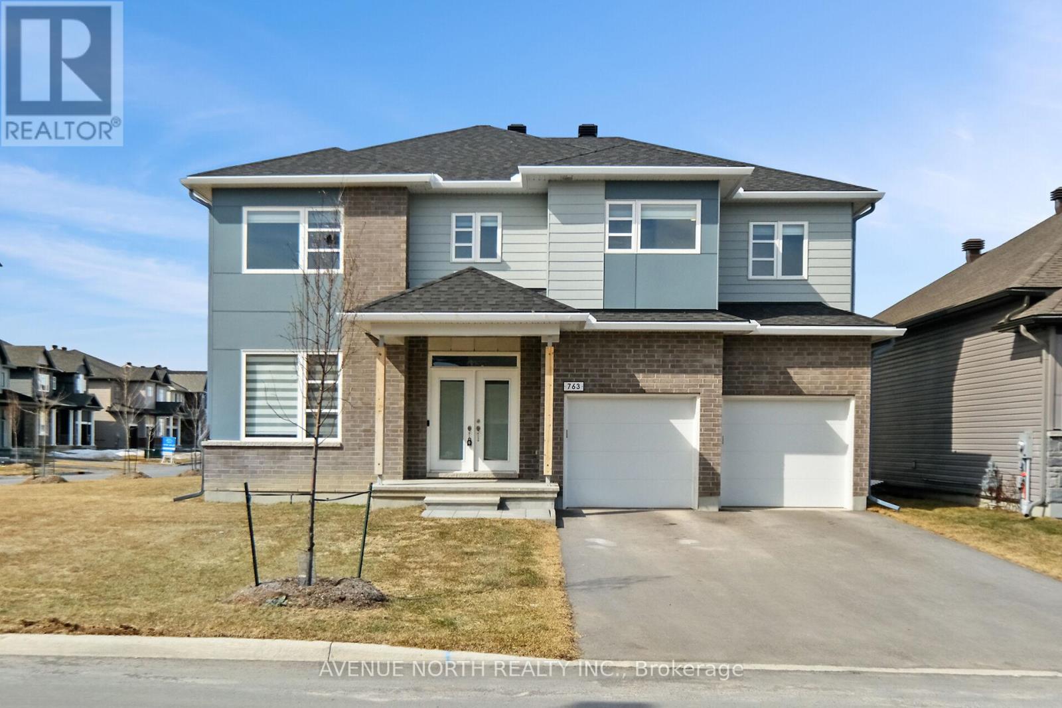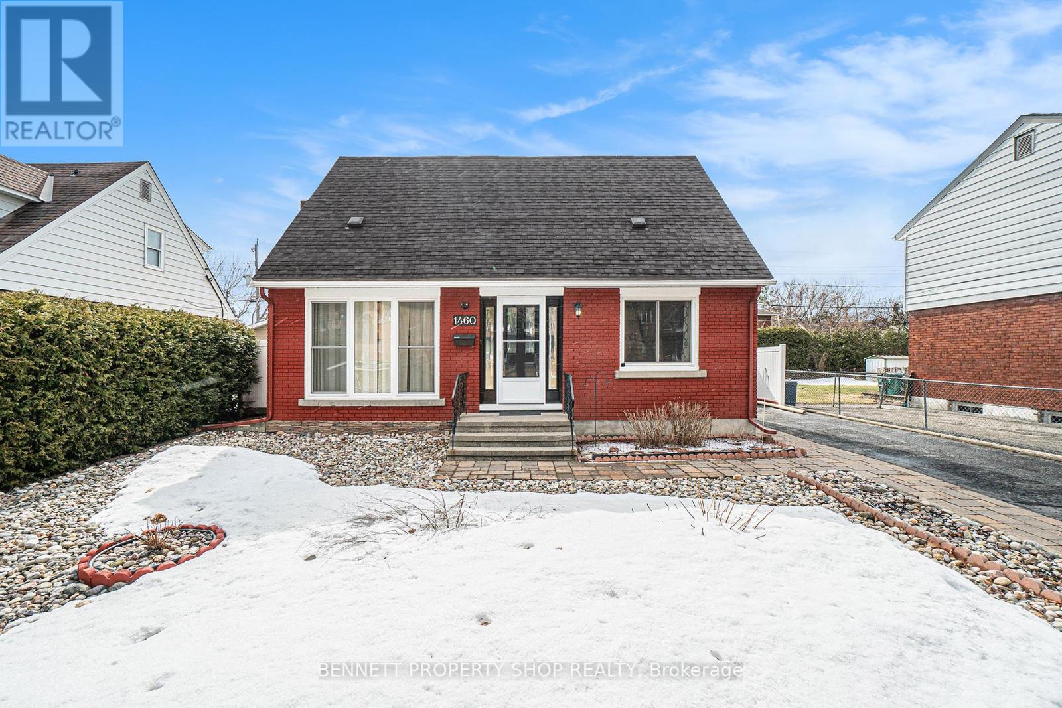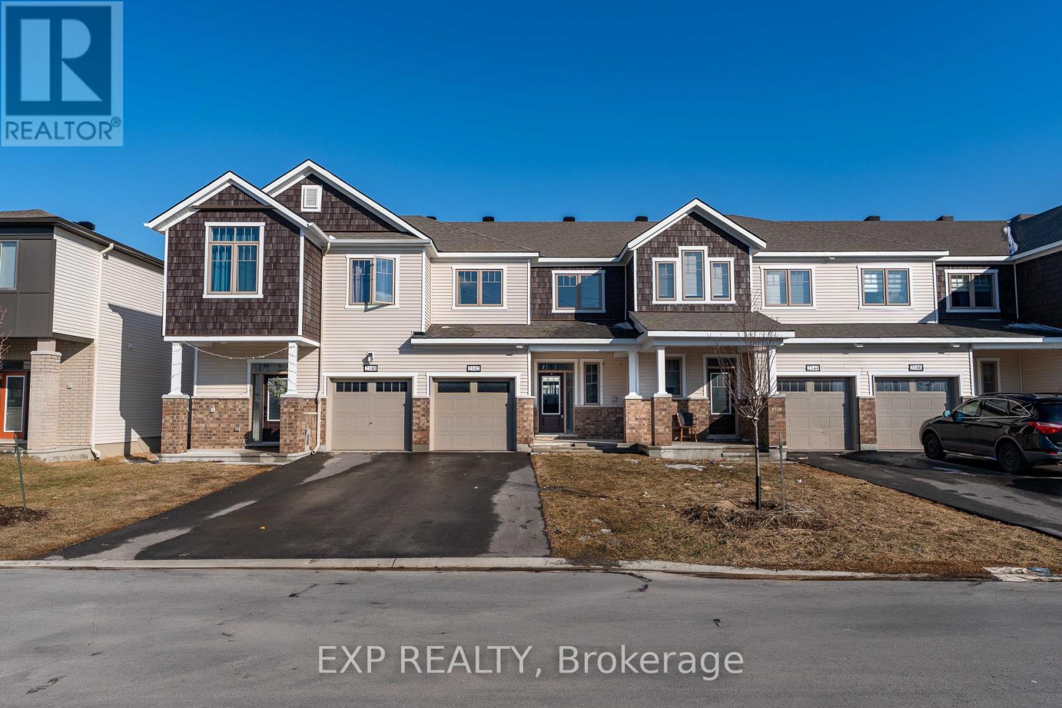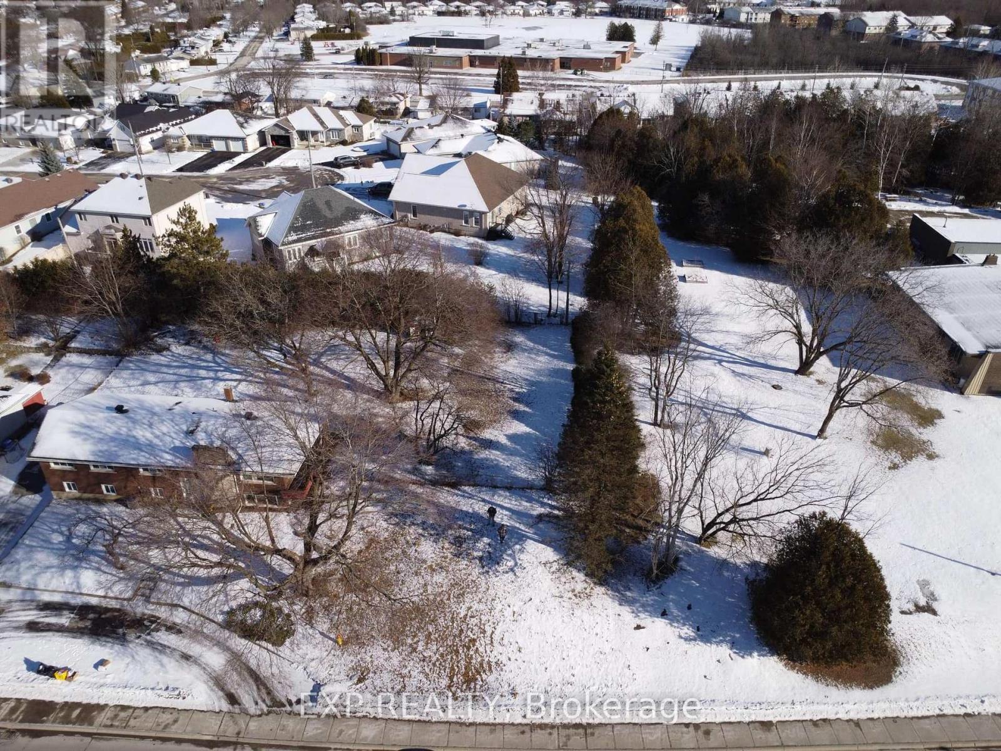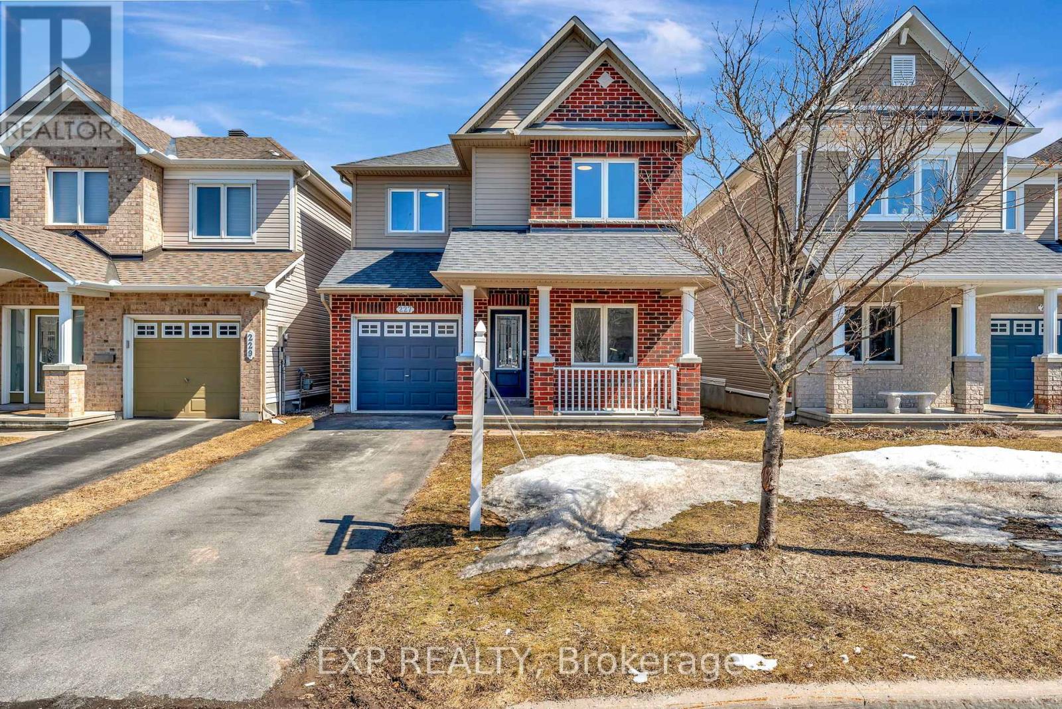Ottawa Listings
130 Fairweather Street
Ottawa, Ontario
Welcome to 130 Fairweather with 3 bedrooms, 4 bath, and 2,000 square feet of living space. Indulge in the exceptional opportunity to acquire this Claridge build, nestled in the vibrant and emerging community of Leitrim. Elegantly designed, this modern townhouse features three spacious bedrooms and three lavish bathrooms. The home is adorned with sophisticated upgrades, including gleaming ceramic and hardwood flooring, plush carpeting, and a stunning fireplace. The chef-inspired kitchen boasts a raised granite breakfast bar, ambient pot lighting, and high-end stainless steel appliances. Expansive windows bathe the open-concept living spaces in natural light, enhancing the sense of grandeur. Upstairs, you have the primary suite with a walk-in closet and ensuite, with a soaker tub. You also have 2 additional bedrooms, a full guest bathroom, and the coveted second floor laundry. In the lower level, you have a family room, complete with a gas fireplace, recreational area, and 3-piece bathroom. The fully-fenced backyard offers the space for summer enjoyment. Impeccably maintained, this residence is truly move-in ready. Spend leisurely afternoons at the prestigious Meadow Golf & Country Club or explore the nearby parks, trails, and recreational centers, all within walking distance. A nearby shopping plaza offers all the conveniences you need, including Canadian Tire, Freshco, Bulk Barn, Shoppers Drug Mart, banks, and fine dining establishments, all just a short drive away. Embrace the charm of this sought-after neighbourhood, complete with new schools, abundant green space, and an ideal setting for discerning, family-oriented homeowners. (id:19720)
Avenue North Realty Inc.
104 Duncanville Street
Russell, Ontario
Experience the pinnacle of luxury living in this extraordinary custom-built home, crafted with the finest attention to detail for ultimate comfort and sophistication. Situated on a generous corner lot with no rear neighbours, it provides both privacy and an exceptional lifestyle. Upon entering through the grand foyer, you are immediately drawn into a spacious, open-concept main level, perfect for hosting guests. The graceful living room and expansive dining room offer ideal spaces for socializing, while the high-end gourmet kitchen serves as the true heart of the home. With stunning quartz countertops, a convenient butler's pantry, and a striking 10FT island, this kitchen is a chefs dream come true.Upstairs, the serene primary bedroom offers a peaceful escape, featuring a large walk-in closet and a spa-like en-suite, complete with an impressive glass walk-in shower. In addition, you'll find three well-appointed bedrooms and two full bathrooms.The professionally finished lower level adds even more potential to this already exceptional home, with a spacious recreation room, an extra bedroom, and a full bathroom. With its own separate exterior side entry, the space is perfect for creating independent living quarters, complete with rough-in plumbing for a future kitchen and additional bedrooms.The beautifully landscaped exterior enhances the homes allure, featuring lush garden beds, elegant interlocking pathways, and an efficient irrigation system. Step into the private backyard oasis, enveloped by mature hedges for ultimate seclusion. Enjoy a variety of outdoor features, including expansive decking, a greenhouse, a fire pit area, and a luxurious swim spaideal for relaxation and entertaining.This home is a true masterpiece, seamlessly blending luxury and practicality, offering a rare opportunity in todays market. Dont let this chance slip away make it yours today! (id:19720)
RE/MAX Hallmark Realty Group
763 Petanque Crescent
Ottawa, Ontario
Welcome to this breathtaking, newly-built EQ Homes masterpiece, the Riviera is one of the largest models featuring over 4500 sq feet of living space and aprx $160,000k in high-end upgrades. This stunning home is situated on a premium corner lot. This home offers modern finishes, spacious living, main floor bedroom with 4 piece en-suite, 2nd level laundry and a fully finished basement, providing plenty of room for your growing family. With 6 generously sized bedrooms and 6 luxurious bathrooms, this home is designed for comfort and convenience. The main floor features a private bedroom with an en suite bathroom, ideal for guests or multi-generational living. The open-concept living areas are filled with natural light and feature tasteful design choices. Enjoy family fun nights and weekends in your fully finished basement rec area equipped with additional living space and ample storage options. Everything is NEW NEW NEW! (id:19720)
Avenue North Realty Inc.
90 Nutting Crescent
Ottawa, Ontario
Stunning year 2017 executive freehold energy star townhome, 3bed/ 3bath Claridge Darwin model in the heart of Riverside South, with 1800 sqft. Main floor Offers the cozy family room, 2 piece powder room, and a walkout to your private fully fenced backyard. The 2nd level offers bright open concept kitchen comes with upgraded granite counter tops, stainless steel appliances, hardwood and ceramic floors, and a balcony with beautiful view, a spacious dinning room and den. 3rd floor feature 3 generous sized bedrooms with a primary bedroom that offers walk-in closet along with a 4 piece en suite. Finished basement with rec room and laundry room. Some of the pictures are virtually staged. It's available from June 1st. No pets, no smoking. 24 hours irrevocable for all offers. (id:19720)
Uni Realty Group Inc
63 Marsha Drive
Smiths Falls, Ontario
This beautiful split style bungalow is located in a highly sought-after neighbourhood of Smiths Falls. This home offers modern updates with accents of cozy charm. The shaded, hedged front yard provides some natural privacy and superb curb appeal. The drive-through driveway that connects Marsha Drive to Carrs ave adds convenience and lots of extra parking space. The driveway is ideal for storing a trailer, and is double wide in the area in front of the single car garage. Step inside to discover a bright and spacious eat-in kitchen with fridge, stove, and dishwasher included. Main floor laundry adds extra ease to your daily routine. The kitchen and entertainment area is spacious and inviting, giving you the space to prep your snacks while hosting your company. The entertainment area connect to the dinning space that can accommodate a large dining table. Upstairs, you'll find two comfortable bedrooms and a 4 piece bathroom with unique tile shower surround. The primary is a large room with lots of natural light. It boasts loads of closer space and has an area for a comfortable reading space. The lower level boasts a den, a large recreation room and includes a gas fireplace. You'll find a four piece washroom with stand up shower and foot rinse. Oversized windows bring in extra natural light, creating a warm and inviting atmosphere. The basement also offers plenty of storage for all your needs. The furnace room is large and can accommodate all your seasonal items. There is a build in cold room with door in the storage area. The backyard is an entertainers dream. Large interlock patio welcomes you as you step out, a tiki bar for mixing cocktails, and a cozy fire pit on a gravel pad for starlit evenings with family and friends. The yard has lots of grass and beautiful flower beds. You will find a large shed for all your gardening needs. Close to Lower Reach Park, the curling club, and just minutes from downtown Smiths Falls! (id:19720)
Century 21 Synergy Realty Inc.
13 North Ridge Manor
Carleton Place, Ontario
OPEN HOUSE Sunday, April 6th, 2 - 4 PM Welcome to 13 North Ridge Manor! This beautifully maintained two-storey hidden gem offers a quaint lifestyle in a gated community feel. Move-in ready, this immaculate home is perfect for professionals, retirees, or first-time homebuyers. The main floor features a cozy living and dining space with elegant hardwood flooring throughout; a sunlit and spacious kitchen with ample counter space, abundant cabinetry, and stainless steel appliances; breakfast area with patio door; a convenient powder room. Upper level offers a large primary retreat bedroom for ultimate comfort; spacious secondary bedroom; large closets; full bathroom. Lower level offers a generous size family/recreational room - perfect for relaxing; additional half bath; space for office, workout area; laundry room, and tons of storage. Additional features: inside entry from garage; lovely fenced-in backyard - ideal for summer enjoyment; great neighbours and wonderful community. Launch your paddleboard or canoe on the river, take a stroll along the Riverwalk, or visit the Farmers Market on Beckwith Street. Explore boutique shops, florists, gourmet foods, and more in this charming town. Close to hospital, museums, lakes and all the amenities that Carleton Place has to offer. Close proximity to Kanata, Stittsville, Ashton, Almonte, Perth, Smiths Falls and other surrounding small town communities. Don't miss this incredible opportunity! $600 annual association fee covers snow removal & private street maintenance. Join us for the open house or book your private viewing today! (id:19720)
RE/MAX Hallmark Realty Group
37 Code Crescent
Smith Falls, Ontario
OPEN HOUSE SAT APR 5th 2:00-4:00 Stunning contemporary bungalow with upgrades and features you will love. Built in 2016, the layout is open concept with dedicated space for a full living and dining area. The kitchen has ceiling height cabinets and quartz countering -a solid tone main counter paired with a textured island counter. The main cabinetry is neutral and the island cabinets a darker accent grey. Pendant lighting illuminates the island lunch counter that has space for seating. So many additional aspects to appreciate- a modern stainless farmhouse sink, subway tile backsplash, gas range and oversize 2 door fridge with bottom freezer. The living room focal point is the electric recessed fireplace. The front bedroom is currently set up as a home office but has a full closet. This is a comfortable space filled with natural light from 3 front windows. Just off the foyer is a full main bath and a separate MAIN FLOOR laundry room with a deep sink. Throughout the home is an upgraded trim package and custom lighting. The primary suite looks out to the backyard but also has custom electric blinds for privacy. The walk in closet is a good size and the ensuite bath has a tiled walk in shower. Downstairs is a cozy family room with a gas fireplace. The 3rd bedroom has lots of storage with a full wall of closets. Also on this level is a convenient 2 pc bath. The unfinished space is great as a home gym but would make a nice size workshop or craft area. The garage is oversize with space for garden tools. The outside presentation leaves little to be desired; from the interlock front steps, full front porch and paved driveway to the fully fenced backyard and deck. This location is in a vibrant community with shopping around the corner. Smiths Falls is central to Brockville, Ottawa and Kingston and the town is on the Rideau Canal. Utility costs 2024-hydro $1521, Gas $841 (included water heater rental until June), water $1054, hot water tank now through Enercare $44.58 per month (id:19720)
Coldwell Banker Coburn Realty
1460 Larose Avenue
Ottawa, Ontario
Tucked away on a quiet, tree-lined street in desirable Carlington, this 2-bedroom, 2 full bathroom home offers warmth, character, and versatility. The main floor boasts a sun-filled den, perfect for a cozy sitting area or a bright home office. Plus, a flexible bonus space provides the potential for a third bedroom, formal dining room, or additional living space to suit your needs. The inviting kitchen flows seamlessly into the living area, creating a great space for entertaining. Downstairs, the finished basement expands your living options - ideal for a recreation room, home office, or gym. Step outside to a private, large backyard and enjoy your morning coffee or summer gatherings. Located in a friendly neighborhood with easy access to parks, schools, transit, 417 and shopping. (id:19720)
Bennett Property Shop Realty
2142 Winsome Terrace
Ottawa, Ontario
Almost New & Move-In Ready! | 2142 Winsome Terrace 3 Bed | 3 Bath | Built in 2022 Located in Orleans a vibrant, family-friendly community in East Ottawa! This stunning home offers modern finishes, spacious living, and easy access to parks, schools, and trails the perfect place to grow and thrive! DM for details or to book a private tour! Don't miss out on this gem! (id:19720)
Exp Realty
216 St Bernardin Street
The Nation, Ontario
Looking for the perfect bungalow to downsize in comfort and style? This beautifully maintained home sits on a peaceful ravine lot with a gentle creek, offering a serene retreat just minutes from essential amenities. Everything you need is on one level: The bright, open-concept living spaces features beautiful hardwood floors, while the updated kitchen boasts a large window with a picturesque backyard view. Spacious main-floor bath offers a luxurious soaker tub and oversized walk-in shower, perfect for relaxation! Large bedrooms & main-floor laundry. The lower level features oversized windows, an additional bedroom, a bright family / TV room, home office and ample storage, giving you space to host guests without the upkeep of a larger home. Outside, enjoy a morning coffee while looking at the lush green space from the Gazebo or Pool. Includes convenient attached garage with Inside Access PLUS oversized (24x28) Insulated & Heated Detached Garage with Storage Loft. Recent Updates include a new water reservoir, reverse osmosis system, and UV filter (2020), and whole home fair filtration system (2022). Ideally located between Ottawa & Montreal with quick access to HWY 417 & HWY 50, this home offers easy, stress-free living in a stunning setting! (id:19720)
RE/MAX Hallmark Realty Group
1408 Balmoral Drive
Ottawa, Ontario
Stunning 4 Bedroom Home on a Ravine - YOUR PERFECT FAMILY RETREAT with NO REAR NEIGHBOURS. MOBILITY ISSUES? NO PROBLEM... this home comes equip with an elevator. Discover this breathtaking 4 bedroom 3 full bath home nestled along a tranquil ravine, offering magnificent views and an abundance of natural light. With large beautiful windows throughout, this home seamlessly blends indoor and outdoor living, providing an ideal sanctuary for families and entertainers alike. Spacious Bedrooms. 3 bedrooms up plus office den and one on the lower level provide ample space for family and guests, with plenty of storage and modern finishes, along with 3 full bathrooms. Enjoy a flowing layout that features a sunroom perfect for relaxing with a book or hosting gatherings. The open-concept design connects the living room, dining area, and kitchen, making it perfect for entertaining. This home is equipped with an elevator that goes from the garage to the main floor which is very helpful for anyone that requires wheelchair accessibility. Step outside to a newly constructed deck that overlooks the serene ravine, ideal for summer barbecues and evening relaxation. The freshly landscaped yard enhances curb appeal and offers a beautiful setting for outdoor activities. Dive into summer fun with your very own in-ground pool, surrounded by an inviting patio area perfect for sunbathing and hosting poolside parties. All of this situated in a desirable neighbourhood, this home is conveniently located near all amenities, including shopping, schools, and parks, plus its only minutes from the nations capital, making commuting a breeze. Experience peace of mind with this home that has been meticulously maintained. Don't miss this opportunity! Whether youre looking for a perfect family home or a serene retreat close to city life, this property has it all. Schedule a tour today to experience the beauty and tranquility of this remarkable home on the ravine! (id:19720)
Bennett Property Shop Realty
306 - 320 Centrum Boulevard
Ottawa, Ontario
Welcome to this beautifully maintained 2-bedroom, 2-bathroom corner unit in the heart of Orléans! This carpet-free condo features an open-concept main living area with access to balcony, complete with a spacious kitchen offering an abundance of quality oak cupboards, stunning granite countertops with brand new faucet. The principal bedroom is a true retreat, boasting a 4-piece ensuite bathroom, a large closet, and access to a private balcony through patio doors. Additional highlights include in-unit laundry with a newer washer and dryer for added convenience. Handy computer nook along wide hallway to bedrooms area. The well-managed building provides access to a locker on the same level, a party room for gatherings, an elevator for easy access and underground parking with a convenient wash bay. Located just moments away from a shopping mall, restaurants, and a host of amenities, this condo offers the perfect combination of comfort, convenience, and modern living. Dont miss out on this exceptional opportunity! Quick possession possible! (id:19720)
RE/MAX Delta Realty
16 Churchill Crescent
Smiths Falls, Ontario
Turn Key move in ready completely renovated 3 bedroom home. Perfect for first time home buyers or retirees. Within walking distance to all amenities. This lovely home is situated on a quiet street with a fenced yard and just enough outdoor space to enjoy without it being too much work. You'll be surprised at the amount of indoor space! 3 bedrooms, with the primary being on the main level. There's a large living room with a stunning new gas fireplace with stone feature wall & a rustic beam mantle. The galley kitchen has been completely refurbished and includes a dining area, plenty of cupboard space, beautiful granite counter tops and new tile backsplash. The four season sunroom is lined with brand new windows & patio door & is the perfect place to relax all year long. This leads out to the new backyard deck and adorable fenced yard, perfect for the hobby gardener. Four piece bathroom is also on the main level with all new appliances, as well as a mud room/laundry room with brand new washer/dryer. Second storey features 2 additional bedrooms. Other updates include roof (2021), flooring, baseboard heaters, all windows and doors, soffit & eavestrough, siding, decks and concrete walkways (2023-2025). If you are looking for a beautiful starter home with no maintenance worries, then look no further! (id:19720)
Real Broker Ontario Ltd.
209 - 225 Alvin Road
Ottawa, Ontario
Welcome to this 1 bedroom apartment in Manor Park! It is a great location for anyone working in the downtown area, and for military or RCMP members, is IR complaint! The building and apartment are both well maintained with 1 parking spot included and ample visitor parking, a fitness room, party room, sauna, terrace with BBQs, and additional rooftop terrace. Laundry is conveniently located on each floor. High-speed internet is included in the monthly rent, all other utilities extra. Can be rented furnished or unfurnished, whatever suits you best! (id:19720)
Exp Realty
Unit A - 14 Stevens Avenue
Ottawa, Ontario
Discover upscale urban living in the vibrant Vanier/Kingsway Park neighborhood of Ottawa, ON,with our newly available 2-bedroom, 3-bathroom apartment in the brand-new Suites at 14 Stevens.This 2-level stacked apartment offers a perfect blend of luxury, comfort, and convenience,designed to enhance your lifestyle. Enjoy 1,013 sq ft of contemporary living space featuringlarge windows for ample natural light, and high-end finishes throughout. Prepare meals in stylewith stainless steel appliances, quartz countertops, and sleek cabinetry. Each bedroom featuresits own private bathroom, adding an extra layer of privacy and convenience. Plus, a guestbathroom on the main living level for ease. Extend your living with a private balcony, perfectfor relaxing and entertaining. Exclusive arrangement with CommunAuto for car-sharing, providinga green and cost-effective transportation alternative. Heat and water are included in the rent.Tenants are responsible only for hydro and internet. Just minutes from downtown Ottawa, enjoyeasy access to the city's business hubs, entertainment venues, and dining experiences. Stepoutside to a community known for its walkable streets and friendly atmosphere. Explore localshops, cafes, and parks without the need for a car. Multiple transit options available, makingit easy to navigate the city and beyond. This apartment is ideal for professionals seeking abalanced urban lifestyle with the benefits of a modern community and excellent proximity toOttawas bustling downtown core. Experience the best of city living at the Suites at 14Stevens. Join our community today and elevate your living experience! Contact us to schedule aviewing or learn more about our leasing options. Embrace modern living in the heart of Ottawa! (id:19720)
Lpt Realty
3301 Findlay Creek Drive
Ottawa, Ontario
Welcome to this stunning 4-bedroom family home in the highly sought-after Findlay Creek neighbourhood. Boasting a spacious and thoughtfully designed layout, this property is perfect for growing families or those who love to entertain. As you step inside, you'll immediately notice the open-concept main floor with pot lights throughout that seamlessly blends style and functionality. The heart of the home is the stunning kitchen, featuring stylish Quartz countertops, a modern backsplash, and a walk-in pantry offering ample storage. Whether you're cooking for the family or hosting guests, this kitchen is sure to impress. The cozy living room with a gas fireplace creates a warm and inviting atmosphere, perfect for relaxing evenings. Adjacent, the dining room overlooks the fenced-in backyard, offering the perfect space for family meals or summer gatherings. Upstairs, the primary bedroom is a true retreat, complete with a spacious walk-in closet and a luxurious ensuite bathroom with double sinks. Three additional bedrooms are generously sized, offering plenty of space for family, guests, or a home office. A full bathroom and convenient laundry room completes the second level. The fully finished basement with upgraded carpet and rough-in bathroom provides a large recreation room, ideal for movie nights, a home gym, or a playroom for the kids. (id:19720)
RE/MAX Absolute Walker Realty
241a Brockville Street
Smiths Falls, Ontario
Attention developers! This vacant land in Smiths Falls, zoned Residential Type 2 (R2), offers an exciting opportunity to build medium-density housing. The current zoning permits a triplex, but with a minor variance from the Township of Smiths Falls, a quadplex with three upper units and one basement unit could possibly be constructed. (Confirm plans and costs with the township.)Recently severed from 241 Brockville Street, the land measures approximately 120 feet deep by 68 feet wide, providing ample space for development. Located on a year-round municipal road, the property currently has a chain-link fence and some trees that may need to be removed to maximize its potential. Municipal services are accessible but not yet connected, giving developers a clean slate for their vision.This property is just steps from Settlers Ridge Mall, grocery stores, schools, gas stations, and dental offices, making it a highly convenient location. With easy access to Kanata (45 minutes), Perth (20 minutes), Brockville (40 minutes), Kingston (just over an hour), and Merrickville (17 minutes), its ideally situated for commuters and families alike.The areas growth potential adds further value, with nearby panel and truss factories simplifying prefabricated construction.This is a rare chance to invest in a growing community, perfectly positioned for development. Dont miss out on this excellent opportunity to turn your vision into reality! (id:19720)
Exp Realty
2991 Penny Drive W
Ottawa, Ontario
OPEN HOUSE-SUNDAY APRIL 6TH 2:00 PM TO 4:OO PM...Large 4 bedrooms two storey home ..good size bedrooms...Two and a half bathrooms..Possibility of adding basement apt with access from Side entrance door.Oversize Pie shape Lot...private backyard and great location...Selling AS IS...Vacant **EXTRAS** Roof 10 years ,Dishwasher 2 years,Newer Kitchen Cabinets...Great finished basement... (id:19720)
Coldwell Banker Sarazen Realty
3708 - 195 Commerce Street
Vaughan, Ontario
Brand new luxury 1 bedroom + 1 bathroom + 1 large balcony condo on the 37th floor in the heart of Vaughan Metropolitan Centre. This elegant unit offers breathtaking panoramic views, an open-concept layout, and floor-to-ceiling windows that flood the space with natural light. The sleek modern kitchen features high-end appliances, quartz countertops, and ample storage. The spacious bedroom includes a large closet, while the spa-like bathroom boasts contemporary finishes. Enjoy premium amenities, including a state-of-the-art gym, indoor pool, rooftop terrace, and 24/7 concierge service. Located steps from VMC subway station, shopping, dining, and entertainment, this condo is perfect for first-time buyers, young professionals, or investors. Some of the pictures are virtually staged. 24 hours irrevocable for all offers. Occupancy is April 8th. The unit is able to view from April 8th (id:19720)
Uni Realty Group Inc
370 Dore Street
Casselman, Ontario
OPEN HOUSE Sunday, April 6, 2-4pm. Welcome to your dream home! This charming 4-bedroom bungalow offers a modern design with gleaming hardwood fooring through and acozy atmosphere , perfect for comfortable living. The stunning kitchen features a large island with impressive granite countertops, sleekstainless steel appliances with newly installed BOSCH dishwasher and patio doors leading to the back deck overlooking a pristine landscapedbackyard oasis with convenient gas bbq connection, ideal for entertaining or relaxing mornings listening to the birds. The spacious primarybedroom is a true retreat with a luxurious 5-piece ensuite with soaker tub and walk-in shower, ensuring privacy and relaxation. The fully fnishedlower level provides an additional bedroom, a full bathroom, recreational room and plenty of storage space for added convenience. Step outsideto enjoy a thoughtfully designed backyard oasis, complete with a spacious deck, a motorized awning for shade on sunny days and a hot tub withprivacy lattice wall adorned with vines in the summer making this picturesque back yard the ultimate space for relaxation. This home is ready towelcome you with style and comfort. Schedule your showing today! (id:19720)
Exit Realty Matrix
1 - 9 Acacia Avenue
Ottawa, Ontario
Welcome to this beautiful 2-bedroom, 1-bathroom home! This clean and well-maintained property features stunning hardwood flooring on the lower level, providing both warmth and durability. Move-in ready, it offers a comfortable and inviting atmosphere. Shared laundry facilities add convenience to your daily routine. Located close to all amenities, including coffee shops, restaurants, and public transit, this home is just a five-minute walk to scenic trails and only 10 minutes from downtown. (id:19720)
RE/MAX Hallmark Realty Group
227 Terrapin Terrace
Ottawa, Ontario
THE PERFECT MULTI-GENERATIONAL HOME! THIS 4 BEDROOM + DEN & 3.5 BATH SINGLE FAMILY HOME HAS AN IN-LAW SUITE AND NEWLY UPDATED FINISHES! OPEN HOUSE SUN, APRIL 6TH FROM 2 - 4 PM.This stunning, move-in-ready home offers incredible value with thoughtful upgrades and a functional layout designed for modern living. The open-concept main floor features newly stained hardwood floors, elegant crown molding, and a spacious living & dining area perfect for entertaining. The chef's kitchen boasts ample counter space, upgraded cabinetry in the breakfast nook, stainless steel appliances, and stylish finishes. A main-floor office/den provides the ideal space for remote work or quiet reading. The upstairs has brand new quality vinyl flooring throughout; including an oversized primary bedroom suite with a walk-in closet and a luxurious 5-piece ensuite. 2 other generously sized bedrooms and 2nd full bath with stackable laundry complete the upper level. The professionally finished lower level offers a full kitchen, large bedroom, full bath, and storage room with separate laundry - making this the ideal home for investors or larger families. Rear yard is fully pvc fenced with a large deck; perfect for entertaining. Single attached garage with long laneway fits 3 cars; plus a covered front patio to enjoy all day sun. Situated in a prime location, this home is just steps from parks, schools, a community centre, shopping, and transit. With impeccable details and a layout that flows beautifully, this home truly looks like it belongs in a magazine! 24hr irrevocable on all offers. (id:19720)
Exp Realty
1017 Silhouette
Ottawa, Ontario
Spacious 2-storey urban condo terrace homes which are modern, affordable and a maintenance free way of living! This lower two-storey unit is approx 1188 sq. ft. Main floor offers open concept living and dining room, balcony off of the living room, corner study open to the second floor, kitchen with island and powder room. The lower level holds the primary bedroom with ensuite and walk-in closet, second bedroom, full bath and laundry. One outdoor parking space included. Walking distance to Amazon, Costco and all the amenities that Barrhaven has to offer. Excellent opportunity for Investors. (id:19720)
RE/MAX Hallmark Realty Group
2412 Rosewood Avenue
Ottawa, Ontario
First time available in over 45 years. Two-storey, 5 Bed, 2.5 Bath, detached family home in Whitehaven. A fantastic 62' by 100' lot that offers a spacious fenced-in and hedged private backyard perfect for outdoor gatherings and even an addition. The main floor has a traditional layout with a bay window at the front of the house and a large eat-in kitchen. All the bedrooms are on the second level. Large primary bedroom with walk-in closet and 4-piece ensuite bath. The full-height basement provides a recreation room, storage & laundry. The garage features convenient inside entry, and has access to the back yard. Renovators and savvy buyers will appreciate the opportunity to renovate to their preference and maximize the homes potential. Roof new in 2023. 24-hour irrevocable on all offers. (id:19720)
Lpt Realty




