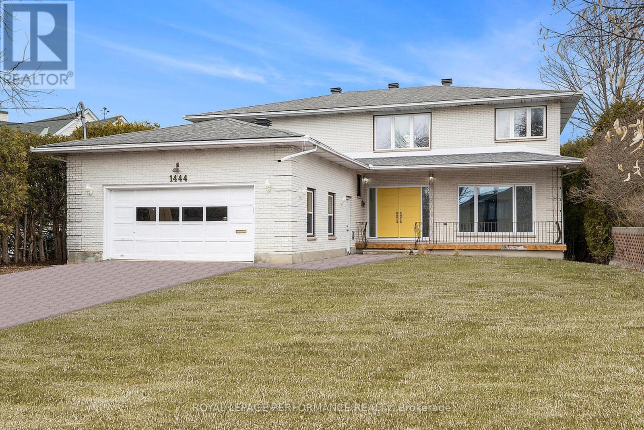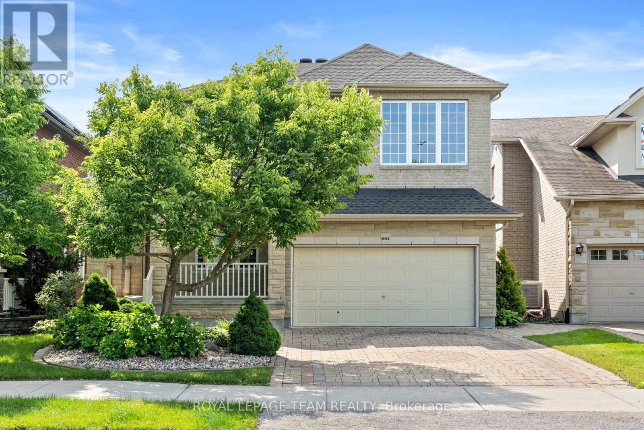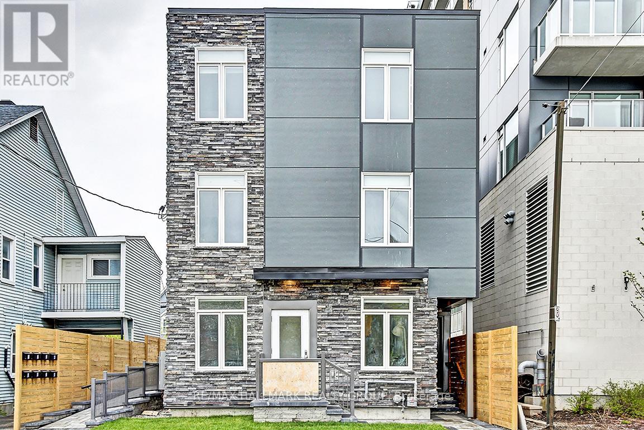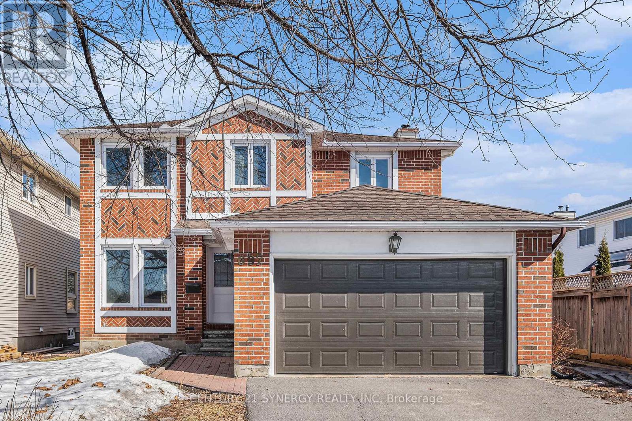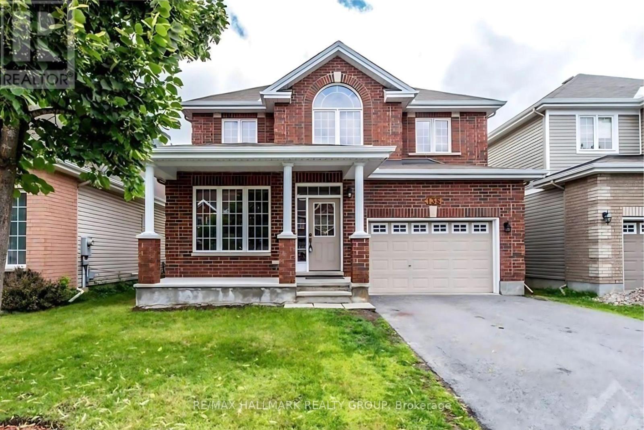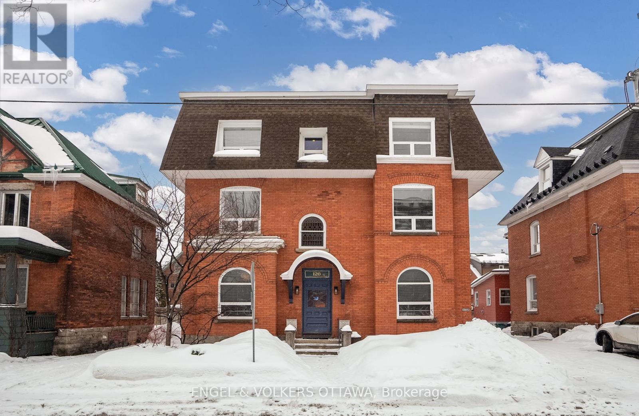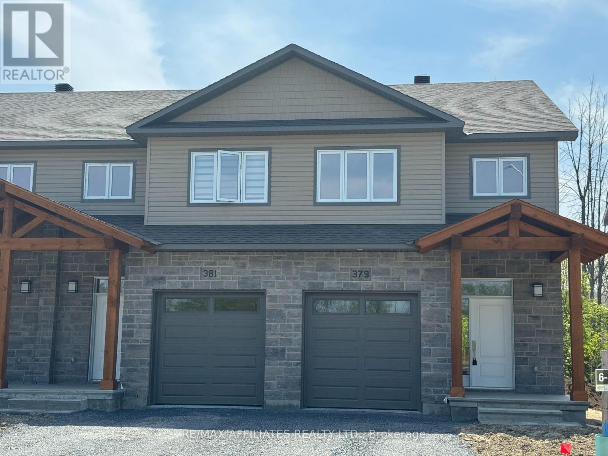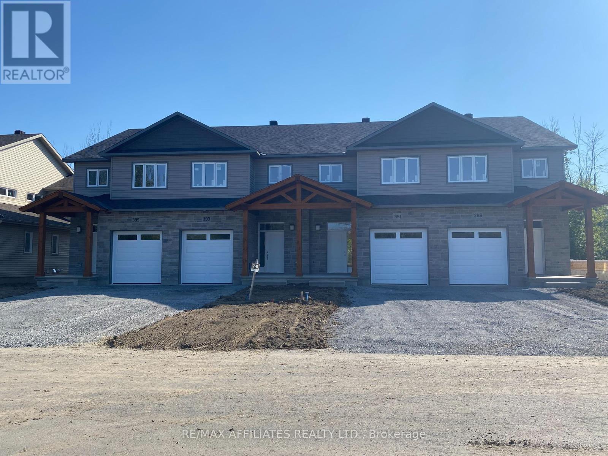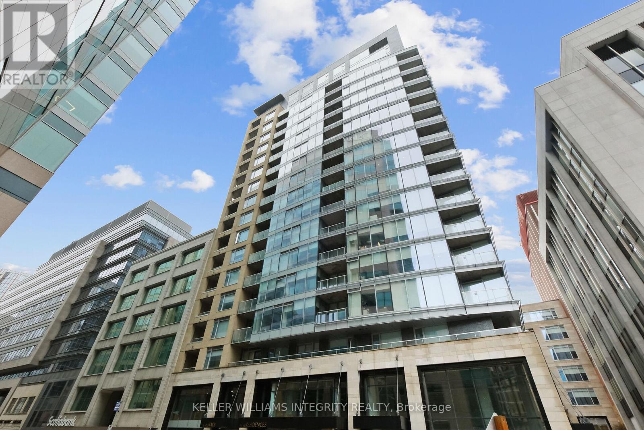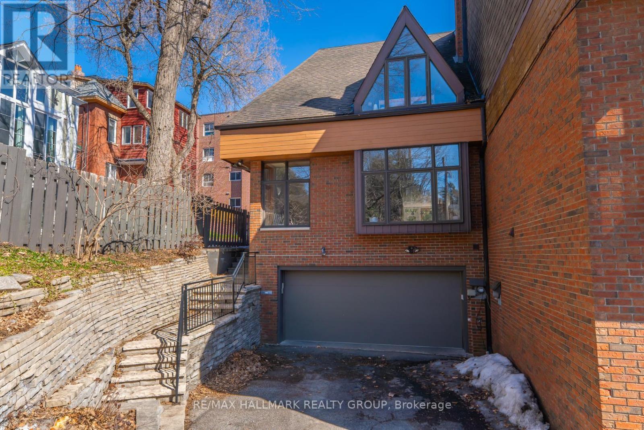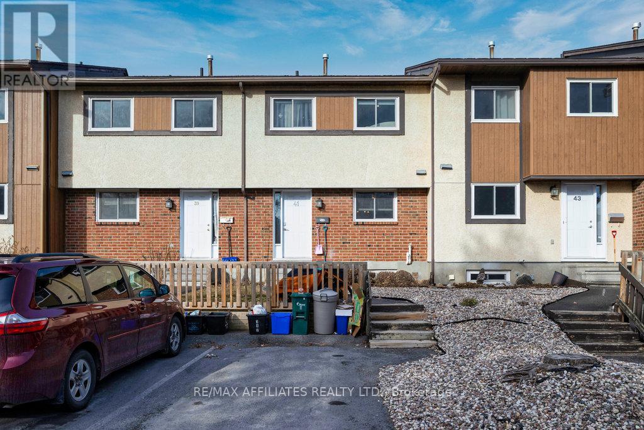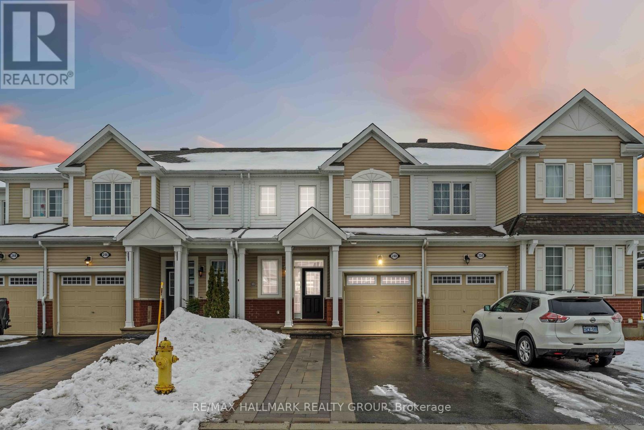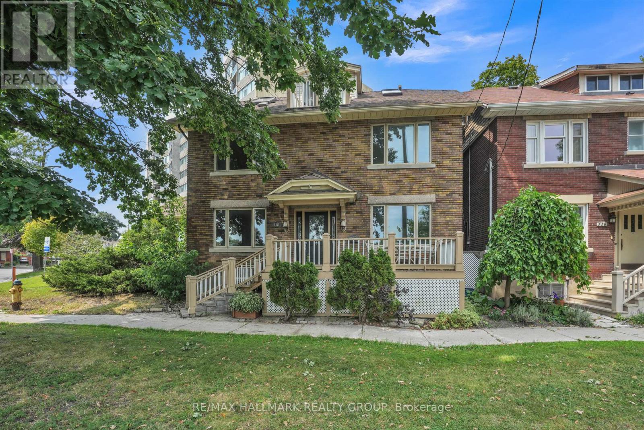Ottawa Listings
B - 22 Dollard Street
Russell, Ontario
Welcome to 22B Dollard Street, a large lower floor 3-bedroom unit in a sprawling bungalow in the wonderful town of Embrun! This beautifully renovated unit is ready for a new family to enjoy it. The home features a large living room and dining room adjacent to the upgraded kitchen. 3 sizeable bedrooms and a gorgeous bathroom with double vanity round out the floor plan. Private in-suite laundry included. 2 parking spaces available including the covered carport. A huge private backyard with patio is available for the tenants' exclusive use. Pet friendly! Water/sewer and hot water tank included; Hydro (including heat) is your only utility bill. This huge basement unit has exclusive use of the private entrance under the carport - no more getting caught in the rain when returning to your beloved home from work or while unloading groceries! Steps to the Embrun arena, tennis courts, baseball diamonds, and more. This is an equal opportunity housing option. Embrun is growing quickly with new restaurants, shopping centres, and recreation options available each year. Settle down and stay a while. Available immediately. Public inquiries via email only, please. (id:19720)
Keller Williams Integrity Realty
135 Johanna Street
Mississippi Mills, Ontario
Welcome to your dream home in the sought-after Riverfront Estates! This beautifully designed 2+2 bedroom bungalow offers a perfect blend of comfort and elegance, just a short walk from the picturesque Mississippi River and the charming shops and restaurants of downtown Almonte. Step inside and feel instantly at home in the inviting, open-concept great room, where natural light pours in and a stunning stone fireplace creates the perfect cozy atmosphere. Gleaming hardwood floors and soaring 9-ft ceilings add to the spacious, airy feel of the main level. The gourmet kitchen is a chefs delight, featuring an expansive island, ceiling-height cabinetry, granite countertops, stainless steel appliances, and a walk-in pantry for ample storage. The primary suite is a true retreat with a spa-inspired 5-piece ensuite and a generous walk-in closet. A convenient main-floor laundry room makes everyday living a breeze. Downstairs, the fully finished lower level is bright and welcoming, offering a huge family room, two additional bedrooms, and a luxurious bathroom complete with an infrared sauna and steam shower a perfect space to unwind. Outside, your private backyard oasis awaits! With no rear neighbours, you can enjoy peaceful outdoor living on the sprawling deck, complete with multiple seating areas, a stylish gazebo, and louvered privacy screens. The flawless, maintenance-free landscaping adds incredible curb appeal, while the double-car garage with inside access ensures convenience. Don't miss out on this rare gem book your showing today and experience the warmth and charm of this beautiful home! (id:19720)
Exit Realty Matrix
1444 Normandy Crescent
Ottawa, Ontario
This EXQUISITE, all-brick, 4 Bed 4 Bath RENOVATED home with approx. 4800 sq ft of living space, is a masterpiece of elegance & refinement, offering a sophisticated lifestyle in a prime location. Nestled on a 12,000 sq ft LOT w/NO REAR NEIGHBOURS, this residence provides an unparalleled level of privacy while being just moments away from Mooney's Bay, Moffat Farm Veterans Park & walking paths along the Rideau River. Convenient access to all amenities, this home blends timeless character w/modern luxury. RENOVATED in 2023, the kitchen, bathrooms & flooring have been meticulously designed w/premium finishes. The grand foyer welcomes you w/an exquisite MARBLE circular staircase & PORCELAIN flrs flows seamlessly throughout the gracious living rm, sun-filled family rm w/noble fireplace & regal dining rm. The breathtaking Italian-renovated kitchen showcases quartz countertops, a sleek backsplash & state-of-the-art appliances(23), it's a chef's dream! A spacious breakfast area complements this stylish culinary space, while a full bathrm, a convenient mudrm & inside entry from the 2 car garage enhance functionality. The SUNROOM, an inviting retreat, overlooks the private, fenced yard, which boasts a large covered porch Ascending to the second level, the primary wing is a true sanctuary, featuring an expansive bdrm, a generous size sitting area, walk-in closet & luxurious five-piece ensuite. 3 additional well-sized bdrms provide ample space for family & guests, accompanied by another beautifully appointed five-piece bathroom. The fully finished basement offers a vast recreation room w/fireplace, a stylish wet bar & abundant space for a gym, office, or hobby rm. Designed for relaxation & wellness, the basement also includes a full bathroom w/a Jacuzzi tub and a sauna! Laundry room w/washer/dryer(18) & storage. AC(23), Furnace(20), Roof(13), PVC Windows, Electrical Panel(23).This extraordinary home is the perfect sanctuary for those seeking an exquisite living experience! (id:19720)
Royal LePage Performance Realty
406 - 316 Lorry Greenberg Drive
Ottawa, Ontario
Inviting 1 bedroom 1 bath condo, TOP FLOOR, with NO REAR NEIGHBOURS, in a well-maintained property offering comfort & accessibility. FEATURES | in-suite laundry, gleaming hardwood floors, dishwasher, balcony, one outdoor parking space, plenty of visitor parking. LAYOUT | closet space upon entry with access to U-shaped kitchen that enjoys; generous work & storage space, stainless steel appliances including a dishwasher and access to dining/living room, perfect for entertaining. Plenty of natural light in the living/dining room provided by both a large window and patio doors leading to the quaint balcony in the tree tops. The full bathroom offers a large linen closet and the bedroom features wall to wall Ikea closet organizer or add your own organization system (ie. armoire, rod, shelves, desk etc.). In-suite laundry and storage add convenience. LOCATION | steps to Greenboro Community Centre, Public Library, Bruff Park with playground, picnic site, tennis court, football field, baseball field, extensive paved walking paths in green space. Close to bus stops, grocery stores and schools. (id:19720)
RE/MAX Hallmark Realty Group
606 Miro Way
Ottawa, Ontario
Fullerton II model built by Richcraft, this beautifully upgraded 4-bedroom, 3.5-bathroom detached home offers upgraded lightings & over 3,000 square feet of well-designed living space on a 44'-wide Southwest-facing lot. With a full brick & stone exterior an modern, low-maintenance landscaping front & back, it delivers strong curb appeal & timeless style. Inside, 9' smooth ceilings, hardwood flooring throughout, recessed lighting & thoughtful layout make the home feel spacious & cohesive. The large ceramic-tiled foyer opens into a bright main-floor office - perfect for remote work or reading - & a sleek, upgraded powder room for guests. The open-concept living & dining areas connect seamlessly to a standout kitchen featuring an oversized quartz island, full-height cabinetry, KitchenAid stainless steel appliances, a premium FOTILE hood fan, a 4-door fridge, a gas stove & a microwave placed below the counter. The family room offers generous windows, a gas fireplace & an inviting atmosphere for relaxing or entertaining. A separate laundry room adds practical convenience. Upstairs, 4 spacious bedrooms all feature walk-in closets & hardwood floors. The primary bedroom impresses with 2 walk-in closets, a luxurious 5-piece ensuite with soaker tub, glass shower, double vanity & a 2nd gas fireplace for added comfort. Another bedroom includes its own ensuite - great for guests or teens, while the remaining 2 share a stylish 4-piece bath with a separated wet & dry layout. The full-sized unfinished basement includes a bathroom rough-in and plenty of space for a gym, home theatre, or extra bedroom. Out back, the clean, modern hardscaping continues with stonework and space for BBQs, loungers, or a summer splash pool. Located in a prime Kanata Lakes neighbourhood, this home is steps from parks, public transit and Kowloon Supermarket, and just minutes from top-rated schools, T&T Supermarket, Costco & Tanger Outlets - offering a lifestyle of comfort, convenience, and long-term value. (id:19720)
Royal LePage Team Realty
539 Peerless Street
Ottawa, Ontario
Beautifully designed 4+1-bedroom, 5-bathroom detached home with double garage, home office & in-law suite in highly sought-after Cedargrove/Fraserdale community. Offering over 3400 sq ft of above-ground living space (as per MPAC), this home seamlessly blends style, comfort, and practicality. The spacious driveway accommodates 5 cars. A Southeast-facing frontage allows for abundant natural light, creating a bright and inviting atmosphere throughout the home. Inside, 9-ft ceilings and hardwood floors run through main and 2nd levels. The front living room features 2 floor-to-ceiling windows, while 2-story dining area, illuminated by a stunning crystal chandelier, opens onto a large deck. The upgraded kitchen boasts high-end stainless steel appliances, quartz countertops, and a spacious island. The adjacent family room, complete with a cozy fireplace, provides perfect setting for relaxation. The main-level office is suitable for proffesional couples. A rare full bathroom on main floor adds convenience, while spacious mudroom offers plenty of laundry and storage spaces. Upstairs, primary suite impresses with a large walk-in closet and a spa-like 5-piece ensuite featuring double sinks, a soaking tub, and a glass shower. 3 additional bedrooms share 2 full bathrooms, including a Jack-and-Jill setup, ensuring comfort for entire family. Each bedroom on 2nd floor has a walk-in closet. The fully finished basement offers incredible flexibility perfect for a home theater, gym, or playroom complete with an extra bedroom and its own full bath. Outside, fully fenced backyard features a huge patio and a few flower bed, ideal for summer BBQs and outdoor gatherings. Located within top-ranked John McCrae High School boundaries, this home is just steps from Cedarview Middle School, parks, bus stops, Costco, Hwy 416 and an array of shops and restaurants. (id:19720)
Royal LePage Team Realty
665 Kochar Drive
Ottawa, Ontario
This beautifully designed 4-bedroom, 3.5-bathroom detached home with a private home office offers a rare blend of elegant architecture and refined finishes, privacy, and natural beauty in one of Ottawa's most sought-after neighbourhoods. Built in 2007, it backs onto forested parkland with stunning views of the Rideau River and no rear neighbours. Inside, 9-foot ceilings on every floor and soaring 18-foot ceilings in the foyer and living room create an airy, open atmosphere. Large South-facing windows fill the home with natural light, while a double-sided gas fireplace adds warmth and style to both the formal and casual living spaces. The gourmet kitchen features a 3-tier quartz island, Miele stainless steel appliances, a 36-inch induction cooktop with a powerful hood fan, built-in oven and microwave, and an oversized Liebherr wine fridge. Thoughtful details like under-cabinet lighting, tall upper cabinetry, and double sinks elevate the space. The kitchen and breakfast area flow seamlessly into a private backyard with a stone patio and wood deckperfect for entertaining or relaxing in total privacy. A spacious main-level home office offers ideal space for working from home. Upstairs, the primary suite offers peaceful river views, a cozy gas fireplace, and a spa-like 5-piece ensuite with a freestanding tub, glass shower, and dual vanities. A 2nd bedroom with its own ensuite and 10-foot ceilings provides excellent privacy for guests or extended family, while 2 additional bedrooms share a full bathroom. The unfinished basement features 9-foot ceilings and a rough-in for a full bath, offering endless potential for future customization. Surrounded by scenic trails and minutes from local amenities, this move-in-ready home is the perfect choice for professionals, families, and anyone seeking a luxurious yet peaceful lifestyle. (id:19720)
Royal LePage Team Realty
234 Bayview Drive
Ottawa, Ontario
Live your luxury with this pristine waterfront home in the quaint community of Constance Bay. Nestled in the trees on a 5km beach, this custom built open-concept bungalow has it all! Nature views from every room with an abundance of natural light makes this home a true gem! The main floor has 14 foot ceilings with windows overlooking the Ottawa river and Gatineau Hills. The Chef's kitchen has a large island with quartz countertops & stainless appliances. The Great Room features a cozy fireplace and direct access to the deck where you can enjoy your morning coffee and the sunrise. The primary bedroom has its own spa-like ensuite and an attached screen porch ; cozy for relaxing on warm summer nights! The walk-out basement is bright with its large family room great for movie nights; two additional bedrooms, full bathroom and a second screen porch! The attached garage is spacious, offering room to comfortably fit one car, as well as a motorcycle or additional items as needed. Close to local amenities and 15 mins from Kanata, this home offers the perfect balance between serene country life and convenience to suburbs. (id:19720)
Engel & Volkers Ottawa
202 Mishi
Ottawa, Ontario
Entertain guests on your PRIVATE ROOFTOP TERRACE! Welcome to this 2Bed/2Bath upper END unit home. The Haydon End offers1421sqft of living space by Mattamy Homes. Versatile living/dining space is bright & modern. The stylish open concept kitchen features a flush breakfast bar with quartz countertops and subway tile backsplash. Upstairs you will find the Primary bedroom features a balcony with views of the community. Secondary bedroom with ample closet space. A full bath, laundry and linen closet complete this level. Great location! Walking distance to great parks, schools, NCC trails/bike paths and just mins from the Ottawa River, Downtown, Shopping, Restaurants, Transit & More! Photos provided are to showcase builder finishes. Three appliance voucher included. (id:19720)
Exp Realty
863 Moonrise Terrace
Ottawa, Ontario
This stunning 4-bedroom, 3.5-bathroom detached home with a double garage with EV charger and home office is located in the highly sought-after Half Moon Bay community. Built in April 2024 by Mattamy Homes, it sits on a premium lot with NO REAR NEIGHBORS, backing onto existing non-buildable land for exceptional privacy. The South-facing front yard ensures abundant sunlight, perfect for gardening enthusiasts. Step inside to a bright, 5-inch wide-plank hardwood flooring run through the main and 2nd levels. The open-concept main floor featuring 9' smooth ceilings and a seamless flow between the great room, dining room, and chef's kitchen. The kitchen is a showpiece, boasting quartz countertops, a large waterfall island with waterfall edge design, and a breakfast bar, while the adjacent breakfast nook offers direct backyard access. A home office provides a retreat for work or reading, and the gas fireplace, coffered ceiling and pot lights in the great room add warmth and ambiance. A well-designed mudroom with built-in shelves, bench and 2 walk-in closets, one of which connects to the double garage, ensuring a clutter-free entryway. Upstairs, the primary bedroom overlooks the backyard and features a walk-in closet and a luxurious 5-piece ensuite. The 3 additional bedrooms, each with their own walk-in closets, provide ample storage, with 1 featuring a private 3-piece ensuite and another offering Jack-and-Jill access to the main bath. The laundry room is conveniently located on this level for easy access. The unfinished basement offers endless customization potential. This home is in the northern part of the Half Moon Bay neighborhood, which is closest to Market Place & shopping area. Located in the top-rated John McCrae and St. Joseph school boundaries, this home is just minutes from parks, transit, shopping, and dining, with quick access to Strandherd Drive. Don't miss this rare opportunity, book your showing today! (id:19720)
Royal LePage Team Realty
2078 Liska Street N
Ottawa, Ontario
Charming Minto Manhattan 3-bedroom, 4-bathroom Townhouse in the Heart of Orleans! Bright & Open Main Floor with a sun-filled living room, dining area, kitchen, and dinette space. A convenient powder room completes the main floor, while the dinette opens to a private backyard Backing onto green space with No Rear Neighbors. Spacious Upper Level: The primary bedroom features a walk-in closet and a 4-piece ensuite, offering a private retreat. With 2 other generously sized bedrooms provide ample space for family or guests. Finished Lower Level: A versatile space with a cozy gas fireplace, a 2-piece bathroom, and a dedicated storage room. Perfect for a family room, home office, or play area. Located in a peaceful neighborhood, this home is just minutes from everyday conveniences with shops, restaurants, parks, and public transit routes close by. Whether you're exploring nearby Aquaview Pond Park or commuting to work, this location truly offers the best of both worlds. With a little TLC, this gem can become your forever home or a fantastic investment opportunity. Dont miss out schedule your private showing today! (id:19720)
Royal LePage Performance Realty
12 Jolliet Avenue
Ottawa, Ontario
A 5-year-old purpose-built 8-unit apartment building with fully furnished open-concept units, including six 2-bedroom and two 1-bedroom apartments. The property is located close to Montfort Hospital, amenities, and shopping just off Beechwood Ave., near Rockcliffe Park and within walking distance to the Rideau River, offering year-round recreational activities including skating, cross-country skiing, snowshoeing, walking, cycling, swimming, tennis, rowing, and sailing. Gross yearly rent = $228,145.56. Individual rents are as follows: (1) $2,190, (2) $2,500, (3) $1,950, (4) $2,300, (5) $2,575, (6) $2,547.13, (7) $2,450, (8) $2,500. Expenses include taxes: $26,712, hydro: $5057, water: $4,108, gas: $12,263, maintenance: $11,140, management: $8,784, insurance: $6714, advertising: $1,116, Admin $557, Structrual Reserve Allowance $4,562, Total yearly expenses = $81,017. In Financial Information, under Other Expenses, $6,236 is a combination of advertising ($1,116) plus administration ($557) and Structrual Reserve Allowance $4,562 (id:19720)
RE/MAX Hallmark Realty Group
1308 Matheson Road
Ottawa, Ontario
Great opportunity to make this single owner, beautifully maintained, updated home on the best stretch of Matheson, all yours. Superior family living in an exclusive enclave which feels like a nestled away community yet it is surrounded by some of the city's best shops, schools, recreational facilities and gathering spots! Great Walkability! White Rock Park just a short stroll down the way, surrounded by lush forest stretching along the Aviation Parkway nearly up to the Ottawa River! Quality construction and superb layout will impress and entice! Neutral Ceramic welcomes you into the grand foyer, beautiful Maple Hardwood flows through formal spaces, and the back sun-filled kitchen gives onto a perfectly appointed, super-bright and cozy family room. Three generously sized bedrooms on second level all have walk-in closets, the primary also boasting a secondary double closet. Granite counter graces the double-sink vanity to give that certain "je ne sais quoi" to the primary's luxuriously large ensuite. High and dry lower level is a blank canvas, ready for you to put your signature style onto. Private backyard with mature cedars, greenery and a shed that is nice enough to convert into a playhouse or the like! Paneled Gazebo structure off main double sliding doors ensures you can enjoy the beautiful backyard in spring without being bothered by mosquitoes! Easy to show, book your showing today! **EXTRAS** Seller willing to leave gas lawnmower, wheelbarrow, many gardening tool. (id:19720)
Royal LePage Team Realty
755 Bayview Drive
Ottawa, Ontario
Investors and developers, seize this rare opportunity! This spacious bungalow sittinmg on an expansive lot in the serene community of Constance Bay, brims with potential. Enjoy the beauty of this tranquil setting, offering stunning beaches just a stone's throw away, and captivating views of the Gatineau Hills. Experience the best of country-style living while still having modern conveniences nearby, including grocery stores, restaurants, and recreational facilities. Outdoor enthusiasts will love the proximity to Torbolton Forest adventure trails, Constance Bay and MacLaren's landing. This home is perfect for all seasons. Sold "as-is, where is" no representations or warranties. Other is crawl space in unfinished basement. Furnace in upper level, with full laundry room. All offers to include all schedules. (id:19720)
RE/MAX Absolute Realty Inc.
500 Breccia Heights
Ottawa, Ontario
Rarely-find 3-garage detached home! Located within top school boundaries on a premium pentagon corner lot, this home is bathed in natural light and boasts a 68.24 ft frontage. This Ovation 2 model, built by Cardel Homes in 2016, offers an extraordinary blend of elegance, comfort, and convenience. Inside, the home features 9' smooth ceilings on 3 levels and hardwood floors throughout the main and second levels. The welcoming foyer, with its coffered ceiling, flows seamlessly into a spacious layout that balances functionality and sophistication. A main-level den overlooking the front yard and a full bathroom provide a perfect setup for an office or in-law suite. The open-concept kitchen is a chefs dream, offering granite countertops, a large island, stainless-steel appliances (including a chimney hood fan, gas stove, and French-door fridge), and ample pot-and-pan drawers. Adjacent, the breakfast nook opens to the fully fenced backyard, while the living room, complete with a gas fireplace and sloped ceiling, is ideal for relaxing or entertaining. Between the kitchen and the dining room, there are a walkthrough butler pantry and a walk-in pantry, offering convenience and tons of storage spaces. The curved hardwood staircase leads to the second floor, where 9 ceilings and abundant natural light continue to shine. The primary bedroom is a luxurious retreat, featuring a vaulted ceiling, a southeast-facing window, and a spa-like 5-piece ensuite. 4 additional spacious bedrooms, 1 with its own vaulted ceiling, offer flexibility, while a shared 4-piece BA W/dry/wet area separation enhances convenience. 2nd-level Ldry adds to homes thoughtful design. Additional highlights Incl. 3-car garage W/extra workspace, MudRm & 9' Unfin. BSMT W/3PC R/I. Fully fenced B/Y facing SW & landscaped side yard provide privacy & excellent lighting. Walk to parks, bus stops & proximity to host of amenities, Incl. grocery stores, Tanger Outlets, CTC, cafes, fitness centers & upcoming LRT station. (id:19720)
Royal LePage Team Realty
Unit A - 14 Stevens Avenue
Ottawa, Ontario
Discover upscale urban living in the vibrant Vanier/Kingsway Park neighborhood of Ottawa, ON,with our newly available 2-bedroom, 3-bathroom apartment in the brand-new Suites at 14 Stevens.This 2-level stacked apartment offers a perfect blend of luxury, comfort, and convenience,designed to enhance your lifestyle. Enjoy 1,013 sq ft of contemporary living space featuringlarge windows for ample natural light, and high-end finishes throughout. Prepare meals in stylewith stainless steel appliances, quartz countertops, and sleek cabinetry. Each bedroom featuresits own private bathroom, adding an extra layer of privacy and convenience. Plus, a guestbathroom on the main living level for ease. Extend your living with a private balcony, perfectfor relaxing and entertaining. Exclusive arrangement with CommunAuto for car-sharing, providinga green and cost-effective transportation alternative. Heat and water are included in the rent.Tenants are responsible only for hydro and internet. Just minutes from downtown Ottawa, enjoyeasy access to the city's business hubs, entertainment venues, and dining experiences. Stepoutside to a community known for its walkable streets and friendly atmosphere. Explore localshops, cafes, and parks without the need for a car. Multiple transit options available, makingit easy to navigate the city and beyond. This apartment is ideal for professionals seeking abalanced urban lifestyle with the benefits of a modern community and excellent proximity toOttawas bustling downtown core. Experience the best of city living at the Suites at 14Stevens. Join our community today and elevate your living experience! Contact us to schedule aviewing or learn more about our leasing options. Embrace modern living in the heart of Ottawa! (id:19720)
Lpt Realty
Unit B - 14 Stevens Avenue
Ottawa, Ontario
Discover upscale urban living in the vibrant Vanier/Kingsway Park neighborhood of Ottawa, ON,with our newly available 2-bedroom, 3-bathroom apartment in the brand-new Suites at 14 Stevens.This 2-level stacked apartment offers a perfect blend of luxury, comfort, and convenience,designed to enhance your lifestyle. Enjoy 1,154 sq ft of contemporary living space featuringlarge windows for ample natural light, and high-end finishes throughout. Prepare meals in stylewith stainless steel appliances, quartz countertops, and sleek cabinetry. Each bedroom featuresits own private bathroom, adding an extra layer of privacy and convenience. Plus, a guestbathroom on the main living level for ease. Extend your living with a private balcony, perfectfor relaxing and entertaining. Exclusive arrangement with CommunAuto for car-sharing, providinga green and cost-effective transportation alternative. Heat and water are included in the rent.Tenants are responsible only for hydro and internet. Just minutes from downtown Ottawa, enjoyeasy access to the city's business hubs, entertainment venues, and dining experiences. Stepoutside to a community known for its walkable streets and friendly atmosphere. Explore localshops, cafes, and parks without the need for a car. Multiple transit options available, makingit easy to navigate the city and beyond. This apartment is ideal for professionals seeking abalanced urban lifestyle with the benefits of a modern community and excellent proximity toOttawas bustling downtown core. Experience the best of city living at the Suites at 14Stevens. Join our community today and elevate your living experience! Contact us to schedule aviewing or learn more about our leasing options. Embrace modern living in the heart of Ottawa! (id:19720)
Lpt Realty
83 Heirloom Street
Ottawa, Ontario
This ultra-upscale Claridge Executive Townhome, a stunning Whitney Model, boasts 3 bedrooms and 3.5 bathrooms with numerous premium enhancements, offering a seamless blend of elegance and comfort. The well-lit and expansive foyer welcomes you into an open-concept living and dining area featuring a cozy gas fireplace, soaring 9-foot ceilings, and gorgeous hardwood flooring that enhances the homes sophistication. The upgraded kitchen is a chefs delight, complete with sleek Quartz countertops, a chic white tile backsplash, modern cabinetry, a breakfast area, and high-end stainless steel appliances. Upstairs, the luxurious primary suite offers a spacious walk-in closet and a spa-like ensuite bathroom with a glass-enclosed shower, while two additional generously sized bedrooms and a full bathroom provide ample living space. The fully finished basement extends the homes functionality, featuring a large recreation room, a full bathroom, and a convenient laundry facility. Nestled in the highly sought-after Riverside South neighborhood, this home offers proximity to the serene Rideau River, lush parks, shopping centers, and the highly anticipated LRT expansion, ensuring an effortless commute and access to top-tier amenities. Additional features include premium flooring throughout, ample parking with driveway and garage space, modern lighting, energy-efficient windows, and meticulously maintained landscaping, all contributing to the homes undeniable charm. This exceptional townhome presents a rare opportunity to experience unparalleled luxury, convenience, and contemporary design in one of Ottawas most desirable communities, schedule your private viewing today! AVAILABLE AS OF APRIL 1, 2025. ALL APPLICATIONS MUST INCLUDE RENTAL APP, FULL CREDIT REPORT, GOV ID, PROOF OF EMPLOYMENT. (id:19720)
Exp Realty
1183 Laurier Street
Clarence-Rockland, Ontario
Why rent when you can own? This beautifully maintained 3-bedroom, 2-bathroom home is perfect for first-time buyers or investors looking for a fantastic opportunity! Nestled in the heart of Rockland, youll love the convenience of being just minutes away from restaurants, shopping, and transit. Step inside to a bright and spacious layout, offering comfort and functionality for any lifestyle. The main floor offers a well-appointed kitchen flows effortlessly into the living and dining areas, creating the perfect space for gatherings. The main also offers an additional full bath for convenience. The second floor offers 3 good-sized bedrooms and another full bathroom. Outside, the large backyard is ideal for entertaining, summer barbecues, or simply unwinding after a long day. Whether you're looking for a place to call home or a smart investment, this property checks all the boxes. Dont miss out on this fantastic opportunity - schedule your showing today! (id:19720)
Exit Realty Matrix
138 Maynooth Court
Ottawa, Ontario
2022 Minto Haven modle, 3 bed, 4 bath townhome, situated in Half Moon Bay. Modern, open-concept main floor with maple hardwood flooring, 9 ft ceilings, with brand new appliances(Install the next week), centre island and pantry. The second level features three nicely sized bedrooms including a master retreat with walk-in closet, elegant ensuite. Builder finished basement with huge rec room with 2 piece bathroom, plenty of storage. Amazing location close to great schools, shopping, trails and transit. For all offers, Pls include: income proof, credit report, reference and rental application filled out completely. Tenant insurance is a must.Tenants require minimum 24 hour notice for showings please.Available for you January 1st, 2025., Deposit: 5200, Flooring: Hardwood, Flooring: Carpet Wall To Wall (id:19720)
Home Run Realty Inc.
114 Larose Lane
The Nation, Ontario
Welcome to 114 Larose Lane, a massive 1907 sq ft (above ground) custom-built bungalow with a walk-out basement, perfectly situated on a quiet cul-de-sac in the highly sought after Forest Park! Backing onto a mature forest with no rear neighbors, this home offers unparalleled privacy and a serene natural setting, just steps from the Castor River, and scenic walking trails. Step inside to a bright and inviting living space, where a cozy gas fireplace anchors the sunlit living room. The gourmet kitchen features a spacious island, a walk-in pantry, and seamless flow into the elegant dining area, which opens onto an immense balcony - ideal for outdoor relaxation. The main level also boasts 3 generous bedrooms and 2 stylish bathrooms - including a luxurious primary suite with a walk-in closet and a spa-inspired ensuite. Downstairs, the walk-out basement extends your living space with 2 additional bedrooms, 1 full bathroom, and a large storage room / work shop - perfect for guests, hobbies, or a growing family. Outside, your private retreat awaits, complete with mature trees, an inviting above-ground pool, and a charming firepit for unforgettable gatherings. Offering tranquility, space, and refined comfort, this exceptional home is a rare find. Additional features include an oversized 2-car garage, ample driveway parking space, and much more. Book your showing today! 24h irrevocable on all offers (id:19720)
Royal LePage Performance Realty
7849 Morningside Avenue
Ottawa, Ontario
Welcome home to 7849 Morningside Avenue, located in the quite community of Vernon. This lovely home situated on a spacious .50 acres is a great place to raise a family. The main floor features a large living room with expansive windows allowing the home to be filled with natural light. The spacious kitchen features amazing storage, plenty of counter space and a spacious eating bar, open to the family sized dining room and provides easy access to the back 2 tiered deck, providing seamless entertainment. The primary bedroom hosts 2 large closets and your private 4 piece ensuite. 2 additional bedrooms and another 4 piece bath complete this level. On the lower level you will find a massive rec room with wood stove, games room/craft room area, separate laundry, another bedroom and additional expansive storage, with access to the double car garage. The oversized 2 car garage allows for space for a workshop area and offers inside access to the basement as well as access to the backyard. There is also a 2 storey shed included. A great place for starting spring bulbs and plants, extra storage or a great place for the kids to hang out. And yes, Bell Fibe is here! (id:19720)
Royal LePage Team Realty
17 Victoria Street
North Stormont, Ontario
Welcome to this stunning turn key, completely redone historic home in the heart of the safe and peaceful Finch, just 15 mins to 401 and 20 mins to the 417.Equipped with a huge backyard and new deck this bright and airy home offers upper floor and some main floor brand new windows, open concept designwhile holding true to its historic roots. Meticulously thought out, the home offers a main level bedroom with convenient powder room, while the second floorfeatures the primary bedroom, a full ensuite bathroom and a versatile laundry room that also serves as a well equipped walk-in closet. High-end finisheseverywhere add a touch of sophistication, including premium wide plank vinyl flooring, dolomite countertops in the kitchen, custom tile work, pot lights, newfront stairs and entryway and literally all other details of the house redone. The exterior has been revamped along with the garage, perfect for a 16 footvehicle or lots of storage. You must see this beautiful craftsmanship. **EXTRAS** 24 hours irrevocable on all offers. See attachment for floor plan. Please note that the garage depth is approx 16 feet and may not fit all cars. ESA permits onall electrical. 100 amp breaker panel. (id:19720)
Exp Realty
367 Pickford Drive
Ottawa, Ontario
Your dream home awaits at 367 Pickford Dr, nestled in the charming Katimavik neighborhood. This meticulously maintained 3-bedroom, 3-bathroom home backs onto a serene wooded area, offering the ultimate in privacy. The main level features a bright and spacious living room, complete with a cozy wood-burning fireplace. From the living room, step through the patio doors onto your private deckperfect for a small BBQand enjoy the tranquil, fenced backyard oasis below.The next level boasts a modern kitchen with ample cabinet and counter space, as well as a separate dining area. A convenient powder room and main floor laundry, located just off the kitchen, add to the homes functionality. Upstairs, the large master bedroom offers a walk-in closet and a private ensuite powder room. Two additional generously-sized bedrooms and a full bathroom complete the upper level.Recent upgrades include brand-new carpeting and kitchen appliances, both installed in 2024. The condo fee covers water/sewer, fireplace inspections, building insurance, and exterior maintenance.This home is ideally located near popular public and Catholic schools, Hazeldean Mall, Farm Boy Plaza, medical centers, playgrounds, the Kanata Wave Pool, and OC Transpo on Pickford offering convenience and easy access to everything you need. At this competitive price, this home could be yours! (id:19720)
Tru Realty
D - 39 Stonehaven Drive
Ottawa, Ontario
Large 2-bed 2-bath second floor unit available in Kanata's beautiful Bridlewood! Only steps from transit, shopping, recreation, and other essential amenities at the Bridlewood Plaza. Unit updates include flooring, ensuite and fireplace. Other features include a 4pc main bath, ensuite, eat-in style kitchen with separate dining area, large balcony, in-unit laundry, and private garage parking with 2 outdoor spaces plus ample visitor parking. Your balcony looks out over the treed pathways, leading to the outdoor, inground pool. Don't miss this opportunity - book your visit today! (id:19720)
Chartier Property Group Inc.
2650 Half Moon Bay Road
Ottawa, Ontario
Open House April 5th 2-4 2650 Half Moon Bay A Stunning Townhouse in Stonebridge this beautifully upgraded Monarch-built townhouse, offering modern/elegance 3 bed, 3 bath and a thoughtful layout in the highly desirable Stonebridge community. From the moment you step inside, you'll be greeted by rich hardwood floors, an inviting gas fireplace, and a bright, open-concept living space designed for comfort and style. The gourmet kitchen is a chef's dream, featuring high-end 4 /SS appliances, ample cabinetry, and sleek finishes perfect for entertaining or everyday living. Upstairs, the spacious primary suite boasts a walk-in closet and a luxurious 4-piece ensuite, while 2 additional bed provide versatility for family, The unfinished basement offers incredible potential for customization, complete with a rough-in for future expansion ideal for creating a recreation room, home gym, or additional living space to suit your needs. Nestled in a family-friendly neighborhood, this home is just steps from parks, a scenic pond, top-rated golf courses, walking and hiking trails, transit, shopping, restaurants, short walk to the Minto Recreation Complex, offering endless activities for all ages. With over $30,000 (approx.) in upgrades, this home is a rare find that seamlessly blends comfort, convenience. (id:19720)
RE/MAX Hallmark Realty Group
327 Saddleridge Drive
Ottawa, Ontario
Stylish Semi-Detached in Bradley Estates - The Perfect Blend of Comfort & Convenience.Welcome to Bradley Estates, a vibrant Orléans community nestled beside the stunning Mer Bleue Conservation Area. Here, you'll enjoy scenic walking trails, splash pads, and playgrounds, all while being just minutes from top-rated schools, shopping, and dining-offering the perfect mix of tranquility and urban convenience. Step inside this stylish semi-detached townhome and be greeted by a sunken foyer, adding a touch of elegance from the moment you enter. The bright and open main level features gleaming hardwood floors throughout, creating a warm and inviting atmosphere. The living room, anchored by a cozy gas fireplace, is perfect for relaxing or entertaining. The modern kitchen offers ample cabinetry, sleek countertops, and a dedicated eating area, making it both functional and stylish. Adjacent, the spacious dining area is ideal for hosting family and friends. Upstairs, Berber carpet adds warmth and comfort throughout, leading to three generously sized bedrooms. The primary retreat is a standout, boasting vaulted ceilings, elegant bay windows, a walk-in closet, and a private ensuite with a luxurious jetted soaker tub-your personal spa-like escape. A full bathroom on this level provides added convenience for family and guests.The finished lower level expands your living space with quality vinyl plank flooring, a large family room, ample room for storage, and a dedicated laundry area. Step outside and experience your private backyard oasis, complete with a heated in-ground saltwater pool and spacious patio-the perfect setting for summer entertaining or peaceful evenings under the stars.With a larger footprint than a typical townhome, move-in ready appeal, and spacious bedrooms, this home offers the best of modern living in the welcoming community of Bradley Estates. Don't miss out-schedule your private showing today! (id:19720)
RE/MAX Hallmark Pilon Group Realty
697 Apollo Way
Ottawa, Ontario
OPEN HOUSE SUNDAY APRIL 6TH 2-4PM! VACANT & MOVE-IN READY! This fabulous turnkey home features 3 newly renovated bathrooms, QUARTZ Countertops throughout, NEW engineered hardwood flooring on the main level as well as upstairs in all 4 bedrooms and a newly renovated, fully equipped kitchen with plenty of cabinet space and a sun-filled eating area. This beautiful home offers TONS of space for you and your family with a living room that flows into the dining area and an additional family room with a cozy wood burning fireplace. The large primary bedroom boasts a walk-in closet and gorgeous 4-piece ensuite. Sliding door access from the kitchen brings you out to the spacious fenced backyard, perfect for hosting summer barbecues. Located in the heart of Fallingbrook, close to schools, parks, the Ray Friel Recreation centre and tons of other amenities! (id:19720)
Century 21 Synergy Realty Inc
199 Holmwood Avenue
Ottawa, Ontario
OPEN HOUSE SUNDAY APRIL 6 2-4 PM! Welcome to 199 Holmwood Avenue, located in the heart of the Glebe. This spacious and well-maintained brick semi-detached home blends classic charm with modern updates. Offering 4 bedrooms plus a den (easily converted to a 5th bedroom) and 3 full bathrooms, its ideal for family living and entertaining. The open-concept main floor features a chefs kitchen with a large island, high-end appliances, and sleek countertops, flowing into the dining and living areas. Enjoy relaxing on the covered porch or hosting BBQs in the private backyard. Upstairs, there are 4 generous bedrooms and a den which is easily converted back to a bedroom.. There are 2 fully renovated bathrooms on both the 2nd and 3rd level making lots of functional space for everyone!The finished lower level includes a bar area, large laundry room with excellent storage, and space for a home gym or playroom. The garage offers bike and ski storage. Steps from Browns Inlet, Lansdowne, Bank Street shops, parks, and schools, 199 Holmwood Avenue offers a lifestyle of convenience and comfort in one of Ottawas most desirable neighborhoods. (id:19720)
Engel & Volkers Ottawa
135 Stedman Street
Ottawa, Ontario
Welcome to 135 Stedman A Stunning Single-Family Home in Blossom Park I. This exceptional property offers 4 bedrooms and 3 well-appointed bathrooms, making it an ideal home for families of all sizes. Situated on a quiet street, this home boasts an open-concept layout designed for both comfort and functionality. The kitchen is a standout feature, complete with a generous island and a spacious pantry closet, seamlessly flowing into the inviting family room. With a cozy gas fireplace, a separate dining area, and a guest room on the main floor, this home is perfect for both everyday living and entertaining. Upstairs, offers 4 generously sized bedrooms, including a primary suite that offers a walk-in closet and a luxurious 4 piece/ensuite. The additional 3 bed provide ample space, ensuring comfort for every member of the family. Beyond the home itself, the location is truly unbeatable. With nearby schools, parks, and easy access to all essential amenities, this community provides the perfect balance of convenience and tranquility. with the airport just minutes away and downtown only a 15-minute drive. Some photos has been virtually staged. (id:19720)
RE/MAX Hallmark Realty Group
80 Geneva Street
Ottawa, Ontario
OPEN HOUSE SUNDAY APRIL 6 2-4 PM! Welcome to 80 Geneva Street, a beautifully renovated 4-bedroom, 4-bathroom home on one of Wellington Village's most iconic streets. This professionally designed property seamlessly combines traditional charm with modern elegance. The main floor features a spacious living room with cozy fireplace, a formal dining room, family room, private office, and a gourmet kitchen with high-end appliances, sleek countertops, and a large island. The glass at the back connects the indoor and outdoor spaces, creating a serene atmosphere. Upstairs, the primary suite offers a walk-in closet and a luxurious ensuite. Three additional bedrooms, one with an ensuite, provide ample space. Spectacular bedrooms level laundry room with custom cabinetry is not only convenient but excludes luxury. The finished lower level is perfect for a playroom or home gym. Outside, enjoy a private backyard with a large deck, ideal for BBQs and entertaining. With an attached garage and low-maintenance yard, this home is steps from shops, cafes, schools, and parks. Enjoy a low-maintenance lifestyle in the heart of a vibrant neighbourhood! (id:19720)
Engel & Volkers Ottawa
2 - 120 Lewis Street
Ottawa, Ontario
Welcome to 120 Lewis Street Unit #2, a grand heritage residence offering unparalleled charm and space in the heart of Ottawa's Golden Triangle. Could be a great fit for Embassies, Foreign Affairs, and executive postings. This incredible 3-bedroom, 2 full-bathroom 2nd-floor apartment is a rare find, boasting expansive square footage, soaring high ceilings, and elegant hardwood floors. Sun-drenched rooms with large windows create a bright and inviting atmosphere, perfect for both relaxation and entertaining. This stunning unit features: Spacious living, dining, and family rooms for ultimate comfort, and 2 full bathrooms with classic charm. The heated garage parking spot is a coveted luxury in the city. Prime location is across from Minto Park, offering beautiful views, and green space. Walkable lifestyle steps from groceries, top restaurants, arts, and the Rideau Canal. Embrace a European-inspired lifestyle in one of Ottawa's most sought-after neighborhoods, where everything you need is just a stroll away. Don't miss this opportunity to live in an apartment that combines historic elegance with modern convenience. Available May 1st, schedule your viewing today! Photos are of unit 3, the layout is identical except for steps to the family room. Unit 2 currently has some carpet that is being changed to High grade luxury vinyl before a tenant moves in. The kitchen and baths are different but the same size and location. 24-hour irrevocable on any offers to lease. (id:19720)
Engel & Volkers Ottawa
547 Catleaf Row
Ottawa, Ontario
IMMACULATE. IMPRESSIVE. MOVE IN READY. This Mattamy Oak, 3 bedrm, 3 bathrm END UNIT in AVALON WEST is a SHOWSTOPPER and is sure to please. Designer finishes thru-out the 2200+ sq ft FAMILY FRIENDLY floor-plan. Built in 2021, boasting an OPEN CONCEPT LAYOUT, this beauty has it all: stylish exterior, wide plank hardwood flooring, LUXURIOUS KITCHEN w/ stainless steel appliances, quartz counters and raised breakfast bar. Oversized windows FILL THE HOME W/ NATURAL LIGHT. Lovely principal retreat: huge WIC + 2nd closet, SPA INSPIRED ENSUITE w/ both freestanding TUB & GLASS SHOWER. Large family bathrm for bedrms 2/3. The 'oh so nice' convenience of 2ND FLOOR LAUNDRY. FINISHED BASEMENT - massive family room, plenty of space for home gym or home office, 3pce rough in for future bathroom. Oversized end unit yard with loads of space for outdoor living. Space for addition of DOUBLE WIDE PARKING pad. No car shuffling needed! This one has it all! Flexible and quick closing available. Some photos virtually staged. (id:19720)
Paul Rushforth Real Estate Inc.
9 - 58 Florence Street
Ottawa, Ontario
Welcome to this newly constructed lower-level 1 bedroom, 1 bathroom apartment with in-unit laundry. Bright open-concept living, dining, and kitchen with top-of-the-line finishes throughout. High ceilings, engineered wide plank vinyl flooring, RADIANT HEATED FLOORS, quartz countertops, marble backsplash, and custom kitchen cabinetry are just some of the great design features. This steel and concrete building with solid core doors offer great sound insulation. A shared rooftop terrace with picnic tables, barbeques, and great views is available to enjoy in the warmer months. Centrally located close to all the great amenities our downtown has to offer. Walking distance to restaurants, shops, the Byward Market, parliament, easy highway access, and close to both universities. No on-site parking is available. Bicycle storage is available. City street parking permits and nearby parking lots may be available at an additional fee. Must provide rental application, proof of employment, and credit score. Spring promotions available!!! 1 month free signing bonus on a 1 yr lease. (id:19720)
Royal LePage Team Realty
7 - 364 Winona Avenue
Ottawa, Ontario
Welcome to your new apartment right in the heart of Westboro. This brand new 1 bedroom, 1 bath apartment is designed to experience luxury living in one of Ottawa's best neighbourhoods. A heated walkway welcomes you into the boutique-style apartment building. Featuring an open concept living room and dining room, in-unit laundry, a custom-designed kitchen with quartz countertops, 6-piece appliances, soft close drawers, and cabinets. The bedroom leads you to your luxury marble tiled ensuite bathroom with heated floors and a stand up shower. The high-end design finishes include; wide plank vinyl flooring, 5-inch Canadian Pine baseboards, oversized windows and balcony with a glass railing. Located steps away from Richmond Rd. with all the great shops, restaurants, grocery, future LRT station, Westboro Beach, Island Park, and Wellington Village. Rental application, proof of employment, and credit check. No on-site parking. Paid parking lot across the street or street parking. Spring promotions available!!! 1 month free signing bonus on a 1 yr lease. **EXTRAS** Hydro, Gas, Internet, Parking. (id:19720)
Royal LePage Team Realty
259 Trail Side Circle
Ottawa, Ontario
Reflecting true ownership pride this generous sized, 4 bedroom home has been lovingly updated and maintained. From the manicured landscaping, clean and cared for interior, every detail speaks to the care that has gone into making this house a home. Enjoy a welcoming floor plan that is a perfectly balanced main level living space with a large entrance with garage access, eat in kitchen, family room with fireplace and a dedicated dining room with southern exposure. Fully finished basement well insulated with plenty of room to create a multiple flex space. Step outside to your private fully landscaped and fenced backyard retreat, ideal for summer barbecues, gardening, relaxing and entertaining. Large custom shed equipped with an auto exterior light and electricity that can be used for your needs(All built to code). Peace of mind comes with a new roof, new energy-efficient windows, new furnace, owned tankless hot water system, new front door, new garage door all installed with quality craftsmanship to ensure longevity and efficiency. Conveniently located in the Orleans neighbourhood of Springridge near schools, parks, and shopping. This home offers the perfect blend of tranquility on a quiet street with easy accessibility. Don't miss the opportunity to own this exceptional home that exemplifies pride of ownership. (id:19720)
Real Broker Ontario Ltd.
365 Voyageur Place
Russell, Ontario
OPEN HOUSE : April 6 from 2:00 to 4:00 pm (join us at our model home at 379 Voyageur)! Location, location, location! If you have an active lifestyle & are looking for a home with no rear neighbours, then seize this rare opportunity. Corvinelli Homes offers an award-winning home in designs & energy efficiency, ranking in the top 2% across Canada for efficiency ensuring comfort for years to come. Backing onto the 10.2km nature trail, with a 5 min walk to many services, parks, splash pad and amenities! This home offers an open concept main level with engineered hardwood floors, a gourmet kitchen with cabinets to the ceiling & leading to your covered porch overlooking the trail. A hardwood staircase takes you to the second level with its 3 generously sized bedrooms, 2 washrooms, including a master Ensuite, & even a conveniently placed second level laundry room. The exterior walls of the basement are completed with dry wall & awaits your final touches. Please note that this home comes with triple glazed windows, a rarity in todays market. Lot on Block 4, unit A. *Please note that the pictures are from similar Models but from a different unit.* (id:19720)
RE/MAX Affiliates Realty Ltd.
373 Voyageur Place
Russell, Ontario
OPEN HOUSE : April 6 from 2:00 to 4:00 pm (join us at our model home at 379 Voyageur)! Location, location, location! If you have an active lifestyle & are looking for a home with no rear neighbours, then seize this rare opportunity. Corvinelli Homes offers an award-winning home in designs & energy efficiency, ranking in the top 2% across Canada for efficiency ensuring comfort for years to come. Backing onto the 10.2km nature trail, with a 5 min walk to many services, parks, splash pad and amenities! This home offers an open concept main level with engineered hardwood floors, a gourmet kitchen with cabinets to the ceiling & leading to your covered porch overlooking the trail. A hardwood staircase takes you to the second level with its 3 generously sized bedrooms, 2 washrooms, including a master Ensuite, & even a conveniently placed second level laundry room. The exterior walls of the basement are completed with dry wall & awaits your final touches. Please note that this home comes with triple glazed windows, a rarity in todays market. Lot on Block 5, unit B. *Please note that the pictures are from similar Models but from a different unit.* (id:19720)
RE/MAX Affiliates Realty Ltd.
1501 - 101 Queen Street N
Ottawa, Ontario
Experience upscale urban living at 101 Queen Street one of Ottawas most prestigious addresses.This stylish 1-bedroom + den, condo offers 9-foot ceilings, an open-concept layout, and floor-to-ceiling windows that fill the space with natural light. The sleek kitchen features quartz countertops, a modern breakfast bar, and high-end finishes, making it perfect for both everyday living and entertaining.Enjoy access to top-tier amenities including a state-of-the-art fitness center, sauna, sky lounge, and 24/7 concierge service. Located in the heart of downtown, you're just steps from fine dining, shopping, Parliament Hill, and the LRT. Don't miss your chance to own a refined and sophisticated home in the core of the capital. Parking available for rent or purchase.Contact us today to book your private viewing! (id:19720)
Keller Williams Integrity Realty
B - 207 Woodfield Drive
Ottawa, Ontario
Fabulous location! First time home buyer, down sizer or investor, this condo checks all the boxes. Close to all amenities and public transit at the door. Bright and freshly painted 2 bedroom, 2 bathroom condo nestled in a quiet, well-managed community. Step into the bright and airy living room with flat ceilings throughout. The large windows flood the space with natural light, and a charming brick, wood burning fireplace adds warmth and character. The split-level design leads you to an open dining area and a spacious kitchen, offering ample storage and counter space perfect for entertaining. A full laundry/storage room is conveniently located nearby, keeping all at hand yet out of sight. The primary bedroom boasts a large closet and a handy ensuite entrance to the full bathroom. The second bedroom is equally bright, ideal for guests, a home office, or personal gym. Enjoy the benefits of a well-maintained condominium with reasonable fees, ample visitor parking, and your own covered parking space. All just minutes from shopping, schools, walking trails, and Algonquin College, this location offers the perfect balance of tranquility and accessibility. Don't miss out on this incredible opportunity! (id:19720)
Exp Realty
130 Noel Street
Ottawa, Ontario
Located in the heart of sought-after New Edinburgh, this beautiful semi-detached home is a perfect fusion of timeless charm and modern sophistication, boasting rich wood accents and stylish updates throughout. A rare double-car garage and a bright, airy 3-storey design make this home a standout! A spacious foyer/mudroom leads to the inviting living room, where expansive windows and a gas fireplace create a cozy yet contemporary space. The renovated kitchen is bathed in natural light, featuring beautiful olive green accents, sleek quartz countertops, and a custom quarter-round peninsula, all opening to a dining area with a picturesque bay window and views of the beautiful backyard. A convenient main-floor powder room completes the main level. The second level features the primary suite with large walk-in closet, Jack & Jill bathroom with glass shower and soaker tub, plus an expansive secondary bedroom. On the third level, you'll find a versatile loft space, huge storage closet, and a private bedroom with a walk-in closet and its own ensuite , perfect for a guest suite, home office or secluded primary retreat. The partially finished basement includes a rec room, laundry, and inside access to the double-car garage. Outside, enjoy the east-facing backyard with a deck, surrounded by lush greenery in spring and summer. Nestled in a prime location, this home is just steps from Beechwood Avenues trendy shops, cafés, and restaurants, with easy access to Lindenlea, Rockcliffe Park, and downtown! (id:19720)
RE/MAX Hallmark Realty Group
41 - 41 Bering Court
Ottawa, Ontario
This home offers more than meets the eye! As you step inside, you'll be greeted by an updated kitchen with modern finishes, perfect for preparing meals and hosting family gatherings. The spacious dining area provides plenty of room for your family meals. There is also convenient two-piece powder room is located on the main floor for added ease. Upstairs, you'll find a full family bathroom and the primary bedroom, along with two additional well-sized bedrooms on the top floor, offering privacy and comfort for everyone. One of the standout features of this home is the additional fully finished lower main level. Not only does it include a bright and airy family room with large windows and direct access to the patio, but it also boasts a fully finished basement that's ideal as a teenagers retreat or private entertainment space. This home combines practical living with thoughtful design, offering the perfect balance of family functionality and cozy retreats. Charming Home with Room to Grow! Great location in the heat of Katimavik with great access to the highway, Schools, Parks and all amenities. (id:19720)
RE/MAX Affiliates Realty Ltd.
99 Short Road
Arnprior, Ontario
Well maintained 2+1 bedroom Semi-Detached Bungalow located on a corner lot perfect for privacy and gardens. The open concept main floor offers plenty of space for entertaining and relaxing. The dining room provides patio door access to the sundeck and yard. The spacious kitchen features quartz counter tops, plenty of cabinets and a lovely backsplash. Convenient laundry on the main floor with inside access to the garage. Bonus is the finished lower level offering a large family room, spacious 4 pc bath, office area, a good size bedroom and a storage room. The lower level could also be used as an in-law suite. Furnace, Central air, and hot water tank (2023) Great location! Close to beach, golf and skiing. Enjoy a stroll to Downtown Arnprior, shopping and restaurants. Don't miss out on this exceptional opportunity to call this your HOME! (id:19720)
Bennett Property Shop Realty
248 Willow Aster Circle
Ottawa, Ontario
Welcome to 248 Willow Aster Circle, a stunning freehold townhouse offering comfort, style, and is conveniently located close to many amenities. The open-concept floor plan creates a seamless flow between the living room, dining area, and kitchen. The living room is cozy yet spacious, ideal for relaxing or hosting gatherings, while the dining area offers a perfect space for family meals or entertaining guests. The upper level is spacious offering three generously sized bedrooms, each designed with comfort in mind. With ample closet space and large windows that allow natural light to fill each room, these bedrooms offer a relaxing sanctuary for every family member. The 2nd floor includes two full bathrooms. The primary bedroom boasts a luxurious ensuite complete with double vanities, a soaking tub, and a separate shower. In addition to the wonderful main living spaces, the fully finished basement adds even more value to this home. This versatile area includes an extra bedroom and a full bathroom, making it ideal for guests, in-laws, or as a private retreat for older children or extended family. The finished basement can also be used as a media room, home office, or playroom, offering limitless possibilities to suit your lifestyle. Step outside to the private fully fenced backyard, perfect for relaxing or hosting outdoor gatherings. Located in family-friendly neighborhood just minutes from a wide range of amenities, including top-rated schools, parks, shopping centers, and dining options. (id:19720)
RE/MAX Hallmark Realty Group
267 Michel Circle
Ottawa, Ontario
Beautifully renovated duplex with in-law suite in Vanier North offering an incredible investment opportunity with exceptional rental income of $4,960/month, potential cash flow of $1,000+ per month, and a 6.4% cap rate. The lower units (1 bed, 1 bath each) are newly tenanted for a combined $2,900/month, while the upper 3-bed unit is rented at $2,060/month. Tenants pay their own hydro and heat, keeping operating costs low. Located just a couple of blocks from Beechwood, this property provides easy access to groceries, transit, restaurants, shopping, and more, making it a highly desirable rental location. Extensive renovations include the lower level being completely re-plumbed, LVT flooring throughout, updated bathrooms and kitchens in the lower level, motion-activated common area lighting, new or refurbished appliances, upgraded upstairs electrical panel, new high-efficiency heaters in basement apartments and common area, and fresh paint throughout. This turnkey property offers strong cash flow, low maintenance, and excellent long-term value. Financials are available in the attachments. Schedule your viewing today! (id:19720)
Engel & Volkers Ottawa
118 Queen Elizabeth Drive
Ottawa, Ontario
Welcome to 118 Queen Elizabeth. Seize the rare chance to live on the coveted Queen Elizabeth Drive in this stunning single detached home. Immerse yourself in panoramic views of the Rideau Canal from this exceptional residence. Boasting 5 bright bedrooms and 3.5 bathrooms, a separate office or living space between 1st and 2nd floors; this home is designed for comfort and elegance, with spacious living areas and abundant natural light streaming through large windows. Relax on the serene front deck and take in the tranquil canal views, all just minutes from downtown, major highways, and the city's vibrant amenities. In winter, enjoy the world-famous Rideau Canal skating rink right at your doorstep. With parking for two vehicles, this home is situated in a friendly, secure community close to green spaces, boutique shops, and diverse dining options. DIPLOMATS, FAMILIES, AND STUDENTS are warmly welcomed. Available Immediately. (id:19720)
RE/MAX Hallmark Realty Group
2340 Midway Avenue
Ottawa, Ontario
Ideally situated on a beautiful corner lot on a quiet street, this 5-bedroom home would be great to live in or convert into an income generating property. On the main floor you have a living room with hardwood floors and large windows to provide natural light, a massive dining room, cozy kitchen, 2 bedrooms and 4-pc bathroom. On the second level you have 3 spacious bedrooms and plenty of storage space. The basement has a large rec room with wood stove, 2-pc bathroom, laundry room and a work shop/storage area. Outside there is plenty of space for gardening and the private side yard is perfect for family BBQs, quiet relaxation or kids to play. You're a short walk to schools, parks, Carlingwood mall, walking/biking paths along the Ottawa River and the future New Orchard LRT station. What a great place to call home!!! (id:19720)
Keller Williams Integrity Realty
573 Ozawa Private
Ottawa, Ontario
FOR RENT Available MAY 1. - UPPER UNIT. STUNNING CONDO w/ ROOFTOP TERRACE in desirable WATERIDGE VILLAGE. Boasting an open concept layout ideal for hosting or everyday life. Loaded with tasteful upgrades and contemporary designer finishes, this beauty has it all...premium hard-surface flooring (main and upper), high ceilings amplify the sense of space creating an airy and inviting atmosphere. Massive windows = sunny and bright with plenty of natural light. LUXURIOUS KITCHEN with solid oak doors, stone counters, centre island, custom pull out drawers and SS Appliances. MAGNIFICENT ROOFTOP TERRACE provides an exceptional space to enjoy the outdoors, with NATURAL GAS BBQ connect. Balcony off primary bedroom. 2 bedrooms, 5 piece bathroom w/ cheater door, in-suite laundry, powder room on main floor. Elegant light fixtures, stylish wall detail millwork, 1 parking directly in front #17 (with range of your auto car starter!) The location is prime, in a growing community with easy access to major highways, shopping, dining, and entertainment. PET'S ALLOWED.MUST SEE !! Condo fee incl: Building Insurance, Garbage Removal, General Maintenance and Repair, Management Fee and Snow Removal. 573 Ozawa Pvt. MAY 1 MOVE IN DATE AVAILABLE (id:19720)
Paul Rushforth Real Estate Inc.




