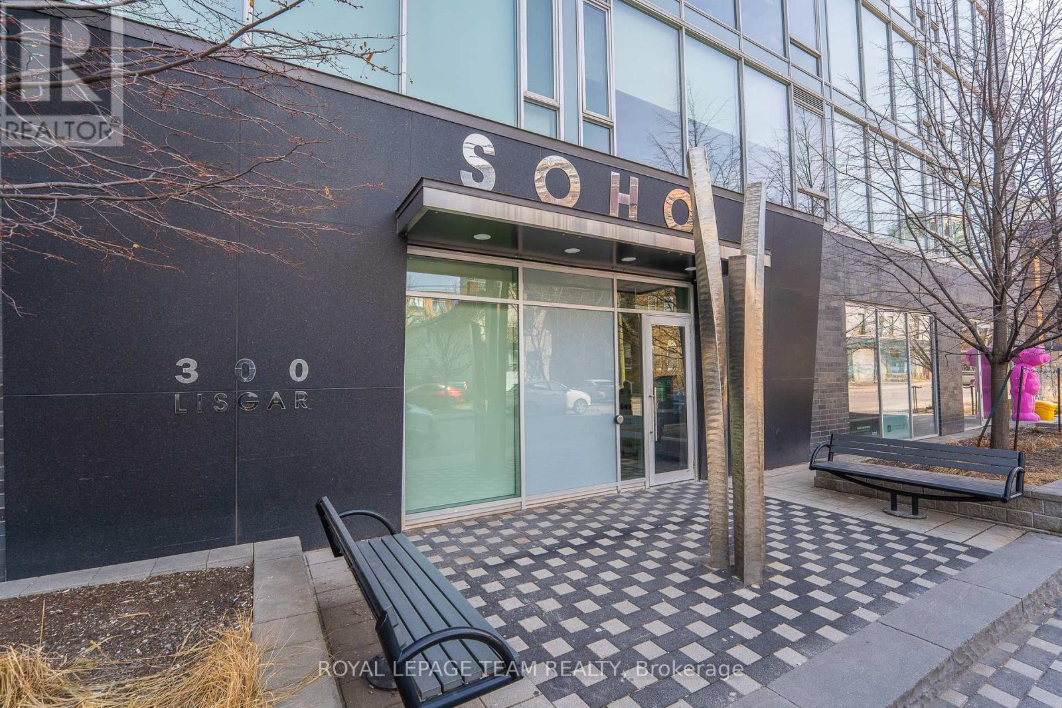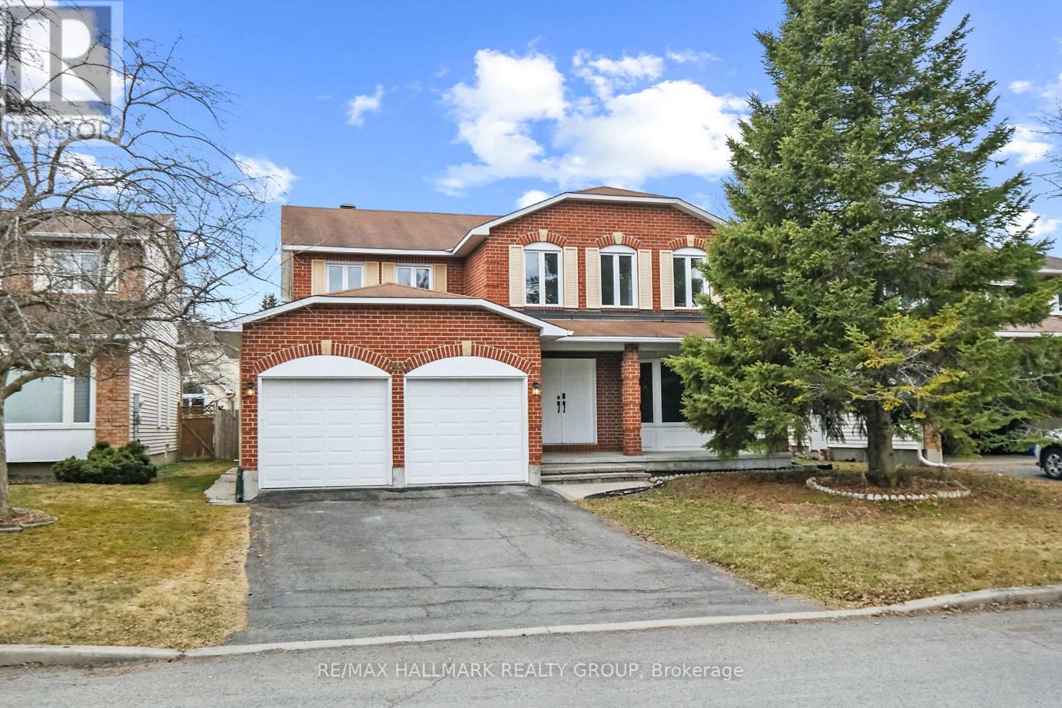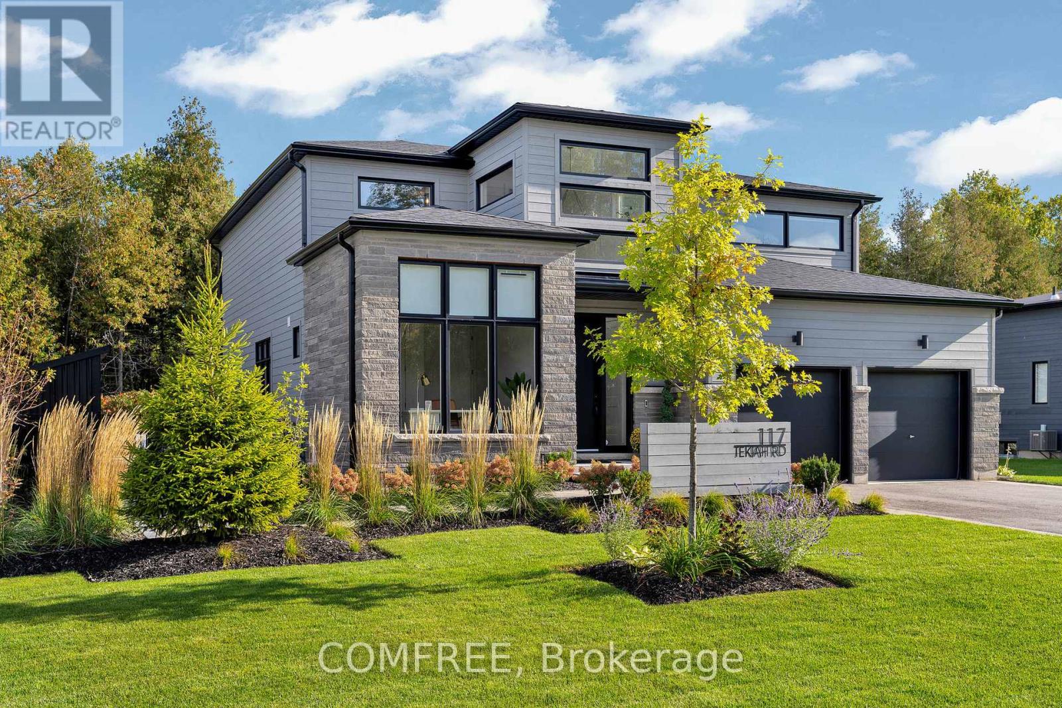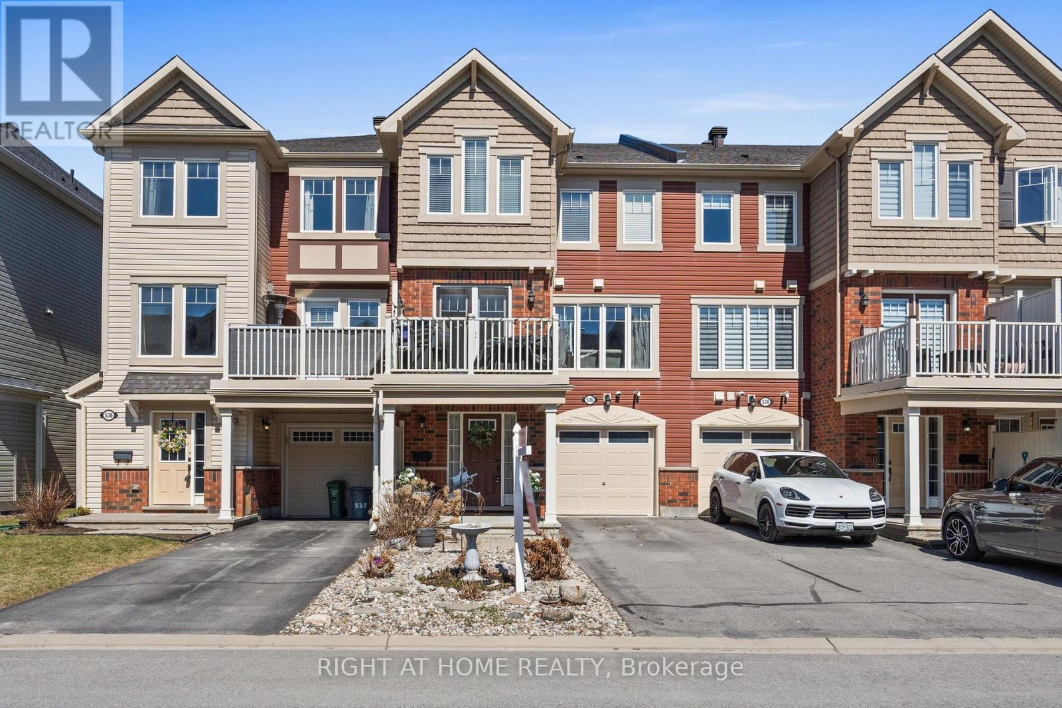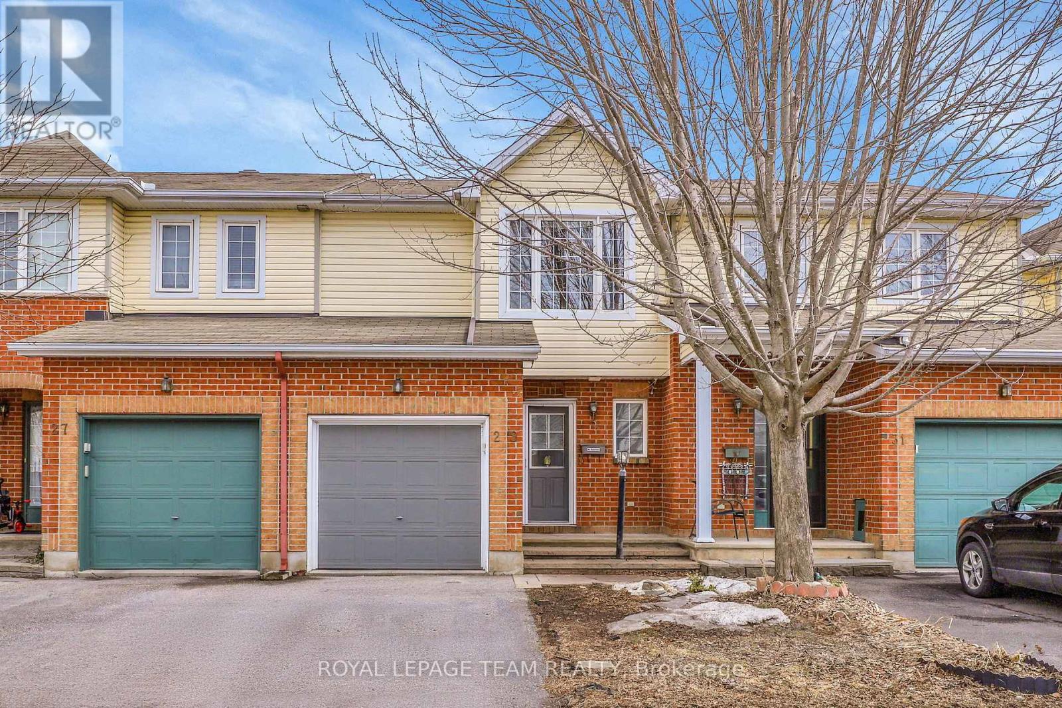Ottawa Listings
9 Eliza Crescent
Ottawa, Ontario
Welcome to 9 Eliza Crescent, an exquisite 5-bedroom residence featuring an additional office space, situated in one of Stittsville's most desirable neighborhoods. This elegantly designed home combines ample space with stylish details, making it ideal for families in search of room to grow. The bright family room, complete with a fireplace and hardwood flooring, flows seamlessly into the kitchen, where stylish shutters enhance both aesthetics and privacy. The double-car garage provides a direct and convenient access to a spacious mudroom, with the laundry room located by the side. A patio door opens to a large, fenced backyard, featuring a gazebo and shed, perfect for entertaining or enjoying outdoor activities during the warmer months. Upstairs, you'll find a generous loft area with a sitting space and an office. The primary bedroom is bathed in natural light and includes an ensuite bathroom and a roomy closet, creating a perfect retreat. There are three additional spacious bedrooms that share an updated main bathroom. The lower level is beautifully finished, offering a large recreational room, an extra bedroom, and a full bath, along with plenty of storage options. Recent upgrades include a new roof (2016), furnace, hot water tank (2023), central vacuum system, and a new garage door with an automatic opener and remotes. Impressive curb appeal, a well-thought-out layout, and a harmonious blend of style and functionality, this home truly stands out. Conveniently located just minutes from shopping malls, public transit, and recreational facilities, this property strikes the perfect balance between comfort and convenience. Don't miss out schedule a showing today! (id:19720)
Solid Rock Realty
913 - 300 Lisgar Street
Ottawa, Ontario
Welcome to Soho Lisgar, where upscale urban living meets hotel-inspired luxury! This stunning condo offers the perfect blend of style, comfort, and location complete with underground parking for ultimate convenience.Step inside to discover a sleek and modern one-bedroom + den layout, bathed in natural light from floor-to-ceiling windows. The beautiful hardwood floors add warmth and elegance, while the chef-ready kitchen boasts quartz countertops and high-end appliances, making every meal a delight. Unwind in the spa-inspired 4-piece bathroom, designed to be your private oasis. Beyond your suite, experience exceptional building amenities, including a fully equipped gym, hot tub, sauna, outdoor pool, movie room, party lounge and BBQ, - everything you need to relax and entertain in style. Located in the vibrant heart of downtown Ottawa, you're re just steps away from trendy restaurants, upscale shopping, and everyday essentials like grocery stores. Close to transit, LRT station (10 min walk), Parliament, Canal, University, & Landsdowne. Don't miss your chance to experience true boutique living. Book your viewing today! 24 hrs. notice on all written and signed offers. (id:19720)
Royal LePage Team Realty
428 Churchill Avenue
Ottawa, Ontario
Development lot for sale in the heart of Westboro! Custom build / design within one of the city's most vibrant, artistic and thriving "live-work-play" communities which now includes other popular nodes such as Westboro Village, Westboro Beach, Golden Manor, Dovercourt, Hampton Court, and Wellington West. Fronting Churchill Avenue North and corner of Byron Avenue, this property is currently zoned Local Commercial and permits for commercial and residential mixed-use development. With intensification at the city's forefront and walking distance from the upcoming Westboro LRT Station, this is a gem ripe for redevelopment. (id:19720)
Royal LePage Team Realty
1171 Nolans Road
Montague, Ontario
Turn Key Home! Set on a picturesque 1.6 acre lot, this immaculate 3-bedroom, 2-bathroom split-level home offers the perfect blend of peaceful country living and convenient access just minutes from Franktown Village, Smiths Falls and a smooth commute to Ottawa.Step inside to a bright, open-concept main floor featuring a stunning custom Laurysen kitchen with quartz countertops and backsplash, seamlessly flowing into the living and dining areas ideal for both everyday living and entertaining. The home boasts 3 spacious bedrooms, including a primary suite with a luxurious 3-piece ensuite with tiled shower. Enjoy ceramic tile in the bathrooms, and entryway. A large foyer provides inside access to a double garage (20 x 20) and walkout to the expansive deck.Summer living is elevated with a brand-new heated inground fiberglass pool perfect for relaxing or entertaining. The fully finished basement adds versatile living space for a family room, home office, or gym. Enjoy the tranquility of a quiet country setting with easy access to amenities in nearby Smiths Falls. Plus, peace of mind comes with the remainder of the Tarion Warranty. Full ICF foundation. (id:19720)
Innovation Realty Ltd.
104 - 1099 Cadboro Road
Ottawa, Ontario
Welcome to this beautifully updated 2-bedroom CORNER unit, filled with natural light thanks to its northwest exposure. Enjoy the warm afternoon sun on the spacious private patio - a perfect spot to relax or entertain. Inside, the kitchen overlooks the open-concept living and dining area, creating a seamless space for both everyday living and hosting guests. Thoughtful updates include fresh paint throughout, modern flooring (no carpet!), a refreshed bathroom, and in-suite laundry. The primary bedroom offers a generous walk-in closet, while the second bedroom works well as a guest room, home office, or a hobby room. One parking space is included, with a second spot currently rented for just $25/month. Conveniently located just steps from Blair LRT, with quick access to Highways 417 & 174, and close to major employers such as CISIS, NRC, and CMHC. You'll also love being minutes from shopping, dining, and all your daily essentials. Ideal for first-time Buyers, downsizers, or investors - this is one you won't want to miss! (id:19720)
RE/MAX Hallmark Realty Group
35 Evergreen Lane
Mcnab/braeside, Ontario
Discover your serene oasis in this beautiful mobile home, featuring breathtaking views of White Lake. Perfect for seniors and snowbirds. Minutes from White Lake Village, and only 15 minutes to Arnprior. This inviting home boasts two spacious bedrooms, with a cheater bath with a tub/shower combo, even a perfect little built-in makeup vanity. The updated kitchen offers plenty of cupboard and counter space, while the expansive dining room and living room showcases a large picture window adding tons of natural light. You will be enjoying a cup of tea in the sunroom! Recent updates include a propane furnace less than 3 years old and central air less than 2 years old. Freshly painted home newer appliances and a bonus family room which currently provides the perfect man cave! Generator included! Relax on patio with stunning lake view! Just steps away from fishing, boating and swimming. Boat slip rentals available. Don't miss this unique opportunity Embrace the peaceful lifestyle at Glenalee Mobile Home Park! 24 hrs irrev. Land lease $325/month (id:19720)
Coldwell Banker Sarazen Realty
6308 Sablewood Place
Ottawa, Ontario
DISCOVER the PERFECT BLEND of style, comfort, and convenience in this METICULOUSLY maintained Minto Manhattan model in the heart of prestigious Chapel Hill, Orleans. With 3 bedrooms, 3.5 bathrooms, and thoughtful upgrades throughout, this home is ready to impress! Step into the inviting main level, where gleaming HARDWOOD floors and LARGE windows create a BRIGHT and WELCOMING space. The OPEN-concept layout connects the living and dining areas, while the bright, classic white kitchen stands out and ample storage. Imagine a STUNNING curvy staircase that gracefully sweeps up like a ribbon and enhances the LUXURIOUS feel. Upstair, the hardwood continues into a Spacious primary suite featuring a walk-in closet and an UPGRADED ensuite with a custom-tiled shower. Two additional well-sized bedrooms and a MODERNIZED main bathroom offers plenty of space for family and guests. The FINISHED basement provides EXTRA living space, complete with a COZY rec room, and a gas fireplace, making it the perfect spot for relaxing or hosting gatherings. The Backyard, with NO REAR neighbours showcases an EXPLOSION of colors as the seasons change. Autumn transform the landscape into a BREATHTAKING tapestry of fiery reds and golden yellows. CONVENIENTLY located near parks, schools, restaurants, Movati Athletic, and Landmark Theatre, with EASY access to downtown. Do NOT miss it, make it YOUR HOME today!!! (id:19720)
Keller Williams Integrity Realty
1913 Rosebella Avenue
Ottawa, Ontario
Welcome to this stunning 6 bedroom, 3 bathroom, 2 kitchen detached home with NO REAR NEIGHBOURS. Backing onto the scenic NCC, this bungalow features 3 bedrooms, 1 full bath, and a kitchen in the lower level with a SEPARATE ENTRANCE from the rear of the home. Tastefully updated, this exceptional property offers the perfect blend of comfort and functionality, making it an ideal choice for multi-generational living or those seeking additional rental income potential. The bright and inviting main level features a spacious eat-in kitchen (all new appliances 2025) complete with elegant granite countertops, an abundance of cabinetry, and a large centre island with bar-top seating, perfect for both casual meals and entertaining guests. The open-concept living and dining areas are enhanced by rich hardwood flooring and a cozy gas fireplace, creating a welcoming atmosphere. You have three generously sized bedrooms on the main level including a primary suite with a walk-in closet and cheater door to the powder room. The fully finished lower level offers a well-appointed in-law suite, boasting its own separate entrance, a kitchen (all new appliances 2025), three additional bedrooms, large recreation room and a stylish 3-piece bathroom. This versatile space is ideal for extended family, guests, or as a potential income-generating rental unit. Step outside to enjoy the beautifully landscaped backyard oasis, featuring a tranquil three-season sunroom, an expansive stone patio, and a fully fenced yard surrounded by mature trees and greenery. Conveniently located close to all essential amenities including public transit, parks, top-rated schools, golf courses, the airport, and more, this exceptional property truly has it all. Don't miss the opportunity to make this remarkable bungalow your new home! All furniture included with home, if buyer is interested. Roof 2023. AC 2019. Furnace 2021. (id:19720)
Avenue North Realty Inc.
1922 Danniston Crescent
Ottawa, Ontario
Spacious 2850 SF all-brick-front 5-bedroom single family home in the heart of Orleans for sale by original owner! Nestled on a quiet crescent in a sought-after neighborhood, this beautifully maintained traditional family home offers space, comfort, and incredible natural light throughout. The interlocking stone steps lead to a welcoming covered porch and a generous foyer. A large driveway accommodates up to 4 vehicles. Inside, the show-stopping double-height family room boasts 16 windows, flooding the space with sunlight and creating an airy & open feel. The formal living and dining rooms are ideal for entertaining or gathering with extended family and friends. The bright, functional kitchen features extended cabinetry, ample counter space, and a spacious eat-in area. A versatile main-floor bedroom/den/office is conveniently located just off the family room. Upstairs, the primary suite offers a walk-in closet and a 5-piece en-suite with a soaker tub and separate standing shower. Three additional generously sized bedrooms and a full bath complete the second level. Recent updates include brand-new flooring, paint, kitchen finishes, and bathroom upgrades - just move in and enjoy! The unspoiled basement features a flexible layout, ready for your personal touch. Walking distance to Cardinal farm park and the shops & amenities along Innes Road. Don't miss this opportunity & schedule your private tour today! (id:19720)
RE/MAX Hallmark Realty Group
117 Tekiah Road
Blue Mountains, Ontario
Drenched in natural light, this open-concept home looks over a glistening salt-water pool to the private woods which flank the popular Georgian Trail. Offering a spectacular private yard which features a four-season perennial garden, premium stone walkways, gazebo, sitting area, and waterfall. Inside the home, the gourmet kitchen features a six-burner gas stove, pot filler, undercounter mounted microwave, built-in fridge and freezer, whisper quiet dishwasher and floating shelves. The walk-in pantry offers plenty of space for dried goods and large serving platters. Touches of gold on the appliance and the spectacular quartz island add just the right touch of "bling".Impressive millwork includes the nine-foot high doors, substantial baseboards, upgraded hardwood floors on the main and upper levels. Most eye-catching is the floating staircase that greets you in the entrance. A freshly finished lower level offers a room for a second laundry, a large entertainment area, a wet bar, washroom, and two bedrooms. This generous space offers many opportunities to welcome friends, family or caregivers. (id:19720)
Comfree
536 Snow Goose Drive
Ottawa, Ontario
No, it's not winter, and although there is snow in our front photo, the name of the street Snow Goose, hasn't been lost on us. Taken during one of Ottawa's beautiful April "snow showers" you can look forward to the beauty this home offers during Spring & Summer! Welcome to this beautiful 2 bed, 2 bath home in the heart of Half Moon Bay perfect for first-time buyers, young families, or professionals! Enjoy the lovely curb appeal with low-maintenance landscaping and step onto the charming front porch, ideal for a quiet morning coffee. Inside, a spacious foyer welcomes you with a bonus room perfect for extra storage or maybe a cozy office nook. Upstairs, the open-concept layout features hardwood floors, a bright living space, and a stunning kitchen with granite counters, a breakfast bar, upgraded appliances, a pantry, pot lights, and under-cabinet lighting.The dining area flows out to a private balcony through elegant French doors with a retractable screen. Whether you're sipping your morning coffee, enjoying a glass of wine at sunset, or simply unwinding after a long day, this outdoor space is your own little retreat.The upper level includes a laundry closet with an oversized washer and steam dryer, conveniently located near both bedrooms. The spacious primary bedroom features a custom walk-in closet and ceiling light, while the main bath includes a quartz counter and rainfall shower. The second bedroom, with its vaulted ceiling, offers plenty of space and natural light. A garage with inside access is fabulous for extra storage or to park your car and a driveway that fits 2 cars when you are entertaining! Close to parks, trails, shopping, golf, and the Minto Rec Centre. This warm and welcoming home has it all! (id:19720)
Right At Home Realty
29 Gospel Oak Drive
Ottawa, Ontario
Welcome to this charming 3-bed, 1.5-bath townhome in the heart of Longfields, Barrhaven! This is the perfect starter home! Offering a peaceful retreat while being in a vibrant, family-friendly community all at a price you can afford! Inside, the open-concept main floor features a functional living and dining area, a kitchen that overlooks your private backyard, and a powder room for convenience. Upstairs, you'll find three bright bedrooms and a full bathroom with a cheater ensuite. The primary bedroom is spacious with a convenient walk-in closet. The finished basement rec room adds extra space for entertainment, a home office and/or a play area. This family friendly neighbourhood is full of life, with children playing basketball in the summer and friendly, welcoming neighbours on all sides. Don't miss your chance to call this warm and inviting home yours! Furnace 2020, basement flooring 2022, toilets replaced 2020. 24-hr irrevocable on all offers as per Form 244 (id:19720)
Royal LePage Team Realty



