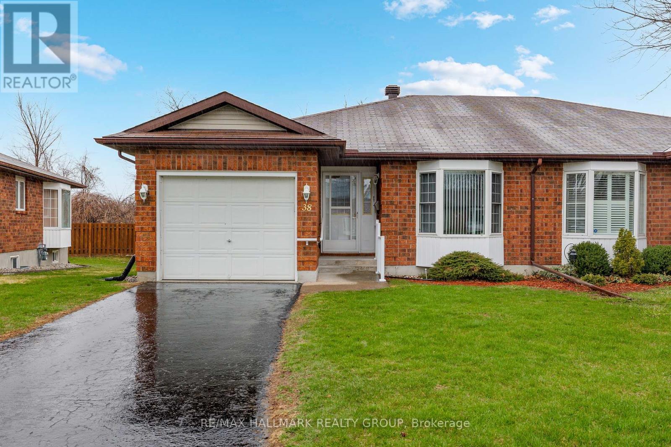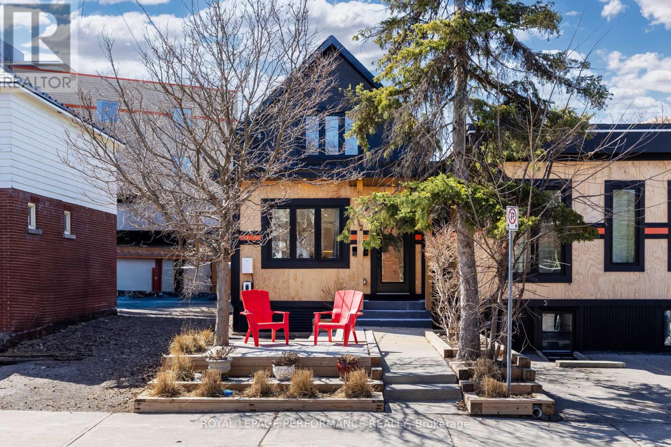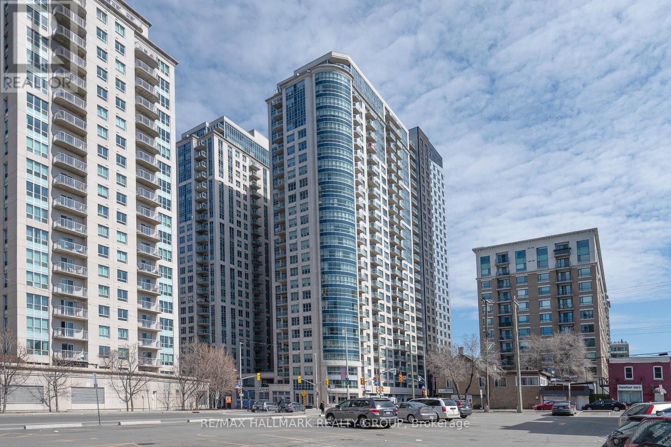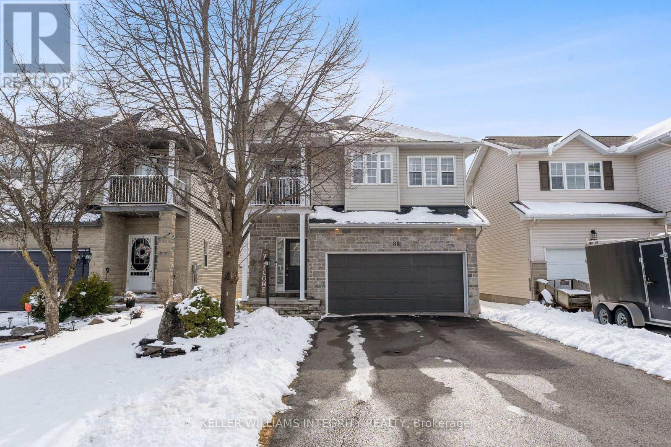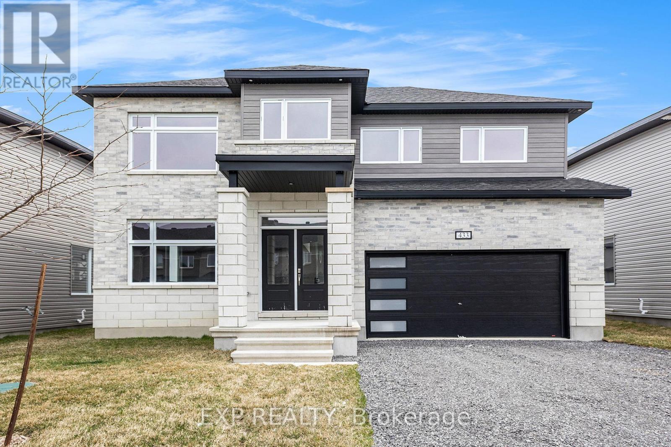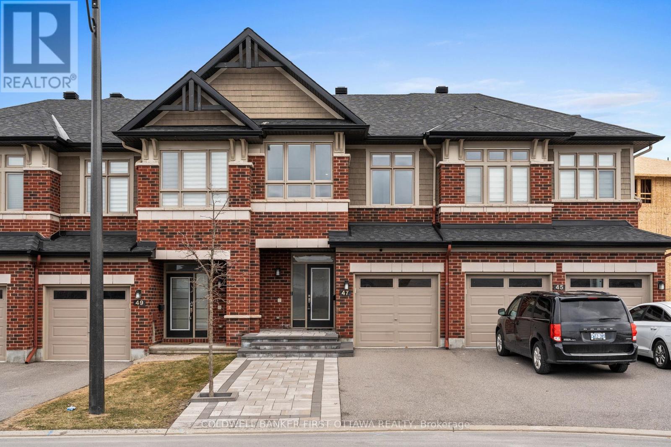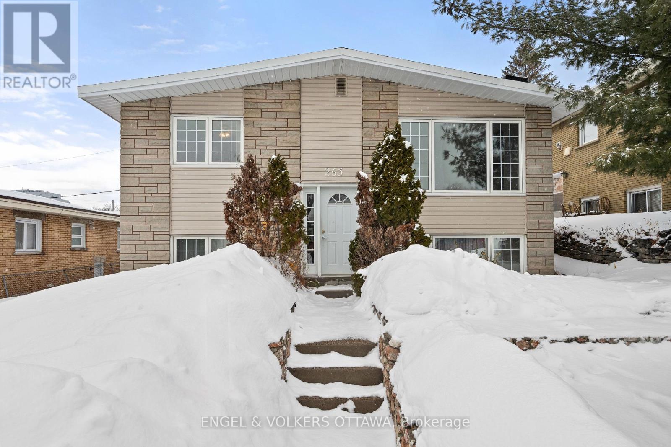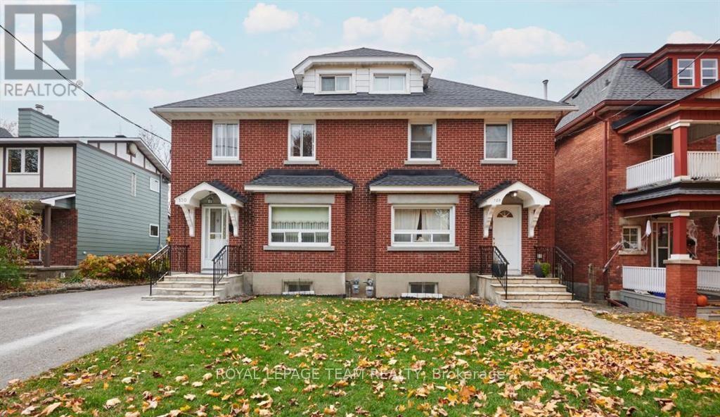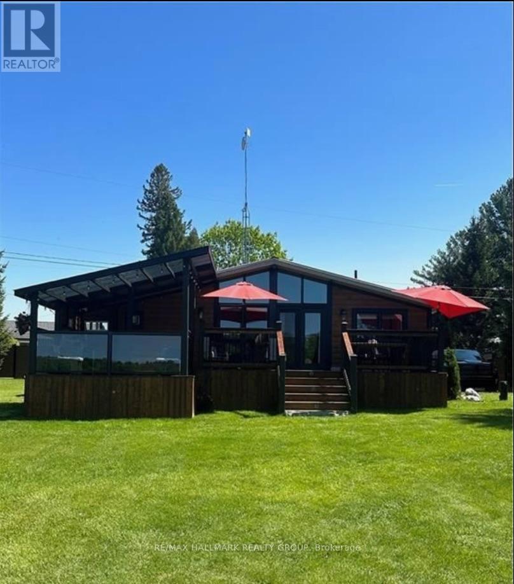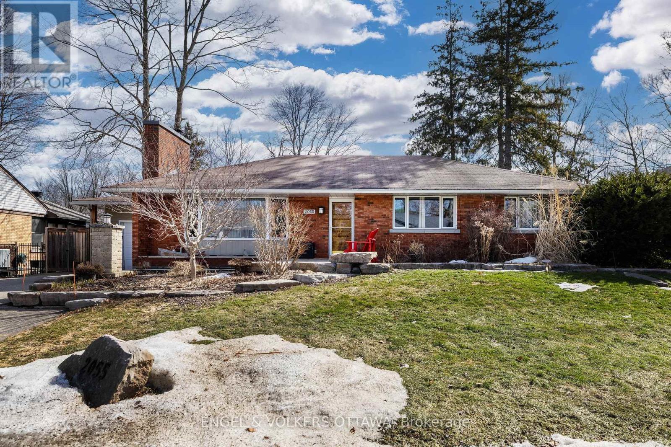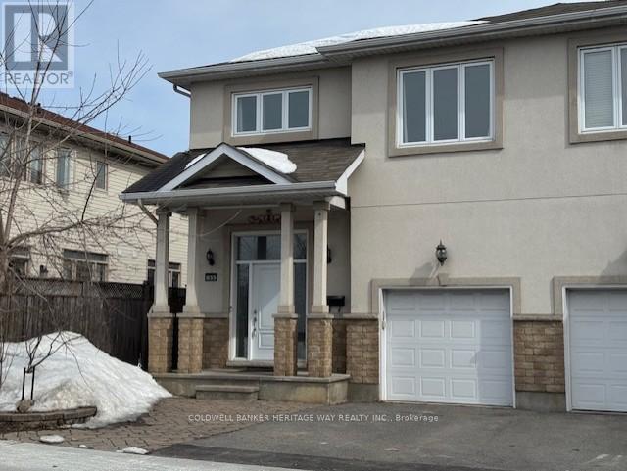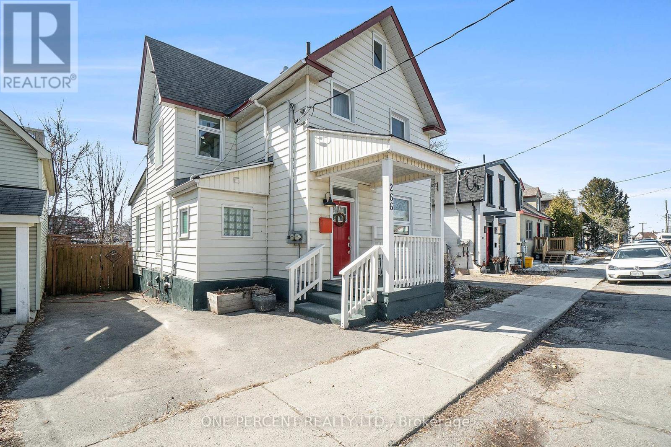Ottawa Listings
5530 Pettapiece Crescent
Ottawa, Ontario
Welcome home to Manotick Estates! Your new home offers an ideal location, just a short walk from the shops and restaurants in the heart of beautiful Manotick. You'll find a wonderful array of shopping and dining experiences awaiting you. This exceptionally well-maintained 3,425 sq ft, four-bedroom, three-bathroom home has been thoughtfully updated with over $100,000 in improvements. Features include a convenient main floor office/study with a palladium window and crown moulding, a large living room with a palladium window, and a large dining room, perfect for entertaining. The sunken family room boasts vaulted ceilings and a stunning brick floor-to-ceiling fireplace with a raised hearth, ideal for family gatherings. The kitchen features beautiful granite countertops, an updated backsplash, stainless steel appliances, a Jen-Air stove top, KitchenAid double ovens (self-cleaning and convection), an island, and a solarium-style eating area with 4 windows and a side door to the large cedar rear deck with awnings and a gas line for BBQs. Upstairs, the master bedroom's 5 windows has a bayed sitting area which overlooks the backyard's perennial gardens and is completed with double walk-in closets and a 5-piece updated ensuite bathroom with ceramic floors. Three additional bedrooms and another bathroom provide ample space for the whole family. The downstairs offers an additional 1,920 sq ft with a workshop and storage area, of which 360 sq ft is a finished additional family room with the potential for a fifth bedroom or guest suite. (id:19720)
Royal LePage Team Realty
1261 9th Line
Beckwith, Ontario
Experience countryside tranquility in this meticulously crafted brick bungalow. W/ over 3400 sq. ft. of living space where quality design & elegance meets functionality. Maple hardwood floors grace the main floor, basking in natural light pouring through oversized windows. The open-concept kitchen/family room feat. custom cabinetry, Corian counters, & cozy fireplace. Entertain in formal dining space w/ cherry in maple hardwood inlays & large arched windows. Retreat to a sunroom or luxurious primary bed w/ 5-piece ensuite & custom walk-in closet. Lower level offers addl living w/ finished rec room boasting radiant in-floor heating & surround sound. Outside, 96 acs. of landscape await - 10acs. cleared w/ fenced vegetable garden, serene pond w/ windmill, & fire pit surrounded by lush gardens plus an additional 86acs. of conservation land. Located mins from Carleton Place & short commute to Kanata, this home offers luxury & convenience in a tranquil setting. Experience more than just a home; it's a sanctuary waiting to embrace you in the heart of nature. (id:19720)
Royal LePage Team Realty
4441 Stagecoach Road
Ottawa, Ontario
Welcome to 4441 Stagecoach Road, a meticulously updated 6-bedroom, 3.5-bathroom home on a peaceful 1-acre lot in Reids Mills, Ontario. Completely move-in ready, this property offers modern upgrades, energy efficiency, and luxurious comfort without the hassle of renovations. A durable 50-year steel shingle roof installed in 2020 provides long-term protection, while triple-pane windows and new doors throughout enhance comfort and efficiency. Fully renovated bathrooms feature high-end finishes, and the newly finished basement adds valuable additional living space, ideal for a home theater, gym, or playroom. A new electrical panel, owned hot water tank, GenerLink transfer switch, EV charger, and included Starlink internet hardware ensure reliability, backup power capability, and high-speed connectivity, perfect for remote work or streaming. Inside, the bright and spacious layout is designed for both comfort and functionality. Large windows allow ample natural light, creating an inviting atmosphere throughout. Generous bedrooms, including a luxurious master suite, provide plenty of space for family living. The open-concept main floor is stylish and practical, offering seamless flow between living areas. The outdoor space is equally impressive, featuring a fully fenced backyard that provides privacy and security, making it ideal for children, pets, or entertaining guests. The expansive yard offers room for gardening, outdoor activities, or simply enjoying peaceful surroundings. An attached 2-car garage and a detached 1-car garage provide abundant storage and workspace, perfect for hobbyists or additional vehicles. Ideally located just 10 minutes from Kemptville and 30 minutes from anywhere in Ottawa, this home blends the tranquility of country living with easy access to city conveniences. With all major upgrades completed, this property is truly turn-key, allowing you to move in and immediately enjoy. Don't miss this exceptional opportunity schedule your viewing today! (id:19720)
Exp Realty
201 - 140 Guelph Private
Ottawa, Ontario
Welcome to 201-140 Guelph Private, a bright and spacious 2-bedroom, 2-bathroom corner condo in the heart of Citiplace! This open-concept layout offers hardwood floors throughout the main living space, a large island with breakfast seating, granite countertops, stainless steel appliances, and rich espresso cabinetry. Enjoy abundant natural light from the oversized windows in both the dining area and living room, along with direct access to your private balcony, perfect for morning coffee or summer evenings. The beautiful view of the pond across the street adds a peaceful backdrop to your everyday living. The generous primary bedroom features a large window, a walk-in closet, and a private 3-piece ensuite with a walk-in shower. A well-sized second bedroom and den area provide flexible living space for guests, family, or a home office. There is a full bath with a soaker tub, convenient in-unit laundry, and plenty of storage. This well-maintained building offers modern exterior architecture and a clean and landscaped setting. Enjoy a dedicated outdoor bike rack, a covered garbage station, and 1 underground parking spot. 1 locker is also included for extra storage. Residents also have access to a clubhouse with an entertainment area, library, and party room. Minutes to shopping, parks, transit, and walking, this is carefree condo living at its finest! (id:19720)
RE/MAX Hallmark Jenna & Co. Group Realty
38 Wilmot Young Place
Brockville, Ontario
Welcome to 38 Wilmot Young Place in Brockville, a beautifully maintained semi-detached bungalow being offered to the market for the very first time. Tucked away on a quiet street in a desirable neighbourhood, this home showcases pride of ownership throughout and offers a comfortable, low-maintenance lifestyle with no rear neighbours. As you step inside, you're greeted by a welcoming foyer that flows effortlessly into the heart of the home. The spacious and functional kitchen is designed to impress, featuring an eat-at peninsula thats perfect for morning coffee or casual dining. From the kitchen, the layout opens into a generously sized living and dining area. With room for even your largest furniture, this space offers the perfect setting for hosting family gatherings or enjoying quiet evenings by the cozy gas fireplace. Natural light floods the room, and just beyond, a three-season sunroom extends your living space and offers a serene view of the backyard. Down the hallway, youll find a well-proportioned primary bedroom complete with a walk-in closet. The main floor also features a bathroom with an accessible bathtub, a second bedroom, and the convenience of main floor laundry. The lower level offers a rec room, 3rd bedroom and a 2nd full bathroom, as well as ample storage. The features include a private driveway and an attached single car garage with inside access, adding to the overall ease and functionality of this home. The backyard is peaceful and private, with no rear neighbours, making it the perfect outdoor retreat. 38 Wilmot Young Place is more than just a home it's an opportunity to enjoy a peaceful lifestyle in a well-established community. Whether you're looking to downsize without compromise or find a move-in-ready home that offers space, comfort, and privacy, this property is a must-see. $990/year HOA fee covers lawn and snow maintenance. (id:19720)
RE/MAX Hallmark Realty Group
12 Sherbrooke Avenue
Ottawa, Ontario
**Open House: Thursday April 25th 4-6 PM** Welcome to 12 Sherbrooke Avenue, a beautifully renovated unique 2-bedroom gem nestled in one of Ottawa's most vibrant and sought-after neighbourhoods. Located just steps from Wellington Street, this home offers the perfect blend of urban charm, style, and modern convenience within walking distance to trendy boutiques, restaurants, cafés, parks, and so much more. Meticulously renovated from top to bottom with over $150,000 in recent upgrades, this home is truly move-in ready. Inside, you'll find bright, open-concept living spaces with tasteful finishes, warm wood accents, and an abundance of natural light. The kitchen is both stylish and functional, ideal for entertaining or quiet evenings at home. Step outside into your private backyard retreat, a true showstopper. Enjoy a luxurious barrel sauna that transforms your outdoor space into a spa-like escape or enjoy sunsets on the second level deck, or a morning coffee on the first level covered seating area. Whether you're a young professional, small family, or savvy investor, this urban oasis offers low-maintenance living in an unbeatable location. Electric car charger included! (id:19720)
Royal LePage Performance Realty
422 - 349 Mcleod Street
Ottawa, Ontario
Spacious and stylish, this Stockholm Model condo offers 1 bedroom + DEN, 2 bathrooms, and 760 sq. ft. of living space plus an 84 sq.ft. balcony with stunning views. Designed with premium finishes, it features 9+ ceilings, engineered hardwood floors, stainless steel appliances, a European-inspired kitchen and bathrooms, quartz countertops, and custom blinds. This building offers exceptional amenities, including a party room, exercise room, and courtyard. Convenience is at your doorstep, with Shoppers, LCBO, and Starbucks right in the building, plus an array of shops, restaurants, and nightlife just steps away. Dont miss your chance to live in one of Ottawas most sought-after locations. Book your private tour today! (id:19720)
RE/MAX Absolute Realty Inc.
356 Aldworth Private
Ottawa, Ontario
OPEN HOUSE SAT APRIL 26th 2-4pm! Welcome to 356 Aldworth a move in ready 3-bedroom, 2.5-bathroom townhome in desirable Stittsville. Located on a private, this home is on a very quiet street with little through traffic. The main floor features gleaming hard wood that lead through the open concept living and dining room that flow effortlessly together. The living room in a quiet sanctuary where you can peer out your large windows while enjoying your coffee in front of a gas fireplace that anchors the room. Around the corner you'll find a large kitchen with granite counters, stainless steel appliances, chocolate brown cabinetry extending to the ceiling for extra storage and a convenient kitchen counter peninsula with overhanging breakfast bar. Head out the back into the fully fenced backyard, where you can host friends and BBQ, enjoying it under your covered Gazebo (2020) on a large 12 x 12 cedar top deck (2020). Planter boxes are perfect for those with a green thumb or for someone looking to take up a new hobby. Head upstairs, on a carpet free staircase to the primary suite. Double doors greet you as you move into the oversized bedroom with huge walk-in closet and 4 piece ensuite with soaker tub and separate shower. Two additional fairly sized bedrooms and another full washroom round out this floor. The finished lower level offers extra living space for a recreation room or playroom, with durable laminate flooring (2016) and good ceiling height. Tons of storage with an additional storage room in addition to the utility room that is lined with built-in shelving. This carpet free home is the perfect place to set roots - reach out today to schedule a showing. 24h irrevocable on all offers as per form 244. (id:19720)
Royal LePage Team Realty
128 Southport Drive
Ottawa, Ontario
Welcome to 128 Southport Drive. Tucked away on a quiet street in the heart of Greenboro, this beautifully maintained end-unit home offers 4 bedrooms, a massive pie-shaped lot, and a long list of thoughtful upgrades throughout. Whether you're a growing family or a buyer looking for a turnkey property close to schools, transit, and amenities-this home checks every box. Step inside to a bright, welcoming living room filled with natural light, highlighted by large windows and a cozy wood-burning fireplace-perfect for those crisp Ottawa evenings. Chair rail detailing and a fresh coat of paint add charm and warmth throughout the main level. The updated kitchen features ample cabinetry, stainless steel appliances, and flows seamlessly into the formal dining area. A sun-filled bonus room at the back leads directly to your outdoor retreat, creating ideal indoor-outdoor living. Set on a rare, oversized pie-shaped lot, the fully landscaped backyard is a true highlight-featuring mature greenery, a brand-new shed, a designated play area, and plenty of space to host gatherings, BBQs, or simply relax in privacy. Upstairs, custom woodwork adds character throughout, and the spacious primary suite includes a 4-piece ensuite and dual closets. Three additional well-sized bedrooms and a full bathroom complete the second level, offering flexibility and comfort for growing families. Recent upgrades include a new roof, triple-pane windows, garage door, updated flooring, and new carpet throughout. Located just steps from scenic walking and biking trails, numerous parks, a library, and a community centre, 128 Southport offers the best of suburban tranquility with urban convenience. Dog lovers will appreciate the proximity to Conroy Pit and the nearby NCC forest trails, while families will love the easy access to top-rated schools, public transit, and the shops and services of South Keys. If you're searching for space, style, and location - 128 Southport Drive is the one. ** This is a linked property.** (id:19720)
Exp Realty
1298 Old Carp Road
Ottawa, Ontario
Charming 3 bedroom, 2 bath home situated on a 278'x140' treed lot in Morgans Grant. Country living at its best with urban amenities close by! Mostly brick exterior & flag stone walkway welcomes you to the double doors of the home. Many wonderful updates: hardwood & tile flooring throughout main & 2nd level, kitchen with granite counters & ceramic backsplash, renovated laundry rm & back hall, flat ceilings, furnace, roof & more. Inviting 2 storey front entry with updated doors, double closet, chandelier & view of staircase & open plan living & dining room. Beautiful windows provide natural light into the home. Dining room has view of yard, patio door to deck & is open to kitchen. Classic white kitchen with bonus serving area has extra cabinets & counter space plus a wine fridge. Large island with granite counters, updated sink & faucet, feature ceramic backsplash, pot drawers & breakfast bar. All appliances are included. Back hall has great space for storage & updated laundry room with stackable washer & dryer, many tall cabinets, sink & recessed lighting. Entry to the large music room is close by. Tall ceilings & door to backyard make this room great for a workshop. There is also a den or bedroom on the main level with views of the yard. 2 piece powder room has updated vanity, mirror & sink. Wonderful hardwood staircase takes you to 2nd level with two large bedrooms, the main bath & a unique loft space with built-in bookshelves. Primary bedroom is spacious & has a double window & double closet with sliding door. 2nd bedroom has 2 big windows, double closet & reading nook. Updated main bath features tile floors, white vanity has vessel sink & updated backsplash. Combined tub & shower has an updated tile surround & glass panel. Enjoy 2 tier deck & steps to beautiful yard with mature trees including some apple trees. Lots of space for gardening, play & more! Mins. to amenities, schools, rec center, South March Highlands & high-tech. 24 hours irrevocable on all offers. (id:19720)
Royal LePage Team Realty
2701 - 195 Besserer Street
Ottawa, Ontario
Claridge Plaza Phase 4 The Tribeca Penthouse Welcome to elevated living in the heart of downtown Ottawa. This stunning 2 bed + den, 2 bath penthouse offers an exceptional blend of luxury, comfort, and functionality with 1,415 sq ft of thoughtfully designed interior space and an impressive 480 sq ft private terrace showcasing panoramic views of the city skyline.Step inside to discover a bright, open-concept layout highlighted by floor-to-ceiling windows that flood the space with natural light. Rich hardwood flooring flows seamlessly throughout, adding warmth and sophistication to the contemporary design. The sleek, modern kitchen is a chefs dream complete with quartz countertops, stainless steel appliances, custom cabinetry, and an oversized island ideal for meal prep, casual dining, or entertaining guests.The spacious primary bedroom features generous closet space and a spa-inspired ensuite, while the second bedroom offers flexibility for family or guests. A separate den adds even more versatility, making it perfect for a home office, or a reading nook. Two beautifully appointed bathrooms round out the interior with premium finishes and timeless appeal. Located in the highly sought-after Claridge Plaza Phase 4, residents benefit from access to top-tier amenities including a fitness centre, rooftop terrace, party room, and 24/7 concierge service. For added convenience, this penthouse includes one underground parking space and a private storage locker. Don't miss this rare opportunity to own the prestigious Tribeca floor plan a perfect blend of style, space, and low-maintenance luxury living in the vibrant core of the city. (id:19720)
RE/MAX Hallmark Realty Group
357 Wiffen
Ottawa, Ontario
**OPEN HOUSE SUN APR 27th 2-4pm**Steps from Nature & City Conveniences! Welcome to your ideal blend of comfort, convenience, and thoughtful upgrades! This beautifully maintained 2-bedroom, 2-bathroom home offers easy access to both urban amenities and the stunning natural surroundings of the Greenbelt. Enjoy peace of mind with low utility costs, a 2018 ROOF with 50-year SHINGLES, fresh paint, and a host of recent updates: NEW FLOORING throughout much of the home, new stone steps out front, refinished HARWDOOD in the living room, and a cozy NATURAL GAS FIREPLACE perfect for those chilly Ottawa evenings. Stay cool and comfortable with a 2023 A/C, FURNACE and HUMIDIFIER, and enjoy the smart convenience of a Google Nest Thermostat and central vac rough-in. The large, bright kitchen boasts a 2025 refrigerator and 2020 dishwasher, with lots of counter space and an eat in area, making both meal prep and entertaining a breeze (who doesn't love a kitchen party!). With inside access to the garage, a walk-out basement, and TONS OF STORAGE SPACE, this home is as practical as it is charming. Location is everything and here, you're just a 2-minute drive to Loblaws, Canadian Tire, McDonalds, banks, restaurants, as well as a short commute to the DND Carling Campus and more. Prefer the outdoors? A large park with SPLASH PAD is just around the corner, and with the Greenbelt nearby, NCC trails, the Trans Canada Trail and natural escapes are always close at hand. Whether you're a first-time buyer, downsizer, or simply looking for a peaceful pocket of the city to call home, this property is not to be missed! Welcome home... (id:19720)
RE/MAX Affiliates Realty Ltd.
230 Main Street N
North Dundas, Ontario
Charming Bungalow in the Heart of Chesterville! Welcome to this delightful and well-maintained bungalow, perfect for first-time buyers, down sizers, and small families alike. The main floor features beautiful hardwood floors throughout, a bright and open living and dining area, a full bathroom, and a spacious primary bedroom. The functional kitchen offers direct access to a sunny back deck perfect for BBQs or quiet morning coffees watching the sunset. The fully finished basement adds incredible value and doubles your living space with 2 additional bedrooms, a large rec-room for relaxing or entertaining, storage space & laundry area/bathroom with shower. Outside, you will find a huge yard with a large storage shed, no rear neighbours and an open field behind giving you unobstructed sunset views that are absolutely breathtaking. It's the perfect spot to unwind after a long day. Located in the peaceful town of Chesterville, everything you need is within walking distance grocery store, restaurants, hardware store, gas station, even a local bowling alley! Theres also a nearby park with a pool, tennis courts, and green space for the whole family to enjoy. Find walking trails just a quick 5-minute drive away. Quiet, convenient, affordable, and full of charm this home has it all. (id:19720)
Fidacity Realty
533 Sonmarg Crescent
Ottawa, Ontario
This beautiful corner house by Tamarack Homes, renowned for their amazing quality and craftsmanship, is just two years old (built in 2022). The home boasts over 2100 sqft of interior (with finished basement) and premium finishes that include (but not limited to) beautiful hardwood floors, quartz countertops all through the house (i.e. kitchen, bathrooms and laundry room), sun-filled open concept living room and dining room, stainless steel kitchen appliances (fridge, cooker, and dishwasher with 4 year extended warranty), soft-closing drawers and cupboards, 9 foot ceilings (living area), tasteful light fixtures, high-quality window blinds, and spacious bedrooms. This is an Energy Star rated home with premium triple glazed and high-efficiency double glazed windows (Jeld-Wen) with a special 5-year warranty coverage. As a newer home, the Tarion Warranty period is still in effect! The finished basement provides a spacious area for entertainment and it is ideal as a family room. The utility room and the storage area in the basement provides ample storage space. The bigger garage with remote door opener has enough space to store a car and yet have more space to store your winter tires and more. This property is on a crescent road and provides a safer frontage road compared to a main road with faster traffic (ie Kids friendly). The non-shared driveway of this house and not having a pedestrian walkway in front of this lot (i.e. re. snow shoveling) are great advantages! The current owners are the first owners and pride of ownership can be felt the moment you enter this very clean home! The neighbourhood is vibrant with many young families occupying most homes. Property value could be positively impacted once the shopping area with Food Basics and other retailers start their operations near the corner of Cambrian and Elevation Roads. This area in Halfmoon Bay has many options regarding parks, recreation, and schools. (all measurements are approximate-accuracy not guaranteed) (id:19720)
Zolo Realty
19 - 2 Bertona Street
Ottawa, Ontario
Soaring ceilings and oversized windows flood this stunning end-unit condo with natural light, creating a warm & inviting open-concept space.Tucked away in a prime location this beautifully updated home offers rare privacy and modern elegance. Step outside to a brand-new patio, perfect for enjoying peaceful mornings or evening gatherings. Inside, you 'll be captivated by the vaulted cathedral ceilings and the gorgeous fireplace accented with rich wood detailing and custom built-in shelving a true showpiece that anchors the living space.This move-in-ready gem has seen a long list of thoughtful updates since 2020, including:New Windows & Patio Doors (2023/2024) all except the living room.Updated Flooring (2025) new carpet, under pad, and hardwood where needed plus New light fixtures. Freshly Painted in a modern, neutral hue New Appliances Stove & Refrigerator (2023), Dishwasher, Washer & Dryer (2021)Garage Door Opener (2020)Plus, enjoy peace of mind with major system upgrades:Furnace & Central Air (2020) seller is willing to pay out on closing with the right offer Hot Water Tank (2020)Located on a quiet, family-friendly cul-de-sac, you are just steps from parks, recreation, shopping, and everyday conveniences.This is more than just a condo it's a lifestyle upgrade waiting for you. See attachments for list of upgrades & more information. 24 hrs irrevocable on all offers. No offers till 9am April 22, 2025, Sellers have the right to review & accept pre-emptive offers. SEE ATTACHMENTS FOR STATUS CERTIFICATE (id:19720)
Bulat Realty Inc.
88 Abaca Way
Ottawa, Ontario
Welcome to this beautifully located Stittsville home, tucked away on a quiet street yet just steps from shops, restaurants, gyms, parks, and top-rated schools. This four-bedroom, three-bathroom home is the perfect blend of convenience and comfort, featuring a bright and open main floor layout filled with natural light. The inviting living room includes a cozy fireplace, while the spacious mudroom off the garage adds the functionality every family needs. Upstairs, the primary bedroom offers a private retreat with an ensuite bathroom and access to your own balcony perfect for a quiet morning coffee. The finished basement provides extra space for a playroom, home office, or movie nights. Outside, the fully fenced yard is ideal for entertaining, complete with a deck, pergola, and room to enjoy the seasons. A fantastic opportunity in a family-friendly neighbourhood you'll love to call home. (id:19720)
Keller Williams Integrity Realty
135 Lanigan Crescent
Ottawa, Ontario
Welcome home! This spacious and well-maintained property offers over 3400 sqft of living space, ideal for growing families or those who love to entertain. Situated on a quiet street in the vibrant community of Crossing Bridge Estates, this location can't be beat! The main level features beautiful hardwood floors, a formal living room with a wood-burning fireplace and a spacious dining room perfect for hosting. The large kitchen includes an eating area, and the cozy family room boasts a second fireplace, providing a warm space to relax. A laundry/mudroom and office complete the main floor, perfect for remote work or study. Upstairs, the primary suite offers a walk-in closet and a spa-like ensuite with an expansive double vanity, soaker tub, and walk-in shower with glass enclosure. The secondary bedrooms are generously sized, and a second-floor office can easily serve as a fifth bedroom. Recent updates include a new roof (2022), furnace (2019) and AC unit (2023), ensuring comfort and peace of mind. Plus, new carpet in 2025 adds a fresh touch. The basement is a blank canvas, ready for your vision whether as a playroom, home gym, and entertainment space. The location truly stands out. Not only is the street quiet, but you're also a short walk from main street, with all the amenities you need. The welcoming community offers parks, a skating rink, and plenty of green space, while A.Lorne Cassidy and Holy Spirit Schools are just minutes away. With numerous updates, a prime location, and abundant space, this home offers everything you need and more. Don't miss the chance to make it yours! (id:19720)
Exp Realty
47 Alberni Street
Ottawa, Ontario
Move-in Ready, Move-in Now! Freshly updated 3 bedroom, 1.5 bath with garage and finished basement and extra large fully fenced backyard for the kids to run safe and play. Oak cabinets. Finished lower level adds at least an additional 400 sq. ft. with still leaving storage. Cosmetic up-life just completed and a substantial list of items updated and upgraded in attached list.See attached for yrs. roof '20, windows '20, carpet '24, furnace '10, paint '25, flooring '24, garage door, carpet '24, railings '24, hardware, lighting (including adding ceiling lights in bedrooms). (id:19720)
Century 21 Action Power Team Ltd.
217 Ann Street
Mississippi Mills, Ontario
Imagine your life as a cinematic masterpiece at this one-of-a-kind home, where the past meets your family's brilliant future! Just steps from historic Almonte's downtown cafes & specialty boutiques, 217 Ann Street exudes modern elegance & century-old charm. Not a detail was overlooked when this surprisingly spacious 5-bdrm family home - situated directly on the 4-season Ottawa Valley Rail Trail - was reimagined & reconstructed by a local builder in 2020, who seamlessly married the old with the new & incorporated features like rich wooden beams. The home's tastefully designed & open-concept expansion left nothing untouched (new roof, plumbing, electrical, flooring, bathrms, mechanical, windows & more) and grew the home to 3100+ sq ft! A chef-worthy kitchen was added, complete w/ a 9-ft island, quartz countertops, SS appliances & ample cabinetry, all overlooking the bright family rm w/ its cozy new fireplace. With TWO primary retreats offering their own ensuite bathrms, large secondary bdrms & a walkout basement, the opportunities for larger families, a home-based business or future in-law suite are limitless. Located steps from top-rated schools, popular rec facilities, the vibrant farmers market & the community beach/riverfront, this home offers an unmatched year-round lifestyle. If you love entertaining, you'll be charmed by the expansive rooms, abundance of natural light & the integration of the outdoors w/ the warm interior. Guests will love the spacious rear deck w/ views of your large & fully-fenced backyard retreat w/ no rear neighbours! Located 20 mins from Kanata, Almonte is known for more than its charming businesses & growing population: it's a community entrenched w/ a spirit of togetherness, where neighbours look out for one another. Come see why this captivating town has been the backdrop for dozens of films & why this home - w/ its timeless aesthetic & unmatched character - has caught the eye of movie producers too! (id:19720)
Exit Realty Matrix
1873 Du Clairvaux Road
Ottawa, Ontario
This beautifully maintained corner-lot home in Chapel Hill offers incredible curb appeal, modern upgrades, & a private backyard oasis with an in-ground pool. The bright foyer leads to a spacious living & dining area with resurfaced hardwood floors & oversized windows. The fully renovated kitchen features granite countertops, stainless steel appliances, & a tumbled marble backsplash. A sunken family room boasts vaulted ceilings, a gas fireplace, & stunning backyard views. The primary suite offers ample closet space & an updated ensuite, while two additional bedrooms include new hardwood floors & a stylish 4-piece bath. The finished basement features a large rec room with an electric fireplace, a fourth bedroom, & a powder room. Outside, enjoy a composite deck, a professionally landscaped backyard with white river stone surrounding the pool, & a new stone pathway. Recent upgrades since 2022 include attic insulation, a full kitchen renovation, new hardwood in two bedrooms, a modern staircase, & an insulated garage. The backyard was redesigned with white river stone to reduce grass near the pool. Additional renovations since 2009 include interlock landscaping, a repaved driveway, PVC fencing, & pool updates such as a new pump (2024), liner (2011), filter, & safety cover. The roof was replaced in 2018, along with new siding, front & side doors. Main, ensuite, & powder room bathrooms were updated, & bay, family room, & basement windows were replaced. The furnace, air conditioner, gas fireplace, & electric fireplace were also upgraded. Popcorn ceilings were removed on the main floor, & the basement was recently renovated. Located in the desirable Chapel Hill community, this home is near top-rated schools like Forest Valley Elementary & Chapel Hill Catholic School. Enjoy nearby parks, trails, & Racette Park, with easy access to transit, shopping, & Highway 174. Dont miss this dream home book your showing today! (id:19720)
Royal LePage Performance Realty
6654 Stillwood Drive
Ottawa, Ontario
Welcome to the serene neighborhood of Maple Forest Estates in North Gower where a 3+1 bedroom, lovingly cared for custom bungalow on .64 AC. awaits. Upon entering this home you will find a spacious GREAT ROOM with a warm FIREPLACE, rich HARDWOOD, elegant Roman shades, a cozy dining room overlooking your BACKYARD OASIS. Step into the chef's kitchen, featuring sleek QUARTZ CONTERTOP and a convenient eat-in counter to enjoy your morning coffee. A unique CORNER WINDOW invites natural light, creating a bright and airy workspace. Adjacent to the kitchen is an updated laundry/mudroom with generous cabinetry, matching QUARTZ COUNTER with a deep PORCELAIN SINK, WALK-IN PANTRY and inside entry to a double car garage. The Master bedroom with its COFFERED CEILING & pot lights offers a spacious ENSUITE with new QUARTZ COUNTER, DOUBLE SINKS and his & hers WALK-IN CLOSETS. Two additional spacious bedrooms and bath complete this level. Enjoy summer evenings spent under the COVERED PORCH, where you can take in the views of an enchanting forest anchored by a magnificent100+ year-old maple tree. For a more intimate outdoor experience, retreat to the GAZEBO, and enjoy the WATER FOUNTAIN and the warm glow of a FIRE PIT. The bright inviting lower level offers a large TV/media room, a SPACIOUS GYM , a SOUND INSULATED bedroom with a WALK-IN CLOSET perfect for the active teenager or family member and an additional flex space as a bright office/playroom. Extra care has been invested in this worry-free country haven: NEW FURNACE & HWT, updated septic, a Ultra Violet Filtration & Reverse OSMOSIS drinking water system, 9 ZONES IRRIGATION system, Celebright Permanent HOLIDAY LIGHTING installed all around the home, and full security system. See complete UPGRADES list attached. A FULLY FENCED yard is perfect for your furry friends. With quick access to the 416, North Gower offers golf courses and farmers' market near by. 24 hours irrevocable on all offers. (id:19720)
Exp Realty
433 Fleet Canuck
Ottawa, Ontario
Welcome to Diamondview Estates, where modern luxury meets the tranquility of rural living. This brand-new, custom-built 4-bedroom home by Mattino Developments, the Merlot model offers over 3200 sqft of meticulously designed space, surrounded by serene farmland with no rear neighbors. Expansive two-story windows flood the interior with natural light, showcasing breathtaking views. The open-concept main floor features wide plank 6 engineered hardwood flooring throughout key areas, enhanced by additional pot lights in the kitchen, butlers pantry, foyer, and hallways. The chefs kitchen boasts upgraded cabinetry, quartz countertops with an eating bar, a stainless steel hood fan and a butlers pantry with extended storage. A modern gas fireplace anchors the family room, while the powder room vanity and laundry sink rough-in add convenience. Upstairs, the enlarged primary suite features a custom frameless glass shower with insulated pot lighting. Three well-sized secondary bedrooms share a beautifully upgraded main bath. Hallway pot lights ensure a bright, airy feel throughout. The unfinished basement offers a 3-piece rough-in and a water line for a future fridge. The garage is fully insulated and drywalled. Every detail has been upgraded for elegance from smooth ceilings, modern oak railings with black metal spindles and upgraded baseboards to porcelain tile flooring in key areas. Interior doors feature black handles and hinges, complementing the homes sophisticated design. This stunning home combines luxury, comfort, and style in one of Carp's most sought-after communities (id:19720)
Exp Realty
64 Fentiman Avenue
Ottawa, Ontario
Steps from the river, Brighton Beach, Windsor Park and nestled into a beautiful neighbourhood in Old Ottawa South, this 4-bedroom home (or 3 bedrooms + a third-level loft) is not to be missed. If character and sophistication are what you've been looking for, then this one is for you. Original moulding and plastered walls, high ceilings and beams give it so much old world charm. On the main level, you'll find a spacious living room with a beautiful built-in wood mantlepiece, a formal dining room and a family room at the back that lets in so much light. The kitchen offers plenty of workspace and tall cabinetry. You'll also find a petite powder room off the family room with heated floors and a heated landing space for the door that leads to your private fenced-in yard. The second level offers 2 bedrooms, an updated main bath, as well as the primary bedroom with an ensuite. The third level (yes, that's right) has a 4th bedroom or a loft/study/flex space. An unfinished space is the perfect blank slate for future development or leave it as storage! DOn't forget the large front porch to enjoy your morning coffee or read a book! Transit, schools, parks, recreation, restaurants, walking trails, water views, farmer's markets, you name it, this home is within a short walk from it. Come check it out today! Updates include: AC, Furnace '16, Back roof '20, Main bath and ensuite '14, oven '14, stove top '17, fridge '22, microwave 2'3, washer and dryer approx 5 years old, powder room with heated floors '15. Updated kitchen. (id:19720)
Royal LePage Team Realty
3064 Principale Street
Alfred And Plantagenet, Ontario
Welcome to 3064 Principale Street, a charming detached bungalow set on an expansive lot in the heart of Wendover. This home offers plenty of space inside and out, making it the perfect place to settle in and enjoy both comfort and convenience. Step inside to find a bright and inviting main level with generous living areas. The living room flows seamlessly into a spacious den - ideal as a home office, playroom, or additional lounge space. The renovated kitchen is a standout, featuring ample cabinetry, stainless steel appliances, and sliding glass doors that lead to the backyard. With three large bedrooms on the main level, there's no shortage of space for everyone. Downstairs, the partly finished basement adds even more versatility, with two additional rooms and abundant storage space. Whether you need extra bedrooms, a home gym, or a creative workspace, the potential is there. Outside, the fully fenced backyard is a private retreat featuring an above-ground pool and more than enough space to relax, entertain, or create your dream outdoor setup. The size of the lot is truly a standout feature, offering endless possibilities. Centrally located in Wendover, this home is just steps from the Ottawa River and Lucien-Delorme Community Centre, offering plenty of recreational opportunities. Plus, you're within walking distance of grocery stores, restaurants, and other local conveniences, all while enjoying a peaceful, small-town atmosphere. With Ottawa just 30 minutes away, you get the best of both worlds. Don't miss out on this incredible home! (id:19720)
Exp Realty
507 - 1240 Cummings Avenue
Ottawa, Ontario
**Special Rent Promo - 2 Months Free on a 1-Year Lease!** Welcome to Ottawa's newest 35-storey luxury high-rise. Luxo Place delivers world-class amenities, including a state-of-the-art fitness center, separate yoga room, a large hotel-inspired indoor pool perfect for lap swimming, a social lounge with bar and billiards, and dedicated co-working spaces - all you need to live, work, and relax in style. Host friends and family in style with our beautifully appointed guest suites, ensuring seamless accommodations for your visitors. Our pet-friendly, non-smoking complex is perfectly situated just steps from the Cyrville LRT station, offering easy access to Ottawa's top shopping, dining, and green spaces - all while providing the effortless convenience of high-rise luxury living. This expansive 920 sq ft, one-bedroom plus den, one-bathroom corner suite offers refined living with an open-concept layout, soaring nine-foot ceilings, and floor-to-ceiling windows that flood the space with natural light. The gourmet kitchen features quartz countertops, high-end stainless steel appliances, sleek cabinetry, and LED lighting, while the oversized island creates a seamless flow between the kitchen, dining, and living areas. The bedroom includes a walk-in closet, and the spa-inspired bathroom is designed with both a glass-enclosed shower and a deep soaking tub. A separate den provides additional versatility, and in-suite laundry adds everyday convenience. The wraparound terrace extends the living space, offering the perfect setting for outdoor relaxation. (id:19720)
Digi Brokerage
47 Salamander Way
Ottawa, Ontario
Nestled at 47 Salamander Way in the heart of sought after Findlay Creek, this exquisite Richcraft Cobalt townhome offers a rare blend of tranquility and convenience, situated directly across from a serene park! The prime location provides both scenic beauty and easy access to top-rated schools, upscale shopping, and vibrant dining options, making it a haven for discerning homeowners.Step onto the interlocked front steps and be greeted by breathtaking sunsetsa daily spectacle that enhances the homes unparalleled charm. Sunlight cascades through this impeccably designed 3-bedroom, 4-bathroom residence, highlighting the open-concept main level adorned with rich hardwood floors, sleek quartz countertops, and designer light fixtures that elevate every detail.The second level boasts a spacious primary suite complete with a walk-in closet and a luxurious ensuite, two additional well-appointed bedrooms, a versatile study nook, and a pristine main bath. Thoughtful conveniences include a second-floor laundry area and a well-organized kitchen pantry for effortless storage.The fully finished lower level is an entertainers dream, featuring a full bathroom with a sleek stand-up shower and a generous recreation room that effortlessly adapts to your lifestylewhether as a fourth bedroom, a private home gym, or an expansive office. Outside, the deep backyard offers endless possibilities for summer gatherings and leisure.Sophistication, comfort, and an enviable location converge in this exceptional propertya true gem in Ottawas coveted community. (id:19720)
Coldwell Banker First Ottawa Realty
20 Edina Street
Ottawa, Ontario
Nestled in a highly desired, family-friendly neighborhood off Island Park Drive, this stunningly modern home blends elegance and functionality with thoughtful upgrades that elevate its charm. The exterior is a warm Hale Navy colour, the entire home is stucco finished giving the property striking curb appeal. Inside, the entire space has been rejuvenated with fresh paint, matte black hardware accents on all doors, and modern finishes throughout. The open-concept main level, enhanced by the removal of a dividing wall in 2017, provides a seamless flow between living and dining areas, while the upgraded powder room adds a touch of luxury. The kitchen, adorned with matte gold hardware on cabinetry, black appliances, a Stainless-Steel Professional Series fridge/freezer, and a versatile center island with built-in microwave and power outlet, is a haven for culinary enthusiasts. Upstairs, a dormer addition in the bathroom creates extra space along with heated floors and a Bluetooth speaker in the ceiling fan, add practicality and style. The second floor also features two spacious bedrooms. The lower level holds exciting potential with a roughed-in 3-piece bathroom, waiting to be completed, along with a spacious family room, laundry room and workshop! Smart upgrades such as wiring for a future mudroom at the front of the house and dampers for improved heat distribution showcase the home's forward-thinking design. In the rear yard, a 12x16 ft deck was added in 2023, along with three raised garden beds measuring 8x4 feet - ready for planting! Walking distance to Westboro and Wellington West, this location cannot be beat! A perfect blend of modern art-deco styling and family-friendly charm on this quaint, sought after street, this house is ready to welcome you home. (id:19720)
Innovation Realty Ltd.
263 Michel Circle
Ottawa, Ontario
Welcome to 263 Michel Circle, a turnkey duplex steps from Beechwood, one of Ottawa's fastest-growing neighbourhoods. This tenanted, income-generating property offers great potential for any investor. The upper unit features three spacious bedrooms and a 3-piece bath, while the lower unit offers two bedrooms and a 3-piece bath, providing comfortable living spaces for tenants. Located just minutes from downtown Ottawa, Vanier is a vibrant and evolving community with strong tenant demand, offering easy access to public transit, parks, schools, shopping, and top-rated restaurants. With ongoing redevelopment and appreciation in the area, this is a rare opportunity to own a duplex in a high-growth market. Contact us today, and see the attached financials for more details. (id:19720)
Engel & Volkers Ottawa
502 - 1240 Cummings Avenue
Ottawa, Ontario
**Special Rent Promo - 2 Months Free on a 1-Year Lease!** Welcome to Ottawa's newest 35-storey luxury high-rise. Luxo Place delivers world-class amenities, including a state-of-the-art fitness center, separate yoga room, a large hotel-inspired indoor pool perfect for lap swimming, a social lounge with bar and billiards, and dedicated co-working spaces - all you need to live, work, and relax in style. Host friends and family in style with our beautifully appointed guest suites, ensuring seamless accommodations for your visitors. Our pet-friendly, non-smoking complex is perfectly situated just steps from the Cyrville LRT station, offering easy access to Ottawa's top shopping, dining, and green spaces - all while providing the effortless convenience of high-rise luxury living. This spacious 999 sq ft, 2-bedroom, 1-bathroom corner suite is designed for modern luxury. Expansive floor-to-ceiling windows, nine-foot ceilings, and top-notch soundproofing enhance the open-concept living and dining area. The designer kitchen features quartz countertops, high-end stainless steel appliances, sleek cabinetry, and LED lighting, while the oversized island is perfect for entertaining. The bedroom includes a walk-in closet, and the spa-inspired bathroom features both a glass-enclosed shower and a deep soaking tub. In-suite laundry adds everyday convenience, while the wraparound terrace extends the living space, offering an ideal setting for outdoor relaxation. (id:19720)
Digi Brokerage
103 - 271 Belfort Street
Russell, Ontario
Welcome to your bright and inviting first-floor condo in the heart of Embrun! This charming unit features an open-concept layout, ideal for modern living and entertaining. The beautifully designed kitchen boasts a sit-at island, sleek stainless steel appliances, and ample cabinetry. Flooded with natural light, the sun-filled living room offers a warm and welcoming atmosphere, with patio doors leading to your private outdoor space. A spacious dining area provides the perfect setting for gatherings with family and friends. This condo includes two generously sized bedrooms, a well-appointed bathroom, and a convenient laundry room for added functionality. Step outside to enjoy your private patio and a fenced area that offers a sense of exclusivity while being part of the shared space, perfect for relaxing or soaking in the peaceful surroundings. Additionally, this unit comes with indoor storage and one parking spot located at the back entrance, leading directly to the unit, making access both private and convenient. Nestled in a quiet neighbourhood close to dining, shopping, recreation, and more, this is a home you wont want to miss! (id:19720)
Exit Realty Matrix
6 Whalings Circle
Ottawa, Ontario
Welcome to this beautifully maintained one owner 2-bedroom, 2-bathroom townhouse with no rear neighbours, just the serenity of a park right in your backyard! Need more space? The new owner can easily convert this home back to its original 3 bedroom layout. The open-concept main floor living and dining area is bathed in natural light and showcases brand new engineered hardwood flooring and neutral tones throughout, creating a bright and welcoming space. The spacious kitchen features room for an eat-in area and direct access to the backyard through sliding patio doors perfect for enjoying morning coffee or hosting summer BBQs. A convenient powder room is located just off the front entrance. Upstairs, you'll find two generously sized primary bedrooms. The main full bathroom completes the second level. Downstairs, the finished basement provides a great spot for a rec room, home office, or play area plenty of room for everyone. Step out back and take in the view of the adjacent family-friendly park, complete with a play structure and soccer field. With a private driveway that fits two vehicles and an attached garage, parking is a breeze. All this in a prime location just minutes to Hwy 417 and walking distance to schools, parks, shopping, and all essential amenities. No conveyance of offers until 2:00 PM, April 30th, 2025 (id:19720)
RE/MAX Hallmark Realty Group
138 Shallow Pond Place
Ottawa, Ontario
Welcome to 138 Shallow Pond Place! This stunning Minto-built home, completed in 2022, seamlessly combines luxury and functionality, offering 4 bedrooms and 3 bathrooms. Every detail in this home exudes sophistication, with high-end finishes throughout. From the elegant hardwood flooring to the gourmet kitchen equipped with premium appliances, no aspect has been overlooked. Located in the sought-after Avalon community in Orleans, enjoy the serenity of suburban life while remaining close to urban conveniences. The spacious living areas are perfect for hosting gatherings or unwinding in comfort. The luxurious master suite, featuring a well-appointed ensuite, provides the perfect retreat for relaxation. With its perfect balance of style, comfort, and practicality, this home defines modern luxury living. Don't miss your chance to explore this exceptional property, book your showing today! (id:19720)
Power Marketing Real Estate Inc.
17 Arbuckle Crescent
Ottawa, Ontario
Beautifully maintained family home by the original owners located in a child friendly location in desirable Estates of Arlington Woods. This spacious and bright move in ready 4 bedroom home on a 51 x 99 lot features spacious principal rooms with hardwood floors, a large kitchen and eatin area overlooking the family room and a main floor laundry room with side door entrance. The lower level is fully finished with an additional bedroom, a hobby room, a 3 piece bathroom, a recreation room and a exercise area. Updates include roof shingles (2019), hi efficiency gas furnace (2018), central air conditioner (2017) and more. Survey on file. 45 - 60 days/TBA possession. Day before notice is required for all showings. 24 hour irrevocable required on all offers. No offers nor showings permitted after 4:00 on Friday until 10:00 am on Sunday. No rear yard neighbours! (id:19720)
Royal LePage Team Realty
129 Hickstead Way
Ottawa, Ontario
Nestled in a fabulous neighbourhood, steps to great parks, pond, schools, walking path, transit and amenities. Welcome home, situated on an oversized fully fenced lot, this sought after bungalow with loft offers flexible living for everyone. Spacious foyer greets you, front bedroom or home office space with closet, great view of the street , main bathroom with granite counters. Entertaining is a breeze in the formal dining area with vaulted ceiling and three windows offers great light. Open concept great room, gas fireplace flanked by windows. Chef's dream kitchen, loads of cabinets and counter space plus a pantry, stainless steel appliances, island and eat in area. Convenient main floor primary suite, large windows, walk-in closet, spa like ensuite will not disappoint. Main floor laundry, mudroom. Wide staircase brings you to the upper level, loft flex space, great as a family room/den, separate bedroom, bathroom and linen closet. Flexibility for many different types of living, This is a 10! Lower level awaits your touch. Flooring: Hardwood, Carpet Wall To Wall, Tile. 24 Hours Notice for all Showings. (id:19720)
Royal LePage Performance Realty
128 Bayswater Avenue
Ottawa, Ontario
Welcome to this beautiful all brick semi-detached home in Hintonburg. This home offers 3 bedrooms on the second floor and a full bathroom. The main level has a kitchen, living room and dining room. There is extra storage in the 3rd floor attic space which is partially finished & can be used as another bedroom or office space with additional storage. There are 2 garage spaces as well. Close to Preston, the Civic Hospital, the LRT, walking distance to Lebreton Flats & all the shops that Hintonburg has to offer. The sale of this property is conditional upon severance. (id:19720)
Royal LePage Team Realty
1839 Parkhurst Avenue
London East, Ontario
WOW!!! 2 acres plus a 2000 sq/ft shop. If you are looking for country living in the city, this ranch home is for you. A beautiful 3+1 bedroom home with 4500 sq/ft of living space, includes 3 full bathrooms, separate dining room, a home office and main floor laundry. All hardwood floors, ceramic tile and granite countertops throughout, ensuite bathroom and 3 walk-in closets. The fully finished basement has a games room with wet bar, a beautiful theatre room and a work out gym. Moving on to the exterior, 2 acres of property with a ravine includes 600sq/ft of composite deck, natural gas BBQ and a hot tub with change rooms. The shop has an office, 2 piece bathroom, 100 amp electrical service and natural gas radiant heaters. The stamped concrete driveway allows parking for 25+ vehicles, complete outdoor camera security system, the list goes on. (id:19720)
Comfree
1181 Tara Drive
Ottawa, Ontario
Welcome to your Next Home in an outstanding community proximate to Excellent Schools, Shopping, Public Transportation and the 417 (id:19720)
Royal LePage Team Realty
141 Crerar Avenue
Ottawa, Ontario
Welcome to 141 Crerar Avenue, a charming 2 bedroom, 1 bathroom bungalow in Ottawa's vibrant Carlington neighbourhood. This home is situated on a large lot and offers a detached oversized single car garage - a rare find! Inside features hardwood flooring, a bright living/dining room, an updated eat-in kitchen with sleek stainless steel appliances, and a separate entrance leading to the backyard and basement. The spacious finished basement offers endless possibilities from a cozy family room to a home office, or potential to add a 3rd bedroom. Step outside to your backyard retreat, complete with a covered deck that's perfect for relaxing or entertaining. The oversized single car garage, complete with a skylight, offers great natural light and is ideal for a workshop or extra storage. Plus, the separate outdoor shed provides even more space for tools, seasonal items, or hobbies. Just steps away from scenic walking and bike paths, the Experimental Farm, schools, amenities, transit, and the Civic Hospital - this location has it all! (id:19720)
Engel & Volkers Ottawa
497 Sandhamn Private
Ottawa, Ontario
END UNIT CONDO TOWNHOUSE- backing onto park and walking path! This true 3 bedroom, 3 bathroom (1 full and 2 partial) townhouse has a partially finished basement, ensuite 2pc bath and walk-in closet in the Primary bedroom, A BACKYARD and so much more. LOCATED BESIDE visitor parking to make it easy for your guests! Lots of storage. Carpet and tile flooring. Furnace 2008, HWT rental 2015. Quiet and private neighborhood but only a small number of blocks from Hunt Club and Bank St. Greenboro Children's Centre is a few blocks away. Approx 1400+ sq ft.. bigger than most condo townhouses... ready for your updating... WELCOME HOME! (id:19720)
RE/MAX Hallmark Realty Group
92 Kerry Point Road
Leeds And The Thousand Islands, Ontario
Tucked away in the heart of the Thousand Islands, this beautifully updated home is the perfect retreat - whether you're escaping for the weekend or settling in for good. Ideally located just 15 minutes from Gananoque, 30 minutes from both Kingston and Brockville, and only 10 minutes to the Thousand Islands Ivy Lea Bridge for easy access to the United States, it offers the best of both convenience and privacy. Inside, the home features two good-sized bedrooms and a bright 3-piece bathroom, offering comfortable accommodations for family or guests. The functional kitchen flows into a spacious living area, where you have stunning views of the St. Lawrence River and your expansive outdoor space. Step outside to enjoy a large deck that spans the whole home, complete with an outdoor kitchen - perfect for entertaining. The generous yard below is ideal for games of soccer, cornhole, or even setting up your own mini-putt course. As the day winds down, gather around the built-in fire pit surrounded by thoughtfully designed hardscaping, soak up the incredible sunsets over the water or head down to your private dock with space for multiple boats, and a wet boathouse. Two charming bunkies add even more versatility - one is set up as a cozy guest space, and the other as a fun games room or creative hangout. And with an elaborate security fence, you can lock up and leave with confidence if you're only planning to use the home seasonally. Whether you're looking to relax, entertain, or explore, 92 Kerry Point Road delivers the ultimate waterfront lifestyle - relaxed, private, and endlessly scenic. *All furniture (minus 4 pieces), bedding & cookware, included in the home & bunkies* (id:19720)
RE/MAX Hallmark Realty Group
2055 Thorne Avenue
Ottawa, Ontario
Welcome to 2055 Thorne Avenue in the sought-after neighbourhood of Faircrest Heights. This beautiful bungalow is situated on a premium 75 x 110 ft lot on a quiet, tree-lined street. The main level features a spacious open-concept living/dining area with a cozy wood fireplace, an updated kitchen with granite counters & SS appliances, and hardwood flooring throughout. 3 generously sized bedrooms and a 4-piece bathroom upstairs. The lower level offers even more living space with a large rec room, 2 additional bedrooms, and a full bathroom perfect for families or guests. Outside, enjoy a beautiful private backyard ideal for relaxation or entertaining, plus the convenience of a single-car garage. Ideally located near the General Hospital, CHEO, shopping, and excellent schools, this home offers the perfect blend of comfort and convenience. Don't miss out on this fantastic opportunity! (id:19720)
Engel & Volkers Ottawa
2566 Waterlilly Way
Ottawa, Ontario
Highly recommended: Stunning, move-in Ready 2018 built, 3 bedroom townhome! Newly Renovated with Modern Design! Charming and Elegant, with approximately 1612 sqft (including 341 sqft finished basement) as per the builder. Charming and Elegant. Located in a premium community near Barrhaven Town Centre, offering ultimate convenience! Two-Story Townhouse: 3 spacious bedrooms, 2.5 bathrooms, backyard facing south, tons of natural light. Modern Kitchen: New Granite breakfast bar countertop (2025) + sleek white cabinets, both stylish and functional. New carpet on staircases (2025). New vinyl flooring (2025) throughout: Showcasing quality and elegance Master Suite: Walk-in closet + private ensuite bathroom. Generously Sized Bedrooms: With a separate full bathroom. Fully finished basement ideal for family entertainment or office. Single Garage, Long driveway. Close to restaurants & shopping plazas, Comfortable & Convenient: Your ideal choice for safe living! (id:19720)
Keller Williams Integrity Realty
110 Lynn Coulter Street
Ottawa, Ontario
Welcome to 110 Lynn Coulter St located in the community of Quinn's Pointe. This detached 5 bedroom home also has a Guest Suite (6th bedroom) with its own walk in closet and ensuite on the main floor! Loads of room for your growing or extended family. This Minto Waverly 5 model currently has a Tenant and will be ready for its next Tenant on June 1 2025. Huge Primary bedroom has a walk in closet and luxurious 5 pc ensuite. 4 other bedrooms generous sized bedrooms on the 2nd level. Double car garage with inside entry. Unfinished basement provides room for storage. - 24 Hours required for showings (id:19720)
Homelife Capital Realty Inc.
305 - 655 Beauparc Private
Ottawa, Ontario
Nestled in the esteemed Brownstones at Place des Gouverneurs, 655 Beauparc Private offers residents an exceptional living experience enriched by a wealth of nearby amenities. Strategically situated a short walk away from LRT Cyrville Station, this residence provides unparalleled access to shopping, dining, transportation, and recreational facilities. This corner unit provides excellent privacy, with no side or front neighbours, plus a great view of the park. A short stroll away is the St. Laurent Shopping Centre, home to a diverse array of retailers and various dining establishments. For everyday necessities, Food Basics, Adonis and Loblaws are conveniently located nearby. Two Costco warehouses, including Costco Gas are just minutes away. Commuters will appreciate the proximity to the Cyrville LRT Station, facilitating effortless travel across Ottawa. For drivers, quick access to highways 417 and 174 ensures seamless navigation throughout the city. Outdoor enthusiasts will delight in the abundance of green spaces within walking distance, including trails that lead to the Ottawa River, just minutes away. Ken Steele Park provides a serene environment for relaxation and leisure activities. Additionally, scenic walking, biking and jogging trails are just steps away, offering residents a perfect setting for exercise and enjoying nature. This beautiful condo boasts many upgrades, including two-tone kitchen cabinets with plenty of storage space, hardwood floors, granite countertops, upgraded backsplash, upgraded grout, a feature wall in the Primary Bedroom plus a beautifully upgraded ensuite bath.655 Beauparc Private, suite 305 not only offers a comfortable and stylish living space but also places residents at the heart of a vibrant community with convenient access to a multitude of amenities, making it an ideal choice for those seeking both comfort and convenience in Ottawa. (id:19720)
Keller Williams Integrity Realty
219 - 905 Beauparc Private
Ottawa, Ontario
Welcome to the sought after Place des Gouverneurs community in Ottawa. This prime location offers unparalleled convenience, just a short walk to LRT Cyrville Station on the O-Train's Confederation Line, ensuring swift access to downtown Ottawa and beyond. This open concept corner unit condo provides one of the best locations and views in the entire complex. You will love the privacy this condo provides, with no rear neighbours and a great view of a parkette, ravine and wooded area. Enjoy the sights and sounds of nature right from your own private balcony. The seamless flow between rooms is complemented by rich hardwood floors, adding warmth and sophistication to the interior. You will be surrounded by large windows which flood the space with an abundance of natural light, creating a bright and inviting atmosphere throughout. Whether you're hosting a dinner party or enjoying a quiet evening at home, this open layout offers versatility and charm. The surrounding area is rich with shopping options to cater to your daily needs and indulgences. Within walking distance, you'll find a variety of stores, diverse restaurants and services. For instance, the St. Laurent Shopping Centre, located approximately 1 km from the residence and it provides a diverse selection of retail stores, dining establishments, and entertainment venues, including a movie theatre. Grocery shopping is equally convenient, with several supermarkets in close proximity. Food Basics and Adonis Supermarkets, both located around 1 km from the property, offer a wide range of everyday essentials. Beyond shopping, the neighborhood boasts ample green spaces, with parks just a few minutes' walk away, providing a perfect setting for outdoor activities and relaxation. Bike, jog or walk to the Ottawa River, just minutes away. Experience the perfect blend of comfort and convenience at 219-905 Beauparc Private, where modern amenities meet a vibrant community, ensuring a lifestyle of ease and accessibility (id:19720)
Keller Williams Integrity Realty
835 Woodroffe Avenue
Ottawa, Ontario
OPEN HOUSE SAT APRIL 26TH FROM 1-3 PM. SUPERB LOCATION for this charming 3 bedroom, 3.5 baths semi-detached 2 storey close to schools, Algonquin College, shopping, restaurants, Carlingwood Mall, Westboro, Hwy 417 & downtown. Large tiled foyer greets you with 9 ft ceilings, 2 pc bath and entrance to attached garage. Wide plank hardwood flooring and crown mouldings graces both levels, cozy living room area with gas fireplace & large windows for natural light with patio door to back dec area. Kitchen / Eating with tons of cupboard & counter space with tiled backsplash with all appliances included. Primary bedroom with double closets, 4 piece ensuite with soaker tub, 2 other good sized bedrooms and laundry area make up the 2nd level. Finished lower level family room with a full 4 piece bath, utility and storage area. Landscape front yard with paved driveway & 2 tiered deck in the back. GREAT LOCATION!!! (id:19720)
Coldwell Banker Heritage Way Realty Inc.
403 Cache Bay Crescent
Ottawa, Ontario
Welcome to 403 Cache Bay, a charming semi-detached home with finished basement in the peaceful, family-friendly community of Findlay Creek in Ottawa South. This well-maintained fully fenced property is nestled on a quiet crescent and surrounded by scenic parks, hiking / biking trails, and numerous sports and recreational facilities. Plus, schools, public transit, shopping, and essential amenities are just minutes away for your convenience. Available immediately. New carpets and no rental equipment! (id:19720)
Details Realty Inc.
266 Bradley Avenue
Ottawa, Ontario
***Open House: Sunday, 27 April from 2:00 pm to 4:00 pm*** Beautifully Updated Home in a Quiet Location! Tucked away on a peaceful street yet minutes from amenities, 266 Bradley Avenue is a thoughtfully renovated home blending modern updates with timeless charm. A new craftsman-style front door welcomes you into a bright, stylish space with warm rustic floors and rich neutral tones. Perfect for families, first-time buyers, or investors, this home offers both comfort and flexibility. The fully remodeled kitchen features sleek waterfall-edge granite counters, Carrera marble tile, stainless steel appliances, and a paneled dishwasher. The open-concept living area is filled with natural light, creating a warm and inviting atmosphere. Upstairs, three spacious bedrooms include one that retains electrical and plumbing for a second kitchen, allowing for easy duplex conversion. A main-floor den or office adds versatility, while two beautifully updated bathrooms provide style and function. A partially finished basement expands the living space with a recreation room, laundry, storage, and a workshop. A convenient walkout leads directly to the backyard. Recent upgrades include all-new windows, an on-demand water heater, modern light fixtures, and updated window treatments. The bathrooms have been tastefully upgraded, replacing a plastic shower insert with a sleek tiled shower. Fresh interior paint enhances the homes appeal. Outside, a newly built back deck, upgraded landscaping, a freshly painted foundation, a wooden railing, and stylish exterior lighting complete the homes exterior. The private backyard offers the perfect retreat for relaxation or entertaining. With its flexible layout and duplex potential, this home is a fantastic opportunity for buyers and investors alike. Don't miss out. Schedule your private showing today! (id:19720)
One Percent Realty Ltd.






