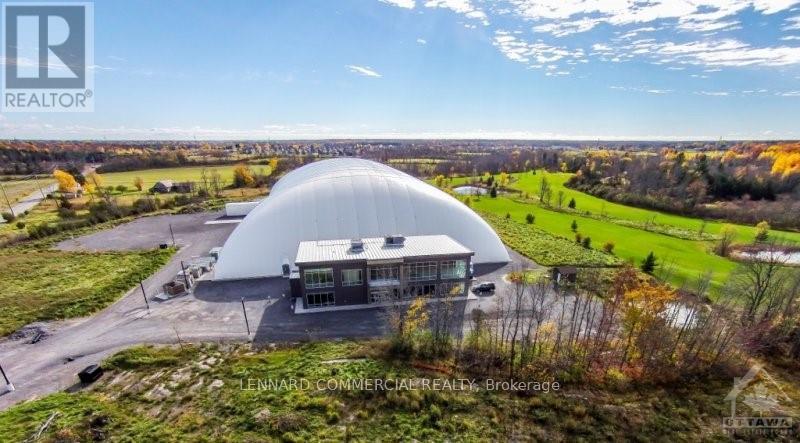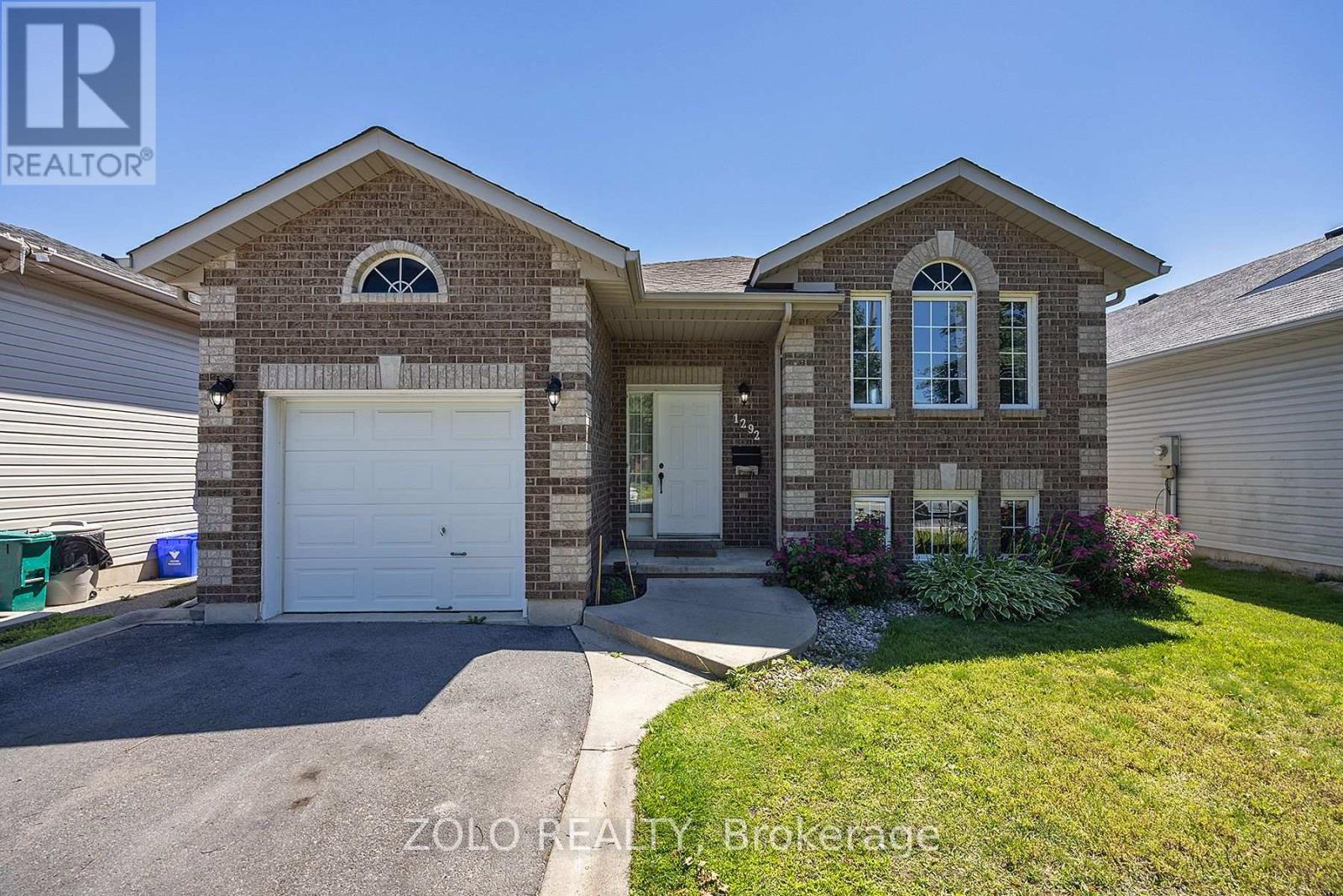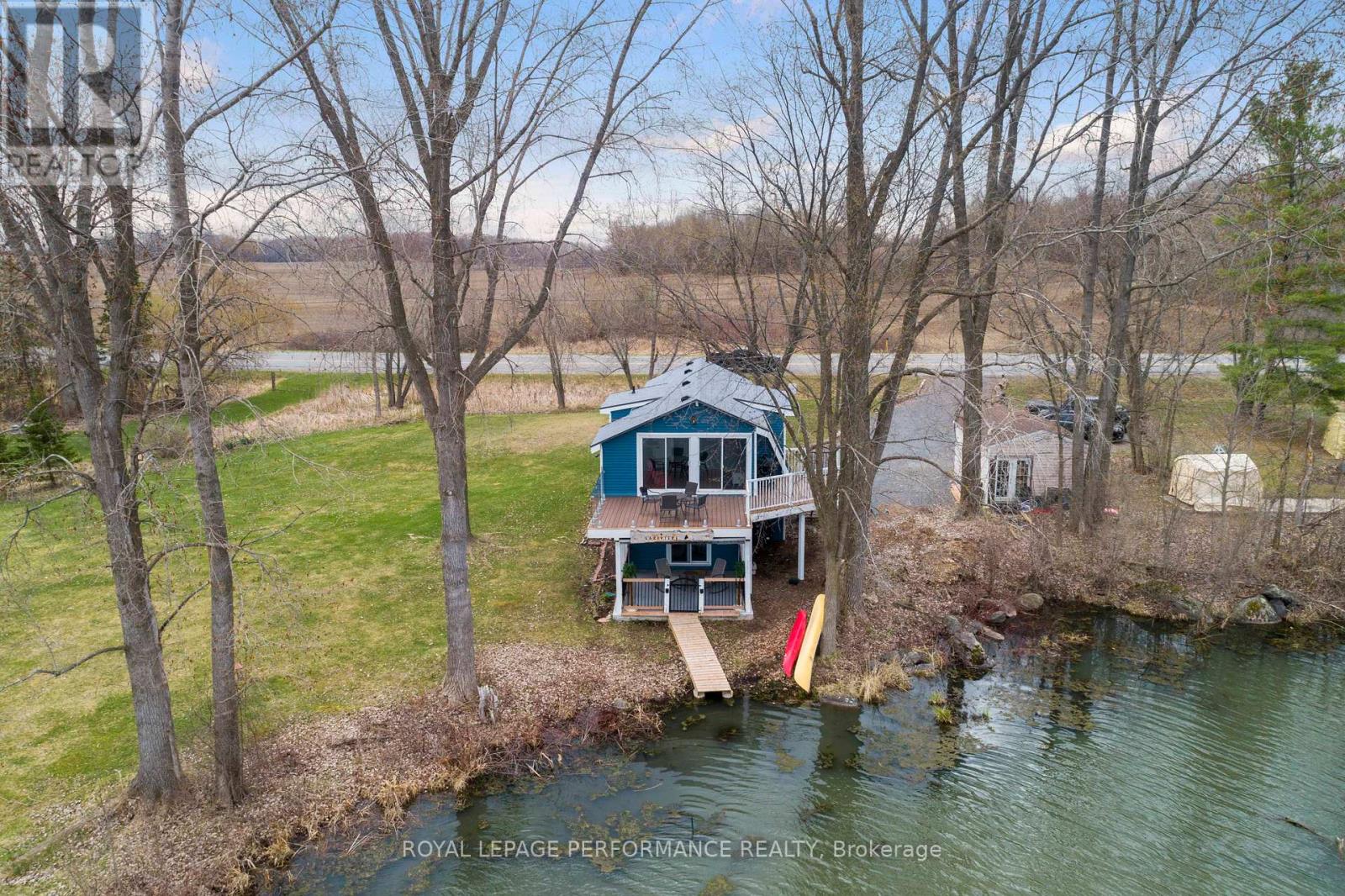Ottawa Listings
16 Grey Owl Road
Frontenac, Ontario
Treed 5.9 acres with cleared building site, panoramic views plus - deeded access to Bobs Lake. Sitting high and dry, the 5.9 acres is located in friendly 436 acre waterfront community known as Badour Farm. The community has 40 individual lots owned by residents who share access to Bob's Lake and Crow Lake. Shared spaces include gated paved boat launch, dock, ponds, wildlife, hiking trails plus access to the lakes for swimming, boating and fishing. Dock space can be rented on first come basis. You have easy, direct access all year via municipal roads with services for snow plowing, maintenance and garbage pickup. Hydro at road and Internet available. Each member of this community shares ownership of surrounding 105 acres of nature with walking trails that abuts crownland. Badour Farm is well-established land condo corporation with residents owning their land and paying fees of approx $300/yr for common area insurance & maintenance. 35 mins to Perth or 1.5 hr Ottawa and 1 hr Kingston. (id:19720)
Coldwell Banker First Ottawa Realty
392 Badour Road
Frontenac, Ontario
Once in a lifetime opportunity along the shores of Bob's Lake. A rare gem, this offering encompasses a meticulously curated 1-acre lot complemented by an 4-acre peninsula showcasing an A-frame cottage. The peninsula accessible only by boat is complete with over 1700 feet of majestic water frontage. The cottage boasts east and west-facing decks, balconies and docks. Being offered fully furnished, this cottage sleeps seven and is ready to welcome families to make lifelong memories. Pine accents throughout the open concept cottage. Convenient main floor bedroom with en suite bathroom and walk in closet. Year round usage as it is serviced with hydro, a heated lake intake system and a cozy wood stove. Surrounded by a wooded landscape providing unparalleled privacy. The separate buildable one acre lot could be used as a private boat launch. Included in the sale is a pontoon boat, motor and trailer. Voluntary lake association fees for Bobs and Crow Lake Association roughly $30.00/year., Flooring: Softwood, Flooring: Mixed (id:19720)
Coldwell Banker First Ottawa Realty
1485 Westbrook Road
Kingston, Ontario
Built in 2014 and operated as a viable sportsplex until January 2023 includes a reception building of 7,280sf (over 2 floors) and an inflatable sportsdome of 96,000sf. The dome collapsed as a result of a major Ice Storm and has remained closed since. Pre-Covid, the business operated in a cash positive position with income potential on the horizon. Ample on-site parking and easy access, the 10 acre property offers the new owner plenty of potential. Repair estimates, business statements and other documents can be available to qualified parties and the completion of a Confidentiality Agreement. (id:19720)
Lennard Commercial Realty
197 Brockmere Cliff Road
Elizabethtown-Kitley, Ontario
Welcome to 197 Brockmere Cliff Road a modern riverfront retreat located just 10 minutes from Brockville, offering front-row views of the St. Lawrence River. This unassuming property unfolds into something truly special once you step around to the south-facing side. Perfectly positioned on the waters edge, the property comes equipped with a custom 10-foot-wide Kehoe dock, complete with two remote-controlled lifts (one PWC, one boat). A charming bunkie is ready to host overnight guests, and above it, a rooftop patio with sleek glass railings offers an incredible perch to enjoy morning coffee, evening sunsets, or late-night stargazing. Step inside the main home and you'll immediately notice the attention to detail and the inviting, updated interior. The main level boasts an open-concept layout that blends a sleek, modern kitchen with a dining area and a cozy sitting space. A beautifully updated 3-piece bathroom with a deep soaker tub adds a spa-like feel to the main floor. Just a few steps up, you'll find a second living room that serves as a relaxing retreat, featuring a warm gas fireplace and river views. The primary bedroom is perfectly positioned to take in the ever-changing water views, creating a serene escape at the end of each day. The upper level also includes a second bedroom, a den, and a modern bathroom with in-suite laundry for ultimate convenience. One of the homes most unique features is the lower-level utility room, a flexible space with exposed rock and a wood stove that invites year-round use. Whether you envision it as a cozy lounge, workshop, or creative studio, this space has character and endless potential.Additional features include two electric vehicle chargers, making this property as forward-thinking as it is beautiful. 197 Brockmere Cliff Road is not just a homeits a lifestyle. Whether you're seeking a peaceful year-round residence or the ultimate weekend getaway, this property delivers style, function, and that unbeatable riverfront charm. (id:19720)
RE/MAX Hallmark Realty Group
6 Whalings Circle
Ottawa, Ontario
Welcome to this beautifully maintained one owner 2-bedroom, 2-bathroom townhouse with no rear neighbours, just the serenity of a park right in your backyard! Need more space? The new owner can easily convert this home back to its original 3 bedroom layout. The open-concept main floor living and dining area is bathed in natural light and showcases brand new engineered hardwood flooring and neutral tones throughout, creating a bright and welcoming space. The spacious kitchen features room for an eat-in area and direct access to the backyard through sliding patio doors perfect for enjoying morning coffee or hosting summer BBQs. A convenient powder room is located just off the front entrance. Upstairs, you'll find two generously sized primary bedrooms. The main full bathroom completes the second level. Downstairs, the finished basement provides a great spot for a rec room, home office, or play area plenty of room for everyone. Step out back and take in the view of the adjacent family-friendly park, complete with a play structure and soccer field. With a private driveway that fits two vehicles and an attached garage, parking is a breeze. All this in a prime location just minutes to Hwy 417 and walking distance to schools, parks, shopping, and all essential amenities. No conveyance of offers until 2:00 PM, April 30th, 2025 (id:19720)
RE/MAX Hallmark Realty Group
5 - 126 Notch Hill Road
Kingston, Ontario
Welcome to this bright and spacious 2-storey townhome in the heart of Kingston a smart choice for investors, parents seeking a student rental, or anyone looking for a low-maintenance home close to it all. Just minutes from St. Lawrence College, public transit, and shopping, the location offers unbeatable convenience. This well-maintained home features 3+1 bedrooms and 2.5 bathrooms, offering flexible space for families, professionals, or shared student living. The finished lower level includes an extra room ideal for a guest suite, home office, or fourth bedroom. Enjoy the natural light that fills every room, creating a warm and welcoming feel throughout. Step out to your private back deck, perfect for relaxing or entertaining. Includes one parking spot, with a second available for just $30/month plus ample visitor parking. Move-in ready with a clean, updated interior, this property is a blank canvas for your personal touches. Whether you're looking to invest or settle into a vibrant Kingston neighbourhood, this home checks all the boxes! (id:19720)
Lpt Realty
A - 30 David Drive
Ottawa, Ontario
Custom-built w/ style & function in mind, this 4+1bd, 5bth detached home offers over 3000 sq.ft. of finished living space in the quiet & desirable St Claire Gardens community. An upgraded interior w/ premium finishes & sleek curb appeal, w/ stone, stucco, brick & Hardie board exterior awaits. The tiled foyer incl. a double closet, bench nook & leads to the stunning main lvl w/ 9 ceilings, engineered hwd, pot lights & designer 2pc pwdr rm w/ hex tile floor & vessel sink. The open great/dining area boasts a gas FP w/ tile surround, automatic blinds, built-in ceiling speakers & massive windows overlooking the byard. A chef-inspired kitchen feat. SS appliances incl. KitchenAid hood fan, double oven, induction stove w/ pot filler (20'), Frigidaire bev. fridge (24'), pantry w/ built-ins, soft-close cabinetry, black hardware & quartz counters. The extended island incl. a built-in bench seating area, making for a great space to eat-in, entertain & enjoy. Patio doors lead to the byard w/ interlock patio & grassy space. A tiled mud room offers a built-in bench, storage nooks & access to the 2-car garage (fits 4 on driveway). 4 beds, 3 full baths & a full laundry suite await on the 2nd lvl. The primary suite incl. dbl doors, walk-through WIC w/ built-ins & spa-like 5pc ensuite w/ soaker tub, dbl vanity & glass rain shower. 2beds have cheater access to a full bath w/ dbl vanity + private shower/water closet. The main bath (cheater access to bedroom) w/ digital mirror & tub/shower combo is off the hallway from the 3rd bed, both feat. WICs. The open staircase w/ glass panels leads to a bright, fully finished LL w/ 9 ceilings, 3 large windows, pot lights, vinyl flrs, under-stair storage, spacious rec rm, utility rm feat. tankless HWT (2020) 3pc bath & in-law suite (Bedroom). Nearby to Merivale Rd shopping + amenities, Costco, Algonquin College, Carleton U, 417, numerous parks & in a top rated school catchment for Merivale HS IB Program, St. Gregory & Meadowlands PS. Act now! (id:19720)
Coldwell Banker First Ottawa Realty
1393 Atkinson Street
Kingston, Ontario
Welcome to your stylish sanctuary in the heart of Kingston, Ontario! This exquisite 2+2 bedroom, 1+1 bathroom bungalow is a gem that exudes modern elegance and exceptional charm.As you enter, you're greeted by the rich allure of hardwood flooring and the airy ambiance provided by impressive 9-foot ceilings throughout both the main and lower levels. This thoughtfully designed home maximizes space and light, with a bright, open layout that offers an inviting atmosphere perfect for both relaxation and entertaining.Situated on a desirable corner lot, the property boasts a meticulously maintained fenced yard, ensuring privacy and providing an ideal space for outdoor gatherings. The expansive deck invites you to enjoy sunny afternoons and starlit evenings, enhancing your lifestyle with outdoor living at its best.This home's interior is complemented by a state-of-the-art Heat Recovery Ventilation system, ensuring efficient climate control and enhanced air quality. The addition of a charming porch further accentuates the home's curb appeal, providing a welcoming entry that sets the stage for the stylish interiors.Each bedroom offers ample space and comfort, making this property perfect for growing families or those seeking extra space for a home office or guest accommodations. Design, functionality, and comfort come together harmoniously in this well-maintained residence. Call today! (id:19720)
Lpt Realty
513 Buchanan Crescent
Ottawa, Ontario
First time ever on the market! This exceptional property offers a rare opportunity to own a spacious 5-bedroom home on an oversized lot backing directly onto NCC greenspace offering unparalleled privacy, peaceful surroundings, and a beautiful natural backdrop. Thoughtfully designed for family living and entertaining, the home features generous principal rooms including a formal living room, elegant dining room, cozy family room, and a bright main floor office perfect for remote work or study. Additional highlights include a charming wood-burning fireplace, cedar-lined closet, and cold storage in the basement. Ideally located close to scenic walking trails, top-rated Colonel By Secondary School with its prestigious IB program, the LRT, and convenient retail options all within easy reach. Everything you could want in a family home, with incredible potential in a highly desirable location. Don't miss this rare opportunity! Per form 244 Offers to be presented at 4/28/2025 at 5pm however Seller reserves the right to review and may accept pre-emptive offers. (id:19720)
Engel & Volkers Ottawa
1292 Juniper Drive
Kingston, Ontario
Welcome to this gorgeous 3+3 bedroom raised bungalow, with two full washrooms. Built by Greene Homes in 2002, and situated on a 40' lot with a large back yard. Open concept living room, dining room and kitchen area. Large windows allow for an abundance of natural light. New flooring on main level, including bathroom. On main floor 3 good size bedroom and 1 full washroom. The fully finished basement offers endless possibilities, with in-law capability, 3bedroom, 1 Full Washroom bathroom, Kitchen and an entertainment area. This versatile space is ideal for extended family, guests, or potential rental income. Meticulously maintained and tastefully upgraded by the current owners, this home is ready to welcome its next family or investor. Close to Shopping, parks, library, recreation centre, restaurants, public transit and HWY 401. This home is sure to impress potential buyers or Investor. Great income generating property. (id:19720)
Zolo Realty
1245 El Camino Street
Ottawa, Ontario
This luxurious, custom-built bungalow that is truly a must-see. This exceptional home is set on a generous 160' lot and includes a highly desirable four-car garage.The exterior is a masterpiece of all stone enhanced by custom windows that perfectly blend traditional grandeur with modern elegance. You'll immediately appreciate the unmatched quality and design. Inside, the home features soaring 20-foot ceilings and a bright, open-concept layout ideal for entertaining. The gourmet kitchen is equipped with high-end appliances, a butler's pantry, a gas range, an oversized eat-in counter, and ample cupboard space. Unique finishes, such as a custom tray ceiling and built-in shelving, add to the kitchen's appeal. You can enjoy 4991 sqft of open living space indoors, along with 171 sqft of covered outdoor space perfect for summer and autumn enjoyment. This home includes three sizable bedrooms and three full bathrooms on the main floor. The lower floor features a large bedroom and a full-size bathroom, with large windows throughout to ensure a bright and sunny atmosphere. The layout is suitable for any family size, and the spa-like baths offer a luxurious experience. The finished basement includes a full bathroom and a large bedroom, perfect for family gatherings and functions. You will also appreciate the top-ranking St. Mark High School and football playground near by, as well as the convenience of being just five minutes from OC Transportation. Please see floor plan shown in the pictures. (id:19720)
Royal LePage Team Realty
1930 Sunbury Road
Frontenac, Ontario
Attention Waterfront-home buyers! Beautiful Dog Lake is part of the Unesco Heritage Rideau Lakes system. Enjoy everything it has to offer. Upgraded home located on 3 picturesque acres. Downtown Kingston is an easy 25min drive on paved roads. Home extensively updated over the last 3yrs. Savor the stunning lake views from both levels of the home. The open floorplan of the 2nd level consists of the Family Room & Living Room with double patio doors that lead to the upper deck that showcases the beautiful lake. The updated Kitchen offers plenty of storage options & has recessed lighting & high-end stainless appliances. Envision yourself waking up to the gorgeous lake view every morning from the Primary Bedroom, with ensuite bathroom, laundry & spacious walk-in closet. The large upper deck is wonderful for entertaining or simply enjoying the tranquility surrounded by nature. 2022 Updates include Steel Roof, Siding, Water Treatment 2022/24, Appliances. 2023 Upgrades Include: Ensuite Bathroom. Photos were taken when owner occupied the property in 2024. No Previews. 24 Hours Irrevocable on all Offers per Form 244. (id:19720)
Royal LePage Performance Realty













