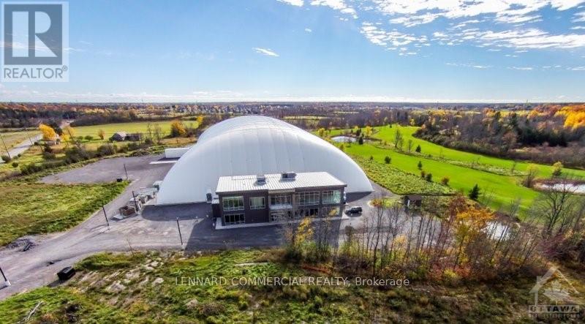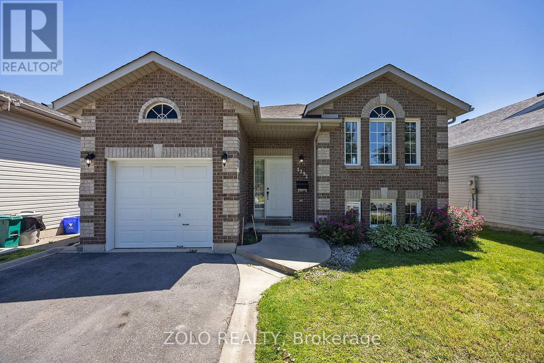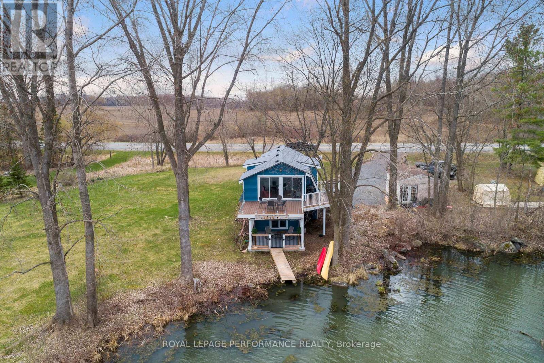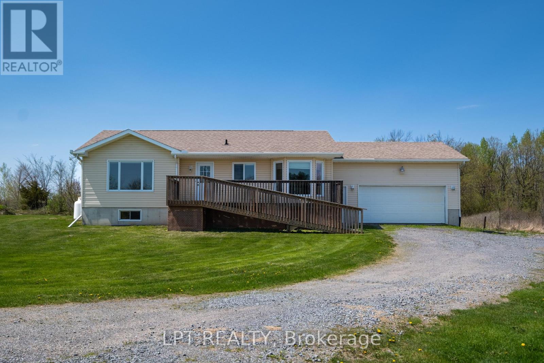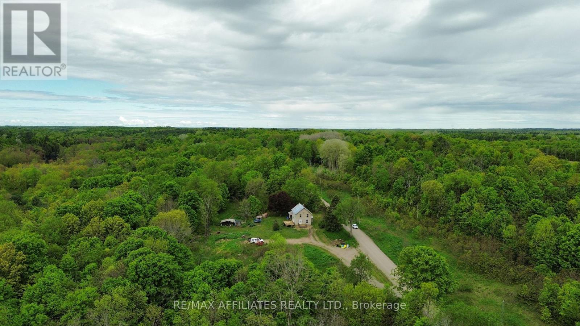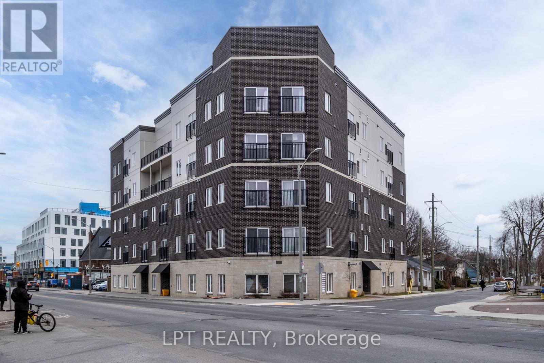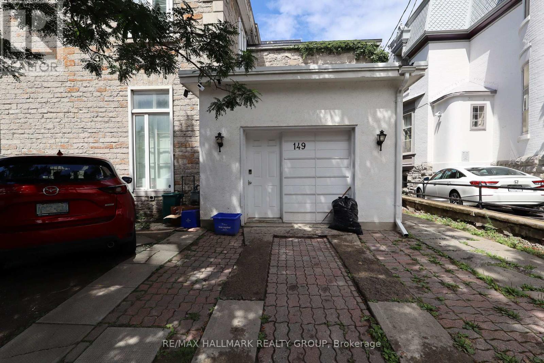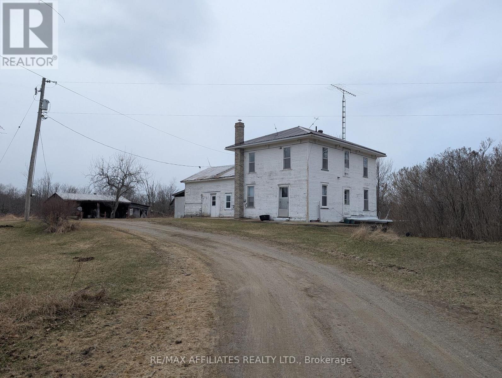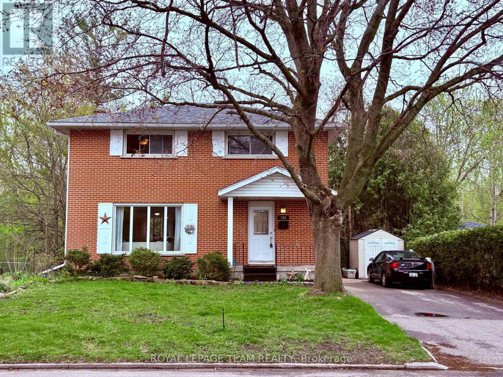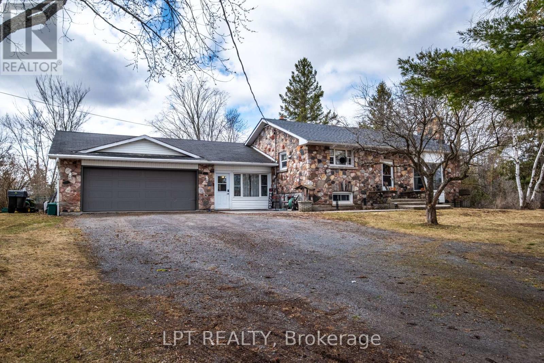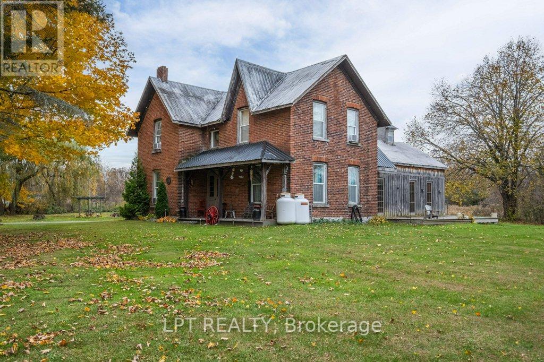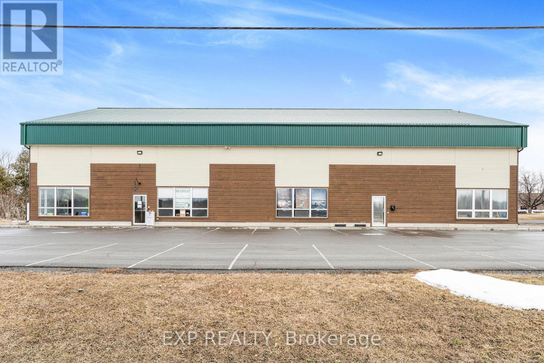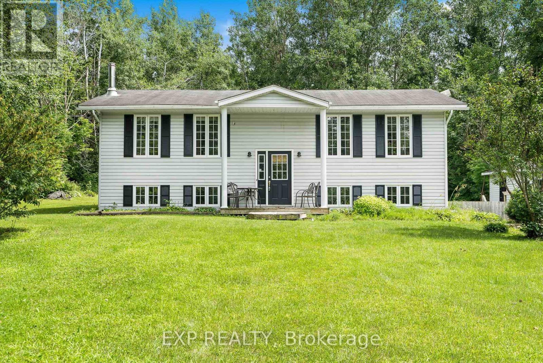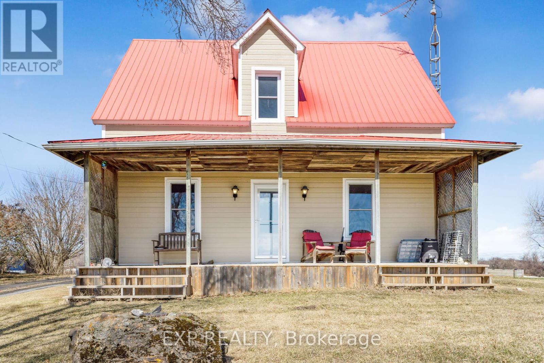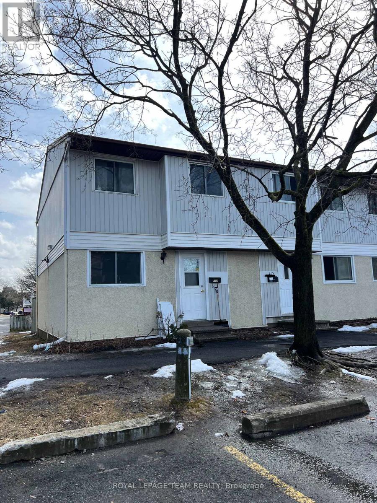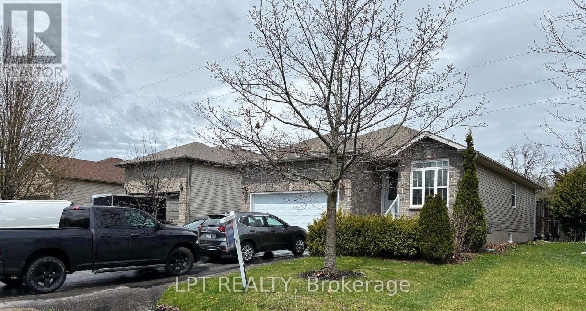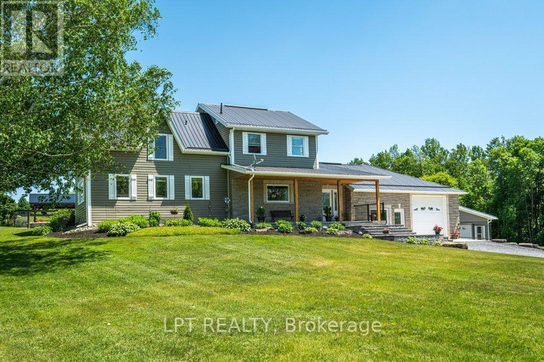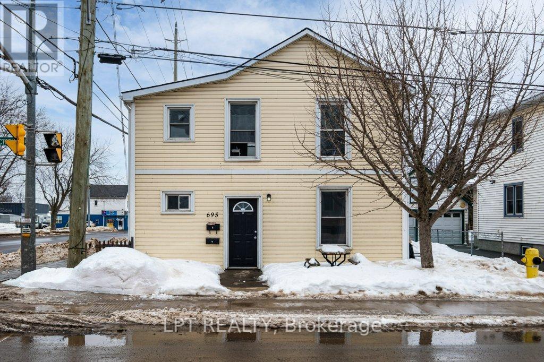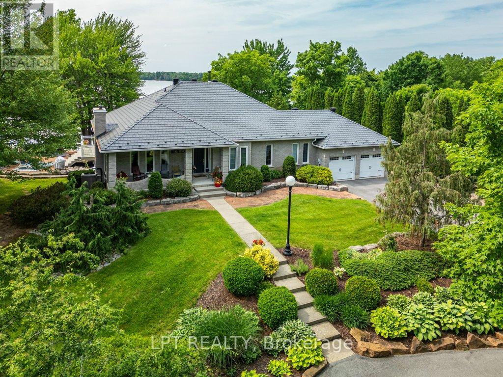Ottawa Listings
16 Grey Owl Road
Frontenac, Ontario
Treed 5.9 acres with cleared building site, panoramic views plus - deeded access to Bobs Lake. Sitting high and dry, the 5.9 acres is located in friendly 436 acre waterfront community known as Badour Farm. The community has 40 individual lots owned by residents who share access to Bob's Lake and Crow Lake. Shared spaces include gated paved boat launch, dock, ponds, wildlife, hiking trails plus access to the lakes for swimming, boating and fishing. Dock space can be rented on first come basis. You have easy, direct access all year via municipal roads with services for snow plowing, maintenance and garbage pickup. Hydro at road and Internet available. Each member of this community shares ownership of surrounding 105 acres of nature with walking trails that abuts crownland. Badour Farm is well-established land condo corporation with residents owning their land and paying fees of approx $300/yr for common area insurance & maintenance. 35 mins to Perth or 1.5 hr Ottawa and 1 hr Kingston. (id:19720)
Coldwell Banker First Ottawa Realty
392 Badour Road
Frontenac, Ontario
Once in a lifetime opportunity along the shores of Bob's Lake. A rare gem, this offering encompasses a meticulously curated 1-acre lot complemented by an 4-acre peninsula showcasing an A-frame cottage. The peninsula accessible only by boat is complete with over 1700 feet of majestic water frontage. The cottage boasts east and west-facing decks, balconies and docks. Being offered fully furnished, this cottage sleeps seven and is ready to welcome families to make lifelong memories. Pine accents throughout the open concept cottage. Convenient main floor bedroom with en suite bathroom and walk in closet. Year round usage as it is serviced with hydro, a heated lake intake system and a cozy wood stove. Surrounded by a wooded landscape providing unparalleled privacy. The separate buildable one acre lot could be used as a private boat launch. Included in the sale is a pontoon boat, motor and trailer. Voluntary lake association fees for Bobs and Crow Lake Association roughly $30.00/year., Flooring: Softwood, Flooring: Mixed (id:19720)
Coldwell Banker First Ottawa Realty
1485 Westbrook Road
Kingston, Ontario
Built in 2014 and operated as a viable sportsplex until January 2023 includes a reception building of 7,280sf (over 2 floors) and an inflatable sportsdome of 96,000sf. The dome collapsed as a result of a major Ice Storm and has remained closed since. Pre-Covid, the business operated in a cash positive position with income potential on the horizon. Ample on-site parking and easy access, the 10 acre property offers the new owner plenty of potential. Repair estimates, business statements and other documents can be available to qualified parties and the completion of a Confidentiality Agreement. (id:19720)
Lennard Commercial Realty
197 Brockmere Cliff Road
Elizabethtown-Kitley, Ontario
Welcome to 197 Brockmere Cliff Road a modern riverfront retreat located just 10 minutes from Brockville, offering front-row views of the St. Lawrence River. This unassuming property unfolds into something truly special once you step around to the south-facing side. Perfectly positioned on the waters edge, the property comes equipped with a custom 10-foot-wide Kehoe dock, complete with two remote-controlled lifts (one PWC, one boat). A charming bunkie is ready to host overnight guests, and above it, a rooftop patio with sleek glass railings offers an incredible perch to enjoy morning coffee, evening sunsets, or late-night stargazing. Step inside the main home and you'll immediately notice the attention to detail and the inviting, updated interior. The main level boasts an open-concept layout that blends a sleek, modern kitchen with a dining area and a cozy sitting space. A beautifully updated 3-piece bathroom with a deep soaker tub adds a spa-like feel to the main floor. Just a few steps up, you'll find a second living room that serves as a relaxing retreat, featuring a warm gas fireplace and river views. The primary bedroom is perfectly positioned to take in the ever-changing water views, creating a serene escape at the end of each day. The upper level also includes a second bedroom, a den, and a modern bathroom with in-suite laundry for ultimate convenience. One of the homes most unique features is the lower-level utility room, a flexible space with exposed rock and a wood stove that invites year-round use. Whether you envision it as a cozy lounge, workshop, or creative studio, this space has character and endless potential.Additional features include two electric vehicle chargers, making this property as forward-thinking as it is beautiful. 197 Brockmere Cliff Road is not just a homeits a lifestyle. Whether you're seeking a peaceful year-round residence or the ultimate weekend getaway, this property delivers style, function, and that unbeatable riverfront charm. (id:19720)
RE/MAX Hallmark Realty Group
6 Whalings Circle
Ottawa, Ontario
Welcome to this beautifully maintained one owner 2-bedroom, 2-bathroom townhouse with no rear neighbours, just the serenity of a park right in your backyard! Need more space? The new owner can easily convert this home back to its original 3 bedroom layout. The open-concept main floor living and dining area is bathed in natural light and showcases brand new engineered hardwood flooring and neutral tones throughout, creating a bright and welcoming space. The spacious kitchen features room for an eat-in area and direct access to the backyard through sliding patio doors perfect for enjoying morning coffee or hosting summer BBQs. A convenient powder room is located just off the front entrance. Upstairs, you'll find two generously sized primary bedrooms. The main full bathroom completes the second level. Downstairs, the finished basement provides a great spot for a rec room, home office, or play area plenty of room for everyone. Step out back and take in the view of the adjacent family-friendly park, complete with a play structure and soccer field. With a private driveway that fits two vehicles and an attached garage, parking is a breeze. All this in a prime location just minutes to Hwy 417 and walking distance to schools, parks, shopping, and all essential amenities. No conveyance of offers until 2:00 PM, April 30th, 2025 (id:19720)
RE/MAX Hallmark Realty Group
5 - 126 Notch Hill Road
Kingston, Ontario
Welcome to this bright and spacious 2-storey townhome in the heart of Kingston a smart choice for investors, parents seeking a student rental, or anyone looking for a low-maintenance home close to it all. Just minutes from St. Lawrence College, public transit, and shopping, the location offers unbeatable convenience. This well-maintained home features 3+1 bedrooms and 2.5 bathrooms, offering flexible space for families, professionals, or shared student living. The finished lower level includes an extra room ideal for a guest suite, home office, or fourth bedroom. Enjoy the natural light that fills every room, creating a warm and welcoming feel throughout. Step out to your private back deck, perfect for relaxing or entertaining. Includes one parking spot, with a second available for just $30/month plus ample visitor parking. Move-in ready with a clean, updated interior, this property is a blank canvas for your personal touches. Whether you're looking to invest or settle into a vibrant Kingston neighbourhood, this home checks all the boxes! (id:19720)
Lpt Realty
A - 30 David Drive
Ottawa, Ontario
Custom-built w/ style & function in mind, this 4+1bd, 5bth detached home offers over 3000 sq.ft. of finished living space in the quiet & desirable St Claire Gardens community. An upgraded interior w/ premium finishes & sleek curb appeal, w/ stone, stucco, brick & Hardie board exterior awaits. The tiled foyer incl. a double closet, bench nook & leads to the stunning main lvl w/ 9 ceilings, engineered hwd, pot lights & designer 2pc pwdr rm w/ hex tile floor & vessel sink. The open great/dining area boasts a gas FP w/ tile surround, automatic blinds, built-in ceiling speakers & massive windows overlooking the byard. A chef-inspired kitchen feat. SS appliances incl. KitchenAid hood fan, double oven, induction stove w/ pot filler (20'), Frigidaire bev. fridge (24'), pantry w/ built-ins, soft-close cabinetry, black hardware & quartz counters. The extended island incl. a built-in bench seating area, making for a great space to eat-in, entertain & enjoy. Patio doors lead to the byard w/ interlock patio & grassy space. A tiled mud room offers a built-in bench, storage nooks & access to the 2-car garage (fits 4 on driveway). 4 beds, 3 full baths & a full laundry suite await on the 2nd lvl. The primary suite incl. dbl doors, walk-through WIC w/ built-ins & spa-like 5pc ensuite w/ soaker tub, dbl vanity & glass rain shower. 2beds have cheater access to a full bath w/ dbl vanity + private shower/water closet. The main bath (cheater access to bedroom) w/ digital mirror & tub/shower combo is off the hallway from the 3rd bed, both feat. WICs. The open staircase w/ glass panels leads to a bright, fully finished LL w/ 9 ceilings, 3 large windows, pot lights, vinyl flrs, under-stair storage, spacious rec rm, utility rm feat. tankless HWT (2020) 3pc bath & in-law suite (Bedroom). Nearby to Merivale Rd shopping + amenities, Costco, Algonquin College, Carleton U, 417, numerous parks & in a top rated school catchment for Merivale HS IB Program, St. Gregory & Meadowlands PS. Act now! (id:19720)
Coldwell Banker First Ottawa Realty
1393 Atkinson Street
Kingston, Ontario
Welcome to your stylish sanctuary in the heart of Kingston, Ontario! This exquisite 2+2 bedroom, 1+1 bathroom bungalow is a gem that exudes modern elegance and exceptional charm.As you enter, you're greeted by the rich allure of hardwood flooring and the airy ambiance provided by impressive 9-foot ceilings throughout both the main and lower levels. This thoughtfully designed home maximizes space and light, with a bright, open layout that offers an inviting atmosphere perfect for both relaxation and entertaining.Situated on a desirable corner lot, the property boasts a meticulously maintained fenced yard, ensuring privacy and providing an ideal space for outdoor gatherings. The expansive deck invites you to enjoy sunny afternoons and starlit evenings, enhancing your lifestyle with outdoor living at its best.This home's interior is complemented by a state-of-the-art Heat Recovery Ventilation system, ensuring efficient climate control and enhanced air quality. The addition of a charming porch further accentuates the home's curb appeal, providing a welcoming entry that sets the stage for the stylish interiors.Each bedroom offers ample space and comfort, making this property perfect for growing families or those seeking extra space for a home office or guest accommodations. Design, functionality, and comfort come together harmoniously in this well-maintained residence. Call today! (id:19720)
Lpt Realty
513 Buchanan Crescent
Ottawa, Ontario
First time ever on the market! This exceptional property offers a rare opportunity to own a spacious 5-bedroom home on an oversized lot backing directly onto NCC greenspace offering unparalleled privacy, peaceful surroundings, and a beautiful natural backdrop. Thoughtfully designed for family living and entertaining, the home features generous principal rooms including a formal living room, elegant dining room, cozy family room, and a bright main floor office perfect for remote work or study. Additional highlights include a charming wood-burning fireplace, cedar-lined closet, and cold storage in the basement. Ideally located close to scenic walking trails, top-rated Colonel By Secondary School with its prestigious IB program, the LRT, and convenient retail options all within easy reach. Everything you could want in a family home, with incredible potential in a highly desirable location. Don't miss this rare opportunity! Per form 244 Offers to be presented at 4/28/2025 at 5pm however Seller reserves the right to review and may accept pre-emptive offers. (id:19720)
Engel & Volkers Ottawa
1292 Juniper Drive
Kingston, Ontario
Welcome to this gorgeous 3+3 bedroom raised bungalow, with two full washrooms. Built by Greene Homes in 2002, and situated on a 40' lot with a large back yard. Open concept living room, dining room and kitchen area. Large windows allow for an abundance of natural light. New flooring on main level, including bathroom. On main floor 3 good size bedroom and 1 full washroom. The fully finished basement offers endless possibilities, with in-law capability, 3bedroom, 1 Full Washroom bathroom, Kitchen and an entertainment area. This versatile space is ideal for extended family, guests, or potential rental income. Meticulously maintained and tastefully upgraded by the current owners, this home is ready to welcome its next family or investor. Close to Shopping, parks, library, recreation centre, restaurants, public transit and HWY 401. This home is sure to impress potential buyers or Investor. Great income generating property. (id:19720)
Zolo Realty
1245 El Camino Street
Ottawa, Ontario
This luxurious, custom-built bungalow that is truly a must-see. This exceptional home is set on a generous 160' lot and includes a highly desirable four-car garage.The exterior is a masterpiece of all stone enhanced by custom windows that perfectly blend traditional grandeur with modern elegance. You'll immediately appreciate the unmatched quality and design. Inside, the home features soaring 20-foot ceilings and a bright, open-concept layout ideal for entertaining. The gourmet kitchen is equipped with high-end appliances, a butler's pantry, a gas range, an oversized eat-in counter, and ample cupboard space. Unique finishes, such as a custom tray ceiling and built-in shelving, add to the kitchen's appeal. You can enjoy 4991 sqft of open living space indoors, along with 171 sqft of covered outdoor space perfect for summer and autumn enjoyment. This home includes three sizable bedrooms and three full bathrooms on the main floor. The lower floor features a large bedroom and a full-size bathroom, with large windows throughout to ensure a bright and sunny atmosphere. The layout is suitable for any family size, and the spa-like baths offer a luxurious experience. The finished basement includes a full bathroom and a large bedroom, perfect for family gatherings and functions. You will also appreciate the top-ranking St. Mark High School and football playground near by, as well as the convenience of being just five minutes from OC Transportation. Please see floor plan shown in the pictures. (id:19720)
Royal LePage Team Realty
1930 Sunbury Road
Frontenac, Ontario
Attention Waterfront-home buyers! Beautiful Dog Lake is part of the Unesco Heritage Rideau Lakes system. Enjoy everything it has to offer. Upgraded home located on 3 picturesque acres. Downtown Kingston is an easy 25min drive on paved roads. Home extensively updated over the last 3yrs. Savor the stunning lake views from both levels of the home. The open floorplan of the 2nd level consists of the Family Room & Living Room with double patio doors that lead to the upper deck that showcases the beautiful lake. The updated Kitchen offers plenty of storage options & has recessed lighting & high-end stainless appliances. Envision yourself waking up to the gorgeous lake view every morning from the Primary Bedroom, with ensuite bathroom, laundry & spacious walk-in closet. The large upper deck is wonderful for entertaining or simply enjoying the tranquility surrounded by nature. 2022 Updates include Steel Roof, Siding, Water Treatment 2022/24, Appliances. 2023 Upgrades Include: Ensuite Bathroom. Photos were taken when owner occupied the property in 2024. No Previews. 24 Hours Irrevocable on all Offers per Form 244. (id:19720)
Royal LePage Performance Realty
6089 First Lake Road
Frontenac, Ontario
**Charming Country Bungalow with Endless Potential in Verona**Escape to the tranquility of country living with this delightful 2 bedroom, 2 bathroom bungalow, perfectly situated on just over 2 acres in Verona. This well-cared-for home offers both comfort and convenience, making it a delightful retreat from the hustle and bustle, while still just a stone's throw from local amenities.Bright and Welcoming this spacious interior is filled with natural light, creating a warm and inviting atmosphere the moment you step inside. An access ramp ensures easy entrance into the home, making it a suitable choice for individuals seeking accessible living solutions. With laundry facilities conveniently located on the main floor, there's no need to worry about navigating stairs with loads of laundry.The huge unfinished basement presents an excellent opportunity for you to design and create a space tailored to your needs, whether you envision a cozy family room, a home gym, or a private office. Step outside to a generous 24x8 deck, perfect for enjoying morning coffee or hosting an evening BBQ while overlooking the serene, expansive yard. The double car garage provides plentiful space for vehicles as well as storage or a workshop area. Enveloped in the charming ambiance of the countryside, yet merely minutes away from the conveniences of Verona, this property represents country living at its finest. This charming bungalow is ready for you to move in and start enjoying its many features, while still offering room for personalization and growth to make it truly yours. Don't miss your chance to own this country gem with endless potential in beautiful Verona. Schedule your private viewing today and imagine the possibilities. (id:19720)
Lpt Realty
410 - 570 De Mazenod Avenue
Ottawa, Ontario
Experience luxurious living at the River Terraces II in Greystone Village. This 2-BEDROOM + DEN, 2-BATH CORNER UNIT offers over 1,200 SQ FT of stylish living in a peaceful community tucked between the Rideau River and Canal, just minutes from downtown. Bright and spacious with hardwood floors throughout, an open-concept layout with large west-facing windows, and a modern kitchen with QUARTZ COUNTERTOPS, stainless steel appliances, and a wine fridge. The primary bedroom features dual closets and an ensuite with walk-in shower. Enjoy a full 4-piece main bathroom, in-unit laundry, and a covered terrace with gas BBQ hook-up. Extras include underground parking and access to top-notch amenities like a fitness room, guest suite, party room, pet wash station, and more. (id:19720)
Royal LePage Performance Realty
19 - 2 Bertona Street
Ottawa, Ontario
Soaring ceilings and oversized windows flood this stunning end-unit condo with natural light, creating a warm & inviting open-concept space.Tucked away in a prime location this beautifully updated home offers rare privacy and modern elegance. Step outside to a brand-new patio, perfect for enjoying peaceful mornings or evening gatherings. Inside, you 'll be captivated by the vaulted cathedral ceilings and the gorgeous fireplace accented with rich wood detailing and custom built-in shelving a true showpiece that anchors the living space.This move-in-ready gem has seen a long list of thoughtful updates since 2020, including:New Windows & Patio Doors (2023/2024) all except the living room.Updated Flooring (2025) new carpet, under pad, and hardwood where needed plus New light fixtures. Freshly Painted in a modern, neutral hue New Appliances Stove & Refrigerator (2023), Dishwasher, Washer & Dryer (2021)Garage Door Opener (2020)Plus, enjoy peace of mind with major system upgrades:Furnace & Central Air (2020) seller is willing to pay out on closing with the right offer - Rental Hot Water Tank (2020)Located on a quiet, family-friendly cul-de-sac, you are just steps from parks, recreation, shopping, and everyday conveniences.This is more than just a condo it's a lifestyle upgrade waiting for you. See attachments for list of upgrades & more information. 24 hrs irrevocable on all offers. SEE ATTACHMENTS FOR STATUS CERTIFICATE (id:19720)
Bulat Realty Inc.
2087b Grindstone Lake Road N
Frontenac, Ontario
Sitting at the water's edge is this well-maintained 4-season cottage. It is situated on a 1.2-acre lot with 245ft of quality shoreline and a year round maintained road. With its large wrap-around deck and breathtaking lake views, this 1,700 sq.ft open concept home is a rare find. In 2020 the interior has undergone many renovations including hardwood floors throughout, kitchen, bathroom, a new furnace, new windows and sliding glass doors. The roof was replaced in 2016, and the detached garage with loft area is fully insulated and heated. Grindstone Lake is located close to the village of Plevna, Ontario, which has all the conveniences, including a restaurant, grocery store, hardware store, and liquor store. It is 3.5 hours east of Toronto and 1 1/2 hours west of Kanata. This pristine, low-density fresh water lake offers great boating and fishing (bass and trout). The northern end of the lake remains all Crown Land, providing a very quiet and peaceful setting. It has excellent swimming and a sand bottom shoreline with your own private boat launch. There are recreational trails accessible from the property for added enjoyment. (id:19720)
Royal LePage Team Realty
1505 Elm Tree Road
Frontenac, Ontario
This charming 3-bedroom, 1-bathroom home is located on a municipally maintained road and sits on a beautiful 3.69 acre lot. The main floor features a welcoming kitchen, dining, and living space along with the primary bedroom and convenient main floor laundry. Upstairs, you'll find a four-piece bathroom, three additional bedrooms, and a versatile flex space that works well as a den, home office, playroom, or craft room. Surrounded by nature and just minutes from stunning lakes like Kennebec Lake, Bull Lake, and Buck Lake, this property is ideal for outdoor enthusiasts. Whether you're a first-time buyer looking for an affordable entry into the market or someone seeking a peaceful country retreat, this home offers excellent value and endless potential. Don't miss this opportunity to enjoy the tranquility of rural living with room to grow. This property does offer severance potential, buyers are responsible for conducting their own due diligence to confirm. (id:19720)
RE/MAX Affiliates Realty Ltd.
1362 Buck Bay Road
Frontenac, Ontario
Discover the perfect blend of modern style and cozy comfort in this remarkable 2-bedroom bungalow nestled in the serene landscape of Tichborne, ON. Ideal for those seeking tranquility, this charming home is perfectly situated on an expansive 1-acre lot, offering a private oasis for you and your family. Step inside to find a thoughtfully updated interior boasting a modern kitchen equipped with sleek stainless steel appliances, perfectly paired with fresh paint and contemporary flooring throughout. The main level features two generous bedrooms with ample natural light, while the lower level hosts a versatile room that can be transformed into an additional bedroom or a flexible space to suit your lifestyle needs. The inviting ambiance extends outdoors to a meticulously crafted porch and a deck that beckons for leisurely afternoons and evening gatherings. An impressive 12x24( 2024),board and batten shed offering excellent storage solutions for all your recreational equipment and gardening necessities. Whether you're a first-time homeowner or looking to scale down, this move-in-ready bungalow offers an exceptional living experience with room for personal touches. Experience modern meets comfort in this great starter home, just waiting for you to make it your own! Book your private viewing today! (id:19720)
Lpt Realty
303 - 630 Princess Street
Kingston, Ontario
This 2-bedroom, 1080 sq ft condo offers high-end finishes and unbeatable value in one of Kingston's most sought-after locations. Hardwood flooring, granite countertops, and modern open-concept design give this home a polished, upscale feel. Enjoy access to top-tier amenities: a full-sized fitness facility, rooftop cabana lounge, green space garden, BBQ patio, lobby lounge, eco-friendly bike parking, and ample visitor parking. Your monthly fee includes central air, heat, water, and sewer keeping your living costs simple and predictable. Whether you're a professional, investor, or looking for a low-maintenance home close to campus, this location is a winner walking distance to Queens University, hospitals, and downtown amenities. Luxury, location, and lifestyle don't miss your chance. Book your private tour today! (id:19720)
Lpt Realty
B - 149 Daly Avenue
Ottawa, Ontario
Experience the best of urban living in this newly renovated, utility-inclusive rental in the heart of Sandy Hill! This prime location puts you steps away from the vibrant University of Ottawa to the south and the historic charm of Lower Town to the north. With amazing shops, trendy restaurants, and cozy cafes all within walking distance, you'll have the city at your doorstep. The unit features three spacious bedrooms, perfect for students or anyone needing extra space or a home office. The in-suite laundry offers added convenience, while the exposed wooden beams infuse the space with a rustic charm that perfectly complements the modern updates. Don't miss out on this unique blend of comfort, style, and location your ideal home in Sandy Hill awaits! (id:19720)
RE/MAX Hallmark Realty Group
1390 Struthers Road
Frontenac, Ontario
Welcome to a unique opportunity to own a stunning piece of paradise with this charming farmhouse retreat, being sold "as is," situated on an expansive 473-acre estate. This picturesque property features 50 acres of fertile tillable land, making it ideal for agricultural pursuits or recreational activities, while the surrounding landscape is adorned with a diverse mix of hardwood and softwood trees, providing an abundance of timber and a serene environment. The inviting main residence, an older farmhouse brimming with character, includes four bedrooms and one bathroom, maintaining the traditional charm that defines its history. Although it has not been recently updated, the home features conveniences like an oil furnace and a cozy wood pellet stove for year-round comfort. Additionally, you'll find a delightful 12' x 28' bunkie or cottage, perfect for guests or as a creative studio. Explore the tranquil waters of Reynolds Lake, a semi-private lake nestled within the property, which invites activities such as fishing, kayaking, and peaceful reflection. Several functional outbuildings enhance the versatility of the estate, offering ample storage for equipment, tools, or recreational vehicles. This remarkable property presents countless opportunities for agriculture, personal retreat, or investment, allowing you to envision a flourishing farm, a serene family getaway, or a private oasis for outdoor pursuits. Conveniently located for easy access to local amenities while maintaining a sense of seclusion, this property is perfect for those seeking a harmonious blend of country living and modern convenience. Don't miss out on this rare opportunity to embrace the rural lifestyle you've always dreamed of schedule a viewing today and take the first step toward making this exceptional property your own! Property being sold "AS IS " (id:19720)
RE/MAX Affiliates Realty Ltd.
18 Avonhurst Avenue
Ottawa, Ontario
Welcome to 18 Avonhurst Avenue, a beautifully maintained 3-bedroom, 2.5-bathroom detached home in the heart of Longfields. This bright and spacious property features a functional layout with stylish updates throughout. The main floor offers an inviting living and dining area with rich-toned flooring and large windows that bring in natural light. The spectacular, fully renovated kitchen includes stainless steel appliances, a built-in oven, cooktop, range hood fan, elegant shaker cabinetry with black fixtures, and an oversized island with seating - perfect for both family meals and entertaining. Relax in the cozy family room with a striking stone-faced fireplace and views to the private backyard. Upstairs, the primary suite features a walk-in closet and a modern 4-piece ensuite with a separate tub and shower. Two additional bedrooms share a full bathroom, and plush carpeting throughout the second level adds warmth and comfort. The finished lower level offers a versatile recreation room ideal for movie nights, a home office, or a playroom. To complete the basement, you'll find two large storage spaces, one of which has the potential to be converted into a 4th bedroom, and the laundry area. Enjoy summer months in the fully fenced backyard complete with a large deck, gazebo, hot tub, and above-ground pool. Additional features include a double garage with direct access to the mudroom with custom built-in storage. Close to top-rated schools, parks, shopping, and public transit. A wonderful opportunity in one of Barhaven's most established communities! (id:19720)
Engel & Volkers Ottawa
685 Roosevelt Drive
Kingston, Ontario
This open-concept 2-bedroom bungalow offers nearly 1,500 sq ft of smart, stylish living all on one level. You'll love the maple hardwood and ceramic flooring that flow throughout most of the main floor, including both bedrooms. The heart of the home is the oversized 21' x 17' great room with vaulted ceilings, wide open to a custom cherry kitchen featuring a centre island and built-in table with bench seating in the breakfast nook perfect for everyday living and weekend hosting. Need more space? A separate dining area with large windows brings in tons of natural light and overlooks the fully fenced backyard, with direct access to the rear deck for seamless indoor-outdoor flow. Complete with a 4-piece main bath, 3-piece ensuite, and an ideal layout in a highly sought-after west-end neighbourhood this home checks all the boxes. Don't wait. Homes like this don't come up often. Call today for your private showing! (id:19720)
Lpt Realty
209 Reynolds Drive
Brockville, Ontario
This 4 bedroom beauty offers incredible value and comfort! NO REAR NEIGHBOURS, with a conservation area in the back featuring a gentle stream in warmer months. Enjoy the custom two-tiered deck (2019) and built-in hot tub (2020, still on warranty) overlooking the backyard oasis - perfect for relaxing or entertaining. Inside you find an updated main floor with recently changed hardwood and tile flooring (2022), the large kitchen with stainless steel appliances and granite composite countertops (2022) that will bring much joy to the new owner. This carpet free home also boasts 2 gas fireplaces. The WALK-OUT basement gives direct access to the yard, as well as an additional side entrance giving the lower level in-law suite potential. 4 good sized bedrooms and a full bathroom are located on the second level. Be worry free for years to come as the big ticket items have been taken care of: Roof (2016), Furnace & HWT (2023), vinyl Windows and updated electrical (2017). The location is excellent, as you'll be within a short walking distance to schools and bus transit (at the street corner), and just a 3 minutes drive to the 401, major grocery and shopping, as well as to the railway station connecting you to Ottawa or Kingston and Toronto in no time. (id:19720)
Royal LePage Team Realty
664 Geneva Street
St. Catharines, Ontario
Welcome to your dream home in the coveted North End of St. Catharines, Ontario! This stunning 2+1 bedroom bungalow is just steps from the shimmering shores of Lake Ontario, offering the perfect blend of modern luxury and serene lakeside living. Nestled on an expansive lot, this newly renovated gem boasts ample outdoor space for entertaining, gardening, or simply soaking in the beauty of the surroundings. Step inside to discover a thoughtfully updated interior, where every detail has been carefully crafted for comfort and style. The spacious layout includes two generous bedrooms plus an additional versatile room ideal as a third bedroom, home office, or cozy den. The detached garage provides ample storage or workshop potential, making it a rare find in this desirable neighborhood. Outside, the homes striking Frank Lloyd Wright-inspired exterior color palette pays homage to timeless architectural elegance, harmonizing beautifully with the natural landscape. With its prime location, modern upgrades, and unique charm, this North End bungalow is a rare opportunity to own a piece of St.Catharines lakeside paradise. (id:19720)
Comfree
3939 Howes Road
Kingston, Ontario
Experience the perfect blend of country charm and city convenience at 3939 Howes Road. Offering 2+1 bedrooms, a full 4-piece bath, and a handy 2-piece ensuite. The kitchen is well laid out for family meals, with a bright living area and a separate family room designed for gathering and entertaining. The finished basement includes another bedroom, a large rec room, and an oversized garage is ideal for storage, tools, or projects. Outside, enjoy the expansive deck, landscaped gardens, and mature maple, oak, and apple trees. Cool off in the above-ground pool or unwind in the hot tub. Whether you're gardening, hosting, or just relaxing, the space is ready for it. A quiet setting with quick access to essentials, schedule your showing today. (id:19720)
Lpt Realty
8739 County Road 2
Greater Napanee, Ontario
Amazing Opportunity to acquire a Prime 16 Acre parcel in the Town of Napanee flourishing with future development potential. Alternatively just relax and enjoy the Peace and Tranquility that this Hobby Farm has to offer -- Welcome to 8739 County Rd 2 two-storey, 4-bedroom, 3-bathroom home nestled in the picturesque town of Napanee, offering the perfect blend of classic charm and modern conveniences. Situated on an expansive 16-acre lot, this property presents an idyllic setting for those seeking a serene hobby farm lifestyle while being conveniently close to local amenities. Upon entering, you are greeted by the timeless elegance, enhancing the home's lasting appeal. The interior exudes warmth and style, highlighted by a versatile loft suite addition that provides a perfect retreat for guests or multigenerational living. Generous living areas ensure ample space for both relaxation and entertainment. The expansive deck overlooks lush fields and a mature forest, providing a spectacular backdrop for outdoor gatherings, morning coffees, or simply soaking in the tranquility of your surroundings. With a durable metal roof this property embodies quality and durability. For those with a passion for cultivating the land or simply enjoying the vast open space, this hobby farm offers endless possibilities. Whether you're dreaming of a lush garden, a collection of farm animals, or simply a property with room to breathe, this home caters to a wide range of aspirations. Do not miss the opportunity to own a piece of Napanee's charm, where nature meets convenience in perfect harmony. Call today for a private showing! (id:19720)
Lpt Realty
330 Concession 1 Road
The Nation, Ontario
Welcome to 330 Concession Road 1 where peace, privacy, and possibility meet. Just a few minutes from the vibrant town of Vankleek Hill, this charming country property offers the best of both worlds: the serenity of rural living with the convenience of small-town amenities nearby. Whether you're looking for space to grow a family, or simply enjoy wide open skies and quiet evenings with no neighbors on three sides, this home delivers. Step inside and discover a bright, welcoming interior with space for everyone and a layout that makes sense for real life. The kitchen is set up for entertaining and everyday moments, while the living spaces invite you to slow down and stay awhile. Outside, the land is yours to enjoy garden, play, host gatherings, or just take in the peaceful surroundings. With easy access to Highway 417, you're perfectly positioned for commuters heading to Ottawa or Montreal, all while enjoying the charm and tight-knit community that Vankleek Hill is known for. This is more than a home its a lifestyle. One that gives you room to breathe, grow, and enjoy the simpler things. (id:19720)
Exp Realty
299 Industrial Boulevard
North Glengarry, Ontario
9,120 SQFT Income or Owner-User Opportunity This well-maintained newly built industrial building presents a rare opportunity for investors or owner-operators seeking a versatile and income-generating asset in the heart of Alexandria's industrial district. Offering a total of 9,120 square feet, the property is currently configured into two separate functional units, allowing for multi-tenant use or the ability to occupy one side while leasing the other. Each unit includes dedicated office space and a loft area, providing additional storage or workspace options. The building boasts an impressive 27-foot ceiling height in the warehouse space, ideal for accommodating industrial racking, machinery, or specialized equipment. Two 14.5-foot overhead garage doors allow for efficient loading, unloading, and easy access for large commercial vehicles. Strategically located in a well-established industrial corridor, this property provides excellent connectivity to regional transportation routes, making it a desirable location for logistics, warehousing, light manufacturing, or service-based businesses. The flexibility of the layout, combined with the buildings structural integrity and clear span interior, makes it suitable for a wide range of commercial applications. Whether you're an investor looking for strong rental potential or a business owner in need of a professional, scalable space, 299 Industrial Blvd offers both functionality and long-term value in a growing economic area. (id:19720)
Exp Realty
17372 Cameron Road
South Stormont, Ontario
Presenting a meticulously designed high ranch bungalow, ideally situated between Ottawa and Cornwall. This exquisite property features 2+2 bedrooms and 2 full bathrooms, offering a blend of comfort and functionality. The main floor boasts an open-concept layout with two generously sized bedrooms, seamlessly integrating the kitchen, dining, and living areas for an enhanced living experience. The fully finished basement includes a well-appointed in-law suite and a cozy fireplace, providing additional living space and warmth for extended family or guests. Spanning 0.6 acres, this property offers ample outdoor space, perfectly balancing the tranquility of rural living with the accessibility to nearby urban amenities. This exceptional home is a rare find and a testament to quality and thoughtful design. Schedule your private showing today to experience all that this property has to offer (id:19720)
Exp Realty
72 Stringers Lane
Greater Madawaska, Ontario
Welcome to your private sanctuary nestled along the serene banks of the Madawaska River in the charming village of Burnstown. This beautifully updated 2+1 bedroom, 2-bathroom bungalow with WALK-OUT offers the perfect blend of peaceful waterfront living and modern comfort. Whether youre searching for a year-round residence or a weekend escape, this home delivers an idyllic lifestyle in one of the region's most desirable locations. Step inside to discover a warm and inviting interior with a thoughtfully designed open concept layout, ideal for entertaining or unwinding while taking in the panoramic river views. The living room opens onto a generous deck that extends your living space outdoors, perfect for summer barbecues and a screen porch to enjoy. On the lower level, you'll find a fully finished walk-out basement with wall-to-wall windows showcasing breathtaking river views. This level offers excellent potential for an in-law suite or guest retreat, with its own entrance and generous living space. This property is your waterfront dreams come true with a private dock perfect kayaking, fishing , waterskiing and more. With a deep drop at the docks end the possibilities are endless waterfront oasis! ?? Just 3 minutes to Burnstown to renowned restaurants, boutique cafes, and artsy charm. 10 minutes to Calabogie for skiing, golfing, hiking, and four-season adventure. 15 minutes to Renfrew for groceries, shops, and hospital access. 40 minutes to Kanata for commuters and city conveniences. Recent upgrades: Bathrooms, Windows, Roof, Propane Furnace & Septic System. Open House Sunday April 13th 2-4pm (id:19720)
Solid Rock Realty
31 Abbey Crescent N
Russell, Ontario
Welcome to 31 Abbey Crescent, a stunning 4-bedroom, 2.5-bathroom family home tucked away on a quiet, low-traffic crescent in the highly sought-after community of Russell. Situated on a generous pie-shaped lot, this property offers the perfect blend of privacy, space, and lifestyle making it an ideal choice for growing families or anyone looking for that peaceful small-town feel while staying close to everyday conveniences. From the moment you arrive, you'll appreciate the home's charming curb appeal and well-maintained exterior. Step inside to discover a bright and welcoming layout with modern finishes throughout. The heart of the home is the stylish kitchen, complete with granite countertops, stainless steel appliances, and a spacious walk-in pantry perfect for cooking, hosting, and daily living. Upstairs, you'll find four generously sized bedrooms, including a serene primary suite featuring a private ensuite bathroom and a walk-in closet true retreat at the end of a long day. The fully finished basement offers even more versatile space ideal for a cozy rec room, home office, or kids play area. Step outside to your very own backyard oasis, featuring an above-ground pool and a gazebo perfect for summer BBQs, evening relaxation, or entertaining friends and family. The pie-shaped lot allows for extra green space, a garden, or even future expansion. Located just moments from local amenities, scenic walking trails, parks, and excellent schools, this property checks all the boxes. Whether you're starting your family or looking for a forever home that grows with you, 31 Abbey Crescent offers the lifestyle you've been dreaming of. This is more than just a house it's the perfect place to call home. (id:19720)
Exp Realty
20405 Laggan-Glenelg Road
North Glengarry, Ontario
Welcome to 20405 Laggan Glenelg Road, a peaceful country retreat nestled on 106 acres of beautiful, open farmland just outside of Dalkeith. If you're seeking privacy, space, and rural charm this is the one. A long driveway leads you to a classic farmhouse set well back from the road, offering a sense of seclusion and quiet. This character-filled home features 5 bedrooms and 1.5 bathrooms, with a warm and inviting interior. Families will love the location Laggan Elementary School is just down the street, and multiple high schools are a short drive away, making daily routines easy and convenient. Enjoy cozy evenings by the wood-burning fireplace, and cook up hearty meals on the gas kitchen stove, surrounded by rustic touches that make this home feel like a true country getaway. The property includes a large barn, ideal for farming, storage, or future hobby projects. With 106 acres at your disposal, the possibilities are endless grow your own crops, raise animals, or simply enjoy the wide-open space. The home is finished with a durable tin roof and is surrounded by nature in every direction. Located on a quiet rural road, this property offers the peace and freedom of country living while still being within reach of nearby towns and amenities. Whether you're starting a farm, dreaming of a homestead, or looking for a private escape from the city, 20405 Laggan Glenelg Road delivers. This is more than just a home its a lifestyle. ** This is a linked property.** (id:19720)
Exp Realty
177 Bordeau Street
Alfred And Plantagenet, Ontario
Welcome to 177 Bordeau Street A Perfect Blend of Modern Style and Everyday Comfort. Located just 35 minutes to orleans, this beautifully appointed home offers the ideal balance of tranquility and convenience. Whether you're commuting to the city or working from home, you'll enjoy the charm of small-town living with easy access to urban amenities.Step inside and immediately feel the difference that thoughtful design makes. The heart of the home is a modern, open-concept kitchen featuring quartz countertops, a striking backsplash, and high-end stainless steel appliances. This space was made for entertaining from casual family dinners to lively weekend gatherings.Flowing seamlessly from the kitchen is the bright and airy living space, filled with natural light and scenic views from every angle. Step outside to your own private oasis, complete with a fully fenced backyard, a pool, and a covered back porch perfect for morning coffee, summer BBQs, or evening unwinding. Upstairs, youll find three generous bedrooms, including a king-size primary suite designed for luxury and relaxation. It features a spa-inspired ensuite, walk-in closet, and plenty of room to unwind in peace.The unfinished basement offers ample storage and is roughed-in and ready for your personal touch whether thats a home gym, media room, or extra living space.177 Bordeau St isnt just a house its a lifestyle upgrade. Whether you're a growing family, a professional couple, or simply looking for a modern retreat outside the city, this home checks all the boxes. (id:19720)
Exp Realty
901 - 180 George Street N
Ottawa, Ontario
NEW BUILT CONDO. 675 SQ FT. Never lived in. In unit washer, dryer. Refrigerator, stove, dishwasher, microwave with hood fan. Storage locker, underground parking. Elevator from condo building to Metro grocery. Walk to Ottawa University, Rideau Centre, restaurants. Tenants must provide Photo ID, proof of employment, credit report, references with the rental application. Parking D-70 (id:19720)
Royal LePage Team Realty
37 - 4608 Cecilia Crescent
Ottawa, Ontario
Welcome to this charming 3+2 bedroom, 3 bathroom home! Nestled in a peaceful neighborhood, this inviting home features a bright, open-concept living space with large windows that fill the rooms with natural light. The spacious kitchen boasts ample cabinetry and a cozy breakfast nook.Three well-sized bedrooms on the main floor provide comfortable living, while the partially finished basement adds extra flexibility with two additional roomsideal for a home office, gym, or guest space. Step outside to enjoy the backyard, perfect for relaxing or entertaining. With its prime location near parks, schools, and local amenities, this home is the perfect blend of comfort and convenience. Property is being sold as is and Seller makes no warranties or representations in this regard. (id:19720)
Royal LePage Team Realty
474 Main Street
Stone Mills, Ontario
Recently been insulated, drywalled, new propane/gas furnace , new heat pump a/c unit, septic pumped out and inspected in 2024, some roof steel material and additional siding left to complete the project. new on demand propane/gas water heater,house was rewired and 100 amp breaker is new, has a crawl space, well water, air duct uv light. needs flooring, trim, 2 bathrooms and kitchen, roof and some siding. has 2 sheds at rear, generous size lot . (id:19720)
Lpt Realty
1161 Richmond Road
Frontenac, Ontario
You're going to love this one! Enjoy cottage life at an amazing price. Year round access. Rarely offered 30-acre parcel nestled in the trees above pristine Long Lake. Spectacular rural oasis, just steps to swimming, boating & fishing. An absolutely perfect recreational getaway, with deeded lake access. Wonderfully private but not isolated. Beautiful 4-season main cabin and Bunkie are high & dry. Built in 2021 & finished to a high standard. Well appointed open concept main cabin with kitchenette, sitting room & sleep area. Super efficient woodstove keeps you toasty in winter. Bunkie sleeps 6 with a large deck for your morning coffee. Oversized garage houses all your toys. Looking for a cottage getaway that's within reach? This gem is just 1 hr to Kingston, 90 mins to Kanata. Offering a mix of open & wooded areas, with abundant hardwood & softwood varieties. Walking trails throughout will delight nature enthusiasts. Skating pond in winter. Full electrical service to support present use and future expansion. Plumbing is in place -- just add well & septic to suit. Main cabin (27' x 11') with screened in porch (11'6" x 5'8"). 4-season Bunkie (15'4" x 9'4") sleeps 6, with electric heat, wall mounted TV, large deck, metal roof. Custom privy (outhouse) with storage. Deeded access to Long Lk in SW corner of property. Beach & boat launch minutes away at east end of lake. A truly exceptional property! Prospective buyers to be accompanied by a realtor when viewing the property. Please do not walk the property unattended. Security measures in place. (id:19720)
Innovation Realty Ltd.
1388 Ottawa Street
Kingston, Ontario
Stylish and Desirable Bungalow in Kingston, ON Welcome home in the heart of Kingston! This charming S.Clark-built bungalow offers an inviting blend of style and comfort. Boasting a delightful 2+1 bedroom layout and 1+1 bathrooms, this home is thoughtfully designed for family living and entertaining alike. Step inside to discover spacious interiors complemented by a sun-kissed sunroom, perfect for your morning coffee or an evening read. The open-concept living area is graced by natural light, creating a warm, inviting atmosphere. Each suite is equipped with its own laundry, ensuring convenience and privacy for you and your guests. For those who love the outdoors, expansive decks provide a seamless transition from indoor to outdoor living, set against the backdrop of a meticulously landscaped and fenced yard. Whether hosting a barbecue or enjoying a quiet weekend, this space offers endless possibilities.An added gem is the in-law suite, ideal for extended family visits or a potential rental opportunity. The property is nestled in a great neighborhood known for its close-knit community vibe and proximity to local amenities.The home also features a spacious garage for your storage and parking needs, further enhancing its practicality and appeal. This residence is move-in ready, with room to add your personal touch to truly make it your own.Don't miss this opportunity to own a stylish and desirable bungalow in Kingston. Book your private viewing today! (id:19720)
Lpt Realty
4004 Hiawatha Lane
Frontenac, Ontario
Distinguished retreat nestled on 2 private, treed acres along the shores of Dog Lake part of the historic Rideau Canal system. This custom-designed walkout bungalow blends refined elegance with modern upgrades and timeless comfort, offering over 300 feet of pristine waterfront including your own private sandy beach-lakeside living at its finest. Located at the end of a quiet, private road, you'll be drawn to its peaceful setting and panoramic water views. Facing east, the home captures breathtaking sunrises that bathe the interior in natural light. Inside, discover a beautifully reimagined main floor, masterfully renovated to showcase an open-concept layout anchored by a gourmet kitchen with custom cabinetry, quartz countertops, spacious island, and faux pine beams bring warmth and rustic charm. New flooring flows throughout the main living areas, complementing fresh trim and paint that elevate the home's bright and airy ambiance. The living room features a new, top-of-the-line electric fireplace insert with a handcrafted pine mantel, offering both style and comfort. Picture windows and sliding patio doors provide uninterrupted views of the water and access to the expansive deck ideal for dining al fresco or soaking in the lakeside serenity. The primary suite is a sanctuary with a walk-in closet and spa-inspired ensuite boasting a glass shower and deep soaker tub with unobstructed lake views. A beautifully remodeled second bathroom on the main floor has undergone extensive updates- new walls, new soaker tub, stylish vanity, modern faucet, and elegant flooring perfect for guests or family. A second bedroom completes the main level. Downstairs, the fully finished, above-grade walkout lower level offers a large rec. room, 2 additional bedrooms, a third full bathroom, and a spacious laundry/mudroom with upgraded plumbing and a custom butcher block folding counter. A perfect blend of function and flexibility for extended family living or hosting weekend visitors. (id:19720)
Coldwell Banker First Ottawa Realty
Exp Realty
205 - 1005 Terra Verde Way
Kingston, Ontario
Impeccable and Stylish, this oversized 3 bedroom townhouse condominium (1,762 sq ft.) oozes a "WOW" factor the moment you step into the main level and enter the Luxurious 3rd floor Primary bedroom. Built in 2019, this condominium's location is perfectly located in Kingston's west end with easy access to all of Kingston amenities and HWY 401. The unit features a thoughtfully designed Open Concept layout to maximize space with a newer renovated and upgraded kitchen, enhanced by additional cabinetry for a sleek, contemporary look. The open-concept kitchen, dining, and living area is bathed in natural light, creating an inviting space for everyday living and entertaining.The main floor offers two bedrooms with Juliet balconies, a 4-piece bathroom with in-unit laundry, and generous living space. Upstairs, the private primary suite spans the entire top floor, boasting a spacious bedroom, a 5-piece Ensuite, a walk-in closet, and access to a secluded balcony to enjoy your morning coffee. High-end finishes include Newer sparkling white Quartz countertops and contemporary backsplash in the kitchen. The oversized windows throughout allow for an abundance of natural light creating a warm and bright atmosphere. The building offers fantastic amenities, including a playground, visitor parking, a dedicated exterior parking space, and a heated tandem 2-car garage with extra storage for a workshop space, gym, or man-cave. Ideally located near Highway 401, top schools, and major shopping destinations such as Costco, Canadian Tire, The Cataraqui Centre, Walmart, and Loblaws. This home offers both convenience and modern comfort. A must-see property for the meticulous buyer! (id:19720)
David Ashley & Co. Real Estate Ltd.
1043 Forty Foot Road
Frontenac, Ontario
**Charming Log Home Retreat at 1043 Forty Foot Road Godfrey, ON**Welcome to this cozy log home nestled in the serene landscapes of Godfrey, Ontario. This remarkable 4-bedroom, 2-bathroom log home perfectly balances cozy charm with modern convenience.The lower level is log and upper level is wood exterior. Set upon a private 3 acre lot, this two-storey haven offers you the ultimate in comfort and tranquility with smart upgrades that ensure efficient, year-round living.Main Floor Primary Convenience at its finest with a spacious primary bedroom on the main floor, complete with easy access to one of two bright, full bathrooms.Stay comfortably cool or warm with a newly installed heat pump and air conditioning system, designed to maintain an ideal temperature year-round. Crafted with genuine logs, this home exudes a warm, welcoming ambiance complemented by tasteful updates for a luxurious touch. Updates include a 200 amp electrical service, a new pressure tank, and a newly owned hot water tank, ensuring peace of mind and top-notch efficiency. Step out from the primary bedroom through stylish patio doors to capture fresh air and enjoy your morning coffee or an evening sunset in privacy. Bask in the natural light streaming through expansive windows, illuminating the bright and cozy interior spaces. The inviting atmosphere makes it ideal for relaxing or entertaining guests. The private, circular driveway effortlessly accommodates guests while enhancing the property's aesthetic.Embrace the harmony of timeless architecture and modern upgrades. Whether you're enjoying quiet nights at home or entertaining friends, this property caters to every whim. Schedule your viewing today! (id:19720)
Lpt Realty
1758 Forty Foot Road
Frontenac, Ontario
1758 Forty Foot Road, Godfrey, Ontario is a stunning countryside retreat that perfectly blends rustic charm with modern comfort, all set on an expansive 20.6-acre lot. This beautifully designed farmhouse offers 3 spacious bedrooms and 2.5 bathrooms, including a luxurious master suite featuring a spa-like two-person jacuzzi tub your own private oasis for relaxation.Step into the heart of the home, where the custom country kitchen, equipped with modern appliances, provides both function and charm. Whether you're preparing meals or simply enjoying the breathtaking views, this space is designed for comfort and inspiration. The open-concept living area boasts soaring vaulted ceilings and heated floors, creating a warm and inviting atmosphere year-round.Beyond the home itself, the property offers incredible versatility with multiple outbuildings, ideal for a hobby farm, workshop, or even a home-based business. With ample space to explore and enjoy, this property is a dream come true for those seeking privacy, tranquility, and the freedom to create their own rural paradise.Despite its peaceful and private setting, this home is conveniently located just 15 minutes from the nearest boat launch, perfect for enjoying the water. Additionally, outdoor enthusiasts will love the property's direct access to the K & P Trail, located less than a minute away, offering endless opportunities for hiking, biking, and adventure.Whether you're looking for a serene escape from city life or a place to embrace country living while staying connected to modern conveniences, 1758 Forty Foot Road offers a rare and exceptional opportunity to experience the best of both worlds. (id:19720)
Lpt Realty
695 Victoria Street
Kingston, Ontario
Welcome to this versatile 6-bedroom, 2-bathroom detached home in the vibrant city of Kingston, ON. Offering a total of two distinct units, this property is perfect for homeowners looking to generate rental income or multigenerational living.Each unit boasts three bedrooms, providing ample space for families or roommates. Enjoy the convenience of in-suite laundry in both units along with separate utility meters, ensuring independent functionality. The home has undergone several updates, ensuring a move-in-ready experience with room for your personal touch.The exterior offers abundant parking, accommodating multiple vehicles, making it ideal for families with teenagers or students. Located just minutes from local amenities, you'll have quick access to shopping, dining, schools, and parks, enhancing your daily life with convenience.This property, set within a well-connected neighborhood. Whether you're investing or settling down, seize the opportunity to personalize and make this house your home. (id:19720)
Lpt Realty
374 Barrie Street
Kingston, Ontario
A prime investment opportunity awaits at 374 Barrie Street! This well-located triplex is just a 10-minute walk to Queens University, 15 minutes to the Leons Centre, and only 5 minutes from the best restaurants, bars, and nightlife that Downtown Kingston has to offer. You'll also find McBurney Park, KGH, HDH, and City Hall just moments away. Brimming with original character, this building has been thoughtfully updated over the years, including new roof shingles (2019), refinished pine hardwood floors in the third unit (2011), a finished basement (2010), updated electrical (2022), and fireproofing in (2022). The spacious two-bedroom unit on the main/lower levels will be vacant in the new year offering the perfect opportunity to either move into 1,300 square feet of living space with a private stone patio or rent it out to new tenants. With a stellar location and a well-cared-for building, this is an investment you dont want to miss! (id:19720)
Lpt Realty
725 Cedarwood Drive
Kingston, Ontario
Welcome to this beautifully update two-storey home in one of Kingston's most coveted neighborhoods. This move-in-ready residence offers a harmonious blend of modern upgrades and timeless charm, designed for those who appreciate quality and style. As you step inside, you'll be greeted by the pristine new flooring that flows seamlessly through the main level, complemented by freshly painted walls that create a bright and inviting atmosphere. Retreat upstairs to three spacious bedrooms, where relaxation comes naturally. The master suite, boasting its own private bath, provides a serene escape at the end of the day. Two additional bathrooms ensure comfort and convenience for family and guests.The lower level features a fully finished basement with a den, offering the flexibility of a home office, media room, or extra guest space. The new furnace provides peace of mind during those chilly Kingston winters.Step outside to your personal oasis the fenced backyard is home to an above ground pool, expansive deck, providing the perfect setting for summer barbecues or tranquil evenings under the stars. An attached garage offers ample storage and convenience, while the excellent surrounding neighborhood adds to the home's desirability, known for its bustling community feel and easy access to local amenities. This house is ready for a family to call it home. Call today for your private showing! (id:19720)
Lpt Realty
3909 Stone Point Road
Frontenac, Ontario
Welcome to 3909 Stone Point Rd, Inverary, Ontario a Garofalo-built masterpiece on the pristine shores of Dog Lake, nestled on over two acres of pure tranquility. This custom home is not just a residence; it's a lifestyle.Step inside, and you'll be captivated by the thoughtful design and luxurious finishes that define this four-bedroom, four-bathroom home. Every detail has been meticulously crafted, blending sophistication with comfort. The expansive open-concept living spaces are bathed in natural light, with large windows framing stunning lake views that change with the seasons.Imagine starting your day in the heart of this home, the chef's kitchen, complete with high-end appliances and ample counter space for entertaining. Flow seamlessly into the dining area and living room, where a cozy fireplace adds warmth and ambiance. Need a little more character? A custom-built 50's Diner awaits, perfect for hosting memorable gatherings or enjoying a retro-inspired meal.For car enthusiasts or hobbyists, this property offers not one but two garages a two-car attached and a separate two-car detached garage, providing ample space for all your vehicles, boats, or outdoor gear.Upstairs, the spacious primary suite offers a private sanctuary with breathtaking lake views, a spa-like ensuite, and a walk-in closet that will impress. The additional bedrooms are generously sized, perfect for family and guests, each designed with comfort in mind.Outside, your private paradise awaits. With over two acres of lush landscape, mature trees, and direct access to Dog Lake, you have endless opportunities for outdoor adventure. Kayak, fish, or simply relax by the water's edge every day feels like a getaway.Located just a short drive from Kingston, this is more than a home; it's a rare opportunity to own a piece of paradise on one of Ontario's most sought-after lakes. Don't miss your chance to make 3909 Stone Point Rd your forever home. This extraordinary property won't last long! (id:19720)
Lpt Realty
1616 Forty Foot Road
Frontenac, Ontario
Your Private Country Retreat on 5 Acres Just 35 Minutes from Kingston!Welcome to 1616 Forty Foot Rd in Godfrey, a stunning country retreat offering privacy, space, and modern comforts. This beautifully maintained home features 3 spacious bedrooms and 2 full bathrooms on the main level, providing a bright and functional living space for the whole family. The walkout basement expands your possibilities with additional living space, a third full bathroom, and endless potential for a recreation room, guest suite, or home office.Nestled on 5 acres of serene countryside, this property is perfect for those seeking tranquility without sacrificing convenience. The heated 2-car garage adds practicality for year-round comfort, while the surrounding nature offers a peaceful escape. Whether you're enjoying your morning coffee on the deck, exploring the expansive property, or cozying up inside, this home delivers the best of rural living.Located just 35 minutes from Kingston, this property gives you the privacy and space you desire, with city amenities still within easy reach. Don't miss this rare opportunity to own a private country oasiscall today to book your private showing before it's gone! (id:19720)
Lpt Realty




