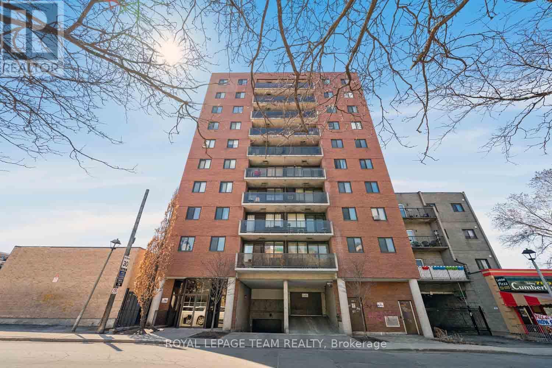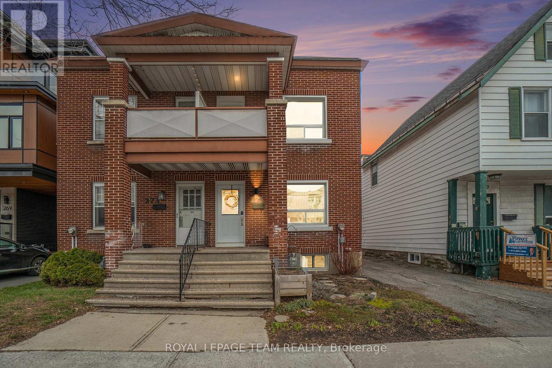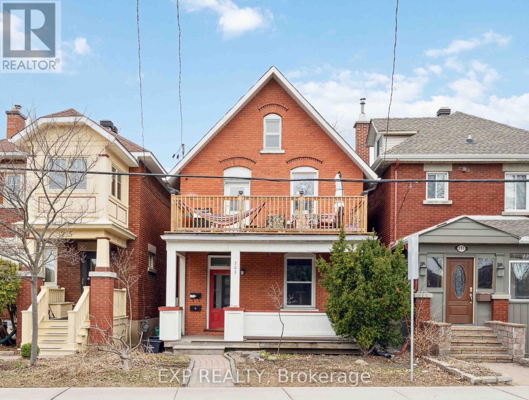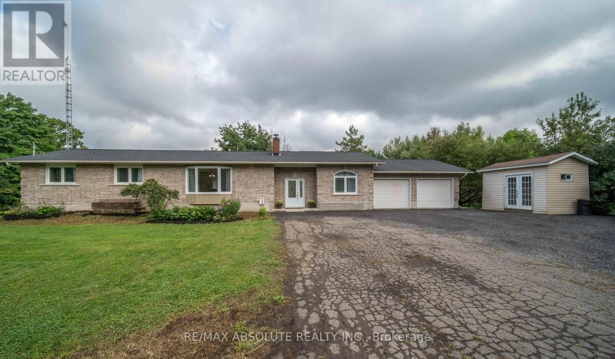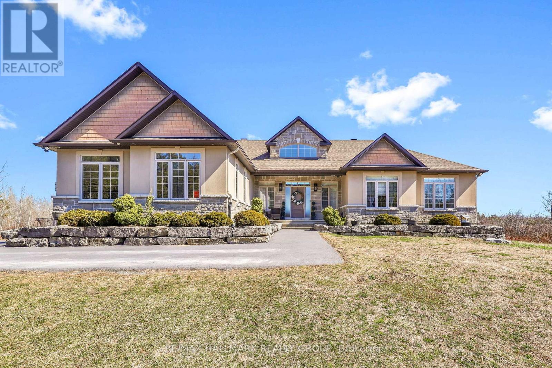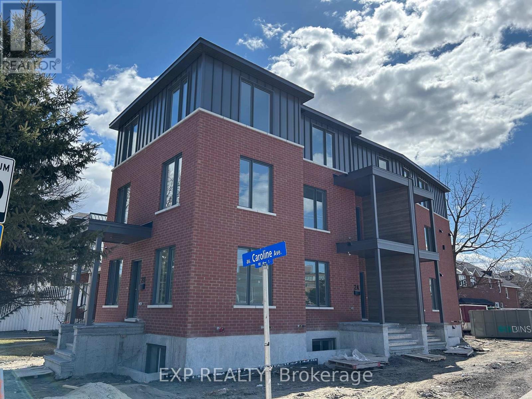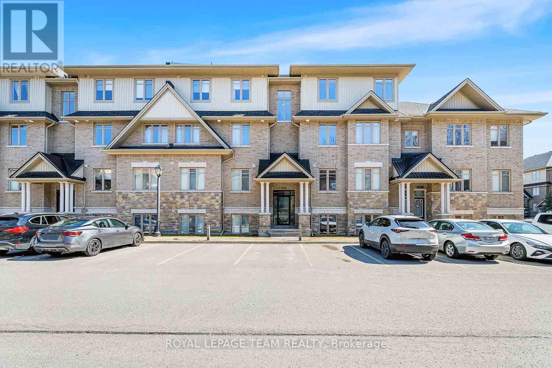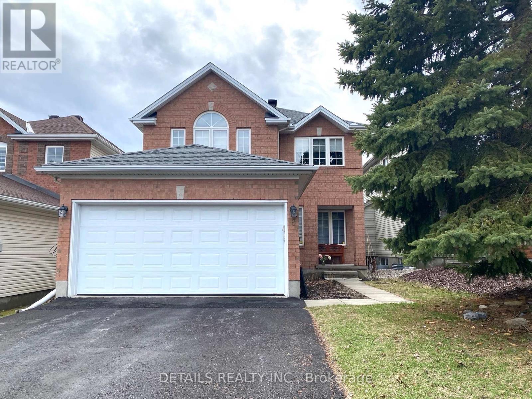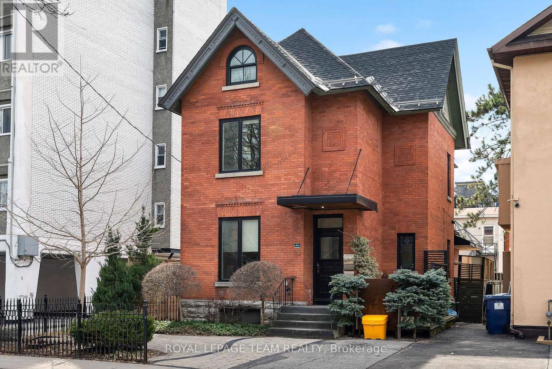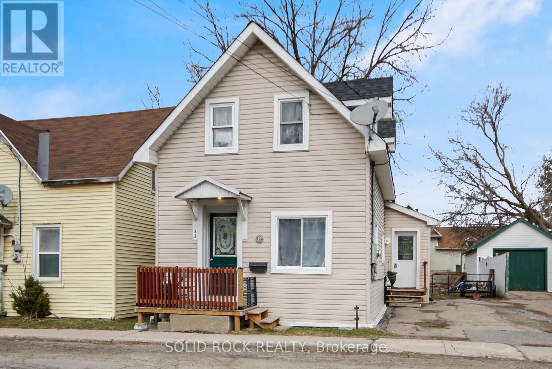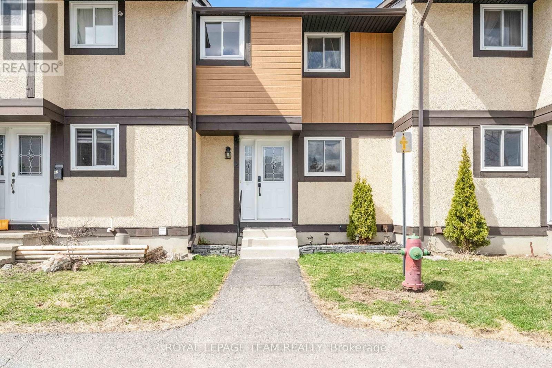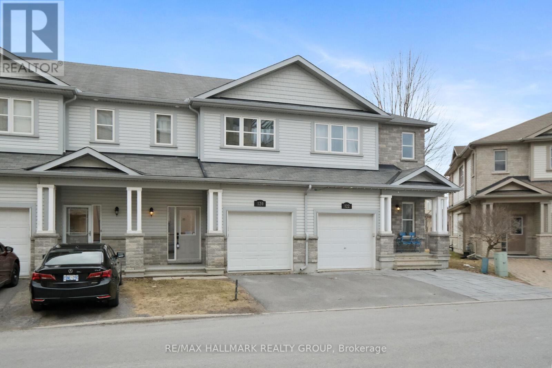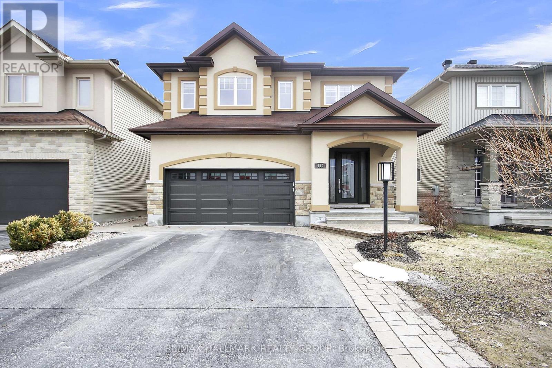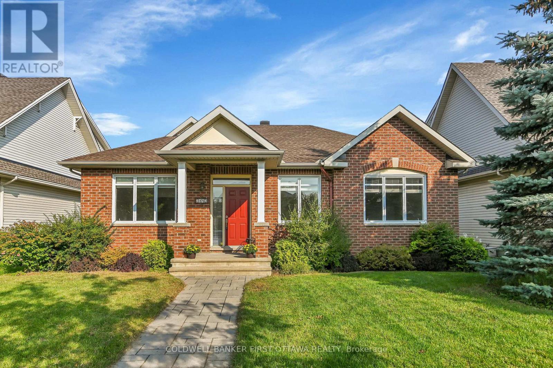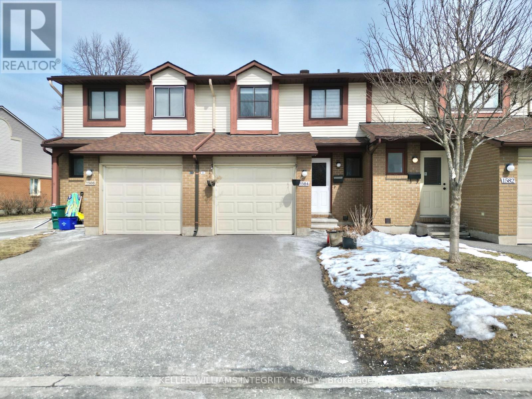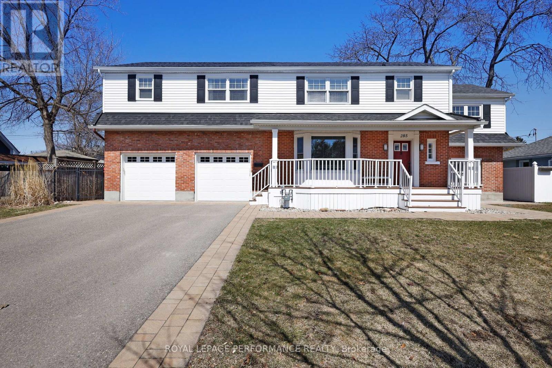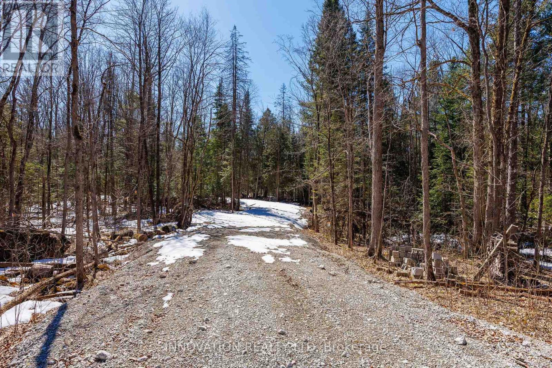Ottawa Listings
1261 9th Line
Beckwith, Ontario
Experience countryside tranquility in this meticulously crafted brick bungalow. W/ 2365 sq. ft. of quality design, elegance meets functionality. Maple hardwood floors w/ tile inlays grace the main floor, basking in natural light pouring through oversized windows. The open-concept kitchen/family room feat. custom cabinetry, Corian counters, & cozy fireplace. Entertain in formal dining space w/ cherry in maple hardwood inlays & large arched windows. Retreat to a sunroom or luxurious primary bed w/ 5-piece ensuite & custom walk-in closet. Lower level offers addl living w/ finished rec room boasting radiant in-floor heating & surround sound. Outside, 96 acs. of landscape await, incl. fenced vegetable garden, serene pond w/ windmill, & a fire pit surrounded by lush gardens. Located mins from Carleton Place & short commute to Kanata, this home offers luxury & convenience in a tranquil setting. Experience more than just a home; it's a sanctuary waiting to embrace you in the heart of nature. (id:19720)
Royal LePage Team Realty
1801 Brousseau Crescent
Ottawa, Ontario
Charming 3 + 1 Bedroom Detached 2-Story Home with Single Car Garage in a Desirable Chateauneuf community. Nestled amongst mature trees, this beautiful 3 + 1 bedroom, 2-story, detached home offers a perfect blend of comfort, style, and location. Whether you're a growing family or a professional looking for ample space, this home provides everything you need and more. The main floor features an inviting living room with large bay window that fills the space with natural light, creating a warm and welcoming atmosphere. The adjoining dining area offers an ideal space for family meals or entertaining guests. The kitchen is thoughtfully designed with ample storage, modern appliances, and a cozy breakfast nook. Upstairs, you'll find three spacious bedrooms. A well-appointed family bathroom featuring shower and soaker tub completes this floor, offering convenience and comfort for the whole family. The lower level features a versatile bonus room that can be used as a fourth bedroom, office, or recreational area perfect for your lifestyle needs. The single-car garage offers both storage and parking, while the private backyard is a peaceful sanctuary, complete with mature trees that provide shade, shed, and deck with gazebo and BBQ gazebo. Excellent location moments to LRT, shopping, restaurants, parks and schools. (id:19720)
Paul Rushforth Real Estate Inc.
504 - 154 Nelson Street
Ottawa, Ontario
Welcome to unit 504 at 154 Nelson, a spacious 2-bedroom, 2-bathroom condo with underground parking and a wide balcony in the heart of Lowertown. Enjoy a vibrant, walkable lifestyle with just a one-minute stroll to Loblaws, Shoppers Drug Mart, bus stops, cinema, and cafes. Within five minutes, access the ByWard Market, Ottawa University, Parliament Hill, Rideau Centre, and the LRT. This bright and airy unit features an open-concept layout with the kitchen overlooking the living and dining areas perfect for entertaining or relaxing at home. Large windows flood the space with natural light, and the living room opens onto an east-facing balcony. Laminate flooring flows through the living room, dining area, and both bedrooms, while tile and ceramic complete the kitchen and bathrooms. The updated kitchen offers dark cabinetry, ample counter space, and a practical layout. The primary bedroom includes a walk-through closet with insuite laundry and a 3-piece ensuite. The second bedroom offers generous space and a double closet, while the main 4-piece bathroom includes a tub/shower combo and updated vanity. A spacious foyer with closet, linen storage, in-unit storage locker, and rented hot water tank complete the space. Crown moulding throughout. This condo is ideal for first-time buyers, downsizers, students, or investors. Parking space #25 included. Great value, unbeatable location, and immediate availability. Discover downtown living at its best! (id:19720)
Royal LePage Team Realty
275 St. Andrew Street
Ottawa, Ontario
Beautiful 3-Bedroom, 2-Bathroom Home with Modern Updates and Timeless Charm. Welcome to 275 Saint Andrew Street, where original character meets modern updates. This beautifully maintained home features 3 spacious bedrooms, 2 full baths, and a 2-car garage, offering both comfort and functionality for your family. As you step inside, you'll be greeted by high ceilings, original moulding, and hardwood floors that showcase the homes timeless appeal. The bright and airy living spaces are complemented by updated bathrooms and windows, bringing a fresh, modern touch to the home. The built-in library adds a unique and charming feature to the main living area, perfect for book lovers or anyone seeking a cozy nook.The completely finished basement offers a full bathroom, gym, and TV room, which can easily be transformed into 2 additional bedrooms, providing ample space for a growing family or a home office setup. Located downtown in Lowertown, this home is just steps away from Bordeleau Park, the Minto Bridges, and many schools. Its the perfect blend of classic charm and contemporary updates. Dont miss your chance to make this property your own. (id:19720)
Royal LePage Team Realty
203 Belmont Avenue
Ottawa, Ontario
Incredible opportunity to own a charming, well-maintained Duplex in the heart of Old Ottawa South- just steps from Bank Street and walking distance to Lansdowne, the Rideau Canal, Carleton University, and so much more! This solid home features two spacious 2-bed, 1-bath units! The main floor unit offers high ceilings and loads of character with in-unit laundry and access to a private rear yard. Unit 2 features a new kitchen, updated bath with in-unit laundry and 2 private balconies! 2 Parking spots and 3 hydro meters. Whether you're looking to owner-occupy, co-own, or invest, this flexible property offers an amazing location, character, and long-term potential in one of Ottawa's most sought-after neighbourhoods! Current rents: main floor $2,800+hydro/M, 2nd floor $2,203+hydro/M (id:19720)
Exp Realty
3389 Elizabeth Street
Ottawa, Ontario
This charming high ranch home sits on a spacious lot and offers both an attached garage AND a detached, 2 car heated garage with its own private laneway and road access - perfect for workshops, hobbyists, or storing those toys! The main level features a bright and airy open-concept layout, including a sun-soaked sunroom, a main bathroom, and 3 generous bedrooms. The principal bedroom boasts a private 3pc ensuite for added comfort. The lower level is ideal for extended family or guests, offering a fully equipped in-law suite with a large bedroom, kitchen, laundry, and comfortable living area. There is also direct access to the garage from the basement. The large backyard offers plenty of space and the heated workshop backs onto a newly opened road - perfect for storing a boat, RV, or other recreational vehicles. Tastefully renovated throughout this move-in ready gem. MUST SEE!! (id:19720)
RE/MAX Hallmark Realty Group
139 Felton Crescent
Russell, Ontario
This bright and spacious 3+1-bed, 2-bath bungalow sits on an expansive 5+ acre lot in Russell, offering open land and serene woodland views. Set back from the road for added privacy, the property includes 2 cleared acres perfect for outdoor activities, while the remaining 3+ acres are wooded, providing a natural buffer. Inside, the bright main level offers a generous layout. A great family room, open-concept kitchen with SS appliances and custom cabinetry, formal dining room, large living room, 3 bedrooms, and a den off the foyer provide ample space for both everyday living and entertaining. Two full bathrooms add convenience to this thoughtfully designed home. The partly finished basement, already drywalled, presents an excellent opportunity to double the living space. Outdoors, you'll find an inground pool and two large, fenced areas that overlook the wooded portion of the property, perfect for enjoying peaceful country living just minutes from the village of Russell. (id:19720)
RE/MAX Absolute Realty Inc.
35 Festive Private
Ottawa, Ontario
Presenting a spectacular, move-in-ready end-unit townhome in a prime location, meticulously upgraded for modern living. This bright and spacious residence features an open-concept main floor with elegant maple hardwood and ceramic tile flooring, and a stylish kitchen with sleek quartz countertops. The finished basement offers versatile additional living space with a 3-piece bathroom ideal for a guest suite, home office, or media room.Upstairs, the elegant hardwood continues up the staircase and throughout the second level, where three generously sized bedrooms provide ample space for a growing family. The fully fenced backyard is enhanced with premium interlock, perfect for outdoor entertaining and relaxation. Recent upgrades include a high-efficiency furnace (2018), maple hardwood flooring on both levels with a hardwood staircase, a completely redone second-floor bathroom and 3-piece LG kitchen appliances (2020), quartz countertops and backyard interlock (2022), new dryer (2023), high-efficiency heat pump and A/C, smart thermostat and smart lighting (2024), and freshly painted interior (2025). Nestled on a quiet inner street with no through traffic, this home enjoys a west-facing living room, primary bedroom, and backyard bathed in afternoon sunlight while being steps from the Experimental Farm, Civic Hospital, Merivales shopping and dining, and essential amenities. Sophistication, comfort, and convenience converge in this exceptional property. Common association fee of $35 /month for snow removal and road maintenance (id:19720)
Coldwell Banker First Ottawa Realty
904 David Manchester Road
Ottawa, Ontario
Welcome to your perfect country retreat - just minutes from the city! Set on nearly 2 acres, this sun-filled bungalow offers close to 4,000 sq. ft. of stylish, contemporary living space. The open-concept main floor features soaring vaulted ceilings, a spacious breakfast island, a formal dining area, and walkout access to a wraparound deck, ideal for effortless entertaining. You'll find three generous bedrooms on the main level, including a luxurious primary suite with a five-piece ensuite and walk-in closet. A second bedroom features convenient access to a cheater ensuite. The recently finished, bright walkout lower level offers even more space to live and play, including a glass-enclosed media room, a rec room with a wet bar and cozy pellet stove, a three-piece bath, and two additional bedrooms perfect for guests or sunlit home offices. Outdoor living is just as impressive, with multi-level decks leading to an above-ground pool and plenty of space to roam. An oversized two-car garage with an EV charger is complemented by a separate 12' x 30' detached garage ideal for hobbies, storage, or a workshop. See listing agent for full list of upgrades in last 5 years. (id:19720)
RE/MAX Hallmark Realty Group
35 Thornbury Crescent
Ottawa, Ontario
Welcome to 35 Thornbury Crescent a versatile 2-storey townhome in the heart of Centrepointe, offering the perfect blend of comfort, convenience, and a mortgage helper. This centrally located gem features a purpose built self-contained basement apartment with its own address, private entrance, kitchen, full bathroom, bedroom, and in-unit laundry, ideal for generating rental income or accommodating extended family. The main home boasts many upgrades providing a modern, refreshed feel throughout. A brand new furnace adds to the home's overall value and efficiency. Whether you're a first-time buyer looking for a smart start, or an investor seeking a centrally located opportunity, this property checks all the boxes. Just minutes from everyday amenities, transit, and with the O-Train expansion coming soon, you'll love the convenience of living in one of Ottawas most connected communities. (id:19720)
RE/MAX Hallmark Realty Group
44 Poole Creek Crescent
Ottawa, Ontario
Welcome to 44 Poole Creek, 3-bedroom, 2.5-bath Cape Cod-style detached home with INGROUND POOL. Nestled on a spacious, private hedged lot in a mature neighborhood. Step inside to find oak hardwood floors throughout, leading you to an open-concept living and dining area, complete with a cozy brick wood-burning fireplace perfect for gatherings with family and friends. A separate living room/office room. A kitchen with a functional breakfast nook, and a sunroom that invites you to relax while overlooking the backyard. Retreat to the second level, where a large master bedroom awaits, featuring a dormer window, updated 3-piece bathroom and 2 other bedrooms. The lower Fully finished lower level offers a spacious recreation room with a full bath, Office room, a cold storage room, and plenty of storage space. Private landscaped backyard with an inground pool, large deck and a storage shed. Interlock wide parking in the driveway. Great location, Close to shopping, recreation, public transportation, parks, schools. (id:19720)
Keller Williams Integrity Realty
B - 1650 Scott Street
Ottawa, Ontario
Brand-new beautifully designed main floor1 bed 1 bath Apartment in the heart of Wellington West! Just steps from the Tunneys Pasture O-Train! Spacious and bright featuring a private entrance and large covered porch. This main floor unit features 9 foot ceilings, a stunning kitchen with stainless appliances and quartz counters plus in unit laundry.. Good sized bedroom and beautiful 3pc bath with walk in shower. Luxury vinyl plank flooring throughout and gorgeous tile in all wet areas. Steps to the O-train, Parkdale Market and all the shops along Wellington. Minutes to Westboro or Hintonburg and quick commute anywhere in the city. Be the first to live in this fantastic unit in an amazing location! (id:19720)
Exp Realty
B - 1013 Beryl Private
Ottawa, Ontario
Welcome to 1013B Beryl Private, a stunning lower-level 2-bedroom, 2-bathroom condo nestled in the vibrant and ever-growing community of Riverside South. Offering approximately 1,070 square feet (according iguide) of stylish, low-maintenance living, this move-in-ready Essence model by Richcraft at the sought-after Jade Condo Flats features a thoughtfully designed open-concept layout with gleaming laminate, ceramic, and wall-to-wall carpeting throughout the main living areas. The kitchen is a true showstopper, perfect for both everyday living and entertaining, featuring ample countertops, upgraded cabinetry, stainless steel appliances, an island with seating, and a pantry. Natural light floods the living and dining areas thanks to large windows and modern track lighting, creating a warm and inviting atmosphere. Step outside to your private patio. The spacious primary bedroom includes a walk-in closet and a sleek 3-piece ensuite. The versatile second bedroom is ideal for guests, family, or a home office and is conveniently located near the full 4-piece main bathroom. Additional highlights include in-unit laundry, dual front and rear entry with direct access to outside, and TWO dedicated parking spaces, a rare and valued feature plus ample visitor parking for your guests. Located just steps from public and Catholic schools, shopping, LRT, parks, walking trails, and the airport, this condo offers unmatched value, comfort, and convenience. A fantastic opportunity for first-time buyers, investors, or downsizers looking for turnkey living in a prime location.24-hour irrevocable on all offers. Some photos may have been digitally enhanced. (id:19720)
Royal LePage Team Realty
8 Whitestone Drive
Ottawa, Ontario
Welcome to a beautiful single home with 4 bedrooms and 3.5 bathrooms in Central Park and back yard onto a park(trail), no rear neighbours. high end kitchen 2019, hardwood flooring/stairs 2021, 1st. floor, a family room with a fire place, , dining room, a spacious office, laundry and powder room, 2nd. floor, 4 large/decent size bedrooms, ensuite/walk in closet. fully finish basement with 3 pieces bathroom, laminate floor 2012, PVC deck 2023, furnace/AC 2020, close to Walmart, Experimental pk etc. (id:19720)
Details Realty Inc.
255 Bulrush Crescent
Ottawa, Ontario
Welcome to comfort in this stunning 2 bedroom, 2 1/2 bath Tamarack bungalow! Beautiful and bright open living and dining area. Whipping up culinary delights in the kitchen is so much easier with loads of counterspace, plenty of oak cabinets plus a large pantry and central island. Enjoy meals in the cozy eating area or host a barbecue on the rear patio. You'll find convenience with the main floor Primary bedroom and full bathroom. The lower level offers a finished recreation room, generous second bedroom, full bathroom and laundry room. There is also a 2nd laundry connection on main floor. There's ample storage and endless potential! Good sized rear yard is private. Nestled in a gorgeous adult-oriented neighbourhood. (id:19720)
RE/MAX Hallmark Realty Group
49 Whooping Crane Ridge
Ottawa, Ontario
Welcome home! This is a perfect residence located in the sought-after Riverside South community, built by Richcraft the Hobart model with the Elevation F exterior design. Offering 2,450 sq.ft. (according to the builder's floorplan) of above-ground living space plus an unfinished basement, the front exterior features a stylish and high-end aluminum fascia.The home boasts open-to-above windows in the Family Room, European-designed cabinetry with extended 36" upper cabinets finished with crown moulding, and quartz countertops in the kitchen and bathrooms. The kitchen also features a large waterfall quartz island and a spacious walk-in pantry. The main floor includes a den, ideal for working from home. A beautiful staircase leads to the second floor, which includes 4 bedrooms, 2 bathrooms, and a walk-in laundry room. The generously sized primary bedroom offers His & Hers walk-in closets and a luxurious 5-piece ensuite bathroom. This home is located in the rapidly growing Riverside South community with convenient access to transportation just a 5-minute drive to the newly operational LRT station. Surrounded by parks, schools, and shopping, this is a home you dont want to miss. Come and see your future home today! ** This is a linked property.** (id:19720)
Home Run Realty Inc.
660 Continental Avenue
Ottawa, Ontario
Nestled in the desirable Blackstone neighborhood of Kanata South, this exquisite 2020-built home offers 3,820 sq. ft. of meticulously designed living space, including a fully finished basement (City-approved with 750 sq. ft. and three storage rooms), all situated on an expansive 46 x 112 lot for ultimate privacy and outdoor enjoyment coupled with interlock in the front and backyard areas. Boasting a prime location within walking distance to top schools, parks, shopping, and transit, this residence features 4 spacious bedrooms with walk-in closets, 5 elegant bathrooms with granite counters, and a chef-inspired kitchen with high-end appliances, granite counters, and an oversized island. Luxury details abound, including solid marble front steps, an interlock paver driveway, a grand backyard patio (City-approved for optimal landscaping), hardwood flooring, ceramic tile accents, oversized windows flooding the home with natural light, and upgraded lighting throughout. Additional highlights include central air conditioning, a central vac rough-in, Hunter Douglas blinds (with lifetime warranty), a Jack & Jill bathroom with a lighted exhaust fan, a laundry room with custom storage, and a finished basement with designer curved ceilings and an included large TV. With its perfect blend of sophistication, functionality, and prime location, this home is a rare opportunity in Kanata South. (id:19720)
Coldwell Banker First Ottawa Realty
1019 Apolune Street
Ottawa, Ontario
Welcome to luxury living! This stunning home is designed for making unforgettable memories with its spacious layout and high-end upgrades. Boasting $200K in upgrades! Gourmet kitchen is a chefs dream, featuring high-end appliances, a quartz waterfall island and countertops, premium cabinetry, and an elegant breakfast nook. Patio doors open to a beautifully fenced backyard, perfect for outdoor gatherings. The expansive great room offers a warm and inviting atmosphere with a striking gas fireplace, while a separate den/home office provides a quiet workspace. Conveniently located off the two-car garage, the mudroom is equipped with built-in cabinetry for extra storage. Ascend the elegant hardwood staircase to the luxurious primary suite, which boasts a spa-inspired ensuite and two spacious walk-in closets. The second bedroom also features its own ensuite and walk-in closet, while the third and fourth bedrooms share a generously sized Jack-and-Jill bathroom. The fully upgraded laundry room adds to the homes convenience. The FINISHED basement is a true extension of living space, featuring a dedicated office, a large family room with a cozy fireplace, a recreation room, and a stylish 3-piece bathroom. This exceptional home is a perfect blend of sophistication, comfort, and functionality! (id:19720)
RE/MAX Absolute Realty Inc.
1371 Victoria Street
Petawawa, Ontario
STUNNING one of a kind custom built home on 2.36 acres with ~300 feet of private waterfront shoreline. This beautiful property is absolutely perfect for large or multigenerational families offering more than 4000sqft of spacious sun filled rooms. BONUS: As a result of Re Zoning -This amazing property can also be operated as a Bed & Breakfast or Group Home. This magnificent move in ready home has undergone EXTENSIVE renovations and upgrades over the past 3 years. Work performed by qualified contractors with required permits. The home is setback from the road offering loads of privacy. It features a spring fed pond to the east, a large level lot to the west and forested hillsides to the north. The moment you walk through the new front door into the grand foyer you can immediately appreciate the impressive post and beam construction of this home. An abundance of large windows throughout the house allows for amazing views of the river, pond and gardens with custom zebra blinds installed on 29 windows. The entire home has been painted inside and out. The LR has new hardwood flooring, new ceiling fans and pot lights. The kitchen area has been completely upgraded with a new window, drop ceiling, lighting, flooring, cabinetry, sink, quartz counter tops and also boasts high end appliances. Gorgeous stone fireplace has been converted to gas. Chimney was repaired and serviced. Wood wainscoting installed on lower staircase and on firepit half walls. All wall to wall carpets on second floor have been removed and replaced with high quality LVF. New pot lights and lighting installed throughout. The second floor catwalk has been rebuilt and new railing installed to code.15 new doors installed throughout. Washrooms have been upgraded with new vanities(x5), Led mirrors(x2), toilets and new flooring on 2nd floor. Attachments include a comprehensive list of upgrades to the property including the auxiliary building. A rare opportunity to own a one of a kind waterfront property. (id:19720)
Royal LePage Performance Realty
72 Maclaren Street
Ottawa, Ontario
Welcome to 72 MacLaren, red brick Grande Dame reimagined into a luxury duplex in Ottawa's sought-after Golden Triangle steps from the Rideau Canal, Elgin Street, City Hall, the NAC, & the Corktown Footbridge to Sandy Hill. This is no ordinary income property. Extensively renovated & transformed into a striking blend of old-world Victorian charm & industrial edge, this showpiece residence has been elevated by a creative vision. Graced with high ceilings, exposed brick, custom walnut loft doors, Murano glass tiles, hardwood, tile, & marble flooring, the home offers luxurious finishes throughout, including top-of-the-line appliances, three fireplaces, & split A/C. Unit 1 (tenant-occupied): A spacious two-bedroom, two-bath unit featuring a gourmet kitchen, two gas fireplaces, a 4-piece bath, & a large bedroom with dressing area/office nook and 3-piece ensuite. A side door off the kitchen leads to a BBQ deck & large, south-facing terrace ideal for enjoyment. The backyard is a private urban oasis with tiered entertaining and lounge areas rarely found downtown. Unit 2 (Vacant): A stylish, freshly painted three-bedroom, two-bath, two-level apartment. Features include refinished hardwood floors, a gourmet kitchen, an open-concept living/dining area with gas fireplace, a 4-piece main bath, a 3-piece ensuite, and a flexible landing space perfect for a desk or reading nook. A private outdoor space. Additional highlights include soundproofing between units, interlock parking at the front, and laneway access at the rear. A unique opportunity for discerning buyers, whether owner-occupiers or investors own a luxurious, income-generating property in one of Ottawas most desirable neighbourhoods. Windows 2011 Insulated foam - entire home 2011 wiring both apartments 2011. (id:19720)
Royal LePage Team Realty
133 Bonnechere Street S
Renfrew, Ontario
Don't miss this fantastic opportunity to own a charming, move-in ready home in the heart of Renfrew! Perfect for first-time buyers or savvy investors! This 2 bedroom and 1 bathroom home offers comfort, convenience and excellent value. Step inside to discover a bright and open-concept main floor featuring hardwood flooring throughout. The spacious living and dining areas are deal for both everyday living and entertaining. The generous kitchen is well-appointed with a moveable island, pantry and plenty of cabinet and counter space. Upstairs, the primary and second bedroom both feature hardwood floors and are complemented by a full 3-piece bathroom. You'll also appreciate the convenience of main floor laundry and direct access to your private rear deck and fully fenced backyard. This home is centrally located and just a short walk to schools, downtown shops, restaurants, parks, and all major amenities. Whether you're looking to step into homeownership or expand your investment portfolio, this property is a smart choice in a growing community. Recent updates include a new roof (2023). (id:19720)
Solid Rock Realty
66 - 3344 Uplands Drive
Ottawa, Ontario
Welcome to 66-3344 Uplands Drive a beautifully updated townhouse offering modern style and practical living. This bright, open-concept home features a sleek kitchen, spacious living and dining areas, and a private backyard perfect for relaxing or entertaining. Upstairs, enjoy generous bedrooms and a stylish full bath. Ideal for first-time buyers, investors, or anyone seeking comfort and convenience close to schools, parks, and transit. Status certificate ordered. 24-hour irrevocable on all offers. Don't miss this must-see home! (id:19720)
Royal LePage Team Realty
120 Potts Private
Ottawa, Ontario
Step into elegance with this captivating 3-bedroom, 2.5-bathroom townhome that boasts exquisite hardwood floors throughout. The kitchen with stainless steel appliances, pantry and plenty of cupboards is open concept living providing stools at the kitchen island, dining area seating and living room seating all enjoying the cozy gas fireplace, provides the perfect setting for entertainment or relaxation. The large Primary bedroom provides lots of space, 4-piece ensuite and huge walk-in closet. Two additional bedrooms, full bathroom and convenient laundry room complete the second floor. The fully finished basement offers versatile space for a home gym, office or media room. Fenced backyard provides space to enjoy the seasons. This unique property won't stay on the market long! Don't miss the chance to experience the comfort and charm this home offers. Contact us today to learn more and schedule a viewing! Monthly association fee of $37.13 for snow removal of Potts Private (id:19720)
RE/MAX Hallmark Realty Group
84 Queen Street S
Renfrew, Ontario
Welcome to this beautifully updated 3-bedroom home perfectly situated on a desirable corner lot in central Renfrew. Boasting a warm, open-concept living and dining area with stylish engineered hardwood floors, this home offers both comfort and functionality. The kitchen features upgraded tile flooring and countertops, along with generous cupboard space ideal for home cooking. A versatile main floor bedroom offers the flexibility to be used as a home office, guest room, or playroom. Upstairs, you will find a bright primary bedroom with a large closet, a second bedroom and a full bathroom. Convenient main floor laundry adds to the everyday ease of living. Step outside to enjoy a private backyard retreat complete with a rear deck, landscaping and storage shed. The detached garage with electricity perfect for a workshop, studio or hobby space. A charming front porch adds curb appeal and a welcoming touch. Recent updates in 2024 include a new roof, furnace, and flooring giving you peace of mind and move-in-ready convenience. This affordable, centrally located home is a rare find with so much to offer both inside and out. (id:19720)
Solid Rock Realty
114 Hartsmere Drive
Ottawa, Ontario
Step into luxury with this 4-bedroom custom-built beauty! Featuring a breathtaking 2-storey living room with floor to ceiling windows and a cozy gas fireplace. The gourmet kitchen flaunting waterfall quartz countertops and a walk-in pantry is open to the living room and dining room as well as patio doors leading to the covered back porch. Large main floor laundry room and elegant powder room. Upstairs to the bright Primary bedroom with huge walk-in closet, spa-like ensuite with oasis tub area and separate walk-in glass shower, 3 great sized bedrooms and another full bathroom. Enjoy an entertainer's paradise in the finished basement with egress windows, an extra bedroom or office and full bath. The beautifully fenced yard is perfect for gatherings around the pergola and fire pit, complimented by extensive interlock. Nestled in a friendly neighbourhood, this gem awaits your personal touch. Contact now to discover more of its splendor! (id:19720)
RE/MAX Hallmark Realty Group
12 Notman Way
Ottawa, Ontario
Welcome to this beautifully maintained detached home, ideally situated on a quiet, family-friendly street in the desirable Hunt Club Park community. This warm and inviting residence offers the perfect blend of comfort, functionality and style. Step inside to find gleaming hardwood floors on the main level and upper level.The main floor boasts a bright and spacious layout, featuring an expansive living room with a fireplace that seamlessly flows into the formal dining area ideal for entertaining. The eat-in kitchen is designed with ample cabinetry, generous counter space and direct access to the backyard patio perfect for morning coffee or summer barbecues. Convenience is key with a main level powder room and laundry area. Upstairs, you'll find a generously sized primary bedroom complete with a walk-in closet, large sunlit windows and a private en-suite bathroom. Two additional bedrooms and a full family bath offer plenty of space for guests or a home office setup. The fully finished lower level adds valuable living space with a large recreation room ideal for a home theatre, playroom, or workout space as well as a separate storage area for added organization. Enjoy the outdoors in your private, fully fenced backyard featuring a lovely patio area - great for entertaining. Located close to schools, shopping, public transit, walking trails, parks and more! This home offers both convenience and a true sense of community. Don't miss your chance to own this wonderful property, come see it for yourself! (id:19720)
Solid Rock Realty
11 - 315 Mullett Street
Carleton Place, Ontario
Welcome to this stunning 2 bed, 1.5 bath updated condo townhouse in the heart of Carleton Place! Custom touches and tasteful renovations make this home move-in ready. Located close to the recreation trail, and walking distance to Bridge St shops & dining, unpack and start enjoying small town living at it's best this summer. Kitchen & baths renovated with luxury vinyl tile flooring, new backsplash, modern appliances, fixtures and lighting. Enjoy low-maintenance outdoor space in a private fenced yard PLUS sweet little balcony to enjoy your morning coffee. Southwest exposure for evening sun. Generously-sized living room/dining room area is a dream for entertaining, with convenient 2pc bath and pantry close to the kitchen. Reading/office nook tucked in next to the large patio door to the balcony, is a perfect work-from-home spot. Lots of storage throughout including walk-in closet in spacious primary bedroom, hallway closet and laundry room with utility sink. Carpet only on stairs. The main bathroom is the place to relax at the end of the day with deep tub, modern walnut vanity and lighting on dimmer switch. This spot has so much to offer inside and out. See feature sheet for more info about updates. Please note: pets ARE permitted. Book your showing today! (id:19720)
Innovation Realty Ltd.
3143 Findlay Creek Drive
Ottawa, Ontario
DECEIVING LARGE, sun filled bungalow with 2 + 1 bedrooms! MAIN FLOOR OFFICE, 9 ft. ceilings, crown molding, gleaming hardwood floors on main level, freshly painted as well! All brand new LG stainless steel kitchen appliances! Spacious living room and dining room, MAIN FLOOR FAMILY ROOM with gas fireplace. Principal bedroom features 4 piece ensuite plus large walk-in closet! Two full baths on main level! Yes Chefs...imagine cooking dinner in this beautiful kitchen, featuring center island, quartz countertops. Awning over deck for extra shade. Finished lower level with rec room, 3rd bedroom plus 3 piece bathroom, ideal for university kids! Large principal rooms, plenty of space for all of your prized possessions...ALMOST 2000 SQ. FT. on the main floor! All chattels and fixtures are being sold "as is where is" with no warranties. Some photos have been virtually staged. (id:19720)
Coldwell Banker First Ottawa Realty
Coldwell Banker Coburn Realty
143 Blackburn Avenue
Ottawa, Ontario
Welcome to Sandy Hill, recently named as "one of the BEST places to live in Canada" according to a ReMax 2024 Livability Report. Nestled between the Rideau canal and Rideau River, this little community was named as one of the top 10 neighborhoods in the Country. What makes it so special you ask? The report focused on neighborhood qualities that "resonate" with people, offering a wide variety of benefits, from affordability, proximity to work, walkability, green space and parks to schools, daycare, public transit, health facilities, bike paths, diverse cultures and high density. It really does have it all. Let's also not forget some of Ottawa's best shops, coffee shops and restaurants. Huddled among Ottawa's architectural heritage, there is a "vibe" that is best described as a true "Community". Something that has largely been lost in many areas over the years. Lovingly cared for over the years, 143 Blackburn offers a warm and comfortable place for your family, where functionality meets versatility. From the third floor primary retreat and newly renovated bathroom, which could also be a home office or family room, to three spacious bedrooms and full bath on the second floor. The main floor living flows nicely from front to back bringing in an abundance of natural light. Wonderful for entertaining. The kitchen overlooks a large rear private deck and courtyard for kids to play safely. And at the center of the rear yard, remains one of the few surviving "ash" trees, inoculated yearly to protect it from harm. The lower level features a music/rec room for the kids to get away from the folks if you need some private time. Yes, there is a garage!!! Many updates include, newer furnace, windows, new exterior to the front of the home, fully repainted in neutral colours, roof, newer fence, membrane along the north foundation wall. Come and see for yourself, you will not be disappointed. (id:19720)
RE/MAX Hallmark Lafontaine Realty
18 Avonhurst Avenue
Ottawa, Ontario
Welcome to 18 Avonhurst Avenue, a beautifully maintained 3-bedroom, 2.5-bathroom detached home in the heart of Longfields. This bright and spacious property features a functional layout with stylish updates throughout. The main floor offers an inviting living and dining area with rich-toned flooring and large windows that bring in natural light. The spectacular, fully renovated kitchen includes stainless steel appliances, a built-in oven, cooktop, range hood fan, elegant shaker cabinetry with black fixtures, and an oversized island with seating - perfect for both family meals and entertaining. Relax in the cozy family room with a striking stone-faced fireplace and views to the private backyard. Upstairs, the primary suite features a walk-in closet and a modern 4-piece ensuite with a separate tub and shower. Two additional bedrooms share a full bathroom, and plush carpeting throughout the second level adds warmth and comfort. The finished lower level offers a versatile recreation room ideal for movie nights, a home office, or a playroom. To complete the basement, you'll find two large storage spaces, one of which has the potential to be converted into a 4th bedroom, and the laundry area. Enjoy summer months in the fully fenced backyard complete with a large deck, gazebo, hot tub, and above-ground pool. Additional features include a double garage with direct access to the mudroom with custom built-in storage. Close to top-rated schools, parks, shopping, and public transit. A wonderful opportunity in one of Barhaven's most established communities! (id:19720)
Engel & Volkers Ottawa
1584 Hoskins Crescent
Ottawa, Ontario
Move-In Ready! This beautifully updated 3 bed, 3 bath condo townhome is located in a highly desirable, family-friendly community just steps from parks and all the amenities Orleans has to offer. The main floor features a bright, open-concept layout with a spacious eat-in kitchen and an L-shaped living/dining room, complete with a cozy wood-burning fireplace perfect for relaxing evenings. Upstairs, you'll find three well-proportioned bedrooms, including a generous primary suite with a walk-in closet and private 2-piece ensuite. The fully finished basement offers excellent additional living space with a large family room, dedicated laundry area, and ample storage. (id:19720)
Keller Williams Integrity Realty
285 Frost Avenue
Ottawa, Ontario
Extensively renovated and thoughtfully expanded, this 4-bed, 5-bath Alta Vista gem is truly one-of-a-kind. Fully updated in 2016 with over 1,200 sq ft of added living space, it features a double garage, charming covered porch, and spacious back deck. In 2025, further enhancements optimized the upper level layout and transformed the original single garage into a bright family room with patio access. The main floor boasts open-concept living and dining areas with oversized bay windows that flood the space with natural light. A convenient mudroom with a 3-piece bath- perfect for post-pool use, sits just off the garage. Upstairs, you'll find a large primary suite with walk-in closet and 4-piece ensuite, 3 additional generously sized bedrooms, 2 additional full baths and laundry- ideal for families at any stage. Downstairs, a cozy retreat awaits with a media zone, workspace, and gas fireplace nook. Outside, enjoy a private backyard haven with an inground pool, interlock patio, and gazebo. Exceptional location and move-in ready! (id:19720)
Royal LePage Performance Realty
31 Reaney Court
Ottawa, Ontario
It's Time! Time to live in Beaverbrook, the neighbourhood you have always dreamed of. Time to be part of a distinguished community in an unbeatable location. Time to get outside to enjoy the walking paths, trails, parks & green space. Time to visit the local farmers market & nearby amenities. Time to be surrounded by top rated schools, daycares, public transit & highway access. It's Time to choose charm & character with touches of modern updates. Time to enjoy new countertops & sinks, new light fixtures & hardware, new vinyl flooring & pot lights, new kitchen appliances & modern gas fireplace. It's Time to have a backyard with no rear neighbours, picturesque perennial gardens, sizeable deck & endless amounts of south facing sunlight. It's Time to embrace a flexible open floor plan & attached garage, fitting most any lifestyle. Time for maintenance free living & jumping in the community pool. It's Time to own your own slice of serenity. It's Time to start your new future! (id:19720)
Real Broker Ontario Ltd.
1506 - 428 Sparks Street
Ottawa, Ontario
This corner unit apartment offers a bright, open concept layout, with a spacious bedroom, wall-to-wall closets, and floor-to-ceiling windows. Luxury finishes include engineered hardwood floors, white quartz countertops, and built-in appliances. You would also have a north/east-facing corner balcony with views of the Parliamentary precinct, Ottawa River, and Gatineau Hills. The bedroom includes wall-to-wall closets, a cheater door to the bathroom (custom), and views of the Peace Tower. It also has custom black-out blinds installed on all bedroom windows. Inclusions: The unit can be furnished with a bed, office desk/chair, carpet, living room chairs, couch, coffee table, bar stools, kitchenware (plates, bowls, cutlery, cups, mugs) for an extra cost per month. It does not include most of the artwork you see in the photos, television, bar cart, or living room shelf unit. Washer/dryer is included, and there is also a shared laundry facility provided in the building for larger loads. Residents enjoy a variety of amenities, including a fitness center, yoga studio, and a party lounge. The gorgeous party room can be booked through the concierge on a first-come, first-serve basis. Guest suites are also available on the ground floor and can be reserved through the concierge. Additional included amenities include a car wash station, pet spa, bike storage, and workshop room. Secured heated underground parking and bike storage are included. The building is secured with a kind and observant team of concierges, security cameras in the common areas and garage, and you need use a controlled fob to swipe into every staircase, elevator, lobby, storage facility, and amenity room. Located near the Trans Canada Trail, Gatineau Park, ByWard Market, Little Italy, and Chinatown. (id:19720)
Exp Realty
14 Exeter Drive
Ottawa, Ontario
Welcome to 14 Exeter Drive a beautifully renovated freehold semi-detached home in one of Barrhaven's most family-friendly neighbourhoods! Attached only at the garage, this bright and spacious home offers the feel of a detached property with a thoughtfully updated layout designed for modern living. Step into a generous foyer with a custom coat area, leading into a sun-filled living room and formal dining room, perfect for entertaining. The brand-new kitchen features ample cabinetry and stylish finishes, while a convenient powder room completes the main level. Upstairs, you'll find a large primary bedroom with a freshly renovated 2-piece ensuite, plus two additional bedrooms, a full bathroom, and a linen closet. This is ideal for families or those needing a home office or guest space. The finished lower level offers a flexible L-shaped rec room, perfect for a family hangout, play area, or home gym, along with a spacious laundry room that includes space for a workshop or added storage. Enjoy low-maintenance living with brand new vinyl tile in key areas, fresh carpet on the stairs, fresh paint throughout, and a fully fenced backyard oasis featuring a custom deck great for summer BBQs and relaxing outdoors. Walk to nearby parks, schools, transit, and shops and just minutes from Costco, Chapman Mills Marketplace, and Cineplex Odeon. Move-in ready and packed with updates, don't miss this one! Book your showing today! (id:19720)
RE/MAX Affiliates Results Realty Inc.
6488 Prince Of Wales Drive
Ottawa, Ontario
This custom-built, two-storey home offers the perfect luxury escape from the city, designed with a large family in mind. The stunning kitchen features quartz countertops, stainless steel appliances, and designer fixtures, making it both a functional and elegant space for cooking and entertaining. On the main floor, the primary bedroom retreat provides a spacious and private sanctuary. Upstairs, you'll find three generous bedrooms, each with its own ensuite bathroom and walk-in closet, ensuring everyone has their own private space. The home is also equipped with a main-level mudroom and laundry room, adding convenience and organization. For those who need ample storage or parking, the four-car garage is a car lover's dream! This home effortlessly blends style, comfort, and practicality, creating an ideal living space for your needs. (id:19720)
RE/MAX Hallmark Realty Group
4771 Flagg Road
South Dundas, Ontario
Own your own slice of paradise! This beautiful 3 bedroom roughly 1000sqft bungalow sits peacefully on 12 acres in a quiet rural setting. Built in 1993, this home has been meticulously maintained, and includes a metal roof, newer siding, windows and doors, and a cozy woodstove as a focal point in the living room. There is a screened in porch off the kitchen, which looks out onto the expansive yard and forest where you can enjoy nature while sipping your morning coffee. The lower level of the home is unfinished and provides excellent storage and laundry, plus a workshop space. You will love the 2024-built 16'x24' detached insulated garage with a poured floor and 100amp service. Spend your time outdoors around the private pond, tending to the garden or in the acres of forested land. With a long list of recent updates, you can settle in worry-free. Situated along a paved, low traffic country road, where they are in the process of installing fibe internet, and it is only 5 minutes to Morrisburg or Iroquois. Call today to book a private viewing - this home is the perfect fit for you! (id:19720)
Royal LePage Team Realty
1681 Quarry Road
Mississippi Mills, Ontario
Build your dream home on this picturesque 45+ acre lot minutes from Carleton Place. With a variety of trees (Pine, Oak, Cedar, Maple, Cherrywood, Spruce, Iron Wood, White Burch, Hemlock) this property offers privacy and nature with the convenience of only being a few minutes from town and 35 minutes from Kanata. There is an aprox 1.2 acre cleared area to build a home on at the back right corner of the lot with a gravel laneway. The front entrance also has an installed gate in place. Busing for Carleton Place Schools and good cell service are added benefits .Buildable area for a home should be verified with Mississippi Mills Township. (id:19720)
Innovation Realty Ltd
308 Galston Private
Ottawa, Ontario
Modern built condominium terrace home offering a turn key and maintenance free living experience. This 2 bedroom, 2 bathroom offers an expansive layout with highlights including plenty of storage space, open concept design, plenty of natural light, and cozy vibes. The main floor features a walkthrough living and dining space with hardwood floors and updated 2pc bath with designer finishes. The large kitchen features tons of shaker style cabinetry and pantry for storage, double sink, Stainless Steel appliances plus sizable eating area that accesses the main floor laundry and patio doors leading to the private patio. The lower level is bright and warm with a family room offering soaring ceilings with 9 windows and gas fireplace with brand new carpets. Two sizable bedrooms plus cheater access to the 4pc bathroom with separate walk in shower and soaking tub! Nestled in a quiet community within walking distance to schools, parks, public transit, and trails. 24 hour irrevocable. (id:19720)
RE/MAX Hallmark Realty Group
111 Brockville Street
Smiths Falls, Ontario
Step into a piece of history with this beautifully maintained red brick home, showcasing original character and thoughtful updates from the intricate millwork to the stunning stained glass window in the living room. Live comfortably in the entire property or take advantage of the separate upper-level one-bedroom suitea fantastic mortgage helper or private space for guests. The main home features an expansive mid-century kitchen with beautiful wood cabinetry, a walk-in pantry, and ample space for an eat-in area. A conveniently located main-floor laundry room adds to the home's practicality. Formal dining offers an elegant space for gatherings, while the large main-floor bedroom provides comfort and convenience alongside a well-appointed three-piece bath. Upstairs, the primary bedroom has a massive walk-in closet and spacious 4pc ensuite. Just outside the stairs leading to the basement, a utility closet with a laundry sink offers additional storage for cleaning supplies and household essentials. The basement itself includes a cold cellar with a workbench and plenty of room for seasonal storage. The upper suite has a separate entrance and features high ceilings, bright living room with a charming bay window and an updated kitchen with plenty of room for a cozy breakfast nook. At the end of the hallway, a wooden door with original hardware opens onto a private balcony. A 4pc bath and main-floor laundry add further convenience to this separate living space. The corner lot offers endless potential for gardening along with a detached garage featuring automatic garage door opener, work bench, shelving and stairs leading to a loft for even more storage. Recent updates include a gas furnace installed in 2018, new hot water tank in 2022 and paved driveway offering parking for 4 vehicles. Whether you're looking for a spacious family residence or a home with flexible living options, this property is not to be missed! (id:19720)
Century 21 Synergy Realty Inc.
319 Oxer Place
Ottawa, Ontario
Discover this stunning 5 bedroom, 4 bathroom home, perfectly located across from serene Blackstone park with no front neighbours. The spacious, open-concept main floor dazzles with sunlit living spaces, soaring ceilings, a gourmet chefs kitchen, and a rare, dedicated office. Upstairs, the lavish primary bedroom suite boasts a walk in closet and spa-like ensuite. A breathtaking family room with soaring windows frames stunning park views. 2 additional bedrooms, a large family bathroom and dedicated laundry room round out this superior 2nd level. Owners have meticulously completed an impressive basement reno that adds a bedroom, office, playroom, full bath and tons of storage. Enjoy a fenced yard with spacious rear deck, and large 2-car garage in an excellent family friendly neighbourhood! 48hrs irrevocable on all offers. (id:19720)
Lpt Realty
2055 Rolling Brook Drive
Ottawa, Ontario
Beautifully maintained 4-bedroom home in the heart of Chapel Hill South. Featuring a charming front brick exterior, double-wide driveway, and two-car garage. The covered front veranda leads to a welcoming tiled entrance with a transom front door with soldier window and spacious closet.Inside, enjoy a bright family and dining room with hardwood floors, pot lights, and a large three-panel window. The kitchen features tile flooring, a U-shaped island with dual sinks with a window above, and a walk-in pantry/laundry room with outdoor access. The sunken living room boasts a cathedral ceiling, gas fireplace, and sliding doors leading to a wood deck, interlock patio, and fully fenced yard with mature trees and a shed.Upstairs, the spacious primary bedroom offers dual closets and a 4-piece ensuite with a soaker tub and stand-up shower. Three additional bedrooms, all with vinyl flooring and sliding-door closets, share a second 4-piece bath.The finished basement includes a large rec room with pot lights, an additional versatile room, and a separate storage space with a rough-in for a fourth bathroom.Located near top-rated schools, parks, shopping, restaurants, and public transit. Dont miss this incredible opportunity 24 Irrevocable on all showings! (id:19720)
RE/MAX Affiliates Realty Ltd.
56 Goldora
Ottawa, Ontario
Your own resort! Tweedsmuir on the Park is an enclave in the heart of Kanata Lakes offering adult lifestyle living & luxury. Access to clubhouse, inground pool, racquet courts(house is NOT in hearing distance!), winding trails & beautiful gardens plus all of your snow removal & lawn care! One of a kind opportunity to retire into your dream lifestyle! This home is the Balmoral model which offers over 1500 sq ft of living space on the main level. This 2 bedroom, 3 bathroom bungalow is situated not only in the most coveted adult-lifestyle community in Ottawa. Views of greenery & and nature from every window. Oversized driveway with 2 car garage & interlock walkway. Step into the spacious foyer & right away you will feel how absolutely lovely this home is! Off the foyer is a den/bdrm with French doors. Open concept living room, dining room & office area with hardwood flooring & natural gas fireplace. Sliding glass doors have been put in to maximize view of backyard & the forest beyond. A renovated kitchen offers granite counters, pot lighting & newer appliances. Lots of storage & counter space! The primary bedroom has hardwood flooring, spacious walk-in closet & a large 5 piece ensuite. Beautiful cross breezes!! Crown molding through every bit of this home, even the closet! A full bath & good sized laundry room with storage & inside entry to garage complete the upper level. The finished lower level has high ceilings, a large family room with high-grade laminate & electric fireplace (the perfect spot for a media room, games room or to let the grandchildren run wild),a large 3rd bedroom & 2 piece bath. AN A+ LOCATION!! Just 4 steps down to your flat, private backyard with no one looking down at you. Easy access for your puppy & to your BBQ. Plus a gazebo! This is easily one of if not THE best location in the entire resort development! Visitor parking & greenspace at the front. Windows & patio door 2021! HWT 2019, roof 2015, furnace 2013. Flexible closing. Fees (id:19720)
Innovation Realty Ltd.
20 Elmer West Street
Mississippi Mills, Ontario
Nestled in the charming historic town of Almonte, this stunning end-unit bungalow on a corner lot is just one block from the Mississippi River, an opportunity you wont want to miss! This home features upgrades from the time of purchase, along with thoughtful improvements since. A spacious covered front porch welcomes you into the foyer with garage access and a versatile bedroom/den overlooking the front yard. The open-concept kitchen and living area features granite countertops, stainless steel appliances, a walk-in pantry, and more. The living room, located at the back of the home, is filled with natural light from large windows. The spacious primary bedroom offers a walk-in closet and ensuite bath with a walk-in glass shower, and best of all- a picturesque view of the river!! The lower level includes a recreation room, a cozy bedroom, and a partially finished room perfect for an office or workout space. A roughed-in and framed bathroom with electrical is ready for your finishing touches, along with a large utility/storage area. Located in the heart of Almonte, this home is close to all amenities, while offering the tranquility of riverfront living. Enjoy access to a community dock to take in stunning sunsets or paddle down the Mississippi. Don't miss out on this exceptional property! (id:19720)
RE/MAX Affiliates Realty Ltd.
102 Green Ash Avenue
Ottawa, Ontario
Welcome to 102 Green Ash Avenue located in a family oriented neighborhood in Richmond. Premium lot with no back yard neighbours! This immaculately kept home, newly built (less than 1 year old) with full Tarion Warranty and a 2 car garage, boasts 4 spacious bedrooms (all with walk-in closets) and 5 bathrooms (including 2 with ensuites). With 3200 sq ft above grade living space and over 700 sq ft of finished lower level space, this home is ideal for multi generational families. 9-foot ceilings on the main and 2nd level with 8 ft doors. Beautiful hardwood and porcelain tile throughout. Step inside to a bright open-concept main level, light filled foyer, living room and formal dining room, perfect for gatherings. Mud room with walk in closet , garage entry and partial bath. Entertaining size Great room w/gas fireplace open to the bright & spacious chef's kitchen w/pantry, beautiful quartz counters, maple cabinets, large breakfast bar island and sleek stainless steel appliances. Gleaming hardwood stairs lead you to the 2nd level with a loft area/study space. Primary bedroom with 2 walk-in closets, ensuite with separate soaker tub, glass enclosed shower and oversized vanity w/quartz and double sinks. Second Ensuite bedroom ensures privacy with its own ensuite featuring glass enclosed shower. 2 additional bedrooms share a Jack & Jill bath. The home offers convenient 2nd floor laundry room with walk-in linen closet which provides practicality to the layout. The finished basement offers a versatile recreation room with large light-filled windows and an additional 3 pce bath. Must be seen to appreciate. (id:19720)
Grape Vine Realty Inc.
101 - 271 Belfort Street
Russell, Ontario
PREPARE TO FALL IN LOVE! This immaculate 2022 built 2 BED 1 BATH condo is a fantastic opportunity for downsizers/investors! Fully accessible! NO STAIRS REQUIRED at all! Located in the wonderful community and neighbourhood of Embrun; close to parks, schools & fabulous amenities. Built by renowned SACA Homes, this model features over 1000 sqft of interior living space and a large 10' x 5' covered balcony. This newer building is well maintained and an easy commute to anywhere along the 417. This is a luxury condo building that features an ELEVATOR, EXCLUSIVE STORAGE LOCKER, & 1 outdoor parking! With no stairs required to enter or exit the building this is perfect for somebody who may have mobility issues. The foyer welcomes you into the wide open living space, with ample space for a dining area and living room. The open concept chef's kitchen features a large island, premium stainless steel appliances and tons of storage space. The unit features large windows flooding the unit with natural light. Complete with 2 generously sized bedrooms including your primary retreat, as well as a full 3 piece bathroom. Additional SEPARATE storage room located on the same floor! Private and covered balcony is the perfect maintenance-free outdoor space. LOW CONDO FEES! (id:19720)
Royal LePage Team Realty
423 Hillsboro
Ottawa, Ontario
WOW! Welcome to your new END UNIT townhome right in the heart of Kanata. This 3 bedroom home is renovated and ready for you and your family. The open concept main floor is bright and airy and boasts a large living area and dining area, as well as kitchen with extra breakfast nook, powder room, and interior access to the garage. The upstairs includes the very large and spacious primary bedroom with oversized walk in closet and full primary ensuite bathroom. You'll also find two well sized additional bedrooms and a large main bathroom. The finished basement is perfect for extra family space, and boasts high ceilings and a gas fireplace helps to stay cozy on those winter nights. Well located in a fantastic neighborhood that's minutes to everything you need. Close to shopping, schools, parks, and transit. Don't miss out on this one! (id:19720)
Exp Realty
4a Rosetta Avenue
Ottawa, Ontario
Welcome to this beautiful 4 bedroom, 3.5 bathroom home with an office, Renovations: upgrades about $150K! Enjoy the open concept living area on the first-floor w/9 ceilings, south facing, maple hardwood floors, spotlights, and cozy gas fireplaces. The large kitchen has a centre island, ample cabinetry, SS appliances, quartz countertops (2020). A stunning curved staircase (2022) leads you to the 2nd floor. The large primary bedroom has a new 4 piece en-suite w/freestanding bathtub, glass walk-in shower, double sink vanity (2023) and walk-in closet. Theres also a hallway washroom (2023) w/glass shower, double sink vanity, plus other well-sized bedrooms, laundry room with new front-loading washer and dryer (2023). The basement (w/separate entrance!) is finished with an office, full bathroom, kitchen, washer, dryer, and storage room. The generous fenced back yard is south facing, w/sizable PVC deck (2022) and gazebo (2024). Close to all amenities: steps to RCMP/JDS, transit, restaurants, groceries, gyms, parks, schools (Adrienne Clarkson). 2023 Upgrades: Furnace, AC, hallway washroom, primary bedroom en-suite bathroom, washer, dryer, stove, etc. Please see attachment. Ready to move in! (id:19720)
Details Realty Inc.




