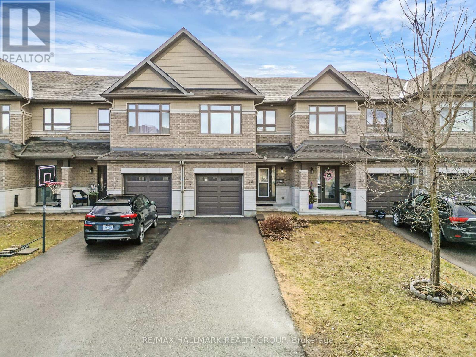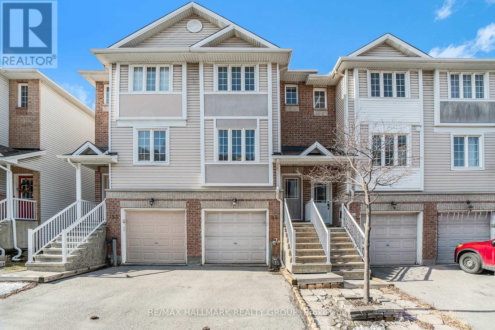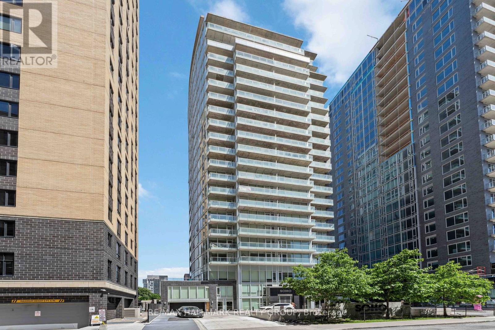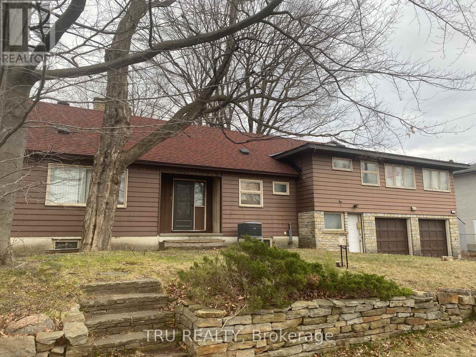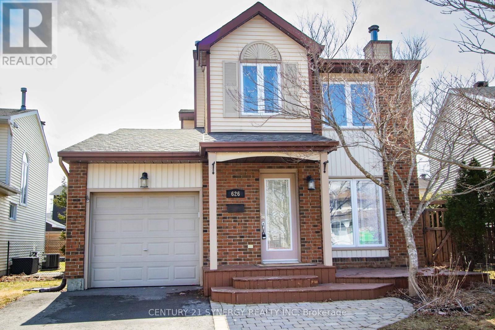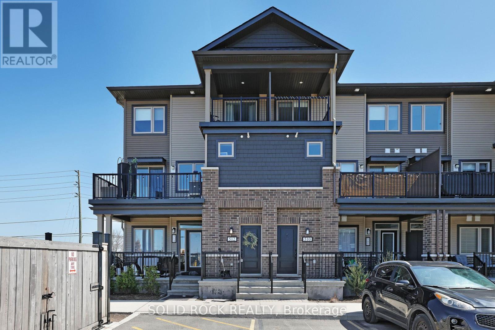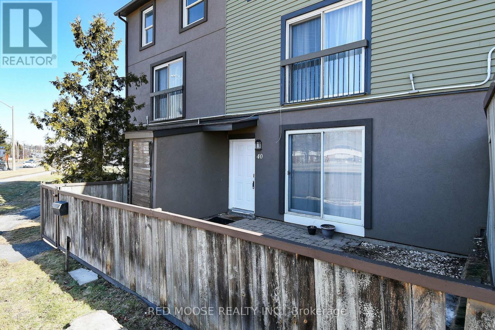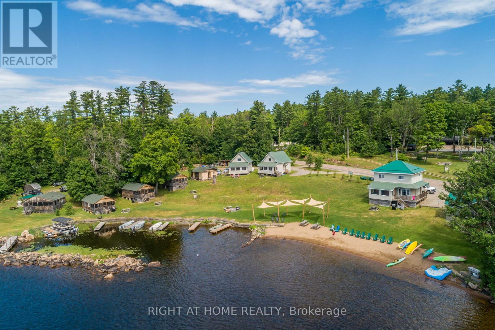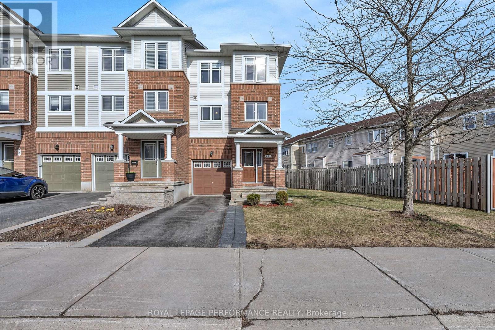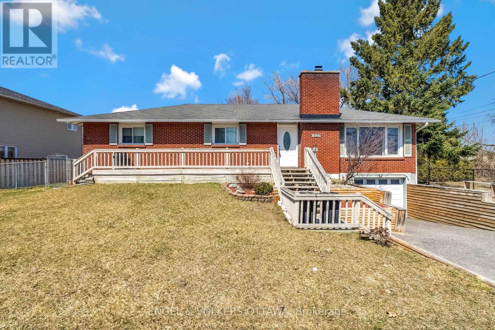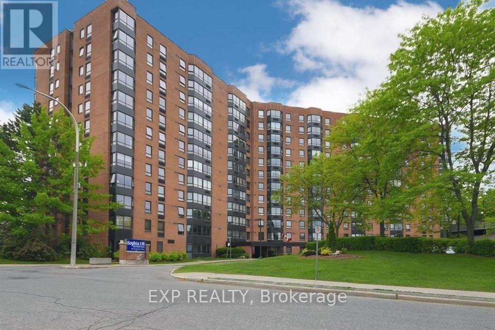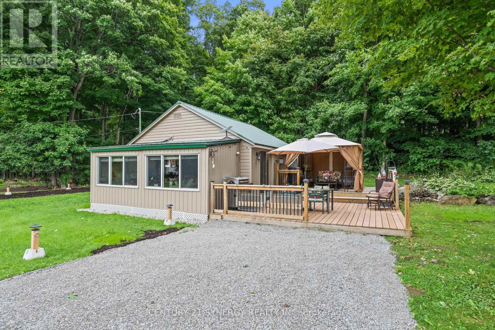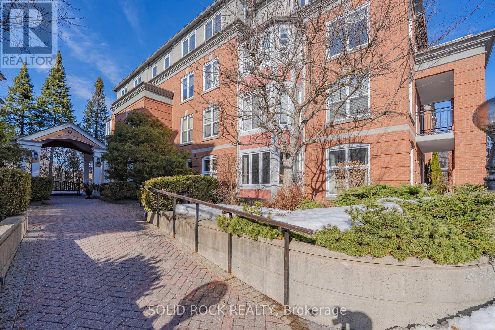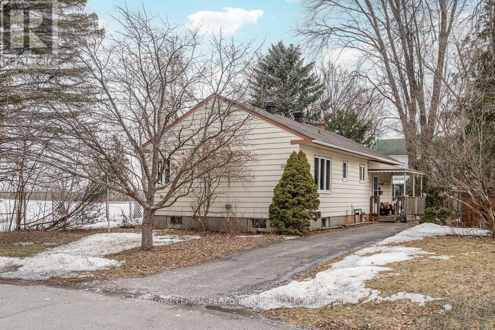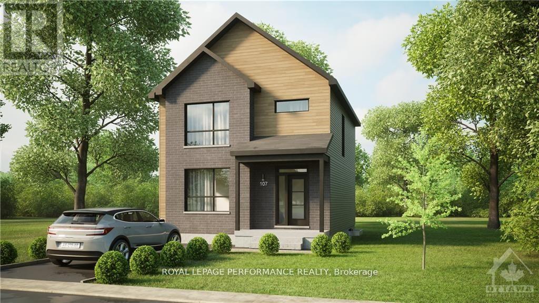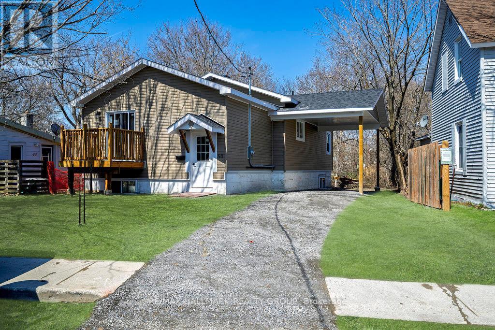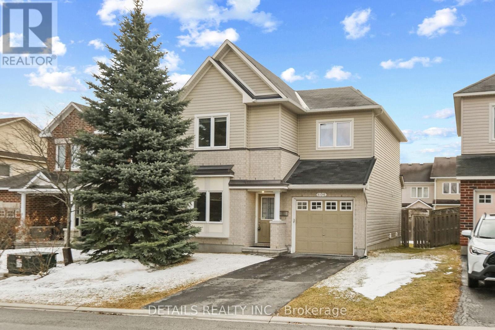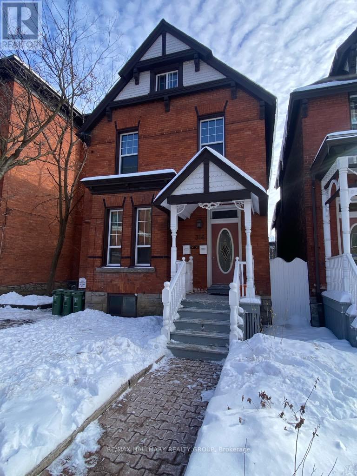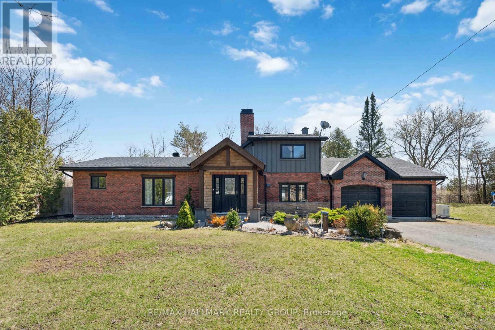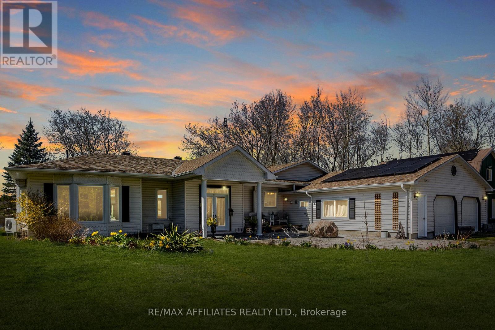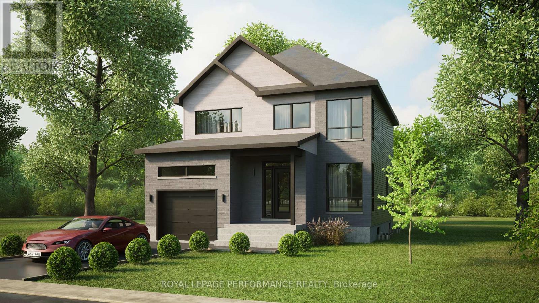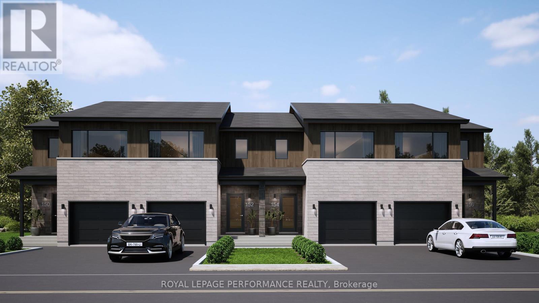Ottawa Listings
172 Chapman Mills Drive
Ottawa, Ontario
Location, potential, and convenience - this one has it all! This two-bedroom, three-bathroom unit spans two levels and is the perfect blank canvas for first-time buyers, down-sizers, or investors who are ready to make it their own. Each bedroom comes complete with an ensuite and oversized closet, while the main living space is bright, spacious, and ready for everyday life or entertaining. With in-unit laundry, a separate storage area, and private balcony with direct access to green space, this ground-floor gem offers easy living. Bonus: your parking spot is right at your back door! And the best part? You're only a short stroll from everything you could need - groceries, restaurants, bakeries, banks, and even Shoppers Drug Mart. Convenience is truly at your doorstep. *New Fridge & Oven are being delivered May 1st!* (id:19720)
Keller Williams Integrity Realty
44 Appleby Pvt
Ottawa, Ontario
Welcome to 44 Appleby Pvt, a beautifully renovated and move-in ready CORNER UNIT townhouse located in the established and desirable Rideau River Estates. This updated, freshly painted (2025) three storey home offers privacy with no front or back neighbors, along with an ideal location near public transit, Carleton University, Rideau Canal, Hogs back, Mooney's Bay and downtown Ottawa. This stylish home features 4 spacious bedrooms and 3 baths, with an array of recent renovations adding to its appeal. On the main level, you'll find a large bedroom (currently used as a family room) with walkout access to a fully fenced backyard. This level also offers a convenient 2-pc bath. The Spacious second floor boasts an open concept living/dining area with modernized vinyl flooring (2025) and abundant natural light streaming in through its large windows all day. The updated eat-in kitchen impresses with its new countertops (2025) and freshly painted cabinets (2025), offering plenty of storage space alongside new appliances, including stove (2025), microwave (2025) and refrigerator (2024). On the upper level, you'll find three well sized bedrooms and two full (4pc) bathrooms, including a large primary suite with an ensuite bath. As an added bonus, this house comes with two parking including an attached garage and a fully private driveaway. Recent upgrades include new stair carpet and railings (2025), modern light fixtures (2024) throughout, a newly replaced front and back door (2023), dishwasher (2022) and a rear fence in the backyard (2023). As part of the condo community, you'll also enjoy access to an outdoor pool and playground. This renovated townhome is perfect for anyone including first-time home buyers and investors who are seeking a comfortable and stylish space in a prime location. Opportunity not to be missed! (id:19720)
Keller Williams Integrity Realty
128 Woodhurst Crescent
Ottawa, Ontario
Welcome to 128 Woodhurst Crescent! This beautifully maintained 3-bedroom, 2.5-bath townhouse offers spacious, modern living in a great neighbourhood. The stylish kitchen features granite countertops, a walk-in pantry, and a brand-new fridge. Enjoy hardwood flooring on the main level, along with a fully fenced and interlocked backyard, ideal for entertaining or relaxing. Recent upgrades include new custom window blinds, a high-efficiency heat pump to help reduce gas costs, a brand-new humidifier, and a new washer and dryer (2023). With 3 parking spaces and thoughtful finishes throughout, this home delivers the perfect combination of comfort, convenience, and value. (id:19720)
RE/MAX Hallmark Realty Group
155 Fordham Private
Ottawa, Ontario
Next to Canada Experimental Farm, this 2 bedroom and 2 bathroom townhouse will delight a professional couple or small family living on a quiet street centrally located to all amenities with great neighbours. A good size entrance provides access to the stairs for the 2nd level with hardwood floors in the living room with open concept to the dining area. The Kitchen has ceramic tiles with a breakfast area next to patio doors to the balcony overlooking the back yard. A powder room is conveniently available on the same level. The upper level features two generously proportioned bedrooms and a full bathroom. The finished basement has a family room that could be used as an extra bedroom with patio doors to the back yard. An additional lower level where the furnace is located is perfect for storage or work shop. You will enjoy the bicycle path behind the house and the proximity to all the shopping, schools, transit, parks, hospital, professional services, great restaurants and so much more. Close enough to the highway for quick access but far enough to not hear the traffic. You will want to see it today! Fees $77.50/mth. (id:19720)
RE/MAX Hallmark Realty Group
1602 - 111 Champagne Avenue
Ottawa, Ontario
Welcome to SOHO Champagne! This beautifully upgraded 1-bedroom, 1-bathroom condo features a custom floor plan designed for modern living. Enjoy breathtaking panoramic sunset views of the Gatineau Hills from an expansive private terrace, ideal for unwinding or entertaining. Inside, no detail has been overlooked. The home boasts high-end finishes throughout, including stainless steel and integrated appliances, ample prep space, and a spacious pantry. Quartz countertops elevate the kitchen and bathroom, while hardwood flooring adds warmth to the open-concept design. A full-size washer and dryer and custom closet system located in the bedroom add convenience to this already functional space. Perfect for young professionals, down sizers, or as a pied-a-terre, this unit combines luxury with practicality. Enjoy world-class amenities, with easy access to the O-Train and all the vibrant offerings of the neighbourhood. LOCKER INCLUDED. COMES FULLY FURNISHED. Parking can be rented. (id:19720)
RE/MAX Hallmark Realty Group
2626 Elmhurst Street
Ottawa, Ontario
To be sold together with *00 ALPINE AVENUE * Premium corner lot - 172.31FT OF FRONTAGE FACING ALPINE - 100FT FACING ELMHURST. The value lies in the land! Development opportunity with endless options. This enormous corner lot offers the potential for a quality project, Semi's - Singles or a combination with or without the current house. The house is currently occupied, needs some updates but good bones, nice hardwood flooring, large principle rooms, lots of character and charm. House being sold "AS IS WHERE IS" no representations nor warranties. Buyer to confirm options with their own due diligence. Fabulous location - park like setting through out the area, steps to Frank Ryan Park, steps to Lincoln Fields new Transit Way station, short drive to Carlingwood and Bayshore Shopping Malls, short drive to Ottawa River Parkway and Highway. See attachment for both legal descriptions and see Realtor for more information including Tree Report and Interior photos. (id:19720)
Tru Realty
799 Trojan Avenue
Ottawa, Ontario
Step inside this beautifully updated all-brick semi-detached bungalow and immediately feel at home. Located in the quiet, family-friendly neighborhood of Castle Heights just minutes from downtown this property offers modern comfort and timeless charm throughout. The interior has been extensively upgraded, beginning with newly refinished high-quality original flooring that flows seamlessly through the spacious, sun-filled living areas. The bright and inviting kitchen features brand-new stainless-steel appliances, ample cabinetry, and a layout that's perfect for both everyday living and entertaining. Generous bedrooms provide plenty of space for rest and relaxation, while the updated picture window and new doors enhance energy efficiency and bring in natural light. Additional upgrades such as a new roof and air conditioning system add peace of mind and long-term value. Downstairs, a fully equipped In-Law Suite with a separate entrance offers a massive kitchen, full bathroom, large bedroom, and a bonus room ideal for multigenerational living, rental income, or added flexibility. Outside, the pride of ownership continues. A 6-foot PVC fence ensures privacy all around, while the classic brick exterior adds enduring curb appeal. Enjoy the interlock driveway, stamped concrete walkway, and a backyard patio perfect for summer gatherings. The in-ground sprinkler system keeps the lawn lush, and a dedicated workshop adds practical function. This move-in-ready home is close to parks, shopping, recreation, transit, and other key amenities. Whether you're a first-time buyer, growing family, blended household, or savvy investor looking to live in one space and rent the other, this is a rare opportunity to own a versatile and beautifully maintained property OPEN HOUSE SATURDAY, SUNDAY 2PM-4PM (id:19720)
RE/MAX Hallmark Realty Group
626 Simoneau Way
Ottawa, Ontario
48 hrs irrevocable on all offers as per form 244. Beautiful single family home with 3 bedrooms and 1.5 bathrooms in desirable Fallingbrook close to all amenities and walking distance to schools and parks. Private south-facing hedged backyard. You are greeted by the open concept main floorplan. The living room has a wood fireplace, formal dining room, eat-in kitchen with coffee bar and 2 piece powder room. The patio door takes you out to the back deck where there is space to garden and play. The second floor has 3 good-sized bedrooms and a renovated 3 piece modern bathroom (shower only). The unfinished basement is where you will find the laundry and a large area that is framed, insulated and sub-floor ready. Close to excellent schools, parks, shopping, recreation, public transit etc. Simply move in and enjoy! Pictures have been virtually staged. Roof Shingles (2024) Hot Water Tank is owned. Microwave / Range (2023) Gas BBQ line included. (id:19720)
Century 21 Synergy Realty Inc
Keller Williams Integrity Realty
512 Pilot Private
Ottawa, Ontario
OPEN HOUSE: Sunday, April 27, 2-4 P.M. Maintenance free living in this nearly new END/UPPER unit condo townhouse with no side neighbours. Built in 2022, enjoy living in the family community of Stittsville within walking distance to stores and parks. Natural light (since it has extra side windows!) fills this open concept main level with modern easy clean light grey laminate flooring. Upgraded kitchen design with light coloured, soft close cabinets and sleek stainless steel hood fan complimented by the white subway tile backsplash. Sizeable breakfast bar and island creates ample counter prep space. Pantry closet for additional storage space next to the kitchen. Spacious balcony off the main level to relax on summer evenings without the hassle of yard maintenance. Powder room for guests on the main level. Upstairs you have 3 bedrooms, the main 4 pc bathroom and a laundry closet with storage space. Primary bedroom features walk in closet and a balcony to unwind outdoors. Designated parking spot you can see from your place. Live in Kanata with 3 bedrooms for this low price! Make your showing today! LOW condo fees! Pets allowed! (id:19720)
Solid Rock Realty
2566 Waterlilly Way
Ottawa, Ontario
Highly recommended: Stunning, move-in Ready 2018 built, 3 bedroom townhome! Newly Renovated with Modern Design! Charming and Elegant. Charming and Elegant. Located in a premium community near Barrhaven Town Centre, offering ultimate convenience! Two-Story Townhouse: 3 spacious bedrooms, 2.5 bathrooms, backyard facing south, tons of natural light. Modern Kitchen: New Granite breakfast bar countertop (2025) + sleek white cabinets, both stylish and functional. New carpet on staircases (2025). New vinyl flooring (2025) throughout: Showcasing quality and elegance Master Suite: Walk-in closet + private ensuite bathroom. Generously Sized Bedrooms: With a separate full bathroom. Fully finished basement ideal for family entertainment or office. Single Garage, Long driveway. Close to restaurants & shopping plazas, Comfortable & Convenient: Your ideal choice for safe living! (id:19720)
Keller Williams Integrity Realty
3 Elmdale Avenue
Ottawa, Ontario
OPEN HOUSE APRIL 27TH CANCELLED. Step beyond the curb and into a home where character, and functionality come together seamlessly. This quaint 4+1 bedroom, 2-bathroom home in highly sought-after Lindenlea offers the perfect blend of historic charm and comfort. Crisp neutral tones, period details, and California shutters create an atmosphere of timeless elegance. The bright, open-concept living and dining area is ideal for entertaining or relaxing with family, while the updated kitchen provides direct access to a private backyard oasis perfect for morning coffee or summer gatherings. The finished lower level, complete with a separate entrance, offers exceptional flexibility ideal for a guest suite, home office, or recreation room. Located in one of Ottawa's most beloved neighbourhoods, enjoy the village feel with top-rated schools, parks, shops, and dining just minutes from your door. With sophisticated finishes and thoughtful updates throughout, this move-in ready gem is your opportunity to join a vibrant and welcoming community. 48 Hour Irrevocable on all Offers. (id:19720)
Royal LePage Team Realty
88 Abaca Way
Ottawa, Ontario
Welcome to this beautifully located Stittsville home, tucked away on a quiet street yet just steps from shops, restaurants, gyms, parks, and top-rated schools. This four-bedroom, three-bathroom home is the perfect blend of convenience and comfort, featuring a bright and open main floor layout filled with natural light. The inviting living room includes a cozy fireplace, while the spacious mudroom off the garage adds the functionality every family needs. Upstairs, the primary bedroom offers a private retreat with an ensuite bathroom and access to your own balcony perfect for a quiet morning coffee. The finished basement provides extra space for a playroom, home office, or movie nights. Outside, the fully fenced yard is ideal for entertaining, complete with a deck, pergola, and room to enjoy the seasons. A fantastic opportunity in a family-friendly neighbourhood you'll love to call home. (id:19720)
Keller Williams Integrity Realty
2209 - 1081 Ambleside Drive
Ottawa, Ontario
Stunning one-bedroom apartment for rent in a prime waterfront location, featuring underground parking and access to exceptional amenities including a heated indoor pool, sauna, fitness room, tuck shop, library, and shared workshop perfect for those seeking luxury and convenience with all your utilities included! This bright, modern unit boasts an open-concept layout, functional kitchen, and breathtaking water views. Enjoy the vibrant neighbourhood with easy access to dining, shopping, transit, and scenic waterfront trails. Ideal for professionals or someone downsizing, this rental includes secure underground parking and a 24/7 monitored building. Available immediately don't miss this rare opportunity! Contact us today to view. (id:19720)
Engel & Volkers Ottawa
40 - 1250 Mcwatters Road Road
Ottawa, Ontario
WHAT??? A Bungalow townhouse?!? Single level living in a condo community, conveniently located near the highway, shopping and IKEA. With your own private yard, an open concept floor plan and in-Unit laundry - this place is IDEAL for people that are starting out, looking for a rental near Algonquin or are interested in downsizing but don't want "big bungalow" prices. This unit has been tastefully updated and might be the exact unit you have been looking for. The units in this complex were subject to a special assessment but this one has that paid off already - just move in and enjoy. Parking is spot # 21. Be sure to look at the 3D virtual tour (id:19720)
Red Moose Realty Inc.
5253 Calabogie Road
Greater Madawaska, Ontario
Ultimate waterfront living on Calabogie Lake with over 500 feet of shoreline! This property consists of 4 residential houses along with 5 log cabins. A+ waterfront featuring two sandy beach areas for swimming and a docking area surrounded by a seawall, creating your own private marina. This is a property for the whole family to enjoy all year round. A stone's throw away to all of Calabogie's amenities. Spend your summer golfing Calabogie Highlands, fishing and boating on the Lake, racing at Calabogie Motorsports, biking on the K&P or hiking Eagles Nest. In The winter, spend your days on the slopes of Calabogie Peaks, skating / ice fishing on the frozen lake right outside your doorstep, or hop onto the snowmobile trail that runs adjacent to the property. This is your chance to purchase what could be the best property on Calabogie Lake. (id:19720)
Right At Home Realty
514 Bryce Place
Ottawa, Ontario
This exceptional 4-bed, 5-bath home is in the heart of Jackson Trails and nestled on a premium south-facing lot with no rear neighbours & backs onto a park. Step inside to find an open-concept layout with hardwood flooring throughout. At the front of the home, the formal living & dining rooms offer elegant spaces for entertaining. The central hardwood staircase is open to the 2nd floor & overlooks the spacious family room & incredible kitchen. A chefs dream, this kitchen boasts custom cabinetry, ample cupboard & counter space, a massive island with a breakfast bar, walk-in pantry, stainless steel appliances (including a wall oven & speed oven), & a wine fridge. The main floor also offers an office, powder room, & a mudroom with access to the oversized 2-car garage. Upstairs, the open & airy landing leads to 4 bedrooms & a large laundry room. The primary suite is a retreat, featuring a walk-in closet & a luxurious 5-piece ensuite with a glass shower & soaker tub. The 2nd bedroom also boasts its own walk-in closet & ensuite. The 3rd & 4th bedrooms are bright & well-sized, with easy access to an additional full bathroom. The walk-out basement is bright & airy with a spacious open-concept rec room perfect for entertaining, a home gym, a game area, & powder room. French glass doors open seamlessly to the covered patio, creating a perfect indoor-outdoor flow so you can step outside to your incredible backyard oasis. Your new yard boasts an inground saltwater pool, hot tub, covered patio, & an upper deck with clear railings & a gas BBQ. Additional standout features include custom blinds, upgraded lighting throughout, a 200-amp electrical service (EV ready), & a built-in speaker system that extends throughout the main floor, upper deck, lower patio, & even rock speakers by the pool. Tucked away on a quiet cul-de-sac with no through traffic, this home is just minutes from shopping, restaurants, schools, parks, & walking trails. (id:19720)
Keller Williams Integrity Realty
147 Millgreen Crescent
Ottawa, Ontario
Welcome to this exceptional, custom built & freshly painted and rarely offered single family home with 8 BEDROOMS and 8 BATHROOMS. This spacious and centrally located home features over 3,300 sq.ft. of above grade living space, and is nestled on an extra-deep 133 ft lot in the heart of Beacon Hill. Thoughtfully designed for multigenerational living, this one-of-a-kind property offers flexibility, comfort, and room for the entire family. Step inside to be greeted by soaring ceilings and an impressive double grand staircase that sets the tone for the elegant formal living and dining areas. The open layout flows seamlessly into the kitchen and family room, where you'll find granite countertops, abundant cabinetry, and a bright eat-in area perfect for casual meals. The main floor features two generously sized bedrooms, including one with a private 4-piece ensuite ideal for guests or aging family members plus an additional full bathroom. Convenient main floor laundry adds practicality to everyday living. Upstairs, the luxurious primary suite offers a peaceful retreat with a large sitting area, walk-in closet, and a spa-like 5-piece ensuite. Three more well-appointed bedrooms complete the upper level, one with its own ensuite, and the others sharing an additional full bath. The lower level is brimming with extended living space, featuring two self-contained in-law suites plus a versatile rec room or den with its own ensuite bathroom. Outside, the fully fenced backyard is a blank canvas for your dream outdoor oasis; there is even space for a pool and a west-facing patio to soak up the afternoon sun. This home is the perfect blend of elegance, functionality, and space ideal for todays modern multigenerational family. Don't miss out on this rare gem. Contact us today to book your private showing! Contact listing agent for a copy of the floorplan. (id:19720)
Keller Williams Integrity Realty
A - 42 Lytle Avenue
Ottawa, Ontario
Welcome to Unit A at 42 Lytle Ave! This newly constructed 3 bed, 2 full-bath upper unit has all that you are looking for - while offering tranquil rural living, still being in the middle of the city! Close to all amenities, shopping, transit, biking/walking trails & only 25 mins to downtown Ottawa! As you walk in to the main level you are hit with tons of natural light in the spacious & open concept living/dining room areas, large kitchen offers tons of cabinet/counter space and has a gas stove, and convenient walk-out to a large backyard. Continuing along down the hall you have 3 spacious bedrooms, 2 full baths with the most modern of finishes, 1 of which is a full bath 3PC en-suite with stand-up glass enclosed shower. Tenant to pay: Hydro & Gas. Parking for 3 vehicles in tandem, with 1 inside the garage are included! Snow removal of driveway & lawn maintenance also included! Available as of June 1st! (id:19720)
RE/MAX Hallmark Realty Group
A - 22 Steel Street
Ottawa, Ontario
Welcome to this stylish and rarely available freehold end unit townhome, on a pie-shaped corner lot in desirable Cardinal Heigts. Built by Minto in 2007, this 3-bedroom + main floor family room/den, 3-bathroom home offers space, comfort, at an unbeatable location. The main level features a spacious family room or den with backyard access, a powder room, and inside entry to the garage. On the second floor, enjoy a bright eat-in kitchen, a formal dining area, and a large living room with pot lights & gas fireplace and access to the upper level patio with natural gas BBQ. Upstairs, the primary suite includes a walk-in closet and 4-piece ensuite with deep soaker tub. Two additional generously sized bedrooms, a full bathroom, and a linen closet (can easily convert to laundry area) complete the third level. Hardwood floors run throughout the bedrooms and upper hallway, and large windows fill the home with natural light.The basement offers a laundry area, wine cellar, utility area, leaving lots of room for storage. Oversized east-exposed yard with raised planters and storage cabinet. Located a short walk from the LRT, Gloucester Shopping Centre, CSIS, NRC, the Ottawa River Pathway Network, Costco, dining, golf course, and more. Roughed-in for central vacuum. This is urban living at its best. No association fees. (id:19720)
Royal LePage Performance Realty
5410 Rockdale Road
Ottawa, Ontario
Charming Custom Scandanavian Scribe Log Home (Logs as large as 24" in diameter). Just 20 Minutes to the City! Escape the hustle and unwind in this stunning log home nestled on a serene 3-acre lot just outside the village of Vars with tremendous possibilities of adding a coach home or/and large workshop. Enjoy breathtaking sunsets and a panoramic view that even includes fireworks from the Peace Tower, no neighbours in sight. This beautifully crafted home offers 3 bedrooms (1+2) and a bright, open-concept main floor featuring soaring 28-foot ceilings in the great room and a cozy wood stove. Natural light floods the space through large windows, while the kitchen boasts ample counter space, black stainless steel fridge black dishwasher, and a black gas stove. The primary bedroom is a true retreat with heated flooring throughout the bedroom, walk-in closet, and spa-like ensuite. The ensuite includes double sinks, dual shower heads, and a natural stone floor for a luxurious touch. Overlooking the great room is a spacious 23.6-foot loft, perfect for a home office, reading nook, or creative space. Outdoor living is a dream with expansive decks at the front and back of the home, ideal for relaxing or entertaining. The beautifully landscaped yard spans the entire 3-acre lot, offering privacy and tranquility.The lower level includes a large family room and two generous bedrooms, making it perfect for guests or family. The laneway accommodates 10+ vehicles with ease.This peaceful setting blends rustic charm with modern comforts all just a short 20-minute drive to the city. (id:19720)
Royal LePage Team Realty
1427 Rosebella Avenue
Ottawa, Ontario
Welcome to this spacious bungalow in the highly sought-after Blossom Park neighborhood! Step into a cozy living room with a charming wood-burning fireplace, seamlessly flowing into the beautifully updated kitchen (2023), featuring a large granite island, sleek granite countertops, and ample cabinetry. Perfect for entertaining, the kitchen opens into the dining room, creating an inviting space for gatherings. The main level boasts two generous bedrooms, plus a primary bedroom with a walk-in closet and a newly renovated ensuite (2023). The main bathroom has also been fully updated (2023) for modern comfort. A convenient main-level laundry room adds to the ease of living. The versatile basement, with brand new carpet (2025), offers endless possibilities, use it as a family room, home office, or entertainment space with its built-in bar. Updated basement windows (2024) add brightness. Outside oasis, enjoy a massive and partially hedged yard with new fencing (2024), a deck, a storage shed, and plenty of privacy. Perfectly located near the airport, the upcoming Hard Rock Casino & Hotel, EY Convention Centre, public transit, top-rated schools, restaurants, shopping, and more. Don't miss this incredible opportunity to call this home your own! (id:19720)
Engel & Volkers Ottawa
1013 - 80 Sandcastle Drive
Ottawa, Ontario
This meticulously maintained 2-bedroom plus office, 2-bathroom condominium at 80 Sandcastle Drive in Ottawa's desirable Leslie Park neighborhood offers a spacious and inviting living space. The open-concept design features a kitchen with timeless white cabinetry and stainless steel appliances, seamlessly connecting to the living and dining areas through a convenient pass-through window. Hardwood floors throughout the unit add warmth and elegance, while large windows invite abundant natural light, creating a bright and airy atmosphere. Both generously sized bedrooms provide ample space for relaxation. The well-appointed main bathroom ensures comfort and convenience for residents and guests alike. Residents can enjoy a variety of amenities within the well-maintained building, including an outdoor swimming pool, exercise room, sauna, party room, library/lounge area and ample laundry facilities. A dedicated parking spot in the underground garage adds to the convenience. Situated in a prime location, this condominium offers proximity to numerous amenities, including Queensway Carleton Hospital, Bayshore Shopping Centre, Algonquin College & College Square, and easy access to Highway 417, providing a comfortable and convenient lifestyle in one of Ottawa's sought-after communities! (id:19720)
Exp Realty
58 Lindhurst Crescent
Ottawa, Ontario
This beautifully maintained 3 +1 bedroom, 4 bath home in desirable Briargreen exudes pride of ownership. Situated on a generously sized pie-shaped lot with no rear neighbors, this property offers exceptional privacy, enhanced by mature cedar hedges. The main floor features a spacious eat-in kitchen, formal dining room, and an inviting living room with a stunning wood-burning fireplace. A rarely offered addition beside the living room provides an excellent flex space to suit your household's needs and a separate mudroom with heated flooring! Upstairs welcomes you with a spacious primary bedroom with a full ensuite bathroom, along with two generously sized secondary bedrooms and a large family bathroom. Both bathrooms on this level feature double vanities. The lower level offers a perfect balance of finished space and storage. A spacious bedroom with ample closet space, several large windows, and another full bathroom create an ideal space for a nanny suite or teen retreat. Imagine enjoying gatherings with friends and family in the peaceful, south facing backyard, complete with a heated saltwater pool and a newly constructed deck. Walking distance to a variety of schools and parks (Briargreen PS offers French Immersion next year), easy access to transit, both 417/416 highways, shopping and more! Addition/mudroom 2018, deck 2019, windows 2014/2018, pool heater & salt system 2018, roof 2021, front door 2018, Patio doors 2015/2018, Attic Insulation 2019, Furnace installed in 2013 and warrantied until 2028. (id:19720)
RE/MAX Affiliates Realty Ltd.
846 Ub8 Road
Rideau Lakes, Ontario
Introducing a stunning 3-season cottage that has been extensively renovated in 2023! Updates include: Flooring Throughout, Insulation, Plumbing, Bathroom, Heat pump, Windows, Driveway, Vinyl Board & Batten Siding, Skirting & the list goes on. This turn-key 3-bedroom gem is designed to impress, with a bright, open-concept kitchen, living, & dining area featuring a fireplace & heat pump, also soaring vaulted ceilings throughout for a spacious and airy feel. Every detail has been carefully updated to provide modern comfort while preserving the charm of a classic cottage escape. Located just across the road is your swimming area & boat launch. That's not all, also included in this purchase is a lot down the lane, west of the cottage, measures 50'x115'. The boat launch & separate lot do have right of ways attached to them. Water is turned off, needs a heat line added for year round use. If you're looking for a personal family retreat or a fantastic investment opportunity for weekly rentals, this cottage is it. $50/year road maintenance fee. (id:19720)
Century 21 Synergy Realty Inc
Lot 7b Juniper Street
The Nation, Ontario
**OPEN HOUSE THIS SUNDAY FROM 2- 4 PM @ 235 BOURDEAU **Welcome to Willow Springs PHASE 2 - Limoges's newest residential development! This exciting new development combines the charm of rural living with easy access to amenities, and just a mere 25-minute drive from Ottawa. Now introducing 'The Vermont 1-car (E1)', a to-be-built detached 2-story featuring 1742 sq/ft of living space, 3 beds, 1.5 baths, 1-car grg, and a great list of standard features. Sitting on a premium lot, backing onto a ravine with no rear neighbors (lot premium applicable in addition to the current asking price). Experience all that the thriving town of Limoges has to offer, from reputable schools and sports facilities, to vibrant local events, the scenic Larose Forest, and Calypso the largest themed water park in Canada. Anticipated closing as early as Fall/Winter 2025 (date TBD). Prices and specifications are subject to change without notice. Photos are of a previously built 'Vermont' 2-car with upgrades. Now taking reservations for townhomes & detached homes in phase 2 ! (id:19720)
Royal LePage Performance Realty
Th-152d Cypress Street
The Nation, Ontario
**OPEN HOUSE THIS SUNDAY FROM 2 - 4 PM @ 235 BOURDEAU **Welcome to Willow Springs PHASE 2 - Limoges's newest residential development! This exciting new development combines the charm of rural living with easy access to amenities, and just a mere 25-minute drive from Ottawa. Introducing the "Lincoln (End Unit E1)" model, a stylish two-story townhome offering 1,627 sq. ft. of thoughtfully designed living space, including 3 bedrooms, 1.5 bathrooms (2.5 available as an option), and a host of impressive standard features. Experience all that the thriving town of Limoges has to offer, from reputable schools and sports facilities, to vibrant local events, the scenic Larose Forest, and Calypso the largest themed water park in Canada. Anticipated closing as early as Fall/Winter 2025 (date TBD). Prices and specifications are subject to change without notice. Now taking reservations for townhomes & detached homes in phase 2! (id:19720)
Royal LePage Performance Realty
A - 520 Clarence Street
Ottawa, Ontario
Discover this bright and inviting 2nd-floor apartment in a charming duplex at 520 Clarence, nestled in the heart of Ottawa's Lower Town. Perfectly positioned for urban convenience and natural escapes, this centrally located gem offers easy access to Byward Markets bustling dining and nightlife, Rideau Streets shopping hubs, and the eclectic boutiques of Beechwood Village. Adjacent to the sought-after Sandy Hill neighborhood, the property is ideal for University of Ottawa students or professionals, with campus access just minutes away. Steps from the serene Rideau River and scenic pathways like the Cummings Walking Bridge, you're also moments from lush green spaces such as Strathcona Park and Stanley Park. The apartment itself boasts two spacious bedrooms, an eat-in kitchen for casual meals, a combined dining/living area for entertaining, and a private covered porch perfect for relaxing mornings or evening unwind sessions. Enjoy the best of city living and nature in this prime location. Your new home awaits!Highlights:2 bedrooms, 1 bathroom (upper duplex unit)Eat-in kitchen + open dining/living area Covered porch with peaceful views Walk to universities, shops, parks, and riverfront trails Centrally located near transit, Sandy Hill, and downtown attractions. Rental application, Full credit record, Photo ID, Job letter/Pay stub/reference letter/income statement is required. (id:19720)
Home Run Realty Inc.
106 - 11 Durham Pvt
Ottawa, Ontario
A sun-drenched home is quite rare in a city like Ottawa. Durham Pvt shatters all preconceptions of condo living. Four floors and an intimate community offer sophisticated, dignified living at the highly sought-after Governor's Gate in New Edinburgh. This convenient ground-floor unit, with no stairs, and easy accessibility, offers exceptional privacy, elegant finishes, and a serene, treed view. Expansive living and dining areas with large windows, luxurious crown molding, 9 ft ceiling, and fully open concept design. Perfectly Positioned for South & West Exposure. Tranquil Private Terrace, enjoy morning coffee or evening relaxation with a picturesque. Ample crisp white cabinetry matches white appliances, complete with a cozy breakfast. The second bedroom and full bath are perfect for guests, as well as a home office or extra living space. 5-piece ensuite with a soaker tub, all bathrooms in luxury marble accents. The whole unit has been freshly painted, with high-end Canada-made engineered hardwood throughout. The condo common areas were newly painted, with upgraded furniture and light fixtures, and brand new carpet & door handles. Indoor heated underground parking and an extra-size locker are included. Beauty in every detail, comfort in every corner. This is More than a condo- it's a lifestyle upgrade in Ottawa's finest neighborhood. Only minutes away from downtown Ottawa, Rideau River, and the amenities of Beachwood Village. Discover this hidden oasis in the city and how easy it is to call home. (id:19720)
Solid Rock Realty
167 Mafeking Avenue
Ottawa, Ontario
Welcome to 167 Mafeking Avenue in the heart of Manor Park! This charming 3-bedroom bungalow offers a truly unique setting, backing onto the RCMP grounds where you just might find horses strolling up to your fence! With no neighbours on the left side, this home provides an exceptional level of privacy and tranquility. Step inside to find a functional kitchen with an eat-in area, perfect for casual meals. The open-concept living and dining space is bright and inviting, offering direct access to a large deck overlooking the RCMP grounds, an ideal spot for morning coffee or summer gatherings. The main level also features three spacious bedrooms and a 4-piece bathroom. Pristine hardwood floors lie beneath the carpet (as seen in the primary bedroom), giving you the option of a classic hardwood look throughout. Downstairs, the versatile lower level is ready for your personal touch. Whether you envision a recreation room, home office, gym, or workshop, theres plenty of space to make it your own. This level also includes ample storage, a 3-piece bathroom, and a dedicated laundry area for added convenience. Don't miss out on this one-of-a-kind opportunity to live in a peaceful and picturesque location. Visit www.nickfundytus.ca for more information! This special home wont last long, schedule your viewing today! (id:19720)
Royal LePage Performance Realty
238 Bourdeau Boulevard
The Nation, Ontario
**OPEN HOUSE SUNDAY FROM 2 - 4 PM @ 235 BOURDEAU**Welcome to Willow Springs - Limoges's newest residential development! Discover this brand-new community, strategically located to provide a blend of rural tranquility, convenient access to amenities & a mere 25-min drive to Ottawa. Now introducing 'The Nyx (E3)', a detached 2-story featuring 1622 sq/ft of living space, 3 beds, 2.5 baths, quartz counters, central AC & a great list of standard features. Crafted by Landric Homes (aka the multi-award-winning 'Construction LaVerendrye' in QC). Construction LaVerendrye, celebrated for their expertise, excellence & quality of construction, consistently upholds these standards in every new development. Explore Limoges: reputable schools, sports complexes, ample local events, picturesque Larose Forest, Canada's largest themed water park (Calypso) & more. Closing date as early as Fall/Winter 2025 (TBD). Prices & specs subject to change without notice. (id:19720)
Royal LePage Performance Realty
50 Carss Street
Arnprior, Ontario
***OPEN HOUSE SUN APR 27, 200-400PM *** BE ONE OF THE FIRST TO VISIT THIS 5 STAR RENO TUCKED AWAY ON A SECLUDED RAVINE LOT IN A QUIET CORNER THATS JUST A FEW MINUTES STROLL TO HISTORIC DOWNTOWN ARNPRIOR. WONDERFULLY OPEN FLOOR PLAN FLOWS EASILY OUT OF LIVING RM TO RAISED LOUNGING DECK. CLEAN WHITE KITCHEN CABINETRY. PRIMARY BEDROOM FEATURES FULL ENSUITE BATH WITH DIRECT ACCESS TO STEP-SAVER MAIN FLOOR LAUNDRY. MAIN BATH FEATURES FULL WIDTH WALK-IN SHOWER. 3RD BEDROOM/ FAMILY RM TO BE FINISHED ON LOWER LEVEL PRIOR TO CLOSING. GOOD POSSIBILITY OF INCORPORATING THAT 3RD BEDRM INTO A FULL 2 BEDRM SECONDARY UNIT AFTER COMPLETION. ANNUAL GROSS RENTAL INCOME FOR THAT UNIT COULD THEN LOOK LIKE ... $30,000 (est??) & THAT'S AN INVESTMENT THAT COULD PAY FOR ITSELF IN JUST A FEW YEARS (!!!) IMPERIAL RM DIMENSIONS - LR(M)14-6x12-6 DR(M)11-3x10 KIT(M)14-2x11-5 MBR(M)11-8x11 ENS4(M) 0-11x5 BR(M)10x9-9 BTH3(M)10-9x5 LDRY(M)11-0x6-9 BR/FAM RM(L)14-3x12-3 (id:19720)
RE/MAX Hallmark Realty Group
377 Dominion Avenue
Ottawa, Ontario
A modern, custom-built home in the heart of Westboro-designed for professionals who appreciate contemporary architecture, clean lines, and high-tech living. Every detail is-thoughtfully curated, from high-end hardwood flooring on all three levels to the striking glass-panel staircase. This home is as intelligent as it is stylish, featuring WiFi-controlled-heating/cooling, smart door locks, automated light switches, and motion sensors for seamless-convenience and efficiency. The open-concept main level is an entertainer's dream, featuring built-in appliances, minimalist quartz countertops, and full-wall stone tiling for a sleek, modern touch. No clutter-just effortless living. The second floor boasts a spacious living area bathed in natural light, a bright bedroom (or office), and a sleek 4-piece bath. The entire third floor is your private retreat-a luxurious primary suite, custom walk-in closet, and spa-like ensuite with large-format floor-to-ceiling tiles, a glass shower, and quartz finishes. The fully finished basement provides versatile space-perfect as an additional living area, home gym, or wellness retreat, complete with an optional indoor sauna and stylish 3-piece bath. Step outside to your private backyard oasis designed for relaxation and entertainment. Unwind in an optional hot tub, host gatherings on the deck, or fire up the grill with a natural gas BBQ hookup. Located just 100 meters from the LRT station, with easy access to the river, Westboro Beach, bike paths, and vibrant shops, this home blends modern luxury, smart technology, and urban convenience-completely move-in ready. Parking spot is non-conforming use. Inclusions: Induction stovetop, microwave, fridge, dishwasher, washer, dryer, alarm system, water tank, humidifier, heated bathroom floor, Starphire glass table + 4 chairs, 40 Insteon smart switches, 3 motion sensors, Ecobee thermostat, 2 Kwikset WiFi/Bluetooth locks, window blinds. (id:19720)
Grape Vine Realty Inc.
9093 County Rd 22 Road
Edwardsburgh/cardinal, Ontario
Welcome to your own private oasis! Drive up the private scenic laneway to discover this hidden gem. Nestled on 26 acres of pure tranquility. This Home has so much to offer, 3 Bedrooms, 3 Baths, plus a Nanny/Guest Suite with it's own private entrance and which includes the 3rd, 3 piece bath, kitchenette, 3 sided gas fireplace, and windows which surround this room with excellent views of this beautiful property and the river. There is also another separate entrance which takes you in to the main part of the home with 3 bedrooms, a renovated kitchen with quartz countertops and plenty of work space, spacious dining room with sliding doors to the back deck overlooking the river, while the sunken living room exudes a comfortable space, and warmth in those cooler evenings, with a cozy fireplace and vaulted ceilings. The basement is unfinished with studded walls, a 3 piece bathroom, a walk out, and waiting for your finishing touches. Large Double detached Garage PLUS a bright 38 x 28 Ft. insulated Workshop. Outside, explore your own slice of paradise with endless possibilities for outdoor adventures. Located on the South Nation River, enjoy kayaking, boating, and fishing from your own dock. From leisurely walks, enjoying fires by the river, this property offers the ultimate escape. Conveniently located near major roads for easy access, this is not just a home, it's a lifestyle waiting to be embraced. Don't miss out on the chance to make this your forever retreat! (id:19720)
Century 21 Synergy Realty Inc.
404 Abbeydale Circle
Ottawa, Ontario
Popular Minto 3 bedroom plus den detached property in Morgan's Grant community. Bright living room with gleaming hardwood floor, south facing window overlooking backyard, gas fireplace. Large kitchen with central island, stainless steel appliances, back splash. Dining room with patio door to sunny backyard. Main floor den, can be used as 4th bathroom. Upstairs has huge primary bedroom, with walk in closet, and en-suite bath. Soaker tub and window in en-suite. Two spacious secondary bedrooms, and a main bath complete second floor. Un-finished basement with big window, and a bathroom rough in await your personal touch. Laundry in basement. Fully fenced back yard. Located steps to Kanata high tech parks, public transit nearby, park, recreation, green space nearby. Open house Sunday April 6, 2-4pm. ** This is a linked property.** (id:19720)
Details Realty Inc.
356 Gilmour Street E
Ottawa, Ontario
356 Gilmour Street is a two and one-half storey duplex dwelling in the Heritage Conservation District.The first floor contains a one bedroom/one bathroom apartment, currently rented at $2100/month and recently updated. There is a three-bedroom/one bathroom apartment that encompasses the second and third floors rented at $1858/month. There is a combination of hardwood, vinyl plank, carpet and ceramic flooring throughout. New triple glaze windows (2023); stacks replaced; roof 2016; boiler 2021. One parking space at back and one in front of building. Beautiful brick building, pride of ownership. Note new washer and dryer are in main floor unit. (id:19720)
RE/MAX Hallmark Realty Group
130 Piazza Circle
Ottawa, Ontario
Step into this beautifully renovated detached residence, perfectly located in the highly desirable Strandherd neighbourhood. Ideal for growing families or working professionals, this spacious 4-bedroom, 3.5-bathroom home strikes the perfect balance between modern luxury and everyday functionality. From the moment you enter, you'll be greeted by gleaming hardwood floors that flow throughout the main level, enhanced by an abundance of natural light streaming through large windows. The elegant living room transitions seamlessly into a warm and inviting family room, centered around a charming gas fireplaceperfect for cozy evenings. The heart of the home is the open-concept kitchen, boasting bright, modern cabinetry, granite countertops, and five stainless steel appliances. It offers direct access to a large, private backyard featuring an oversized deckan ideal space for entertaining or relaxing in comfort. Upstairs, youll find four generously sized bedrooms, including a luxurious primary suite complete with a walk-in closet and private en-suite. A second full 3-piece bathroom provides added convenience for family or guests. The fully finished basement offers versatile space for a rec room, home gym, or children's play area, along with a full bathroom and a dedicated laundry area equipped with a washer and dryer. A double-car garage and spacious driveway provide ample parking and extra storage. Don't miss this incredible opportunity to make this stunning home your own. Schedule a viewing today and discover everything this exceptional rental has to offer! (id:19720)
Exp Realty
951 Bellamy Mills Road
Mississippi Mills, Ontario
Welcome to 951 Bellamy Mills Road - a beautiful country home just minutes to town. This 2002 built, 3 bedroom, 1.5 bathroom bungalow nestled on almost 5 acres of land, can be your next home. Set back off the road, the home offers both a front and side porch, opening into a large sunroom - a perfect spot for plants or enjoying the sunshine with your morning coffee. The home features wood floors and wainscotting in the main area, with a pine vaulted ceiling in the living room. An open country kitchen, complete with the sink overlooking the front yard, and plenty of solid wood cabinets and an island with breakfast bar, creates the heart of the home. The informal dining room overlooks the trees in the back yard, and opens into a spacious living room, with patio doors to the back deck. The focal point of the living room is a cast wood-stove - and the wall of windows overlooking the ponds at the back of the property. Each bedroom has a large closet, wood floors and an interesting angle or two. A spacious family bathroom as well as a powder room. Mainfloor laundry for your convenience.A large basement is already drywalled and can be easily finished to your family needs. Plumbed for a 3rd bathroom available. There is a detached garage with a workshop, and additional outbuildings including a wood shed; a future kids playhouse (currently an empty bunkie). The fenced paddock once home to several horses and still has an animal structure in place.A short drive to the Clayton General Store for necessities and an easy commute to Almonte for your shopping needs. The property is quite special with all the wildlife - ducks in the pond, deer in the field, and a variety of birds to keep you entertained for hours. (id:19720)
Exp Realty
19-21 Lanark Street
Smiths Falls, Ontario
A New Chapter Beckons Once a proud purpose-built brick duplex, standing steadfast for over a century, time and fate have left their marks. Now, resting amid the whispered remnants of the past, this lot calls to dreamers and builders alike those who can see past the ashes to the promise of tomorrow. The bones of history still remain, but a fresh canvas is offered here: an open invitation to craft a new beginning on storied ground. Rooted in a community with deep history and tough spirit, this lot stands ready for its next chapter. Sometimes we just have to Tear down the past to build the future, and write the next hundred years. Build Community. With multi-family zoning already in place, this property is ready for builders who see the value in thoughtful, scaled growth. The town welcomes development that strengthens neighborhoods encouraging designs that respect the towns charm while meeting the rising demand for quality housing. Its a perfect fit for a multi-family build or creative small-scale project that feels right at home. Unfortunately access to the fire-damaged structure is prohibited due to unsafe conditions. Any unauthorized entry onto or into the structure is at the individual's sole risk. The seller and brokerage expressly disclaim all liability for any injuries, damages, or losses arising from such unauthorized access The listing price does reflect both the value of the land and the necessity for full removal of the damaged structure, contents and foundation. Feel free to enquire about the demolition costs we have had quoted. (id:19720)
RE/MAX Affiliates Realty Ltd.
7598 Stone School Road
Ottawa, Ontario
Country living close to the city! Nestled in a peaceful community just minutes from Greely and Findlay Creek, this home offers the perfect blend of privacy, comfort, and rural charm. This beautifully maintained detached home sits on a generous lot surrounded by mature trees and open space, offering a serene setting ideal for families, hobbyists, or anyone seeking a quieter lifestyle. Inside, you'll find a spacious layout featuring 3 bedrooms and 2 full bathrooms. The open-concept kitchen and dining area is perfect for entertaining, while the cozy living room provides a warm space to unwind. Step outside to enjoy the expansive backyard with a gorgeous stone fireplace and ideal for summer barbecues, gardening, or simply enjoying the peaceful views. An attached garage/workshop provides ample space for hobbies or additional storage. With easy access to Bank Street, you're just a short drive from shopping, schools, parks, and more while still enjoying the quiet and beauty of rural living. Whether you're looking to escape the city or start your next chapter in a family-friendly community, this home is a must-see! (id:19720)
RE/MAX Hallmark Realty Group
283 Moisson Street
Russell, Ontario
This modern semi-detached bungalow, sitting on an extra deep 120+ foot lot, built in 2021, offers a contemporary and accessible living experience. Designed with comfort and practicality in mind, the property features an open layout with level access and carpet-free, making it ideal for those with mobility needs. The south-facing yard, ensures an abundance of natural light throughout the day, creating a bright and airy atmosphere. The open floor plan seamlessly connects the living, dining, and kitchen with sliding doors leading to the backyard. The kitchen offers black stainless steel appliances and ample storage. The generously sized primary suite presents a peaceful retreat, and the 4-piece bathroom is equipped with modern fixtures and includes main-floor laundry, designed for ease of use. The fully finished basement provides two comfortable bedrooms featuring extra sound proofing and tons of natural light. A second full bathroom, a spacious rec room and a large utility room with plenty of storage complete this floor. Whether used for guests, a home office, or a family hangout, this basement adds valuable living space to the home. Enjoy outdoor use year-round with a covered deck out front and a covered patio in the backyard for relaxing, dining or entertaining while staying protected from the elements. Notable features of the home include 4 additional driveway parking spaces, a 200 AMP service and no rental contracts. Located in the village of Embrun, walking distance to pharmacy, restaurants, shops and for the outdoor enthusiast, the New York Central Recreational Trail connecting 10 km between Embrun and Russell. This bungalow is the perfect blend of style, accessibility, and functionality, ready to move into and enjoy. (id:19720)
Engel & Volkers Ottawa
348 Shipman Drive
Mississippi Mills, Ontario
Nestled on a spacious lot in the sought-after Gemmill Park area, this charming brick bungalow offers both comfort and convenience in an unbeatable location. Just a short walk from schools, parks, an arena, churches, and more, this bright and welcoming home is ideal for families or anyone looking for a peaceful yet connected lifestyle. The main level features an inviting dining space with ample storage, and a cozy living room with a large bay window overlooking the quiet street. A side entrance conveniently located near the basement stairs presents the potential to create a private suite with minimal modifications. Upstairs you'll find two comfortable bedrooms, while the fully finished basement adds two more bedrooms and a modern full bathroom, newly completed in 2020. The laundry area has been thoughtfully relocated upstairs and enhanced with a stylish barn door, doubling as a practical mudroom. Additional updates include fresh paint throughout, newer flooring, a new driveway, and numerous other improvements. The generous backyard provides plenty of outdoor space for relaxing, entertaining, or gardening. With a durable, low-maintenance metal roof the update list goes on, A full list of updates is available for review, showcasing the care and attention invested in this move-in-ready home. (id:19720)
Trinitystone Realty Inc.
275 Silbrass Private
Ottawa, Ontario
SUNDAY OPEN HOUSE CANCELLED Welcome to 275 Silbrass Private! A Monarch-built 3-bed, 3-bath townhome in the sought-after Stonebridge golf course community. Featuring hardwood flooring, a bright open layout, and a kitchen with stainless steel appliances, double sink, and eat-up island. Sliding doors lead to a fully fenced yard with a massive 20x18 ft deck perfect for entertaining. Upstairs has durable and trendy vinyl flooring, and the spacious primary offers a walk-in closet and refreshed ensuite with soaker tub and glass shower. Two additional generous bedrooms share a second full bath. The finished basement includes new laminate flooring, a gas fireplace, and a laundry area with extra storage. Enjoy two-car parking, low fees, and private snow removal that ensures speedy plowing with no snow piles at the end of your driveway! Close to parks, schools, shopping, and transit. (id:19720)
RE/MAX Hallmark Realty Group
875 Corktown Road
Merrickville-Wolford, Ontario
Welcome to 875 Corktown Road! A premier WATERFRONT retreat with infinite possibilities! Nestled behind a private gated entrance, this stunning 3bed 2bath bungalow w/attached double car garage offers the perfect blend of tranquil waterfront living & vast development potential. Located in the historic village of Merrickville, this exceptional property spans 9.14 acres across two severed lots, providing a rare opportunity for expansion or future development. Surrounded by mature trees, ensuring ultimate privacy this home is a dream for hobbyists & nature enthusiasts alike. The Rideau River, one of Ontarios most pristine & picturesque waterways, graces the property with 290 feet of exclusive shoreline & a private dock perfect for boating fishing or simply basking in the natural beauty that surrounds you. Set within the Rideau bird sanctuary, this property lets you enjoy wildlife up close. Sip your morning coffee in the screened-in sunroom while soaking in the peaceful natural surroundings.The homes layout is an entertainers dream, with a bright, open-concept living & dining area featuring vaulted ceilings, gleaming travertine marble & softwood flooring throughout. The spacious kitchen is complete with granite countertops, SS appliances, pine cabinetry & a large island ideal for gathering. Cozy up to the fireplace or retreat to the large primary suite where panoramic views of the water provide the perfect backdrop for relaxation & rejuvenation. For those seeking more than just a home, the property includes a detached barn/garage with above loft perfect for a workshop, studio, or hobby room. Whether you're an artist, craftsman, or in need of additional storage, this versatile space can be transformed to suit your lifestyle. The lush grounds are beautifully landscaped with perennial gardens, a serene pond with a waterfall & fountain, solar panels & a greenhouse, enhancing the property's charm & sustainability. With two severed lots, the development potential is limitless! (id:19720)
RE/MAX Affiliates Realty Ltd.
Lot 7a Juniper Street
The Nation, Ontario
*OPEN HOUSE SUNDAY APR. 27TH FROM 2-4PM AT 235 BOURDEAU BLVD, LIMOGES* Welcome to Willow Springs PHASE 2 - Limoges's newest residential development! This exciting new development combines the charm of rural living with easy access to amenities, and just a mere 25-minute drive from Ottawa. Now introducing 'The Serina 1-car (E1)', a to-be-built detached 2-story featuring 1794 sq/ft of living space, 4 beds, 1.5 baths, 1-car garage, and a host of impressive standard features. Sitting on a premium lot, backing onto a ravine w/no rear neighbors (lot premium applicable in addition to the current asking price). Experience all that the thriving town of Limoges has to offer, from reputable schools and sports facilities, to vibrant local events, the scenic Larose Forest, and Calypso the largest themed water park in Canada. Anticipated closing as early as Fall/Winter 2025 (date TBD). Prices and specifications are subject to change without notice. Photos are of another previously built 'Serina' model with lots of upgrades. Now taking reservations for townhomes & detached homes in phase 2! (id:19720)
Royal LePage Performance Realty
Lot 7c Juniper Street
The Nation, Ontario
*OPEN HOUSE SUNDAY APR. 27TH FROM 2-4PM AT 235 BOURDEAU BLVD, LIMOGES* Welcome to Willow Springs PHASE 2 - Limoges's newest residential development! This exciting new development combines the charm of rural living with easy access to amenities, and just a mere 25-minute drive from Ottawa. Now introducing 'The Nyx (E1)', a to-be-built detached 2-story featuring 1622 sq/ft of living space, 3 beds, 1.5 baths & a great list of standard features. Sitting on a premium lot, backing onto a ravine with no rear neighbors (lot premium applicable in addition to the current asking price). Experience all that the thriving town of Limoges has to offer, from reputable schools and sports facilities, to vibrant local events, the scenic Larose Forest, and Calypso the largest themed water park in Canada. Anticipated closing as early as Fall/Winter 2025 (date TBD). Prices and specifications are subject to change without notice. Lot premium applicable in addition to the current asking price. Now taking reservations for townhomes &detached homes in phase 2! (id:19720)
Royal LePage Performance Realty
Th-166a Cypress Street
The Nation, Ontario
*OPEN HOUSE SUNDAY APR. 27TH FROM 2-4PM AT 235 BOURDEAU BLVD, LIMOGES* Welcome to Willow Springs PHASE 2 - Limoges's newest residential development! This exciting new development combines the charm of rural living with easy access to amenities, and just a mere 25-minute drive from Ottawa. Introducing the "Lincoln (End Unit E1)" model, a stylish two-story townhome offering 1,627 sq. ft. of thoughtfully designed living space, including 3 bedrooms, 1.5 bathrooms (2.5 available as an available option), and a host of impressive standard features. Experience all that the thriving town of Limoges has to offer, from reputable schools and sports facilities, to vibrant local events, the scenic Larose Forest, and Calypso the largest themed water park in Canada. Anticipated closing as early as Fall/Winter 2025 (date TBD). Prices and specifications are subject to change without notice. Now taking reservations for townhomes & detached homes in phase 2! (id:19720)
Royal LePage Performance Realty
Th-152c Cypress Street
The Nation, Ontario
*OPEN HOUSE SUNDAY APR. 27TH FROM 2-4PM AT 235 BOURDEAU BLVD, LIMOGES* Welcome to Willow Springs PHASE 2 - Limoges's newest residential development! This exciting new development combines the charm of rural living with easy access to amenities, and just a mere 25-minute drive from Ottawa. Introducing the "Lincoln (Middle Unit E1)" model, a stylish two-story townhome offering 1,602 sq. ft. of thoughtfully designed living space, including 3 bedrooms, 1.5 bathrooms (2.5 available as an option), and a host of impressive standard features. Experience all that the thriving town of Limoges has to offer, from reputable schools and sports facilities, to vibrant local events, the scenic Larose Forest, and Calypso the largest themed water park in Canada. Anticipated closing as early as Fall/Winter 2025 (date TBD). Prices and specifications are subject to change without notice. Now taking reservations for townhomes & detached homes in phase 2! (id:19720)
Royal LePage Performance Realty
Th-166b Cypress Street
The Nation, Ontario
*OPEN HOUSE SUNDAY APR. 27TH FROM 2-4PM AT 235 BOURDEAU BLVD, LIMOGES* Welcome to Willow Springs PHASE 2 - Limoges's newest residential development! This exciting new development combines the charm of rural living with easy access to amenities, and just a mere 25-minute drive from Ottawa. Introducing the "Lincoln (Middle Unit E1)" model, a stylish two-story townhome offering 1,602 sq. ft. of thoughtfully designed living space, including 3 bedrooms, 1.5 bathrooms (2.5 available as an option), and a host of impressive standard features. Experience all that the thriving town of Limoges has to offer, from reputable schools and sports facilities, to vibrant local events, the scenic Larose Forest, and Calypso the largest themed water park in Canada. Anticipated closing as early as Fall/Winter 2025 (date TBD). Prices and specifications are subject to change without notice. Now taking reservations for townhomes & detached homes in phase 2! (id:19720)
Royal LePage Performance Realty




