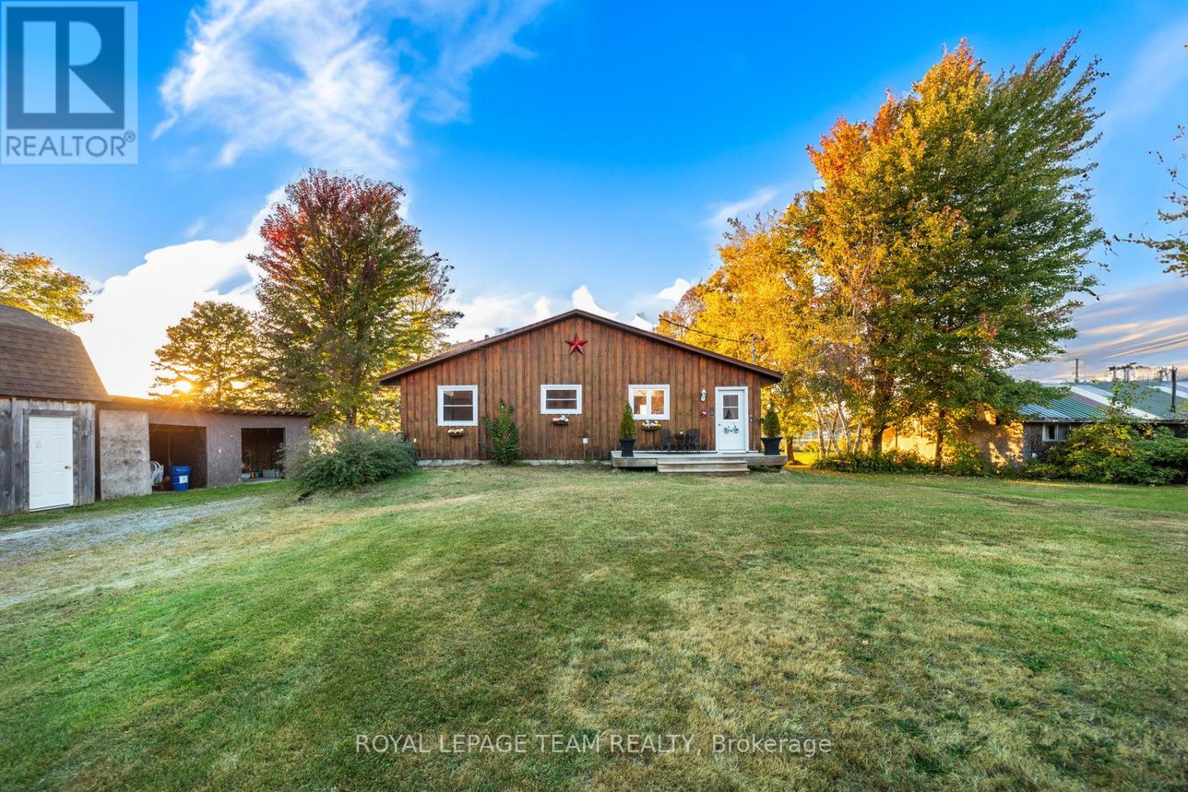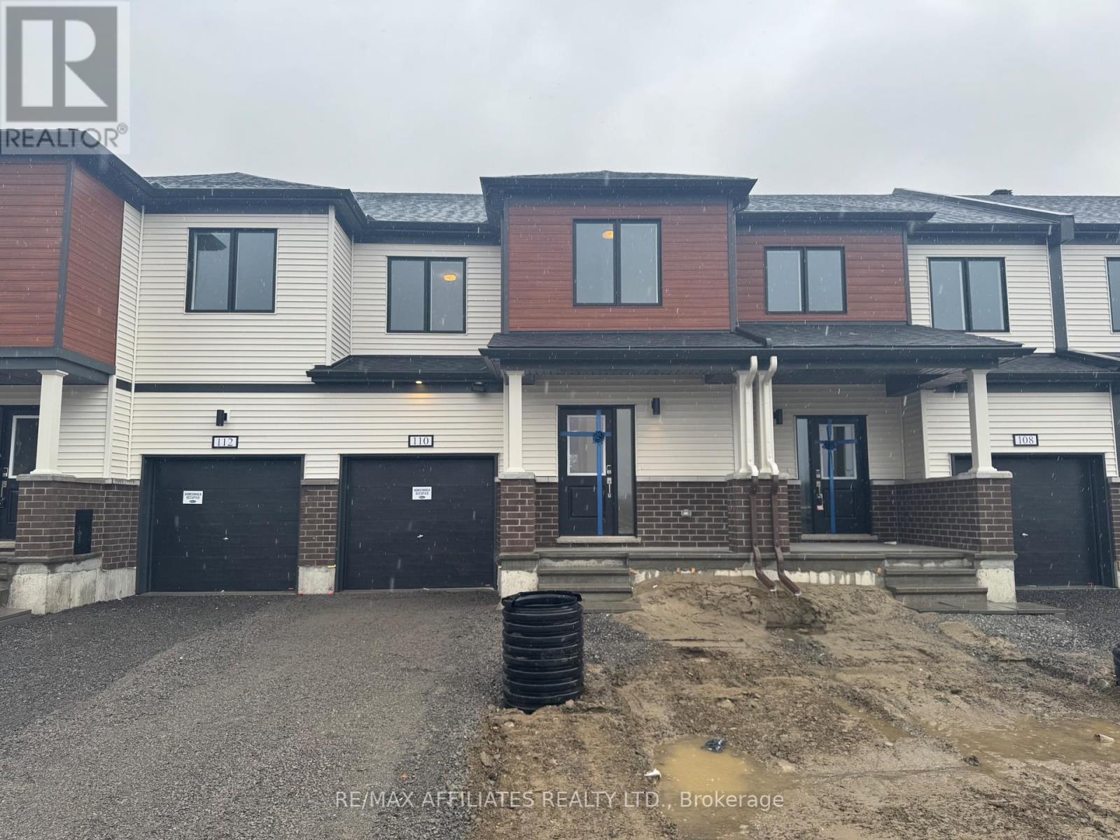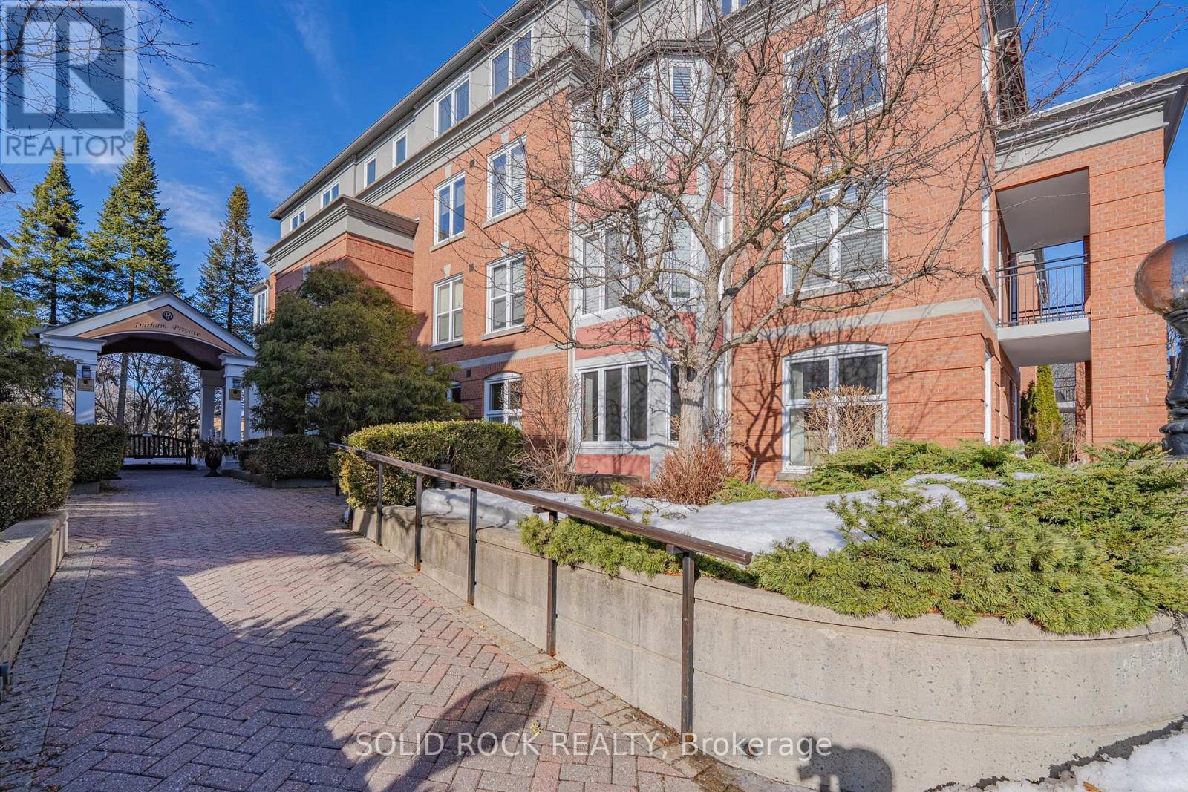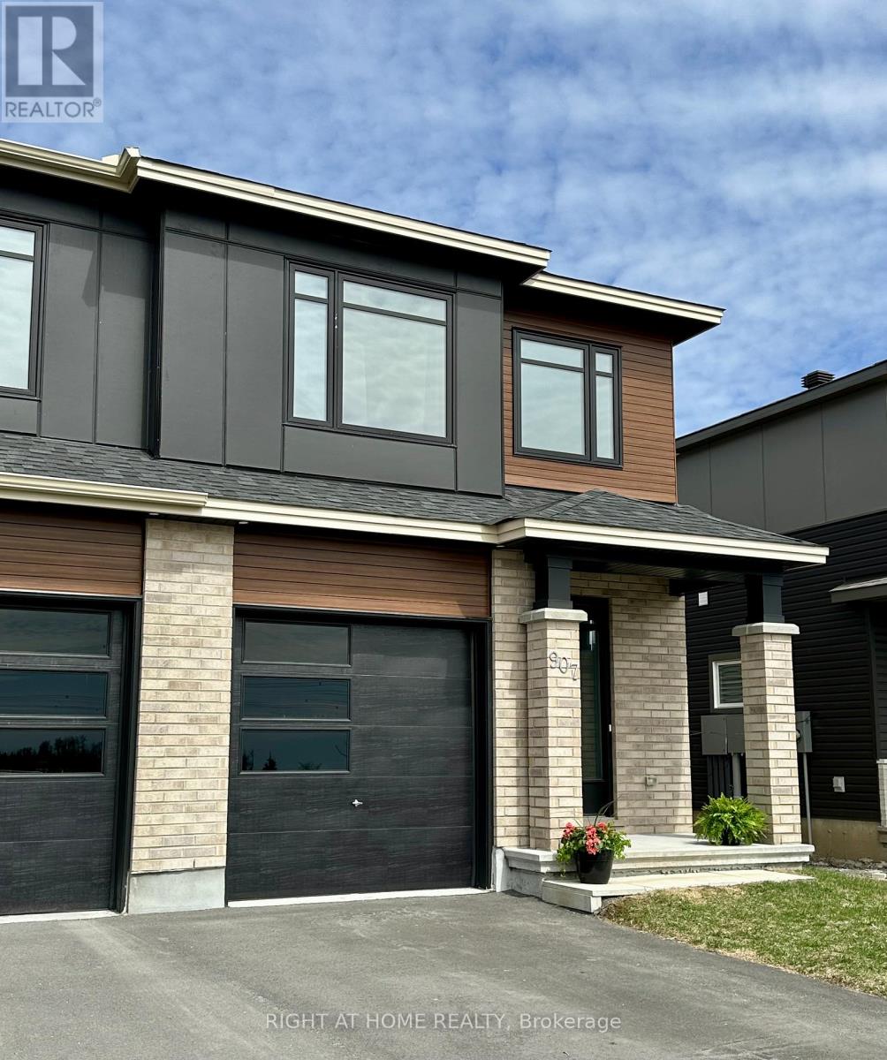Ottawa Listings
1545 Briarfield Crescent
Ottawa, Ontario
Spacious End-Unit Townhouse for Lease in Orleans! Discover this charming end-unit townhouse nestled in the heart of Orleans, ideally located near top amenities including schools, daycare centers, shopping, public transit, restaurants, parks, and scenic trails. Backing onto green space and a bike path, this inviting home offers the perfect blend of comfort and convenience for families. Main Floor: Enjoy hardwood flooring, a cozy fireplace, and generous living/dining areas with a patio door leading to the backyard and lush greenery. Kitchen: Updated in 2015, this kitchen boasts ample cupboard and counter space, a countertop eating area, and easy access to the single-car garage. Guest Bathroom conveniently located on the main level. Upper Floor: Features a spacious primary bedroom with a walk-in closet and a four-piece ensuite bath, plus two additional well-sized bedrooms. Basement: Fully finished with a dedicated laundry/furnace room and ample storage space. Recent Upgrades: Furnace (2009) | Roof shingles (December 2018). Deposit: $5,600. ( Interior pictures to be posted next week! ) (id:19720)
Adrian Says 1 Percent Realty
70 Corktown Lane
Merrickville-Wolford, Ontario
WATERFRONT ALL SEASON HOME IN MERRICKVILLE ON THE RIDEAU RIVER OFFERING SPECTACULAR SUNSETS. Located directly on the water w/over 63 FEET OF WATERFRONT & on a wider section of the Rideau for privacy with 12.5 km's of LOCK FREE BOATING! This renovated & updated, immaculately maintained home boasts an Open Concept Layout w/a Vaulted Ceiling in the Great Room, a cozy propane fireplace, a wall of windows & patio doors overlooking your backyard oasis! Hardwood & ceramic floors throughout. The big, bright eat-in kitchen boasts wood cabinetry & is open to the Great Room. There are 3 generously sized bedrooms & a fully renovated Main Bath. Lovely laundry area on the Main Level. DREAMING OF AN INCOME PROPERTY? This makes the PERFECT AIRBNB. DREAMING OF AN ALL SEASON COTTAGE ON THE WATER? This is it! LOOKING FOR YOUR FOREVER ALL SEASON BUNGALOW HOME ON THE WATER? Minutes to Merrickville shops & restaurants & less than 1 hour to Ottawa. NUMEROUS UPGRADES. (id:19720)
Royal LePage Team Realty
2 - 58 Barnstone Drive
Ottawa, Ontario
Stylish 2-Bedroom + DEN, 2-Bathroom Walkout Condo! Discover this bright and inviting corner walkout condo, with windows facing northeast, west and southwest, nestled in the heart of Chapman Mills near Strandherd and Crestland. Completely rebuilt in 2021 due to fire, this 1116 square foot, LEEDS re-build is energy efficiency certified, a modern lower level CORNER unit which offers the perfect blend of style, functionality, and convenience. Spacious Layout: A sun-filled, open-concept design with a versatile den that can easily be transformed into a third bedroom, home office, or workout space. Chef's Kitchen: Modern open concept kitchen with double-sink island with a breakfast bar, and ample space for entertaining or enjoying everyday meals. Comfortable Living Spaces: Bright Open concept living areas, including 3 above grade windows and walk out patio. Modern Bathrooms: A full bathroom featuring a large vanity and cheerful natural light, plus a powder room ideal for guests. Convenient Amenities: Walk-out Patio, In-unit laundry, central A/C. Condo Fees: include parking and building insurance. Prime Location: Perfectly situated near parks, schools, grocery stores, transit, the RCMP HQ, and Tim Horton within walking distance. Enjoy a balance of urban convenience and peaceful living in this sought-after neighborhood. Whether you're a first-time buyer, downsizer, young family, or investor, this affordable, move-in-ready home is tailored to suit a variety of lifestyle. Open House this Sunday from 2-4. Come visit! **EXTRAS** Custom window covering blinds for all above grade windows and patio doors blinds (id:19720)
Tru Realty
110 Robert Perry Street
North Grenville, Ontario
Be the first to live in this beautifully newly built home in the heart of Kemptville! Offering a perfect blend of modern style and functionality, this bright and spacious rental is available immediately. The main floor features an open-concept layout with gorgeous hardwood floors, a stylish kitchen with centre island, and patio doors off the dining area leading to the backyard. A convenient powder room and access to the attached garage (with space for one car plus some storage) complete the main level. Upstairs, you'll find three bedrooms, two full bathrooms, and laundry. The primary bedroom includes a generous walk-in closet and a private ensuite bathroom with a walk-in shower. Need extra space? The finished basement offers a large rec room and an additional full bathroom. Utilities are in addition to the base rent. Rental Application, Credit Check, Proof of Income, and References are required. (id:19720)
RE/MAX Affiliates Realty Ltd.
80 Ambiance Drive
Ottawa, Ontario
Nestled in a prime location, this 3-bedroom, 3-bathroom Tamarack townhome offers the perfect blend of comfort and convenience. With a 2-car driveway and ample street parking, no front neighbours. you'll have all the space you need for your vehicles and guests. Step inside the spacious foyer, which seamlessly transitions into the open-concept main level. This layout is ideal for entertaining, whether you're hosting a cozy gathering by the fireplace or watching the chef at work from the bar stools. And don't forget to check out the generous pantry! The primary bedroom is a true retreat, easily accommodating a king-sized bed and featuring a walk-in closet and a luxurious 4-piece ensuite bathroom with a soaker tub and a large separate shower. The upper level is completed by two more bright and sunny bedrooms and a 4-piece main bathroom. The lower level offers a fantastic space for movie nights by the second fireplace and could easily be transformed into a study nook or a workout area. The utility/storage room provides plenty of space to store all your extra belongings. A short distance from the walking trails at Kennedy-Craig Forest and Chapman Mills Conservation Area, as well as a beautiful riverside stroll along the Rideau River. (id:19720)
Sutton Group - Ottawa Realty
2001 Ashton Station Road
Ottawa, Ontario
This charming 2-bedroom, 1.5-bathroom home, is ideal for first-time buyers or those looking to downsize without compromise. Located in the quiet, friendly community of Ashton, this updated home offers a peaceful lifestyle just minutes from Carleton Place and with quick access to Hwy 7 for an easy commute. Step inside to find a bright, open-concept main floor with a modern kitchen that flows into the dining & living areas perfect for relaxed living & effortless entertaining. Enjoy cozy evenings by the wood stove & sunny days in the family room, which opens onto a patio & fenced backyard. Thoughtful details make everyday living simple, including a combined mud/laundry room with convenient side entry & a main floor powder room. Upstairs, you'll find two comfortable bedrooms and a beautifully updated full bathroom. Bonus: A workshop with a second-story loft offers extra storage. Affordable, updated, & full of charm this home is move in ready. (id:19720)
RE/MAX Affiliates Realty Ltd.
228 Pembina Private
Ottawa, Ontario
Welcome to this bright and beautifully maintained 2-bedroom open concept condo, perfectly located in the heart of Riverside South. As an end unit, its flooded with natural sunlight throughout the day, highlighting the rich hardwood flooring on the main level. The open-concept main floor features a spacious kitchen, dining, and living area, deal for everyday living or entertaining. The primary bedroom offers a walk-in closet for added convenience and storage. The lower level includes a generously sized second bedroom and a full 3-piece bathroom, along with in-unit laundry (washer and dryer included) and direct access to the attached garage. The versatile lower-level room can easily function as a home office with den, an exercise/weight room, or a cozy guest retreat. Enjoy beautifully landscaped common areas just outside your door. All within walking distance to shopping, restaurants, parks, and top-rated schools with the O-Train station nearby for easy commuting. Low-maintenance living in a vibrant and growing community, this one checks all the boxes! (id:19720)
Royal LePage Team Realty
888 Melwood Avenue
Ottawa, Ontario
Stunning custom-built home in Glabar Park! Its stone façade and elegant symmetry define the home's architectural presence, offering exceptional curb appeal. The spacious entryway with a double cloak closet and 3 x 3 glossy porcelain tiles welcomes you to this 3-bed, 4-bath modern 2-storey home offering 2,488 sq. ft. of above-grade living space. The open-concept main floor living area showcases 9' ceilings, wide-plank hardwood floors, and floor-to-ceiling windows. The chef's kitchen includes quartz countertops, custom cabinetry, a dedicated prep/bar area, and premium appliances, including a Decor built-in fridge and gas cooktop. The living room features a gas fireplace and direct access to the private side yard. A separate and private front-facing home office/den offers a living space separate from the rest of the home, while a full laundry room with direct garage access allows for maximum convenience. Upstairs, the spacious primary suite boasts an ensuite with a soaker tub, glass shower, dual vanity, and a walk-in closet. Two additional bedrooms each include walk-in closets and share a full bath. The finished basement offers a main recreation room with a wet bar, an additional room ideal for a home theater or gym, a 3-piece bath, and numerous storage spaces. Additional features of this home include in-floor radiant heating (basement + baths), smart home automation capabilities, a built-in sound system throughout all rooms and living spaces, automatic blinds, a GenerLink hookup, hybrid fencing for privacy, and a rough-in for an EV charger. Located on a premium corner lot in one of Ottawa's most convenient family-friendly neighbourhoods, this home is surrounded by mature trees and well-established homes, with a peaceful residential atmosphere. You'll benefit from proximity to Westboro Village, the Jewish Community Centre, Carlingwood, access to bike paths along the Ottawa River, and the 417 which makes going anywhere in the city seamless. Some photos virtually staged. (id:19720)
Engel & Volkers Ottawa
414 Flora Street
Carleton Place, Ontario
This move-in ready 2-bedroom, 2-bathroom bungalow townhome in the heart of Carleton Place offers a prime location and functional layout . The open-concept living and dining area is warm and inviting, with a gas fireplace serving as the central focal point. The galley-style kitchen includes a bright eat-in area and patio doors leading to the backyard, creating an ideal space for both everyday meals and entertaining. A main-floor laundry area, conveniently located in the mudroom, offers direct access to the single-car garage, while the paved driveway provides additional parking for two vehicles. The lower level expands the living space with a large family room, ample storage, and an additional 3-piece bathroom. Situated within walking distance of schools, parks, and downtown Carleton Place, this home provides easy access to local shops, restaurants, and community amenities. With a great location and a well-designed layout, this townhome is move-in ready schedule your private viewing today. (id:19720)
RE/MAX Affiliates Realty Ltd.
106 - 11 Durham Pvt
Ottawa, Ontario
*New Price* A sun-drenched home is quite rare in a city like Ottawa. Durham Pvt shatters all preconceptions of condo living. Four floors and an intimate community offer sophisticated, dignified living at the highly sought-after Governor's Gate in New Edinburgh. This convenient ground-floor unit, with no stairs, and easy accessibility, offers exceptional privacy, elegant finishes, and a serene, treed view. Expansive living and dining areas with large windows, luxurious crown molding, 9 ft ceiling, and fully open concept design. Perfectly Positioned for South & West Exposure. Tranquil Private Terrace, enjoy morning coffee or evening relaxation with a picturesque. Ample crisp white cabinetry matches white appliances, complete with a cozy breakfast. The second bedroom and full bath are perfect for guests, as well as a home office or extra living space. 5-piece ensuite with a soaker tub, all bathrooms in luxury marble accents. The whole unit has been freshly painted, with high-end Canada-made engineered hardwood throughout. The condo common areas were newly painted, with upgraded furniture and light fixtures, and brand new carpet & door handles. Indoor heated underground parking and an extra-size locker are included. Beauty in every detail, comfort in every corner. This is More than a condo- it's a lifestyle upgrade in Ottawa's finest neighborhood. Only minutes away from downtown Ottawa, Rideau River, and the amenities of Beachwood Village. Discover this hidden oasis in the city and how easy it is to call home. (id:19720)
Solid Rock Realty
212 Summerview Terrace
Ottawa, Ontario
Welcome to 212 SUMMERVIEW Terrace in Greely an exquisite custom-built bungalow offering approximately 2,250 square feet of thoughtfully designed living space (per builder design), perfect for those who appreciate luxury, functionality, and timeless elegance. This stunning home offers four spacious bedrooms, with one room thoughtfully positioned to serve as a versatile home office, guest room, or additional living space. The open-concept layout seamlessly integrates three beautifully appointed bathrooms, maximizing both space and natural light. At the heart of the home lies a gourmet kitchen featuring top-tier stainless steel appliances, a sprawling quartz-topped island, custom cabinetry, and a walk-in pantry, perfect for effortless entertaining. The primary suite is a private sanctuary, boasting a spa-like ensuite with dual vanities, a freestanding soaker tub, a glass shower, and a massive walk-in closet. Premium finishes abound, including gleaming engineered hardwood flooring throughout the main living areas, sleek porcelain tiles in the bathrooms, and designer lighting fixtures that add a touch of sophistication. Indoor-outdoor living is effortless with a charming covered front porch, a spacious back deck, and a beautifully maintained yard supported by an automatic control irrigation system, creating ideal spaces for morning coffee or evening gatherings. Practicality meets potential with an oversized 20ftx27ft two-car garage offering additional storage and a full unfinished basement ready for your personal vision. Located in Greelys sought-after community, this home blends modern convenience with serene surroundings, making it a rare find for discerning buyers. Every detail has been carefully curated to deliver a lifestyle of comfort and refinement dont miss the chance to make this exceptional property yours. Schedule your private viewing today, as opportunities like this are truly one-of-a-kind. (id:19720)
Home Run Realty Inc.
907 Orvieto Way
Ottawa, Ontario
Welcome to 907 Orvieto Way. This beautiful end-unit townhouse (the Gala Model) offers the perfect blend of space, modern style, and incredible location - located in the family-friendly neighbourhood of Edenwylde. This thoughtfully designed home includes 4 bedrooms and 2.5 bathrooms, perfect for families, guests, or a work-from-home setup. The main level is bright and open, with soaring ceilings and plenty of space to host and entertain. The finished basement is a standout feature, offering endless possibilities whether you envision a cozy family room, home office, or fitness area, the space is yours to transform. Located directly across from Silas Bradley Park, you'll enjoy year-round recreation with a playground, basketball court, soccer field, and even an outdoor rink in the winter, just steps from your front door. Don't miss this opportunity to own a home that combines comfort, convenience, and community living at its best! Minutes from the Cardelrec Centre, public transit, shopping, schools, and everything else your busy life needs. (id:19720)
Right At Home Realty













