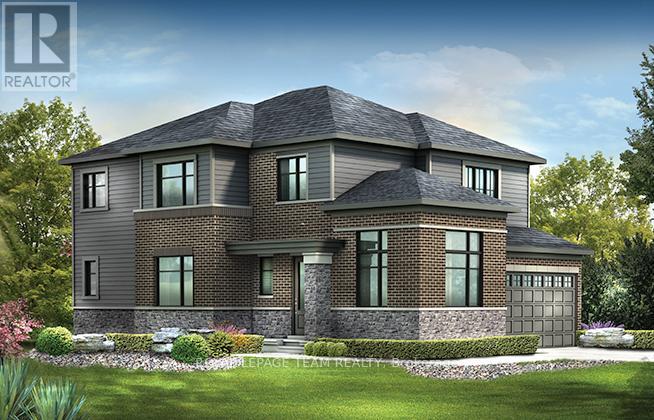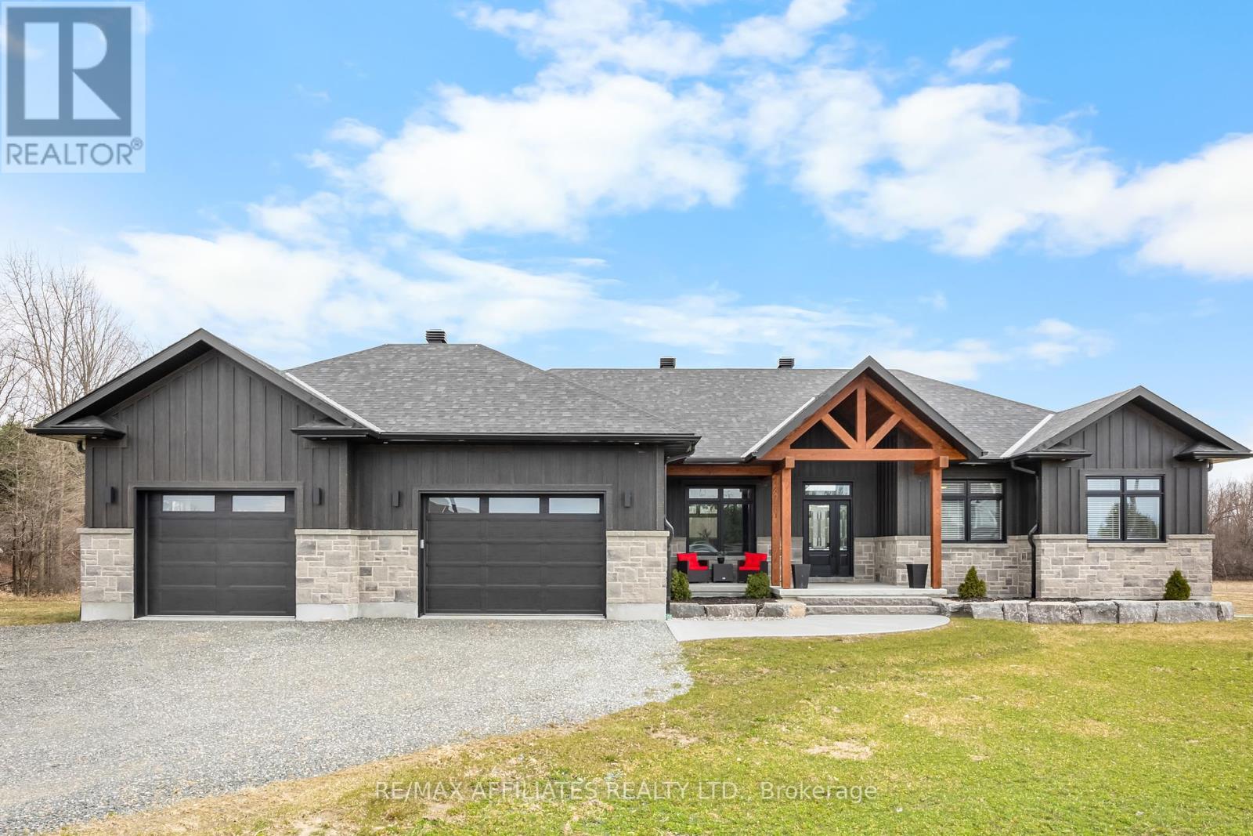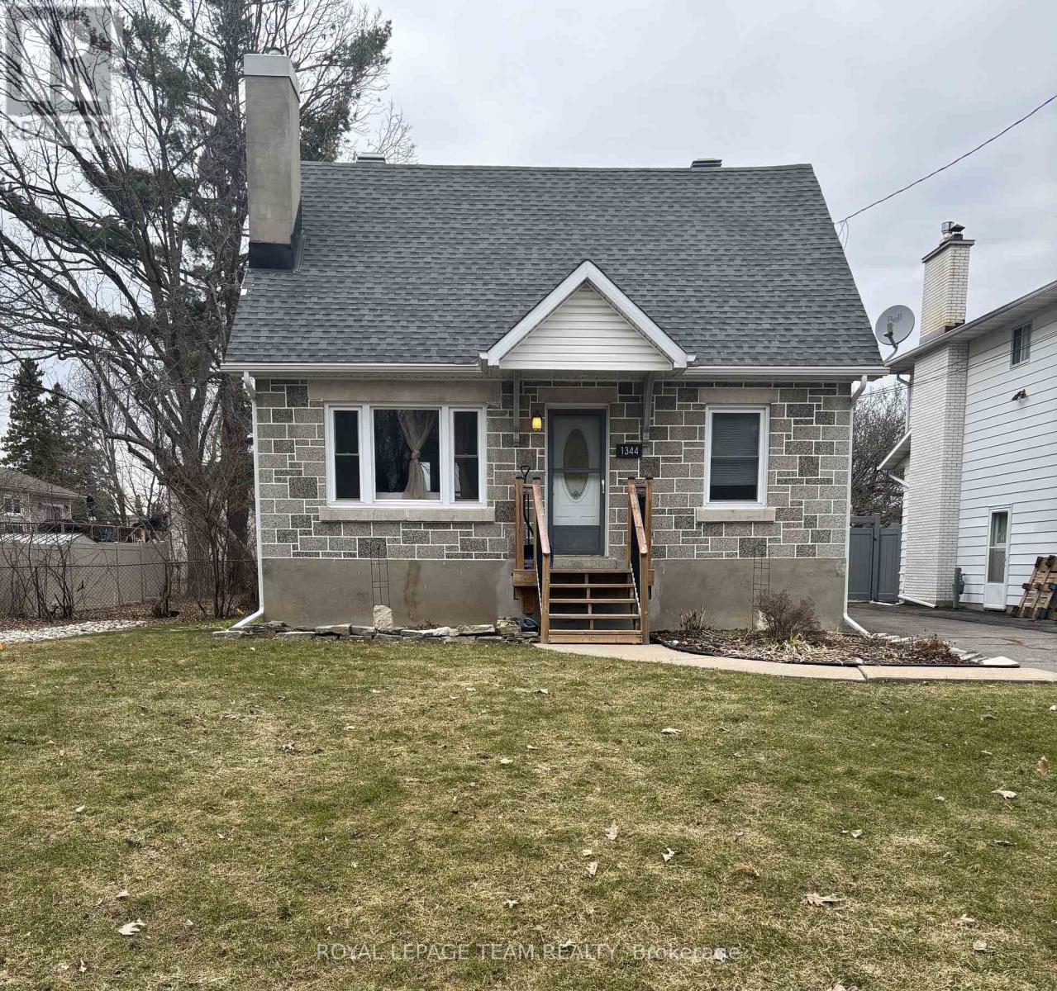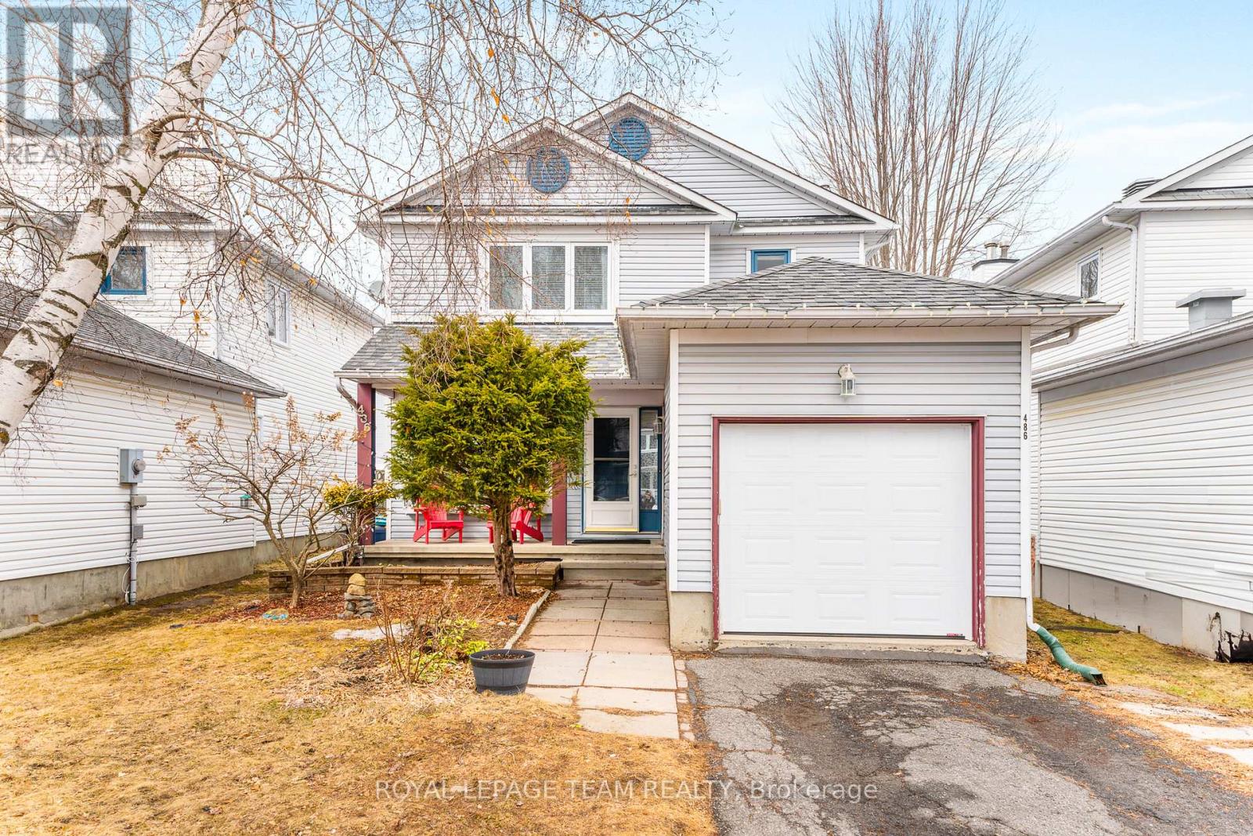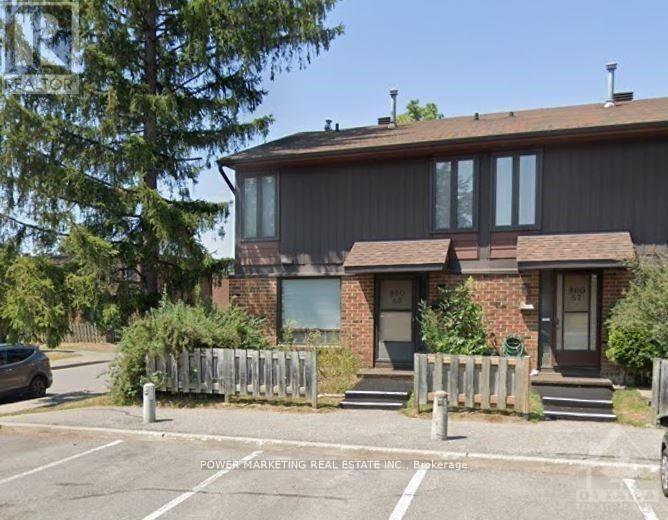Ottawa Listings
226 Prosperity Walk
Ottawa, Ontario
Welcome to The Stanley - a detached Single Family Home greets you with an elegant, flared staircase leading up to 4 bedrooms, including the primary suite with full ensuite and walk in closet. Convenient 2nd level laundry. The main floor has a dedicated den and dining room, plus an oversized kitchen with a breakfast nook opening into the great room. Connect to modern, local living in Abbott's Run, a Minto community in Kanata-Stittsville. Plus, live alongside a future LRT stop as well as parks, schools, and major amenities on Hazeldean Road. Unit is still under construction, November 5th 2025 occupancy. Flooring: Hardwood, Carpet & Tile. (id:19720)
Royal LePage Team Realty
224 Prosperity Walk
Ottawa, Ontario
Connect to modern, local living in Abbott's Run, Kanata-Stittsville, a new Minto community. Plus, live alongside a future LRT stop as well as parks, schools, and major amenities on Hazeldean Road. Discover the epitome of modern living in this spacious Minto Waverley model. Meticulously designed home boasting 4 bedrooms as well as a convenient guest suite, totaling 5 bedrooms in all. This home offers a harmonious blend of comfort and sophistication. Step inside to find a home adorned with numerous upgrades throughout. The kitchen is a chef's delight perfect for culinary adventures and entertaining guests. Luxurious touches extend to the bathrooms, exuding elegance and functionality at every turn. Main floor features an inviting ambiance, with ample space for relaxation and social gatherings. Retreat to the finished basement, ideal for recreational activities or a cozy movie night with loved ones. Don't miss out on making this dream home yours today. Flooring: Hardwood, Carpet & Tile. November 4th 2025 Occupancy. (id:19720)
Royal LePage Team Realty
2589 County Road 7 Road
North Dundas, Ontario
Charming 3-Bedroom Bungalow on Nearly an Acre Move-In Ready! Perfect for first-time buyers or young families, this beautifully updated bungalow is located in a peaceful rural community on a spacious, nearly one-half-acre lot. The bright, open-concept layout features a large living room, dining area, and fully equipped kitchen with a 3-door fridge (ice maker & filtered water) and hood/microwave combo. Three comfortable bedrooms and a renovated 4-piece bath complete the main level. The finished basement includes a spacious family room with a built-in bar and fridge, plus a large laundry/mechanical room with ample storage. Step outside to a fully fenced yard with a new pressure-treated deck, covered gazebo, 18-ft above-ground pool, and storage shed. The attached insulated garage is drywalled, heated with a natural gas furnace, and includes 15 new outlets, shelving, and a new auto-garage door opener. Major upgrades include: Steel roof, new furnace, central air, and hot water tank, gas dryer, insulated exterior walls & spray-in attic insulation, triple-paved driveway with retaining wall, 2 sump pumps, ceiling fans, and new interior doors & hardware. This well-maintained home offers comfort, efficiency, and room to grow. Don't miss this fantastic opportunity! (Other room on the main floor is the attached garage; other rooms in the basement are storage rooms.) (id:19720)
Keller Williams Integrity Realty
916 Locomotion Lane
Ottawa, Ontario
Connect to modern, local living in Abbott's Run, Kanata-Stittsville, a new Minto community. Plus, live alongside a future LRT stop as well as parks, schools, and major amenities on Hazeldean Road. The Astoria model boasts 3 bedrooms, 3 bathrooms, 9' ceilings on 2nd level, quartz countertops in kitchen, ensuite and full bath, cozy gas fireplace, pot lighting & more! December 3rd 2025 occupancy! (id:19720)
Royal LePage Team Realty
127 Ascari Road
Ottawa, Ontario
Take advantage of Mahogany's existing features, like the abundance of green space, the interwoven pathways, the existing parks, and the Mahogany Pond. In Mahogany, you're also steps away from charming Manotick Village, where you're treated to quaint shops, delicious dining options, scenic views, and family-friendly streetscapes. this Minto Birch Corner Model home offers a contemporary lifestyle with four bedrooms, three bathrooms, and a finished basement rec room. The open-concept main floor boasts a spacious living area with a fireplace and a gourmet kitchen with upgraded, two tone high upper cabinets and cabinet hardware, designer upgraded 30 inch stainless steel hood fan and upgraded backsplash. The second level features a master suite with a walk-in closet and ensuite bathroom, along with three additional bedrooms, another full bathroom and laundry. The finished basement rec room provides additional living space. November 13th 2025 occupancy!! (id:19720)
Royal LePage Team Realty
214 Ascari Road
Ottawa, Ontario
Take advantage of Mahogany's existing features, like the abundance of green space, the interwoven pathways, the existing parks, and the Mahogany Pond. In Mahogany, you're also steps away from charming Manotick Village, where you're treated to quaint shops, delicious dining options, scenic views, and family-friendly streetscapes. this Minto Birch Corner Model home offers a contemporary lifestyle with four bedrooms, three bathrooms, and a finished basement rec room. The open-concept main floor boasts a spacious living area with a fireplace and a gourmet kitchen with upgraded, two tone high upper cabinets and cabinet hardware, designer upgraded 30 inch stainless steel hood fan and upgraded backsplash. The second level features a master suite with a walk-in closet and ensuite bathroom, along with three additional bedrooms, another full bathroom and laundry. The finished basement rec room provides additional living space November 19th 2025 occupancy!! (id:19720)
Royal LePage Team Realty
2034 Wanderer Avenue
Ottawa, Ontario
The Noble is designed with open spaces for family time, separate sections for privacy and big windows allowing natural light to flow. The main floor has hardwood flooring, features great room, beautiful dining room spacious eat in kitchen and den. Up to the second level the primary bedroom has a walk-in closet and a full ensuite bath. Bedrooms 2 & 3 share cheater ensuite bath and bedroom 4 has a full ensuite bath. A sunken family room can also be found on this level. Convenient second level laundry. The finished basement rec room is perfect for family gatherings. Take advantage of Mahogany's existing features, like the abundance of green space, the interwoven pathways, the existing parks, and the Mahogany Pond. In Mahogany, you're also steps away from charming Manotick Village, where you're treated to quaint shops, delicious dining options, scenic views, and family-friendly streetscapes. December 5th 2025 occupancy. (id:19720)
Royal LePage Team Realty
1953 Kimball Court
Ottawa, Ontario
Spacious, stylish & ready for your family! Welcome to Chapel Hill living. Tucked away on a quiet cul-de-sac in the heart of Chapel Hill, this beautifully updated 4+1 bedroom detached home is perfect for families who want a move-in ready space with room to grow, entertain, and settle in for years to come. The moment you walk into the sunken foyer, you'll feel the warmth and flow of this well-designed home. Glass french doors lead you into a bright and open main level where large windows and hardwood flooring create a welcoming and elegant space. The formal living and dining rooms are ideal for hosting holidays or dinner parties, while still offering the kind of everyday comfort that makes this house feel like home. The fully renovated kitchen is a standout feature, complete with quartz countertops, white shaker-style cabinets, stainless steel appliances, and recessed lighting. Whether you're cooking for two or ten, the open layout connecting the kitchen, eat-in area, and family room with a wood-burning fireplace makes it easy to stay connected with your loved ones. Upstairs, the primary suite offers a calm, private retreat with a walk-in closet and a well-appointed ensuite bath. You'll also find three additional spacious bedrooms - perfect for kids, guests, or a home office - and a modernized main bathroom.The party-finished lower level brings even more flexibility to the home, with a large rec. room, fifth bedroom, and direct access to the garage - an ideal setup for a home gym, teen hangout, or even future in-law/income suite potential. Outside, enjoy the peace and privacy of a fully fenced backyard with no rear neighbours. With mature trees, green space, and a large deck, the yard is perfect for summer barbecues, playtime, or simply relaxing after a long day. Located in a well-established community, you're just a short walk to parks, top-rated schools, public transit, grocery stores, and everything your family needs. (id:19720)
Housesigma Inc
875 Stallion Crescent N
Ottawa, Ontario
Situated on a premium CORNER LOT, this fully upgraded 4+1 bedroom, 4 bathroom home is tucked away on a quiet, family-friendly crescent in the heart of Stittsville! The main floor features gorgeous hardwood flooring, a bright and spacious open-concept living and dining area, and a convenient powder room. The showstopper kitchen boasts quartz countertops, stainless steel appliances, including a french door fridge and a farmhouse sink. Upstairs, you'll find a spacious primary bedroom complete with a walk-in closet and a luxurious 5-piece ensuite featuring granite countertops and a tiled shower with glass doors. Three additional generously sized bedrooms and another full 3-piece bathroom complete the upper level. The fully finished lower level offers incredible versatility with a guest suite featuring its own 3-piece ensuite bath and tiled shower with glass doors. There's also a large family room (currently used as a gym), a private den perfect for a home office, and a laundry room with a laundry sink and custom built-ins. Outside, enjoy a fully fenced backyard with stunning interlock patio stones, perfect for entertaining. Complete with a double car garage and located just minutes from the Trans Canada Trail and all of Stittsville's charming shops, schools, and amenities. ** This is a linked property.** (id:19720)
Royal LePage Team Realty Adam Mills
61 Old Kingston Road
Rideau Lakes, Ontario
Set on a picturesque 2-acre lot, this stunning custom-built 2024 bungalow offers the perfect blend of peaceful country living with convenient access to Perth, Smiths Falls, and the beautiful Big Rideau Lake. From the moment you arrive, the homes charm is undeniable, welcoming you with a beautifully landscaped entrance, soaring timber accents, and exceptional curb appeal. Step inside to discover a bright, open-concept layout featuring a spacious kitchen, dining, and living area with gleaming hardwood floors, a cozy fireplace, and soaring cathedral ceilings. Large sliding doors extend your living space to an oversized, covered back deck ideal for enjoying warm summer days and tranquil evenings. The heart of the home is the gorgeous custom kitchen, complete with floor-to-ceiling cabinetry, expansive counter space, and a massive island perfect for family meals and entertaining alike. The main floor includes a generous primary suite with a luxurious ensuite and walk-in closet, plus three additional well-sized bedrooms. The fully finished walk-out lower level is equally impressive, offering two more bedrooms, a dedicated office, and a large recreation area ideal for a growing family or hosting guests. Thoughtfully designed built-ins provide abundant storage and lead seamlessly to a spacious 3-car garage. COME & FALL IN LOVE. (id:19720)
RE/MAX Affiliates Realty Ltd.
1601 Shauna Crescent
Ottawa, Ontario
Welcome to 1601 Shauna Crescent, a beautiful 1800 sqft above grade bungalow in the highly desirable, Greely Creek Estates. Situated on a private, tree-lined, corner lot, this spacious 3+1 bedroom, 2 full bathroom home offers the perfect mix of comfort, functionality, and room to grow. From the moment you arrive, you'll notice the incredible curb appeal and professional landscaping. The heart of the home features a bright, open-concept layout with a striking double-sided fireplace, separating the dining and living rooms and allowing a cozy fire in both rooms. These two rooms are flooded with natural light due to the large windows. The sprawling main floor has an oversized primary bedroom containing TWO closets and a 4 piece ensuite bathroom. Additionally, you will find two more generously sized bedrooms with another full 4pc bathroom. The main floor laundry, generous living spaces, and a seamless flow for everyday living and entertaining. One of the standout features of this home is the oversized garage, with soaring ceilings and a huge door, making it ideal for hobbyists, car lovers, or anyone who needs room for toys, tools, or storage. The finished basement is a true bonus, offering a fourth bedroom, a bar area, home gym, and plenty of room for relaxation or entertaining. Whether you're hosting friends, working out, or enjoying a quiet movie night, this lower level is built for versatility. Located in Greely Creek Estates, known for its peaceful setting and family-friendly atmosphere, this is your opportunity to secure a place in an established and growing community. With trails, parks, schools, and local amenities just minutes away, this property offers the lifestyle you've been looking for. Don't miss your chance to get into Greely Creek Estates and enjoy the space, style, and comfort you deserve. ** This is a linked property.** (id:19720)
RE/MAX Absolute Realty Inc.
881 Railton Avenue
London East, Ontario
Charming 3-Bedroom | 2-Storey Home on a Large Corner Lot | Welcome to this beautifully maintained 2-storey home offering 1,120 sq. ft. of thoughtfully designed living space, plus a fully finished basement for even more room to enjoy! 3 Bedrooms | 2.5 Bathrooms | Finished Basement with Wet Bar | Large Corner Lot Step inside and be greeted by a warm and functional layout, ideal for families or entertaining. The spacious primary bedroom features vaulted ceilings, double closets, and a convenient cheater ensuite access to the main bath. The (2) additional bedrooms on the second floor include generous closets and plenty of natural light - perfect for children, guests and/or home office setup. Enjoy cozy nights in the basement retreat, complete with a gas fireplace and a wet bar seating area perfect for movie nights, hosting, or a guest suite setup. The modern kitchen comes equipped with stainless steel appliances, and the washer and dryer are included, making this home truly move-in ready. Outside, your own substantial backyard oasis awaits! The backyard is currently separated into two spaces with a gate, for more flexibility. The partially covered 16 30 foot deck offers built-in seating and garden boxes, an ideal setting for outdoor living and entertaining. Key Features: Owned Furnace (2019) Owned Water Heater (2023) Upgraded insulation (2021) Concrete driveway (2023) | Close to schools, shopping, bus routes, and just minutes to Highway 401 | 2.5 baths, including ensuite access from the primary bedroom. Gas fireplace and spacious finished basement | Dog-friendly backyard setup | Bright corner lot with curb appeal and space to grow | Stainless steel appliances, washer, and dryer included | This home offers the perfect mix of comfort, convenience, and character. Wonderful oppurtunity! (id:19720)
Comfree
305 - 1285 Cahill Drive
Ottawa, Ontario
Renovated 3-bed, 2-bath condo in a prime South Keys location. This freshly painted unit features laminate and tile flooring throughout. 5 appliances included. Comes with 2 parking spaces: 1 indoor, 1 outdoor. Close to shopping, churches, and transit including the LRT. Building amenities include a guest suite, outdoor heated pool, party room, sauna and more. Condo fees include heat, hydro, and water. (id:19720)
RE/MAX Hallmark Realty Group
1105 - 85 Bronson Avenue
Ottawa, Ontario
Experience elevated downtown living in this stunning 2-bedroom condo by award-winning builder Charlesfort. Located at Queen St & Bronson Ave, this unit features 9 ft ceilings, white Macaubas quartz countertops, elegant walnut sliding doors, and rich hardwood flooring throughout. The open-concept kitchen and living space flow effortlessly onto a private balcony with city views. Just steps to Lyon LRT Station, Parliament, LeBreton Flats, and Sparks Street plus walking distance to Chinatown, Gatineau, and all major government buildings. Includes parking and locker. Across from the new Ottawa Library and near the future Senators arena site. Available May 15, partially furnished, a rare rental in a landmark location! (id:19720)
Century 21 Synergy Realty Inc
1344 Normandy Crescent
Ottawa, Ontario
Welcome to this gorgeous, fully renovated home in the desirable Carleton Heights neighbourhood. This 3 bed, 1 bath home was updated a few years ago with new windows, new paint, new roof, A/C and all new electrical throughout and integrated smoke detectors on all floors. The kitchen was completely refinished with an updated backsplash. This home has been well cared for and maintained by the owners. An oversized backyard and long driveway are an added bonus to this charming house. Available June 1st (id:19720)
Royal LePage Team Realty
416 June Court
Ottawa, Ontario
Welcome to 416 June Crt, A stunning home nestled in a fabulous and family-friendly neighborhood, offering (approximately 2,800 SQF )of contemporary open-concept living space with 4+1 bedrooms and 4 bathrooms, 18 Feet Celling on the main floor, this home features gleaming hardwood on main/ceramic, kitchen offers lots cabinets SS/ app, a cozy family room with a gas fireplace, and an additional room ideal for a home office or nanny suite. Upstairs, you'll find 4 generously sized bedrooms, including a luxurious primary suite complete with a walk-in closet and spa-like ensuite. A convenient Jack and Jill bathroom connects two of the additional bedrooms, while plush carpeting on the stairs and upper level adds warmth and comfort. Located within walking distance to parks, splash pad, and public transit, and just a short drive to Mer Bleue Bog walking trail, restaurants, shopping centers, Costco, and only 15 minutes to downtown this home offers the perfect blend of comfort, style, and convenience. No conveyance of offers prior to 7:00 PM on April 17, 2025. However, the sellers reserve the right to review and accept preemptive offers. (id:19720)
RE/MAX Hallmark Realty Group
677 Parade Drive
Ottawa, Ontario
Just like new, this outstanding home is situated on an expansive pool sized lot, ready for play, gardening & entertaining! Built in 2019 by Valecraft, with 4 bedrooms, 3 baths & a builder finished lower level, all in beautiful condition. Lovely covered porch with brick detail, a perfect spot for a morning coffee & to welcome guests. Living room has tall windows for natural light & could also be a great office. Stunning open plan kitchen to family room is convenient for families. Many cabinets including extra cabinets with counter space, handy for storage & serving, plus a walk-in pantry. Tile backsplash, recessed & pendant lighting & S/S appliances are included. Dining area with views of backyard & patio door to deck. Family room has a 3 panel window & a gas fireplace with wood mantle. Tile & hardwood floors run throughout the main level. Handy main level laundry/mudroom & access to double garage. Open staircase with upgraded metal spindles & tall window brings in natural light into the upper hall with upgraded hardwood flooring. Spacious primary bedroom with view of backyard, big walk-in closet & full ensuite with vanity with quartz counter & combined tub/shower. 3 more bedrooms are all a good size & have neutral décor, double closets & tall windows. 4 piece main bath is steps away & has quartz counters, medicine cabinet & a combined tub/shower with tile surround. Builder finished lower level is perfect for game & movie nights & has plenty of space for a home office. Windows were enlarged to bring in more light. Located in the family friendly community of Rathewell Landing in Stittsville with many parks close by & Westwind Public School & Guardian Angel Catholic School within walking distance. (id:19720)
Royal LePage Team Realty
71 Strathaven Private
Ottawa, Ontario
Serene surroundings describe this beautiful furnished 3 Bedroom End Unit. Well situated townhome, walking distance to St. Laurent Blvd amenities, yet tucked away in Ken Steel park forest - hear the blissful sound of chirping birds in the backyard of your own little piece of paradise. Walking paths with easy access to Aviation Parkway bike paths and an easy ride to the scenic Ottawa River. Conveniently close to Montfort Hospital, CSIS Building and Ogilvy Rd / St. Laurent shopping center area amenities. 1 Parking space included - This was an owner occupied home, never any smoking nor pets. Freshly Painted throughout, Carpet's professionally cleaned! Additional parking available through condo for $80/mo. Enbridge $50/mo, Hydro approx. $100/mo, Water heater rental $45/mo. with a possibility of 6 months free water tank rental. (id:19720)
Exit Realty Matrix
7 - 486 Via Verona Avenue
Ottawa, Ontario
Welcome to this bright and spacious top-floor corner unit in the heart of Longfields! This beautifully maintained 2-bedroom + den, 2-bath condo offers an open-concept layout bathed in natural light from oversized windows, creating a warm and inviting atmosphere the moment you step inside. Enjoy the privacy and peace of top-floor living with no neighbours above and once you're home, all your living space is on one convenient level. The modern neutral palette, hardwood floors, and stylish finishes create a warm and inviting atmosphere. The kitchen boasts stainless steel appliances and a generous peninsula with a double sink, overlooking the dining area - perfect for entertaining! The living room features an elegant coffered ceiling and patio doors leading to your private 8'11" x 8' deck, ideal for morning coffee or winding down while enjoying the sunset. Wake up with the sunrise, in your primary bedroom which impresses with a charming turret-style design and a 3-piece ensuite, while the spacious second bedroom and convenient utility/storage room with in-unit laundry complete this incredible home. Located in the vibrant Longfields neighbourhood, this condo is steps from top-rated schools, parks, bike paths, groceries, restaurants, and the nearby transit station, offering seamless access to everything you need. Whether you're a first-time buyer, investor, or down-sizer, this low-maintenance lifestyle retreat is not to be missed. Book your showing today! (id:19720)
RE/MAX Hallmark Realty Group
10 - 365 Tribeca
Ottawa, Ontario
Welcome to this stunning top-floor 2-bedroom, 2-bathroom condo offering modern living in a fantastic location. Step into an open-concept layout, featuring beautiful hardwood flooring and pot lighting throughout the main living areas. The spacious kitchen is equipped with sleek stainless steel appliances and elegant quartz countertops, making it perfect for both cooking and entertaining. Enjoy meals in the dedicated dining area, and relax in the bright living area that flows seamlessly into the rest of the space. The primary bedroom has a walk-in closet and a private 3-piece ensuite. An additional well-sized bedroom and full bathroom are ideal for guests or family. Relax on your covered balcony, facing south for ample natural light and warmth. This top-floor unit is easily accessible by ELEVATOR, providing added convenience. Located just moments away from transit, shopping, and schools, this top-floor condo offers both comfort and convenience. (id:19720)
Royal LePage Team Realty
1310 Fribourg Street
Russell, Ontario
Welcome to this impressive brand new 4+1 bedroom, 3-bathroom bungalow, offering a perfect blend of modern elegance & convenience. Boasting numerous upgrades that add incredible value, this home includes CAT 6 to all bedrooms, gas line to the BBQ, soffit plugs for Christmas lights & so much more! The heart of the home is the modern kitchen featuring beautiful quartz countertops not only in the kitchen but also in all bathrooms, along w/plenty of cabinetry & counter space, making it perfect for meal prep & entertaining. The open-concept layout is filled w/natural light, flowing seamlessly into the bright living room, where a cozy gas fireplace creates a warm ambiance. The spacious primary bedroom is completed w/a walk-in closet & a luxurious ensuite. The finished lower level offers a family room, recreational room, stunning bathroom & 2 bright bedrooms, each featuring walk-in closets. Don't miss it! (id:19720)
Exit Realty Matrix
2002 Michigan Avenue
Ottawa, Ontario
Welcome to 2002 Michigan Ave, a beautifully renovated bungalow in a prime Guildwood Estates location. This 3-bedroom, 2 full bathroom home offers the perfect blend of charm and modern updates. Hardwood floors flow throughout the main level, leading you into a bright, renovated kitchen and open living space that's perfect for everyday living and entertaining alike. Three spacious bedrooms on the main floor, and easy access to the full bath makes this layout a no brainer. The finished basement with full bath provides extra room for a rec space, home office, or guest suite - whatever fits your lifestyle. Side entrance adds to development potential. Step outside to enjoy a landscaped yard that's low-maintenance and ready for summer BBQs. Located close to all amenities, public transit, and great schools, this home offers incredible value in a family-friendly neighbourhood. Freshly painted and move-in ready and packed with updates - this one is not to be missed! (id:19720)
Engel & Volkers Ottawa
486 Deancourt Crescent
Ottawa, Ontario
This lovely property is situated on a quiet court in a family friendly neighbourhood near parks & schools. With 3+1 bedrooms and 3 bathrooms, this single family home is ready for a new family. Oak hardwood floors and patio doors out to the yard are found in the dining room. The spacious living room offers a wood burning fireplace flanked by windows. The eat in kitchen features wood cabinetry and SS appliances. Take the stairs to the 2nd level to find 3 spacious bedrooms and 2 full baths. The lower level boasts a large recroom, 4th bedroom, laundry & ample storage. The expansive back yard is fully fenced with a deck. Furnace 2024. AC 2023. (id:19720)
Royal LePage Team Realty
89 - 860 Cahill Drive
Ottawa, Ontario
Bargain Hunters, First time home buyers & investors! Spacious 3 bedroom home 2 bathrooms home with large living and dining room, good size kitchen, good size bedrooms with large closets, finished lower level with large family room, laundry room and storage. Large backyard and more! 10 minutes to Downtown & Carleton University! close to all amenities! needs some upgrading. Tenanted and needs over 24 hours, all showings during the week has to be 4-7:45 , week-ends 10-6 , Call now!! (id:19720)
Power Marketing Real Estate Inc.







