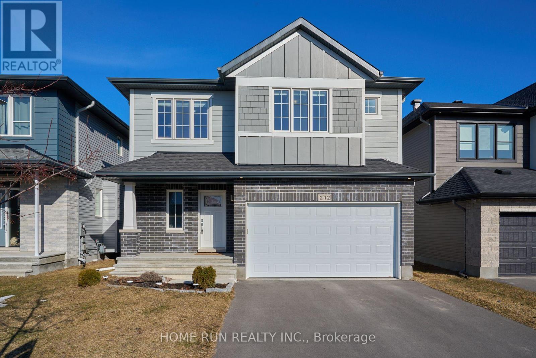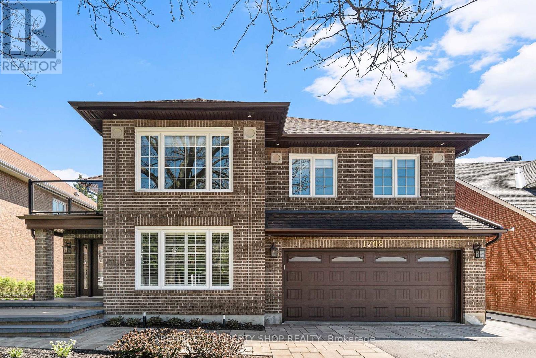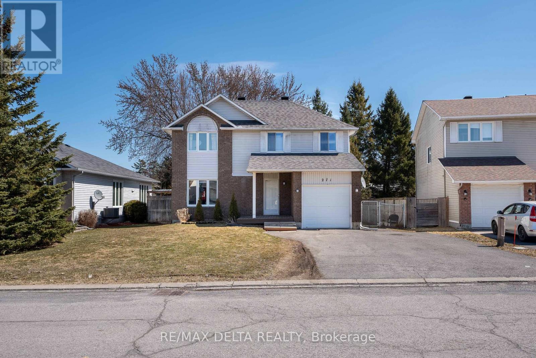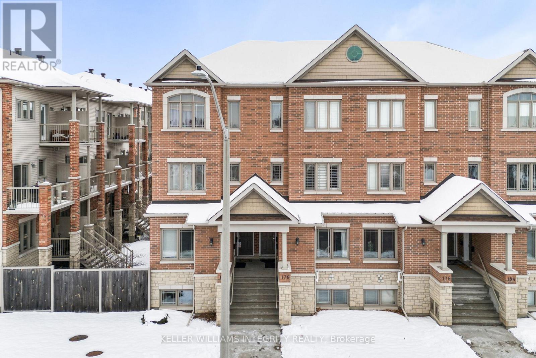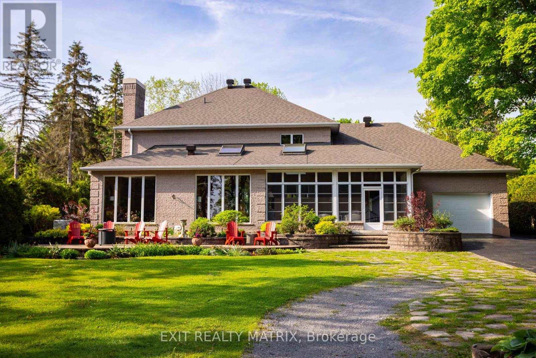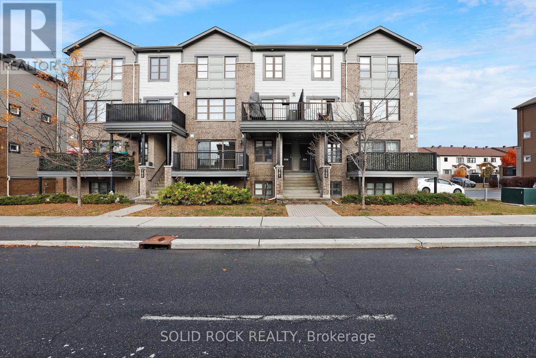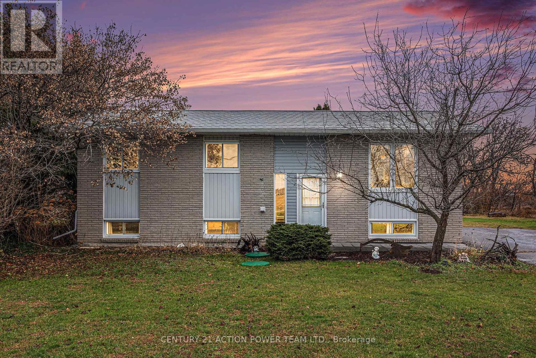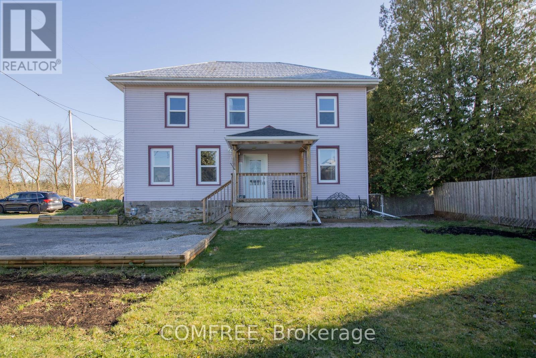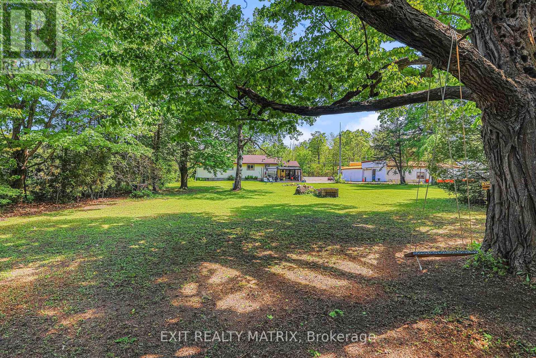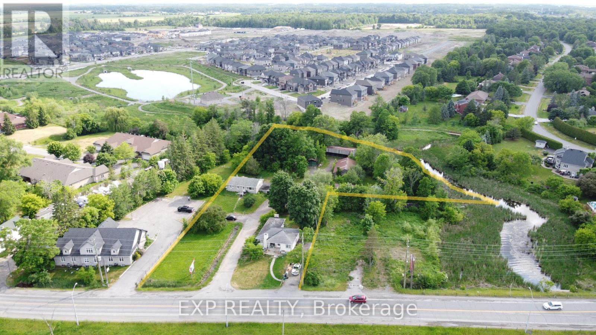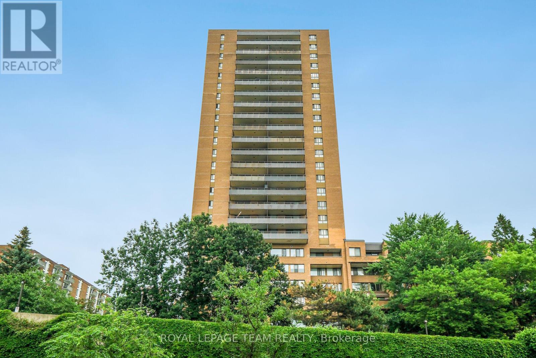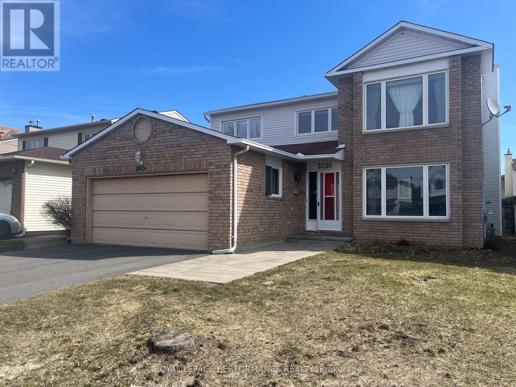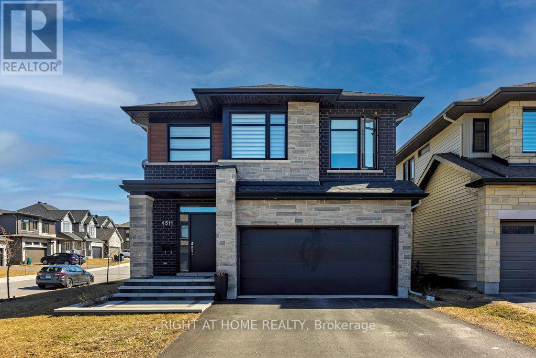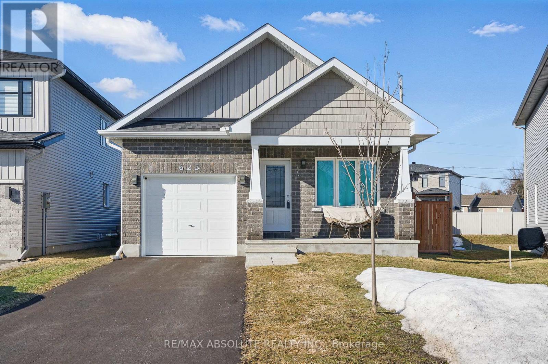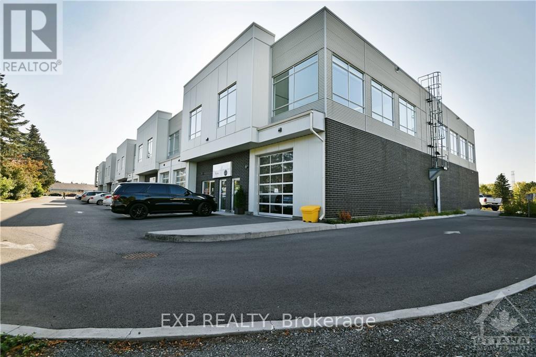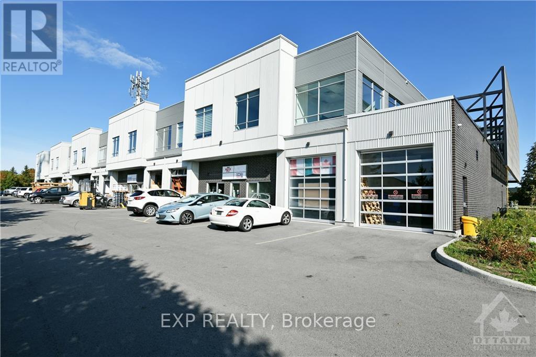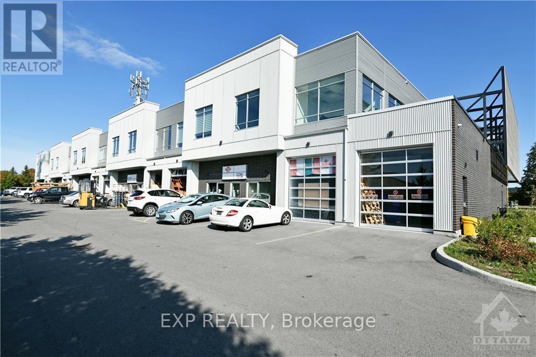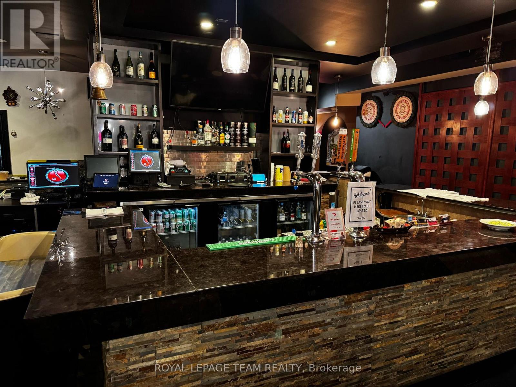Ottawa Listings
33 Fielding Court
Ottawa, Ontario
Prime Location!! Cul-De-Sac!!! Welcome to this beautiful & deceptively large 3+1 bedroom, 2 full bath detached backsplit home, perfectly situated on a sought-after street where homes rarely come up for sale. Step inside to find a spacious living room featuring a cozy gas fireplace, perfect for relaxing evenings. Large, bright windows flood the home with natural light, complementing the gleaming hardwood floors throughout. Easy access to the spacious dinning room that leads to the delightful kitchen featuring plenty of counter space & cabinetry, stainless steel fridge & dishwasher - perfect for entertaining. Up a few stairs you'll find the expansive primary bedroom which radiates sunlight through the many windows. Two other well sized bedrooms & full bathroom round up the upper area. The separate family room offers additional space for entertainment or relaxation and is complimented by a bright bedroom and full bathroom. The large backyard is a true retreat, with a deck, no rear neighbours, and a gas BBQ hookup perfect for hosting summer gatherings. The attached 1-car garage provides convenience, while the basement offers ample storage and a dedicated workshop for your projects. Located in a prime neighbourhood, this home is close to parks, schools, and amenities, offering the perfect blend of tranquility and convenience. Don't miss this rare opportunity & book your showing today! (id:19720)
Equity One Real Estate Inc.
212 Condado Crescent
Ottawa, Ontario
I am excited to present this exceptional two-story, single-family home in the heart of Blackstone, the renowned Cardel Devonshire 2 model. This home features a double garage, high-ceiling living room, and four spacious bedrooms, along with a first-floor office ideal for remote work or study.Located near grocery stores, restaurants, and public transportation, it offers both convenience and comfort. The backyard is a standout feature, providing privacy with no back neighborsperfect for relaxation.This home blends modern design with an unbeatable location, making it a rare find in todays market. We invite you to explore its beauty and functionality.Upgrades:* Private, no back neighbours* Integrated speaker system* Electric car charger * Auto curtains for high ceilings* Induction stove in the kitchen* Mudroom window for added functionality* Extended walls in the dining room and master bedroom for more space* Oversized 4-panel patio slider for seamless indoor-outdoor living. (id:19720)
Home Run Realty Inc.
227 Grandview Road
Ottawa, Ontario
Crystal Bay waterfront resort like property providing an array of entertainment and recreational activities year round. Only 126 single family properties on the Ottawa River from Britannia to the NCC greenbelt making this a special opportunity. This modern 'smart' home has breathtaking panoramic views across the river to the Gatineau Hills and towards the city. The three level 3 bedroom split home and additional self contained Coach House all reimagined since 2021 are situated on a .85 acre lot with over 180' of waterfront. You can feel the serenity as you arrive through the gated entrance. High quality finishes throughout the buildings and grounds. Huge deck over a 3 season family room w/sauna. Other inclusions are a 36x18 inground saltwater pool, large deck and patio area, putting green, firepit, generator, BBQ station, gazebo and dock. Double car garage at main home and a single drive through garage at the Coach House. To be featured on HGTV's Luxury Lakefront Properties. Private retreat on the Grandview Golden Mile. (id:19720)
RE/MAX Hallmark Realty Group
777 Ovation Grove
Ottawa, Ontario
Stunning Semi-Detached Home Over 2900 Sq. Ft. of Living Space!Welcome to the sought-after Claridge Dunn model, one of the largest semi-detached homes in the area, offering over 2900 sq. ft. across three spacious storeys. This beautifully designed home is perfect for families and entertainers alike, with thoughtful upgrades and an unbeatable location.Main Features:Grand Entry: Double doors lead to a large foyer with a convenient and oversized mudroom, perfect for organizing everyday essentials.Main Floor: The open-concept layout includes a modern kitchen with ample counter space, a bright eat-in area, and a combined living/dining room featuring a cozy fireplace. A wall of windows in the backyard floods the space with natural light.Second Floor: The expansive primary bedroom boasts a walk-in closet and a luxurious ensuite. Three additional generously sized bedrooms and a main bathroom with double sinks complete the upper level.Basement Retreat: Endless possibilities await in the finished basement, offering space for a playroom, rec room, or a movie theatre, complete with a second fireplace for added comfort.Additional Perks:Located close to transit, top-rated schools, and shopping.Perfectly designed for modern living with ample storage and thoughtful layout.This home truly has it all space, style, and location. Dont miss your chance to call it your own! (id:19720)
Coldwell Banker Sarazen Realty
317 Westhill Avenue
Ottawa, Ontario
MOVE TO WESTBORO THIS SUMMER!! Dinardo Homes presents 317 Westhill Avenue - their newest build in this sought after Westboro location. From a builder synonymous with quality craftmanship and innovative designs, this residence will surpass your every expectation. Featuring 2475+SF of luxuriously finished space across 4 bedrooms, 4 bathrooms and a finished basement - this home is dressed to impress from top to bottom. A carefully crafted interior ensures only the highest quality of finishes throughout in a home that truly is move in ready. Fully fenced, landscaped, high end appliances, innovative security system, in wall retractable central vac, eavestrough, AC & much more - it is all there! Ideally situated on a dead end street, backed by Dinardo's reputation and a complete TARION NEW HOME WARRANTY. Estimated occupancy August 2025. Photos are from previous builds of similar homes. (id:19720)
Coldwell Banker First Ottawa Realty
1708 Autumn Ridge Drive
Ottawa, Ontario
This stunning all-brick home, situated on a quiet and distinguished street in sought-after Chapel Hill, is sure to impress. As you walk up the interlock pathway, you'll be greeted by a beautifully landscaped yard and a striking second-floor balcony with a sleek glass railing. Step inside to discover an exceptional main-level layout featuring a welcoming foyer, a bright home office (which could also serve as a main-floor bedroom), a convenient 3-piece bath, and a spacious living room with soaring ceilings. The elegant formal dining room flows seamlessly into the newly renovated kitchen, which boasts granite countertops, a stylish eat-in area, and a view overlooking the inviting family room. The second level offers a well-appointed 3-piece main bathroom and three generously sized bedrooms. The expansive primary suite is a true retreat, complete with a walk-in closet and a luxurious 5-piece ensuite. The fully finished lower level provides even more versatile living space, perfect for a recreation room, home theatre, office, or gym. Outside, the newly landscaped backyard - complete with a sprinkler system - creates the perfect oasis for relaxation or entertaining. Just minutes away from top schools, shopping, restaurants, transit (future LRT station), and more! (id:19720)
Bennett Property Shop Realty
182 Bordeau Street
Alfred And Plantagenet, Ontario
Stunning 2+2 Bungalow with No Rear Neighbours!Welcome to this beautiful open-concept bungalow nestled on a quiet, family-friendly street with the rare bonus of no back neighbours. From the moment you step inside, you'll be captivated by the spacious and airy layout. At the heart of the home is a gorgeous kitchen featuring an oversized island; perfect for entertaining or everyday family life.To the left of the kitchen, you'll find a generous dining area, while the bright and inviting living room with a cozy gas fireplace sits just ahead. The main level also features a spacious primary bedroom with a walk-in closet, a second bedroom, and a full bathroom. Downstairs, the fully finished lower level offers a massive rec room, two additional large bedrooms, and another full bathroom; ideal for guests or growing families.This home also boasts a double garage and the peace of mind that you'll never have back neighbours. Don't miss out on this incredible opportunity! (id:19720)
Keller Williams Integrity Realty
271 Bonavista Street
Clarence-Rockland, Ontario
Your Detached Home for the Price of a Townhouse! Welcome to this spacious 3-bedroom, 2.5-bath single-family home in one of Rocklands most convenient and family-friendly neighborhoods! Just minutes from schools, the golf course, groceries, and shopping, this home offers unbeatable value and location. Step inside to find a freshly updated kitchen with new appliances, stylish laminate flooring on the main level, and a fully finished basement perfect for a family room, home office, or play space. The fenced backyard offers tons of room for kids, pets, or weekend BBQs. Major updates include roof shingles (2020), a new furnace, and hot water tank (both rented at approx. $150/month). While the home could use a little TLC in places, it's packed with potential for the right buyer - whether you're a young family searching for your first home or looking to upsize from a condo. Come see for yourself the space, value, and opportunity this property offers! (id:19720)
RE/MAX Delta Realty
7341 Bank Street
Ottawa, Ontario
Welcome to this exceptional family estate, set on just over 6 picturesque acres complete with mature trees, a private pond, and a tranquil creek running through your backyard. Thoughtfully designed with a traditional layout, this home is perfect for a growing family - offering a seamless flow from the sunlit foyer to the inviting family room with a double-sided fireplace, and into the spacious eat-in area and beautifully appointed kitchen. You will love cooking with the functional layout, abundance of cabinetry, stainless steel appliances, and bright windows overlooking the private backyard. The open-concept formal living and dining rooms provide the perfect backdrop for hosting memorable holiday gatherings. With 4+1 generously sized bedrooms and 4 full bathrooms, the home includes a luxurious primary suite featuring cathedral ceilings, a spa-like ensuite, and a walk-in closet. The fully finished basement offers a flexible office nook, a cozy movie room, a bonus bedroom or office, a full bath, and all the storage you could need, plus convenient separate access to the garage. A favourite feature is the functional mudroom with double closets, an additional full bath, bonus pantry space, and main floor laundry. Above the attached 5-car garage, a separate entrance leads to a finished loft space with endless potential - ideal for a home office, studio, guest suite or home business. A detached workshop completes this remarkable property, ready to accommodate your lifestyle and hobbies. (id:19720)
Engel & Volkers Ottawa
13109 County Road 3 Road
North Dundas, Ontario
Updated century home on 2 Acres as with 2 large outbuildings for all your toys! Enjoy this 5 Bed 3.5 Bath home as a single residence or take advantage of the 2 existing kitchens and 2 laundry rooms to easily convert to two units - a 3 Bed, 2.5 Bath unit & a 2 Bed 1 Bath Unit, either for rental income or in-law suite. Enormous 4000 SF Main out-building houses an 800 SF Booth, large work space, ample storage & wood burning oven to supplement propane heat in winter. Secondary adjoining out-building is over 1000 SF & connected to main outbuilding via a workspace which could be used as an office, along with a third kitchen and a full bath. Updates to home include a poured concrete basement allowing 2 additional Bedrooms (2006), siding (2012), efficient propane boiler heating system (2019), radiant in floor heating in main kitchen & Mudroom (2019), hardwood floors, steel roof and several newer windows. This sizable home is an entertainers delight, not only with many areas to entertain inside, but outside as well on the wrap around front porch or the huge rear patio for those summer BBQs. Period details abound & the large main kitchen with endless cupboards is a chefs dream. Central living area is complemented by a cozy wood burning stove. Property is surrounded by farmers fields and offers great privacy. Other out-buildings (1 Canvas and 1 Wooden) are used for additional storage. All contents in the, outbuildings and yard are excluded, however, some items may be negotiated separately. Video Tour attached! Home floorplans in photo's. Must be seen in person to realize all this property has to offer. (id:19720)
Keller Williams Integrity Realty
92 - 3683 Aladdin Lane
Ottawa, Ontario
Step into this lovingly maintained, carpet-free 3-bedroom + large den, 2-bathroom townhouse a true gem in the highly sought-after Blossom Park/South Keys neighborhood. Whether you're a first-time homebuyer, investor, or simply ready for a fresh start, this charming home has everything you need to feel right at home. The moment you walk in, you'll be greeted by bright, open living spaces that are perfect for everyday comfort and entertaining. The renovated basement adds fantastic flexibility with a spacious den, a second full bathroom, and a cozy kitchenette, ideal for a home office or even a personal retreat. Step outside into your peaceful, south-facing backyard, where you'll enjoy plenty of natural sunlight and no rear neighbors for added privacy. The stone patio is perfect for hosting summer BBQs, relaxing with a cup of coffee, or simply enjoying the outdoors in peace. Located just minutes from Bank Street, Hunt Club Road, and the Ottawa Airport, with shopping, parks, schools, and transit all close by, this home offers unbeatable access to everything you need while still tucked away in a peaceful, family-friendly neighborhood. Don't miss your chance to own this charming and versatile townhouse schedule your private viewing today! (id:19720)
Coldwell Banker First Ottawa Realty
19 - 19 Rideau Crossing Crescent
North Grenville, Ontario
Welcome to the Rideau Crossing community where life is quieter. This large estate corner lot is surrounded by nature and offers over 1 acre of land for you to build your forever dream home. Located on a quiet Cul-De-Sac you never have to worry about through traffic, you'll just be waving to your neighbors in this family friendly private community. Rideau Crossing offers natural gas on the street and high speed internet and the main road is already paved. The location showcases easy access to the highway & the Rideau River as well as a short drive to Pirate Cove Marina, Equinelle Golf Course and all the amenities that Kemptville has to offer for your day to day needs. 20min drive to Barrhaven gives you even more stores to choose from. Showings are required to walk/visit the lot, please do not visit without proper permission from listing brokerage. Amazing value to get this lot and build your dream home in this quiet enclave! (id:19720)
RE/MAX Affiliates Realty Ltd.
18 - 176 Den Haag Drive
Ottawa, Ontario
Charming 2-Bedroom, 3-Bathroom Condo in a Prime Location. Discover this inviting lower-unit condo, ideally situated within walking distance of Montreal Road and Montfort Hospital. Upon entering, you'll be greeted by a stylish, rich dark kitchen that sets the tone for the home. Just steps away, the dining and living areas create a comfortable and connected living space, with a patio door providing convenient access to the parking lot. The lower level boasts a spacious primary bedroom with a walk-in closet and a private ensuite bathroom. A second bedroom, also featuring an ensuite bathroom, offers an excellent setup for roommates or guests. The laundry room is conveniently located between the two bedrooms, ensuring practicality and ease. This property combines functionality and style, all in an unbeatable location close to amenities, transportation, and more. Perfect for first-time buyers, professionals, or investors! (id:19720)
Keller Williams Integrity Realty
100 Seventh Avenue
Arnprior, Ontario
This stunning home has all of the quality upgrades & updates that you could want. The chic styling is still very warm making you feel comfortable at every turn. Beautiful kitchen cabinetry is extended right to the ceiling. Lots of counter space, good cabinet layout with excellent storage. Large windows bring light into every room. Main bathroom has a feature shiplap wall. Main level laundry. Secondary bedrooms are spacious. Primary Bedroom is a beautiful space with a horizontal wood backdrop, Ensuite and walk in closet. The lower level offers a family room/recreation room space, 4th bedroom and a washroom. There is still lots of space for the workshop with multiple power outlets, storage and utility areas. Now, for the backyard. This private space backs onto a park with a large gate to take your ATV or snowmobile through. The Ottawa River is just steps away, and the current owner often takes a kayak down for a paddle. Seasonal views of the river from the backyard. Take a stroll along the McNamara Nature Trail nearby. This well cared for home feels like a rural lifestyle with all the amenities and conveniences of being in town. Much larger than it appears from the street. (id:19720)
Innovation Realty Ltd.
121 David Lewis
Ottawa, Ontario
Be the first to live in The Aster by Mattamy Homes! This stunning 1199 sqft, 2 bed/3 bath stacked townhome is designed for ultimate comfort and functionality. The open-concept main level features a bright living and dining area with patio door access to a private balcony, perfect for relaxing or entertaining. The modern kitchen is both stylish and practical, boasting sleek white cabinetry, a subway tile backsplash, luxurious quartz countertops, and a breakfast bar. Upstairs, the third level has been upgraded to feature double ensuites, offering added privacy and convenience. The primary bedroom includes an ensuite and a walk-in closet, while the secondary bedroom features its own ensuite and a private balcony. Laundry conveniently located on this level. Additional perks include a three-appliance voucher, and one parking space. Located in a sought-after Orleans community, this home offers easy access to outdoor recreation with Henri-Rocque Park, Vista Park, and the Orleans Hydro Corridor Trail just minutes away. For sports and fitness enthusiasts, the Ray Friel Recreation Complex and Francois Dupuis Recreation Centre are a short drive. Colour package and floor plans are attached. Don't miss your chance to own this beautifully designed home! (id:19720)
Exp Realty
219 David Lewis
Ottawa, Ontario
Be the first to live here! Mattamy's The Indigo (1071 sqft) is a 2bed/1bath stacked townhouse designed for ultimate comfort and functionality. A charming front porch greets you as you enter the spacious foyer, which features a convenient closet and stop-and-drop station. The dining area seamlessly connects to the open-concept living room and kitchen, which boasts a breakfast bar perfect for entertaining. The upgraded kitchen includes modern cabinets, backsplash & luxurious quartz countertops. Beyond the kitchen, you will find the Primary bedroom with patio door access to the deck. Secondary bedroom is a generous size. Three appliance voucher included. Unfinished lower level comes with 3 piece rough in. One parking space included. Colour package and floor plans attached. Images provided are of the same model to showcase builder finishes. (id:19720)
Exp Realty
202 Mishi
Ottawa, Ontario
Entertain guests on your PRIVATE ROOFTOP TERRACE! Welcome to this 2Bed/2Bath upper END unit home. The Haydon End offers1421sqft of living space by Mattamy Homes. Versatile living/dining space is bright & modern. The stylish open concept kitchen features a flush breakfast bar with quartz countertops and subway tile backsplash. Upstairs you will find the Primary bedroom features a balcony with views of the community. Secondary bedroom with ample closet space. A full bath, laundry and linen closet complete this level. Great location! Walking distance to great parks, schools, NCC trails/bike paths and just mins from the Ottawa River, Downtown, Shopping, Restaurants, Transit & More! Photos provided are to showcase builder finishes. Three appliance voucher included. (id:19720)
Exp Realty
202 - 197 Lisgar Street
Ottawa, Ontario
Experience luxurious, modern living in this 1 bedroom, 2 bathroom loft condo in the heart of Centretown, part of the exclusive Tribeca Lofts by Claridge. This open-concept, 2-storey loft captivates with floor-to-ceiling windows, inviting natural light from the moment you walk in. Automated blinds offer effortless control of light & privacy.The main level has a spacious, bright layout, perfect for entertaining or relaxing. A private balcony provides a serene outdoor space for enjoying your morning coffee or unwinding at the end of the day. Upstairs, the bedroom area includes ample space for a desk, ideal for a home office setup, & a walk in closet. Located just steps away from top restaurants, trendy shops, the Rideau Centre, ParliamentHill, & with a convenient Farm Boy grocery store right beside, this condo offers the best of downtownOttawa living. Enjoy premium building amenities, including a party room, indoor pool, indoor pool, gym, sauna, and a rooftop patio with stunning city views. (id:19720)
Exp Realty
56 Centre Street
Edwardsburgh/cardinal, Ontario
Presenting a lovely family home nestled on a spacious rural lot on the edge of town, this charming property offers an ideal living space. With extensive renovations implemented over time, this older residence exudes a blend of classic charm and modern upgrades. Step through the inviting front porch to discover a generously-sized eat-in kitchen boasting ample oak cabinetry and a versatile island.Adjacent to the kitchen, the property features a large laundry room and a convenient 2-piece bathroom with enough space to add a shower! Beyond the laundry area, there is a storage space with additional loft. From the kitchen a large open living/formal dining area with an abundance of natural light pouring in through large windows and patio doors. A pellet stove within this living area could add warmth and ambiance to this space. The main front door entrance opens to the beautiful original staircase, accompanied by a chairlift that can be retained or removed based on preference. The second level primary bedroom offers generous proportions and a sizeable closet, while the secondary bedrooms also present ample space, each featuring oversized closets. The main 4-piece bathroom provides a large jacuzzi tub and a walk-in linen closet.Carpet-free flooring throughout the home for easy care! The basement area serves as additional storage space. Positioned nicely off the street, this property spans half an acre - a perfect blank canvas for gardening enthusiasts.Fantastic location for those commuters, with highway access nearby, Spencerville is a growing community with all the main amenities - gas, LCBO, village pantry, nutrition store, hardware, and Bar & Grill to name just a few! There are many events throughout the year to be able to play where you live. This is an estate sale being sold "as is". Some known recent updates a furnace installed in 2020 and a metal roof added in 2023. (id:19720)
RE/MAX Affiliates Realty Ltd.
2845 Front Road
East Hawkesbury, Ontario
Welcome to a rare gem nestled along a serene river, presenting an impeccable blend of all-brick & stone craftsmanship & stunning landscaping showcasing its natural beauty. The full renovation of the interior showcases gleaming hardwood floors that lead you through luxurious living spaces, incl a chef's dream kitchen equipped w top-of-the-line appliances & exquisite finishes. The main floor is graced w a sunroom that bathes the home in natural light & offers panoramic views. Exuding comfort & elegance w five bedrooms & five bathrooms, incl the primary suite featuring a walk-in closet & a spa-like ensuite. The lower level is an entertainer's delight, featuring a large recreation room perfect for gatherings, a dedicated office space & a private sauna. Outside mature trees frame the property creating a private sanctuary landscaped to perfection. Situated along the river featuring a private dock w electrical access & lighting, boat launch & inlet, this home offers an unparalleled lifestyle., Flooring: Ceramic (id:19720)
Exit Realty Matrix
104 Robert Perry Street
North Grenville, Ontario
AVAILABLE IMMEDIATELY - Beautiful and spacious, brand new Mid-Unit Townhouse with Finished basement in the desired Mattamy's Oxford village neighborhood. This gorgeous townhouse offers 3 bedrooms, 3.5 baths, spacious welcoming foyer leads you to the open concept kitchen/dining/living room. Main floor features 9' ceiling and luxury Vinyl flooring, modern kitchen has large quartz countertops, loads of cupboards, stainless steel appliances. Second level features 3 great sized bedrooms. Large master bedroom with walk-in closet and ensuite. The fully finished basement offering a large family room or play area and a full bathroom. MINUTES away from highway 417, Canadian Tire Centre, Food Basics, Home Hardware, top schools and Restaurants. (id:19720)
Royal LePage Team Realty
761 Chapman Mills Drive
Ottawa, Ontario
Looking for a wise investment or your first cozy home? This bright and beautifully designed 2-storey apartment in one of Ottawa's most promising, up-and-coming neighborhoods might be just what you've been searching for. Whether your'e building your portfolio or planting roots, this one checks all the boxes. Step into the open-concept main floor, where the modern kitchen shines with Whirlpool stainless steel appliances, sleek countertops, and a spacious island featuring a built-in sink and dishwasher ideal for easy clean-up after cooking or entertaining. Durable vinyl flooring adds style and practicality, while generous cupboard space keeps things tidy and functional. Right off the kitchen, the cozy carpeted living room invites you to relax and unwind. Slide open the doors to your private deck - perfect for enjoying your morning coffee or catching a quiet moment at sunset. A conveniently located half bath with a high-efficiency toilet completes the main level. Downstairs, you'll find two comfortable bedrooms and a full bathroom. The primary bedroom features a roomy double closet, while the second bedroom is flexible for guests, a home office, or nursery. Your laundry area is smartly placed just steps from both bedrooms, making day-to-day living easy. Storage wont be a concern with a generous unfinished utility room and handy space under the stairs. Freshly painted and move-in ready, this home offers low monthly condo fees, making it a fantastic opportunity for first-time buyers or investors alike. Transit, parks, and popular amenities are all within walking distance giving you the comfort and convenience you need to thrive. Ready to take the next step toward building your future wisely? Call today to schedule your private showing and imagine the possibilities! (id:19720)
Solid Rock Realty
2437 Pilon Road
Clarence-Rockland, Ontario
Welcome to 2437 Pilon Road. Escape the hustle and bustle and find your serenity with this delightful bungalow nestled in the countryside. Perfect for home buyers seeking a private, quiet retreat surrounded by nature. Key Features are 2+1 bedrooms, the second bedroom is ideal for a nursery, two main-level bedrooms and an additional space for an office or guest room. Modern kitchen enjoy cooking in a beautifully updated kitchen complete with stainless steel appliances and sleek finishes. The spacious basement recreation room is perfect for hosting game nights, movie marathons, or family gatherings. Step outside to a sizable lot with room to play, garden, or relax near the stream. There's even a gazebo nestled in nature to unwind surrounded by tranquil greenery and the calming sounds of water. This home truly offers the best of both worlds a modern, comfortable interior paired with the charm of countryside living. Don't miss out on this hidden gem! Contact us today to schedule a showing and make this home yours! (id:19720)
Century 21 Action Power Team Ltd.
308 - 345 Centrum Boulevard
Ottawa, Ontario
Discover this charming 2-bedroom UPDATED CORNER UNIT, perfectly situated within walking distance to all the amenities you could need! This unit features Laminate flooring and ceramic tile throughout, creating a CARPET-FREE and easy-to-maintain living space. Home has a HEAT PUMP for central air cooling and heating which is not there in all the units!! The bright and airy living/dining room combination offers plenty of natural light, thanks to multiple windows, and offers direct access to your private BALCONY! The functional kitchen boasts ample cabinetry and counter space with sightlines to living area. The primary bedroom is generously sized and includes a walk-in closet, while the secondary bedroom offers flexibility for guests, an office, or additional living space. A full 4-piece bathroom, a convenient in-unit storage closet plus CENTRAL AIR complete this comfortable home! Additional perks include 1 parking space and easy access to elevators in the building. Enjoy the convenience of being just a short walk from restaurants, Place d'Orleans Shopping Centre, Farm Boy grocery store, and much more! This unit combines style, and convenience, making it an excellent choice for anyone seeking comfortable living in a prime location! (id:19720)
Royal LePage Performance Realty
2053 Wanderer Avenue
Ottawa, Ontario
Welcome to Your Dream Home in Minto Mahogany. Where Luxury Meets Tranquility! Nestled in the heart of the prestigious Minto Mahogany community, this new 2024 build offers the perfect combination of modern elegance and small-town charm. Designed for contemporary living, this home is situated in a beautifully master-planned neighbourhood known for its lush green spaces, scenic parks and an unparalleled sense of community. A Nature Lovers Paradise. Step outside and immerse yourself in the natural beauty that surrounds you. Enjoy a leisurely stroll along Mahogany Pond, explore the picturesque walking trails, or simply relax in the vibrant outdoor spaces designed to bring people together. Whether you're taking in the stunning landscape or enjoying outdoor activities with family and friends, Minto Mahogany offers a lifestyle that blends serenity with an active, outdoor-friendly environment. Prime Location. The Best of Both Worlds. Just moments away, Manotick Village welcomes you with its historic charm and modern conveniences. Browse unique boutique shops, indulge in delicious dining options, or take in the breathtaking waterfront views along the Rideau River. This sought-after location offers a peaceful retreat from city life while keeping you well-connected to urban amenities.Your Dream Home Awaits. This is more than just a house, it's a place where modern sophistication meets timeless tranquility. Whether you're looking for a family-friendly community, a vibrant outdoor lifestyle, or the perfect blend of comfort and convenience, this home offers it all. Don't miss your chance to be part of this exceptional neighbourhood. Schedule your private viewing today! (id:19720)
Engel & Volkers Ottawa
8 Laura Street
Elizabethtown-Kitley, Ontario
Welcome to this hidden gem in the quaint village of Lyn located only 10 mins from Brockville. This impeccably maintained two-story family home showcases charm and character. Removed from the busy main street, this home is perfect for the growing family or multi-generational living. Large updated eat-in country kitchen - idea for hosting family gatherings, a well maintained a/g pool, hot tub and private side patio which is perfect for entertaining. The main floor bedroom with ensuite is sure to impress if your looking for a property to merge 2 generations. Upstairs you'll find 4 good sized bedrooms including an oversized master with ensuite. Many upgrades include: NG fireplace, NG tankless water heater, NG dryer connection, updated electrical in garage, and a new dishwasher, new pool deck and pool house. Additional upgrades include: spray foamed basement walls and dimpled floor, new rear breezeway built along with metal roof on the garage, new pool deck and pool house. R40 insulation in attic, new paint throughout the house and reverse osmosis drinking water system. Worried about the cost of food? Rest easy knowing you can grow your own in numerous raised beds around the property. Across the street you'll find additional parking for up to 10 vehicles, treed area for the kids to explore and a fantastic set up to host bonfires with friends and family (id:19720)
Comfree
8785 Victoria Street
Ottawa, Ontario
Welcome to 8785 Victoria Street, the perfect blend of peaceful country living and practical functionality, all set on a 2.2-acre lot. Whether you're dreaming of a quiet place to raise your family or planning your forever home with room to grow, this unique property offers comfort, space, and flexibility for your future. At the heart of the property is a charming detached bungalow featuring 3 generous bedrooms and 2 bathrooms. As you step inside, you're welcomed into the dining room, a cozy spot for weeknight dinners. To your right, a spacious living room offers plenty of room for family movie nights, relaxing with a book, or hosting guests. To your left, the kitchen delivers both function and charm, with ample cabinetry and space for meal prep and family conversations. A conveniently located laundry room and a 2-piece bath are just off the kitchen, offering practical convenience for busy households. Down the hall, you'll find three well-sized bedrooms and a full 4-piece bathroom, perfect for growing families or guests. The homes thoughtful layout provides both comfort and privacy for every family member. Step outside to a large deck where you can unwind, entertain, or watch the kids play in the expansive backyard. The property features a fire pit and lots of open space for outdoor activities, gardening, or even future additions. One of the standout features of this property is the large detached garage with two bays and an office area, ideal for hobbyists, small business owners, or those needing extra storage. It's a fantastic space for a home-based mechanic, landscaping, or construction operation.Currently, both the home and garage are tenanted, offering an excellent opportunity for buyers looking to offset their mortgage or invest for the future. 8785 Victoria Street is more than a property, it's a lifestyle, and a rare chance to create a place your family can truly call home, with income potential built right in. (id:19720)
Exit Realty Matrix
14 - 3415 Uplands Drive
Ottawa, Ontario
Welcome to 14-3415 Uplands Drive - a charming 2+1 bedroom, 1.5-bathroom townhome tucked away in the heart of West Hunt Club, one of Ottawas most convenient and well-connected neighbourhoods. Lovingly maintained by the same owner for over two decades, this residence offers a perfect blend of style, comfort, and opportunity. Step inside and be greeted by a sunlit, open-concept living and dining area that invites you to unwind and entertain with ease. The dining room features a convenient pass-through window to the kitchen - perfect for hosting dinners or casual family meals - and offers direct access to your private, fully fenced yard.The kitchen provides plenty of space to cook and create, with classic cabinetry just waiting for your personal touch. Whether you're dreaming of a sleek modern update or cozy cottage charm, the potential here is endless. Upstairs, you'll find a newly renovated full bathroom with elegant double sinks, a generously sized primary bedroom, and a comfortable second bedroom.The versatile lower level includes a spacious third bedroom - ideal as a guest room, home office, or recreational space. This level also features an updated laundry room with a sink, a renovated half-bathroom, and a large storage room to meet all your organizational needs. Backing onto a peaceful residential street, the outdoor space is ideal for morning coffee, evening wine, or simply enjoying the fresh air in your own quiet oasis. Situated in a prime location, this townhome is just steps from public transit and parks. Nearby, you'll find shopping, restaurants, schools, and the airport and you're only 15 minutes from downtown Ottawa, making it an ideal choice for families, professionals, or investors seeking a property with both comfort and convenience. Don't miss the opportunity to make this delightful and affordable townhome your own and infuse it with your personal touch. (id:19720)
Tru Realty
5630-34 Manotick Main Street
Ottawa, Ontario
An exceptional opportunity awaits in the heart of Manotick with this 1.76-acre riverfront property offering panoramic views of the Rideau River. Comprising two separately deeded lots - 5630 and 5634 Manotick Main Street - with a third lot at the rear (5632 Manotick Main), this unique package is zoned RC1[152r], permitting a variety of rural commercial uses such as retail store, boutique hotel or lodging, artist studio, car wash, warehouse, and service-related businesses. Residential development is also permitted under this zoning, offering flexibility to build custom homes or a live/work concept. The property features significant frontage and excellent visibility just steps from the village core. Currently on site are two homes - one vacant and one tenanted - and the seasonal Big Rideau BBQ food truck, providing holding income while future plans are developed. Although restaurants and bars are not currently permitted, a zoning amendment could allow for a signature waterfront dining destination in the future. A new Starbucks drive-thru is under construction just two properties down, highlighting growing commercial momentum in this thriving area. With potential for sewer connection and multiple development pathways, this is a rare chance to secure a landmark site in one of Ottawas most charming and sought-after communities. (id:19720)
Exp Realty
440 Appalachian Circle
Ottawa, Ontario
Welcome to 440 Appalachian Circle, a stunning, brand-new home in the heart of Barrhaven! Built in 2023with over $150K in premium upgrades, this modern masterpiece offers over 3300 sqft of luxurious livingspace. Boasting 4 spacious bedrooms, 4.5 bathrooms, 9 ft. ceilings on the second level, and hardwoodthroughout, every detail exudes elegance. The chefs kitchen is a dream for culinary enthusiasts, while thesecond-floor laundry and fully finished basement provide unmatched convenience. Future-ready with a rough-in for EV charging, this home is perfect for today's lifestyle. Don't miss out - schedule your showing today! (id:19720)
Exp Realty
739 Derreen Avenue
Ottawa, Ontario
Stunning 3-Bedroom Townhouse in Stittsville. Move-In Ready! Welcome to 739 Derreen Avenue, a beautifully maintained 3-bedroom, 4-bathroom townhouse in the heart of Stittsville. This home features a brand-new renovated basement with a full bathroom, adding extra living space for a family room, recreation, guest suite, or home office.Located in a family-friendly neighbourhood, you'll find 5 public and 4 Catholic schools, plus 2 private schools nearby. Enjoy the outdoors with 4 playgrounds, a community rink, and 2 recreational facilities all within a 20-minute walk. Commuting is easy with a street transit stop just a 9-minute walk away and quick access to Highway 417 via exit 142 onto Palladium Drive. Don't miss this incredible opportunity--schedule your showing today! (id:19720)
Coldwell Banker Sarazen Realty
601 - 428 Sparks Street
Ottawa, Ontario
Just one block from the Queen Street LRT, this executive-style one-bedroom suite offers the perfect blend of luxury and convenience. Nestled in the prestigious Cathedral Hill, this residence boasts upscale finishes, including engineered hardwood, stunning ceramics, and chic, elegant cabinetry. The modern kitchen features Energy Star appliances, an under-counter microwave, a sleek hood fan, a stylish backsplash, and a versatile island ideal for cooking and entertaining. Floor-to-ceiling windows, adorned with California blinds, bathe the unit in natural light, while the spacious bedroom offers a generous closet. Enjoy breathtaking east-facing views, with reflected sunlight brightening the space throughout the day and a front-row seat to Canada Day fireworks! Unmatched amenities include a state-of-the-art fitness center, concierge service, guest suites, a party room, a dog wash station, and more. Secure underground parking and a storage locker complete this exceptional offering. Steps from Ottawa's finest riverfront, canal paths, and historical landmarks this is urban living at its finest. OPEN HOUSE SUN. APRIL 6th ,2025 2-4PM (id:19720)
Lotful Realty
1501 - 505 St Laurent Boulevard
Ottawa, Ontario
Stop the car! Located in Manor Park, a lovely 15th floor, end unit , 2-bedroom condo in The Highlands. This residence boasts a fabulous location, next door to shopping, transit & trails. Featuring beautiful west-facing views, enjoying stunning sunsets. All inclusive living at its best, with condo fee including the heat, hydro, water and leisure at your doorstep.The interior has been freshly painted throughout and features a convenient, galley kitchen with pantry, spacious living and dining areas with tons of natural light. The apartment enjoys an abundance of storage spaces. You'll also appreciate no carpets throughout the unit, hardwood parquet floors. Nicely sized bedrooms, the primary has the 2 windows (being an end unit) and the 2nd bedroom has a convenient murphy bed that is included. It can be an office with an option to sleep a guest! Additionally, the condo includes one underground parking space.The Highlands offers an array of amenities, including outdoor swimming pool, a library, a workout room, a sauna, games room and gorgeous gardens with a pond to name a few. Your next nest awaits! Some photos virtually staged. (id:19720)
Royal LePage Team Realty
2826 Mozart Court
Ottawa, Ontario
Pride of Ownership Throughout! This beautifully maintained 2-storey home features 4 spacious bedrooms on the second level, including a primary suite with a 5-piece ensuite and walkin closet. The main floor offers a bright, updated kitchen with modern walnut cabinetry, granite countertop (2015), and a formal dining room with french doors; perfect for family gatherings. Enjoy multiple living spaces, including a sunken living room and a cozy family room with a gas fireplace. Patio doors off kitchen to a deck. Patio doors off family room to a fenced yard. Additional main-floor conveniences include a powder room and a laundry area. Hardwood floors throughout except for kitchen, bathrooms, entrance, laundry and stairs. Natural sunlight shines throughout the home - west exposure. Upgrades include a newer central air conditioning (2023), and windows (2012), roof (2008 with 25 year shingles). Interlock front walkway (2021). Located in a family-friendly community, this home is within walking distance of three playgrounds, sports fields, a community center, schools and basketball courts. Outdoor enthusiasts will love the two nearby walking trails. Conveniently situated close to Airport, South Keys shopping Mall, offering shopping, public transit (South Keys Bus Station and Greenboro Station), and LRT access , making commuting and errands a breeze. 15-20 minutes to downtown via Airport Parkway. A perfect blend of comfort, style, and location, don't miss this opportunity! (id:19720)
Royal LePage Performance Realty
55 Riddell Street
Carleton Place, Ontario
This stunning 3-bedroom townhome with an extended interlock driveway with landscape-wired lighting is located in Millers Crossing community just minutes from the heart of Carleton Place. Offering over 2,000 square feet of exceptional living space with a bright, modern main level. This stunning kitchen has upgraded cabinetry, stainless steel appliances, and a walk-in pantry. The open-concept living and dining areas provide direct access to a fully fenced backyard. Complete programmable Lutron smart home with Programmable Electric Blinds on the main floor, Smart door lock, 25+ Pot lights throughout, and Speakers in the ceiling. The extra-wide staircase leads to the upper level, you'll find a large primary suite with a 5-piece ensuite, oversized glass shower, and a spacious walk-in closet. There are also two additional bedrooms which are a generous size. Finishing the upper level is your walk-in laundry room with extra storage. The finished lower level rec room can be used as a games area or secondary family space. Great location, walking distance to tons of amenities, and easy access to Highway 7. (id:19720)
Exp Realty
169 Cedardown Private
Ottawa, Ontario
YOU HAVE TO SEE IT TO BELIEVE IT! A true 4 bedroom townhome in Stonebridge with a 2 car garage at the end of a dead end cul de sac fronting onto open space! It gets even better......a 185 foot deep lot with no right of way for neighbors making this a private, pool sized lot in Barrhaven's most exclusive community! Extremely rare offering with this spacious end unit townhome offering 2300+SF of finished space plus a massive yard larger than many single family homes. Main floor offers a large kitchen with pantry, breakfast bar and dining area plus a bright family room that opens to the rear yard. Second floor offers a convenient laundry room plus 4 bedrooms including an impressive primary with walk in and ensuite. More great space in the finished lower level with rec room and storage area. Walk to schools, parks, trails and the rec center! Don't settle for the same old same old cramped townhome.....MOVE UP TO STONEBRIDGE and into this one of a kind gem. (id:19720)
Coldwell Banker First Ottawa Realty
4511 Kelly Farm Drive
Ottawa, Ontario
Welcome to this spectacular Richcraft Baldwin on a landscaped PREMIUM CORNER LOT, offering approximately 2,700 sq. ft. of luxurious living space and over $160K in upgrades, located in the desirable community of Findlay Creek. Designed for comfort and style, this home features 4 bedrooms, a loft, and a finished basement. The main floor boasts 9-ft ceilings, wide plank engineered hardwood, upgraded light fixtures with black/gold accents, LED spotlights, and extra lighting in the kitchen and living areas. The chefs kitchen showcases custom extended soft-close cabinets, a full slab quartz backsplash, quartz countertops, stainless steel appliances, an upgraded sink, extended pantry, and a built-in dining table. A spacious great room with a gas fireplace and a separate dining area complete the layout. The powder room includes a floating vanity. Upgraded stairs with metal spindles lead you to the upper level. Throughout the home, you will find custom blinds (with blackout in the bedrooms) and black-accented door handles. Upstairs features 4 bedrooms, a versatile loft, and a generously sized laundry room. The primary suite offers a walk-in closet with custom shelving and a luxurious 5-piece ensuite featuring a floating double-sink vanity, upgraded tiles, sinks, toilets, and faucets. A secondary bedroom also includes a walk-in closet with custom shelving. Downstairs, a large finished basement awaits, complete with bathroom rough-ins. Outside, enjoy a paved backyard patio and front entrance interlock. Thoughtful, designer-inspired upgrades and attention to detail make this home truly move-in ready. Steps to parks, schools, shopping, and trails. This is modern family living at its finest. Book your showing today! (id:19720)
Right At Home Realty
Plt15c7 Weegar Road
South Dundas, Ontario
A great piece of land on a low-traffic road! This property offers just under 20 acres of cleared land in 4 sections and approx 12.5 of cedar bush at the north end. Located on Weegar road, approx 5 minutes south of Chesterville and 5 minutes east of County road 31. Looking for farmland? Or a recreational property? Or a piece of land to build on one day, this could be the one for you! (id:19720)
Royal LePage Team Realty
625 Robert Street
Clarence-Rockland, Ontario
Constructed in 2018, this 2-bedroom, 2-bathroom residence is nestled on a spacious irregular pie shape lot at the end of a tranquil cul-de-sac, ensuring privacy without rear neighbors. Inside, hardwood and ceramic flooring complement an open, airy layout flooded with natural light. The kitchen features a generous island, sleek stone countertops, and a convenient pantry. The master bedroom includes an ensuite boasting an oversized 60x32 glass walk-in shower and a sizable walk-in closet, while both bathrooms are enhanced with stone countertops for added elegance. A fully finished basement offers a substantial family room, ample storage, and a rough-in for an additional bathroom, with potential to convert into a third bedroom. Outside, the fenced backyard, hydroseeded in 2024, showcases a 12 x 12 ft Permacon patio and a 6 x 8 ft Permacon pad (installed in 2021), prepared for a brand-new, unassembled polypropylene resin Keter Darwin 6 x 6 ft shed (included with the home!). Additional features include six-foot-wide patio doors in the living room wider than standard and concrete steps leading to the patio. This exceptional home is a must-see to fully appreciate its charm and contemporary updates! (id:19720)
RE/MAX Absolute Realty Inc.
115 - 65 Denzil Doyle Court
Ottawa, Ontario
Exciting opportunity to own your own commercial condominium unit in the heart of Kanata. These condos are well suited for a wide range of businesses with warehouse, light manufacturing and assembly, retail/service businesses and office uses combining to create a vibrant entrepreneurial community. Situated in one of the region's fastest growing neighbourhoods, the Denzil Doyle condos offer a true Work, Live, Play opportunity. Flexible zoning of business park industrial (IP4) allows for a wide range of uses. Superior location, minutes from Highway 417 and surrounded by residential homes in Glen Cairn and Bridlewood. At ~1,350 SF, with ample on-site parking, these ideally sized condominiums won't last long. *Note: There are 40 units available in all combinations of up/down and side to side or even front to back. If you require more space than what is available in this listing, please reach out to discuss your requirement. **Pictures with listing are not unit specific. (id:19720)
Exp Realty
114 - 65 Denzil Doyle Court
Ottawa, Ontario
Exciting opportunity to own your own commercial condominium unit in the heart of Kanata. These condos are well suited for a wide range of businesses with warehouse, light manufacturing and assembly, retail/service businesses and office uses combining to create a vibrant entrepreneurial community. Flexible zoning of business park industrial (IP4) allows for a wide range of uses. Superior location, minutes from Highway 417 and surrounded by residential homes in Glen Cairn and Bridlewood. At ~1,350 SF, with ample on-site parking, these ideally sized condominiums won't last long. Unit 114 can be combined with unit 104 (MLS#1410662) to create a 2700sf contiguous unit from front to back. *Note: There are 40 units available in all combinations of up/down and side to side or even front to back. If you require more space than what is available in this listing, please reach out to discuss your requirement. **Pictures with listing are not unit specific. (id:19720)
Exp Realty
213 - 65 Denzil Doyle Court
Ottawa, Ontario
Exciting opportunity to own your own commercial condominium unit in the heart of Kanata. These condos are well suited for a wide range of businesses with warehouse, light manufacturing and assembly, retail/service businesses and office uses combining to create a vibrant entrepreneurial community. Situated in one of the region's fastest growing neighbourhoods, the Denzil Doyle condos offer a true Work, Live, Play opportunity. Flexible zoning of business park industrial (IP4) allows for a wide range of uses. Superior location, minutes from Highway 417 and surrounded by residential homes in Glen Cairn and Bridlewood. At ~1,350 SF, with ample on-site parking, these ideally sized condominiums won't last long. *Note: There are 40 units available in all combinations of up/down and side to side or even front to back. If you require more space than what is available in this listing, please reach out to discuss your requirement. **Pictures with listing are not unit specific. (id:19720)
Exp Realty
214 - 65 Denzil Doyle Court
Ottawa, Ontario
Exciting opportunity to own your own commercial condominium unit in the heart of Kanata. These condos are well suited for a wide range of businesses with warehouse, light manufacturing and assembly, retail/service businesses and office uses combining to create a vibrant entrepreneurial community. Situated in one of the region's fastest growing neighbourhoods, the Denzil Doyle condos offer a true Work, Live, Play opportunity. Flexible zoning of business park industrial (IP4) allows for a wide range of uses. Superior location, minutes from Highway 417 and surrounded by residential homes in Glen Cairn and Bridlewood. At ~1,350 SF, with ample on-site parking, these ideally sized condominiums won't last long. *Note: There are 40 units available in all combinations of up/down and side to side or even front to back. If you require more space than what is available in this listing, please reach out to discuss your requirement. **Pictures with listing are not unit specific. (id:19720)
Exp Realty
113 - 65 Denzil Doyle Court
Ottawa, Ontario
Exciting opportunity to own your own commercial condominium unit in the heart of Kanata. These condos are well suited for a wide range of businesses with warehouse, light manufacturing and assembly, retail/service businesses and office uses combining to create a vibrant entrepreneurial community. Situated in one of the region's fastest growing neighbourhoods, the Denzil Doyle condos offer a true Work, Live, Play opportunity. Flexible zoning of business park industrial (IP4) allows for a wide range of uses. Superior location, minutes from Highway 417 and surrounded by residential homes in Glen Cairn and Bridlewood. At ~1,350 SF, with ample on-site parking, these ideally sized condominiums won't last long. *Note: There are 40 units available in all combinations of up/down and side to side or even front to back. If you require more space than what is available in this listing, please reach out to discuss your requirement. **Pictures with listing are not unit specific. (id:19720)
Exp Realty
513 - 575 Byron Avenue
Ottawa, Ontario
Welcome to Westboro Station at 575 Byron Avenue, where location, design, and comfort meet. This sought after condo building, a collaboration between the Bourk family, Morley Hoppner, and the acclaimed Hobin Architecture, was thoughtfully crafted in 2011. Rarely available, this bright and spacious 2-bedroom condo offers an exceptional living experience in the heart of Westboro. Step inside and instantly feel at home. The welcoming foyer, complete with a perfect niche for décor or storage, opens into a sun-filled living space with expansive windows framing serene treetop views along Byron Avenue. The gourmet kitchen is a chefs dream, featuring stainless steel appliances, a gas stove, granite countertops, under-mount sink, breakfast bar, and plenty of storage space including the unique kitchen pantry. The open-concept layout flows beautifully into the dining and living areas is ideal for both entertaining and quiet evenings at home. The primary bedroom offers double closets and direct access to a large laundry/walk-in closet or flexible storage room for added convenience. The second bedroom can easily double as a stylish home office. Adjacent full bathroom features a rain shower head and granite counter top. Step out onto the generous balcony, complete with a gas BBQ hookup and plenty of space to relax or entertain. All this, in a prime Westboro location just steps from shops, cafes, transit, and parks. This is condo living at its best! 1 Parking and storage locker are included. 24 hours irrevocable on all offers. (id:19720)
Royal LePage Performance Realty
211 Mcgillivray Street
Ottawa, Ontario
Welcome to your dream home in the sought-after community of Old Ottawa East! This bright and airy corner unit bungalow is just steps away from the picturesque Rideau Canal and the Flora Footbridge, seamlessly connecting Clegg Street to Fifth Avenue. With the stunning Rideau River and its nature trail nearby, outdoor enthusiasts will relish in the opportunities for canoeing, paddle boarding, or enjoying a refreshing run or leisurely walk along the scenic trails.Boasting 2 spacious bedrooms and a full bath, this home features an open concept kitchen equipped with modern stainless steel appliances. The main level is adorned with gleaming hardwood floors, creating a warm and welcoming atmosphere for you and your guests.Step downstairs to discover a fully finished basement, complete with its own private entrance to the back of the home. This versatile space includes a kitchenette, a cozy living area, an additional bedroom, and another full bathperfect for guests or as an income-generating rental opportunity. Imagine living on the main level while effortlessly renting out the lower level; its a fantastic way for new homebuyers to enter this vibrant neighborhood!Beyond the comforts of home, this property offers an enriched lifestyle that's truly priceless. Enjoy the convenience of being within walking distance to excellent schools, including Hopewell Public, Lady Evelyn Alternative, Immaculata, and Glebe High. Outdoor enthusiasts will love the nearby parksLansdowne and Brantwoodwhile food lovers can indulge in an array of local restaurants like the Lansdowne Complex, The Green Door Restaurant & Bakery, Sula Wok, Vespa Wine Bar, and Tartelette Bakery & Cafe.This charming bungalow isn't just a house; it's a gateway to a vibrant community and a lifestyle filled with exploration, relaxation, and connection. Dont miss the chance to call this wonderful property your home! Embrace all that Old Ottawa East has to offer! (id:19720)
Right At Home Realty
636 Rouncey Road
Ottawa, Ontario
Welcome to your dream home in the highly sought-after community of Blackstone in Kanata South! This exquisite Cardel model, the Devonshire 2 - Over 2,500 sq/ft of living space, is a true gem featuring 4+1 spacious bedrooms and 4 luxurious bathrooms, all set on a premium lot that offers privacy and tranquility, backing onto the serene side lots of nearby neighbours. Step inside to discover a bright and inviting main floor adorned with beautiful hardwood floors. You'll find a versatile room that's perfect for dining, an office, or a cozy den. The open concept kitchen is a chefs delight, boasting stunning granite counters, ample upgraded cabinetry, a pantry, and high-end SS appliances, including a gas stove, making meal prep a breeze! The adjacent mudroom conveniently leads to the garage, perfect for keeping everything organized.The great room is a showstopper, featuring a majestic fireplace and soaring open-to-above ceilings that create an airy atmosphere. Imagine entertaining friends and family in the nook area, which can serve as an additional living or dining space! Venture upstairs to the second level, where you'll find four generously sized bedrooms, two full baths, and a well-appointed laundry room. The primary bedroom is a peaceful retreat, complete with a luxurious ensuite and a walk-in closet. The second and third bedrooms also offer their own walk-in closets, ensuring ample storage for everyone.The fully finished basement is a fantastic bonus, featuring a large recreation room that can serve as a cozy living/game rooms. This level also includes an additional guest bedroom, a full bath, and plenty of storage options perfect for any growing family! You're just minutes away from shopping and dining options, including Walmart, Dollarama, M&M Food Market, and LCBO. Families will love the proximity to top-rated schools like Shingwkons PS and Maplewood SS, as well as nearby parks such as Rouncey/Blackstone Parks, providing endless opportunities for outdoor fun! (id:19720)
Right At Home Realty
100 - 271 Dalhousie Street
Ottawa, Ontario
Welcome to the exceptional restaurant Kochin Kitchen in a great location at the heart of Ottawa's bustling ByWard Market! Price to SELL! Don't miss this rare chance to own a thriving restaurant. Nestled in a historic building that captures the essence of By-ward Markets rich heritage, creates a warm and welcoming atmosphere for clients and customers alike. Steps away from Ottawa University, Parliament, office buildings, and popular tourist destinations. Also the location is surrounded by high-rise condominiums within a walking distance, occupied by students and residents, and well-known hotels, including Marriott, Andaz, Les Suites, and Le Germain Hotel, ensuring a steady stream of tourists and professionals. Restaurant facility includes traditional entrance/reception/Bar, large dining area for about 80 people, operationally efficient kitchen includes, large 18 feet Hood, 10 burner stove, Girdle, Fryer, dish washing station, Steamer, movable storage stands, large single burner, cold station/salad fridge, Freezers, two walk in fridges, Beer cooling line/tap and fridge, glass cleaner, owned POSs, two dough machines, large men's/women's washrooms, a small office, and a preparation room and many more. You have the freedom to design the interior to suit your specific needs whether that means cozy dining areas. Showings require minimum of 24 hours' notice subject to availability, between 10AM-4PM. Future growth potential is great. Take advantage of this high-demand, high-rewarding business location. with City of Ottawa permit the patio can be made into usage. Excellent exposure, great layout, and move-in ready! Seize this incredible opportunity . (id:19720)
Royal LePage Team Realty



