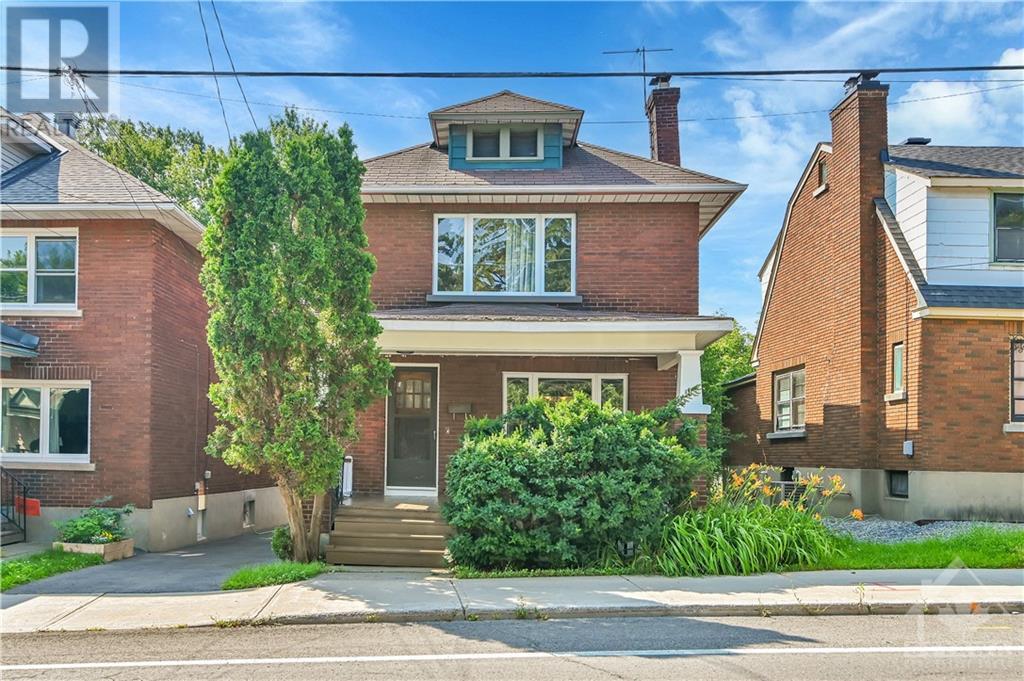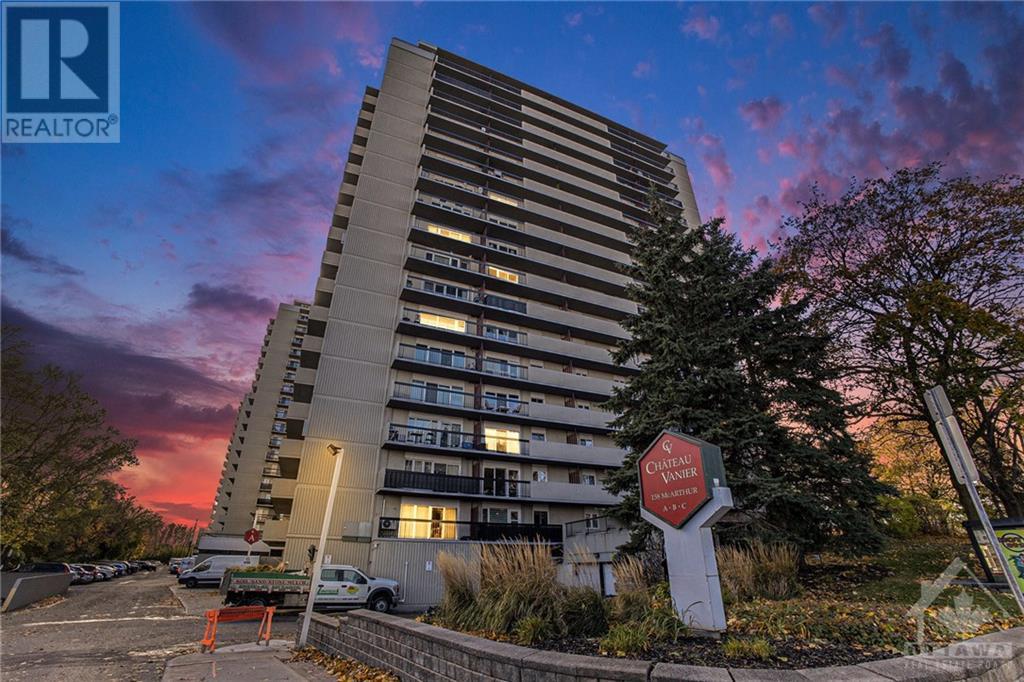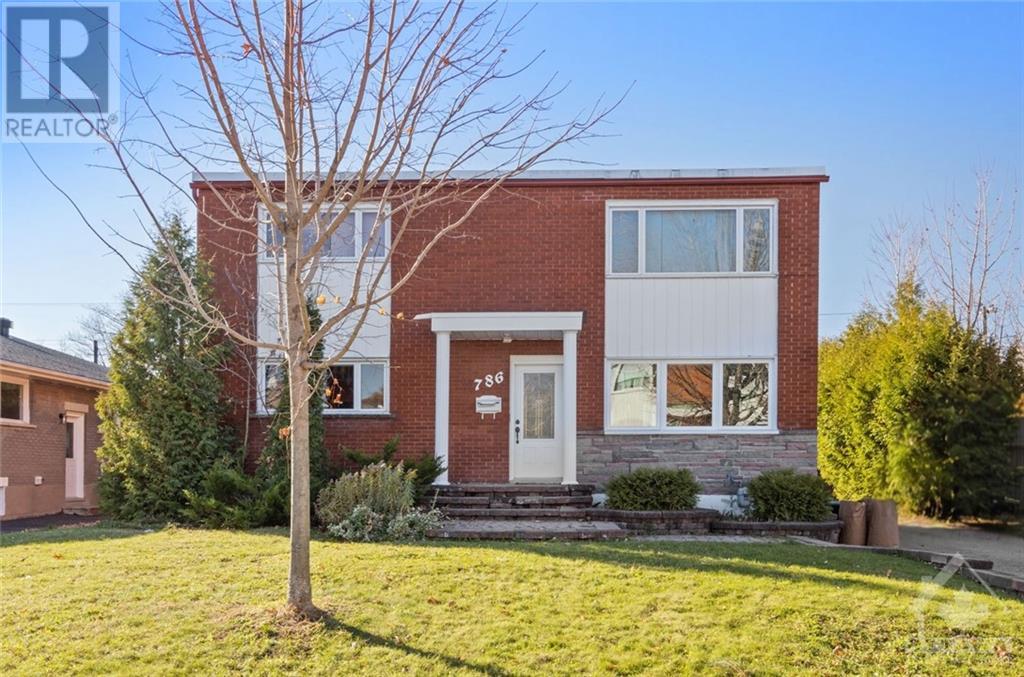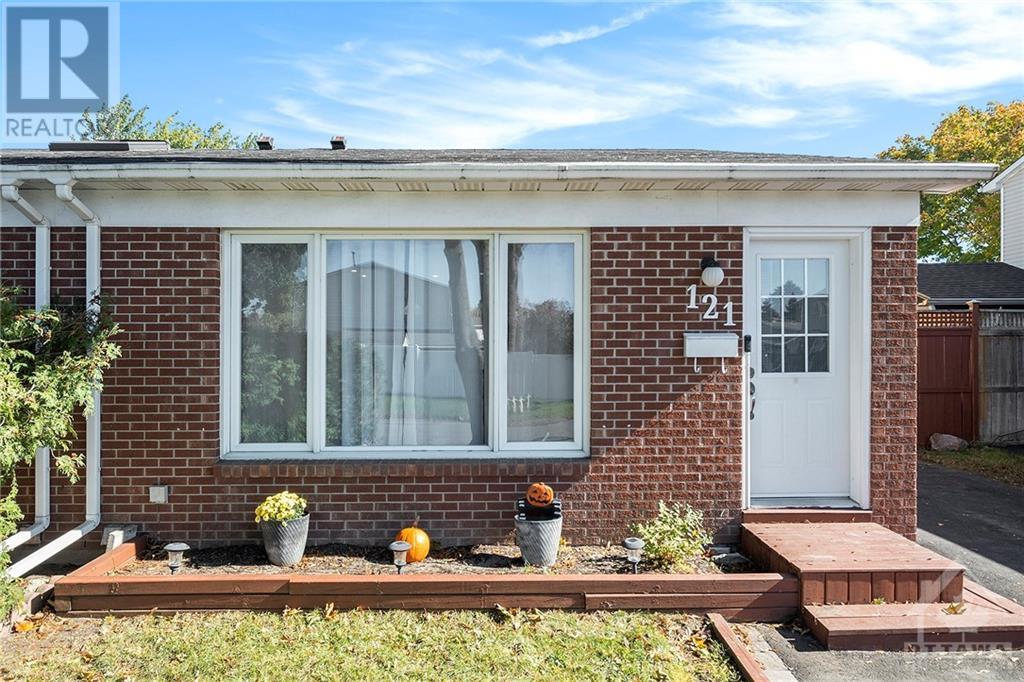Ottawa Listings
631 Ramsay Concession 8 Road
Carleton Place, Ontario
Welcome to your country paradise! 631 Ramsay Concession 8 just outside Carleton Place is an acreage property surrounded by nature. This well-maintained home has plenty of space for the whole family plus guests. You will love the renovated eat-in kitchen which is bright with ample storage. Warm up around the fire this winter in your choice of two living rooms each with its own fireplace! Up the farmhouse stairs, the second story greets you with natural light thanks to two skylights. The massive primary suite comes with a walk-in closet, ensuite bathroom PLUS a large balcony. There are also two more bedrooms (one with another balcony) and a full bathroom. Above the garage, and through one of the bedrooms, you will find a guest suite with an ensuite bathroom and wet bar. With a two-car attached garage, you have tons of storage for toys. The serene backyard has a large patio, firepit, pond, greenhouse, and natural spring. Lots of room for dogs and kids to play. Book your showing today! (id:19720)
Real Broker Ontario Ltd.
58 Kitley Bastard Road
Toledo, Ontario
3+ BDRM RED BRICK FARM HOUSE W/TRIPLE BAY GARAGE,(ONE BAY IS WORKSHOP-BARNS/OUTBUILDINGS & 100 ACRES OF FARM LAND. THIS CHARMING FAMILY HOME HAS BEEN LOVINGLY LOOKED AFTER BY SAME FAMILY FOR OVER 60 YEARS-LOTS OF ROOM TO ROAM ON THIS HOBBY FARM, RECENTLY USED FOR CATTLE, GOATS & CHICKENS. LARGE COUNTRY KITCHEN W/AMPLE CUPBOARDS & LOTS OF ROOM TO EAT-IN. FORMAL LIVING/DINING ROOM, 2 PC BATH PLUS MN FLR FAMILY ROOM W/FIREPLACE (WOOD) UPPER FLOOR HAS 2 SMALL BDRMS, LRG MASTER & A GREAT ROOM OFF THE MASTER CAN BE A 4TH BDRM, WORKOUT ROOM, OFFICE LARGE SPACE FOR WHATEVER YOU MAY NEED. HOME IS IN LOVELY CONDITION &HAS CLASSIC DECOR W/MANY UPGRADES INCLUDING WOOD FLOORS &LOWER PWDR RM. PRIVATE COUNTRY LOCATION/EASY ACCESS TO MAIN RDS & MIDWAY COMMUTE TO BROCKVILLE, SMITHS FALLS, KINGSTON, OTTAWA (APPROX 5 MINS FROM VILLAGE OF TOLEDO) -APPROX PASTURE 40 ACRES, APPROX TILLABLE 30 ACRES, SMALL PC OF WETLAND, REMAINDER SCRUB AND WOODED AREAS THE PROPERTY IS A LOVELY PARCEL OF LAND. (id:19720)
RE/MAX Affiliates Realty Ltd.
58 Kitley Bastard Road
Toledo, Ontario
3+ BDRM RED BRICK FARM HOUSE W/TRIPLE BAY GARAGE,(ONE BAY IS WORKSHOP-BARNS/OUTBUILDINGS & 100 ACRES OF FARM LAND. THIS CHARMING FAMILY HOME HAS BEEN LOVINGLY LOOKED AFTER BY SAME FAMILY FOR OVER 60 YEARS-LOTS OF ROOM TO ROAM ON THIS HOBBY FARM, RECENTLY USED FOR CATTLE, GOATS & CHICKENS. LARGE COUNTRY KITCHEN W/AMPLE CUPBOARDS & LOTS OF ROOM TO EAT-IN. FORMAL LIVING/DINING ROOM, 2 PC BATH PLUS MN FLR FAMILY ROOM W/FIREPLACE (WOOD) UPPER FLOOR HAS 2 SMALL BDRMS, LRG MASTER & A GREAT ROOM OFF THE MASTER CAN BE A 4TH BDRM, WORKOUT ROOM, OFFICE LARGE SPACE FOR WHATEVER YOU MAY NEED. HOME IS IN LOVELY CONDITION & HAS CLASSIC DECOR W/MANY UPGRADES INCLUDING WOOD FLOORS &LOWER PWDR RM. PRIVATE COUNTRY LOCATION/EASY ACCESS TO MAIN RDS & MIDWAY COMMUTE TO BROCKVILLE, SMITHS FALLS, KINGSTON, OTTAWA (APPROX 5 MINS FROM VILLAGE OF TOLEDO) -APPROX PASTURE 40 ACRES, APPROX TILLABLE 30 ACRES, SMALL PC OF WETLAND, REMAINDER SCRUB AND WOODED AREAS THE PROPERTY IS A LOVELY PARCEL OF LAND. (id:19720)
RE/MAX Affiliates Realty Ltd.
111 Champagne Avenue Unit#207
Ottawa, Ontario
Open House-Sunday, November 17 11-1. Rare opportunity!! Current owners paid over 1M for this luxury, custom designed condo in 2015. List price is more than 200,000 less to off set the cost of condo fees. (To put that in perspective, it is the equivalent of lowering the condo fees by $1000 per month for over 16 years.) This one of a kind sun-filled, quality condo boasts a modern open concept design, a gourmet kitchen designed by Deslaurier, a 7 ft. island with quartz counters & a spacious primary bedroom with a spa-like bathroom. There is also the unexpected, SIZE-1721 sq. ft. of living space, LOCATION-steps to the New Civic Hospital, LRT, Dows Lake, Little Italy, OUTDOORS-41x16 sq. ft. terrace, STORAGE-front entrance walk-in closet, his & her walk-in closet in primary, all with custom organizers. A laundry sink & more. Walnut hardwood, marble tile, 2 additional balconies, upgraded lighting & wiring, Jenn-Air appliances, frosted glass barn doors, 2 parking. 24 hour irrevocable. (id:19720)
Royal LePage Performance Realty
921 Dianne Avenue
Rockland, Ontario
Spectacular and stunning CORNER LOT single family home on a LARGER LOT with beautifully maintained and LANDSCAPED BACKYARD with a storage shed. 3 bedrooms on the upper floor and 1 bedroom in the basement. Bright and beautiful living room with large east facing windows for maximum sunlight and spacious dining area. HARDWOOD FLOORS in the living and dining area, stairs and the 2nd floor. Enjoy your evenings with friends, family and pets in the big fenced in backyard. Sip your morning coffee on the big deck. Gourmet kitchen with GAS STOVE & GRANITE COUNTERTOPS. Larger primary bedroom with huge closets and an additional walk in closet UPDATES: 2 BATHS/2022, PATIO DOOR-GARAGE MAN DOOR & 3 LOWER LEVEL WINDOWS/2022, STOVE,DISHWASHER/2022, N/GAS FURNACE/2016, ALL OTHER WINDOWS/2013, ROOF/2019, KITCHEN/2013, MICROWAVE in SEP 2024. BASEMENT FINISHED IN 2023 & ONE BEDROOM ADDED IN BASEMENT Lots and lots of updates. All you have to do is JUST MOVE IN! (id:19720)
Right At Home Realty
1109 Millwood Avenue Unit#302
Brockville, Ontario
Welcome to your dream condo in the heart of beautiful Brockville! This bright and spacious 2-bedroom, 2-bathroom gem is all about comfort and convenience. Step into the stunning kitchen, where bright white cabinetry and sleek quartz countertops make cooking a breeze. The open-concept design flows seamlessly into the living space, highlighted by beautiful, oversized windows that flood the home with natural light. With 9ft ceilings, the space feels even more airy and inviting. The primary bedroom boasts a private ensuite for your perfect retreat, and there’s even in-unit laundry for added convenience. Step out onto your beautiful balcony on the top floor, where you can sip your morning coffee or unwind while taking in the stunning city views. Stay cozy with in-floor radiant heat and enjoy natural gas and central air conditioning year-round. Plus, this condo is wheelchair accessible! Located just steps from shops, dining, and walking trails, your perfect home awaits! (id:19720)
RE/MAX Affiliates Realty Ltd.
653 Putney Crescent
Ottawa, Ontario
This exquisite Whitney model, crafted by Claridge Homes in 2020, is enhanced by over $40,000 in upgrades. Upon entering, you'll be enveloped in a luminous ambiance, accentuated by upgraded lighting and additional pot lights, luxuriously upgraded flooring, meticulously crafted bannisters, baseboards, and hardware. The heart of this home undoubtedly lies in its kitchen, boasting additional cabinet space for all your culinary essentials. Equipped with high-end appliances, including central vacuum accessories, this kitchen is a sanctuary for aspiring chefs. Offering 3 bedrooms and 3.5 bathrooms, including a master suite with ensuite, this townhouse provides ample space for comfortable living. Yet, the true gem of this property lies in its unparalleled setting. Nestled alongside the Trans Canada Trail, this home affords rare and coveted privacy. With no rear neighbours and no possibility of additional construction behind, immerse yourself in serene views and unparalleled tranquility. (id:19720)
Grape Vine Realty Inc.
255 Bay Street Unit#813
Ottawa, Ontario
Welcome to The Bowery at 255 Bay Street, Unit 813 – a stylish one-bedroom condo with a 98 walk score in the heart of Ottawa. This south-facing, 515 sq ft unit is filled with natural light, featuring a modern kitchen, cozy living area, private balcony with Centretown views. It also comes freshly painted, professionally cleaned, and move-in ready. Enjoy premium amenities: a rooftop pool, gym, sauna, party room, and outdoor BBQ area. Located steps from top dining, shopping, parks, and transit, including Lyon LRT. With underground parking and a storage locker, Unit 813 offers the best of downtown living. Schedule your private tour today! (id:19720)
Royal LePage Performance Realty
000 Graham Road
Beckwith, Ontario
Experience privacy and freedom while still being conveniently located within a short drive to nearby towns and amenities. This is your opportunity to own a slice of natural beauty. The lot is just over 83 acres of mixed use property. There is close to 30 acres of high, dry rural zoned land and a wet land portion that will be great for recreation purposes. Just down the road the BEAST snowmobile trails cross giving you easy access to miles of trails. You’re under 25 minutes to any shopping you require and 11 minutes to a famous pub. The lot is so new that legal address and taxes haven’t been set yet. Do not walk the property without your realtor. Buyer to do their own diligence with their planning process, note the set backs that affect buildable area picture and survey of front half of property in photos. HST in addition to price. (id:19720)
Greater Ottawa Realty Inc.
100 Elmsley Street N
Smiths Falls, Ontario
Presenting this delightful Victorian three-storey home with a rear addition. This spacious residence boasts four bedrooms on the main & upper levels, including a main floor bedroom with a full four-piece ensuite, additional full bathroom, and a convenient powder room. Set on a generous 58-foot wide lot, it offers ample parking for up to five vehicles, complete with a handy carport. The updated kitchen is a chef's dream, featuring granite countertops, a pot filler, pot lights, stainless steel appliances, and cork flooring. The second floor also includes a convenient laundry area. Enjoy the versatile finished attic space and the attractive blend of hardwood and other flooring throughout. Step outside through double patio doors to a fenced backyard, ideal for entertaining. The home features a durable brick and vinyl exterior, a covered porch, and an upper covered sunroom. With two separate hydro meters and 200 amp service, there’s potential to convert this property back into a duplex. (id:19720)
Royal LePage Team Realty
13 Oak Crescent
Brockville, Ontario
Ask your Realtor for the extensive renovation list! Welcome to 13 Oak Crescent, an inviting home perfectly placed on a beautifully landscaped corner lot in Brockville’s desirable west end, just moments from St. Lawrence Park, walking trails, & downtown. Upon entry, you’ll be greeted by a bright, open-concept living space bathed in natural light from large windows. The spacious living room flows into the dining area and a renovated kitchen, showcasing quartz countertops & crisp, modern cabinetry. The main level also features 3 generously sized bedrooms & an updated bathroom. Downstairs, the finished basement offers a versatile extra living area—ideal for a TV room, home office, or even an additional bedroom. A convenient 2-piece bathroom, laundry room, & plenty of storage complete the lower level. Outside, you’ll find a private deck & fenced area, perfect for children or pets to play safely. With its ideal location & thoughtful updates, 13 Oak Crescent is the perfect place to call home! (id:19720)
RE/MAX Hallmark Realty Group
2212 Sunset Cove Circle
Ottawa, Ontario
Home is like no other on the MARKET. Unique curb appeal w/ 5 BEDS & OFFICE+2 bsmt DENs/BEDs & 5 BATH ,Massive lving space, huge lot, finished front/back yard & 6 parkings. Main lvl w/ 9ft ceilings has spacious Office,Walk-in at entrance,Living rm,Formal Dining,Kitchen,Huge Kitchen w/LOT OF CABINETS & LARGE ISLAND, SEPARATE FAMILY RM & FAMILY EATING AREA for xtra PRIVACY btwn family and guests! The 2nd lvl has Huge Main Bedrm w/His&Hers walk-ins + huge 5 piece Ensuite, 4 More Beds, another ensuite+2 walk-ins,Huge Lndry w/closet & 2 linen closets. Bsmt has 2 additional rooms, Large Rec Rm w/Home theatre, Luxury Bath w/SAUNA!, Wet-Bar & 2 storage rooms (1 w/Cedar shelves!). Home's GRAND! Could be your multi-generational paradise. Minutes walk to Minto Rec center, Quinn's pointe Field, Half Moon bay park, Schools, Bus, Trails, River, shopping. No CARPETS except bsmt stairs, PotLights throughout, Exterior lights, Security Cameras, Epoxy Garage floors. Lot of Recent updates OpenHouse Sun 2-4 (id:19720)
Right At Home Realty
218 Morel Private
Ottawa, Ontario
Stylish Monarch Townhouse in desirable Traditions neighborhood of Stittsville South, This home is in excellent condition with a spacious open concept, 3 Bedrooms, 3 Bathrooms and hardwood flooring. Main level features a welcoming foyer, access leading to South Facing sun-drenched living/dining room. Chef-style kitchen comes with upgraded cabinetry, tons of storage and breakfast area overlooking the backyard. Upper level has 3 generous sized beds including a spacious primary bedroom with walk-in closet, and 4pc ensuite with shower & soaker tub. Large window shines light into the finished lower-level, features a spacious Rec. Room with gas fireplace, laundry room and storage space. south facing backyard landscaped with stone patio. 70m to Trails and Parks, 200m to Bus Stop, and only minutes to schools, shopping and Restaurants. ASSOC/POTL FEE of $90 covers snow removal, insurance & maintenance of common areas. 24 hours irrevocable on all offers. (id:19720)
Home Run Realty Inc.
295 James Street
Renfrew, Ontario
This lovely home sits on a large corner lot on a quiet street filled with mature trees, friendly neighbours and in a great location! The split level has been lovingly kept throughout the years, while still maintaining much of its original charm and character. There are two oversized bedrooms with the potential of a third in the basement. If you are looking for additional living space, this partially finished basement is perfect for a family room, complete with a bathroom and tons of storage space. Conveniently located within minutes of shopping, parks, schools, recreation and much more. Whether you are looking to downsize, raise a family or if you’re just starting out, this home is waiting for your very own personal touch! (id:19720)
RE/MAX Affiliates Realty Ltd.
192 Felicity Crescent
Ottawa, Ontario
Bright 2 Bedroom Bungalow with 9ft ceilings & upgrades throughout. The modern kitchen features new appliances, granite countertops & convenient under-cabinet vacuum, paired with a full central vacuum system . Enjoy clean air with a HEPA electronic air filter & a cost efficient on-demand HWT. The two bedrooms are located on the main level & feature elegant hardwood flooring. The primary Bedroom featured a large walk-in closet & 5-piece ensuite bathroom. The basement offers potential to add 2 bedrooms & the home’s highlight is a luxurious 4-person Hammam steam room. The Backyard offers ample space with lots of sunlight & a 2-tiered deck. Recent Updates include: Furnace/AC, HEPA Electronic Air Filter, OnDemand HWT (2020), California shutters, Kitchen Appliances, Hardwood in 2 bedrooms & Full Hammam Steam Room in the basement. Located close to the scenic Mer Bleue Wildlife Sanctuary & Conservation area. Just minutes from shopping & amenities. 24hrs irrevocable on offers. (id:19720)
RE/MAX Hallmark Realty Group
23 Blacksmith Road
Lombardy, Ontario
An emblem of history, built in the mid-1800s, located in the heart of Rideau Lakes, where this prominent century home with its limestone facade sits - a testament to the craftsmanship of its era. A blending of modern updates & historical features incl. high ceilings, intricately wood-carved motifs, original staircase, wide plank floors, deep sills, box-sashed windows, intricate mouldings & much more. Main floor boasts a bright foyer, grand living room; historically, the parlour/reception room enhanced W. stone F/P surround, mantle, & stunning windows, beautiful dining room, country kitchen, bathroom, main flr laundry & 2nd staircase. The charming second level offers 4 bedrooms, including the primary suite & full bathroom. Tranquil setting across from Van Clief Park & Otter Creek. Within easy reach to all amenities, Rideau Ferry beach & boat launch, hospitals, golf courses, shopping, & outdoor recreation. 10 min. to Smith Falls, Perth, 1 hr to Ottawa. 24 hr. irr on offers. (id:19720)
Royal LePage Team Realty
62 Lees Avenue
Ottawa, Ontario
Discover the charm & character of this stunning Craftsman home in prestigious Old Ottawa East. This two-story gem boasts an array of original woodwork, complemented by a freshly renovated Kitchen & Bath (2024), ensuring modern comforts blend seamlessly with timeless elegance. Step inside to find a spacious living room, complete with a cozy fireplace, perfect for chilly evenings. Formal dining room, with direct access to a large deck, offers an ideal setting for dinner parties or quiet evenings. Upstairs offers 3 well-appointed bedrooms, ample space for family & guests alike. Hardwood throughout. Large windows flood the home with natural light. Abundant Parking + convenient garage off the rear laneway. Develop the basement to add more Value & Space. Great schools with Immaculata HS & Lady Evelyn Alternative a 3 min walk away. Easy commute with EASY 417 access plus steps to the O-Train, Bike Paths & the Rideau Canal, St Paul University & U Ottawa. (id:19720)
RE/MAX Hallmark Realty Group
158a Mcarthur Avenue Unit#905
Ottawa, Ontario
Welcome to 158A McArthur Ave Unit 905, a spacious condo with a thoughtful layout, offering a balance of comfort & functionality. This unit features 2 entrance closets, separating the living space from the hallway. The layout includes a large dining room, semi-open kitchen & a generous living room, with sliding windows that flood the space with natural light. Beautiful oak hardwood floors add warmth throughout. Step outside to your south-facing 33-foot balcony, perfect for relaxing. The primary bedroom includes a walk-in closet, while the second bedroom is almost as spacious—ideal for guests or an office. The updated 4-piece bathroom is modern & the ensuite locker offers extra storage.This unit includes 1 underground parking space. Amenities include a private park, pool, gym, sauna, library & party room. Located near shopping, transit, restaurants & a quick walk to Riverrain Park & the Rideau River. This condo offers convenience and comfort. (id:19720)
Sutton Group - Ottawa Realty
1024 County 16 Road
Jasper, Ontario
Welcome to this charming home nestled in the serene village of Jasper, perfectly situated along the peaceful riverfront. This beautiful property offers not only the warmth and character of a classic brick home but also an incredible income opportunity with two fully separate apartments. The front unit is a cozy one-bedroom apartment with long-term tenants who would love to stay, providing an immediate income stream to help offset your mortgage. The back unit, a spacious two-bedroom, enjoys direct access to the backyard and the river beyond—a dream for those who love fishing, canoeing, or kayaking just steps from their door. Whether you're looking for a family home with rental potential or a savvy investment property, this home offers endless possibilities. Live in one unit & rent the other, or rent out both for a strong dual-income stream. With the tranquility of village life, the beauty of the river and the charm of this beautiful brick home, it's ready for new owners to enjoy. (id:19720)
Century 21 Synergy Realty Inc
1 Banner Road Unit#g
Ottawa, Ontario
Step into home ownership with this spacious turn key, low maintenance condo townhome, where comfort meets everyday convenience. The main level with its gleaming hardwood floor offers ample space for living and dining along with an updated kitchen, featuring stylish cabinets,and new stainless steel appliances and a convenient pantry. Three large bedrooms, provide ample space for relaxation and privacy, along with two well-appointed bathrooms. There is a private enclosed front yard to enjoy spending time outdoors. Conveniently located across from SRB High School, shopping, restaurants, and minutes from Algonquin College and the LRT, with easy access to the 417 and Hunt Club. Fantastic opportunity for first time buyers. (id:19720)
Bennett Property Shop Realty
158c Mcarthur Avenue Unit#709
Ottawa, Ontario
Welcome to Chateau Vanier - This is a rarely offered two bedroom, one bathroom unit with an underground parking space in the sought after Tower C with an incredible view like no other unit in Chateau Vanier. You will have the luxury of an extremely well-maintained and professionally managed building. Easily accessible, this bright and airy unit has been recently updated. Offering upgraded flooring throughout, recently painted and extremely well kept. You will enjoy two spacious bedrooms with ample closet space and your own private oversized balcony with an unobstructed view. Upscale condominium living with new entry system, new laundry room, exercise room, indoor pool, sauna, plus ample visitor parking. This property is walking distance to great amenities and a short commute to the downtown core and 417 highway. Condo living at its finest. (id:19720)
Rare Real Estate Inc.
786 Trojan Avenue
Ottawa, Ontario
Excellent INVESTMENT OPPORTUNITY in prime location! This income-generating property offers the perfect balance between residential living & rental income - live comfortably in one unit while collecting rent from the other two! This impressive all-brick, multi-family building has been solidly upgraded, offering both exceptional value and growth potential. HIGHLIGHTS include: Top Floor (Unit 1): A bright, 2 bedroom apartment featuring an updated kitchen + bathroom, currently rented for $2,150/month. Main Floor (Unit 2): A spacious layout with a large kitchen, generous living room, & 2 large bedrooms, rented at $2,200/month. Lower Level (Unit 3): A large 2 bedroom apartment, currently rented for $1,700/month. Bonus Income: Oversized 2-car garage/workshop is ideal for contractors and can be rented separately, plus 10 parking spaces for tenants. This expansive lot offers ample space with excellent potential for future development. Please allow 24 hours notice for viewings. (id:19720)
Keller Williams Integrity Realty
1344 Lisgar Road
Ottawa, Ontario
Nowhere else will you find such a family-centric community in an historic, urban neighbourhood. Home’s iconic bearings place it amongst a trifecta of beloved benefits; green space, local amenities, excellent schools. A beautiful and quick commute by car, bike, or on foot land you at Global Affairs, Parliament, or the city business centre in minutes. Enjoy the cachet of beautifully landscaped gardens and a circular drive, walking close to notable schools. Within, updates throughout blend with original features for character-infused, functional spaces. Entertain, live, grow - a beautiful family home awaits - see it today! (id:19720)
Royal LePage Team Realty
121 Morton Drive
Ottawa, Ontario
Charming Semi-Detached Bungalow with In-Law Suite – Ideal for Multi-Generational Living! This lovingly maintained semi-detached bungalow features a separate in-law suite/teen retreat, perfect for extended family or rental potential. Ideally situated in quiet, family-friendly Kanata, it offers a bright living area, a spacious kitchen with quartz counter tops and a ton of cabinet space, a large updated main bath, and 3 bedrooms on the main level. The fully fenced backyard is great for outdoor gatherings or relaxing in nature. The in-law suite has its own private entrance, full kitchen, cozy living space, and a bedroom with ensuite bathroom, providing both comfort and privacy. With parking for multiple vehicles and easy access to shopping, restaurants, schools, and public transit, this home has it all! Don't miss out on this versatile property – 24 hours irrevocable. Windows 2017, AC 2017, Bathrooms and Bsmt kitchenette 2017 (id:19720)
Bennett Property Shop Realty

























