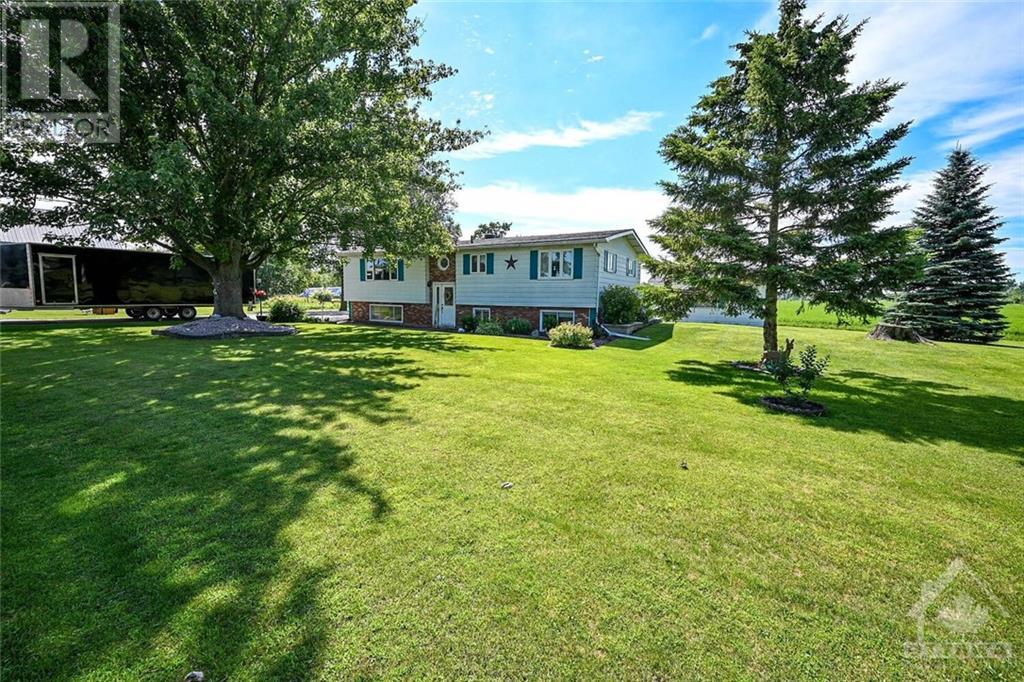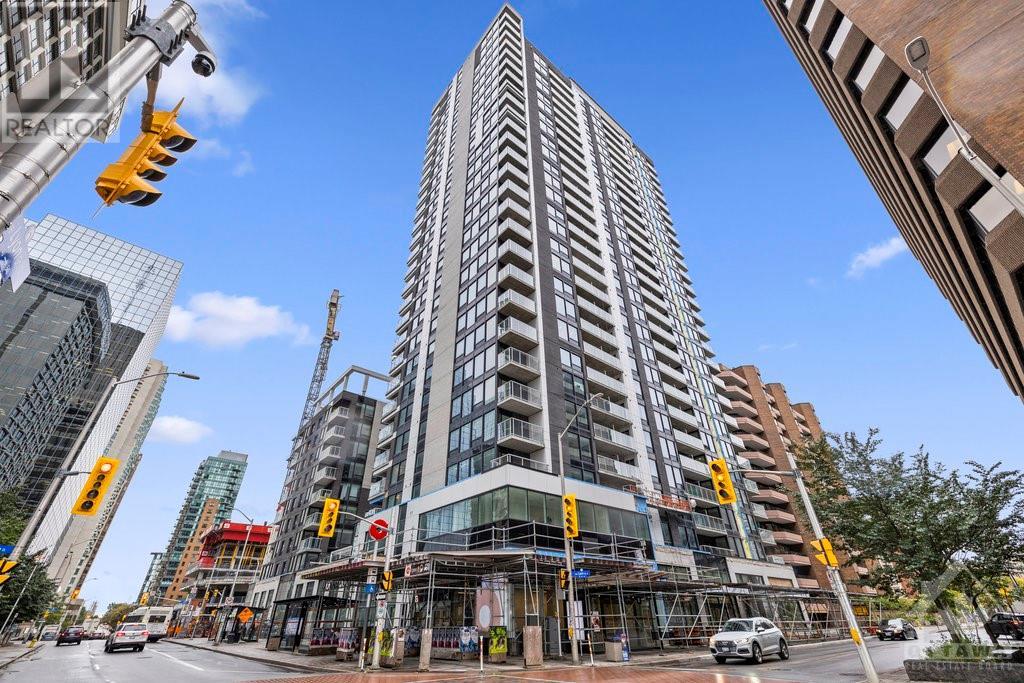Ottawa Listings
12646 County 28 Road
Morrisburg, Ontario
Welcome to 12646 County Road 28, just outside of Morrisburg. This charming Hi-Ranch home, complete with a detached garage, is nestled on a picturesque 1-acre property adorned with large trees and perennials. Built in the 1970s, this home welcomes you with a lovely side entrance leading to the upper level, where you'll find a spacious living room with access to a back patio, a well-appointed kitchen with a dining area, and an additional living room. The upper level also features three bedrooms and bath. The finished basement offers additional living space, with a designated area for a laundry room and storage. The property includes a second storage shed, providing ample space for your needs. The large lot offers endless possibilities for outdoor activities. Located just a 10-minute drive from the charming town of Morrisburg. Don't miss the opportunity to make this lovely property your new home. (id:19720)
Exit Realty Matrix
1485 Flanders Road
Brockville, Ontario
Welcome to Rockford Forest, where modern living meets convenience. As you step through the covered porch, the open design welcomes you, offering captivating sightlines that stretch from the entrance to the rear of the home. The kitchen awaits with ample cabinetry, quartz counters, and generous island for your culinary adventures. Flowing seamlessly from the kitchen is the dining room and a cozy living room with vaulted ceilings. Into the primary suite, where a spacious walk-in closet & luxurious ensuite create a retreat within your own home. The thoughtfully designed layout includes a bedroom and a 4-piece bathroom. In addition to these features, your rental experience at Rockford Forest includes the added convenience of snow removal and lawn care. These properties redefine modern living, offering a harmonious blend of functionality, style, and hassle-free maintenance. Photos are of a similar unit. (id:19720)
RE/MAX Hallmark Realty Group
1539 Flanders Road
Brockville, Ontario
Welcome to Rockford Forest, where modern living meets convenience. As you step through the covered porch, the open design welcomes you, offering captivating sightlines that stretch from the entrance to the rear of the home. The thoughtfully designed layout includes a bedroom and a 4-piece bathroom, providing a private retreat for guests. The kitchen awaits with ample cabinetry, quartz counters, and generous space for your culinary adventures. Flowing seamlessly from the kitchen is the dining room and a cozy living room. Into the primary suite, where a spacious walk-in closet & luxurious ensuite create a retreat within your own home. In addition to these features, your rental experience at Rockford Forest includes the added convenience of snow removal and lawn care. These properties redefine modern living, offering a harmonious blend of functionality, style, and hassle-free maintenance. Photos are from a similar unit in the subdivision. (id:19720)
RE/MAX Hallmark Realty Group
1535 Flanders Road
Brockville, Ontario
Welcome to Rockford Forest, where modern living meets convenience. As you step through the covered porch, the open design welcomes you, offering captivating sightlines that stretch from the entrance to the rear of the home. The thoughtfully designed layout includes a bedroom and a 4-piece bathroom, providing a private retreat for guests. The kitchen awaits with ample cabinetry, quartz counters, and generous space for your culinary adventures. Flowing seamlessly from the kitchen is the dining room and a cozy living room. Into the primary suite, where a spacious walk-in closet & luxurious ensuite create a retreat within your own home. In addition to these features, your rental experience at Rockford Forest includes the added convenience of snow removal and lawn care. These properties redefine modern living, offering a harmonious blend of functionality, style, and hassle-free maintenance. Photos are from a similar unit in the subdivision. (id:19720)
RE/MAX Hallmark Realty Group
1689 Trizisky Street
Hallville, Ontario
NOW COMPLETE and READY for OCCUPANCY! Welcome to SILVER CREEK ESTATES a brand new country development only minutes from Kemptville. This 1660sf Sarah model is a beautiful 3 bedroom,2 bath open concept home with custom features; including cozy fireplace with shiplap finish, engineered hardwood flooring throughout main level & tile in the wet areas. Large windows & 9' ceilings throughout main floor create a bright & airy feel. Spacious and fully upgraded gourmet kitchen features to the ceiling cupboards, pots and pans drawers, large island, walkin pantry, quartz counters & tile backsplash. Upgraded black plumbing fixtures throughout. Spacious primary bdrm features a 4 pc ensuite & custom shelving in walk in closet.Concrete front porch & large back deck ideal for additional outdoor living space. Basement bathroom rough in included.HST incl in purchase price with rebate to builder. Only 5 min to 416 access. 24hr irrevocable as per form 244. Some pictures have been virtually staged (id:19720)
Innovation Realty Ltd.
1460 Heatherington Road Unit#h
Ottawa, Ontario
Situated in the heart of Heron Gate, this spacious 5 bedrooms/2 bathroom condo townhome boasts laminate and tile flooring throughout, with no carpet. 5 bedrooms all on 2nd level. The main level includes a living room, dinning room, powder room, and a spacious kitchen with plenty countertops and cabinets. Upstairs, you'll find 5 well-sized bedrooms and a full bathroom. The basement offers a large recreation room, laundry area, and ample storage/utility space. The property includes a large fenced backyard, making it an excellent family home or investment property. It's within walking distance to all amenities, including shopping, grocery, transit, schools, parks etc. Minutes from downtown and close to the airport, one surface parking spot, with additional parking available for rent subject to availability. Some of the pictures are virtually staged. 24 hours irrevocable for all offers. (id:19720)
Uni Realty Group Inc
51 Ashburn Drive
Ottawa, Ontario
Lovely Mid-century Modern Minto bungalow in the hidden Gem of Carleton Heights is waiting for its next family. This neighbourhood is known for the mature trees, longtime residents and great schools within walking distance. Public transit readily accessible on Meadowlands and Fisher. Close to Merivale High ( Internation Bacculareate ), Pius, The "Windsor" model has 3 generously sized bedrooms, a fireplace; the updated kitchen has a breakfast bar and access to the backyard. Mn flr bthrm has been updated with dble sinks and tub/shower. Flat yard with Trex deck addition will make entertaining easy and the yard will accommodate a pool. The basement awaits your personal touch -- 2 pc bath off rec room. Bring your young families with dreams of finding a safe, friendly and secure neighbourhood in Ottawa. 24 hours IRREVOCABLE per form 244. Hardwood has always been covered with carpet. . Roof 2022; furnace and AC 2008. Trex deck within 5 years. (id:19720)
Keller Williams Integrity Realty
50 Frances Colbert Avenue
Ottawa, Ontario
This is your "Forever Home"! A gorgeous & luxurious custom built open concept bungalow with amazing living space on both levels. 2+2 bedrms, 3 full baths & a relaxing backyard retreat in the heart of Carp Village. Amazing design with upgraded finishes throughout. Beautiful stone fireplace, arched doorways, accent pillars & alcoves, vaulted & coffered ceilings, rounded corners, pot lights & wired stereo system. The custom curved staircase preludes the luxurious basement featuring a home theatre rm w/surround sound, a games rm with a wet bar, 2 generous size bedrms & a 3 piece bath w/a full shower, beautiful new flooring & new staircase carpets. The double car garage has a convenient entrance to the sideyard & lower level. The private backyard oasis features an inground pool, hot tub deck, interlock patio & curved raised wood deck w/built-in ambient lighting. This sought after location is steps away from the arena, outdoor rink,public school,medical center,parks, pubs & farmers market. (id:19720)
Century 21 Synergy Realty Inc.
755 St John Street
Merrickville, Ontario
This is your opportunity to live in the beautiful, historic town of Merrickville while enjoying modern living at its finest. Right off the main street, close to the shops, restaurants & Rideau River but set in a tranquil setting, these gorgeous towns from Park View Homes are sure to impress. Pride in craftsmanship is unparalleled while offering exceptional layouts and beautiful finishes. In addition, enjoy the quality of an Energy Star rated home-giving you peace of mind of a superior new home construction and energy savings for years to come! This 3bed/3bath offers a bright and spacious open concept main floor and kitchen with SS appliances. Private primary suite set apart from the secondary bedrooms offers solitude and features walk-in closet and ensuite. Fully finished lower level. This home is eligible for the RBC Green Home Mortgage with the option to extend the amortization period to up to 35 years (subject to terms & conditions).Images provided are to showcase builder finishes. (id:19720)
Exp Realty
340 Queen Street Unit#604
Ottawa, Ontario
This brand new 1-bedroom apartment combines impeccable design with contemporary comfort right in the heart of Centretown. Located steps from the Lyon Station LRT, this residence is perfect for urban professionals, students, or anyone eager to embrace a dynamic city lifestyle. Step inside to an open-concept layout, complemented by elegant hardwood floors that bring both warmth and style. Sunlight fills the space, enhancing its welcoming vibe all day long. With parking and storage included, you’ll have ample room for all your essentials and a safe spot for your car. Additionally, enjoy exclusive building amenities like a fitness center, lounge, concierge service, and more. Book your private showing today! **Rental application, letter of employment, credit report and proof of income required** (id:19720)
Real Broker Ontario Ltd.
223 Hidden Meadow Avenue
Gloucester, Ontario
Nestled in the family-friendly neighbourhood of Blossom Park, this charming 3-bed, 2.5-bath, freshly painted townhome offers both comfort and convenience. Enjoy scenic walking trails nearby, including parts of the Greenbelt trail network and multiple playgrounds & splash pads. The main level greets you with an open-concept layout ideal for entertaining, featuring new stainless steel appliances and a convenient powder room. Upstairs, relax in the spacious primary suite complete with a walk-in closet and ensuite, while two additional bedrooms and a shared full bath provide ample space for kids, guests, or a home office. Don't forget the upstairs laundry giving you maximum convenience. The lower level is fully finished with a rec room that can accommodate a tv room, gym or office or a blend of spaces! Chill in your low maintenance backyard throughout the spring, summer and fall! A single-car garage completes this well-maintained home, perfect for families and professionals alike! (id:19720)
Royal LePage Team Realty
Upper Dwyer Hill Road
Ottawa, Ontario
Discover an extraordinary 200-acre parcel that has never been severed, featuring 50 acres of lush forested land planted in the early 1980's with majestic white and red pine trees. This property 1/2 hr from downtown Ottawa, offers an unrivaled retreat in a park-like setting, boasting beautiful manicured trails, inviting you to immerse yourself in nature's tranquility, all just 10 mins from essential amenities. With an impressive 2000 feet of road frontage along a paved road, this expansive land presents endless possiblilities for discerning buyers. The terrain is very dry, allowing versatile land use options. This exceptional parcel presents a unique opportunity to create your own private sanctuary, whether it be an exquisite estate or an exclusive haven that encourages enjoyment of the many recreational opportunities that this land has to offer. Don't miss out on this rare chance to secure a slice of paradise - schedule a viewing today and envision the lifestyle that awaits you! (id:19720)
Gale Company Realty Ltd.













