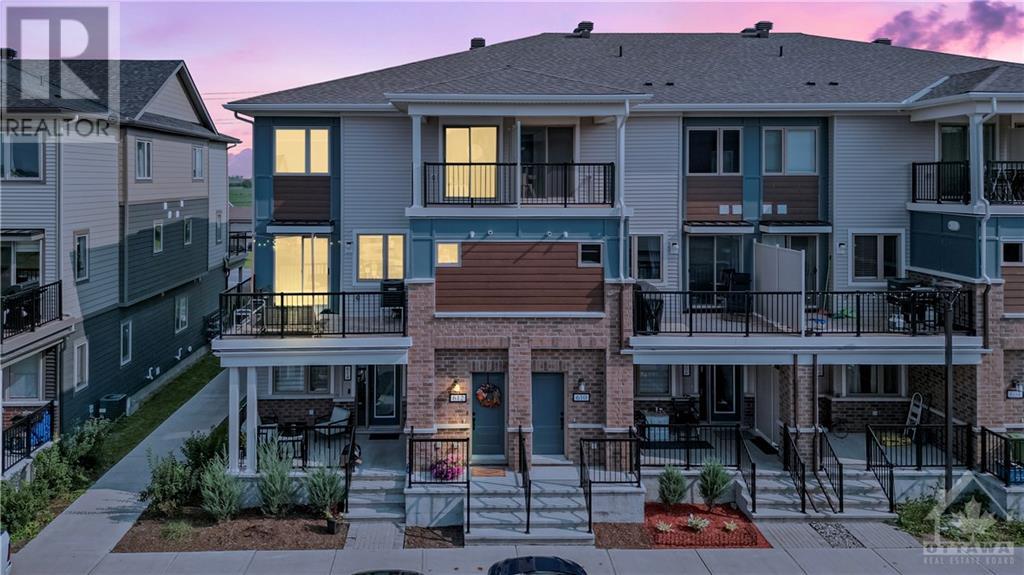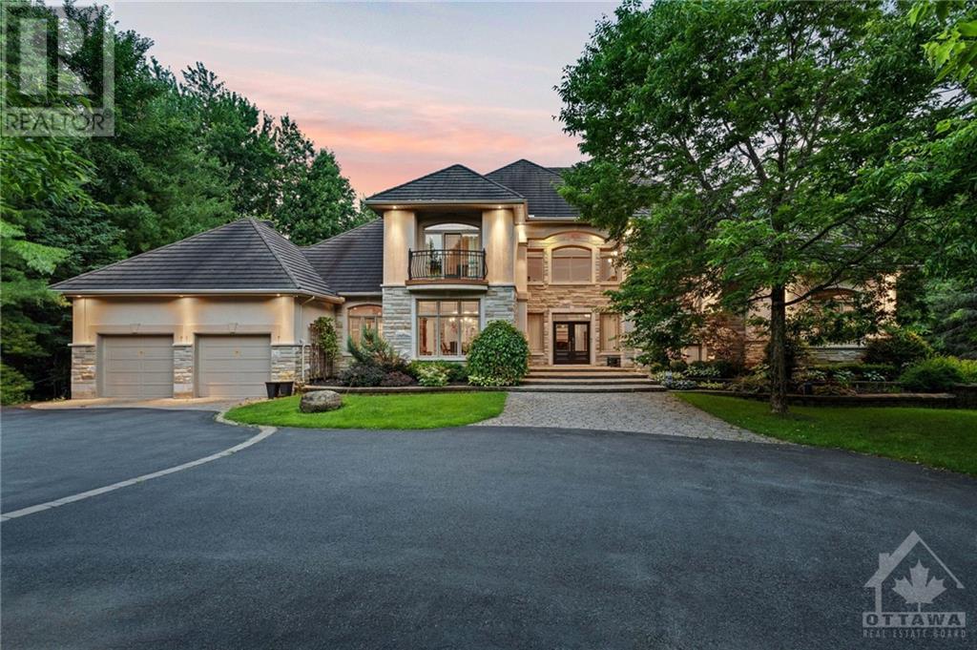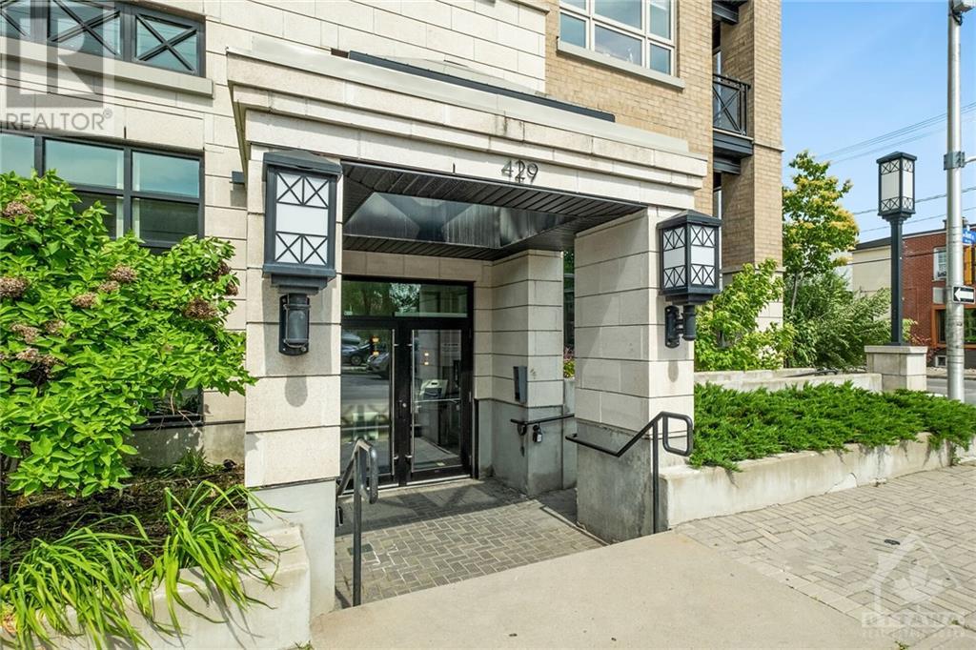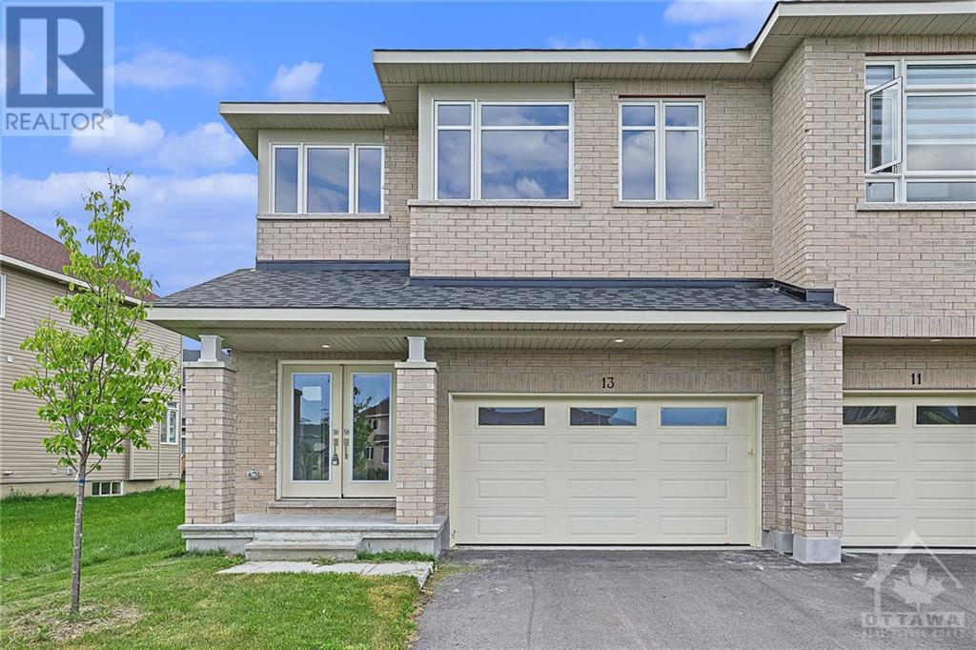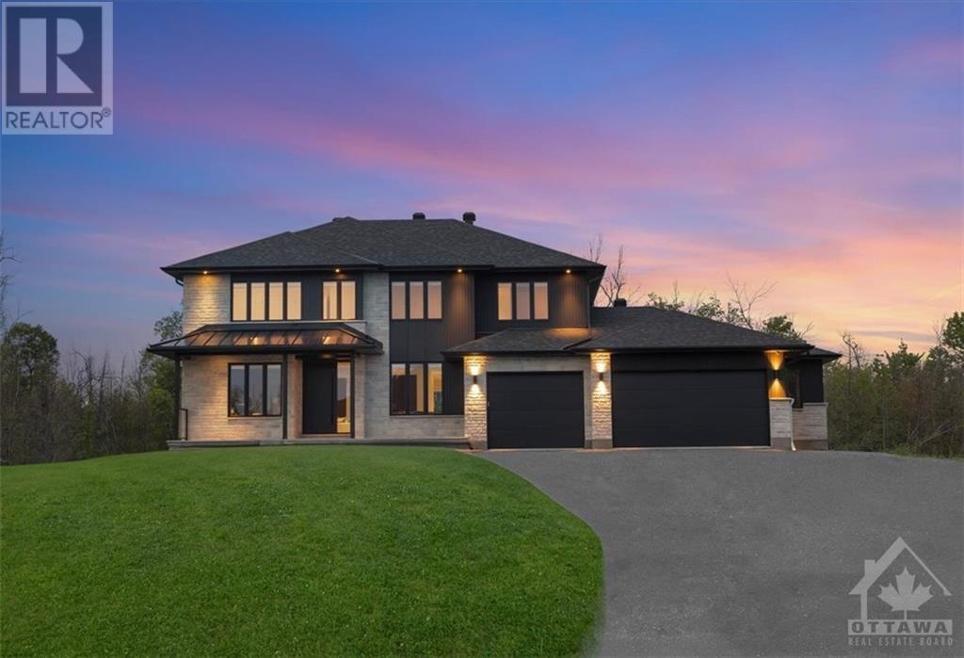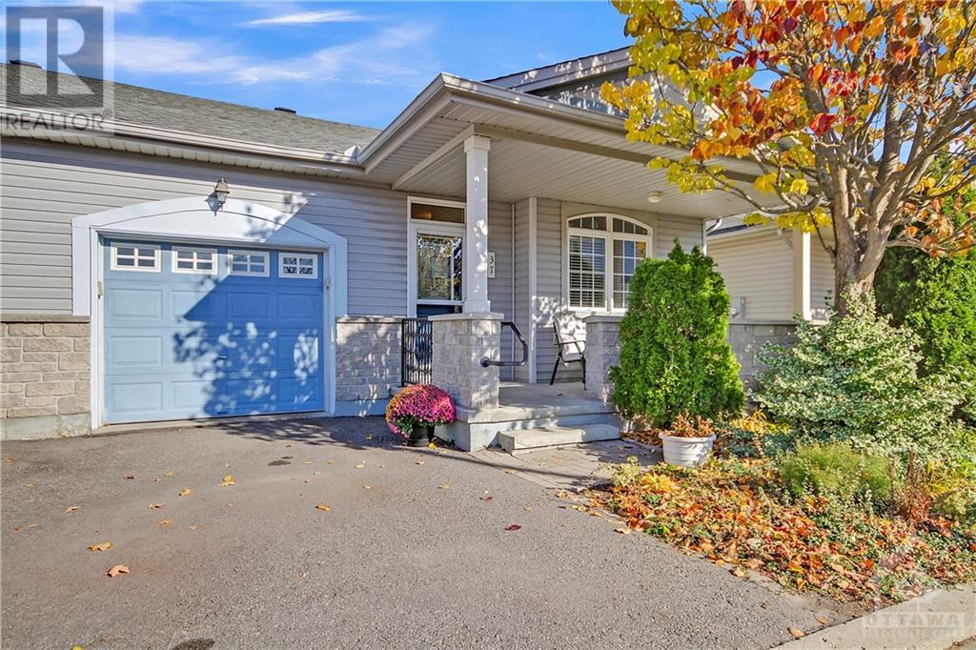Ottawa Listings
1989 Naples Avenue
Ottawa, Ontario
Fantastic opportunity to make this beautiful home your own! This extensively updated 4-bed, 3-bath in Elmvale Acres is a haven for families and professionals alike. Featuring a new kitchen with quartz countertops, updated bathrooms, and fresh LVP flooring on the entire main level. It's bathed in sunlight and nestled on a quiet, family-friendly street conveniently close to CHEO & Ottawa Gen. Hospital and Elmvale Acres Shopping Mall (Check attached Hood Q Report). It offers 3 generously sized bedrooms on the 2nd level w/Large windows that flood them w/natural light & a fully renovated bathroom. The basement's in-law suite, complete with a separate entrance, presents an enticing investment opportunity or as full-fledged Nanny/Teenager suite. Outside, the sprawling backyard offers endless potential, whether as a personal retreat or an additional income source with the possibility of an ADU. Some pictures were virtually staged. Don't miss out on this hidden gem and book your viewing today! (id:19720)
Coldwell Banker First Ottawa Realty
612 Lapland Private
Ottawa, Ontario
This is a rare opportunity to own a fully upgraded home with premium finishes. North-facing, it offers consistent natural light without the intense afternoon heat, making it energy-efficient and comfortable. The private balcony provides stunning, unobstructed views, with no front neighbours. Enjoy the convenience of parking right in front of the building. Inside, you'll find wide plank luxury flooring in an open-concept layout, filled with natural light. The kitchen stands out with white quartz countertop, a large island, valence lighting, and plenty of cabinetry, all complemented by top-tier KitchenAid stainless steel appliances. Home’s soft colour palette adds to its welcoming ambiance. The spacious primary bedroom includes a walk-in closet and private balcony, while two additional bedrooms and a main bath with a tub and shower combo complete the upper level. The second-floor laundry and ample storage enhance this home’s functionality. Don’t miss out on this exceptional property! (id:19720)
RE/MAX Affiliates Realty Ltd.
586 Lakeridge Drive
Ottawa, Ontario
Welcome to this vacant, bright and inviting end-unit townhouse, featuring 2 spacious bedrooms, each with its own private 4-piece ensuite bathroom, plus a convenient 2-piece powder room on the main level. This freshly painted home boasts a neutral color palette, perfect for any decor. The open and airy layout is filled with abundant natural light, with a front view that overlooks a picturesque park, creating a serene and scenic backdrop. Conveniently located in a central neighborhood close to schools, parks, and all amenities, it’s an ideal spot for first-time homebuyers, downsizers, or savvy investors. Plus, parking is just steps from the back entrance for added convenience. Don’t miss this fantastic opportunity! (id:19720)
Keller Williams Integrity Realty
474 Central Park Boulevard
Russell, Ontario
Welcome to 474 Central Park located in Russell Trails, the desirable neighbourhood in Russell. Be the first family to move into this gorgeous Tartan Home, with over 2800sq ft of living space, 4 bedrooms, 2 ensuites and a Jack and Jill bathroom. Enjoy the approx. $40,000 spent on upgrades with quartz countertops in the kitchen and all 4 bathrooms, hardwood flooring throughout the home, gas connections both in the kitchen and outside for the summer BBQ, double sinks in the ensuite and the Jack & Jill. The main floor offers two large living rooms and a gorgeous open kitchen with a large quartz island. Upon touring the home you will notice the vast amount of natural light beaming through the tall windows and 8 ft patio door. The basement is yours to complete as you wish and it does have a bathroom rough-in. If you are looking for a stylish, well-designed home then book a showing today! (id:19720)
Royal LePage Performance Realty
49 D'arcys Way
Kemptville, Ontario
Welcome to 49 Darcys Way, a luxurious 4-bedroom, 3-bathroom single detached home offering 1,800 sq. ft. of above-ground living space on over 1.2 acres of pristine land. This elegant residence boasts hardwood flooring throughout and features an open-concept kitchen with granite countertops, seamlessly flowing into a sun-drenched sunroom. The main level offers three spacious rooms, including a master bedroom retreat with a walk-through double entrance ensuite that looks out onto the tranquil backyard. Outside, the backyard is your private oasis with a deck and a built-in hot tub, ideal for relaxation. The fully finished basement adds further luxury with a fourth bedroom, full bathroom, and a home gym. With a 2-car garage and expansive outdoor space, this property perfectly blends sophistication with comfort. (id:19720)
Exp Realty
360 Mcleod Street Unit#618
Ottawa, Ontario
Open House: Thursday, 14 November from 11:30 am to 12:30 pm and Sunday, 17 November from 2:30 pm to 4:00 pm. Welcome to Central 2! This stylish 694 sq. ft. one-bedroom plus den condo offers bright, open living with 10' exposed concrete ceilings and hardwood floors. Enjoy top-notch finishes, including stainless steel appliances, full-height kitchen cabinets, granite countertops, and a sleek backsplash. The unit features a primary walk-in closet, in-suite laundry, and floor-to-ceiling windows with industrial shades. Luxury amenities include a saltwater pool, outdoor living areas with pergolas, BBQ, a party room, two fitness centers, a theatre room, and lockers with showers. Condominium fees cover heat, water, management, caretaker services, building insurance, and all amenities. Note: Some photos are digitally staged. (id:19720)
One Percent Realty Ltd.
5800 Queenscourt Crescent
Ottawa, Ontario
Set on 2 acres in Rideau Forest, this home showcases exceptional quality, design & craftsmanship. The foyer leads to a grand living room with 20-ft ceilings & a gas fireplace. The gourmet kitchen is complemented by a formal dining room and a family room with coffered ceilings, a wood-burning fireplace & direct backyard access. The main level primary suite includes a custom 5-piece ensuite, California walk-in closets & private hot tub access. A convenient office off the primary suite can serve as a bedroom. Upstairs, there are three additional bedrooms, each with a balcony; two have walk-in closets & one has a 4-piece ensuite. The finished basement features 9-ft ceilings, a bar, a theatre & ample space for entertaining. The backyard is an absolute oasis retreat with a beautiful salt-water pool, hot tub, covered terrace & an outdoor kitchen with a gas BBQ and fridge. The property includes attached and detached 2-car garages. Just a few features this resort-style home has to offer. (id:19720)
Engel & Volkers Ottawa
42 Woodburn Drive
Gloucester, Ontario
Discover this beautifully renovated 5-bedroom, 4-bathroom gem on a peaceful street, in the highly desirable Blackburn Hamlet neighborhood. The open-concept design blends modern elegance with classic charm. Sunlight fills the spacious living and dining areas, the inviting kitchen flows into a cozy family room, perfect for family time or quiet evenings. Step outside to a new deck and pergola in a meticulously landscaped backyard, ideal for outdoor gatherings. Upstairs, the primary bedroom offers a serene escape with its private ensuite, plus three additional spacious bedrooms and a well-appointed family bathroom. The finished basement is designed for both fun and function, with a large recreation room, an additional bedroom, a 3-piece bathroom and plenty of storage. Close to shopping, parks, schools and NCC nature trails. 24-hour irrevocable on all offers. (id:19720)
Keller Williams Integrity Realty
429 Kent Street Unit#215
Ottawa, Ontario
Welcome to the Centropolis! This modern Centre town low-rise condo building is ideal for first time home buyers, downsizing and investors. The 1000sf(950 interior + 50 balcony) unit is the largest unit in the building and offers 2 rare spacious bedrooms, 2 full baths, a very comfortable dining and living area, in-suite laundry and 1 underground parking located next to the building entrance. The roof top terrace is the perfect place to relax during your summer days and nights. Walking distance to most amenities. Book your private showing today! Where else in Centre town could you own a condo with 2 bedrooms, 2 full bathrooms with underground parking for less than $540 sqft. (id:19720)
Right At Home Realty
1426 Spartan Grove Street
Greely, Ontario
Attractive bungalow situated in Greely Orchard, this home is enriched with lovely renos sure to please. An inviting living room with gas fireplace and a wall of windows instantly welcome you into the home. Formal dining room. A redesigned kitchen encompassed the original 3rd bedroom to create a delight for any cook. Loads of counter space, storage and prep areas galore. The substantial island will host all your guests! In the primary bedroom, an updated ensuite bath is tranquil and indulging. Generous walk in closet. At the opposite end of the home, the second main floor bedroom is next to the family bath. Main floor laundry. The fully finished lower level includes a family room with gas fireplace, large bedroom, workout space (flex) and full bath. Plenty of unfinished storage space. Cold storage. Lovely yard with lots of sunshine. Garden shed. Furnace/HRV (22), Washer/Dryer(21), Ensuite bath, Generator(19), Kitchen(17), Basement bath, Central Vac(16) 24HR Irrev on any offer. (id:19720)
Royal LePage Team Realty
163 Attwell Private
Kanata, Ontario
Welcome to this beautiful two-bedroom, two-bathroom townhome! Featuring an open-concept layout, this home seamlessly integrates the kitchen, living, and dining areas. The kitchen boasts quartz countertops and ample space for cooking and entertaining. The living and dining areas flow effortlessly, creating an inviting space for gatherings or relaxing evenings at home. Enjoy laminate flooring throughout, adding sophistication and easy maintenance. Located in the desirable Morgan’s Grant neighbourhood, you’ll be close to fantastic shops and amenities. Come and see all the wonderful features this home has to offer! (id:19720)
Keller Williams Integrity Realty
3143 Findlay Creek Drive
Ottawa, Ontario
Looking to downsize? Deceivingly large, sun filled 2 + 1 bedroom bungalow! Main floor office! Crown moldings, 9 ft ceilings, gleaming hardwood floors on main level and freshly painted throughout! Main floor family room with gas fireplace. Principal bedroom features 4 piece ensuite plus large walk-in closet. Two full baths on main level! Chefs… imagine cooking dinner in this beautiful kitchen featuring center island, quartz countertops and Kitchen Aid appliances. Two car attached garage, inside entry to mudroom/laundry room. Ideal for bringing in groceries. Awning over deck for extra shade. Finished lower level with rec room, 3rd bedroom plus 3 piece bathroom. Ideal for university kids! Large principal rooms, plenty of space for all of your prized possessions! Nothing to do but move in! All chattels and fixtures are being sold "as is where is" with no warranties. Some photos have been virtually staged. (id:19720)
Coldwell Banker First Ottawa Realty
Coldwell Banker Coburn Realty
1317 Prestone Drive
Ottawa, Ontario
Welcome to the home that offers comfort, peace and functionality. This charming residence boosts 3 bedrooms, 3.5 bathrooms, a fully finished basement, a double car garage with 4 driveway parking, and a fenced in backyard on a 50' lot. The inviting main floor features a renovated kitchen with ample storage, seamlessly connected to the living room, complete with a cozy gas fireplace. Imagine sipping your morning coffee in the sunroom, reading your fav book, and listening to birds chirping in the backyard before the day gets started. The family room can serve as a 4th bedroom or be easily transformed into a secondary entertainment space. Upstairs, the spacious primary room offers a massive walk-in closet and an updated ensuite (2013). The basement is fully finished with a 3 pc full bath, provides the perfect space for a home gym, kid's playroom, or home theatre. With public transit, parks, schools, shopping, and nature nearby, this home is ready for you to call it your home sweet home. (id:19720)
Engel & Volkers Ottawa
13 Cummings Avenue
Carleton Place, Ontario
Be the first to live in this BRAND NEW 4Bed/3Bath 2230 sqft home in Carleton Landing! Olympia’s popular Magnolia Model. A spacious foyer leads to a bright, open concept main floor with loads of potlights and natural light. Modern kitchen features loads cabinets, pantry, island with breakfast bar and patio door access to the backyard. Open concept Living room and dining room, the perfect place to entertain guests. Mudroom off the double car garage. Primary bedroom with walk-in closet and spa like ensuite. Secondary bedrooms are a generous size and share a full bath. Laundry conveniently located on this level. Only minutes to amenities, shopping, schools and restaurants. Images provided are to showcase builder finishes. Images provided are to showcase builder finishes. Some photos have been virtually staged. (id:19720)
Exp Realty
75 Cleary Avenue Unit#703
Ottawa, Ontario
Gorgeous Art Deco inspired "The Continental" condo building, walking distance to Westboro Village. This building features a lovely roof top terrace with BBQs and seating with sweeping views of the Ottawa River! There is an excerise room and a party lounge for your enjoyment. This suite is in pristine condition! The Columbus suite has a lovely open concept living and dining area with river views. A gorgeous kitchen with granite counters and stainless steel appliances. The primary bedroom has two closets and an en-suite with a walk in shower, the secondary bedroom has a double closet. There is another full bathroom, in unit laundry and a balcony. Underground parking spot features a storage unit. Move in condition! This prestigous building is in front of the Ottawa River pathway. Please note all the underground work for the LRT is finished on Cleary, a greenspace will be finished in front of the building. (id:19720)
RE/MAX Affiliates Realty Ltd.
804 Flynn Road
Kemptville, Ontario
Live a truly remarkable Lifestyle! Enjoy the Best of both worlds - Country Living at its best only minutes from Kemptville with all its amenities and only a short commute to Ottawa. This family has worked hard for over 14 years to create this lifestyle masterpiece ready for a lucky family - Beautifully renovated Walkout bungalow features 5 bedrooms above grade, 3 full bathrooms, 2 kitchens, in-law suite, huge 3 season sun room. Nestled on 25 acres which features a gorgeous wood lot & includes 2km of groomed trails for nature enthusiasts, 2 acre field of mixed alfalfa and clover beautifully fenced perfect for grazing animals such as horses - Large 40 ft. by 40 ft. multipurpose warehouse features car hoist, huge fully equipped gym, recreational Mancave 2nd floor loft & 2 large storage containers. Breathtaking landscaping, large garden with chicken coop, large Saltwater Inground pool 2022' with new pool gazebo, fruit trees, much more- Live a life worth living every single day of the year! (id:19720)
RE/MAX Hallmark Realty Group
271 Elsie Macgill Walk
Ottawa, Ontario
The Laguna is a 3-bedroom, 2.5-bathroom Executive Townhome that includes a finished basement and a kitchen loaded with storage space, making organization a breeze. The living and dining areas have large windows for tons of natural light for better, balanced living. Primary bedroom with ensuite bath and walk in closet. 2 other generous bedrooms. Backs onto Greenspace with no rear neighbours! Brookline is the perfect pairing of peace of mind and progress. Offering a wealth of parks and pathways in a new, modern community neighbouring one of Canada’s most progressive economic epicenters. The property's prime location provides easy access to schools, parks, shopping centers, and major transportation routes. Don't miss this opportunity to own a modern masterpiece in a desirable neighbourhood. Immediate Occupancy. (id:19720)
Royal LePage Team Realty
148 Westar Farm Way
Ottawa, Ontario
This impeccable trophy residence offers elegant, bold, magnificent finishes & impressive spaces! Once inside you can feel the GOOD energy! This home was built as someone's "forever home", NO expense spared,it's BEYOND a dream home! The VERY essence of luxury living! Open, airy & bright is always the vibe in the kitchen & great room! You will be EXTREMELY impressed with the FENIX matte kitchen..50k spent on the appliances alone,that should say it all!The BEAUTY of this home cannot be showcased through this listing, MUST BE SEEN to fully appreciate the absolute PERFECTION this home offers! Site finished hardwood & custom tile throughout! 4 season porch, ENVIABLE mudroom!The ensuite off the grand primary offers floor to ceiling tile, a large shower w BLACK glass & jacuzzi tub..HEAVENLY!The WALKOUT lower level offers a large rec room, 5th bed PLUS full bath!1100 SF FULLY insulated & heated 4 door garage w access to the lower level Stittsville school catchment! Landscape options available! (id:19720)
RE/MAX Absolute Realty Inc.
37 Village Walk Private
Manotick, Ontario
~OPEN HOUSE Sun Nov 17 2-4pm~ Rare Opportunity to move into Manotick's most desirable adult community, Village Walk. Enjoy leisurely walks to all the restaurants & services the area has to offer including shopping, restaurants, recreation facilities, playgrounds & the Rideau River. This End Unit 2+1 Bedroom 3 Full Bathroom Bungalow features convenient one-level living & features bright sunlit rooms, updated hardwood flooring, a spacious open concept Living/Dining area with a Gas Fireplace, main floor Laundry & a primary Bedroom with a walk-in closet & Ensuite with an oversized walk-in shower. Carpet in Main Flr Bedrooms replaced Oct 2024. Hand rails in all bathrooms. The open white Kitchen has ample cabinetry & counter space. The finished basement includes a family room, Bedroom, full Bathroom & large storage room. Common area fee covers snow removal, common area maintenance. This charming bungalow is waiting for its new owners to make it their own. Quick possession available. (id:19720)
RE/MAX Hallmark Realty Group
2 Vezina Place
Ottawa, Ontario
Stunning 3 bedrm, 4 bath end unit adult bungalow w/loft & fin. L/L located in Country Club Estates in Kanata Lakes. Walk to shops, tennis, library, golf & more. Built by Monarch, approx. 2,050 sq.ft. on upper 2 flrs. Wainscotting, crown moulding & a custom open architecture welcome you into the home. Features include: a M/L den area w/tall windows, entertaining size living & dining rm w/vaulted ceiling & hwd flrs & fp, renovated kitchen w/add cabinets & granite counters. M/L primary bedrm has a 5 piece ensuite, walk-in & dble closet. M/L laundry & inside access to garge w/epoxy flrs. 2nd/L has an expansive loft (use as a bedrm, den or entertainment rm), a 2nd bedrm & a full bath. L/L family rm w/wet bar & fp, a big bedrm & full bath. Lovely landscaping, interlock walkway, front & side patios & a private backyard w/deck & stone wall feature. Easy access to 417 & Centrum & Signature Center. Assoc. fee $188 for common area maintenance, road, snow removal. 24hrs irrevocable on all offers. (id:19720)
Royal LePage Team Realty
107 Mangrove Crescent
Ottawa, Ontario
Discover this meticulously maintained 4-bed, 3-bath home in the serene Findlay Creek neighbourhood. Nestled on a quiet street, this gem features hardwood floors throughout the main level, and spacious living & dining areas. The kitchen boasts granite countertops, an island w/ pot drawers, and a walk-in pantry, flowing seamlessly into the open-concept family room with a cozy gas fireplace. Enjoy a main-floor office, a large primary suite with a luxurious ensuite, a massive walk-in closet, and generously sized additional bedrooms: a versatile 2nd-floor loft and laundry room with floor-to-ceiling storage. The convenient mudroom offers built-in cabinets & inside entry from the 2-car garage. Outside, you have a friendly covered front porch & a fully fenced yard w/ PVC fencing. Unspoiled basement is ready for your touch with a rough-in bath. Walk to Diamond Juliabee Park, featuring tennis, soccer, skateboarding, basketball, a splash pad, dog park, and trails. Some photos are virtually staged (id:19720)
RE/MAX Hallmark Realty Group
2084 Melette Crescent
Ottawa, Ontario
Welcome home! The interlock walkway guides you into the inviting foyer with oversized tiles and a modern closet, setting an welcoming tone throughout. A contemporary kitchen featuring sleek quartz countertops, an expansive island, a stylish sink, and a striking backsplash, connects seamlessly to the living and dining areas, where a corner gas fireplace adds warmth. Engineered oak hardwood floors and flat ceilings enhance the main living spaces, while the updated staircase with rod-iron spindles and plush carpeting adds modern flair. Upstairs, discover three bedrooms, including a spacious primary suite, and a fully updated bathroom with modern tile and a chic vanity. A finished basement offers an additional full bathroom and storage, currently used as a versatile office space. The fenced backyard with deck is perfect for outdoor entertaining. This home blends modern comforts with classic touches, creating an ideal space for relaxing and gatherings. (id:19720)
RE/MAX Absolute Walker Realty
209 Renfrew Avenue W
Renfrew, Ontario
OPEN HOUSE SUNDAY NOV 17 2-4PM. Welcome to 209 Renfrew Avenue, an inviting and affordable townhouse bungalow on a 177 FT extensive lot located in a prime neighborhood, just steps from the vibrant downtown core. This charming property boasts a 2-car driveway and a single attached garage, ensuring ample parking space. With a highly accessible elevation, the home features a spacious eat-in kitchen perfect for family gatherings, and a bright, open-concept living and dining area. The main floor offers two comfortable bedrooms and a full bathroom, while the finished lower level includes an additional bedroom, another full bath, and a generously sized recreation room—ideal for entertaining or relaxation. Enjoy the convenience of a natural gas furnace and central air conditioning, as well as a large, fully fenced backyard with a spacious patio, perfect for outdoor dining or summer activities. With the roof replaced in 2020, this home is move-in ready and waiting for you to make it your own! (id:19720)
Royal LePage Team Realty
145 Baroness Drive
Ottawa, Ontario
Recently Upgraded! Walkout Basement! No REAR Neighbours, Pie Shape huge lot, Highly sought after Tamarack home on premium pie shaped lot with finished lower level walk-out and no rear neighbors. Treat yourself to this move in ready, meticulously maintained and recently updated home. H/W on the main & 2nd floors, gourmet granite kitchen with breakfast bar & open to the main floor family room. Huge primary bedroom with walk-in closet & luxurious 5 piece spa like en-suite. 3 additional bedrooms, full bath and spacious loft perfect for home office on 2nd floor. 2 car garage. Lower level has fully finished and new full bathroom. Lots of natural light throughout the home. Grand private yard with 2nd level brand new composite deck - great for the afternoon sunbath and perfect for the tea. Friendly street, good schools (Eng. & French), transit, shopping & parks nearby. Home which not to be missed. Please book your private showing with me to explore the house. (id:19720)
Right At Home Realty



