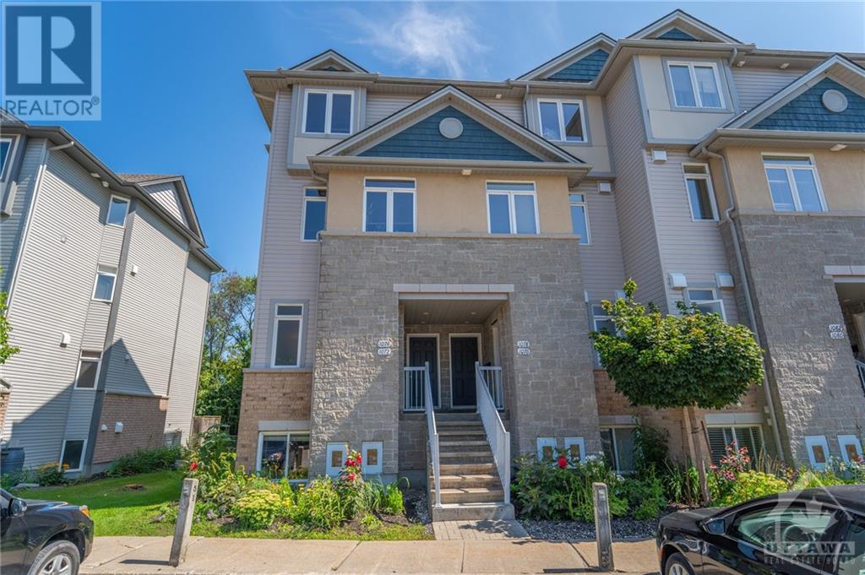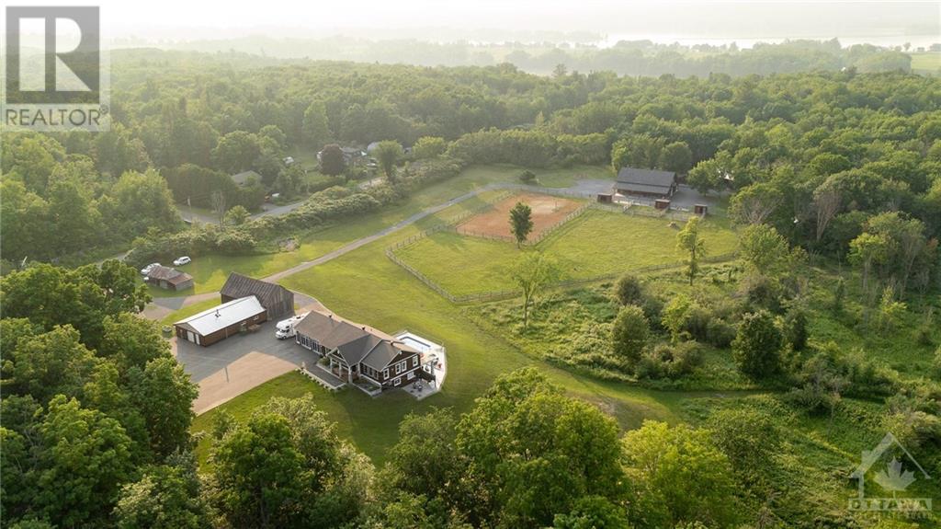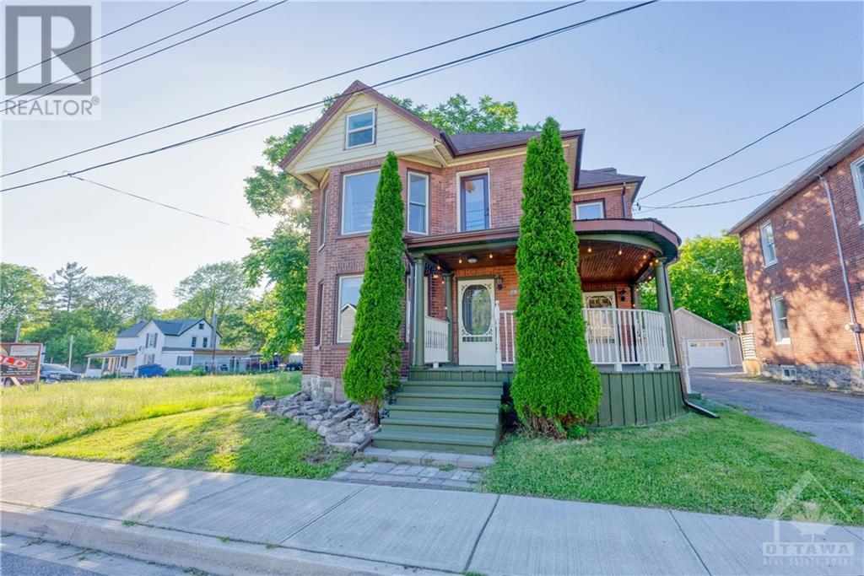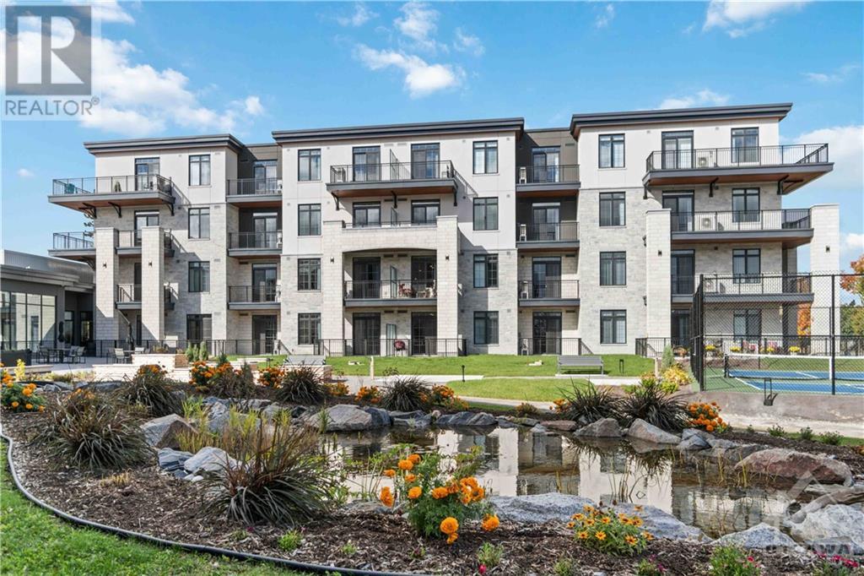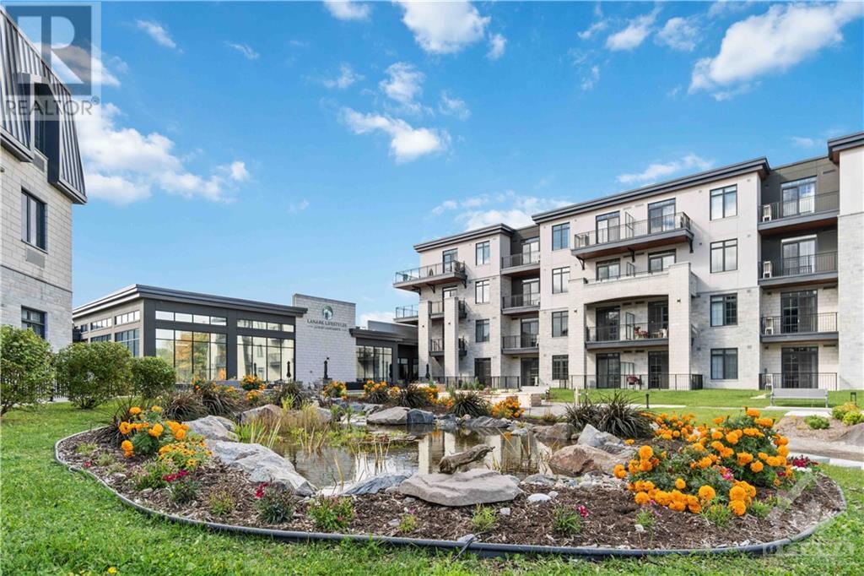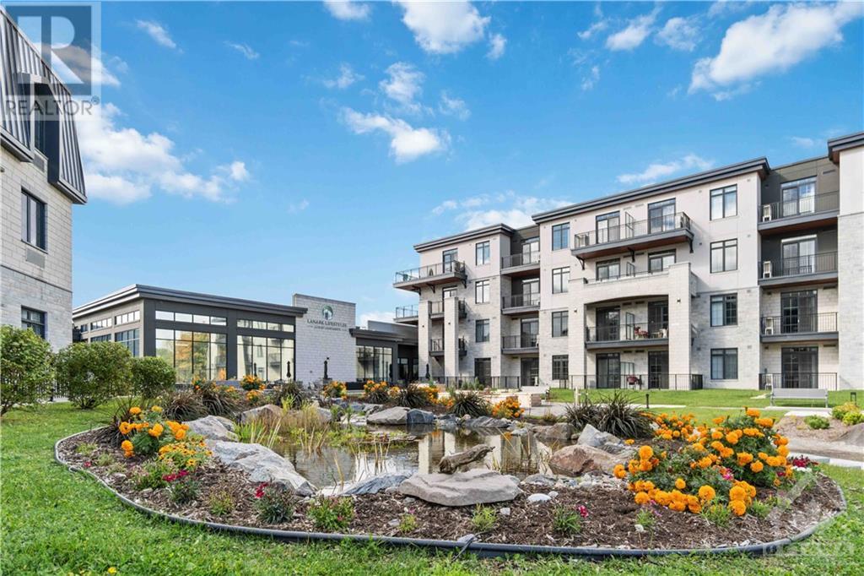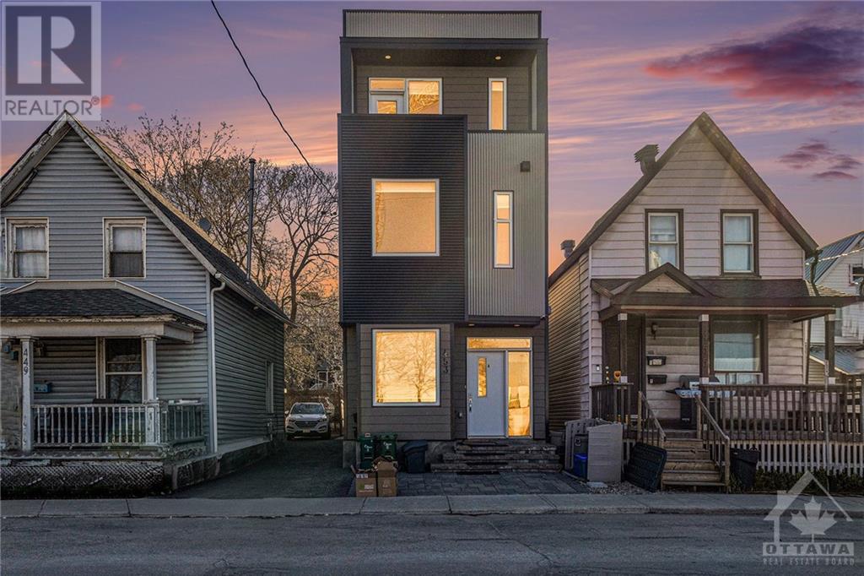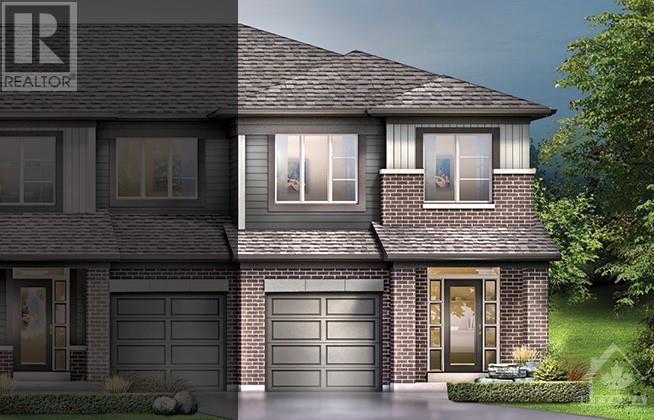Ottawa Listings
1535 Flanders Road
Brockville, Ontario
Welcome to Rockford Forest, where modern living meets convenience. As you step through the covered porch, the open design welcomes you, offering captivating sightlines that stretch from the entrance to the rear of the home. The thoughtfully designed layout includes a bedroom and a 4-piece bathroom, providing a private retreat for guests. The kitchen awaits with ample cabinetry, quartz counters, and generous space for your culinary adventures. Flowing seamlessly from the kitchen is the dining room and a cozy living room. Into the primary suite, where a spacious walk-in closet & luxurious ensuite create a retreat within your own home. In addition to these features, your rental experience at Rockford Forest includes the added convenience of snow removal and lawn care. These properties redefine modern living, offering a harmonious blend of functionality, style, and hassle-free maintenance. Photos are from a similar unit in the subdivision. (id:19720)
RE/MAX Hallmark Realty Group
320 Miwate Private Unit#312
Ottawa, Ontario
Welcome to the vibrant Zibi Community! Experience downtown living in this modern, beautifully finished 1-bedroom + den apartment, perfectly situated in a prime location. This south-facing unit boasts a bright, open layout featuring a spacious master bedroom with a large window and a convenient Jack and Jill bathroom for easy access from both the bedroom and living areas. The sleek modern kitchen is equipped with upgraded stainless steel appliances and elegant quartz countertops, while wood flooring flows throughout, adding a touch of warmth to the space. Plus, enjoy the convenience of a gym just steps away on the same floor. You'll love being steps from the LRT, with quick access to Place du Portage, Chaudière Falls walking trails, museums, and the scenic Ottawa River. Friendly condo residents and a thriving community make this the ultimate downtown living experience! (id:19720)
Keller Williams Integrity Realty
101 Brookberry Crescent
Kemptville, Ontario
Welcome to 101 Brookberry Cres in Miller's Corner, part of the exclusive Flint Hill Estates, just south of Kemptville. Here, country living meets modern elegance & luxury on 1.4 acres within a beautiful maple sugarbush. This exquisite home, custom-built by the award-winning Lockwood Brothers Construction, offers clear sightlines from the elegant foyer through the living room, highlighted by warm hardwood floors. The chef’s dream kitchen features high-end SS appliances, sleek cabinets, a bright quartz countertop & a stunning waterfall island. The main level includes a spacious primary bedroom with a WIC & spa-like ensuite, plus two additional bedrooms & a stylish main bath. The lower level offers a large rec room, an additional bedroom, flex space & a full bath—ideal for multi-gen living or a personal retreat. Your private oasis includes a large concrete patio, hot tub, spacious covered porch & heated garage. Located just minutes to Hwy416, Ottawa & the USA bridge are just 30 mins away. (id:19720)
Royal LePage Team Realty
200 Rideau Street Unit#712
Ottawa, Ontario
Spacious 2 bed 2 bath 1 den CORNER UNIT is conveniently located in Downtown Ottawa's HEART. Come experience a symphony of art, history, and culture at your doorstep! Buses and LRT, Schools (University of Ottawa, Le Cordon Bleu Ottawa, Lisgar C.I..), Government buildings, Embassies, Shops, Metro, and Restaurants are all within walking distance. over 1,100 sqft, expansive windows, and patio doors offer abundant natural light and No Obstruction South views. Pantry closet, open-concept design, granite countertops, and well-maintained hardwood throughout the living and dining room, Den is adjacent to the kitchen combining an easy life. 2 great size bedrooms and each has a full-size washroom, and in-unit laundry. Enjoy excellent amenities with a 24-hour concierge, indoor swimming pool, gym, sauna, theater, party room, library, and outdoor BBQ. Freshly painted from the top to the bottom & Professionally cleaned move-in ready unit. Furniture is optional, it can stay or move. No pet. (id:19720)
Solid Rock Realty
366 Pickford Drive
Ottawa, Ontario
Welcome to your dream home! This exquisite residence features a unique oversized private yard, beautifully hedged for maximum privacy—you’ll love the serene outdoor space for relaxation and entertaining. The main floor boasts a cozy family rm w a charming wood fireplace. Enjoy the bright, airy feel of generously sized rooms, enhanced by gleaming laminate floors in the living and dining areas. The spacious primary bedrm serves as a true retreat, complete w walk-in closet and ensuite. , . The fully finished basement includes two additional bedrooms, a comfortable living space, and a full bath, perfect for guests or family. Recent updates include a new furnace 2010, windows 2012, AC 2016, washer and dryer 2015, and dishwasher (2018). In 2024, all living areas, bedrooms, kitchen, and bathrooms were refreshed with new appliances. This home offers convenience at every turn Ideally located near top-rated schools, parks, transportation, and shopping. Don’t miss this stunning family home! (id:19720)
RE/MAX Hallmark Realty Group
32 Felker Way
Morrisburg, Ontario
Welcome to 32 Felker Way, nestled in the charming town of Morrisburg—a true hidden gem along the St. Lawrence River, known for its natural beauty, vibrant community, & outdoor lifestyle. Enjoy the historic charm of Upper Canada Village & picturesque riverside parks & trails, blending small-town appeal with all the modern conveniences you need. Step inside & be greeted by a spacious entryway with views that draw you straight to the serene backyard. Head into the updated kitchen, which flows effortlessly into the open-concept living & dining area. The main floor also features a convenient powder room & direct access to the garage. Upstairs, discover two generously sized bedrooms and an expansive primary suite with direct access to the 4-piece bath. The unfinished basement awaits your personal touch, perfect for crafting your dream space. Outside, the backyard is a private oasis, fully fenced with a serene pond & lush perennial gardens. Nothing to do but move in and enjoy your home. (id:19720)
RE/MAX Hallmark Realty Group
13 Oak Crescent
Brockville, Ontario
Ask your Realtor for the extensive renovation list! Welcome to 13 Oak Crescent, an inviting home perfectly placed on a beautifully landscaped corner lot in Brockville’s desirable west end, just moments from St. Lawrence Park, walking trails, & downtown. Upon entry, you’ll be greeted by a bright, open-concept living space bathed in natural light from large windows. The spacious living room flows into the dining area and a renovated kitchen, showcasing quartz countertops & crisp, modern cabinetry. The main level also features 3 generously sized bedrooms & an updated bathroom. Downstairs, the finished basement offers a versatile extra living area—ideal for a TV room, home office, or even an additional bedroom. A convenient 2-piece bathroom, laundry room, & plenty of storage complete the lower level. Outside, you’ll find a private deck & fenced area, perfect for children or pets to play safely. With its ideal location & thoughtful updates, 13 Oak Crescent is the perfect place to call home! (id:19720)
RE/MAX Hallmark Realty Group
391 Greenwood Avenue
Ottawa, Ontario
Welcome to this beautifully updated second-level unit in the heart of vibrant Westboro! This charming unit features a newly renovated kitchen and bathroom, offering a fresh, modern feel throughout. The spacious living and dining rooms are perfect for relaxing or entertaining. Located in a prime, upbeat neighborhood, you’re within walking distance to top schools like Broadview and Nepean High School, as well as Dovercourt Recreation Centre, lush parks, convenient transit, and the trendy shops and services Westboro is known for. Plus, it’s a pet and smoke-free unit, ensuring a pristine, allergy-friendly environment. Available immediately – make this stylish, comfortable space your new home today! (id:19720)
Innovation Realty Ltd.
1072 Redtail Private
Ottawa, Ontario
Welcome home to this bright and spacious END UNIT 2 Bedroom, 3 Bathroom condominium with no rear neighbours! A large foyer leads to this open concept main level with 9 ft ceilings. Kitchen has plenty of cabinetry, counter space, and stainless steel appliances. Living/Dining area features hardwood flooring, cozy fireplace, overlooking patio area with gardens and trees. Retreat to the large primary bedroom with walk in closet and 4 piece ensuite bathroom. Second bedroom, full 4 piece bathroom, laundry & storage complete lower level. Enjoy your deck off the living room area and relax backing on your expanded patio surrounded by greenery! A central location provides easy access to 417 & the downtown core, Aviation Parkway, Montfort Hospital, CSIS, St Laurent Mall, LRT, restaurants & other shopping venues. Reach out for a list of updates & floorplan. (id:19720)
Engel & Volkers Ottawa
135 Upper Lorne Place Unit#1
Ottawa, Ontario
Welcome to Chinatown! Enjoy living in this vibrant urban neighbourhood, within walking distance to numerous restaurants, shops, and cafes along Somerset St W and Preston St. This updated 1 bedroom, 1 bathroom duplex is sure to impress with in-unit laundry and parking included. Perfect for those seeking sophisticated urban living, steps to all downtown Ottawa has to offer. SUBMIT THIS WITH OFFERS: Rental application, agreement to lease, last pay stub, employment letter, credit report. (id:19720)
Royal LePage Team Realty
197 Boundary Road
Plantagenet, Ontario
Step into a realm of elegance & tranquility at Lac Georges in picturesque Prescott Russell east of Ottawa. This stunning hobby-farm combines luxury, comfort, & the beauty of nature. Large 4 BR bungalow(2019-built) w/lower lvl walk-out. Approx. 3,000sqft. 2 car garage w/staircase to lower lvl. Bright, open concept main lvl w/ gas FP, wide plank flooring, vaulted ceiling w/ wooden beams. Chef's kitchen w/quartz counter tops, gas stove, walk-in pantry & centre island. DR leads to balcony offering views of fields & treetops. Heated, inground salt water pool w/glass enclosure. Generac generator offering peace of mind. 54 acres. Horse stable(2008-built), fenced yard, the stable's 2nd floor offers living quarters w/ 2 full bedrooms, washroom & living area. Enjoy activities on cleared trails incl. hiking, snowshoeing, horseback riding, ATV. Lake w/river access offers fishing, boating & jet skiing. High quality chicken coop can provide fresh eggs from your own flock. Don't miss the video! (id:19720)
Exit Realty Matrix
197 Boundary Road
Plantagenet, Ontario
Step into a realm of elegance & tranquility at Lac Georges in picturesque Prescott Russell east of Ottawa. This stunning hobby-farm combines luxury, comfort, & the beauty of nature. Large 4 BR bungalow(2019-built) w/lower lvl walk-out. Approx. 3,000sqft. 2 car garage w/staircase to lower lvl. Bright, open concept main lvl w/ gas FP, wide plank flooring, vaulted ceiling w/ wooden beams. Chef's kitchen w/quartz counter tops, gas stove, walk-in pantry & centre island. DR leads to balcony offering views of fields & treetops. Heated, inground salt water pool w/glass enclosure. Generac generator offering peace of mind. 54 acres. Horse stable(2008-built), fenced yard, the stable's 2nd floor offers living quarters w/ 2 full bedrooms, washroom & living area. Enjoy activities on cleared trails incl. hiking, snowshoeing, horseback riding, ATV. Lake w/river access offers fishing, boating & jet skiing. High quality chicken coop can provide fresh eggs from your own flock. Don't miss the video! (id:19720)
Exit Realty Matrix
138 Henry Street E
Prescott, Ontario
A stunning century home situated in the historic and friendly town of Prescott. What a wonderful opportunity to invest in your future by making this up-and-coming hidden gem your own. This home exudes comfort and charm, showcasing its warmth and character. With multiple floors, you have ample space to relax and unwind. The main floor features a living room for observing the world around you, while the cozy back nook serves as a perfect spot for reading or a home office. The 2nd floor accommodates 3 spacious bedrooms and 2 book nook areas for the quiet reader in the family. Stairs leading to the finished 3rd floor open up more flex space that could truly be used for whatever your family's need may be as it has done for generations before. Outside the newly landscaped back yard provides an oasis of comfort and room to enjoy gathering with friends and family. All the love and care and a long list of upgrades have been added to this home so all you have to do is come and enjoy! (id:19720)
RE/MAX Affiliates Realty Ltd.
58 Jolliet Avenue
Ottawa, Ontario
CALLING INVESTORS/ BUILDERS & DEVELOPERS! PERMIT PAID FOR AND EXPECTED IN DECEMBER. Fantastic property just around the corner to sought after Beechwood/ New Edinburgh area. This project is ready for you to build a 6-unit apartment building perfect for a rental. This innovative design offers 3 units in the front (two with front doors, up / down and one with a side door entry) and the identical configuration at the back. The basement unit is 950 Sqr ft, main floor is 1052 Sqr ft and the top floor unit is a two-level design with the kitchen / living room on the main floor and bedroom on the second level with a sqr ft of 2100. This R4UA zoned property is surrounded by several newly built multi-units and is situated in the up-and-coming area. This building is walking distance to Beechwood Village, a quick drive to the Market, Ottawa U, and all the amenities that urban living has to offer. 24hr Irrevocable on all offers. Your next investment project is here. Build in the spring. (id:19720)
Keller Williams Integrity Realty
61 Birchview Road
Ottawa, Ontario
Absolutely exquisite Minto bungalow tucked away in low traffic corner of super popular Ryan Farm. Just steps to Algonquin College & the great shoppes & eateries in College Square, the LRT & OC Transpo too. The Queensway is just far enough away & there's easy access to 416 too. Enjoy this very bright family home with gorgeous hardwoods throughout invitingly open "L" shaped Living/Dining that flows easily into the beautifully updated custom Birch Kitchen by Deslaurier. 3 Beds up & well finished Lower Level on a fully fenced oversized lot. Beautifully shaded 500 sq ft patio for those cant-miss summer BBQs & biiig family get2gethers. *** Fully Wheelchair Accessible Main Level & Patio *** Direct access to Main Bath from Primary Bedroom. Tons of Updates incl front door & windows '23. Back & side windows 09. Kitchen 07-13. Entry ramp, patio & retaining wall '20. Expanded driveway '20. 30 yr Shingles '13. Hi Eff furnace '12. Central Air '23. Chimney capped '22. HWT '12. Fence '17. (id:19720)
RE/MAX Hallmark Realty Group
1521 Prestwick Street
Ottawa, Ontario
Looking for the perfect blend of elegance & casual comfort? Solidly built & lovingly maintained 4 bedroom semi with warm decor & richly finished hardwood floors throughout main & 2nd levels. No carpet! Stylishly efficient gourmet kitchen has plenty of cupboard space, granite counters, upgraded cabinetry & stainless steel appliances Adjacent to the kitchen is the family room w cozy fireplace leading out to the fully fenced backyard with raised deck & covered pergola, perfect for dining alfresco under the stars. 2nd level features oversized primary bedroom w 3 more spacious bedrooms & fully renovated main bath.. plenty of space for the growing family! Fully finished basement has family/games room, gym, laundry, storage & full bathroom. Sip your morning coffee on the welcoming front porch surrounded by perennial gardens. Outstanding location! Less than 5 minutes to all amenities - schools, shopping, restaurants, parks, community centres, libraries, transit. It’s all waiting for you….. (id:19720)
Royal LePage Performance Realty
211 Merak Way
Ottawa, Ontario
Calling all first time home buyers! This stunning 2020 build in beautiful Half Moon Bay built by Mattamy FRONTING onto a park has been lovingly cared for and is ready for its next owner! Functional main floor with chef inspired kitchen equipped with newer appliances, ample cabinetry, and is sure to impress and be the heart of the home! Second floor features a primary bedroom w ensuite & sizable walk in closet, 2 additional generous sized bedrooms and full bathroom perfect for a growing family! Close proximity to all of Barrhaven’s amenities, top schools & incoming Barnsdale highway interchange! Make the move to Half Moon Bay! (id:19720)
Keller Williams Integrity Realty
511 Gladstone Avenue Unit#5
Ottawa, Ontario
Discover urban living at its finest with this beautiful 2-bedroom, 1.5 bathroom, 10ft ceiling boutique condo by Charlesfort (known as the Pullman Coach Flats). It offers an exclusive collection of thoughtfully designed units, blending sophisticated architecture. This well-designed unit combines modern style with comfort, featuring an open-concept living space that’s perfect for both entertaining and relaxation.The kitchen is a chef’s delight with designer cabinetry, equipped with stainless steel appliances, granite countertops, and a sleek breakfast bar. An abundance of natural light from the oversized window floods the spacious living/dining area, highlighting the elegant finishes, creating a warm, inviting atmosphere. Each bedroom offers ample closet space.The primary bedroom provides access to the private balcony. Located in Centretown, you’re steps away from restaurants, shops, parks, and cultural landmarks. Heated underground parking space and storage locker included. (id:19720)
RE/MAX Hallmark Realty Group
535 Sunlit Circle
Ottawa, Ontario
Charming 3-Bedroom Family Home in family-friendly neighbourhood of Notting Hill/Summerside. Bright and airy open-concept design where natural light floods in through large windows, creating a warm and inviting atmosphere. Spacious kitchen is the heart of this home w plenty of cupboard space & S/S appliances. Ample space in the living room/dining room combo, designed for comfort, ideal for family gatherings. Upper level master bedroom features a private ensuite & walk-in closet, plenty of room for a king sized bed! Generous sized secondary bedrooms & main bath. Basement has rec room with an area perfect for a games room or media centre. Also plenty of storage. The spacious, fully fenced backyard is perfect for summer barbecues, gardening, or simply enjoying a peaceful evening under the stars. This home is ideally located within walking distance to beautiful parks, playgrounds, and excellent schools, making it the perfect setting for families. Enjoy nearby shopping, dining & recreation (id:19720)
Royal LePage Performance Realty
453 Slater Street
Ottawa, Ontario
Built approx. in 1901; this freehold townhouse is hidden in the corner of Centretown. This property is only three blocks from Sparks Street and a few blocks away from Parliament Hill. This end unit features 3 bedrooms, 3 bathrooms. Beautiful wood finishes can be found throughout the main floor, classic kitchen with plenty of storage space, hand-crafted staircase and a fireplace complete the main floor. Generously sized bedrooms for a property in the downtown area. Hardwood floors and ceramic tiles. Very well maintained. Newer a/c, roof. One parking spot, shared driveway. Steps to Chinatown, Lebreton Flats, and the Ottawa business district. Please be careful with the lower level ducting; the ceiling is low. (id:19720)
Royal LePage Performance Realty
165 Waterbridge Drive Unit#2
Ottawa, Ontario
Welcome home! This beautiful Condo is located in a fantastic, quiet neighbourhood within sought-after Barrhaven. This cared for 2 bedroom, 1 bathroom, ground level condo is the perfect option for investors, downsizers and first time home buyers alike. As you enter you'll be greeted by a bright, open concept living/dining space filled natural light. The home also boasts 2 well sized bedrooms with large windows and a 4pc bathroom! As an added bonus this unit has a bright patio accessed just off the living room, 1 parking spot and in suite laundry! (id:19720)
Exp Realty
2400 Virginia Drive Unit#305
Ottawa, Ontario
Renovated 3 Bedroom, 2 Bathroom unit in the heart of Guildwood Estates. Enjoy Maintenance free living in a quiet well maintained building. Large unit with three bedrooms and two bathrooms. Updated custom galley kitchen. Freshly painted apartment. Balcony off living room. Primary Bedroom has walk in closet and two piece ensuite bathroom. Walking distance to Synagogue, school. Next to park, shopping and public transit. Condo fees include all unities. Unit is vacant and easy to show. (id:19720)
RE/MAX Affiliates Realty Ltd.
195 Besserer Street Unit#1004
Ottawa, Ontario
FURNISHED! Live luxuriously in this comfortable and convenient 1 bed + Den condo. Steps from Rideau Center, and University of Ottawa, and on the corner of the Market with easy access to all the sopping and restaurants, this location is hard to beat. Large comfortable south facing unit will ensure lots of natural light. Fully upgraded interior with hardwood throughout, granite counter tops, Stainless Steel appliances and in-unit laundry. Plus a bonus built in Murphy bed in the den. Condo building has all the amenities including underground parking, indoor pool, fitness center, theater and BBQ/party room. Walking distance to University of Ottawa. This property is not to be missed. (id:19720)
Coldwell Banker Sarazen Realty
6439 Timothy Court
Orleans, Ontario
Wonderful affordable living in this well located Condo townhome- low condo fees. A large L-shaped living & dngrm, are perfect for entertaining. A well maintained and spacious eat-in kitchen will be appreciated by everyone. Don't miss the upgraded patio door to a friendly backyard with all the afternoon sun. There is a remodelled 2-pce bathroom conveniently located near the front door. Windows have been upgraded. Roof shingles approx. 10 yrs old. Bright & open stairway to the bedrooms upstairs. Largest bedroom at the rear of the home also has a 2-pce ensuite bthrm. There is a pretty 4-pce bathroom, and the other 2 bedrooms at the front. Laminate floors. Basement has a big Recrm, with separate laundry, furnace and cold storage rooms off it; Ready for any changes to want to make, no unfortunate walls to remove. A great location within walking distance to a shopping centre, and schools, transportation, plus the River nearby too. Easy access to the LRT is a significant convenience. (id:19720)
Sutton Group - Ottawa Realty
36 Drummond Street
Newboro, Ontario
OPEN HOUSE - Saturday November 23, 2024 - NOON - 2PM Looking for a great starter home or are you an empty nester looking to downsize? Check this home out! Conveniently located on Drummond Street in Newboro, this 1-1/2 story, 2 bedroom home also features a full 4-pc bathroom on the second level and 2pc bathroom on the main level. Kitchen and dining room offer an open concept with a separate living room for a more quiet space. The large mud room at the rear of the home also accommodates the main floor laundry and access to the oversized 300ft deep lot. The detached workshop is insulated and has hydro. The lot has many mature trees and plenty of room for outdoor activities. Minutes to Westport, easy commute to Smiths Falls and Kingston! (id:19720)
Exit Realty Matrix
1157 County 18 Road
Oxford Mills, Ontario
Come home to the country and unwind from a busy life. The kitchen has modern neutral cabinets, quartz countertops, subway tile backsplash and stainless appliances. Wainscotting accents the dining area. The living room is bright with a south facing window. The house is carpet free with hardwood in the living room; newer laminate and vinyl in bedrooms and family room. Primary bedroom has 2 pc ensuite with sliding barn door. Bathrooms vanities have been updated with granite counters. Family room is huge, with a home office and gym as well as the TV area. Lower great size walk in closet for sports equipment, and overflow of boots and coats. Inside entry from the garage into the lower level. Private backyard is set up with a firepit. New upper deck from the patio door and lots of seating on the ground level deck. Septic pumped May 2024. Annual hydro $1794. Wood stove is Wett certified. 10 min to Kemptville. (id:19720)
Coldwell Banker Coburn Realty
23 Blacksmith Road
Lombardy, Ontario
Circa 1843 - An emblem of history, nestled in the heart of Rideau Lakes, sits the "Blacksmith House," a timeless century home with its protective limestone facade - a testament to the craftsmanship of its era. Blending modern updates & historical features with high ceilings, wood-carved motifs, an original staircase, wide plank floors, box-sashed windows, extra deep sills, & intricate mouldings spanning over 3000 sq. ft. Main floor boasts a bright foyer, grand living room; historically, the parlour room, enhanced W. stone F/P surround, mantle, & stunning windows, beautiful dining room, country kitchen, bathroom, main flr laundry & 2nd staircase. The charming second level offers 4 bedrooms, including the serene primary suite & full bathroom. Tranquil setting across from Van Clief Park & Otter Creek. Easy reach to all amenities, Rideau Ferry beach & boat launch, hospitals, golf courses, shopping, & outdoor recreation. 10 min. to Smith Falls, Perth, 1 hr to Ottawa. 24 hr. irr on offers. (id:19720)
Royal LePage Team Realty
2112 Gardenway Drive
Ottawa, Ontario
AMAZING LOCATION! This beautiful 4-Bed, 4-Bath home is within walking distance of many amenities such as schools, daycare, shopping, transit, restaurants, parks, and more. Welcome home to your spacious foyer leading to the main living area, plus a separate family room or dining room with wood burning fireplace. The spacious kitchen offers granite countertops with plenty of cupboard space and it overlooks your fully fenced backyard and deck, great for barbecues and entertaining! The main level has beautiful hardwood floors, while the second floor is finished with a mix of hardwood, laminate and carpet. The oversized primary bedroom includes an en-suite and a large walk-in closet. Three additional spacious bedrooms and a separate main bathroom with quartz counertop. The laundry room is conveniently located on the main floor, adjacent to the bathroom with quartz countertop. The finished basement includes a full bathroom so it's perfect for an in-law suite. Schedule your showing today! (id:19720)
Keller Williams Integrity Realty
1285 Cahill Drive N Unit#2101
Ottawa, Ontario
Exceptionally spacious (1370 sq ft) Penthouse 3 bedroom, 2 bath condominium in Campeau built Strathmore Towers. Condo fee includes all utilities. Enjoy a south facing sun filled living room w cozy electric fireplace, separate dining room, a kitchen with loads of cabinetry, ensuite laundry & storage and three balconies. Attractive laminate flooring throughout, large Primary bedroom w 4 piece ensuite, a locker and two parking spaces (one covered & one open) are just a few of the amenities offered. The building also has two guest suites, party room, workshop, billiard/library room, saunas and an outdoor pool. Welcome home! (id:19720)
Royal LePage Performance Realty
111 Champagne Avenue Unit#1206
Ottawa, Ontario
Welcome to this beautifully designed 1-bedroom, 1-bathroom Soho Champagne condo located West Centre Town in Ottawa. Perfectly situated in one of the city’s most vibrant neighborhoods including Little Italy & picturesque Dow's Lake , this property offers modern living with a touch of nature. An open concept layout with Floor to ceiling windows that flood the space with natural light, offering breathtaking views of the city. Modern Kitchen offers quartz countertops, stainless steel appliances, Large island and ample storage space. One cozy, well-appointed bedroom with decent size of Closet. Amenities includes Luxury lounge, theater room, fully equipped Gym, outdoor Hot tub and swimming pool. Walking distance to Little Italy, Ottawa Hospital, Dows Lake and LRT station. Building amenities include Outdoor pool, Gym, Party room. (id:19720)
Royal LePage Team Realty
816 Charles Emile Street
Hawkesbury, Ontario
**IN-LAW SUITE/BASEMENT UNIT** Welcome to 816 Charles Emile, this beautiful home nestled in a peaceful cul-de-sac in Hawkesbury. Perfect for multi-generational living or rental income! The main residence that has been updated throughout offers 3 bedrooms, a full bathroom and a half basement with a family room, easily convertible into a 4th bedroom. The bright kitchen boast granite countertops, stylish backsplash and S/S appliances while the living room is anchored by a cozy gas fireplace ideal for relaxing evenings. Additional highlights includes: fresh paint and modern light fixtures throughout and updated cabinetry and backsplash in the bathroom. Most windows changed in 2018. In-Law suite or basement unit accessible via a private entrance at the back of the house that includes: 1 bedroom, 1 full bathroom, a kitchen and a living room. The expansive backyard features a detached garage and plenty of space for entertaining or gardening. Located near the hospital, shops and much more! (id:19720)
Exp Realty
616 Misty Street
Russell, Ontario
This beautifully built 2022 home offers modern living in a fantastic location, just moments from top-rated schools. The main floor features a spacious office, perfect for remote work, and a cozy living room with a gas fireplace. The eat-in kitchen is a chef’s dream with gorgeous quartz countertops, ample cupboard space, and a walk-in pantry for extra storage. Step outside onto the oversized deck and enjoy the large backyard, ideal for entertaining or relaxing. Upstairs, you'll find three generously sized bedrooms with hardwood floors throughout, along with a conveniently located laundry room. The master suite boasts a custom ensuite bath with a double vanity and luxurious soaker tub. This home combines style, comfort, and practicality—schedule your showing today and experience it for yourself (id:19720)
Details Realty Inc.
138 Somerset Street W Unit#1002
Ottawa, Ontario
Welcome to unit 1002 at 138 Somerset St. W! This beautifully upgraded spacious unit sits in the heart of the Golden Triangle, steps away from the Canal, University of Ottawa, Byward Market, Rideau Centre, Confederation Park, and all of your favorite restaurants! With an open concept layout and gleaming hardwood floors throughout, this unit offers tons of space through the living/dining areas. Upgraded kitchen with all stainless steel appliances, tons of counter space, and storage, makes this perfect for any aspiring chef! European balcony gives you the opportunity to have fresh air in the unit and still enjoy the outdoors from within, in the warmer months of course. Generous sized bedroom has wall to wall closet for a larger storage capacity. Building amenities include: Rooftop Terrace with BBQ and seating, and in the winter is a solarium. Available immediately! (id:19720)
RE/MAX Hallmark Realty Group
3590 Cambrian Road
Ottawa, Ontario
Welcome to your dream home! This Mattamy Sandfield model enchants with its open-concept design, featuring 3+1 bedrooms, a loft & vaulted ceilings in the great room. The eat-in kitchen and adjacent living/family room provide the perfect blend of comfort and style, while the formal dining awaits your gatherings. Retreat to the mid-level great room with fireplace and vaulted ceilings. Upstairs the primary bedroom is complete with walk-in closets & a deluxe 4-piece ensuite. 2 additional bedrooms big in size, den area for home office and full bath complete the 2nd level. Professionally finished basement offers ceiling just under 10 feet and big egress windows. Large recreation room, kitchenette, 4th bedroom and full bath elevates living space. And your outdoors is waiting through the sliding doors in the kitchen. Great view! Patio! Grassed area to play and completed fenced. Discover sophistication today! (id:19720)
RE/MAX Hallmark Realty Group
2315 Kilchurn Terrace
Ottawa, Ontario
Incredibly Popular Bungalow Model to be built by Omega Homes! Tired of looking for homes that are just not to your taste? Here's your chance to build your dream home with your own desired finishes! This Grand 3+2 Bed, 3.5 Bath Home features an Open Concept Kitchen to Great Room, Butlers Pantry as well as Walk-In Pantry, Formal Living Room, Kitchen with Large Eating Area, High-End Finishes and Patio Door to Covered Porch in Backyard with Half Walk-Out. Large Primary Bedroom with HUGE Walk-In Closet and Luxurious 5pc Ensuite. 2 Additional Good Sized Bedrooms and Full Bath on Main. Main Floor Laundry and Mudroom with Inside Entry from Triple Car Garage! Partially Finished Basement Featuring Large Recreation Room, 4th & 5th Bedroom and Full Bath - Perfect for In-Law or Nanny Suite! Large Lot Sitting Approximately 2 Acres. Choose Your Own Finishes! Tarion Warranty. Excellent Track Record! CALL TODAY!!! *Photos are of a Previous Different Model* Expected Occupancy - Spring 2026 (id:19720)
Exp Realty
220 Garfield Street
Gananoque, Ontario
This stunning executive bungalow in Gananoque combines elegance with privacy on a 1/2-acre lot at the end of a quiet cul-de-sac with no rear neighbours. The open-concept kitchen features built-in stainless appliances, an oversized granite island, and a coffee bar, seamlessly flowing into an inviting living area ideal for entertaining. Vaulted ceilings, gleaming hardwood floors and large windows create a bright, airy atmosphere. The primary bedroom is a serene retreat with an 5 piece ensuite bath, jacuzzi tub, walk-in closet, and private deck perfect for morning coffee. A 230 sq ft, three-season sunroom offers a peaceful escape overlooking the backyard. The main floor also includes two spacious bedrooms and another full bath. The finished lower level boasts a fourth bedroom, a generous rec room, and a third full bath. Enjoy ample parking with a circular driveway and oversized garage. Don't miss the opportunity to make this dream home your reality! (id:19720)
RE/MAX Hallmark Realty Group
31 Eric Devlin Lane Unit#214
Perth, Ontario
Welcome to Lanark Lifestyles luxury apartments! This 4-storey complex situated on the same land as the retirement residence. The two buildings are joined by a state-of-the-art clubhouse and is now open which includes a a saltwater pool, sauna, games room with pool table etc., large gym, yoga studio, bar, party room with full kitchen! In this low pressure living environment - whether it's selling your home first, downsizing, relocating - you decide when you are ready to make the move and select your unit. This beautifully designed 1 bed plus den unit with quartz countertops, luxury laminate flooring throughout and a carpeted bedroom for that extra coziness. Enjoy your tea each morning on your 153 sqft balcony. Residents of the apartments are welcome to enjoy the activities offered in the retirement residence, and are able to visit the hairdresser, aesthetician and physiotherapist on site. Book your showing today! Open houses every Wednesday, Saturday & Sunday 1-4pm. (id:19720)
Exp Realty
31 Eric Devlin Lane Unit#204
Perth, Ontario
Welcome to Lanark Lifestyles luxury apartments! In this low pressure living environment - getting yourself set up whether it's selling your home first, downsizing, relocating - you decide when you are ready to make the move and select your unit. All independent living suites are equipped with convenience, comfort and safety features such as a kitchen, generous storage space, individual temperature control, bathroom heat lamps, a shower with a built-in bench. This beautifully designed studio plus den unit with quartz countertops, luxury laminate flooring throughout and a carpeted bedroom for that extra coziness. Enjoy your tea each morning on your 65 sqft balcony. Book your showing today! Open houses every Wednesday, Saturday & Sunday 1-4pm. (id:19720)
Exp Realty
31 Eric Devlin Lane Unit#116
Perth, Ontario
Welcome to Lanark Lifestyles, where luxury meets comfort in our exceptional apartments! Experience the ease of transitioning to your new home in a stress-free environment, tailored to your needs, whether you’re selling, downsizing, or relocating. Each independent living suite is thoughtfully designed to prioritize your convenience, safety, and comfort, offering features such as a private kitchen, ample storage, individual temperature control, bathroom heat lamps, and a spacious shower with a built-in bench. Step into this beautifully crafted studio unit, showcasing stunning quartz countertops and elegant luxury laminate flooring throughout. Picture yourself savoring your morning tea on your generous 121 sqft walkout patio, immersed in tranquility and natural beauty. Don’t miss the chance to explore your future home—schedule your showing today! Join us for open houses every Wednesday, Saturday, and Sunday from 1-4 PM! (id:19720)
Exp Realty
31 Eric Devlin Lane Unit#105
Perth, Ontario
Welcome to Lanark Lifestyles luxury apartments! Lanark Lifestyles, believe in maintaining an active and engaged lifestyle focused on mental, physical and emotional health. These apartments are 100% pet friendly, fitness room, Saltwater Pool & Sauna, Front Desk Concierge, Putting Green, Pickleball, Bocce Ball & Horseshoe pit and so much more! This beautifully designed 1 bedroom plus den unit with quartz countertops, luxury laminate flooring throughout and a carpeted bedroom for that extra coziness. Enjoy your tea each morning on your 145 sqft walkout patio. Book your showing today! Open houses every Wednesday, Saturday & Sunday 1-4pm. (id:19720)
Exp Realty
123 Gosling Crescent
Kanata, Ontario
Brookline is the perfect pairing of peace of mind and progress. Offering a wealth of green space, parks and pathways in a new, modern community neighbouring one of Canada’s most progressive economic epicenters. Step into elegance with this exquisite Minto Waverley Model home boasting 5 bedrooms, including a lavish guest suite, and three and a half bathrooms. The interior is adorned with premium upgrades, from gleaming hardwood floors to designer light fixtures, creating a sophisticated ambiance throughout. Entertain with ease in the finished basement's spacious rec room, perfect for gatherings or relaxing evenings. Conveniently located in a family-friendly neighborhood, this home offers easy access to schools, parks, and amenities while providing the tranquility of suburban living. Don't miss out on the opportunity to call this stunning property your home. Immediate Occupancy. (id:19720)
Royal LePage Team Realty
702 Fairline Row
Ottawa, Ontario
The Minto Montgomery C model. Boasting four bedrooms, this modern abode offers spacious living quarters ideal for families or those seeking ample space for guests. Every detail has been meticulously crafted, with upgrades throughout, including exquisite cabinetry and flooring that elevate the home's aesthetic appeal. A highlight of this property is the finished rec room in the basement, perfect for entertaining or unwinding after a long day. Additionally, the sleek kitchen comes fully equipped with appliances, ensuring both style and functionality. Don't miss the opportunity to make this meticulously designed house your new home. Immediate Occupancy. (id:19720)
Royal LePage Team Realty
453 Booth Street
Ottawa, Ontario
Welcome to 453 Booth, a one-of-a-kind modern triplex located near Little Italy and Chinatown. Close to plenty of amenities. This stunning triplex boasts not only a unique design and build, but also modern finishes throughout that are sure to impress. Upon entering this home, you will be greeted by beautiful hardwood floors that flow seamlessly throughout the main living areas. The updated kitchens with stainless steel appliances and granite countertops - perfect for preparing delicious meals or entertaining guests. But it doesn't stop there. And when you're ready to relax and unwind, head out to the shared backyard where you can soak up some sun and enjoy some time with friends and family. Each unit has its own separate hydro meter, boiler furnace, air conditioner, hot water tank and some storage. Investors rejoice, all the three units are rented. Great investment property, book your visit today! (id:19720)
Century 21 Action Power Team Ltd.
704 Fairline Row
Ottawa, Ontario
The Minto Gladwell C model. Boasting three bedrooms, this modern abode offers spacious living quarters ideal for families or those seeking ample space for guests. Every detail has been meticulously crafted, with upgrades throughout, including exquisite cabinetry and flooring that elevate the home's aesthetic appeal. A highlight of this property is the finished rec room in the basement, perfect for entertaining or unwinding after a long day. Additionally, the sleek kitchen comes fully equipped with appliances ensuring both style and functionality. Don't miss the opportunity to make this meticulously designed house your new home. Immediate Occupancy. (id:19720)
Royal LePage Team Realty
706 Fairline Row
Ottawa, Ontario
The Minto Cohen C model. Boasting three bedrooms, this modern abode offers spacious living quarters ideal for families or those seeking ample space for guests. Every detail has been meticulously crafted, with upgrades throughout, including exquisite cabinetry and flooring that elevate the home's aesthetic appeal. A highlight of this property is the finished rec room in the basement, perfect for entertaining or unwinding after a long day. Additionally, the sleek kitchen comes fully equipped with appliances, ensuring both style and functionality. Don't miss the opportunity to make this meticulously designed house your new home. Immediate Occupancy. (id:19720)
Royal LePage Team Realty
333b Pine Hill Road
Kemptville, Ontario
Welcome to 333B Pine Hill Rd.This beautifully constructed 2 storey semi-detached home features an open concept main floor. Bright kitchen feat quartz counters,SS appliances,& functional island overlooking the dining area.Spacious living room w/vaulted ceiling creates a bright airy space perfect for gatherings.Main floor laundry & powder rm complete main floor.2nd level features spacious primary bedroom,ensuite w/walk in shower & walk in closet.2 add't bdrms & full bath finish the 2nd level.Finished basement feat. a large family room & ample storage.Laminate & tile flooring throughout.Oversized single car garage with 12' door.A short walk to downtown Kemptville,schools & parks makes this home an ideal location.HST incl in purchase price,rebate to builder.24 hr irrevocable on all offers as per form 244.Pics/VT of similar model,finishes will vary.Some photos have been virtually staged ,floor plans are generated from Matterport of 333A.NATURAL GAS! (id:19720)
Innovation Realty Ltd.
263 Bourdeau Street
Limoges, Ontario
OPEN HOUSE THIS SUNDAY 2-4PM LOCATED AT 304 HAZEL, WHITEROCK MODEL! Welcome to Whitehorse, the perfect bungalow that can bring in extra income with a full secondary unit. You will love the bright and open-concept floor plan that flows seamlessly! Cozy up in your inviting living room and prepare wonderful meals in your spacious kitchen. The side counter space is perfect to sit and relax. Retreat in your primary suite complete with a walk-in closet. The 3-piece bathroom conveniently comes with a linen closet for extra storage. The secondary unit with a private entrance is perfect for your guests or as an income suite, boasting a large kitchen with an island and a walk-in pantry, 2 bedrooms, a laundry room, and a spacious living room area. You will love everything about your new home and the thriving community of Limoges! Comes with two hydro meters, two gas meters, and two water meters. (id:19720)
Exp Realty
68 Osler Street
Kanata, Ontario
Brookline is the perfect pairing of peace of mind and progress. Offering a wealth of green space, parks and pathways in a new, modern community neighbouring one of Canada’s most progressive economic epicentres. Welcome to The Tahoe townhome which was designed to give growing families the space they need. Exclusively an end unit, this 4-bedroom, 2.5 bathroom townhouse features additional windows to allow for more natural sunlight, an open-concept main floor and finished basement. This home is located on a premium lot facing a finished community park. Immediate occupancy! (id:19720)
Royal LePage Team Realty










