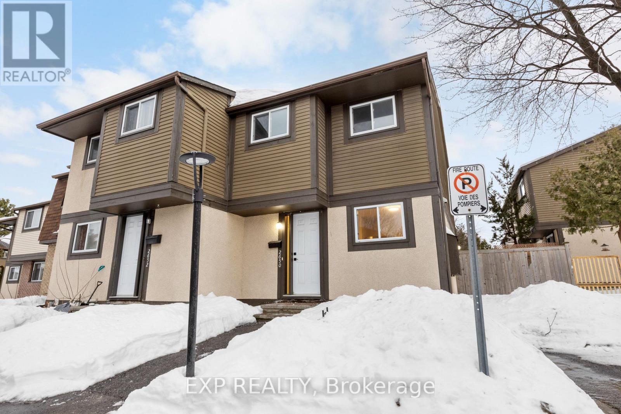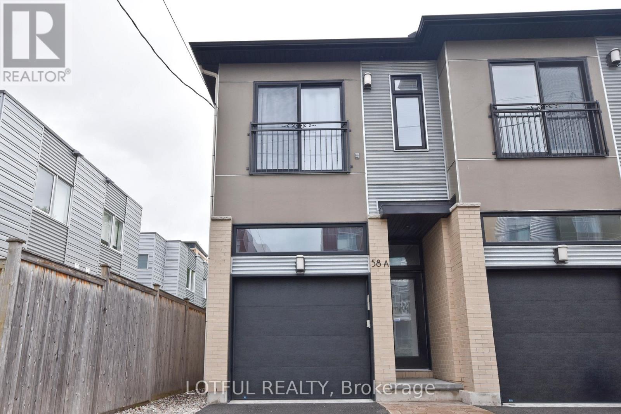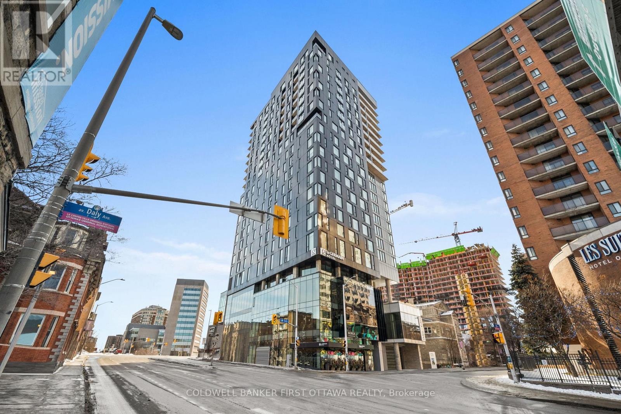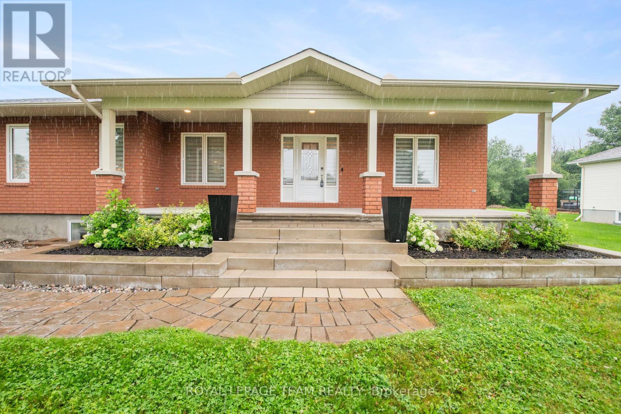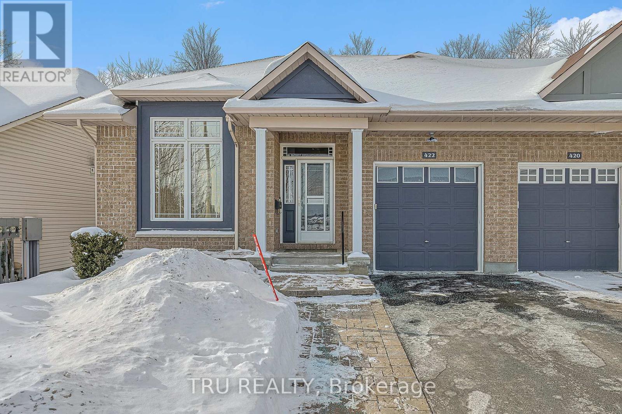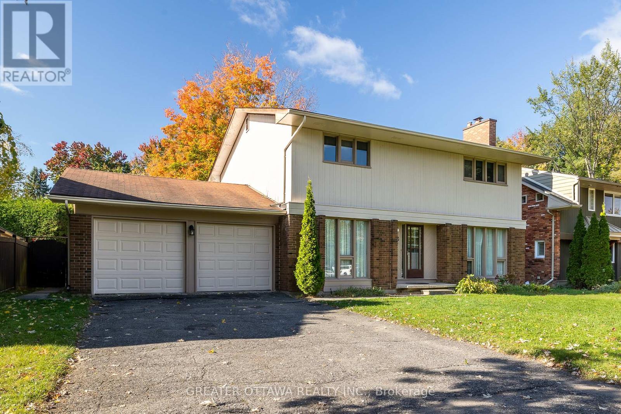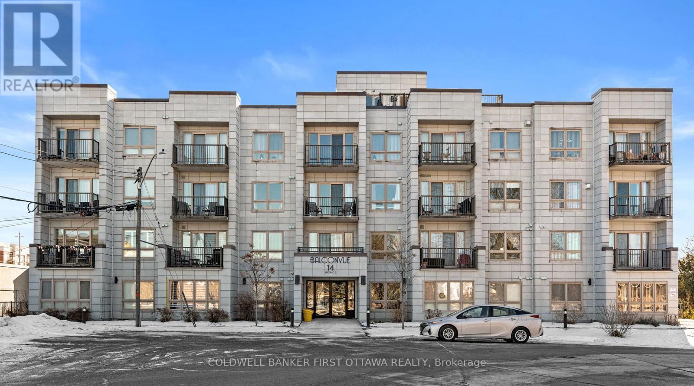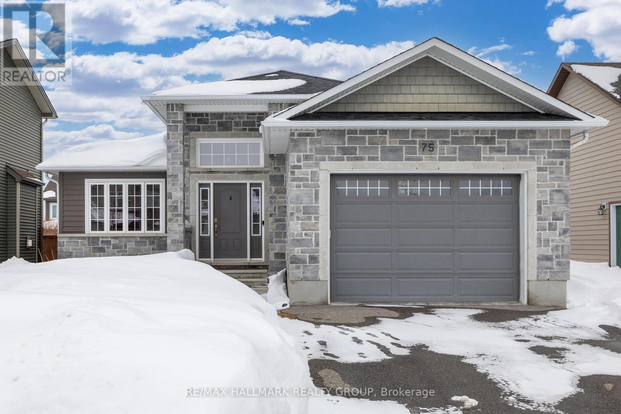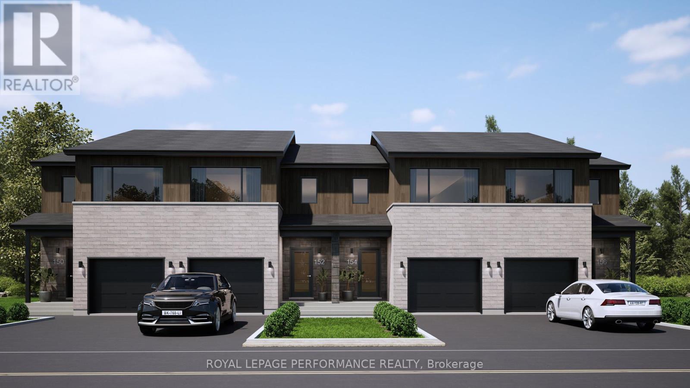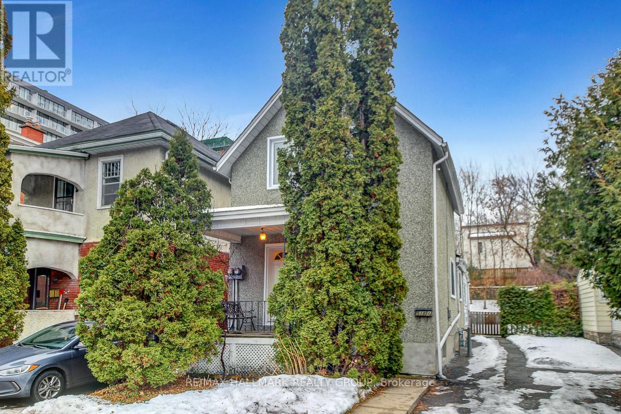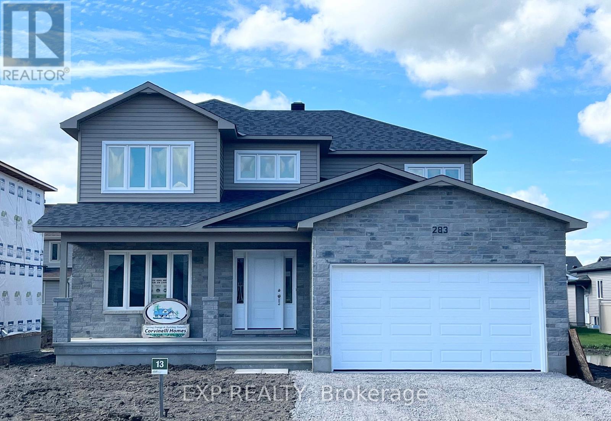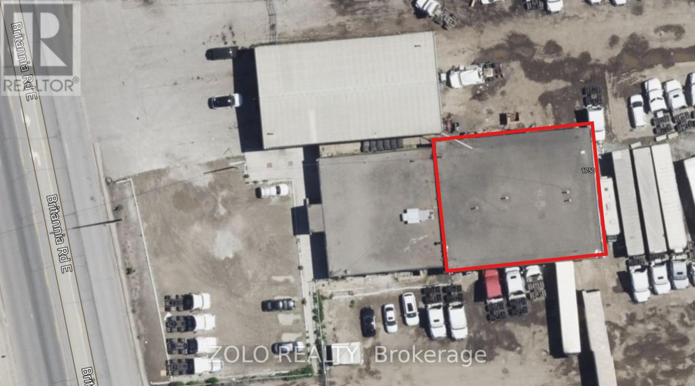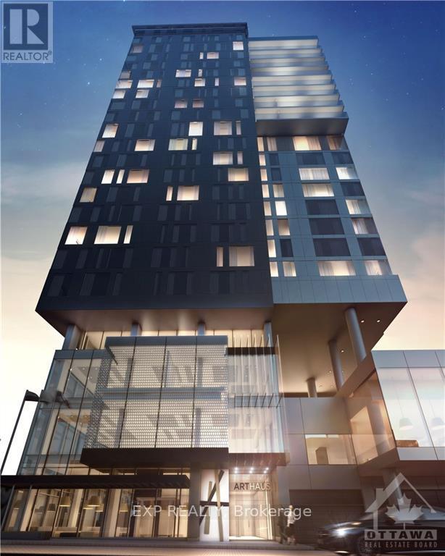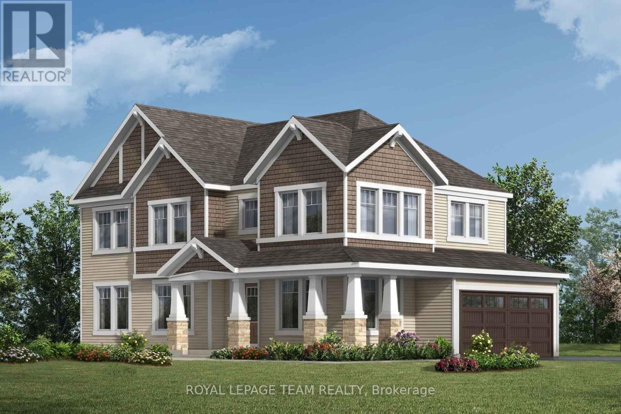Ottawa Listings
107 - 2650 Pimlico Crescent
Ottawa, Ontario
You'll love this charming end-unit condo townhouse, which features three inviting bedrooms and 1.5 bathrooms. Perfectly located, you'll find parks, schools, shopping, and public transit nearby. The home welcomes you with a spacious foyer that leads to the kitchen and living room. Hardwood floors add character throughout the upper level, where the primary bedroom and two additional, generously-sized bedrooms await. The finished basement offers a cozy family room lit by stylish pot lights and provides ample storage. With over $30K in recent updates, including new attic insulation, a heat pump, boiler, and modern appliances, freshly painted, new flooring(basement) you can leave behind concerns about renting water heaters or gas heating. Outside, a private backyard with a beautiful apple tree offers the perfect spot to unwind. This well-maintained home is ready for you to move in and enjoy. Don't miss out-schedule your viewing today! (id:19720)
Exp Realty
204 Avro Circle
Ottawa, Ontario
Welcome to 204 Avro Circle - a showstopping luxury home in the highly sought-after Wateridge Village community! This stunning residence is the perfect blend of elegance and modern convenience. Step inside to discover an impeccable open-concept design, meticulously maintained and upgraded with over $120K in premium finishes. The main level is an entertainer's dream, featuring solid oak hardwood floors, an upgraded full-slab kitchen island, a gas range, and custom cabinetry with additional storage. A main-floor office provides the perfect space to work from home. Upstairs, the primary suite is a true retreat, offering extra-large closets and a spa-like ensuite with granite counters. The spacious second-floor laundry room is a true standout feature designed for maximum convenience. Three additional bedrooms complete the second level, offering plenty of space for a growing family. One bedroom features its own private ensuite, while the other two generously sized rooms share a beautifully designed full bathroom. The fully finished basement takes this home to the next level, featuring a movie theatre, an additional office, and a fifth bedroom- ideal for visiting guests or multi-generational living. Outside, enjoy resort-style outdoor living with a fully landscaped space featuring $110K in interlock stone wrapping around the home, enhancing both curb appeal and low-maintenance durability. Whether hosting guests or unwinding in your private retreat, this outdoor oasis is built for both beauty and function. Perfectly situated, Wateridge Village is a vibrant, family-friendly community just minutes from downtown Ottawa. With modern homes, parks, and green spaces, it offers easy access to Beechwood Avenue, Montfort Hospital, and the scenic Ottawa River Parkway. Residents enjoy a tight-knit atmosphere with community events, making it ideal for families and professionals alike. This move-in-ready dream home is truly one of a kind! Don't miss out - book your private showing today! (id:19720)
Exp Realty
A - 58 Young Street
Ottawa, Ontario
Welcome to one of the city's most sought-after neighborhoods! This beautifully maintained 3-bedroom, 2.5-bathroom semi-detached home offers the perfect blend of style, comfort, and convenience. Step inside to soaring 10' ceilings in the foyer and 9' ceilings throughout the main level, creating an open and airy ambiance. The spacious, open-concept kitchen is a chefs dream, featuring granite countertops, stainless steel appliances, a gas range, a brand-new hood fan and a large pantry seamlessly integrated into the opposite wall. The inviting living area is anchored by a stunning gas fireplace with a stone surround, perfect for cozy evenings. Upstairs, the primary suite is a private retreat, complemented by two additional well-sized bedrooms. The fully finished lower level boasts a freshly carpeted recreation room with a dedicated study nook, ideal for work or relaxation. Enjoy the best of city living with walkable access to Dows Lake, the future LRT, and Preston Street charming boutiques and cafes. Or, unwind in your private fenced backyard, sipping espresso on the deck. The convenience of a garage adds to the homes appeal, providing secure parking and extra storage. Freshly painted and move-in ready don't miss this incredible opportunity! OPEN HOUSE SUN APRIL 13th 2-4PM. (id:19720)
Lotful Realty
7053 Connell Road
Edwardsburgh/cardinal, Ontario
Nestled on a picturesque 3.5-acre private lot surrounded by scenic farmland, The Connell Residence is a stunning blend of heritage charm and modern updates. Rarely offered for sale, this beautifully maintained 5+1 bedroom, 3-bath stone home offers an elegant yet comfortable retreat just minutes from the village of Spencerville. A thoughtfully designed two-story addition seamlessly complements the original home, enhancing both space and functionality. Inside, recently refinished hardwood floors highlight the character of the home, while expansive windows invite natural light throughout.Grand foyer/mudroom with convenient main-floor laundry, storage, and spacious coat closet. Cozy family room with exposed stone wall, woodstove, and access to the backyard oasis. Spacious eat-in kitchen with a lovely brick accent wall, large island with copper sink and fixtures, and ample storage and counter space. The eat-in area is the heart of the home; architectural windows and access to the covered front verandah make it the perfect place for morning coffee/summer dining. Inviting living room a stunning stone gas fireplace.The four generously sized additional bedrooms share a beautifully updated 4-pce main bath with tile flooring, a soaker tub, and a stand-up shower. Private primary suite, featuring a spacious bedroom, seating area, large closet, and a stylish 3-piece ensuite.A fully finished lower level in the addition, offering a recreation room, a 6th bedroom, and a storage room. Wraparound porches overlook landscaped perennial gardens and meandering pathways. Truly a paradise property with lush lawn and gardens, inground pool, interlock patio, and pool house. Heritage barn on the property with two levels, open pasture space, and a detached 2-car garage. With an inviting warmth that makes this house feel like home, The Connell Residence is a truly exceptional opportunity to own a piece of history! (id:19720)
Royal LePage Team Realty
1692 Maple Grove Road
Ottawa, Ontario
Welcome to 1692 Maple Grove Road, a beautifully designed 3-story end-unit townhome offering modern living in a family-friendly neighborhood. This stunning home features 4 bedrooms, 3.5 baths, and a 2-car attached garage with convenient rear lane access. The main level boasts a large bedroom with a full ensuite bath, ideal for guests, in-laws, or a home office, along with direct access to the garage. On the second floor, you'll find an inviting open-concept layout, perfect for entertaining. The stylish kitchen flows seamlessly into the sitting and dining areas, while the bright and spacious living room is bathed in natural light. Step out onto the expansive deck above the garage for additional outdoor living space. A convenient half bath completes this level. The third floor hosts a generous primary bedroom with a walk-in closet and ensuite bath, plus two additional large bedrooms and a full 3-piece bath. The unfinished basement offers endless possibilities for customization, whether you envision a home gym, playroom, or additional living space. Located in the heart of Stittsville, this home is within close proximity to parks, schools, walking trails, shopping, public transit, and more making it the perfect place for families and professionals alike. Don't miss this incredible opportunity, schedule your viewing today! (id:19720)
Keller Williams Integrity Realty
1807 - 70 Landry Street
Ottawa, Ontario
Welcome to 70 Landry, the stunning 20-story Le Tiffani Condominium, nestled in the charming village of Beechwood. This sleek and modern 2 Bedroom, 2 Bathroom Condo offers an unbeatable lifestyle, combining luxury, convenience and picturesque views of the Rideau River, downtown Ottawa, Parliament Hill and the Gatineau Hills. Imagine waking up each morning to unobstructed Panoramic Views, enjoyed from your private Balcony. Whether you're sipping your morning coffee or watching the Canada Day fireworks light up the sky from your Balcony, this space brings both beauty and serenity to your home. The bright, Open-Concept Living and Dining Room design with elevated ceilings and gleaming hardwood floors features expansive floor-to-ceiling windows flooding the space with natural light, providing plenty of space for both entertaining and relaxation. This Kitchen is a Chefs dream, boasting gleaming Granite Countertops, brand-new Stainless Steel Appliances, and a Breakfast Bar perfect for casual dining. The Primary Bedroom is a true retreat, with a Walk-Out Patio Door leading to the Balcony, a generous Walk-In Closet and an Ensuite Bathroom. Both Bedrooms boast brand-new carpet, and the entire unit has been freshly painted adding to the modern, move-in ready appeal. This well maintained unit also offers practical features like In-Suite Laundry, a spacious Front Closet, and efficient Bathroom Storage. Plus, enjoy the convenience of one Underground Parking Space and a dedicated Storage Locker. Le Tiffani's amenities elevate the living experience, with access to an Indoor Pool, Fitness Centre, Meeting/Party Room, and Visitor Parking. Just steps away from Beechwood Avenue, you'll enjoy trendy shops, top-rated restaurants, and walking/bike paths for an active lifestyle. Downtown Ottawa is also just a short distance away, and OC Transpo routes are right at your door step. Live in one of Ottawa's most desirable neighborhoods where luxury, comfort, and convenience meet at 70 Landry. (id:19720)
Royal LePage Performance Realty
1070 Green Jacket Crescent
Ottawa, Ontario
This luxurious dream home in Greely offers grand design, high-end finishes, and modern amenities. Its exterior seamlessly blends classical and contemporary elements, adorned with elegant stonework and landscaping. Inside, a chef's kitchen boasts top-tier appliances and a spacious island, ideal for entertaining. The house features four spacious bedrooms, including a master suite with a lavish ensuite bathroom. Special features encompass a dog washing station, workout room, theatre room, sauna, wet bar, electric vehicle charging station, a spacious four-car garage, advanced irrigation, and a water treatment system. This residence embodies the pinnacle of luxury living, combining comfort and sophistication in every aspect. Unparalleled Elegance Awaits. (id:19720)
Royal LePage Team Realty
1605 - 20 Daly Avenue
Ottawa, Ontario
LOCATION, LUXURY, AMENITIES AND TREMENDOUS VALUE! Its all here at Art Haus, the luxury condo development perched atop the Le Germain Hotel in Ottawa. This bright, open 1 bedroom, 1 bathroom condo offers sleek, modern influences including hardwood floors throughout, built in appliances, quartz countertops and stunning views of the City from the 16th floor. Walk to literally EVERYTHING including Ottawa U, Rideau Centre, the Byward Market, Parliament and just steps from the transit system. Building amenities include rooftop terrace, lounge and gym. 2018 built building with only 89 private residences...this may be the best value in downtown Ottawa! (id:19720)
Coldwell Banker First Ottawa Realty
873 Dunlevie Avenue
Ottawa, Ontario
Discover the essence of urban living in one of Ottawa's most sought-after neighbourhoods. This 3 bed 2 bath home sits on a generous 130' x 119' lot, offering endless possibilities for renovation, expansion, or redevelopment. An extra-deep yard featuring ample space is ideal for summer gatherings, ample play areas, and vibrant perennial gardens. The home also includes a sizeable 2-car attached garage and plenty of laneway parking. The lower level presents an opportunity to add more bedrooms, create additional living spaces, set up a home office, or even design an in-law or nanny suite. Situated on an exceptionally quiet street, this property is conveniently located near schools, shops, restaurants, public transit, the JCC, The Ottawa Hospital, and a host of other daily amenities. Approx. total above grade floor area 1391.49 sq.ft + basement 1339.93 sq.ft. The property is being sold in its current condition, without any guarantees or warranties from the Seller regarding its state. (id:19720)
Royal LePage Team Realty
504 Barrage Street
Casselman, Ontario
Waterfront, 2 story 3+1 bedroom, 2022 built home. Open-concept living meets thoughtful design with clean lines, bright airy spaces, expansive windows, open staircase, and zero carpet adding to the home's luxurious ambience. Fully finished lower level with laundry suite, bathroom, bedroom and generous recreation room and a utility space tucked away for maximum additional living space. Every detail is designed for both elegance and ease. The lot features flat areas, and erosion controlled waterfront. Enjoy the waterfront for water and ice sports. Basement has full 3-piece bathroom, storage, bedroom, rec room, may be suited to multi-generational or extended family living. (id:19720)
Royal LePage Team Realty
2760 Johannes Street
Ottawa, Ontario
This charming bungalow, recently renovated with new flooring & lighting, offers a bright & spacious feel from the moment you enter its roomy entryway. The dining room & living spaces are generously proportioned, with the living room featuring a cozy gas fireplace. The kitchen has been upgraded with new appliances, cabinetry, & an inviting island for sitting. With 3 BEDROOMS & 2 full BATHROOMS, the Primary BEDROOM includes a walk-in closet & ensuite, ensuring comfort & convenience. A main-floor laundry room adds practicality to daily living. Outside, the property features a large yard with amenities perfect for entertaining & relaxation, including a gas-heated pool, deck, gazebo, & patio, all set within landscaped grounds offering privacy. Additional highlights include an oversized gas heated garage, a wide redone laneway for ample parking,& the benefit of no rear neighbours for enhanced seclusion. Noteworthy features like a Generac generator & a backup alarm for the sump pump provide peace of mind & added security. (id:19720)
Royal LePage Team Realty
422 Statewood Drive
Ottawa, Ontario
Welcome to this exquisite Minto Bordeaux end-unit bungalow townhome, where elegance, comfort, and convenience come together in a beautifully designed space. Perfectly positioned on a premium lot with no rear neighbours and peaceful pond views from the front, this home offers both privacy and a connection to nature. Inside, you'll find a sun-drenched, open-concept layout with soaring ceilings, rich hardwood floors, and a cosy gas fireplace. The spacious eat-in kitchen is ideal for gatherings, featuring generous cabinetry, newer appliances, and a stylish countertop bar. The main level includes a large primary suite with a beautifully upgraded ensuite and enlarged shower, a versatile office or den, and convenient inside access to the garage. Downstairs, the expansive lower level impresses with a huge rec room and enlarged egress window, three additional bedrooms, and two full bathrooms including a luxurious ensuite with a steam shower. A unique pet bath and grooming station adds an extra layer of thoughtful convenience. Updates include a new furnace, AC, and tankless HWT (2020), Generac generator (2022), and more. Additional features: California shutters, tinted windows, and a spacious rear deck with built-in storage. Located just steps from the Kanata North Business Campus, parks, and schools, and minutes from the CTC, shopping, and downtown Ottawa this home offers exceptional value for families, professionals, and anyone seeking a refined lifestyle. Don't miss your opportunity to make it yours! (id:19720)
Tru Realty
31 Forest Creek Drive
Ottawa, Ontario
Immaculate 3 Bed/3 Bath Bungalow in Stittsville! This stunning home has been completely updated offering a perfect blend of modern finishes and classic charm. As you enter, you're greeted by a grand foyer with soaring 14-foot ceilings and a brand-new front door and windows that fill the space with natural light. The gourmet kitchen is a chef's dream, featuring a large island perfect for entertaining, sleek granite countertops and stainless steel appliances. Just off the kitchen, a BRAND NEW patio door leads you to an expansive composite deck (over 250 sqft) ideal for outdoor gatherings, dining or relaxing. The main floor is complete with three generously sized bedrooms, including a spacious primary suite. The primary bathroom offers a luxurious jet tub and an elegant stand-up shower. Convenient main-floor laundry/mudroom that leads into the two-car garage, offering ultimate functionality. The fully finished lower level provides even more living space, including a rec room, a 3-piece bath, and a large office area. There is also a spacious storage room and an unfinished area that offers endless potential for customization. Fenced in backyard, beautifully landscaped and features an interlock patio. Amazing location! Close to great schools, shopping and only 10min to new DND headquarters in Kanata and backing onto conservation walk ways. (id:19720)
RE/MAX Hallmark Realty Group
15 Rutherford Crescent S
Ottawa, Ontario
Here's an outstanding 2460 sq. ft.Beaverbrook home in one of Kanata's most iconic location's. Sitting on a 120' deep lot in an established upper scale neighborhood, that is 7800sq. ft. in size., in a tranquil location with mature trees. This home has a Centre Hall plan with great flow and a main floor Den. It features HUGE rooms and four beautiful extra large Bedrooms. Ready to move-in - upgrades include flooring and Carpeting (23), Central Air and Paint (23), and a Premium Alarm System (fully wired & pet-friendly). Backyard has South-Western exposure with lots of sunshine, or enjoy working from home on a covered patio. Incredible location, seconds to shopping, transit, and Ottawa's top-rated Schools!!!!Remember it's all about size - Large private lot -Large Driveway -Large Rooms and an amazing location! (id:19720)
Greater Ottawa Realty Inc.
477 Booth Street
Ottawa, Ontario
Calling all investors, builders, infill contractors, and first-time buyers! Charming downtown home in a prime location. In the heart of downtown, this 3-bedroom, 1-bathroom single-family home offers the perfect blend of urban convenience and cozy comfort. Just steps from Preston Street's vibrant restaurants, boutique shopping, and entertainment, this prime location is ideal for those who love city living. Enjoy a scenic bike ride along the Rideau Canal or take in the breathtaking tulips at Dows Lake, just minutes from your doorstep!Inside, a spacious open-concept living and dining area creates a warm and inviting atmosphere, perfect for entertaining or relaxing. The bright and airy kitchen features a cozy eat-in spaceideal for enjoying your morning coffee or casual meals.Step outside to your private, fenced-in backyard oasis, where mature trees and shrubs provide a serene retreat. This beautifully landscaped space includes a tranquil patio area, a barbecue zone, and a charming pond, offering the perfect setting for outdoor enjoyment.Additional features include a large, dry basement with ample storage and a dedicated laundry area. This home also boasts a legal uncovered parking spot with space for additional vehicles.Recent updates include a new furnace and air conditioning (2021), ensuring year-round comfort.Located just a short walk to Dows Lake and Little Italy, this property is a fantastic opportunitywhether as a primary residence or an investment. Dont miss out on this rare gem of urban living! (id:19720)
RE/MAX Hallmark Realty Group
1041 Colette Street
Clarence-Rockland, Ontario
This beautiful 3bed -3bath bungalow offers a perfect blend of comfort, style, and functionality, nestled on approx 1 1/2 acre lot. As you step inside, you'll be greeted by a spacious foyer & the warmth of hardwood floors in the open concept living space. The spacious living room, kitchen, and dining area create an inviting atmosphere, perfect for entertaining or enjoying quiet family moments. The kitchen boasts modern SS appliances, ample counter space & a convenient breakfast bar. This home offers an abundance of light incl 2 Velux skylights. The spacious primary bedroom features large windows & a 4 pcs ensuite w/ plenty of natural light & pot lights. 2 additional well-appointed bedrooms provide plenty of space for family or guests. A full bathroom serves the main living areas, while a cleverly designed powder room doubles as a laundry area, adding to the home's practicality. The LL offers a walk-out to the above-ground pool surrounded by a three tiered deck perfect for summer relaxation. (id:19720)
Exit Results Realty
405 - 55 Water Street E
Brockville, Ontario
Welcome to 55 Water Street, Unit 405, in the Executive building downtown Brockville. Step into this stunning condo and be greeted by breathtaking sightlines leading straight to your spacious private balcony. The open-concept living and dining area is bathed in natural light, creating a warm and inviting atmosphere. A well-appointed kitchen offers generous cabinetry and ample counter space, perfect for entertaining or everyday living. Down the hall, you'll find a serene primary suite featuring a walk-through closet leading to a private 4-piece ensuite. A well-sized guest bedroom and an additional 4-piece bathroom provide comfortable accommodations for family or visitors. Thoughtful storage solutions throughout the unit, along with the convenience of in-unit laundry, make rightsizing effortless. Enjoy the exceptional amenities this executive building has to offer, including an inviting party room, games room, an outdoor pool overlooking the majestic St. Lawrence River, and secure indoor parking. Located in the heart of downtown Brockville, you're just steps from the waterfront, shops, restaurants, and all the charm this historic city has to offer. (id:19720)
RE/MAX Hallmark Realty Group
107 - 14 Norice Street
Ottawa, Ontario
Flooring: Tile, Flooring: Hardwood, Discover elevated living in this exceptional TWO-bedroom, TWO FULL-bathroom CORNER unit. Bathed in natural light from its desirable SOUTH-facing orientation, this residence features an exclusive walk-out patio. A striking foyer graces as you enter, complemented by expansive windows throughout. The thoughtfully designed interior showcases a refined floor plan and premium appliances. This exquisite home includes heated underground parking and a storage locker, all within an exclusive boutique condominium in the heart of Ottawa. Hidden GEM of a location! Don't miss this ONE! (id:19720)
Coldwell Banker First Ottawa Realty
75 Settlement Lane
Russell, Ontario
Welcome to this spacious 5-bedroom, 2-bathroom Corvinelli bungalow in the charming community of Russell. This home has many major upgrades, giving you peace of mind. While it's move-in ready, it does require a little TLC to fully bring it to life and make it your own. The open-concept kitchen and living area provide a great space for family life and entertaining. The modern kitchen features sleek stainless steel appliances and a large island, perfect for cooking and gathering. With a functional layout and generous space, this home is ready to accommodate all your needs. Located near top-rated schools and a wide range of amenities, you'll enjoy the convenience and lifestyle this community offers. Don't miss your chance to make this bungalow your new home and add your personal touch! (id:19720)
RE/MAX Hallmark Realty Group
2302 Buckwheat Road E
Edwardsburgh/cardinal, Ontario
Welcome to 2302 Buckwheat Road East, where comfort meets sustainability! This beautifully crafted 3-bedroom, 1-bathroom home was custom-built in 2009 by the renowned Lockwood Brothers Construction, offering exceptional quality and thoughtful design. Nestled on a generous 1.3-acre lot, this property provides the perfect balance of privacy and convenience. The home features a highly efficient geothermal heating and cooling system, ensuring year-round comfort and reduced energy costs. Step outside to enjoy the above-ground pool, installed in 2022, ideal for summer relaxation and entertaining. The double-car heated garage, built in 2019, offers ample space for vehicles, storage, or a workshop. Inside, you'll find a bright and spacious layout with high ceilings throughout the fully finished basement, perfect for additional living space, a home gym, or recreational activities. The open-concept living area creates a warm and inviting atmosphere, making it the ideal place to gather with family and friends. Located in a serene setting, this property provides plenty of outdoor space for gardening, play, or simply soaking in the natural surroundings. Don't miss this opportunity to own a well-maintained, energy-efficient home with all the modern amenities and room to grow. Book your private viewing today! (id:19720)
RE/MAX Hallmark Realty Group
525 Pimiwidon Street
Ottawa, Ontario
Discover Modern Elegance in this Newly Constructed (Tarion Warranty), 5 BED 4 BATH UNIFORM HOME. A True Masterpiece, Designed by Award-Winning Architect Barry Hobin, in the Highly Desirable Rockcliffe Area, steps from Parks, Nature Trails & Paths on Ottawa River, Montfort, CSE, CSIS, CMHC, LRT, cafes, gyms, top-tier schools: Ashbury & Elmwood. Over $150K in Upgrades, this Executive Residence seamlessly Blends Luxury & Convenience. Step through the Large, Covered, Inviting Porch (where you will be enjoying your Morning Coffee) through the front Double Glass drs & be greeted by a Bright, Open Lux Space w/High-End finishes throughout: Hardwood & Tile grace the Main Level, featuring a Grand 2-Storey Foyer w/modern Staircase, 9ft Ceilings & Smart Wi-Fi Controls. Main floor Bedroom/Office w/sliding barn doors. The sleek, modern kitchen is fitted w/new SS appliances, Quartz counters, large sit up island perfect for entertaining & Plenty of Workspace & storage for cooking enthusiasts. The Living Room offers In-Ceiling Speakers, Gas Fireplace & Scenic Windows inviting an Abundance of Natural Light. From the breakfast nook, step outside through the double glass doors to your Fully Fenced Serene Private Outdoor Space, where you will be enjoying your Summer BBQs w/friends & family. Upstairs, Discover Bright Oversized Windows in the Grand-Sized Primary Bedroom, hosting HIS/HER DOUBLE Closets (one large walk-in closet), a Luxurious 5pc Ensuite w/Soaker Tub, Dual Vanity & Spacious Custom Glass Shower w/separate water closet. An additional 3 Oversized Bedrooms, a Full 3-piece Bathroom & ample-sized Laundry Room w/new High Efficiency Laundry Pair complete this Upper Level. The Beautifully Finished Lower Level, Perfect for family living, offers a Dedicated Children's Playroom, Family Room, Additional 3-piece bathroom w/Custom Glass Shower, & loads of unfinished Storage Area. Come see this impressive New Home, where Urban Convenience meets Nature's Beauty. (id:19720)
Exp Realty
207 - 24 Townline Road W
Carleton Place, Ontario
Welcome to 24 Townline Rd, Unit #207 ~ just steps from the historic Bridge Street in Carleton Place and close to all amenities. This upper unit, two-level Condo features 2 spacious Bedrooms; each with a 4-piece Ensuite. It has been freshly painted (2025) in neutral tones throughout and has new carpet (2025) on the stairs to the 2nd level; the only carpet in the unit. Main level boasts a 2pc Bath, convenient in-suite Laundry, a Kitchen with ample cupboard & counter space and an open concept living space that is flooded with tons of natural light from the large window and patio door leading to balcony. No shortage of storage in this unit with the 2nd level storage room. Washer, dryer, stove, dishwasher, hot water tank, laminate flooring, kitchen flooring have all been replaced since 2022. This unit is move-in ready!! Available immediately. Some images virtually staged. As per signed FORM 244 please allow 24hrs irrevocable. (id:19720)
Royal LePage Team Realty
235 Huntsville Drive
Ottawa, Ontario
Welcome to 235 Huntsville Drive! Nestled in one of Canadas most desirable locations, this exceptional 4 BEDROOMS, 4 BATHROOMS home with a DOUBLE-CAR garage offers outstanding value. Located in one of Kanata's premier communities, the open-concept main floor features hardwood flooring throughout the living and family rooms, along with a beautifully designed kitchen complete with granite countertops and ample cabinetry. The south-facing family room is bathed in natural light and includes a cozy gas fire place perfect for relaxing or entertaining. On the upper level, you will find spacious bedrooms with large windows, including a luxurious primary suite designed for comfort and tranquility. The lower level offers a versatile recreation room, ideal for a home theater, gym, or playroom, making it a space that adapts to your needs. Conveniently located close to Kanata Centrum Shopping Centre, Costco, Tanger Outlets, and other amenities, this home is perfectly positioned for modern living.Dont miss out schedule your showing today! (id:19720)
Royal LePage Team Realty
Th-152c Cypress Street
The Nation, Ontario
**OPEN HOUSE SUNDAY FROM 2 - 4 PM @ 235 BOURDEAU **Welcome to Willow Springs PHASE 2 - Limoges's newest residential development! This exciting new development combines the charm of rural living with easy access to amenities, and just a mere 25-minute drive from Ottawa. Introducing the "Lincoln (Middle Unit E1)" model, a stylish two-story townhome offering 1,602 sq. ft. of thoughtfully designed living space, including 3 bedrooms, 1.5 bathrooms (2.5 available as an option), and a host of impressive standard features. Experience all that the thriving town of Limoges has to offer, from reputable schools and sports facilities, to vibrant local events, the scenic Larose Forest, and Calypso the largest themed water park in Canada. Anticipated closing as early as Fall/Winter 2025 (date TBD). Prices and specifications are subject to change without notice. Now taking reservations for townhomes & detached homes in phase 2! (id:19720)
Royal LePage Performance Realty
518 Clarence Street E
Ottawa, Ontario
Welcome to 518 Clarence Street, East - this functional LEGAL DUPLEX in Lower Town is conveniently located with easy access to the Byward Market, Rideau Street & Beechwood shops and transit. This home is situated on a large lot - a great investment opportunity in a neighbourhood with potential to live-in or rent out both separate units (TWO HYDRO METERS). The spacious main unit (main floor and second floor) has 4 bedrooms (addition year - 1970), 1.5 baths with a large eat-in-kitchen/laundry room, a separate dining room and living room, with two covered porches and a fully fenced yard (metal chain link and mature cedar hedges). The main unit is bright with charming features like high ceilings, granite countertops and plenty of natural light. The lower unit (1 bedroom in basement) with an eat-in kitchen, living room, 3-piece bath, separate laundry room and mechanical feels spacious with 7'9" ceilings. A convenient layout and thoughtful conversion (1999) of a single family to duplex with up to 6 parking spaces in the double wide private driveway. Located in the favourable Rockcliffe Park Public School District. The property is clean & has been freshly painted. Please contact for: updates/maintenance list and dates. (id:19720)
RE/MAX Hallmark Realty Group
157 Perth Street
Rideau Lakes, Ontario
This could be your dream home package with 16.84 acres to enjoy too. The 4-bedroom, 2-bathroom home also includes a 3-bay 41ft x 27ft garage with spacious upper loft plus a 2nd 24ft X 32ft building that will house 2 to 4 more cars or boats. The homes main level includes the living room with a propane fireplace, dining area, ample kitchen, lovely main bathroom, foyer plus 3 good sized bedrooms. The lower level adds a comfortable family room, 4th bedroom, 2nd bathroom, laundry room, utility room and storage. Appliances are less than 2 years old (except the stove), Propane forced air furnace with AC approx. 6 years old and shingles are approx. 12 years old. Garage doors are 2 years old and main house has stainless gutter guards. A backup generator hookup is in place. Large front deck and even larger rear deck with hot tub (tub needs a heater) plus an above ground 27 ft round pool with its deck. (pool heater and gazebo negotiable). Paved extended driveway. School bus pick up. Quality laminate flooring and tasteful paint colors. Your opportunity to own an impressive spot with room for the toys and a place to use them. This home is immaculate, well maintained and clean. Truly ready for you to move into. (id:19720)
RE/MAX Affiliates Realty Ltd.
4715 Kelso Street
Augusta, Ontario
Rare beautiful bungalow on half acre lot in rural Domville, close to Prescott. Features three generously proportioned bedrooms on main level plus a fourth bedroom in massive basement level with large windows. Front windows have just been replaced. Property has been very well maintained. New stamped concrete path on front and rear patio has just been installed. The patio features wiring conduit for hot tub. The rear yard is a private oasis with no rear neighbors. Garage is oversized for two cars and is fully insulated with independent propane heater. Propane furnace 2018, propane water heater 2017. No equipment is rented. Roof is in excellent condition. Property is move in ready! Book your showing today., Flooring: Hardwood, Flooring: Ceramic, Flooring: Laminate (id:19720)
Engel & Volkers Ottawa
465 Pioneer Road
Merrickville-Wolford, Ontario
Welcome to this brand-new bungalow that blends contemporary design & practical living. Set on a peaceful (approx) 2-acre country lot, this property offers the perfect retreat for those seeking tranquility & rural charm. The home features 3 bedrms, 2 full bathrms, an open-concept layout, a walkout basement & high-quality finishes throughout. Built by MODERNA HOMES DESIGN, a family-operated company, this home is a testament to their dedication to turning visions into reality, from conception to completion. MODERNA takes pride in providing services & products that inspire confidence & satisfaction among clients & partners. Proud members of the Tarion Home Warranty Program, Energy Star, & Ontario Home Builders Association, MODERNA upholds a strong commitment to quality, trust & sustainability. Located in Snowdon's Corners (Merrickville) this home offers luxury & affordability near charming, growing village of Merrickville. Dont miss your chance to make this exceptional property yours. (id:19720)
Kemptville Homes Real Estate Inc.
4469 County Rd. 9 Road
The Nation, Ontario
This home offers a great combination of modern comfort and classic charm. Upon entering, you'll appreciate the spacious, beautifully renovated main floor, which creates an inviting and open atmosphere. The home has been thoughtfully updated with a furnace (2012), hot water tank (2022), air conditioning (2023), all newer appliances (2021-2025), and a septic system replaced in 2006, ensuring the property is both functional and low-maintenance. The open-concept kitchen, dining, and living areas provide a perfect space for both relaxation and entertaining. The kitchen has been updated with sleek modern finishes, while the fresh four-piece bathroom and updated flooring throughout the main floor add to the homes' appeal. The main-floor master bedroom is spacious and includes generous closet space. Upstairs, you'll find two more bedrooms along with an office area that can easily be adapted to your needs, whether for work or recreation. For those with hobbies or an abundance of tools, the oversized garage is a standout feature. Offering plenty of room for a workshop, extra storage, or space to organize your gear. The garage adds both value and utility to the property. Located in the quiet community of St-Isidore, this home is well-situated for convenience. Walk to local amenities like the recreation center, and enjoy easy access to Highway 417, which offers a quick 50 minute drive to Ottawa. Whether commuting to work, exploring the city, or enjoying the peace of home, this location offers the best of both worlds. This home is move-in ready and offers a lifestyle of comfort and convenience. Schedule a viewing today to see all it has to offer. (id:19720)
Coldwell Banker First Ottawa Realty
246 Longfields Drive N
Ottawa, Ontario
Beautiful,upgraded home with a double garage ! Over 2000 square feet of living space, Feels like you are in a single family home. The main level boasts gleaming hardwood flooring with an open concept, The laurysen kitchen is stunning. Quartz counter tops/eat in breakfast bar with top of the line, stainless steel appliances.complete with butlers pantry. Separate, formal dining room, perfect for entertaining. Upper level offers spacious primary bedroom with a walk-in closet and a luxurious ensuite with a soaker tub and glass shower. Two additional bedrooms, a full bathroom, and upper-level laundry. Lower level features large family room with hook up for bathroom. Private back yard is all interlocked. This home is situated in a family oriented neighbourhood. Close to transit, schools and shopping. Don't miss this one ! (id:19720)
RE/MAX Affiliates Realty Ltd.
827 Solidex Place
Russell, Ontario
Build Your Dream Home in Russell Trails! Don't miss your chance to own a brand-new home in the sought-after Russell Trails subdivision, nestled in the thriving and welcoming community of Russell. The Novara Model by award-winning Corvinelli Homes is a testament to exceptional craftsmanship, modern design, and thoughtful innovation. Built with a strong focus on energy efficiency, this home incorporates advanced construction techniques and materials designed to reduce your environmental footprint and lower utility costs without compromising on style or comfort. With superior insulation and a high-efficiency HVAC system, every element has been thoughtfully designed to create a home that is not only stunning but also warm, comfortable, and energy-conscious. Situated on a premium lot with no rear neighbours, this stunning two storey home provides added privacy and direct access to nature. The 3 or 4 bedroom layout offers ample space for entertaining, quality family time, and relaxed living. Enjoy the bright and airy open-concept living areas, high-end finishes, and versatile spaces tailored to meet the needs of modern families or those looking for a contemporary retreat. Located just steps from the scenic fitness trail, perfect for walking, running, or cycling, and only minutes from schools, parks, and everyday essentials. Experience the best of small-town charm with the convenience of being just 30 minutes from downtown Ottawa. Take the next step toward a more sustainable and stylish future secure your spot in this beautiful community today! Contact us for more details. (id:19720)
Exp Realty
2013 Stonehenge Crescent
Ottawa, Ontario
Why rent when you can own at this price? Beautiful and cheery end unit, 3-bedroom Townhome (only one attached neighbour) backing onto spacious parkland. Drink your coffee in the morning sun next to the large rear window that lets plenty of light into the spacious living room. Recently updated kitchen is fully equipped and has lots of storage. Easy access to nearby community pool and both English and French schools via the park that surrounds this home. Finished basement for office, gym, storage or rec room. Full-Size Laundry Room. Quick access to the 417 for commuters, and Innes road offers convenient shopping including, Costco, Home Depot and more. (id:19720)
Keller Williams Integrity Realty
414 - 218 Viewmount Drive
Ottawa, Ontario
Location! Location! Affordable & Updated 1-Bedroom Condo! Don't miss this fantastic opportunity to own this very well- maintained Condo very close to schools, grocery, pharmacies, restaurants, Best Buy and Costco. This bright and updated unit offers a modern galley kitchen with stainless steel appliances and ample cabinet storage, In-unit laundry for your convenience. A spacious living room that opens to a private balcony perfect for BBQs or relaxing outdoors. Laminate flooring throughout clean, modern, and low maintenance .A generously sized primary bedroom with a walk-in closet. Ideal for first-time buyers or savvy investors, this condo is also conveniently located near Algonquin College, Carleton University, and major public transit routes. Additional features include: Assigned surface parking spot #A-54. Low condo fees that covers building insurance, caretaker, management, and water/sewer. This is urban living made easy, all at a price that fits your budget. Vacant and easy to show, book your viewing today and make this fantastic unit yours! (id:19720)
RE/MAX Hallmark Realty Group
1106 - 101 Queen Street
Ottawa, Ontario
Live in the boutique reResidences building, offering the best in luxury and location. STUNNING view of Parliament Hill from your living room & kitchen! Elegant and modern, this 1 bed/1 bath unit features an open concept living space with den, balcony, and premium finishes like Italian style cabinetry and a waterfall island in the kitchen. The primary bedroom offers ample closet space with smart built-ins. 1 underground parking space & storage locker included! Building amenities offer a truly elevated experience, including the prestigious SkyLounge, theatre room, sauna, gym, boardroom, games room, private lounge, and housekeeping. Located steps from Parliament, Sparks Street, the O-Train, and just about everything downtown Ottawa has to offer! Available immediately! (id:19720)
RE/MAX Hallmark Realty Group
708 - 1100 Ambleside Drive
Ottawa, Ontario
Are you looking for a 2-bedroom, 2-bathroom condo to rent that is move-in ready and includes all the utilities? This condo in Woodpark is a short walk from the Ottawa River. The spacious condo apartment is close to essential amenities that meet your personal needs, such as walking distance to the future New Orchard LRT station. Also, there is an outdoor pool, a balcony, laundry, guest rooms, saunas, a party room, a workshop, and a storage locker. There are also English and French schools, parks, and walkways, along with bars, restaurants, grocery stores, and public transit. Some photos are virtually staged to give you ideas on decorating your living space the way you want it to be., Flooring: Tile, Flooring: Hardwood, Deposit: 4200, Flooring: Laminate (id:19720)
Avenue North Realty Inc.
173 Sonesta Circle N
Ottawa, Ontario
Stunning 4+1 Bedroom Home with Main Floor Office and Swim Spa - Nestled in a prime location, this exceptional 4+1 bedroom home offers the perfect blend of luxury and functionality. The main floor features a dedicated office, ideal for remote work or a home business. The interior boasts an open floor plan, perfect for entertaining, with ample natural light pouring in through large windows. 4 large bedrooms on the upper level and one large bedroom on lower level provides ample space for the growing family. The pièce de résistance is the new deck for swimspa in 2020. Deck is built of Trex Composite, zero maintenance.https://www.trex.com/ providing a serene retreat for relaxation and recreation. Another great feature of this home is the permanent lighting (Gemstone Lighting App)on front of house.https://www.gemstonelights.com/app/ that gives you a number of different lighting features year round.... no having to put up lights for Christmas!! Additional highlights include a spacious master suite with an en-suite bathroom and ample closet space. The bonus room on the lower level offers flexibility as a guest room, home gym, or hobby space. Home is equipped with a natural gas stove ( oven is electric) gas fireplace and a gas hookup to the backyard. Enjoy the best of both worlds with this beautiful homes unbeatable location that hosts tons of great schools, a playground a minute walk away with the bus pickup there, great shopping, spas and amazing restaurants.. the Keg is a walk away! Schedule a viewing today! (id:19720)
Bennett Property Shop Realty
704 Brookfield Road
Ottawa, Ontario
Great central Location . Easy to go everywhere. Across from Canada Post Office HQ; very close to Brookfield High School; near Mooney's Bay. A 4 bedrooms 1 bath apartment above a restaurant, spacious living room and a formal dining room, hardwood flooring through out the apartment, just fresh painted whole apartment, 4 brand new appliances. All utilities included. Also great for students in Carleton University. (id:19720)
Exp Realty
1750 Britannia Road E
Mississauga, Ontario
WAREHOUSE SUB-LEASE : Seize this prime opportunity to lease a warehouse, perfectly suited for any kind of industry to use this as a storage facility. It offers ample space for fleet management and operations, ensuring efficiency and convenience. The warehouse is available for sub-lease. Don't miss out on this exceptional space! USES NOT ALLOWED: Marijuana, place of worship, food (id:19720)
Zolo Realty
201 - 400 Mcleod Street
Ottawa, Ontario
A sought-after address where residents stay for years and once you experience it, youll understand why. This corner unit, perfectly positioned at the front of the building overlooking a beautiful tree-lined street, feels more like a bungalow than a condo but with all the conveniences of condo living: underground parking, affordable utility costs, and remarkably low condo fees at just $640/month. Dare to compare and youll quickly realize this one stands out from the rest. Recent upgrades include a brand new boiler installed in April 2025 with an on-demand heater fully paid for. Heat and hydro combined are estimated at just $100/month making this home not only beautiful but smart on the budget. The floor-to-ceiling windows in the living room flood the space with natural light your daily dose of vitamin D while the covered patio becomes your personal retreat for unwinding, people-watching, or enjoying the vibrant energy of this charming street. You can even watch fireworks right from your patio a rare treat!Built by Domicile, one of Ottawas most respected builders, known for thoughtful layouts and quality craftsmanship, this condo offers style, functionality, and comfort. Relax by the cozy fireplace or catch your favorite show from the TV mounted above. Instead of two smaller bathrooms, enjoy a spacious, spa-like bath featuring a luxurious tub adjoining the shower perfect for both long soaks or a quick rinse. Features: In-unit laundry for convenience, Two storage spaces: one within the unit and another near your parking spot, Prime parking with no vehicle directly beside the drivers side, Corner unit advantage with an extra window in the second bedroom for added light, Fantastic location surrounded by great restaurants, shopping, and amenities. Please note: Some photos have been virtually staged to help visualize potential furniture arrangements.This is not just a condo, it's a lifestyle worth experiencing, built in 2002 with real hardwood flooring! Call today! (id:19720)
Details Realty Inc.
422 Sparks Street
Ottawa, Ontario
Cathedral Hill executive townhome in pristine condition. Like new! End unit with over 2300 sq ft of living space. Private elevator to all levels including your personal parking garage. Expansive wraparound rooftop terrace with over 500 sq ft. offering striking vistas of the Parliamentary precinct, the Canadian War Museum, the Ottawa River & the Gatineau Hills. Three additional balconies! Enjoy full tower amenities including a Concierge 8am-8pm (weekends 10 am-3 pm), a fitness centre, party room, car & dog washing stations, guest suites & more. This luxury townhome is unique in that it boasts having a street-level residential address on Sparks. Architectural elements are clean-lined, adding to the feeling of space. Finishes are classic, yet still modern, and create a neutral backdrop. Main level boasts a large family room, office or den plus a powder room. Home office perfect for meeting clients without having them go through the rest of your home. Second level with open concept living/dining/kitchen. Mint condition appliances including Liebherr fridge, Fulgor Induction stove & Blomberg dishwasher. Expansive island with breakfast bar & quartz counters. Private office and powder room complete this level. Front balcony and large rear terrace on this level. Third level features a primary suite with spacious balcony, two closets and a 4 piece ensuite with jacuzzi tub, heated floors and heated towel rack. Second bedroom with walk-in closet & 3 piece ensuite. Convenient laundry room with utility sink. Two-storey stairwell between the third floor & the forth floor rooftop terrace opens the interior to a flood of natural light, some of which reaches the primary ensuite through transom windows above the vanity. New boiler in 2025. Custom blinds throughout. Two garage parking spaces and large storage area. Steps to peaceful Bronson Park, LeBreton Flats & new Ottawa library. Cathedral Hill is one of the most environmentally friendly & sought-after condominium projects. (id:19720)
Marilyn Wilson Dream Properties Inc.
96 Palfrey Way
Ottawa, Ontario
Arrive and unwind in your new haven in the heart of Blackstone community! Step into an open-concept design with lofty ceilings, ideal for hosting in the combined living/dining areas. Explore your culinary skills in the exquisite fully equipped kitchen, featuring a generous centre island, a convenient servery &walk-in pantry, ideal for hosting memorable gatherings. Relax by the cosy fireplace in the spacious family room, creating the perfect ambiance for cherished evenings with loved ones. Enjoy the flexibility of a versatile office/bedroom on the main floor along with the convenience of a 3pc bathroom and mud room with side entrance. Upstairs, each bedroom boasts walk-in closets & access to a bathroom, along with the convenience of a dedicated laundry room. The lower level awaits your personal touch. Enjoy the outdoor sanctuary, where stamped concrete borders/walkways/patio and PVC fencing creating an atmosphere of privacy, peace and relaxation. Welcome home! (id:19720)
Royal LePage Team Realty
1903 - 20 Daly Avenue
Ottawa, Ontario
Discover luxury living at the Arthaus condo located in downtown Ottawa, situated atop Le Germain Hotel and attached to the Ottawa Art Gallery, Norca Restaurant and the Jackson Cafe. This 19th-floor corner unit features 569 square feet with incredible views of the city. The open-concept living space includes a chef-inspired kitchen with Euro-style appliances, quartz countertops, soft-close cabinets, and a porcelain backsplash. A spa-like bathroom, in-unit laundry, and bedroom with a nook perfect for a WFH set up. Extremely secure with fob-access only elevators. Residents enjoy exclusive access to a private lounge with a catering kitchen, formal dining, an entertainment centre with balcony access, a fitness centre, and a rooftop terrace with stunning city views and BBQs. Heating, cooling, and water utilities are included. Available April 1st. Photos are of a similar unit (same floor plan) due to current tenant occupancy. (id:19720)
Exp Realty
52 Madawaska Street
Arnprior, Ontario
Stacked Duplex in the heart of bustling Arnprior with estimated Income of 40K! A stones throw away to all of downtown's amenities. Both units are in turn-key condition. The first level is a spacious 2 bedroom, 1 bath unit with both front and rear entry, currently tenanted for $1500/mo. Upstairs unit is a large 1 bedroom, 1 bath unit and is currently vacant, expected market rent would be$1800-$2000/mo plus utilities. Both Units are separately metered, new furnace (2024) for main level and new heat pump (2024) for upper unit. If you're in the market you don't want to miss out on this one. Includes 4 Parking spots at the back. Expected 7.5% cap rate at the current numbers. (id:19720)
Right At Home Realty
274 Trail Side Circle
Ottawa, Ontario
WELCOME HOME to this absolutely beautiful home with no rear neighbours. Hardwood flooring throughout the house. The main floor foyer ushers you to the bright & inviting living, dining, family room with gas fireplace, kitchen & eating areas complete with 9ft ceilings with tons of living space. Bright, inviting & entertainment sized layout features large spaces & an open concept that makes this home an absolute delight. Gorgeous spacious kitchen with lots of cupboard space overlooks south facing backyard. The 2nd level boasts a convenient laundry & 4 good sized bedrooms including huge primary with 5piece ensuite & walk-in closet & another main bath. Fully finished lower level boasts of inviting rec room with in-law potential of a 5th bdrm, with 3pcs bathroom & tons of storage. This home is in a central location in the heart of Orleans Springridge neighbourhood close to lots of amenities, parks, schools, transit, shopping, and walking trails; with easy access to HWY 174. Closing date is flexible, this one is MOVE-IN READY. Book your viewing today! (id:19720)
Coldwell Banker Sarazen Realty
6338 Ottawa Street
Ottawa, Ontario
Welcome to Richmond Meadows. Mattamy's new community located in the Village of Richmond. This BRAND NEW 3 Bedroom, 2 Full Bath / 1 - 2pcs bath & Loft is a detached NEW construction home; **Move-in November 2025**. Be the first family to enjoy living in Mattamy's stunning 2085 sq. ft. Woodland Corner model with an inviting wraparound front porch. The main floor boasts inviting open concept living/dining great room & multipurpose den w/engineered hardwood. Mudroom & 2pcs bath w/ceramic floor tile and convenient inside access to the 2 car garage. Kitchen boasts a large island w/breakfast bar, Quartz Countertops, Backsplash, separate eating area & patio doors to the backyard. The spacious great room features large windows w/natural light. The 2nd level features Oak Staircase 1st to 2nd, the cozy and spacious loft is perfect as an additional family-friendly room. Primary bedroom w/ensuite-Bath, walk-in closet & additional linen closet. 2 additional bedrooms, 1 full baths & laundry complete the 2nd floor. Lower level is unfinished although this home includes $70,000 design studio credit to customize this home (This would cover: finished basement with bathroom, 9' ceilings on the main floor, 4 bedroom plan AND additional $$$$ left over for the design studio!) Photos & Multimedia view are the MODEL home finishes & upgrades may differ. "HOME IS UNDER CONSTRUCTION". (id:19720)
Royal LePage Team Realty
1159 Halton Terrace
Ottawa, Ontario
Ottawa, Kanata! Single Family House for rent! Available June 1st! This home features 3 + 1 bedrooms + den and 3.5 bathrooms. Main level boasts hardwood floors and offers an open concept formal living/dining rooms. Bright Eat-in kitchen is spacious with stainless steel appliances (fridge, stove & dishwasher), ample cupboards and counter space w/breakfast island open to the family room with cozy gas fireplace! Patio door leads to a fully fenced, backyard with a deck, perfect for children or entertaining. The staircase leads to the second level with 3 beds and 2 full baths. Primary bedroom features a walk-in closet and 4 piece ensuite. Secondary bedrooms are of great size with large closets! Bedrooms are carpeted. Finished lower level offers the 4th bedroom, den/home office, 4pce bathroom, laundry and storage. Laminate floors in the basement. Central air. Single car garage with oversized driveway. Quiet, mature neighborhood close to recreation, schools, shopping, parks and transit! ***Some photos have been digitally staged.***Virtual tour ** This is a linked property.** (id:19720)
Uppabe Incorporated
10 Qualicum Street
Ottawa, Ontario
Extremely rare and truly authentic mid-century modern home, built by one of Ottawa's most iconic builders, Bill Teron. This is a spectacular example of MCM architecture that brings the outdoors in, set on a massive 14,735 sq ft lot filled with mature trees and overlooking Graham Creek - your own private oasis in the middle of the city. Offering approximately 4,000+ sq ft of living space, this home features 5 bedrooms plus a dedicated office, 4.5 bathrooms, and a commercial-grade stone construction that stands the test of time. With rich hardwood throughout, complemented by two wood-burning fireplaces and two additional gas fireplaces, heated floors on main level this makes for a cozy ambience year-round. The formal living room with vaulted ceilings offers spacious wet bar with granite countertop along with the oversized dining room with views of the rear yard are perfect for entertaining. The second level features a primary bedroom suite with sitting area (& fireplace) as well as full ensuite, walkin closet and balcony access. Three more bedrooms, 5 piece bath and second-floor laundry for practical daily living. The fifth bedroom with 4 piece ensuite on the ground level is ideal as nanny, inlaw or guest space. The lower level den is perfect work from home space. Nearly every window & door in the home have been updated. Major mechanicals are in excellent shape, with new gas boiler furnace and new A/C. Step outside to find recent Ipe wood decks and a fully restored 100,000L gunite pool with an updated pump, new tile, diving board, and efficient heating from the main boiler. The oversized two-car garage includes a second-level storage area, level 2 EV charger and the wide driveway that fits up to four vehicles. An unbeatable location on a quiet boulevard with a handy turnabout directly in front of the lot. Bayshore Shopping Centre, the Queensway Carleton Hospital, and access to both the 417 and 416 highways and future Bayshore LRT stop are just minutes away (id:19720)
RE/MAX Hallmark Realty Group
185 Mac Beattie Drive
Arnprior, Ontario
Fabulous newly built bungalow featuring a stunning kitchen complete with Quartz Counters & Stainless steel appliances. Hardwood flooring and more. A lovely bright and sunny home with no back neighbours. This home offers 2 beds on main level and 1 bedroom on lower level, along with a finished lower level family room and a 3 piece bathroom. Close to all amenities in Arnprior you can walk to shopping and restaurant's, hockey arena. A fabulous place to call home. (id:19720)
Royal LePage Team Realty


