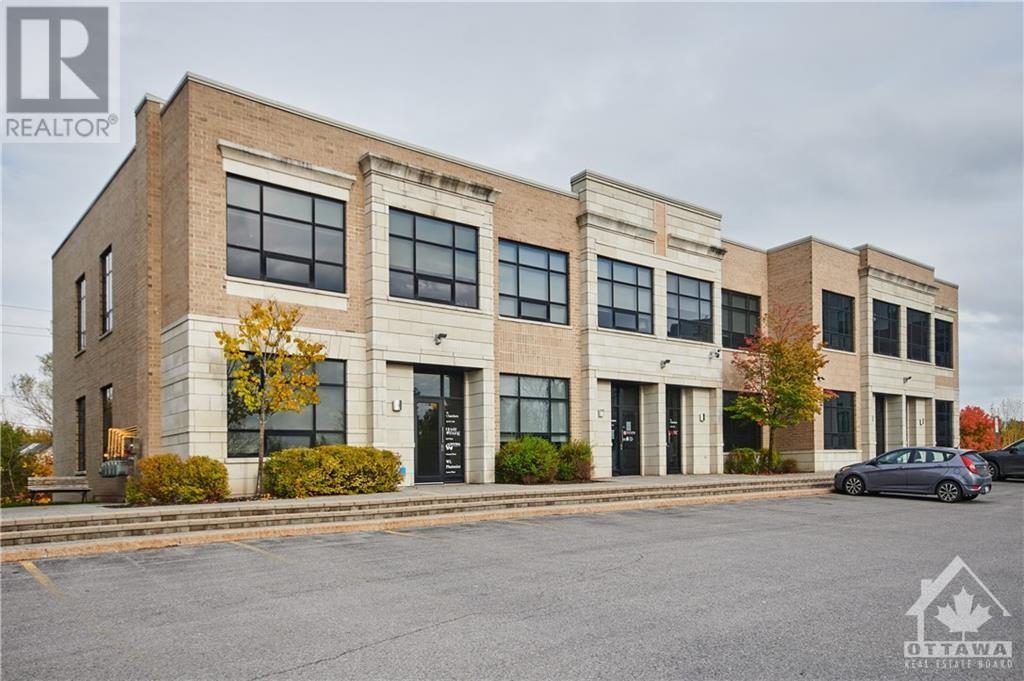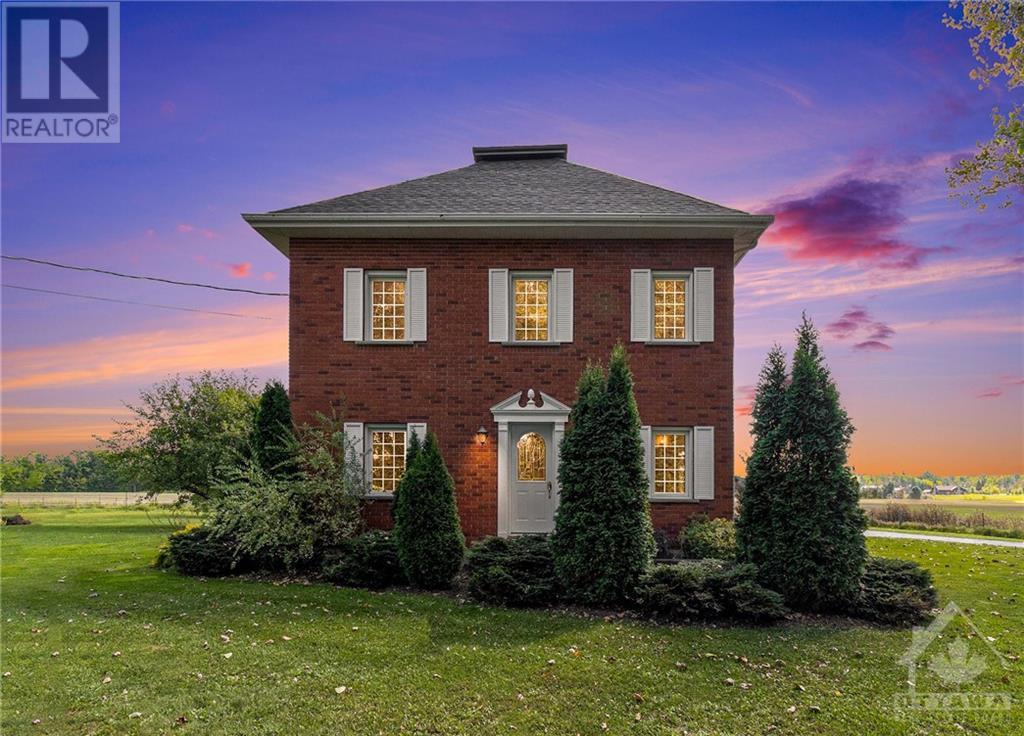Ottawa Listings
300 Terry Fox Drive Unit#900-1000
Ottawa, Ontario
Modern office condos in the heart of Kanata North Business Park, Canada's largest Technology Park. In close proximity to many of Ottawa's high-tech companies, Brookstreet Hotel, and the Marshes Golf Club which is open to the general public. Plenty of parking. Quick and convenient access to HWY 417. Lots of amenities nearby including restaurants, shops, and grocery stores along March Road. Public transportation is also available. Strong BIA (Kanata North Business Association) representing over 543 member companies in the area. Many typical office divisions including office and board rooms, kitchenettes as well as washrooms. 22 parking spaces owned. 3 levels. Each level consists of 2,400 sqft split into 1,200 sqft spaces. Total square footage for both 900 and 1000 is 7,200 sqft. (id:19720)
Exit Realty Matrix
7344 Blue Water Crescent
Ottawa, Ontario
Welcome to the family-friendly community of Greely, in the lakefront neighbourhood of Water's Edge with all of the amenities of the city & the open spaces of the country. Truly the best of both worlds! This custom bungalow is situated on a large .49 acre lot with no rear neighbours, close to shopping, tennis, parkland, golf, access to private lake, w/beach & more. Conveniently located within minutes of the airport & soon to open Bowesville LRT, 30 mins to downtown. This home boasts numerous recent updates & a generous primary bedroom w/luxe ensuite & 2 walk-ins, 9' ceilings & hardwood flooring w/a sumptuous well-designed lower level w/additional bedroom, bath, sauna & gorgeous stone fireplace, complete w/home theatre system. The property is well-landscaped & the views from the lanai go on forever! This home is a rare find with accessibility modifications of the porch lift in the oversized garage & direct access to the lower level w/stair lift. Lifts can be removed if required. (id:19720)
Innovation Realty Ltd.
214 Jeremiah Kealey Street
Ottawa, Ontario
A stunning 2 bed 2.5 bath townhome in Greystone Village, just what you've been looking for! Enter the front door into the perfect space for a seating area or an office. Lower level complete with a 2 pc bath and access to the oversized 1 car garage. Enjoy a bright open concept main level with oversized windows and hardwood floors throughout, a cozy fireplace, a spacious balcony off the living room, and dining room with a balcony. The kitchen has stainless steel appliances, quartz counters, a large island, and custom cabinets. The 3rd level has a luxurious primary bedroom with lots of closet space, and a 4 pc ensuite. Spacious second bedroom is complete with a 4 pc ensuite. Relax on the rooftop terrace overlooking the river. Steps away are some of Ottawa's most beautiful landmarks including the Rideau Canal, the Rideau River, trails, and parks! Downtown Ottawa, Lansdowne, Ottawa U, shops & restaurants a short distance away. $121/month association fee for road maintenance & snow removal. (id:19720)
RE/MAX Absolute Sam Moussa Realty
2203 Russett Drive
Arnprior, Ontario
Country charm and privacy yet only 30 Minutes to City of Ottawa and 8 minutes of Arnprior. Property located close to Snowmobile/ATV Top Trail. Skiing, Golf, Hunting, Boating/Launching Waterways and Beaches plus much more all less than 30 minutes of this property. Home has had many updates in recent years including some major components. Updated Kitchen has plenty of cupboard and counter space with Granite Counter Tops and Island with Bar Stools. Kitchen gives way to Formal Dining Rm. and Liv. Rm.. Main floor half bath conveniently located off Mud Rm. at entrance to home. 3 bed Rms and awesome large 4 pce bath on 2nd level. Large bright/clean attached double garage with inside entry to home and huge paved parking area in front. Beautiful grounds has many mature trees and gardens. Calling all contractors etc. Huge Barn with separate driveway presently has box stalls but could be converted to your workshop/business storage or maybe a future Wedding Venue. 24 Hrs Irrevocable on all Offers. (id:19720)
Coldwell Banker Sarazen Realty
2249 Carling Avenue Unit#416
Ottawa, Ontario
Sub-Lease office space available now! Furnished, located in well situated building in west end of city. Large open design; sublease to expire Aug 31, 2026, after which subtenant can extend lease with landlord directly. 1 parking included in open lot. Office dimension is 20' x 25'. Interior office with window is 12' x 9'. Office windows face south; gives bright light to unit. Clean professional building with amenities in surrounding neighborhood. Large cabinet not included. Sub-tenant subject to approval from Landlord. LA to be present for showings. Advance notice appreciated. (id:19720)
Coldwell Banker First Ottawa Realty
93 Harris Place
Ottawa, Ontario
93 HARRIS PL 3 bdrm brick Bungalow on popular street with Million dollar homes. 74 ft private lot with manicured hedge, deck, hardwood floors, bay window, renovated bath, fireplace, fin basement with Recrm and laundry. New paint, newer roof and great potential. (id:19720)
Coldwell Banker Sarazen Realty
3600 Brian Coburn Boulevard Unit#2101
Ottawa, Ontario
Incredible opportunity to watch your business grow or invest in a brand new 784 sqft office/retail space in a well established community. Ground level spaces available in a 3 storey condo building. Welcome to Locale - Mattamy's newest community in the heart of Orleans. Right on the Brian Coburn corridor and with over 4,000 residential dwellings in the surrounding community and at the doorstep of 216 residential units, the location can't be beat. Permitted uses include animal hospital, artist studio, convenience store, day care, retail food store, recreational and athletic facility, and medical facility, just to name a few. Ceilings as high as 11' 5", this space is the perfect canvas to suit your business's needs. Suburban life reimagined. Occupancy as early as September 2025. This space is to be built - photos are of a similar model to showcase builder finishes. Condo Fee's $330/Monthly. (id:19720)
Exp Realty
3600 Brian Coburn Boulevard Unit#2101
Ottawa, Ontario
Incredible opportunity to watch your business grow or invest in a brand new 784 sqft office/retail space in a well established community. Ground level spaces available in a 3 storey condo building. Welcome to Locale - Mattamy's newest community in the heart of Orleans. Right on the Brian Coburn corridor and with over 4,000 residential dwellings in the surrounding community and at the doorstep of 216 residential units, the location can't be beat. Permitted uses include animal hospital, artist studio, convenience store, day care, retail food store, recreational and athletic facility, and medical facility, just to name a few. Ceilings as high as 11' 5", this space is the perfect canvas to suit your business's needs. Suburban life reimagined. Occupancy as early as September 2025. This space is to be built - photos are of a similar model to showcase builder finishes. Condo Fee's $330/Monthly. (id:19720)
Exp Realty
1205 Clyde Avenue
Ottawa, Ontario
Welcome to 1205 Clyde Ave, a beautifully maintained two-storey semi-detached family home in the highly desirable Central Park neighborhood. The main and second levels feature impressive 9' ceilings, creating a bright and open atmosphere. The main floor offers a spacious foyer, hardwood floors, a cozy living room with a gas fireplace, and an open-concept kitchen overlooking the dining area. You’ll also find a convenient laundry room, pantry, and powder room on this level. Upstairs, the second floor boasts a large family room, a cozy computer nook, a well-designed primary bedroom with a 4-piece ensuite and walk-in closet, plus two additional bedrooms and a full bathroom. The finished basement provides a spacious rec room with a gas stove for those cozy winter nights, a full bath, and plenty of storage space. Tucked away on a quiet street, this home is just minutes from shopping, dining, public transit, Algonquin College, and parks. *Note: some photos have been virtually staged. (id:19720)
RE/MAX Hallmark Realty Group
249 Clarence Street
Ottawa, Ontario
Welcome to urban living at its finest! This 2-bedroom apartment is nestled in the vibrant ByWard Market, offering the perfect blend of modern comforts and historic charm. Located in the heart of downtown Ottawa, this unit is ideal for those seeking a dynamic lifestyle with everything at your doorstep. Just steps away from Ottawa's best restaurants, cafes, boutiques, and the historic ByWard Market, you’ll be immersed in the city’s vibrant culture. With easy access to public transit, the Rideau Centre, Parliament Hill, and the University of Ottawa, this apartment offers unparalleled access to all that the city has to offer. Parking is to rear of property. Please include Schedule B with all offer. (id:19720)
RE/MAX Hallmark Realty Group
691 Rideau River Road
Merrickville, Ontario
This stunning waterfront executive home (2023) on 7.96 acres presents a rare opportunity: the perfect blend of artistic elegance, quality construction & waterfront lifestyle! It features 4 bedrooms, 3 bathrooms, a gracious foyer, a gourmet kitchen w/quartz counters, s/s appliances & incredible pantry & a dining rm w/sliding door to an expansive deck! The gorgeous living rm w/soaring windows & vaulted shiplap ceiling offers incredible waterfront views! Vinyl & ceramic floors & wood accents throughout! The main flr primary suite w/its private waterfront deck, walk-in closet & ensuite is truly spa-like! Enjoy a loft style sitting rm w/waterfront views on the 2nd level next to 2 more bedrms & full bath. Take the wood hewn stairs to the lower level walkout family rm, expansive recreation rm, guest bedrm & massive gym; all w/waterfront vistas! This private oasis, where you can watch loons and & herons from your expansive deck is a short drive from Merrickville, a historic, artisan community! (id:19720)
Royal LePage Team Realty
2068 Richmond Road
Beckwith, Ontario
This exquisite Canterra Custom-built residence offers the perfect blend of luxury, privacy, and functionality. Situated on nearly 2 acres, this home features 5 spacious bedrooms and 5 bathrooms. Large windows throughout the home invite an abundance of natural light, with 9 foot ceilings on the main floor and lower level, and 10 foot ceilings on the 2nd floor. The main level features a 2-Storey foyer, den, and spacious recreation room w/ stylish walk-up bar w/ custom live edge top, bedroom /w ensuite. On the 2nd level, the chef’s kitchen boasts walk-in pantry, ample storage, high-end cabinetry, and appliances. The master suite with a spa-like ensuite featuring large double glass shower /w dual shower heads, a freestanding tub, and double sink vanities. The lower level features two large bedrooms, cold storage, 3 pc bath, large rec room. This home is truly a masterpiece, combining thoughtful design and impeccable craftsmanship. Don’t miss your opportunity to experience it in person! (id:19720)
Trinitystone Realty Inc.













