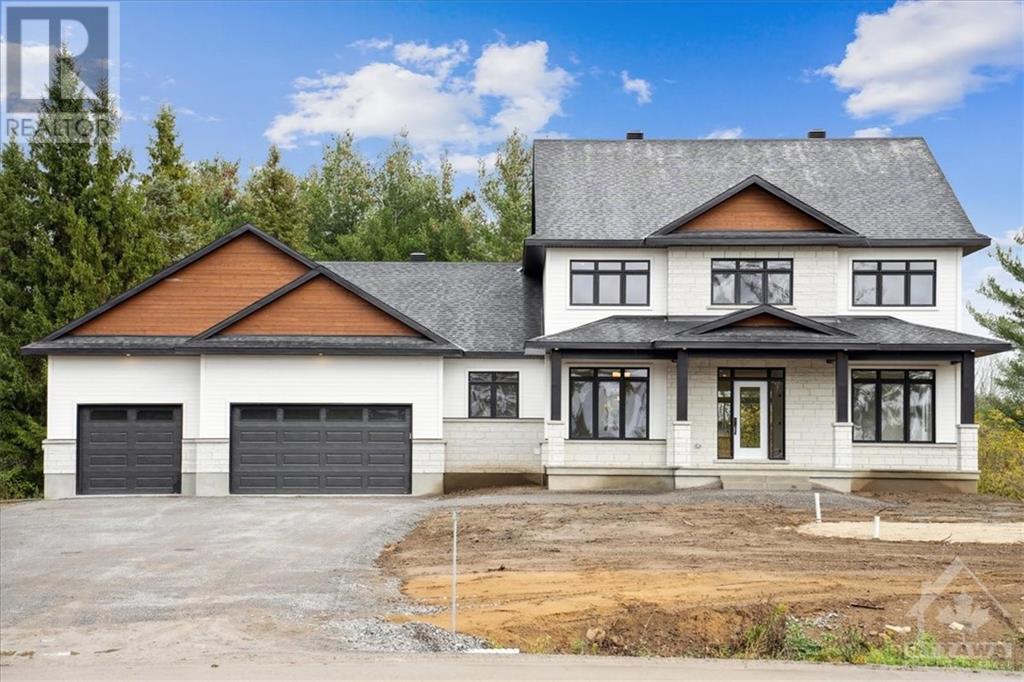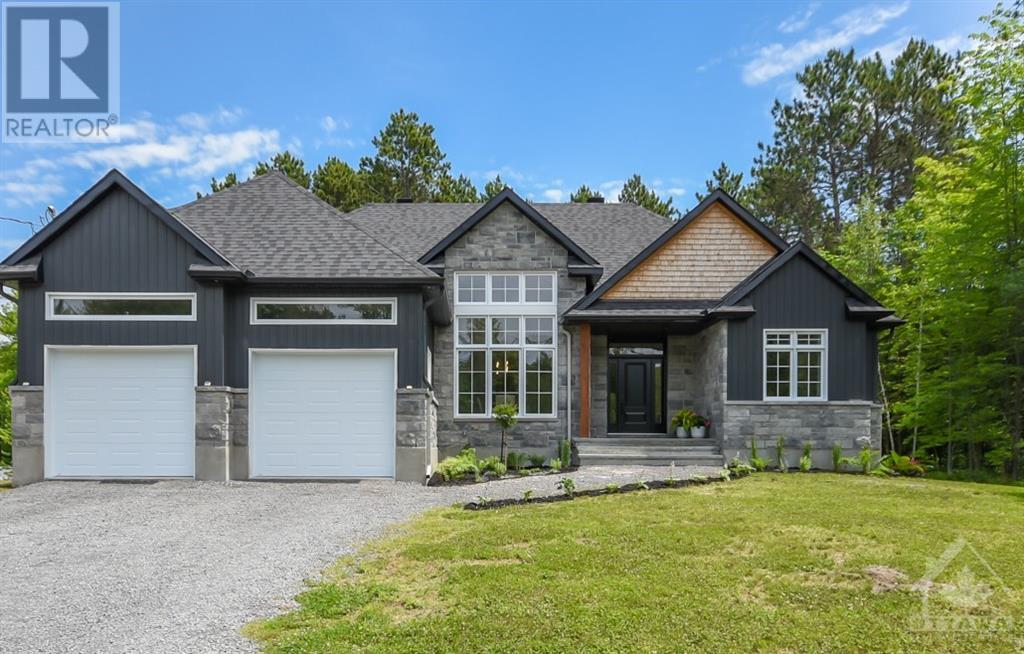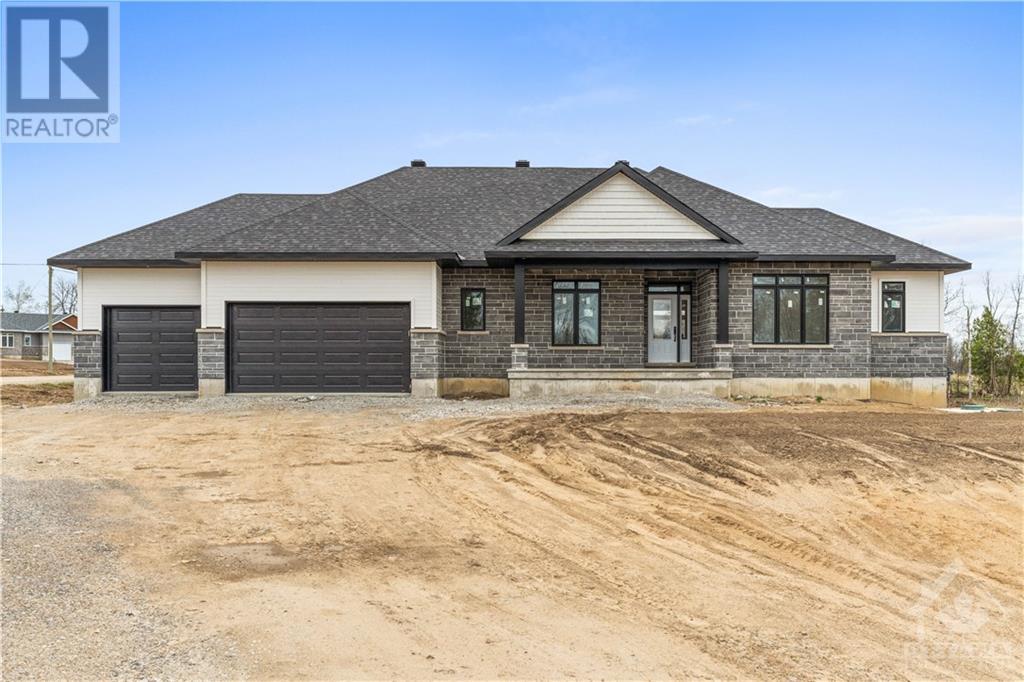Ottawa Listings
571 Parade Drive
Ottawa, Ontario
Located in the desirable area of Traditions II , nestled across the street from the community Park, this spacious home is ready to welcome you. The expansive foyer flows into formal living and dining areas, perfect for entertaining. The main level features beautiful hardwood floors and neutral paint tones throughout the house. New carpet adorns the upper level. The stylish chef’s kitchen boasts quartz counters, ample cabinetry, SS appliances, and a large island with breakfast bar. Step out the patio doors onto the deck and enjoy your morning coffee overlooking the yard. Upstairs, the Primary suite offers a 5-piece ensuite and massive walk-in closet, while two bedrooms share a Jack-and-Jill bathroom. A third bedroom, 5-piece main bath, and linen closet complete the upper level. The walk-out basement is an amazing feature, with large windows and bathroom rough-in, this space awaits your custom touch for a home office, theatre, or family room. (id:19720)
Royal LePage Performance Realty
4526 Innes Road Unit#a
Orleans, Ontario
Location like no other! This beautifully maintained stacked 2-floor condo in an amazing location is perfect for a couple or a young family looking to rent in Orleans. Within walking distance to lots of stores, restaurants, coffee shops, entertainment, mosque, and easy access to public transportation right outside the door! The main floor features a spacious kitchen with stainless steel appliances and a breakfast area facing the front. Continue through to find a powder room and a vast living and dining space facing the back with access to the outdoor balcony. The lower floor features 2 great-sized bedrooms with lots of closet space and large windows, as well as a 4-piece bathroom with a shower and a tub! In-unit laundry and an additional storage room are also conveniently located downstairs. Unit comes with 1 assigned outdoor parking spot and visitor parking! (id:19720)
Sutton Group - Ottawa Realty
506 Egret Way
Ottawa, Ontario
Welcome to a home by the award winning builder: Tamarack Homes. Located in Barrhaven's popular Half Moon Bay area, this over 2200 sqft double garage detached home is a quick walk from beautiful parks, public transportation and the Minto Recreation Complex. The open-concept main floor offers maple hardwood floors throughout dining and living spaces, bright natural lighting, a chef's kitchen w/ large island, upgraded cabinetry designed and installed by Muskoka cabinetry along with Cambria Quartz countertop & custom glass tile backsplash. There is also a large mudroom with ample storage on the main floor. Upstairs you find 3 good sized bedrooms including the primary bedroom w/ walk-in closet & luxurious 5pc ensuite complete w/ soaker tub & walk-in shower. Laundry is upstairs with a large linen closet. Finished basement is the place for family movie night or a work from home office space. The backyard is your own little paradise with patio stones and gazebo, perfect home for any family. (id:19720)
Royal LePage Team Realty
45 Sunnycrest Drive
Ottawa, Ontario
Lovingly maintained & brimming with potential! This solid all-brick home is perfectly situated in a prime location, close to the Experimental Farm, Algonquin College & Civic hospital. This 5 Beds/4 FULL Baths home greets you with a welcoming foyer w/two double closets. Formal living & dining room is perfect for family living & entertaining. The heart of the home is the large eat-in kitchen featuring abundant cabinet space, granite countertops, SS appliances & a breakfast bar overlooking the cozy family room complete w/fireplace. The 2nd level features the primary suite w/an ensuite & walk-in closet, 3 generous additional bedrooms, one with a walk-in closet. The lower level has its own entrance, bedroom, full bath, family room & kitchenette-perfect for an in-law suite. Backyard features inground pool, landscaping & fence ($70K/2021). Double-car garage, w/rear garage door & a single detached garage adds extra storage. Don't miss this unique home in a great neighbourhood! (id:19720)
Exp Realty
131 Cassidy Crescent
Carleton Place, Ontario
This house is under construction. Images of a similar model are provided, however variations may be made by the builder. Located on a 1.4-acre lot in Wilson Creek, this fabulous home offers a beautiful living space with an easy commute to Perth or Carleton Place. The Featherston Model, by Mackie Homes features ˜2973 sq ft of living space & quality craftsmanship throughout. Details include 4 bedrooms, 3 bathrooms, and an at-home office. The spaces are perfect for family & entertaining, with an open concept layout that is filled with natural light. The kitchen includes a pantry & a centre island with space for casual dining. There is also a family entrance w/access to the powder room, laundry & the 3-car garage. Upstairs, the primary bed highlights a walk-in closet & an ensuite w/a soaker bathtub, shower & a vanity w/dual sinks. A sitting room, 3 secondary bds & a full bathroom complete this level. Note, this property has been upgraded to include an eavestrough package. (id:19720)
Royal LePage Team Realty
1579 Rollin Road
Saint-Pascal-Baylon, Ontario
OPEN HOUSE SUNDAY DEC 1 2-4 PM! Welcome to Your New Custom Built Multi-Generational Dream Home! Features 2 master bedroom ensuites with their respective kitchen and living areas on each level! Inviting foyer w/ beautiful maple hardwood floors. Sleek & modern kitchen cabinets, waterfall quartz tops & pantry. Large island w/ stools & seating area that overlooks the backyard. Dining w/ 14' vaulted ceilings. Spacious living room with eye-catching gas fireplace. Master with luxurious ensuite features heated floors, double sinks, stand alone tub & walk-in shower. Sizeable 2nd & 3rd bedrooms separated by family bathroom. Bright walk out basement offers 2nd master w/ ensuite and walk-in closet, quaint kitchen, dining & living room with a second gas fireplace, a den and storage area. Backyard has shaded area below main floor deck, a firepit area and lots of mature trees with no rear neighbors. High speed Bell Fibe internet. extra insulation for energy efficiency. 24 hrs irrev. on all offers. (id:19720)
Exp Realty
1166 Jamieson Lane
Renfrew, Ontario
This house is under construction. Images of a similar model are provided, however variations may be made by the builder. Located in a thriving community, this home offers a wonderful lifestyle with the convenience of shopping and access to Highway 17 close by. The ‘Smith’ Model by Mackie Homes features approximately 1995 sq ft of living space, and an open concept layout that is filled with light. The kitchen is equipped with ample storage and preparation space, a spacious centre island, and granite countertops. From here, clear sightlines are afforded into the dining room, and the great room that details a fireplace and entrance to the deck and backyard. Three bedrooms & three bathrooms provide plenty of space, including the lovely primary bedroom that benefits from a walk-in-closet & a 5-pc ensuite. Complete with an at-home office, and a family entrance/laundry room with interior access to the 3-car garage. Some photos have been digitally altered. (id:19720)
Royal LePage Team Realty
173 Gallipeau Drive
Smiths Falls, Ontario
Nestled in a charming community, with nearby trails & close at hand amenities in the town of Smiths Falls. This newly built ‘Lynwood’ model by Mackie Homes features ˜2213 sq ft of living space, quality craftsmanship & a functional family design. The open-concept floor plan maximizes space & natural light, detailing recessed lighting, transom windows & a cozy fireplace. The kitchen is elevated with two-toned cabinetry, granite countertops & a large island - perfect for gatherings. Kitchen upgrades include frosted glass uppers and under cabinet lighting. Sliding glass doors provide access to the upgraded back porch and the backyard. Four bedrooms & three bathrooms are offered, including the primary bedrooms with walk-in closet & a 5-pc ensuite with a shower, freestanding tub & vanity with dual sinks. A three-car garage with access to the interior completes this fabulous home. Note, this property has been upgraded to include an eavestrough package. (id:19720)
Royal LePage Team Realty
54 Tennant Drive
Smiths Falls, Ontario
This house is under construction. Images of a similar model are provided, however variations may be made by the builder. Located on a 1.49 acre lot, The ‘Jameson’ Model by Mackie Homes welcomes you with ~1530 sq ft of living space, quality craftsmanship & a beautiful design. A front covered porch leads into the open-concept layout that is perfect for entertaining. The chef’s kitchen features stone countertops & an island that increases the prep space. Open sightlines are offered along with access to the back covered porch. Two bds & two bths are provided including the primary bd w/a walk-in closet & a 4pc ensuite. A dedicated laundry room w/linen storage & interior access to the 2-car garage completes this wonderful property. (id:19720)
Royal LePage Team Realty
1001 Moore Street
Brockville, Ontario
This house is to be built. Images of the same model are provided, however variations may be made by the builder. This semi-detached home offers a superb living space with emphasis on function, design & quality. The ‘Thornbury’ model by Mackie Homes features 3 bds, 3 bths, exquisite finishes and a light-filled open concept living area. The kitchen offers plenty of counter and storage space, a walk-in pantry & a centre island in the design. This area seamlessly opens into the dining room and living room featuring access to the sun deck and backyard. Upstairs, the primary bd highlights a walk-in closet & a 5-pc ensuite. Two secondary bds, a full bathroom and a dedicated laundry room are also featured. Enjoy the benefits of this beautifully appointed property, and the charming setting that is within close proximity to local amenities & Highway 401! (id:19720)
Royal LePage Team Realty
1261 Potter Drive
Brockville, Ontario
This house is under construction. Interior Images of a similar model are provided, however variations may be made by the builder. Welcome to this beautifully designed, to be built semi-detached bungalow in Stirling Meadows. The Winchester Model, by Mackie Homes offers ~ 1377sq ft of AG living space, 2 bdrms, 2 bthrms & a 1-car garage. The interior is perfect for entertaining, accented by an open floor layout w/hwd floors, a natural gas fireplace & a patio door to the covered porch. The kitchen boasts abundant cabinetry, granite countertops, a centre island & a storage pantry. Two bds are finished in wall to wall carpet, including the primary bd that is complete w/a walk-in closet & 3-pc ensuite w/a shower & single vanity. Set in a new community within easy reach to the 401 and Brockville's amenities including stores, restaurants & recreation. (id:19720)
Royal LePage Team Realty
5705 Lombardy Drive
Osgoode, Ontario
Experience the ultimate combination of family, income potential, and workspace in this multi-generational home! This adaptable property allows you to use the entire space or rent out one level while living in the other. It includes two separate units and a 400 sqft office with its own entrance exception for home based business or daycare, which could also be transformed into an in-law suite. The main floor features an open-concept layout with three generous bedrooms and 2.5 bathrooms, along with a spacious deck that overlooking nature. The Walkout basement offers two additional bedrooms, a full bathroom, and a large family room/ kitchen. The backyard is a dream for entertaining, complete with a Hot tub, firepit, patio, gardens, and a shed, with no rear neighbors for added tranquility, Its the perfect backdrop for entertainment and enjoyment. . Book your showing today to see the possibilities for yourself. (id:19720)
Royal LePage Team Realty













