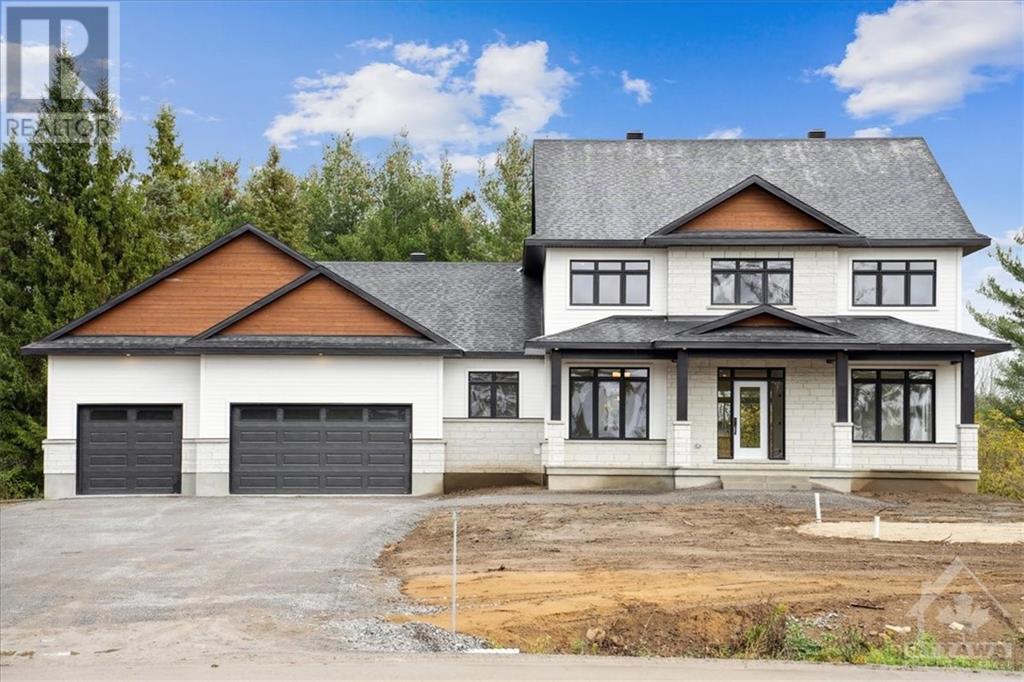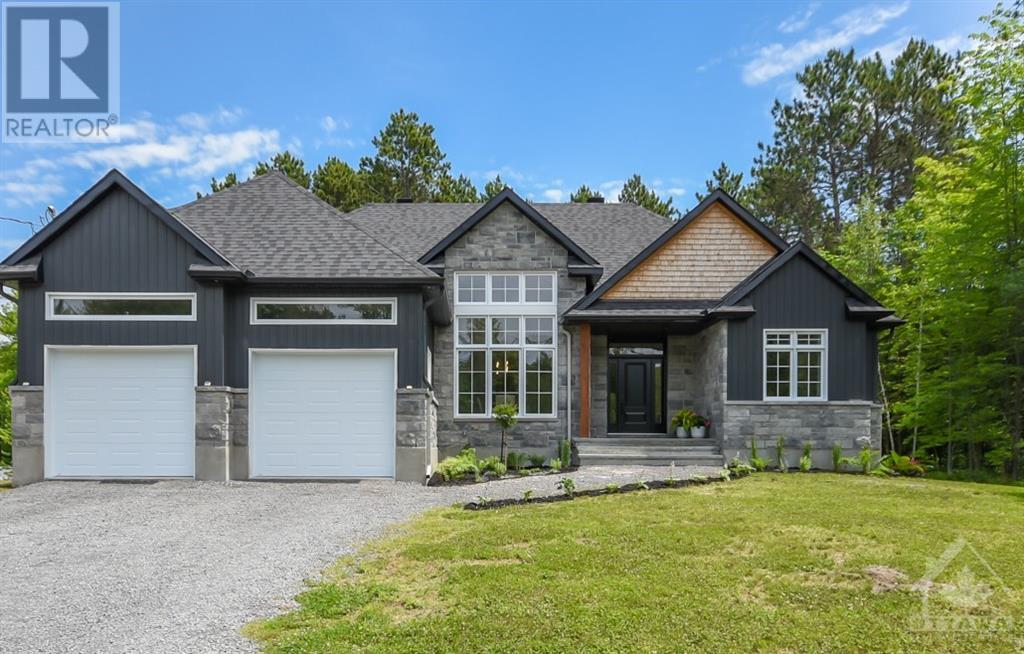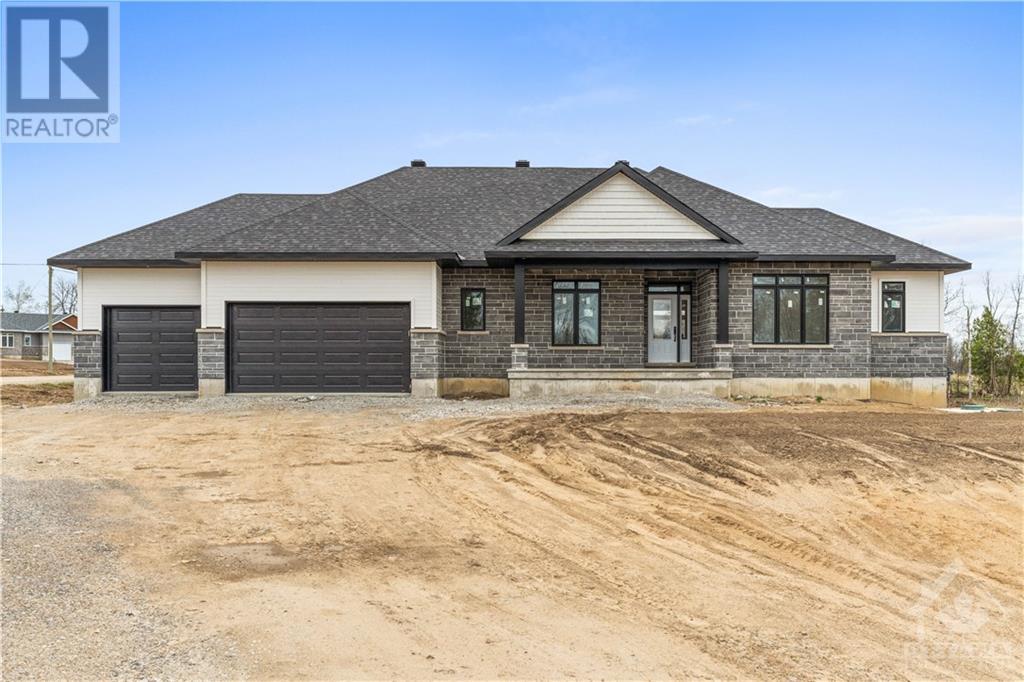Ottawa Listings
1699 Fieldstone Crescent
Ottawa, Ontario
This 4 bedroom 4 bath home, with double car garage is located on a quiet Crescent in Convent Glen. Main floor with eat in kitchen,dining room, living room,laundry, and family room with fireplace and doors leading to a deck and a fenced landscaped lot with a shed. 2nd level includes 4 good sized bedrooms including a primary with walk in closet and 4piece ensuite. Lower level with partially finished rec room, 3 piece bath and plenty of storage. Upgrades include hardwood floors including stairs in all rooms except kitchen. Windows, and newer bath in basement and upgrades to bathrooms, AC aprox 2 years old. Great access to highway, close to public transportation. Open House Sunday, Nov 10th 2-4pm. (id:19720)
RE/MAX Hallmark Realty Group
528 Jackdaw Avenue
Nepean, Ontario
Location! Location!Don't miss this excellent Tamarack Cambridge End Unit Model(about 2155 sf ) , No rear neighbour backyard. 3bed+3bath town-home in a family-oriented Half Moon Bay neighbourhood with tons of upgrades!The main floor features an open-concept design with 9 ft ceilings + large windows providing plenty of natural light. Elegantly designed kitchen w/ quartz countertops, pantry, stainless steel appliances and oversized centre island provides plenty of storage!A large dining area with patio doors and living room with gas fireplace provides a modern but functional flow,central speaker in livingroom. Second level with laundry room and 3 Generous sized bedrooms, the primary bedroom has luxury upgraded 4 piece ensuite and large walk-in closet. Finished basement offers a cozy family room.belong to Half Moon Bay P.S and famous John McCrae,st joseph high school,close to top ranking school zone, transit ,minto recreation center,halfmoon bay park and more. available on 1st Jan 2025. (id:19720)
Home Run Realty Inc.
870 Quartet Avenue
Ottawa, Ontario
This model, "The Healey", is one of HN Homes' best models. An end unit featuring a double garage and 2523 square feet of total living space. Within, there are 4 bedrooms, 3 1/2 baths, a beautiful, sun-filled open concept layout on the main floor with south facing living and dinning rooms. In detail, there is a stunning natural gas fireplace with expansive hardwood flooring below creating a warm and inviting 9' ceiling atmosphere on the main level. Furthermore, the kitchen is a chef's delight, boasting upgraded quartz countertops, stainless steel appliances and a spacious pantry. Model blinds and designer lighting throughout. Upstairs, the primary bedroom has a raised ceiling, large walk-in closet & ensuite. Second bedroom, also an ensuite and a laundry room with sink on this floor for easy access. Finally, the finished basement ( over 500 Sqft w/ pot lighting ) makes for a warm and comfortable entrainment area. The home is located next to a quiet back street with a green forest. (id:19720)
Royal LePage Team Realty
571 Parade Drive
Ottawa, Ontario
Located in the desirable area of Traditions II , nestled across the street from the community Park, this spacious home is ready to welcome you. The expansive foyer flows into formal living and dining areas, perfect for entertaining. The main level features beautiful hardwood floors and neutral paint tones throughout the house. New carpet adorns the upper level. The stylish chef’s kitchen boasts quartz counters, ample cabinetry, SS appliances, and a large island with breakfast bar. Step out the patio doors onto the deck and enjoy your morning coffee overlooking the yard. Upstairs, the Primary suite offers a 5-piece ensuite and massive walk-in closet, while two bedrooms share a Jack-and-Jill bathroom. A third bedroom, 5-piece main bath, and linen closet complete the upper level. The walk-out basement is an amazing feature, with large windows and bathroom rough-in, this space awaits your custom touch for a home office, theatre, or family room. (id:19720)
Royal LePage Performance Realty
4526 Innes Road Unit#a
Orleans, Ontario
Location like no other! This beautifully maintained stacked 2-floor condo in an amazing location is perfect for a couple or a young family looking to rent in Orleans. Within walking distance to lots of stores, restaurants, coffee shops, entertainment, mosque, and easy access to public transportation right outside the door! The main floor features a spacious kitchen with stainless steel appliances and a breakfast area facing the front. Continue through to find a powder room and a vast living and dining space facing the back with access to the outdoor balcony. The lower floor features 2 great-sized bedrooms with lots of closet space and large windows, as well as a 4-piece bathroom with a shower and a tub! In-unit laundry and an additional storage room are also conveniently located downstairs. Unit comes with 1 assigned outdoor parking spot and visitor parking! (id:19720)
Sutton Group - Ottawa Realty
506 Egret Way
Ottawa, Ontario
Welcome to a home by the award winning builder: Tamarack Homes. Located in Barrhaven's popular Half Moon Bay area, this over 2200 sqft double garage detached home is a quick walk from beautiful parks, public transportation and the Minto Recreation Complex. The open-concept main floor offers maple hardwood floors throughout dining and living spaces, bright natural lighting, a chef's kitchen w/ large island, upgraded cabinetry designed and installed by Muskoka cabinetry along with Cambria Quartz countertop & custom glass tile backsplash. There is also a large mudroom with ample storage on the main floor. Upstairs you find 3 good sized bedrooms including the primary bedroom w/ walk-in closet & luxurious 5pc ensuite complete w/ soaker tub & walk-in shower. Laundry is upstairs with a large linen closet. Finished basement is the place for family movie night or a work from home office space. The backyard is your own little paradise with patio stones and gazebo, perfect home for any family. (id:19720)
Royal LePage Team Realty
45 Sunnycrest Drive
Ottawa, Ontario
Lovingly maintained & brimming with potential! This solid all-brick home is perfectly situated in a prime location, close to the Experimental Farm, Algonquin College & Civic hospital. This 5 Beds/4 FULL Baths home greets you with a welcoming foyer w/two double closets. Formal living & dining room is perfect for family living & entertaining. The heart of the home is the large eat-in kitchen featuring abundant cabinet space, granite countertops, SS appliances & a breakfast bar overlooking the cozy family room complete w/fireplace. The 2nd level features the primary suite w/an ensuite & walk-in closet, 3 generous additional bedrooms, one with a walk-in closet. The lower level has its own entrance, bedroom, full bath, family room & kitchenette-perfect for an in-law suite. Backyard features inground pool, landscaping & fence ($70K/2021). Double-car garage, w/rear garage door & a single detached garage adds extra storage. Don't miss this unique home in a great neighbourhood! (id:19720)
Exp Realty
131 Cassidy Crescent
Carleton Place, Ontario
This house is under construction. Images of a similar model are provided, however variations may be made by the builder. Located on a 1.4-acre lot in Wilson Creek, this fabulous home offers a beautiful living space with an easy commute to Perth or Carleton Place. The Featherston Model, by Mackie Homes features ˜2973 sq ft of living space & quality craftsmanship throughout. Details include 4 bedrooms, 3 bathrooms, and an at-home office. The spaces are perfect for family & entertaining, with an open concept layout that is filled with natural light. The kitchen includes a pantry & a centre island with space for casual dining. There is also a family entrance w/access to the powder room, laundry & the 3-car garage. Upstairs, the primary bed highlights a walk-in closet & an ensuite w/a soaker bathtub, shower & a vanity w/dual sinks. A sitting room, 3 secondary bds & a full bathroom complete this level. Note, this property has been upgraded to include an eavestrough package. (id:19720)
Royal LePage Team Realty
1579 Rollin Road
Saint-Pascal-Baylon, Ontario
OPEN HOUSE SUNDAY DEC 1 2-4 PM! Welcome to Your New Custom Built Multi-Generational Dream Home! Features 2 master bedroom ensuites with their respective kitchen and living areas on each level! Inviting foyer w/ beautiful maple hardwood floors. Sleek & modern kitchen cabinets, waterfall quartz tops & pantry. Large island w/ stools & seating area that overlooks the backyard. Dining w/ 14' vaulted ceilings. Spacious living room with eye-catching gas fireplace. Master with luxurious ensuite features heated floors, double sinks, stand alone tub & walk-in shower. Sizeable 2nd & 3rd bedrooms separated by family bathroom. Bright walk out basement offers 2nd master w/ ensuite and walk-in closet, quaint kitchen, dining & living room with a second gas fireplace, a den and storage area. Backyard has shaded area below main floor deck, a firepit area and lots of mature trees with no rear neighbors. High speed Bell Fibe internet. extra insulation for energy efficiency. 24 hrs irrev. on all offers. (id:19720)
Exp Realty
1166 Jamieson Lane
Renfrew, Ontario
This house is under construction. Images of a similar model are provided, however variations may be made by the builder. Located in a thriving community, this home offers a wonderful lifestyle with the convenience of shopping and access to Highway 17 close by. The ‘Smith’ Model by Mackie Homes features approximately 1995 sq ft of living space, and an open concept layout that is filled with light. The kitchen is equipped with ample storage and preparation space, a spacious centre island, and granite countertops. From here, clear sightlines are afforded into the dining room, and the great room that details a fireplace and entrance to the deck and backyard. Three bedrooms & three bathrooms provide plenty of space, including the lovely primary bedroom that benefits from a walk-in-closet & a 5-pc ensuite. Complete with an at-home office, and a family entrance/laundry room with interior access to the 3-car garage. Some photos have been digitally altered. (id:19720)
Royal LePage Team Realty
173 Gallipeau Drive
Smiths Falls, Ontario
Nestled in a charming community, with nearby trails & close at hand amenities in the town of Smiths Falls. This newly built ‘Lynwood’ model by Mackie Homes features ˜2213 sq ft of living space, quality craftsmanship & a functional family design. The open-concept floor plan maximizes space & natural light, detailing recessed lighting, transom windows & a cozy fireplace. The kitchen is elevated with two-toned cabinetry, granite countertops & a large island - perfect for gatherings. Kitchen upgrades include frosted glass uppers and under cabinet lighting. Sliding glass doors provide access to the upgraded back porch and the backyard. Four bedrooms & three bathrooms are offered, including the primary bedrooms with walk-in closet & a 5-pc ensuite with a shower, freestanding tub & vanity with dual sinks. A three-car garage with access to the interior completes this fabulous home. Note, this property has been upgraded to include an eavestrough package. (id:19720)
Royal LePage Team Realty
54 Tennant Drive
Smiths Falls, Ontario
This house is under construction. Images of a similar model are provided, however variations may be made by the builder. Located on a 1.49 acre lot, The ‘Jameson’ Model by Mackie Homes welcomes you with ~1530 sq ft of living space, quality craftsmanship & a beautiful design. A front covered porch leads into the open-concept layout that is perfect for entertaining. The chef’s kitchen features stone countertops & an island that increases the prep space. Open sightlines are offered along with access to the back covered porch. Two bds & two bths are provided including the primary bd w/a walk-in closet & a 4pc ensuite. A dedicated laundry room w/linen storage & interior access to the 2-car garage completes this wonderful property. (id:19720)
Royal LePage Team Realty













