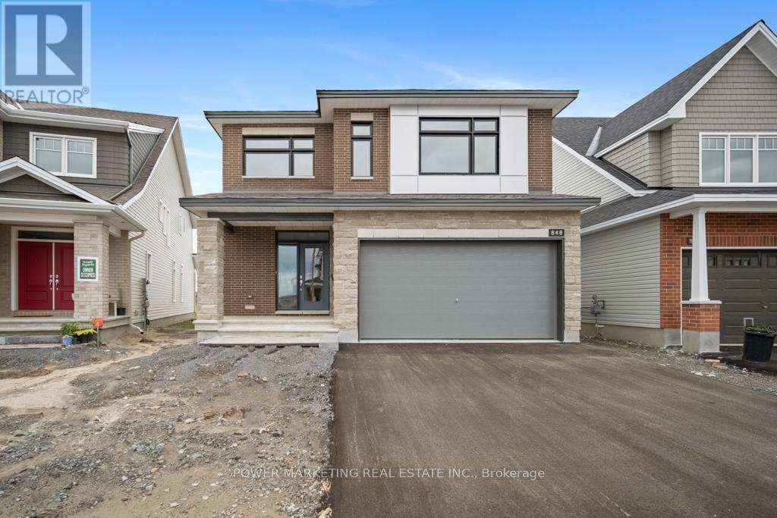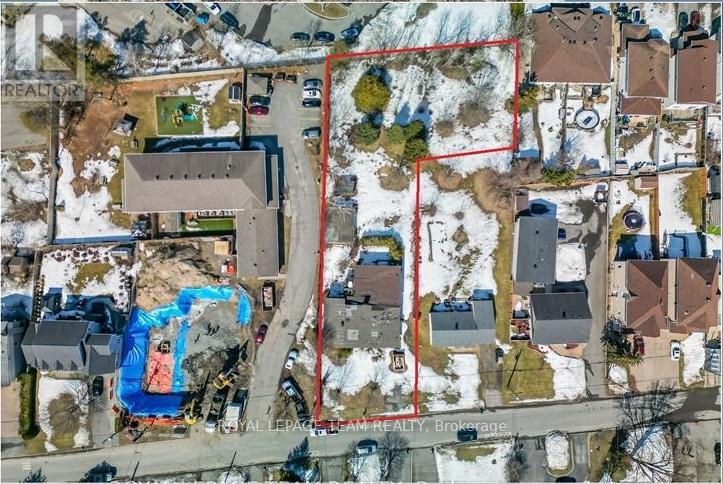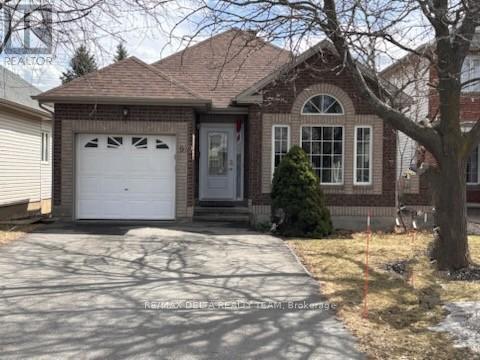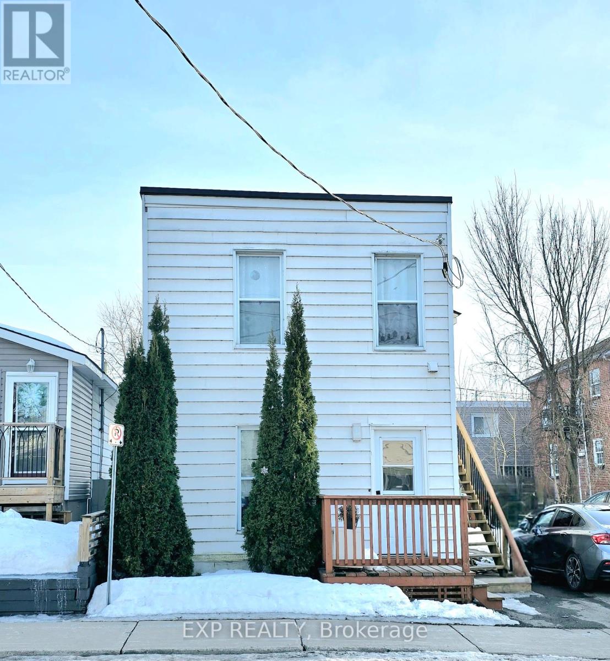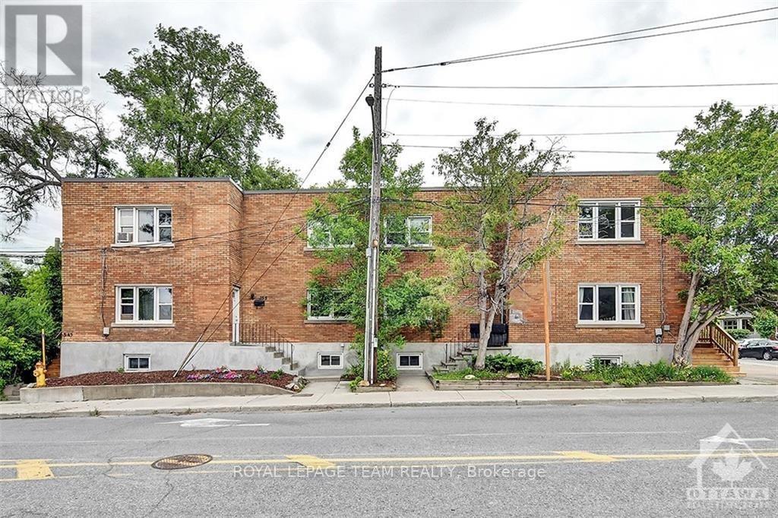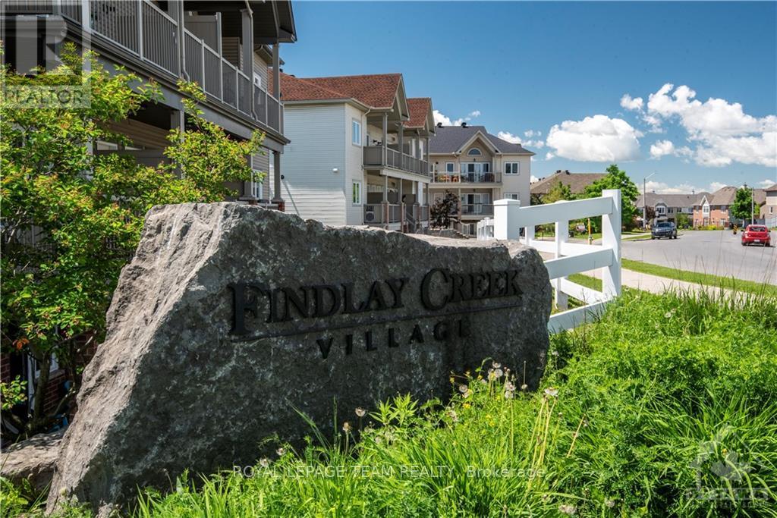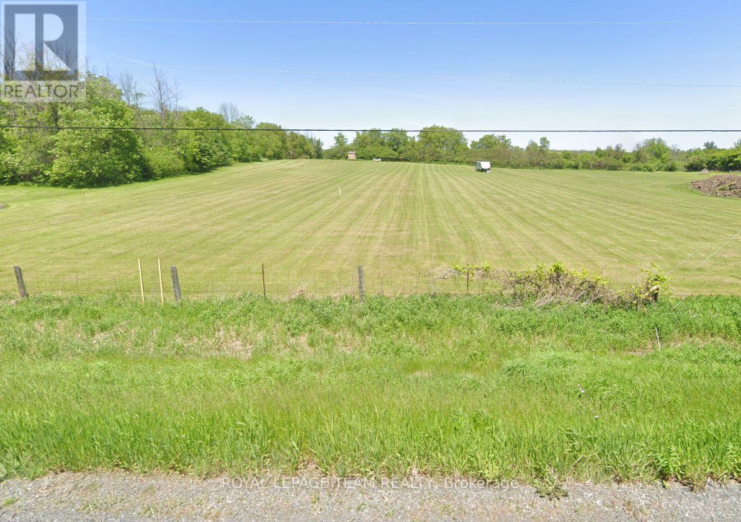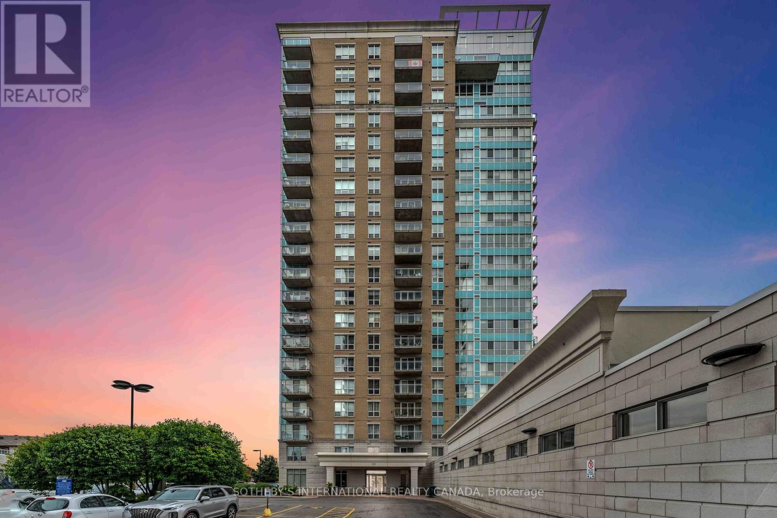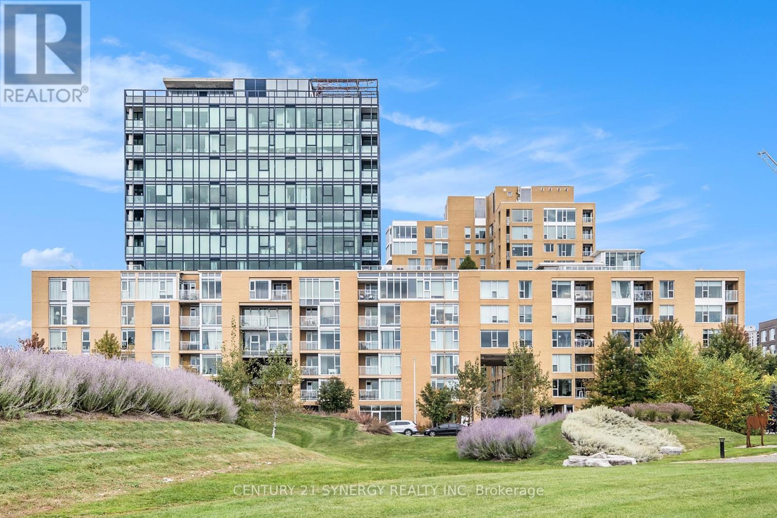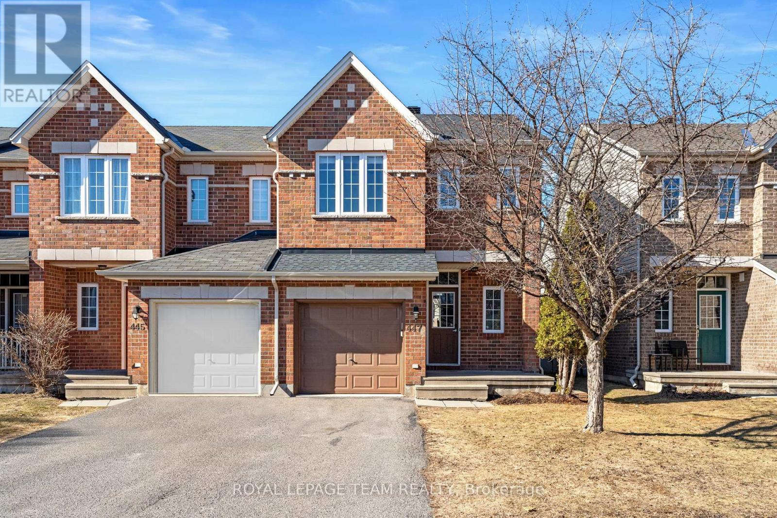Ottawa Listings
21 Elm Street E
Smith Falls, Ontario
Charming Brick Semi-Detached Home in Smiths Falls, Ontario Discover comfortable living in this inviting 2-story semi-detached brick home, conveniently located in the welcoming community of Smiths Falls. Featuring Eat in Kitchen with breakfast bar, Living room Dining room combo (currently used as a Living room only) 2 bedrooms and 1 bathroom, this property is ideal for first-time homeowners, small families, or anyone looking for a cozy and manageable space to call home. With its semi-detached layout, this home provides a perfect blend of privacy and community living. The timeless brick exterior adds durability and charm, while the well-designed interior offers practical living spaces filled with natural light. Situated in a prime location, you'll enjoy easy access to local shops, schools, parks, and more. Smiths Falls boasts a wonderful blend of small-town charm and modern amenities, making it a fantastic place to settle down. Whether you're looking for your next home or a promising investment, this property checks all the boxes. Don't miss out, schedule a viewing today! Seller is related to listing agent. (id:19720)
Solid Rock Realty
9 Eliza Crescent
Ottawa, Ontario
Welcome to 9 Eliza Crescent, an exquisite 5-bedroom residence featuring an additional office space, situated in one of Stittsville's most desirable neighborhoods. This elegantly designed home combines ample space with stylish details, making it ideal for families in search of room to grow. The bright family room, complete with a fireplace and hardwood flooring, flows seamlessly into the kitchen, where stylish shutters enhance both aesthetics and privacy. The double-car garage provides a direct and convenient access to a spacious mudroom, with the laundry room located by the side. A patio door opens to a large, fenced backyard, featuring a gazebo and shed, perfect for entertaining or enjoying outdoor activities during the warmer months. Upstairs, you'll find a generous loft area with a sitting space and an office. The primary bedroom is bathed in natural light and includes an ensuite bathroom and a roomy closet, creating a perfect retreat. There are three additional spacious bedrooms that share an updated main bathroom. The lower level is beautifully finished, offering a large recreational room, an extra bedroom, and a full bath, along with plenty of storage options. Recent upgrades include a new roof (2016), furnace, A/C, hot water tank (2023), central vacuum system, and a new garage door with an automatic opener and remotes. Impressive curb appeal, a well-thought-out layout, and a harmonious blend of style and functionality, this home truly stands out. Conveniently located just minutes from shopping malls, public transit, and recreational facilities, this property strikes the perfect balance between comfort and convenience. Don't miss out schedule a showing today! (id:19720)
Solid Rock Realty
B - 316 Des Tilleuls Private
Ottawa, Ontario
Welcome to 316 B Des Tilleuls in Orleans! This beautifully maintained 2-bedroom, 1.5-bathroom end-unit condominium boasts stylish finishes throughout. On the main floor, you're greeted by a spacious living room with large windows that flood the space with natural light. The stunning kitchen features a large quartz island, ample storage, and direct access to your private outdoor patio, with a convenient powder room nearby. Upstairs, you'll find a modern 3-piece bathroom with a gorgeous tiled shower and quartz vanity. The two spacious bedrooms feature oversized wardrobes, providing plenty of storage space. Plus, enjoy the added convenience of a laundry room on the second floor, so no need to head downstairs. Located in the vibrant Avalon community, this townhome is ideally situated close to everything you need, including restaurants, retail stores, parks and much more. (id:19720)
Royal LePage Performance Realty
2650 Half Moon Bay Road
Ottawa, Ontario
Open House April 5th 2-4 2650 Half Moon Bay A Stunning Townhouse in Stonebridge this beautifully upgraded Monarch-built townhouse, offering modern/elegance 3 bed, 3 bath and a thoughtful layout in the highly desirable Stonebridge community. From the moment you step inside, you'll be greeted by rich hardwood floors, an inviting gas fireplace, and a bright, open-concept living space designed for comfort and style. The gourmet kitchen is a chef's dream, featuring high-end 4 /SS appliances, ample cabinetry, and sleek finishes perfect for entertaining or everyday living. Upstairs, the spacious primary suite boasts a walk-in closet and a luxurious 4-piece ensuite, while 2 additional bed provide versatility for family, The unfinished basement offers incredible potential for customization, complete with a rough-in for future expansion ideal for creating a recreation room, home gym, or additional living space to suit your needs. Nestled in a family-friendly neighborhood, this home is just steps from parks, a scenic pond, top-rated golf courses, walking and hiking trails, transit, shopping, restaurants, short walk to the Minto Recreation Complex, offering endless activities for all ages. With over $30,000 (approx.) in upgrades, this home is a rare find that seamlessly blends comfort, convenience. (id:19720)
RE/MAX Hallmark Realty Group
7 Bridge Street
North Stormont, Ontario
Welcome to your dream home nestled on a spacious 1.2-acre lot in the heart of Crysler! This charming property offers the perfect blend of country living with the convenience of municipal services. One of the standout features of this home is the large detached garage, perfect for car enthusiasts, hobbyists, or anyone in need of extra storage space. Additionally, there's a versatile shed that can be used for gardening tools, seasonal storage, or even as a cozy workshop.The expansive lot provides plenty of room for outdoor activities, gardening, and relaxation, giving you the freedom to create your own private oasis. Inside, youll find three generously sized bedrooms, including a primary bedroom with a walk-in closet and a private ensuite, offering the perfect retreat for relaxation. The cathedral ceilings in the spacious dining room, living room, and kitchen create an open and airy atmosphere, making the space perfect for entertaining or spending quality time with loved ones. With the basement offering in-law suite potential, this property is ideal for multi-generational living or someone looking for additional space. Located in the vibrant community of Crysler, you'll enjoy the tranquility of rural living while being just moments away from local amenities, schools, and parks.Don't miss this rare opportunity to own a beautiful home on a generous lot with endless possibilities. Schedule your viewing today and envision the lifestyle awaiting you in this exceptional Crysler property! (id:19720)
Exit Realty Matrix
312 - 31 Eric Devlin Lane
Perth, Ontario
Welcome to Lanark Lifestyles luxury apartments! This four-storey complex situated on the same land as the retirement residence. The two buildings are joined by a state-of-the-art clubhouse and is now open which includes a a hydro-therapy pool, sauna, games room with pool table etc., large gym, yoga studio, bar, party room with full kitchen! In this low pressure living environment - whether it's selling your home first, downsizing, relocating - you decide when you are ready to make the move and select your unit. This beautifully designed Studio plus den unit with quartz countertops, luxury laminate flooring throughout and a carpeted Den for that extra coziness. Enjoy your tea each morning on your 70 sqft balcony. Book your showing today! Open houses every Saturday & Sunday 1-4pm. (id:19720)
Exp Realty
226 - 31 Eric Devlin Lane
Perth, Ontario
Welcome to Lanark Lifestyles luxury apartments! This four-storey complex situated on the same land as the retirement residence. The two buildings are joined by a state-of-the-art clubhouse and is now open which includes a a hydro-therapy pool, sauna, games room with pool table etc., large gym, yoga studio, bar, party room with full kitchen! In this low pressure living environment - whether it's selling your home first, downsizing, relocating - you decide when you are ready to make the move and select your unit. This beautifully designed 1 Bedroom plus den unit with quartz countertops, luxury laminate flooring throughout and a carpeted Den for that extra coziness. Enjoy your tea each morning on your 77 sqft balcony. Book your showing today! Open houses every Saturday & Sunday 1-4pm. (id:19720)
Exp Realty
214 - 31 Eric Devlin Lane
Perth, Ontario
Welcome to Lanark Lifestyles luxury apartments! This 4-storey complex situated on the same land as the retirement residence. The two buildings are joined by a state-of-the-art clubhouse which includes a a saltwater pool, sauna, games room with pool table etc., large gym, yoga studio, bar, party room with full kitchen! In this low pressure living environment - whether it's selling your home first, downsizing, relocating - you decide when you are ready to make the move and select your unit. This beautifully designed 1 bed plus den unit with quartz countertops, luxury laminate flooring throughout and a carpeted bedroom for that extra coziness. Enjoy your tea each morning on your 153 sq ft balcony. Residents of the apartments are welcome to enjoy the activities offered in the retirement residence, and are able to visit the hairdresser, aesthetician and physiotherapist on site. Book your showing today! Open houses every Saturday & Sunday 1-4pm. (id:19720)
Exp Realty
204 - 31 Eric Devlin Lane
Perth, Ontario
Welcome to Lanark Lifestyles luxury apartments! In this low pressure living environment - getting yourself set up whether it's selling your home first, downsizing, relocating - you decide when you are ready to make the move and select your unit. All independent living suites are equipped with convenience, comfort and safety features such as a kitchen, generous storage space, individual temperature control, bathroom heat lamps, a shower with a built-in bench. This beautifully designed studio plus den unit with quartz countertops, luxury laminate flooring throughout and a carpeted bedroom for that extra coziness. Enjoy your tea each morning on your 65 sqft balcony. Book your showing today! Open houses every Saturday & Sunday 1-4pm. (id:19720)
Exp Realty
40 Evelyn Street
Mississippi Mills, Ontario
Welcome to the Gale Subdivision. A desired neighbourhood in Almonte. 40 Evelyn Street is a quality built 1999 bungalow. The ideal home for a mature couple who appreciate pride of ownership. Solid brick front build with an oversize single-car garage and private backyard features 2 bedrooms, 2 bathrooms and laundry on the main level. A spacious foyer welcomes you into an open concept dining & living room with gas fireplace and vaulted ceilings. Galley kitchen offers stainless steel appliances, ample cupboard space and breakfast nook with patio doors leading out to beautiful deck and yard. Enjoy afternoons in the sunroom looking out onto back yard. Home includes a chairlift to the basement where there is a large recreation room (TV room for the grandkids!), a 3-piece bathroom, craft/hobby room and a woodshop. Finally, a utility room with plenty of additional storage. Walking distance to shopping and the hospital. Almonte has so much to offer the mature couple. You will want to visit this home. (id:19720)
Exp Realty
639 Rowanwood Avenue
Ottawa, Ontario
Discover the charm of this delightful 3 bedroom bungalow in McKellar Park, boasting 1,400 square feet of surprisingly spacious living. With a 4th bedroom in the lower level this home is perfect for a blended family, or even someone who might work from home. The open concept living dining kitchen is flooded with natural light! A beautifully updated kitchen, stunning hardwood floors, this home is perfect for families or couples looking to downsize or just "get into this area". Something very unique here is the double car garage which offers ample space for vehicles and storage. Just steps away from parks, public transportation, and top-rated schools, this home offers convenience at every turn. Don't miss your chance to enjoy community living at its finest come see what makes this bungalow so special! 24 hrs irrevocable on all offers (id:19720)
Sutton Group - Ottawa Realty
32 Adelaide Street
Ottawa, Ontario
Perfectly situated between lively Bank Street and the picturesque Queen Elizabeth Parkway, we invite you to a sun-drenched Glebe home where historic charm is honoured with exceptionally thoughtful updates. Stroll to boutique shops, cafés, and acclaimed restaurants, or take in the beauty of the Rideau Canal just moments away. Inside, a welcoming foyer with brand-new staircase and railing leads to an open yet well-defined floor plan with high ceilings and refinished floors. The stylish kitchen features butcher block counters, high-end appliances, and a charming pass-through window. Step onto the private patio with lush greenery, lilacs, and a romantic gazebo. Upstairs, tranquility reigns with three serene bedrooms, a skylit staircase, and a primary retreat with a screened-in balcony. A beautifully redesigned bathroom completes the space. With an updated roof, furnace, and hot water tank, this rare find offers beauty, privacy, and a prime location in one of Ottawa's most coveted neighborhoods. 24 hour irrevocable on all offers. (id:19720)
Royal LePage Team Realty
848 Snowdrop Crescent
Ottawa, Ontario
This is A 10! Cheaper than builders price! New home (2023) with numerous upgrades to name here! Including hardwood and ceramic floors, Quartz counters, 9 feet ceilings, premium lot with no one at the back. Great eat-in open concept kitchen with extra pantry, Large living room, formal dining room, beautiful main bedroom with 4-piece En-suite and walk-in closets. Great Lower level offers you rough-in for washroom and has 9 feet ceilings, C/AIR & furnace owned. Walk to schools, shopping centers and all amenities, 15 minutes to Downtown and parliament Hills! A must see! Vacant & Immediate possession possible! See it today! (id:19720)
Power Marketing Real Estate Inc.
1003 Silhouette
Ottawa, Ontario
Spacious 2-storey urban condo terrace homes which are modern, affordable and a maintenance free way of living! This upper two-storey unit is 1254 sq. ft. Main floor offers open concept living and dining room, balcony off of the living room, corner study open to the second floor, kitchen with island and powder room. The upper level holds the primary bedroom with ensuite and walk-in closet, second bedroom, full bath and laundry. One outdoor parking space included. Walking distance to Amazon, Costco and all the amenities that Barrhaven has to offer. Excellent opportunity for Investors. (id:19720)
RE/MAX Hallmark Realty Group
702 Chromite Private
Ottawa, Ontario
Experience modern living in this beautifully designed three-level, 2-bedroom, 2-bathroom Mattamy home in the sought-after Promenade community. Meticulously designed with premium upgrades, this home exudes model-home perfection! With 1,364 sq. ft. of thoughtfully designed space, this home blends style and functionality. The bright and inviting entryway features stunning porcelain tile, a spacious foyer with ample storage, and a laundry room with quartz countertops and a brand-new washer and dryer. The second level boasts luxury vinyl flooring and an open-concept kitchen, dining, and living area, perfect for both everyday living and entertaining. Upgraded lighting, pot lights, and sleek quartz countertops enhance the contemporary appeal, while stainless steel appliances, ample cabinetry, a stylish backsplash, and a large peninsula with a breakfast bar make the kitchen a standout. Natural light pours in through patio doors leading to a private balcony. The top floor offers a bright and airy primary suite with a walk-in closet, while the generous secondary bedroom provides versatility as a guest room, office, or additional living space. Located just minutes from shopping, dining, transit, and more, this home is a fantastic opportunity you wont want to miss! (id:19720)
Engel & Volkers Ottawa
1230 Cavallo Street
Ottawa, Ontario
1230 Cavallo Street.***Open House Sunday April 6th 2-4pm.*** Very quiet location. "The Stanley" built in 2019 by Valecraft Homes. Freshly painted, clean and move in ready! This home offers 2177sqft (from MPAC) of open concept living space. The main level features a large ceramic tile foyer, dark maple hardwood flooring, pot lighting and an upgraded kitchen that features a walk-in pantry, SS appliances, soft-close cabinetry, an island with a breakfast bar and 9ft ceilings. Convenient 2nd floor laundry. Hardwood flooring in the upper hallway with 3 spacious bedrooms. Large primary bedroom with a walk-in closet and luxury ensuite bathroom with a soaker tub and separate shower. Walk-in closets in 2nd and 3rd bedroom. The builder finished basement offers a large rec room, rough-in bathroom and plenty of storage space. Only steps away from parks, schools, trails and more. Carpets professionally cleaned. (id:19720)
Royal LePage Team Realty
1539 Goth Avenue
Ottawa, Ontario
Attention Builders and Developers - large L-shaped lot, over 1/2 acre, in Ottawa South, minutes from Bank and Hunt Club. This prime lot is zoned R2N with numerous development opportunities, and potential to be severed. This lot is close to numerous amenities, schools, parks, airport and is surrounded by recent quality infills. For safety reasons, the existing house is not available for viewing and is being sold as-is, where is, with no warranties. DO NOT WALK the property without permission. HST in addition to, only if applicable. Buyer to do their own due diligence regarding zoning, development approval, development fees, demolition. Seller has never lived in the property. Lot is irregular - 148.72 ft x 298.09 ft x 73.23 ft x 200.14 ft x 73.61 ft x 97.93 ft (id:19720)
Royal LePage Team Realty
1972 Scully Way
Ottawa, Ontario
Beautifully maintained detached bungalow featuring 2+2 bedrooms and 3 full bathrooms in a sought-after neighborhood. The stunning open-concept living and dining room boasts a cathedral ceiling, enhancing the sense of spaciousness and elegance. The kitchen offers ample cabinetry and flows seamlessly into the cozy family room, which conveniently includes a main-floor laundry area and patio doors leading to the inviting backyard. The bright and spacious primary bedroom features wall-to-wall closets and a luxurious 4-piece ensuite bath. An additional bedroom and a full bathroom round out the main level. The fully finished basement adds exceptional value, featuring two extra bedrooms, a large rec room with a wet bar, another 3-piece bathroom, and abundant storage space. Step outside to the backyard complete with a deck and storage shed. This home stands apart with an extended layout3 additional feet were thoughtfully added by the original owner, making it more spacious than comparable models. A must-see home! Close to all amenities. Roof 2018, Driveway 2022, Front door 2023 (id:19720)
RE/MAX Delta Realty Team
210 - 208 Ethel Street
Ottawa, Ontario
PRIME INVESTMENT OPPORTUNITY in Vanier! Discover this fantastic DUPLEX in the rapidly growing community of Vanier, perfect for investors or owner-occupants looking for rental income. This property features separate HYDRO meters, an OWNED hot water tank and furnace (2013), and a roof updated in 2017. Additional upgrades include modern electrical, new flooring, and updated toilets. With strong rental income potential and an R4U ZONING designation, this property offers flexibility for future development or multi-unit expansion. Located in an area experiencing revitalization, this is an excellent opportunity to INVEST in a high-demand rental market. Upper unit is has 1 br and is rented for $1300/mth + Hydro. Main level is rented by rooms with 4 /5 rooms generating $3700/mth(all inclusive). NOI $46,200, CAP 8.4%. Showings only permitted on approved conditional offers. Upgrades-Roof 2017, Furnace & Electrical 2013. (id:19720)
Exp Realty
2201 - 40 Nepean Street
Ottawa, Ontario
Corner unit with great view! Experience refined urban living in this luxurious Ottawa Centertown residence. Situated on the 22nd floor, this one-bedroom, one-bathroom suite boasts panoramic city views, soaring 8'10" ceilings, and abundant natural light. Premium upgrades, including hardwood and ceramic flooring, granite countertops, and a private balcony, enhance the sophisticated ambiance. Residents benefit from a storage locker, in-unit laundry, and access to exceptional building amenities, including an indoor pool, fitness center, and concierge service. The prime location offers unparalleled proximity to Parliament Hill, the LRT, University of Ottawa, and the vibrant dining and entertainment districts of the ByWard Market and Elgin Street. Pet-friendly building; details required. **Photos are from prior to current tenant moves in.** (id:19720)
Keller Williams Integrity Realty
5901 Pineglade Crescent
Ottawa, Ontario
**OPEN HOUSE Sunday April 6th 2-4pm**BRIGHT and Updated, END-UNIT with NO REAR NEIGHBORS. low utility costs and an EN SUITE bath! Over 45k of UPGRADES done recently! This home is apx 200+ square feet LARGER (above grade) than similar homes at this price point! That's a LOT OF HOUSE! Located in the sought-after West Orleans neighborhood of CHAPEL HILL SOUTH, making it an easy commute! This home is perfect for families and professionals alike. Enjoy privacy in your fully fenced SOUTH FACING yard with deck, patio and a natural gas BBQ hookup! Spacious parking with a WIDENED DRIVEWAY that fits 2 cars across, plus extra space out front, rare in the area. Recent updates include, NEW FLOORING throughout most of the home, front door key pad, updated baths (all new toilets, sinks and faucets + more) and electrical (fixtures, lots and lots of POT LIGHTS, outlets, and switches). Energy-efficient improvements include 5 NEW WINDOWS, NEW PATIO DOOR, NEW AC (2024), a new thermostat, and a RE-INSULATED attic for year-round comfort. This home is both cozy & functional - with a wood-burning fireplace, fully finished family room, SEPARATE DINING ROOM and large bedrooms. Outdoor space includes a fruit producing pear tree, spacious front porch, new front eavestrough and a double deck out back. This prime location is nestled in a quiet community near parks, schools, and amenities, offering convenience and tranquility. Move-in ready with thoughtful upgrades throughout! Don't miss out on this fantastic opportunity... Welcome home! (id:19720)
RE/MAX Affiliates Realty Ltd.
650 County Rd 9
Alfred And Plantagenet, Ontario
A Spacious Family Haven! This stunning, completely upgraded 4-bedroom home in the heart of Plantagenet offers an abundance of space, making it perfect for large families. With an inviting open-concept layout and exquisite vinyl flooring throughout, this home is designed for both style and functionality.The living room is a showstopper, featuring a striking electric fireplace and expansive windows that flood the space with natural light. Flowing seamlessly into the large dining area, it's the perfect setting for family gatherings and entertaining. The chefs kitchen is sure to impress, boasting high-end appliances, a shaved brick backsplash, and a spacious center island ideal for meal prep and casual dining. A conveniently located partial bath off the kitchen adds to the homes thoughtful design.Upstairs, the expansive primary bedroom offers ample closet space, providing both comfort and convenience. Three additional bedrooms and two full bathrooms ensure theres room for everyone. A bonus upstairs living room adds even more functional space, perfect for a cozy family lounge, home office, or playroom.This beautifully upgraded home is the perfect blend of modern elegance and timeless charm. Don't miss your opportunity to make it yours! (id:19720)
RE/MAX Absolute Walker Realty
201 - 26 Pearl Street
Smiths Falls, Ontario
Tidy 2 bedroom condo with a galley kitchen with dining area ( fridge & stove included) Patio doors off the living room to a balcony overlooking the parking lot ( conveniently located to start your car to warm it up in the winter from the balcony) 2 bedrooms with closets, 4 pc bath, small utility closets with hwt tank, electrical panel and a bit of room for storage. There is a storage locker for this unit and laundry room in the lower level. If you are looking for something that is easy to maintain or you can lock up and go away without worry this is a home for you. (id:19720)
Century 21 Synergy Realty Inc.
9 Davis Drive
Smiths Falls, Ontario
Welcome to 9 Davis Drive. This home features 4 bedrooms and 4 bathrooms offering ample space for a growing family. The generous kitchen is filled with natural light from large windows providing a bright and welcoming atmosphere. Patio doors in both the dining area of the kitchen and the main-floor family room located adjacent to the kitchen, allows for easy access to outdoor living spaces, enhancing the home's flow and connection to the outdoors. This home boasts a formal dining and a separate living room, perfect for hosting guests or enjoying quiet evenings. The main floor also includes a convenient 2pc bathroom, as well a laundry room with direct access to a double-car garage. Upon entering, you'll be greeted by a lovely foyer that provides a sense of space and elegance, highlighted by an oak stair case leading to a spacious hallway on the 2nd level. The large primary bedroom offers a retreat like setting complimented by a 5 pc ensuite ( whirlpool tub, separate shower & a double sink vanity) AND a walk in closet providing plenty of room with built in shelving. More Important features include: gas f/p in the family room ( inspected in 2023) , central air ( 2020), gas furnace ( 2011 - 15 yr warranty til April 2026 & inspected yearly), Shingles ( 2015), Windows ( June 2007 - 20 yr warranty) (id:19720)
Century 21 Synergy Realty Inc.
24 King Street
Smiths Falls, Ontario
Corner lot, water/sewer at the street, 60 x 118 foot lot. Not many vacant lots available for sale in the area. King Street just freshly paved in 2024. (id:19720)
Century 21 Synergy Realty Inc.
320 - 31 Eric Devlin Lane
Perth, Ontario
Welcome to Lanark Lifestyles luxury apartments! This four-storey complex situated on the same land as the retirement residence. The two buildings are joined by a state-of-the-art clubhouse and is now open which includes a a hydro-therapy pool, sauna, games room with pool table etc., large gym, yoga studio, bar, party room with full kitchen! In this low pressure living environment - whether it's selling your home first, downsizing, relocating - you decide when you are ready to make the move and select your unit. A beautifully designed 1Bedroom unit with quartz countertops, luxury laminate flooring throughout. Enjoy your tea each morning on your 93 sqft balcony. Book your showing today! Open houses every Saturday & Sunday 1-4pm (id:19720)
Exp Realty
215 - 31 Eric Devlin Lane
Perth, Ontario
Welcome to Lanark Lifestyles luxury apartments! This four-storey complex situated on the same land as the retirement residence. The two buildings are joined by a state-of-the-art clubhouse which includes a a hydro-therapy pool, sauna, games room with pool table etc., large gym, yoga studio, bar, party room with full kitchen! In this low pressure living environment - whether it's selling your home first, downsizing, relocating - you decide when you are ready to make the move and select your unit. This beautifully designed Studio plus den unit with quartz countertops, luxury laminate flooring throughout and a carpeted Den for that extra coziness. Enjoy your tea each morning on your 76 sqft balcony. Book your showing today! Open houses every Saturday & Sunday 1-4pm (id:19720)
Exp Realty
222 - 31 Eric Devlin Lane
Perth, Ontario
Welcome to Lanark Lifestyles luxury apartments! This four-storey complex situated on the same land as the retirement residence. The two buildings are joined by a state-of-the-art clubhouse and is now open which includes a a hydro-therapy pool, sauna, games room with pool table etc., large gym, yoga studio, bar, party room with full kitchen! In this low pressure living environment - whether it's selling your home first, downsizing, relocating - you decide when you are ready to make the move and select your unit. This beautifully designed Studio plus den unit with quartz countertops, luxury laminate flooring throughout and a carpeted Den for that extra coziness. Enjoy your tea each morning on your 65 sqft balcony. Book your showing today! Open houses every Saturday & Sunday 1-4pm (id:19720)
Exp Realty
55 Glendale Avenue
Ottawa, Ontario
Exceptional Investment Opportunity in the Glebe!! Take advantage of this solid building designed as a fourplex, featuring two spacious 2-bedroom units, two generous 4-bedroom units, and an additional 1-bedroom unit, with a mix of Tile, Hardwood and Laminate. Located at the vibrant northeast corner of Percy and Glendale, this highly sought-after area is currently generating over $107,000 in revenue with excellent growth potential! The building offers open parking for three cars; all apartments are easy to rent. You'll love the prime Centertown location, steps from shopping and dining, and a short drive to Parliament Hill and downtown. The O-TRAIN is just 25 minutes away, with nearby parks like Glebe Memorial Park, Chamberlain Park and McNabb Park enhancing the urban lifestyle. The recent fire retrofit in 2020 adds peace of mind, with this fourplex + 1( non-compliant). This building can be financed at favourable residential interest rates. This is a rare opportunity, so don't miss out on this outstanding investment! (id:19720)
Royal LePage Team Realty
215 Robert Run
Drummond/north Elmsley, Ontario
Calming park-like 2 acres with appealing walkout bungalow and 3-car attached garage, on quiet bay in Otty Lake and also on Jebbs Creek that flows into Tay River. The 3+2 bed, 3.5 bath home is just 5 mins from Perth, tucked in prestigious subdivision Chaloa Acres South. The 2005 home showcases luxury European decor in light-filled spaces, including lower level in-law suite that's been operating as Airbnb. Elegant foyer graced with slate floor and beautiful beveled etched glass doors. Jatoba Brazilian cherry floors in livingroom and bedrooms. Large windows offer spectacular views of Otty Lake, including sunsets. Gracious living room has decorative ceiling and handsome fireplace of cast-iron with propane Vermont Casting insert. Dining room luxury vinyl plank floors and door to extensive upper deck. Kitchen of luxury vinyl plank floor and up-scale Chatham Maple cabinetry with frosted glass display cupboards. Relaxing primary suite has doors to deck; walk-in closet plus 4-pc ensuite with marble floor, shower and soaker tub. Two more bedrooms and 4-pc bathroom. Most amazing big bright laundry room that makes doing laundry a pleasure! Combined powder room and mudroom. Walkout lower level family/livingroom, diningroom and granite kitchen plus two bedrms, 4-pc granite bathrm & laundry hook-up. Auto connected Generac. Upper Trex deck has BBQ propane hook-up. Plus, deck for above-ground pool. Paved driveway to attached insulated, finished 3-car garage/workshop with workbench and shelves. Main floor European windows 2017-2023 with exterior energy-saving aluminum roll shutters. New 2024 propane furnace. New septic 2014. Architectural 40yr roof shingles 2021. Greenhouse 2021 and garden shed. Excellent hi-speed & cell service. At waterfront, your own boat launch with 2022 ramp and dock for pontoon boat or kayaking. Enjoy kayaking down Jebbs Creek to Tay River, for lunch in Perth. On paved municipal road with curbside garbage pickup & school bus route. (id:19720)
Coldwell Banker First Ottawa Realty
675 Decoeur Drive
Ottawa, Ontario
Welcome to 675 Decoeur Dr, a beautiful Executive END UNIT and END OF LINE Townhome with natural light from sunrise to sunset. Located in a prime location, backing to NO REAR NEIGHBOURS, and siding to the biggest park in Avalon Encore neighborhood, this townhome is at walking distance to schools, parks, and all amenities. This Luxury Townhome is not any short of impressive and is loaded with lots of upgrades, indoors and outdoors. Stunning modern kitchen with upgraded cabinetry, extended island, touchless faucet, high quality quartz countertop, and two-tune natural stones backsplash. The mud room includes a custom-made pantry. The modern and upgraded stairs comes with Maple rails. Moving to the second level, the townhome offers 3 generously sized bedrooms, each with its custom wardrobe closet. The spacious Master bedroom offers a walk-in closet with custom wardrobe, overlooks the beautifully landscaped backyard and the adjacent park, as well as a 3-piece ensuite with upgraded shower, great finishing and high quality quartz countertop. A laundry room on the second floor ensures convenience. The second floor also includes an upgraded second bathroom with high quality quartz countertop and built-in linen cabinet. The basement is fully finished, Perfect for additional living space or entertainment. The backyard oasis is fully landscaped and has a rare and spectacular modern waterfall and HIGH quality interlock. The side yard is also upgraded to a stone walkway .. First and second level freshly painted (2025), upgraded monoxide/smoke detectors (2025), insulated garage ceiling to keep bedroom above warm during the winter, Smart Home Features: Smart switches in all bedrooms and the entrance, smart locks on main and garage-to-mud-room doors, and a smart thermostat, Flooring: high quality Laminate all over the house, except the basement and stairs... 24 hour showing required. First Owner. Dont miss the opportunity to own this exquisite home (id:19720)
Royal LePage Performance Realty
496 Tullamore Street
Ottawa, Ontario
3/4 ACRE CORNER LOT located in prestigious, Emerald Creek Estates is the perfect spot to build your DREAM HOME! This mostly developed community is a great place to reside, being close to the airport, stores, recreation and under a 30 min drive to downtown Ottawa. The well is already drilled for your convenience and provides a savings of 10-15K. Bring your builder and your plans. You will love what this community has to offer!!! (id:19720)
Exp Realty
615 County Rd 9 Road
Alfred And Plantagenet, Ontario
Welcome to this delightful 4-bedroom, 2-bathroom bungalow in the peaceful community of Plantagenet. The open-concept main floor boasts a bright kitchen with stainless steel appliances, seamlessly connecting to the living and dining areasperfect for both entertaining and everyday living. Two spacious bedrooms and a convenient 3-piece bathroom complete the main level, with the option to relocate the laundry upstairs for added convenience. A spacious mid-level room offers endless possibilities, whether used as a game room, additional space for family gatherings, or whatever suits your lifestyle. The fully finished basement provides exceptional flexibility, featuring two additional bedrooms, a cozy family room, and another 3-piece bathroom. With a side entrance providing direct access to the basement, this space is ideal for conversion into an in-law suite or rental unit to suit your needs. Set on a generous, private lot with no rear neighbors, this property is perfect for outdoor enjoyment, boasting two decks, including one that is covered. Freshly painted throughout, this home combines privacy, comfort, and practicality. Additional features include a 17KW Generac generator and a mix of tile, hardwood, and laminate flooring. (id:19720)
Century 21 Synergy Realty Inc
A - 900 White Alder Avenue
Ottawa, Ontario
Flooring: Vinyl, Welcome to 900 #A White Alder Avenue. Located in the lovely, growing area of Findlay Creek, this cost effective 2 Bed, 1 Bath property is ideal for Investors, Empty Nesters or First Time Home Buyers. Built by Tartan, this Cafe au Lait terrace unit has a minimal number of stairs to enter the home, making this a very easy condo to live in and perfect for dog owners. It has a wonderful layout with an open concept main area while the bedrooms are tucked away from the hustle and bustle. Large windows provide plenty of natural light. On demand hot water, The heating system for all units are on a rental basis that must be assigned. Use your beautiful sliding doors to pop out onto your private porch. After a short few steps up, it is walking distance to many amenities and a quick drive to the airport. Once the Leitrim LRT comes through it will be a short trip to downtown. The area is pet friendly with lots of things to do. New laminate flooring as well as a fresh coat of paint have this property looking like a new build! (id:19720)
Royal LePage Team Realty
704 - 179 George Street
Ottawa, Ontario
SELLER WILLING TO OFFER (VTB) VENDOR TAKE BACK MORTGAGE to Buyer. Affordable & Desirable 1 Bedroom Condo in the heart of downtown Ottawa, with floor to ceiling windows, a large balcony & 1 Underground Parking spot! Featuring newly updated wide plank laminate flooring, sleek quartz countertops, brand new stainless steel appliances & lots of added custom storage, this unit is move-in ready and perfect for urban living. The condo includes one premium underground parking spot on P1, ensuring convenience and ease. Plus, the building offers over 30 visitor parking spaces underground, making hosting guests a breeze. Steps from uOttawa, the Byward Market, Rideau Centre, Grocery Stores, Coffee shops & Restaurants. With all utilities included in the condo fees (Heat, Hydro, Water) and all the amenities at your doorstep, this property is a rare find & ideal for those seeking a hassle-free lifestyle in a prime location! Dont miss out! 24hrs Irrevocable on offers. (id:19720)
RE/MAX Hallmark Realty Group
506 - 300 Lisgar Street
Ottawa, Ontario
Modern Living in this 1 bedroom, 1 bath, open-concept floorplan. 9ft ceilings, floor to ceiling windows with custom blinds, south facing for natural sunlight and a 16 ft long balcony. Kitchen offers center island, quartz counters, glass backsplash, under-mount lighting & integrated appliances. Hardwood & tile flooring. Primary bedroom with Cheater door to 4 pc bathroom. In unit laundry. Heat, Hydro and Water included with fee. The SOHO building is equipped with security, gym, sauna, theatre, lounge w/gourmet kitchen, outdoor terrace w/BBQ, pool, hot tub, & much more! Great location walking distance to Bank & Elgin Street for shopping, grocery & restaurants. Close to transit, LRT station (10 min walk), Parliament, Canal, University, & Landsdowne. Rental Application, Credit check, proof of employment required (id:19720)
RE/MAX Affiliates Realty Ltd.
0 Lakeshore Drive
South Dundas, Ontario
Build Your Dream Home with Stunning St. Lawrence River Views! Discover the perfect opportunity to create your dream home on approximately 2.75 acres of picturesque land. This prime location offers convenient access to nearby beaches, golf courses, and shopping. Whether you're looking for tranquility or recreation, this property delivers the best of both worlds. Don't miss out on this rare chance to own a piece of paradise! (id:19720)
Royal LePage Team Realty
406a-C - 596a-C - 406-408 Telegraph Street
Alfred And Plantagenet, Ontario
This well-maintained 6-plex in Alfred offers a strong investment opportunity. Located near key amenities, including a grocery store, gas station, restaurants, and parks, the property ensures convenience for tenants. The building features some spacious units, all of which are currently tenanted. With a consistent rental income, this property is a solid option for investors looking to add a stable asset to their portfolio in a growing area. AS PER FORM 244, 48-HOUR NOTICE FOR ALL SHOWINGS AND 24-HOUR IRREVOCABLE ON ALL OFFERS, BUT SELLERS MAY RESPOND SOONER. **EXTRAS** *** some pictures taken prior to current tenancy , some tenants did not feel comfortable with pictures of their units being taken *** (id:19720)
RE/MAX Delta Realty
13 Firwood Crescent
Ottawa, Ontario
Prime Investment Opportunity! This fully renovated bungalow features two self-contained units plus a separate bachelor suite, offering exceptional income potential or an ideal setup for multi-generational living. The main-level unit boasts a spacious, open-concept living and dining area, a modern kitchen with quartz countertops and stainless steel appliances, and in-unit laundry, along with a primary bedroom with ensuite, three additional bedrooms, a full bathroom, and a powder room. The lower-level unit includes three bedrooms, a full bathroom, an open-concept living/dining area, a full kitchen with quartz countertops and stainless steel appliances, and separate in-unit laundry. At the rear of the property, a private-entry bachelor suite provides extra rental income with its kitchenette, full bathroom, and laundry. Additional highlights include an enclosed garage, two separate heating & cooling systems, a large backyard with no rear neighbors, and ample driveway parking. Walking distance to Bayshore Shopping Centre and the future LRT station, and just minutes from Highways 417 & 416, Kanata Tech Hub, DND, schools, and shopping. Check out the attached financials in the attachment. This is an incredible opportunity for the right buyer! (id:19720)
Keller Williams Integrity Realty
302 Malmo Private
Ottawa, Ontario
Perfect for first time home buyers, investors or down sizers. Gorgeous 2 Bed, 2.5 Bath Urban townhome in desirable Riverside South. The main floor features a large foyer area and convenient study perfect for home office or gym. The 2nd floor features 9ft ceilings, open concept living with gorgeous wide plank hardwood floors, pots lights, high end kitchen boasts quartz countertops, 2-tone cabinets, functional island, concrete backsplash and high end appliances. The large living room and dining room are bright and open to the private balcony. The 3rd level feature a primary bedroom with 3 piece ensuite bath, a large 2nd bedroom, family bath and upstairs laundry. Basement is perfect for storage. Premium lot located on a private street overlooking the local park. Don't miss the opportunity to call this one your home! (id:19720)
RE/MAX Affiliates Realty Ltd.
242 Tivoli
Ottawa, Ontario
Bright & Spacious 2-Bedroom Upper Condo with Loft & Ravine Views! This stunning upper-level condo is flooded with natural light, thanks to large windows throughout its open-concept layout - perfect for both relaxing and entertaining. The spacious kitchen features a large granite island, plenty of counter and cupboard space, and under-cabinet lighting. Enjoy two ravine-facing balconies and no rear neighbours, with a walking/biking path just behind the home! The versatile loft area is perfect for a home office or workout space, while the primary bedroom boasts a walk-in closet and private balcony. A cheater ensuite with a large tub/shower combo and granite countertop upstairs, plus a main-floor powder room, add convenience. Additional highlights include stainless steel appliances, central air, in-unit laundry, all blinds/window coverings!. The designated parking spot is right outside, and the home is minutes from groceries, parks, Nepean Pond, Carleton University, and Algonquin College - just a 20-minute drive to downtown. This well-managed condo offers worry-free living, with fees covering water, snow removal, and more. Don't miss out on this rare opportunity for modern, low-maintenance living in a prime location! (id:19720)
RE/MAX Affiliates Boardwalk
907 - 90 Landry Street
Ottawa, Ontario
Gorgeous 2 bed, 2 bath corner unit in highly sought-after La Tiffani 2. Enjoy unobstructed South and Southeast views of Ottawa that stretch for miles from floor to ceiling windows. Unit features include modern kitchen with elegant granite countertops, gleaming hardwood floors, in-unit laundry, stainless steel appliances, 1 underground parking spot, and storage locker for added convenience. Master bedroom offers walk-in closet, ensuite bath and balcony access. Located just steps from Beechwood Village and just a 5-minute drive to downtown. Building offers secure access and a multitude of amenities including fitness centre, indoor pool, visitor parking and party room. (id:19720)
Sotheby's International Realty Canada
1001 - 200 Lett Street
Ottawa, Ontario
With spectacular views overlooking the Ottawa River + Parliament this impeccably maintained 2 bed, 2 bath condo located in the sought-after neighborhood of LeBreton Flats is perfect for those wanting to be surrounded by nature while living in the heart of downtown! New luxury vinyl flows throughout the unit, while natural light radiates through the floor-to-ceiling windows equipped with custom electric blinds. The sunlit kitchen with granite countertops, S/S appliances and a large island opens to the sunlit living/dining area. Both bedrooms are spacious with the primary offering a 5-piece ensuite, walk-in closet and private balcony, the perfect place to relax. This Leed Certified Eco-friendly building comes with great amenities including a party room, gym, sauna, rooftop patio, and bike room. Enjoy being just a short walking distance to LRT, the War Museum, bike trails, downtown, Place du Portage, and Little Italy. Unit comes with 1 EXTRA LARGE Parking space. (id:19720)
Century 21 Synergy Realty Inc
291 Concession Rd 1 Road
Alfred And Plantagenet, Ontario
Welcome to a truly exceptional property featuring 390 feet of pristine, navigable waterfront with breathtaking sunset views and a flat, usable lot offering limitless potential. Whether you envision a private estate, a multi-home development, or a smart long-term investment, this property delivers. The meticulously maintained 3-bedroom, 3-bathroom home boasts soaring ceilings and an airy, sun-filled interior perfect for both quiet escapes and vibrant entertaining. A Generac generator ensures year-round peace of mind, adding to the comfort and functionality of this unique offering. Opportunities like this don't come often. Own a slice of waterfront paradise with room to grow, play, and dream. Don't this is the one you've been searching for. ** This is a linked property.** (id:19720)
Engel & Volkers Ottawa
447 Grey Seal Circle
Ottawa, Ontario
This stunning end-unit townhome boasts 2+1 bedrooms and 1.5 bathrooms, offers a spacious and functional layout. The main level is an open concept space, filled with natural light, and offers seamless access to the fully fenced backyard, perfect for relaxation or entertaining. Upstairs you will find a primary bedroom and one generously sized bedroom and one full bathroom, and workspace. The fully finished basement provides a versatile space for unwinding or hosting guests, complete with a large bedroom, living space, laundry room, and ample storage. This home is ideally located just steps from local parks, scenic walking trails, and schools, with shopping and the Ottawa International Airport just a short drive away. This meticulously maintained home located in Riverside South is ready for you to move in and make it your own. Recent updates include roof (2022), modern appliances (2021), AC and furnace (2022-23) and a new window in the main living space (2025). (id:19720)
Royal LePage Team Realty
301 - 345 Elizabeth Cosgrove Private
Ottawa, Ontario
Experience luxury, comfort, and convenience with this 1,078 sq. ft. condo. Enjoy maintenance-free living, 9-ft ceilings & thoughtful design. The formal living room is bathed in natural light from the expansive windows, all fitted with custom blinds for style & privacy. The dedicated dining area provides the perfect space for hosting family dinners or entertaining guests. The gourmet kitchen is designed to impress, featuring sleek stainless steel appliances, granite countertops & a spacious island with a breakfast bar perfect for entertaining. The primary bedroom offers direct access to a stylish 4-piece Jack & Jill bathroom with pocket doors, which is shared with the second bedroom featuring a walk-in closet. Enjoy the ultimate convenience of in-unit laundry & a powder bathroom. Step out onto your private balcony, complete with a BBQ gas line or explore the beautifully landscaped communal outdoor area. The common outdoor space features a picnic gazebo with garden plots & weekly social gatherings on Thursdays from 5-7pm. Two parking spaces 1 heated underground & 1 exterior surface spot right at the front entrance. 1 Storage locker in the parking garage & visitor's parking available. This condo is nestled in a highly sought-after community just steps from scenic walking trails, schools, public transit & a variety of shopping & dining options. Enjoy the perfect combination of sophistication & convenience in a smoke-free living environment. This is urban living at its finest! Open House Sunday April 6th between 2-4pm (id:19720)
Solid Rock Realty
2301 - 234 Rideau Street S
Ottawa, Ontario
Imagine floor to ceiling windows in this 1018 sq ft CORNER unit. Views of the river, downtown and Parliament. Enjoy a walkable location close to shopping, groceries, Byward Market, UOO and Parliament. Excellent amenities include 24/7 Concierge and security, full and extensive Health centre, outdoor terrace with BBQ's and indoor pool. No need to join the gym! This two bedroom, 2 bath(both ensuites) would make an ideal first time buyer or investment property. Family attending UOO and looking for an alternative to costly residence? No carpet. Reasonable condo fees include heat, water and fabulous amenities! Available fully furnished and equipped, move in ready. Underground parking and locker included. (id:19720)
RE/MAX Hallmark Realty Group
544-A Devista Boulevard
Alfred And Plantagenet, Ontario
Welcome to 544-A Devista Blvd, a charming and well-maintained raised bungalow located in the heart of Alfred. This semi-detached home offers the perfect blend of comfort, functionality, and outdoor space, ideal for families, first-time buyers, or anyone looking to enjoy a peaceful lifestyle in a growing community.Step inside and be greeted by a spacious and inviting open-concept main floor, where the living room, dining area, and kitchen flow seamlessly together, perfect for entertaining guests or enjoying cozy family nights. Large windows fill the space with natural light, creating a bright and airy atmosphere throughout. The kitchen features modern cabinetry and plenty of counter space, making meal prep a breeze.The main floor also boasts a generously sized primary bedroom, a convenient laundry area, and a well-appointed 4-piece bathroom. Everything you need is right at your fingertips, offering the ease of single-level living with the added bonus of a fully finished lower level.Downstairs, you'll find a spacious rec room that can serve as a family lounge, play area, gym, or home office. Two additional bedrooms offer privacy and flexibility, perfect for kids, guests, or hobbies, as well as a second full bathroom, ideal for accommodating a growing household or visitors.Outside, the home continues to impress with a private driveway offering ample parking, a practical storage shed, and a charming chicken coop for those looking to embrace a bit of homestead living. The expansive backyard provides plenty of space for gardening, outdoor play, or simply relaxing in the fresh air.Located on a quiet, family-friendly street, 544-A Devista Blvd offers a rare opportunity to enjoy country-style living with all the comforts of a modern home. Don't miss your chance to call this lovely property your own, book a showing today! (id:19720)
Exit Realty Matrix














