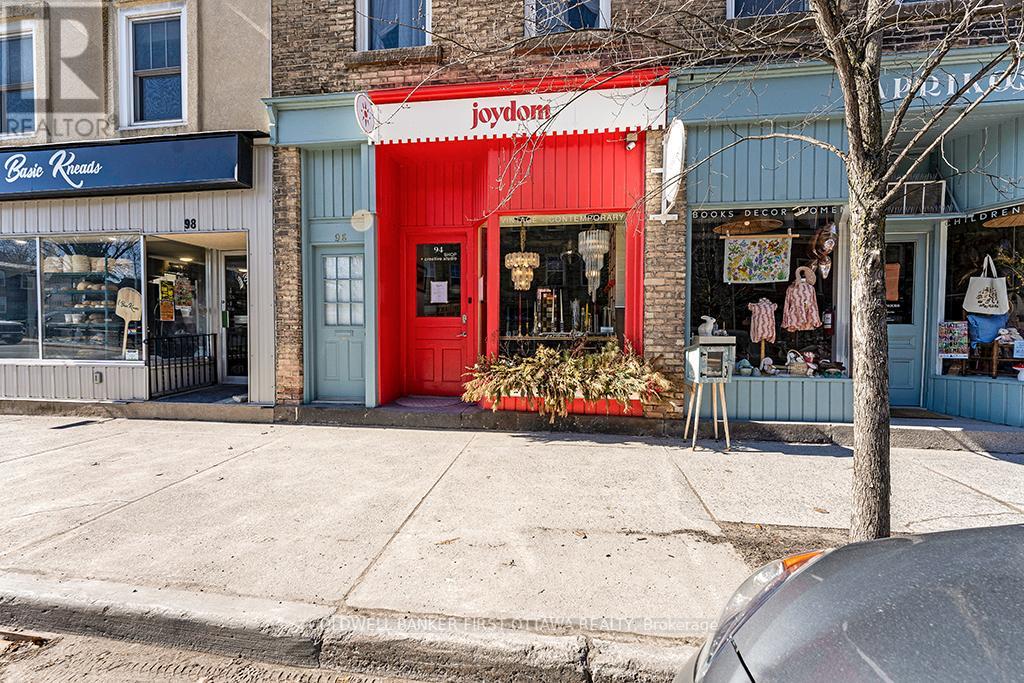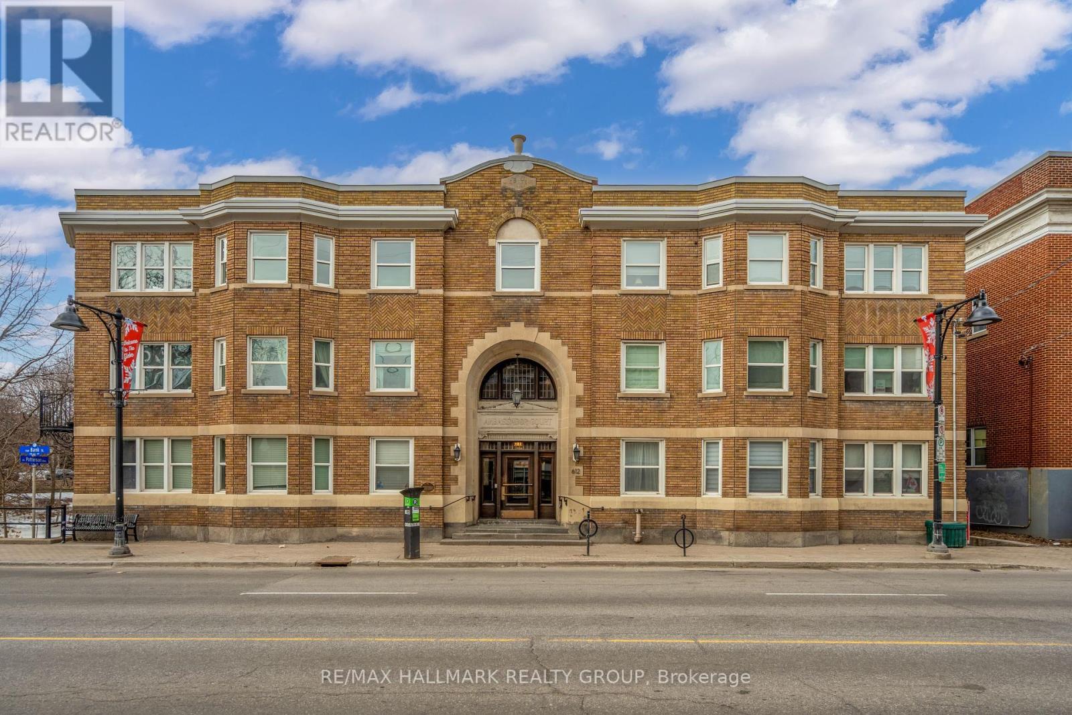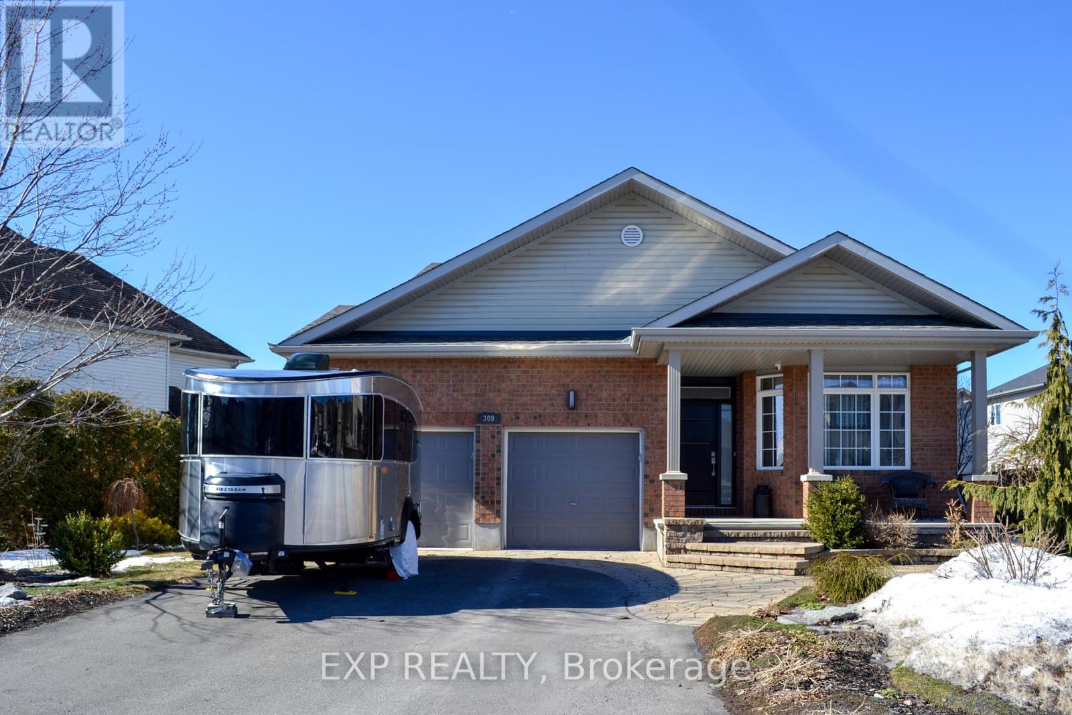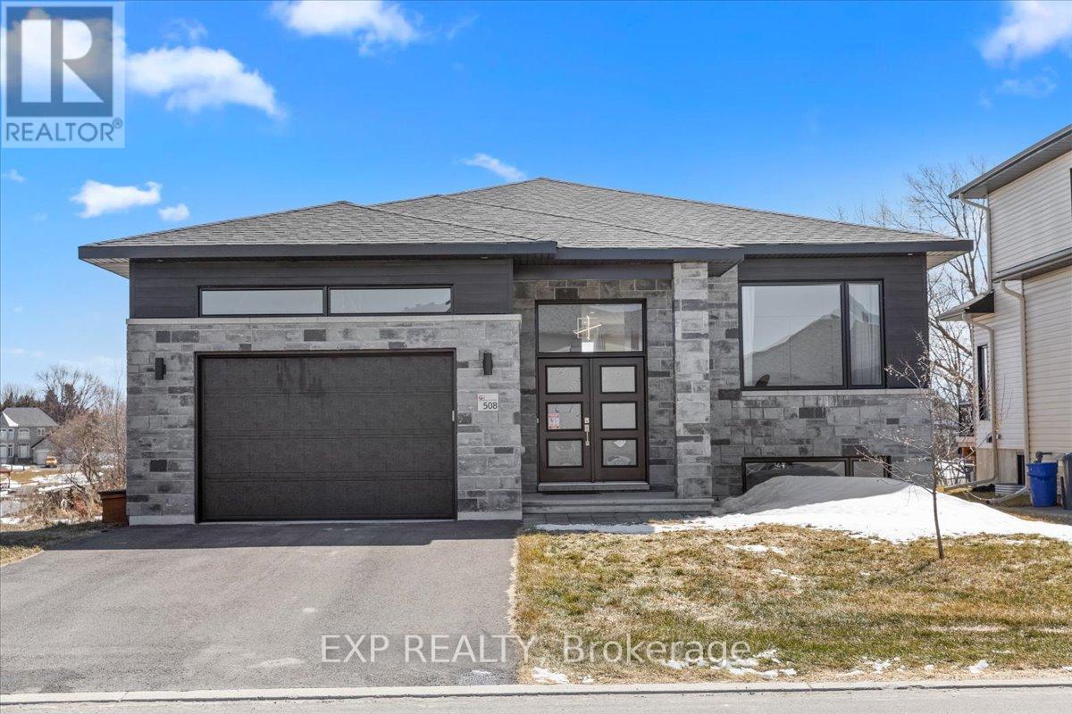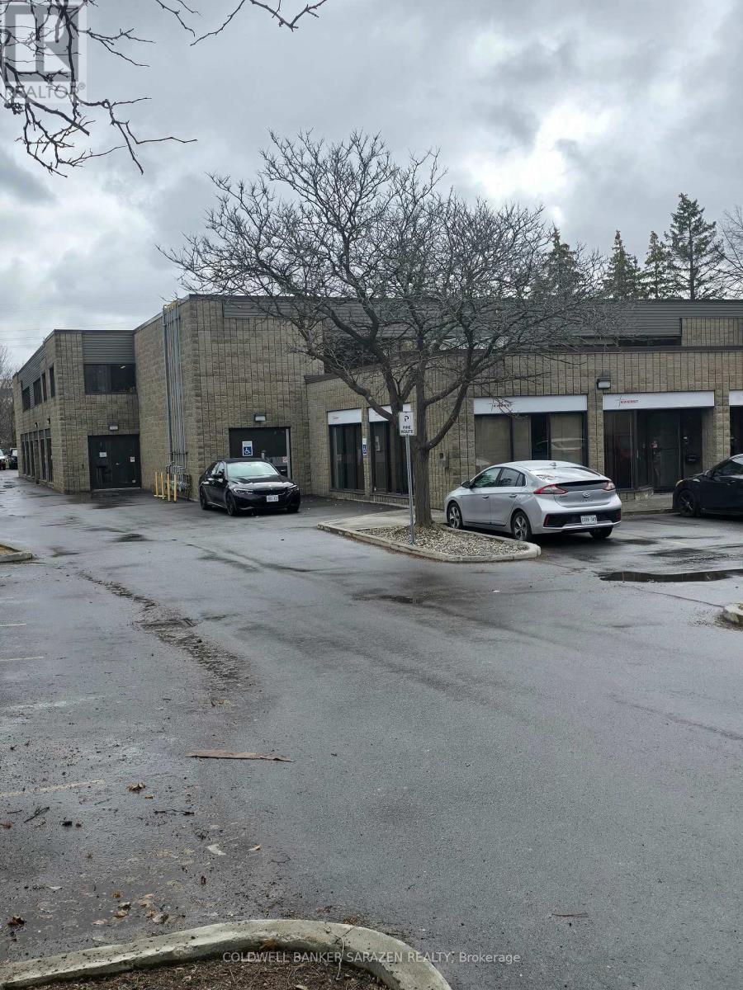Ottawa Listings
301 - 345 Elizabeth Cosgrove Private
Ottawa, Ontario
Experience luxury, comfort, and convenience with this 1,078 sq. ft. condo. Enjoy maintenance-free living, 9-ft ceilings & thoughtful design. The formal living room is bathed in natural light from the expansive windows, all fitted with custom blinds for style & privacy. The dedicated dining area provides the perfect space for hosting family dinners or entertaining guests. The gourmet kitchen is designed to impress, featuring sleek stainless steel appliances, granite countertops & a spacious island with a breakfast bar perfect for entertaining. The primary bedroom offers direct access to a stylish 4-piece Jack & Jill bathroom with pocket doors, which is shared with the second bedroom featuring a walk-in closet. Enjoy the ultimate convenience of in-unit laundry & a powder bathroom. Step out onto your private balcony, complete with a BBQ gas line or explore the beautifully landscaped communal outdoor area. The common outdoor space features a picnic gazebo with garden plots & weekly social gatherings on Thursdays from 5-7pm. Two parking spaces 1 heated underground & 1 exterior surface spot right at the front entrance. 1 Storage locker in the parking garage & visitor's parking available. This condo is nestled in a highly sought-after community just steps from scenic walking trails, schools, public transit & a variety of shopping & dining options. Enjoy the perfect combination of sophistication & convenience in a smoke-free living environment. This is urban living at its finest! Open House Sunday April 6th between 2-4pm (id:19720)
Solid Rock Realty
2854 Haughton Avenue
Ottawa, Ontario
Nestled in one of Ottawa's most serene and welcoming neighborhoods, this stunning 2017 custom-built 4-bedroom, 4-bathroom home is a true gem. Just a short stroll from the picturesque Ottawa River and Britannia Beach, it offers a perfect blend of modern luxury and timeless charm. The main floor connects the kitchen+island, dining and living areas in a bright open concept layout with broad plank hardwood flooring. The kitchen and island cabinets are white and sleek, hardwared in chrome, and surfaced with white serpentined quartz counters and a waterfall edging over the 7'7" island. The space is completed with high-end stainless steel appliances including a gas stove with double ovens. From the dining area, a large den/office provides the perfect setup for working from home or a kids' playroom. The second floor is highlighted by an expansive 400 sqft. principal suite with walk-in closet, decorated with a paneled feature wall and a window bench. The ensuite bathroom is clean with white and chrome modern finishes, a 6' x 3' custom walk-in shower and soaker tub. This suite has its own private deck overlooking the back yard! Three additional spacious bedrooms (no carpet!) and a full bathroom with a custom walk-in shower and tub. You'll also love the massive 8'5" x 14' laundry room, equipped with built-in cabinetry, shelving, a sink, and ample counter space. The fully finished basement offers endless possibilities home gym, games room, family room, plus a 3-piece bathroom with custom walk-in shower, a storage room and a cold room. A HUGE heated dream garage spans 17'5" x 34'4" with 11' and 12' ceilings! - ample for several vehicles, storage, and a workshop! The backyard is a fenced oasis, complete with a large deck, plenty of room for gardening and play area, and a storage shed. Perfect for relaxation and outdoor gatherings. This home truly has it all! Aerial photos demonstrate its incredible location near the Ottawa River and Britannia Beach. Floor Plans available. (id:19720)
Right At Home Realty
350 Meadowbreeze Drive
Ottawa, Ontario
SOUTH FACING 3BED/3BATH, + BEDROOM SIZED LOFT/BALCONY/2GARAGE Detached Home in Kanata's Trailwest! This BEAUTIFUL home features an OPEN CONCEPT living/dining areas w/COZY fireplace. Gorgeous 2-TONE kitchen w/upgraded cabinets, filler and crowns. Sleek s/s appliances and modern tiles w/quartz counters. The kitchen OPENS entirely into the SUN-FILLED breakfast and family room, bathing in the SUN all hours of the day! Up the stairs, a LOFT w/VAULTED CEILINGS awaits! This the PERFECT SPOT for entertaining or gatherings! On this level, the large primary suite offers a WIC , a LUXURIOUS 5pc en-suite bath w/double vanity & glass shower. 2 other SPACIOUS bdrms & a FULL bath completes this floor. KICK BACK & enjoy your LOW MAINTENANCE yard: FULLY FENCED, Landscaped with interlocking, 2-Tier Decks + Gazebo. Walk to schools & parks. Easy access to amenities and the HWY. (id:19720)
Sutton Group - Ottawa Realty
94 Gore Street E
Perth, Ontario
This beautifully renovated 475 sq ft commercial space in the heart of downtown Perth is now available for sub-lease. With stylish finishes and a functional layout, it's an ideal setup for a boutique retail shop. The sub-lease runs until the end of December, with the option to renew for an additional two years, pending landlord approval. The interior features brand new custom cabinetry throughout, offering both display and storage options. Behind the main retail area, a separate work or storage space provides flexibility for inventory, packing, or administrative tasks. A new kitchenette adds convenience for day-to-day operations, and a private bathroom ensures comfort for staff and clients alike. Located in a high-visibility area of Perth's historic downtown core, this space puts your business in the middle of a thriving, walkable community with strong foot traffic and many successful neighbouring businesses. Please reach out for more details or to schedule a viewing. (id:19720)
Coldwell Banker First Ottawa Realty
9 - 612 Bank Street
Ottawa, Ontario
OPEN HOUSE SUNDAY 2-4PM. Discover the charm of this stunning Art Deco condo located in the Ambassador Court building, ideally situated at the back of the building for a serene living experience while still being just moments away from the vibrant energy of the Glebe! Steps to trendy shops/boutiques, cafes, restaurants and bike/running paths and a short walk to the Canal/TD place! This beautifully renovated residence features 2 spacious bedrooms, with an additional versatile den that can easily serve as a third bedroom, along with a rare in-unit laundry room for added convenience. The open-concept layout (perfect for entertaining!) seamlessly blends a modern kitchen (with an abundance of cupboards/counter space) and living area, bathed in natural light from 9 oversized windows that offer picturesque views of Central Park to the South. 1 storage locker included. Parking is extra and rented for $200/mth. Don't miss your chance to own a piece of Ottawa's heritage, schedule your private showing today! (id:19720)
RE/MAX Hallmark Realty Group
1608 Nolans Road
Montague, Ontario
Nestled on a 1.8 acre landscaped lot, this stunning home built by Seahawk Homes in 2020, offers a perfect blend of luxury and comfort. Backed by a 10-year manufacturer warranty, this residence showcases wide plank hardwood flooring throughout the main floor and a chefs kitchen with gas range, double ovens, and quartz counters. The main floor office/bedroom opens to a large deck, ideal for a hot tub, while the primary bedroom features a spa-inspired ensuite with a standalone tub, separate shower, and heated floors. The lower level, with its 8 ft+ ceilings, features rec room wood-burning fireplace, perfect for winter evenings, and also a media room plus two more bedrooms. Adding even more value, a second house with its own driveway awaits renovation and offers income/severance potential. You also have garden and chicken coops for hobby farming. This exceptional property is just 8 minutes to Juniper Fairways, 9 minutes to Smiths Falls, and under an hour to downtown Ottawa. (id:19720)
Coldwell Banker First Ottawa Realty
309 Quartz Avenue
Clarence-Rockland, Ontario
A bit of everything under one roof!!! Open concept living area with lots of natural light and cathedral ceiling. Living features 3 sided gas fireplace. Main floor family room. Upper deck off kitchen with motorized awning. Primary bedroom with walk-in closet and ensuite bath. Main floor laundry facilities. Fully finished walkout lower level with, theater area, gym, bedroom, bathroom and bar. Backyard oasis with inground pool and hot tub. This property has so much to offer, a wonderful place to call home!!! (id:19720)
Exp Realty
399 Longworth Avenue
Ottawa, Ontario
Welcome to 399 Longworth, a 2024-built Urbandale masterpiece where modern elegance seamlessly blends with timeless comfort. Nestled on a premium lot backing onto a tranquil pond and walking trail, this home offers both privacy and breathtaking views, with no rear neighbors. Step inside to be welcomed by a grand hardwood helical staircase, setting the tone for the home's sophisticated design. The south-facing family room, flooded with natural light, features soaring 17 ceilings, creating an inviting atmosphere with dramatic flair. The chef's kitchen is a true showstopper, offering upgraded classic white cabinetry, low-maintenance quartz countertops, SS appliances, and a walk-in pantry. Beyond, the outdoor deck with BBQ gas hookup overlooks the serene pond, making it perfect for entertaining guests. Designed for modern living, this home includes a dedicated main floor home office and a formal dining room that seamlessly flows into the living room. Upstairs, the primary bedroom boasts 9 ceilings and peaceful pond views. The spa-like ensuite offers a double vanity, glass shower, and a soaker tub for unwinding after a busy day. The 2nd floor laundry adds convenience, and three additional spacious bedrooms provide ample room for family. The finished walkout basement offers versatile space, perfect for a home gym, playroom, or home theatre. A 5th bedroom and 3pc bath make it ideal for guests or multi-generational living. The interlocked front and backyard are beautifully landscaped for a low-maintenance lifestyle. Designed with energy efficiency in mind, this home includes R-2000 insulation and a smart thermostat, ensuring both comfort and sustainability. With a double-car garage, three-car driveway, and stunning natural surroundings, this home is more than just a place to live - it's a place to love. Just steps from parks, shopping, public transit, and schools, it truly has it all. Book your private viewing today and experience the perfect fusion of luxury and nature. (id:19720)
Engel & Volkers Ottawa
160 Chambers Street
Smiths Falls, Ontario
Discover this great investment opportunity or multi-generational living solution with this well-maintained duplex, ideally located within walking distance to downtown amenities, Duncan J. Schoular Public School, and directly across from a beautiful park. This versatile property offers two separate units with a shared front entrance leading into a small foyer, where private doors provide access to each unit. The main floor unit features two spacious bedrooms, a bright and inviting living room, a generous eat-in kitchen, and a full bathroom. This level is enhanced by multiple access points, including front, side, and rear entrances, offering both convenience and privacy for occupants. Upstairs, the vacant second-floor unit is move-in ready and offers exceptional flexibility. It includes two bedrooms, plus a smaller front room that can serve as a third bedroom, home office, or den. The living room and eat-in kitchen create a comfortable and functional living space, while the full bathroom adds to the units practicality. A back entrance off the kitchen leads to a cozy covered verandah, perfect for relaxing outdoors, with direct access to the partially fenced backyard. This property also boasts a detached garage, ideal for maintenance storage or additional tenant use. The rear yard provides a pleasant outdoor space for tenants to enjoy. This duplex is an excellent choice for investors or homeowners seeking additional rental income. Don't miss out on this incredible opportunity book your private showing today! (id:19720)
RE/MAX Affiliates Realty Ltd.
1416 Beaucourt Place
Ottawa, Ontario
Move-in ready and extensively updated 3 bed 2.5 baths townhome on a quiet street in the heart of Fallingbrook. The main level boasts an open concept living dining room with hardwood floors, a wood fireplace, large windows and a recently renovated kitchen with modern hardware, extra cabinet space, stainless steel appliances and a convenient breakfast bar. Patio doors offer easy access to a deep landscaped, and fully fenced backyard with a recently built 2-tiered deck, perfect for BBQ on warm summer evenings. The upstairs features a well sized primary bedroom with a 4-piece ensuite bathroom and a walk-in closet. Two other well sized bedrooms and a second full bathroom complete this level. The basement features a large finished rec room, ideal for a gym space, tv room or games room, and lots of storage. This affordable home has been painted in neutral tones and makes an ideal starter home. Updates: Stair carpets 2025, Bathroom tiles and tubs reglazed 2025, Driveway repaved 2023, Lawn irrigation system 2022, Backyard deck and left side fence 2021, Garage door opener 2021, Kitchen fully renovated 2020, Appliances 2020, Ensuite bathroom and main floor bathroom updated 2020, Main floor hardwood 2019, A/C 2018, Patio door 2016, Garage floor 2016, Attic insulation 2015, Roof 2014, Furnace 2009, Front windows 2006. Average monthly utility costs hydro $100, gas $100, water $45. 24 hours irrevocable on offers. (id:19720)
Keller Williams Integrity Realty
508 Barrage Street
Casselman, Ontario
Step into this stunning 2023-built waterfront home, where contemporary elegance meets the peaceful charm of nature. Designed for both comfort and style, this 3-bedroom, 2-bathroom residence features high-end finishes, bright and spacious living areas, and an open-concept layout perfect for family living and entertaining. Thoughtfully with $20,000 of upgrades since purchased for new appliances, a reverse osmosis water filtration system, water softener system, tree clearing in the backyard, grass in the backyard, and window coverings. This home offers a modern kitchen with a walk-in pantry, a luxurious primary suite with a spacious walk-in closet, and elegant design details throughout.Enjoy breathtaking views of the South Nation River from your expansive rear deck, the perfect spot to relax, entertain, or soak in the beauty of your surroundings. The spacious backyard offers direct access to the water, making it ideal for outdoor enthusiasts.The expansive unfinished basement offers limitless potential, already roughed-in for 3 additional bedrooms, a full bathroom, and a second kitchen. Whether you choose to create a private in-law suite, a high-income rental unit, or a custom extension of your dream home, the possibilities are endless.Offering the perfect mix of natural beauty and modern convenience, this is a rare opportunity to own a waterfront retreat designed for both relaxation and future potential. Schedule your viewing today! (id:19720)
Exp Realty
280 Trail Side Circle
Ottawa, Ontario
Welcome to 280 TRAIL SIDE CIRCLE, a beautifully-maintained BRIGIL LYON model in the heart of Cardinal Creek. This well-loved 4-BEDROOM home offers both tranquility and convenience, with a PRIVATE upstairs balcony, PRIVATE fenced-in backyard with NO REAR NEIGHBOURS, and a PRIMARY SUITE that is a true parents getaway. The SPACIOUS FOYER sets the tone for a thoughtfully-designed main level, featuring hardwood floors, an inviting living room, a formal dining room with double vertical windows, a family room with a gas fireplace as its centrepiece, and a charming in-kitchen eating area that leads directly to a fully-landscaped backyard. Downstairs, the basement level offers ample storage and a closed room that is ideal for a home gym, craft room or kids play area. Upstairs, the PRIMARY SUITE is located at the opposite end of the second floor, offering maximum separation from the other bedrooms, a vaulted ceiling, 4-piece ensuite, walk-in closet, and a PRIVATE COVERED BALCONY EXCLUSIVE TO THE LYON MODEL for a peaceful escape after a busy day. An upstairs laundry, second full bathroom, and sizable second/third/fourth bedrooms fill-out the rest of the top level. The LOW-MAINTENANCE YARD is perfect for those who want to enjoy outdoor living without the upkeep. Patio stones and river rocks line both sides and the back of the house, while a GAZEBO/PATIO area and elevated BAR TOP DECK create a stylish and functional space to relax or entertain. Recent upgrades, including a brand-new furnace (2025), assure comfort and efficiency. With QUICK ACCESS to bus routes and the Queensway, proximity to premier amenities, and WALKING DISTANCE to local schools, this elegant home offers a quiet suburban charm that makes it the perfect home for a growing family in a prime location. Nestled on the QUIET SIDE of the street, and away from the bustle of Valin Road, this premium executive model is a rare find in this neighbourhood and is not to be missed! Book your viewing today! (id:19720)
RE/MAX Hallmark Realty Group
10 Staples Boulevard
Smiths Falls, Ontario
Escape the city to enjoy townhome living WITHOUT condo fees! Located in one of the few blocks with no rear neighbours in Bellamy Farm and backing onto the beautiful Cataraqui Trail. The upgrades in this home are sure to impress with a well-designed open concept floor plan by Park View Homes. The kitchen offers a custom tiled backsplash, stainless steel appliances, soft close cabinets, centre island and added pantry space. Enjoy the afternoon sun beaming through the patio doors off of the dining room, with access to the rear deck and backyard space. Privacy and tranquility surround you with the walking trail just steps from your backyard. The 2nd level has two generous sized bedrooms with laminate flooring and the main 4pc bath. On the top floor you will find the owner's retreat through the double french doors, with a custom feature wall, walk-in closet and 4pc ensuite bath. Convenient upper floor laundry room is just steps away with a stackable washer/dryer and added custom closet to store your vacuum and cleaning supplies. Soaring ceilings provide tons of natural light in the lower level family room, perfect for a play area or family movie nights. Custom automatic window blinds have been added for convenience, along with a built-in media centre. The utility room and additional storage space are located on this level to tuck away seasonal items. Unlike other blocks in this development, all utility components are owned outright, so there are no rental fees to be paid. Other upgrades/features include: A/C, hose bib in garage, central vac rough-in, fresh paint throughout, all new lighting, vent covers, bathroom mirrors, fixtures, automatic fan sensors, curtain rods, ceiling fan and feature wall in primary bedroom, digital thermostat and smart lock on front door. Located close to the Catholic and Public Elementary Schools, SFDCI, and amenities including a grocery store, Canadian Tire, Starbucks, Walmart, LCBO & more! (id:19720)
Century 21 Synergy Realty Inc.
33 Valencia Street
Ottawa, Ontario
Welcome to this stunning and spacious home featuring beautiful hardwood & tile flooring throughout the main level. The bright eat-in kitchen w/ granite countertops flows into a large family room, complete with a cozy gas fireplace. The main level also includes a formal dining room and a comfortable living room. Upstairs, you'll find an expansive master bedroom with a sitting area and luxurious four-piece ensuite, along with three additional generously sized bedrooms, one with its own three-piece ensuite. The lower level adds two spacious bedrooms, a full bathroom, & a large entertainment area, ideal for movie nights.The large backyard, surrounded by privacy trees and a fenced perimeter, creates a perfect oasis for relaxation and outdoor fun. Located in a fantastic family-oriented neighbourhood, this home is perfect for kids and adults seeking a peaceful central Barrhaven location. (id:19720)
Exp Realty
212 Conservancy Drive
Ottawa, Ontario
Prepare to Fall in Love! Welcome to this stunning 2024 build located in one of Barrhaven most highly sought-after new neighborhoods! Just moments from top-rated schools, beautiful parks, recreation center, and premier shopping, this home combines style, space, and unbeatable convenience. This thoughtfully designed model features a functional and elegant floor plan with high-end finishes throughout. Step inside to a bright, welcoming foyer with a spacious walk-in coat closet and a sunken mudroom, leading into a gorgeous open-concept main level. The chef-inspired kitchen boasts premium stainless steel appliances, a large island, and ample cabinetry perfect for everyday living and entertaining alike. On the second floor, enjoy the luxury of a huge private balcony, perfect for morning coffee or evening relaxation. This level also features three generous bedrooms, including a luxurious primary retreat complete with a spa-like ensuite and walk-in closet, plus a stylish 3-piece main bathroom and convenient upstairs laundry. The fully finished basement adds versatility with space perfect for a home office, family room, or extra storage. Don't miss your opportunity to own this exceptional home in a thriving, family-friendly community! (id:19720)
Exp Realty
1,8 - 155 Terence Mathews Crescent
Ottawa, Ontario
This well appointed 0ffice condo located at 155 Terence Matthews features 2 units #1, and #8 which offers approximately 7200 square feet of versatile space , featuring 15 offices, a meeting room with 2/3 working area, 4 bathrooms and 4 roof tops units for heating and cooling. The units has 1 storage area with overhead door access 7 feet high. The property has a total of 15 parking spaces allocated to the 2 units. **** The property is currently rented until April 2026, at $14,000.00 + HST monthly including all all condo fees , taxes and utilities. paid by landlord. Buyer to assume CURRENT tenant until end of lease of March 30 2026. Copy of lease attached as attachment . Current lease triple net at $13.00 per square foot + $8.23 operating and repairs expenses and proportionate share of Taxes. The total space of both units is 7200 sq feet, which consist mainly offices and open working areas. The main level approx 4000 square feet and the 2 level is 3200 sq feet approx. (id:19720)
Coldwell Banker Sarazen Realty
2 - 229 Charlotte Street
Ottawa, Ontario
Introducing 229 Charlotte UNIT 2, A charming second-floor unit featuring 3 bedrooms and 1 bath, hardwood floors, abundant natural light. One of the bedrooms offers direct balcony access perfect for enjoying fresh air. This well-maintained unit comes partly furnished, has AC and provides ample storage space/access to shared laundry in the basement. Nestled in the heart of Sandy Hill, this location offers the perfect blend of convenience and comfort ideal for university students. Outside, a private, landscaped backyard awaits, fully fenced for privacy. Enjoy proximity to Ottawa U, Rideau Centre, the Rideau River, Strathcona Park, the National Art Gallery, Le Cordon Bleu Ottawa Culinary Arts Institute, Lower Town, and the ByWard Market all just minutes away! Tenant pays hydro. Listing photos from previous tenant. (id:19720)
Coldwell Banker Sarazen Realty
8 Stevens Street
Rideau Lakes, Ontario
Welcome to 8 Stevens Street, a perfect blend of character and modern comfort. This family-friendly home exudes warmth and charm, featuring antique tin ceilings in the living room, exposed beams, and a stunning fireplace that invites you to cozy up and unwind. With 3 bedrooms and 2 baths, this home is move-in ready, this bright and inviting home boasts numerous recent upgrades, including newer siding, a durable metal roof, updated windows and doors, and all-new EnergyStar appliances to enhance energy efficiency. Nestled on a spacious corner lot, the property feels like a private park, with over 30 mature trees, vibrant perennial gardens, and lush greenery. Outdoor enthusiasts will love being just 3 minutes from Newboro Lake and its picturesque locks, perfect for fishing, boating, or simply soaking in nature. The vibrant community of Newboro offers an outdoor recreation area with pickleball and tennis courts, a playground, and a scenic trail system for year-round activities. This home is more than a house; it's a lifestyle. Don't miss this opportunity to make it yours! (id:19720)
RE/MAX Affiliates Realty Ltd.
1923 Stonehenge Crescent
Ottawa, Ontario
This meticulously maintained 3-bedroom, 2-bathroom townhome is situated in a welcoming, family-friendly neighborhood. The spacious foyer opens into a bright, open-concept living and dining area, where gleaming hardwood floors and large windows create a warm and inviting atmosphere. A patio door leads to the private, fenced backyard; perfect for outdoor relaxation. A convenient powder room completes the main level. Upstairs, the generous primary bedroom is accompanied by two well-sized secondary bedrooms and a 4-piece main bathroom. The finished lower level offers a versatile family room, ideal for a home office, playroom, or entertainment space, along with a laundry area and plenty of storage. Outside, enjoy a beautifully landscaped yard with a stone patio and perennial gardens, backing onto a quiet courtyard. Conveniently located near Highway 417, Pine View Golf Course, Innes Road shops, schools, parks, and more, this home offers the perfect blend of comfort, style, and accessibility. (id:19720)
Royal LePage Performance Realty
341 Shadehill Crescent
Ottawa, Ontario
Furnished home (excluding some items) and fully renovated, this stunning home sits on a manicured corner lot in Stonebridge, just minutes from the future 416 on-ramp. A custom tiled retaining wall sets the tone, elevating the homes curb appeal and leading to a grand 2-storey foyer with polished herringbone tile. Inside, you'll find a bright, open-concept layout with upscale finishes including coffered and wood ceilings, a custom wine rack, and a chefs dream kitchen with quartz countertops, SS appliances, a wine fridge, and endless cabinetry. This house features 5+1 spacious bedrooms, 3.5 baths, 2 of them being ensuites including a luxurious primary suite with a spa-like ensuite and a room-sized walk-in closet. The private backyard includes a pergola, large patio, and gazebo is perfect for relaxing or entertaining. With over 3,700 square ft of thoughtfully designed space, this home is truly move-in ready and one-of-a-kind. (id:19720)
Engel & Volkers Ottawa
39 Cremona Crescent
Ottawa, Ontario
OPEN HOUSE APRIL 5 & 6 2-4PM | Welcome to 39 Cremona a spacious detached 4-bed, 3-bath home in a family-friendly neighbourhood, backing onto green space for added privacy. This well-maintained home offers a functional layout with key updates throughout. The main floor features engineered hardwood, a formal living and dining room, and a renovated kitchen ('17-'18) with white soft-close cabinetry, tile backsplash, modern countertops, and stainless steel appliances. The family room with a wood-burning fireplace provides a comfortable space to relax. Upstairs, there are four generously sized bedrooms, including a primary suite with a custom wardrobe closet ('15) and an updated ensuite ('16). A full bathroom, updated in '18, serves the additional bedrooms.The basement offers additional living space, perfect for a rec room, home office, gym, or playroom. The backyard is a gardener's dream with mature trees, perennials, gooseberry bushes, raspberry canes, plum trees, cherry tree and more! Partial pergola with mature grapevine gives the patio area a Mediterranean ambiance. Beautiful perennial landscaping in front of the house is low maintenance. More upgrades include fresh paint ('24-'25), roof ('17), upstairs windows + kitchen & powder rm windows ('17), powder room ('25) and garage door re-painted ('24), Washer & Dryer ('22), Hot water tank ('25). Located 15 km from downtown Ottawa, this home is close to schools, parks, shopping, and transit, offering convenience and space for a growing family. (id:19720)
RE/MAX Hallmark Realty Group
68 Clarendon Avenue
Ottawa, Ontario
***OPEN HOUSE THURSDAY APRIL 3rd 10:30-12:30***Welcome to this charming, 3-bedroom, semi-detached home in desirable Wellington Village! This property features a fully fenced rear yard with stone patio and private driveway. Inside you'll find a versatile, unfinished 3rd floor, offering endless possibilities...studio, family room, play area, 4th bedroom, or just extra storage. With an inviting layout and potential for personalization, this home is ideal for first-time buyers or those looking to downsize. Notably, it is poised to be one of the most affordable homes sold in this MLS district this year, making it an exceptional opportunity in today's market. Don't miss your chance to own a piece of this sought-after community! AC 2007, all windows 2006, roof 2010, furnace 2016, washer 2020, HWT 2021. Building inspection on file. 24h notice for showing (id:19720)
Royal LePage Team Realty
7913 Jeanne D'arc Boulevard
Ottawa, Ontario
Great location in Orleans near future LRT, this 3 bedroom, 2 bathroom home offers a fantastic oppurtunity for investors or homeowners looking to add their personal touch. Featuring a finished basement, gas furnace. This property offer amazing value for the right buyer.The back yard provides privacy with a lovely treed area and unique path between the homes. Don't miss out, book your appointment today! Being sold as is where is. Roof approx 8 yrs old, most windows 7-8 yrs old (id:19720)
RE/MAX Affiliates Realty Ltd.
2080 Caltra Crescent
Ottawa, Ontario
PREPARE TO FALL IN LOVE - Welcome to The Hyde Model by Minto - a stunning single detached home offering the perfect blend of privacy, modern living, and outdoor beauty. Situated on a quiet crescent featuring its own mini Caltra Forest, this home provides a serene retreat while being just minutes from everything your family needs. From the moment you arrive, the upgraded exterior driveway and landscaping make a striking first impression. Step inside to find hardwood flooring throughout the main level, leading to a perfectly designed layout that maximizes space and comfort. The gorgeous kitchen features extra cabinetry, a full stainless steel appliance suite, and direct access to the backyard ideal for entertaining.Upstairs, the spacious second level is designed with family in mind, offering a large laundry room, huge bedrooms, and a luxurious Primary Retreat. The Primary Suite is a true standout, boasting a massive walk-in closet with built-ins and private ensuite, creating the perfect place to unwind.This home is steps from Cappamore Park, where you'll find a splash pad, baseball diamonds, and recreation space. In winter, enjoy the nearby outdoor rink (ODR), while golf lovers can take advantage of Stonebridge Golf Course just minutes away. Whether you're raising a family or simply looking for an active, vibrant community, this home offers the best of both worlds. With future access to the Barnsdale on/off ramp to Highway 416, commuting will be easier than ever, adding even more value to this incredible home. Don't miss your chance to own a one-of-a-kind property in a sought-after location - schedule your showing today! (id:19720)
Royal LePage Team Realty





