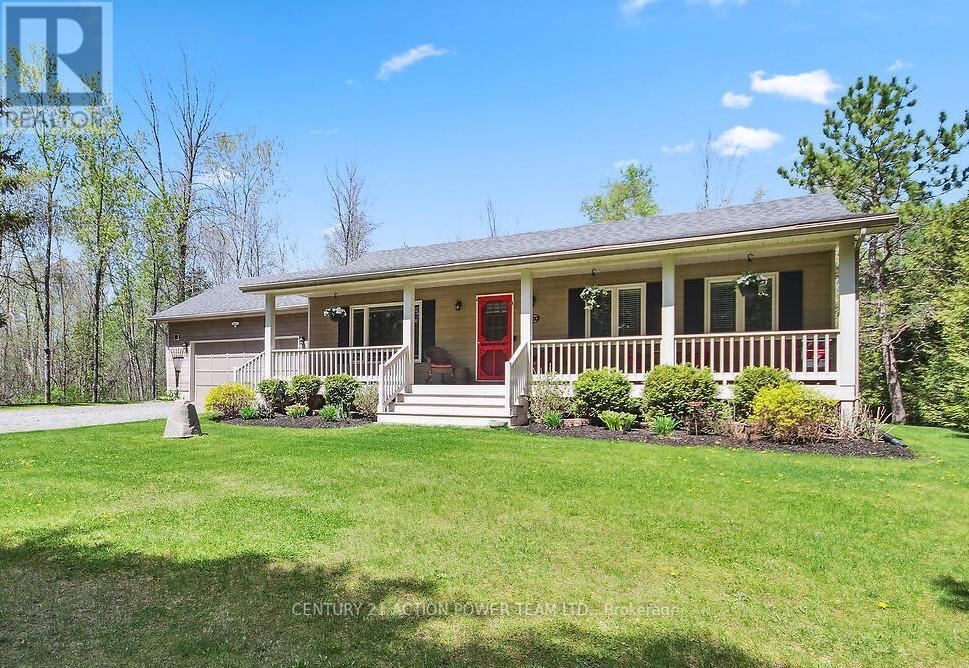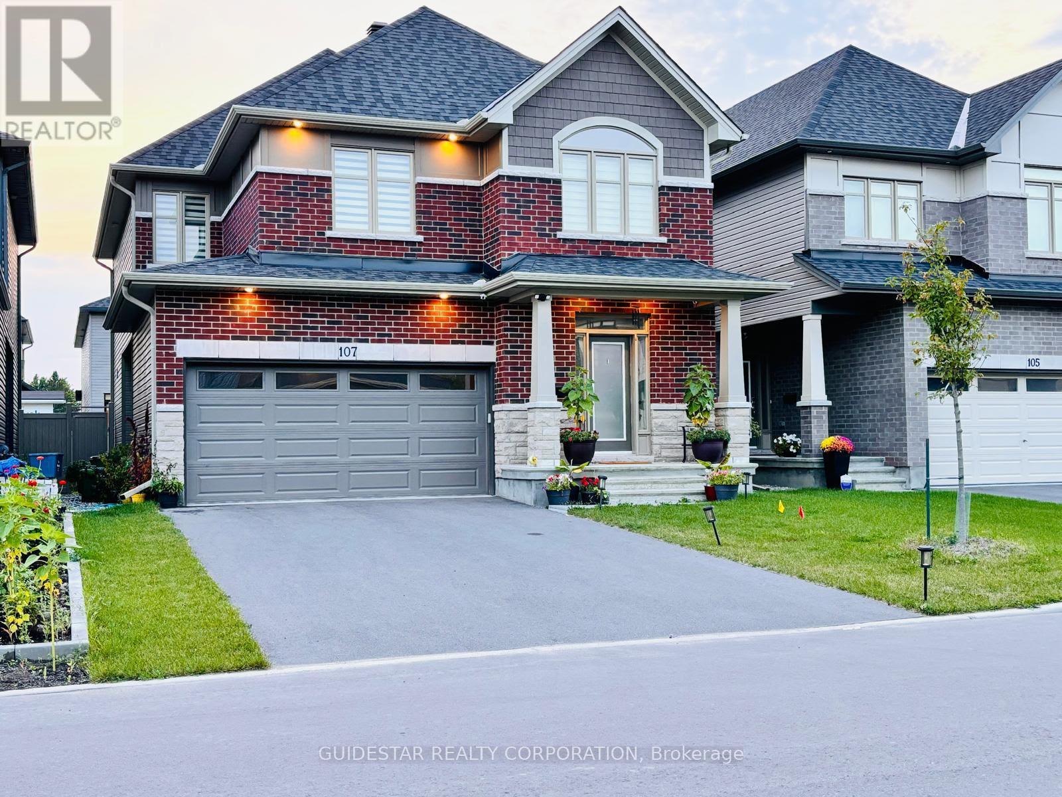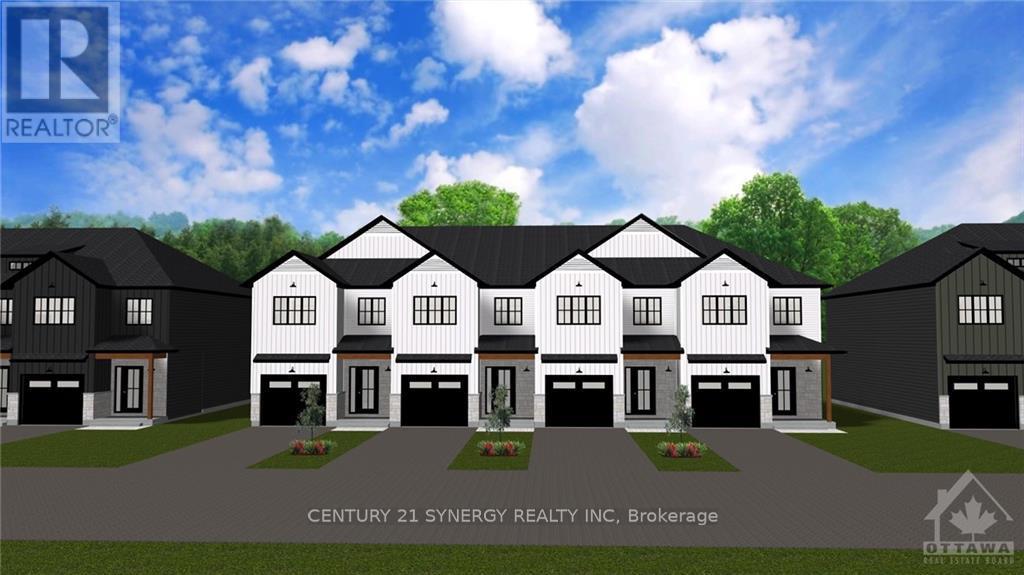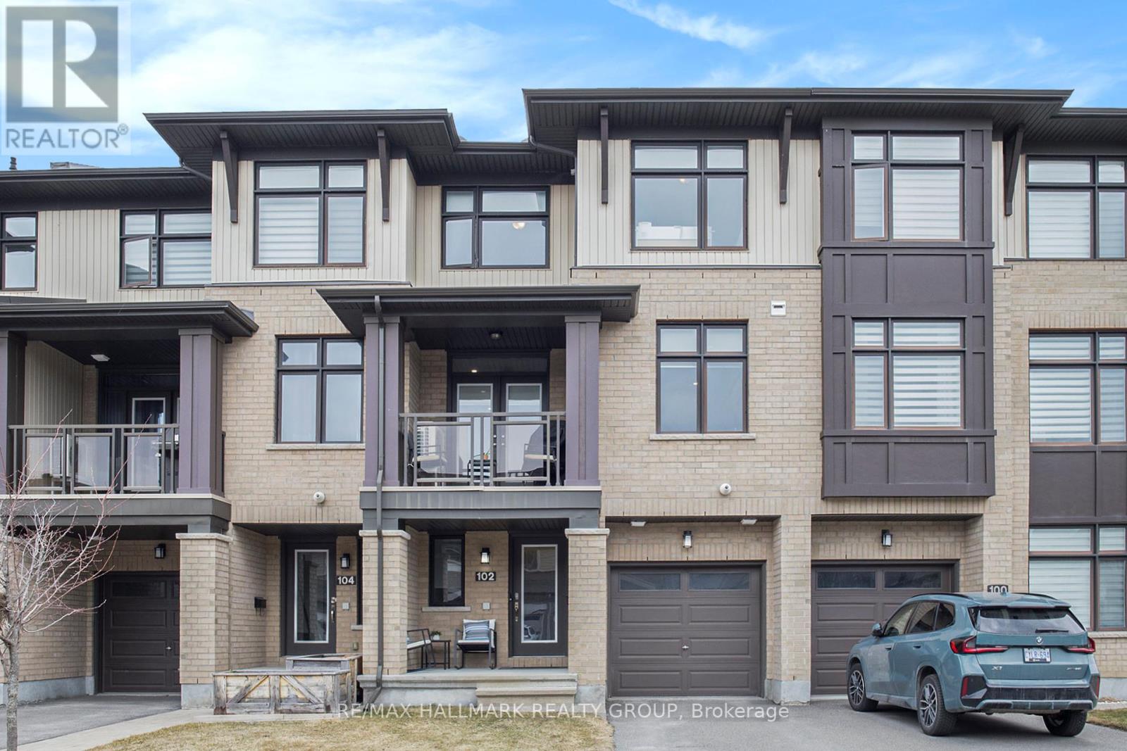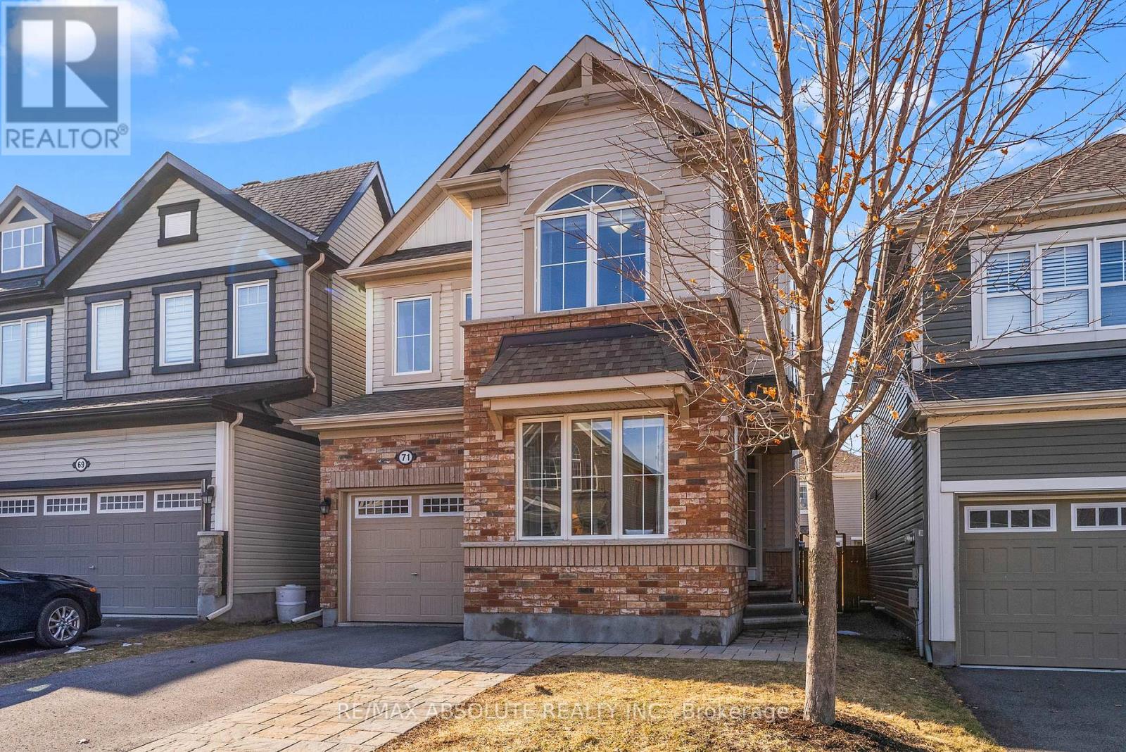Ottawa Listings
2385 Mcgovern Road
North Grenville, Ontario
ESCAPE TO THE COUNTRY. Nestled behind a screen of trees and waiting for you to move in, your country paradise awaits. Very private LOCATION on a quiet country road, but just 4 minutes to the 416; 8 minutes to Kemptville shopping and 8 minutes to the hospital. Lovingly maintained and updated this 3 bed bungalow is in MOVE IN CONDITION. Come on in and sit down in the living room featuring gleaming hardwood floors and a relaxing view through the main window. Move into the MODERN FULLY UPDATED KITCHEN. This kitchen has plenty of cupboard space, lots of counter room, a pantry, and a double oven (pull open the oven doors and see what we mean), perfect for when you entertain or have family and friends over for dinner. The FAMILY EATING AREA is handy and close by and provides access to the TWO TIER DECK and the large backyard. All three BEDROOMS ON THE MAIN LEVEL well away from the living room offering privacy for littles ones if you are entertaining. The fully UPDATED MAIN FLOOR BATHROOM has an extra door for access from the primary bedroom, his and her wash basins and for those chilly winter mornings- a HEATED FLOOR. The huge FAMILYROOM/REC ROOM offers something for everyone. There is plenty of room for you to work from home (HIGH SPEED INTERNET), room for a games section or media centre. A great spot to invite the gang over to watch the big game. Do you use the front deck or two-tier rear deck for your morning coffee? Which deck to you use to relax and unwind on? Room to add a hot tub, BBQ HAS A GAS HOOK UP. Roast marshmallows around the firepit, or set up a badminton net and challenge the kids to a game. The GARAGE has INSIDE ACCESS to the main floor and SEPARATE ACCESS to the lower level- offering the POTENTIAL OF AN IN-LAW SUITE or apartment for children living at home. Tracks are from a DEAD END spur line that only goes to one store in Oxford Station a few times a year. BONUS-they offer complete privacy on one side- no one can build there. (id:19720)
Century 21 Action Power Team Ltd.
259 Trail Side Circle
Ottawa, Ontario
Reflecting true ownership pride as I introduce this generous sized lot & 4 bedroom home that is ready for you to move in! From oversized front porch to the meticulous curb appeal & landscaping to the clean and bright interior, every detail and up to date maintenance speaks to the care that has gone into making this house a home. Enjoy a welcoming floor plan that is a perfectly balanced main level living space with a large entrance with garage access, eat in kitchen, family room with fireplace and a dedicated dining room with southern exposure. Fully finished basement well insulated with plenty of room to create a multiple flex space. Step down from your kitchen into your fully landscaped and fenced backyard retreat, ideal for summer barbecues, gardening, relaxing and entertaining. Large custom shed equipped with an auto exterior light and electricity that can be used for your needs(All built to code). Peace of mind comes with a new roof, new energy-efficient windows, new furnace, owned tankless hot water system, new front door, new garage door all installed with quality craftsmanship to ensure longevity and efficiency. Conveniently located in the Orleans neighbourhood of Springridge near schools, parks, and shopping. This home offers the perfect blend of tranquility on a quiet street with easy accessibility. Don't miss the opportunity to own this exceptional home that exemplifies pride of ownership. (id:19720)
Real Broker Ontario Ltd.
296 - 308 Masters Lane
Clarence-Rockland, Ontario
Over 40K in upgrades! Welcome to 308 Masters Ln, Unit 296 a stunning second-level corner unit located in the desirable Domaine du Golf, backing onto the 8th hole East of the Rockland Golf Club. This condo features two spacious bedrooms, including a large primary bedroom with a walk-in closet. The adjacent secondary room is versatile, perfect as either a bedroom or a home office.The 4-piece bathroom boasts a wall-to-wall bathtub, a glass-door shower, and is conveniently combined with the laundry area. The open-concept living space seamlessly blends the living room, kitchen, and dining area, creating an inviting and functional layout. The kitchen is equipped with sleek quartz countertops, ample cabinetry, and a modern backsplash, with the added bonus of an extra wall of cabinets for additional storage.For relaxation, enjoy the large enclosed solarium with sunshade blinds, offering a perfect retreat. The condo is also equipped with one heat pump, with 2 heads, including one in the primary bedroom, ensuring year-round comfort.This is an ideal home for those seeking luxury living, just steps away from the serene golf course. Condo fees are $347/month. Dont miss out on this exceptional opportunity! (id:19720)
RE/MAX Delta Realty
107 Heirloom Street
Ottawa, Ontario
This stunning and beautifully upgraded home exudes elegance and modern charm at every corner, featuring tons of upgrades throughout. Boasting a spacious layout with 5 bedrooms and 3.5 bathrooms, it perfectly blends comfort and style for any family. As you step inside, you're greeted by a sense of warmth and openness, especially with the formal living and dining areas that make a striking first impression. The main floor is designed to be a gathering space for both relaxed living and sophisticated entertaining. A two-way fireplace divides the living room and the sun-drenched great room, infusing both spaces with warmth and character. Natural light pours through large windows that line the great room, allowing sunshine to bathe the space throughout the day. Windows are equipped with remote-controlled custom fit blinds. The great room provides ample space for family relaxation or casual socializing. The upgraded kitchen is a chefs delight, with sleek quartz countertops, custom cabinetry, high-end stainless steel appliances, and a spacious island for prep, quick meals, or entertaining guests. The second level of this home is dedicated to comfort and convenience, featuring four spacious bedrooms, a stunning master suite with a luxurious five-piece ensuite, and a spacious walk-in closet. It also includes two additional bathrooms, ensuring convenience for both family and guests. The loft space offers a versatile area that could serve as an office, reading nook, or play area, making it a flexible addition to the home. The fully finished basement features a spacious recreation room, perfect for activities or movie nights. It also includes a fifth bedroom, ideal for guests or home office, along with an additional full bathroom. The garage is roughed in for an electric car charging station. Fully fenced backyard offers plenty of space for outdoor activities, gardening, or simply enjoying the fresh air. Home is just minutes from the LRT, shopping, top rated schools and parks. (id:19720)
Guidestar Realty Corporation
15 Helene Street
North Stormont, Ontario
BRAND NEW CONSTRUCTION, FARMHOUSE MEETS MODERN! Beautiful townhome to be built by trusted local builder in the NEW Subdivision of COUNTRYSIDE ACRES! This 2 Storey townhomes with approx 1550 sq/ft of living space with 3 bedrooms and 3 baths. The home boasts a modern, open concept layout with a spacious kitchen offering centre island, tons of storage space, pot lights and a convenient and sizeable pantry. Upstairs you'll find a generously sized primary bedroom, a large walk in closet and a 4pc ensuite with oversized shower and lots of storage. Both additional bedrooms are of great size with ample closet space. Full bathroom and conveniently located 2nd floor laundry room round out the upper floor. The home will offer a garage with inside entry. Basement will be full and unfinished, awaiting your personal touch. Appliances/AC NOT included. Flooring: Vinyl, Carpet Wall To Wall. (id:19720)
Century 21 Synergy Realty Inc
17 Helene Street
North Stormont, Ontario
BRAND NEW CONSTRUCTION, FARMHOUSE MEETS MODERN! Beautiful townhome to be built by trusted local builder in the NEW Subdivision of COUNTRYSIDE ACRES! Gorgeous 2 Storey END UNIT townhome with approx. 1550 sq/ft of living space, 3 bedrooms and 3 baths. The home boasts a modern, open concept layout with a spacious kitchen offering centre island, tons of storage space, pot lights and a convenient and sizeable pantry. The living area, with the option to add a fireplace, leads you to the back porch through patio doors. Generous Master bedroom offers, large walk in closet, ensuite with oversized shower and lots of storage. Both additional bedrooms are good sizes with ample closet space. Full bathroom and conveniently located 2nd floor laundry room round out the upper floor. The home will offer a garage with inside entry. Basement will be full and unfinished, awaiting your personal touch. Appliances/AC NOT included., Flooring: Carpet Wall To Wall, Vinyl (id:19720)
Century 21 Synergy Realty Inc
11 Helene Street
North Stormont, Ontario
BRAND NEW CONSTRUCTION, FARMHOUSE MEETS MODERN! Beautiful townhome to be built by trusted local builder in the NEW Subdivision of COUNTRYSIDE ACRES! Gorgeous 2 Storey END UNIT townhome with approx 1550 sq/ft of living space, 3 bedrooms and 3 baths. The home boasts a modern, open concept layout with a spacious kitchen offering centre island, tons of storage space, pot lights and a convenient and sizeable pantry. The living area, with the option to add a fireplace, leads you to the back porch through patio doors. Generous Master bedroom offers, large walk in closet, ensuite with oversized shower and lots of storage. Both additional bedrooms are good sizes with ample closet space. Full bathroom and conveniently located 2nd floor laundry room round out the upper floor. The home will offer a garage with inside entry. Basement will be full and unfinished, awaiting your personal touch. Appliances/AC NOT included. Flooring: Vinyl, Carpet wall to wall (id:19720)
Century 21 Synergy Realty Inc
102 Wild Calla Way
Ottawa, Ontario
Welcome to 102 Wild Calla Way! A beautifully maintained 3-storey townhome offering 1,445 sq. ft. of well-designed living space. This bright and spacious home features 2 bedrooms, a versatile den/home office, and 4 bathrooms, providing the ideal layout for professionals, couples, or small families.The main level includes a convenient den or office space, perfect for working from home, along with a powder room and direct access to the garage. The second level boasts an open-concept living and dining area with sleek hardwood flooring, recessed lighting, and large windows that allow for abundant natural light. The modern kitchen is equipped with stainless steel appliances, quartz countertops, and ample cabinetry, offering both style and function.Upstairs, youll find two generously sized bedrooms, including a primary suite with a walk-in closet and a private ensuite bath. A full main bathroom and laundry complete the upper level.Outside, enjoy parking for three vehicles (garage + two-car driveway) and unwind on the oversized balcony with sunny west-facing exposure. Located beside a serene park and just minutes from schools, transit, walking trails, and all essential amenities, this meticulously maintained, move-in-ready home is the total package.Dont miss your opportunity to own this stylish, turnkey townhome in one of the areas most desirable communities. (id:19720)
RE/MAX Hallmark Realty Group
16 Glenridge Road
Ottawa, Ontario
Welcome to 16 Glenridge a fully renovated, luxurious family home nestled in a quiet, sought-after neighborhood. With 4 bedrooms, 4.5 bathrooms, and high-end upgrades throughout, this turn-key residence blends timeless modern elegance with everyday functionality. Step inside to discover an open, light-filled layout featuring brand-new oversized windows and quality finishes in every room. The serene master suite offers a cozy gas fireplace and a spa-like ensuite complete with a soaker tub and a large glass shower, your private retreat at home. The fully fenced backyard is perfect for both relaxing and entertaining, with custom concrete landscaping, and a built-in gas fireplace hookup. An oversized 3-car garage includes direct backyard access through a rear garage door for added convenience. The fully finished basement with large windows expands your living space for a gym or guest suite. Located within walking distance to top-rated schools, tennis court, outdoor heated swimming pool, and local shopping, this home offers a rare combination of luxury and lifestyle in one of the city's most walkable areas. Don't miss your chance to own this exceptional property. Schedule your private showing today. (id:19720)
Century 21 Synergy Realty Inc
506 Kochar Drive
Ottawa, Ontario
A rare gem tucked away in the picturesqueMooneys Bay area. This beautifully maintained residence offers the perfect combination of classic charm and modern comfort, nestled in a peaceful, family-friendly neighborhood surrounded by nature and convenience.Enjoy the tranquility of suburban living while being just minutes from Carleton University, the scenic Rideau River, and the sandy shores of Mooneys Bay Beach. With top-rated schools, lush parks, and miles of walking and biking trails nearby, this location is ideal for both families and outdoor enthusiasts. Property Highlights:--Striking Grand Entrance: Step into a breathtaking foyer featuring soaring ceilings that instantly create a sense of openness and elegance. The dramatic vertical space is filled with natural light and beautifully frames the sweeping spiral staircase setting the tone for the rest of the home.--Spacious Family Layout: Four generously sized bedrooms, including a luxurious primary suite, two full bathrooms, and a stylish powder room offer plenty of space for everyone. --Architectural Elegance: A graceful spiral staircase serves as the architectural centerpiece, complemented by gleaming hardwood floors that add warmth and sophistication throughout.--Bright & Airy Living Spaces: The open-concept living and dining areas are flooded with natural light, creating an uplifting, welcoming atmosphere perfect for both everyday living and entertaining.--Chef-Inspired Kitchen:The sun-filled kitchen features modern appliances, generous counter space, and a smart layout that invites family gatherings and culinary creativity.--Double Garage: A two-door garage offers plenty of room for your vehicles and storage, adding convenience to daily living. This a place to feel at home. Whether you're sipping coffee in your sunlit kitchen, hosting guests in your elegant dining room, or enjoying a peaceful walk by the river, this home delivers a lifestyle of comfort, beauty, and connection. (id:19720)
Right At Home Realty
71 Escallonia Court
Ottawa, Ontario
STUNNING & SPACIOUS family home, tucked away on a quiet circle in the popular Fairwinds neighbourhood! Boasting 4 large bedrooms upstairs plus a main floor den, this home offers plenty of room for a growing family, along with many thoughtful upgrades throughout. Upon entering, you'll be greeted by an expansive open-concept design, ideal for entertaining family and friends. The sleek, modern kitchen is a chefs dream, featuring high-end stainless-steel appliances, an abundance of cabinetry, large island with granite countertops, and convenient hidden features like a full-size pull-out garbage/recycling center. Step outside to the fully fenced backyard, complete with a spacious deck and natural gas hookup - perfect for summer bbq's. Upstairs, the generously sized primary bedroom includes a large walk-in closet and an ensuite bathroom with an oversized glass enclosed shower. Three additional spacious bedrooms, one with vaulted ceilings and walk-in closet (currently used as an office). A 4-piece family bath featuring solid surface countertop, and a large linen closet complete the upper level. The lower level offers even more living space and tons of storage, ensuring all your needs are met. If you're looking for a stylish, comfortable home in a family-friendly community with playgrounds, easy access to Hwy 417, shopping, dining, and recreation - this is the one! 24 hour irrevocable on all offers. (id:19720)
RE/MAX Absolute Realty Inc.
G - 380 Rolling Meadow Crescent
Ottawa, Ontario
PRICE REDUCED! WHY RENT, WHEN YOU CAN OWN?! This stylish Zen Loft Condo, built in 2022 and covered under Tarion Warranty until 2029, is the perfect place to call home! Nestled on the main floor for easy access, this trendy and modern unit features 2 spacious bedrooms and an open-concept layout designed for bright, airy living. Oversized windows flood the space with natural light, creating a warm and inviting atmosphere. For the at-home chef, the sleek quartz countertops, stainless steel appliances, and ample cabinet space make cooking a delight. Step onto your spacious south-facing balcony - the perfect spot to start your morning with a cup of coffee. Located in a quiet, family-friendly neighborhood, you're just moments away from parks, trails, and a Park & Ride station, offering both tranquility and convenience. Ideal for first-time buyers, young professionals, and small families, this is a fantastic chance to start building equity and wonderful memories! Book your visit today! Snow removal, property management fees, building insurance, landscaping. Offers 24 hours irrevocable. (id:19720)
Bennett Property Shop Realty


